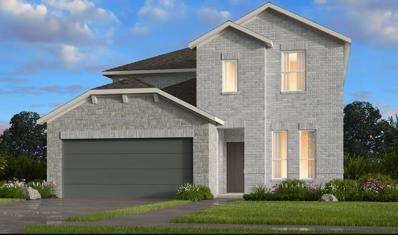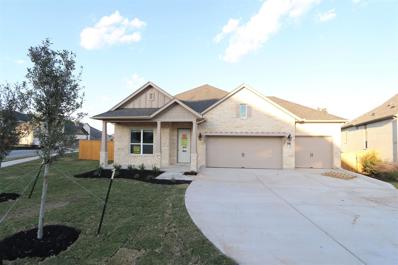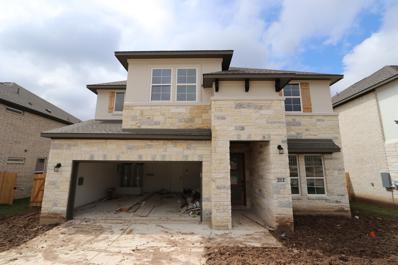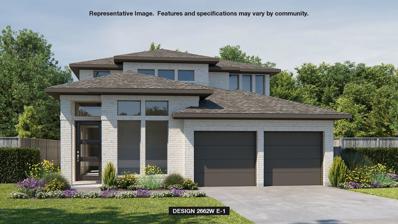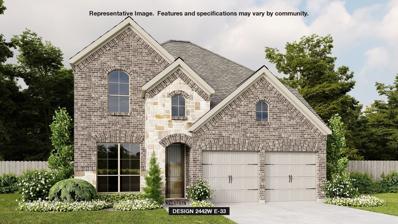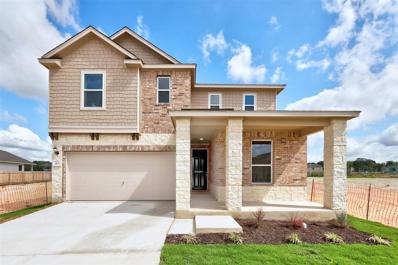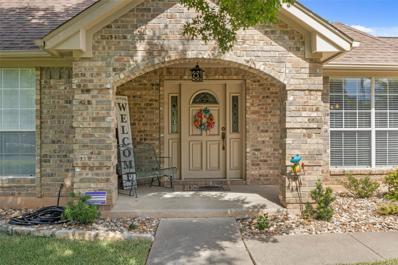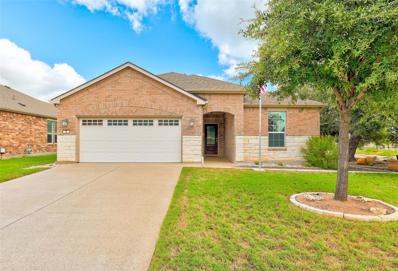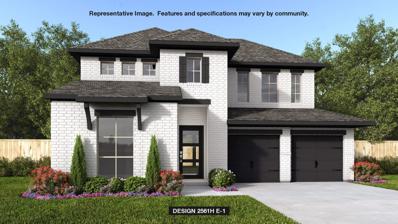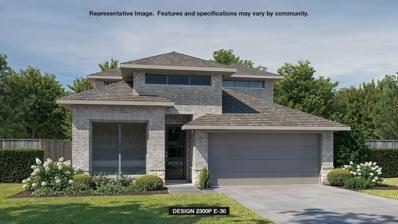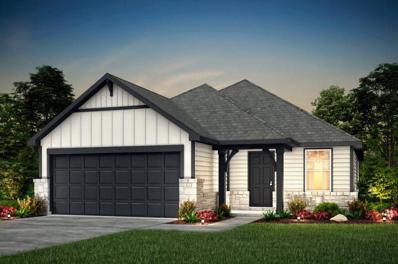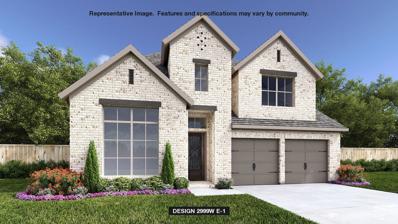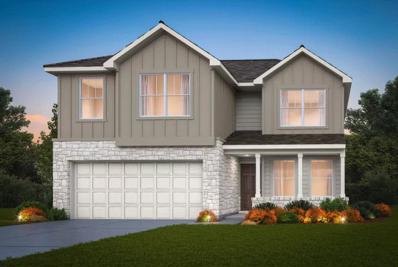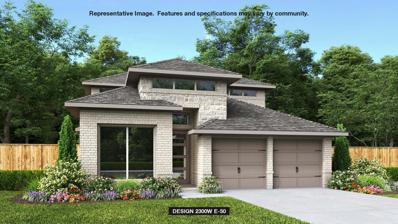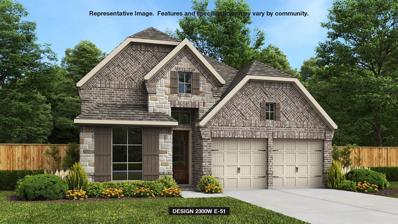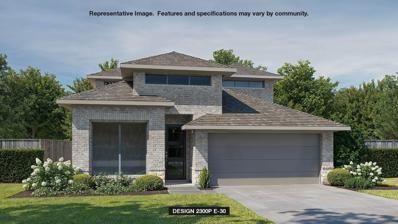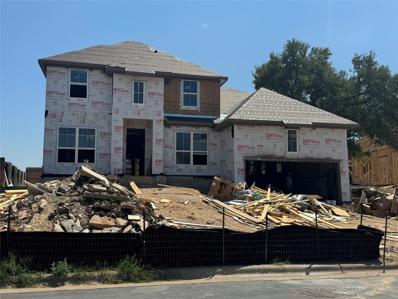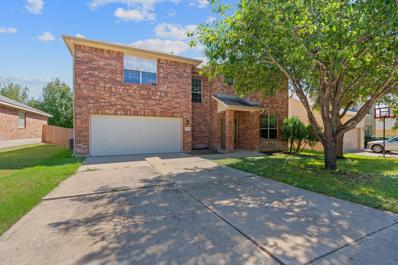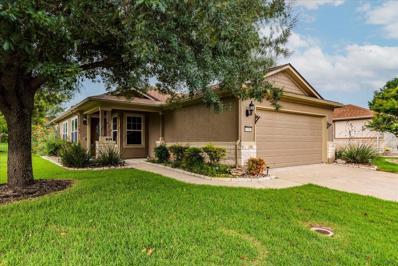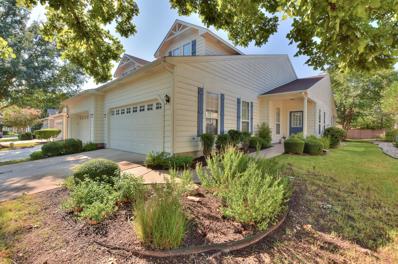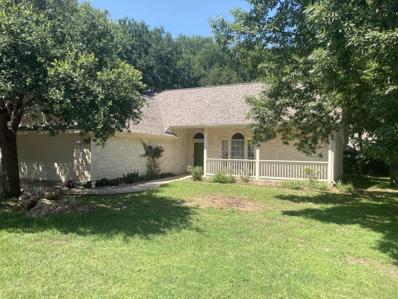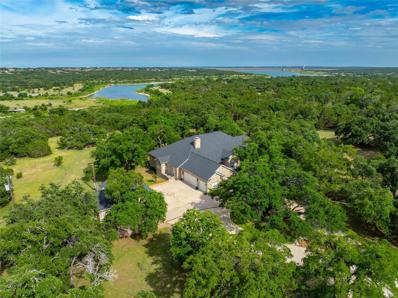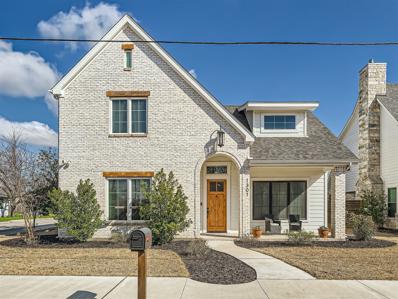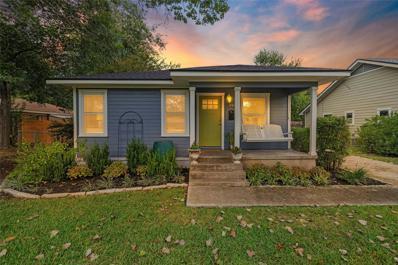Georgetown TX Homes for Rent
- Type:
- Single Family
- Sq.Ft.:
- 2,479
- Status:
- Active
- Beds:
- 4
- Lot size:
- 0.13 Acres
- Year built:
- 2024
- Baths:
- 3.00
- MLS#:
- 6862264
- Subdivision:
- Parkside On The River
ADDITIONAL INFORMATION
REPRESENTATIVE PHOTOS ADDED. Built by Taylor Morrison, November Completion - Introducing the Jasmine floor plan at Parkside. This two-story home features a welcoming front porch and a versatile study off the entry foyer. This home has a downstairs bedroom perfect for house guests. The foyer leads to a sunny designer kitchen, dining area, and gathering room. The kitchen boasts a large breakfast bar and a step-in pantry. The Owner's Suite, positioned for privacy at the back of the home, offers a peaceful retreat to relax at the end of the day. Upstairs, you'll find a loft-style game room, two additional bedrooms, and a bathroom. Structural options include: bay window at owner's suite, slide in tub at owner's bath, study in lieu of flex room, bedroom 5 and bath 3 in lieu of tandem garage.
- Type:
- Land
- Sq.Ft.:
- n/a
- Status:
- Active
- Beds:
- n/a
- Lot size:
- 5.81 Acres
- Baths:
- MLS#:
- 2354684
- Subdivision:
- Estancia
ADDITIONAL INFORMATION
The last remaining lot in the prestigious custom home community of Estancia. Estancia is a boutique community featuring high-end custom homes all on 5+ acre lots. This property is level, heavily treed and has a flexible homesite placement. Estancia is located minutes from the Georgetown Square and Wolf Ranch shopping. This rare opportunity allows you to build your dream home with Long Custom Homes, the area's premier luxury custom home builder. The lot has been cleared and the construction road is already complete. Electricity and city water are located at the street.
$599,990
1012 Pansy Trl Georgetown, TX 78628
- Type:
- Single Family
- Sq.Ft.:
- 2,322
- Status:
- Active
- Beds:
- 4
- Lot size:
- 0.33 Acres
- Year built:
- 2024
- Baths:
- 3.00
- MLS#:
- 9516482
- Subdivision:
- Parkside On The River
ADDITIONAL INFORMATION
Discover the charm of this stunning 4-bedroom, 3-bathroom home with a 3-car garage—located at 1012 Pansy Trail in the heart of Georgetown, TX. Crafted by M/I Homes, this new construction home seamlessly blends modern design with functionality. As you enter this single-story home, an open floorplan invites you into a spacious living area that seamlessly flows into the well-appointed kitchen. With sleek quartz countertops, ample cabinet storage, and modern appliances, the kitchen is an ideal space for culinary enthusiasts and for entertaining loved ones. Imagine unwinding or hosting gatherings on the extended covered patio, perfect for enjoying the beautiful Texas weather year-round. With a built-in gas line, you can easily set up your outdoor grill from the moment you move in. Spanning a generous 2,322 square feet, the home offers plenty of room for comfortable living. The 4 bedrooms provide versatility for creating personalized spaces or accommodating a growing family, while the 3 bathrooms are elegantly designed with contemporary finishes for both convenience and style. With a playroom separating two of the guest bedrooms it is the perfect family home! You'll especially love the owner's suite! The bedroom is adorned with a stunning bay window bump-out, while the deluxe en-suite bathroom features a dual-sink vanity, a garden tub, a walk-in shower, and a walk-in closet. Nestled in a sought-after community, this property offers more than just a house—it offers a place to call home. Whether you value proximity to local amenities, scenic parks, or excellent schools, this location caters to everyone's needs. This home will be available to close in November.
- Type:
- Single Family
- Sq.Ft.:
- 2,912
- Status:
- Active
- Beds:
- 5
- Lot size:
- 0.15 Acres
- Year built:
- 2024
- Baths:
- 4.00
- MLS#:
- 7562418
- Subdivision:
- Retreat At San Gabriel
ADDITIONAL INFORMATION
The ideal setup for those working from home with a growing family. The primary suite and spa-like bathroom are on the main level, off the spacious great room and kitchen. Casual dining opens directly to a covered patio for indoor/outdoor entertaining. This home has it all, including HomeSmart® tech to keep you comfortable, connected and in control. Ready to move in October 2024. See New Home Advisor about available incentives, including special interest rates.
$559,900
316 Marvins Bnd Georgetown, TX 78626
- Type:
- Single Family
- Sq.Ft.:
- 2,662
- Status:
- Active
- Beds:
- 4
- Lot size:
- 0.13 Acres
- Year built:
- 2024
- Baths:
- 3.00
- MLS#:
- 6114427
- Subdivision:
- Patterson Ranch
ADDITIONAL INFORMATION
Welcoming front entry lined with three large windows. Home office with French doors off the entry. Inviting family room with 19-foot ceilings flows into the kitchen. Island kitchen with built-in seating, 5-burner gas cooktop and a corner pantry open into the dining area. Private primary suite features three large windows and access to the utility room. The primary bathroom has dual vanities, a garden tub, a large separate glass enclosed shower, a linen closet, and two walk-in closets. Upstairs includes a game room, secondary bedrooms with a Hollywood bathroom, and a guest suite. Extended covered backyard patio. Mud room just off of two-car garage.
$539,900
300 Marvins Bnd Georgetown, TX 78626
- Type:
- Single Family
- Sq.Ft.:
- 2,442
- Status:
- Active
- Beds:
- 4
- Lot size:
- 0.13 Acres
- Year built:
- 2024
- Baths:
- 3.00
- MLS#:
- 4461555
- Subdivision:
- Patterson Ranch
ADDITIONAL INFORMATION
Home office with French doors set at two-story entry. Two-story family room opens to kitchen and morning area. Kitchen features large walk-in pantry, 5-burner gas cooktop and generous island with built-in seating space. Family room features wall of windows. First-floor primary suite includes bedroom with wall of windows. Dual sinks, garden tub, separate glass-enclosed shower and large walk-in closet in primary bath. Game room and all secondary bedrooms are upstairs. Extended covered backyard patio. Two-car garage.
- Type:
- Single Family
- Sq.Ft.:
- 2,411
- Status:
- Active
- Beds:
- 4
- Lot size:
- 0.18 Acres
- Year built:
- 2024
- Baths:
- 3.00
- MLS#:
- 3509975
- Subdivision:
- Retreat At San Gabriel
ADDITIONAL INFORMATION
**BUYER INCENTIVE AVAILABLE, SEE SALES TEAM FOR DETAILS** This stunning, two-story home showcases an open floor plan with luxury vinyl plank flooring at kitchen, baths, entry and laundry room. A downstairs bedroom is perfect for guests. The kitchen boasts granite countertops, stainless steel appliances and convenient USB charging port. Upstairs, a loft provides extra space for work or play. Enjoy the convenience of a dedicated laundry room and energy-efficient amenities, including WaterSense® labeled faucets. Enjoy the outdoors on the covered back patio.
Open House:
Saturday, 11/16 1:00-4:00PM
- Type:
- Single Family
- Sq.Ft.:
- 1,810
- Status:
- Active
- Beds:
- 3
- Lot size:
- 0.35 Acres
- Year built:
- 1993
- Baths:
- 2.00
- MLS#:
- 9210580
- Subdivision:
- Pleasant Valley
ADDITIONAL INFORMATION
Beautifully maintained home in established neighborhood just minutes from Georgetown's Historic Square. NO HOA, plenty of room to park an RV or boat on this oversized 0.35 acre lot.
$495,000
2 Acacia Way Georgetown, TX 78633
- Type:
- Single Family
- Sq.Ft.:
- 2,083
- Status:
- Active
- Beds:
- 2
- Lot size:
- 0.31 Acres
- Year built:
- 2016
- Baths:
- 2.00
- MLS#:
- 7747904
- Subdivision:
- Sun City Texas Nbrhd 63
ADDITIONAL INFORMATION
This beautiful Summerwood floorplan is a full two bedroom, two full baths an office and two living areas. VA buyer? Va loan is assumable for qualified buyers at 2.25%, inquire within. Extras include owned solar system, spacious sun room, and a large screened-in back porch. The large 0.31 acre lot features amajestic oak and low-maintenance, water-efficient landscaping. There is a full golf cart garage making this a 2.5 space garage tandem style. Concrete coating on the driveway and walkway and plumbed water softner loop inside garage. Georgeous honey-colored hardwood floors through out the house except for bathrooms and laundry. Kitchen has soft-close drawers and roll out shelves in the lower cabinets. The living room has a tray ceiling and a fireplace with a fan that forces hot air into the room. The large primary bedroom has a high tray ceiling and sunny bay windows looking out into the back yard. Primary bath has upgraded rain shower and separate soaking tub. Next to the living room is a beautiful sun room or 2nd living space that leads out onto the very spacious screened-in back porch that is plumbed for a sink and gas grill with 3 ceiling fans, plus extra lighting and electrical outlets. The laundry room is extra-large with lots of cabinets and both electric and gas hooks up for the dryer. Easy access from Del Webb Blvd to Williams Drive where you will find Walgreens, Randals and many other national and local businesses. Sun City features a retired life style with tennis, golf, pickleball, swimming, fitness and numerous clubs and activities. Love where you live.
- Type:
- Single Family
- Sq.Ft.:
- 2,561
- Status:
- Active
- Beds:
- 4
- Lot size:
- 0.14 Acres
- Year built:
- 2024
- Baths:
- 3.00
- MLS#:
- 2842420
- Subdivision:
- Parkside Peninsula
ADDITIONAL INFORMATION
Home office with French doors set at two-story entry. Two-story family room with wall of windows opens to kitchen and dining area. Kitchen hosts inviting island with built-in seating space and 5-burner gas cooktop. First-floor primary suite includes dual vanities, garden tub, separate glass-enclosed shower and large walk-in closet in primary bath. A second bedroom is downstairs. Two secondary bedrooms and a game room are upstairs. Extended covered backyard patio. Two-car garage.
Open House:
Saturday, 11/16 10:00-6:00PM
- Type:
- Single Family
- Sq.Ft.:
- 2,300
- Status:
- Active
- Beds:
- 4
- Lot size:
- 0.14 Acres
- Year built:
- 2024
- Baths:
- 3.00
- MLS#:
- 8717920
- Subdivision:
- Parkside On The River
ADDITIONAL INFORMATION
New completion, estimated completion November 2024.
- Type:
- Single Family
- Sq.Ft.:
- 1,414
- Status:
- Active
- Beds:
- 3
- Lot size:
- 0.13 Acres
- Baths:
- 2.00
- MLS#:
- 6721729
- Subdivision:
- Patterson Ranch
ADDITIONAL INFORMATION
NEW CONSTRUCTION BY PULTE HOMES! Available Jan 2025! The Becket is an open one-story plan with a spacious gathering room that opens to the dining area. This home features upgrades such as quartz countertops, white modern cabinets, and enhanced vinyl flooring.
- Type:
- Single Family
- Sq.Ft.:
- 2,999
- Status:
- Active
- Beds:
- 4
- Lot size:
- 0.17 Acres
- Year built:
- 2024
- Baths:
- 4.00
- MLS#:
- 6237930
- Subdivision:
- Parkside Peninsula
ADDITIONAL INFORMATION
New construction, estimated completion date January 2025.
- Type:
- Single Family
- Sq.Ft.:
- 2,488
- Status:
- Active
- Beds:
- 5
- Lot size:
- 0.14 Acres
- Baths:
- 3.00
- MLS#:
- 2390970
- Subdivision:
- Patterson Ranch
ADDITIONAL INFORMATION
NEW CONSTRUCTION BY PULTE HOMES! Available Jan 2025! The Enloe features a first-floor owner's suite, flexible living space as well as a first-floor guest suite with a full bath. This home features upgrades such as quartz countertops, modern kitchen, and enhanced vinyl flooring.
- Type:
- Single Family
- Sq.Ft.:
- 2,300
- Status:
- Active
- Beds:
- 4
- Lot size:
- 0.14 Acres
- Year built:
- 2024
- Baths:
- 3.00
- MLS#:
- 4668012
- Subdivision:
- Parkside On The River
ADDITIONAL INFORMATION
Entry leads past home office with French doors, kitchen, family room and dining area. Two story family room with 19-foot ceiling and three large windows. Island kitchen with walk-in pantry and 5-burner gas cooktop extends to the dining area. Secluded primary suite with a wall of windows. Primary bathroom offers double door entry, dual vanities, garden tub, separate glass enclosed shower and a generous walk-in closet. Secondary bedroom on first floor. Second floor hosts a large game room, additional bedrooms with walk-in closet and a full bathroom. Covered backyard patio. Utility room and mud room complete this design. Two-car garage.
- Type:
- Single Family
- Sq.Ft.:
- 2,300
- Status:
- Active
- Beds:
- 4
- Lot size:
- 0.14 Acres
- Year built:
- 2024
- Baths:
- 3.00
- MLS#:
- 1296222
- Subdivision:
- Parkside On The River
ADDITIONAL INFORMATION
Entry leads past home office with French doors, kitchen, family room and dining area. Two story family room with 19-foot ceiling and three large windows. Island kitchen with a 5-burner gas cooktop and walk-in pantry extends to the dining area. Secluded primary suite with a wall of windows. Primary bathroom offers double door entry, dual vanities, garden tub, separate glass enclosed shower and a generous walk-in closet. Secondary bedroom on first floor. Second floor hosts a large game room, additional bedrooms with walk-in closet and a full bathroom. Covered backyard patio. Utility room and mud room complete this design. Two-car garage.
- Type:
- Single Family
- Sq.Ft.:
- 2,300
- Status:
- Active
- Beds:
- 4
- Lot size:
- 0.14 Acres
- Year built:
- 2024
- Baths:
- 3.00
- MLS#:
- 1849876
- Subdivision:
- Parkside On The River
ADDITIONAL INFORMATION
New construction, estimated completion February 2025.
- Type:
- Single Family
- Sq.Ft.:
- 3,600
- Status:
- Active
- Beds:
- 5
- Lot size:
- 0.24 Acres
- Year built:
- 2024
- Baths:
- 4.00
- MLS#:
- 3854253
- Subdivision:
- Lakeside At Lake Georgetown
ADDITIONAL INFORMATION
New Coventry Home! This stunning 2-story home sits on a ideal lot with no back neighbors. Entering the front door, you’ll immediately notice the popular open-concept design with grand 20' ceilings. Directly off the entry sits a spacious study, perfect for working from home. Enjoy cooking in your dream kitchen with 42” cabinets, stainless steel appliances, large island and a butler’s pantry with additional cabinets. The kitchen overlooks the spacious great room with an upgraded corner fireplace and wrought iron railing staircase leading up to the spacious game room. The breakfast nook overlooks the backyard and large covered patio, perfectly designed for grilling, relaxing and entertaining. This home also features an additional exercise room on the first floor. Schedule an appointment to view this beautiful Coventry home today!
- Type:
- Single Family
- Sq.Ft.:
- 3,226
- Status:
- Active
- Beds:
- 4
- Lot size:
- 0.17 Acres
- Year built:
- 2005
- Baths:
- 3.00
- MLS#:
- 9121207
- Subdivision:
- Summer Crest Sec 03
ADDITIONAL INFORMATION
Welcome to your dream home in the desirable Summercrest neighborhood! This stunning 4-bedroom, 2.5-bathroom house offers an abundance of space and fantastic features. Enjoy soaring ceilings, elegant archways, and polished flooring throughout. The open-concept living area seamlessly connects to the gourmet eat-in kitchen, perfect for entertaining. Upstairs, a lofted bonus room offers versatility. The primary suite features a spacious closet and luxurious en suite bathroom. Additional highlights include an attached garage, separate laundry room, and the added benefit of fully paid-off solar panels for reduced energy costs. $5000 Closing Costs Credit at closing.
- Type:
- Single Family
- Sq.Ft.:
- 1,467
- Status:
- Active
- Beds:
- 2
- Lot size:
- 0.19 Acres
- Year built:
- 2008
- Baths:
- 2.00
- MLS#:
- 1493224
- Subdivision:
- Sun City Georgetown Neighborhood 40 Pud
ADDITIONAL INFORMATION
Spacious freshly painted home nestled on a large corner lot in beautiful Sun City, Texas ~ Residents enjoy an affordable cost of living, favorable tax advantages and beautiful climate year-round ~ This 2-bedroom, 2-bathroom home offers a perfect blend of comfort and tranquil living, ideal for those seeking a peaceful retreat without sacrificing convenience ~ As you step inside, you’ll be greeted by an open floor plan with abundant natural light, highlighting the spacious living area ~ Large eat-in kitchen with ample cabinet and counterspace ~ Step outside to your serene backyard oasis, complete with a covered patio, ideal for morning coffee or evening relaxation as you enjoy the scenic Texas sunsets ~ Located in a vibrant, active adult community, this home grants you access to top-tier amenities including golf courses, fitness centers, pools, and miles of walking trails ~ Plus, you're just minutes away from Georgetown’s charming downtown with its shops, restaurants, and local attractions ~ This fabulous community offers the charm of small-town living, yet is just minutes from the culture and excitement of Austin
- Type:
- Single Family
- Sq.Ft.:
- 1,397
- Status:
- Active
- Beds:
- 2
- Lot size:
- 0.1 Acres
- Year built:
- 2005
- Baths:
- 2.00
- MLS#:
- 9798890
- Subdivision:
- Sun City Georgetown Neighborhood 24 B2 Pud
ADDITIONAL INFORMATION
A Woodcrete fence separates the private back yard from an adjoining neighborhood of custom homes at this fine Sun City Texas Newport Cottage, where year-around lawn care is included in the stated annual dues. Tidy landscaping beds lead to the private front porch, where a cottage-style entry door invites you to see more. Inside, a large window in the Foyer adds rich natural lighting, while the nine-foot ceilings grant airy appeal. Off the Foyer resides the separated Guest Bedroom and adjacent Guest Bath. Ahead, wood floors blanket the Great Room, where abundant wall space allows choices for furniture placement. A clever two-tiered granite bar top gently separates the Great Room from the Open Kitchen, where beefy crowned cabinets and pull-out shelving are a hit in this space that is ideally designed in a perfect work triangle. Nearby, the Laundry offers additional space for a freezer, or sewing machine, while serving as the access point to the Two-Car Garage flush with storage. Off the Great Room, the Dining is perfectly-placed for entertaining. At the rear of the home, the Primary Bedroom hosts a trio of windows viewing the scenic back yard, while the ensuite Primary Bath flaunts dual vanities, a roomy shower and a generous Walk-In Closet. Full-view glass doors at the Great Room open onto the side Covered Patio, where morning sun and afternoon shade form a wonderful spot for outdoor enjoyment. Near endless activities of the Village Center and proximity to community gardening and softball the location gets an A+! (A/C replaced in 2023)
$375,000
3013 Parker Dr Georgetown, TX 78628
- Type:
- Single Family
- Sq.Ft.:
- 1,529
- Status:
- Active
- Beds:
- 3
- Lot size:
- 0.21 Acres
- Year built:
- 1999
- Baths:
- 2.00
- MLS#:
- 4042189
- Subdivision:
- River Bend 05 Ph 04
ADDITIONAL INFORMATION
Open plan home with vaulted ceilings in an over-55 age restricted community. Lots of windows and light. Large screened back porch lets you enjoy outdoors without the bugs! Open patio in shady back yard with tall trees. Large covered front porch. Three sides stone. HVAC replaced 2012, roof replaced 2020, All new paint inside and out. New carpet in bedrooms. Hard tile in living areas and baths. Ceiling fans throughout. No stairs, large closets, split plan. Appliances convey with house. Move-in ready. Quiet adult neighborhood with pride of ownership and quality homes.
$1,624,999
116 Hester Holw Georgetown, TX 78633
- Type:
- Single Family
- Sq.Ft.:
- 4,763
- Status:
- Active
- Beds:
- 5
- Lot size:
- 5.03 Acres
- Year built:
- 1996
- Baths:
- 4.00
- MLS#:
- 3789670
- Subdivision:
- Fountainwood Estate Ph 4
ADDITIONAL INFORMATION
Discover the perfect blend of spaciousness, elegance, comfort, and functionality in this remarkable 4791 sqft. custom-built home by renowned builder Jimmy Jacobs. Nestled on a serene 5-acre "Hill Country" lot within a gated community, this residence offers 5 bedrooms, 3.5 bathrooms, and two expansive living areas, each featuring built-ins and cozy fireplaces. The heart of the home is the gourmet kitchen, boasting a large center island, Kitchen-Aid appliances and a wine refrigerator - perfect for entertaining. Step outside to enjoy the sprawling covered rear porch, ideal for soaking in the peaceful surroundings. The property also features a 1550 sqft detached, climate-controlled garage and workshop with internet access, providing endless possibilities for work or leisure. A back gate leads directly to Corp of Engineers property, offering access to Lake Georgetown, With extensive upgrades and thoughtful improvements throughout, this house combines private, country living with the convenience of nearby amenities. Be sure to explore the -D tour and drone video to fully appreciate the home's luxurious interior and stunning location.
$650,000
1301 West St Georgetown, TX 78626
Open House:
Saturday, 11/16 12:00-2:00PM
- Type:
- Single Family
- Sq.Ft.:
- 1,910
- Status:
- Active
- Beds:
- 3
- Lot size:
- 0.16 Acres
- Year built:
- 2019
- Baths:
- 3.00
- MLS#:
- 2885918
- Subdivision:
- Booty&lesueur
ADDITIONAL INFORMATION
Gorgeous custom built white two story brick home located in the heart of Georgetown. Great location and within walking distance to the Square, the San Gabriel River, Restaurants and More! Nearby Wolf Crossing, new HEB and Lake Georgetown. Easy access to Hwy 29/University and IH 35. This home is move in ready! One of a kind home built in 2019 with 3 bedrooms and 2.5 baths with custom touches throughout. Large covered front porch and covered back patio on a corner lot. Interior is open with high ceilings, wood floors, ample light, spacious living and dining open to the grand kitchen. Quartz and wood countertops, double sink, generous cabinet space, ss appliances, gas range, spacious counter for eating in, walk in pantry. Custom built board and batten kitchen wall. Primary suite down, high ceilings, en suite bath with dual vanity, spa like walk in shower, two walk in closets with built ins. Roomy half bath down. Laundry room off the kitchen, with cabinets and counter space for additional storage. Spacious bedrooms up, with walk in closets and built ins. Full bath up with bathtub. Great backyard for entertaining with covered patio, expansive patio with outdoor brick fire place. Side entry carport including storage room and attic space. Landscaped yard with sprinkler system front and back, gutters and custom built fence lined with jasmine, brick pathway. Blinds throughout, ceiling fans, recessed lighting, tankless water heater, water softener located in custom built storage unit in back. This home is a must see!
$465,000
1906 Paige St Georgetown, TX 78626
- Type:
- Single Family
- Sq.Ft.:
- 1,428
- Status:
- Active
- Beds:
- 3
- Lot size:
- 0.16 Acres
- Year built:
- 1940
- Baths:
- 2.00
- MLS#:
- 8296785
- Subdivision:
- Sparks Add
ADDITIONAL INFORMATION
You will fall in love with this charming, updated bungalow in historic Old Town Georgetown. You can tell the owner has adored living here, as this home is welcoming from the start: beautiful curb appeal with on-trend navy exterior and inviting front porch with swing. Recent wood-look flooring throughout the home compliments the space. Flooded with natural light, this home has a very current-feeling layout - primary suite is at the back of the home, separated from the other 2 bedrooms and full bathroom. Large kitchen with tons of storage - and note the coffee/cocktails station. This home begs for an entertainer to move in here... Currently used as the dining room, this area offers flexible space could also be a second living or office. The private-feeling backyard is wonderful, and dotted with perennial plants, conversation area and large trees for shade. You will find a detached garage - park there or use for storage! Recent updates include: 2020 Roof shingles, pier and beam foundation leveled/shimmed in 2020, AC updated to new standards in 2023, foundation skirting replaced in 2024, landscaping, gravel driveway to garage, interior and exterior paint, hardware, SS gas range and microwave replaced 2024.

Listings courtesy of ACTRIS MLS as distributed by MLS GRID, based on information submitted to the MLS GRID as of {{last updated}}.. All data is obtained from various sources and may not have been verified by broker or MLS GRID. Supplied Open House Information is subject to change without notice. All information should be independently reviewed and verified for accuracy. Properties may or may not be listed by the office/agent presenting the information. The Digital Millennium Copyright Act of 1998, 17 U.S.C. § 512 (the “DMCA”) provides recourse for copyright owners who believe that material appearing on the Internet infringes their rights under U.S. copyright law. If you believe in good faith that any content or material made available in connection with our website or services infringes your copyright, you (or your agent) may send us a notice requesting that the content or material be removed, or access to it blocked. Notices must be sent in writing by email to [email protected]. The DMCA requires that your notice of alleged copyright infringement include the following information: (1) description of the copyrighted work that is the subject of claimed infringement; (2) description of the alleged infringing content and information sufficient to permit us to locate the content; (3) contact information for you, including your address, telephone number and email address; (4) a statement by you that you have a good faith belief that the content in the manner complained of is not authorized by the copyright owner, or its agent, or by the operation of any law; (5) a statement by you, signed under penalty of perjury, that the information in the notification is accurate and that you have the authority to enforce the copyrights that are claimed to be infringed; and (6) a physical or electronic signature of the copyright owner or a person authorized to act on the copyright owner’s behalf. Failure to include all of the above information may result in the delay of the processing of your complaint.
Georgetown Real Estate
The median home value in Georgetown, TX is $480,000. This is higher than the county median home value of $439,400. The national median home value is $338,100. The average price of homes sold in Georgetown, TX is $480,000. Approximately 67.64% of Georgetown homes are owned, compared to 26.93% rented, while 5.44% are vacant. Georgetown real estate listings include condos, townhomes, and single family homes for sale. Commercial properties are also available. If you see a property you’re interested in, contact a Georgetown real estate agent to arrange a tour today!
Georgetown, Texas has a population of 66,514. Georgetown is less family-centric than the surrounding county with 25.55% of the households containing married families with children. The county average for households married with children is 41.39%.
The median household income in Georgetown, Texas is $80,416. The median household income for the surrounding county is $94,705 compared to the national median of $69,021. The median age of people living in Georgetown is 44.9 years.
Georgetown Weather
The average high temperature in July is 94.8 degrees, with an average low temperature in January of 36 degrees. The average rainfall is approximately 36.1 inches per year, with 0.2 inches of snow per year.
