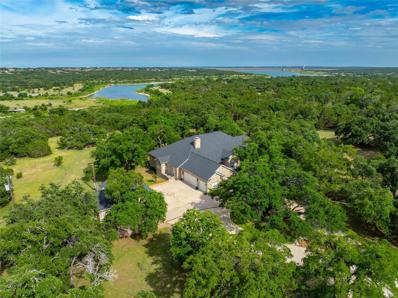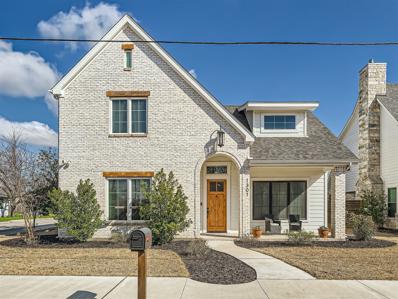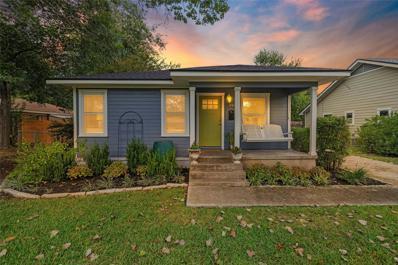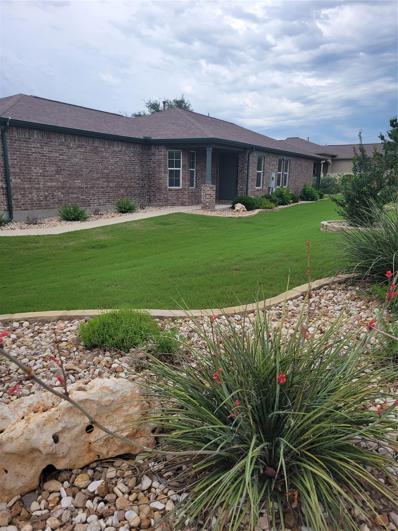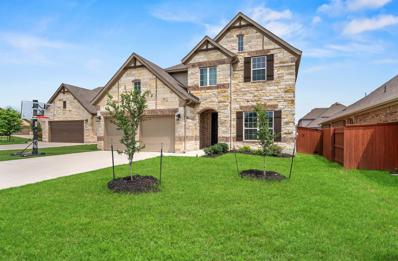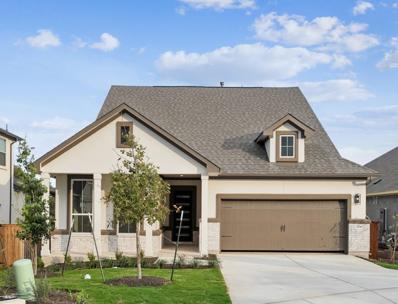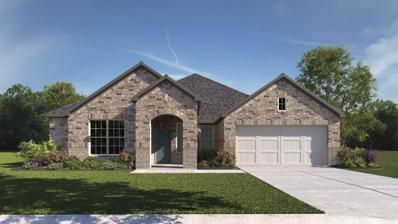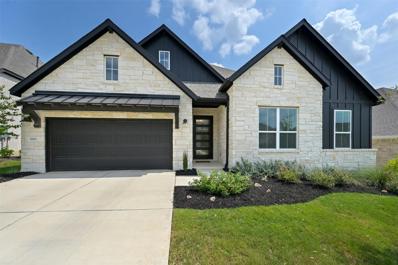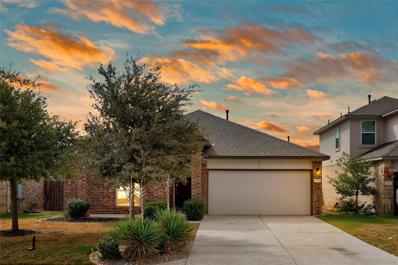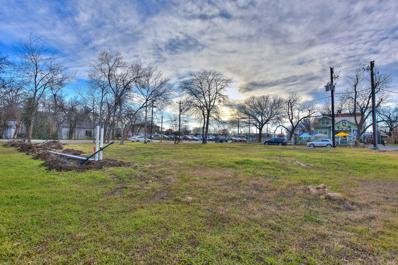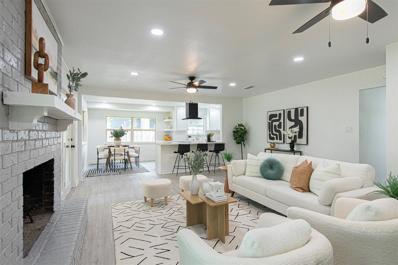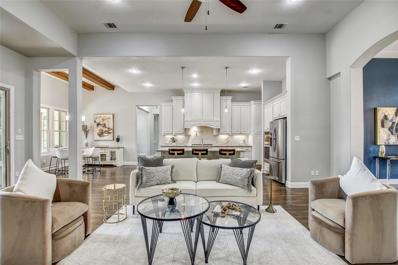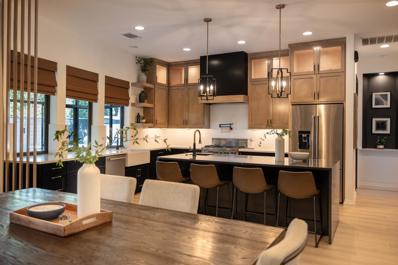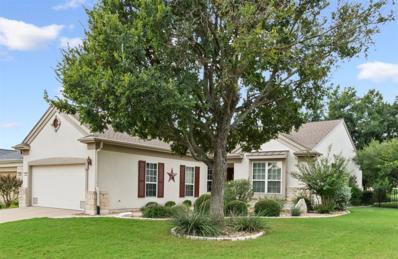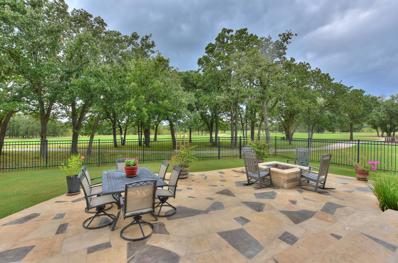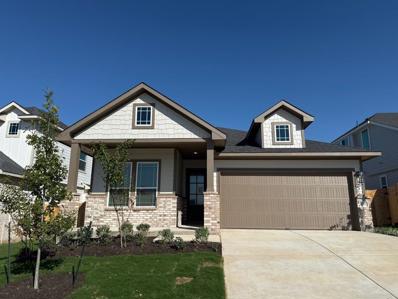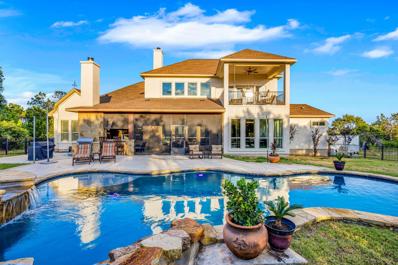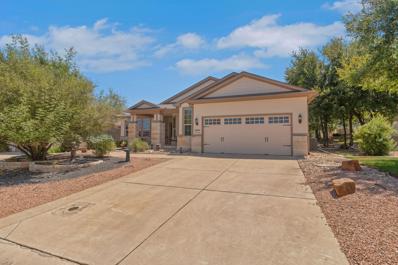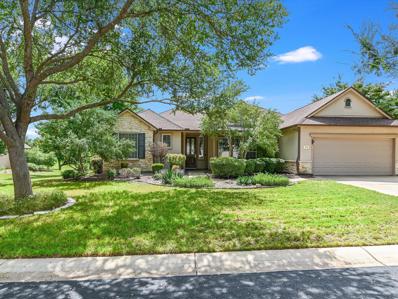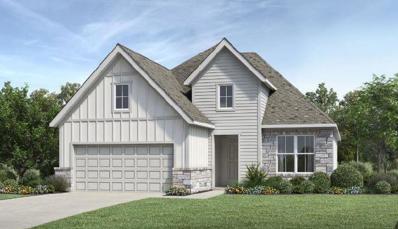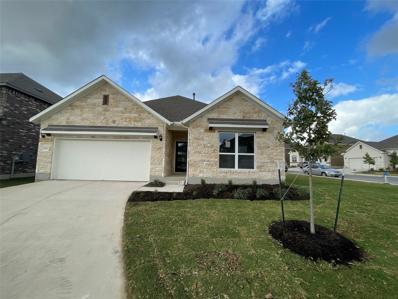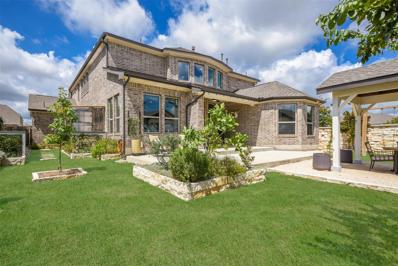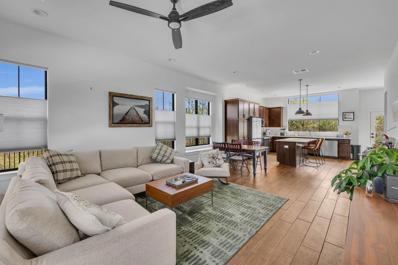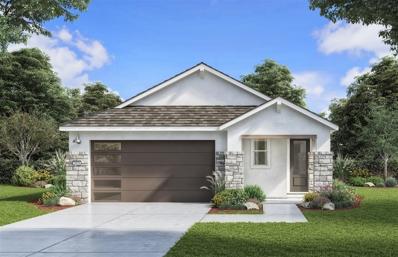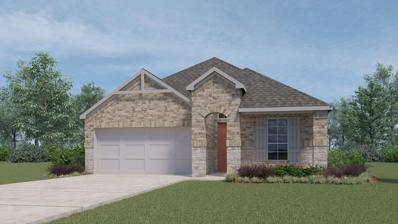Georgetown TX Homes for Rent
$1,624,999
116 Hester Holw Georgetown, TX 78633
- Type:
- Single Family
- Sq.Ft.:
- 4,763
- Status:
- Active
- Beds:
- 5
- Lot size:
- 5.03 Acres
- Year built:
- 1996
- Baths:
- 4.00
- MLS#:
- 3789670
- Subdivision:
- Fountainwood Estate Ph 4
ADDITIONAL INFORMATION
Discover the perfect blend of spaciousness, elegance, comfort, and functionality in this remarkable 4791 sqft. custom-built home by renowned builder Jimmy Jacobs. Nestled on a serene 5-acre "Hill Country" lot within a gated community, this residence offers 5 bedrooms, 3.5 bathrooms, and two expansive living areas, each featuring built-ins and cozy fireplaces. The heart of the home is the gourmet kitchen, boasting a large center island, Kitchen-Aid appliances and a wine refrigerator - perfect for entertaining. Step outside to enjoy the sprawling covered rear porch, ideal for soaking in the peaceful surroundings. The property also features a 1550 sqft detached, climate-controlled garage and workshop with internet access, providing endless possibilities for work or leisure. A back gate leads directly to Corp of Engineers property, offering access to Lake Georgetown, With extensive upgrades and thoughtful improvements throughout, this house combines private, country living with the convenience of nearby amenities. Be sure to explore the -D tour and drone video to fully appreciate the home's luxurious interior and stunning location.
$650,000
1301 West St Georgetown, TX 78626
Open House:
Saturday, 11/16 12:00-2:00PM
- Type:
- Single Family
- Sq.Ft.:
- 1,910
- Status:
- Active
- Beds:
- 3
- Lot size:
- 0.16 Acres
- Year built:
- 2019
- Baths:
- 3.00
- MLS#:
- 2885918
- Subdivision:
- Booty&lesueur
ADDITIONAL INFORMATION
Gorgeous custom built white two story brick home located in the heart of Georgetown. Great location and within walking distance to the Square, the San Gabriel River, Restaurants and More! Nearby Wolf Crossing, new HEB and Lake Georgetown. Easy access to Hwy 29/University and IH 35. This home is move in ready! One of a kind home built in 2019 with 3 bedrooms and 2.5 baths with custom touches throughout. Large covered front porch and covered back patio on a corner lot. Interior is open with high ceilings, wood floors, ample light, spacious living and dining open to the grand kitchen. Quartz and wood countertops, double sink, generous cabinet space, ss appliances, gas range, spacious counter for eating in, walk in pantry. Custom built board and batten kitchen wall. Primary suite down, high ceilings, en suite bath with dual vanity, spa like walk in shower, two walk in closets with built ins. Roomy half bath down. Laundry room off the kitchen, with cabinets and counter space for additional storage. Spacious bedrooms up, with walk in closets and built ins. Full bath up with bathtub. Great backyard for entertaining with covered patio, expansive patio with outdoor brick fire place. Side entry carport including storage room and attic space. Landscaped yard with sprinkler system front and back, gutters and custom built fence lined with jasmine, brick pathway. Blinds throughout, ceiling fans, recessed lighting, tankless water heater, water softener located in custom built storage unit in back. This home is a must see!
$465,000
1906 Paige St Georgetown, TX 78626
- Type:
- Single Family
- Sq.Ft.:
- 1,428
- Status:
- Active
- Beds:
- 3
- Lot size:
- 0.16 Acres
- Year built:
- 1940
- Baths:
- 2.00
- MLS#:
- 8296785
- Subdivision:
- Sparks Add
ADDITIONAL INFORMATION
You will fall in love with this charming, updated bungalow in historic Old Town Georgetown. You can tell the owner has adored living here, as this home is welcoming from the start: beautiful curb appeal with on-trend navy exterior and inviting front porch with swing. Recent wood-look flooring throughout the home compliments the space. Flooded with natural light, this home has a very current-feeling layout - primary suite is at the back of the home, separated from the other 2 bedrooms and full bathroom. Large kitchen with tons of storage - and note the coffee/cocktails station. This home begs for an entertainer to move in here... Currently used as the dining room, this area offers flexible space could also be a second living or office. The private-feeling backyard is wonderful, and dotted with perennial plants, conversation area and large trees for shade. You will find a detached garage - park there or use for storage! Recent updates include: 2020 Roof shingles, pier and beam foundation leveled/shimmed in 2020, AC updated to new standards in 2023, foundation skirting replaced in 2024, landscaping, gravel driveway to garage, interior and exterior paint, hardware, SS gas range and microwave replaced 2024.
- Type:
- Single Family
- Sq.Ft.:
- 1,388
- Status:
- Active
- Beds:
- 2
- Lot size:
- 0.16 Acres
- Year built:
- 2013
- Baths:
- 2.00
- MLS#:
- 8343206
- Subdivision:
- Sun City Texas
ADDITIONAL INFORMATION
CORNER LOT! This Sun City beauty has all-new flooring in living area and bedrooms and has NEW INTERIOR PAINT THROUGHOUT TO NEUTRAL COLOR (SEE PHOTO #4). Seller already completed Property Inspection report and ready for your review. Boasting two bedrooms plus bonus area, there's extra space for formal dining, craft room or study. Kitchen has stainless steel appliances, granite counters, pantry, and breakfast nook. Sun City amenities include swimming pools, private golf courses, fitness centers and more. Home located near Cowan Creek Golf Course. Easy access to Ronald Reagan Blvd.
$520,000
120 Barrel Bnd Georgetown, TX 78628
- Type:
- Single Family
- Sq.Ft.:
- 2,756
- Status:
- Active
- Beds:
- 5
- Lot size:
- 0.15 Acres
- Year built:
- 2020
- Baths:
- 3.00
- MLS#:
- 6255153
- Subdivision:
- Oaks At San Gabriel
ADDITIONAL INFORMATION
Welcome to your dream home! This stunning two-story residence boasts 2,756 square feet of beautifully designed living space, perfect for both entertaining and comfortable family life. Features: 5 generously-sized bedrooms provide ample space for everyone. 3 bathrooms offer convenience and privacy, featuring modern fixtures and finishes. Enjoy a grand entrance leading to open and airy living areas. The heart of the home, the kitchen, is equipped with high-end appliances, abundant cabinetry, and a large island perfect for meal preparation and casual dining. Step outside to your private garden oasis, a beautifully landscaped area perfect for relaxation, outdoor dining, and play. Located in a desirable neighborhood, this home offers both style and practicality. Don't miss the opportunity to make it yours—schedule a tour today and experience all it has to offer!
$497,896
124 Millbend Rd Georgetown, TX 78633
Open House:
Saturday, 11/16 1:00-5:00PM
- Type:
- Single Family
- Sq.Ft.:
- 2,343
- Status:
- Active
- Beds:
- 4
- Lot size:
- 0.15 Acres
- Year built:
- 2024
- Baths:
- 3.00
- MLS#:
- 5028339
- Subdivision:
- Parmer Ranch Phase 2
ADDITIONAL INFORMATION
Welcome to our charming one-story Adams floorplan from our upscale Freedom Series. This spacious home boasts 4 bedrooms, 3 bathrooms, and a 2-car garage. Highlights include a private study, a family room with grand cathedral ceilings, an open gourmet kitchen with a center island and attached dining, a spacious covered patio, and a luxurious primary bedroom with a spa-inspired ensuite primary bathroom and large walk-in closet. Experience upscale living at its finest with this stunning Adams floor plan!
- Type:
- Single Family
- Sq.Ft.:
- 2,386
- Status:
- Active
- Beds:
- 4
- Lot size:
- 0.22 Acres
- Year built:
- 2024
- Baths:
- 2.00
- MLS#:
- 7561658
- Subdivision:
- Riverview
ADDITIONAL INFORMATION
UNDER CONSTRUCTION - EST COMPLETION NOW!!!!!!!!!!!!!!!!!!!!! Photos are representative of plan and may vary as built. The Hawthorne II is one of our larger one-story floorplans featured in your Riverview community in Georgetown, TX. With 4 bedrooms, 2.5 bathrooms, and 2-car garage all across 2,386 square feet, the Hawthorne II is the perfect layout for your family. As you enter the home, you'll find a study space with double doors. Making your way down the long foyer, you'll approach the kitchen with an oversized kitchen island perfect for meal prep and entertaining. The kitchen features granite or quartz countertops, stainless-steel appliances, and decorative tile backsplash. The living and dining areas flow seamlessly together and the large windows offer a view of the beautiful backyard.
- Type:
- Single Family
- Sq.Ft.:
- 2,959
- Status:
- Active
- Beds:
- 4
- Lot size:
- 0.22 Acres
- Year built:
- 2023
- Baths:
- 3.00
- MLS#:
- 5778473
- Subdivision:
- Wolf Ranch West Ph 2 Sec 3
ADDITIONAL INFORMATION
Welcome home to the highly sought-after Wolf Ranch community. This single-story built by Drees Homes offers a highly functional and efficient layout that perfectly balances elegance and practicality. Savor the tall ceilings that enhance the spaciousness of the home as it lives larger the stated SF. The open kitchen features a sprawling island that invites gatherings and culinary adventures as the heart of this beautiful home. Equipped with high-end KitchenAid appliances, a dedicated coffee nook, and sleek finishes, this is a chef’s paradise that does not disappoint. The intelligent floor plan ensures privacy with a tucked away primary suite from the other three well-appointed bedrooms. This retreat offers tranquility and luxury, perfect for unwinding after a long day with views to the backyard and dreamy bath with an oversized walk-in closet, double vanities and THAT never ending closet! A wall of windows along the rear wall baths the living/dining space in natural sunlight. The 3-panel sliding glass door collapses to 1 panel, blending indoor and outdoor living, making it ideal for entertaining or simply enjoying the serene surroundings. Connect your grill to the dedicated gas line and enjoy the Fall football bbqs. The flex room is currently used as a home office, but could be setup as a media room / kids retreat. The built-in dry bar awaits your addition of a beverage or wine fridge. Enjoy the spacious drop zone off the garage entry and immediate access to the laundry room with ample space for drying racks and additional storage. The epitome of modern living, combining sophisticated design in one of the area's most coveted communities.
- Type:
- Single Family
- Sq.Ft.:
- 1,514
- Status:
- Active
- Beds:
- 3
- Lot size:
- 0.16 Acres
- Year built:
- 2018
- Baths:
- 2.00
- MLS#:
- 6782073
- Subdivision:
- Lively Ph 1 Sec 6
ADDITIONAL INFORMATION
Explore the beauty and nature of Lively Ranch and all the amazing amenities it has to offer from playgrounds, community pool, and fitness center. Super convenient to excellent shopping, restaurants & medical that is just off HWY 29 corridor. This wonderful D.R.Horton single story home offers an open concept floor plan, ready for your personal touches. The spacious kitchen has a large center island with stainless appliances and includes a side-by-side refrigerator. Plenty of space to fold and hang clothes in the laundry room that includes the existing washer/dryer set. Relax in the primary bedroom/bathroom that features a double vanity, walk-in shower, and generous walk-in closet. Step outside on the covered back patio to enjoy the extensive wood deck and oversized backyard; perfect for family gatherings or entertaining friends.
- Type:
- Land
- Sq.Ft.:
- n/a
- Status:
- Active
- Beds:
- n/a
- Lot size:
- 0.05 Acres
- Baths:
- MLS#:
- 1800857
- Subdivision:
- Glasscock Add
ADDITIONAL INFORMATION
Have you ever wanted to live near the Georgetown Square? Now is your chance to live one block away, pick you lot, pick your builder and build your dream townhome! LOCATION LOCATION LOCATION.....Directly across from Sweet Lemon and 600 Degrees you are in walking distance to restaurants, shopping and all the downtown events. 6 lots total and 3 are already SOLD! They won't last! All building plans must be approved through HARC. Sellers have already put deposit down for shared drive to be poured once all lots are sold. **Buyers agent must validate all information**Information provided is deemed reliable but is not guaranteed and should be independently verified.
- Type:
- Single Family
- Sq.Ft.:
- 1,835
- Status:
- Active
- Beds:
- 3
- Lot size:
- 0.44 Acres
- Year built:
- 1975
- Baths:
- 3.00
- MLS#:
- 5841095
- Subdivision:
- Oak Ridge
ADDITIONAL INFORMATION
This beautifully remodeled 3-bedroom, 2.5-bath home offers modern living with a complete top-to-bottom renovation. The main floor features the primary bedroom with a luxurious en-suite bath, while the fully updated kitchen boasts new cabinets, stone countertops, tile backsplash, and stainless steel appliances. The home shines with new wood-like flooring, fresh interior paint, recessed lighting, and stylish fixtures throughout. Upstairs, two additional bedrooms and a remodeled bath offer comfort and convenience. With new windows, doors, and hardware, plus a spacious lot for outdoor activities, this move-in-ready home combines elegance and practicality in one stunning package.
$1,300,000
107 Birdstone Ln Georgetown, TX 78628
- Type:
- Single Family
- Sq.Ft.:
- 3,706
- Status:
- Active
- Beds:
- 4
- Lot size:
- 0.45 Acres
- Year built:
- 2014
- Baths:
- 5.00
- MLS#:
- 2881650
- Subdivision:
- Cimarron Hills Ph 1 Sec 3
ADDITIONAL INFORMATION
Welcome to 107 Birdstone Lane, a stunning 4-bedroom, 4.5-bathroom Drees Built residence in the prestigious Cimarron Hills Country Club community. Situated on a generous 0.45-acre lot with picturesque views of the 12th tee and the recently cleared river, this home offers a perfect blend of luxury and tranquility. Inside, the thoughtfully designed floor plan features a spacious office, a media room, and a chef’s kitchen equipped with high-end appliances, custom cabinetry, and ample counter space. The luxurious primary suite boasts a spa-like bathroom with a soaking tub, separate shower, and a large walk-in closet. Each additional bedroom includes its own en-suite bathroom, providing comfort and privacy for family and guests. The home’s outdoor space is equally inviting, with a large covered patio ideal for entertaining or relaxing while enjoying the scenic surroundings. Additional features include a 3-car garage, offering plenty of space for vehicles and storage. Don’t miss this rare opportunity to own a piece of Cimarron Hills Country Club living, where elegance and natural beauty come together in perfect harmony.
$999,999
1218 Timber St Georgetown, TX 78626
Open House:
Sunday, 11/17
- Type:
- Single Family
- Sq.Ft.:
- 2,533
- Status:
- Active
- Beds:
- 4
- Lot size:
- 0.25 Acres
- Year built:
- 2019
- Baths:
- 4.00
- MLS#:
- 7387382
- Subdivision:
- Dalrymple Add
ADDITIONAL INFORMATION
Welcome to The Allure, where urban chic meets suburban bliss! As Featured In Yahoo Finance, this beautiful residence is just a 5-minute stroll from Georgetown’s vibrant downtown square, this exquisite mid-century-modern masterpiece is perfectly positioned near wineries, bustling markets, shopping, live music and festivals. Designed for both style and function, this residence boasts open and inviting spaces, seamlessly blending contemporary elegance with everyday comfort. The heart of the home is the chef’s kitchen, showcasing high-end finishes, an oversized pantry, and a prep sink—ideal for both grand gatherings and intimate dinners. Need extra space? The bonus A/C studio off the garage is perfect as a creative retreat, man cave, or holiday storage. The master suite exudes elegance with its moody ambiance and tongue-and-groove ceiling, while the custom closet, with rotating carousel shoe racks, offers luxury and practicality. Step outside to a private backyard oasis featuring pristine artificial turf and a stylish pergola for shaded relaxation. The oversized fireplace and dedicated BBQ area set the stage for memorable gatherings. The screened-in porch offers a bug-free retreat to enjoy Texas evenings in comfort. Additional perks include a driveway with 5 extra parking spots, an automated gate for easy private access, custom built-ins with a dry bar, and a breezeway connecting the garage to the main house. With 3 en-suite bedrooms and recent remodeling, The Allure combines modern amenities with timeless style. Don’t miss this exceptional opportunity to make it your own!
- Type:
- Single Family
- Sq.Ft.:
- 1,717
- Status:
- Active
- Beds:
- 2
- Lot size:
- 0.18 Acres
- Year built:
- 2004
- Baths:
- 2.00
- MLS#:
- 8426942
- Subdivision:
- Sun City Georgetown Neighborhood 14a & 14b Pu
ADDITIONAL INFORMATION
The Monroe floor plan with its recent indoor paint offers a fresh, luxurious & comfortable living space with 2-bedrooms, 2-bathrooms & study. Situated on a beautifully landscaped corner lot, this home boasts a range of desirable features that make it a perfect choice for those seeking a modern and convenient lifestyle. One of the standout features of this home is the extended screened-in patio, providing a peaceful outdoor retreat where residents can relax and enjoy the surrounding greenery. The patio is equipped with remote-controlled ceiling fans & lights, creating a comfortable & inviting atmosphere for outdoor gatherings. Additionally, an outlet for an outdoor TV allows for entertainment options while enjoying the fresh air and the soothing sound of the bubbling water feature. For pet owners, the doggie door access to the backyard and fenced yard provides a safe & convenient space for furry friends to roam and play. The greenbelt view adds to the tranquility of the outdoor space, offering a peaceful backdrop for relaxation & enjoyment of nature. Inside, the kitchen is equipped with graphite appliances, farmhouse sink and a breakfast nook, perfect for casual dining and meal preparation. The spacious great room & dining room feature crown molding and a ceiling fan in the great room, adding a touch of elegance & comfort to the living space. The primary suite is a luxurious retreat, featuring a bay window & ceiling fan for added comfort. The primary bath includes a Hydro spa tub, shower & dual vanities, providing a spa-like experience for residents. The guest bedroom features a window bench & ceiling fan offering a cozy environment for your guest. Additional amenities include a utility laundry room & extended garage, providing ample storage space & convenience for residents. SUN CITY is a 55+ community; it offers resort-style living w/world-class amenities, 3 golf courses/4 fitness ctrs/7 Pools/library/craft shops/ dog park/planned activities/50+ clubs to enjoy
$1,360,000
507 Flint Ridge Trl Georgetown, TX 78628
- Type:
- Single Family
- Sq.Ft.:
- 3,875
- Status:
- Active
- Beds:
- 4
- Lot size:
- 0.36 Acres
- Year built:
- 2015
- Baths:
- 5.00
- MLS#:
- 1886767
- Subdivision:
- Cimarron Hills
ADDITIONAL INFORMATION
This 1.5 story home is located on the 5th fairway of Cimarron Hills Golf Course and has panoramic views from tee to green. Multiple outdoor living space include the lower covered patio with motorized patio shades and built-in heaters. The open patio with fire pit is great for fall/winter evenings. There is no carpet throughout the house with wood and tile floors throughout. Custom closes were installed in 2022. The garage features epoxy floors and custom cabinets. The upstairs features a large game room/bar with balcony. Over $125,000 in improvements since 2016.
Open House:
Friday, 11/15 3:00-6:00PM
- Type:
- Single Family
- Sq.Ft.:
- 1,931
- Status:
- Active
- Beds:
- 3
- Lot size:
- 0.15 Acres
- Year built:
- 2024
- Baths:
- 2.00
- MLS#:
- 8946234
- Subdivision:
- Highcrest Meadow West
ADDITIONAL INFORMATION
Welcome home to the beautiful Adalynn floorplan! This spacious one story home includes 3 bedrooms, 2 bathrooms and a flex room. This plan has stunning vaulted ceilings in the living room and a large, covered outdoor living space. The primary bedroom suite has tray ceilings and a large bathroom, featuring dual sinks, a large shower, and a walk-in closet. Well appointed upgrades include, built-in appliances, 8' doors, wood laminated plank flooring in the main areas of the home and upgraded countertops. With plenty of space for you and your family. Highcrest Meadow West is only 1.6 miles to the beautiful downtown Georgetown Square and a low tax rate at 1.798%. This is a boutique community and selling out quickly. Don't miss your opportunity to buy a new Chesmar Home.
$1,200,000
238 Landons Way Georgetown, TX 78633
- Type:
- Single Family
- Sq.Ft.:
- 4,217
- Status:
- Active
- Beds:
- 4
- Lot size:
- 3 Acres
- Year built:
- 2013
- Baths:
- 5.00
- MLS#:
- 7174361
- Subdivision:
- Twin Spgs Sec 03b
ADDITIONAL INFORMATION
Gorgeous Texas hill country home with upgrades throughout located on a private 3 acre lot! Step inside to beautiful wood floors in the spacious living room with soaring 2-story ceilings, wood beams, floor to ceiling stone fireplace with open concept access to the upgraded kitchen featuring granite counters, island w/ seating, SS appliances, gas range, & bright breakfast room. A formal dining and formal living are nearby. Retreat to the primary bedroom w/ outdoor access & en-suite bath w/ dual sinks, soaking tub, walk-in shower w/ dual shower heads, & extra-large walk-in closet w/ built-ins! 2 secondary bedrooms have en-suite access while a 4th bedroom has a full bath close by - all bathrooms have granite counters. Upstairs, an oversized game room has a wet bar w/ 2 beverage fridges and balcony access for pool & wooded views for miles! Media room has access to a newly added huge closet/storage. Don't miss the dreamy backyard spaces including a huge screened in all weather porch with roll up screen, stone fireplace, wiring for TV, bar w/ keg fridge, and plenty of dining space. Enjoy the privacy of an oversized lot backing to the woods with a huge pool deck, fire pit, and gorgeous in-ground pool & spa with water feature, sun ledge, and stone accents. 20x40 metal frame storage building with 30&50 amp RV hookup and 1.5 car fully insulated garage and 300 sq ft of home gym! Recent improvements include fresh paint inside and outside, new carpet, some plumbing fixture and fan upgrades, and new landscaping. Don't miss your opportunity to own this gorgeous property!
Open House:
Saturday, 11/16 11:00-1:00PM
- Type:
- Single Family
- Sq.Ft.:
- 2,435
- Status:
- Active
- Beds:
- 3
- Lot size:
- 0.18 Acres
- Year built:
- 2012
- Baths:
- 3.00
- MLS#:
- 6283249
- Subdivision:
- Sun City Texas Neighborhood 54 Pud
ADDITIONAL INFORMATION
This exquisitely updated Cumberland Hall Estate floor plan exudes ease and comfort. The moment you arrive you notice the xeriscaped yard, outdoor lighting and inviting front porch. The entry greets you with calm and light from the neutral paint color, the diffused light coming through the window coverings and the view of the greenbelt behind. As you walk through the home you can't help but notice the spacious kitchen with room to prep and entertain a crowd. The cabinet and counter space extends into the butler's pantry where there is additional cabinets. The kitchen cabinets come with pull out shelving-ideal for storage. The kitchen looks into the living and dining rooms with additional living and dining space outside under the pergola. The primary bedroom has classic wood flooring. The primary bath is like a spa with a large walk-in shower, large dual vanity and spacious walk-in closet. The additional bedrooms share a Jack & Jill bathroom
- Type:
- Single Family
- Sq.Ft.:
- 2,452
- Status:
- Active
- Beds:
- 3
- Lot size:
- 0.33 Acres
- Year built:
- 2002
- Baths:
- 3.00
- MLS#:
- 1488164
- Subdivision:
- Sun City Georgetown Neighborhood 35 Ph 03 Pud
ADDITIONAL INFORMATION
The Travis floor plan offers a luxurious and spacious living space with a beautiful view of the golf course. This stunning home features 3 bedrooms, 2 bathrooms, and a powder room, providing ample space for comfortable living. The formal living room and dining room are perfect for entertaining guests, while the spacious great room with a fireplace creates a cozy atmosphere for relaxing with family. The interior of the Travis floor plan is elegantly designed with crown molding and a built-in entertainment center, adding a touch of sophistication to the space. The kitchen is equipped with double ovens, an electric cooktop, and a pantry, making it a chef's dream. The primary bedroom boasts a view of the golf course, crown molding, and a bay window, creating a serene retreat for homeowners. The primary bath features a shower, garden tub, and dual vanities, providing a spa-like experience. All this house needs is your personal style. The guest bedroom can be used as an office or flex room, offering versatility for homeowners. The spacious extended flagstone patio offers a picturesque view of the golf course, perfect for enjoying the outdoors and soaking in the natural beauty of the surroundings. Overall, the Travis floor plan is a perfect blend of luxury and comfort, with its beautiful view of the golf course, spacious living areas, and elegant design features. It provides a serene and inviting space for homeowners to relax, entertain, and enjoy the beauty of their surroundings..................Sun City is a 55+ community in beautiful Georgetown that offers resort-style living with world-class amenities. Boasting, 3 private golf courses, 4 fitness centers, 7 Pools, a library, woodshop, dog park, planned activities and over 50 clubs for residents to enjoy. Sun City Texas is surrounded by natural beauty and wildlife, including birds, deer, and wildflowers. It also has scenic trails for walking, biking, and golf carting.
$534,315
512 Cantor Cv Georgetown, TX 78628
- Type:
- Single Family
- Sq.Ft.:
- 1,599
- Status:
- Active
- Beds:
- 2
- Lot size:
- 0.27 Acres
- Year built:
- 2024
- Baths:
- 2.00
- MLS#:
- 1712636
- Subdivision:
- Regency At Santa Rita Ranch - Garden Collection
ADDITIONAL INFORMATION
MLS# 1712636 - Built by Toll Brothers, Inc. - November completion! ~ This 2 bedroom, 2 bath, 1,599-square-foot home is available for a quick move-in. Overlooking the great room and accompanied by a casual dining area, the gorgeous kitchen is the perfect environment for entertaining guests with a sprawling central island. The primary bathroom suite offers the perfect getaway with a resort-like shower complete with a sitting area, as well as free-standing tub and water closet. The resort-style amenities in this award-winning community will make your family feel as though they're on vacation year-round. Explore everything this exceptional home has to offer and schedule your appointment today.
- Type:
- Single Family
- Sq.Ft.:
- 1,740
- Status:
- Active
- Beds:
- 3
- Lot size:
- 0.14 Acres
- Year built:
- 2024
- Baths:
- 2.00
- MLS#:
- 9294721
- Subdivision:
- Berry Creek Highlands
ADDITIONAL INFORMATION
NEW CONSTRUCTION BY ASHTON WOODS! Available Nov/Dec 2024! Charming Manchester plan. The kitchen is open and boats a large island and breakfast area opening to the family room, along with a nice covered patio. Spacious owner's suite with large walk-in shower. An Ashton Woods designer hand selected the finishes for this home, including stunning gray 42" cabinets with upgraded Silestone countertops and luxury vinyl plank floors in the main living areas. Berry Creek Highlands is a natural gas community with easy access to restaurants, shopping, parks, and recreation.
$729,900
105 Potts St Georgetown, TX 78628
- Type:
- Single Family
- Sq.Ft.:
- 3,334
- Status:
- Active
- Beds:
- 4
- Lot size:
- 0.16 Acres
- Year built:
- 2019
- Baths:
- 4.00
- MLS#:
- 9230952
- Subdivision:
- Morningstar Ph 2 Sec 1
ADDITIONAL INFORMATION
Welcome to your dream home in the heart of the fastest-growing city just 30 miles north of Austin! This stunning property is a true masterpiece, offering an incredible outdoor landscape perfect for entertaining or relaxing in style. The backyard features a custom-built fireplace, a covered pergola, and a beautifully maintained garden that creates a serene oasis right in your own backyard. Step inside to discover spacious and elegant living areas that include a dedicated movie room for family nights and entertaining. The home office boasts custom built-ins, providing ample storage and a sophisticated workspace. The master closet also features custom cabinetry, offering luxury and organization at its finest. Attention to detail is evident throughout, with oak stairs, custom trim, and crown molding adding a touch of timeless elegance to this already impressive home. Conveniently located just 1.9 miles from the new Bar W Marketplace, you’ll have easy access to an HEB grocery store, banks, gyms, and a variety of popular restaurants. Situated within the highly sought-after Liberty Hill ISD, this home truly has it all. Don’t miss the opportunity to make this exceptional property yours. Schedule a viewing today and experience all that this magnificent home has to offer!
$420,000
808a E 17th St Georgetown, TX 78626
- Type:
- Condo
- Sq.Ft.:
- 1,725
- Status:
- Active
- Beds:
- 3
- Lot size:
- 0.02 Acres
- Year built:
- 2022
- Baths:
- 3.00
- MLS#:
- 9213057
- Subdivision:
- Pine Street Villas
ADDITIONAL INFORMATION
Beautiful 3 bedroom 3 bathroom, end unit condo located just one mile from iconic downtown Georgetown and even closer to Southwestern University. This turnkey condo has many upgrades such as granite countertops, custom blinds, built-ins, hardwood floors and more. All appliances convey including brand new Samsung washer / dryer. This end unit condo backs to a spacious greenbelt and is located next to a railroad track that is no longer in use. If you're looking for quiet and serenity, this gorgeous condo is for you!
Open House:
Saturday, 11/16 11:00-5:00PM
- Type:
- Single Family
- Sq.Ft.:
- 1,745
- Status:
- Active
- Beds:
- 3
- Lot size:
- 0.14 Acres
- Year built:
- 2024
- Baths:
- 3.00
- MLS#:
- 6261709
- Subdivision:
- The Enclave At Hidden Oaks
ADDITIONAL INFORMATION
MLS# 6261709 - Built by Williams Homes - November completion! ~ This home is our largest single-story plan on a quiet corner lot. It offers 13' ceilings in the living, dining and kitchen and with an abundance of windows allowing for natural light, this space feel much larger than it is. Our kitchens come with Whirlpool appliances, 42 uppers cabinets (white) and under cabinet lighting. The Quartz kitchen island top is 8'6 wide and includes a deep stainless-steel sink and convenient slide out trash and recycle bin cabinet. The primary bedroom features a cathedral ceiling and barn door leading to a spacious bathroom with floor to ceiling tile in the 5' frameless shower. Additional built-in cabinets are found in two more locations. This home is an absolute MUST-SEE.
- Type:
- Single Family
- Sq.Ft.:
- 1,930
- Status:
- Active
- Beds:
- 4
- Lot size:
- 0.19 Acres
- Year built:
- 2024
- Baths:
- 2.00
- MLS#:
- 5828764
- Subdivision:
- Riverview
ADDITIONAL INFORMATION
UNDER CONSTRUCTION - EST COMPLETION NOW!!!!!!!!!!!!!!!!!!!!! Photos are representative of plan and may vary as built. Step inside the Reagan II floorplan at Riverview in Georgetown, TX. This plan offers 4 bedrooms, 2 bathrooms, and a 2-car garage all across 1,930 square feet. With 2 exterior elevations to choose from, this home is perfect for any family. As you approach the kitchen you'll immediately notice the extra-large island perfect for entertaining and meal prep. The kitchen also features stainless steel appliances, granite or quartz countertops, brown, white, or grey cabinets, decorative tile backsplash, and a walk-in pantry. The living area includes large windows where you can view your future covered back patio and backyard.

Listings courtesy of ACTRIS MLS as distributed by MLS GRID, based on information submitted to the MLS GRID as of {{last updated}}.. All data is obtained from various sources and may not have been verified by broker or MLS GRID. Supplied Open House Information is subject to change without notice. All information should be independently reviewed and verified for accuracy. Properties may or may not be listed by the office/agent presenting the information. The Digital Millennium Copyright Act of 1998, 17 U.S.C. § 512 (the “DMCA”) provides recourse for copyright owners who believe that material appearing on the Internet infringes their rights under U.S. copyright law. If you believe in good faith that any content or material made available in connection with our website or services infringes your copyright, you (or your agent) may send us a notice requesting that the content or material be removed, or access to it blocked. Notices must be sent in writing by email to [email protected]. The DMCA requires that your notice of alleged copyright infringement include the following information: (1) description of the copyrighted work that is the subject of claimed infringement; (2) description of the alleged infringing content and information sufficient to permit us to locate the content; (3) contact information for you, including your address, telephone number and email address; (4) a statement by you that you have a good faith belief that the content in the manner complained of is not authorized by the copyright owner, or its agent, or by the operation of any law; (5) a statement by you, signed under penalty of perjury, that the information in the notification is accurate and that you have the authority to enforce the copyrights that are claimed to be infringed; and (6) a physical or electronic signature of the copyright owner or a person authorized to act on the copyright owner’s behalf. Failure to include all of the above information may result in the delay of the processing of your complaint.
Georgetown Real Estate
The median home value in Georgetown, TX is $480,000. This is higher than the county median home value of $439,400. The national median home value is $338,100. The average price of homes sold in Georgetown, TX is $480,000. Approximately 67.64% of Georgetown homes are owned, compared to 26.93% rented, while 5.44% are vacant. Georgetown real estate listings include condos, townhomes, and single family homes for sale. Commercial properties are also available. If you see a property you’re interested in, contact a Georgetown real estate agent to arrange a tour today!
Georgetown, Texas has a population of 66,514. Georgetown is less family-centric than the surrounding county with 25.55% of the households containing married families with children. The county average for households married with children is 41.39%.
The median household income in Georgetown, Texas is $80,416. The median household income for the surrounding county is $94,705 compared to the national median of $69,021. The median age of people living in Georgetown is 44.9 years.
Georgetown Weather
The average high temperature in July is 94.8 degrees, with an average low temperature in January of 36 degrees. The average rainfall is approximately 36.1 inches per year, with 0.2 inches of snow per year.
