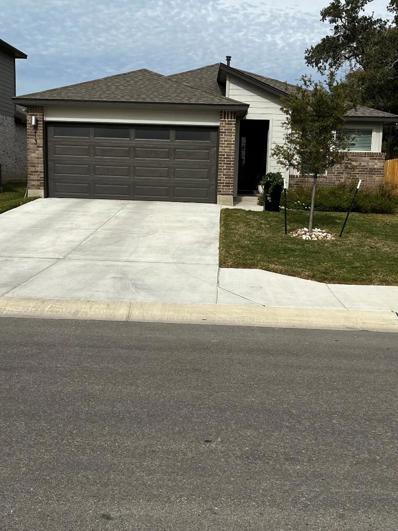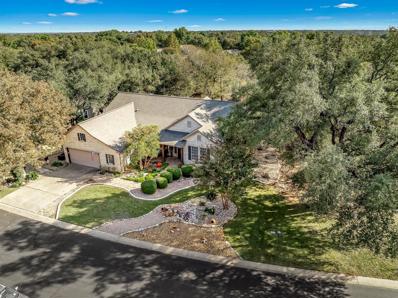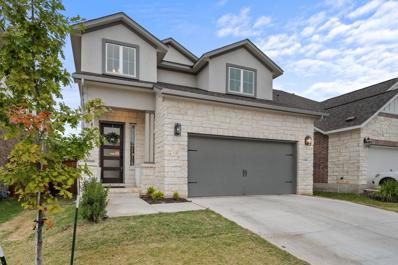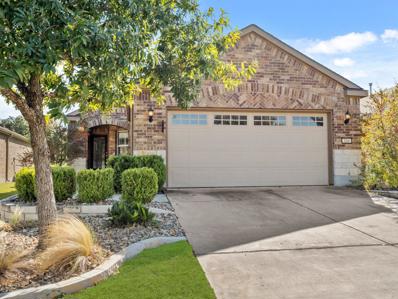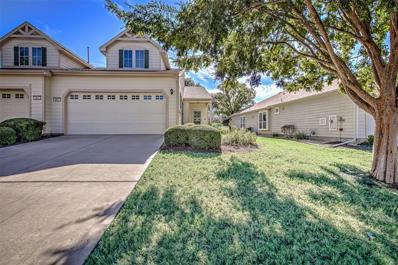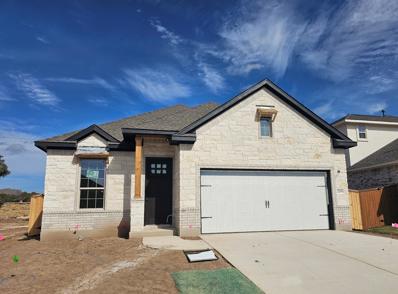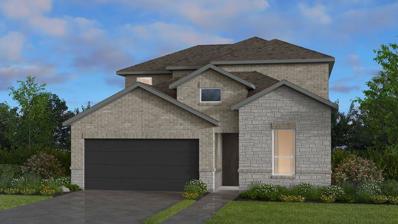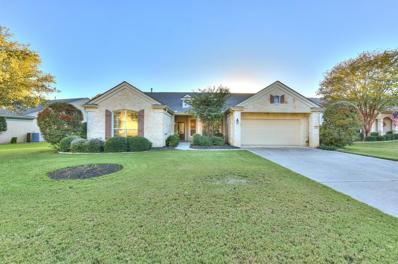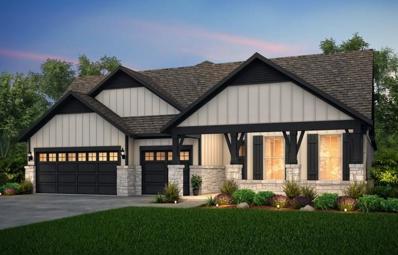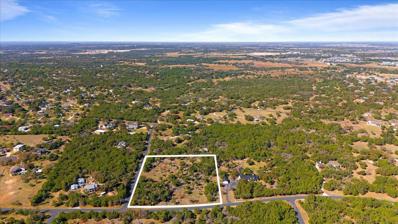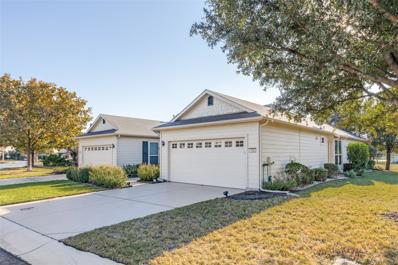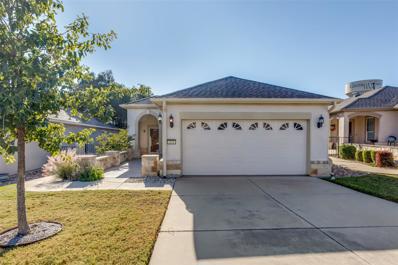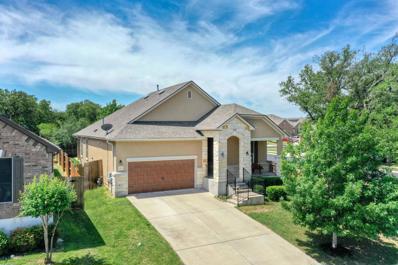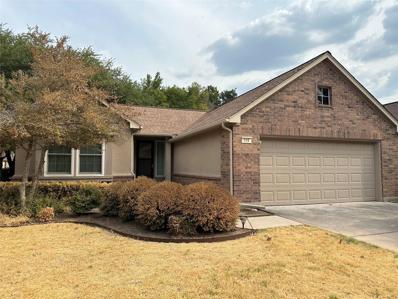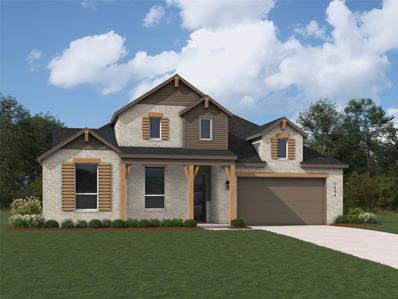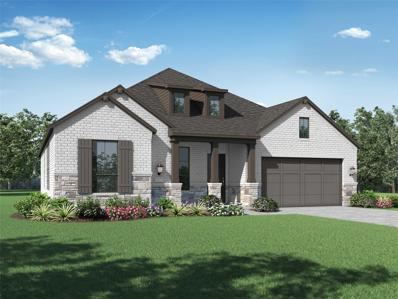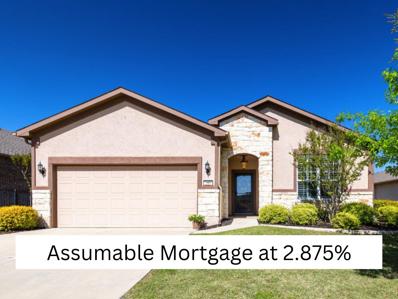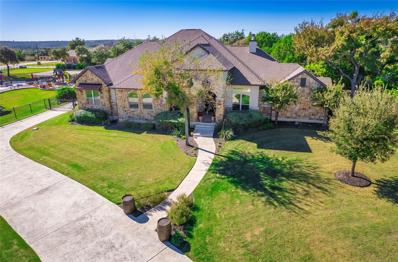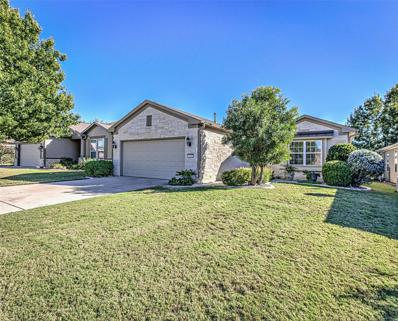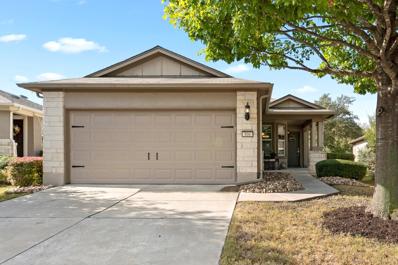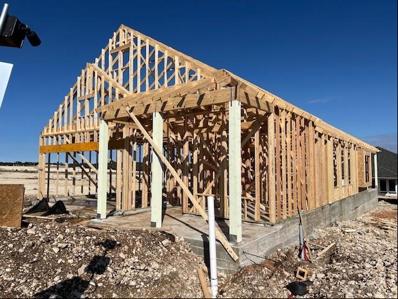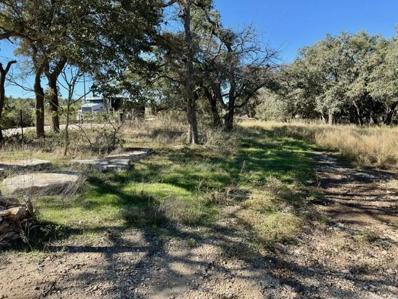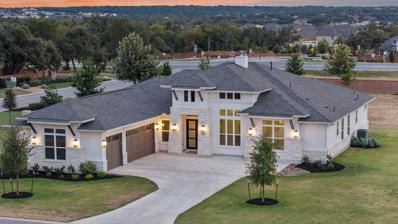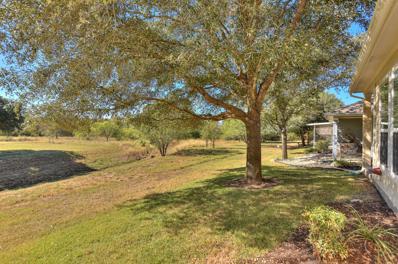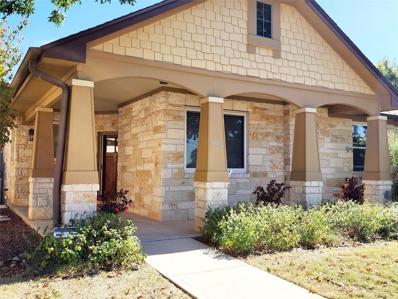Georgetown TX Homes for Rent
The median home value in Georgetown, TX is $528,500.
This is
higher than
the county median home value of $439,400.
The national median home value is $338,100.
The average price of homes sold in Georgetown, TX is $528,500.
Approximately 67.64% of Georgetown homes are owned,
compared to 26.93% rented, while
5.44% are vacant.
Georgetown real estate listings include condos, townhomes, and single family homes for sale.
Commercial properties are also available.
If you see a property you’re interested in, contact a Georgetown real estate agent to arrange a tour today!
$329,900
213 Coda Other Georgetown, TX 78633
- Type:
- Single Family
- Sq.Ft.:
- 1,409
- Status:
- NEW LISTING
- Beds:
- 3
- Lot size:
- 0.13 Acres
- Year built:
- 2023
- Baths:
- 2.00
- MLS#:
- 117754
- Subdivision:
- Other
ADDITIONAL INFORMATION
Lovely DR Horton home in Georgetown Texas. Improvements include: Water Softener System (installation does not reduce parking in the garage). Garage floor has an epoxy coat of paint. Under kitchen sink water filter system. Window treatments. Sola Tube Skylight. Most interior walls have been given an additional coat of paint. Wood fence has been stained. Hardware installed for kitchen and bathroom cabinets.
Open House:
Sunday, 12/1 1:00-4:00PM
- Type:
- Single Family
- Sq.Ft.:
- 2,407
- Status:
- NEW LISTING
- Beds:
- 3
- Lot size:
- 0.24 Acres
- Year built:
- 1996
- Baths:
- 3.00
- MLS#:
- 1610568
- Subdivision:
- Sun City Georgetown Neighborhood 04
ADDITIONAL INFORMATION
Have you been waiting for a Del Webb built, greenbelt lot? This is it! Pedernales model with a view that will have you figuring out how you can live on the extended screened porch! Curb appeal, landscaped yard, trees, winding paths, pretty front porch... Huge picture windows bring the outside in, and custom window treatments add classic style. 10 ft ceilings, crown molding, fireplace...granite counters, separate water heater for kitchen, reverse osmosis system. Extended garage has plenty of room for a golf cart too. Inside, this floor plan has flexible use spaces...multiple living OR dining...or make a dedicated study and still have 3 bedrooms if you like. HVAC 2023. Pictures say a thousand words!
Open House:
Saturday, 11/30 1:00-3:00PM
- Type:
- Single Family
- Sq.Ft.:
- 2,182
- Status:
- NEW LISTING
- Beds:
- 3
- Lot size:
- 0.16 Acres
- Year built:
- 2022
- Baths:
- 3.00
- MLS#:
- 3789927
- Subdivision:
- Parmer Ranch Phase 1
ADDITIONAL INFORMATION
Step into this stunning 2-story "Eleanor" plan, where modern design meets functional living. High ceilings and an abundance of natural light create a bright and airy ambiance throughout. The spacious chef-inspired kitchen, complete with premium finishes, flows seamlessly into an open dining area, setting the stage for effortless entertaining.? The large family room extends to an oversized covered patio, perfect for hosting gatherings with family and friends or simply enjoying tranquil evenings outdoors.? The main-level primary suite is a true retreat, boasting a luxurious double-vanity bathroom, an extended "super" shower, and a walk-in closet. For added convenience, optional access from the owner's closet to the utility room makes laundry day a breeze.? Upstairs, versatility shines with an open-concept game room, two well-appointed bedrooms, a full bath, and a spacious loft. Whether it’s a play area, media zone, or a quiet retreat, this upper level offers endless possibilities to connect, unwind, and make lasting memories.? Zoned to the highly acclaimed Georgetown ISD, this home provides access to top-notch schools, making it ideal for families.? Don’t miss this thoughtfully designed home that combines elegance, comfort, and functionality in every detail?.
- Type:
- Single Family
- Sq.Ft.:
- 1,327
- Status:
- NEW LISTING
- Beds:
- 2
- Lot size:
- 0.14 Acres
- Year built:
- 2015
- Baths:
- 2.00
- MLS#:
- 8035666
- Subdivision:
- Sun City
ADDITIONAL INFORMATION
Nestled in the heart of the desirable Sun City community, this lovely 2-bedroom, 2-bathroom home offers a peaceful retreat with easy access to local amenities. Situated on a beautiful, woodsy greenbelt, the property provides a serene setting with lush plants and mature landscaping, perfect for nature lovers. Step inside to discover a thoughtfully designed layout with wood floors, tray ceilings, and ample natural light streaming through shutters on the windows. The spacious living area flows seamlessly into a kitchen featuring granite countertops, wood cabinets, and stainless steel appliances, making it a perfect space for cooking and entertaining. Enjoy your morning coffee from the large front porch, or relax on the oversized covered back porch, ideal for outdoor living in comfort. The private backyard offers a tranquil space with views of the wooded greenbelt, creating a peaceful oasis just outside your door. Conveniently located near the Cowan Creek Amenity Center and Golf course, this home is also just minutes away from shopping along Ronald Reagan Boulevard, providing both convenience and privacy. Don't miss the opportunity to own this stunning home in one of Sun City's most sought-after locations. Schedule a showing today!
$295,500
401 Bonham Loop Georgetown, TX 78633
- Type:
- Single Family
- Sq.Ft.:
- 1,397
- Status:
- NEW LISTING
- Beds:
- 2
- Lot size:
- 0.11 Acres
- Year built:
- 2004
- Baths:
- 2.00
- MLS#:
- 3396626
- Subdivision:
- Sun City Georgetown Neighborhood 24b Pud
ADDITIONAL INFORMATION
Welcome to this well-maintained Newport floorplan home in the sought-after Sun City Texas community! This delightful 2-bedroom, 2-bath residence features a smart split layout designed for privacy and convenience. Enjoy serene greenbelt views from the screened-in back porch or relax in the charming fenced patio and yard area. The bright and airy kitchen is highlighted by white cabinets and a modern stainless farmhouse sink, while tile flooring in the main living areas adds a touch of sophistication. Freshly painted interiors create a welcoming ambiance, complemented by thoughtful extras like a water softener, a utility sink in the garage, and a location in one of the Landscape-Maintained areas of Sun City. With a picturesque small park-like area just outside the front door, this home combines comfort, style, and low-maintenance living at its finest.
$422,746
208 Millbend Rd Georgetown, TX 78633
- Type:
- Single Family
- Sq.Ft.:
- 1,964
- Status:
- NEW LISTING
- Beds:
- 3
- Lot size:
- 0.15 Acres
- Baths:
- 2.00
- MLS#:
- 8783233
- Subdivision:
- Parmer Ranch
ADDITIONAL INFORMATION
Open concept 1 story with 3 bedrooms, 2 baths, private study. High ceilings. No neighbor behind the home with trees in the backyard. Primary bath has tub and shower. Extra storage in the home with large primary closet, large walk in pantry and additional walk in storage closet.
- Type:
- Single Family
- Sq.Ft.:
- 2,300
- Status:
- NEW LISTING
- Beds:
- 3
- Lot size:
- 0.13 Acres
- Baths:
- 3.00
- MLS#:
- 4246013
- Subdivision:
- Nolina
ADDITIONAL INFORMATION
Built by Taylor Morrison, March Completion! The Jacinta floor plan is the open-concept oasis you’ve been searching for. Begin on the porch and foyer, then head off to both sides of the home to find a flex room, half bathroom, 2-car garage, laundry room, and entry. Then, continue on to discover a beautifully open-concept design: the kitchen opens to a dining room and a gathering room, ideal for hosting friends and family. Also on the first floor is a secluded primary suite, complete with a primary bath and walk-in closet. . Head upstairs to find 2 bedrooms, 1 bathroom, a game room, and a tech space perfect for studying and working from home. Structural options added include: Stair railing in place of half walls.
- Type:
- Single Family
- Sq.Ft.:
- 2,750
- Status:
- NEW LISTING
- Beds:
- 3
- Lot size:
- 0.27 Acres
- Year built:
- 2003
- Baths:
- 3.00
- MLS#:
- 4117513
- Subdivision:
- Sun City Texas Neighborhood 13 Ph 02 Pud Blk
ADDITIONAL INFORMATION
Location. Location. This beautiful Coronado floor plan features an enclosed room where the sun-room would have been. The lot backs up to a a true greenbelt with wildlife at it's finest pus a nature trail at the end of the block. One half mile to the Georgetown Fire Dept./EMS, 1/2 miles to the dog park, 1/3 miles to Hwy 195 for easy access to IH35 & 130. 1.5 miles to new amenity center & 1.5 miles to the MAIN amenity center. All interior walls & ceilings in this home were just painted Nov. 2024. Exterior paint attended to as well. Let's talk about the kitchen w/natural gas cooking, with a built-in oven & micowave & gas cooktop, a large center island, a breakfast bar, an abundance of cabinets & drawers, a built-in desk plus a separate breakfast area. Kitchen is open to the family room. Breakfast room windows have heat sensor sun shades that come down automatically when the sun is on them. This immaculate home has 3 beds, 2.5 bathrooms, mother-in-law plan, PLUS a study. Flooring is large tile flooring in most of the home, carpet in the bedrooms, & wood flooring in the study. Roof & HVAC replaced in 2020. Home also has central vacuum. Attic has radiant barrier. Large primary bedroom. Primary suite has dual vanity plus make-up vanity, & garden tub. Updated walk-in shower in primary bath added about 10 years ago. Some ceiling fans replaced & some light fixtures replaced. Rear patio has roll out awning plus a built in gas grill. Come live the life of Sun City! Swim, golf, exercise, craft groups, etc....You will love it here!
- Type:
- Single Family
- Sq.Ft.:
- 2,960
- Status:
- NEW LISTING
- Beds:
- 3
- Lot size:
- 0.18 Acres
- Baths:
- 4.00
- MLS#:
- 5222093
- Subdivision:
- Sun City Texas
ADDITIONAL INFORMATION
NEW CONSTRUCTION BY DEL WEBB HOMES! Available Feb 2025! The Renown is the perfect retreat after enjoying the amenities in the Sun City Texas community. This single-family home is built to entertain, with the gourmet kitchen flowing into a spacious great room and covered patio that allows for dining al fresco. The private owner's suite with walk-in closet and laundry room pass-through provide space and organization. Sun City Texas offers eleven new construction home designs, featuring Inspired Design nuances to fit your lifestyle. This Georgetown active adult community has it all with 3 world-class golf courses, 4 state-of-the-art fitness centers, outdoor sports fields, lakeside amphitheater and 8 resort-style pools. Here, new neighbors soon become lifelong friends.
- Type:
- Land
- Sq.Ft.:
- n/a
- Status:
- NEW LISTING
- Beds:
- n/a
- Lot size:
- 4.44 Acres
- Baths:
- MLS#:
- 5944321
- Subdivision:
- North Lake Sec B
ADDITIONAL INFORMATION
This exceptional 4.4+ acre lot offers unparalleled possibilities, blending privacy, convenience, and affordability. With a low tax rate and voluntary Northlake HOA, this corner property is the perfect canvas to bring your vision to life. Whether you’re planning on building your dream home or developing multiple residences, the opportunities are endless. Surrounded by neighbors with homes on minimum 3 acre lots, this property provides a private setting while still being part of a welcoming community. No zoning restrictions for your ultimate flexibility. Located just minutes from Lake Georgetown, Russell Park Trailhead, and the scenic San Gabriel River Trail, this property is ideal for outdoor enthusiasts. Enjoy easy access to hiking, jogging, and biking trails that lead to natural treasures like Blue Hole Park. This property is just a short 15-minute drive to historic Georgetown Square, home to iconic galleries, unique shopping, and top-tier dining. Utilities include PEC electric, Georgetown water, private septic, and private trash pickup.
- Type:
- Single Family
- Sq.Ft.:
- 1,426
- Status:
- NEW LISTING
- Beds:
- 2
- Lot size:
- 0.14 Acres
- Year built:
- 2005
- Baths:
- 2.00
- MLS#:
- 8389825
- Subdivision:
- Sun City Georgetown Neighborhood 24 B2 Pud
ADDITIONAL INFORMATION
This home is a well-maintained "Monterrey" cottage and includes modern touches, including such as granite countertops, wood floors and modern fixtures. Although the kitchen includes an electric stove, it is stubbed for gas if that is your preference. Large screened in back patio is perfect for enjoying fresh air without having to be out in the elements. According to the prior owner, the following recent updates were made: Feb. 2024 -Exterior Painted, Jan. 2020-New Stainless Appliances to include Stove, Microwave, Dishwasher and Refrigerator, Early 2019 - interior painted and most moldings including all interior cabinets, new hardware added, new interior light fixtures, vanity mirrors, new ceiling fans in primary room and living room, kitchen faucet. There is so much to do and enjoy in Sun City including trails, pickleball, tennis, golf, fitness centers, swimming pools, social clubs, and more.
- Type:
- Single Family
- Sq.Ft.:
- 1,397
- Status:
- NEW LISTING
- Beds:
- 2
- Lot size:
- 0.14 Acres
- Year built:
- 2007
- Baths:
- 2.00
- MLS#:
- 4837411
- Subdivision:
- Sun City Georgetown Neighborhood 38 Pud
ADDITIONAL INFORMATION
This wonderful Sun City home is the popular "Llano" floorplan, which includes a split floorplan ideal for visitors and the kitchen open to the living and dining rooms. The kitchen has Corian countertops and stainless steel appliances. Water softener and refrigerator convey. Front patio and large covered rear patio are great spaces to enjoy some fresh air and views of greenspace at the rear of the home. A new roof was installed in June of 2024. There is so much to do and enjoy in Sun City including trails, pickleball, tennis, golf, fitness centers, swimming pools, social clubs, and more.
- Type:
- Single Family
- Sq.Ft.:
- 1,874
- Status:
- NEW LISTING
- Beds:
- 3
- Lot size:
- 0.16 Acres
- Year built:
- 2016
- Baths:
- 2.00
- MLS#:
- 2725126
- Subdivision:
- Creekside/georgetown Village Pud P
ADDITIONAL INFORMATION
Welcome to this charming 3 bedroom, 1 story home! This lovely property has no HOA and provides a warm and inviting atmosphere that will make you feel right at home from the moment you step inside. As you enter, you'll be greeted by a spacious and wide entry way that flows into the open concept kitchen and living room, which is perfect for relaxing and entertaining guests. The natural light pouring in through the large windows and full-lite back door adds a bright and airy feel to the space. Your new kitchen is fully equipped with plenty of counter space and extra cabinets for storage, making meal prep a breeze. The walk-in pantry closet is attached to the kitchen with an abundance of storage space. The two secondary bedrooms have large closets to make storage a breeze. The primary suite is located in the back of the home and separated from the other bedrooms for additional privacy and providing a peaceful retreat. Ready to relax after a long day at work? Walk outside to your own backyard oasis, complete with a covered patio, gas grill hook-up, and plenty of room for outdoor activities. This property only has one neighbor on the left side of the home, and its mature trees provide a serene and private atmosphere. Located in a quiet neighborhood, this home is just a short distance from H-E-B, restaurants, and schools. Don't miss your chance to make this home! Gas grill hooked up on back patio conveys with the home.
$299,000
115 Bass St Georgetown, TX 78633
- Type:
- Single Family
- Sq.Ft.:
- 1,310
- Status:
- NEW LISTING
- Beds:
- 2
- Lot size:
- 0.15 Acres
- Year built:
- 1997
- Baths:
- 2.00
- MLS#:
- 4988197
- Subdivision:
- Sun City Georgetown Neighborhood 04
ADDITIONAL INFORMATION
Amazing opportunity to own a turn-key rental in Sun City of Georgetown. Nestled on a quiet street with several community amenities nearby. This home has updated quartz countertops, kitchen backsplash, screened in back patio, large 2 car garage, 2 bedrooms and 2 full bathrooms on separate ends of the home. Primary bedroom has a large walk in closet and convenient vanity space. A warm and inviting interior awaits you! This home is leased through September 2025.
- Type:
- Single Family
- Sq.Ft.:
- 2,631
- Status:
- NEW LISTING
- Beds:
- 4
- Lot size:
- 0.17 Acres
- Year built:
- 2024
- Baths:
- 4.00
- MLS#:
- 4394024
- Subdivision:
- Broken Oak
ADDITIONAL INFORMATION
MLS# 4394024 - Built by Highland Homes - March completion! ~ Estimated completion April 2025. The open concept and familydining room ceiling soaring to more than 16' is what makes this home stand out from the ordinary! Work from home in your spacious study, then retire to the extended outdoor living after a long day. Entertaining friends and family are a breeze in your gourmet kitchen featuring stainless steel appliances, huge island, and sleek quartz countertops. This home features tons of storage space, including a 3-car tandem garage. You'll love coming home to Broken Oak!!
- Type:
- Single Family
- Sq.Ft.:
- 2,741
- Status:
- NEW LISTING
- Beds:
- 3
- Lot size:
- 0.21 Acres
- Year built:
- 2024
- Baths:
- 4.00
- MLS#:
- 3631486
- Subdivision:
- Broken Oak
ADDITIONAL INFORMATION
MLS# 3631486 - Built by Highland Homes - March completion! ~ Estimated completion April 2025. You will love this home! Rich wood-look flooring greets you at the front door, stretching beyond the study into a huge family room, kitchen, and dining room. The gourmet kitchen is amazing with contemporary gray lower cabinets and crisp white uppers. Stainless steel appliances and sleek quartz countertops add the finishing touch. Relax after a long day on the extended outdoor living or catch a movie in your entertainment room.
- Type:
- Single Family
- Sq.Ft.:
- 1,889
- Status:
- NEW LISTING
- Beds:
- 3
- Lot size:
- 0.17 Acres
- Year built:
- 2014
- Baths:
- 2.00
- MLS#:
- 6032541
- Subdivision:
- Sun City Texas Nbrhd 48
ADDITIONAL INFORMATION
Take advantage of an incredible VA assumable loan with a 2.875% interest rate! You do not need to be a veteran to assume a VA loan! This home has been freshly painted inside, with wood floors recently waxed and buffed for a polished look. The Vernon Hill floor plan seamlessly blends elegance and functionality. Featuring 3 bedrooms, 2 bathrooms, a spacious living area, and a dedicated study, this home is perfect for both everyday living and entertaining. The gourmet kitchen is a chef’s dream, with granite countertops, stainless steel appliances, a gas range, and a large island. Upgrades throughout include wood floors, custom shutters, and pull-out shelving in the cabinets. The 2-car garage is extended by 4 feet and includes a dedicated outlet for your golf cart. The primary suite comes with a walk-in closet and ensuite bathroom for added luxury. Step outside to enjoy the partially covered patio, extended flagstone area, and built-in grill, ideal for outdoor living. Conveniently located with easy access to amenities and recreational options.
$1,099,000
405 Highland Bluff Dr Georgetown, TX 78633
- Type:
- Single Family
- Sq.Ft.:
- 3,832
- Status:
- NEW LISTING
- Beds:
- 4
- Lot size:
- 1.02 Acres
- Year built:
- 2016
- Baths:
- 4.00
- MLS#:
- 7570281
- Subdivision:
- Highland Ests
ADDITIONAL INFORMATION
This stunning home features a gated driveway and offers 4 bedrooms and 3.5 bathrooms within 3,832 square feet of living space on a 1.015-acre lot. You are welcomed by a beautiful double metal front door that hints at the grandeur inside. Upon entering, you'll find gorgeous hardwood floors that extend seamlessly through the main living areas, while the wet areas showcase stylish tile flooring. The impressive 14-foot ceilings create an airy atmosphere, complemented by a striking stone fireplace in the great room. The island kitchen is a chef's dream, complete with granite countertops, dual ovens, and a gas range. The sale includes the kitchen and laundry room refrigerators, an ice maker, and a washer and dryer. The home is also wired for sound, with speakers in the living room and on the back patio. The current owner has installed ceiling fans and additional lighting throughout the home. The spacious primary suite features an ensuite bathroom with a dual vanity and a walk-in shower equipped with dual shower heads. Two of the secondary bedrooms are connected by a Jack-and-Jill bathroom. The back patio is perfect for entertaining, complete with a built-in grill and sink. If desired, the property is pre-wired for a pool setup and is adorned with many mature trees. A fully automatic irrigation system can be connected to the home's Wi-Fi and controlled via an app. Additionally, the home boasts a 3-car garage with extra overhead storage installed above both garage doors, plus a Tuff Shed in the backyard for added storage. Custom Christmas lights designed specifically for the home will also be included in the sale. Located in a prestigious gated community of custom homes, this Highland Estates residence beautifully combines luxury and comfort, presenting an exceptional opportunity not to be missed!
- Type:
- Single Family
- Sq.Ft.:
- 1,530
- Status:
- NEW LISTING
- Beds:
- 2
- Lot size:
- 0.14 Acres
- Year built:
- 2008
- Baths:
- 2.00
- MLS#:
- 9051843
- Subdivision:
- Sun City Georgetown Neighborhood 42 Pud
ADDITIONAL INFORMATION
A charming and immaculate Pickett/Copper Ridge floorplan, located near the Cowan Creek Golf Course in the desirable Sun City Texas community, offers 2 bedrooms, 2 bathrooms, and a versatile study for a home office or hobby space. The open floor plan features the kitchen overlooking the family room and dining area. Great space for family gatherings! The kitchen boasts stainless steel appliances, including a new dishwasher (2024). A spacious primary suite with dual vanities, shower, and a soaking tub. The guest bedroom provides extra room for company to come visit! Laundry room is well equipped with a sink and extra counter space. Step out to the screened porch for morning coffee, or evening drinks! The additional patio space with a seat wall, is perfect for outdoor relaxation or entertaining. The fenced backyard provides privacy and room for your family pet to play. The decked attic above the garage offers extra storage. New water heater (2023). The beautiful hardscaping and landscaping enhance the curb appeal of the home. Conveniently located near many Sun City Texas amenities, including golf courses, fitness centers, and walking trails, this home is the perfect blend of comfort and convenience. Schedule your showing today!
- Type:
- Single Family
- Sq.Ft.:
- 1,388
- Status:
- Active
- Beds:
- 3
- Lot size:
- 0.16 Acres
- Year built:
- 2011
- Baths:
- 2.00
- MLS#:
- 1957166
- Subdivision:
- Sun City
ADDITIONAL INFORMATION
Looking for a Sun City (55+ neighborhood) that is in great condition AND has all of the major items updated? HVAC 2023. Roof 2020. Water heater 2023. Grey Myst model features a trey ceiling in main living area, with vinyl plank and tile floors, neutral colors, and loads of closets. Enjoy these cool mornings on the screened porch (with remote controlled awning) looking out into a woodland park- no neighbors behind, and big fenced yard will have your pup jumping for joy. Original owner.
- Type:
- Single Family
- Sq.Ft.:
- 1,723
- Status:
- Active
- Beds:
- 3
- Lot size:
- 0.13 Acres
- Year built:
- 2024
- Baths:
- 2.00
- MLS#:
- 3507714
- Subdivision:
- Nolina
ADDITIONAL INFORMATION
The pretty Cooper floor plan checks all the boxes! It offers a spacious, open-concept kitchen and family room, 3 bedrooms, 2 full baths, and a study. With a kitchen island and covered back patio, this home is perfect for comfort and entertaining. This home has an estimated completion date of March 2025. Welcome home to amenity-rich Nolina! Ask about current incentives!
- Type:
- Ranch
- Sq.Ft.:
- 600
- Status:
- Active
- Beds:
- n/a
- Lot size:
- 5.1 Acres
- Baths:
- MLS#:
- 1912638
ADDITIONAL INFORMATION
This is 1 of 2. 5.1 acres located 3 minutes from I-35 and just 7 minutes to COSTCO in Georgetown. Signage can be placed for visibility from Ronald Reagan. Mini Storage or RV storage office Warehouse or events venue ok. Dry Creek bed with heritage separate the two 5.1 acre parcels. One has 336 feet of CR 239 the back 5.1 acre portion can also be entered off Cobb Creek Road as well as CR 239. The dividing line between both tracts is almost directly in the center. No restrictions in place except that no large oak trees can be removed.
$1,000,000
301 Miranda Way Georgetown, TX 78633
- Type:
- Single Family
- Sq.Ft.:
- 2,971
- Status:
- Active
- Beds:
- 4
- Lot size:
- 1.04 Acres
- Year built:
- 2022
- Baths:
- 4.00
- MLS#:
- 1866749
- Subdivision:
- Highland Village Ph 1
ADDITIONAL INFORMATION
Welcome to 301 Miranda Way, an exceptional custom-built Sitterle home designed with thoughtful details and luxury finishes on over an acre of picturesque landscape. Enter through a grand foyer that opens to spacious living areas, flooded with soft, natural light from walls of windows, creating a warm and inviting atmosphere. The living areas are equipped with automatic, programmable shades for convenient light control and sun protection, blending elegance with functionality. The home has 4 large bedrooms, 4 baths, plus a dedicated office, allowing for ample living and working spaces. Enjoy luxury finishes throughout, meticulously chosen to elevate each room’s charm. A spacious 3-car side-entry garage includes a reinforced steel tornado room for peace of mind. This home is ready for your future enhancements to create your private oasis: pre-plumbed for a pool and a patio gas line, perfect for an outdoor kitchen setup. Additional Features include: Soaring ceilings and clerestory windows that enhance openness and natural light. Advanced water filtration system. Raised garden beds for fresh homegrown produce. This home can be yours, combining luxury, security, and versatility in a serene setting, offering an exceptional living experience tailored for comfort and enjoyment.
$284,500
107 Dickens Cir Georgetown, TX 78633
- Type:
- Single Family
- Sq.Ft.:
- 1,397
- Status:
- Active
- Beds:
- 2
- Lot size:
- 0.1 Acres
- Year built:
- 2004
- Baths:
- 2.00
- MLS#:
- 1963694
- Subdivision:
- Sun City Georgetown Neighborhood 24b Pud
ADDITIONAL INFORMATION
Well maintained Newport Cottage nestled on a cul-de-sac, with a park across the street and picturesque wooded greenbelt in back, for serenity and privacy. The low threshold entrances and no steps provide safety and ease of entry. The open concept offers modern living trends, and the large living room even has a space for a reading nook or work desk. The master at the back of the home has a triple window for great views of the treed greenbelt and the guest room at the front offers possibilities as a private office or hobby room. Many money saving and aesthetic improvements have been incorporated over the years, including crown molding, chair railings, window casings, solid surface counters in kitchen, tile floors in wet areas, complete inside and outsite paint, 2024 high impact roof, tech shield in attic, 2022 energy efficient HVAC, 2022 water heater. The landscape maintenance program frees you from yard work with more time to enjoy the abundant amenities and activities available in beautiful Sun City Georgetown, TX.
- Type:
- Single Family
- Sq.Ft.:
- 1,898
- Status:
- Active
- Beds:
- 4
- Lot size:
- 0.19 Acres
- Year built:
- 2009
- Baths:
- 2.00
- MLS#:
- 9616972
- Subdivision:
- Georgetown Village Sec 06 Pud
ADDITIONAL INFORMATION
If you are looking for a beautifully designed and maintained home that is super energy efficient with solar panels and spray foam insulation, provides easy mobility with no-step entries and wide doorways, and provides peace of mind in stormy weather with a tornado-safe room, this home is for you! Nestled on a picturesque lot surrounded by mature trees, this 4 bedroom 2 bath home offers a spacious 1,898 square feet of living space designed for both relaxation and entertaining. As you step inside, you’ll be greeted by an open-concept layout that seamlessly connects the living, dining, and kitchen areas. The kitchen features stainless steel appliances, custom cabinets, and an oversized island that provides ample workspace and storage. The expansive great room leads to the large primary bedroom, complete with a luxurious ensuite bathroom that boasts dual sinks and an oversized walk-in shower. In addition to the Universal Design for accessibility, one of the standout features of this home is the tornado-safe room, constructed with reinforced cement walls, reinforced steel ceiling, and heavy-duty steel-backed door, ensuring peace of mind for you and your loved ones. This home thoughtfully integrates solar panels, spray foam insulation, a convection fireplace, an on-demand water heater, and UV-filtering windows to truly maximize energy efficiency. Venture outside to discover another true gem of this property—an entertainer’s paradise in the backyard! Designed for gatherings, the extended patio offers plenty of space for outdoor furniture, dining, and relaxation. Located within the highly regarded Georgetown Independent School District, this home is perfect for families seeking quality education. Enjoy easy access to I-35, the 130 toll road, and major employers like Samsung and Ft. Cavazos, along with nearby shopping, dining, and entertainment options. Don’t miss your chance to make this beautiful house your new home!


Listings courtesy of Unlock MLS as distributed by MLS GRID. Based on information submitted to the MLS GRID as of {{last updated}}. All data is obtained from various sources and may not have been verified by broker or MLS GRID. Supplied Open House Information is subject to change without notice. All information should be independently reviewed and verified for accuracy. Properties may or may not be listed by the office/agent presenting the information. Properties displayed may be listed or sold by various participants in the MLS. Listings courtesy of ACTRIS MLS as distributed by MLS GRID, based on information submitted to the MLS GRID as of {{last updated}}.. All data is obtained from various sources and may not have been verified by broker or MLS GRID. Supplied Open House Information is subject to change without notice. All information should be independently reviewed and verified for accuracy. Properties may or may not be listed by the office/agent presenting the information. The Digital Millennium Copyright Act of 1998, 17 U.S.C. § 512 (the “DMCA”) provides recourse for copyright owners who believe that material appearing on the Internet infringes their rights under U.S. copyright law. If you believe in good faith that any content or material made available in connection with our website or services infringes your copyright, you (or your agent) may send us a notice requesting that the content or material be removed, or access to it blocked. Notices must be sent in writing by email to [email protected]. The DMCA requires that your notice of alleged copyright infringement include the following information: (1) description of the copyrighted work that is the subject of claimed infringement; (2) description of the alleged infringing content and information sufficient to permit us to locate the content; (3) contact information for you, including your address, telephone number and email address; (4) a statement by you that you have a good faith belief that the content in the manner complained of is not authorized by the copyright owner, or its agent, or by the operation of any law; (5) a statement by you, signed under penalty of perjury, that the inf
