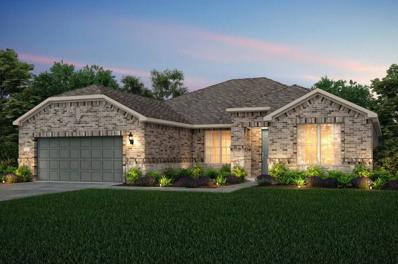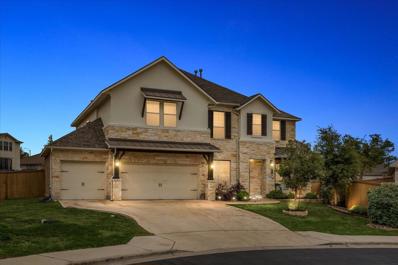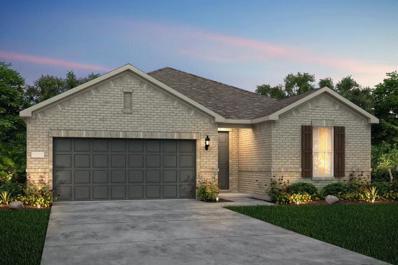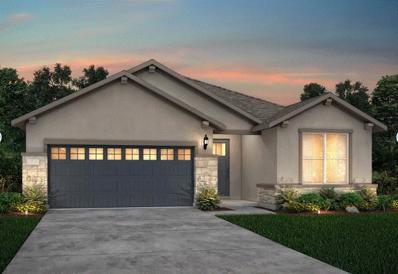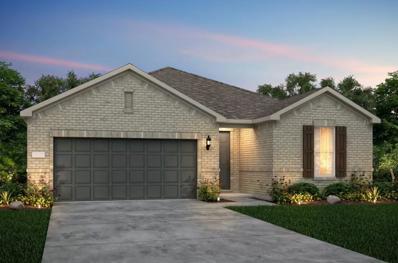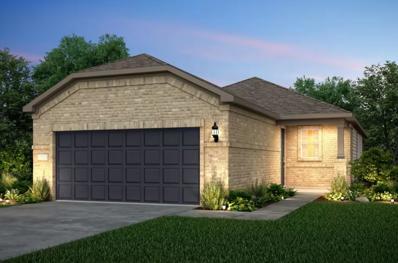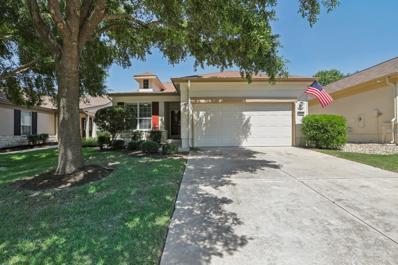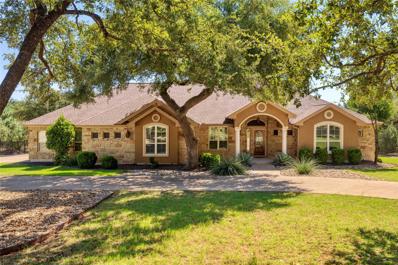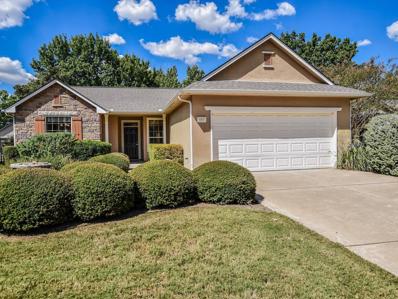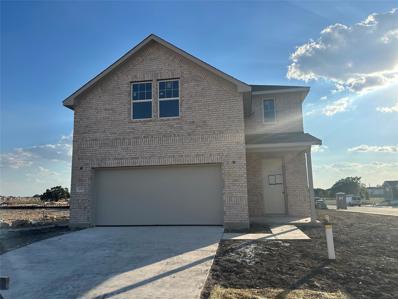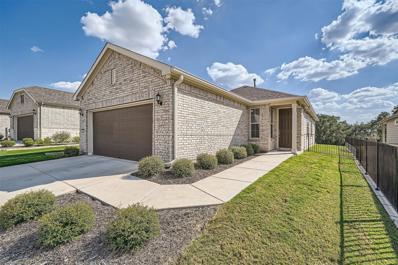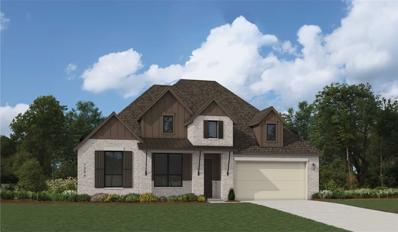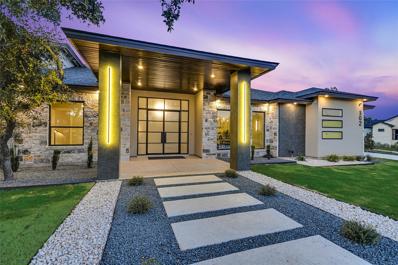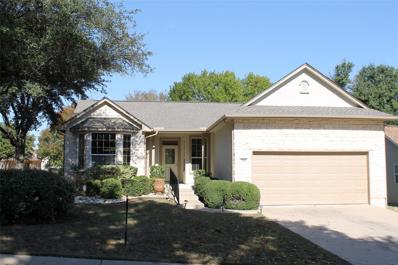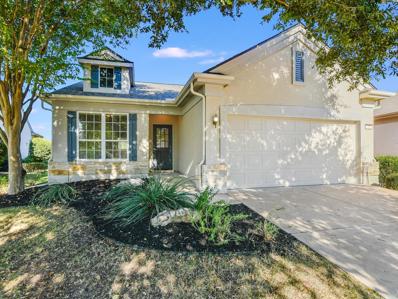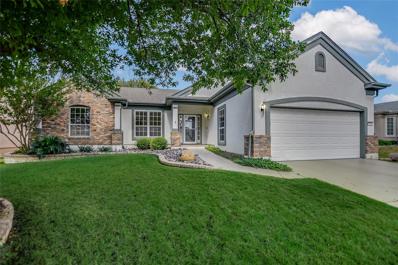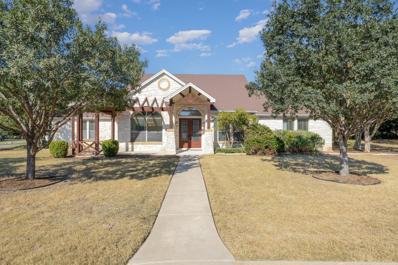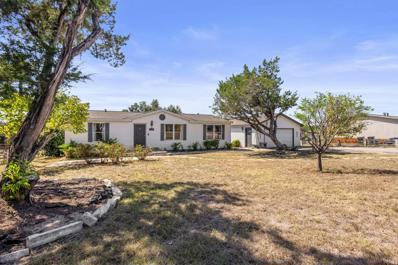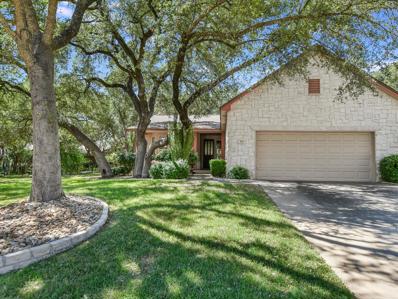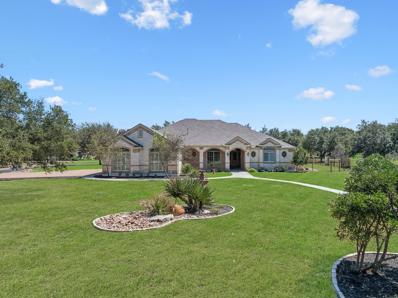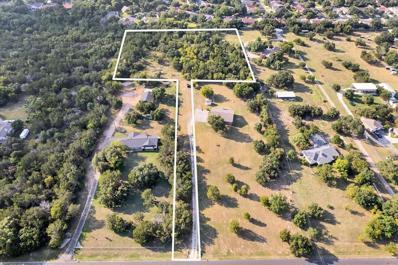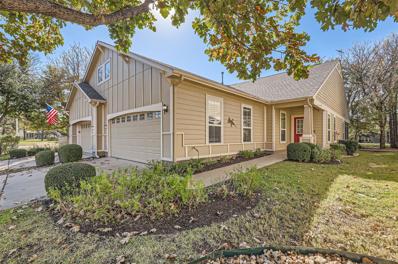Georgetown TX Homes for Rent
- Type:
- Single Family
- Sq.Ft.:
- 1,909
- Status:
- Active
- Beds:
- 2
- Lot size:
- 0.15 Acres
- Baths:
- 2.00
- MLS#:
- 3898674
- Subdivision:
- Sun City Texas
ADDITIONAL INFORMATION
NEW CONSTRUCTION BY DEL WEBB HOMES! Available Jan 2025! Palmary offers an elegant foyer that leads you to the open living spaces of this home. A spacious center island provides ease for formal entertaining or casual dining and the large pantry offers storage solution. The covered patio extends along the back of house allowing for year-round outdoor enjoyment. Sun City Texas offers eleven new construction home designs, featuring Inspired Design nuances to fit your lifestyle. This Georgetown active adult community has it all with 3 world-class golf courses, 4 state-of-the-art fitness centers, outdoor sports fields, lakeside amphitheater, and 8 resort-style pools.
- Type:
- Single Family
- Sq.Ft.:
- 2,450
- Status:
- Active
- Beds:
- 3
- Lot size:
- 0.18 Acres
- Baths:
- 3.00
- MLS#:
- 1676830
- Subdivision:
- Sun City Texas
ADDITIONAL INFORMATION
NEW CONSTRUCTION BY DEL WEBB HOMES! Available Jan 2025! Able to accommodate both entertaining and relaxed everyday living, the Stellar truly represents an achievement. The kitchen opens to the gathering room, dining area, and covered patio, to suit both formal and informal socializing. And private spaces like the flex room or Owner’s Suite (with huge walk-in closet) let family members still find “me time.” In the garage, an extra bay can hold a golf cart. Sun City Texas offers eleven new construction home designs, featuring Inspired Design nuances to fit your lifestyle. This Georgetown active adult community has it all with 3 world-class golf courses, 4 state-of-the-art fitness centers, outdoor sports fields, lakeside amphitheater, and 8 resort-style pools.
- Type:
- Single Family
- Sq.Ft.:
- 3,955
- Status:
- Active
- Beds:
- 5
- Lot size:
- 0.45 Acres
- Year built:
- 2019
- Baths:
- 5.00
- MLS#:
- 6835947
- Subdivision:
- Lakeside Ph 2
ADDITIONAL INFORMATION
Welcome to Lakeside - moments away from Lake Georgetown and with trail access! Set in the picturesque community of Georgetown, Texas, this remarkable property at 145 Rock Dock offers an exceptional blend of space, comfort, and sophistication. Situated on a generous .45-acre lot, this expansive home is perfect for multi-generational living. Step inside to discover a thoughtfully designed floor plan featuring the primary bedroom conveniently located on the first floor...enjoy the serene views of the sprawling backyard oasis right from your own private retreat. Also on the first floor, you'll find a a first-floor bedroom with an en-suite bathroom, ideal for multi-generational living, guests or family members seeking privacy. Entertain effortlessly in the expansive kitchen, complete with granite countertops, a spacious island, pantry, gas cooktop, and a convenient pot filler. The inviting family room, anchored by a stunning fireplace facade, sets the stage for cozy gatherings, while the separate dining room offers an elegant space for formal meals. Ascend the spiral staircase to find three additional bedrooms await, one with an en-suite bath and the other two rooms sharing a jack and-jill bathroom. A versatile game room - large enough to house a pool table and arcade game - plus a media room. Plenty of space for everyone!!! While you're upstairs - take in the views of Lake Georgetown from your window! Outside, the garden and expansive backyard beckon you to unwind and enjoy some quiet at the end of the day. With a 3-car garage providing ample storage space, this home seamlessly combines functionality with the features and finishes today's buyers demand.
- Type:
- Single Family
- Sq.Ft.:
- 1,909
- Status:
- Active
- Beds:
- 2
- Lot size:
- 0.17 Acres
- Baths:
- 2.00
- MLS#:
- 9788032
- Subdivision:
- Sun City Texas
ADDITIONAL INFORMATION
NEW CONSTRUCTION BY DEL WEBB HOMES! Available Jan 2025! Palmary offers an elegant foyer that leads you to the open living spaces of this home. A spacious center island provides ease for formal entertaining or casual dining and the large pantry offers storage solution. The covered patio extends along the back of house allowing for year-round outdoor enjoyment. Sun City Texas offers eleven new construction home designs, featuring Inspired Design nuances to fit your lifestyle. This Georgetown active adult community has it all with 3 world-class golf courses, 4 state-of-the-art fitness centers, outdoor sports fields, lakeside amphitheater, and 8 resort-style pools.
- Type:
- Single Family
- Sq.Ft.:
- 2,043
- Status:
- Active
- Beds:
- 2
- Lot size:
- 0.15 Acres
- Baths:
- 3.00
- MLS#:
- 9078621
- Subdivision:
- Sun City Texas
ADDITIONAL INFORMATION
NEW CONSTRUCTION BY DEL WEBB HOMES! Available Jan 2025! The spacious kitchen and gathering room offers plenty of room to entertain. The cornerless sliding glass doors open up to the patio to create the ultimate indoor/outdoor entertaining space. With dual walk-in closets in the Owner’s Suite and a private ensuite in the second bedroom, you and your guests will have all the space you need. Sun City Texas offers eleven new construction home designs, featuring Inspired Design nuances to fit your lifestyle. This Georgetown active adult community has it all with 3 world-class golf courses, 4 state-of-the-art fitness centers, outdoor sports fields, lakeside amphitheater, and 8 resort-style pools.
- Type:
- Single Family
- Sq.Ft.:
- 1,909
- Status:
- Active
- Beds:
- 2
- Lot size:
- 0.15 Acres
- Baths:
- 2.00
- MLS#:
- 8951223
- Subdivision:
- Sun City Texas
ADDITIONAL INFORMATION
NEW CONSTRUCTION BY DEL WEBB HOMES! Available Jan 2025! Palmary offers an elegant foyer that leads you to the open living spaces of this home. A spacious center island provides ease for formal entertaining or casual dining and the large pantry offers storage solution. The covered patio extends along the back of house allowing for year-round outdoor enjoyment. Sun City Texas offers eleven new construction home designs, featuring Inspired Design nuances to fit your lifestyle. This Georgetown active adult community has it all with 3 world-class golf courses, 4 state-of-the-art fitness centers, outdoor sports fields, lakeside amphitheater, and 8 resort-style pools.
- Type:
- Single Family
- Sq.Ft.:
- 2,043
- Status:
- Active
- Beds:
- 2
- Lot size:
- 0.15 Acres
- Baths:
- 2.00
- MLS#:
- 7499462
- Subdivision:
- Sun City Texas
ADDITIONAL INFORMATION
NEW CONSTRUCTION BY DEL WEBB HOMES! Available Feb 2025! The spacious kitchen and gathering room offers plenty of room to entertain. The cornerless sliding glass doors open up to the patio to create the ultimate indoor/outdoor entertaining space. With dual walk-in closets in the Owner’s Suite and a private ensuite in the second bedroom, you and your guests will have all the space you need. Sun City Texas offers eleven new construction home designs, featuring Inspired Design nuances to fit your lifestyle. This Georgetown active adult community has it all with 3 world-class golf courses, 4 state-of-the-art fitness centers, outdoor sports fields, lakeside amphitheater, and 8 resort-style pools.
- Type:
- Single Family
- Sq.Ft.:
- 1,229
- Status:
- Active
- Beds:
- 2
- Lot size:
- 0.12 Acres
- Year built:
- 2024
- Baths:
- 2.00
- MLS#:
- 3450784
- Subdivision:
- Sun City Texas
ADDITIONAL INFORMATION
NEW CONSTRUCTION BY DEL WEBB HOMES! AVAILABLE NOW! The Alpine kindles conversation with its open kitchen and gathering room, and an open-concept layout that fosters socializing. The spacious single-story layout also gives families ample space to relax and rejuvenate, like a window-lit cafe area, and optional extended covered patio. The generous owner's suite offers a harbor, with a spa-like layout and walk-in closet. Sun City Texas offers eleven new construction home designs, featuring Inspired Design nuances to fit your lifestyle. This Georgetown active adult community has it all with 3 world-class golf courses, 4 state-of-the-art fitness centers, outdoor sports fields, lakeside amphitheater, and 8 resort-style pools.
$420,000
107 Muir Ct Georgetown, TX 78633
- Type:
- Single Family
- Sq.Ft.:
- 1,801
- Status:
- Active
- Beds:
- 3
- Lot size:
- 0.12 Acres
- Year built:
- 2003
- Baths:
- 2.00
- MLS#:
- 9574677
- Subdivision:
- Sun City Georgetown Neighborhood 14a & 14b Pu
ADDITIONAL INFORMATION
Check out all the fantastic updates in this "Magnolia Garden" Patio Series home in Sun City! The kitchen features beautiful quartz counters, Samsung stainless appliances, a stylish tile backsplash, and under and over-mount cabinet lighting. You'll love the luxury vinyl wide plank flooring and the freshly laid porcelain tile. Plus, new hardware, light fixtures, and remote control ceiling fans! Both bathrooms have been beautifully remodeled, and the main bath even has TWO walk-in closets. This home has an extended 515+ sq ft garage and a comfortably screened back patio that leads to a brand-new Paverstone patio. And the best part? It's in a Lawn Maintained Program, so there is no need to worry about year-round yard work! New upgrades include a reverse osmosis system, a brand new water heater, railings for the garage stairs, a storm door, and a custom paver patio extension.
- Type:
- Single Family
- Sq.Ft.:
- 3,318
- Status:
- Active
- Beds:
- 4
- Lot size:
- 1.05 Acres
- Year built:
- 2011
- Baths:
- 4.00
- MLS#:
- 3670900
- Subdivision:
- Estates Of Westlake Ph 6a & 6b Sec 01
ADDITIONAL INFORMATION
Welcome to your stunning single-story home, where elegance meets functionality on a picturesque acre of land. This beautifully designed residence features 4 spacious bedrooms and 3.5 baths, along with a 4-car garage and a charming circle drive. Plantation shutters, tile and wood flooring throughout provide a touch of sophistication. The gourmet kitchen boasting granite countertops, a 5-burner range, and ample storage space, seamlessly flowing into the breakfast area, which includes a built-in desk serving as a multifunctional workspace. The formal dining area is accentuated by stone columns and art niche. Relax in the inviting living room with stone accent wall and a cozy fireplace, ideal for gatherings. The primary suite is a luxurious retreat, featuring a trey ceiling, dual vanity, a soaking tub, a separate shower, built ins and a large walk-in closet. Step outside to the extended covered tile patio, complete with an outdoor grill, perfect for al fresco dining and a stone fire pit where you can unwind amidst mature trees with plenty room for a pool. No neighbors behind providing privacy to relax and enjoy the serene sight of deer grazing nearby. This home combines luxury and tranquility, making it the perfect sanctuary for your family!
- Type:
- Single Family
- Sq.Ft.:
- 1,640
- Status:
- Active
- Beds:
- 2
- Lot size:
- 0.16 Acres
- Year built:
- 1999
- Baths:
- 2.00
- MLS#:
- 7387175
- Subdivision:
- Sun City
ADDITIONAL INFORMATION
Welcome to this charming and popular Dickenson Model 2-bedroom, 2-bath home located in the vibrant 55+ Sun City community in Georgetown, Texas! This well-maintained residence offers an updated kitchen with modern appliances, a spacious living room with a cozy fireplace, and a primary suite featuring a walk-in shower for comfort and convenience and spacious walk-in closet. Step outside to enjoy the peaceful screened-in porch, perfect for relaxing or entertaining guests. The home also includes a versatile flex room, which can serve as an office, hobby space, or guest room. Recent updates include flooring, paint and new appliances. Located in the heart of Sun City, this home offers more than just comfortable living—it opens the door to an active and social lifestyle. Sun City Texas is renowned for its world-class amenities, including three 18-hole golf courses, multiple fitness centers, swimming pools, tennis and pickleball courts, and miles of hiking and biking trails. Residents enjoy a variety of social clubs and activities, from arts and crafts to fitness classes and group outings. With its lush green spaces, walking trails and friendly neighborhood atmosphere, Sun City is the perfect place to stay engaged and enjoy your retirement years. This move-in ready home is an ideal choice for those looking to embrace a carefree lifestyle in a community that feels like a resort. Don’t miss the chance to experience all that Sun City Texas has to offer!
- Type:
- Single Family
- Sq.Ft.:
- 2,671
- Status:
- Active
- Beds:
- 5
- Lot size:
- 0.17 Acres
- Year built:
- 2024
- Baths:
- 4.00
- MLS#:
- 5827429
- Subdivision:
- Berry Creek Highlands
ADDITIONAL INFORMATION
NEW CONSTRUCTION BY ASHTON WOODS! Available Dec 2024! 45' Series. Stunning Granbury on corner lot features a spacious floor plan with a beautiful kitchen that boasts a large island and opens to a 2-story family room and dining area. In addition to the primary suite on the first floor, you will find a secondary bedroom and bath, perfect for guests. Upstairs you will find an open loft, 3 bedrooms, and 2 baths. An Ashton Woods designer hand selected the finishes, including 42" black kitchen cabinets with upgraded Silestone countertops and luxury vinyl plank flooring throughout the first-floor living areas. Berry Creek Highlands is a natural gas community with easy access to Georgetown Square, restaurants, shopping, parks, and recreation.
- Type:
- Single Family
- Sq.Ft.:
- 2,221
- Status:
- Active
- Beds:
- 3
- Lot size:
- 0.25 Acres
- Year built:
- 1998
- Baths:
- 2.00
- MLS#:
- 8572330
- Subdivision:
- Sun City Georgetown Neighborhood 12a Ph 02 Pu
ADDITIONAL INFORMATION
Beautiful home with one of the larger floorplans for this part of Sun City. Being at the end of a cul-de-sac and all of the trees give this home extra privacy and shade both in the front and backyard. Enjoy the screened in back porch while watching the never ending deer walk by. High ceilings throughout , gas cooktop, stainless appliances, wood plantation shutters, crown moulding, granite countertops, and fireplace in the living room. Large master suite with large bathroom and oversized closet. Mini split in master bedroom to keep it extra cold while you sleep if you choose or just to increase efficiency. Golf course behind the trees on the backside of the home gives this home an extra buffer with no neighbors in one direction behind the home and gives it a park like feel. Brand new AC system 8/2024.
$395,000
805 Saratoga Ln Georgetown, TX 78633
- Type:
- Single Family
- Sq.Ft.:
- 1,475
- Status:
- Active
- Beds:
- 2
- Lot size:
- 0.16 Acres
- Year built:
- 2022
- Baths:
- 2.00
- MLS#:
- 5957917
- Subdivision:
- Sun City Nbrhd 68
ADDITIONAL INFORMATION
Like-New 2BR/2BA Home with Study on Greenbelt in Sun City 55+ Community! Welcome to this beautifully maintained Compass floor plan home in the desirable Sun City 55+ community. This like-new 2 bedroom, 2 bathroom residence offers modern living with an additional study, perfect for a home office or hobby space. Situated on a private greenbelt, enjoy serene views and peaceful outdoor living on your covered screened patio. The open-concept layout is ideal for entertaining, featuring a spacious kitchen with granite countertops, stainless steel appliances, and a large island. The primary suite offers a luxurious retreat with an en-suite bathroom and a generous walk-in closet. Sun City offers resort-style amenities, including golf courses, pools, fitness centers, and walking trails. Don’t miss your chance to live in this vibrant, active adult community with plenty of social opportunities.
- Type:
- Single Family
- Sq.Ft.:
- 2,868
- Status:
- Active
- Beds:
- 4
- Lot size:
- 0.21 Acres
- Year built:
- 2024
- Baths:
- 5.00
- MLS#:
- 1851306
- Subdivision:
- Broken Oak
ADDITIONAL INFORMATION
MLS# 1851306 - Built by Highland Homes - February completion! ~ Estimated completion February 2024. Upon entering the beautiful Birchwood, you're met with an immediate sense of home. The stunning vaulted ceiling and open concept kitchen make daily tasks feel luxurious. Relaxation is effortless when you're cozied up in the entertainment room, or nestled in your spacious primary bedroom with bay window nook and a good book. You'll love the oversized outdoor living space included with this home.
$1,390,000
302 Shady Tree Dr Georgetown, TX 78633
- Type:
- Single Family
- Sq.Ft.:
- 4,154
- Status:
- Active
- Beds:
- 4
- Lot size:
- 1.05 Acres
- Year built:
- 2024
- Baths:
- 5.00
- MLS#:
- 3773152
- Subdivision:
- Shady Tree Estates
ADDITIONAL INFORMATION
Welcome to 302 Shady Tree Drive, where contemporary design meets functional elegance in this stunning new construction home. Located in the desirable Georgetown area, this home offers the perfect balance of privacy and tranquility, with the added benefits of no HOA and a low tax rate of just 1.52%. As you step through the impressive custom metal doors, you will be greeted by a spacious foyer that sets the tone for the meticulous craftsmanship found throughout. An expansive three panel sliding glass door floods the living spaces with natural light. The chef's kitchen is a culinary paradise, complete with high-end appliances, a commercial KitchenAid refrigerator, custom cabinetry and striking quartz countertops, all designed for both beauty and functionality. The seamless flow into the living and dining areas create an inviting atmosphere, ideal for gatherings with family and friends. Retreat to the luxurious primary suite, featuring a spa-like ensuite bath and a closet fit for a queen. Off the main bedroom is a private courtyard to relax and enjoy your morning coffee. Step outside to your private oasis, where a thoughtfully planned yard offers endless opportunities for outdoor living and entertainment. With modern landscaping and plenty of space for a pool or garden, this backyard is a true extension of your living space. Additional highlights include expansive programmable exterior lighting package, Sonos sound system, Elura Outdoor speakers, Rachio Smart Sprinkler Controller, epoxy garage flooring and more. Don't miss the chance to make this exceptional property your new home, combining modern elegance with the charm of Georgetown living!
- Type:
- Single Family
- Sq.Ft.:
- 1,654
- Status:
- Active
- Beds:
- 2
- Lot size:
- 0.2 Acres
- Year built:
- 1999
- Baths:
- 2.00
- MLS#:
- 1783797
- Subdivision:
- Sun City Georgetown Ph 02 Neighborhood 10 Pud
ADDITIONAL INFORMATION
Great floor plan on a nice corner lot on the south end of Sun City. Close to grocery stores, pharmacies and Doctors offices with easy access to I35 and Ronald Reagan BLVD . Freshly painted and brand new carpets and vinyl plank floors New roof in 2020 New AC system in 2022. Recent water heater and water softener . Home features a Large master bedroom with separate exit to a covered patio. Master bath with easy access shower wheelchair accessible water closet and a large walk-in closet Large second bedroom plus a study. Nice sized family room and a large eat in kitchen. Hallway leads to a laundry room and two car garage.
$309,999
409 Sundance Ln Georgetown, TX 78633
- Type:
- Single Family
- Sq.Ft.:
- 1,615
- Status:
- Active
- Beds:
- 3
- Lot size:
- 0.14 Acres
- Year built:
- 2003
- Baths:
- 2.00
- MLS#:
- 5280720
- Subdivision:
- Sun City Georgetown Neighborhood 14a & 14b Pu
ADDITIONAL INFORMATION
Welcome to your dream home at 409 Sundance Lane in Del Webb's Sun City 55+ Community! This stunning residence offers 3 spacious bedrooms, 2 bathrooms, and a 2-car garage, perfect for your ideal active lifestyle. Whether you're hitting the golf course, playing a game of pickleball or tennis, taking dance lessons, or unwinding by the resort-style pool, there's always something to enjoy. In the evenings, relax and take in live music at the Lakeside Amphitheater. Recent updates include a new roof, fresh interior and exterior paint, and new carpet. Plus, lawn care is covered by the monthly dues, giving you more time to enjoy the life you've earned. HOA dues cover lawncare.
- Type:
- Single Family
- Sq.Ft.:
- 2,254
- Status:
- Active
- Beds:
- 3
- Lot size:
- 0.19 Acres
- Year built:
- 2005
- Baths:
- 2.00
- MLS#:
- 3128806
- Subdivision:
- Sun City Georgetown Neighborhood 22 Pud,
ADDITIONAL INFORMATION
The LaSalle floor plan offers a beautiful and spacious layout perfect for comfortable living. With a backyard that backs to a greenbelt and an extended flagstone patio, this home provides a serene and private outdoor space for relaxation and entertainment. This 3-bedroom, 2-bathroom home features a great room, dining room, and a kitchen with an island, perfect for hosting gatherings and enjoying meals with family and friends. The breakfast nook with a bay window offers a cozy spot for enjoying morning coffee or casual meals. The sunroom provides additional living space and natural light, creating a bright and inviting atmosphere. The primary suite is a luxurious retreat with a bay window, spacious walk-in closet, and an en-suite bathroom that includes a shower, garden tub, and dual vanities. The second bedroom can also be used as an office, providing flexibility for remote work or guest accommodations. The third bedroom is spacious enough to fit a king-size bed, offering ample room for guests or family members. The extended patio with a seat wall is perfect for outdoor dining, lounging, and enjoying the peaceful surroundings of the greenbelt. The fenced yard provides privacy and security, making it an ideal space for pets or outdoor activities. Overall, the Sun City LaSalle floor plan offers a well-designed and comfortable living space with a focus on outdoor living and relaxation. With its thoughtful layout and amenities, this home is a perfect retreat for those looking for a peaceful and inviting environment to call home. / Sun City is a 55+ community in beautiful Georgetown that offers resort-style living with world-class amenities. Boasting, 3 private golf courses, 4 fitness centers, 7 Pools, a library, woodshop, dog park, planned activities and over 50 clubs for residents to enjoy. Sun City Texas is surrounded by natural beauty and wildlife, including birds, deer, and wildflowers. It also has scenic trails for walking, biking, and golf carting.
- Type:
- Single Family
- Sq.Ft.:
- 2,643
- Status:
- Active
- Beds:
- 4
- Lot size:
- 1 Acres
- Year built:
- 2003
- Baths:
- 3.00
- MLS#:
- 7277881
- Subdivision:
- Woodland Park Ph 3
ADDITIONAL INFORMATION
Welcome to this grand, one-story home that boasts unbeatable curb appeal with its inviting front porch, rustic beams, and stunning stone accents. As you step through the double doors, you're welcomed by soaring high ceilings in the foyer and throughout the home, setting the tone for luxury living. The heart of the home is the kitchen, featuring stone accents on the island and breakfast bar, stainless steel appliances, a top-of-the-line cooktop, built-in microwave and oven, and a walk-in pantry. The kitchen opens to a spacious family room, complete with a striking stone accent fireplace and an abundance of natural light streaming through the large windows. This home offers four generously sized bedrooms, including a luxurious primary suite with tray ceilings and an en suite designed for ultimate comfort. The primary bath features dual vanities, two walk-in closets, a soaking tub, and a separate shower. The remaining three bedrooms are tucked away on the opposite side of the home for added privacy. Step outside to your private oasis, complete with a sparkling pool and hot tub, perfect for relaxing or entertaining. With a three-car garage, this home has it all—style, space, and sophistication. Do not miss out on this wonderful opportunity! Click the Virtual Tour link to view the 3D walkthrough. Discounted rate options and no lender fee future refinancing may be available for qualified buyers of this home.
- Type:
- Manufactured Home
- Sq.Ft.:
- 1,232
- Status:
- Active
- Beds:
- 3
- Lot size:
- 0.5 Acres
- Year built:
- 1999
- Baths:
- 2.00
- MLS#:
- 3168354
- Subdivision:
- West Ridge Sec 01
ADDITIONAL INFORMATION
Enjoy peace and quiet, and Hill Country views, with this home on 1/2 acre. This beautifully designed 3-bedroom, 2- bath home features an open floor plan perfect for entertaining, an eat-in kitchen with plenty of cabinet space, and a large living area that flows seamlessly. The primary bedroom boasts a luxurious full en-suite bath with a soaking tub, offering a perfect retreat after a long day. Enjoy the expansive fenced backyard, ideal for outdoor activities, gardening or simply relaxing. New roof installed 2024, adding peace of mind for years to come. Centrally located near restaurants, grocery stores, schools, and more! With ample space both inside and out, this property is a perfect blend of comfort and convenience. Don't miss this gem!
- Type:
- Single Family
- Sq.Ft.:
- 1,549
- Status:
- Active
- Beds:
- 2
- Lot size:
- 0.18 Acres
- Year built:
- 1996
- Baths:
- 2.00
- MLS#:
- 5181833
- Subdivision:
- Sun City Georgetown Neighborhood 03
ADDITIONAL INFORMATION
A home you must visit to appreciate! This Cypress floor plan with a bonus room, offers space for crafts, the grandkids, or an office. Ceiling fans, the sturdy construction of an original Del Webb, shade from majestic oak trees, & a well-maintained (fairly recent) HVAC system, add up to lowering energy costs. Yet the home is cheerfully bright with natural light. Native landscaping makes for easy maintenance. The southern green-space gives the yard a spacious yet private feel. The fenced-in yard will help keep pets safe, along with the large screened-in patio. This same patio has the potential to be enclosed & add around 200 square feet to the indoor space. Well-placed details give a custom feel, such as: crown molding, custom cabinets surrounding the gas log fireplace, new quartz countertops, convection oven, extra horse-powered garbage disposal, Texas-style hardware, huge pantry & linen closet, oversized garage with workbench & built-in storage closets. Lastly, the authentic vibrant Saltillo tile floors are far easier to maintain & last longer than engineered wood or vinyl planks. They can be re-polished many times to shine with warmth & personality!
$1,050,000
112 Shady Elm Georgetown, TX 78633
- Type:
- Single Family
- Sq.Ft.:
- 3,133
- Status:
- Active
- Beds:
- 4
- Lot size:
- 1.37 Acres
- Year built:
- 2003
- Baths:
- 3.00
- MLS#:
- 3543116
- Subdivision:
- Woodland Park Ph 3
ADDITIONAL INFORMATION
Beautiful design, sophistication, and craftmanship are found throughout this stunning home. Sitting on a corner lot that is 1.37 acres in the highly sought-after community of Woodland Park. In addition to the warm and thoughtful touches, this fully automated home with a sound system, security system and lights that can be controlled remotely. Upon entering, you can't help but appreciate the abundance of natural light through the many windows and the coffered ceilings. Off the entry, is a flex space that can be used as an office, study or an additional guest bedroom. The open floor plan offers an ease of flow through the formal dining room, chef's kitchen and family room. The kitchen is an entertainer's dream with granite counters, 48" side-by-side sub-zero refrigerator / freezer, double oven, 48" propane GE Monogram Series 6 burner cooktop, and a large pantry just to name a few. The breakfast bar allows family and friends to visit while you're working in the kitchen. The living area is showered with natural light through the expansive picture window. Cozy up next to the fireplace with a good book or to watch a movie. Escape to the spacious primary bedroom with coffered ceilings, dual walk-in closets and a separate entrance from the backyard. The ensuite offers his and her vanities, walk-in shower and soaking tub with a wall-mounted t.v. to catch that favorite show. There are 2 other dedicated guest rooms and bathroom located on the other side of the home for maximum privacy. Down the hall is the laundry room with extra storage, additional refrigerator and hook-ups for dual washers and dryers. The massive four car garage with epoxy floor coating, built-in shelving, and large garage doors offer plenty of room for vehicles and recreational toys. The front and back yards have been professionally landscaped and are maintained by a private well that provides water for irrigation. Conveniently located near amenities, Cowan Creek Golf Club and much more.
$500,000
Tbd Sedro Trl Georgetown, TX 78633
- Type:
- Land
- Sq.Ft.:
- n/a
- Status:
- Active
- Beds:
- n/a
- Lot size:
- 4.5 Acres
- Baths:
- MLS#:
- 1842001
- Subdivision:
- Chaparro Estates
ADDITIONAL INFORMATION
Discover Your Private Oasis in Georgetown! Embrace the opportunity to own a piece of paradise with this stunning 4.5-acre lot, perfectly situated in the heart of Georgetown. With a low property tax rate of just 1.52% and no HOA fees, this exceptional property lies outside city limits, providing a canvas for your architectural dreams. Nestled discreetly away from neighboring properties and accessible via a private road, this expansive lot is an ideal setting for building your dream home or a multigenerational haven. The meticulously maintained, lush, tree-filled landscape features majestic Live Oaks, Cedar Elms, Red Cedars, and Texas Persimmons, creating a natural sanctuary for wildlife, including deer and hawks. The land's mostly flat terrain with a gentle slope at the end provides an optimal setting for construction. The property boasts fencing on three sides, and city water and electricity are available (the new owner will need to install a water meter and septic system). Importantly, it is not located in a flood zone according to FEMA maps, and a burn permit can be obtained from the county upon request. You’re just minutes away from HEB, Lake Georgetown, and a short drive to the Historic Georgetown Square and Wolf Ranch Town Center. This property offers the perfect blend of tranquility and accessibility. Don’t miss this unique opportunity! Create your own oasis in this prime Georgetown location. This is more than just a lot; it’s the foundation for your future. Act now to make this dream property yours! “ATTENTION”: Unlock MLS points to an older map that shows two parcels together and also to wrong tax records. The parcel map and tax records will be updated in a couple of days.
$289,000
103 Essex Ln Georgetown, TX 78633
- Type:
- Townhouse
- Sq.Ft.:
- 1,397
- Status:
- Active
- Beds:
- 2
- Lot size:
- 0.1 Acres
- Year built:
- 2006
- Baths:
- 2.00
- MLS#:
- 3413500
- Subdivision:
- Sun City Georgetown Neighborhood 33 Pud
ADDITIONAL INFORMATION
Freshly repainted interior on Nov 22-23, this NEWPORT cottage has been meticulously cared for since 2007 by single owner and is nestled in a vibrant 55+ community of Sun City. Updates include 2020 roof, 2023 HVAC system, Whirlpool appliances, water softener, water heater, landscaping. Two bedrooms, 2 baths, 2-car garage. Open floorplan extends from screened-in sunroom to back landscaped area. Primary bedroom overlooks landscaped area. Yard is maintained by the Sun City landscape maintenance program. Sun City offers easy access to clubhouses, swimming pools, golf courses,trails. House qualifies for 1)grants OR 2)a no down payment loan with 30-year fixed interest rate and no closing costs. These are two separate programs for homeowners.

Listings courtesy of Unlock MLS as distributed by MLS GRID. Based on information submitted to the MLS GRID as of {{last updated}}. All data is obtained from various sources and may not have been verified by broker or MLS GRID. Supplied Open House Information is subject to change without notice. All information should be independently reviewed and verified for accuracy. Properties may or may not be listed by the office/agent presenting the information. Properties displayed may be listed or sold by various participants in the MLS. Listings courtesy of ACTRIS MLS as distributed by MLS GRID, based on information submitted to the MLS GRID as of {{last updated}}.. All data is obtained from various sources and may not have been verified by broker or MLS GRID. Supplied Open House Information is subject to change without notice. All information should be independently reviewed and verified for accuracy. Properties may or may not be listed by the office/agent presenting the information. The Digital Millennium Copyright Act of 1998, 17 U.S.C. § 512 (the “DMCA”) provides recourse for copyright owners who believe that material appearing on the Internet infringes their rights under U.S. copyright law. If you believe in good faith that any content or material made available in connection with our website or services infringes your copyright, you (or your agent) may send us a notice requesting that the content or material be removed, or access to it blocked. Notices must be sent in writing by email to [email protected]. The DMCA requires that your notice of alleged copyright infringement include the following information: (1) description of the copyrighted work that is the subject of claimed infringement; (2) description of the alleged infringing content and information sufficient to permit us to locate the content; (3) contact information for you, including your address, telephone number and email address; (4) a statement by you that you have a good faith belief that the content in the manner complained of is not authorized by the copyright owner, or its agent, or by the operation of any law; (5) a statement by you, signed under penalty of perjury, that the inf
Georgetown Real Estate
The median home value in Georgetown, TX is $466,600. This is higher than the county median home value of $439,400. The national median home value is $338,100. The average price of homes sold in Georgetown, TX is $466,600. Approximately 67.64% of Georgetown homes are owned, compared to 26.93% rented, while 5.44% are vacant. Georgetown real estate listings include condos, townhomes, and single family homes for sale. Commercial properties are also available. If you see a property you’re interested in, contact a Georgetown real estate agent to arrange a tour today!
Georgetown, Texas 78633 has a population of 66,514. Georgetown 78633 is less family-centric than the surrounding county with 29.47% of the households containing married families with children. The county average for households married with children is 41.39%.
The median household income in Georgetown, Texas 78633 is $80,416. The median household income for the surrounding county is $94,705 compared to the national median of $69,021. The median age of people living in Georgetown 78633 is 44.9 years.
Georgetown Weather
The average high temperature in July is 94.8 degrees, with an average low temperature in January of 36 degrees. The average rainfall is approximately 36.1 inches per year, with 0.2 inches of snow per year.

