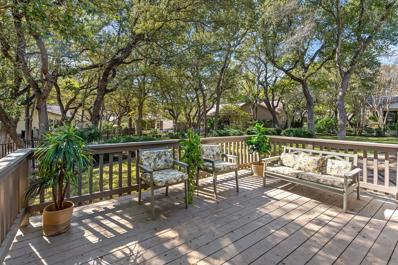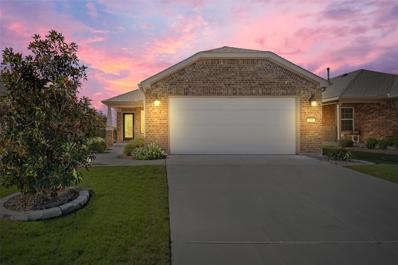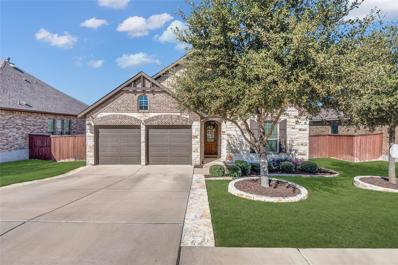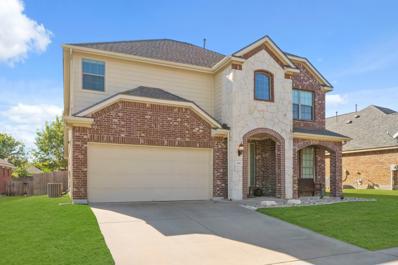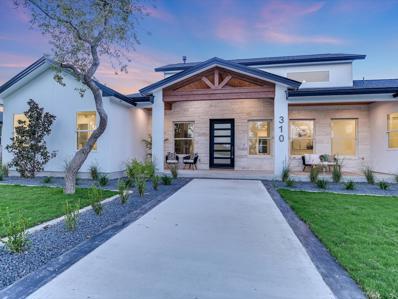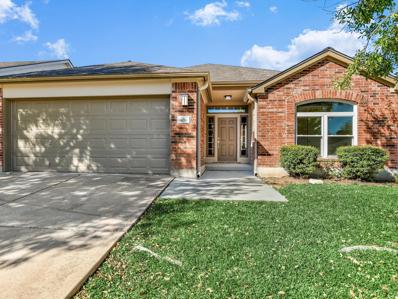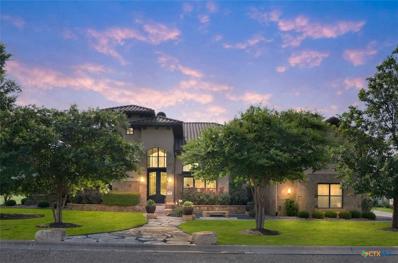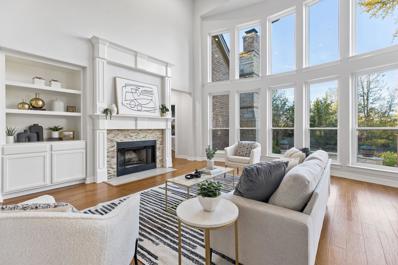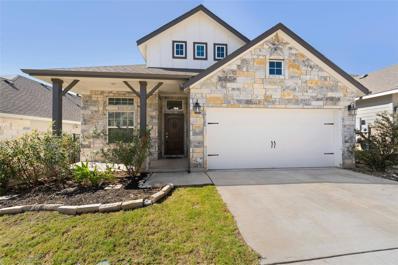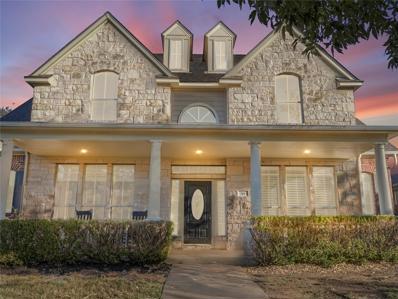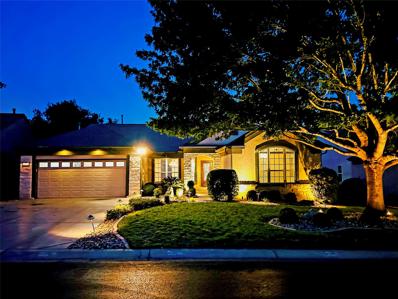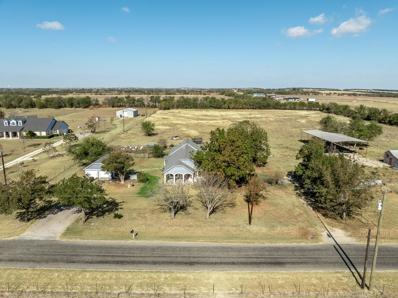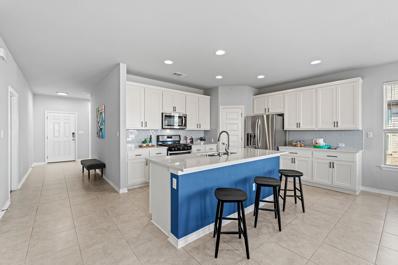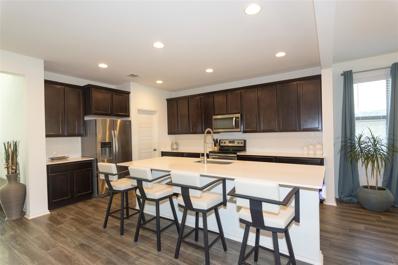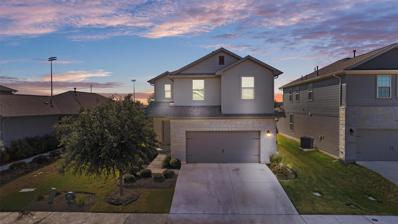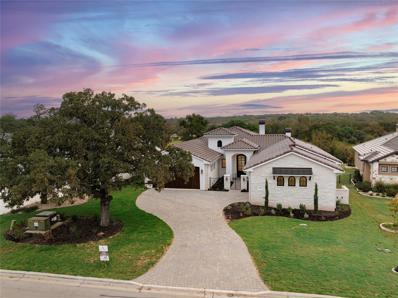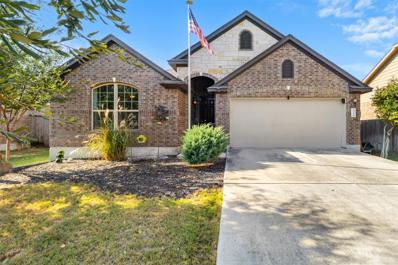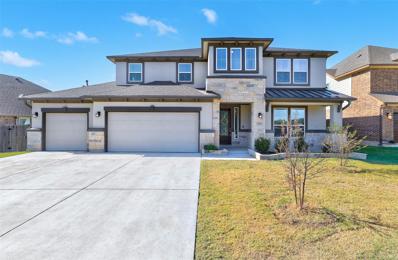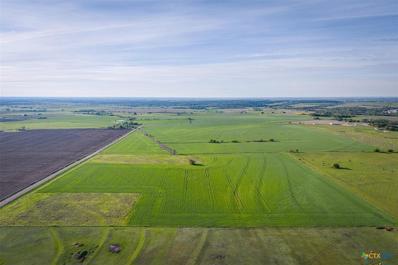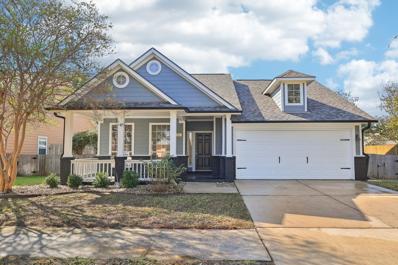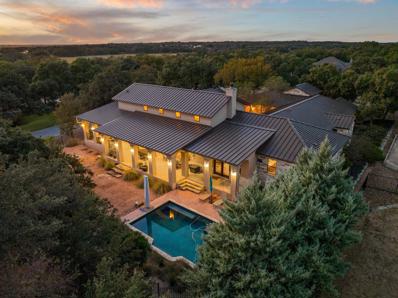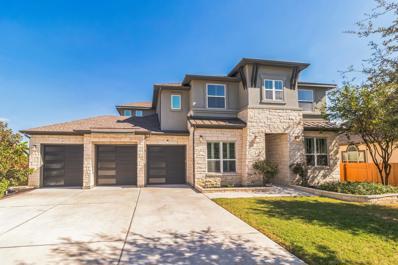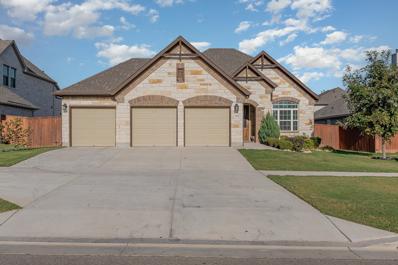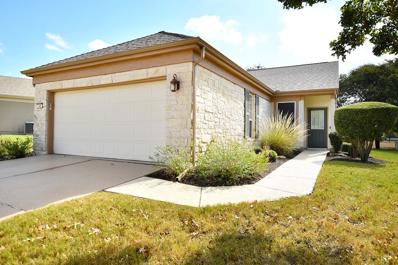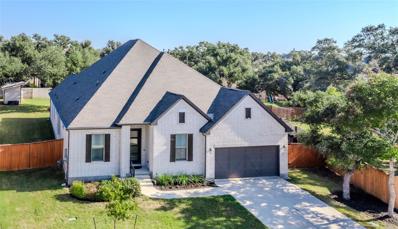Georgetown TX Homes for Rent
$405,000
103 Bronco Dr Georgetown, TX 78633
- Type:
- Single Family
- Sq.Ft.:
- 1,928
- Status:
- Active
- Beds:
- 2
- Lot size:
- 0.32 Acres
- Year built:
- 1996
- Baths:
- 2.00
- MLS#:
- 2132393
- Subdivision:
- Sun City Georgetown Neighborhood 05a
ADDITIONAL INFORMATION
If you're a fan of the original Del Webb homes, and love outside space and TREES, then this is your house!!! 1/3 acre treed lot will enchant you, and thrill any pup you might have. Trinity model with wood floors throughout (closet has carpet), fireplace, plus hobby room, plus sunroom, plus a deck... Primary closet with amazing closet system. Extended garage provides space for your golf cart too. Priced with your updates in mind, this house is ready to be a home again! Roof 2020. Water heater 2016. HVAC 2006. Water softener 2017. Solar screens stored in garage.
- Type:
- Single Family
- Sq.Ft.:
- 1,455
- Status:
- Active
- Beds:
- 2
- Lot size:
- 0.12 Acres
- Year built:
- 2017
- Baths:
- 2.00
- MLS#:
- 7013931
- Subdivision:
- Sun City
ADDITIONAL INFORMATION
Step into this Noir Coast Floorplan, where comfort meets elegance in every detail. Featuring gorgeous hardwood floors in the living areas, this residence boasts a chef's dream kitchen equipped with granite countertops, a raised dishwasher, gas stove, and recessed lighting that perfectly complements any culinary endeavor. The inviting living room showcases tray ceilings adorned with additional recessed lighting, creating a warm and sophisticated atmosphere. Custom ceiling fans throughout enhance the home's charm and comfort. The open floor plan is perfect for entertaining, with an extended living area leading to a serene screened-in patio. Enjoy privacy on this tranquil outdoor space, surrounded by lush trees that shield it from street views, and complete with pull-down shades and curtains for added comfort. Both bedrooms are graced with hardwood floors, while the kitchen and bathrooms feature stylish tile. With no interior steps or carpet, this home offers ease of movement and accessibility. The spacious 4-foot extended garage provides ample storage. Outside, you'll appreciate the completely fenced yard, enhanced by beautiful drought-resistant landscaping. Additional features include a water softener, a dechlorinator, and nearly new microwave and gas stove—both approximately 1 year old. The HVAC system has been meticulously maintained and serviced every six months for your peace of mind. All appliances will stay with property, including washer and dryer. Conveniently located with easy access to Highway 195 and Sun City Blvd, this home is just around the corner from one of the community's four activity centers. Enjoy a wealth of amenities, including an indoor/outdoor pool and a fabulous workout center, ensuring an active and engaging lifestyle. Don’t miss the opportunity to make this charming home your own—schedule a showing today and experience all it has to offer! Easy to show.
- Type:
- Single Family
- Sq.Ft.:
- 1,626
- Status:
- Active
- Beds:
- 3
- Lot size:
- 0.2 Acres
- Year built:
- 2017
- Baths:
- 2.00
- MLS#:
- 4317115
- Subdivision:
- Oaks/san Gabriel Sec Two
ADDITIONAL INFORMATION
OPEN HOUSE! Saturday November 23rd 11am-2:00pm Introducing a truly stunning new listing that epitomizes modern living! This beautiful three-bedroom, two-bathroom home boasts impressive 10-foot soaring ceilings, creating an airy and inviting atmosphere. Nestled in a prime location, you'll enjoy the convenience of being just moments away from an array of shops, fabulous restaurants, and vibrant outdoor activities. Whether you're hosting gatherings or enjoying a quiet evening at home, this one-story gem is the perfect blend of comfort and accessibility.
$525,000
119 Bluehaw Dr Georgetown, TX 78628
Open House:
Sunday, 12/1 3:00-5:00PM
- Type:
- Single Family
- Sq.Ft.:
- 3,179
- Status:
- Active
- Beds:
- 5
- Lot size:
- 0.16 Acres
- Year built:
- 2014
- Baths:
- 4.00
- MLS#:
- 2304840
- Subdivision:
- Greenlawn Place Sec Ii
ADDITIONAL INFORMATION
Step into this bright and inviting two-story home, where natural light fills every corner. The heart of the home is the stunning kitchen, boasting granite countertops, stainless steel appliances, and ample space for cooking and entertaining. The main level features a cozy family room, perfect for gatherings, and a dedicated office for remote work or quiet study. Retreat to the primary suite, conveniently located on the main floor, complete with an en suite for your comfort and privacy. Upstairs, you'll find four spacious bedrooms and a versatile bonus/rec room, ideal for movie nights, a play area, or a second living space. The backyard is equally impressive, with a covered patio for outdoor dining and a large yard ready for relaxation, gardening, or play. This move-in ready home offers space, style, and functionality for your modern lifestyle. Welcome Home! Discounted rate options and no lender fee future refinancing may be available for qualified buyers of this home.
$1,290,000
310 Shady Tree Dr Georgetown, TX 78633
- Type:
- Single Family
- Sq.Ft.:
- 3,760
- Status:
- Active
- Beds:
- 4
- Lot size:
- 1.01 Acres
- Year built:
- 2024
- Baths:
- 5.00
- MLS#:
- 6994943
- Subdivision:
- Shady Tree Estates
ADDITIONAL INFORMATION
Welcome to your dream home in Shady Tree Estates, Georgetown! This newly built masterpiece by Quail Valley Homes showcases three generations of home-building expertise, emphasizing quality and style throughout. The inviting exterior features white limestone and stucco, complemented by custom landscaping that sets the tone for luxury living. Inside, experience a light-filled sanctuary with soaring ceilings and a modern minimalist design adorned with stunning Italian cabinetry. Nestled on a sprawling one-acre, tree-filled lot, this single story residence offers four spacious bedrooms and a dedicated study, perfect for both relaxation and productivity. The chef's kitchen is a culinary delight, equipped with JennAir commercial grade appliances, an oversized pantry and a butler's pantry complete with a wine refrigerator. The living room, highlighted by a floor-to-ceiling gas fireplace creates a warm and welcoming ambiance. Retreat to the main bedroom, showcasing beautiful beamed cathedral ceilings and access to a private covered patio. Designed with energy efficiency in mind, this home features low-e Anderson windows, a radiant heat barrier roof and Rinnai tankless water heaters. Enjoy the added benefits of no HOA fees and a low 1.52% property tax rate. This is more than a home, it's a lifestyle waiting for you!
- Type:
- Single Family
- Sq.Ft.:
- 1,334
- Status:
- Active
- Beds:
- 3
- Lot size:
- 0.12 Acres
- Year built:
- 2000
- Baths:
- 2.00
- MLS#:
- 6041655
- Subdivision:
- Katy Crossing Sec 04 Pud
ADDITIONAL INFORMATION
Freshly Painted, New Flooring, Updated Bathrooms and Kitchen with Stainless Appliances, Upgraded "Pella" Windows, Walking distance to Elementary and Middlw Schools and Community Park/Playground, Close to Toll Road 130, Georgetown Recreation Center, Low Tax Rate. This Gem is Move-in Ready!
$1,495,000
307 Goodnight Drive Georgetown, TX 78628
- Type:
- Single Family
- Sq.Ft.:
- 4,622
- Status:
- Active
- Beds:
- 4
- Lot size:
- 0.49 Acres
- Year built:
- 2007
- Baths:
- 5.00
- MLS#:
- 562658
ADDITIONAL INFORMATION
Are you ready to live your best life in Cimarron Hills in charming Georgetown, Texas? This luxury estate quietly sets the stage of richness and sophistication from the impressive stone and stucco exterior, to the barrel tile roof, to the stone and stucco exterior to the outdoor living spaces. The stunning architectural details are welcoming and inviting from the high ceilings, knotty alder wood furniture-style cabinetry, travertine stone floor, hardwood and carpet flooring, plantation shutters, Lincoln wood windows, indoor stone-cast fireplace w/gas, outdoor stone fireplace w/gas, stylish beamed ceiling, and elegant crown molding. The first-floor living offers formal dining, living area w/ fireplace and views flowing into an open-concept gourmet kitchen and breakfast area. A private office w/rich wood accents and bookcases, primary master bedroom, laundry and 2 powder baths. The oversized covered patio is perfect for relaxing after a long day or entertaining friends around an outdoor fireplace, with beautiful views. The kitchen has top-of-the-line KitchenAid and Viking appliances, double ovens, gas cooktop, granite counters, a prep and main sink, and unique open shelving frame this culinary oasis. Separated from the rest of the home, the luxurious master suite is the perfect spot to retreat. The ensuite is large and elegant, featuring a dual-head walk-in shower, an oversized soaking tub, dual vanities, granite counters, a large walk-in closet, and door to the back patio. Upstairs is a children's retreat complete with a wet bar and door to an outdoor balcony. The balcony provides views of a seasonal pond surrounded by lush, picture-perfect views. Along with 3 bedrooms and 2 full bathrooms, the 2nd level also offers a generous bonus/game room above the garage. This one-of-a-kind home offers an exceptional living experience and the epitome of sophisticated Texas living.
- Type:
- Single Family
- Sq.Ft.:
- 3,631
- Status:
- Active
- Beds:
- 4
- Lot size:
- 0.23 Acres
- Year built:
- 2003
- Baths:
- 4.00
- MLS#:
- 9879736
- Subdivision:
- Berry Creek
ADDITIONAL INFORMATION
Welcome to your Berry Creek retreat, where charm and thoughtful design meet to create a beautiful, livable space. Nestled alongside a serene greenbelt, this home offers wooded views from a private backyard sanctuary. Step onto a composite deck that flows to a limestone patio with a classic brick wood-burning fireplace—a perfect spot for toasting marshmallows and quiet evening conversations. The side-entry driveway leads to a well-organized garage with Craftsman storage cabinets, while an extended driveway provides extra parking for friends and family. Inside, an inviting entryway opens to a private office or a formal dining room with lovely wainscoting, ideal for hosting dinners or celebrations. The two-story living room is the heart of the home, with floor-to-ceiling windows that bathe the space in natural light. Warm wood floors, built-in cabinetry, and a travertine stone fireplace create a cozy, welcoming atmosphere. The kitchen is both charming and practical, featuring granite countertops, a spacious island, stainless steel KitchenAid appliances, and white Shaker-style cabinets with remote-controlled lighting. A breakfast nook offers treed backyard views, perfect for enjoying the morning. The primary suite is a peaceful retreat with a tray ceiling, picture window, and space for a sitting area. The primary bath features a soaker tub, dual vanities, and a spacious walk-in closet. Upstairs, you’ll find fun and relaxation spaces, including a game room, media room wired for connectivity, Jack-and-Jill bedrooms, a guest bedroom, and walk-in attic storage. Beyond the home, the community provides access to a country club restaurant, pool, trails, and a clubhouse—ideal for gathering with neighbors or enjoying outdoor activities. Conveniently located near I-35 and Toll 130, this home offers easy access to all that Greater Austin has to offer. Thoughtful touches like wood floors and a main-level laundry room make this home as practical as it is inviting.
$415,000
552 Saturnia Dr Georgetown, TX 78628
- Type:
- Single Family
- Sq.Ft.:
- 2,556
- Status:
- Active
- Beds:
- 3
- Lot size:
- 0.13 Acres
- Year built:
- 2020
- Baths:
- 3.00
- MLS#:
- 8392737
- Subdivision:
- Rancho Sienna
ADDITIONAL INFORMATION
This elegant two-story single-family home combines spacious design with modern amenities. Entering through the front door, you’re welcomed into a bright and open main level. The kitchen is a chef’s dream, featuring sleek granite countertops, a built-in oven, and a gas cooktop. There's an eat-in kitchen with a cozy dining area, perfect for family meals or entertaining guests. A dedicated study on the main level offers a quiet workspace with plenty of natural light. The primary bedroom is a luxurious retreat on the main level with an attached full bathroom that includes dual vanities, a walk-in shower, and a convenient setup where the laundry room connects directly to one of the two walk-in closets. Upstairs, the home has two spacious bedrooms, each designed for comfort and privacy. For added recreation, there’s a generous game room on the second level that can be customized for entertainment or relaxation. With 3.5 baths in total, convenience is built into every corner. Two balconies—one on each floor—provide stunning views of the hill country landscape, making for beautiful sunrises and sunsets. This home truly blends function and beauty, perfect for modern living.
- Type:
- Single Family
- Sq.Ft.:
- 3,017
- Status:
- Active
- Beds:
- 4
- Lot size:
- 0.2 Acres
- Year built:
- 2001
- Baths:
- 4.00
- MLS#:
- 8293765
- Subdivision:
- Georgetown Village
ADDITIONAL INFORMATION
Welcome to 319 Green Side Lane, a magnificent 3,017 sq. ft. residence in the heart of Georgetown’s Oaks at San Gabriel. As you step inside, you’re greeted by a grand living area with soaring vaulted ceilings that create a truly expansive atmosphere. The open-concept kitchen, designed for modern living, flows seamlessly into this space and is complemented by a cozy fireplace and elegant plantation shutters that let you adjust the natural light with ease. The main floor also features a luxurious owner’s suite, fully updated to provide a spa-like retreat, along with a dedicated office perfect for working from home. Upstairs, you’ll find three additional bedrooms along with a versatile flex space, ideal for a media room, play area, or study. This is the only home in the neighborhood offering a three-car garage, making it a standout choice for buyers seeking ample storage and convenience. Located in a community with access to parks, a pool, and top-rated schools, this home combines luxury living with family-friendly amenities in a prime location.
- Type:
- Single Family
- Sq.Ft.:
- 2,750
- Status:
- Active
- Beds:
- 4
- Lot size:
- 0.33 Acres
- Year built:
- 2004
- Baths:
- 2.00
- MLS#:
- 8143811
- Subdivision:
- Sun City Georgetown Ph 02 Neighborhood 13b Bl
ADDITIONAL INFORMATION
Discover the perfect blend of style and versatility in this 4-bedroom "Coronado" floor plan home, set on a picturesque Sun City greenbelt lot! This home is designed for both entertaining and everyday comfort, featuring a range of inviting spaces. Enjoy a formal dining area, a cozy sunroom complete with floor-to-ceiling bookshelves and beautifully tiered flagstone patios overlooking a lush, private Sun City greenbelt. Both front and back yards feature elegant designed exterior accent lighting. The kitchen offers granite countertops, a gas cooktop, built-in GE appliances and convenient pull-out cabinet trays. Hard tile floors provide durability and ease throughout the main areas. Relax in the spacious living room by the gas log fireplace, or retreat to the main bedroom with its private bath featuring split dual vanities, jetted tub, and a stand-up shower. A no-steps, kitchen-level garage adds practicality with its epoxy-coated floor and built-in storage. A home that’s always ready for your next family or neighborhood gathering or a quiet evening in! Interior freshly painted in Oct 2024, 2022 Water Heater. 2021 A/C..
- Type:
- Single Family
- Sq.Ft.:
- 2,568
- Status:
- Active
- Beds:
- 4
- Lot size:
- 8.93 Acres
- Year built:
- 1940
- Baths:
- 3.00
- MLS#:
- 5959633
- Subdivision:
- Terry Home Site
ADDITIONAL INFORMATION
Discover comfort and space in this 4-bedroom, 3-bathroom home, complete with bright and welcoming living areas. A cozy covered front porch invites you in, leading to a primary living space with warm wood floors. The kitchen offers plenty of counter and cabinet space. The primary bedroom serves as a private retreat with its own ensuite bath, double vanity, and walk-in shower. The expansive backyard features a covered patio, in-ground pool with a slide, storage shed, and a chain-link fence. Additional highlights include a laundry room and detached 2-car garage. The deck provides a perfect spot to take in the backyard views and host gatherings. An optional water well offers an extra, sustainable water source. Property sold as-is.
$375,000
145 Peruvian Ln Georgetown, TX 78626
- Type:
- Single Family
- Sq.Ft.:
- 1,600
- Status:
- Active
- Beds:
- 3
- Lot size:
- 0.2 Acres
- Year built:
- 2019
- Baths:
- 2.00
- MLS#:
- 4257297
- Subdivision:
- Saddlecreek Ph 1c
ADDITIONAL INFORMATION
Imagine coming home to this thoughtfully designed sanctuary, where modern luxury meets everyday comfort. This exquisite 3-bedroom, 2-bathroom residence is brimming with high-end features that elevate your lifestyle, from the soft glow of dimmed under-lighting in the hallway and living room to the sleek, no-touch kitchen sink that makes entertaining effortless. The gourmet kitchen, with its stainless steel appliances—all of which convey—offers both beauty and functionality, ensuring it’s the heart of your home. Step outside to your expansive backyard oasis, where you’ll enjoy ultimate privacy with no neighbors behind—perfect for hosting gatherings, relaxing under the stars, or creating the outdoor retreat of your dreams. Nestled in a vibrant community, you’ll enjoy resort-style amenities, including a stunning pool, tranquil pond, playground, picnic areas, scenic trails, and even frisbee golf, providing endless opportunities for recreation and connection. Discover the life you’ve always envisioned in this extraordinary home—schedule your private tour today!
- Type:
- Single Family
- Sq.Ft.:
- 2,834
- Status:
- Active
- Beds:
- 5
- Lot size:
- 0.16 Acres
- Year built:
- 2019
- Baths:
- 3.00
- MLS#:
- 3231654
- Subdivision:
- San Gabriel Sec 9
ADDITIONAL INFORMATION
Step into splendor in the Oaks at San Gabriel * Dramatic, soaring 2 story ceilings at entry set the stage for this lovely stone home * Coveted open floor plan with the master and a secondary bedroom & full bath on the main level * Interior features Blanco Maple Silestone counters throughout, brushed nickel fixtures, 42' natural wood cabinetry, wrought iron stair rail, extensive tile flooring, abundant storage * All bathroom vanities have been raised to a comfortable height * The owner's retreat has a window seat & box out window, soaking tub, separate shower with bench, dual sinks, expansive counter space & walk-in closet * Exterior features 2.5 car garage, covered patio, sprinkler system, water softener loop, gutters * A step beyond new construction with established trees in the back yard for privacy * Low HOA, amenities include infinity edge pool, over 7 miles of trails through preserved land with outdoor workout stations, 100 acres of open space with ponds * Great location adjacent to Cimarron Hills Golf Course, easy access to downtown Georgetown & Wolf Ranch shopping
- Type:
- Single Family
- Sq.Ft.:
- 2,409
- Status:
- Active
- Beds:
- 5
- Lot size:
- 0.18 Acres
- Year built:
- 2019
- Baths:
- 3.00
- MLS#:
- 5388415
- Subdivision:
- Saddlecreek
ADDITIONAL INFORMATION
Large yard with no backyard neighbors, five bedrooms, two living areas - this home offers ample space to live, enjoy and relax. Its open concept and flow makes it easy to entertain, while the second living area upstairs is the perfect retreat. With two bedrooms and two full bathrooms downstairs, it is also perfect for multi-generational living. And if you don't need five bedrooms, they can easily serve as office, craft room, art room... there are endless possibilities. +++ The home backs up to the Wagner Middle School football field. And while you may hear some athletic sounds once in a while, it offers much privacy since there are only two direct neighbors. And for middle schoolers it is a short trip to school. The yard has lots of space for entertainment as well. Throw a football, kick a soccer ball, set up gardening beds! And if that space is not enough, the neighborhood amenities are a one minute drive away: A modern clubhouse with pool, gym, kitchen, gathering room, outdoor barbecue and pick nick space, a disc golf course, ponds, trails and a playground. +++ Saddlecreek is in close proximity to the most beautiful town square in Texas and all it has to offer. Wolf Ranch Shopping Center is 10 minutes away, just like a flagship HEB, Academy, Home Depot and many other stores. A new costco is about 15 minutes away. Several public and charter schools are close by. So are Georgetown and Round Rock hospitals. It's a quick trip to interstate 35 or toll 130 and access to towns and employers in every direction. +++ If there’s a freeze or any other reason for a power outage, do not worry: The home comes with a generator. And it has a gas cooktop.+++
- Type:
- Single Family
- Sq.Ft.:
- 3,178
- Status:
- Active
- Beds:
- 4
- Lot size:
- 0.28 Acres
- Year built:
- 2024
- Baths:
- 4.00
- MLS#:
- 4651244
- Subdivision:
- Cimarron Hills
ADDITIONAL INFORMATION
Nestled on the 9th hole of a prestigious Jack Nicklaus-designed golf course, this 3,175 sq ft modern Mediterranean home embodies luxury and elegance in every detail. With breathtaking views of the pristine par-3 fairway, this property offers a seamless blend of indoor and outdoor living spaces. Inside, you’ll find 4 spacious bedrooms, each with its own en-suite bath, and two inviting living rooms, perfect for entertaining or relaxing. The chef’s kitchen opens to two beautiful dining areas, ideal for hosting gatherings of any size. The expansive three-car garage features industrial-grade epoxy flooring, offering a polished finish and durable functionality. Step outside to enjoy a fully equipped outdoor oasis. The covered patio includes a built-in grill and a cozy fireplace, perfect for year-round enjoyment. Take a dip in the plunge pool or unwind in the hot tub as you savor sweeping golf course views. Every corner of this home has been thoughtfully crafted for those who appreciate both sophistication and comfort. Don’t miss this incredible opportunity to own a slice of luxury with prime golf course frontage.
- Type:
- Single Family
- Sq.Ft.:
- 2,681
- Status:
- Active
- Beds:
- 4
- Lot size:
- 0.16 Acres
- Year built:
- 2016
- Baths:
- 3.00
- MLS#:
- 2287716
- Subdivision:
- Teravista Sec 322a Ph 2
ADDITIONAL INFORMATION
Fantastic home in Teravista situated on a cul-de-sac street and backing to a greenbelt. This 2,681 square foot home offers 4 bedrooms (3 down/1up), 3 bathrooms (2 down/1 up), a dedicated study/den downstairs and game room up. The centrally located kitchen has a GAS range, built in microwave, granite counters, large island, walk-in pantry and cabinets galore - there is plenty of room for multiple cooks. The back patio has been screened in and is great for enjoying cool Fall evenings. Upstairs is a bedroom with full bathroom and large game room that could also be an additional bedroom if needed.
Open House:
Saturday, 11/30 11:00-1:00PM
- Type:
- Single Family
- Sq.Ft.:
- 4,294
- Status:
- Active
- Beds:
- 5
- Lot size:
- 0.26 Acres
- Year built:
- 2020
- Baths:
- 4.00
- MLS#:
- 8082092
- Subdivision:
- Morningstar Ph 2 Sec 1
ADDITIONAL INFORMATION
Priced well below a recent appraisal, this spacious home features approximately 4,290 square feet of living space situated on a 0.25-acre lot. The property offers five bedrooms (two down) and four bathrooms, providing ample room for comfortable living. The home's three-car garage offers convenient parking and storage space. The cul-de-sac lot provides a peaceful, private setting, while the hardwired internet connection ensures seamless connectivity. The gourmet kitchen is a highlight, boasting double ovens and high-end appliances, perfect for the cooking enthusiast. The absence of carpeting throughout the home creates a clean, modern aesthetic. The primary suite includes two generous closets, a soaking tub, and a walk-in shower. This home also features a home office, and formal dinning allowing for flexible use of the available square footage. The property's high ceilings and fireplace create a warm, inviting atmosphere, while the hardwood floors add a touch of elegance. This home is an ideal option for those seeking a comfortable and well-appointed living space. Located in beautiful Morningstar featuring three repsort-style pools, zip line hiking and biking trails and so much more. Also just ten miles from Georgetown Square and seven miles from Leander's Metra line. * Ask about a Special financing incentive with Homeward Mortgage.
- Type:
- Land
- Sq.Ft.:
- n/a
- Status:
- Active
- Beds:
- n/a
- Lot size:
- 10.5 Acres
- Baths:
- MLS#:
- 562625
- Subdivision:
- Willett
ADDITIONAL INFORMATION
Ready for country living... 10.5-acre of land presents an exceptional opportunity to build your dream home. Country living but all the amenities close by. 45 minutes from downtown Austin, around 30 minutes from Samsung Semiconductor, and just under 20 minutes away from downtown Georgetown, HEB, Target, Home Depot, and many restaurants. It's the best of both worlds!
$419,000
127 Hickory Ln Georgetown, TX 78633
- Type:
- Single Family
- Sq.Ft.:
- 2,067
- Status:
- Active
- Beds:
- 4
- Lot size:
- 0.18 Acres
- Year built:
- 2000
- Baths:
- 2.00
- MLS#:
- 9643358
- Subdivision:
- Shell Ranch Sec 03
ADDITIONAL INFORMATION
Welcome to 127 Hickory Lane! This charming home boasts beautiful curb appeal in a desirable neighborhood with no HOA. Inside, you'll find a spacious, open-concept kitchen with a center island, seamlessly connecting to the living room and a separate dining space—perfect for gatherings. A flexible floor plan includes an office or spare bedroom, ideal for working from home or hosting guests. The primary bedroom is a peaceful retreat, featuring large windows and high ceilings, with an ensuite bathroom that includes a separate standing shower, a relaxing garden tub, dual vanities, and a generous walk-in closet. Step outside to a private backyard oasis with a covered patio and mature trees, offering a tranquil setting for outdoor enjoyment. This property combines comfort, style, and functionality—schedule your showing today to make it yours!
$1,499,000
213 Marbella Way Georgetown, TX 78633
- Type:
- Single Family
- Sq.Ft.:
- 4,493
- Status:
- Active
- Beds:
- 4
- Lot size:
- 1.02 Acres
- Year built:
- 2013
- Baths:
- 6.00
- MLS#:
- 7377513
- Subdivision:
- Beltorre
ADDITIONAL INFORMATION
Welcome to this exceptional custom home in the highly desirable Beltorre community. Situated on a spacious 1.02-acre lot, this 4,493 square foot, single-story residence by Clear Rock Custom Homes offers an unparalleled combination of luxury, privacy, and functionality. Designed to take full advantage of abundant natural light, the home boasts an open, airy layout. The Great Room features soaring beamed ceilings and a striking native stone fireplace. A true culinary masterpiece, the kitchen offers granite countertops, a 6-burner propane gas stove with griddle, double ovens, a center island with a farm sink, a wet bar with wine storage, and a spacious pantry. In addition, the oven hood is equipped with a multi-fan speed, variable brightness lighting, and infrared heat lamps. Just off the kitchen is a cozy den and an additional dining area. A tranquil central courtyard with a fountain leads to a private, dedicated office space—perfect for working from home in complete peace and seclusion. Throughout the home, you'll find Saltillo tile and wood flooring, with ceiling fans in every room for added comfort. The great room, courtyard, and covered patio are also wired for sound. The luxurious primary suite serves as a true retreat, featuring an exquisite en-suite bath with a soaking tub, walk-in shower, and a boutique-sized walk-in closet—perfect for your daily wardrobe selections. The expansive covered patio with an outdoor grill overlooks the sparkling Gunite pool, while the stone fire pit creates a wonderful setting for stargazing. Additional features include a large utility room with ample counter space, a 3-car garage, and an expansive paved driveway offering plenty of guest parking. With low HOA dues, a peaceful country setting, and easy access to both downtown Georgetown and Austin, this home offers the perfect blend of tranquility and convenience. Close to restaurants, shops, medical care, and highly-rated schools, it’s the ideal place to call home.
- Type:
- Single Family
- Sq.Ft.:
- 4,236
- Status:
- Active
- Beds:
- 5
- Lot size:
- 0.36 Acres
- Year built:
- 2016
- Baths:
- 5.00
- MLS#:
- 3621509
- Subdivision:
- Teravista Sec 326
ADDITIONAL INFORMATION
Welcome to a residence that embodies luxury and functionality, designed to exceed every family’s needs. The main level boasts an expansive master suite with a spa-inspired bath, complete with dual sinks, a garden tub, rain shower head, and a unique rotating fan. His-and-her custom closets offer direct access to the laundry room, which includes a built-in sink for added convenience. A private mother-in-law suite with its own en-suite bath also resides on this floor, providing an ideal retreat for guests or family members seeking extra privacy. Sunlit living areas feature large windows adorned with elegant shutter-style wood blinds, filling each space with warmth and charm. The dedicated home office accommodates two workstations, perfect for remote work. For seamless entertaining, a wine cooler and bar area are ready to serve. Step into the backyard oasis, where a built-in pool, hot tub, and spacious patio are perfect for gatherings. Upstairs, a dedicated movie room awaits with theater chairs, projector, and screen, perfect for movie nights. Additionally, you’ll find three spacious bedrooms with walk-in closets, two bathrooms (including a Jack-and-Jill), and a kitchenette equipped with a sink and mini-fridge, ideal for convenience and extra comfort. This home’s thoughtful features continue with a four-car garage, complete with built-in storage racks, a slat wall, and a bicycle lift. Outside, a storage shed with a riding mower is also included. With no neighbors directly in front or behind, the home offers both privacy and serene views. The main level is finished with porcelain floors, while granite countertops and a large undermount stainless steel sink enhance the chef’s kitchen, making it both beautiful and highly functional. Other features include a smart security system, sprinkler system, outdoor lighting, water filtration system, and tankless water heaters. Spacious, elegant, and designed with modern family life in mind, this home is ready to welcome you in.
- Type:
- Single Family
- Sq.Ft.:
- 1,794
- Status:
- Active
- Beds:
- 3
- Lot size:
- 0.21 Acres
- Year built:
- 2020
- Baths:
- 2.00
- MLS#:
- 3915656
- Subdivision:
- Oaks At San Gabriel
ADDITIONAL INFORMATION
Better than new 3-Bed, 2-Bath, plus study, home with oversized 3-Car Garage & Extended Bay for Boat/Truck** Set on an oversized lot, this meticulously upgraded home is designed for comfort and style. Featuring an open-concept layout, you'll find modern finishes throughout, making it feel like a model home; including upgraded flooring, upgraded cabinetry and tasteful custom drapery. Primary bath with dual vanities, garden tub, separate glass enclosed shower, and a large walk-in closet. Outside, the extended covered back patio offers the ideal space for outdoor living and entertaining. This home is not only beautiful, it is also energy-efficient, helping you save on utility bills while keeping your home comfortable year round. **Location, Location, Location!** - Situated near the scenic San Gabriel River, you'll have access to miles of trails for hiking, biking, and fishing. Just minutes away from historic Georgetown, you'll have plenty of shopping, dining, and entertainment options. Highly acclaimed Libery Hill ISD. With a short drive to downtown Austin, commuting is a breeze. **Special Offer: Ask about mortgage incentives available!** Contact me today to schedule your private tour! ***Click the Virtual Tour link to view the 3D walkthrough. Discounted rate options and no lender fee future refinancing may be available for qualified buyers of this home.
- Type:
- Single Family
- Sq.Ft.:
- 1,539
- Status:
- Active
- Beds:
- 2
- Lot size:
- 0.17 Acres
- Year built:
- 2004
- Baths:
- 2.00
- MLS#:
- 4900944
- Subdivision:
- Sun City Georgetown Nbrhd 24a
ADDITIONAL INFORMATION
Leave the yard work to others at this charming and well-appointed Bluebonnet plan! As a part of Sun City's landscape maintained home program, stated annual dues include lawn maintenance - leaving you free to enjoy everything Sun City has to offer. Warm wood flooring in all living areas with updated tile in wet areas combine with crown molding and blinds throughout to offer a comfortable decorating style. Upgraded kitchen cabinetry along with granite counter tops and stainless appliances make this eat-in kitchen sparkle! Both bathrooms have been updated. In the extended garage you will find dust-free storage cabinets along with 2020 water softener and 2020 water heater. The icing on the cake at this special home is a delightful sun room off the kitchen with a wonderful Southeast view of green space. Water softener, water heater, roof & gutter covers 2020. HVAC 2024. WOW! Come live your best life in Sun City Texas!
- Type:
- Single Family
- Sq.Ft.:
- 2,868
- Status:
- Active
- Beds:
- 4
- Lot size:
- 0.4 Acres
- Year built:
- 2021
- Baths:
- 4.00
- MLS#:
- 4322337
- Subdivision:
- Lakeside
ADDITIONAL INFORMATION
This stunning Georgetown home is a rare find, with upscale customizations and exclusive access to Lake Georgetown just steps away. Featuring real hardwood floors and elegant 8-foot doors throughout, the home combines luxury with functionality. The kitchen and living areas boast soaring 14-foot ceilings, while the dining room shines with a custom-built wine wall, perfect for entertaining. The media room is wired with a Control4 system and wireless access point, enhancing your viewing experience. In addition to ample storage, including a new 8x10 shed and two walk-in closets in the primary suite, the property offers unique details like a freestanding tub, bay windows, soft-close cabinetry, and epoxy-coated garage and patio floors. Outdoors, a spacious backyard with approval for a pool awaits your design ideas. Beyond the home, residents enjoy direct access to Lake Georgetown. Explore endless outdoor activities: hike or bike the scenic Goodwater Loop, launch a kayak or boat from nearby parks, enjoy a peaceful canoe ride, or picnic by the water’s edge. With all the lake has to offer, this home provides a serene lifestyle perfect for nature enthusiasts.

Listings courtesy of Unlock MLS as distributed by MLS GRID. Based on information submitted to the MLS GRID as of {{last updated}}. All data is obtained from various sources and may not have been verified by broker or MLS GRID. Supplied Open House Information is subject to change without notice. All information should be independently reviewed and verified for accuracy. Properties may or may not be listed by the office/agent presenting the information. Properties displayed may be listed or sold by various participants in the MLS. Listings courtesy of ACTRIS MLS as distributed by MLS GRID, based on information submitted to the MLS GRID as of {{last updated}}.. All data is obtained from various sources and may not have been verified by broker or MLS GRID. Supplied Open House Information is subject to change without notice. All information should be independently reviewed and verified for accuracy. Properties may or may not be listed by the office/agent presenting the information. The Digital Millennium Copyright Act of 1998, 17 U.S.C. § 512 (the “DMCA”) provides recourse for copyright owners who believe that material appearing on the Internet infringes their rights under U.S. copyright law. If you believe in good faith that any content or material made available in connection with our website or services infringes your copyright, you (or your agent) may send us a notice requesting that the content or material be removed, or access to it blocked. Notices must be sent in writing by email to [email protected]. The DMCA requires that your notice of alleged copyright infringement include the following information: (1) description of the copyrighted work that is the subject of claimed infringement; (2) description of the alleged infringing content and information sufficient to permit us to locate the content; (3) contact information for you, including your address, telephone number and email address; (4) a statement by you that you have a good faith belief that the content in the manner complained of is not authorized by the copyright owner, or its agent, or by the operation of any law; (5) a statement by you, signed under penalty of perjury, that the inf
 |
| This information is provided by the Central Texas Multiple Listing Service, Inc., and is deemed to be reliable but is not guaranteed. IDX information is provided exclusively for consumers’ personal, non-commercial use, that it may not be used for any purpose other than to identify prospective properties consumers may be interested in purchasing. Copyright 2024 Four Rivers Association of Realtors/Central Texas MLS. All rights reserved. |
Georgetown Real Estate
The median home value in Georgetown, TX is $528,500. This is higher than the county median home value of $439,400. The national median home value is $338,100. The average price of homes sold in Georgetown, TX is $528,500. Approximately 67.64% of Georgetown homes are owned, compared to 26.93% rented, while 5.44% are vacant. Georgetown real estate listings include condos, townhomes, and single family homes for sale. Commercial properties are also available. If you see a property you’re interested in, contact a Georgetown real estate agent to arrange a tour today!
Georgetown, Texas has a population of 66,514. Georgetown is less family-centric than the surrounding county with 25.55% of the households containing married families with children. The county average for households married with children is 41.39%.
The median household income in Georgetown, Texas is $80,416. The median household income for the surrounding county is $94,705 compared to the national median of $69,021. The median age of people living in Georgetown is 44.9 years.
Georgetown Weather
The average high temperature in July is 94.8 degrees, with an average low temperature in January of 36 degrees. The average rainfall is approximately 36.1 inches per year, with 0.2 inches of snow per year.
