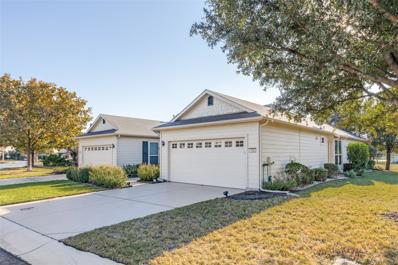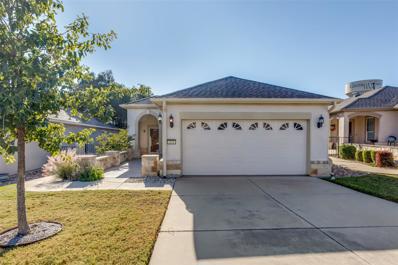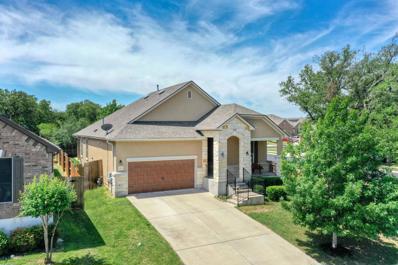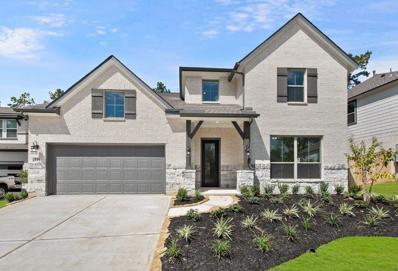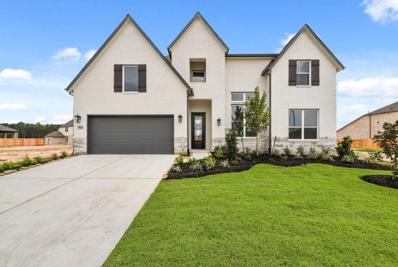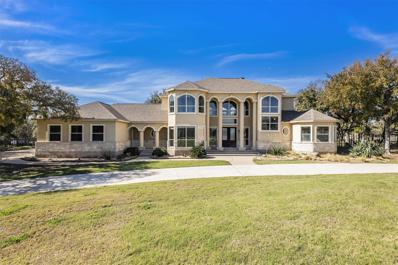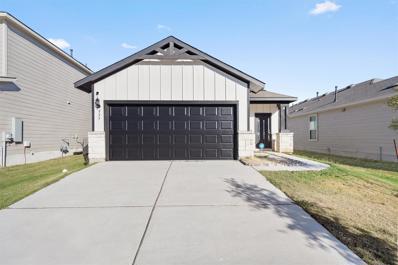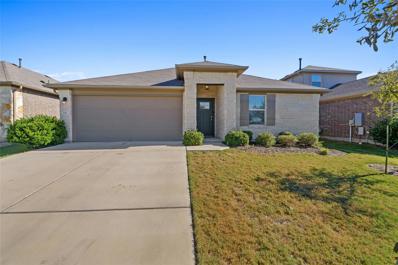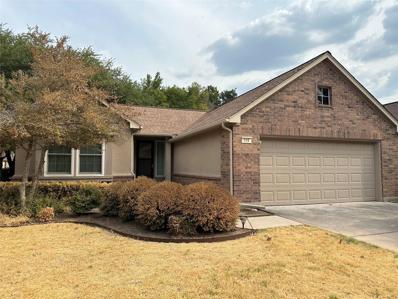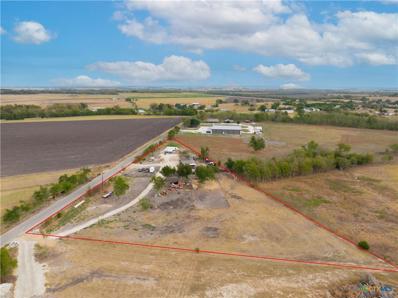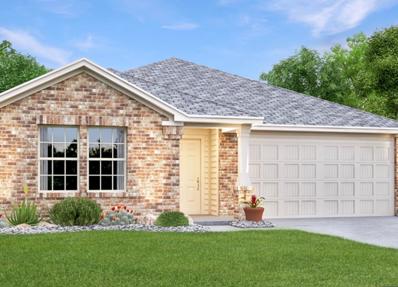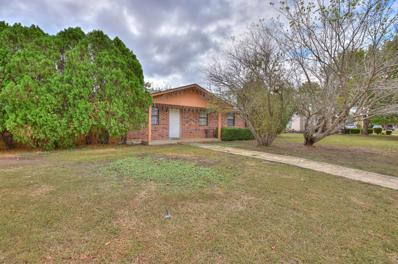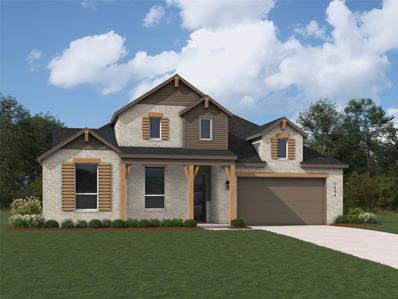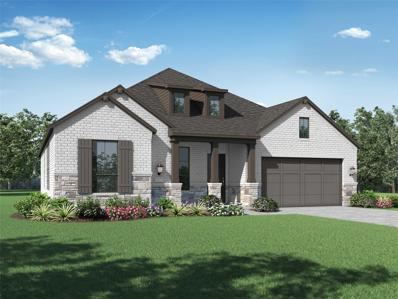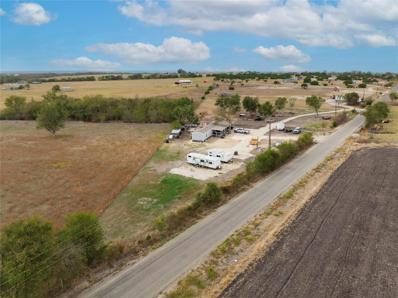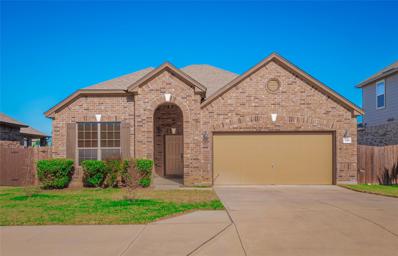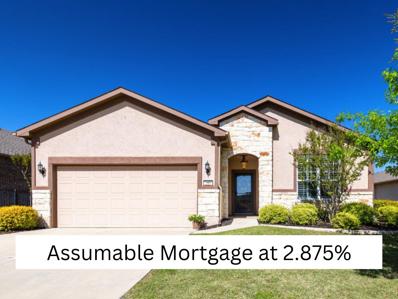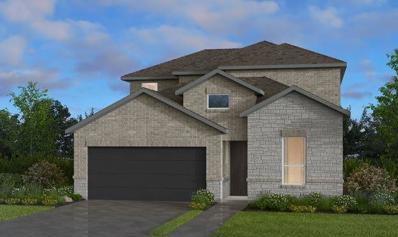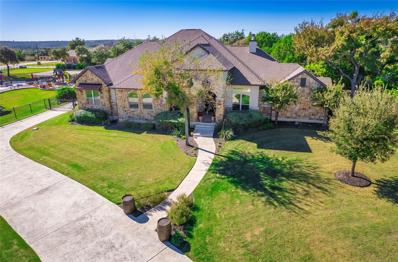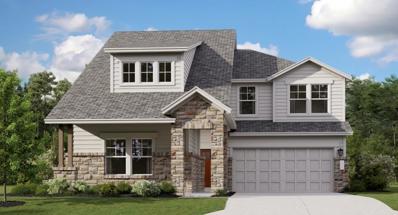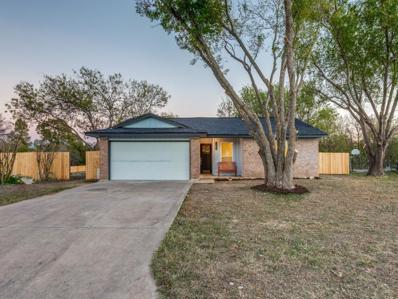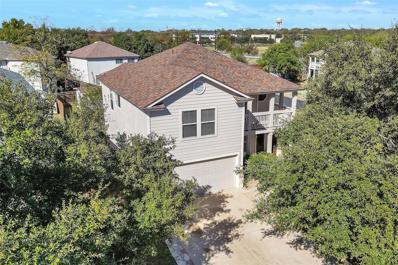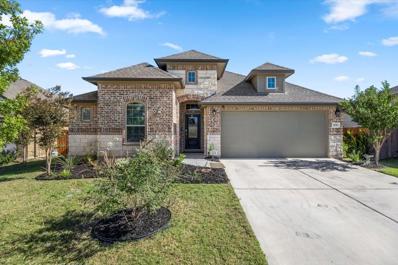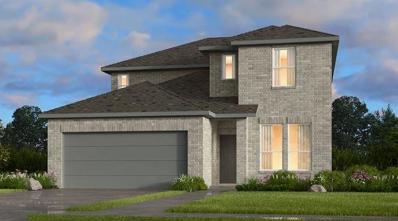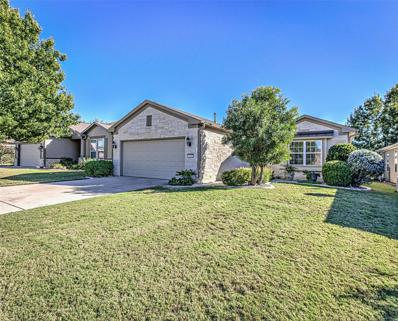Georgetown TX Homes for Rent
- Type:
- Single Family
- Sq.Ft.:
- 1,426
- Status:
- NEW LISTING
- Beds:
- 2
- Lot size:
- 0.14 Acres
- Year built:
- 2005
- Baths:
- 2.00
- MLS#:
- 8389825
- Subdivision:
- Sun City Georgetown Neighborhood 24 B2 Pud
ADDITIONAL INFORMATION
This home is a well-maintained "Monterrey" cottage and includes modern touches, including such as granite countertops, wood floors and modern fixtures. Although the kitchen includes an electric stove, it is stubbed for gas if that is your preference. Large screened in back patio is perfect for enjoying fresh air without having to be out in the elements. According to the prior owner, the following recent updates were made: Feb. 2024 -Exterior Painted, Jan. 2020-New Stainless Appliances to include Stove, Microwave, Dishwasher and Refrigerator, Early 2019 - interior painted and most moldings including all interior cabinets, new hardware added, new interior light fixtures, vanity mirrors, new ceiling fans in primary room and living room, kitchen faucet. There is so much to do and enjoy in Sun City including trails, pickleball, tennis, golf, fitness centers, swimming pools, social clubs, and more.
- Type:
- Single Family
- Sq.Ft.:
- 1,397
- Status:
- NEW LISTING
- Beds:
- 2
- Lot size:
- 0.14 Acres
- Year built:
- 2007
- Baths:
- 2.00
- MLS#:
- 4837411
- Subdivision:
- Sun City Georgetown Neighborhood 38 Pud
ADDITIONAL INFORMATION
This wonderful Sun City home is the popular "Llano" floorplan, which includes a split floorplan ideal for visitors and the kitchen open to the living and dining rooms. The kitchen has Corian countertops and stainless steel appliances. Water softener and refrigerator convey. Front patio and large covered rear patio are great spaces to enjoy some fresh air and views of greenspace at the rear of the home. A new roof was installed in June of 2024. There is so much to do and enjoy in Sun City including trails, pickleball, tennis, golf, fitness centers, swimming pools, social clubs, and more.
- Type:
- Single Family
- Sq.Ft.:
- 1,874
- Status:
- NEW LISTING
- Beds:
- 3
- Lot size:
- 0.16 Acres
- Year built:
- 2016
- Baths:
- 2.00
- MLS#:
- 2725126
- Subdivision:
- Creekside/georgetown Village Pud P
ADDITIONAL INFORMATION
Welcome to this charming 3 bedroom, 1 story home! This lovely property has no HOA and provides a warm and inviting atmosphere that will make you feel right at home from the moment you step inside. As you enter, you'll be greeted by a spacious and wide entry way that flows into the open concept kitchen and living room, which is perfect for relaxing and entertaining guests. The natural light pouring in through the large windows and full-lite back door adds a bright and airy feel to the space. Your new kitchen is fully equipped with plenty of counter space and extra cabinets for storage, making meal prep a breeze. The walk-in pantry closet is attached to the kitchen with an abundance of storage space. The two secondary bedrooms have large closets to make storage a breeze. The primary suite is located in the back of the home and separated from the other bedrooms for additional privacy and providing a peaceful retreat. Ready to relax after a long day at work? Walk outside to your own backyard oasis, complete with a covered patio, gas grill hook-up, and plenty of room for outdoor activities. This property only has one neighbor on the left side of the home, and its mature trees provide a serene and private atmosphere. Located in a quiet neighborhood, this home is just a short distance from H-E-B, restaurants, and schools. Don't miss your chance to make this home! Gas grill hooked up on back patio conveys with the home.
- Type:
- Single Family
- Sq.Ft.:
- 3,400
- Status:
- NEW LISTING
- Beds:
- 4
- Lot size:
- 0.18 Acres
- Year built:
- 2024
- Baths:
- 3.00
- MLS#:
- 6369031
- Subdivision:
- Wolf Ranch
ADDITIONAL INFORMATION
Westin Homes NEW Construction ( The Wimberly II - A ) 2 BEDROOMS ON FIRST FLOOR! In highly sought after Wolf Ranch Community. Gorgeous 2-Story Rotunda Entry w/ Wrought Iron Circular Staircase, 3 CAR GARAGE. Gourmet Open Island Kitchen w/ Quartz Countertops, 42" Tall Kitchen Cabinets w/ Uppers & Built-In Stainless Steel Appliances. Family Room w/ High Ceilings & Wall of Windows. Large Covered Patio. Private Primary Suite Down w/ Luxurious Bath Featuring Double Vanity Sinks w/ Quartz Countertops, Large Walk-in Shower & Free-Standing Tub. Second bedroom down w/Full Bathroom. Study w/ Double Doors Downstairs. Upstairs features Media Room, Game Room & 2 Beds / 1 Full Baths. Tray Ceilings, Art Niches, Architectural Details and more!
- Type:
- Single Family
- Sq.Ft.:
- 3,477
- Status:
- NEW LISTING
- Beds:
- 4
- Lot size:
- 0.28 Acres
- Year built:
- 2024
- Baths:
- 4.00
- MLS#:
- 4741083
- Subdivision:
- Wolf Ranch
ADDITIONAL INFORMATION
Westin Homes NEW Construction ( The Cameron - K ) HUGE PRIVATE CORNER LOT! In highly sought after Wolf Ranch Community. Gorgeous 2-Story Rotunda Entry w/ Wrought Iron Circular Staircase. Gourmet Open Island Kitchen w/ Quartz Countertops, 42" Tall Kitchen Cabinets w/ Uppers & Built-In Stainless Steel Appliances. Family Room w/ High Ceilings & Wall of Windows. Large Covered Patio. Private Primary Suite Down w/ Luxurious Bath Featuring Double Vanity Sinks w/ Quartz Countertops, Large Walk-in Shower & Free-Standing Tub. Second bedroom down w/Full Bathroom. Study w/ Double Doors Downstairs. Upstairs features Media Room, Game Room & 2 Beds / 1 Full Baths. Tray Ceilings, Art Niches, Architectural Details and more!
$1,000,000
200 Tovas Secret Cv Georgetown, TX 78628
Open House:
Saturday, 11/30 12:00-2:00PM
- Type:
- Single Family
- Sq.Ft.:
- 2,968
- Status:
- NEW LISTING
- Beds:
- 4
- Lot size:
- 2.26 Acres
- Year built:
- 1999
- Baths:
- 4.00
- MLS#:
- 1131573
- Subdivision:
- Hidden Oaks At Berry
ADDITIONAL INFORMATION
The home offers approximately 2,900 square feet of living space with four bedrooms and three and a half bathrooms. The property sits on approximately 2.25 acres of land with mature trees, providing a serene and private setting. The home is located on a cul-de-sac, offering a quiet and safe environment. The primary bedroom is on the main level, with a newly renovated primary bathroom and two walk-in closets. The main area features a spacious kitchen, dining area, office or flex space, laundry, and large living room. Added features include a wood-burning fireplace, a three-car garage, several patios, and separate office space. The property features a newly built metal workshop with an RV hook-up and cover, a fenced chicken coop, and a fully fenced backyard. The home is exempt from the Hidden Oaks at Berry Creek HOA. Please call the Listing Agent for more information. The property is further enhanced by deer, which can be observed roaming the grounds, adding to the tranquil and picturesque atmosphere. Being sold AS/IS Utilities well, electric and propane
$355,000
337 Harper Ln Georgetown, TX 78626
- Type:
- Single Family
- Sq.Ft.:
- 1,510
- Status:
- NEW LISTING
- Beds:
- 3
- Lot size:
- 0.11 Acres
- Year built:
- 2022
- Baths:
- 2.00
- MLS#:
- 8577410
- Subdivision:
- Carlson Place
ADDITIONAL INFORMATION
OWNER FINANCING AVAILABLE. This beautifully designed one-story home offers a seamless blend of comfort and convenience, featuring 3 bedrooms, 2 bathrooms, and an open-concept living area that invites natural light throughout the day. The kitchen, complete with a central island, serves as the heart of the home, perfect for both everyday meals and entertaining. The home’s layout includes a study off the main living area, providing a quiet space for work or relaxation. Enjoy the outdoors with both front and back porches, ideal for morning coffee or evening gatherings. The neighborhood boasts close proximity to a pool and playground, making it an excellent choice for those seeking an active lifestyle. With easy access to the highway, this home offers a quick commute to downtown, ensuring you’re never far from the city's vibrant amenities. This property truly embodies the best of both worlds—tranquil living with urban convenience.
$340,000
120 Moravia Rd Georgetown, TX 78626
- Type:
- Single Family
- Sq.Ft.:
- 1,517
- Status:
- NEW LISTING
- Beds:
- 3
- Lot size:
- 0.16 Acres
- Year built:
- 2019
- Baths:
- 2.00
- MLS#:
- 5796115
- Subdivision:
- Kasper Sec 5
ADDITIONAL INFORMATION
Welcome to 120 Moravia Road in Georgetown, TX—a modern and comfortable home perfect for today’s lifestyle includes a Generac.. This property features three bedrooms and two bathrooms, making it ideal for families or anyone who needs a bit of extra space. As you enter, you'll find a bright and open living area that feels welcoming and relaxed. The kitchen is practical and stylish, equipped with modern appliances and plenty of counter space for cooking and entertaining. The master bedroom offers a private escape with its own bathroom and a roomy walk-in closet. The other two bedrooms are versatile, ready to be used as guest rooms, a home office, or whatever suits your needs. Living in Fairhaven means you get access to some great community amenities. Take a walk on the scenic trails, cool off in the community pool, or enjoy the clubhouse for social gatherings. There are also parks and recreational areas nearby, perfect for enjoying the outdoors.
$299,000
115 Bass St Georgetown, TX 78633
- Type:
- Single Family
- Sq.Ft.:
- 1,310
- Status:
- NEW LISTING
- Beds:
- 2
- Lot size:
- 0.15 Acres
- Year built:
- 1997
- Baths:
- 2.00
- MLS#:
- 4988197
- Subdivision:
- Sun City Georgetown Neighborhood 04
ADDITIONAL INFORMATION
Amazing opportunity to own a turn-key rental in Sun City of Georgetown. Nestled on a quiet street with several community amenities nearby. This home has updated quartz countertops, kitchen backsplash, screened in back patio, large 2 car garage, 2 bedrooms and 2 full bathrooms on separate ends of the home. Primary bedroom has a large walk in closet and convenient vanity space. A warm and inviting interior awaits you! This home is leased through September 2025.
- Type:
- General Commercial
- Sq.Ft.:
- n/a
- Status:
- NEW LISTING
- Beds:
- n/a
- Lot size:
- 2.81 Acres
- Year built:
- 2019
- Baths:
- MLS#:
- 563365
ADDITIONAL INFORMATION
Exclusive mixed use property- ideally located! Currently being used as a residence with income producing RVs. Options for additionol office or warehouse space for a live/work property. No known restrictions, outside ETJ, creek running thru property- no flood plain. Tax rate of 1.55% Improvements include: Manufactured home- personal property (not loanable) 924 sqft 3/2 bath layout- added carport and decks, 3 RV Hookups (have been rented out for income- RVS do NOT convey) gravel driveway, bridge and culverts, well, septic- oversize for RVs and home, storage and decks on home. Animals on property- some fencing may convey/negotiable. Commercial business adjacent to this property- 600+ ft of frontage along CR 154 *CASH OR PRIVATE LOAN NEEDED*
- Type:
- Single Family
- Sq.Ft.:
- 1,938
- Status:
- NEW LISTING
- Beds:
- 4
- Lot size:
- 0.13 Acres
- Year built:
- 2024
- Baths:
- 2.00
- MLS#:
- 5340404
- Subdivision:
- Lively Ranch
ADDITIONAL INFORMATION
This single-story home has a convenient layout with three bedrooms in total, including an owner’s suite which features a full bathroom and walk-in closet. The bedrooms converge around the open concept living area, which includes the kitchen, dining area and living room with a flex room across the hall and a small outdoor patio at the back.
- Type:
- Single Family
- Sq.Ft.:
- 1,050
- Status:
- NEW LISTING
- Beds:
- 3
- Lot size:
- 0.22 Acres
- Year built:
- 1989
- Baths:
- 2.00
- MLS#:
- 8195938
- Subdivision:
- Smith Branch Park
ADDITIONAL INFORMATION
Charming home in a great location at a great price, just minutes from The Historic Downtown Square in Georgetown, TX! Perfect for investors and owner occupants alike. This 3 bedroom, 1 1/2 bath home has an open floorpan that is efficiently laid out. The feel of the home is open and bright with plenty of natural light. The kitchen is open to the dining area, which opens to the family room. The home is situated on a large corner lot. The private back yard is spacious and is the perfect canvas for your lawn & garden projects. Many great features and a location that is convenient for commutes, close to shopping and Georgetown's Historic Downtown Square make this a home that you DO NOT want to miss!
- Type:
- Single Family
- Sq.Ft.:
- 2,631
- Status:
- NEW LISTING
- Beds:
- 4
- Lot size:
- 0.17 Acres
- Year built:
- 2024
- Baths:
- 4.00
- MLS#:
- 4394024
- Subdivision:
- Broken Oak
ADDITIONAL INFORMATION
MLS# 4394024 - Built by Highland Homes - March completion! ~ Estimated completion April 2025. The open concept and familydining room ceiling soaring to more than 16' is what makes this home stand out from the ordinary! Work from home in your spacious study, then retire to the extended outdoor living after a long day. Entertaining friends and family are a breeze in your gourmet kitchen featuring stainless steel appliances, huge island, and sleek quartz countertops. This home features tons of storage space, including a 3-car tandem garage. You'll love coming home to Broken Oak!!
- Type:
- Single Family
- Sq.Ft.:
- 2,741
- Status:
- NEW LISTING
- Beds:
- 3
- Lot size:
- 0.21 Acres
- Year built:
- 2024
- Baths:
- 4.00
- MLS#:
- 3631486
- Subdivision:
- Broken Oak
ADDITIONAL INFORMATION
MLS# 3631486 - Built by Highland Homes - March completion! ~ Estimated completion April 2025. You will love this home! Rich wood-look flooring greets you at the front door, stretching beyond the study into a huge family room, kitchen, and dining room. The gourmet kitchen is amazing with contemporary gray lower cabinets and crisp white uppers. Stainless steel appliances and sleek quartz countertops add the finishing touch. Relax after a long day on the extended outdoor living or catch a movie in your entertainment room.
- Type:
- Mixed Use
- Sq.Ft.:
- 924
- Status:
- NEW LISTING
- Beds:
- n/a
- Lot size:
- 2.81 Acres
- Year built:
- 2019
- Baths:
- MLS#:
- 1479053
ADDITIONAL INFORMATION
Exclusive mixed use property- ideally located! Currently being used as a residence with income producing RVs. Options for additionol office or warehouse space for a live/work property. No known restrictions, outside ETJ, creek running thru property- no flood plain. Tax rate of 1.55% Improvements include: Manufactured home- personal property (not loanable) 924 sqft 3/2 bath layout- added carport and decks, 3 RV Hookups (have been rented out for income- RVS do NOT convey) gravel driveway, bridge and culverts, well, septic- oversize for RVs and home, storage and decks on home. Animals on property- some fencing may convey/negotiable. Commercial business adjacent to this property- 600+ ft of frontage along CR 154 CASH OR PRIVATE LOAN NEEDED
- Type:
- Single Family
- Sq.Ft.:
- 1,808
- Status:
- NEW LISTING
- Beds:
- 3
- Lot size:
- 0.16 Acres
- Year built:
- 2017
- Baths:
- 2.00
- MLS#:
- 4872633
- Subdivision:
- La Conterra Sub Sec 8
ADDITIONAL INFORMATION
This charming home offers great curb appeal and a well-designed layout, perfect for comfortable living. Featuring 3 bedrooms, 2 bathrooms, and 1,808 square feet of living space on a 0.16-acre lot, this property is ideally located in a walkable neighborhood with sidewalks and is just two blocks from the neighborhood pool and park, perfect for outdoor activities and family fun. The split-bedroom plan places the secondary bedrooms at the front of the home, offering privacy and separation from the primary suite. The open-concept living, dining, and kitchen area is perfect for entertaining, with an island kitchen with granite countertops, ample workspace, and plenty of storage. Whether cooking or hosting guests, this kitchen is both functional and stylish. The primary ensuite is a retreat with a dual vanity, an extended shower, and a spacious walk-in closet. The home's back patio provides a great space for relaxing or entertaining, and the backyard is privacy-fenced for added tranquility and security. This home combines comfort, style, and convenience, all within a friendly, walkable neighborhood. If you're looking for a move-in-ready home with access to community amenities, this one could be a perfect fit!
- Type:
- Single Family
- Sq.Ft.:
- 1,889
- Status:
- NEW LISTING
- Beds:
- 3
- Lot size:
- 0.17 Acres
- Year built:
- 2014
- Baths:
- 2.00
- MLS#:
- 6032541
- Subdivision:
- Sun City Texas Nbrhd 48
ADDITIONAL INFORMATION
Take advantage of an incredible VA assumable loan with a 2.875% interest rate! You do not need to be a veteran to assume a VA loan! This home has been freshly painted inside, with wood floors recently waxed and buffed for a polished look. The Vernon Hill floor plan seamlessly blends elegance and functionality. Featuring 3 bedrooms, 2 bathrooms, a spacious living area, and a dedicated study, this home is perfect for both everyday living and entertaining. The gourmet kitchen is a chef’s dream, with granite countertops, stainless steel appliances, a gas range, and a large island. Upgrades throughout include wood floors, custom shutters, and pull-out shelving in the cabinets. The 2-car garage is extended by 4 feet and includes a dedicated outlet for your golf cart. The primary suite comes with a walk-in closet and ensuite bathroom for added luxury. Step outside to enjoy the partially covered patio, extended flagstone area, and built-in grill, ideal for outdoor living. Conveniently located with easy access to amenities and recreational options.
- Type:
- Single Family
- Sq.Ft.:
- 2,336
- Status:
- NEW LISTING
- Beds:
- 4
- Lot size:
- 0.26 Acres
- Baths:
- 3.00
- MLS#:
- 6538643
- Subdivision:
- Parkside On The River
ADDITIONAL INFORMATION
Built by Taylor Morrison, March Completion! The Jacinta floor plan in Parkside on the River offers the perfect blend of open-concept living and thoughtful design. Step onto the inviting front porch and through the foyer to explore the home’s versatile layout. On either side, you'll find a flex room, a convenient half bathroom, a spacious 2-car garage, and a laundry room near the entryway. As you move further inside, the heart of the home unfolds—a beautifully designed kitchen seamlessly flowing into the dining and gathering rooms, creating an ideal space for entertaining guests or enjoying family time. Tucked away on the main floor, the private primary suite features a luxurious en-suite bath and a walk-in closet with optional base and upper cabinet upgrades for added storage and style. Structural options added include: Gourmet kitchen 2, additional bedroom with bath, 8' doors and covered outdoor living.
$1,099,000
405 Highland Bluff Dr Georgetown, TX 78633
- Type:
- Single Family
- Sq.Ft.:
- 3,832
- Status:
- NEW LISTING
- Beds:
- 4
- Lot size:
- 1.02 Acres
- Year built:
- 2016
- Baths:
- 4.00
- MLS#:
- 7570281
- Subdivision:
- Highland Ests
ADDITIONAL INFORMATION
This stunning home features a gated driveway and offers 4 bedrooms and 3.5 bathrooms within 3,832 square feet of living space on a 1.015-acre lot. You are welcomed by a beautiful double metal front door that hints at the grandeur inside. Upon entering, you'll find gorgeous hardwood floors that extend seamlessly through the main living areas, while the wet areas showcase stylish tile flooring. The impressive 14-foot ceilings create an airy atmosphere, complemented by a striking stone fireplace in the great room. The island kitchen is a chef's dream, complete with granite countertops, dual ovens, and a gas range. The sale includes the kitchen and laundry room refrigerators, an ice maker, and a washer and dryer. The home is also wired for sound, with speakers in the living room and on the back patio. The current owner has installed ceiling fans and additional lighting throughout the home. The spacious primary suite features an ensuite bathroom with a dual vanity and a walk-in shower equipped with dual shower heads. Two of the secondary bedrooms are connected by a Jack-and-Jill bathroom. The back patio is perfect for entertaining, complete with a built-in grill and sink. If desired, the property is pre-wired for a pool setup and is adorned with many mature trees. A fully automatic irrigation system can be connected to the home's Wi-Fi and controlled via an app. Additionally, the home boasts a 3-car garage with extra overhead storage installed above both garage doors, plus a Tuff Shed in the backyard for added storage. Custom Christmas lights designed specifically for the home will also be included in the sale. Located in a prestigious gated community of custom homes, this Highland Estates residence beautifully combines luxury and comfort, presenting an exceptional opportunity not to be missed!
- Type:
- Single Family
- Sq.Ft.:
- 2,956
- Status:
- NEW LISTING
- Beds:
- 5
- Lot size:
- 0.14 Acres
- Year built:
- 2024
- Baths:
- 3.00
- MLS#:
- 4547249
- Subdivision:
- Woodfield Preserve
ADDITIONAL INFORMATION
This two-story Next Gen® home design is great for large households. The first floor includes an attached private suite with its own separate entrance, living room, bedroom, bathroom and kitchenette. In the main home is an open living area and an owner’s suite. Upstairs are three bedrooms and a versatile game room, that is great for kids and teenagers.
Open House:
Friday, 11/29 1:00-3:00PM
- Type:
- Single Family
- Sq.Ft.:
- 1,094
- Status:
- NEW LISTING
- Beds:
- 3
- Year built:
- 1984
- Baths:
- 2.00
- MLS#:
- 3372941
- Subdivision:
- Quail Valley Sec 2
ADDITIONAL INFORMATION
Awesome .30 ACRE CORNER LOT!! Brand NEW EVERYTHING!! Literally this house was re-done top to bottom, inside and out, including new Roof and HVAC system/venting/piping. Just minutes from downtown Georgetown, adjacent to the Historic District, this home offers a host of upgrades and modern features. Enjoy a kitchen with a breakfast bar, new corian countertops, new extended cabinetry and stainless-steel appliances. The home is bathed in natural light and features fresh paint and upgraded laminate flooring throughout. The primary bedroom includes its own bathroom with a bathtub, upgraded flooring, tilework, and fixtures. This lot has walking/biking trail being developed by the city that will lead to the Georgetown Square and Beyond! The city lot next door give you plenty of privacy and just one neighbor!! The spacious backyard is perfect for outdoor activities and is enclosed by a newly installed wooden fence. This property is conveniently located just a few minutes from E State Hwy 29 and open parks/fields. Don't miss out on this opportunity! Too Much to List...MUST SEE!! **THIS PROPERTY IS BEING SOLD VIA FLASH AUCTION SALE**This is a traditional sale, The Price has been lowered significantly BELOW market value for an 'Auction' effect type sale. This property is NOT distressed and will ONLY be considering 'Market Value' bids based on the recent comparable sold.**All Financing Acceptable.
- Type:
- Single Family
- Sq.Ft.:
- 2,212
- Status:
- NEW LISTING
- Beds:
- 3
- Lot size:
- 0.24 Acres
- Year built:
- 2001
- Baths:
- 3.00
- MLS#:
- 2981498
- Subdivision:
- Georgian Place Ph 02a
ADDITIONAL INFORMATION
Discover the charm of this stunning home in Georgetown, Texas. The moment you step inside, you'll be welcomed by a bright and airy floor plan, bathed in natural light—perfect for hosting lively gatherings or cherishing cozy family moments. The kitchen is a harmonious blend of rustic charm and modern elegance, while the living areas are crafted for ultimate comfort and relaxation. Throughout the home, you'll find updated sleek flooring on the main floor and new carpet upstairs, complemented by a fresh coat of interior paint. In the evenings, imagine yourself on the inviting front covered balcony, savoring quiet moments in serenity as you watch the stars twinkle above. Nestled on a generous corner lot spanning nearly ¼ acre, this home provides ample outdoor space for leisure and entertainment. Step out to the expansive rear patio—one of the largest in the community—perfect for hosting lively gatherings or enjoying tranquil nights, all under the soothing shade of the patio cover. Gather around the cozy fire pit with friends, creating unforgettable memories. Plus, the backyard features a fully finished storage shed, equipped with electricity, offering endless possibilities. This home is not just a place to live; it's a lifestyle waiting for you to embrace. Conveniently located in Georgetown, TX, you'll be just minutes away from lush parks, and vibrant shopping centers. Imagine the lifestyle possibilities in this incredible home—it's an opportunity you don't want to miss!
- Type:
- Single Family
- Sq.Ft.:
- 2,161
- Status:
- NEW LISTING
- Beds:
- 4
- Lot size:
- 0.17 Acres
- Year built:
- 2020
- Baths:
- 3.00
- MLS#:
- 2128540
- Subdivision:
- Oaks At San Gabriel
ADDITIONAL INFORMATION
Welcome to this beautifully designed 2020-built, single-story home offering the perfect blend of comfort and convenience. Nestled in a sought-after neighborhood, this residence features 4 spacious bedrooms and 3 full baths, providing ample space for family and guests. The heart of the home is a modern kitchen that seamlessly opens to a warm and inviting family room, perfect for entertaining or everyday living. High ceilings and large windows flood the space with natural light, creating an airy and open ambiance. Located within a community that truly has it all, enjoy access to a sparkling pool, a fully equipped community center, and scenic walking trails. Plus, the home is zoned to the highly acclaimed Liberty Hill School District, making it an excellent choice for families. Come experience comfort, style, and a vibrant community—all in one place. Schedule a visit today to see for yourself!
- Type:
- Single Family
- Sq.Ft.:
- 2,459
- Status:
- NEW LISTING
- Beds:
- 4
- Lot size:
- 0.34 Acres
- Baths:
- 3.00
- MLS#:
- 7301489
- Subdivision:
- Parkside On The River
ADDITIONAL INFORMATION
REPRESENTATIVE PHOTOS ADDED. Built by Taylor Morrison, March Completion - The Jasmine in Parkside on the River! This charming two-story home greets you with a welcoming front porch, setting the tone for its warm and inviting design. Just inside the entryway is a home office space to fit your lifestyle. The foyer leads to a bright and open living area featuring a stylish kitchen with a large breakfast bar, a step-in pantry, a dining area, and a cozy gathering room ideal for entertaining or relaxing. The private owner’s suite, tucked away at the back of the home, serves as a tranquil retreat to unwind after a long day. Upstairs, you’ll find a spacious loft-style game room, two additional bedrooms, and a shared bathroom, providing plenty of room for family and guests. This home is thoughtfully designed to meet your needs while offering comfort and functionality at every turn.
- Type:
- Single Family
- Sq.Ft.:
- 1,530
- Status:
- NEW LISTING
- Beds:
- 2
- Lot size:
- 0.14 Acres
- Year built:
- 2008
- Baths:
- 2.00
- MLS#:
- 9051843
- Subdivision:
- Sun City Georgetown Neighborhood 42 Pud
ADDITIONAL INFORMATION
A charming and immaculate Pickett/Copper Ridge floorplan, located near the Cowan Creek Golf Course in the desirable Sun City Texas community, offers 2 bedrooms, 2 bathrooms, and a versatile study for a home office or hobby space. The open floor plan features the kitchen overlooking the family room and dining area. Great space for family gatherings! The kitchen boasts stainless steel appliances, including a new dishwasher (2024). A spacious primary suite with dual vanities, shower, and a soaking tub. The guest bedroom provides extra room for company to come visit! Laundry room is well equipped with a sink and extra counter space. Step out to the screened porch for morning coffee, or evening drinks! The additional patio space with a seat wall, is perfect for outdoor relaxation or entertaining. The fenced backyard provides privacy and room for your family pet to play. The decked attic above the garage offers extra storage. New water heater (2023). The beautiful hardscaping and landscaping enhance the curb appeal of the home. Conveniently located near many Sun City Texas amenities, including golf courses, fitness centers, and walking trails, this home is the perfect blend of comfort and convenience. Schedule your showing today!

Listings courtesy of Unlock MLS as distributed by MLS GRID. Based on information submitted to the MLS GRID as of {{last updated}}. All data is obtained from various sources and may not have been verified by broker or MLS GRID. Supplied Open House Information is subject to change without notice. All information should be independently reviewed and verified for accuracy. Properties may or may not be listed by the office/agent presenting the information. Properties displayed may be listed or sold by various participants in the MLS. Listings courtesy of ACTRIS MLS as distributed by MLS GRID, based on information submitted to the MLS GRID as of {{last updated}}.. All data is obtained from various sources and may not have been verified by broker or MLS GRID. Supplied Open House Information is subject to change without notice. All information should be independently reviewed and verified for accuracy. Properties may or may not be listed by the office/agent presenting the information. The Digital Millennium Copyright Act of 1998, 17 U.S.C. § 512 (the “DMCA”) provides recourse for copyright owners who believe that material appearing on the Internet infringes their rights under U.S. copyright law. If you believe in good faith that any content or material made available in connection with our website or services infringes your copyright, you (or your agent) may send us a notice requesting that the content or material be removed, or access to it blocked. Notices must be sent in writing by email to [email protected]. The DMCA requires that your notice of alleged copyright infringement include the following information: (1) description of the copyrighted work that is the subject of claimed infringement; (2) description of the alleged infringing content and information sufficient to permit us to locate the content; (3) contact information for you, including your address, telephone number and email address; (4) a statement by you that you have a good faith belief that the content in the manner complained of is not authorized by the copyright owner, or its agent, or by the operation of any law; (5) a statement by you, signed under penalty of perjury, that the inf
 |
| This information is provided by the Central Texas Multiple Listing Service, Inc., and is deemed to be reliable but is not guaranteed. IDX information is provided exclusively for consumers’ personal, non-commercial use, that it may not be used for any purpose other than to identify prospective properties consumers may be interested in purchasing. Copyright 2024 Four Rivers Association of Realtors/Central Texas MLS. All rights reserved. |
Georgetown Real Estate
The median home value in Georgetown, TX is $528,500. This is higher than the county median home value of $439,400. The national median home value is $338,100. The average price of homes sold in Georgetown, TX is $528,500. Approximately 67.64% of Georgetown homes are owned, compared to 26.93% rented, while 5.44% are vacant. Georgetown real estate listings include condos, townhomes, and single family homes for sale. Commercial properties are also available. If you see a property you’re interested in, contact a Georgetown real estate agent to arrange a tour today!
Georgetown, Texas has a population of 66,514. Georgetown is less family-centric than the surrounding county with 25.55% of the households containing married families with children. The county average for households married with children is 41.39%.
The median household income in Georgetown, Texas is $80,416. The median household income for the surrounding county is $94,705 compared to the national median of $69,021. The median age of people living in Georgetown is 44.9 years.
Georgetown Weather
The average high temperature in July is 94.8 degrees, with an average low temperature in January of 36 degrees. The average rainfall is approximately 36.1 inches per year, with 0.2 inches of snow per year.
