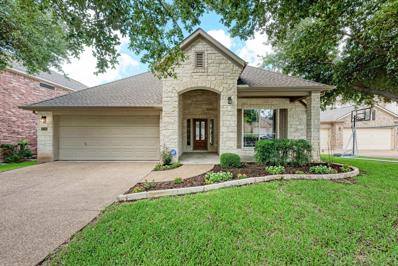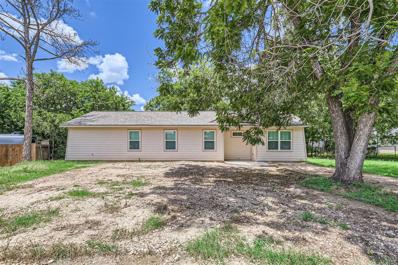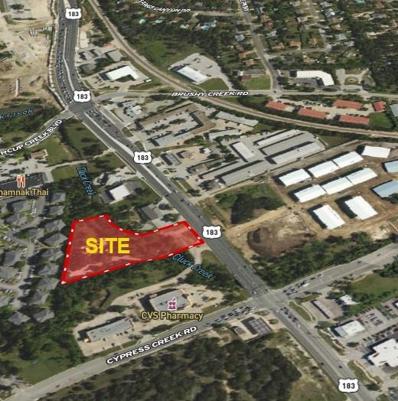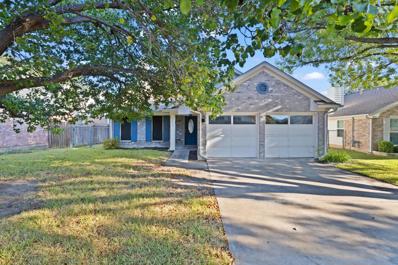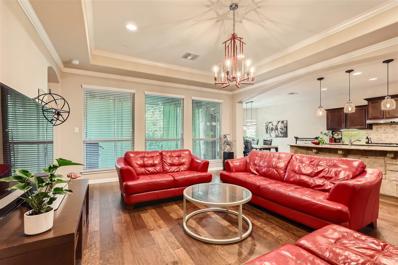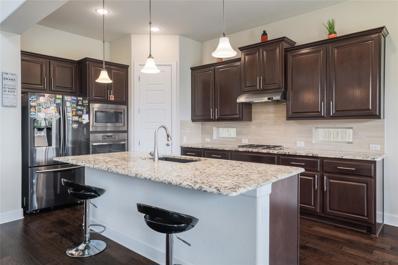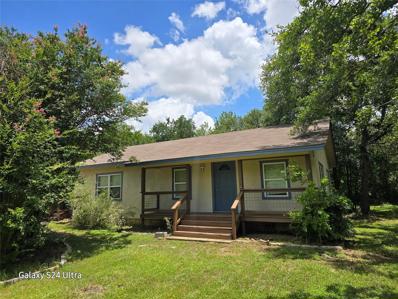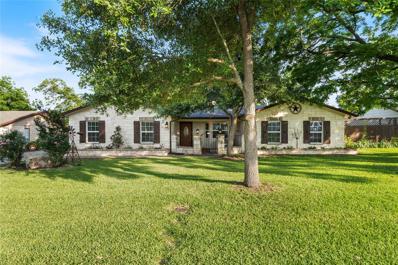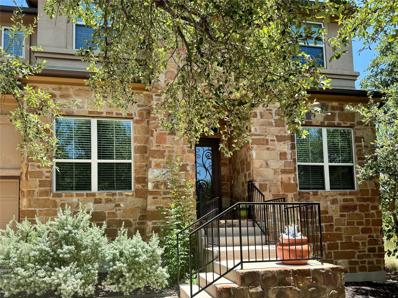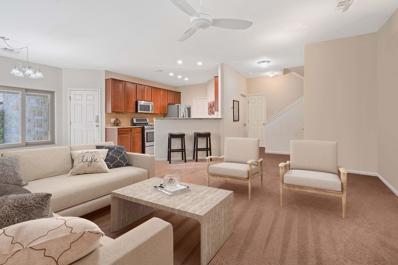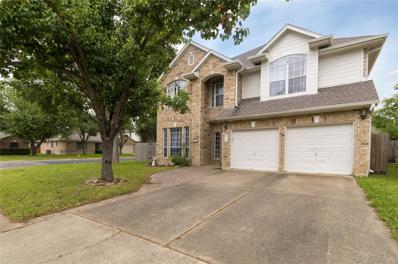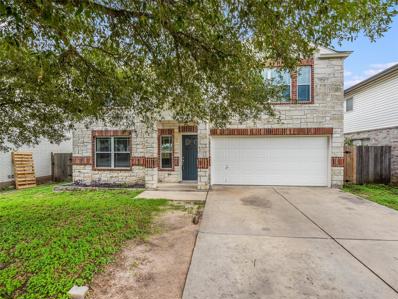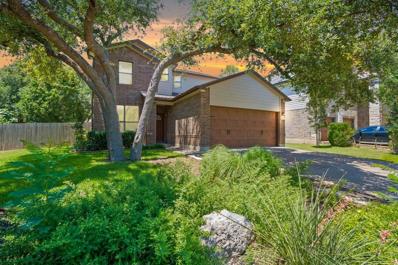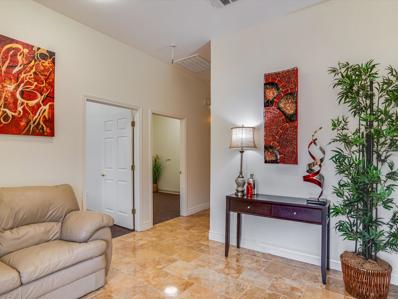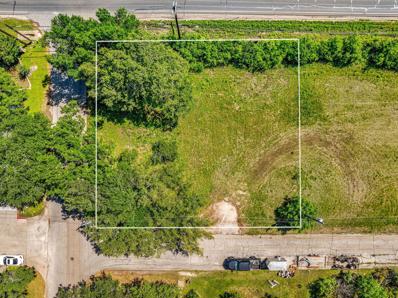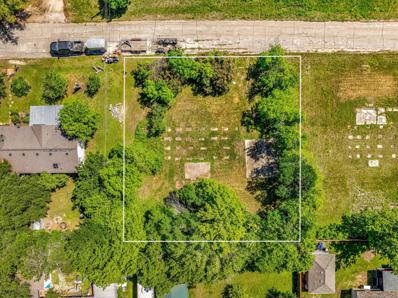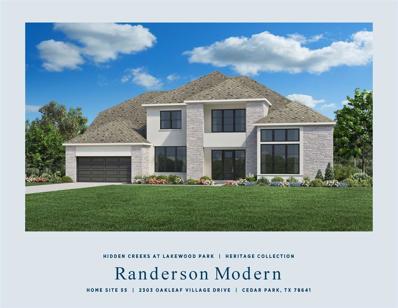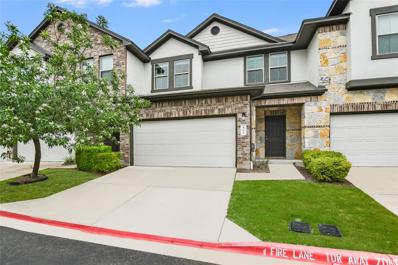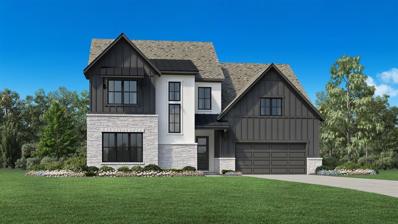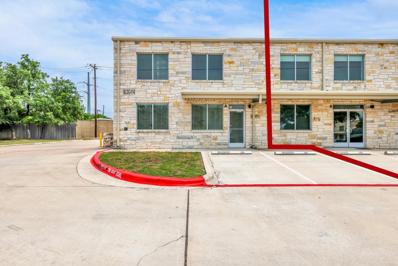Cedar Park TX Homes for Rent
$620,000
2505 Kopperl Ct Cedar Park, TX 78613
- Type:
- Single Family
- Sq.Ft.:
- 2,526
- Status:
- Active
- Beds:
- 3
- Lot size:
- 0.18 Acres
- Year built:
- 2006
- Baths:
- 3.00
- MLS#:
- 3818273
- Subdivision:
- Twin Creeks Country Club Sec 8
ADDITIONAL INFORMATION
Absolutely stunning 1-story ranch-style home! This 3-bedroom, 2.5-bath gem has fresh interior paint, brand new carpet, a new roof, and professionally cleaned HVAC coils and ducts. Nestled in the prestigious Twin Creeks community on a cul-de-sac, enjoy world-class amenities like a golf course, country club dining, tennis courts, gym, and pool. Plus, you're just minutes away from top-rated schools, shopping, and entertainment. Don't miss out on this perfect blend of luxury and convenience!
- Type:
- Single Family
- Sq.Ft.:
- 1,370
- Status:
- Active
- Beds:
- 3
- Lot size:
- 0.63 Acres
- Year built:
- 2024
- Baths:
- 2.00
- MLS#:
- 7413643
- Subdivision:
- Shenandoah
ADDITIONAL INFORMATION
Welcome to this newly built home in Cedar Park, completed in 2024. This 1,300 square foot residence features brand new appliances and cabinets throughout. The open floor plan includes an extra bonus room, perfect for a home office or playroom. Outside, enjoy a large backyard with mature trees, providing plenty of shade and privacy. Located in a quiet cul de sac, this home offers both tranquility and convenience, with easy access to major highways and close proximity to Lakeline Mall. 1% LENDER CREDIT WHEN YOU USE PREFERRED LENDER ASK LISTING AGENT FOR DETAILS
$975,000
753 S Bell Blvd Cedar Park, TX 78613
- Type:
- General Commercial
- Sq.Ft.:
- 1,420
- Status:
- Active
- Beds:
- n/a
- Lot size:
- 2.96 Acres
- Year built:
- 1977
- Baths:
- MLS#:
- 3386106
ADDITIONAL INFORMATION
Approximately 3 acres located on Bell Boulevard (Highway 183) in Cedar Park, Texas. This site is strategically located near the intersection of Bell Boulevard and Cypress Creek Road. Property has Approximately 170 feet of frontage on Bell Boulevard with all utilities to the site and curb cut in-place. Development possibilities include retail, medical, office, restaurant, and daycare. This site is less than ¼ mile south of the Bell District under construction now. This mixed-use development will feature residences, office, retail, and an abundance of greenspace.
- Type:
- Single Family
- Sq.Ft.:
- 1,439
- Status:
- Active
- Beds:
- 4
- Lot size:
- 0.19 Acres
- Year built:
- 1986
- Baths:
- 2.00
- MLS#:
- 3809176
- Subdivision:
- Buttercup Crk Sec 02 Village 04
ADDITIONAL INFORMATION
Lovely 4 bedrooms/2 bathrooms backs up to greenbelt on an oversized fenced lot. Freshly painted kitchen and updated bathrooms. Tile and LVP throughout this 1.5 story home with fireplace. High Ceiling in Living/Family Room. Primary Bedroom on main floor with 3 additional bedrooms upstairs. Shed in the backyard for additional storage and nearby several parks and trails, including Buttercup Creek Park and Pool. This is a must see. For sale or Lease. Owner is licensed.
$625,000
2017 Manada Trl Cedar Park, TX 78641
- Type:
- Single Family
- Sq.Ft.:
- 2,492
- Status:
- Active
- Beds:
- 4
- Lot size:
- 0.2 Acres
- Year built:
- 2014
- Baths:
- 3.00
- MLS#:
- 7199673
- Subdivision:
- Caballo Ranch
ADDITIONAL INFORMATION
Situated on a sizable corner lot in Caballo Ranch, this is the only SINGLE STORY home listed in the neighborhood - a rare find. It welcomes you with a stunning stone exterior, traditional shutters, mature cactus, and gorgeous crepe myrtle trees to compliment the landscape. Matching stone work in the living room and the kitchen create a harmonious feel to the home. Picture perfect property with 4 bedrooms PLUS a home office with glass french doors! The backyard sits on a peaceful greenbelt and hiking trail and comes with luscious greenery and fruit-bearing plant life including peaches, pomegranate, plums, figs, asparagus, rhubarb, lemon grass, and grape vines along the fence line. Covered patio. The home got a brand new 50-year roof and gutters this summer, new paint throughout the house, including Italian Marmorino marble lime plaster in the kitchen, dining area and the entry hallway. New carpet in bedrooms and office. Newly painted fence. Exquisitely maintained property and move-in ready! You'll have access to community amenities including a swimming pool, park, and nature trail. The area is actively growing, with new businesses and entertainment options coming in. A brand-new shopping center is being built within walking distance of the home, and you'll be just a short drive away from H-E-B, Costco, Brushy Creek 7mi trails, and Cedar Park Town Center! Highly-rated LISD schools!
- Type:
- Single Family
- Sq.Ft.:
- 3,094
- Status:
- Active
- Beds:
- 4
- Lot size:
- 0.4 Acres
- Year built:
- 2005
- Baths:
- 3.00
- MLS#:
- 1024869
- Subdivision:
- Forest Oaks Sec 10
ADDITIONAL INFORMATION
Welcome to 401 Clear Creek Cove, an exquisite residence nestled in the highly sought-after Forest Oaks subdivision. Situated on one of the largest lots in Forest Oaks, this oversized and private 0.4-acre lot is at the top of a quiet cul-de-sac offering a generous outdoor space for gardening, play, relaxation or perhaps a pool. There are so many trees, you can create your own backyard oasis. Your next home features 4 spacious bedrooms, providing ample space for relaxation & privacy, 2.5 well-appointed bathrooms. As you enter, you'll immediately feel the openness of this home with a large front living & dining room combination plus the private home office. The kitchen opens to the breakfast nook & second living room with a soaring ceiling and large windows making it bright and open which allows a great flow as you entertain guests by the gas-burning fireplace or to keep an eye on the big game or favorite movie while making your favorite meal. The kitchen features double ovens, a gas cooktop, & plenty of counter space for culinary creations. The primary bath has a dual vanity, garden tub ,shower & double closets. The primary bedroom easily fits king-sized furniture in addition to space for an owner's retreat for reading, entertainment, exercise, etc. The additional bedrooms are large as well with spacious closets. The third distinct living area upstairs offers versatility for a retreat, media/gaming room, social activities & entertainment. A 3-car tandem garage, providing ample space for vehicles & workshop. Residents enjoy access to two community pools & amenity centers, perfect for summer fun & socializing. The home feeds into the highly acclaimed Vista Ridge High School & Henry Middle School, known for their excellent academic programs. Access to major area employers, as well as nearby hospitals, dining, & entertainment options. This home is a rare find in a prime location. Experience the best of Cedar Park living in the Forest Oaks subdivision.
- Type:
- Single Family
- Sq.Ft.:
- 2,830
- Status:
- Active
- Beds:
- 5
- Lot size:
- 0.18 Acres
- Year built:
- 2015
- Baths:
- 4.00
- MLS#:
- 6334079
- Subdivision:
- Caballo Ranch
ADDITIONAL INFORMATION
Rare find with two downstairs bedrooms: the primary bedroom and a secondary bedroom, each equipped with a closet and high ceilings. Throughout the main floor, you'll find an upgraded and polished hardwood flooring. The kitchen boasts abundant natural light, an upgraded granite countertop, and an open floor plan that exudes spaciousness and warmth. The primary bathroom features an upgraded granite countertop and a generously sized walk-in closet that must be seen to be appreciated. Secondary bathrooms also showcase upgraded granite and shower tiles. Upstairs, the game room offers additional living space for everyone to enjoy. The extended covered patio and expansive backyard await your personal touch, perhaps even a swimming pool. In the landlocked Cedar Park, having such a vast backyard is truly a unique advantage. Assigned to the top-rated Leander ISD, you'll have easy access to nearby restaurants, grocery stores, including the famous H-E-B, Whole Foods, Jack Allen's Kitchen, and more. Step inside and witness the beauty of this home!
- Type:
- Single Family
- Sq.Ft.:
- 1,176
- Status:
- Active
- Beds:
- 2
- Lot size:
- 0.45 Acres
- Year built:
- 1975
- Baths:
- 1.00
- MLS#:
- 2633051
- Subdivision:
- Mobile Home Only Cedar Park Ranchettes 04 Bl
ADDITIONAL INFORMATION
Great little home in the heart of Cedar Park! Access to 183 and 183a is a snap. Close to all major shopping. This 2 bed 1 bath home sits on nearly a HALF acre with NO HOA! There's room to build another home if you choose to. Original hardwood floors in the bedrooms. Double pane vinyl windows. New interior and exterior paint! All exterior trim was replaced with hardy board. New carpet. Tons of trees. Just a few blocks from the new Bell District. One of the lowest priced homes in ALL of Cedar Park! Come take a look.
- Type:
- Single Family
- Sq.Ft.:
- 2,884
- Status:
- Active
- Beds:
- 4
- Lot size:
- 0.52 Acres
- Year built:
- 1980
- Baths:
- 3.00
- MLS#:
- 10752728
- Subdivision:
- Shenandoah Sec 02
ADDITIONAL INFORMATION
You have a spacious 0.520-acre lot with a large front yard and soaring shade trees. You'll feel right at home when you drive up to the house. Enjoy a cup of coffee or a glass of wine in your front courtyard. With 2,444 square feet of open, spacious living, this home has three bdrms, one office & two baths. This home has been fully remodeled to the studs. Wood floors, many windows, and soaring ceilings. Kitchen has farmhouse sink, pendant lights, gas cooktop stovetop, granite counters, kitchen island, & SS appliances & backyard view. The huge pantry. Primary suite wood floors, a tray ceiling, a sitting or workout room. Spacious backyard, built-in grilling area, screened in porch area w/big screen TV, & firepit. Tall shade trees make this space seem private and serene. 400 sqft cottage added in 2014, has bedroom, bath, loft and kitchenette. Cottage could be used for guest/rental. No city or MUD taxes, no active HOA, bring business, chickens, or big toys. RV power hookup.
$1,230,000
3305 Mossy Grove Ct Cedar Park, TX 78613
- Type:
- Single Family
- Sq.Ft.:
- 4,347
- Status:
- Active
- Beds:
- 5
- Lot size:
- 0.18 Acres
- Year built:
- 2014
- Baths:
- 5.00
- MLS#:
- 3974358
- Subdivision:
- Twin Creeks
ADDITIONAL INFORMATION
WOW! Seller is offering a 2-1 rate buydown up to $25,000 with accepted offer by Dec. 31st, 2024!! Must see breathtaking luxurious home on a prime cul-de-sac lot in the distinguished Reserve at Twin Creeks. Expansive living areas inside and out with the Primary suite and Guest suite located on main level. Upon entering the home you will immediately be overtaken by the gorgeous view from the open living room to the backyard oasis along with the gourmet kitchen featuring breakfast bar, double ovens and stainless steel appliances. The primary retreat features a large soaking tub, separate shower with bench seat and 2 large walk in closets that lead to the laundry room. The main level also features a private office, formal dining and dedicated exercise room. The backyard is an inviting respite for summers by the pool and cool evenings for relaxing outdoor dinners and entertaining. Enjoy winding down in the upstairs private media room along with a separate game room/living area. This beautiful home is located just steps from the walking trails and in the renowned Leander ISD. Your Twin Creeks Membership to the club includes access to the pool and fitness center with other membership tiers available for golf and dining amenities.
- Type:
- Single Family
- Sq.Ft.:
- 1,743
- Status:
- Active
- Beds:
- 3
- Lot size:
- 0.03 Acres
- Year built:
- 2010
- Baths:
- 3.00
- MLS#:
- 8981118
- Subdivision:
- Paradiso Villas Condo
ADDITIONAL INFORMATION
$5,000 SELLER CREDIT TO BUYER FOR CLOSING COSTS, HOA DUES, DECORATOR ALLOWANCE, ETC. NOW OFFERED AND NEW REDUCED PRICE TOO! Nestled within the highly sought-after Paradiso Villas community, this beautiful home is perfect for those seeking an easy-to-maintain lifestyle. Step inside to discover an inviting open floor plan with tons of natural light. The generously sized living room seamlessly flows into the open breakfast area and well-appointed kitchen which includes granite countertops, stainless steel appliances, a large pantry, and breakfast bar. Outside you’re welcomed onto the extended patio, a unique feature of this unit within the complex, surrounded by lush roses and equipped with a top of the line built-in grill—an ideal setting for outdoor cooking and relaxation. Completing the ground floor is an attached two-car garage and a convenient half bathroom. Upstairs, a serene landing area awaits, ideal for a study or secondary living space. The spacious primary suite impresses with a large walk-in closet and an en-suite bathroom featuring double vanities, a separate soaking tub, and a shower. Two additional well-proportioned guest rooms, strategically positioned on the opposite side of the home for privacy, each offer ample closet space. A dedicated upstairs laundry room ensures practicality and convenience. Residents also enjoy access to a splendid community pool, complementing the recreational offerings at Brushy Creek Lake Park. Located right across the street, this fantastic park is an outdoor enthusiast's dream with scenic walking trails, kayaking and fishing on the expansive 38-acre lake, a playground and much more, providing endless recreation for families or active adults just outside your door. With its convenient location only 10-20 minutes from the Apple Campus, Cedar Park city center, Round Rock, and the Domain, this home is equally ideal for personal living or executive rentals.
- Type:
- Single Family
- Sq.Ft.:
- 1,875
- Status:
- Active
- Beds:
- 3
- Lot size:
- 0.17 Acres
- Year built:
- 1990
- Baths:
- 2.00
- MLS#:
- 9067124
- Subdivision:
- Anderson Mill West Sec 05
ADDITIONAL INFORMATION
COMPLETELY RENOVATED, move-in ready single-story home is a rare find in the Cypress Mill subdivision. This home offers many features buyers are searching for such as recessed lighting throughout, vaulted ceilings, high quality flooring, a spacious floor plan, a ceiling fan in each bedroom, new chandeliers, keyless coded entry and many large windows which provide an abundance of natural lighting. The primary bedroom is spacious with French doors, dimmable recessed lighting, large 6-speed remote controlled fan, and large windows facing the back yard. The primary bathroom has a double walk-in closets and double wide walk-in shower. The back yard has a large 10ftx15ft shed for additional storage and the lot has many mature trees to shade the property. All the schools: elementary, middle, and high school are highly rated and less than a mile away. Its excellent location is just minutes from Lakeline mall, HEB, and many other stores. It is also close to major highways like 183, 620, 45, and Parmer for efficient access to work or across town.
- Type:
- Single Family
- Sq.Ft.:
- 3,687
- Status:
- Active
- Beds:
- 3
- Lot size:
- 0.18 Acres
- Year built:
- 2011
- Baths:
- 3.00
- MLS#:
- 3761271
- Subdivision:
- Buttercup Creek Ph 05 Sec 11
ADDITIONAL INFORMATION
Welcome to 2303 Erica Kaitlin, a stunning home perfectly positioned within walking distance of the elementary school, combining convenience and charm in one beautiful package. Situated on a desirable greenbelt lot, this property offers the unique feel of a 1 1/2 story layout, making it both spacious and cozy. As you step inside, you’ll be greeted by a formal dining room, ideal for hosting dinner parties and special occasions. The heart of the home is the spacious kitchen, featuring a center island and breakfast area, perfect for casual dining and morning coffee. Adjacent to the kitchen is an additional living area that opens up to a cozy family room, complete with a fireplace—an inviting space for both relaxation and entertaining. This home boasts three bedrooms and an office that can easily be converted into a fourth bedroom, providing flexibility for your needs. The master suite is a true retreat with an oversized tub for soaking and unwinding after a long day. Ceiling fans in every room ensure comfort year-round. Upstairs, you'll find a large game room with a convenient half bath, perfect for fun family nights, a personal retreat, or even a home theater. The game room offers a versatile space that can adapt to your lifestyle. Step outside to the covered patio and discover the Fiberon deck with built-in storage benches, an ideal spot for outdoor gatherings or a quiet evening under the stars. The greenbelt lot ensures privacy and a beautiful natural backdrop, enhancing the outdoor living experience. Additional features include an oversized garage with impressive storage space, providing plenty of room for all your belongings and hobbies. Don’t miss this fantastic opportunity to own a home that truly has it all. Schedule a showing today and experience the best of Buttercup Creek living at 2303 Erica Kaitlin!
$550,000
1200 Boerne Dr Cedar Park, TX 78613
- Type:
- Single Family
- Sq.Ft.:
- 3,142
- Status:
- Active
- Beds:
- 4
- Lot size:
- 0.19 Acres
- Year built:
- 2000
- Baths:
- 3.00
- MLS#:
- 8393173
- Subdivision:
- Hunters Glenn Sec 02
ADDITIONAL INFORMATION
Backyard pool - cool off during these endless Texas summers! Corner lot. 4 bedroom 2.5 bath home with 3 living areas 2.5 baths plus a sunny private space off the primary bedroom. $7,500 landscaping allowance with full price offer. All 3 school levels can be reached without crossing major roads. In need of cosmetic updates and riced accordingly. We even Photoshopped a few ideas to show the potential. Enter to a spacious formal area with living and dining space. Ahead stairs rise to the right and the powder room to the left. The rear is an open Kitchen / Breakfast / Family space with corner fireplace and a nice view of the pool and large back yard. The island kitchen has very light stained cabinets. The layout is good and even features a window over the kitchen sink. A passage from kitchen to formal dining includes a pantry closet. If you’re not the formal dining type, perhaps enclose this space for a huge pantry? The pool is nice and ready to cool you off! Upstairs is laid out in a U shape, with the huge primary suite at one end. The primary features a large full bath with separate shower and soaking tub, dual vanity, private commode area, and a large walk-in closet with organizer. The large room also offers a semi-separated space you could use as a workout space, reading nook, or home office. Maybe a private coffee space? 3 other nice size bedrooms, a full bath, a play room, and laundry room fill out the second floor. The 2-car garage has a storage closet at the rear. Be sure to open the door to see the abundant custom-fit shelving system.
- Type:
- Single Family
- Sq.Ft.:
- 2,252
- Status:
- Active
- Beds:
- 3
- Lot size:
- 0.15 Acres
- Year built:
- 2000
- Baths:
- 3.00
- MLS#:
- 1629723
- Subdivision:
- Trails At Carriage Hills Sec 2
ADDITIONAL INFORMATION
COME AND SEE THIS FANTASTIC 3 BEDROOM / 2.5 BATH HOME ON THE BLOCK! This Property has been Fully Rebuilt and Upgraded During the Renovation! UPGRADED FEATURES: Stone Exterior, Efficient HVAC, Stainless Appliances, Cabinets and Flooring. ENERGY EFFICIENT UPGRADES include Radiant Barrier, Low-E Windows, Insulation and More! Great Neighborhood, Close to City Parks and Wonderful Schools! Bring your family to our home!
- Type:
- Single Family
- Sq.Ft.:
- 2,099
- Status:
- Active
- Beds:
- 3
- Lot size:
- 0.17 Acres
- Year built:
- 2009
- Baths:
- 3.00
- MLS#:
- 6353733
- Subdivision:
- Silverado West
ADDITIONAL INFORMATION
Gem in Silverado West! Freshly painted inside and outside, Upgraded Wood floors, Quartz countertops, Oversized Master Bedroom with sitting area. Beautiful mature trees. Roof Replaced in 2022, HVAC Replaced in 2022, Freshly Painted inside and outside. Walking distance to all 3 Schools and only one block away from the community pool and park/play area. Step outside the neighborhood to enjoy all Cedar Park has to offer! With Cedar Park Town Center around the corner, enjoy easy access to the following - restaurants, coffee shops, workout studios, entertainment, shopping, HEB, Costco, Target, Home Depot, and the new Children's Hospital.
- Type:
- Office
- Sq.Ft.:
- 836
- Status:
- Active
- Beds:
- n/a
- Lot size:
- 0.02 Acres
- Year built:
- 2008
- Baths:
- MLS#:
- 3856389
ADDITIONAL INFORMATION
Discover the perfect space for your business in Cedar Park! This brick and stone complex has easy access to both residents of Cedar Park and neighboring cities being off a main thoroughfare. The office layout provides working space with four offices, a break room, an accessible bathroom, and a reception area. No retail. The condo was used as business property for the owner. This small yet highly functional commercial condo, nestled in a charming low-rise complex, offers an excellent opportunity for a startup office or a satellite branch near Austin and Leander, TX. With a versatile layout and modern amenities, this prime location ensures both convenience and visibility. Elevate your business potential in a vibrant community that's just minutes away from Austin and Cedar Park's growing economic scene!
- Type:
- Land
- Sq.Ft.:
- n/a
- Status:
- Active
- Beds:
- n/a
- Lot size:
- 0.17 Acres
- Baths:
- MLS#:
- 9545104
- Subdivision:
- Caballo Ranch Sec 02
ADDITIONAL INFORMATION
Build your dream home in the highly acclaimed Caballo Ranch community in Cedar Park. This ready-to-build residential lot comes with all utilities in place, offering a seamless start to your construction process. Located in a serene neighborhood, Caballo Ranch features picturesque landscapes, green spaces, and top-notch amenities, including a community pool, park, and walking trails. Enjoy easy access to top-rated Leander ISD schools, shopping centers, dining options, and major highways. This rare chance to own a piece of paradise in Cedar Park won't last long. Sits in the flood plain - buyer will get time to work with the City of Cedar Park and to understand the lot and details entailing their building plans. Plenty of homes in the neighborhood built with similar lot conditions.
$250,000
2704 Poplar Ln Cedar Park, TX 78613
- Type:
- Land
- Sq.Ft.:
- n/a
- Status:
- Active
- Beds:
- n/a
- Lot size:
- 0.25 Acres
- Baths:
- MLS#:
- 4441843
- Subdivision:
- Cedar Park Ranchettes
ADDITIONAL INFORMATION
Corner, Commercial Lot Alert! 2704 Poplar is in a high-traffic area at the intersection of Woods Ln and Bell Blvd opposite KwikKar, across from Block House Creek Subdivision. Traffic counts range from 40-80k+ people (camera <0.1 mile). Being only 7 miles north of the Austin/Cedar Park border at Lakeline and nestled amidst residential neighborhoods, Poplar Ln is a strategic location for your next euntrprenurial endeavor! The lot is zoned General Business and is approximately 3 miles from the upcoming Bell District Project, a mixed-use concept with local restaurants, retail shops, recreational options, and the new Cedar Park Library. Poplar Ln is also less than 2 miles from the established Cedar Park Town Center shops, HEB, Costco, Walmart, and countless food options. 2703 is also available and zoned Local Business (separate listing, but package sale strongly preferred). Poplar Lane’s road surface has not been maintained by the city, but it is partially paved in front of 2704, 2703, 2702, 2701, and 2700 Poplar. 2704 Poplar does not appear to be in the Floodplain. No surveys are available. Lot sold as is. Buyer to verify all info. General Business- "Moderate and large retail centers, big-box stores, and malls that serve the retail and service needs of the community and broader region. This district includes site and building design and architectural standards to ensure quality, sustainable development." Permitted Use, see Table 11.02.064. Nonresidential Uses by Zoning District. Zoning Details, see Table 11.02.002. Zoning District Transitions and Purposes.
$130,000
2703 Poplar Ln Cedar Park, TX 78613
- Type:
- Land
- Sq.Ft.:
- n/a
- Status:
- Active
- Beds:
- n/a
- Lot size:
- 0.25 Acres
- Baths:
- MLS#:
- 3624673
- Subdivision:
- Cedar Park Ranchettes
ADDITIONAL INFORMATION
Bring your business to thriving Cedar Park! 2703 Poplar Ln is zoned Local Business and is backed by residential homes. 2704 Poplar at the corner of Woods Ln and Bell Blvd (Listing ID 8019955) is also available and zoned General Business (with N Bell Blvd frontage); package sale is highly preferred. Cedar Park, a vibrant city approximately 7 miles north of Austin, has a population of around 77k residents, with traffic counts ranging from 48k to 80k+ (camera < 1 mile). The site is a mere 2 miles from the established Cedar Park Town Center shops, HEB, Costco, Walmart, and countless food options. Per RPR, the median annual household income is just over $111k. The majority of people own their home which fosters a community conducive to sustained growth, as evidenced by the multitude of currently thriving businesses, ongoing new construction, and the re-development of the Bell District, amongst others. For more info and CP’s Consumer Segmentation, see the Area Trade Report. There is a partially paved road surface near this lot, but it has not been maintained by the city. This lot does not appear to be located in floodplain. No surveys is available. Lot sold as is. Buyer to verify all info. Local Business- "Office and retail businesses that are intended to serve the overall community, with a larger market than the immediate neighborhoods in the area. These uses generally serve a larger market than businesses found in an NB district and generally serve a more local market than uses found in the GB district." Permitted Use, see Table 11.02.064. Nonresidential Uses by Zoning District. Zoning Details, see Table 11.02.002. Zoning District Transitions and Purposes.
$485,000
904 Petaluma Dr Cedar Park, TX 78613
- Type:
- Single Family
- Sq.Ft.:
- 2,837
- Status:
- Active
- Beds:
- 4
- Lot size:
- 0.2 Acres
- Year built:
- 1998
- Baths:
- 3.00
- MLS#:
- 5474602
- Subdivision:
- West Park Estates
ADDITIONAL INFORMATION
Welcome to 904 Petaluma Drive in Cedar Park, located right near the exciting new Bell District. This area will be filled with local restaurants, retail and recreation, including multiple acres of greenspace, walking trails and the new Cedar Park Library. This 4 bedroom, 2.5 bathroom home offers a spacious 2,871 square feet of comfortable living space. As you step inside, you'll be greeted by new luxury vinyl plank flooring downstairs, complemented by new carpet upstairs. The formal dining room is large enough to accommodate any dining set up or can be used for an additional living or office space. The kitchen features an eat-in breakfast nook, center island, stainless steel appliances and a huge walk-in pantry, perfect for storage. The open concept family room features built-in shelving and a slider door that leads to the oversized backyard, which backs up to a greenbelt and boasts a large custom stone patio with a firepit and hot tub - perfect for outdoor relaxation and entertainment. The backyard gate allows for easy access to the greenbelt. Upstairs, you will find all 4 bedrooms, 2 full bathrooms and a versatile game room. The primary bedroom is a true retreat with an attached sitting room, walk-in closet and en-suite bathroom with dual sinks. This home also features a new water heater, fresh paint, HVAC replaced in 2019, 5 year old roof and a convenient storage shed in the backyard, providing ample space for all your belongings. Don’t miss the opportunity to call this fantastic home your own!
$1,699,000
2303 Oakleaf Village Dr Cedar Park, TX 78641
- Type:
- Single Family
- Sq.Ft.:
- 6,400
- Status:
- Active
- Beds:
- 4
- Lot size:
- 0.27 Acres
- Year built:
- 2024
- Baths:
- 5.00
- MLS#:
- 2947170
- Subdivision:
- Hidden Creeks At Lakewood Park - Heritage
ADDITIONAL INFORMATION
MLS# 2947170 - Built by Toll Brothers, Inc. - December completion! ~ Impressive is what you will think of the Randerson Modern home plan. This stately home features contemporary spaces with the sophistication you expect. The inviting covered front porch opens into a stunning foyer with dual staircases and soaring ceilings. A secluded home office, large enough for two desks is ideal for working from home. A lovely formal dining room is graced with a tray ceiling and butlers pantry leading into the gourmet kitchen. An expanded island, stainless steel appliances and spacious walk-in pantry is sure to please the chef. The great room boasts soaring ceilings, fireplace and multi-slide doors that open to the covered patio. A private guest suite with full bath and walk-in closet is perfect for overnight guests or daily living. The primary bedroom suite is decorated with a sloped ceiling and full bath with dual sink vanity with knee space, freestanding tub and spacious shower and generous walk-in closet. Entertain friends in the giant loft or attached media room. Two sizable bedrooms with private baths and walk-in closets create privacy and space for all. Added highlights include a stylish wine room, centralized laundry room , and 3-car tandem garage!
- Type:
- Condo
- Sq.Ft.:
- 1,862
- Status:
- Active
- Beds:
- 3
- Lot size:
- 0.03 Acres
- Year built:
- 2015
- Baths:
- 3.00
- MLS#:
- 9142163
- Subdivision:
- Arbors At Lakeline Condo
ADDITIONAL INFORMATION
This is your opportunity to live in a lovely condominium community with easy access to everything in Cedar Park and just down the road from Austin. This spacious 3 bedroom condo also has a game room, which provides a great space for entertaining family and friends or may be used as a terrific home office. The primary bedroom is located on the main level, and there are 2 secondary bedrooms and a full bathroom upstairs around the corner from the game room/home office. The 2-car garage is just steps away from the kitchen, making it convenient for unloading items after shopping. Location, location, location! Close to so much in Cedar Park - Lakeline Mall & other shopping, HEB Plus, McCann Park & Trail, Lakeline Alamo Drafthouse Cinema, easy access to 183 & 45, 10-20 minute drive to the Arboretum or Domain, & the list goes on! Great price and move-in ready for a new owner! Come see this one! You won't be disappointed!
$1,199,000
2404 Shane Ranch Dr Cedar Park, TX 78641
- Type:
- Single Family
- Sq.Ft.:
- 3,800
- Status:
- Active
- Beds:
- 4
- Lot size:
- 0.21 Acres
- Year built:
- 2024
- Baths:
- 5.00
- MLS#:
- 7298926
- Subdivision:
- Hidden Creeks At Lakewood Park Harvest
ADDITIONAL INFORMATION
MLS# 7298926- Built by Toll Brothers, Inc. - November completion! ~ The Koa Modern Farmhouse boasts a contemporary farmhouse style with all of the modern conveniences. The two-story foyer welcomes friends and family. A spacious home office with front yard views is ideal for remote work or homework time. A private guest suite with full bath and walk-in closet is ideal for multi-generational living or overnight guests. The open two-story great room features multi-slide doors that open to the covered patio. The well-appointed kitchen includes an expanded island, casual dining space and walk-in pantry. The relaxing primary bedroom suite is on the main floor and is enhanced with a tray ceiling and stunning bath with dual-sink vanity, separate tub and shower, and sizable walk-in closet. Upstairs is ideal for entertaining with an open loft and bonus room that could be used as a media room. Two spacious bedrooms and two full bath provide space and privacy for all!!
- Type:
- Industrial
- Sq.Ft.:
- 2,025
- Status:
- Active
- Beds:
- n/a
- Lot size:
- 0.07 Acres
- Year built:
- 2016
- Baths:
- MLS#:
- 6907542
ADDITIONAL INFORMATION
This versatile flex office/warehouse space at 2000 Windy Terrace #14A offers a prime location in Williamson County with a well-balanced mix of office and warehouse areas. The office section features a dedicated office, a spacious open reception area, an ADA-compliant bathroom, and a flexible office/storage space. The warehouse is designed for efficiency with a storage loft and a convenient 12’ ft grade-level roll-up door. The loft adds an additional 228 Sq Ft of storage made with heavy duty trusses to support a large amount of weight. With two HVAC units, the entire space is well-conditioned, ensuring a comfortable working environment. Parking is ample with six assigned spaces, and 20-30 community parking spaces within 10-20 feet of the front door. Also, there may be potential for additional exterior storage, subject to POA approval. This property is ideal for businesses needing light industrial zoning and excellent transportation links to major roads such as RR 620, US 183, and TX 45

Listings courtesy of Unlock MLS as distributed by MLS GRID. Based on information submitted to the MLS GRID as of {{last updated}}. All data is obtained from various sources and may not have been verified by broker or MLS GRID. Supplied Open House Information is subject to change without notice. All information should be independently reviewed and verified for accuracy. Properties may or may not be listed by the office/agent presenting the information. Properties displayed may be listed or sold by various participants in the MLS. Listings courtesy of ACTRIS MLS as distributed by MLS GRID, based on information submitted to the MLS GRID as of {{last updated}}.. All data is obtained from various sources and may not have been verified by broker or MLS GRID. Supplied Open House Information is subject to change without notice. All information should be independently reviewed and verified for accuracy. Properties may or may not be listed by the office/agent presenting the information. The Digital Millennium Copyright Act of 1998, 17 U.S.C. § 512 (the “DMCA”) provides recourse for copyright owners who believe that material appearing on the Internet infringes their rights under U.S. copyright law. If you believe in good faith that any content or material made available in connection with our website or services infringes your copyright, you (or your agent) may send us a notice requesting that the content or material be removed, or access to it blocked. Notices must be sent in writing by email to [email protected]. The DMCA requires that your notice of alleged copyright infringement include the following information: (1) description of the copyrighted work that is the subject of claimed infringement; (2) description of the alleged infringing content and information sufficient to permit us to locate the content; (3) contact information for you, including your address, telephone number and email address; (4) a statement by you that you have a good faith belief that the content in the manner complained of is not authorized by the copyright owner, or its agent, or by the operation of any law; (5) a statement by you, signed under penalty of perjury, that the inf
| Copyright © 2024, Houston Realtors Information Service, Inc. All information provided is deemed reliable but is not guaranteed and should be independently verified. IDX information is provided exclusively for consumers' personal, non-commercial use, that it may not be used for any purpose other than to identify prospective properties consumers may be interested in purchasing. |
Cedar Park Real Estate
The median home value in Cedar Park, TX is $574,500. This is higher than the county median home value of $439,400. The national median home value is $338,100. The average price of homes sold in Cedar Park, TX is $574,500. Approximately 66.6% of Cedar Park homes are owned, compared to 30.47% rented, while 2.93% are vacant. Cedar Park real estate listings include condos, townhomes, and single family homes for sale. Commercial properties are also available. If you see a property you’re interested in, contact a Cedar Park real estate agent to arrange a tour today!
Cedar Park, Texas has a population of 74,741. Cedar Park is more family-centric than the surrounding county with 45.91% of the households containing married families with children. The county average for households married with children is 41.39%.
The median household income in Cedar Park, Texas is $110,478. The median household income for the surrounding county is $94,705 compared to the national median of $69,021. The median age of people living in Cedar Park is 36.1 years.
Cedar Park Weather
The average high temperature in July is 95 degrees, with an average low temperature in January of 38 degrees. The average rainfall is approximately 36.4 inches per year, with 0.3 inches of snow per year.
