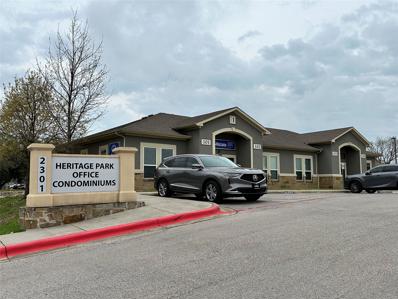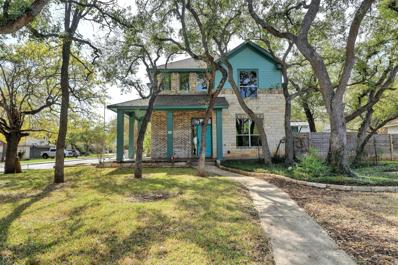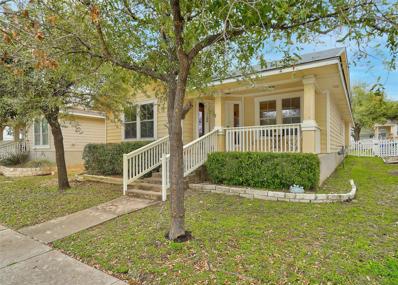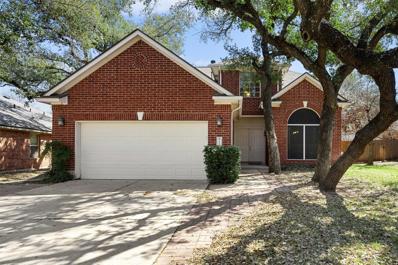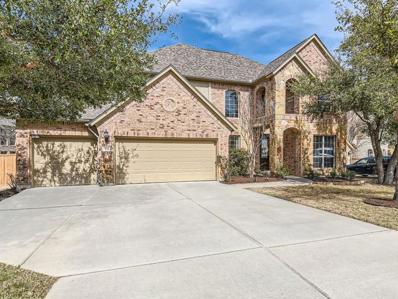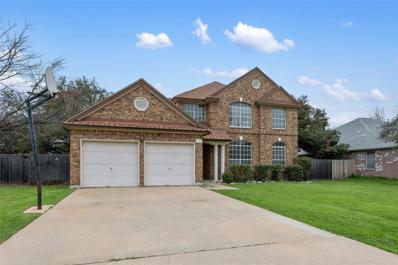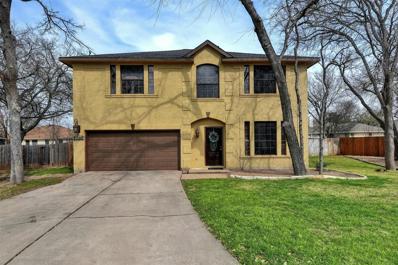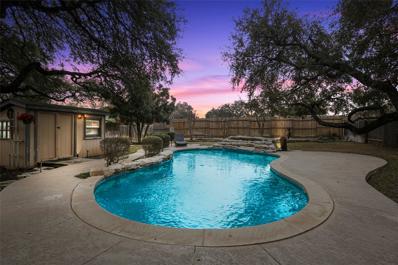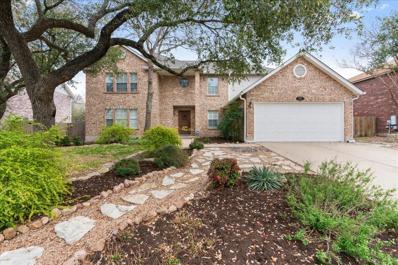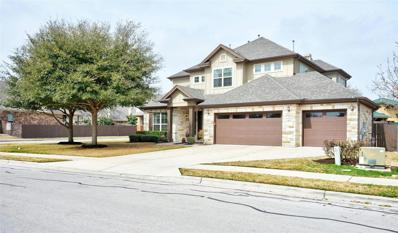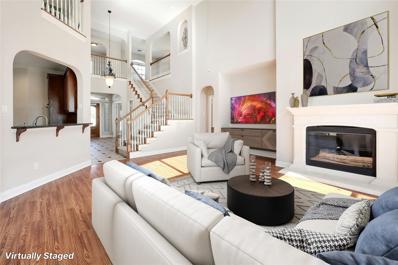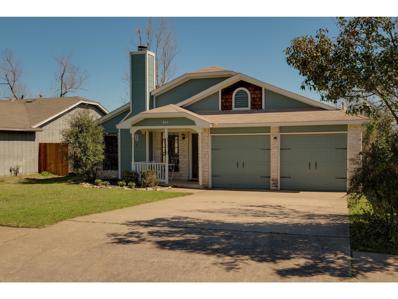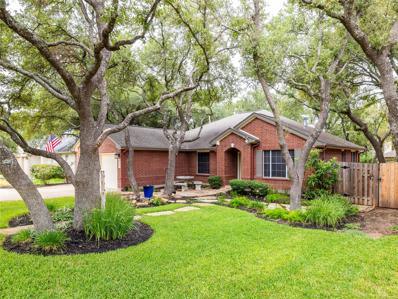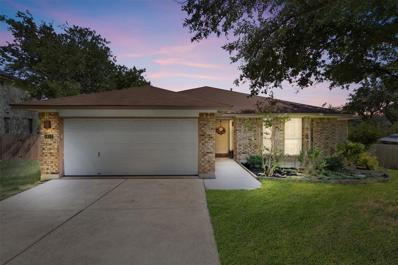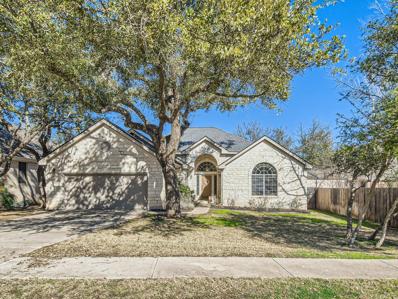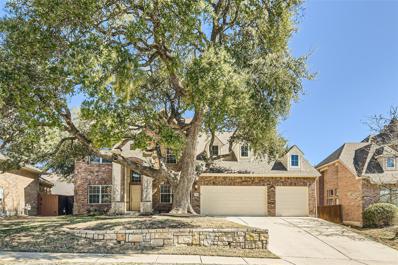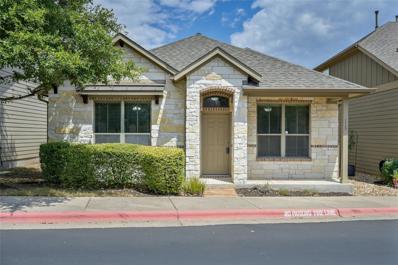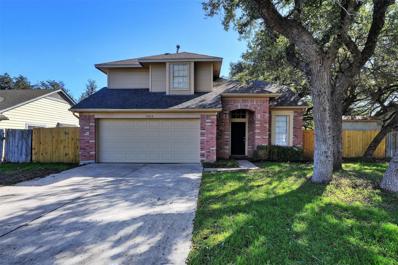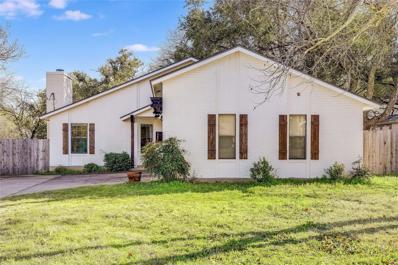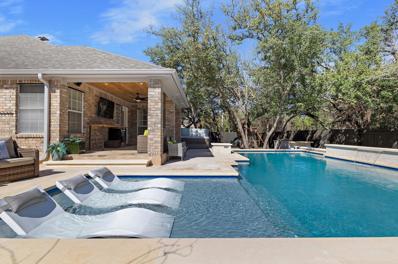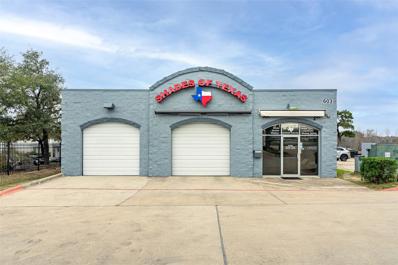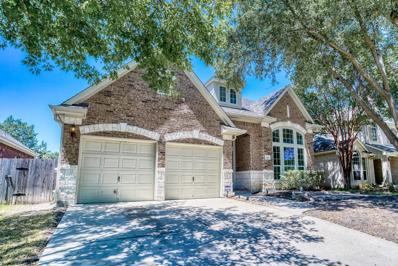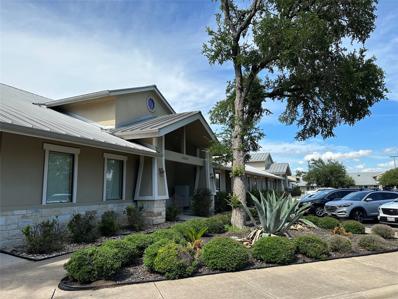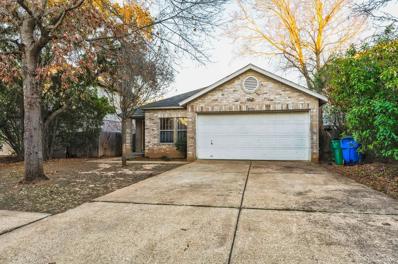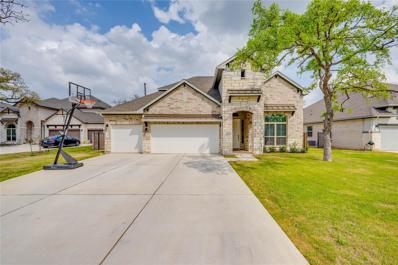Cedar Park TX Homes for Rent
- Type:
- Office
- Sq.Ft.:
- 826
- Status:
- Active
- Beds:
- n/a
- Lot size:
- 0.02 Acres
- Year built:
- 2015
- Baths:
- MLS#:
- 2512152
ADDITIONAL INFORMATION
Professional office space on busy Bagdad Road in Cedar Park, right next to Leander High School. Reception area and 4 separate office spaces, one being large enough to serve as a conference room, bathroom and kitchen. Unit features 2 dedicated parking spots in front of unit as well as a large parking lot that serves the entire condo building.
- Type:
- Single Family
- Sq.Ft.:
- 2,043
- Status:
- Active
- Beds:
- 3
- Year built:
- 2002
- Baths:
- 3.00
- MLS#:
- 9113044
- Subdivision:
- Emerald Oaks
ADDITIONAL INFORMATION
Custom built 3 bedroom, 2.5 bath home on a gorgeous treed, corner lot! 2,043 sq ft with gourmet kitchen and huge bar, open to large living area featuring pecan floors. High end stainless steel gas appliances, granite countertops, plentiful maple cabinetry and a huge pantry make this kitchen a chef's delight! The home features an office/game room or flex space on the main level as well as a powder room. Upstairs has all three bedrooms and brand new carpet. The primary bedroom boast gleaming maple wood flooring. Outside, the home has a backyard with a Trex deck for easy upkeep and relaxing under the shade trees. The two car garage has double doors, one on each side, so you can drive extra vehicles through to the backyard, or use it for entertaining purposes! Fresh paint inside and out. This location is the best, tucked away in a quiet neighborhood, yet so close to all the main roads and the Bell District. This home is move-in ready! Don't wait and come see it today!
$375,000
1106 Peyton Pl Cedar Park, TX 78613
- Type:
- Single Family
- Sq.Ft.:
- 1,430
- Status:
- Active
- Beds:
- 3
- Year built:
- 2004
- Baths:
- 2.00
- MLS#:
- 2035746
- Subdivision:
- Forest Oaks Sec 02 Pud Amd
ADDITIONAL INFORMATION
This craftsman-style home offers the perfect blend of comfort, convenience, and charm. Located in Cedar Park’s picturesque Forest Oaks Village, this highly sought after floorplan features vaulted ceilings in the living room, kitchen/dining, and primary suite. The open concept is perfect for cozy evenings at home or entertaining. Your inner chef will appreciate the oversized kitchen with abundant cabinets, liberal counter space, full size pantry and a large dine-in area suitable for intimate dinners, or hosting friends and family. This primary retreat is complete with a spacious bedroom with ensuite bathroom, with a generous walk-in-closet. Additional features of this charming home includes a full second bathroom, as well as a third bedroom that could also serve as an office, flex space or guest room. Enjoy your morning coffee on the front porch overlooking neighborhood green space, and end the day unwinding, sipping your favorite beverage in your screened-in back porch or yard enclosed by a quaint picket fence. With its desirable location, spacious layout, and fabulous amenities, this home offers the perfect combination of comfort and style. Don't miss your chance to make this quaint home yours! 2024 updates include: roof replacement, HVAC, flooring, and interior wall paint. Community features include: clubhouse, parks, pools, playgrounds, and biking/hiking trails. Convenient proximity to area shopping, dining, entertainment, medical centers, major roadways and employers. Note: refrigerator, washer and dryer will convey.
- Type:
- Single Family
- Sq.Ft.:
- 2,054
- Status:
- Active
- Beds:
- 4
- Lot size:
- 0.21 Acres
- Year built:
- 1999
- Baths:
- 3.00
- MLS#:
- 6474814
- Subdivision:
- Lakeline Oaks Sec 05
ADDITIONAL INFORMATION
Buyers receive a .5% lender loan credit (calculated on the loan amount), up to $4000, when they are referred Lender credit can be applied to lender fees or buydown to a lower rate. • We offer our Close-On-Time guarantee Cedar Park charmer! This house is way bigger than it seems, plenty of gorgeous mature oak trees, vaulted ceilings lots of light, This house boasts a breakfast nook, covered patio and formal dining room as well as a huge vaulted ceiling in the den. Primary bedroom is on the main floor, with walk in closets, two car, garage and guest bathroom conveniently located on the main floor alongside the laundry room. Three bedrooms upstairs with laminate flooring and berber carpeted stairs, this house has one of the biggest back yards in the neighborhood and a convenient location to local schools, shopping and dining. New roof Newly stained fence New ACs New Water Heater
$985,000
304 Barzona Bnd Cedar Park, TX 78613
- Type:
- Single Family
- Sq.Ft.:
- 3,625
- Status:
- Active
- Beds:
- 4
- Year built:
- 2010
- Baths:
- 4.00
- MLS#:
- 3130458
- Subdivision:
- Ranch At Brushy Creek Sec 06
ADDITIONAL INFORMATION
Multiple offers received...taking back up offers.. Welcome to 304 Barzona Bend in the highly sought after Ranch at Brushy Creek that’s 15 minutes from downtown Austin. Enjoy the incredible wow factor of the open concept great room/kitchen with fireplace and soaring beamed ceilings and double story wall of windows. The kitchen boasts a huge island, gas cooktop, Whirlpool Gold appliances, 2 concealed trash can drawers, and tons of cabinet space with pull out shelves. There is plenty of storage space throughout and a 3-car garage. Spend time on your extended deck or covered patio with outdoor kitchen. The home also features multiple living spaces, an office and a home theater perfect for family movie night. The backyard has beautiful mature trees, and the neighborhood has many amenities including a pool, park, playground and hiking trails. Zoned to acclaimed Round Rock school district. This home is close to Brushy Creek Lake Park, offering visitors access to hike and bike trails, fishing spots, kayaking opportunities, water park, playgrounds, and relaxing picnic areas. This is a must see!
- Type:
- Single Family
- Sq.Ft.:
- 2,600
- Status:
- Active
- Beds:
- 4
- Year built:
- 1990
- Baths:
- 3.00
- MLS#:
- 6104421
- Subdivision:
- Buttercup Creek Sec 02 Village 09
ADDITIONAL INFORMATION
Nicely updated 2600 sq.ft., 4 bedroom, 2.5 bath home in desirable Buttercup creek. Located in the heart of Cedar Park on a tree lined street. With the primary bedroom and ensuite bathroom, comfortable laundry room, updated kitchen, eat in kitchen and formal dining all on the main level and 3 additional bedrooms, a full bathroom, 2nd living area and separate air conditioned storage/ flex room upstairs. Lots of updates, including granite countertops, updated backsplash, recessed lighting, updated lighting fixtures, laminate flooring, updated baseboards, and fresh color tones. The inviting backyard living space is fully privacy fenced with a covered patio and amazing oak trees. Cedar Park offers a multitude of near by local shopping, dining, libraries, parks, rec center, pools, The HEB center, Lakeline Mall and the up and coming Bell district. While Buttercup creek has tennis courts, pool, walking trails, parks all at your fingertips. Cedar Park was just names #4 best city to move to in 2024.
- Type:
- Single Family
- Sq.Ft.:
- 2,544
- Status:
- Active
- Beds:
- 4
- Year built:
- 1997
- Baths:
- 3.00
- MLS#:
- 7414451
- Subdivision:
- Oakwood Glen Sub
ADDITIONAL INFORMATION
Wonderful home in the established neighborhood of Oakwood Glen. You will love the curb appeal and cul-de-sac. This two story home has 4 bedrooms with 2 and 1/2 baths. The home has been recently updated with beautiful finishes! As you walk in you are met with a formal living and dining area with hardwood floors. The kitchen boasts quartz countertops, stainless appliances, built in microwave and is open to a breakfast and family room which includes a beautiful fireplace . All bedrooms are located upstairs including the oversized primary suite with a sitting area and walk in closet. The primary bath includes a double vanity, soaking tub and separate shower. The additional three bedrooms are spacious and share an incredible bathroom with a large walk in shower. The utility room is conveniently located upstairs as well. The home has a large backyard with plenty of room to play and entertain! Location, location, location! This home is within walking distance to the elementary, middle and high school! Easy access to Lakeline, 183A, 183, 1431 and 620. It is located in the highly sought after Leander ISD
$625,000
2222 Heather Dr Cedar Park, TX 78613
- Type:
- Single Family
- Sq.Ft.:
- 2,430
- Status:
- Active
- Beds:
- 4
- Year built:
- 1993
- Baths:
- 3.00
- MLS#:
- 7238167
- Subdivision:
- Cypress Bn
ADDITIONAL INFORMATION
WOW! UNIQUE opportunity in Cypress Creek! Immaculately maintained, tastefully updated, clean and move-in ready! Your true paradise awaits with this oversized, tree-filled lot, MASSIVE backyard with an amazingly large covered patio and POOL! Bright and open floorplan downstairs, chef's kitchen with plenty of cabinet and GRANITE counter space, breakfast bar and open to the spacious living area complete with fireplace. Envious primary suite has TWO walk-in closets and recently updated en-suite bath w/ soaker tub, separate shower, and beautiful dual vanity with quartz counters. Fanatastic location with elementary, middle and HS all within 1.5 miles, PLENTY of your shopping staples nearby, a socially-active [VOLUNTARY] homeowner's association, and walkable to Milburn Park. This home is the complete package and one heck of an entertainer's paradise!
$699,000
2008 Rachel Rdg Cedar Park, TX 78613
- Type:
- Single Family
- Sq.Ft.:
- 4,740
- Status:
- Active
- Beds:
- 5
- Year built:
- 1999
- Baths:
- 4.00
- MLS#:
- 3242431
- Subdivision:
- Ranch At Cypress Creek
ADDITIONAL INFORMATION
Huge Home Ready for New Owners in Ranch at Cypress Creek! This awesome Cedar Park residence offers an abundance of living space, including two separate huge flex areas that provide endless possibilities for customization. The beautifully updated kitchen is a standout feature, perfect for culinary enthusiasts and entertaining. Retreat to the large primary bedroom with its own sitting area, offering a peaceful haven within the home. Located conveniently near numerous restaurants and shopping options off of 1431, this property also boasts excellent schools, including the highly sought-after Deer Creek Elementary and Cedar Park High School. While the backyard features a good-sized patio, it presents an opportunity for new owners to customize and create their dream outdoor oasis. With its spacious layout and prime location, this home offers the ideal canvas for comfortable living and endless possibilities!
- Type:
- Single Family
- Sq.Ft.:
- 3,605
- Status:
- Active
- Beds:
- 4
- Year built:
- 2012
- Baths:
- 4.00
- MLS#:
- 3868340
- Subdivision:
- Caballo Ranch
ADDITIONAL INFORMATION
Explore the refined aesthetic of Jimmy Jacobs; meticulously crafted 4-bedroom, 4-bathroom residence in Caballo Ranch, Cedar Park. High-end finishes, including quartz countertops in the kitchen and wood flooring gracing the kitchen and dining room, underscore a commitment to sophisticated design. On a corner lot, the property includes a 3-car garage for convenience. The great room and separate office offer spaces for both relaxation and productivity. The media room, pre-wired for a home theater experience, promises immersive entertainment. Two fireplaces, one indoors and one outdoors, enhance the warmth and character of the living spaces. An added highlight is the wet bar area outside the media room, complete with a refrigerator, enhancing the home's entertainment potential. Experience comfort with nearly new carpeting and a modern color palette. This home transcends its role as a residence, offering a canvas where style and practicality converge. This home is situated in the highly rated Leander ISD school district and provides easy access to community amenities. In Caballo Ranch, witness understated luxury – a great family sanctuary inviting appreciation for the finer details of living. Your Caballo Ranch haven awaits – schedule a showing to make this property your next home.
$730,000
2708 Yalding Dr Cedar Park, TX 78613
- Type:
- Single Family
- Sq.Ft.:
- 3,461
- Status:
- Active
- Beds:
- 4
- Year built:
- 2003
- Baths:
- 4.00
- MLS#:
- 2598202
- Subdivision:
- Twin Creeks Country Club Sec 06a
ADDITIONAL INFORMATION
Coveted Twin Creeks Country Club neighborhood! Well-maintained home, new roof in 2024 and pre-inspected with repairs completed! Family-friendly layout featuring 4 bedrooms plus an office, a sitting room, 3 1/2 baths, a family room, a media room with a reading/hobby nook, formal dining, breakfast area, and a detached 3-car garage plus a single covered carport. Owner's suite offers views of trees and backyard, a private ensuite featuring a jetted tub, separate shower, dual vanities, and his and her closets. Spacious kitchen opens up to familyroom and breakfastarea and features granite countertops, a center island, a breakfast bar, a deep sink, ample storage, and a walk-in pantry. Family room boasts soaring ceilings, fireplace, and abundant natural light. Cozy sitting room adjacent to breakfast area provides perfect spot for savoring a cup of coffee and indulging in a good read. Upstairs, discover three secondary bedrooms, with two sharing a jack and jill bath and the other offering a private bath, ideal for guests or in-laws. Spacious media room provides a great space for kids to hang out, complemented by a nearby reading/hobby nook. Situated on approximately one-third-acre lot with expansive front and back yards and a pergola, offering a nice retreat to relax and unwind after a long day. Neighborhood offers plenty of trails for kids to play and ride bikes, while highly rated schools and fantastic country club amenities—including a lap pool, kids splash pad, water slides, fitness center, and an amazing golf course—are within walking distance. Clubhouse hosts events year-round. There is a mandatory clubhouse membership fee of $145 per month to access basic club amenities. Social and Golf memberships are available at an additional cost. Some images have been virtually staged to better showcase the potential of rooms and spaces in the home.
- Type:
- Single Family
- Sq.Ft.:
- 1,417
- Status:
- Active
- Beds:
- 3
- Year built:
- 1985
- Baths:
- 2.00
- MLS#:
- 4701118
- Subdivision:
- Buttercup Crk Sec 02 Village 04
ADDITIONAL INFORMATION
This move-in ready single-level home nestled in the charming community of Buttercup Creek features 3 bedrooms, 2 baths and 1,417 sq ft of living space on a .17 acre lot. Inside you will find tile flooring throughout and an efficient floor plan with a 2-car attached garage. The living room has vaulted ceilings, plenty of windows to let the light in and a cozy fireplace, perfect for gathering with loved ones or unwinding after a long day in the cooler months. The kitchen features a gas range, full subway tile backsplash and a breakfast counter. Retreat to the serene master suite with its ensuite bath and his/hers walk-in closets, providing a peaceful sanctuary to relax and rejuvenate. Outside, enjoy the fully fenced backyard (backing to Cluck Creek Park), perfect for entertaining or simply soaking up the Texas sunshine. Living here you have easy access to essential amenities and entertainment. Welcome to a charming and practical living experience in this delightful community.
- Type:
- Single Family
- Sq.Ft.:
- 1,810
- Status:
- Active
- Beds:
- 4
- Year built:
- 1996
- Baths:
- 2.00
- MLS#:
- 1714300
- Subdivision:
- Carriage Hills 2 Sec 2
ADDITIONAL INFORMATION
Incredible updates with perfect floor plan in this single story Carriage Hills home. Situated on a large lot with towering oaks in a cul de sac location close to the neighborhood park, walking distance to school with 3 bedrooms and 2 baths and a roomy study(could even be 4th bedroom). Exceptional detail in all updates. New roof, and full gutters with leaf guards just installed, $30K+. Recently upgraded kitchen of your dreams with custom solid wood cabinets, upper cabinets 42'. Large undermount stainless sink at breakfast bar/island. All GE Cafe appliances convey including the french door refrigerator with ice/water on door. An undercounter microwave drawer completes the gourmet kitchen, over $44K remodel. A xeriscaped yard with extensive hardscape, over $24K in installation and design costs that is low maintenance and a stunning retreat. Primary bath with custom cabinets, walk-in shower and dual vanities. Carriage Hills is a quiet, established neighborhood with parks and schools in walking distance.
$385,000
1412 Santana St Cedar Park, TX 78613
- Type:
- Single Family
- Sq.Ft.:
- 1,581
- Status:
- Active
- Beds:
- 3
- Year built:
- 1997
- Baths:
- 2.00
- MLS#:
- 9170959
- Subdivision:
- Crossing At Carriage Hills Sec 9
ADDITIONAL INFORMATION
Step into perfection! Welcome to a meticulously cared-for, move-in-ready home that blends comfort and convenience in the heart of Cedar Park. Arriving at the home you will notice the well-tended lawn with large mature trees and a two-car garage. Inside, the home boasts 3 bedrooms and 2 full bathrooms. This home is filled with fantastic features and upgrades for peace of mind, including newly installed flooring, updated faucets and hardware, and high ceilings to name a few. The living room is complete with a fireplace for those chilly nights. The primary suite highlights include plantation shutters, french doors, and a spacious walk-in closet, while the en suite is home to a garden tub, walk-in shower, and dual vanity. This home also features two spacious secondary bedrooms with ample light from it's large windows. For those who love the outdoors, this backyard is hard to beat! Spacious and fully fenced, with a covered patio perfect for entertaining you and your guests. The current owners spared no expense to make sure this home is updated and ready for new owners. New water heater installed in 2022, a new exterior AC unit 2022, a new roof installed in 2023, and a new dishwasher installed in 2022, plus more! Just a short walk to the neighborhood's beloved elementary school. This home offers access to a beautiful, recently updated community pool just a few blocks away. For convenience, this home is a short drive to Walmart, HEB, Costco, Target, and the soon-to-be-completed Bell District. Don’t miss out on the opportunity to call this home yours. Schedule your showing today!
$610,000
1709 Clay Ln Cedar Park, TX 78613
- Type:
- Single Family
- Sq.Ft.:
- 2,394
- Status:
- Active
- Beds:
- 4
- Year built:
- 1996
- Baths:
- 2.00
- MLS#:
- 5190303
- Subdivision:
- Cypress Creek Sec 3
ADDITIONAL INFORMATION
An absolute rare gem, where warmth meets sophistication, a testament to meticulous care and thoughtful updates that bring life and character into every corner. Once you step inside, you will be welcomed by an open floor plan, sky high ceilings and plenty natural light that invites you in. The smart floor plan seamlessly connects living spaces, creating an inviting atmosphere perfect for both quiet moments and grand entertaining.The generously sized backyard is a haven of leisure, featuring a delightful pool ready to make your summers unforgettable. It's not just about the space; it's about the quality of life this outdoor oasis promises to deliver.Underneath its charming allure, this home is stacked with smart, practical upgrades ensuring a move-in-ready experience for its new owners. Recent enhancements include a roof installation in July 2023, a comprehensive bathroom remodel in 2023, an efficient furnace and ductwork overhaul in 2022, and a new water heater installed in 2023.Nestled on an oversized lot, this home offers an abundance of space both inside and out, blending luxury and comfort in a harmonious balance. It's more than a place to live—it's a canvas for memories, ready for the next chapter. Welcome to 1709 Clay Lane!
- Type:
- Single Family
- Sq.Ft.:
- 3,195
- Status:
- Active
- Beds:
- 4
- Year built:
- 2006
- Baths:
- 3.00
- MLS#:
- 3237940
- Subdivision:
- Twin Creeks Country Club Sec 4
ADDITIONAL INFORMATION
Twin Creeks charm, Cedar Park convenience, 10 hops to Twin Creeks Park - this one is a trifecta of YES for those seeking a new place to call home. The curb appeal here is showcased by a 50+ foot Oak tree, gorgeous stone and brick exterior and a coveted 3 car garage. Stepping inside you'll find glass French doors opening to the private study to the right, and a spacious formal dining to the left - both with crown molding and great natural light. You'll love the never-miss-a-moment kitchen which is open to both the large breakfast area and living room with a cozy corner fireplace. Enjoy ample cabinet space, a center island for food prep, a breakfast bar, granite, stainless & a large pantry - you'll be ready to host the next game night! The expansive main level primary suite has room for all your furnishings plus a seating area, and the bathroom offers a double vanity, soaking tub and separate shower. Upstairs you'll find three guest bedrooms, a jack & jill bath, plus a large game room. Spend your evenings under the canopy of trees, enjoying a beverage on the extended wood patio. Great park-like feel to the backyard, and plenty of space for your two and four legged friends to enjoy! Just across the street is Twin Creeks Park with a top notch playground, gazebo, large pavilion, a walking path and just a short walk to the trailhead for all your nature exploring needs. Residents of TC enjoy access to the fitness center and pool, with the option of upgrading for additional club benefits. Become a part of this fabulous community today - you'll love it here!
- Type:
- Condo
- Sq.Ft.:
- 1,203
- Status:
- Active
- Beds:
- 3
- Year built:
- 2011
- Baths:
- 2.00
- MLS#:
- 1441090
- Subdivision:
- Paradiso Villas
ADDITIONAL INFORMATION
Enjoy resort style living with a refreshing community pool and access to all of Brushy Creek’s neighborhood trails and parks that feed to highly regarded LISD schools along the tech corridor of Parmer Lane. Only 5 miles/10 minutes away from the new Apple Campus, this charming home is tucked away in a fabulous location with fantastic travel routes and easy access to great retail. Walk to Brushy Creek Lake Park that has kayaking, volleyball, hike & bike trails and more. Enjoy owning a low maintenance, quality built home with Texas limestone & Hardiboard. Open floorplan living. The kitchen is inviting, with an island w/ breakfast bar, granite countertops, 42" cabinets, built-in microwave, tile backsplash and more. Master bath hosts a spacious double size shower and transom window that allows natural light to pour in. Extensive, luxurious hardwood flooring in the living room and all bedrooms, and lovely, low maintenance tile flooring in the kitchen, bath, and utility. Washer + Dryer + Refrigerator all included! Resident's pool for you to exercise, cool down. Although considered a condo, this is a freestanding home. This 3 bedroom & 2 full bath home has it all. Pride in ownership is at the top of the list. Ready for move in...Welcome Home!
- Type:
- Single Family
- Sq.Ft.:
- 1,632
- Status:
- Active
- Beds:
- 4
- Year built:
- 1986
- Baths:
- 3.00
- MLS#:
- 2356949
- Subdivision:
- Buttercup Creek Sec 03 Village 02
ADDITIONAL INFORMATION
Wonderful two story home located in the popular Buttercup Creek Subdivision. This home offers many features that most buyers are searching for including vaulted ceilings, wood laminate floors, recessed lighting, an open floor plan, and tons of windows that offer an abundance of natural light. The spacious primary bedroom is located on the first floor. Inside, you will appreciate the high ceilings, large bedroom windows, a full bathroom with dual vanity sinks, and a generously sized walk-in closet. The first floor also offers an updated half bathroom that is convenient for guests. The kitchen is the heart of the home offering stainless steel appliances, a gas range for cooking, updated vent hood, and plenty of cabinet space for storage. The remaining three secondary bedrooms are located upstairs as well as a full bathroom. The backyard is worth the wait. Outside you will find a large yard, a deck for outdoor entertainment, and massive oak trees that provide shade for the hot summer days. Great location - close to H-E-B, Costco, Sprouts, Lakeline Mall, and more! Contact me for additional information!
$399,999
1404 Pecan St Cedar Park, TX 78613
- Type:
- Single Family
- Sq.Ft.:
- 1,562
- Status:
- Active
- Beds:
- 3
- Lot size:
- 1 Acres
- Year built:
- 1984
- Baths:
- 2.00
- MLS#:
- 1686715
- Subdivision:
- Whitestone Oaks
ADDITIONAL INFORMATION
**HIGHEST AND BEST OFFERS DUE BY MONDAY 2/19 AT 9:00AM - SEND TO AGENT #2 AT [email protected]** This RARE FIND, in the heart of Cedar Park, sits on a HALF ACRE lot surrounded by oak trees creating a beautiful and serene atmosphere. Upon entering, you will be greeted by high, wood beamed ceilings making the home feel spacious and inviting. The kitchen has recently been upgraded with granite countertops and stainless appliances which add a touch of elegance and functionality. The primary suite makes for a perfect retreat with soaking tub and large shower. The covered patio and entertainment deck provide a great space for outdoor gatherings and relaxation. The private wooded backyard offers plenty of room for your dream oasis. The shed is included.
- Type:
- Single Family
- Sq.Ft.:
- 2,498
- Status:
- Active
- Beds:
- 4
- Year built:
- 1999
- Baths:
- 3.00
- MLS#:
- 4898232
- Subdivision:
- Buttercup Crk Ph 04 Sec 07
ADDITIONAL INFORMATION
Want a quiet, cul-de-sac street location with a greenbelt lot? Check all those boxes. Outstanding renovations on this one story, 3 car garage residence. 4 bedroom flowing floorplan with office space and formal dining flexibility. All the bathrooms and kitchen have been upgraded and updated. Want a yard with grass and a pool and spa and multipurpose concrete pad, built-in grilling station and covered living? Check all those boxes. New roof. New exterior paint. You always want a premium location, and this one has it in one ready-for-you, package!
$1,499,000
603 Cypress Creek Rd Cedar Park, TX 78613
- Type:
- Other
- Sq.Ft.:
- 2,250
- Status:
- Active
- Beds:
- n/a
- Lot size:
- 0.91 Acres
- Year built:
- 2005
- Baths:
- MLS#:
- 3060319
ADDITIONAL INFORMATION
One story stand alone building on 0.9 acres. There is plenty of room on the backside of the property for expansion or a tear down and rebuild. Potential for a medical office or office condominiums. Great location across the street from Cedar Park City Hall with a large cross section of residential and commercial near by. Easy road access and close proximity to 183, Toll 45, and 620. Current owner operates a window tint business out of this location.
$549,900
343 Shea Dr Cedar Park, TX 78613
- Type:
- Single Family
- Sq.Ft.:
- 2,277
- Status:
- Active
- Beds:
- 3
- Year built:
- 2003
- Baths:
- 2.00
- MLS#:
- 7063008
- Subdivision:
- Buttercup Creek Ph 05 Sec 01-B
ADDITIONAL INFORMATION
Gorgeous home with private back yard - 2 living areas plus office, utility room with washer and dryer connections, as well as breakfast and formal dining areas. Many upgrades in this home including granite countertops, crown molding, etc.
- Type:
- Office
- Sq.Ft.:
- 2,530
- Status:
- Active
- Beds:
- n/a
- Lot size:
- 0.07 Acres
- Year built:
- 2006
- Baths:
- MLS#:
- 9201484
ADDITIONAL INFORMATION
2,530 SF Office Condominium. Excellent location in the heart of Cedar Park near retail, medical, & residential development. Premier frontage on Cypress Creek Road less than 3 miles from US Highway 183. Monument and Building Signage Available. Plenty of shared parking. Unit 103 has existing commercial office finish-out with 6 private offices, 2 restrooms, breakroom, and bullpen cubicle area. Furniture available with acceptable offer
- Type:
- Single Family
- Sq.Ft.:
- 1,425
- Status:
- Active
- Beds:
- 3
- Year built:
- 2001
- Baths:
- 2.00
- MLS#:
- 6986982
- Subdivision:
- Coventry Crossing Sec 1
ADDITIONAL INFORMATION
Nestled within the charming, sought after community of Coventry Crossing, this 3 bedroom home, is ready for your touches. You will love the layout of this single-story ranch home with an open living into the dining room with bench style bay windows, letting in lots of natural light, ample sized kitchen with center island and large pantry. The Primary bedroom has plenty of space and full bath attached as well. The back yard is lined with fruit trees, new fencing was just installed you will enjoy the privacy and convenience, with a community park & playground just down the street. Plus, you're only a few miles away from shopping & dining options, making daily errands & indulgent outings a breeze. Schedule a showing today!
$1,125,000
106 S Big Sur Dr Cedar Park, TX 78613
- Type:
- Single Family
- Sq.Ft.:
- 3,943
- Status:
- Active
- Beds:
- 5
- Year built:
- 2021
- Baths:
- 4.00
- MLS#:
- 9241473
- Subdivision:
- E Park St Rep
ADDITIONAL INFORMATION
This community offers a peaceful place to call home, with friendly neighbors & a quiet street. Situated on a large lot in a cul de sac, this 5 bed, 4 bath home strikes the perfect balance of elegance & comfort & makes for your own sanctuary to live, work & play in. Enjoy entertaining friends & family in the bright, open concept main living area with formal dining. The kitchen features a center island, quartz counter tops, & stainless steel appliances while the living area offers a cozy fireplace. Down the hall, an office provides a private space to work from home. After a long day, retreat to the main floor primary suite, featuring double-tray ceilings, soaking tub, walk-in shower, standalone vanities, & a large custom walk-in closet. Hardwood floors recently installed in the primary. An additional bedroom & full bath on the main floor are great for guests. Upstairs, the large game room provides additional living space while the media room is perfect for family movie nights. Three spacious bedrooms upstairs all feature custom closets. Stepping outside, enjoy the shade of the covered patio & spend afternoons gardening, barbecuing, or playing in the expansive backyard. Shed in the backyard provides added storage space. Weight equipment & treadmill in the garage are negotiable. See documents for full list of updates. All modern conveniences & necessities - grocery stores, pet stores, post office, dry cleaners, etc. - are within a 5 mile radius & highly rated Cedar Park schools are a short distance away. For nature enthusiasts, Brushy Creek Trail offers green space & hike & bike trails to enjoy. 20 minutes south spend a night out or an afternoon shopping at The Domain. Soon, less than a mile away you will also have access to the highly anticipated Bell District. Expected to be completed in 2024, the District will offer excellent entertainment, shopping, and dining options. In April, the highly anticipated Dell Children's Medical Center will be opening just 3 miles away.

Listings courtesy of ACTRIS MLS as distributed by MLS GRID, based on information submitted to the MLS GRID as of {{last updated}}.. All data is obtained from various sources and may not have been verified by broker or MLS GRID. Supplied Open House Information is subject to change without notice. All information should be independently reviewed and verified for accuracy. Properties may or may not be listed by the office/agent presenting the information. The Digital Millennium Copyright Act of 1998, 17 U.S.C. § 512 (the “DMCA”) provides recourse for copyright owners who believe that material appearing on the Internet infringes their rights under U.S. copyright law. If you believe in good faith that any content or material made available in connection with our website or services infringes your copyright, you (or your agent) may send us a notice requesting that the content or material be removed, or access to it blocked. Notices must be sent in writing by email to [email protected]. The DMCA requires that your notice of alleged copyright infringement include the following information: (1) description of the copyrighted work that is the subject of claimed infringement; (2) description of the alleged infringing content and information sufficient to permit us to locate the content; (3) contact information for you, including your address, telephone number and email address; (4) a statement by you that you have a good faith belief that the content in the manner complained of is not authorized by the copyright owner, or its agent, or by the operation of any law; (5) a statement by you, signed under penalty of perjury, that the information in the notification is accurate and that you have the authority to enforce the copyrights that are claimed to be infringed; and (6) a physical or electronic signature of the copyright owner or a person authorized to act on the copyright owner’s behalf. Failure to include all of the above information may result in the delay of the processing of your complaint.
Cedar Park Real Estate
The median home value in Cedar Park, TX is $574,500. This is higher than the county median home value of $439,400. The national median home value is $338,100. The average price of homes sold in Cedar Park, TX is $574,500. Approximately 66.6% of Cedar Park homes are owned, compared to 30.47% rented, while 2.93% are vacant. Cedar Park real estate listings include condos, townhomes, and single family homes for sale. Commercial properties are also available. If you see a property you’re interested in, contact a Cedar Park real estate agent to arrange a tour today!
Cedar Park, Texas has a population of 74,741. Cedar Park is more family-centric than the surrounding county with 45.91% of the households containing married families with children. The county average for households married with children is 41.39%.
The median household income in Cedar Park, Texas is $110,478. The median household income for the surrounding county is $94,705 compared to the national median of $69,021. The median age of people living in Cedar Park is 36.1 years.
Cedar Park Weather
The average high temperature in July is 95 degrees, with an average low temperature in January of 38 degrees. The average rainfall is approximately 36.4 inches per year, with 0.3 inches of snow per year.
