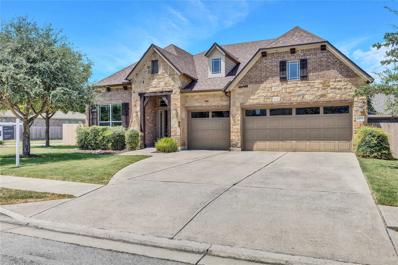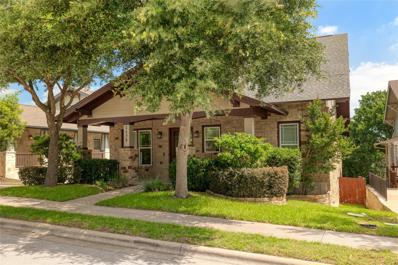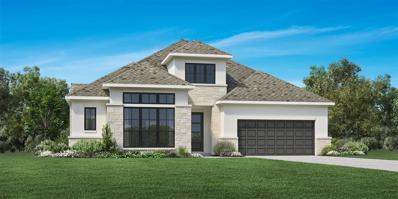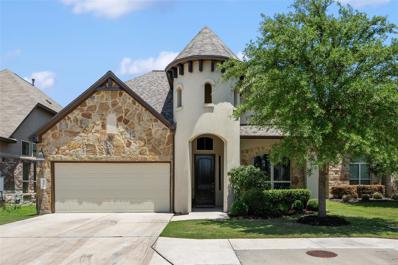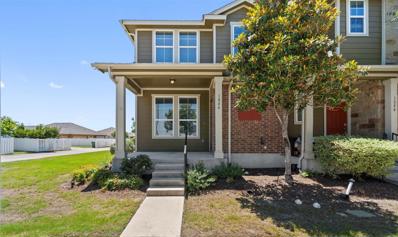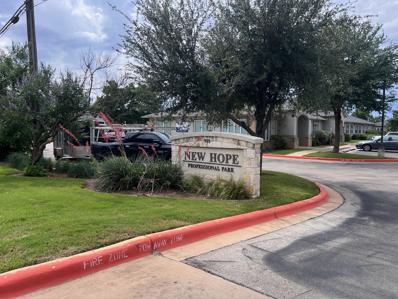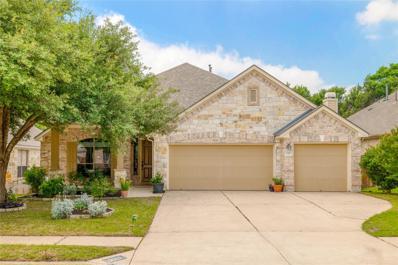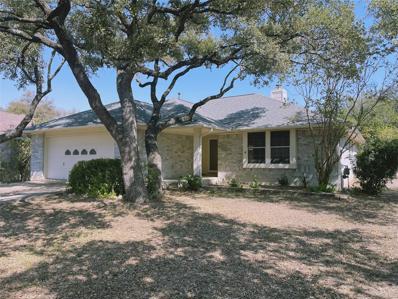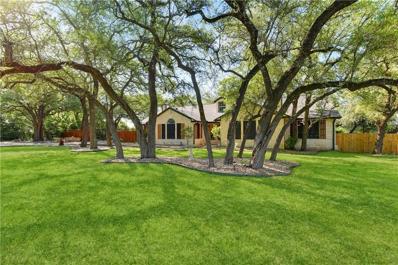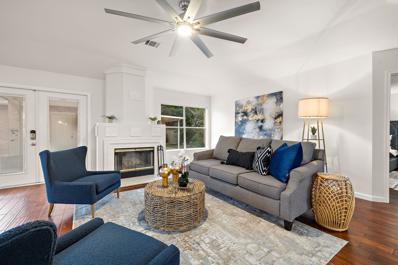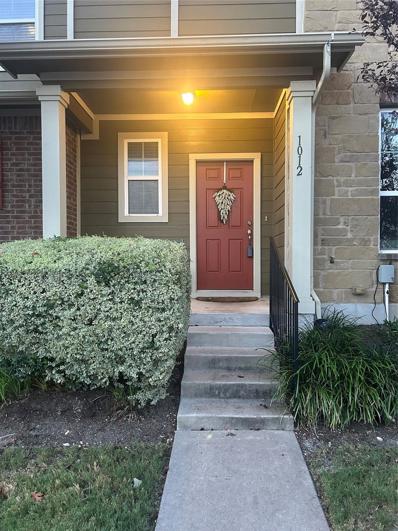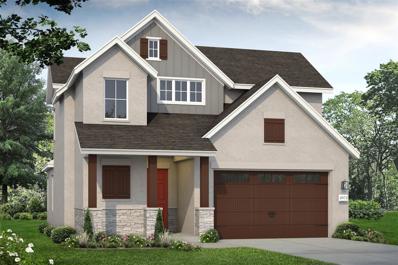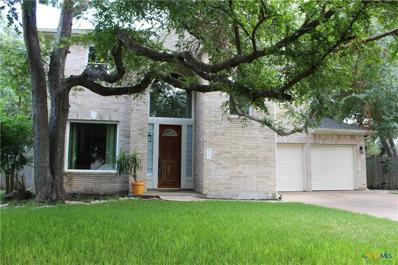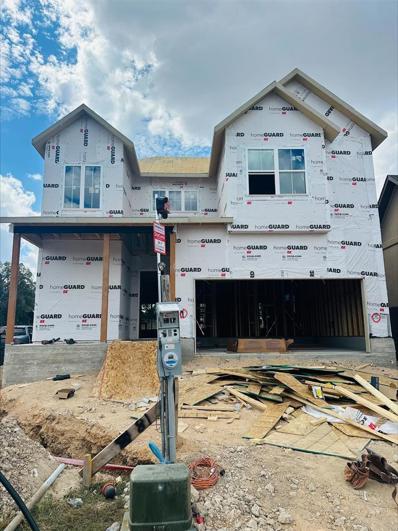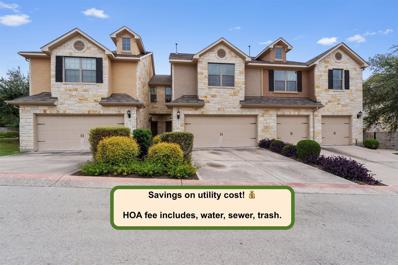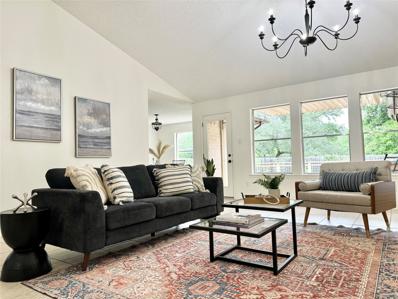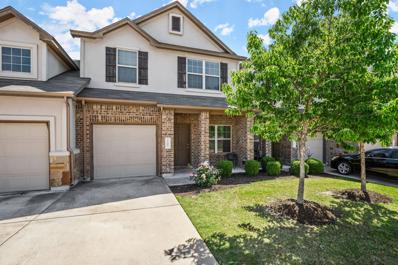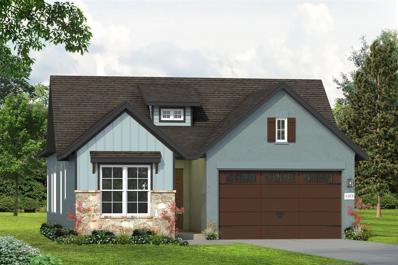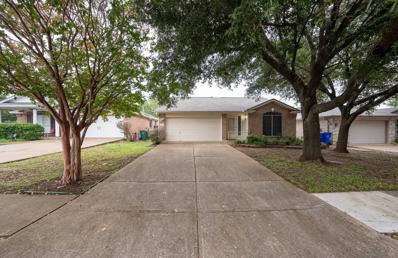Cedar Park TX Homes for Rent
- Type:
- Single Family
- Sq.Ft.:
- 2,863
- Status:
- Active
- Beds:
- 4
- Lot size:
- 0.24 Acres
- Year built:
- 2012
- Baths:
- 3.00
- MLS#:
- 5876213
- Subdivision:
- Buttercup Crk Ph V Sec 13
ADDITIONAL INFORMATION
New interior paint and carpet!!! Discover the distinctive charm of one of the only David Weekly model homes located in Cedar Park’s highly coveted Westside Preserve community. This dream home is in the sought-after Buttercup subdivision and features over 690 homes. This stunning ranch-style abode boasts a spacious floorplan, offering 4 bedrooms and 3 bathrooms, ensuring ample space for comfortable living. The heart of the home is the expansive primary suite, providing a tranquil retreat for relaxation. You'll love grilling on the covered patio overlooking the private back yard. Enjoy the convenience of easy access to major highways, tech campuses, shopping centers, restaurants, parks, and Westside Elementary; making commuting and entertainment a breeze. Plus, take advantage of the community pool, perfect for cooling off on hot summer days or socializing with neighbors. With its desirable location, ample living space, and array of amenities, this home is a rare find that won't last long. New roof, interior paint, and carpet. Don't miss the opportunity to make it yours! Schedule a viewing today and experience the epitome of comfortable and convenient living.
- Type:
- Single Family
- Sq.Ft.:
- 3,284
- Status:
- Active
- Beds:
- 4
- Lot size:
- 0.19 Acres
- Year built:
- 2006
- Baths:
- 5.00
- MLS#:
- 8493176
- Subdivision:
- Reserve At Twin Creeks Sec 13 The
ADDITIONAL INFORMATION
Elegant 4-Bedroom 4.5-Bath Craftsman Home in the hills with Gourmet Kitchen and Private Backyard Oasis that Backs to the Greenbelt in Prestigious Twin Creeks! This lovingly cared for home boasts an open floor plan, large windows, offering both comfort and elegance. With 3,284 square feet of living space, this 4-bedroom, 4.5-bathroom home provides ample room for relaxation and entertainment. The primary suite, along with two additional bedrooms, is conveniently located on the main floor. Upstairs, a spacious game room offers the perfect retreat, complete with a large bedroom w/full bath. Step outside to enjoy the large outdoor deck off the kitchen, perfect for hosting gatherings. The lower patio’s outdoor firepit and service table create an inviting space for outdoor entertaining! Imagine yourself relaxing on the large deck, enjoying the serene surroundings of your private backyard. Residents of the Reserve at Twin Creeks enjoy access to a private neighborhood country club, resort-style pool with waterpark features, walking trails, parks, tennis and pickleball courts, fitness center, and a golf course. The home is located within the highly regarded Leander ISD. All residents have a mandatory community membership to the Club which includes access to the pool, fitness center and group fitness classes. Dues are $155 paid monthly. The next tier, social membership ($220/month), is elective for residents. Social members can enjoy an exceptional dining room with a full bar and balconies overlooking the Fred Couples signature golf course and hill country landscapes. Lots of community events including tournaments, holiday celebrations, movies on the lawn, and more, make this a very coveted place to live. With an additional initiation and monthly fees, golf can be added to the membership. HOA dues are $108 paid quarterly. Don’t miss the chance to make this exceptional home yours. Experience the luxury and tranquility of Twin Creeks living!
- Type:
- Single Family
- Sq.Ft.:
- 3,003
- Status:
- Active
- Beds:
- 4
- Lot size:
- 0.2 Acres
- Year built:
- 2024
- Baths:
- 3.00
- MLS#:
- 7372710
- Subdivision:
- Hidden Creeks - Harvest Collection
ADDITIONAL INFORMATION
MLS# 7372710 - Built by Toll Brothers, Inc. - October completion! ~ The Fleur Mediterranean is the best of single-level living. This home is situated on a northwestern-facing home site within walking distance of the resort-style community amenities. The elongated foyer is enhanced with tray ceilings and views into the great room beyond. Two spacious bedrooms with a shared hall bath are situated away from the main living area. The home office has an open feel with a gorgeous cathedral ceiling. Overnight guests will appreciate the private suite with a full bath and walk-in closet. The open great room boasts a lovely fireplace to enjoy on cool evenings and multi-slide doors that open to the covered patio. The well-appointed kitchen has an expanded island, a casual dining area, tons of cabinet space, and a generous walk-in closet. The relaxing primary bedroom suite has a dramatic cathedral ceiling and stunning bath with dual vanities, a separate tub and shower, a linen closet, and a large walk-in closet.
$699,900
226 Raley Rd Cedar Park, TX 78613
- Type:
- Land
- Sq.Ft.:
- n/a
- Status:
- Active
- Beds:
- n/a
- Lot size:
- 2.86 Acres
- Baths:
- MLS#:
- 8755592
- Subdivision:
- Sweet Farms
ADDITIONAL INFORMATION
Come build your dream home and enjoy beautiful views from front or back porch. Country Living Close In. Sweet Farms Subdivision is beloved by its residents; private and serene with all the conveniences close by. LOW 1.69 Tax Rate. Spectacular Sunsets! No City Restrictions. Please refer to Deed Restrictions for building requirements. Plenty of room for your home, a barn or an additional guest house.
- Type:
- Condo
- Sq.Ft.:
- 3,800
- Status:
- Active
- Beds:
- 5
- Lot size:
- 0.15 Acres
- Year built:
- 2015
- Baths:
- 4.00
- MLS#:
- 7643328
- Subdivision:
- Woodford Estates
ADDITIONAL INFORMATION
*Seller paying 2 years of HOA fees and HOA transfer fee* This beautiful home is situated in the gated Woodford Estates subdivision, providing an exclusive living environment. The largest floorpan available in the community offering ample space and luxurious living. Enter into the home to discover the open floor plan with numerous upgrades. High ceilings leading to a large kitchen with an island, ample cabinets and storage with breakfast nook and formal dinning room illuminated by a stunning Swarovski crystal chandelier. Incorporating a touch of history and rustic charm, this remarkable home features a wood wall crafted from reclaimed wood sourced from an 1800s barn in the midwest, adding character and warmth to the kitchen and living space. The spacious and open living area is seamlessly connected to the kitchen perfect for entertaining or everyday living. This exceptional home showcases crown molding on the first level dinning and living spaces, adding a touch of sophistication. On the second floor, you'll discover a large open game room, providing a versatile space for all. Indulge in the ultimate cinematic experience with a custom theater room featuring Dolby Atmos technology, boasting 10 JBL speakers and a Marantz Dolby Atmos receiver. Maximizing outdoor enjoyment, this exquisite home features a large outdoor kitchen complete with a wood-burning fireplace, ideal for gatherings and culinary delights al fresco. Truly offering the best of both convince and recreation, this home is ideally situated close to everything you need and want. Enjoy leisurely strolls down your street to the new Lakeline Park or Twin Lakes YMCA for outdoor activities or community engagement. With quick access to 183, 620 and 45 toll road. Enjoy an abundance of shopping options, with multiple grocery stores and restaurants conveniently located less than 2 miles from this fabulous home. Roof replaced November 2023 with transferable warranty.
- Type:
- Townhouse
- Sq.Ft.:
- 1,836
- Status:
- Active
- Beds:
- 3
- Lot size:
- 0.1 Acres
- Year built:
- 2013
- Baths:
- 3.00
- MLS#:
- 1301826
- Subdivision:
- Cedar Park Towncenter Sec 10
ADDITIONAL INFORMATION
Welcome to 1046 Lost Pines Lane, an exquisite 3-bedroom, 2.5-bathroom townhouse nestled in the heart of Cedar Park, TX. Built by DR Horton in 2013, this two-story end unit spans 1,836 sq.ft. and boasts an array of high-end finishes and thoughtful design features. Situated on an oversized corner lot, this home offers the largest yard in the community, perfect for outdoor enthusiasts and those who love to entertain. The expansive backyard features a covered patio, custom deck, beautiful landscaping, and mature trees, creating a serene outdoor oasis. Step inside to discover a flexible floor plan filled with natural light from abundant windows. The lower level showcases elegant wood floors, while the kitchen is a chef’s delight with granite countertops, a tile backsplash, and stainless steel appliances. Upstairs, a versatile game room provides additional living space, perfect for a home office, playroom, or media center. Parking is a breeze with a two-car garage and an extended driveway that accommodates up to six additional vehicles. This home is ideally located within walking distance to Starbucks, Whole Foods, Chuys, and the HEB Center along HWY 183, offering unparalleled convenience for shopping, dining, and entertainment. Residents of this vibrant community enjoy access to a wealth of amenities, including a community pool, walking trails, parks, and a scenic pond. Additionally, the property falls within the highly-regarded Leander Independent School District, known for its excellent educational opportunities. Cedar Park is experiencing significant growth, making it a prime location for both families and investors. Don't miss this opportunity to own a beautiful home in one of the most desirable areas of Central Texas.
$2,999,999
2540 W Whitestone Blvd Cedar Park, TX 78613
- Type:
- General Commercial
- Sq.Ft.:
- n/a
- Status:
- Active
- Beds:
- n/a
- Lot size:
- 4.52 Acres
- Baths:
- MLS#:
- 6848690
ADDITIONAL INFORMATION
This prime 4.521-acre commercial land, located at 2540 W Whitestone Blvd in Cedar Park, Texas, offers a unique opportunity in one of the fastest-growing and most desirable areas of Central Texas. Zoned C1 for commercial use, this parcel is ideally suited for a variety of business types, including retail, office, and light industrial. Cedar Park has experienced extraordinary growth over the past decade and has become one of the fastest-growing cities in America. The city’s expansion has led to a strong, sustainable workforce and an exceptional quality of life for residents. As a result, Cedar Park has attracted numerous corporate offices and regional headquarters, with a booming presence in sectors such as software development, healthcarThe area's strategic location, growing infrastructure, and supportive business environment make this a highly attractive site for any commercial development.e, biotechnology, clean technology, advanced manufacturing, and defense and aerospace. Key Features: Prime location with high visibility on W Whitestone Blvd Zoned C1, suitable for a wide range of commercial uses Just minutes from major highways, retail centers, and residential neighborhoods Close proximity to new corporate offices, healthcare, and tech industries Surrounded by established and growing businesses, making it an ideal location for future commercial ventures Cedar Park’s ongoing economic growth, coupled with its excellent quality of life, provides an outstanding opportunity for investment. Whether you’re looking to develop a retail complex, office space, or another commercial project, this property is primed for success.
- Type:
- Office
- Sq.Ft.:
- 867
- Status:
- Active
- Beds:
- n/a
- Lot size:
- 0.2 Acres
- Year built:
- 2007
- Baths:
- MLS#:
- 3225293
ADDITIONAL INFORMATION
**Leased till 7/31/2025**Great location. 4 offices, reception area, restroom, kitchenette. Great space! Near Starbucks and easy Hwy Access.
$695,000
2007 Manada Trl Cedar Park, TX 78641
- Type:
- Single Family
- Sq.Ft.:
- 2,550
- Status:
- Active
- Beds:
- 4
- Lot size:
- 0.17 Acres
- Year built:
- 2009
- Baths:
- 3.00
- MLS#:
- 4702672
- Subdivision:
- Caballo Ranch
ADDITIONAL INFORMATION
Reap the benefits of a brand new a/c unit installed Nov, 2024, a 16SEER Lennox unit with a 5 year transferrable warranty. HFC-410A refrigerant. The location on the greenbelt is an exceptional highlight of this home, complemented by the advantages of being a one story level, featuring a 3-car garage, 3.5 full bathrooms, and 4 bedrooms. The primary bedroom is thoughtfully separated from the others, ensuring privacy all the while, enjoying the lush greenbelt view. Enjoy your gatherings in the open floor plan with high ceilings as you soak in the beauty of your greenbelt lot and its natural surroundings. There is no carpet throughout, and with a newly installed air conditioning system, your electric bills will be manageable. The kitchen boasts granite countertops, a gas cooktop, and ample recessed lighting. One of the most appealing aspects is the abundance of natural light flowing in from the greenbelt—truly amazing! Caballo Ranch is highly sought after due to its central location in Cedar Park, the well-regarded Leander ISD, low HOA fees, low taxes, and the tremendous growth surrounding you. Seize this opportunity today to enjoy the benefits of a greenbelt lot in the flourishing city of Cedar Park.
- Type:
- Single Family
- Sq.Ft.:
- 1,753
- Status:
- Active
- Beds:
- 3
- Lot size:
- 0.21 Acres
- Year built:
- 1990
- Baths:
- 2.00
- MLS#:
- 7621623
- Subdivision:
- Anderson Mill West Sec 06
ADDITIONAL INFORMATION
New Roof October 2024! This charming single-story home offers three bedrooms, two full bathrooms, and a semi-open floor plan located in Anderson Mill West and zoned for Cypress Elementary School. The family room features a high-pitched beam-style roof and a gas fireplace with artificial logs (convertible to wood-burning) with a striking floor-to-ceiling brick surround. Large windows fill the room with natural light, complementing the faux wood flooring. The AC, HVAC, and water heater are only a few years old. The primary bedroom, separate from the others, boasts faux wood flooring, a ceiling fan, and a door leading to the backyard patio with a pet door. Its en-suite includes a spacious walk-in closet and a separate bathtub and shower. The two secondary bedrooms are generously sized with large closets and ceiling fans, sharing a second full bathroom. The large backyard features an extended concrete patio and an awning with four skylights. This home, nestled in Cedar Park's Anderson Mill neighborhood, is within walking distance to Cypress Creek Elementary, less than a mile from Cedar Park Middle and High Schools, and a short drive to Lakeline Mall. Anderson Mill is a walkable, bike-friendly neighborhood near Lake Travis and about 5 miles from Volente Beach. No HOA. A must-see!
$1,049,000
1204 Cedar Park Dr Cedar Park, TX 78613
- Type:
- Single Family
- Sq.Ft.:
- 4,014
- Status:
- Active
- Beds:
- 5
- Lot size:
- 3.14 Acres
- Year built:
- 1995
- Baths:
- 4.00
- MLS#:
- 8458265
- Subdivision:
- Cedar Park Ranchettes 03
ADDITIONAL INFORMATION
Calling all entertainers and outdoor enthusiasts! This sprawling 5-bedroom, 3.5-bathroom oasis is your dream home come true. Unleash your inner chef in the gourmet kitchen. Sun-drenched meals take center stage in the dining room, bathed in natural light thanks to a large skylight. Spread out and relax in the multiple living areas, perfect for movie nights, game days, or just unwinding with a good book. Need a dedicated space for hobbies or work? The flex areas offer endless possibilities. When the fun spills outside, you'll love the covered patio, ideal for grilling and alfresco dining. The expansive, landscaped, and fenced-in yard provides a safe haven for children and pets to play. But wait, there's more! For those who love spending time on the water, there's a semi-private fishing dock – the perfect spot to cast a line and unwind with a breathtaking view. This exceptional property offers the perfect blend of indoor and outdoor living, making it ideal for creating lasting memories with family and friends. Don't miss out on this one-of-a-kind opportunity
$649,900
1309 Chalk Ln Cedar Park, TX 78613
- Type:
- Single Family
- Sq.Ft.:
- 3,556
- Status:
- Active
- Beds:
- 5
- Lot size:
- 0.21 Acres
- Year built:
- 1999
- Baths:
- 3.00
- MLS#:
- 9061030
- Subdivision:
- Ranch At Cypress Creek
ADDITIONAL INFORMATION
No HOA! Beautiful home in Ranch at Cypress Creek zoned to Westside Elementary and Cedar Park Middle and High Schools! Primary bedroom is down, and four large bedrooms up! Use one of the upstairs bedrooms as an office, another as a playroom or hobby room, still have two more to spare! Great open floor plan with wood floors throughout the main floor and on the beautiful staircase. Detached garage, a place for gardening, and covered patio spaces with hot tub hookup! The home sits on a corner lot with fruit trees, and lush landscaping with automatic irrigation. 50 year Roof is only 5 years old; water heater, interior paint, and attic re-insulated all in 2020.
- Type:
- Townhouse
- Sq.Ft.:
- 1,610
- Status:
- Active
- Beds:
- 3
- Lot size:
- 0.06 Acres
- Year built:
- 2013
- Baths:
- 3.00
- MLS#:
- 2405857
- Subdivision:
- Cedar Park Towncenter
ADDITIONAL INFORMATION
One of the most desirable communities in Cedar Park - very well maintained. Elegant, open floorplan with glass door enclosed study/playroom downstairs. Open kitchen with granite countertops. Elegant wrought iron balusters leading upstairs to small loft area and three bedrooms. Master bedroom includes extra-large walk-in shower and walk in closet. Fenced back yard with detached double garage. Community pool, playground and walking trails. Walking distance to lots of shopping and restaurants. Major shopping center under construction next to HEB Center includes Scheels Sporting Goods and Nebraska Furniture Mart, major retail anchors. HOA fee includes roof, exterior, and front yard maintenance.
- Type:
- Single Family
- Sq.Ft.:
- 2,072
- Status:
- Active
- Beds:
- 3
- Lot size:
- 0.13 Acres
- Year built:
- 2024
- Baths:
- 3.00
- MLS#:
- 2898032
- Subdivision:
- Cross Creek
ADDITIONAL INFORMATION
MLS# 2898032 - Built by Brohn Homes - To Be Built! ~ Discover a beautiful open 2- story floor plan in boutique style neighborhood at Cross Creek community in Cedar Park. The home includes 8-foot doors on the first floor, stainless steel appliances, and ceiling fans in the living room and primary bedroom. 10 -12 Ft ceilings through out. With front and back yard mowing and edging included in the monthly HOA fees, an incredibly low tax rate, and proximity to 183 and Whitestone Blvd, this residence is lovely! This home has not started construction yet. There is still time to make design changes with a design center experience! Contact sales for more details!
- Type:
- Single Family
- Sq.Ft.:
- 1,959
- Status:
- Active
- Beds:
- 3
- Lot size:
- 0.17 Acres
- Year built:
- 1996
- Baths:
- 3.00
- MLS#:
- 542556
ADDITIONAL INFORMATION
Welcome to your dream home! WALKING DISTANCE TO NAUMANN ELEMENTARY AND CEDAR PARK MIDDLE SCHOOLS AS WELL AS AREA PARKS WITH PLAYSCAPES, PAVILIONS, TENNIS AND BASKETBALL COURTS. This home is close to all you will need in Cedar Park and is in the sought-after Lakeline Oaks Community, this immaculate two-story residence offers the perfect blend of modern elegance and suburban charm. As you step inside, you're greeted by an inviting ambiance that flows seamlessly throughout the home. The spacious living area boasts ample natural light, accentuated by the newly upgraded windows that frame picturesque views of the surrounding greenery. The updated kitchen, features sleek countertops, stainless steel appliances, and contemporary fixtures, this culinary haven is as functional as it is stylish. Whether you're hosting intimate gatherings or preparing family meals, this kitchen is sure to inspire your inner chef. Upstairs, you'll find three generously sized bedrooms, each offering a tranquil retreat for rest and relaxation. The primary suite is a true sanctuary, complete with a luxurious en-suite bathroom and a walk-in closet, providing the perfect oasis to unwind after a long day. Outside, the expansive backyard beckons for endless outdoor enjoyment. From morning coffee on the patio to weekend barbecues with loved ones, this private outdoor space is ideal for creating lasting memories. Conveniently located within walking distance to the highly regarded Leander Independent School District's Naumann Elementary, this home is perfect for families seeking top-notch education for their children. Plus, with easy access to shopping, entertainment, and dining options, you'll have everything you need right at your fingertips. Don't miss your chance to make this exceptional property your own. Schedule a showing today and experience the epitome of suburban luxury at 2303 Oakshire Cv.
- Type:
- Single Family
- Sq.Ft.:
- 2,381
- Status:
- Active
- Beds:
- 4
- Lot size:
- 0.11 Acres
- Year built:
- 2024
- Baths:
- 3.00
- MLS#:
- 1215629
- Subdivision:
- Cross Creek
ADDITIONAL INFORMATION
MLS# 1215629 - Built by Brohn Homes - To Be Built! ~ Beautiful open 2- story 4 bedroom floor plan in boutique style neighborhood at Cross Creek community in Cedar Park. The home includes 8-foot doors on the first floor, Covered Patio, kitchen island, Built-in stainless steel appliances, and ceiling fans in the living room and primary bedroom. 10 -12 Ft ceilings through out. With front and back yard mowing and edging included in the monthly HOA fees, an incredibly low tax rate, and proximity to 183 and Whitestone Blvd, this residence is lovely! This home has not started construction yet. There is still time to make design changes with a design center experience! Contact sales for more details!!
- Type:
- Townhouse
- Sq.Ft.:
- 1,746
- Status:
- Active
- Beds:
- 3
- Lot size:
- 0.02 Acres
- Year built:
- 2012
- Baths:
- 3.00
- MLS#:
- 9896961
- Subdivision:
- Silver Oak Townhomes
ADDITIONAL INFORMATION
Lots of privacy: This beautiful Cedar Park townhome with a private covered back porch and outdoor ceiling fans backs up to trees and offers privacy, while still having shared lawns to throw a football or to walk the dog. It features 3 bedrooms, an office nook and 2 1/2 bathrooms on two levels. The primary bedroom is upstairs and complete with a large bathroom, dual sinks, lots of counter space, soaking tub, separate shower and walk-in closet. It offers lots of room to relax, away from the hustle and bustle. Life happens downstairs in the living room and kitchen with space to cook, bake and entertain and on the enclosed back porch. This home is perfectly located close to Brushy Creek sports Park as well as Brushy Creek Lake Park. It is just down the road from Vista Ridge High School and Henry Middle School and Ronald Regan Elementary School. And H-E-B, the Plaza at Avery Ranch, restaurants and shops are within 10 minutes driving distance. The Lakeline shopping mall is close by as well. The community is also strategically to be located in short distance to major highways and roads for quick access to Austin, the Domain, the Austin tech corridor and the surrounding cities. FRESH PAINT AND NEW FLOORS THROUGHOUT. HOA fee includes water, sewer, trash. Location! Location! Location!
- Type:
- Condo
- Sq.Ft.:
- 1,406
- Status:
- Active
- Beds:
- 2
- Year built:
- 2004
- Baths:
- 2.00
- MLS#:
- 5290459
- Subdivision:
- La Costa On Lakeline Condo Resub
ADDITIONAL INFORMATION
Discover the epitome of low-maintenance living in the serene and private gated community of La Costa Condos, nestled in the heart of Cedar Park. This meticulously maintained condo offers a delightful combination of comfort and convenience, featuring a host of amenities for a truly enjoyable lifestyle. This light and bright condo with no carpet features 2 bedrooms and 2 bathrooms both with walk in closets. HOA covers common area landscaping and insurance, clubhouse, swimming pool/hot tub, water/wastewater, trash, and exterior maintenance. Easy access to 620, 183, and the 45 toll. Zoned to Round Rock ISD including Westwood High School. Residents can access the protected crosswalk to visit nearby HEB Plus, shopping, salons, restaurants, and Alamo Draft House. Also convenient to Brushy Creek hike/bike trails, Apple HQ, The Domain, and North Austin attractions. Call for details regarding our Byrne Buyers Guarantee ... Register now! Buyer to verify all MLS information. Completely repainted back to white on 4/17/2024.
- Type:
- Single Family
- Sq.Ft.:
- 2,028
- Status:
- Active
- Beds:
- 4
- Lot size:
- 0.26 Acres
- Year built:
- 1988
- Baths:
- 2.00
- MLS#:
- 1062984
- Subdivision:
- Anderson Mill West Sec 06
ADDITIONAL INFORMATION
Recently updated Great single-story home on a 0.264-acre lot in Anderson Mill West with a New roof, private backyard, a giant deck and very tall wooden fence that backs to the greenbelt. NO HOA. Close to major employers, highways, schools, parks, retail shopping and Lake Travis. The living room has lots of natural light, soaring ceilings and a wood burning fireplace. The spacious kitchen has brand new countertops, backsplash and cabinet doors. Stainless steel appliances, multiple dining areas. Low maintenance tile flooring throughout except in bedrooms. Large primary bedroom features vaulted ceiling & an abundance of natural light with a roomy walk-in closet. The Master bathroom has been thoughtfully updated with an exceptional walk-in shower. Dining, Living and the Master Bedroom all face the greenbelt. Bonus access to the nature trail leading to Sun Chase Park from the rear fence gate. Sun Chase Park has lots of beautiful mature trees, games and picnic tables. Walking Distance to All assigned schools in the highly acclaimed Leander Independent School District and Milburn Park!
$599,000
1706 Clay Ln Cedar Park, TX 78613
- Type:
- Single Family
- Sq.Ft.:
- 2,864
- Status:
- Active
- Beds:
- 4
- Lot size:
- 0.18 Acres
- Year built:
- 1999
- Baths:
- 4.00
- MLS#:
- 2822113
- Subdivision:
- Cypress Creek Sec 03
ADDITIONAL INFORMATION
Price improvement to accommodate for kitchen updates that might be needed, ASK ME ABOUT OUR DREAMHOME RENOVATION LOAN Welcome to your home! With its soaring ceilings and abundant natural light filtering through mature trees, this home offers a serene retreat. The first-floor master suite features a spacious room, a luxurious walk-in shower, a standalone soaking tub, and dual vanities, all recently remodeled in 2022. Additional bedrooms are generously sized, and the fourth bedroom boasts an attached bathroom, perfect for guests or in-law accommodations. Work from home in the separate office, and enjoy the flexible space of the adjacent room. The heart of the home is the expansive living room with a gas-lit fireplace, flowing seamlessly into the chef-inspired kitchen with ample counter space and storage. Step outside to your private oasis, complete with a covered patio and beautiful backyard. Updates include a freshly painted exterior (2021), new roof and gutters (2023), and refinished kitchen countertops (2022). Separate AC units ensure year-round comfort. Flooring downstairs (LR,DR,Office, Primary)replaced 8/24 Conveniently located near shopping, schools, and entertainment, this home offers luxury and convenience. Schedule a tour today and make it yours!
Open House:
Sunday, 12/1 12:00-2:00PM
- Type:
- Townhouse
- Sq.Ft.:
- 1,594
- Status:
- Active
- Beds:
- 3
- Year built:
- 2015
- Baths:
- 3.00
- MLS#:
- 6980709
- Subdivision:
- Cedar Park Villas
ADDITIONAL INFORMATION
Nestled in the beautifully landscaped Cedar Park Villas, this townhouse offers an exceptional living experience. The ground floor boasts wood-plank flooring and an open-concept layout featuring a well-equipped kitchen with stainless steel Whirlpool appliances, granite countertops, and an inviting breakfast bar—ideal for hosting guests and enjoying family meals. Space for formal dining is directly off the kitchen, where a large glass door bathes your home in light. Step outside onto the patio to play with your furry family member, or simply enjoy the peace and privacy provided by the tall fence. Travel to the second floor into a flexible loft that can be used as an office, play area, or workout space. All 3 bedrooms and 2 full bathrooms are located upstairs, along with a separate laundry room with a full-size Whirlpool washer and dryer. The upstairs is fully carpeted, aside from the ceramic tile in both bathrooms. The primary bedroom has a vaulted ceiling, walk-in closet and adjacent bathroom with step-in shower. The other two bedrooms are located opposite the primary bedroom. The second bathroom is accessible via the loft area and has plenty of countertop and cabinet space. The attached garage keeps your car cool in the Texas summers, and the direct entrance to the foyer makes grocery runs so much easier! Easy access to Hwy 183 and Toll 45. Nearby, find essentials like HEB Plus and Target, as well as Lakeline Mall, Lakeline Park, The Bell District project, and a variety of dining and retail options. Schedule a showing today!
- Type:
- Land
- Sq.Ft.:
- n/a
- Status:
- Active
- Beds:
- n/a
- Lot size:
- 0.52 Acres
- Baths:
- MLS#:
- 3650241
- Subdivision:
- Quarry Oaks Amd
ADDITIONAL INFORMATION
Welcome to this incredible opportunity to build the home of your dreams on a spacious half-acre lot in Cedar Park! This prime location is adorned with mature trees, creating a serene and picturesque atmosphere. The lot has already been partially cleared, providing a head start for your construction plans. What's more, this location is conveniently situated close to new home construction, bringing potential for increased property value in the future. Additionally, electricity is readily available on-site, ensuring a smooth and efficient building process. The lot can be divided, NO HOA! Don't miss out on this perfect canvas for your dream home to become a reality.
- Type:
- Single Family
- Sq.Ft.:
- 1,573
- Status:
- Active
- Beds:
- 3
- Lot size:
- 0.09 Acres
- Year built:
- 2024
- Baths:
- 2.00
- MLS#:
- 6764979
- Subdivision:
- Cross Creek
ADDITIONAL INFORMATION
MLS# 6764979 - Built by Brohn Homes - To Be Built! ~ Discover a beautiful open one story floor plan in boutique style neighborhood at Cross Creek community in Cedar Park. The home includes 8-foot doors on the first floor, stainless steel appliances, and ceiling fans in the living room and primary bedroom. 10 -12 Ft ceilings through out. With front and back yard mowing and edging included in the monthly HOA fees, an incredibly low tax rate, and proximity to 183 and Whitestone Blvd, this residence is lovely! This home has not started construction yet. There is still time to make design changes with a design center experience! Contact sales for more details.
$363,000
613 Horizon Trl Cedar Park, TX 78613
- Type:
- Single Family
- Sq.Ft.:
- 1,686
- Status:
- Active
- Beds:
- 3
- Lot size:
- 0.13 Acres
- Year built:
- 1998
- Baths:
- 2.00
- MLS#:
- 4276977
- Subdivision:
- Quest Village Sec 04 Amd
ADDITIONAL INFORMATION
Three Bedrooms, Two full bathrooms in established Quest Village Subdivision. Close to major shopping and dining locations. Easy access to major roadways, 1431 & 183.
- Type:
- Single Family
- Sq.Ft.:
- 3,892
- Status:
- Active
- Beds:
- 5
- Lot size:
- 0.18 Acres
- Year built:
- 2006
- Baths:
- 4.00
- MLS#:
- 7954387
- Subdivision:
- Ranch At Brushy Creek South
ADDITIONAL INFORMATION
Beautiful-Custom Built Drees Home-perfectly located in the sought after Brushy Creek. 5 bedrooms/4 full bathrooms! As you enter the home your eyes immediately see the towering ceilings and windows in the living room, not to mention the spiral staircase. The open floor plan allow communication regardless, if your cooking, or just relaxing in front of the T.V. The gourmet kitchen has granite counters, walk-in pantry, gas cook top, built in oven, microwave (all stainless steel) and cabinets galore! The primary bedroom is on the main floor. It has a large bay window, coffered ceiling, huge walk-in closet, jacuzzi, double vanity and separate shower. The Second bedroom is downstairs across the hall from another full bathroom. This would be perfect for a family member who doesn’t want to be upstairs. There are 3 bedrooms upstairs; a theater, game-room and 2 full bathrooms-one is a Jack and Jill. Covered front porch and a covered back patio with a gas loop for your BBQ pit. For Family Fun-less than a mile away to Brushy Creek Lake Park which offers activities for the entire family-See attachments for the Brushy Creek layout.! The neighborhood is surrounded by shops, dining, and other important venues. There's plenty of storage too! Recently updated!

Listings courtesy of Unlock MLS as distributed by MLS GRID. Based on information submitted to the MLS GRID as of {{last updated}}. All data is obtained from various sources and may not have been verified by broker or MLS GRID. Supplied Open House Information is subject to change without notice. All information should be independently reviewed and verified for accuracy. Properties may or may not be listed by the office/agent presenting the information. Properties displayed may be listed or sold by various participants in the MLS. Listings courtesy of ACTRIS MLS as distributed by MLS GRID, based on information submitted to the MLS GRID as of {{last updated}}.. All data is obtained from various sources and may not have been verified by broker or MLS GRID. Supplied Open House Information is subject to change without notice. All information should be independently reviewed and verified for accuracy. Properties may or may not be listed by the office/agent presenting the information. The Digital Millennium Copyright Act of 1998, 17 U.S.C. § 512 (the “DMCA”) provides recourse for copyright owners who believe that material appearing on the Internet infringes their rights under U.S. copyright law. If you believe in good faith that any content or material made available in connection with our website or services infringes your copyright, you (or your agent) may send us a notice requesting that the content or material be removed, or access to it blocked. Notices must be sent in writing by email to [email protected]. The DMCA requires that your notice of alleged copyright infringement include the following information: (1) description of the copyrighted work that is the subject of claimed infringement; (2) description of the alleged infringing content and information sufficient to permit us to locate the content; (3) contact information for you, including your address, telephone number and email address; (4) a statement by you that you have a good faith belief that the content in the manner complained of is not authorized by the copyright owner, or its agent, or by the operation of any law; (5) a statement by you, signed under penalty of perjury, that the inf
 |
| This information is provided by the Central Texas Multiple Listing Service, Inc., and is deemed to be reliable but is not guaranteed. IDX information is provided exclusively for consumers’ personal, non-commercial use, that it may not be used for any purpose other than to identify prospective properties consumers may be interested in purchasing. Copyright 2024 Four Rivers Association of Realtors/Central Texas MLS. All rights reserved. |
Cedar Park Real Estate
The median home value in Cedar Park, TX is $574,500. This is higher than the county median home value of $439,400. The national median home value is $338,100. The average price of homes sold in Cedar Park, TX is $574,500. Approximately 66.6% of Cedar Park homes are owned, compared to 30.47% rented, while 2.93% are vacant. Cedar Park real estate listings include condos, townhomes, and single family homes for sale. Commercial properties are also available. If you see a property you’re interested in, contact a Cedar Park real estate agent to arrange a tour today!
Cedar Park, Texas has a population of 74,741. Cedar Park is more family-centric than the surrounding county with 45.91% of the households containing married families with children. The county average for households married with children is 41.39%.
The median household income in Cedar Park, Texas is $110,478. The median household income for the surrounding county is $94,705 compared to the national median of $69,021. The median age of people living in Cedar Park is 36.1 years.
Cedar Park Weather
The average high temperature in July is 95 degrees, with an average low temperature in January of 38 degrees. The average rainfall is approximately 36.4 inches per year, with 0.3 inches of snow per year.
