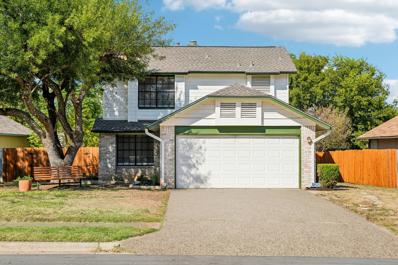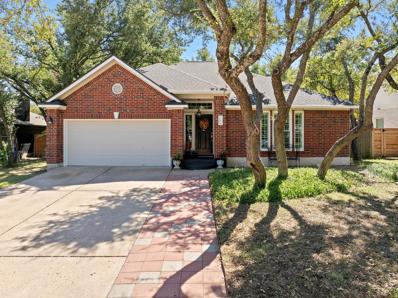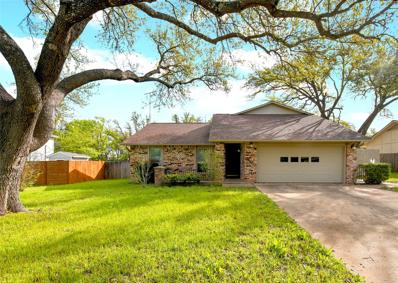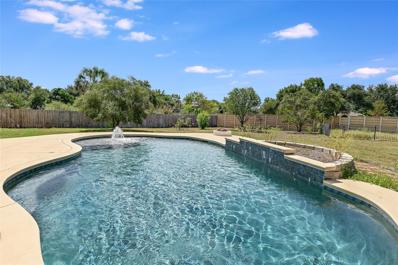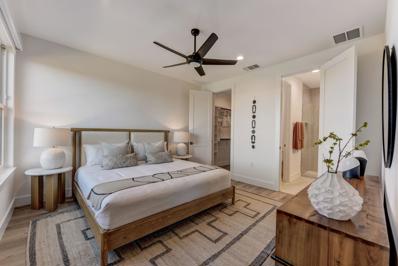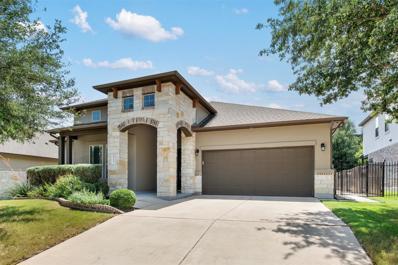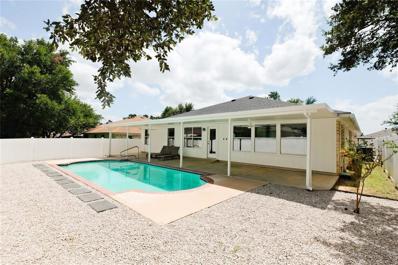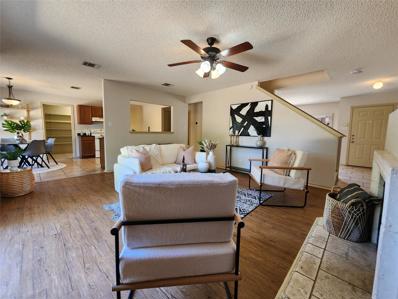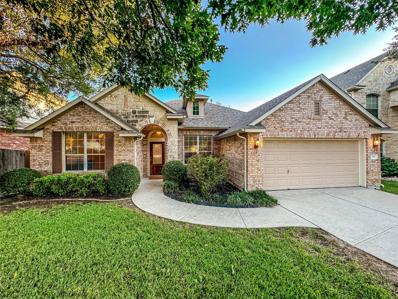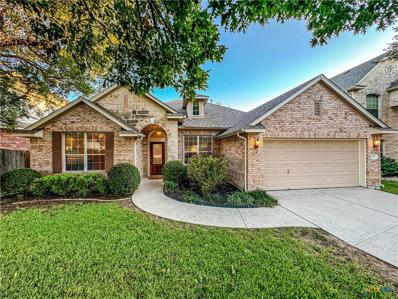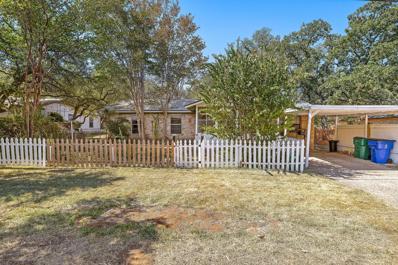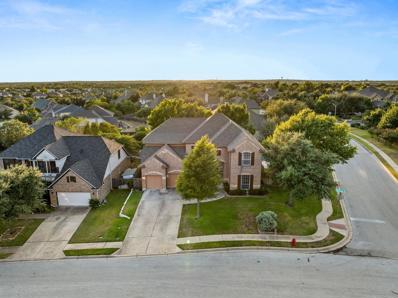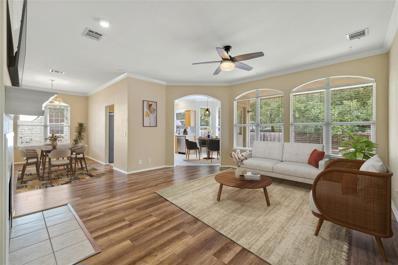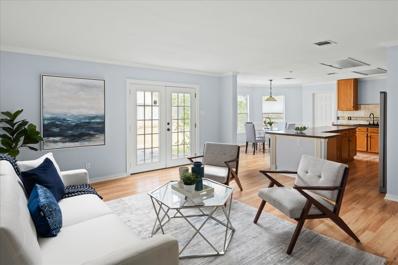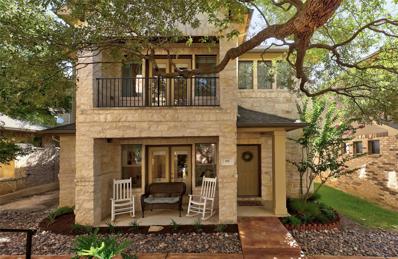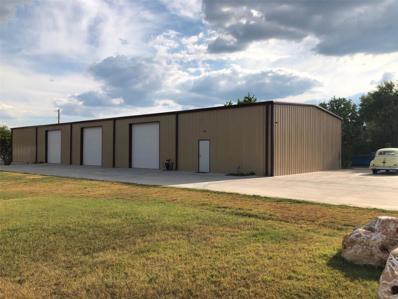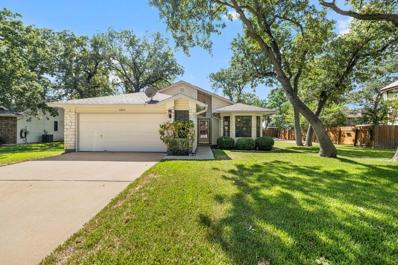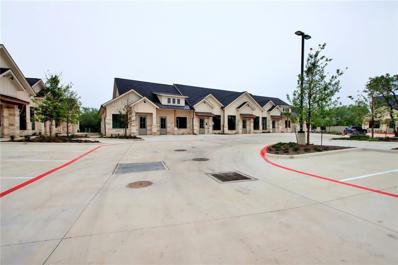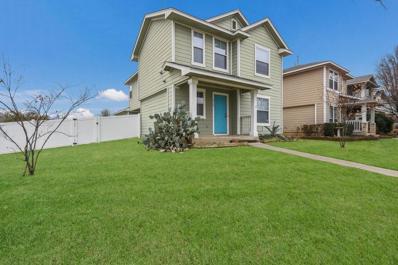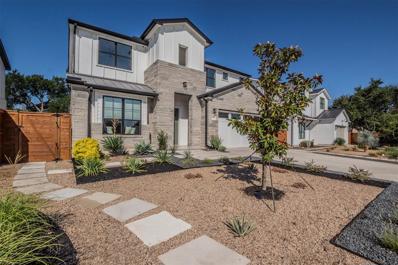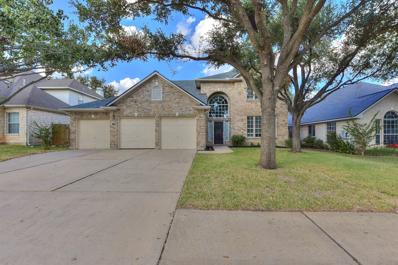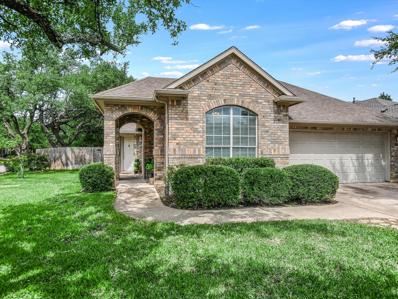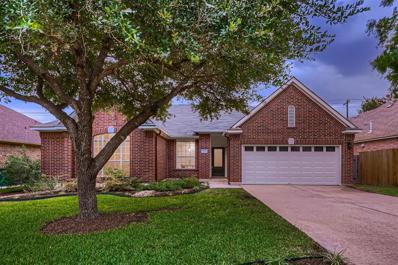Cedar Park TX Homes for Rent
Open House:
Sunday, 12/1 10:00-12:00PM
- Type:
- Single Family
- Sq.Ft.:
- 1,496
- Status:
- Active
- Beds:
- 3
- Lot size:
- 0.16 Acres
- Year built:
- 1985
- Baths:
- 2.00
- MLS#:
- 1124400
- Subdivision:
- Buttercup Crk Sec 2
ADDITIONAL INFORMATION
Enjoy the luxury of having NO HOA on this quiet street that backs to a Greenbelt in Buttercup Creek. Step inside and you’ll immediately notice the tall ceiling and sleek finishes throughout this home. The Living Room opens up to the Kitchen which makes this Open Concept Floor Plan a great place to entertain guests or have a night in with the family. Granite Countertops installed in the kitchen in 2020. Head upstairs and you’ll find a cozy Flex Space overlooking the Living Area. Primary bedroom is upstairs and features two closets. The Primary Bathroom was just completely remodeled, featuring: Dual Vanity Quartz Countertops, Ceramic Tile Floor, a Freestanding Bathtub, and a new enclosure on the Huge Walk-In Shower. Use the New Sliding Glass Door to step outside onto your oversized deck and do some grilling with your friends these Holidays. This home backs to a Greenbelt. Enjoy the luxury of having no neighbors behind you! Backyard has a storage shed and is a nice size. Location is excellent here. Close to plenty of restaurants, coffee shops, and retail stores. Buttercup Creek Amenities include Sand Volleyball Courts, a Basketball Court, Tennis Courts, Multiple Neighborhood Parks, and a Swimming Pool. New Roof installed on House and Storage Shed 8/24, Exterior/Interior has been freshly painted, New Carpet installed in both downstairs bedrooms 10/4, and New light fixtures installed throughout the home are just a few of the many updates done here. Reach out today to schedule your showing and see for yourself!
- Type:
- Condo
- Sq.Ft.:
- 1,796
- Status:
- Active
- Beds:
- 3
- Lot size:
- 0.03 Acres
- Year built:
- 2010
- Baths:
- 3.00
- MLS#:
- 7246555
- Subdivision:
- Cypress Creek Twnhms
ADDITIONAL INFORMATION
Fall in love with this beautiful end unit in the heart of Cedar Park! A welcoming foyer greets you to an open floorplan with a soaring ceiling and natural light. The spacious kitchen features granite countertops and stainless appliances. Dining area has sliding door access to a private, fenced side yard. Primary bedroom is downstairs and includes a walk-in closet and garden tub. Additional storage and guest half bath finish out the downstairs. Upstairs you will find two additional bedrooms, laundry closet, another full bath and a second living area currently being used as a home office. Enjoy loads of shopping, dining, entertainment, and parks all in close proximity! HOA covers water, trash, wastewater, lawn maintenance, swimming pool. Leander ISD!
- Type:
- Single Family
- Sq.Ft.:
- 1,823
- Status:
- Active
- Beds:
- 3
- Lot size:
- 0.17 Acres
- Year built:
- 1994
- Baths:
- 2.00
- MLS#:
- 5658764
- Subdivision:
- West Park Oaks Ph 1 Rsb
ADDITIONAL INFORMATION
Nestled in a quiet Cedar Park neighborhood, this charming 3-bedroom, 2-bathroom ranch-style home spans 1,823 square feet and offers a welcoming blend of comfort and style. The home’s classic red-brick façade, framed by mature trees, creates instant curb appeal, while the recently installed roof and new energy-efficient windows provide peace of mind for years to come. Inside, the open layout seamlessly connects the dining area, kitchen, and living room, where crown molding, plantation shutters, and a cozy fireplace set a warm and inviting tone. In the heart of the home, the kitchen features granite countertops, a central island, and plenty of counter space. A breakfast area adjacent to the kitchen is perfect for both everyday meals, while a formal dining room entertains more guests, or set it up as a home office. The private primary suite, located at the rear of the home, offers vaulted ceilings, a spacious walk-in closet, and an ensuite bath with dual vanities and a walk-in shower, creating the ideal retreat. Two additional bedrooms, each with walk-in closets, are well-appointed and share a modern guest bathroom. Step outside to enjoy the peaceful backyard, complete with a greenhouse and storage shed for gardening enthusiasts or extra storage needs. The 0.16-acre lot provides plenty of space for outdoor enjoyment, and with no HOA, you’ll have the freedom to make this home your own. Conveniently located near the new farmer's market, schools, parks, and shopping, this Cedar Park property offers the perfect blend of suburban tranquility and easy access to city amenities.
- Type:
- Single Family
- Sq.Ft.:
- 2,010
- Status:
- Active
- Beds:
- 3
- Lot size:
- 0.28 Acres
- Year built:
- 1980
- Baths:
- 2.00
- MLS#:
- 4323135
- Subdivision:
- Shenandoah Sec 05
ADDITIONAL INFORMATION
Amazing opportunity in Cedar Park! This beautifully remodeled 3-bedroom, 2-bathroom residence is perfect for families and investors alike. **Freshly painted exterior!!** Nestled in an ideal location, it offers easy access to shopping centers and major highways. Key Features: - Renovated spaces including the addition of large second floor game room ensuring modern comfort and style. - Spacious 3 bedrooms and 2 bathrooms, providing ample space for families. - Large primary closet including coffee bar - Ideal for investors seeking a lucrative property in a prime location. - Proximity to shopping centers for convenient daily needs. - Easy access to major highways, streamlining commuting for busy families. - Backyard greenhouse - a perfect space for nurturing your botanical interests or enjoying moments of quiet reflection. - Thoughtfully designed for both comfort and functionality. This home is a prime investment opportunity that combines the appeal of a family-friendly space with the strategic location that investors seek. Don't miss the chance to make this Cedar Park gem yours!
$725,000
1425 Jenna Ln Cedar Park, TX 78613
- Type:
- Single Family
- Sq.Ft.:
- 2,736
- Status:
- Active
- Beds:
- 3
- Lot size:
- 0.44 Acres
- Year built:
- 1999
- Baths:
- 3.00
- MLS#:
- 6905267
- Subdivision:
- Ranch At Cypress Creek Sec 07
ADDITIONAL INFORMATION
This stunning home offers a tranquil retreat with a sprawling backyard w/pool that feels like a country escape. This is one of the largest lots in the neighborhood. There is ample space for entertainment and relaxation. The covered patio leads you out to the salt water pool with Pebble Sheen finish and removable gate that can help keep younger children out of the pool. While exploring the backyard you will find a Gazebo, Storage shed, Green House, and garden area. Plenty of Natural Lights all throughout the house. The kitchen is equipped with stainless steel appliances and is perfect for gourmet cooking. Flooring on the stairs and second floor is NuCore luxury vinyl planks with cork back. They are hypoallergenic and noise-minimizing . The office is near the entry. There is a bonus room that can work as a second office or art/playroom. Walking distance to Milburn Park and all highly rated Leander ISD schools. Watch 4th of July fireworks visible from your own backyard.
- Type:
- Condo
- Sq.Ft.:
- 2,278
- Status:
- Active
- Beds:
- 4
- Lot size:
- 0.05 Acres
- Year built:
- 2024
- Baths:
- 4.00
- MLS#:
- 3974497
- Subdivision:
- Park Place At Old Mill Condominium
ADDITIONAL INFORMATION
LAST REMAINING 4-BEDROOM UNIT! MOVE-IN NOVEMBER 2024. Park Place at Lakeline features 72 two-level townhouses offering unique access to outdoor recreation in the newly planned Lakeline Park. Interiors include three color scheme options with premium finishes including European-inspired cabinetry, quartz countertops, Kichler lighting, and luxury vinyl flooring throughout. Eco-friendly windows, GE appliances, and electric vehicle-ready garages are included in every townhome. Just minutes away from LISD schools, shopping and entertainment, and major employers.
- Type:
- Single Family
- Sq.Ft.:
- 2,724
- Status:
- Active
- Beds:
- 4
- Lot size:
- 0.18 Acres
- Year built:
- 2016
- Baths:
- 3.00
- MLS#:
- 2848049
- Subdivision:
- Reserve/brushy Crk Sec 2
ADDITIONAL INFORMATION
Gorgeous 4 bedrooms house on the hill with 10-11 feet high ceiling thru the whole house. 15' high ceiling in the front study/bedroom. Approximately 2724 SQFT. Gourmet kitchen open to the great room with a fireplace. Double master closets. Hers 10'-6" x 8'-4", His 13'-6" x 4'-4". Water softener and Solar Panels (Seller owned, paid in full) with a Tesla Power wall. Back Patio Enclosure in 2022 (approximately 200 SQFT) with cooling/heating system and automatic sun shades. 3 minutes Walk to community pool and playground. 0.3 mile to Brushy Creek sports park. 1 mile to Brushy Creek Lake Park. 1.6 miles to Brushy Creek Champion Park and Regional Trail. 1.8 miles to Avery Ranch Golf Club. 2.5 miles to H-E-B and Costco at Whitestone. 4.1 miles to Baylor Scott and White Clinic. 3.8 miles to Cedar Park Regional Medical Center. Appointment only. 2 hours notice before showing. Or text listing agent. Showing hours 10am-8pm. Owner/Agent.
$475,000
1308 Meghan Dr Cedar Park, TX 78613
- Type:
- Single Family
- Sq.Ft.:
- 2,420
- Status:
- Active
- Beds:
- 4
- Lot size:
- 0.14 Acres
- Year built:
- 1995
- Baths:
- 2.00
- MLS#:
- 2718148
- Subdivision:
- Crossing At Carriage Hills
ADDITIONAL INFORMATION
Freshly updated home in Cedar Park with a pool, over 2400 sqft, AND under $500k! Don’t miss this 4 Bed 2 bath home sitting in a great family neighborhood. Home has Brand New Roof, Updated floors, touched up kitchen and baths and all new fixtures. The Pool has recently had a complete makeover with new plaster and new pump components. Step into this turnkey family home today!
- Type:
- Single Family
- Sq.Ft.:
- 2,213
- Status:
- Active
- Beds:
- 3
- Lot size:
- 0.14 Acres
- Year built:
- 1998
- Baths:
- 3.00
- MLS#:
- 3202171
- Subdivision:
- Coventry Crossing
ADDITIONAL INFORMATION
Incredible location in the heart of Cedar Park. This home qualifies for a home buyer grant up to $10,000 for down payment assistance and up $7500 in closing costs. Contact me for details.You step outside, greeted by the vibrant community around you. Just across the street, you see students eagerly entering Leander High School, reminding you of the top-notch education at your doorstep. Your three upstairs bedrooms mean plenty of space for your growing household or that home gym or office you've always wanted. As you start your day, the aroma of freshly brewed coffee from your nearby Starbucks fills the air, tempting you for a quick morning run. As you jog through the serene Loan Tree Park, you can't help but smile, thinking about the barbecue you're planning in your fully fenced backyard later this week. Your furry friend will have plenty of room to play while you entertain friends on your patio. Enjoy the ease of shopping with HEB, Target, Costco, and more all nearby. The culinary adventures seem endless. For dinner, will it be sushi at the local favorite, Sushi Fever, or perhaps Mediterranean delights at Leila's Cafe? You might even catch a show at the nearby HEB Center or explore the exciting new Bell District. Returning home, you settle into your second living area, reflecting on your day. The thoughtfully designed floor plan allows for togetherness and privacy, a perfect balance for modern living. Enjoy the efficiency of your new HVAC system installed in 2023. The home features fresh paint inside and out, along with new carpet. This isn't just a house; it's a home where memories are made, dreams are nurtured, and life is lived to the fullest. Welcome to your Cedar Park paradise – where every day feels like a vacation, and every night feels like coming home.
- Type:
- Single Family
- Sq.Ft.:
- 2,690
- Status:
- Active
- Beds:
- 4
- Lot size:
- 0.15 Acres
- Year built:
- 2006
- Baths:
- 2.00
- MLS#:
- 3869160
- Subdivision:
- Ranch At Brushy Creek Sec 01
ADDITIONAL INFORMATION
Welcome to Your Dream Home in The Ranch at Brushy Creek. Nestled in the heart of Cedar Park, this charming, one story, 4-bedroom, 2 full bath home + study/office is where family memories are made. From the moment you step through the front door, you'll feel the warmth and comfort this home exudes. Freshly painted with brand-new carpet (September 2024), it’s move-in ready for your next chapter. Imagine the laughter of loved ones filling the open-concept living area, where the living room flows seamlessly into the gourmet kitchen—perfect for family gatherings or quiet dinners. The kitchen itself is a chef's delight, complete with a center island, gas cooktop, stainless steel appliances, and ample cabinetry for all your culinary adventures. As you explore, you'll find spacious bedrooms designed with your family's needs in mind. The primary suite is a true retreat, offering a private space to unwind with a spa-like bath featuring dual sinks, a soaking tub, and a separate shower. The additional bedrooms are just right for children and guests. The large, separate, oversized study allows for ample space to work from home comfortably. Outside, the covered patio awaits weekend barbecues and lazy afternoons. Picture yourself relaxing while the kids play in the fully fenced, private yard—your own slice of Texas tranquility. Located in the sought-after Ranch at Brushy Creek community, this home offers the perfect blend of suburban serenity and convenient proximity to top-rated schools, parks, nature trails, shopping and entertainment. This isn't just a house; it’s a home where your family’s story begins.
$675,000
S Frontier Lane Cedar Park, TX 78613
- Type:
- Single Family
- Sq.Ft.:
- 2,690
- Status:
- Active
- Beds:
- 4
- Lot size:
- 0.15 Acres
- Year built:
- 2006
- Baths:
- 2.00
- MLS#:
- 558010
ADDITIONAL INFORMATION
Welcome to Your Dream Home in The Ranch at Brushy Creek. Nestled in the heart of Cedar Park, this charming, one story, 4-bedroom, 2 full bath home + study/office is where family memories are made. From the moment you step through the front door, you'll feel the warmth and comfort this home exudes. Freshly painted with brand-new carpet (September 2024), it’s move-in ready for your next chapter. Imagine the laughter of loved ones filling the open-concept living area, where the living room flows seamlessly into the gourmet kitchen—perfect for family gatherings or quiet dinners. The kitchen itself is a chef's delight, complete with a center island, gas cooktop, stainless steel appliances, and ample cabinetry for all your culinary adventures. As you explore, you'll find spacious bedrooms designed with your family's needs in mind. The primary suite is a true retreat, offering a private space to unwind with a spa-like bath featuring dual sinks, a soaking tub, and a separate shower. The additional bedrooms are just right for children and guests. The large, separate, oversized study allows for ample space to work from home comfortably. Outside, the covered patio awaits weekend barbecues and lazy afternoons. Picture yourself relaxing while the kids play in the fully fenced, private yard—your own slice of Texas tranquility. Located in the sought-after Ranch at Brushy Creek community, this home offers the perfect blend of suburban serenity and convenient proximity to top-rated schools, parks, nature trails, shopping and entertainment. This isn't just a house; it’s a home where your family’s story begins.
$239,900
1209 Doris Ln Cedar Park, TX 78613
- Type:
- Single Family
- Sq.Ft.:
- 1,248
- Status:
- Active
- Beds:
- 4
- Lot size:
- 0.25 Acres
- Year built:
- 1970
- Baths:
- 2.00
- MLS#:
- 8115738
- Subdivision:
- Chapel Hill
ADDITIONAL INFORMATION
Rare opportunity in the sought-after Chapel Hill Community of Cedar Park! This charming home sits on an oversized lot with no HOA, offering the freedom to make it your own. The spacious backyard is perfect for entertaining, BBQing, and enjoying outdoor living. With its affordable price and prime location near shopping and top-rated Leander ISD schools, this property is an excellent choice for those looking to invest in a growing area. The home features a recently replaced roof and is ready for your updates, making it the perfect canvas to create your dream space. Don’t miss out on this fantastic opportunity!
$888,000
1115 Shiloh St Cedar Park, TX 78613
- Type:
- Single Family
- Sq.Ft.:
- 4,077
- Status:
- Active
- Beds:
- 4
- Lot size:
- 0.25 Acres
- Year built:
- 2005
- Baths:
- 4.00
- MLS#:
- 3737569
- Subdivision:
- Forest Oaks Sec 11
ADDITIONAL INFORMATION
Stunning modern home is East-facing and sits in the heart of Forest Oaks in Cedar Park. This complete remodel brings you every bell and every whistle you could ask for and looks like it was built today! The floorplan has been opened up and redesigned to meet the needs buyers are searching for, from gorgeous hardwood flooring to contemporary stair railing, the owners thought of everything. The kitchen is an eye-catcher with it's bold white finishes and a decorative backsplash. You're sure to love the massive island and enormous storage and counter space! The living room features a focal fireplace on the back wall and the room has been opened to the formal dining area towards the front of the home. You'll also find a dedicated home office downstairs. The primary suite offers great space with a beautiful bathroom, featuring double sinks, an extra large bathtub and separate walk-in shower, and even separate closets! Head upstairs to find a very spacious lofted game room and a cozy media room with large movie screen. The three upstairs bedrooms are nicely sized and you'll even find two Jack-and-Jill bathrooms. The backyard is a must-see as you step out onto an extended patio with a pergola before you walk out to the sparkling pool and spa. This house has everything!
$445,000
2121 Simbrah Dr Cedar Park, TX 78613
- Type:
- Single Family
- Sq.Ft.:
- 1,618
- Status:
- Active
- Beds:
- 3
- Lot size:
- 0.2 Acres
- Year built:
- 1997
- Baths:
- 2.00
- MLS#:
- 6587549
- Subdivision:
- Ranch At Cypress Creek Sec 01
ADDITIONAL INFORMATION
Charming updated single-story home with 3 bedrooms and 2 baths on a private street, just a short walk to Cedar Park Middle School, Cedar Park High School, and Milburn Park! Enjoy high ceilings with crown molding in the living and dining areas. The freshly updated kitchen features modern farmhouse style, granite countertops, and stainless steel appliances, including a gas range and microwave. All bedrooms have carpet, and the interior has been freshly painted. The beautiful stone back patio with a firepit is perfect for gatherings or could be transformed into stunning planters. Large oak trees grace the front and back yards. Recent upgrades include a new HVAC (2017), hot water heater (2018), and stainless dishwasher (2019). A must see home!!
- Type:
- Single Family
- Sq.Ft.:
- 2,589
- Status:
- Active
- Beds:
- 3
- Lot size:
- 0.13 Acres
- Year built:
- 1999
- Baths:
- 3.00
- MLS#:
- 3832950
- Subdivision:
- Trails At Carriage Hills Sec 2
ADDITIONAL INFORMATION
Welcome to 1811 Continental Pass, a charming 2-story home located in the heart of Cedar Park, TX. This spacious residence offers 3 huge bedrooms and 2.5 bathrooms. Upon entering, you'll be greeted by a formal living room and dining area, ideal for hosting guests and special occasions. The cozy family room provides the perfect space for relaxation, offering a warm and inviting atmosphere for everyday living. The entire home has been freshly painted, giving it a clean and modern feel throughout. Not to mentioned, the great-sized backyard offers plenty of space for outdoor activities, gardening, or simply enjoying the beautiful Texas weather. Situated in a desirable Cedar Park neighborhood, this home is conveniently close to parks, schools, shopping, and dining. Don’t miss out on the opportunity to make 1811 Continental Pass your new home. Schedule a showing today!
- Type:
- Condo
- Sq.Ft.:
- 1,750
- Status:
- Active
- Beds:
- 3
- Lot size:
- 0.03 Acres
- Year built:
- 2009
- Baths:
- 3.00
- MLS#:
- 4978220
- Subdivision:
- Paradiso Villas Condo
ADDITIONAL INFORMATION
This stunning free-standing condo in the sought-after Paradiso Villas offers easy access to highways 183, 1431, and 45. Located just 5 miles from the Apple Campus, 8 miles from The Domain, and across from the scenic Brushy Creek Lake Park, this home boasts an open kitchen with granite countertops, stainless steel appliances, and ample storage. The dining area, bathed in natural light from sliding doors, leads to a private patio, while the cozy living room features wood floors and French doors. Upstairs, the master bedroom offers a private patio with treetop views. Recent upgrades include new gutters, fresh paint, smart thermostats, and custom built-ins. This peaceful neighborhood is surrounded by trees, trails, and outdoor activities—making it an ideal place to call home.
$2,270,000
1612 Shenandoah Dr Cedar Park, TX 78613
- Type:
- Land
- Sq.Ft.:
- n/a
- Status:
- Active
- Beds:
- n/a
- Lot size:
- 1.1 Acres
- Baths:
- MLS#:
- 5147521
- Subdivision:
- 1612 Shenandoah Condominiums
ADDITIONAL INFORMATION
Beautiful 1.1-acre property with 5,000 square foot Mueller engineered and blue printed metal building, along with another new 780 square foot Mueller building, a 1,530 square foot home which is completely remodeled and ready to move in. The home can also be used as an office or showroom for the shop. Both buildings are fully insulated with 3 bays (small shop 1 bay, 12-foot door) at 12 ft each with insulated doors. In addition, the property comes with 2 more additional storage buildings. The 5,000 square foot shop is a wide-open space with 3 overhead insulated 12-foot bay doors, fully insulated from ceiling to floor. 15x40 area fully central heat and air. Office, bathroom, break room, and storage. Additional slab out back for more buildings or storage. This is a gorgeous property located just blocks off of Lakeline Boulevard, minutes from Lakeline Mall and many area amenities, parks and all level schools. This ultra flexible property has so many possibilities – owner occupy with plenty of room for your vehicles, business and toys. Or lease out the warehouse structures, home, or both to help offset holding costs. Property is in its own condo regime.
- Type:
- Single Family
- Sq.Ft.:
- 1,329
- Status:
- Active
- Beds:
- 3
- Lot size:
- 0.19 Acres
- Year built:
- 1983
- Baths:
- 2.00
- MLS#:
- 9847640
- Subdivision:
- Buttercup Creek Sec 01 Village 02
ADDITIONAL INFORMATION
Welcome to this charming 3-bedroom, 2-bath home, nestled among mature landscaping and shaded by beautiful, large trees that offer both privacy and serenity. Inside, you'll love the cozy ambiance created by a corner Floor-to-Ceiling stone wall gas fireplace, perfect for relaxing evenings. The primary bedroom is a true retreat, boasting two spacious walk-in closets and a recently updated walk-in shower. Step outside to enjoy the expansive covered patio, ideal for outdoor entertaining or quiet mornings with a cup of coffee. Located just around the corner from fantastic community amenities, including pool, multiple sport courts, and playgrounds, this home offers both relaxation and recreation. It’s also within walking distance of the vibrant New Bell District, offering shops, dining, and entertainment, this home combines comfort and convenience.
- Type:
- Office
- Sq.Ft.:
- 1,505
- Status:
- Active
- Beds:
- n/a
- Lot size:
- 0.03 Acres
- Year built:
- 2020
- Baths:
- MLS#:
- 1640354
ADDITIONAL INFORMATION
**For Sale** This modern 1,505 SF commercial suite at 700 Market St in Cedar Park is available now. This finished out suite features Two large conference rooms, three private offices, a break room, and a private restroom. Enjoy the sleek look of LVP flooring throughout and the abundance of natural light from large windows this corner unit offers. With easy access to Whitestone Blvd, 183-A, and IH-35, this prime location is also conveniently close to various eateries and retail shopping options. Don't miss this opportunity to elevate your business in a contemporary, well-connected environment. Don't miss this prime opportunity!
$350,000
221 Lollipop Ln Cedar Park, TX 78613
- Type:
- Single Family
- Sq.Ft.:
- 1,552
- Status:
- Active
- Beds:
- 3
- Lot size:
- 0.11 Acres
- Year built:
- 2005
- Baths:
- 3.00
- MLS#:
- 3480186
- Subdivision:
- Forest Oaks Sec 1 Pud
ADDITIONAL INFORMATION
Excellent opportunity to live on a tree-lined street in the desirable Forest Oaks community. When you drive up, you will love the towering oak trees and the welcoming front porch. Inside the living room has soaring ceilings and loads of natural light. The eat-in kitchen features granite counters, large island, gas range, and an abundance of cabinets. Step out to the elevated back porch to enjoy the picket fenced yard and oak trees. The primary bedroom is conveniently located on the first floor, a private bathroom retreat with dual granite vanities, garden tub, separate shower, custom walk-in closet. Upstairs, you'll find two additional bedrooms, a full bathroom, and a versatile loft flex space perfect as a game room, workout space, or home office. The Forest Oaks community, in the heart of Cedar Park, has 2 pools, 3 playscapes, community center, basketball court, and hike/bike trail. In addition, it has direct access to the Cedar Park hike and bike trail system. Located in the highly rated Leander ISD and near restaurants, major roads, and shopping centers like 1890 Ranch and The Parke, this home offers both convenience and comfort.
- Type:
- Single Family
- Sq.Ft.:
- 1,960
- Status:
- Active
- Beds:
- 3
- Lot size:
- 0.14 Acres
- Year built:
- 2004
- Baths:
- 3.00
- MLS#:
- 3590971
- Subdivision:
- Cedar Park Towncenter Sec 01
ADDITIONAL INFORMATION
LOCATION*LOCATION*LOCATION!!! CHARMING PROPERTY LOCATED IN AWESOME LOCATION - CORNER LOT SITUATED IN BEAUTIFUL SUBDIVISION CLOSE TO FABULOUS SHOPPING, DINING, MAIN ROADWAYS & SCHOOLS*KITCHEN IS OPEN TO MAIN LIVING SPACE WITH BONUS OFFICE SPACE & POWDER ROOM ALL ON FIRST LEVEL*ALL BEDROOMS ARE UPSTAIRS WITH NICE SIZE LAUNDRY ROOM*ENJOY SOME OUTDOOR LIVING TOO!!! VERY DELIGHTFUL BACKYARD WITH WHITE FENCE, OUTDOOR PATIO & COVERED PATIO IN THE FRONT*GOOD LIVING IN AWESOME LOCATION!!!
$1,050,000
1505 Fox Sparrow Trl Cedar Park, TX 78613
- Type:
- Single Family
- Sq.Ft.:
- 3,573
- Status:
- Active
- Beds:
- 5
- Lot size:
- 0.2 Acres
- Year built:
- 2018
- Baths:
- 4.00
- MLS#:
- 8655253
- Subdivision:
- Ranch/cypress Mill
ADDITIONAL INFORMATION
A Rare Find is now Available, Luxury living in Cedar Park. One of an Exclusive Collection of Modern Farmhouses hidden in plain sight. Every inch of house has been carefully designed for the resident to feel serenity and luxury all at once. The Exterior is equally desirable mimicking the finish and style of a high-end boutique hotel. Once you pull into the quaint neighborhood you will feel transported into an area all its own. Two large Cul de Sac's provide ample space for outdoor activities and the neighborhood boasts them all. Easter Crawfish broils, 4th of July and Labor Day BBQ's, Friendsgiving and neighborhood fantasy sports. Did we mention over 30 kids between 1-17yrs. of age?! Live in one of the last convenient locations in Cedar Park. 5 minutes to 183 or Lakeline Mall, 5 minutes to Grocery Stores and a host of highly rate restaurants. 15 minutes to the Domain, Arboretum or 1890 Ranch. Located within the Leander school district and feeding to Nauman Elementary, Cedar Park Middle and Cedar Park High Schools. Summit Christian Academy and Hill Country Christian schools are both within a 5 minute drive.
- Type:
- Single Family
- Sq.Ft.:
- 3,224
- Status:
- Active
- Beds:
- 4
- Lot size:
- 0.17 Acres
- Year built:
- 2000
- Baths:
- 3.00
- MLS#:
- 7422453
- Subdivision:
- Buttercup Creek Ph 04 Sec 10
ADDITIONAL INFORMATION
This spacious family home features a grand foyer with high ceilings and a rare three-car garage for the neighborhood. The master bedroom is conveniently located on the main floor, while the upper level offers three large bedrooms with walk-in closets and a generous bonus room. The main floor is carpet-free and includes multiple living areas, a formal dining room, and a breakfast nook. All bedrooms are equipped with ceiling fans. The backyard is shaded by a large oak tree, and the home is situated near restaurants and shopping, making it a prime location.
- Type:
- Single Family
- Sq.Ft.:
- 2,229
- Status:
- Active
- Beds:
- 3
- Lot size:
- 0.19 Acres
- Year built:
- 2002
- Baths:
- 2.00
- MLS#:
- 7986099
- Subdivision:
- Buttercup Creek Ph 05 Sec 01-b
ADDITIONAL INFORMATION
~Discover this delightful single-story home in the sought-after Buttercup Creek neighborhood. Boasting four sides of brick, this true one story offers a welcoming open floor plan with wood flooring and high ceilings. Overlooking the family room, a well-appointed kitchen features a gas range, granite countertops, two pantries and stainless steel appliances. A dedicated study off of the foyer provides a perfect work-from-home space, homework or reading nook. At the end of the day, retreat to the primary bedroom with an updated ensuite bath that includes a walk-in shower, double vanities and a generous walk-in closet. Nestled under mature oaks, this home offers a tranquil and private setting for family and friends. Step outside to find walking trails, parks, a basketball court, tennis courts and a community pool just minutes away. With close proximity to restaurants, shopping, major highways, CapMetro Rail, the popular Texas Farmers' Market, The Bell District and acclaimed LISD schools, this home combines comfort and convenience in one perfect package. Don’t miss this sweet opportunity!
$542,500
1116 Colby Ln Cedar Park, TX 78613
- Type:
- Single Family
- Sq.Ft.:
- 2,298
- Status:
- Active
- Beds:
- 3
- Lot size:
- 0.16 Acres
- Year built:
- 1994
- Baths:
- 2.00
- MLS#:
- 8884388
- Subdivision:
- Park Oaks Ph 1 Rsb
ADDITIONAL INFORMATION
Welcome to 1116 Colby Ln! This beautifully remodeled 3-bedroom, 2-bath, home which also has a great flex space, is an entertainer’s dream, featuring an open and spacious floor plan. At the heart of the home is a stunning kitchen with granite countertops, ample storage, a large pantry, and seamless flow into the living room and breakfast nook. The living room offers the perfect blend of modern style and cozy comfort. The expansive primary suite provides a peaceful retreat, boasting large windows and a garden tub for ultimate relaxation. With generously sized secondary bedrooms and a flex space that is great for a home office or playroom. Step outside to a covered patio in the backyard, shaded by mature trees, with sprinklers in both the front and back yards. Located in the highly sought-after Leander ISD, this home offers convenient access to the North Austin tech hub, The Domain, and Austin FC Stadium—putting you in the heart of North Austin’s vibrant lifestyle! *Agent is Spouse to Owner

Listings courtesy of Unlock MLS as distributed by MLS GRID. Based on information submitted to the MLS GRID as of {{last updated}}. All data is obtained from various sources and may not have been verified by broker or MLS GRID. Supplied Open House Information is subject to change without notice. All information should be independently reviewed and verified for accuracy. Properties may or may not be listed by the office/agent presenting the information. Properties displayed may be listed or sold by various participants in the MLS. Listings courtesy of ACTRIS MLS as distributed by MLS GRID, based on information submitted to the MLS GRID as of {{last updated}}.. All data is obtained from various sources and may not have been verified by broker or MLS GRID. Supplied Open House Information is subject to change without notice. All information should be independently reviewed and verified for accuracy. Properties may or may not be listed by the office/agent presenting the information. The Digital Millennium Copyright Act of 1998, 17 U.S.C. § 512 (the “DMCA”) provides recourse for copyright owners who believe that material appearing on the Internet infringes their rights under U.S. copyright law. If you believe in good faith that any content or material made available in connection with our website or services infringes your copyright, you (or your agent) may send us a notice requesting that the content or material be removed, or access to it blocked. Notices must be sent in writing by email to [email protected]. The DMCA requires that your notice of alleged copyright infringement include the following information: (1) description of the copyrighted work that is the subject of claimed infringement; (2) description of the alleged infringing content and information sufficient to permit us to locate the content; (3) contact information for you, including your address, telephone number and email address; (4) a statement by you that you have a good faith belief that the content in the manner complained of is not authorized by the copyright owner, or its agent, or by the operation of any law; (5) a statement by you, signed under penalty of perjury, that the inf
 |
| This information is provided by the Central Texas Multiple Listing Service, Inc., and is deemed to be reliable but is not guaranteed. IDX information is provided exclusively for consumers’ personal, non-commercial use, that it may not be used for any purpose other than to identify prospective properties consumers may be interested in purchasing. Copyright 2024 Four Rivers Association of Realtors/Central Texas MLS. All rights reserved. |
Cedar Park Real Estate
The median home value in Cedar Park, TX is $574,500. This is higher than the county median home value of $439,400. The national median home value is $338,100. The average price of homes sold in Cedar Park, TX is $574,500. Approximately 66.6% of Cedar Park homes are owned, compared to 30.47% rented, while 2.93% are vacant. Cedar Park real estate listings include condos, townhomes, and single family homes for sale. Commercial properties are also available. If you see a property you’re interested in, contact a Cedar Park real estate agent to arrange a tour today!
Cedar Park, Texas has a population of 74,741. Cedar Park is more family-centric than the surrounding county with 45.91% of the households containing married families with children. The county average for households married with children is 41.39%.
The median household income in Cedar Park, Texas is $110,478. The median household income for the surrounding county is $94,705 compared to the national median of $69,021. The median age of people living in Cedar Park is 36.1 years.
Cedar Park Weather
The average high temperature in July is 95 degrees, with an average low temperature in January of 38 degrees. The average rainfall is approximately 36.4 inches per year, with 0.3 inches of snow per year.
