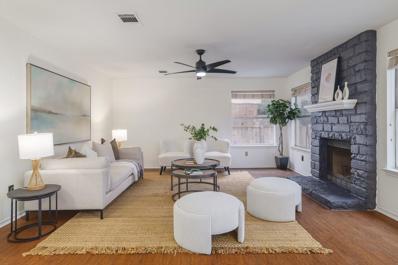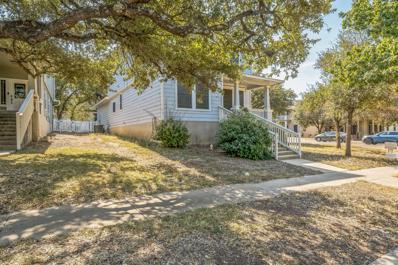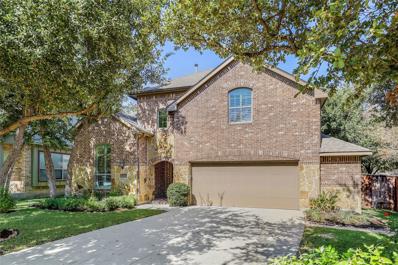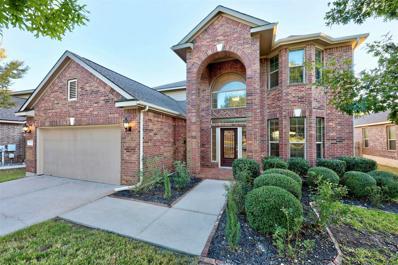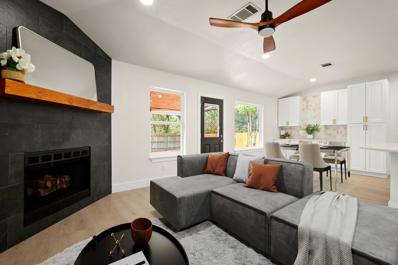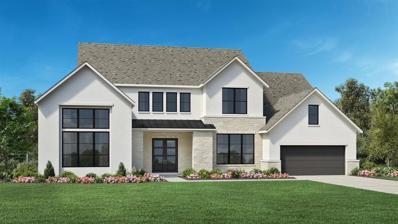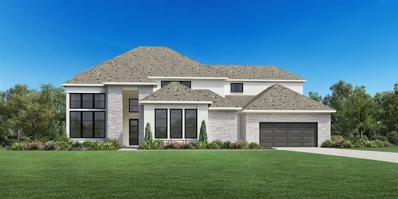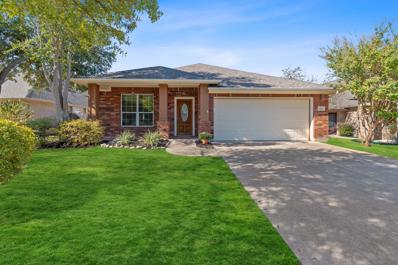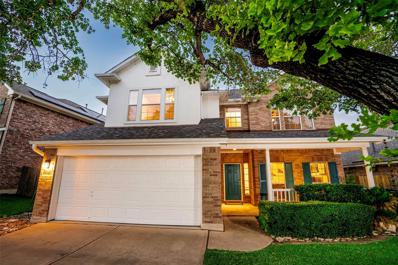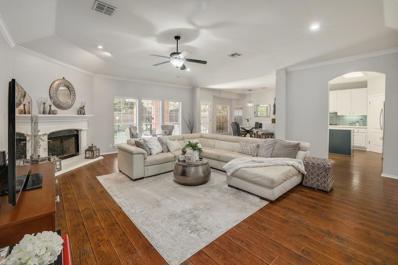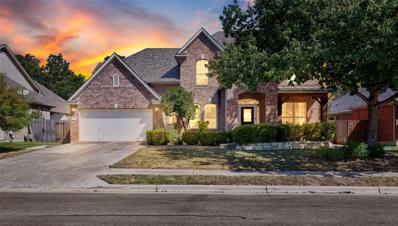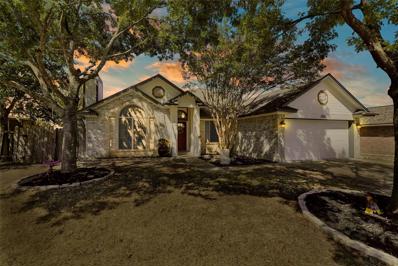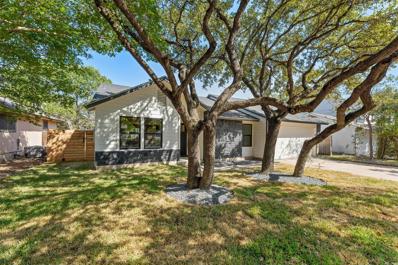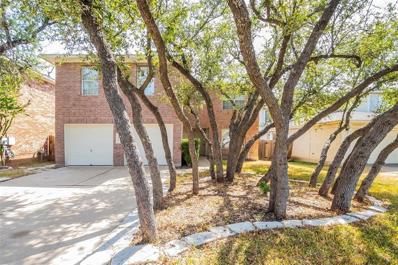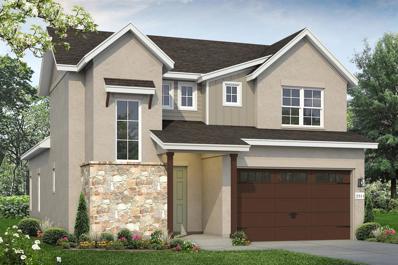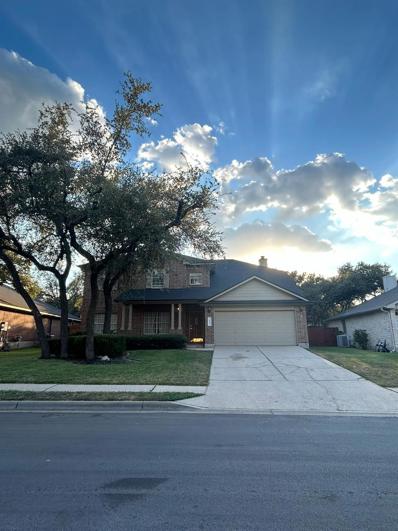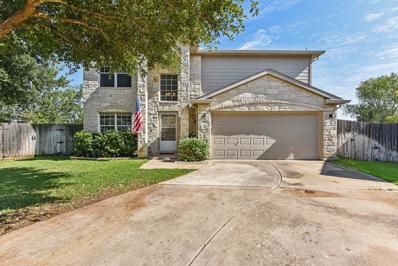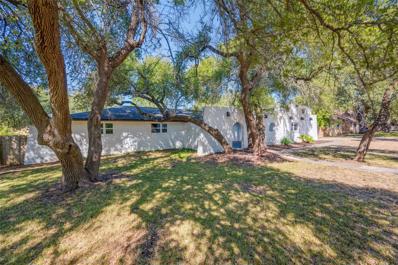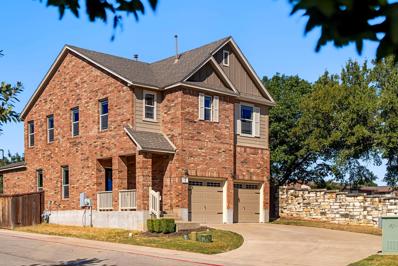Cedar Park TX Homes for Rent
- Type:
- Single Family
- Sq.Ft.:
- 2,473
- Status:
- Active
- Beds:
- 3
- Lot size:
- 0.19 Acres
- Year built:
- 1993
- Baths:
- 3.00
- MLS#:
- 7649646
- Subdivision:
- Anderson Mill West Sec 06
ADDITIONAL INFORMATION
This stunning 2-story home in the highly sought-after Anderson Mill West community is a true gem, offering both style and privacy with no rear neighbors. From the moment you arrive, you’ll be charmed by its beautiful stone façade, mature trees, and inviting covered front entry. Inside, you’re greeted by a light-filled, open-concept floor plan enhanced with bright interior paint, modern light fixtures, and ceramic tile and vinyl plank flooring throughout the main level. The formal living and dining rooms off the entry provide an elegant backdrop for hosting special occasions, while the spacious family room with a cozy stone fireplace is perfect for everyday relaxation. The inviting kitchen, complete with gleaming granite countertops, abundant white cabinetry, and sleek stainless-steel appliances—including a gas range—makes meal prep a breeze. Upstairs, unwind in the expansive primary suite, featuring two generous walk-in closets, a modern ceiling fan, and a private en-suite bath with a dual vanity, soaking tub, and separate walk-in shower. The versatile game room offers endless possibilities for family fun, while two additional well-sized guest bedrooms provide comfort for everyone. Step outside to the private, fenced backyard, where you can enjoy tranquil evenings on the covered patio and deck, with no rear neighbors to disturb your peace. This home is nestled in a community that offers fantastic amenities, including a sparkling pool, scenic park, playground, tennis courts, and walking trails, perfect for outdoor enthusiasts. Conveniently located near major freeways, top-notch shopping, and dining, and zoned to the acclaimed Leander ISD schools, this home has it all. Schedule a showing today!
$415,000
800 Truman Ln Cedar Park, TX 78613
- Type:
- Single Family
- Sq.Ft.:
- 1,788
- Status:
- Active
- Beds:
- 3
- Lot size:
- 0.13 Acres
- Year built:
- 2002
- Baths:
- 3.00
- MLS#:
- 9400709
- Subdivision:
- Forest Oaks Sec 1 Pud
ADDITIONAL INFORMATION
Charming Corner Lot Home in Cedar Park, TX. Welcome to your dream home! This super cute 2-story house features a picturesque white picket fence and inviting front and back porches, perfect for enjoying the outdoors. Home Highlights:3 Bedrooms & 2.5 Bathrooms: Spacious layout with cozy carpet in bedrooms. Office/Study: Ideal for remote work or quiet study time. Large Secondary Bedrooms: Ample space for relaxation and play. Convenient Alley Entry 2-Car Garage: Easy access and extra convenience. Don’t miss your chance to make this charming house your home. Owner Financing Available - Cost will be at $435,000.00 with 25% down 8.99% interest rate 30 year loan.
- Type:
- Single Family
- Sq.Ft.:
- 2,608
- Status:
- Active
- Beds:
- 4
- Lot size:
- 0.16 Acres
- Year built:
- 2012
- Baths:
- 4.00
- MLS#:
- 8686168
- Subdivision:
- Ranch/brushy Crk Sec 07d
ADDITIONAL INFORMATION
Multiple offers received. Highest and best offers are due Tuesday, 10/22 at 7pm. Welcome to this spacious, well-appointed home on a quiet, tree-lined street in Brushy Creek. 3821 Campfire offers a peaceful living experience, with 4 bedrooms, 3.5 bathrooms, a dedicated office, a bonus living area, and a secret hideout upstairs that's perfect for studying, playing hide and seek, or plain old storage. Cross the front threshold to be greeted by 15-foot ceilings and a wide entrance, offering a notably welcoming energy. You'll observe the office and half-bath to the left before walking through to the kitchen, characterized by an ergonomic layout, a large work area, and an adjacent dining space. A wide open living room has oversized windows overlooking a beautifully landscaped backyard that comes with a $10k playscape for kids (or grown-ups, if that's your thing!). The primary suite, conveniently located on the main floor, features a double vanity, soaking tub, walk-in shower, and enormous walk-in closet. Upstairs, a second living area and three well-sized bedrooms (one with its own bathroom) provide ample space for family or guests. Located in a vibrant community close to parks, shopping, and top-rated schools, this home is perfect for anyone looking for a quiet retreat that is convenient to modern amenities. Pay us a visit and you'll see for yourself what a truly special home this is.
- Type:
- Single Family
- Sq.Ft.:
- 2,968
- Status:
- Active
- Beds:
- 4
- Lot size:
- 0.18 Acres
- Year built:
- 2010
- Baths:
- 4.00
- MLS#:
- 5617278
- Subdivision:
- Red Oaks Sec 6
ADDITIONAL INFORMATION
This north-facing, move-in-ready home in Cedar Park’s highly sought-after Red Oaks community has been refreshed to perfection, featuring fresh paint, a new roof, and dual water heaters. The exceptional layout includes a first-floor master suite and is within walking distance of Reed Elementary, Lakeline Park, and the community center with a pool and playground—ideal for families. The elegant entry boasts a wrought-iron balcony and staircase leading to the formal dining room, while the open-concept kitchen offers granite countertops, a breakfast bar, a walk-in pantry, and premium appliances, including a gas cooktop and refrigerator. The family room shines with a cathedral ceiling, a gas fireplace, and ceramic flooring. The luxurious master suite includes double tray ceilings, an ensuite with granite dual vanities, a whirlpool tub, and an oversized walk-in closet. Upstairs, a spacious game room complements the secondary bedrooms, each with walk-in closets and ceiling fans, and two full bathrooms. The fenced backyard, complete with a covered patio and automatic sprinklers, offers outdoor ease. Close to major employers, toll roads, grocery, entertainment, and dining, this home truly offers comfort and convenience!
- Type:
- Single Family
- Sq.Ft.:
- 1,831
- Status:
- Active
- Beds:
- 3
- Lot size:
- 0.16 Acres
- Year built:
- 1993
- Baths:
- 2.00
- MLS#:
- 1395422
- Subdivision:
- Buttercup Creek Sec 03 Village 01
ADDITIONAL INFORMATION
Discover this completely remodeled 3-bedroom, 2-bathroom home in the highly sought-after Buttercup Creek subdivision. Offering 1,831 sq ft of modern living space, this home has been meticulously updated both inside and out with stylish finishes and thoughtful design. The interior boasts brand-new flooring, fresh paint, updated trim and baseboards, new doors, cabinets, and countertops, along with modern lighting that enhances every room. The spacious living area features a beautifully tiled fireplace, creating a cozy yet sophisticated centerpiece. The exterior has also undergone a full transformation with brand-new siding, updated windows, fresh exterior paint, a new roof, and professionally landscaped grounds, adding to the home’s overall appeal. Step outside to a backyard oasis, complete with a new back patio awning, perfect for shaded outdoor living and entertaining. Beyond the home’s modern upgrades, Buttercup Creek is known for its unbeatable location and community amenities. The neighborhood offers easy access to shopping, dining, and major thoroughfares, making your commute a breeze. With multiple parks, community pools, and a variety of recreational opportunities, this area is perfect for enjoying the outdoors and staying active. Please visit our website for more information!
$1,761,331
2305 Shane Ranch Dr Cedar Park, TX 78641
- Type:
- Single Family
- Sq.Ft.:
- 5,315
- Status:
- Active
- Beds:
- 4
- Lot size:
- 0.26 Acres
- Year built:
- 2024
- Baths:
- 5.00
- MLS#:
- 9822432
- Subdivision:
- Hidden Creeks At Lakewood Park - Heritage
ADDITIONAL INFORMATION
MLS# 9822432 - Built by Toll Brothers, Inc. - June completion! ~ This beautifully crafted home offers 5,315 square-feet, 4 bedrooms, and 4.5 baths. Greet your guests in your grand entry, complete with dual staircases. The gourmet kitchen makes a statement with its premium finishes, upgraded cabinets, and stainless steel appliances. Conveniently located on the first floor is the primary bedroom suite that provides a tranquil atmosphere with high ceilings and ample closet space. Upstairs features two spacious secondary bedrooms, a large loft, as well as a media room. Be the first to see this gorgeous home in person by scheduling an appointment today!
$1,683,860
2303 Shane Ranch Dr Cedar Park, TX 78641
- Type:
- Single Family
- Sq.Ft.:
- 4,671
- Status:
- Active
- Beds:
- 4
- Lot size:
- 0.26 Acres
- Year built:
- 2024
- Baths:
- 5.00
- MLS#:
- 2604699
- Subdivision:
- Hidden Creeks At Lakewood Park - Heritage
ADDITIONAL INFORMATION
MLS# 2604699 - Built by Toll Brothers, Inc. - July completion! ~ With an open-concept floor plan and expertly designed finishes, this home is perfect for the way you live. The striking two-story foyer offers sweeping views of the great room beyond. The open-concept kitchen and great room provide the ideal space for entertaining. The primary bath features a dual-sink vanity, freestanding tub, and large shower. The multi-slide door leads to a full outdoor living space. Come experience your dream home by scheduling a tour.
- Type:
- Single Family
- Sq.Ft.:
- 2,015
- Status:
- Active
- Beds:
- 3
- Lot size:
- 0.15 Acres
- Year built:
- 2003
- Baths:
- 2.00
- MLS#:
- 2664888
- Subdivision:
- Buttercup Crk Ph V Sec 01-b
ADDITIONAL INFORMATION
This beautifully renovated and turnkey single-story home in the desirable Buttercup Creek neighborhood offers three bedrooms and two baths, with thoughtful updates throughout. Owned by just one owner, it features tile and wood flooring, providing a polished look and easy upkeep. Recently painted and updated, the home boasts a new gas water heater, granite countertops, modern recessed lighting, as well as updated appliances. The kitchen has been enhanced with a new sink, faucet, garbage disposal, and refrigerator. The home includes a modern washer and dryer for added convenience. The roof was replaced in 2018, ensuring longevity, and the stove is powered by natural gas for reliable use. The home’s open floorplan creates a welcoming space, perfect for entertaining or gatherings. A versatile bonus room adds extra living space, ideal for a home office or playroom. The primary bedroom is spacious and inviting, complete with a full ensuite bath that includes double vanities, a walk-in shower, a jetted tub, and a large walk-in closet. Outside, the all-brick exterior enhances durability, while the large covered patio is perfect for relaxing or hosting outdoor events. The trees have been recently trimmed, adding to the home's curb appeal. Located near walking trails, parks, and the community pool, this home is ideal for those who enjoy outdoor activities. It is also conveniently close to restaurants, retail, and recreation in the Bell District and within the boundaries of the highly acclaimed Leander Independent School District (LISD). This beautifully updated home offers a perfect blend of style, comfort, and prime location that is a short walk to Westside Elementary School. All information provided is deemed reliable but not guaranteed. Buyers are encouraged to verify all details to their satisfaction. Please note, the listing agent is the daughter-in-law of the owner.
$610,000
708 Coomes Pl Cedar Park, TX 78613
- Type:
- Single Family
- Sq.Ft.:
- 2,814
- Status:
- Active
- Beds:
- 4
- Lot size:
- 0.16 Acres
- Year built:
- 2004
- Baths:
- 3.00
- MLS#:
- 1157450
- Subdivision:
- Buttercup Creek Ph 05 Sec 07
ADDITIONAL INFORMATION
Nestled in the heart of Cedar Park and located within the highly sought after-Cedar Park school district, this stunning home offers both convenience and luxury. This spacious residence boasts a prime location, making it the perfect choice for those who value easy access to schools, shopping, and parks. As you step inside, you'll be greeted by an abundance of natural light flowing throughout the large living room, dining room, and expansive kitchen. For family gatherings and game nights, the generously sized family game room is an entertainer's dream. The upgraded, luxury master bathroom provides a serene retreat, offering a spa-like experience after a long day. Outdoors, the private backyard is a a true oasis, featuring a beautifully crafted pergola-an ideal spot for morning coffee, evening relaxation, or hosting friends and family. The large two-car garage offers plenty of storage and parking space, making daily life more convenient. This home combines comfort, style, and functionality, creating the prefect setting for family living. Don't miss this opportunity to call this Cedar Park gem your own!
$460,000
1511 Main St Cedar Park, TX 78613
- Type:
- Single Family
- Sq.Ft.:
- 1,900
- Status:
- Active
- Beds:
- 4
- Lot size:
- 0.19 Acres
- Year built:
- 2006
- Baths:
- 2.00
- MLS#:
- 2215818
- Subdivision:
- Cedar Park Towncenter Sec 2e
ADDITIONAL INFORMATION
Welcome to this beautifully remodeled single-story home featuring three spacious bedrooms and two full bathrooms. Seamlessly combining modern style with everyday convenience, this home is perfectly located within the highly regarded Leander School District. As you enter, you'll be greeted by a bright kitchen with large white countertops and a breakfast bar, opening up to a grand living room with high ceilings—ideal for hosting family gatherings. Large windows flood the space with natural light, creating a warm and inviting atmosphere perfect for both relaxation and entertaining. The versatile dining area offers flexibility, whether as a cozy sitting area or a convenient space for a pet crate, designed to suit your needs. Outside, the charming front porch provides a lovely spot for morning coffee, while the covered back patio is perfect for peaceful retreats or weekend BBQs. Centrally located in Cedar Park, this home offers easy access to top tech employers, including Firefly Aerospace, as well as a variety of shopping and dining options like Costco (5 minutes walk), Wholefood (10 minutes walk), and Cinemark. You'll also be close to community amenities like small lake, parks and pools, with several regional parks just a short 10-minute drive away, making it a perfect fit for families and outdoor enthusiasts alike.
$805,000
1806 Cattle Dr Cedar Park, TX 78613
- Type:
- Single Family
- Sq.Ft.:
- 3,787
- Status:
- Active
- Beds:
- 5
- Lot size:
- 0.2 Acres
- Year built:
- 2001
- Baths:
- 5.00
- MLS#:
- 3002390
- Subdivision:
- Buttercup Crk Ph 04 Sec 08
ADDITIONAL INFORMATION
THE PERFECT FLOOR PLAN! Located in heart of Buttercup Creek in Cedar Park. 3789 Sq ft. / 5 bedrooms / 4.5 bathrooms / office / 3 car garage. You won’t want to miss this gorgeous home located is the sought after Westside at Buttercup Creek neighborhood! This floor plan is perfect for everyone, including extended and/or growing families!! With tons of living space, this home boasts an open floor plan. As you enter high ceilings greet you, to the right of the foyer is the formal dining room, to the left, you will find an office/flex room, down the hall is the laundry room which opens to the garage, the guest bathroom and a bedroom with its own full-ensuite bathroom. This room is ideal as a guest bedroom, workout room, craft room or as another office. As you continue in, you will find the spacious open concept living area with gas fireplace and updated kitchen featuring sleek white cabinetry, new quartz countertops, stainless appliances and a connected breakfast area. Behind the living room is the spacious master retreat with its beautiful ensuite bathroom, complete with a Roman soaking tub, separate shower, and modern finishes. It connects to the master walk-in closet with his and her sides. Upstairs, you'll find a large game room with wet bar plus three other spacious bedrooms (one with its own ensuite bath). That’s right, this home has three ensuite bathrooms! The second upstairs bathroom has dual sinks and a separate bath/toilet room. Perfect privacy for multiple kids. All bedrooms have walk in closets. Outside, the covered back patio offers a tranquil space to unwind while enjoying the beautiful, landscaped yard and fire pit, shaded with majestic Oak trees. The Westside at Buttercup Creek community feeds into the acclaimed Leander ISD, with walking distance to both Cedar Park Middle and High School. Don't miss this incredible opportunity to own your piece of paradise and experience the best of Cedar Park living in this remarkable home.
- Type:
- Single Family
- Sq.Ft.:
- 3,512
- Status:
- Active
- Beds:
- 4
- Lot size:
- 0.2 Acres
- Year built:
- 2002
- Baths:
- 4.00
- MLS#:
- 3627752
- Subdivision:
- Buttercup Creek
ADDITIONAL INFORMATION
This stunning single-family home, expertly crafted by the renowned David Weekley, offers a truly unparalleled living experience. Thoughtfully designed to blend style and functionality, it features 4 spacious bedrooms and a dedicated study/gym —ideal for remote work. The home showcases exceptional attention to detail, including a charming brick front porch, a sprinkler system, and 90% masonry construction. Inside, you'll find luxury at every turn, from built-in alder cabinets in the study to recessed lighting, French doors, crown molding, and under-cabinet lighting in the kitchen. The gourmet kitchen is equipped with granite countertops, a downdraft cooktop, and recently updated appliances, including an oven, microwave, and garbage disposal. The family room boasts hardwood floors, surround sound, and soaring high ceilings with lots of nature lights in. The outdoor space is just as impressive, with a custom pool and spa set amidst beautifully landscaped grounds—a private oasis perfect for relaxation and entertainment. Additional highlights include a spacious laundry room with electric dryer hookups, ample attic storage, a water softener, and game room and a media room. one water heater newly replaced, HVAC serviced, wood-like laminate flooring in formal dining, office and master bedroom installed in Oct. 2024. Located easy access to near by retail stores, restaurants, Costco and schools. Don’t miss the chance to make it yours—schedule a viewing today!
- Type:
- Single Family
- Sq.Ft.:
- 1,342
- Status:
- Active
- Beds:
- 3
- Lot size:
- 0.17 Acres
- Year built:
- 1995
- Baths:
- 2.00
- MLS#:
- 5457406
- Subdivision:
- Gann Ranch
ADDITIONAL INFORMATION
Charming Home in Desirable Gann Ranch! Welcome to this stunning 3-bedroom, 2-bath residence nestled in the heart of the sought-after Gann Ranch community. With its bright, open floor plan, this home is perfect for today’s modern living. Step into the spacious living room, where natural light floods the space, and relax by the cozy fireplace, ideal for chilly evenings or creating a warm ambiance. The kitchen is a chef’s dream, featuring stylish tile floors, sleek granite countertops, and ample cabinetry for storage. Whether you’re preparing meals for family gatherings or hosting guests, this kitchen is both functional and elegant. The adjoining dining area flows seamlessly from the kitchen, creating the perfect space for casual meals or formal dinners. The secondary bedrooms are generously sized, offering flexibility for family, guests, or a home office setup. The luxurious primary suite provides a peaceful retreat, complete with a large ensuite bath featuring dual vanities, a spacious walk-in shower, and plenty of storage—adding a touch of convenience and comfort to your daily routine. Step outside to discover your private backyard oasis. The extended covered porch offers an ideal space for outdoor dining, morning coffee, or simply unwinding after a long day. The large yard provides plenty of room for kids to play, pets to roam, or to create your dream garden. Whether you're hosting weekend barbecues or enjoying quiet evenings, this backyard is perfect for both entertaining and relaxing. Located in the vibrant Gann Ranch community, you’ll enjoy the benefits of living close to top-rated schools, parks, and walking trails. Plus, you're just minutes from shopping, dining, and major highways, ensuring everything you need is within easy reach. Don't miss out on this incredible opportunity to own a charming home in one of the area's most desirable neighborhoods.
- Type:
- Single Family
- Sq.Ft.:
- 1,387
- Status:
- Active
- Beds:
- 3
- Lot size:
- 0.16 Acres
- Year built:
- 1983
- Baths:
- 2.00
- MLS#:
- 5298900
- Subdivision:
- Buttercup Creek Sec 01 Village 01b
ADDITIONAL INFORMATION
WOW! Was it built in 1983 or 2024? New roof, siding, HVAC, hot water heater, windows, kitchen, baths, flooring, insulation and paint. Oh, and let's not forget new sod and landscaping too! Remodeled gem in Cedar Park, walking distance to Buttercup Creek Park (pool, tennis courts) and Wildrose Park (basketball, playground). Open, flowing floorplan with plenty of space for everyone. The front yard is shaded by majestic oaks, while the back yard is a blank slate for your future designs. The garage is ready for your inner-DIYer, with an epoxy finished floor and an EV-ready outlet. This one won't last!
- Type:
- Single Family
- Sq.Ft.:
- 2,049
- Status:
- Active
- Beds:
- 4
- Lot size:
- 0.14 Acres
- Year built:
- 1998
- Baths:
- 3.00
- MLS#:
- 9236061
- Subdivision:
- Carriage Hills 3 Sec 2
ADDITIONAL INFORMATION
Beautiful Cedar Park home in the Village of Carriage Hills close to Veterans Memorial Park. Great for a primary resident or investment opportunity. Home comes with 4 bedrooms and 2 living areas. Treed cul-de-sac lot. Wood and tile downstairs. Recently updated master bath Updated Air conditioner (2022) and Water Heater (2023). Refrigerator Conveys. Close to all Cedar park has to offer and and top-rated Leander ISD schools.
- Type:
- Single Family
- Sq.Ft.:
- 2,311
- Status:
- Active
- Beds:
- 3
- Lot size:
- 0.13 Acres
- Year built:
- 2024
- Baths:
- 3.00
- MLS#:
- 6730602
- Subdivision:
- Cross Creek
ADDITIONAL INFORMATION
MLS# 6730602 - Built by Brohn Homes - January completion! ~ Unbeatable location within walking distance to restaurants, shopping, cinema and easy proximity to all! Great schools and home located in secluded section backing to greenbelt and multiple walking trails. Open concept and upgraded finishes with tall ceilings.
- Type:
- Single Family
- Sq.Ft.:
- 2,767
- Status:
- Active
- Beds:
- 4
- Lot size:
- 0.06 Acres
- Year built:
- 1999
- Baths:
- 3.00
- MLS#:
- 2214448
- Subdivision:
- Carriage Hills 3 Sec 5
ADDITIONAL INFORMATION
Lovely Carriage Hills home nestled among large oak trees with a stunning backyard - pool, fire pit and outdoor living area - Entertainer's Dream! Laminate & tile floors downstairs, stainless appliances , downstairs bedroom with full bath, primary suite up plus 2 additional large bedrooms and loft. Walk to highly acclaimed LISD schools and just minutes from Cedar Park's bustling retail shopping areas. Recently professionally replaced roof (2023)
$399,900
1201 Parker Pl Cedar Park, TX 78613
- Type:
- Single Family
- Sq.Ft.:
- 2,200
- Status:
- Active
- Beds:
- 4
- Lot size:
- 0.22 Acres
- Year built:
- 2001
- Baths:
- 3.00
- MLS#:
- 6282892
- Subdivision:
- Heritage Park Sec 2
ADDITIONAL INFORMATION
Wow! Reduced to $415,000! Welcome to this spacious 4-bedroom home on a large lot, offering a perfect blend of modern upgrades and thoughtful features! Enjoy hand-scraped wood floors, tile in key areas, two living spaces including a cozy family room with a fireplace, and a formal dining room. The updated kitchen features modern appliances and above and under-cabinet lighting with 65k color options and lighting effects. Relax on the screened-in porch or in the large backyard with plenty of space for gardening, already growing grapes and habanero peppers. The garage comes with epoxy flooring, adding a sleek finish. This home offers impressive tech upgrades that you won’t find in other listings! Every bedroom, living room, and dining room is wired with connections, and the house features in-home Google mesh Wi-Fi with 3 points. A Hubitat home automation system controls a Kevo EZ-Rekey front door lock, MyQ garage door opener, Nest thermostat, Nest Hello doorbell, Nest Protect smoke and carbon monoxide detectors, and Zwave+ switches and fans throughout the home. Enjoy built-in USB outlets in almost every room, easy-open door handles, anti-slam toilet seats, and automatic humidity-sensing fans in the bathrooms and laundry room. Additional perks include a UPS backup for the internet, Kevo, and Hubitat systems, 5 indoor cameras, a backyard camera, 4 Google Home Minis, and the ability to integrate Roku and Xbox devices into Hubitat. Front porch, driveway, and backyard fan lights also feature 65k color options for a custom ambiance. All of these high-tech conveniences are yours to enjoy, as the seller is leaving them for the new owners!
$450,000
1311 Irene Dr Cedar Park, TX 78613
- Type:
- Single Family
- Sq.Ft.:
- 2,546
- Status:
- Active
- Beds:
- 4
- Lot size:
- 0.14 Acres
- Year built:
- 2001
- Baths:
- 3.00
- MLS#:
- 6626255
- Subdivision:
- Trails At Carriage Hills Sec 3
ADDITIONAL INFORMATION
Welcome to this beautifully maintained 2-story home, perfectly situated on a peaceful cul-de-sac street in the sought-after Trails at Carriage Hills community. Step inside and be greeted by a light-filled, open-concept layout adorned with elegant luxury vinyl plank flooring that flows throughout the main living areas. The spacious living room seamlessly transitions into the dining area, creating an inviting atmosphere for both everyday living and entertaining. The well-appointed eat-in kitchen is a chef's delight, featuring a large center island with a breakfast bar, stylishly painted blue cabinetry, a chic tile backsplash, a large single-basin undermount sink, and sleek stainless steel appliances. Just off the kitchen, you'll find a convenient half bathroom and a versatile walk-in pantry/laundry room combo for added functionality. Upstairs, retreat to the generous owner’s suite, complete with two walk-in closets, a ceiling fan, and a private en-suite bathroom, providing a serene space to unwind. The expansive fenced backyard includes a cobblestone patio and a storage shed, perfect for outdoor living. Ideally located near Hwy 183, this home provides easy access to local dining, shopping at Lakeline Mall, and everyday conveniences. Schedule a showing today!
- Type:
- Single Family
- Sq.Ft.:
- 2,028
- Status:
- Active
- Beds:
- 4
- Lot size:
- 0.2 Acres
- Year built:
- 1989
- Baths:
- 2.00
- MLS#:
- 2512613
- Subdivision:
- Anderson Mill West Sec 06
ADDITIONAL INFORMATION
Stunning, remodeled, four-bedroom, two-bath home in the sought-after Anderson Mill West subdivision! Situated on a desirable corner lot. This home offers expansive living spaces, family living, two dining areas, and a 2-car side facing garage plus a garage/workshop. Venture inside to a bright, open layout with abundant natural light and fresh new paint throughout. The family room is complete with a cozy fireplace that flows seamlessly into the dining room. The kitchen features granite countertops, stainless steel appliances and a ceiling fan, with the laundry room conveniently located nearby and a walk-in pantry for added storage. This home boasts elegant wood flooring in the family room and dining room, brand new carpet in the bedrooms, and ceramic tile in wet areas. The spacious primary ensuite includes dual vanities, a new frameless walk-in shower and a large walk-in closet. Three additional well-sized bedrooms provide plenty of space for family or guests, with the secondary bathroom featuring a dual vanity for added convenience. Extensive updates include new carpeting in all bedrooms, Pella front entry door, modern light fixtures, Hampton Bay ceiling fans with remotes, updated bathroom fixtures, and a frameless glass shower. The front yard offers fantastic curb appeal with beautiful flagstone pavers that enhance the overall look of the landscape. The backyard has a wood deck perfect for entertaining, along with an automatic sprinkler system for both front and back yard. This move-in-ready home is perfect for anyone seeking modern updates and comfortable living! Excellent location minutes away from Lakeline Mall and shopping.
- Type:
- Single Family
- Sq.Ft.:
- 1,854
- Status:
- Active
- Beds:
- 3
- Lot size:
- 0.35 Acres
- Year built:
- 1974
- Baths:
- 2.00
- MLS#:
- 3062166
- Subdivision:
- Cross Creek Ph 01
ADDITIONAL INFORMATION
Southwestern revival architecture meets country charm at this white brick home in the highly desirable Cross Creek, located on the edge of the Hill Country. Situated on .349 acres, this property offers space and privacy under a shady front yard with an enclosed front courtyard. Step into the main area to find a large family room, a conversational area, including space for your dining table and leading into the kitchen. The kitchen has all recently installed appliances and durable quartz countertops. Near the kitchen is a massive second living space, ideal for hobbies, movies and entertaining. The master bedroom has two closet spaces and an ensuite full bathroom. Two additional bedrooms with mirrored sliding closet doors are across the hall. 2024 updates include windows, roof, flooring, and HVAC. This home has so many spaces to enjoy the outdoors comfortably and still have plenty of space to make your backyard dreams come true. Electrified shed has ample shelving and workspace and the screened in backyard patio has additional seating. Oversized driveway could fit an RV or large truck/trailer. Low taxes, great schools and beautiful neighborhood. Come see today!
- Type:
- Single Family
- Sq.Ft.:
- 3,104
- Status:
- Active
- Beds:
- 4
- Lot size:
- 0.17 Acres
- Year built:
- 2015
- Baths:
- 4.00
- MLS#:
- 3809161
- Subdivision:
- Reserve At Brushy Creek
ADDITIONAL INFORMATION
This stunning 4-bedroom, 3.5-bath home is a perfect blend of comfort and style, nestled in a friendly, quiet neighborhood. With space for everyone to spread out, you'll find multiple living areas designed for both relaxation and entertainment. Discover a spacious main floor that seamlessly connects the living room to the kitchen, ideal for gatherings and entertaining friends. The well-appointed kitchen features modern appliances and a cozy breakfast nook, perfect for casual meals. For those special occasions, the formal dining room adds an elegant touch. Need a dedicated workspace? The main level also boasts a private office, providing a quiet sanctuary for productivity or study. As you make your way upstairs, you'll be delighted by the expansive game room and a state-of-the-art media/movie room, making it the ultimate retreat for movie nights and game days. The luxurious primary suite is conveniently located on the main level, offering a serene escape with a sprawling spa-like bath that includes a large garden tub, a walk-in shower, and not one, but TWO spacious primary closets. This design ensures plenty of storage and organization for your belongings. Upstairs, you’ll find three additional bedrooms and two more well-appointed baths, perfect for family members or guests. Each room is designed with comfort in mind, allowing everyone to enjoy their own space. Outside, the home is surrounded by lush landscaping in a tranquil setting, ideal for outdoor relaxation. Located just minutes from shopping, parks, and highly-rated schools, this home offers the convenience of suburban living without sacrificing tranquility. Don’t miss the opportunity to make this Cedar Park gem your own! Schedule a showing today and envision the lifestyle that awaits you in this beautiful home.
- Type:
- Single Family
- Sq.Ft.:
- 2,119
- Status:
- Active
- Beds:
- 3
- Lot size:
- 0.23 Acres
- Year built:
- 2024
- Baths:
- 3.00
- MLS#:
- 1672459
- Subdivision:
- Tanner Ranch
ADDITIONAL INFORMATION
New construction in Cedar Park! This furnished model home features our Gracie Floor Plan and has 3 BDM, 2 BA, Office, 2 Car GAR with a modern farmhouse style. This home is fully built and READY TO CLOSE! Its high ceilings, abundant natural lights, upgraded wood floors and tile, and large corner lot are swoon-worthy! This home is also equipped with UTour self-touring technology, so you can scan the sign in the yard to take a self-guided tour any time between 8 am and 8 pm.
- Type:
- Single Family
- Sq.Ft.:
- 1,581
- Status:
- Active
- Beds:
- 3
- Lot size:
- 0.52 Acres
- Year built:
- 1980
- Baths:
- 2.00
- MLS#:
- 4247047
- Subdivision:
- Shenandoah Sec 02
ADDITIONAL INFORMATION
Priced under market value for quick sale, this 1513 Shenandoah Drive, a beautifully renovated home nestled in the coveted Shenandoah Sec 02 subdivision of Cedar Park, TX. This charming residence boasts 1,581 square feet of thoughtfully designed living space, featuring three spacious bedrooms and two fully brand new bathrooms. The heart of the home, the kitchen, impresses with 42-inch cedar shake cabinetry, sleek quartz countertops, and modern stainless-steel appliances. The open-concept layout offers versatile living and dining configurations, flowing seamlessly into a sun-drenched sunroom perfect for relaxation. The primary bedroom, overlooks the expansive 0.52-acre backyard, providing a peaceful retreat. This home is located in the ETJ and offers extremely LOW TAXES with a 1.69 tax rate. Enjoy Cedar Park's vibrant lifestyle with nearby shopping at Lakeline Mall, outdoor activities at Lake Travis and Brushy Creek Lake Park, and entertainment at the H-tE-B Center. This home offers an ideal blend of tranquility and connectivity, just 20 miles from downtown Austin. No HOA and located in the ETJ. Come see it for yourself. Easy to show day or night.
- Type:
- Single Family
- Sq.Ft.:
- 2,132
- Status:
- Active
- Beds:
- 3
- Lot size:
- 0.08 Acres
- Year built:
- 2016
- Baths:
- 3.00
- MLS#:
- 5169024
- Subdivision:
- Buttercup Villas
ADDITIONAL INFORMATION
Welcome to this bright and airy two-story home in a vibrant, mixed-use community! With 3 bedrooms upstairs and 2.5 bathrooms, this freshly painted home enjoys abundant natural sunlight throughout. The well-designed layout includes open living spaces perfect for entertaining. The kitchen features sleek countertops and windows that over look the back yard. The primary bedroom offers a spacious walk-in closet and an ensuite bathroom with dual vanities, and a spacious shower. Step outside to a private, covered patio, perfect for relaxing. The HOA covers front yard watering, landscaping, and trash service for easy maintenance. Residents enjoy access to nearby parks, trails, pools, and plenty of green spaces. With quick access to major highways, this location offers the perfect blend of convenience and community, just minutes from shopping, dining, and entertainment options.

Listings courtesy of Unlock MLS as distributed by MLS GRID. Based on information submitted to the MLS GRID as of {{last updated}}. All data is obtained from various sources and may not have been verified by broker or MLS GRID. Supplied Open House Information is subject to change without notice. All information should be independently reviewed and verified for accuracy. Properties may or may not be listed by the office/agent presenting the information. Properties displayed may be listed or sold by various participants in the MLS. Listings courtesy of ACTRIS MLS as distributed by MLS GRID, based on information submitted to the MLS GRID as of {{last updated}}.. All data is obtained from various sources and may not have been verified by broker or MLS GRID. Supplied Open House Information is subject to change without notice. All information should be independently reviewed and verified for accuracy. Properties may or may not be listed by the office/agent presenting the information. The Digital Millennium Copyright Act of 1998, 17 U.S.C. § 512 (the “DMCA”) provides recourse for copyright owners who believe that material appearing on the Internet infringes their rights under U.S. copyright law. If you believe in good faith that any content or material made available in connection with our website or services infringes your copyright, you (or your agent) may send us a notice requesting that the content or material be removed, or access to it blocked. Notices must be sent in writing by email to [email protected]. The DMCA requires that your notice of alleged copyright infringement include the following information: (1) description of the copyrighted work that is the subject of claimed infringement; (2) description of the alleged infringing content and information sufficient to permit us to locate the content; (3) contact information for you, including your address, telephone number and email address; (4) a statement by you that you have a good faith belief that the content in the manner complained of is not authorized by the copyright owner, or its agent, or by the operation of any law; (5) a statement by you, signed under penalty of perjury, that the inf
Cedar Park Real Estate
The median home value in Cedar Park, TX is $574,500. This is higher than the county median home value of $439,400. The national median home value is $338,100. The average price of homes sold in Cedar Park, TX is $574,500. Approximately 66.6% of Cedar Park homes are owned, compared to 30.47% rented, while 2.93% are vacant. Cedar Park real estate listings include condos, townhomes, and single family homes for sale. Commercial properties are also available. If you see a property you’re interested in, contact a Cedar Park real estate agent to arrange a tour today!
Cedar Park, Texas has a population of 74,741. Cedar Park is more family-centric than the surrounding county with 45.91% of the households containing married families with children. The county average for households married with children is 41.39%.
The median household income in Cedar Park, Texas is $110,478. The median household income for the surrounding county is $94,705 compared to the national median of $69,021. The median age of people living in Cedar Park is 36.1 years.
Cedar Park Weather
The average high temperature in July is 95 degrees, with an average low temperature in January of 38 degrees. The average rainfall is approximately 36.4 inches per year, with 0.3 inches of snow per year.
