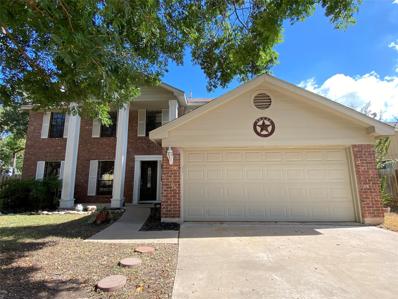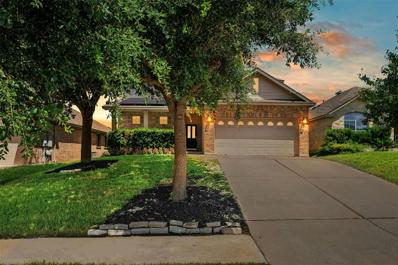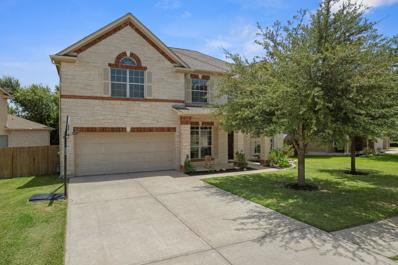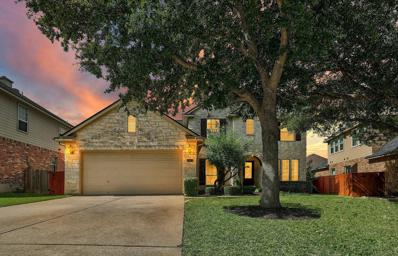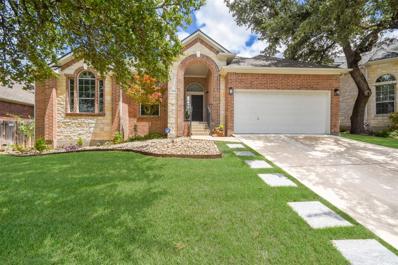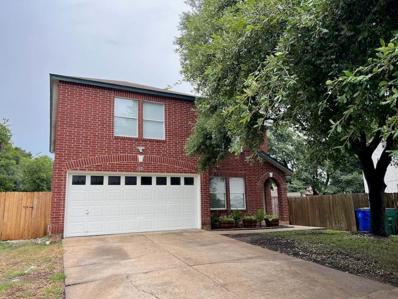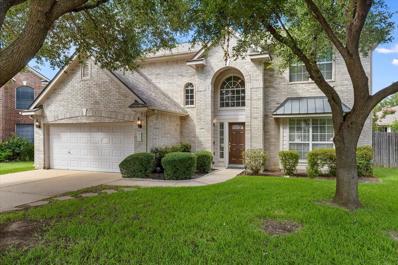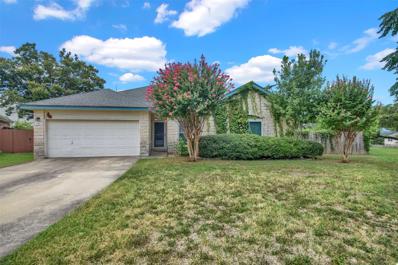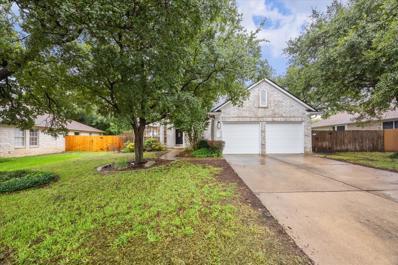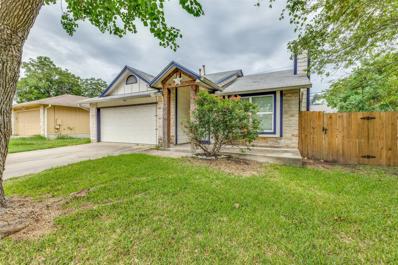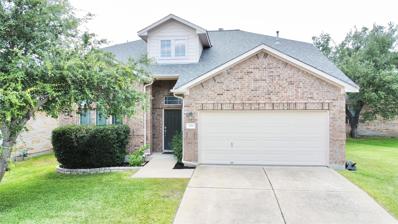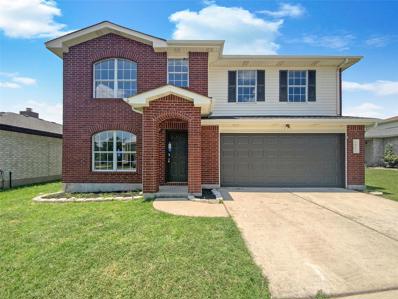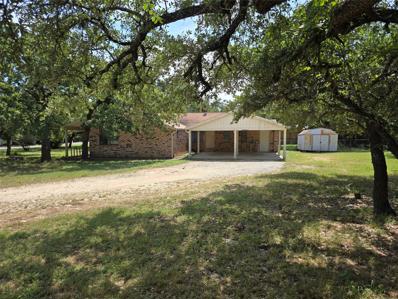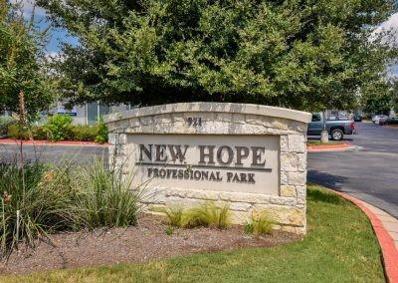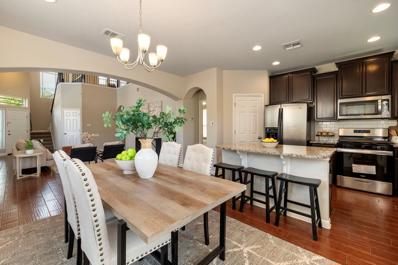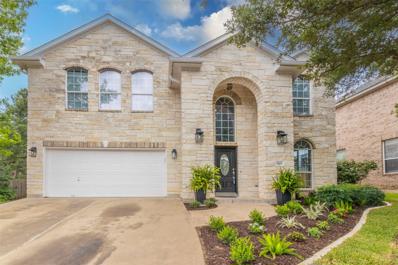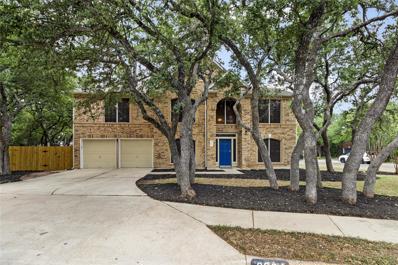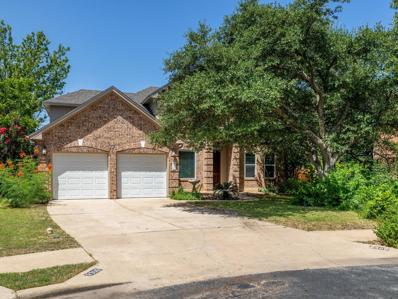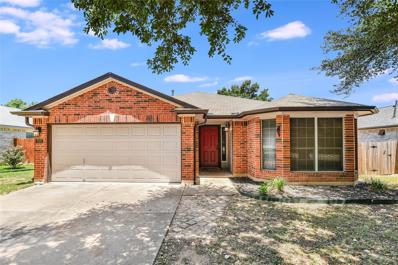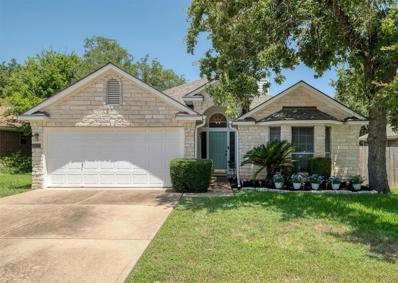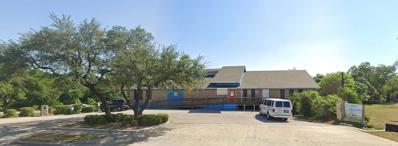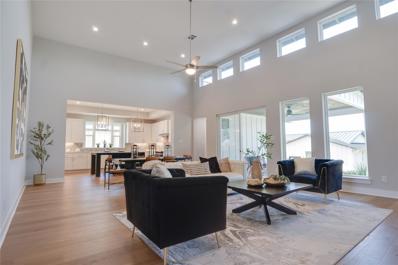Cedar Park TX Homes for Rent
- Type:
- Single Family
- Sq.Ft.:
- 2,367
- Status:
- Active
- Beds:
- 4
- Lot size:
- 0.2 Acres
- Year built:
- 1984
- Baths:
- 3.00
- MLS#:
- 4818834
- Subdivision:
- Buttercup Creek 2 Village 3
ADDITIONAL INFORMATION
Inquire about incentives from our preferred lender - saving you THOUSANDS on closing costs! Don't miss this opportunity! Marry the home & date the rate! You can refinance down the road, but deals like this won't last unless you lock them in today! This beautifully upgraded home boasts fantastic curb appeal. Recent upgrades include recently replaced appliances and granite counters in both the kitchen and bathrooms, along with fresh carpet and paint. Enjoy two spacious living areas featuring a cozy gas log fireplace. Upstairs, you'll find a huge primary bedroom with his and hers walk-in closets. The full bathroom off the hallway includes a walk-in shower with extra space. The private backyard, complete with a shed for lawn equipment, is perfect for outdoor relaxation. Plus, you're just moments away from all the recent development in Cedar Park and Leander, with convenient access to shopping, dining, highly rated schools, and entertainment districts!
- Type:
- Single Family
- Sq.Ft.:
- 2,503
- Status:
- Active
- Beds:
- 4
- Lot size:
- 0.14 Acres
- Year built:
- 2008
- Baths:
- 3.00
- MLS#:
- 1199591
- Subdivision:
- Creekview Ph 01
ADDITIONAL INFORMATION
Charming haven in the heart of Cedar Park with energy efficient solar panels ~ This beautiful residence combines modern elegance with cozy comfort, making it the perfect sanctuary for those seeking a balanced lifestyle ~ As you enter, you are greeted by an inviting open-concept living area adorned with natural light streaming through large windows ~ The living room features a warm and welcoming atmosphere, ideal for relaxing with family or entertaining guests ~ The adjacent gourmet kitchen is a culinary delight, equipped with sleek granite countertops, stainless steel appliances, induction stove and convection oven plus a spacious island that serves as both a prep area and a casual dining spot ~ The main level primary suite is a private retreat with an ensuite bathroom complete with dual vanities, separate walk-in shower, large walk-in closet with built-ins and soaking garden tub perfect for relaxing bubble baths ~ Additional bedrooms are generously sized, providing ample space for family, guests, or a home office ~ Large flex/bonus/game room on the second floor ~ Covered back patio offers the perfect place to relax and unwind after a long day ~ Convenient access to top-rated schools, shopping centers, dining options, and recreational amenities ~ Enjoy a short drive to nearby parks, trails, and the scenic beauty of the Texas Hill Country
- Type:
- Single Family
- Sq.Ft.:
- 3,503
- Status:
- Active
- Beds:
- 4
- Lot size:
- 0.18 Acres
- Year built:
- 2006
- Baths:
- 3.00
- MLS#:
- 9665150
- Subdivision:
- Forest Oaks Sec 10
ADDITIONAL INFORMATION
Welcome to your dream home in Cedar Park, TX! This stunning residence offers 4 spacious bedrooms and 2.5 baths, designed with a thoughtful open-concept layout and lofty ceilings that invite natural light to dance through abundant windows. The home features multiple living areas, including a cozy family room adjacent to a formal dining room, and a sprawling kitchen/living great room with a breakfast nook—perfect for family gatherings and entertaining. On the main floor, you’ll also find a dedicated office for your work-from-home needs and a versatile Sunroom/Bar area, ideal for relaxation and unwinding. The dramatic stairway, complete with wrought iron and oak railings, leads you upstairs to all four bedrooms and a versatile loft gameroom. The exterior showcases elegant 4-sided masonry and a lot that backs up to a serene greenbelt, nestled in a quiet cul-de-sac for added privacy. Convenience is key with neighborhood schools, walking/running trails, and easy access to major roads like 183, 183A, and Parmer Lane. You’re just a couple of miles from supermarkets, children’s activities, pharmacies, and Dell Children's Hospital. Additionally, enjoy nearby access to community amenities, including two swimming pools, a basketball court, and a pickleball court. This vibrant area offers a wonderful blend of tranquility and accessibility, making it the perfect place to call home. Don’t miss your chance to own this exceptional property in a sought-after location!
- Type:
- Single Family
- Sq.Ft.:
- 3,168
- Status:
- Active
- Beds:
- 4
- Lot size:
- 0.21 Acres
- Year built:
- 2004
- Baths:
- 3.00
- MLS#:
- 2844171
- Subdivision:
- Ranch At Deer Creek Ph 3 Sec
ADDITIONAL INFORMATION
Welcome to your dream home, where elegance and comfort harmoniously blend. Upon entering, you'll find a well-designed layout that leads you to a very spacious living room with soaring ceilings, creating an airy and inviting atmosphere. The living room seamlessly flows into the open-concept kitchen, which features an exceptionally large breakfast area and bar-top counter space, perfect for casual dining and entertaining. The master bedroom, located on the main level, offers serene views of the pool and backyard, creating a private retreat. The master bathroom includes a walk-in shower, a garden bathtub, and an expansive walk-in closet, providing ample storage and relaxation space. The home also features new air conditioning units, ensuring year-round comfort. Upstairs, you will find a dedicated game room situated in its own wing, offering a perfect escape for entertainment and leisure. The home also includes two versatile downstairs bonus rooms, ideal for use as offices, formal dining, or formal living spaces. With the flexibility to use the formal dining area as an additional office space, this home caters to all your needs. Step outside to discover a beautiful, spacious backyard featuring a sparkling pool, perfect for family gatherings and summer fun. With a brand new roof overhead, the outdoor space is designed for relaxation and entertainment, providing an oasis right at your doorstep. Nestled in a sought-after community, this home is within walking distance to multiple playgrounds, an elementary school, and the community pool, ensuring convenience for families and enhancing the quality of life. This house is truly a great home, offering a perfect blend of luxury, comfort, and location. Don’t miss the opportunity to make this beautiful property your new home.
- Type:
- Single Family
- Sq.Ft.:
- 2,481
- Status:
- Active
- Beds:
- 4
- Lot size:
- 0.17 Acres
- Year built:
- 2003
- Baths:
- 2.00
- MLS#:
- 8414952
- Subdivision:
- Bella Vista Sec 02
ADDITIONAL INFORMATION
Highly sought after neighborhood and schools in Coveted Bella Vista. This one story boasts mature Oak trees in the front in back with full sprinkler system. 10' ceilings through out, tile in the main areas, updated lighting, wonderful natural lighting and a great floor plan. Recent updates include stainless Kitchenaide built in appliances, Roof 2023, HVAC only 2 years old, and all LED lighting. The floor plan has it all~ office~Formal dining~bonus room/gameroom~Office or flex room could be used as 4th bedroom. 3 bedrooms~2 bathrooms all in a one story just under 2500 sq ft. Enjoy the community pool and park within walking distance.
- Type:
- Single Family
- Sq.Ft.:
- 3,400
- Status:
- Active
- Beds:
- 5
- Lot size:
- 0.24 Acres
- Year built:
- 1991
- Baths:
- 4.00
- MLS#:
- 4964110
- Subdivision:
- West Park Oaks Ph 1
ADDITIONAL INFORMATION
Discover a stunning two-story home on a private, wooded lot in the heart of Cedar Park. The home features recently updated carpeted and new paint throughout, creating an inviting atmosphere. The foyer, formal dining and living area is expansive, with high ceilings and large windows in the formal living and dining areas provide a bright and airy feel. You'll find spacious rooms filled with natural light, high and tray ceilings with welcoming ambiance. Cozy up by the fireplace in the primary living area. The kitchen has been updated with white and gray cabinets, stylish countertops and backsplash. There is a corner island with counter seating and a bright breakfast area, a separate walk-in pantry, stainless steel appliances, walk-in pantry, utility room with additional storage and half guest bath. The downstairs primary suite includes a bathroom with dual vanities, a separate walk-in shower, a soaking tub, and dual walk-in closets. Upstairs there are four large secondary bedrooms with walk-in closets and two full bathrooms upstairs with second living area, built-in cabinet reading entertainment nook and an additional open flex space with closet. Step outside to enjoy the extended patio, with majestic oaks in the oversized park-like backyard, —perfect for outdoor gatherings and relaxation. West Park Oaks is a serene and friendly community in the highly desirable Leander ISD. The home is conveniently located near the Bell District, excellent schools, shopping centers, and toll roads, making it an ideal place to call home.
$459,000
512 Woodford Dr Cedar Park, TX 78613
- Type:
- Single Family
- Sq.Ft.:
- 2,665
- Status:
- Active
- Beds:
- 4
- Lot size:
- 0.15 Acres
- Year built:
- 2000
- Baths:
- 3.00
- MLS#:
- 6695530
- Subdivision:
- Coventry Crossing Sec 02
ADDITIONAL INFORMATION
This perfectly located home offers spacious living areas and a fresh, modern design. Close to Leander High School. Major renovation done June 2024 including an entirely new kitchen with new appliances, paint, flooring, bathrooms, fixtures and fence. Vast backyard perfect for entertaining. Reasonably priced and move-in ready.
$594,500
2300 Robby Ln Cedar Park, TX 78613
- Type:
- Single Family
- Sq.Ft.:
- 2,949
- Status:
- Active
- Beds:
- 4
- Lot size:
- 0.17 Acres
- Year built:
- 2000
- Baths:
- 3.00
- MLS#:
- 4388118
- Subdivision:
- Hunters Glenn Sec 02
ADDITIONAL INFORMATION
Fresh paint, new light-colored LVF throughout the downstairs, and new carpet up make this home MOVE IN READY! Beautiful mature oaks welcome you to this lovely cul de sac home. Upon entering, you are greeted by a 12-plus-foot ceiling in the foyer. To the right of the entry is the formal dining room and ahead is the updated living area with LVF, and a beautiful stone wood-burning fireplace (gas logs convey). The kitchen has been updated with quartz countertops, and stainless steel appliances: a gas cooktop, microwave, built-in oven, dishwasher, and large walk-in pantry. The primary bedroom/bathroom is located downstairs off of the living area The primary bathroom has a separate tub and shower, double vanity, and an enormous walk-in closet! The half bath is in the hallway. As you walk up the stairs, there is a split, to your left you have an area that can be used as a game room, large enough for a full-sized pool table. If you walk to your right, you have another large den or playroom and the additional 3 bedrooms and full bath are located just off this room—a nice backyard with plenty of room for a pool. Full sprinkler system. This home is a must-see!!
- Type:
- Single Family
- Sq.Ft.:
- 1,742
- Status:
- Active
- Beds:
- 3
- Lot size:
- 0.21 Acres
- Year built:
- 1996
- Baths:
- 2.00
- MLS#:
- 6067276
- Subdivision:
- Ranch At Cypress Creek Sec 01
ADDITIONAL INFORMATION
Ranch At Cypress Creek, One Story Home. White Stone Exterior, Hardy Plank On Rear. Large Open Family Room With Wood Burning Fireplace, Kitchen Includes Breakfast Bar, Breakfast Area, And Stainless Appliances. 3 Bedrooms, 2 Full Baths. Front Guest Bedroom Has French Doors Off Entry And An Additional Door Off Guest Bedroom Hallway. Pantry And Laundry Room Combined Off Of Kitchen. Primary Bedroom At Rear Of Home, Primary Bath Includes Separate Shower, Garden Tub, Double Vanity, And Walk In Closet. Sellers Replaced Most Of The Windows In 2013 and 2018. Spacious Back Yard. There Is Also An Easement Between The Home To The Right That Leads To Green Space. No HOA, But Restrictions Through The MUD. Cedar Park HS And Middle School. Super South Cedar Park Location, Close Shopping, Restaurants, Lakeline Mall Etc. See attached Buyer Renovation Loan Program that allows buyers to finance renovations into their conventional mortgage. This is a great way for buyers to make their own renovation selections.
- Type:
- Single Family
- Sq.Ft.:
- 3,212
- Status:
- Active
- Beds:
- 5
- Lot size:
- 0.24 Acres
- Year built:
- 1996
- Baths:
- 4.00
- MLS#:
- 3178984
- Subdivision:
- Buttercup Creek Ph 04 Sec 03
ADDITIONAL INFORMATION
This 5-bedroom, 4-bathroom home is located in the heart of Cedar Park and has been meticulously cared for. Oversized windows bring in ample natural light to compliment the oversized fireplace in the main living space and generously sized kitchen. The first floor features an expansive primary suite with a garden tub, double vanity, walk-in closet, and separate shower. The second floor boasts a spacious living space and four additional bedrooms. The landscaping has been recently refreshed. Just a few miles from shopping, dining, highway access, the upcoming Northline District, and major employers.
- Type:
- Single Family
- Sq.Ft.:
- 1,326
- Status:
- Active
- Beds:
- 3
- Lot size:
- 0.16 Acres
- Year built:
- 1986
- Baths:
- 2.00
- MLS#:
- 8659028
- Subdivision:
- Anderson Mill West Sec 01
ADDITIONAL INFORMATION
*** Brand New Roof in November 2024!*** This 3-bedroom, 2-bathroom home features an additional 144 sq. ft. "bonus" room with an extra-large closet, offering versatile space for your needs. The open floorplan boasts high ceilings, abundant natural light, and unique architectural details throughout. Conveniently located just minutes from Lakeline Plaza, H-E-B, HMart, dining, and entertainment options, with easy access to highways 620, 183, and 45 for seamless commuting. Simplify your lifestyle and enjoy the convenience—schedule your showing today!
- Type:
- Single Family
- Sq.Ft.:
- 2,270
- Status:
- Active
- Beds:
- 4
- Lot size:
- 0.19 Acres
- Year built:
- 2005
- Baths:
- 3.00
- MLS#:
- 3578349
- Subdivision:
- Ranch/brushy Crk Sec 01
ADDITIONAL INFORMATION
A beautiful two story home with 4 bedrooms and 3 full bathrooms, excellent schools, walking distance to Brushy Creek Lake Park/Sports Park/Regional Trail, less than 10 minutes driving distance to Costco, HEB, Home Depot, brand new carpet throughout the house, brand new microwave, new fashion kitchen sink/faucet, smart sprinkler controller, well maintained, super clean, Roof: Feb 2022, washer & dryer included in the sale, must see today!
Open House:
Thursday, 11/28 8:00-7:00PM
- Type:
- Single Family
- Sq.Ft.:
- 2,361
- Status:
- Active
- Beds:
- 3
- Lot size:
- 0.15 Acres
- Year built:
- 1998
- Baths:
- 3.00
- MLS#:
- 7774193
- Subdivision:
- Carriage Hills 3 Sec 2
ADDITIONAL INFORMATION
Step into comfortable living with this charming property. The welcoming fireplace brings warmth and tranquility to the home. A neutral color paint scheme provides a soothing backdrop that complements various decor styles effortlessly. For cooking enthusiasts, the kitchen features all stainless steel appliances, combining style with functionality. Ample storage is ensured with the walk-in closet in the primary bedroom, perfect for organizing your wardrobe. The primary bathroom offers a separate tub and shower, creating a rejuvenating space for relaxation. Outdoor enthusiasts will appreciate the private patio and fenced backyard, providing a peaceful retreat amidst nature. Fresh interior paint throughout the home gives it a brand-new feel, complemented by new flooring that adds charm and quality.
- Type:
- Single Family
- Sq.Ft.:
- 1,621
- Status:
- Active
- Beds:
- 3
- Lot size:
- 0.67 Acres
- Year built:
- 1970
- Baths:
- 2.00
- MLS#:
- 5609689
- Subdivision:
- Cedar Park Ranchettes Resub Pt
ADDITIONAL INFORMATION
Sitting on over half an acre, under towering trees, this beautifully shaded corner lot boasts endless possibilities! The existing 3/2 farmhouse features an inviting front porch and awaits creative design ideas for those wishing to make the most of this opportunity. Find abundant prep space and cabinetry in the galley style kitchen. The time-tested functionality of the original wood burning fireplace, with brick surround, offers a cozy place to relax and unwind in the living room shared with a dedicated dining space. Find wood-like laminate in every space along with built-in shelving for extra storage in the laundry room and mudroom. Outback, enjoy a fully fenced, tree-lined, backyard with ample space to garden, play, or create whatever you’d like. With all four sides masonry, an amazingly low tax rate, no HOA, and tranquil, rural living right in the heart of Cedar Park, this home offers incredible potential while only minutes from Austin, Georgetown and much more. For savvy investors, make this property part of your rental portfolio. All offers will be considered. Washer, dryer, refrigerator convey!
- Type:
- Office
- Sq.Ft.:
- 880
- Status:
- Active
- Beds:
- n/a
- Lot size:
- 3,537 Acres
- Year built:
- 2007
- Baths:
- MLS#:
- 9209837
ADDITIONAL INFORMATION
New Price!! Situated in the thriving northwest area of Cedar Park, this professional office space is conveniently positioned at the corner of W. New Hope Drive and Bagdad Rd. The office space benefits from being in an ideal location, with close proximity to various amenities and attractions. Endcap unit with Reception area, ADA-compliant restroom, kitchenette, and 4 office spaces. The types of offices that would be a great fit for this office condo are medical/dental, attorney, construction, and insurance offices. These include The Parke, The Railyard, HEB Event Center, and the new ACC campus, offering convenience and potential opportunities for networking and collaboration. Just a 5-minute drive away, there is a new medical center in the vicinity, providing easy access to healthcare facilities for employees and clients. The property’s location near 183A offers excellent connectivity and accessibility to major transportation routes, making it convenient for commuting and attracting clients or customers. Seller Financing 2.99% (Assumable Loan) Call for Details!
- Type:
- Condo
- Sq.Ft.:
- 2,441
- Status:
- Active
- Beds:
- 4
- Lot size:
- 0.04 Acres
- Year built:
- 2015
- Baths:
- 4.00
- MLS#:
- 5303102
- Subdivision:
- L280o14c - Woodford Garden Condos
ADDITIONAL INFORMATION
Move in Ready, meticulously maintained in pristine condition, property on a CORNER LOT in easy LOCK AND LEAVE COMMUNITY IN CEDAR PARK. NEW ROOF, FRESHLY PAINTED, NEW APPLIANCES! Property boast MODERN layout, elegant 4 bd, 3.5 bth, large gameroom home on second floor which can be second living. Property features tall ceilings, open-concept living room and kitchen with beautiful wood like tile floors. The upscale kitchen with stainless steel appliances, granite counte tops and large corner pantry. The PRIMARY BEDROOM ON MAIN floor, with dual vanities and modern luxury standing shower and big walk closet. Enjoy being within walking distance from Lakeline Park, Brushy Creek park, YMCA and Reed Elementary School. Highly acclaimed LISD schools. HOA TAKES CARE OF YARD MAINTAINENCE(front and back) WASHER, DRYER AND FRIDGE INCLUDED! Only 10 minutes from Henry Middle School and Vista Ridge High School. Conveniently located around HWY 183,HWy 45 , 620 and major shopping like Lakeline mall, Sam's Club, HEB, YMCA and Metro/rail from this property.
- Type:
- Single Family
- Sq.Ft.:
- 2,617
- Status:
- Active
- Beds:
- 3
- Lot size:
- 0.14 Acres
- Year built:
- 2003
- Baths:
- 3.00
- MLS#:
- 3538103
- Subdivision:
- Anderson Mill West Sec 19
ADDITIONAL INFORMATION
Welcome home to this newly renovated cul-de-sac gem located within the exceptional Leander Independent School District. This timeless Central Texas stone home is conveniently situated near excellent schools, shopping, and parks. It is move-in ready and perfect for a growing family or first-time homebuyers. With 3 bedrooms and 2.5 baths, this home has been entirely updated with a newly refinished kitchen, new flooring throughout the home, freshly painted interior and exterior, new hot water heater, and HVAC systems. This home offers ample living space with a cozy stone fireplace in the living room, a dining room-office, and a spacious open concept kitchen with modern appliances. The master bedroom boasts a private ensuite bathroom, while the other two bedrooms are perfect for children, guests, or a home office. Enjoy outdoor entertaining in the fenced backyard or relax on the patio. Don't miss out on this opportunity to make this house your home! The road behind the cul-de-sac is not busy. The backyard has a nice view of trees rather than other houses behind the fence line.
- Type:
- Single Family
- Sq.Ft.:
- 4,437
- Status:
- Active
- Beds:
- 5
- Lot size:
- 0.24 Acres
- Year built:
- 1997
- Baths:
- 4.00
- MLS#:
- 2956269
- Subdivision:
- Oakwood Glen Sub
ADDITIONAL INFORMATION
Step into this magnificent home where you'll immediately be captivated by the open and bright energy that flows throughout the entire downstairs. The heart of this home is the breathtaking family room with its two-story high ceiling and custom natural wood entertainment center, seamlessly connected to a gourmet kitchen. This creates a stunning, harmonious space where family and friends can gather, relax, and creating lasting memories. This exquisite residence features upgraded hardwood flooring throughout, adding a touch of elegance to every room and livings. This home is leased till end of Dec. Please do not show it until owner approval. Imagine the possibilities with extra spaces available to transform into a state-of-the-art gym, a captivating media room, or dual offices to suit your wants and needs. The expansive living and dining room offer a perfect blend of elegance and comfort, ideal for both intimate gathering and lavish celebrations. It is perfect for those families seek a blend of luxury, functionality, and endless entertainment options. Don't miss your chance to own this remarkable and affordable property, where every details is designed to inspire and delight for both intimate gathering and lavish celebration. Please come and see it yourself. All Realtors or buyers are welcome and good luck with reviewing this beautiful home! This truly is amazing home offering at $169 per SF that there is not possible to build this gorgeous home over 4300 SF with five bedroom, four livings with hardwood flooring of entire home except wet area. This home is leased till end of Dec.
- Type:
- Single Family
- Sq.Ft.:
- 2,925
- Status:
- Active
- Beds:
- 4
- Lot size:
- 0.21 Acres
- Year built:
- 1998
- Baths:
- 3.00
- MLS#:
- 4960840
- Subdivision:
- Lakeline Oaks Sec 2
ADDITIONAL INFORMATION
One of the most unique floorplans around. Situated at the very back of a double cul de sac this wonderful neighborhood home has access to all three level Leander ISD schools by walking or bike. Also close proximity to coffee shops, little neighborhood eateries & bars. A short bike ride to Sprouts Market, nails salons & now Lakeline Park. The home's downstairs has a full bedroom (not the primary) with an en suite full bath, glass doors that lead to private patio. Great kitchen with picture windows above sink, huge, walk in pantry & extremely large island. Media/Game room on the 2nd floor has its own dedicated staircase allowing access to this incredible space without going past the other 3 2nd story bedrooms. Massive back yard is begging for a swimming pool. Refreshed primary bath has separate soaking tub & double vanity. New roof 2024, all new interior & exterior paint as well as new carpet in all second story bedrooms. The little cul de sac neighborhood is equally as charrming as this home, making it such a fabulous retreat.
$329,000
919 Audra St Cedar Park, TX 78613
- Type:
- Single Family
- Sq.Ft.:
- 1,297
- Status:
- Active
- Beds:
- 3
- Lot size:
- 0.17 Acres
- Year built:
- 1997
- Baths:
- 2.00
- MLS#:
- 1634988
- Subdivision:
- Crossing At Carriage Hills Sec 6
ADDITIONAL INFORMATION
*ON HOLD - NO SHOWINGS UNTIL 11/11/24* families, first time home buyers and investors - - Welcome to your new home nestled in a serene neighborhood with a perfect blend of convenience and tranquility. This charming 3 bedroom, 2 bathroom residence boasts a recent makeover with new flooring, fresh paint throughout, and new kitchen countertops that elevate its modern appeal. Step inside to discover a spacious living area adorned with a gas fireplace. The open layout seamlessly connects the living room to the newly renovated kitchen, creating a hub for culinary delights and family gatherings alike. The master bedroom provides a peaceful retreat with its own en-suite bathroom, offering privacy and comfort. Two additional bedrooms are generously sized and share a beautifully appointed full bathroom, ideal for family members or guests. Outside, your backyard oasis awaits. Imagine relaxing on your private patio, overlooking the lush greenbelt that ensures a sense of tranquility and space. Perfect for summer barbecues or enjoying morning coffee in peaceful surroundings. Located within walking distance to highly rated schools, this home is a dream for families seeking educational excellence. Additionally, its prime location ensures convenience with shopping, dining, and groceries just a short 5-minute drive away. Don't miss the opportunity to make this meticulously updated home yours. Schedule a showing today and experience firsthand the comfort, convenience, and beauty this property has to offer. Welcome home!
- Type:
- Single Family
- Sq.Ft.:
- 2,417
- Status:
- Active
- Beds:
- 4
- Lot size:
- 0.21 Acres
- Year built:
- 2003
- Baths:
- 2.00
- MLS#:
- 2103987
- Subdivision:
- Twin Creeks Country Club Sec 7
ADDITIONAL INFORMATION
Be part of the Twin Creeks Country Club community with all the wonderful amenities in this lovely home. This home has had many recent upgrades and is fresh and clean and ready to move in! The beautiful Luxury Vinyl Plank flooring throughout give it a cohesive feeling. Fresh paint in all the interior and most appliances are newer as well. The roof shingles were replaced July 1. This single story home has so much to offer!
- Type:
- Single Family
- Sq.Ft.:
- 1,828
- Status:
- Active
- Beds:
- 3
- Lot size:
- 0.16 Acres
- Year built:
- 1994
- Baths:
- 2.00
- MLS#:
- 7253603
- Subdivision:
- Anderson Mill West Sec 16
ADDITIONAL INFORMATION
Excellent upgraded home in a highly sought after Cedar Park neighborhood. Well maintained yard and house with wonderful curb appeal. Upgraded kitchen with granite counters and SS appliances. Breakfast bar open to Family Room with a cozy fireplace. Open entertaining areas for formal or informal gatherings. All floors either luxury vinyl (looks/feels wood planks) or hard tiles, NO carpet! Quiet primary bedroom & ensuite bathroom with beautifully remodeled walk-in tiled shower with a glass wall. 2nd 3rd bedrooms for a growing family or home office. Mature trees shaded backyard and wood patio for outdoor entertaining. Fully fenced in backyard. Fast & easy access to restaurants, shopping & conveniences. Highly ranked neighborhood schools! 4 minute drive to Elizabeth Milburn Park with Olympic size swimming pool and 4th of July and other annual celebrations! - New roof installed in Oct 2023. - Fence was fully replaced in May 2022. - All New siding & New exterior back door since Jan 2022.
$2,650,000
751 S Bell Blvd Cedar Park, TX 78613
- Type:
- General Commercial
- Sq.Ft.:
- 8,900
- Status:
- Active
- Beds:
- n/a
- Lot size:
- 1.02 Acres
- Year built:
- 1982
- Baths:
- MLS#:
- 3711441
ADDITIONAL INFORMATION
Recently closed, well established daycare ready for new ownership. LR Zoning with a variety of potential uses for Investment or Owner/User. Highly Trafficked Thoroughfare Proximal to Bell District Development
- Type:
- Single Family
- Sq.Ft.:
- 1,990
- Status:
- Active
- Beds:
- 3
- Lot size:
- 0.19 Acres
- Year built:
- 2023
- Baths:
- 2.00
- MLS#:
- 3579812
- Subdivision:
- Tanner Ranch
ADDITIONAL INFORMATION
Finally ready to move into! The Daisy at 2191 Quiet Stables mimics our beautiful model home with a Model Inspired Signature Collection upgrade collection and a gorgeous metal roof. It has 3 bedrooms 3 bedrooms and 2 baths, an office with a built-in desk, high ceilings, large windows, a covered back patio, a gorgeous kitchen, and a private primary suite with two closets. The luxury upgrades include wood floors, designer tile, additional pendant lights, backlit mirrors in the primary bath, and cabinets with soft-close hinges and drawers. This home sits on a cul-de-sac, has only one neighbor, and has a very private backyard you will love! Discover more about the unique history of Tanner Ranch on our website.
- Type:
- Single Family
- Sq.Ft.:
- 2,193
- Status:
- Active
- Beds:
- 3
- Lot size:
- 0.19 Acres
- Year built:
- 2024
- Baths:
- 3.00
- MLS#:
- 2629193
- Subdivision:
- Tanner Ranch
ADDITIONAL INFORMATION
NEW UPGRADES ADDED! This home now has it all- we just installed gorgeous wood floors in living, dining, kitchen, and primary bedroom! This now features our highest luxury upgrade package with designer-selected wood floors and tile packages. Ther is not another home with this package in the neighborhood! A spacious floor plan with 3 bedrooms, 3 baths, and a fantastic office with a built-in desk also includes a large walk-in pantry, a laundry room with a folding counter and additional cabinetry, and a two-car garage that accommodates a 220 V car charging station. After entering through its gorgeous glass double entry, you'll be impressed by its soaring ceilings in the living room and beautiful kitchen with a large center island that provides seating for four. The final touches are being put on this home and it will be ready to move into by the end of the year! The Tanner Ranch HOA covers all your lawn and yard maintenance, making this lock-and-leave neighborhood a true delight to live in! Discover more about the unique history of Tanner Ranch.

Listings courtesy of Unlock MLS as distributed by MLS GRID. Based on information submitted to the MLS GRID as of {{last updated}}. All data is obtained from various sources and may not have been verified by broker or MLS GRID. Supplied Open House Information is subject to change without notice. All information should be independently reviewed and verified for accuracy. Properties may or may not be listed by the office/agent presenting the information. Properties displayed may be listed or sold by various participants in the MLS. Listings courtesy of ACTRIS MLS as distributed by MLS GRID, based on information submitted to the MLS GRID as of {{last updated}}.. All data is obtained from various sources and may not have been verified by broker or MLS GRID. Supplied Open House Information is subject to change without notice. All information should be independently reviewed and verified for accuracy. Properties may or may not be listed by the office/agent presenting the information. The Digital Millennium Copyright Act of 1998, 17 U.S.C. § 512 (the “DMCA”) provides recourse for copyright owners who believe that material appearing on the Internet infringes their rights under U.S. copyright law. If you believe in good faith that any content or material made available in connection with our website or services infringes your copyright, you (or your agent) may send us a notice requesting that the content or material be removed, or access to it blocked. Notices must be sent in writing by email to [email protected]. The DMCA requires that your notice of alleged copyright infringement include the following information: (1) description of the copyrighted work that is the subject of claimed infringement; (2) description of the alleged infringing content and information sufficient to permit us to locate the content; (3) contact information for you, including your address, telephone number and email address; (4) a statement by you that you have a good faith belief that the content in the manner complained of is not authorized by the copyright owner, or its agent, or by the operation of any law; (5) a statement by you, signed under penalty of perjury, that the inf
Cedar Park Real Estate
The median home value in Cedar Park, TX is $574,500. This is higher than the county median home value of $439,400. The national median home value is $338,100. The average price of homes sold in Cedar Park, TX is $574,500. Approximately 66.6% of Cedar Park homes are owned, compared to 30.47% rented, while 2.93% are vacant. Cedar Park real estate listings include condos, townhomes, and single family homes for sale. Commercial properties are also available. If you see a property you’re interested in, contact a Cedar Park real estate agent to arrange a tour today!
Cedar Park, Texas has a population of 74,741. Cedar Park is more family-centric than the surrounding county with 45.91% of the households containing married families with children. The county average for households married with children is 41.39%.
The median household income in Cedar Park, Texas is $110,478. The median household income for the surrounding county is $94,705 compared to the national median of $69,021. The median age of people living in Cedar Park is 36.1 years.
Cedar Park Weather
The average high temperature in July is 95 degrees, with an average low temperature in January of 38 degrees. The average rainfall is approximately 36.4 inches per year, with 0.3 inches of snow per year.
