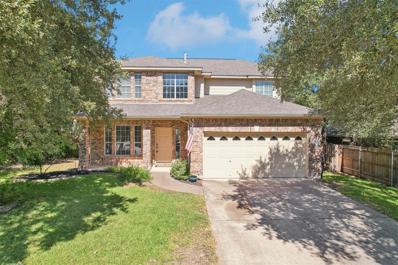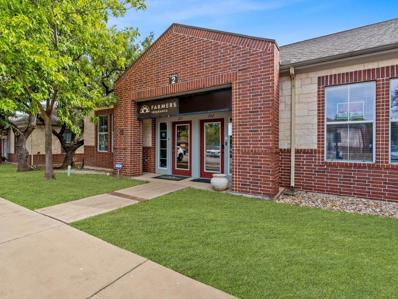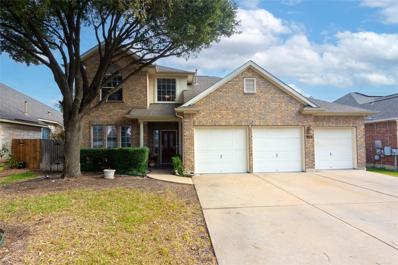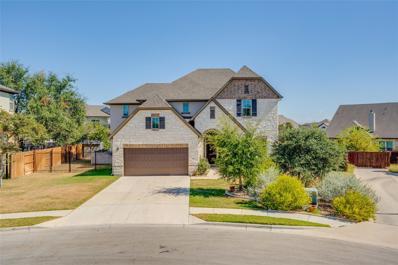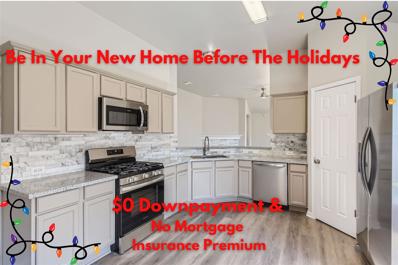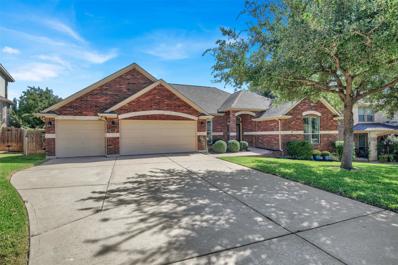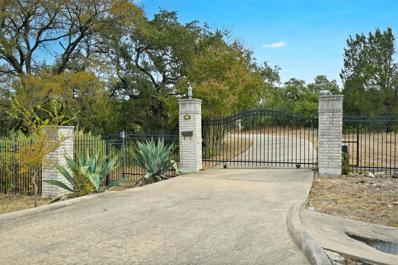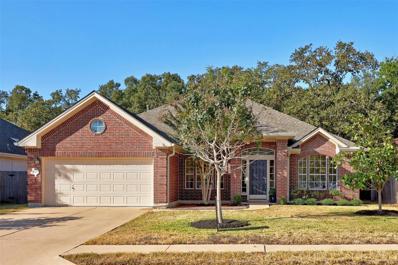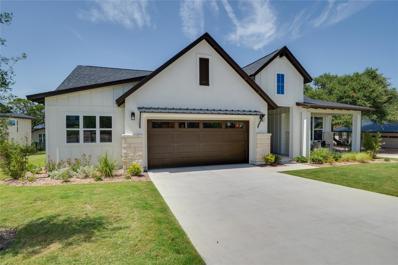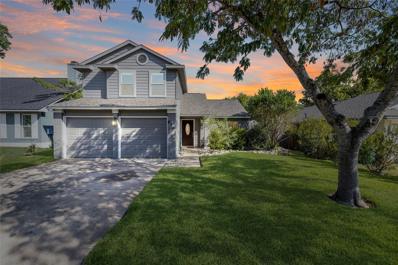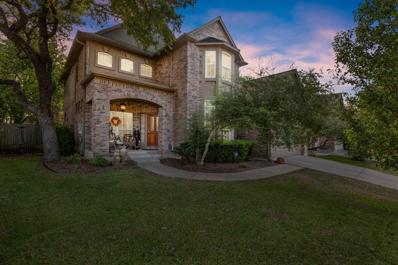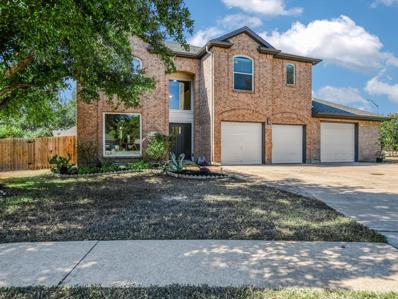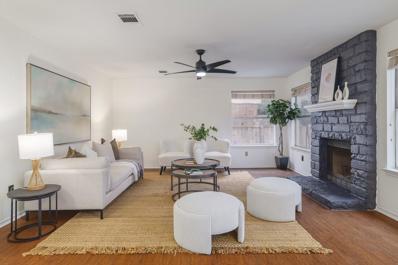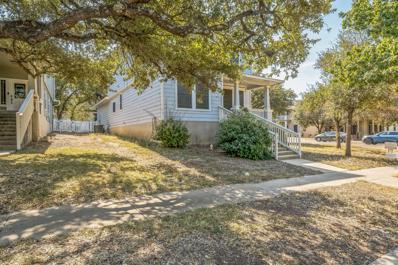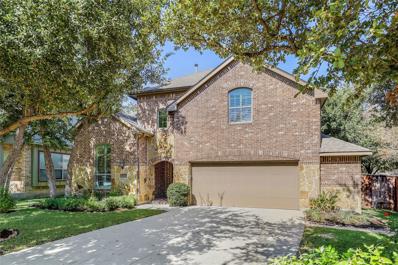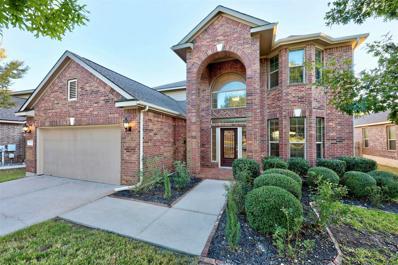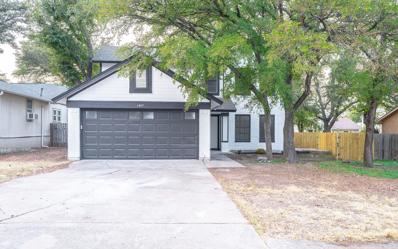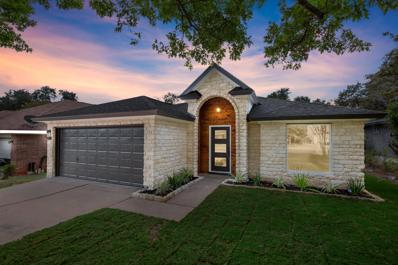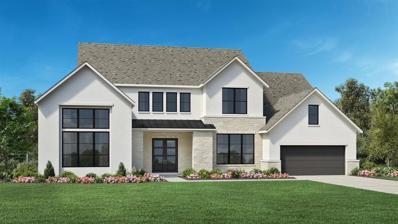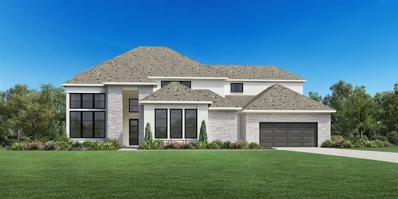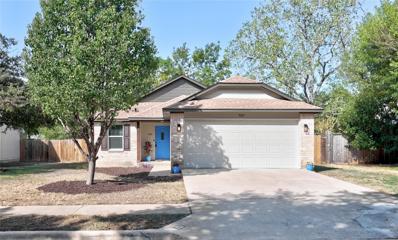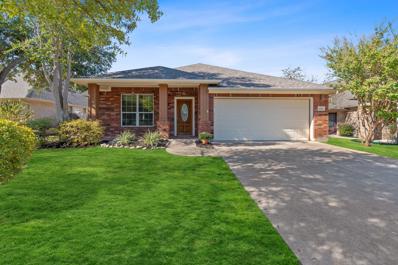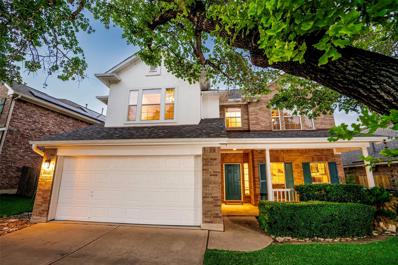Cedar Park TX Homes for Rent
- Type:
- Single Family
- Sq.Ft.:
- 2,490
- Status:
- Active
- Beds:
- 5
- Lot size:
- 0.17 Acres
- Year built:
- 2002
- Baths:
- 3.00
- MLS#:
- 3674234
- Subdivision:
- Gann Ranch Sec 03
ADDITIONAL INFORMATION
OPEN HOUSE SUNDAY 10/27 11-1: This beautiful home has it all—spacious, updated, with a downstairs bedroom and full bath—all perfectly situated on a quiet cul-de-sac! One of the five bedrooms is conveniently located downstairs with an adjacent full bath, remodeled to include a walk-in shower and floor-to-ceiling subway tile—ideal for guests or multi-generational living. Impeccable build quality shines throughout with architectural touches like rounded corners, art niches, hallway arches, and high ceilings. At the heart of the home is an open kitchen featuring quartz countertops, stainless steel appliances, and a wrap-around breakfast bar. Additional updates include refreshed tub/shower surrounds in all bathrooms, just installed carpet, and a new roof in 2022! The primary suite offers a retreat with a spa-like bathroom and an expansive walk-in closet nearly the size of an extra bedroom. Outdoor living is just as inviting, with a charming front sitting porch and an oversized covered back patio overlooking the cul-de-sac lot backyard. While the quiet cul-de-sac gives you a great place to unwind at the end of the day, it’s so close to everything. The HOA pool and park is just a few blocks away and within half a mile and walkable are outstanding Leander ISD elementary and middle schools, the Good Lot family-friendly beer garden, live music and food truck neighborhood hangout spot, and the incredible Veteran’s Memorial Park with an outdoor aquatic center, community garden, basketball and pickleball courts and a 5-acre dog park with pond! A short drive away from Lake Travis, the HEB event center and countless dining and shopping options.
- Type:
- Office
- Sq.Ft.:
- 836
- Status:
- Active
- Beds:
- n/a
- Lot size:
- 0.02 Acres
- Year built:
- 2008
- Baths:
- MLS#:
- 7904993
ADDITIONAL INFORMATION
Located at 201 S Lakeline Blvd, this fantastic opportunity offers a thoughtfully designed office suite in the heart of Cedar Park. The space features a welcoming reception area, four private offices, a convenient break room, and an accessible bathroom, making it ideal for small businesses. This well-maintained complex provides excellent visibility and easy access, situated just off a major highway. With an efficient layout and recently renovated flooring, this space is an excellent choice for fostering productivity and collaboration. This property is an investment that can maximize your business potential by enhancing visibility and consumer access.
$630,000
506 Fern Ct Cedar Park, TX 78613
- Type:
- Single Family
- Sq.Ft.:
- 2,901
- Status:
- Active
- Beds:
- 4
- Lot size:
- 0.18 Acres
- Year built:
- 2004
- Baths:
- 3.00
- MLS#:
- 6359514
- Subdivision:
- Buttercup Creek
ADDITIONAL INFORMATION
This lovely two-story home in Cedar Park's Westside at Buttercup Creek neighborhood offers a fantastic blend of comfort and convenience. Nestled on a cul-de-sac lot, it features an oversized three-car garage and a spacious primary suite located on the main level and 3 expansive secondary bedrooms on the second floor. You'll appreciate the private study and the large upstairs game room, perfect for all sizes of gatherings – even a pool table. The upstairs Jack & Jill bath adds to the home's functionality, while the walk-in attic storage provides plenty of space for organization. You’re sure to love the highly acclaimed schools nearby, including Westside Elementary, Cedar Park Middle School, and Cedar Park High School. The location also boasts easy access to major roadways, making commuting a breeze. Enjoy the neighborhood amenities, including a pool, parks, and trails—ideal for outdoor activities. This home is a wonderful opportunity for any buyer!
- Type:
- Single Family
- Sq.Ft.:
- 3,462
- Status:
- Active
- Beds:
- 4
- Lot size:
- 0.32 Acres
- Year built:
- 2018
- Baths:
- 4.00
- MLS#:
- 1039811
- Subdivision:
- Misty Valley Ph 1
ADDITIONAL INFORMATION
Welcome to this stunning Milestone “M Signature” Lantana plan, located in picturesque Trento, just off 1431.Trento provides the perfect blend of modern luxury and serene boutique living. Enjoy a low tax rate, highly-rated Leander ISD schools – all in a friendly neighborhood where you can truly connect with your neighbors. The first floor boasts an open-concept layout perfect for everyday living and entertaining. The gourmet kitchen is a chef’s dream, with granite countertops, custom cabinetry, a spacious walk-in pantry, and designer ceramic tile. The luxurious owner’s suite, located on the first floor for added privacy, offers a peaceful retreat with its spacious layout, walk-in closet, and a well-appointed bath featuring elegant finishes. Just off the foyer, you’ll find a private study with plenty of natural light, perfect for those working from home. The first floor also includes a formal dining room, a powder room, and the utility room. Heading upstairs, you’ll find three additional spacious bedrooms, two full bathrooms, and a large media room, ready for movie nights or gaming. A versatile recreation room includes a pool table (conveying). The media room furniture and the kitchen table and chairs convey as well if desired. Also note, the living room has motorized shades that go down over the sliding glass doors. The backyard is an entertainer’s paradise. Over $40,000 in custom landscaping has been added for additional privacy, turning this space into your own personal retreat. The highlight of the outdoor area is a stunning, high-end custom pool and hot tub, complete with a swim-up bar – perfect for hosting gatherings or enjoying a quiet evening at home. This backyard offers a true resort-style experience, where every day feels like a vacation. Energy-efficient features, including advanced insulation and low-E windows, ensure this home is as practical as it is beautiful. Luxury meets value in the heart of the Hill Country!
- Type:
- Single Family
- Sq.Ft.:
- 1,959
- Status:
- Active
- Beds:
- 4
- Lot size:
- 0.19 Acres
- Year built:
- 2001
- Baths:
- 2.00
- MLS#:
- 7992203
- Subdivision:
- High Meadows Sec 05
ADDITIONAL INFORMATION
$0 DOWN PAYMENT and No Mortgage Insurance REFI ANYTIME is offered by Lender South Star Bank - Shirley Sears ~ CALL FOR MORE INFORMATION ~ Just Listed! Discover modern elegance and convenience at an unbeatable price with this completely remodeled 4-bedroom, 2-bath home at 650 Columbine Ave in Cedar Park. Thoughtfully transformed with high-quality finishes, this home offers a like-new feel without the new-build price tag. Step inside to an inviting open-concept layout featuring brand-new flooring, updated lighting, and fresh paint throughout. The kitchen shines with new stainless steel appliances (all of which convey!), sleek countertops, and ample cabinet space, perfect for both entertaining and everyday living. Each of the four bedrooms provides flexibility and comfort, ideal for families, a home office, or guest space. The primary suite is a private retreat with a fully updated ensuite bath for a touch of luxury. Located just minutes from the HEB Center, a variety of shopping and dining options, and convenient access to the 183 Toll Road, this home offers an ideal location for an active lifestyle. Whether catching a show, enjoying nearby restaurants, or commuting with ease, everything you need is close by. Plus, top-rated schools and local parks are within reach, making this a prime Cedar Park location. This move-in-ready gem won’t last long! Schedule your showing today to see all the value and convenience this home offers.
$850,000
1110 Shiloh St Cedar Park, TX 78613
- Type:
- Single Family
- Sq.Ft.:
- 2,927
- Status:
- Active
- Beds:
- 4
- Lot size:
- 0.32 Acres
- Year built:
- 2006
- Baths:
- 3.00
- MLS#:
- 1150534
- Subdivision:
- Forest Oaks Sec 11
ADDITIONAL INFORMATION
Nearly Impossible To Find. Huge 1 Story Home, Almost 3000 SQFT, 4 Bedrooms, + 2 Game Rooms, One Large Enough To Hold A Pool Table, 3 Car Garage, And A Super Spacious Yard With A Large Back Patio And A Resort Style Heated Pool And Hot Tub. The Gourmet Island Kitchen With Built In Appliances Is Open To The Family Room With Fireplace. Formal Dining And Breakfast Area. The Primary Bedroom Is At The Rear Of The Home. The Primary Bath Includes, Separate Shower, Garden Tub, Double Vanity, And Large Walk In Closet. As You Walk In The Home To The Right Are French Doors. Beyond These Doors Is A Game Room, 2 Guest Bedrooms And A Guest Bath. The 3rd Guest Bedroom And 2nd Guest Bath Are On The Other Side Of The Home Near The Large Game Room. The Home has A Full Irrigation System To Maintain The Beautiful Landscaping.
$1,500,000
350 Sunset Ter Cedar Park, TX 78613
- Type:
- Single Family
- Sq.Ft.:
- 5,167
- Status:
- Active
- Beds:
- 5
- Lot size:
- 5.16 Acres
- Year built:
- 2003
- Baths:
- 4.00
- MLS#:
- 6799654
- Subdivision:
- The Place
ADDITIONAL INFORMATION
Welcome to 350 Sunset Terrace, an extraordinary 5+ acre estate offering the perfect blend of privacy and convenience. Nestled in a heavily treed lot, this property provides a secluded retreat while being just minutes from The Domain, downtown Austin, and a variety of local amenities, including restaurants, shopping, gyms, and entertainment, all within walking distance. As you approach the property, you'll noticed the property is gated for added security. The large circular driveway provides a grand entrance. The expansive 5,000+ square foot home features high ceilings and large windows, allowing an abundance of natural light to flow throughout the living spaces. This house is ready for your personal touches to make it a home! This estate boasts a 4-car garage, along with an additional detached garage for extra storage or workshop space. The home is located within highly acclaimed Leander ISD, with Cox Elementary, Henry Middle School, and Vista Ridge High School, offering top-tier education options. With a low property tax rate and so much privacy, this incredible property is a rare find in Cedar Park.
$550,000
2303 Sandra Dr Cedar Park, TX 78613
- Type:
- Single Family
- Sq.Ft.:
- 2,363
- Status:
- Active
- Beds:
- 3
- Lot size:
- 0.17 Acres
- Year built:
- 1998
- Baths:
- 2.00
- MLS#:
- 2361561
- Subdivision:
- Cypress Creek Sec 04
ADDITIONAL INFORMATION
Charming and meticulously maintained, this single-story home in the desirable Cypress Creek neighborhood offers excellent curb appeal and a sense of privacy, with beautiful views in the back. Inside, the well-designed floor plan showcases a spacious family room with a cozy fireplace, perfect for gatherings, along with a dedicated study ideal for remote work or hobbies. Fresh interior paint enhances the light and bright ambiance, while newly installed luxury vinyl plank flooring and brand-new carpet provide a stylish, modern feel. The kitchen features a breakfast bar, sleek black stainless steel appliances, and a walk-in pantry, making it both functional and inviting. The primary suite serves as a retreat of its own, complete with a Jacuzzi tub, a separate walk-in shower, and an oversized walk-in closet. This home has been thoughtfully updated, including new pest-resistant attic insulation (2023),exterior paint (2022), AC system (2021), and a roof with 6-inch gutters and a Leaf Guard system (2023). Step outside to enjoy a beautifully landscaped backyard featuring lush Zoysia grass, river rock, and a crushed granite patio—ideal for a firepit. The wooded area behind creates a private, scenic backdrop for relaxation or gatherings, while a gate at the back of the fence provides convenient access to Cedar Park High School, blending privacy with accessibility. Sections of the backyard privacy fence have been updated over the past six years for added appeal. Ideally located near a variety of shopping, dining, and entertainment options, with quick access to Hwy 183, Hwy 45, and FM 620, this home also offers convenient proximity to Lake Travis, making it easy to enjoy lake activities. With its blend of updates, thoughtful design, and unbeatable location, this home delivers the perfect balance of comfort, style, and convenience
- Type:
- Single Family
- Sq.Ft.:
- 2,193
- Status:
- Active
- Beds:
- 3
- Lot size:
- 0.2 Acres
- Year built:
- 2024
- Baths:
- 3.00
- MLS#:
- 8309987
- Subdivision:
- Tanner Ranch
ADDITIONAL INFORMATION
Tanner Ranch is a boutique infill community by Ash Creek Homes, tucked away in the heart of Cedar Park. This to be built "Martin" lot that will feature 3 BDM, 3 BA, Office, 2 Car GAR with a modern farmhouse style. Buyer will have the luxury to choose between designer-curated interior selections. Discover more about the unique history of Tanner Ranch
- Type:
- Single Family
- Sq.Ft.:
- 1,783
- Status:
- Active
- Beds:
- 3
- Lot size:
- 0.19 Acres
- Year built:
- 2023
- Baths:
- 2.00
- MLS#:
- 9696461
- Subdivision:
- Tanner Ranch
ADDITIONAL INFORMATION
Tanner Ranch is a boutique infill community by Ash Creek Homes, tucked away in the heart of Cedar Park. This to-be-built "Allen" floor plan sits on a cul-de-sac lot and has 3 BDM, 2 BA, Office, 2 Car GAR. Buyers will have the freedom to customize this home with the finishes and upgrades they desire. Listed price is for base-level finishes; the final sales price is subject to change should upgrades be chosen. Discover more about the unique history of Tanner Ranch on our website.
- Type:
- Single Family
- Sq.Ft.:
- 1,551
- Status:
- Active
- Beds:
- 3
- Lot size:
- 0.15 Acres
- Year built:
- 1986
- Baths:
- 3.00
- MLS#:
- 7638349
- Subdivision:
- Buttercup Creek Sec 02 Village 04
ADDITIONAL INFORMATION
METICULOUSLY renovated home showcasing a sparkling POOL and waterfall! Inside, you will discover luxury vinyl plank floors leading to a beautifully updated kitchen & living room that offers the perfect balance of open & defined spaces. The magazine-worthy kitchen is complete with stainless steel appliances, ample countertop and cabinet space, and an OVERSIZED island. This tastefully renovated kitchen is ideal for gathering and making memories with enjoying quartz counters and UPDATED shaker-style cabinets with all of the bells and whistles including a built-in spice rack, deep drawers, and a single basin undermount sink. The flexible layout allows for the main level to offer a family room anchored by a wood burning fireplace, a casual dining area, and a flex room that makes for an ideal secondary living space, billiards room, or formal dining room. Get ready to enjoy a setting that is inclusive of everyone! Upstairs, private and OVERSIZED owners retreat offers ample closet space and a beautifully updated en-suite bathroom with walk-in shower. Two additional bedrooms are perfect for kids, guests, or an office. Enjoy a seamless transition between the interior and exterior where you step into a true paradise! A stone seating area with an outdoor firepit is a great place to gather and enjoy the sounds of the waterfall while PRIVACY abounds since this home backs to GREENBELT and offers an 8’ newly installed privacy fence. UPDATED landscaping includes gorgeous turf and full sprinkler system. Brick and three sides of recently installed concrete composite siding makes for beauty and LOW maintenance. Enjoy NO HOA and one of the areas LOWEST tax rates which saves HUNDREDS every month! Down the street from TWO city parks with basketball, tennis & nature trails with historic caves. Just 5 minutes from the new Bell District that features a library, parks, trails, dining, shopping & farmers market. Easy access to the N Austin Tech Corridor. Top-rated Leander ISD.
$635,000
2811 Zambia Dr Cedar Park, TX 78613
- Type:
- Single Family
- Sq.Ft.:
- 3,115
- Status:
- Active
- Beds:
- 4
- Lot size:
- 0.21 Acres
- Year built:
- 2002
- Baths:
- 4.00
- MLS#:
- 4117203
- Subdivision:
- Ranch At Deer Creek
ADDITIONAL INFORMATION
Nestled on a low-traffic street in the highly desirable Ranch At Deer Creek community, this well-maintained 2-story home boasts great curb appeal with a brick exterior, lush landscaping, and a welcoming covered front porch on an oversized .207-acre lot. Inside, the inviting floor plan is filled with natural light and features elegant crown molding. A formal dining room with a stylish chandelier and a versatile formal living room (perfect for a home office) are located off the entry. The spacious family room, anchored by a cozy fireplace, opens to an eat-in kitchen with generous storage, ample counter space, and quality appliances, including a gas cooktop and built-in double ovens. The private owner's suite on the main floor offers a tray ceiling, crown molding, a large walk-in closet, and an en-suite bath with an expansive dual vanity, a soaking tub, and a separate walk-in shower. Upstairs, you'll find three well-sized guest bedrooms, two full baths, and a versatile game room. The fenced backyard is an outdoor retreat with an extended covered patio, mature trees, and a relaxing hot tub. Just a short walk to the community pool, park, playground, and sports court, this home offers an ideal blend of comfort and convenience. Roof replaced in 2023. Schedule a showing today!
- Type:
- Single Family
- Sq.Ft.:
- 2,956
- Status:
- Active
- Beds:
- 4
- Lot size:
- 0.23 Acres
- Year built:
- 1999
- Baths:
- 3.00
- MLS#:
- 6774246
- Subdivision:
- Ranch At Cypress Creek Sec 03
ADDITIONAL INFORMATION
This meticulously maintained Pulte home sits on one of the largest lots in the Ranch at Cypress Creek, a highly desired community because of its proximity to schools, an Austin Community College campus, the community pool and tennis courts at Milburn Park, a fire station, shopping, and dining. This home has no homeowner’s association and therefore no HOA fee! As you drive up to the property, you’ll notice large trees framing the home. Recent 2024 roof and paint accent the front, making a welcoming statement. The three garage doors hide a 4th car tandem space on the right. This two-car garage addition was fully permitted and has been used as a workshop. This space would make an ideal office, workshop, or studio. It is air-conditioned with a window unit and is very well lit. Inside, updated double and triple pane windows provide a serene quiet that makes this home a calming oasis. New vinyl plank flooring and carpet, lighting, faucets, hardware, baseboards and painted woodwork make this home sparkle and feel “new.” The kitchen, with newly added quartz counters and gorgeous marble herringbone backsplash, will surely inspire gourmet meals. There is a secondary bedroom and a full 3-piece bathroom on the main floor which makes an excellent guest room or in-law space! Upstairs, a large game room separates the primary ensuite from the other two bedrooms. All carpet has been recently installed, and both the hall bathroom and primary bath have been updated. This house really sparkles and is ready for move-in!
- Type:
- Single Family
- Sq.Ft.:
- 2,473
- Status:
- Active
- Beds:
- 3
- Lot size:
- 0.19 Acres
- Year built:
- 1993
- Baths:
- 3.00
- MLS#:
- 7649646
- Subdivision:
- Anderson Mill West Sec 06
ADDITIONAL INFORMATION
This stunning 2-story home in the highly sought-after Anderson Mill West community is a true gem, offering both style and privacy with no rear neighbors. From the moment you arrive, you’ll be charmed by its beautiful stone façade, mature trees, and inviting covered front entry. Inside, you’re greeted by a light-filled, open-concept floor plan enhanced with bright interior paint, modern light fixtures, and ceramic tile and vinyl plank flooring throughout the main level. The formal living and dining rooms off the entry provide an elegant backdrop for hosting special occasions, while the spacious family room with a cozy stone fireplace is perfect for everyday relaxation. The inviting kitchen, complete with gleaming granite countertops, abundant white cabinetry, and sleek stainless-steel appliances—including a gas range—makes meal prep a breeze. Upstairs, unwind in the expansive primary suite, featuring two generous walk-in closets, a modern ceiling fan, and a private en-suite bath with a dual vanity, soaking tub, and separate walk-in shower. The versatile game room offers endless possibilities for family fun, while two additional well-sized guest bedrooms provide comfort for everyone. Step outside to the private, fenced backyard, where you can enjoy tranquil evenings on the covered patio and deck, with no rear neighbors to disturb your peace. This home is nestled in a community that offers fantastic amenities, including a sparkling pool, scenic park, playground, tennis courts, and walking trails, perfect for outdoor enthusiasts. Conveniently located near major freeways, top-notch shopping, and dining, and zoned to the acclaimed Leander ISD schools, this home has it all. Schedule a showing today!
$415,000
800 Truman Ln Cedar Park, TX 78613
- Type:
- Single Family
- Sq.Ft.:
- 1,788
- Status:
- Active
- Beds:
- 3
- Lot size:
- 0.13 Acres
- Year built:
- 2002
- Baths:
- 3.00
- MLS#:
- 9400709
- Subdivision:
- Forest Oaks Sec 1 Pud
ADDITIONAL INFORMATION
Charming Corner Lot Home in Cedar Park, TX. Welcome to your dream home! This super cute 2-story house features a picturesque white picket fence and inviting front and back porches, perfect for enjoying the outdoors. Home Highlights:3 Bedrooms & 2.5 Bathrooms: Spacious layout with cozy carpet in bedrooms. Office/Study: Ideal for remote work or quiet study time. Large Secondary Bedrooms: Ample space for relaxation and play. Convenient Alley Entry 2-Car Garage: Easy access and extra convenience. Don’t miss your chance to make this charming house your home. Owner Financing Available - Cost will be at $435,000.00 with 25% down 8.99% interest rate 30 year loan.
$559,900
1133 Welch Way Cedar Park, TX 78613
- Type:
- Single Family
- Sq.Ft.:
- 3,717
- Status:
- Active
- Beds:
- 4
- Lot size:
- 0.18 Acres
- Year built:
- 2000
- Baths:
- 3.00
- MLS#:
- 2824590
- Subdivision:
- Crossing At Carriage Hills Sec 1
ADDITIONAL INFORMATION
*Offer Deadline - Tuesday, Oct 22, 12 pm CST* Explore Spacious Living at 1133 Welch Way! Step into this beautifully updated residence, featuring 4 bedrooms with an additional spacious office—easily convertible into a 5th bedroom. Ideal for both relaxation and entertaining, this home is equipped with a private pool, perfect for enjoying the warm Texas summers. There are extensive upgrades throughout the home, including new LVP flooring and plush carpeting, a freshly installed roof, and updated lighting fixtures. The kitchen boasts elegant white quartz countertops, complementing the comprehensive refresh of interior paint. The primary bedroom suite is luxurious, featuring a double shower, a cozy fireplace, and a serene nook for relaxation. The substantial loft space upstairs and dual dining areas downstairs ensure ample room for all your living needs. The backyard is an entertainer’s delight- pool has new plaster and a new motor in equipment! Situated in the Carriage Hills neighborhood, this home is surrounded by mature trees and offers great walkability. Enjoy easy access to local shops, restaurants, and recreational spots. 1133 Welch Way is not just a house—it's your potential dream home, ready to create lasting memories. Come see it today!
- Type:
- Single Family
- Sq.Ft.:
- 2,608
- Status:
- Active
- Beds:
- 4
- Lot size:
- 0.16 Acres
- Year built:
- 2012
- Baths:
- 4.00
- MLS#:
- 8686168
- Subdivision:
- Ranch/brushy Crk Sec 07d
ADDITIONAL INFORMATION
Multiple offers received. Highest and best offers are due Tuesday, 10/22 at 7pm. Welcome to this spacious, well-appointed home on a quiet, tree-lined street in Brushy Creek. 3821 Campfire offers a peaceful living experience, with 4 bedrooms, 3.5 bathrooms, a dedicated office, a bonus living area, and a secret hideout upstairs that's perfect for studying, playing hide and seek, or plain old storage. Cross the front threshold to be greeted by 15-foot ceilings and a wide entrance, offering a notably welcoming energy. You'll observe the office and half-bath to the left before walking through to the kitchen, characterized by an ergonomic layout, a large work area, and an adjacent dining space. A wide open living room has oversized windows overlooking a beautifully landscaped backyard that comes with a $10k playscape for kids (or grown-ups, if that's your thing!). The primary suite, conveniently located on the main floor, features a double vanity, soaking tub, walk-in shower, and enormous walk-in closet. Upstairs, a second living area and three well-sized bedrooms (one with its own bathroom) provide ample space for family or guests. Located in a vibrant community close to parks, shopping, and top-rated schools, this home is perfect for anyone looking for a quiet retreat that is convenient to modern amenities. Pay us a visit and you'll see for yourself what a truly special home this is.
- Type:
- Single Family
- Sq.Ft.:
- 2,968
- Status:
- Active
- Beds:
- 4
- Lot size:
- 0.18 Acres
- Year built:
- 2010
- Baths:
- 4.00
- MLS#:
- 5617278
- Subdivision:
- Red Oaks Sec 6
ADDITIONAL INFORMATION
This north-facing, move-in-ready home in Cedar Park’s highly sought-after Red Oaks community has been refreshed to perfection, featuring fresh paint, a new roof, and dual water heaters. The exceptional layout includes a first-floor master suite and is within walking distance of Reed Elementary, Lakeline Park, and the community center with a pool and playground—ideal for families. The elegant entry boasts a wrought-iron balcony and staircase leading to the formal dining room, while the open-concept kitchen offers granite countertops, a breakfast bar, a walk-in pantry, and premium appliances, including a gas cooktop and refrigerator. The family room shines with a cathedral ceiling, a gas fireplace, and ceramic flooring. The luxurious master suite includes double tray ceilings, an ensuite with granite dual vanities, a whirlpool tub, and an oversized walk-in closet. Upstairs, a spacious game room complements the secondary bedrooms, each with walk-in closets and ceiling fans, and two full bathrooms. The fenced backyard, complete with a covered patio and automatic sprinklers, offers outdoor ease. Close to major employers, toll roads, grocery, entertainment, and dining, this home truly offers comfort and convenience!
- Type:
- Single Family
- Sq.Ft.:
- 1,499
- Status:
- Active
- Beds:
- 3
- Year built:
- 1986
- Baths:
- 2.00
- MLS#:
- 8193476
- Subdivision:
- Anderson Mill West 1
ADDITIONAL INFORMATION
OPEN HOUSE SAT 11/09 1-4 PM. MOTIVATED SELLER and contribute to RATE BUYDOWN!!! NEW Roof and HVAC. This bright and spacious property features an open floor plan, an updated kitchen with brand-new appliances, and a large primary suite with a luxurious ensuite bathroom. The private backyard is perfect for relaxing or entertaining, surrounded by mature trees. Located in the top-rated Leander ISD and close to parks, shopping, and dining, this home offers both comfort and convenience. Move-in ready and waiting for you.
- Type:
- Single Family
- Sq.Ft.:
- 1,831
- Status:
- Active
- Beds:
- 3
- Lot size:
- 0.16 Acres
- Year built:
- 1993
- Baths:
- 2.00
- MLS#:
- 1395422
- Subdivision:
- Buttercup Creek Sec 03 Village 01
ADDITIONAL INFORMATION
Discover this completely remodeled 3-bedroom, 2-bathroom home in the highly sought-after Buttercup Creek subdivision. Offering 1,831 sq ft of modern living space, this home has been meticulously updated both inside and out with stylish finishes and thoughtful design. The interior boasts brand-new flooring, fresh paint, updated trim and baseboards, new doors, cabinets, and countertops, along with modern lighting that enhances every room. The spacious living area features a beautifully tiled fireplace, creating a cozy yet sophisticated centerpiece. The exterior has also undergone a full transformation with brand-new siding, updated windows, fresh exterior paint, a new roof, and professionally landscaped grounds, adding to the home’s overall appeal. Step outside to a backyard oasis, complete with a new back patio awning, perfect for shaded outdoor living and entertaining. Beyond the home’s modern upgrades, Buttercup Creek is known for its unbeatable location and community amenities. The neighborhood offers easy access to shopping, dining, and major thoroughfares, making your commute a breeze. With multiple parks, community pools, and a variety of recreational opportunities, this area is perfect for enjoying the outdoors and staying active. Please visit our website for more information!
$1,761,331
2305 Shane Ranch Dr Cedar Park, TX 78641
- Type:
- Single Family
- Sq.Ft.:
- 5,315
- Status:
- Active
- Beds:
- 4
- Lot size:
- 0.26 Acres
- Year built:
- 2024
- Baths:
- 5.00
- MLS#:
- 9822432
- Subdivision:
- Hidden Creeks At Lakewood Park - Heritage
ADDITIONAL INFORMATION
MLS# 9822432 - Built by Toll Brothers, Inc. - June completion! ~ This beautifully crafted home offers 5,315 square-feet, 4 bedrooms, and 4.5 baths. Greet your guests in your grand entry, complete with dual staircases. The gourmet kitchen makes a statement with its premium finishes, upgraded cabinets, and stainless steel appliances. Conveniently located on the first floor is the primary bedroom suite that provides a tranquil atmosphere with high ceilings and ample closet space. Upstairs features two spacious secondary bedrooms, a large loft, as well as a media room. Be the first to see this gorgeous home in person by scheduling an appointment today!
$1,683,860
2303 Shane Ranch Dr Cedar Park, TX 78641
- Type:
- Single Family
- Sq.Ft.:
- 4,671
- Status:
- Active
- Beds:
- 4
- Lot size:
- 0.26 Acres
- Year built:
- 2024
- Baths:
- 5.00
- MLS#:
- 2604699
- Subdivision:
- Hidden Creeks At Lakewood Park - Heritage
ADDITIONAL INFORMATION
MLS# 2604699 - Built by Toll Brothers, Inc. - July completion! ~ With an open-concept floor plan and expertly designed finishes, this home is perfect for the way you live. The striking two-story foyer offers sweeping views of the great room beyond. The open-concept kitchen and great room provide the ideal space for entertaining. The primary bath features a dual-sink vanity, freestanding tub, and large shower. The multi-slide door leads to a full outdoor living space. Come experience your dream home by scheduling a tour.
$345,000
707 Pecan Pass Cedar Park, TX 78613
- Type:
- Single Family
- Sq.Ft.:
- 1,128
- Status:
- Active
- Beds:
- 3
- Lot size:
- 0.15 Acres
- Year built:
- 1984
- Baths:
- 2.00
- MLS#:
- 2820224
- Subdivision:
- Buttercup Creek Sec 02 Village 01
ADDITIONAL INFORMATION
New Price: $345,000 – Introducing 707 Pecan Pass, a beautifully updated 3-bedroom, 2-bathroom home in the desirable Buttercup Creek community of Cedar Park. Nestled on a quiet street with mature trees, this meticulously maintained home offers tranquility and curb appeal. The exterior features durable Hardie board-like siding and energy-efficient windows, ensuring quality and reduced utility costs. Inside, high ceilings and a stone fireplace create an inviting living space, complemented by natural light from the modern front door and French atrium doors. Recent updates include laminate flooring, fresh paint, new baseboards, and smooth ceilings. The kitchen boasts quartz-like countertops, freshly painted cabinetry, and upgraded stainless steel appliances, including a new microwave and dishwasher. Updated bathrooms feature stone countertops, seamless sinks, and new vanity cabinets, while the custom, climate-controlled laundry room adds convenience. The home also includes a Nest thermostat, water softener system, ceiling fans in all bedrooms, a private fenced backyard, and a two-car garage with a new door. Located near parks, pools, top-rated schools, shopping, dining, and major highways in Leander ISD, this move-in-ready home comes complete with a washer, dryer, refrigerator, Nest thermostat, and water softener, making it an exceptional choice for immediate occupancy and a standout investment or relocation opportunity.
- Type:
- Single Family
- Sq.Ft.:
- 2,015
- Status:
- Active
- Beds:
- 3
- Lot size:
- 0.15 Acres
- Year built:
- 2003
- Baths:
- 2.00
- MLS#:
- 2664888
- Subdivision:
- Buttercup Crk Ph V Sec 01-b
ADDITIONAL INFORMATION
This beautifully renovated and turnkey single-story home in the desirable Buttercup Creek neighborhood offers three bedrooms and two baths, with thoughtful updates throughout. Owned by just one owner, it features tile and wood flooring, providing a polished look and easy upkeep. Recently painted and updated, the home boasts a new gas water heater, granite countertops, modern recessed lighting, as well as updated appliances. The kitchen has been enhanced with a new sink, faucet, garbage disposal, and refrigerator. The home includes a modern washer and dryer for added convenience. The roof was replaced in 2018, ensuring longevity, and the stove is powered by natural gas for reliable use. The home’s open floorplan creates a welcoming space, perfect for entertaining or gatherings. A versatile bonus room adds extra living space, ideal for a home office or playroom. The primary bedroom is spacious and inviting, complete with a full ensuite bath that includes double vanities, a walk-in shower, a jetted tub, and a large walk-in closet. Outside, the all-brick exterior enhances durability, while the large covered patio is perfect for relaxing or hosting outdoor events. The trees have been recently trimmed, adding to the home's curb appeal. Located near walking trails, parks, and the community pool, this home is ideal for those who enjoy outdoor activities. It is also conveniently close to restaurants, retail, and recreation in the Bell District and within the boundaries of the highly acclaimed Leander Independent School District (LISD). This beautifully updated home offers a perfect blend of style, comfort, and prime location that is a short walk to Westside Elementary School. All information provided is deemed reliable but not guaranteed. Buyers are encouraged to verify all details to their satisfaction. Please note, the listing agent is the daughter-in-law of the owner.
$615,000
708 Coomes Pl Cedar Park, TX 78613
- Type:
- Single Family
- Sq.Ft.:
- 2,814
- Status:
- Active
- Beds:
- 4
- Lot size:
- 0.16 Acres
- Year built:
- 2004
- Baths:
- 3.00
- MLS#:
- 1157450
- Subdivision:
- Buttercup Creek Ph 05 Sec 07
ADDITIONAL INFORMATION
Nestled in the heart of Cedar Park and located within the highly sought after-Cedar Park school district, this stunning home offers both convenience and luxury. This spacious residence boasts a prime location, making it the perfect choice for those who value easy access to schools, shopping, and parks. As you step inside, you'll be greeted by an abundance of natural light flowing throughout the large living room, dining room, and expansive kitchen. For family gatherings and game nights, the generously sized family game room is an entertainer's dream. The upgraded, luxury master bathroom provides a serene retreat, offering a spa-like experience after a long day. Outdoors, the private backyard is a a true oasis, featuring a beautifully crafted pergola-an ideal spot for morning coffee, evening relaxation, or hosting friends and family. The large two-car garage offers plenty of storage and parking space, making daily life more convenient. This home combines comfort, style, and functionality, creating the prefect setting for family living. Don't miss this opportunity to call this Cedar Park gem your own!

Listings courtesy of ACTRIS MLS as distributed by MLS GRID, based on information submitted to the MLS GRID as of {{last updated}}.. All data is obtained from various sources and may not have been verified by broker or MLS GRID. Supplied Open House Information is subject to change without notice. All information should be independently reviewed and verified for accuracy. Properties may or may not be listed by the office/agent presenting the information. The Digital Millennium Copyright Act of 1998, 17 U.S.C. § 512 (the “DMCA”) provides recourse for copyright owners who believe that material appearing on the Internet infringes their rights under U.S. copyright law. If you believe in good faith that any content or material made available in connection with our website or services infringes your copyright, you (or your agent) may send us a notice requesting that the content or material be removed, or access to it blocked. Notices must be sent in writing by email to [email protected]. The DMCA requires that your notice of alleged copyright infringement include the following information: (1) description of the copyrighted work that is the subject of claimed infringement; (2) description of the alleged infringing content and information sufficient to permit us to locate the content; (3) contact information for you, including your address, telephone number and email address; (4) a statement by you that you have a good faith belief that the content in the manner complained of is not authorized by the copyright owner, or its agent, or by the operation of any law; (5) a statement by you, signed under penalty of perjury, that the information in the notification is accurate and that you have the authority to enforce the copyrights that are claimed to be infringed; and (6) a physical or electronic signature of the copyright owner or a person authorized to act on the copyright owner’s behalf. Failure to include all of the above information may result in the delay of the processing of your complaint.
Cedar Park Real Estate
The median home value in Cedar Park, TX is $574,500. This is higher than the county median home value of $439,400. The national median home value is $338,100. The average price of homes sold in Cedar Park, TX is $574,500. Approximately 66.6% of Cedar Park homes are owned, compared to 30.47% rented, while 2.93% are vacant. Cedar Park real estate listings include condos, townhomes, and single family homes for sale. Commercial properties are also available. If you see a property you’re interested in, contact a Cedar Park real estate agent to arrange a tour today!
Cedar Park, Texas has a population of 74,741. Cedar Park is more family-centric than the surrounding county with 45.91% of the households containing married families with children. The county average for households married with children is 41.39%.
The median household income in Cedar Park, Texas is $110,478. The median household income for the surrounding county is $94,705 compared to the national median of $69,021. The median age of people living in Cedar Park is 36.1 years.
Cedar Park Weather
The average high temperature in July is 95 degrees, with an average low temperature in January of 38 degrees. The average rainfall is approximately 36.4 inches per year, with 0.3 inches of snow per year.
