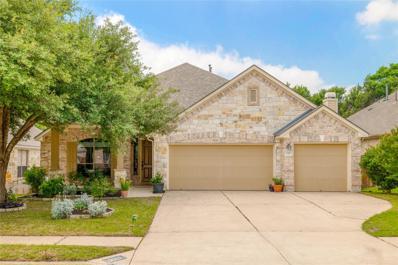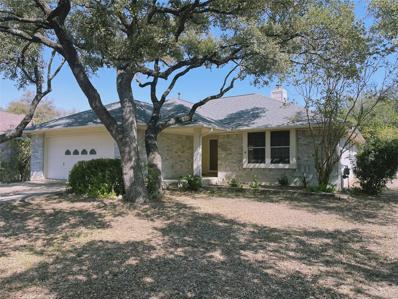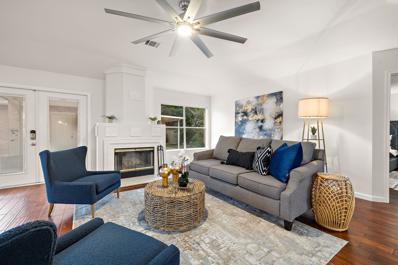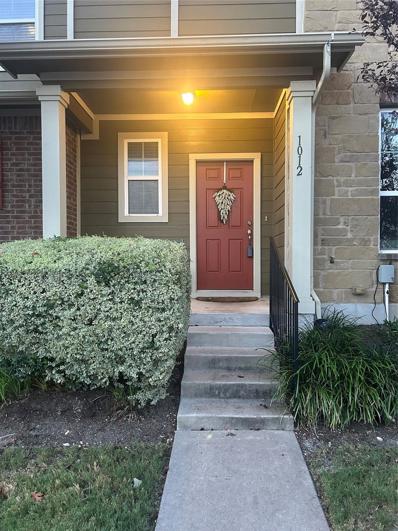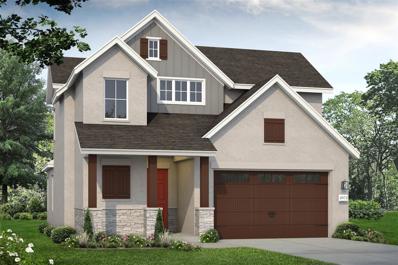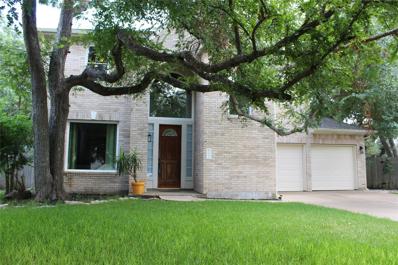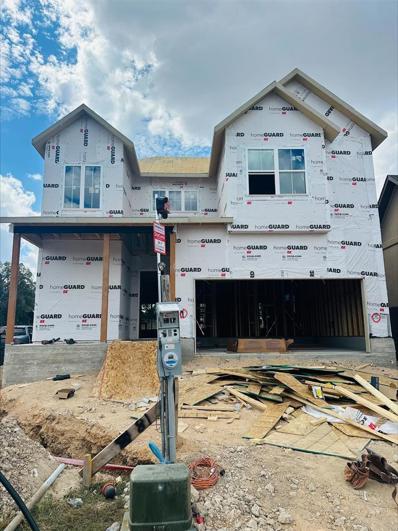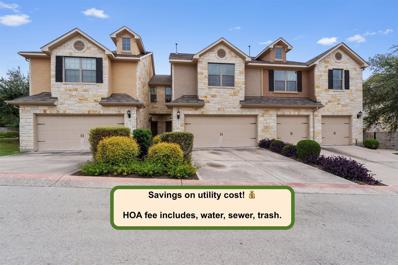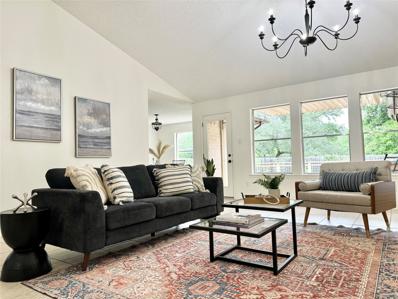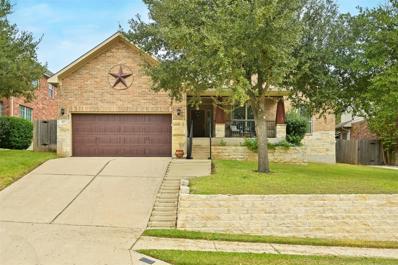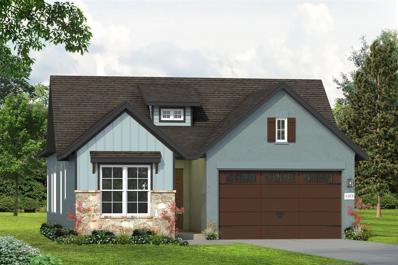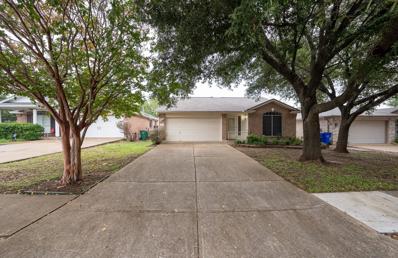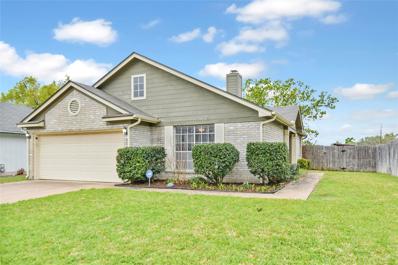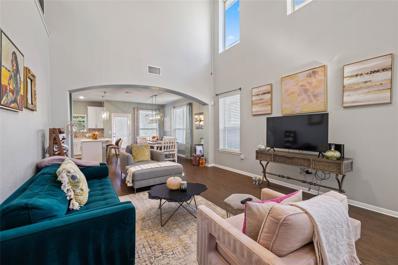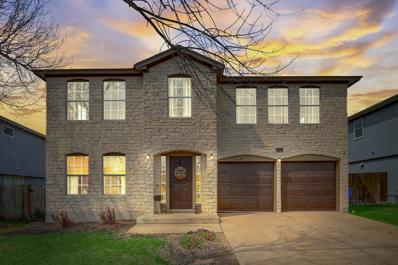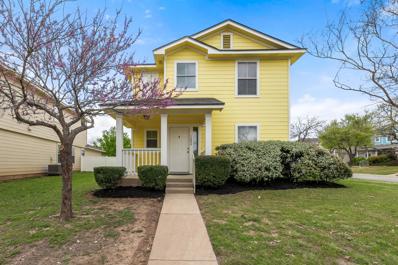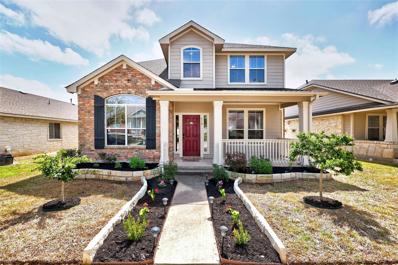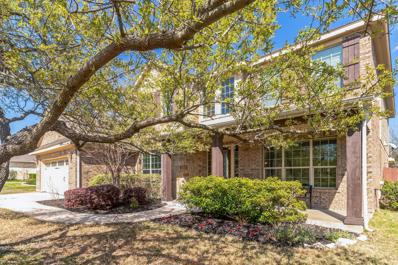Cedar Park TX Homes for Rent
$695,000
2007 Manada Trl Cedar Park, TX 78641
- Type:
- Single Family
- Sq.Ft.:
- 2,550
- Status:
- Active
- Beds:
- 4
- Lot size:
- 0.17 Acres
- Year built:
- 2009
- Baths:
- 3.00
- MLS#:
- 4702672
- Subdivision:
- Caballo Ranch
ADDITIONAL INFORMATION
Reap the benefits of a brand new a/c unit installed Nov, 2024, a 16SEER Lennox unit with a 5 year transferrable warranty. HFC-410A refrigerant. The location on the greenbelt is an exceptional highlight of this home, complemented by the advantages of being a one story level, featuring a 3-car garage, 3.5 full bathrooms, and 4 bedrooms. The primary bedroom is thoughtfully separated from the others, ensuring privacy all the while, enjoying the lush greenbelt view. Enjoy your gatherings in the open floor plan with high ceilings as you soak in the beauty of your greenbelt lot and its natural surroundings. There is no carpet throughout, and with a newly installed air conditioning system, your electric bills will be manageable. The kitchen boasts granite countertops, a gas cooktop, and ample recessed lighting. One of the most appealing aspects is the abundance of natural light flowing in from the greenbelt—truly amazing! Caballo Ranch is highly sought after due to its central location in Cedar Park, the well-regarded Leander ISD, low HOA fees, low taxes, and the tremendous growth surrounding you. Seize this opportunity today to enjoy the benefits of a greenbelt lot in the flourishing city of Cedar Park.
- Type:
- Single Family
- Sq.Ft.:
- 1,753
- Status:
- Active
- Beds:
- 3
- Lot size:
- 0.21 Acres
- Year built:
- 1990
- Baths:
- 2.00
- MLS#:
- 7621623
- Subdivision:
- Anderson Mill West Sec 06
ADDITIONAL INFORMATION
New Roof October 2024! This charming single-story home offers three bedrooms, two full bathrooms, and a semi-open floor plan located in Anderson Mill West and zoned for Cypress Elementary School. The family room features a high-pitched beam-style roof and a gas fireplace with artificial logs (convertible to wood-burning) with a striking floor-to-ceiling brick surround. Large windows fill the room with natural light, complementing the faux wood flooring. The AC, HVAC, and water heater are only a few years old. The primary bedroom, separate from the others, boasts faux wood flooring, a ceiling fan, and a door leading to the backyard patio with a pet door. Its en-suite includes a spacious walk-in closet and a separate bathtub and shower. The two secondary bedrooms are generously sized with large closets and ceiling fans, sharing a second full bathroom. The large backyard features an extended concrete patio and an awning with four skylights. This home, nestled in Cedar Park's Anderson Mill neighborhood, is within walking distance to Cypress Creek Elementary, less than a mile from Cedar Park Middle and High Schools, and a short drive to Lakeline Mall. Anderson Mill is a walkable, bike-friendly neighborhood near Lake Travis and about 5 miles from Volente Beach. No HOA. A must-see!
$1,049,000
1204 Cedar Park Dr Cedar Park, TX 78613
- Type:
- Single Family
- Sq.Ft.:
- 4,014
- Status:
- Active
- Beds:
- 5
- Lot size:
- 3.14 Acres
- Year built:
- 1995
- Baths:
- 4.00
- MLS#:
- 8458265
- Subdivision:
- Cedar Park Ranchettes 03
ADDITIONAL INFORMATION
Calling all entertainers and outdoor enthusiasts! This sprawling 5-bedroom, 3.5-bathroom oasis is your dream home come true. Unleash your inner chef in the gourmet kitchen. Sun-drenched meals take center stage in the dining room, bathed in natural light thanks to a large skylight. Spread out and relax in the multiple living areas, perfect for movie nights, game days, or just unwinding with a good book. Need a dedicated space for hobbies or work? The flex areas offer endless possibilities. When the fun spills outside, you'll love the covered patio, ideal for grilling and alfresco dining. The expansive, landscaped, and fenced-in yard provides a safe haven for children and pets to play. But wait, there's more! For those who love spending time on the water, there's a semi-private fishing dock – the perfect spot to cast a line and unwind with a breathtaking view. This exceptional property offers the perfect blend of indoor and outdoor living, making it ideal for creating lasting memories with family and friends. Don't miss out on this one-of-a-kind opportunity
$649,900
1309 Chalk Ln Cedar Park, TX 78613
- Type:
- Single Family
- Sq.Ft.:
- 3,556
- Status:
- Active
- Beds:
- 5
- Lot size:
- 0.21 Acres
- Year built:
- 1999
- Baths:
- 3.00
- MLS#:
- 9061030
- Subdivision:
- Ranch At Cypress Creek
ADDITIONAL INFORMATION
No HOA! Beautiful home in Ranch at Cypress Creek zoned to Westside Elementary and Cedar Park Middle and High Schools! Primary bedroom is down, and four large bedrooms up! Use one of the upstairs bedrooms as an office, another as a playroom or hobby room, still have two more to spare! Great open floor plan with wood floors throughout the main floor and on the beautiful staircase. Detached garage, a place for gardening, and covered patio spaces with hot tub hookup! The home sits on a corner lot with fruit trees, and lush landscaping with automatic irrigation. 50 year Roof is only 5 years old; water heater, interior paint, and attic re-insulated all in 2020.
- Type:
- Townhouse
- Sq.Ft.:
- 1,610
- Status:
- Active
- Beds:
- 3
- Lot size:
- 0.06 Acres
- Year built:
- 2013
- Baths:
- 3.00
- MLS#:
- 2405857
- Subdivision:
- Cedar Park Towncenter
ADDITIONAL INFORMATION
One of the most desirable communities in Cedar Park - very well maintained. Elegant, open floorplan with glass door enclosed study/playroom downstairs. Open kitchen with granite countertops. Elegant wrought iron balusters leading upstairs to small loft area and three bedrooms. Master bedroom includes extra-large walk-in shower and walk in closet. Fenced back yard with detached double garage. Community pool, playground and walking trails. Walking distance to lots of shopping and restaurants. Major shopping center under construction next to HEB Center includes Scheels Sporting Goods and Nebraska Furniture Mart, major retail anchors. HOA fee includes roof, exterior, and front yard maintenance.
- Type:
- Single Family
- Sq.Ft.:
- 2,072
- Status:
- Active
- Beds:
- 3
- Lot size:
- 0.13 Acres
- Year built:
- 2024
- Baths:
- 3.00
- MLS#:
- 2898032
- Subdivision:
- Cross Creek
ADDITIONAL INFORMATION
MLS# 2898032 - Built by Brohn Homes - To Be Built! ~ Discover a beautiful open 2- story floor plan in boutique style neighborhood at Cross Creek community in Cedar Park. The home includes 8-foot doors on the first floor, stainless steel appliances, and ceiling fans in the living room and primary bedroom. 10 -12 Ft ceilings through out. With front and back yard mowing and edging included in the monthly HOA fees, an incredibly low tax rate, and proximity to 183 and Whitestone Blvd, this residence is lovely! This home has not started construction yet. There is still time to make design changes with a design center experience! Contact sales for more details!
- Type:
- Single Family
- Sq.Ft.:
- 1,959
- Status:
- Active
- Beds:
- 3
- Lot size:
- 0.17 Acres
- Year built:
- 1996
- Baths:
- 3.00
- MLS#:
- 6447925
- Subdivision:
- Lakeline Oaks Sec 2
ADDITIONAL INFORMATION
Welcome to your dream home! WALKING DISTANCE TO NAUMANN ELEMENTARY AND CEDAR PARK MIDDLE SCHOOLS AS WELL AS AREA PARKS WITH PLAYSCAPES, PAVILIONS, TENNIS AND BASKETBALL COURTS. This home is close to all you will need in Cedar Park and is in the sought-after Lakeline Oaks Community, this immaculate two-story residence offers the perfect blend of modern elegance and suburban charm. As you step inside, you're greeted by an inviting ambiance that flows seamlessly throughout the home. The spacious living area boasts ample natural light, accentuated by the newly upgraded windows that frame picturesque views of the surrounding greenery. The updated kitchen, features sleek countertops, stainless steel appliances, and contemporary fixtures, this culinary haven is as functional as it is stylish. Whether you're hosting intimate gatherings or preparing family meals, this kitchen is sure to inspire your inner chef. Upstairs, you'll find three generously sized bedrooms, each offering a tranquil retreat for rest and relaxation. The primary suite is a true sanctuary, complete with a luxurious en-suite bathroom and a walk-in closet, providing the perfect oasis to unwind after a long day. Outside, the expansive backyard beckons for endless outdoor enjoyment. From morning coffee on the patio to weekend barbecues with loved ones, this private outdoor space is ideal for creating lasting memories. Conveniently located within walking distance to the highly regarded Leander Independent School District's Naumann Elementary, this home is perfect for families seeking top-notch education for their children. Plus, with easy access to shopping, entertainment, and dining options, you'll have everything you need right at your fingertips. Don't miss your chance to make this exceptional property your own. Schedule a showing today and experience the epitome of suburban luxury at 2303 Oakshire Cv.
- Type:
- Single Family
- Sq.Ft.:
- 2,381
- Status:
- Active
- Beds:
- 4
- Lot size:
- 0.11 Acres
- Year built:
- 2024
- Baths:
- 3.00
- MLS#:
- 1215629
- Subdivision:
- Cross Creek
ADDITIONAL INFORMATION
MLS# 1215629 - Built by Brohn Homes - To Be Built! ~ Beautiful open 2- story 4 bedroom floor plan in boutique style neighborhood at Cross Creek community in Cedar Park. The home includes 8-foot doors on the first floor, Covered Patio, kitchen island, Built-in stainless steel appliances, and ceiling fans in the living room and primary bedroom. 10 -12 Ft ceilings through out. With front and back yard mowing and edging included in the monthly HOA fees, an incredibly low tax rate, and proximity to 183 and Whitestone Blvd, this residence is lovely! This home has not started construction yet. There is still time to make design changes with a design center experience! Contact sales for more details!!
- Type:
- Townhouse
- Sq.Ft.:
- 1,746
- Status:
- Active
- Beds:
- 3
- Lot size:
- 0.02 Acres
- Year built:
- 2012
- Baths:
- 3.00
- MLS#:
- 9896961
- Subdivision:
- Silver Oak Townhomes
ADDITIONAL INFORMATION
Lots of privacy: This beautiful Cedar Park townhome with a private covered back porch and outdoor ceiling fans backs up to trees and offers privacy, while still having shared lawns to throw a football or to walk the dog. It features 3 bedrooms, an office nook and 2 1/2 bathrooms on two levels. The primary bedroom is upstairs and complete with a large bathroom, dual sinks, lots of counter space, soaking tub, separate shower and walk-in closet. It offers lots of room to relax, away from the hustle and bustle. Life happens downstairs in the living room and kitchen with space to cook, bake and entertain and on the enclosed back porch. This home is perfectly located close to Brushy Creek sports Park as well as Brushy Creek Lake Park. It is just down the road from Vista Ridge High School and Henry Middle School and Ronald Regan Elementary School. And H-E-B, the Plaza at Avery Ranch, restaurants and shops are within 10 minutes driving distance. The Lakeline shopping mall is close by as well. The community is also strategically to be located in short distance to major highways and roads for quick access to Austin, the Domain, the Austin tech corridor and the surrounding cities. FRESH PAINT AND NEW FLOORS THROUGHOUT. HOA fee includes water, sewer, trash. Location! Location! Location!
- Type:
- Condo
- Sq.Ft.:
- 1,406
- Status:
- Active
- Beds:
- 2
- Year built:
- 2004
- Baths:
- 2.00
- MLS#:
- 5290459
- Subdivision:
- La Costa On Lakeline Condo Resub
ADDITIONAL INFORMATION
Discover the epitome of low-maintenance living in the serene and private gated community of La Costa Condos, nestled in the heart of Cedar Park. This meticulously maintained condo offers a delightful combination of comfort and convenience, featuring a host of amenities for a truly enjoyable lifestyle. This light and bright condo with no carpet features 2 bedrooms and 2 bathrooms both with walk in closets. HOA covers common area landscaping and insurance, clubhouse, swimming pool/hot tub, water/wastewater, trash, and exterior maintenance. Easy access to 620, 183, and the 45 toll. Zoned to Round Rock ISD including Westwood High School. Residents can access the protected crosswalk to visit nearby HEB Plus, shopping, salons, restaurants, and Alamo Draft House. Also convenient to Brushy Creek hike/bike trails, Apple HQ, The Domain, and North Austin attractions. Call for details regarding our Byrne Buyers Guarantee ... Register now! Buyer to verify all MLS information. Completely repainted back to white on 4/17/2024.
- Type:
- Single Family
- Sq.Ft.:
- 2,028
- Status:
- Active
- Beds:
- 4
- Lot size:
- 0.26 Acres
- Year built:
- 1988
- Baths:
- 2.00
- MLS#:
- 1062984
- Subdivision:
- Anderson Mill West Sec 06
ADDITIONAL INFORMATION
Recently updated Great single-story home on a 0.264-acre lot in Anderson Mill West with a New roof, private backyard, a giant deck and very tall wooden fence that backs to the greenbelt. NO HOA. Close to major employers, highways, schools, parks, retail shopping and Lake Travis. The living room has lots of natural light, soaring ceilings and a wood burning fireplace. The spacious kitchen has brand new countertops, backsplash and cabinet doors. Stainless steel appliances, multiple dining areas. Low maintenance tile flooring throughout except in bedrooms. Large primary bedroom features vaulted ceiling & an abundance of natural light with a roomy walk-in closet. The Master bathroom has been thoughtfully updated with an exceptional walk-in shower. Dining, Living and the Master Bedroom all face the greenbelt. Bonus access to the nature trail leading to Sun Chase Park from the rear fence gate. Sun Chase Park has lots of beautiful mature trees, games and picnic tables. Walking Distance to All assigned schools in the highly acclaimed Leander Independent School District and Milburn Park!
- Type:
- Single Family
- Sq.Ft.:
- 2,741
- Status:
- Active
- Beds:
- 4
- Lot size:
- 0.18 Acres
- Year built:
- 2006
- Baths:
- 2.00
- MLS#:
- 2980060
- Subdivision:
- Forest Oaks Sec 7
ADDITIONAL INFORMATION
** Welcome to this home nestled in the sought after Forest Oaks community. As you approach, you're greeted by the inviting sight of a spacious front porch, perfect for enjoying morning coffee or evening sunsets while chatting with neighbors. Upon entering, you're immediately struck by the thoughtful design of the split floor plan, offering both privacy and functionality. Wood-like tile flooring flows seamlessly through the living room and elegant formal dining room, providing durability and warmth. The eat-in kitchen, which boasts a central island, ideal for meal preparation and casual dining. Abundant cabinets offer ample storage space, keeping everything organized and within easy reach for the aspiring chef. Retreat to the generously sized primary bedroom, complete with an en-suite bathroom for added convenience and luxury. Upstairs, you'll find a versatile media room, perfect for movie nights or entertaining guests. Whether you're hosting a game day gathering or enjoying a quiet evening in, this space offers endless possibilities for relaxation and recreation. Outside, the backyard oasis beckons with its patio, complete with a built-in grill and hot tub. It's the perfect setting for outdoor gatherings, BBQs, or simply unwinding after a busy day. Amazing amenities include; 2 pools, club house, multiple play grounds, and sport courts. This home is minutes from the highly sought after Cox Elementary, Henry MS, and Vista Ridge HS. Centrally located in Cedar Park, this home offers easy access to Hwy 183, Hwy 183A, and FM1431, ensuring convenience for commuting and exploring all that the area has to offer.
$599,000
1706 Clay Ln Cedar Park, TX 78613
- Type:
- Single Family
- Sq.Ft.:
- 2,864
- Status:
- Active
- Beds:
- 4
- Lot size:
- 0.18 Acres
- Year built:
- 1999
- Baths:
- 4.00
- MLS#:
- 2822113
- Subdivision:
- Cypress Creek Sec 03
ADDITIONAL INFORMATION
Price improvement to accommodate for kitchen updates that might be needed, ASK ME ABOUT OUR DREAMHOME RENOVATION LOAN Welcome to your home! With its soaring ceilings and abundant natural light filtering through mature trees, this home offers a serene retreat. The first-floor master suite features a spacious room, a luxurious walk-in shower, a standalone soaking tub, and dual vanities, all recently remodeled in 2022. Additional bedrooms are generously sized, and the fourth bedroom boasts an attached bathroom, perfect for guests or in-law accommodations. Work from home in the separate office, and enjoy the flexible space of the adjacent room. The heart of the home is the expansive living room with a gas-lit fireplace, flowing seamlessly into the chef-inspired kitchen with ample counter space and storage. Step outside to your private oasis, complete with a covered patio and beautiful backyard. Updates include a freshly painted exterior (2021), new roof and gutters (2023), and refinished kitchen countertops (2022). Separate AC units ensure year-round comfort. Flooring downstairs (LR,DR,Office, Primary)replaced 8/24 Conveniently located near shopping, schools, and entertainment, this home offers luxury and convenience. Schedule a tour today and make it yours!
- Type:
- Condo
- Sq.Ft.:
- 1,594
- Status:
- Active
- Beds:
- 3
- Year built:
- 2015
- Baths:
- 3.00
- MLS#:
- 6980709
- Subdivision:
- Cedar Park Villas
ADDITIONAL INFORMATION
Nestled in the beautifully landscaped Cedar Park Villas, this townhouse offers an exceptional living experience. The ground floor boasts wood-plank flooring and an open-concept layout featuring a well-equipped kitchen with stainless steel Whirlpool appliances, granite countertops, and an inviting breakfast bar—ideal for hosting guests and enjoying family meals. Space for formal dining is directly off the kitchen, where a large glass door bathes your home in light. Step outside onto the patio to play with your furry family member, or simply enjoy the peace and privacy provided by the tall fence. Travel to the second floor into a flexible loft that can be used as an office, play area, or workout space. All 3 bedrooms and 2 full bathrooms are located upstairs, along with a separate laundry room with a full-size Whirlpool washer and dryer. The upstairs is fully carpeted, aside from the ceramic tile in both bathrooms. The primary bedroom has a vaulted ceiling, walk-in closet and adjacent bathroom with step-in shower. The other two bedrooms are located opposite the primary bedroom. The second bathroom is accessible via the loft area and has plenty of countertop and cabinet space. The attached garage keeps your car cool in the Texas summers, and the direct entrance to the foyer makes grocery runs so much easier! Easy access to Hwy 183 and Toll 45. Nearby, find essentials like HEB Plus and Target, as well as Lakeline Mall, Lakeline Park, The Bell District project, and a variety of dining and retail options. Schedule a showing today!
- Type:
- Land
- Sq.Ft.:
- n/a
- Status:
- Active
- Beds:
- n/a
- Lot size:
- 0.52 Acres
- Baths:
- MLS#:
- 3650241
- Subdivision:
- Quarry Oaks Amd
ADDITIONAL INFORMATION
Welcome to this incredible opportunity to build the home of your dreams on a spacious half-acre lot in Cedar Park! This prime location is adorned with mature trees, creating a serene and picturesque atmosphere. The lot has already been partially cleared, providing a head start for your construction plans. What's more, this location is conveniently situated close to new home construction, bringing potential for increased property value in the future. Additionally, electricity is readily available on-site, ensuring a smooth and efficient building process. The lot can be divided, NO HOA! Don't miss out on this perfect canvas for your dream home to become a reality.
- Type:
- Single Family
- Sq.Ft.:
- 1,573
- Status:
- Active
- Beds:
- 3
- Lot size:
- 0.09 Acres
- Year built:
- 2024
- Baths:
- 2.00
- MLS#:
- 6764979
- Subdivision:
- Cross Creek
ADDITIONAL INFORMATION
MLS# 6764979 - Built by Brohn Homes - To Be Built! ~ Discover a beautiful open one story floor plan in boutique style neighborhood at Cross Creek community in Cedar Park. The home includes 8-foot doors on the first floor, stainless steel appliances, and ceiling fans in the living room and primary bedroom. 10 -12 Ft ceilings through out. With front and back yard mowing and edging included in the monthly HOA fees, an incredibly low tax rate, and proximity to 183 and Whitestone Blvd, this residence is lovely! This home has not started construction yet. There is still time to make design changes with a design center experience! Contact sales for more details.
$383,000
613 Horizon Trl Cedar Park, TX 78613
- Type:
- Single Family
- Sq.Ft.:
- 1,686
- Status:
- Active
- Beds:
- 3
- Lot size:
- 0.13 Acres
- Year built:
- 1998
- Baths:
- 2.00
- MLS#:
- 4276977
- Subdivision:
- Quest Village Sec 04 Amd
ADDITIONAL INFORMATION
Three Bedrooms, Two full bathrooms in established Quest Village Subdivision. Close to major shopping and dining locations. Easy access to major roadways, 1431 & 183.
- Type:
- Single Family
- Sq.Ft.:
- 3,892
- Status:
- Active
- Beds:
- 5
- Lot size:
- 0.18 Acres
- Year built:
- 2006
- Baths:
- 4.00
- MLS#:
- 7954387
- Subdivision:
- Ranch At Brushy Creek South
ADDITIONAL INFORMATION
Beautiful-Custom Built Drees Home-perfectly located in the sought after Brushy Creek. 5 bedrooms/4 full bathrooms! As you enter the home your eyes immediately see the towering ceilings and windows in the living room, not to mention the spiral staircase. The open floor plan allow communication regardless, if your cooking, or just relaxing in front of the T.V. The gourmet kitchen has granite counters, walk-in pantry, gas cook top, built in oven, microwave (all stainless steel) and cabinets galore! The primary bedroom is on the main floor. It has a large bay window, coffered ceiling, huge walk-in closet, jacuzzi, double vanity and separate shower. The Second bedroom is downstairs across the hall from another full bathroom. This would be perfect for a family member who doesn’t want to be upstairs. There are 3 bedrooms upstairs; a theater, game-room and 2 full bathrooms-one is a Jack and Jill. Covered front porch and a covered back patio with a gas loop for your BBQ pit. For Family Fun-less than a mile away to Brushy Creek Lake Park which offers activities for the entire family-See attachments for the Brushy Creek layout.! The neighborhood is surrounded by shops, dining, and other important venues. There's plenty of storage too! Recently updated!
- Type:
- Condo
- Sq.Ft.:
- 1,280
- Status:
- Active
- Beds:
- 2
- Lot size:
- 0.02 Acres
- Year built:
- 2007
- Baths:
- 3.00
- MLS#:
- 9073953
- Subdivision:
- Buttercup Twnhms
ADDITIONAL INFORMATION
Seller is open to accepting any reasonable offer ! 2 bedroom 2bath condo, backing to a greenbelt in the cozy community of Buttercup Creek Townhomes. Conveniently located near the new Bell District including the coming soon Cedar Park Library, retail shops, & dining. Quick access to 183/Bell Blvd for easy commutes to Austin & Round Rock employers. Recent updates include: May '24 new living room & stairwell carpet w Stainmaster Elite padding, 15 yr abrasive wear warranty, 1 yr labor warranty. New living room ceiling fan w/ lights. New dining room & kitchen light fixtures. New patio door lock. New Maytag washer & dryer w/ 5 yr protection plans & 10 yr limited warranty on machines. New GE Microwave over the range w/ protection plan warranty. New video doorbell w App & memory (transferrable to new owner). Added pull strings for bedroom fans.
- Type:
- Single Family
- Sq.Ft.:
- 1,112
- Status:
- Active
- Beds:
- 3
- Year built:
- 1986
- Baths:
- 2.00
- MLS#:
- 4625349
- Subdivision:
- Buttercup Creek Sec 03 Village 01
ADDITIONAL INFORMATION
Single-story suburban beauty in Cedar Park’s highly desirable Buttercup Creek community. Gorgeous well-establish neighborhood with mature shade trees, sidewalks, and several neighbors out and about. Excellent Leander ISD Schools (Faubion Elem/ Henry MS/ Vista Ridge HS)! Lovely curb appeal with recently updated roof shingles, brick masonry, mature landscaping, and a two-car garage. Step inside to discover soaring vaulted ceilings over the main living area, a cozy fireplace, and oversized windows that bring in peaceful natural light. Beautifully updated with gorgeous luxury vinyl plank flooring, SS appliances, fresh interior paint, a Rheem 40-gallon water heater, and an app-controlled sprinkler system. This 1,112 sq ft home offers 3 bedrooms and two full baths. The primary suite is conveniently secluded away for privacy and provides its own ensuite bath. Your living space extends onto the spacious covered back porch with updated modern ceiling fans for year-round enjoyment, and a paver stone walkway that leads to an updated covered grilling station. Enjoy a sizable, private, fenced-in backyard for entertaining and relaxing with a towering oak, lush green lawn, and plenty of space to play and grow. This sought-after Cedar Park neighborhood is perfect for evening strolls with greenbelt trails just a few blocks away and charming Nelson Ranch Park, where you will find a sports court, playground, pavilion, and tennis courts. Nearby a burgeoning variety of restaurants, grocery stores, and cafes. Just a few minutes’ drive to all your shopping needs along Whitestone with 1890 Ranch, The Parke, Costco, and so much more. Easy access to 183 and the North Austin Tech Corridor. Just 2 miles to the Lakeline metro rail stop for an FC game or a night out Downtown Austin. This is an excellent opportunity to set roots in this desirable suburban community at an affordable price point. Schedule a showing today!
- Type:
- Condo
- Sq.Ft.:
- 2,447
- Status:
- Active
- Beds:
- 4
- Year built:
- 2017
- Baths:
- 4.00
- MLS#:
- 6359969
- Subdivision:
- Whitestone Landing
ADDITIONAL INFORMATION
Step past the loveliest landscaping into the most blissful spot in Cedar Park! Incredible opportunity to own a single-family style home, while still being in a condo regime with NO shared walls. This 4 bedroom, 3 ½ bath home boasts style and luxury – open concept floor plan, soaring two-story vaulted ceilings, recessed lighting, spectacular natural light, and massive windows galore. Rich hardwood flooring throughout the main level offers seamless transitions into every space. You will be over the moon creating your culinary master pieces in this chief’s kitchen! Complete with stainless steel appliances, generously proportioned island topped in cream quartz with seating, incredible metallic grey backsplash, ample cabinet storage, and close proximity to the dining area – creating the ideal layout for entertaining. The incredible owners’ suite is located down for complete privacy and will have you in awe every time you enter – featuring ceiling fan, nice hardwoods, walk-in closet, and a delightful ensuite. Three secondary bedrooms are nicely sized & are adjoined by a spacious flex space featuring a built-in storage bench beneath the wonderful windows – the perfect place to cozy up with your favorite book. The backyard oasis complements the home perfectly and backs to the vast Brushy Creek Greenbelt – plenty of room fire up the BBQ, invite your friends over, grab your favorite drinks, and enjoy! The space has been thoughtfully laid out - with a large wood deck & luscious sod. An attached two car garage will have you never worrying about parking or storage – situated right across the street from guest parking for even more convenience. Moments away from Brushy Creek trails, delicious eateries, and plenty of entertainment. Easy drive to downtown Austin, the Domain, and 10-minutes to the Parmer Ln tech corridor. To access additional info & disclosures go to: https://wkf.ms/49QLsKH
- Type:
- Single Family
- Sq.Ft.:
- 2,478
- Status:
- Active
- Beds:
- 3
- Lot size:
- 0.21 Acres
- Year built:
- 1992
- Baths:
- 3.00
- MLS#:
- 9266009
- Subdivision:
- Buttercup Creek Sec 03 Village 01
ADDITIONAL INFORMATION
Welcome to Deer Ledge Trail, nestled in the heart of Cedar Park, where comfort and convenience meet. This spacious home offers an ideal blend of modern updates and cozy charm, perfect for families seeking both style and functionality. As you approach, you'll be greeted by the expansive yard, providing ample space for outdoor activities and relaxation. Step inside to discover a meticulously maintained interior featuring stainless steel appliances that elevate the kitchen's appeal, making meal preparation a delight. Upstairs, you'll find a sanctuary of rest with bedrooms, an office, and convenient laundry facilities, offering both privacy and convenience. Downstairs, the home boasts two inviting living areas and two dining spaces, ideal for hosting gatherings or enjoying quiet family dinners. Warm up by the fireplace on chilly evenings, creating memories with loved ones in the heart of the home. Located in a desirable neighborhood, this residence offers easy access to shopping, restaurants, and the highly rated Leander ISD schools, ensuring a lifestyle of convenience and quality education for your family. Don't miss the opportunity to make Deer Ledge Trail your new home, where every detail is designed to enhance your everyday living experience. Schedule a showing today and envision yourself living in this inviting retreat.
- Type:
- Single Family
- Sq.Ft.:
- 1,892
- Status:
- Active
- Beds:
- 4
- Year built:
- 2005
- Baths:
- 3.00
- MLS#:
- 8857831
- Subdivision:
- Cedar Park Towncenter Sec 2a
ADDITIONAL INFORMATION
Ready for move-in Beautifully remodeled 4-bedroom home on a spacious corner lot in popular Cedar Park Town Center subdivision! Welcome to your new home! Step insideyour future home that looks and smells brand new with fresh paint*New vinyl wood plank flooring throughout the first floor*Beautiful new Quartz countertops with faucets in kitchen and bathrooms*New LED light fixtures in entry, stairway and kitchen*Plus new roof as of 3/1/2024 and recent garage door opener (3 years)*Ring doorbell on front door conveys with home*Spacious open floorplan runs from the living room to the open island kitchen*Kitchen includes a gas range, microwave, new disposal and pantry*Laundry room is located just off the kitchen and has both gas and electric dryer connections*All 4 bedrooms are upstairs with plush new carpet*Master bathroom features double vanity, garden tub, separate walk-in shower, and walk-in closet*Spacious corner lot with trees has a private fenced backyard and fenced side yard*Enjoy alley access to the attached two car garage* Relax on either your covered front porch or covered back patio as the spring days get warmer. This neighborhood is very walkable, and the home is just blocks away from the pool and playground, as well as the Cedar Park Recreation Center and Cedar Park Sculpture Garden*Plus, there are many retail shopping, restaurants, and entertainment surrounding this lovely neighborhood, including HEB, Costco, Spare Birdie, The HEB Center, and many more! Enjoy living in the heart of Cedar Park just north of the future Cedar Park Domain!
- Type:
- Single Family
- Sq.Ft.:
- 2,152
- Status:
- Active
- Beds:
- 3
- Year built:
- 2007
- Baths:
- 3.00
- MLS#:
- 7643044
- Subdivision:
- Cedar Park Towncenter Sec 5
ADDITIONAL INFORMATION
This spacious home is located in an excellent location with parks, shops and eateries a stone's throw away. The abode features a grand and open living area, a beautiful kitchen with an impressive pantry and a half bath on the primary level. The office is currently a dry bar, perfect for entertaining. The primary bedroom has a versatile flex space, ideal for the creative imagination. The primary bathroom has been updated and offers a walk-in shower and soaking tub. The additional bedrooms are well appointed with plenty of space and a jack and jill full bath. The attached 2 car garage has rear ally access, allowing for greater curb appeal.
- Type:
- Single Family
- Sq.Ft.:
- 3,571
- Status:
- Active
- Beds:
- 6
- Lot size:
- 0.28 Acres
- Year built:
- 2011
- Baths:
- 4.00
- MLS#:
- 2140035
- Subdivision:
- Red Oaks
ADDITIONAL INFORMATION
HUGE PRICE REDUCTION! Gorgeous and rare 6 bedroom home which includes 2 offices without a closest that have been used as bedrooms before. Seller says get instant equity as one of the best priced homes in sought after Red Oaks subdivision with optimal location to get most anywhere fast! Inviting entrance with tons of natural light throughout. Gourmet kitchen with center island, stainless steel appliances, gas cooktop, built in oven & microwave, granite counters, & lots of storage. Large formal dining area, as well as, breakfast area. Open family room with fireplace, ceiling fan, & crown molding. Primary bedroom on main level with en-suite bath featuring separate dual vanities, garden tub, walk in shower, & spacious walk in closet. Additional room downstairs currently an office with conveniently located bath that could potentially be turned into a full bath. Oversized gameroom/flex space upstairs with 3 spacious bedrooms. Private suite upstairs with one bedroom featuring a full bath attached and the other 2 bedrooms have a jack-n-jill bath. Large covered back patio overlooking huge backyard! Energy efficient home with low utility bills-2 attics with radiant barrier & additional insulation. New A/C upstairs 2023, new carpet 2024, & new roof 2024. Amazing neighborhood with all the conveniences of being close to everything! Great Leander schools, within walking distance to the Elementary and close to the major roads and tollways.

Listings courtesy of ACTRIS MLS as distributed by MLS GRID, based on information submitted to the MLS GRID as of {{last updated}}.. All data is obtained from various sources and may not have been verified by broker or MLS GRID. Supplied Open House Information is subject to change without notice. All information should be independently reviewed and verified for accuracy. Properties may or may not be listed by the office/agent presenting the information. The Digital Millennium Copyright Act of 1998, 17 U.S.C. § 512 (the “DMCA”) provides recourse for copyright owners who believe that material appearing on the Internet infringes their rights under U.S. copyright law. If you believe in good faith that any content or material made available in connection with our website or services infringes your copyright, you (or your agent) may send us a notice requesting that the content or material be removed, or access to it blocked. Notices must be sent in writing by email to [email protected]. The DMCA requires that your notice of alleged copyright infringement include the following information: (1) description of the copyrighted work that is the subject of claimed infringement; (2) description of the alleged infringing content and information sufficient to permit us to locate the content; (3) contact information for you, including your address, telephone number and email address; (4) a statement by you that you have a good faith belief that the content in the manner complained of is not authorized by the copyright owner, or its agent, or by the operation of any law; (5) a statement by you, signed under penalty of perjury, that the information in the notification is accurate and that you have the authority to enforce the copyrights that are claimed to be infringed; and (6) a physical or electronic signature of the copyright owner or a person authorized to act on the copyright owner’s behalf. Failure to include all of the above information may result in the delay of the processing of your complaint.
Cedar Park Real Estate
The median home value in Cedar Park, TX is $574,500. This is higher than the county median home value of $439,400. The national median home value is $338,100. The average price of homes sold in Cedar Park, TX is $574,500. Approximately 66.6% of Cedar Park homes are owned, compared to 30.47% rented, while 2.93% are vacant. Cedar Park real estate listings include condos, townhomes, and single family homes for sale. Commercial properties are also available. If you see a property you’re interested in, contact a Cedar Park real estate agent to arrange a tour today!
Cedar Park, Texas has a population of 74,741. Cedar Park is more family-centric than the surrounding county with 45.91% of the households containing married families with children. The county average for households married with children is 41.39%.
The median household income in Cedar Park, Texas is $110,478. The median household income for the surrounding county is $94,705 compared to the national median of $69,021. The median age of people living in Cedar Park is 36.1 years.
Cedar Park Weather
The average high temperature in July is 95 degrees, with an average low temperature in January of 38 degrees. The average rainfall is approximately 36.4 inches per year, with 0.3 inches of snow per year.
