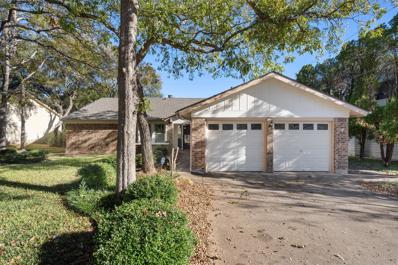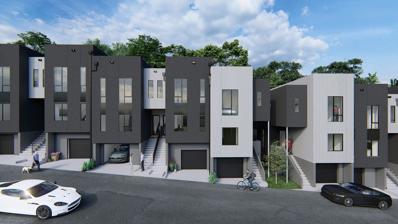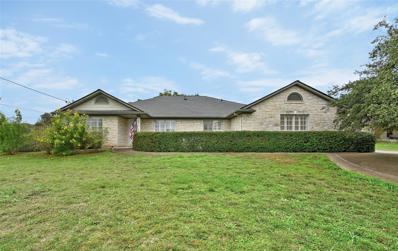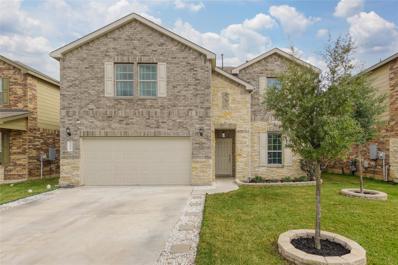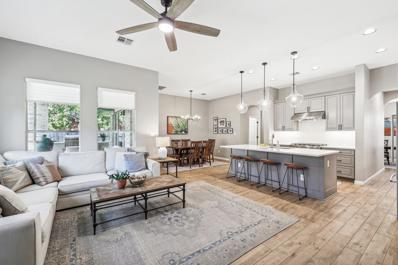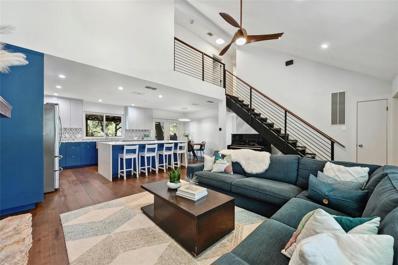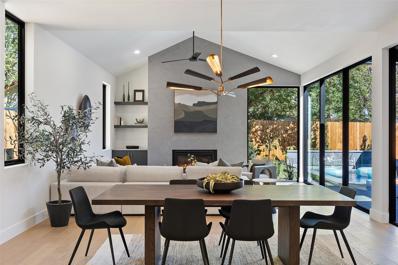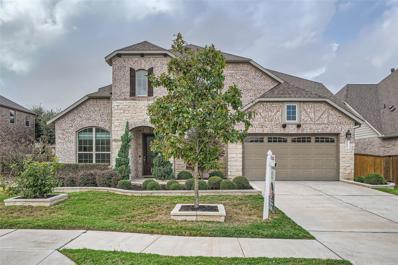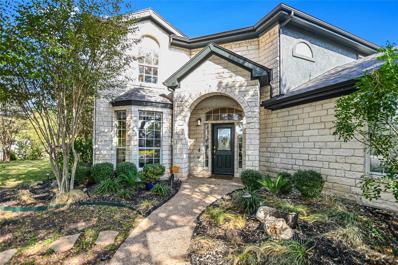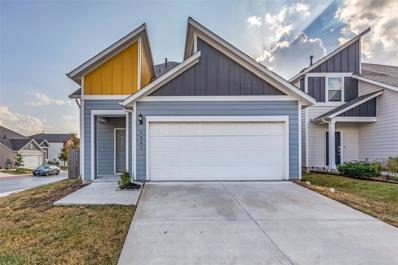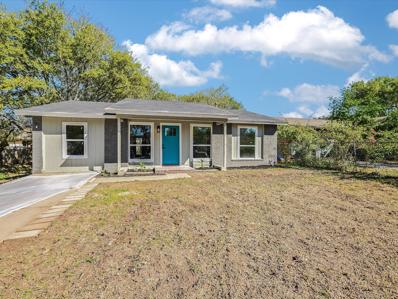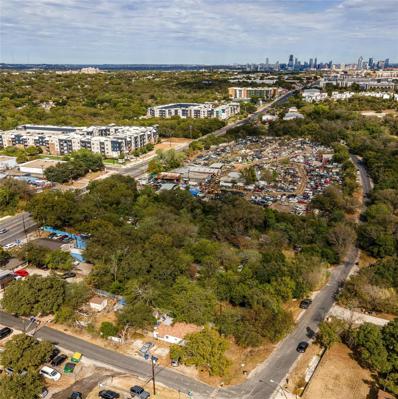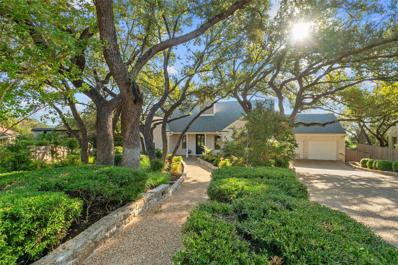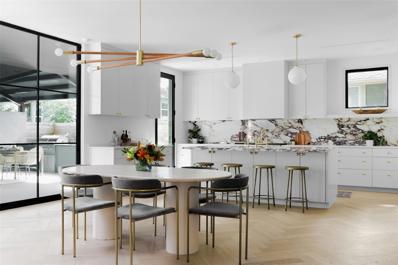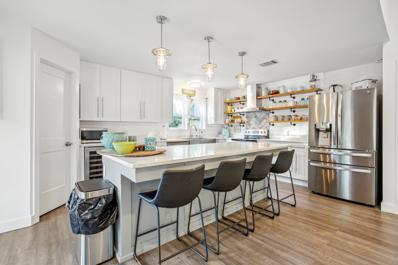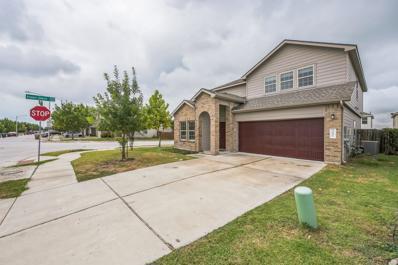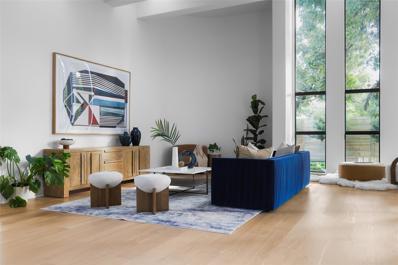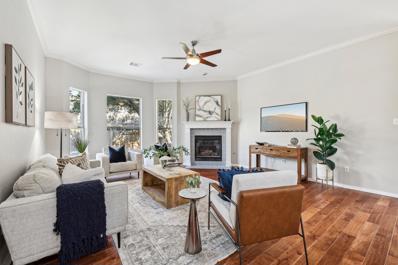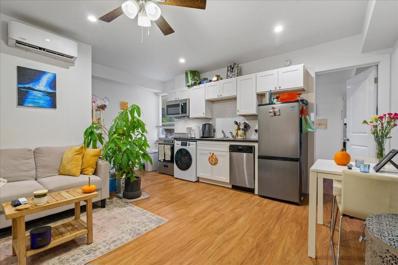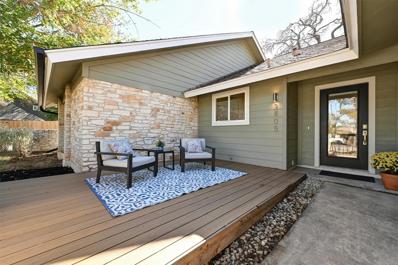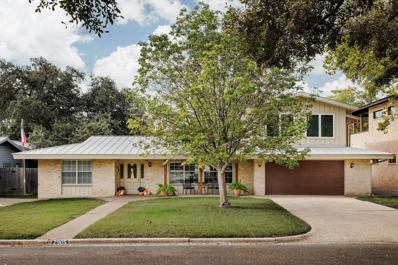Austin TX Homes for Rent
- Type:
- Single Family
- Sq.Ft.:
- 1,944
- Status:
- Active
- Beds:
- 3
- Lot size:
- 0.19 Acres
- Year built:
- 1981
- Baths:
- 2.00
- MLS#:
- 2014809
- Subdivision:
- Northwood 04
ADDITIONAL INFORMATION
3/2 Home is ready for new owners. Laminate flooring throughout the home. Close to domain and Apple campus. Don't miss out on this opportunity.
$4,990,000
4000 Clawson Rd Austin, TX 78704
- Type:
- Multi-Family
- Sq.Ft.:
- 32,918
- Status:
- Active
- Beds:
- n/a
- Lot size:
- 1.07 Acres
- Year built:
- 2022
- Baths:
- MLS#:
- 6576873
ADDITIONAL INFORMATION
Shovel-ready plans for a 19-unit townhome development on 1 Acre in 78704. Plans and specifications are ready for bid, all building and site development permits are approved. 1.07 acres in 78704 currently designed as a luxury townhome by local award-winning architects, Davey McEathron Architecture in one of the more desirable, lush neighborhoods of Central Austin. This townhome community consists of 19 3-story townhomes across 4 buildings. There are 4 unique floor plans. All units are 3-bedroom floor plans with a fenced in backyard space. Each unit has a tandem garage and the community has multiple guest parking spaces. No gas to the site, all appliances will be electric. The condo regime has been declared and recorded.
$749,000
13810 Fm 1826 Austin, TX 78737
- Type:
- Multi-Family
- Sq.Ft.:
- 2,582
- Status:
- Active
- Beds:
- n/a
- Lot size:
- 0.5 Acres
- Year built:
- 1999
- Baths:
- MLS#:
- 3247116
ADDITIONAL INFORMATION
Located on the heavily trafficked 1826 corridor just outside of Austin, before you reach the famous Salt Lick, this commercial property offers a prime opportunity and location for your business. Formerly the home of Coffey & Allanz PLLC Law Firm for 15-years, this space is now awaiting its next chapter in the heart of Texas. Whether you're a law firm seeking a new headquarters, envision a daycare center, therapist's office, or have a similar vision, this property is well suited for those and similar needs. The property does have restriction which you can find in the documents or contact listing agent. It is up to the buyer to do their due diligence and make sure the property is suitable for their needs.
$475,000
11813 Eragon Dr Austin, TX 78754
- Type:
- Single Family
- Sq.Ft.:
- 2,766
- Status:
- Active
- Beds:
- 4
- Lot size:
- 0.14 Acres
- Year built:
- 2020
- Baths:
- 3.00
- MLS#:
- 9431033
- Subdivision:
- Bellingham Meadows
ADDITIONAL INFORMATION
***This property qualifies for the $5,000 Chase Homebuyer GrantSM, which means eligible customers who buy this property and finance their loan with Chase can receive $5,000. Discover affordable luxury in this striking two-story home located in the serene Bellingham Meadows community of NE Austin. Built 2020, this 2,766 sq ft residence offers a contemporary flair with sleek upgrades throughout. The main floor features a spacious primary suite, providing a private retreat with a dual vanity ensuite and custom walk-in closet. A sophisticated home office with French doors enhances the home's functionality, while multiple living areas, including a second-floor game room, cater to both relaxation and entertainment. The open-concept living space is perfect for entertaining, highlighted by tall ceilings, abundant natural light, and modern finishes such as wood-look tile flooring, tray ceilings, and elegant crown molding. The stylish island kitchen is a chef's delight, featuring quartz countertops, stainless steel appliances, and ample cabinetry. The main floor provides a half bathroom for guests while the second floor boasts 3 bedrooms and one full bathroom with the game room connecting everything. Energy efficient upgrades like solar panels, a water softener, reverse osmosis system, and HALO HVAC air purifier ensure comfort and sustainability. Take the party outside to the covered back porch and expanded al fresco patio, perfect for grilling out and playing in the lush fenced-in backyard, complete with automatic irrigation. Conveniently located near Highways 290 and 130, this home is just 10 miles from The Domain & Tech Corridor, 12 miles from Downtown Austin, and 15 miles from the airport. Situated in a rapidly growing area near the soon-to-be-enhanced Walter E Long Metropolitan Park. Close by major employers like Samsung and Dell. Schedule a tour today and make this move-in-ready contemporary beauty your own!
$750,000
332 El Socorro Ln Austin, TX 78732
- Type:
- Single Family
- Sq.Ft.:
- 2,783
- Status:
- Active
- Beds:
- 4
- Lot size:
- 0.15 Acres
- Year built:
- 2008
- Baths:
- 4.00
- MLS#:
- 9215599
- Subdivision:
- Steiner Ranch
ADDITIONAL INFORMATION
Charming Home in the Heart of Steiner Ranch! Nestled on a peaceful cul-de-sac in the highly coveted Steiner Ranch community, this beautifully designed 4-bedroom, 3.5-bath home provides the perfect blend of comfort, modern style, and privacy. Surrounded by lush, mature landscaping, the property offers a serene retreat while being just moments from the vibrant amenities that make Steiner Ranch one of Austin’s most desirable neighborhoods. The spacious, open-concept floor plan is perfect for both everyday living and entertaining. High ceilings and an abundance of natural light create a bright and welcoming atmosphere, while the seamless flow between the living, dining, and kitchen areas makes this home ideal for gatherings large or small. The chef’s kitchen is a standout, featuring sleek countertops, stainless steel appliances, a large center island, and ample cabinetry—perfect for preparing meals or hosting friends and family. The owner’s suite, located on the main level, provides a private retreat with a luxurious en-suite bath, dual vanities, a soaking tub, a separate shower, and an oversized walk-in closet. Upstairs, three additional well-sized bedrooms offer plenty of space and comfort, along with two full bathrooms and a cozy family room. Step outside to the expansive backyard, a peaceful oasis with ample space for outdoor activities and relaxing in the shade. Whether you’re enjoying the refreshing Hill Country breeze or hosting friends on the covered porch, this outdoor space is ideal for Texas-style living. Steiner Ranch offers an exceptional lifestyle with resort-style amenities. Residents also enjoy close proximity to top-rated schools, dining, shopping, and the stunning shores of Lake Austin, offering plenty of opportunities for recreation on land and water. This home is your gateway to the best of Steiner Ranch—don’t miss the chance to experience the lifestyle this exceptional property offers.
$1,150,000
13016 S Madrone Trl Austin, TX 78737
- Type:
- Single Family
- Sq.Ft.:
- 2,217
- Status:
- Active
- Beds:
- 4
- Lot size:
- 2 Acres
- Year built:
- 1978
- Baths:
- 3.00
- MLS#:
- 8834273
- Subdivision:
- Bear Creek Oaks
ADDITIONAL INFORMATION
Incredible opportunity to live in the highly sought after Bear Creek Oaks neighborhood in southwest Austin. This 2 acre property is fully fenced and backs to a small ranch. The backyard is almost fully shaded by beautiful live oak tress and has a small greenhouse and herb garden. The 2,217 sqft home features 4 bedrooms, 2.5 baths and a completely remodeled interior. The open floor plan living/kitchen/dining has high ceilings and a beautiful original stone fireplace that is complimented by gorgeous hardwood floors. The kitchen offers incredible storage, granite countertops and high end oven/range with dual-fuel capabilities. Owner suite is on the main floor, as well as a flex space and office that has lots of possibilities. Upstairs features 3 secondary bedrooms and a full bathroom. Full list of features and updates available upon request. A 30,000 gallon rainwater harvesting system, water well and public water line at the street give lots of options for water supply. This incredible property is zoned for Dripping Springs ISD and is approximately 20 minutes to downtown Austin and 20 minutes to downtown Dripping Springs. Just 10 minutes to the new HEB at Nutty Brown Rd. and 10 minutes to the Salt Lick in Driftwood. You truly get the best of both worlds in this park like neighborhood on 2 serene acres that could be your own private retreat.
$2,499,900
2606 Cavileer Ave Austin, TX 78757
Open House:
Sunday, 12/1 12:00-3:00PM
- Type:
- Single Family
- Sq.Ft.:
- 3,613
- Status:
- Active
- Beds:
- 5
- Lot size:
- 0.25 Acres
- Year built:
- 2024
- Baths:
- 5.00
- MLS#:
- 6150869
- Subdivision:
- Treadwell Add Sec 01
ADDITIONAL INFORMATION
Rivendale Homes raises the bar for luxury living in 78757! Gorgeous new Construction in one of Austin's hottest neighborhoods. This Modern Pool Home is 3,613 Sq Ft with a very functional design Inside & Out. This 2-story home features an open floor plan with TALL ceilings, loads of windows allowing for abundant natural light, and thoughtful finishes throughout. The Primary Owner's suite redefines the spa experience with upgraded tile, soaking tub and oversized walk-in shower, situated on the main floor that leads out to the covered backyard patio and Pool area. The kitchen, dining, and open living room w/ fireplace overlook the pool and rear yard space through the dramatic sliding glass doors. The kitchen space includes a generous island with plenty of bar seating with an island sink, across is the gas cooktop with a large separate pantry. The spacious upstairs includes two bedrooms, Plus a large open flex area,game room/playroom or media room awaits. This large additional living area is hard to find in this well-established neighborhood. Located in the heart of Allendale just minutes from eateries and shopping on Burnet Rd and the Domain. Seller is offering a contribution of $60,000 to buyer's closing costs.
$1,200,000
9624 Lavon Bnd Austin, TX 78717
- Type:
- Single Family
- Sq.Ft.:
- 4,198
- Status:
- Active
- Beds:
- 5
- Lot size:
- 0.21 Acres
- Year built:
- 2019
- Baths:
- 4.00
- MLS#:
- 5072853
- Subdivision:
- Heritage Oaks At Pearson
ADDITIONAL INFORMATION
Welcome to this stunning home in the desirable Heritage Oaks at Pearson Place! This spacious residence offers a thoughtfully designed layout with 5 bedrooms, 4 bathrooms, a game room, a media room, and a convenient pocket office. Two generously sized bedrooms are located on the main level, along with a formal dining room perfect for entertaining. The luxurious master suite features a charming, rounded bay window, a spa-like bath with a garden tub, double vanity, and a fully customized walk-in closet with built-in shelving. The oversized backyard with a large covered patio is ideal for outdoor gatherings and relaxation. The community amenities include a pool, walking trails, and a kids' park, offering something for everyone. Zoned to highly sought-after Round Rock ISD, this home is a perfect blend of comfort and convenience. Don’t miss the chance to make this beautiful home yours!
$569,000
4700 Interlachen Ln Austin, TX 78747
- Type:
- Single Family
- Sq.Ft.:
- 2,658
- Status:
- Active
- Beds:
- 4
- Lot size:
- 0.19 Acres
- Year built:
- 2002
- Baths:
- 3.00
- MLS#:
- 4397116
- Subdivision:
- Onion Creek Add
ADDITIONAL INFORMATION
Nestled on a corner lot in the desirable Onion Creek golf course community, this charming home is framed by mature oaks and beautiful crepe myrtles. A 2-story foyer warmly welcomes you, with elegant living and dining areas on either side. The cozy living room, centered around a fireplace, is bathed in natural light from ample windows, creating an inviting space for both relaxation and gatherings. The spacious kitchen is a chef’s delight, with recently upgraded stainless steel appliances, a modern subway-tile backsplash, and white cabinetry accented by a blue-painted island. Highlights include a Bosch dishwasher, Whirlpool oven and cooktop, and custom pull-out drawer systems. Off the kitchen, the breakfast nook and formal dining area connect seamlessly, creating an ideal flow for intimate meals or festive occasions. An additional downstairs room provides versatility, serving as an office, gym, or fourth bedroom. Upstairs, the expansive primary bedroom offers a true retreat, featuring a sitting area, serene backyard views, and a private balcony for quiet moments. Two additional bedrooms on this level provide ample space for family or guests. Step outside to the covered patio, where thoughtful landscaping strikes the perfect balance of privacy and open space, ideal for entertaining or peaceful evenings. An invisible fence along the property perimeter provides a safe outdoor area for pets. Recent updates, including new air conditioning units, a roof, fresh paint and trim, new gutters, and furnaces, add to the home’s turnkey appeal. Modern conveniences include a Vivint security system with cameras covering the doorway, driveway, and back patio, as well as app-controlled thermostats and a smart garage door opener—offering security and ease at your fingertips.
$499,800
5207 Sigman Ln Austin, TX 78723
- Type:
- Single Family
- Sq.Ft.:
- 1,864
- Status:
- Active
- Beds:
- 3
- Lot size:
- 0.12 Acres
- Year built:
- 2021
- Baths:
- 3.00
- MLS#:
- 3233062
- Subdivision:
- Park/51 East Condos
ADDITIONAL INFORMATION
SELLER IS OFFERING BUYER CONCESSIONS with a competitive offer! Welcome to 5207 Sigman Lane—a modern, open-concept home with three bedrooms and two-and-a-half baths, perfectly blending style and function in Austin, TX. This beautifully designed home features a spacious layout, ideal for both family life and entertaining. The main level showcases a seamless flow between the living, dining, and kitchen areas, highlighted by recessed lighting, large windows, and a ceiling fan in the living room. The kitchen is a chef’s dream, equipped with brand-new GE stainless steel appliances, including a gas stove and dishwasher, a large sink with disposal, pull-down faucet, and a drinking water dispenser. Elegant black cabinetry and ample counter space add sophistication and functionality. The first-floor primary suite offers a private retreat with brand-new carpet, a ceiling fan, and is pre-wired for cable. The ensuite bath includes a dual vanity, separate standing shower, private commode, and a large walk-in closet with extra shelving and possible Ethernet connection, ideal for a home office setup. Upstairs, you’ll find a versatile second living area—perfect as a game room, study, or home office—also wired for cable. Two additional bedrooms share a full bath with dual sinks and a tub with tile surround. Additional features include dual-pane, energy-efficient windows, a garage with a Rain Bird sprinkler system, gutters at the front of the house, and strategically placed cable and Ethernet wiring throughout. Conveniently located near parks, top-rated schools, and various shopping and dining options, this home offers easy access to major highways and downtown Austin. Virtually staged photos provide a vision for flexible layouts, helping you visualize the space. Schedule a showing today to experience this exceptional property!
$524,990
6504 King George Dr Austin, TX 78745
- Type:
- Single Family
- Sq.Ft.:
- 1,241
- Status:
- Active
- Beds:
- 3
- Lot size:
- 0.16 Acres
- Year built:
- 1969
- Baths:
- 2.00
- MLS#:
- 1339487
- Subdivision:
- Buckingham Place Sec 04
ADDITIONAL INFORMATION
***MOTIVATED SELLERS*** **1-year lender-paid temporary rate buy-down if you choose to use preferred lender!** *WALK TO MICHELIN STAR WINNING BBQ RESTAURANT LEORY & LEWIS!* An entertainer’s paradise! This 3-bedroom, plus a flex/office space, 2-bath property is ideal for hosting or just reveling in your own space on a daily basis. Boasting an open kitchen/living/dining floor plan, French doors off the living area that lead out to a large back patio, a wood deck surrounding your very own cowboy pool and a unique, custom-finished shed that the current owner has outfitted as a bar - there’s so much about this house to enjoy! The traditional ranch-style floor plan lends to privacy for the bedrooms, as they sit off a separate hallway from the heart of the home. The master faces the backyard, bathed in natural light, offering a walk-in closet and private en-suite bathroom. Two additional bedrooms sit towards the front of the home, separated by the large secondary bathroom from the master suite area. Abundant storage is situated throughout, including custom cabinetry in the laundry room, an ample walk-in pantry, storage space off the hallway and sizable closets in every bedroom; making the home not only fun, but functional!Use the office as a workout space, playroom, or have two offices - there are so many options to make this property your own! This pocket of sought-after 78745 is in close proximity to famous South Austin haunts like The Little Darlin’ and Sagebrush, as well as everyday conveniences such as Sprouts, local parks, highly-rated Austin ISD schools and all the advantages of city living, but in a quiet neighborhood setting!
$339,800
7004 Craybrough Cir Austin, TX 78724
- Type:
- Single Family
- Sq.Ft.:
- 1,200
- Status:
- Active
- Beds:
- 4
- Lot size:
- 0.19 Acres
- Year built:
- 1977
- Baths:
- 3.00
- MLS#:
- 1470364
- Subdivision:
- Colony Park Sec 01 Ph 01
ADDITIONAL INFORMATION
Completely updated 4-bedroom, 2.5-bath home perfect for a growing family! The large backyard and newly seeded front yard offer great outdoor space. Recent updates include stylish new windows, siding, and a modern roof. Inside, enjoy a freshly painted interior with brand-new doors, hardware, baseboards, and luxury vinyl plank flooring. The fabulous eat-in kitchen features new cabinets, quartz countertops, and all-new appliances. An oversized sliding window opens to a pergola-covered deck, ideal for indoor/outdoor entertaining. Bathrooms have been fully renovated with new tile, vanities, and fixtures. The home also includes a convenient laundry room with storage and a washer/dryer. Located just one block from the elementary school and minutes from the middle and Lyndon B. Johnson High School, this home blends style, practicality, and convenience. Don’t wait—this gem won’t last long! --- Spanish Version: ¡Casa de 4 habitaciones y 2.5 baños completamente renovada, ideal para familias en crecimiento! El amplio patio trasero y el jardín delantero recién sembrado ofrecen excelente espacio al aire libre. Las mejoras incluyen nuevas ventanas modernas, revestimientos y un techo contemporáneo. Por dentro, disfruta de un interior recién pintado con puertas, herrajes, zócalos y pisos nuevos de lujo estilo vinilo. La fabulosa cocina con comedor cuenta con gabinetes nuevos, encimeras de cuarzo y electrodomésticos completamente nuevos. Una ventana corrediza amplia se abre a una terraza con pérgola, ideal para entretenerse tanto dentro como fuera de casa. Los baños están completamente remodelados con azulejos, lavabos y accesorios nuevos. Además, incluye una lavandería con almacenamiento y lavadora/secadora. Ubicada a solo una cuadra de la escuela primaria y a minutos de la escuela secundaria y Lyndon B. Johnson High School, esta casa combina estilo, funcionalidad y comodidad. ¡No esperes, esta joya se venderá rápido!
$425,000
5308 Wasson Rd Austin, TX 78745
- Type:
- General Commercial
- Sq.Ft.:
- 816
- Status:
- Active
- Beds:
- n/a
- Lot size:
- 0.17 Acres
- Year built:
- 1946
- Baths:
- MLS#:
- 5556305
ADDITIONAL INFORMATION
Corner Lot with a lot of possibilities just feet away from one of Austin's most well-known streets, Congress AVE. The lot is zoned CS-MU-NP. Established businesses surround this the area. For more zoning specific questions, the Land Development Information Service with the city of Austin would be a great resource.
$2,999,000
5608 Woodview Ave Austin, TX 78756
Open House:
Sunday, 12/1 1:00-3:00PM
- Type:
- Single Family
- Sq.Ft.:
- 4,613
- Status:
- Active
- Beds:
- 5
- Lot size:
- 0.33 Acres
- Year built:
- 2023
- Baths:
- 4.00
- MLS#:
- 9966361
- Subdivision:
- Shoalmont Add Sec 04
ADDITIONAL INFORMATION
Zoned to Highly Rated Gullett Elementary 10/10 on Greatschools.org. Timeless Sophisticated Architecture designed beautifully by Celeste Aguirre of Studio Celeste. CENTRAL AUSTIN New Construction w/POOL on HUGE 14,166 SQFT Lot- 5 BR + Office, 2 Living Areas, 4 BA, POOL + Outdoor Grill, 4,613 SF Per Builder Exterior: Brick and Board Batten Hardie Exterior, Metal and TPO Roof, Cedar Privacy Fence, Modern Custom Landscaping, Sprinkler/Drip Irrigation, Construction: 2x6 Exterior Walls, Spray Foam Insulation/ Interior Wall Insulation for Airborne Sound, 2 Tankless Water Heaters, 2 HVAC Systems, Quaker Windows /Sliders/ Front Entry Door, Interior: JennAir Appliances (48 inch RISE Gas Professional-Style Range with Chrome-Infused Griddle- Key Features: 34 Range Configurations, Flat Tine Racks, Remote Access, Dual-Stacked PowerBurners, JennAir Culinary Center, Halo-Effect Knobs, Glide Racks, Cast Iron Grates, Cinematic Lighting, Dual-Fan True Convection, Smart Integration, RISE 24 inch Under Counter Microwave Oven w/Drawer Design, RISE 24 inch Built-in Dishwasher, 48 inch Built-in Side by Side Refrigerator w/Water Dispenser), Azure Wine Center, Coyote Outdoor Grill, Custom Made Cabinets (White Oak, Paint Grade Slab), Quartz Countertops, Smooth Drywall Finish, European Style Plumbing Fixtures (Signature Hardware, Moen, Delta), Modern Contemporary Lighting (Restoration Hardware,West Elm ), Minka Ceiling Fans, Modern Contemporary Tiles, Soaking Tub in Master, Duravit Tubs/ Miseno Toilets/Kohler Sinks, White Oak Hardwood Floors, Great Allandale Location Close to Northwest District Park, Burnet Restaurants, Fonda San Miguel, HEB & more! *Buyer to independently verify all information including but not limited to schools, taxes, restrictions, square footage, lot size, etc. Professionally edited photos. Greatschools.org rankings subject to change. Tax estimate is taking 2024 tax assessment x 2023 tax rate.
$1,750,000
4103 Mesa Ct Austin, TX 78731
- Type:
- Single Family
- Sq.Ft.:
- 3,426
- Status:
- Active
- Beds:
- 3
- Lot size:
- 0.5 Acres
- Year built:
- 1987
- Baths:
- 3.00
- MLS#:
- 9268426
- Subdivision:
- Northwest Hills Lakeview 02
ADDITIONAL INFORMATION
Welcome to this stunning single-story residence in the prestigious Northwest Hills neighborhood, gracefully situated on a spacious half-acre cul-de-sac lot with breathtaking panoramic views. This exquisite home, constructed in 1987, offers 3,426 square feet of elegantly appointed living space, featuring 3 expansive bedrooms and 3 full baths. The gourmet kitchen is equipped with premium stainless steel Bosch and KitchenAid appliances, including a gas cooktop, built-in oven, and microwave. A thoughtfully designed built-in dining table provides a convenient space for casual meals. The open floor plan seamlessly connects the kitchen, dining, and living areas, creating a versatile environment perfect for both intimate gatherings and larger-scale entertaining. The family room exudes warmth and sophistication, enhanced by custom-built bookshelves and gorgeous natural wood flooring throughout. The rear of the home features expansive windows, bathing the interiors in natural light and showcasing the serene views, while offering a seamless connection between indoor and outdoor spaces. The property’s outdoor living space is a true sanctuary. It includes a screened-in porch and an inviting pool, surrounded by an extensive deck, ideal for entertaining or unwinding in complete privacy. This tranquil setting is perfect for al fresco dining, relaxation, and enjoying the serene landscape. The owner’s suite offers a private retreat, complete with a well-appointed en suite bathroom, dual vanities, a walk-in shower, and a generous walk-in closet. It is designed for both comfort and functionality, providing an elegant and serene escape. This distinguished property harmoniously blends classic architectural elements with modern comforts, presenting an unparalleled opportunity to experience elevated living in Northwest Hills. Contact us today to schedule a private viewing and discover all this exceptional home has to offer.
$3,250,000
1623 Waterston Ave Austin, TX 78703
- Type:
- Single Family
- Sq.Ft.:
- 2,838
- Status:
- Active
- Beds:
- 4
- Lot size:
- 0.16 Acres
- Year built:
- 2024
- Baths:
- 4.00
- MLS#:
- 9033823
- Subdivision:
- Starkey
ADDITIONAL INFORMATION
It is my pleasure to present The Modern Bungalow of Clarksville. Elegant. Intentional. Harmonious. Located one block from Jeffrey's, Josephine House and Fresh Plus Grocery, Cafe Medici, Taco Flats and 1/4 of a mile to Downtown Austin - the proximity of this home is second to none. This stunning 4-bedroom, 3.5-bathroom house, designed by Side Angle Side and built by Cobb Development, is a beautiful blend of craftsmen details outside with modern, luxurious finishes throughout inside. The open-concept kitchen, living and dining space features custom cabinetry with striking Calacatta Viola Marble countertops. It is properly equipped with a Wolf gas range, cabinet-cladded Sub Zero refrigeration with a beverage refrigerator and a walk-in pantry. The expansive dining and living spaces have massive, divided light sliders and windows on both sides, opening to both a private courtyard as well as a stunning backyard and pool. Upstairs, the primary bedroom suite with dual closets boasts a primary bathroom with 3 captivating skylights that pour in natural light, plus double vanity, a freestanding, clawfoot tub and a separate, walk-in shower. A secondary living with outdoor patio overlooking the pool, two additional bedrooms, bathroom and large laundry room completes the upstairs. The first floor features a private guest suite or dedicated office. This home offers multiple outdoor areas, including a large covered back porch with built-in kitchen, living and dining areas. The massive, resort-style pool is the star of the show, along a generous yard and a majestic, heritage tree. This home is truly impressive and even better in person - come see it today!
- Type:
- Condo
- Sq.Ft.:
- 1,378
- Status:
- Active
- Beds:
- 2
- Year built:
- 2006
- Baths:
- 2.00
- MLS#:
- 7153331
- Subdivision:
- Avery Ranch West Condo
ADDITIONAL INFORMATION
Welcome to 14100 Avery Ranch Road Unit 904, a rare one-story townhome with two spacious bedrooms, two updated bathrooms, two car attached garage and office nook. Stone and stucco exterior greet you as you enter this beautiful and low maintenance community, where homeowners enjoy access to amenities at the Avery Ranch Golf Club and multiple swimming pools. Inside the home, timelines updates include engineered wood floors, plantation shutters, bright and modern paint, and a luxury owners suite with a remodeled walk-in shower. The kitchen opens up into the living area and dining space, with updated granite countertops, stainless appliances, and a gas range - a chef's dream! The two bedrooms are well spaced for privacy, one at each end of the home. Other conveniences include an outdoor patio to enjoy morning coffee or a cool fall evening, and an attached two-car garage with updated with padded flooring for convenience and easy cleaning. Information deemed reliable but all buyers to verify information independently.
$600,000
5604 Hudson Bend Rd Austin, TX 78734
- Type:
- Single Family
- Sq.Ft.:
- 2,048
- Status:
- Active
- Beds:
- 4
- Lot size:
- 0.4 Acres
- Year built:
- 1974
- Baths:
- 3.00
- MLS#:
- 6534836
- Subdivision:
- Hudson Bend Colony 2
ADDITIONAL INFORMATION
Embrace the Best of Lake Life! This exceptional home, beautifully remodeled in 2021, welcomes you with craftsmanship and charm. From the moment you arrive, you’re greeted by a spacious front patio that sets the stage for the charm inside. The open floor plan features stunning custom built-ins, vaulted ceilings with shiplap accents, and barn doors that add character to every room. The heart of the home is the chef-inspired kitchen, complete with a striking quartz island, stainless steel appliances, and a farmhouse sink—perfect for cooking and entertaining. The peaceful master suite is a true sanctuary, offering a large walk-in closet, dual sinks, a separate shower, and a soaking tub for ultimate relaxation. Step outside to the oversized deck, where you’ll find plenty of space for BBQs, gatherings, or quiet evenings by the fire pit. The private backyard provides the perfect setting for outdoor enjoyment. With a 600 sq. ft. garage workshop that offers endless possibilities for storage, projects, or even additional living space, plus room for your RV or boat, this home truly has it all. Located just one mile from Lake Travis and close to local dining, entertainment, and shopping, you’ll enjoy the best of both worlds—lake access and vibrant community living. With top-rated schools just a short drive away, this is the perfect spot to call home. Don’t wait—schedule your showing today!
$1,150,000
10101 Double Eagle Pass Austin, TX 78717
- Type:
- Single Family
- Sq.Ft.:
- 3,962
- Status:
- Active
- Beds:
- 5
- Lot size:
- 0.37 Acres
- Year built:
- 2018
- Baths:
- 4.00
- MLS#:
- 6347527
- Subdivision:
- Pearson Place
ADDITIONAL INFORMATION
This Pearson Place home isn’t just another house—it’s the home you’ve been waiting for. Located on a 0.36-acre lot with mature trees and no back neighbors, it gives you that coveted balance of peace and convenience. The curb appeal alone will stop you in your tracks—stone and stucco, a 2-car garage with extra golf cart space, and a front entry that promises something special inside. The two-story foyer, with its soaring ceilings and sweeping staircase, sets the tone for a home that’s as unique as it is stunning. Light pours in through the large windows of the living room, where high ceilings and a corner fireplace make the space feel grand yet welcoming. The kitchen features quartz countertops, dark wood cabinetry, a gas cooktop, double ovens, and a massive island that’s perfect for cooking, chatting, or grabbing a quick bite. Whether you’re hosting in the formal dining room or keeping it casual in the breakfast nook, this home is built for entertaining. The main-floor layout continues to impress with an office and a guest bedroom. This primary suite offers a bay window with scenic views of the backyard and an ensuite bath that feels like a spa with dual vanities, a soaking tub, and a walk-in shower. Upstairs, you’ll find a huge game room, a media room and 3 more guest bedrooms. Each guest bathroom has been thoughtfully updated with custom mirrors, quartz countertops, and high-end Kohler fixtures. But the real showstopper? The backyard. With $80k invested in the ultimate outdoor living space, this area takes the word "entertainment" to a whole new level. The extended covered patio, outdoor kitchen, and stone fireplace make it perfect for hosting or winding down after a long day. With no back neighbors and an unbeatable location just down the street from the park, pool, and sports courts, this home gives you the perfect balance of privacy and easy access to everything the neighborhood has to offer. This home doesn’t just check the boxes; it rewrites them entirely!
- Type:
- Single Family
- Sq.Ft.:
- 2,858
- Status:
- Active
- Beds:
- 5
- Lot size:
- 0.13 Acres
- Year built:
- 2016
- Baths:
- 3.00
- MLS#:
- 5384709
- Subdivision:
- Colorado Crossing
ADDITIONAL INFORMATION
Discover your dream home in Colorado Crossing with this two-story residence featuring one of the community’s largest floor plans. This expansive home boasts five bedrooms, 2.5 bathrooms, a dedicated study, and a spacious game room. The main level includes the primary bedroom and home office, while the second floor has four additional bedrooms and a generous game room. Enjoy an open floor plan with abundant natural light, a kitchen with stainless steel appliances, granite countertops, and a large island overlooking the dining and living areas. The property also offers a roomy driveway for ample parking. Residents of Colorado Crossing benefit from a private community pool, two playgrounds, and a walking trail, all just a short stroll away. Conveniently located approximately 12 minutes from Downtown Austin and 5 minutes from Austin-Bergstrom Airport and Circuit of the Americas (COTA), this home offers exceptional value for its size and location.
$2,499,888
2709 Addison Ave Austin, TX 78757
- Type:
- Single Family
- Sq.Ft.:
- 3,640
- Status:
- Active
- Beds:
- 4
- Lot size:
- 0.24 Acres
- Year built:
- 2024
- Baths:
- 4.00
- MLS#:
- 4717217
- Subdivision:
- Green Acres
ADDITIONAL INFORMATION
It is my pleasure to present this luxury, modern-decco home designed by the renowned architect North Arrow Studio Architects built as an H-Plan with 4 bedrooms, 3.5 bathroom, swimming pool oversized 2 car garage. This home features a double Primary suite one upstairs and one downstairs. Also featuring a double laundry the main on the first floor and one on the second. The 3,640 square feet house sits on a 10,565 square foot lot in the highly-desired Allandale neighborhood. Allandale is known for its large lots, mature trees, great schools and close proximity to Burnet down to 35th St, over to North Loop and up to the Domain, all known for amazing restaurants, great coffee shops and a plethora of shopping. Schools: Gullett Elementary School Lamar Middle School McCallum High School High Tech Giants: 6.4 miles to Cisco Systems Inc 6.5 miles to Facebook 6.6 miles to Indeed 7.0 miles to Google 9.3 miles to Oracle 10.1 miles to Apple 15.9 miles to Tesla Giga Plant 15.2 miles to Austin-Bergstrom International Airport
Open House:
Sunday, 12/1 12:00-2:00PM
- Type:
- Single Family
- Sq.Ft.:
- 4,059
- Status:
- Active
- Beds:
- 5
- Lot size:
- 0.25 Acres
- Year built:
- 2005
- Baths:
- 4.00
- MLS#:
- 3377942
- Subdivision:
- Steiner Ranch
ADDITIONAL INFORMATION
**OPEN HOUSE Sun Dec 1, 12-2PM**Experience the Best of Steiner Ranch Living! Nestled on a corner lot in a peaceful cul-de-sac, this home offers a private retreat with all the best of outdoor living. Step outside into your own backyard oasis, featuring a sparkling pool and hot tub, plenty of space for entertaining, and stunning mature oak trees that provide shade and serenity. With excellent schools in the award-winning Leander ISD and easy access to all the wonderful amenities that Steiner Ranch has to offer, this home is the perfect place to enjoy life. The open floor plan is both functional and welcoming, with a spacious kitchen that seamlessly flows into the family room and breakfast area—perfect for everyday living and entertaining. The owner’s retreat is tucked privately at the back of the home, offering a peaceful escape with a large, spa-like bath and two walk-in closets. As you enter, you’ll be greeted by a versatile office/study (which could easily become a 5th bedroom) and an elegant formal living and dining area. Upstairs, you'll find three additional bedrooms, including one with its own en-suite bath, as well as an expansive game room and a bonus room (currently used as a second office). A three-car garage offers ample storage, and energy-efficient solar panels help keep energy costs low year-round. Whether you're enjoying the community's parks, playgrounds, pools, sport courts, or hiking/biking trails—or taking advantage of private access to Lake Austin at the Lake Club—you’ll love everything Steiner Ranch has to offer. Don’t miss out on this opportunity to embrace the Steiner Ranch lifestyle—schedule your tour today!
- Type:
- Condo
- Sq.Ft.:
- 550
- Status:
- Active
- Beds:
- 1
- Lot size:
- 0.01 Acres
- Year built:
- 1980
- Baths:
- 1.00
- MLS#:
- 3239018
- Subdivision:
- Park Ave Condos
ADDITIONAL INFORMATION
Welcome to this charming condo in Central Austin! Located just steps away from UT , this 1-bedroom, 1-bath condo offers the perfect blend of convenience, comfort, and style. Close to shopping, dining, and entertainment options, this property is ideal for students, young professionals, or anyone looking for easy access to all that Austin has to offer. Step inside to discover an open and inviting floor plan with plenty of natural light, updated flooring, and a modern kitchen featuring stainless steel appliances and granite countertops. The spacious living area is perfect for relaxing or entertaining, and the unit includes in-unit laundry for added convenience. The bedroom is generously sized and features ample closet space. The bathroom has a contemporary vanity and updated fixtures. Additional highlights include a dedicated parking space and low HOA fees that cover common area maintenance and amenities. This condo is well-maintained, offering a peaceful retreat in one of Austin's most sought-after locations. This property is a fantastic opportunity for investors, students, or anyone looking to experience Austin's vibrant lifestyle. Don’t miss out on this Central Austin gem!
$740,000
3405 Socorro Cir Austin, TX 78739
- Type:
- Single Family
- Sq.Ft.:
- 2,474
- Status:
- Active
- Beds:
- 4
- Lot size:
- 0.5 Acres
- Year built:
- 1976
- Baths:
- 3.00
- MLS#:
- 2650402
- Subdivision:
- Shady Hollow Add Sec 02 Ph 01
ADDITIONAL INFORMATION
Professional Photos Coming 11/16/24.Beautifully remodeled & lovingly maintained, this Shady Hollow home is situated on a ½ acre lot at the end of a quiet cul-de-sac w/ mature trees & landscaping. One of the lowest tax rates in SW ATX, 1.4635! Zoned to the coveted schools Baranoff, Bailey, & Bowie. The 4 bed/3 bath home is immaculate & turn-key. As you enter the gated front walk you have your first of 3 outdoor living areas! The Trex/Timbertech composite decked porch is a great place for morning coffee and watching the wildlife! You are greeted by natural light pouring into the great room through a wall of windows & sliders. A great floorplan for entertaining as each space flows into the other. The bright & cheery kitchen is illuminated w/ natural light from a large front window, recessed lighting & undermount cabinet lighting. More beautiful updates are quartz countertops, glass subway tile backsplash, white cabinetry & stainless steel appliances. Just off the great room is a family room with a gorgeous stone fireplace as the focal point! The spacious primary bedroom has a wood-beamed cathedral ceiling, 5 large windows & a large closet. The primary bath has a double vanity, walk-in tile shower w/ a seamless glass door. The second & third bedrooms & bath are down the hall. The 4th bedroom is on the other side of the home, upstairs, just off the family room. It is an ensuite with a full bath. The lush backyard has container vegetable/flower gardens, a large open area for outdoor games! The expansive screened-in porch w/ a concrete floor & metal roof is a jewel & will become your favorite living area! Items that convey: refrigerator, washer, dryer. You can join the voluntary HOA & enjoy neighborhood amenities: a community center, pool, park, tennis courts, basketball courts, & hiking trails. Take a morning walk or evening bike ride to the parks. Also close by is the Veloway, the Lady Bird Johnson Wildflower Center, shopping, entertainment & dining!
$1,500,000
2905 Greenlawn Pkwy Austin, TX 78757
- Type:
- Single Family
- Sq.Ft.:
- 2,769
- Status:
- Active
- Beds:
- 5
- Lot size:
- 0.23 Acres
- Year built:
- 1961
- Baths:
- 4.00
- MLS#:
- 1702106
- Subdivision:
- Allandale Park Sec 02
ADDITIONAL INFORMATION
Charming Traditional Home with Modern Updates on a Spacious Lot This beautifully updated traditional home seamlessly blends classic charm with modern comfort, all situated on a large, nearly 10,000-square-foot lot with plenty of room to add a pool. A rare find, this 5-bedroom home features 4 bedrooms on the main level, including the tranquil primary suite, offering unparalleled convenience and accessibility. The well-appointed kitchen is updated with stylish finishes and opens up to a large, covered rear patio—perfect for outdoor dining and entertaining. The oversized garage provides ample space for two cars, plus additional storage. The primary bedroom is a true retreat, complete with a charming tile-surround fireplace that’s perfect for cozying up during the winter months. Upstairs, an oversized bonus bedroom awaits—ideal as a home office, guest suite, or playroom—complete with its own en suite bathroom. Outside, the expansive backyard is a true gem. Enjoy the cooler weather year-round on your covered patio, while the enormous lot provides plenty of room for recreation, vegetable gardens, or even a chicken coop. This rare amount of outdoor space offers the perfect urban oasis in the heart of the city. Don't miss the opportunity to make this spacious, well-maintained home yours, with room to grow, relax, and enjoy every inch.

Listings courtesy of Unlock MLS as distributed by MLS GRID. Based on information submitted to the MLS GRID as of {{last updated}}. All data is obtained from various sources and may not have been verified by broker or MLS GRID. Supplied Open House Information is subject to change without notice. All information should be independently reviewed and verified for accuracy. Properties may or may not be listed by the office/agent presenting the information. Properties displayed may be listed or sold by various participants in the MLS. Listings courtesy of ACTRIS MLS as distributed by MLS GRID, based on information submitted to the MLS GRID as of {{last updated}}.. All data is obtained from various sources and may not have been verified by broker or MLS GRID. Supplied Open House Information is subject to change without notice. All information should be independently reviewed and verified for accuracy. Properties may or may not be listed by the office/agent presenting the information. The Digital Millennium Copyright Act of 1998, 17 U.S.C. § 512 (the “DMCA”) provides recourse for copyright owners who believe that material appearing on the Internet infringes their rights under U.S. copyright law. If you believe in good faith that any content or material made available in connection with our website or services infringes your copyright, you (or your agent) may send us a notice requesting that the content or material be removed, or access to it blocked. Notices must be sent in writing by email to [email protected]. The DMCA requires that your notice of alleged copyright infringement include the following information: (1) description of the copyrighted work that is the subject of claimed infringement; (2) description of the alleged infringing content and information sufficient to permit us to locate the content; (3) contact information for you, including your address, telephone number and email address; (4) a statement by you that you have a good faith belief that the content in the manner complained of is not authorized by the copyright owner, or its agent, or by the operation of any law; (5) a statement by you, signed under penalty of perjury, that the inf
Austin Real Estate
The median home value in Austin, TX is $577,400. This is higher than the county median home value of $524,300. The national median home value is $338,100. The average price of homes sold in Austin, TX is $577,400. Approximately 41.69% of Austin homes are owned, compared to 51.62% rented, while 6.7% are vacant. Austin real estate listings include condos, townhomes, and single family homes for sale. Commercial properties are also available. If you see a property you’re interested in, contact a Austin real estate agent to arrange a tour today!
Austin, Texas has a population of 944,658. Austin is less family-centric than the surrounding county with 34.63% of the households containing married families with children. The county average for households married with children is 36.42%.
The median household income in Austin, Texas is $78,965. The median household income for the surrounding county is $85,043 compared to the national median of $69,021. The median age of people living in Austin is 33.9 years.
Austin Weather
The average high temperature in July is 95 degrees, with an average low temperature in January of 38.2 degrees. The average rainfall is approximately 34.9 inches per year, with 0.3 inches of snow per year.
