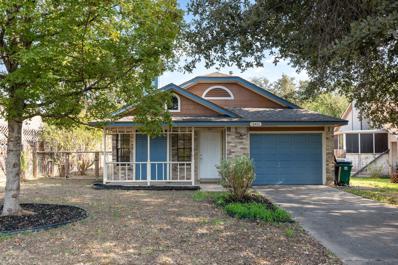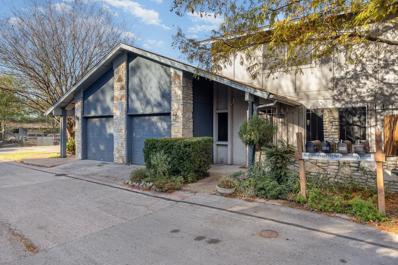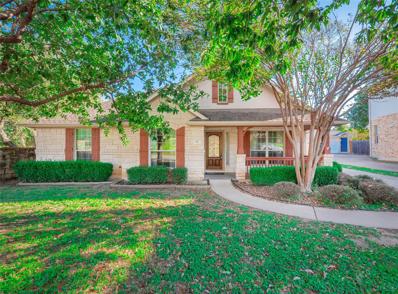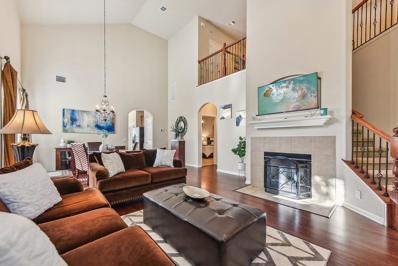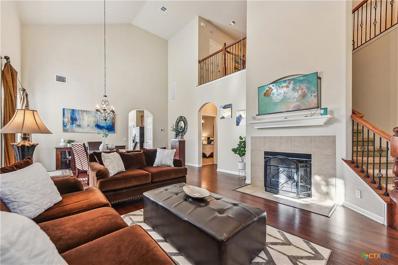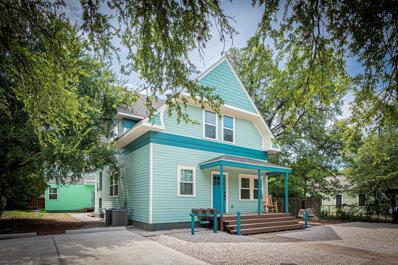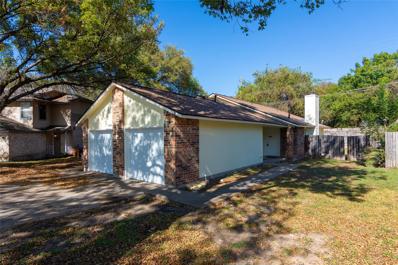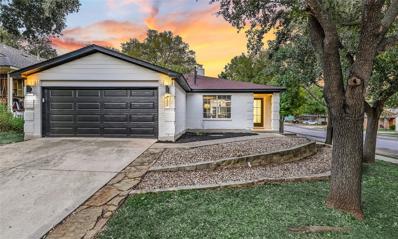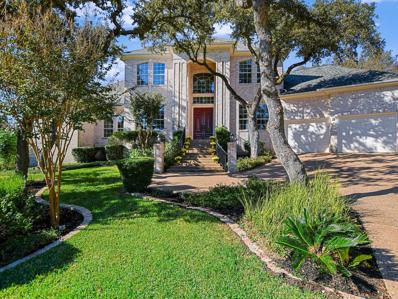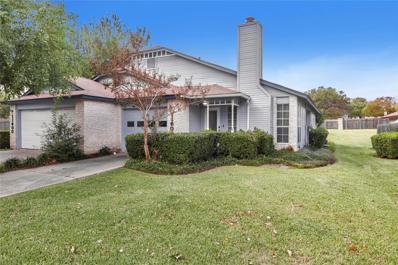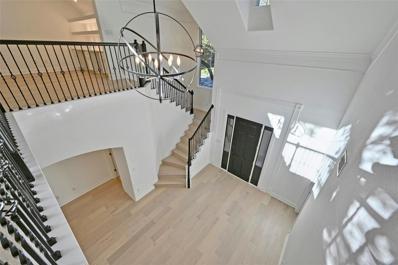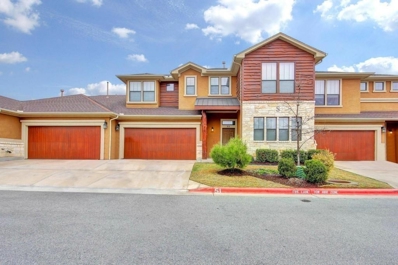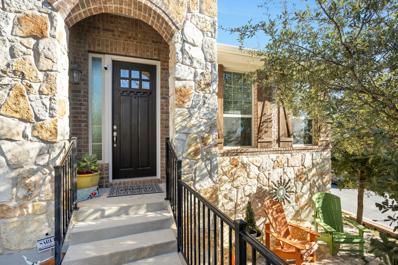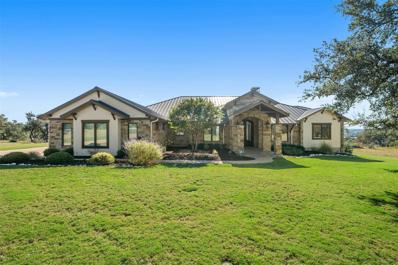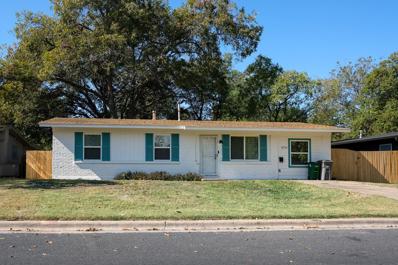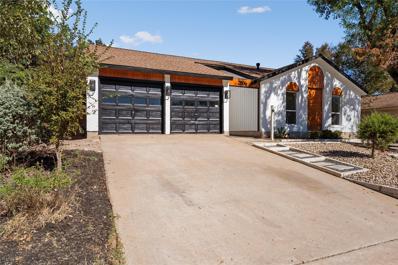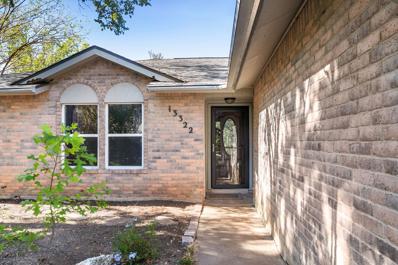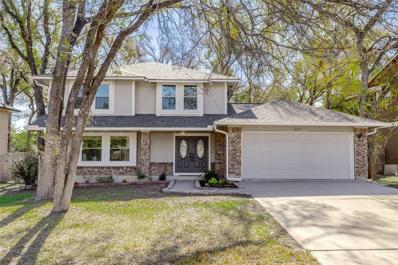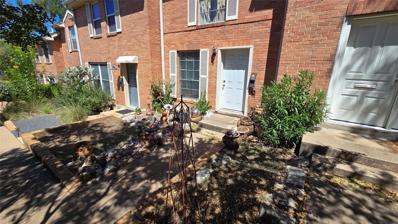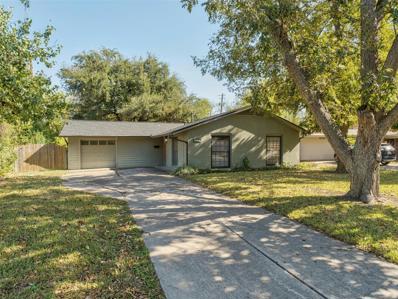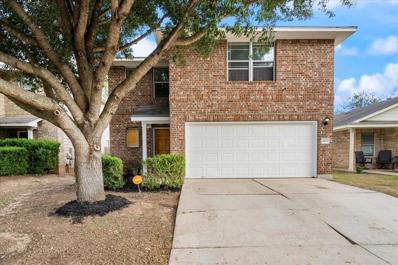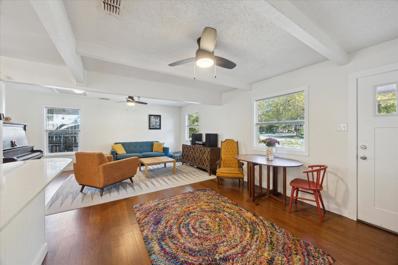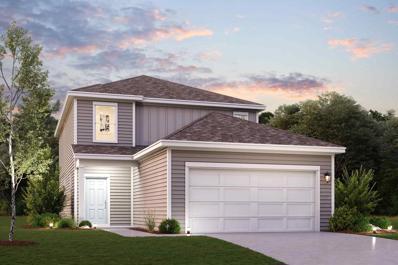Austin TX Homes for Rent
$350,000
12401 Marogot Run Austin, TX 78758
- Type:
- Single Family
- Sq.Ft.:
- 1,072
- Status:
- Active
- Beds:
- 3
- Lot size:
- 0.13 Acres
- Year built:
- 1984
- Baths:
- 2.00
- MLS#:
- 4771605
- Subdivision:
- North Star Sec 06
ADDITIONAL INFORMATION
Welcome to this charming single-story home, perfectly blending modern updates with timeless appeal. Step into the inviting living room, where vaulted ceilings create an airy, open feel, and a cozy fireplace serves as the focal point for family gatherings or quiet evenings. The updated kitchen is a chef’s delight, featuring Corian countertops, freshly painted cabinets with new hardware, and ample storage, seamlessly flowing into the dining room for easy entertaining. This home offers three comfortable bedrooms, including a primary suite with an updated en suite bath. A second updated bath serves the additional bedrooms, providing both style and convenience. Outside, the side yard and backyard offer endless possibilities for outdoor enjoyment, whether it's gardening, relaxing, or hosting friends. Ideally located near shopping, dining, and entertainment, this home combines comfort and convenience in one perfect package. Don’t miss the chance to make it yours! Click the Virtual Tour link to view the 3D walkthrough. Discounted rate options and no lender fee future refinancing may be available for qualified buyers of this home.
$750,000
109 Oak Glen Cv Austin, TX 78734
Open House:
Sunday, 12/1 11:00-2:00PM
- Type:
- Single Family
- Sq.Ft.:
- 2,367
- Status:
- Active
- Beds:
- 3
- Lot size:
- 0.13 Acres
- Year built:
- 2010
- Baths:
- 3.00
- MLS#:
- 8804400
- Subdivision:
- Cedar Glen Sec 03
ADDITIONAL INFORMATION
Tucked away on a serene cul-de-sac, this 3-bedroom, 3-bathroom home in Lakeway offers a perfect blend of comfort and convenience. The open floor plan boasts a spacious primary suite and a private office on the main level. The primary bathroom includes a double vanity, a generous walk-in shower, and ample storage. Upstairs, you'll find a large game room with a wet bar that opens onto a wraparound patio/balcony, providing stunning views of the lake and the scenic Hill Country. Enjoy easy access to community amenities, including a pool and sports courts, and take advantage of being within walking distance of Lakeway City Park. The park features trails, a playground, a covered pavilion, and direct access to the lake for swimming, fishing, and canoeing.
- Type:
- Townhouse
- Sq.Ft.:
- 1,026
- Status:
- Active
- Beds:
- 2
- Lot size:
- 0.02 Acres
- Year built:
- 1979
- Baths:
- 2.00
- MLS#:
- 5295125
- Subdivision:
- Village At Pleasant Valley Sec
ADDITIONAL INFORMATION
Discounted rate options and no lender fee future refinancing may be available for qualified buyers of this home.
$512,500
111 Kensington Ln Austin, TX 78737
- Type:
- Single Family
- Sq.Ft.:
- 1,958
- Status:
- Active
- Beds:
- 3
- Lot size:
- 0.2 Acres
- Year built:
- 2004
- Baths:
- 2.00
- MLS#:
- 2889213
- Subdivision:
- Belterra Ph 1 Sec 3a
ADDITIONAL INFORMATION
This pristine, one-owner home is nestled in the heart of the sought-after Belterra master-planned community, offering the perfect blend of charm, comfort, and functionality! The exterior features beautiful limestone, adding timeless curb appeal, while a spacious front porch invites relaxation. The extended driveway leads to a 3-car garage with a convenient covered breezeway, providing easy access to the back of the home. Recent updates include a roof repair in 2024 and a brand-new HVAC system in 2024 (transferable warranty), offering peace of mind for years to come. The interior layout is both spacious and versatile. A limestone fireplace in the living area creates a cozy focal point, while the large rooms and generous closet space provide plenty of storage and comfort. Upon entering, you'll find a formal dining room, perfect for entertaining, and an office on the opposite side, which could easily be converted into a fourth bedroom if desired. The bedrooms are at the front of the home, while the primary suite is tucked away at the back, offering added privacy. The kitchen opens to the living room and breakfast nook, creating a welcoming, open-concept space perfect for family living and gatherings. Located in a prime spot in Austin, this home is close to everything you need—shops, restaurants, and entertainment—and is within the highly regarded Dripping Springs ISD. Belterra is a premier master-planned community features 17 miles of scenic nature trails, a cutting-edge fitness center, and luxurious pools—all within walking distance of the amenity center!
Open House:
Sunday, 12/1 2:00-4:00PM
- Type:
- Condo
- Sq.Ft.:
- 2,119
- Status:
- Active
- Beds:
- 3
- Lot size:
- 0.3 Acres
- Year built:
- 2006
- Baths:
- 3.00
- MLS#:
- 4543253
- Subdivision:
- Sierra Vista Amd
ADDITIONAL INFORMATION
Vibrant condominium in the gated Sierra Vista community, offering the perfect blend of sophistication, privacy, and convenience with high ceilings and lots of abundant natural light. The open living and dining area features a cozy fireplace and archways, while the eat-in kitchen showcases classic granite countertops. The spacious primary bedroom is conveniently located on the main level and boasts a luxurious bath with dual vanities, a soaking tub, a walk-in shower, and a walk-in closet. Upstairs, you'll find two ample bedrooms with walk-in closets, a bonus room, a full bathroom with double sinks, and a large walk-in storage closet. The private terraced back porch overlooks a peaceful wooded greenbelt, offering the perfect space for outdoor relaxation and gatherings. With only one attached wall and a two-car garage, this condo combines the comfort and privacy of a home with the low-maintenance lifestyle of a condominium. Only one mile away from Lantana place for shopping, dining, and movies! Ideally located just 15 minutes from downtown Austin, this home offers the best of both worlds—peaceful living within a bustling city. Schedule a showing today!
Open House:
Sunday, 12/1 2:00-4:00PM
- Type:
- Condo
- Sq.Ft.:
- 2,119
- Status:
- Active
- Beds:
- 3
- Lot size:
- 0.3 Acres
- Year built:
- 2006
- Baths:
- 3.00
- MLS#:
- 562626
ADDITIONAL INFORMATION
Vibrant lock-and-leave condo, where you'll be greeted by high ceilings and beautiful wood floors that set the tone for a welcoming and bright open space. Located in a gated community, this home offers a peaceful view of greenspace behind the unit, perfect for enjoying on your private back porch. The main bedroom is conveniently located on the first floor with a double vanity, walk-in shower, separate tub, and a walk-in closet. Upstairs features a spacious game room and two additional bedrooms with walk-in closets. The kitchen is equipped with stainless steel appliances and granite countertops, ideal for both cooking and entertaining. Storage won’t be an issue, with ample space under the stairs and an additional storage room off of the game room. A two-car garage and driveway offer convenient parking for both you and your guests. Just one mile from Lantana Place with its shops, restaurants, movie theater, and coffee spot, and minutes to downtown Austin and the airport, this home is a rare find in Southwest Austin.—peaceful living within a bustling city. Schedule a showing today!
$3,500,000
3405 Cedar St Austin, TX 78705
- Type:
- Triplex
- Sq.Ft.:
- n/a
- Status:
- Active
- Beds:
- n/a
- Year built:
- 2020
- Baths:
- MLS#:
- 9782033
- Subdivision:
- Inman Heights
ADDITIONAL INFORMATION
Unique opportunity to own a modern triplex in the heart of Central Austin, Hyde Park and close to UT campus. Newer construction built in 2020. Front house has flex space with 5-7br layout possible. Behind it are a 1-bed cottage, and 3-bed townhouse. Can be leased to Student group, social organization, or used as combination owner occupant + short term rental. Driveway parking in back and front is enough for 6+ cars.
$475,000
12816 Tomanet Trl Austin, TX 78727
- Type:
- Duplex
- Sq.Ft.:
- n/a
- Status:
- Active
- Beds:
- n/a
- Year built:
- 1984
- Baths:
- MLS#:
- 4965201
- Subdivision:
- Lamplight West Sec 02
ADDITIONAL INFORMATION
Duplex in Lamplight West. Various investment opportunities, could be rented as it is or it is a perfect opportunity for a flip, also an option for living on one side and renting out the other. Side A is currently leased through March. October 2024 improvements include 25 year roof shingles exterior paint, trees trimmed & replaced garage doors. Side B interior painted October 2024. HVAC systems & water heaters have been replaced by current owner. Each side has 2 bedrooms, 2 baths with a garage. Kitchen is open to the family room & has a breakfast bar. Cozy fireplace in the family room. Dedicated dining space. Indoor laundry closet. Desirable floor plan with bedrooms separated by the living space. Great location near the intersection of Parmer & Mopac, close to the Domain & Apple. Low tax rate of 1.8092%
$419,000
1800 Sarong Way Austin, TX 78748
- Type:
- Single Family
- Sq.Ft.:
- 1,524
- Status:
- Active
- Beds:
- 3
- Lot size:
- 0.19 Acres
- Year built:
- 2000
- Baths:
- 2.00
- MLS#:
- 1970231
- Subdivision:
- Laurelwood Estates
ADDITIONAL INFORMATION
Heavily remodeled and situated perfectly on an oversized cul-de-sac lot in highly desirable Laurelwood Estates a coveted pocket neighborhood in South Austin's hottest 78748 zip code. Full renovation includes baths, kitchen, flooring, roof, appliances, HVAC, fixtures, lighting and many other high end modern touches. Extended covered patio surrounded by a tree filled backyard oasis featuring a large workshop. This home offers unbeatable convenience just 15 miles from downtown ATX with quick access to everything South Austin. Public transportation is nearby, and an HEB is just around the corner. Southpark Meadows, located only 3 miles away, provides major retailers like Walmart and Target, plus plenty of dining and shopping options. Outdoor enthusiasts will love proximity to Dittmar District Park, Mary Moore Searight Park, off lease dog park and the scenic hiking trails at McKinney Falls State Park. All this plus outstanding schools and the community boasts quick access to I-35 and is just 20 minutes to from Austin-Bergstrom International Airport. Residents also enjoy being close to South Austin favorites like Hive Coffee Shop, Armadillo Den, Lady Bird Wildflower Center, Lustre Pearl South, and South Austin Beer Garden. Truly a rare gem.
$2,240,000
1624 Cabinwood Cv Austin, TX 78746
- Type:
- Single Family
- Sq.Ft.:
- 4,396
- Status:
- Active
- Beds:
- 4
- Lot size:
- 0.37 Acres
- Year built:
- 1994
- Baths:
- 5.00
- MLS#:
- 3049196
- Subdivision:
- Woods Westlake Heights
ADDITIONAL INFORMATION
Beautiful Traditional, Superior Floor Plan, Outstanding Location! Start the new year with a Happy New Year pool party in the heated pool and spa! Relax on the large covered back patio, and toast your new home! This striking and beautiful brick traditional home, roughly six miles from downtown, was custom built by Russell Parker for the current owners. The owners chose the .37 acre cul-de-sac lot after a lengthy search. Convenient location near downtown and shopping, plus superior schools and a lovely neighborhood were important factors. They worked with the builder throughout the construction. They moved into their home in 1994 and it has been gently lived in, loved and cared for since. The flexible floor plan features four bedrooms, all with en-suite private baths and walk-in closets. The primary bedroom and an additional bedroom are downstairs. Two other bedrooms are upstairs. There is a dedicated office, plus the secondary bedroom downstairs could be a second office if desired. The owners have made numerous cosmetic and mechanical improvements such as the three recent HVAC systems (2020+) (upstairs, downstairs and a dedicated unit for the primary suite), water heater, insulation, appliances, water softener, and more. Beautiful wood floors and recessed lighting are seen throughout much of the downstairs. The pool was built at the same time as the home and is easily accessed from the family room, kitchen, and primary suite. A large covered patio in back facilitates fun and entertainment along with the heated pool and spa. The home is about one mile from Westlake H.S. and one mile from Barton Creek Square mall. Celebrate the holidays in style in this lovely move-in ready home.
- Type:
- Townhouse
- Sq.Ft.:
- 1,064
- Status:
- Active
- Beds:
- 3
- Lot size:
- 0.12 Acres
- Year built:
- 1983
- Baths:
- 2.00
- MLS#:
- 4568617
- Subdivision:
- Gracywoods Pud Sec 02
ADDITIONAL INFORMATION
Carefree Living at its BEST! Beautifully remodeled single-story townhome in sought-after Gracywood near the Domain! High angled ceiling and plenty of natural light creates drama in the living area, with a stone fireplace flanked by windows, and dining area boasting a geometric art accent wall and accessing a small, covered, enclosed patio for relaxing or expanding entertaining needs. The tiled kitchen is efficiently designed with ample storage, quartz countertops, subway/decorative tiled backsplash, stainless steel appliances, under-mount sink, 5-burner gas range and microwave. The owner's bedroom is located for privacy at the back of the townhome and features a "wall" of closet space and ensuite bath. Two secondary bedrooms share a refreshed tiled bath. Beautifully renovated with smooth ceilings (popcorn removed), luxury vinyl and tile flooring, fresh paint, recently replaced bedroom/closet doors and plumbing/lighting fixtures. The garage has a recent "smart" opener and is home for the utility area. Additional features include outdoor cameras, smart thermostat, smart lock. HOA replaced roof shingles approximately February, 2023. Make this home yours today!
$1,379,000
7217 Lapin Cv Austin, TX 78739
Open House:
Sunday, 12/1 2:00-4:00PM
- Type:
- Single Family
- Sq.Ft.:
- 4,125
- Status:
- Active
- Beds:
- 5
- Lot size:
- 0.25 Acres
- Year built:
- 2005
- Baths:
- 5.00
- MLS#:
- 2813788
- Subdivision:
- Hielscher Sec 15 Circle C West
ADDITIONAL INFORMATION
Completely Renovated Interior with Reimagined Spaces! Welcome to the Cobblestone Home on a family-friendly and charming cul-de-sac Lapin Cove, where the modern updated design meets natural aesthetics. This home has been meticulously updated to offer incredible versatility and a refreshed interior that showcases its true value. Brand new white oak engineered flooring flows throughout (no carpet!), complemented by fresh paint and new modern lighting. The chef’s kitchen is a standout with brand-new quartz countertops, a striking backsplash, and upgraded built-in appliances, including a wine fridge, oven, microwave; new sink, fixtures and more smaller details that are best seen in person! The grand entrance foyer welcomes you with high ceiling open to the floors above, paired with bold, newly painted handrails, a redone staircase, elegant chandeliers and picturesque views of the custom built Brazilian teakwood deck and backyard area. The downstairs suite has been transformed into a private retreat with a larger en-suite bath and walk-in shower—perfect as a guest room, in-law suite, or second primary bedroom, complete with a private entrance. Enjoy formal dining with beautiful views and new lighting that leads to the butler pantry, coffee bar and additional dining space in kitchen. Upstairs, the reimagined loft landing serves as a functional study or cozy sitting area. The primary suite impresses with automated shades, modern lighting, and a luxurious spa-like bath featuring a floating tub, custom walk-in shower, and stunning floor-to-ceiling wall tile. Additional bedrooms and bathrooms also shine with new flooring, curated tile designs, and modern touches throughout. This home offers a brand-new feel while embracing the warmth of Circle C Ranch, known for top-rated schools, walkable streets, community events, and an easy commute to Austin. Truly a must-see, this property delivers an unparalleled living experience.
- Type:
- Condo
- Sq.Ft.:
- 1,966
- Status:
- Active
- Beds:
- 3
- Lot size:
- 0.21 Acres
- Year built:
- 2006
- Baths:
- 3.00
- MLS#:
- 171100
- Subdivision:
- Out Of Area
ADDITIONAL INFORMATION
This is a must see opportunity in SW Austin - just minutes from downtown! This well manicured 2-story home was built in 2006 & boasts great features! The open concept living area offers a nice layout and great natural lighting. The living room flows right into the upgraded eat-in kitchen. In the kitchen you'll find solid woods cabinets, granite countertops & stainless steel appliances. Tucked away off of the living room is the primary bedroom & en-suite primary bathroom. The primary bathroom offers dual sinks, a walk-in shower & large walk-in closet. Also downstairs, you'll find the 2-car attached garage & a half bathroom for guests. The upstairs is just as neat as the downstairs - thanks to the awesome loft area & spacious guest rooms! You'll find both guest bedrooms and the full guest bathroom offer plenty of privacy from the main living area. One major highlight to note is the well-kept covered back porch & private backyard. Enjoy your own little outdoor escape - just outside your kitchen! The Gardens at Covered Bridges is a quiet community with gated entry & it offers an easily accessible location - no matter the destination. This particular home is currently rented until the end of January 2025 for $2,395 a month, but the current tenant would be willing to stay longer if desired. Shown by appointment only - come check it out!
$799,990
8229 Evelina Trl Austin, TX 78737
- Type:
- Single Family
- Sq.Ft.:
- 3,208
- Status:
- Active
- Beds:
- 4
- Lot size:
- 0.24 Acres
- Year built:
- 2015
- Baths:
- 3.00
- MLS#:
- 8730771
- Subdivision:
- Ridgeview Ph Ii
ADDITIONAL INFORMATION
Experience the perfect harmony of comfort and elegance in this thoughtfully designed, single-level retreat, located less than 25 minutes from downtown Austin. Spanning 3,208 square feet, this four-bedroom, three-bathroom home is a masterpiece of custom upgrades and modern conveniences. As you step through the grand 8-foot doors, you’ll be greeted by exquisite details: coffered ceilings in the formal dining room, beautifully crafted hallway niches, and sleek tile flooring throughout the living spaces. The open-concept layout flows effortlessly, anchored by a gourmet kitchen with custom pot-and-pan drawers and a seamless connection to the inviting family room. The allure doesn’t end indoors—step onto the extended covered patio, designed for the ultimate outdoor living experience. Equipped with a gas hookup for grilling and ample space to design your dream outdoor kitchen, this patio is perfect for both tranquil mornings and lively evenings. Every detail has been thoughtfully considered, from extra insulation in the media room to smart electrical enhancements for holiday lighting and wall-mounted TVs. This home perfectly blends modern upgrades with timeless style. Don’t just imagine it—experience it.
$2,250,000
8040 Carlton Ridge Cv Austin, TX 78738
- Type:
- Single Family
- Sq.Ft.:
- 4,337
- Status:
- Active
- Beds:
- 4
- Lot size:
- 1.47 Acres
- Year built:
- 2016
- Baths:
- 5.00
- MLS#:
- 2347861
- Subdivision:
- Belvedere Ph 01
ADDITIONAL INFORMATION
Located in the prestigious gated community of Belvedere in the Texas Hill Country, this sprawling one-story home offers 4 bedrooms, 4.5 bathrooms, and an array of luxurious features. The house is situated on one of the most desirable lots in Belvedere, a quite cul-de-sac with unobstructed views. The welcoming foyer opens to a separate study with rich hardwood floors and a beamed ceiling, ideal for a home office. A formal dining room with elegant coffered ceilings provides the perfect space for entertaining, while the great room boasts vaulted, beamed ceilings, hardwood floors, and a stunning stone fireplace. This inviting space flows seamlessly into a gourmet chef’s kitchen, complete with a center island with breakfast bar, top-of-the-line stainless steel appliances, and an oversized side-by-side refrigerator and freezer. Adjacent to the kitchen, a sunlit breakfast room offers a cozy setting for informal meals. The primary bedroom suite is a private retreat with beamed ceilings, hardwood floors, and a spacious walk-in closet. Its luxurious bath includes a soaking tub, dual vanities, and an expansive walk-in shower with double rain showerheads. Three additional bedrooms each feature en suite baths, and a versatile game room could serve as a fifth bedroom. Outside, a covered patio with an outdoor kitchen, grill, refrigerator, and wood-burning fireplace overlooks the scenic 1.468-acre lot with Texas Hill Country views. Belvedere offers residents a host of community amenities, including a clubhouse, lazy river pool, playground, basketball court, fishing pond, and scenic walking paths. Conveniently located near Lake Travis, the Hill Country Galleria, and within the esteemed Lake Travis Independent School District, this home combines elegance, comfort, and access to an exclusive lifestyle.
$885,000
3217 Bonnie Rd Austin, TX 78703
- Type:
- Single Family
- Sq.Ft.:
- 1,642
- Status:
- Active
- Beds:
- 3
- Lot size:
- 0.15 Acres
- Year built:
- 1954
- Baths:
- 1.00
- MLS#:
- 2249599
- Subdivision:
- Tobin & Johnson
ADDITIONAL INFORMATION
Welcome to 3217 Bonnie Road, a fantastic Tarrytown opportunity. This 1,642 sq. ft. home sits on a 6,437 sq. ft. lot (130’ x 50’) ready for remodeling the existing structure or start fresh with a new build. Two blocks from Lions Municipal Golf Course, walking distance to Mozart's, Lake Austin, HEB, and minutes to downtown Austin. The current home is 3 Bed/1 Bath/ 2 Living with detached 1 car garage: 1642 SF; Pier and beam with metal roof. Sold As Is. Survey available. Buyer to do due diligence.
$434,900
8706 Brookfield Dr Austin, TX 78758
- Type:
- Single Family
- Sq.Ft.:
- 1,196
- Status:
- Active
- Beds:
- 4
- Lot size:
- 0.18 Acres
- Year built:
- 1966
- Baths:
- 2.00
- MLS#:
- 2058681
- Subdivision:
- Wooten Village Sec 3
ADDITIONAL INFORMATION
This beautifully remodeled home offers modern updates and versatile living spaces in a dynamic, evolving neighborhood. The property boasts updated flooring, sleek new cabinetry, stylish black hardware, and upgraded plumbing throughout. The kitchen shines with stunning countertops, stainless steel appliances, and an open layout perfect for entertaining. The converted garage provides additional flexibility, featuring a new closet and a thoughtfully added bathroom with a stand-up shower. A stackable washer and dryer hookups. Situated on a spacious lot with subdivision potential or the opportunity to add an accessory dwelling unit (ADU), this property offers investment potential. Enjoy the vibrant surroundings, just moments from Q2 Stadium, The Domain, and an array of dining and shopping options. Commuting is effortless with easy access to downtown Austin and the airport. Experience the perfect blend of style, comfort, and convenience in this thoughtfully upgraded home. Don’t miss your chance to be part of this exciting area transformation!
$680,000
2806 Jorwoods Dr Austin, TX 78745
- Type:
- Single Family
- Sq.Ft.:
- 1,644
- Status:
- Active
- Beds:
- 3
- Lot size:
- 0.16 Acres
- Year built:
- 1979
- Baths:
- 2.00
- MLS#:
- 7085327
- Subdivision:
- Cherry Creek Ph 07 Sec 01 Amd
ADDITIONAL INFORMATION
Modern Renovated Home in South Central Austin – This stunning 3-bedroom, 2-bathroom home has been fully renovated with attention to detail and features a sleek, modern kitchen with high-end appliances, a spacious open-concept living and dining area filled with natural light, and a beautiful backyard perfect for relaxing or entertaining. Conveniently located just 10 minutes from downtown, this home offers easy access to South Central Austin's vibrant amenities, restaurants, and parks. Move-in ready and
$350,000
13322 Villa Park Dr Austin, TX 78729
- Type:
- Single Family
- Sq.Ft.:
- 1,496
- Status:
- Active
- Beds:
- 3
- Lot size:
- 0.33 Acres
- Year built:
- 1977
- Baths:
- 2.00
- MLS#:
- 6100175
- Subdivision:
- Northwest Woods
ADDITIONAL INFORMATION
Brand new roof and gutters in process, this is a $13K improvement!! Attention DIYers, FHA Rehabber, and Fix and Flippers - this property has the lot, location and layout - it just needs your sweat equity. Pre-inspected so you can figure out your budget in advance. Home will be sold as is, please offer accordingly. Prefer to avoid negotiations on the backend.
$499,990
12325 Cahone Trl Austin, TX 78729
- Type:
- Single Family
- Sq.Ft.:
- 2,000
- Status:
- Active
- Beds:
- 3
- Lot size:
- 0.19 Acres
- Year built:
- 1985
- Baths:
- 3.00
- MLS#:
- 3573966
- Subdivision:
- Los Indios Ph A
ADDITIONAL INFORMATION
Discover your dream home in the highly sought-after Los Indios subdivision! This stunning two-story residence has been thoughtfully updated and is ready for its new owners. The kitchen is a chef's delight, featuring granite countertops, sleek shaker-style cabinets with soft-close features, and high-end stainless-steel appliances. With two spacious living areas, this home offers versatility and charm. The first living area near the entry boasts a cozy fireplace and an option to add a wet bar, making it perfect for entertaining. The second living area, located adjacent to the kitchen and breakfast nook, features vaulted ceilings that create a sense of elegance and spaciousness. This home offers three generously sized bedrooms on the upper level and 2.5 beautifully updated bathrooms, with the half bath conveniently located on the main level. Two dining areas provide flexibility for formal dinners or casual meals, ensuring ample space for everyday living. Step outside and enjoy the sizable lot with a large back deck, ideal for outdoor gatherings or simply relaxing in the fresh air. Updates include the roof, windows, partial fence, and gutters, along with a freshly painted interior and modernized bathrooms. The floors, installed in 2018, add warmth and character to the home, while the brand-new water heater and air conditioning system ensure comfort and efficiency. Conveniently located off McNeil Road and Highway 183, this home provides easy access to major routes, shopping, and dining. Don’t miss the opportunity to make this meticulously maintained and beautifully updated home your own!
- Type:
- Condo
- Sq.Ft.:
- 1,101
- Status:
- Active
- Beds:
- 2
- Lot size:
- 0.06 Acres
- Year built:
- 1967
- Baths:
- 2.00
- MLS#:
- 1167894
- Subdivision:
- Council Ridge Condominia Amd
ADDITIONAL INFORMATION
Welcome to 831 E Oltorf, a property brimming with potential and perfectly situated in one of Austin's most vibrant and convenient neighborhoods! Located just minutes from downtown, this home is ideal for those looking to enjoy all the energy and excitement the city has to offer. Whether you're commuting to work, heading out for a night on the town, or soaking in Austin’s cultural scene, this location provides unmatched accessibility. Adding to the appeal is the brand-new HEB Grocery store, just steps away, offering premium shopping convenience right in the neighborhood. You'll also find yourself surrounded by a fantastic array of restaurants, trendy cafes, and popular bars, where Austin’s culinary and cultural diversity shines. From local food trucks to upscale dining, the area has something for everyone. The home itself is a blank canvas waiting for your personal touch. With the opportunity to *renovate to your liking*, you can design and transform this space into your dream home while tailoring it to your unique taste and style. Whether you envision a modern oasis or a classic retreat, the possibilities are endless. Beyond the home, the location puts you within easy reach of Austin’s iconic South Congress and Riverside districts, filled with unique shops, live music venues, and must-visit hotspots. Outdoor enthusiasts will love the proximity to parks and trails, perfect for biking, jogging, or simply enjoying the great outdoors. This property combines an unbeatable location with the freedom to create a home that's truly yours. Don't miss the chance to reimagine 831 E Oltorf and make it your own. Schedule your showing today and start planning your future in this fantastic Austin neighborhood!
$400,000
6007 Belfast Dr Austin, TX 78723
- Type:
- Single Family
- Sq.Ft.:
- 1,783
- Status:
- Active
- Beds:
- 3
- Lot size:
- 0.22 Acres
- Year built:
- 1957
- Baths:
- 2.00
- MLS#:
- 8686977
- Subdivision:
- Gaston Park
ADDITIONAL INFORMATION
This stylish mid-century modern home in the wonderful Gaston Park/Windsor Park neighborhood is perfect for your next remodel! You can live it in as it is and update it over time or remodel it now to make it exactly what YOU want. This architecturally distinct home has great street appeal with its painted brick exterior, large windows, clean lines, lush trees and native landscaping. The floor plan is suprisingly open with large and flowing living room spaces and ample natural light. The kitchen features granite counters and overlooks a large space that could be a breakfast room or den, whatever suits your needs best. There is an additional family room off the back of the home with Satillo tile floors, a beautiful fireplace and a nice view of the private backyard. There are 3 good-sized bedrooms and the baths have some had some updating through the years. Additionally, there is a nicely finished out garage with single bay door plus good off-street parking. The roof has recently been replaced and adds to the curb appeal. This area offers so much at your fingertips including easy access to Mueller where you can find fine dining, an Alamo Drafthouse, causal restaurants and bars, the Thinkery, parks, a hiking trail and one of the best Farmer's Markets in town. Also close by is Bartholomew Park which is massive and has a pool & splash pad, playgrounds, disc golf, basketball, baseball and trails. You are also close to Dell Children's Center, H-E-B and all of the development that makes this location incredibly desirable! This is owned by an Estate so not much is known about the property but there was a leaky refrigerator that caused flooring damage. Buyer to verify all information including square footage.
$339,000
3107 Etheredge Dr Austin, TX 78725
- Type:
- Single Family
- Sq.Ft.:
- 2,345
- Status:
- Active
- Beds:
- 3
- Lot size:
- 0.11 Acres
- Year built:
- 2005
- Baths:
- 3.00
- MLS#:
- 8108435
- Subdivision:
- Austins Colony Ph 05 Sec 02
ADDITIONAL INFORMATION
A lovely two-story three-bedroom, 2.5-bath home nestled in Austins' Colony! This beautiful property boasts a functional layout, featuring high ceilings and a mix of sleek laminate and hardwood flooring throughout the common areas, creating an inviting atmosphere perfect for relaxing and entertaining. The bright and airy living room is filled with natural light and includes a ceiling fan for comfortable climate control. Adjacent to the living room, the eat-in kitchen is complete with stainless steel appliances, laminate countertops, ample cabinet space, a pantry, and a convenient bar area. The sun-filled dining area offers direct access to the covered patio and fully fenced backyard, perfect for outdoor gatherings. The backyard also features a shed and plenty of space for recreation, along with a playground, pool, dog park and basketball court within the neighborhood. A conveniently located half bath is situated on the first level, while the remaining bedrooms, bathrooms, and laundry room are nestled upstairs. The spacious primary bedroom boasts a ceiling fan, plush carpet flooring, and a large walk-in closet. The en-suite bathroom features a sprawling vanity, deep soaking tub, and walk-in shower. The secondary bedrooms offer carpet flooring, ceiling fans and walk-in closets. This charming home is just a short drive from Highway 130, making commuting easy and convenient.
$350,000
10306 Gail Rd Austin, TX 78748
- Type:
- Single Family
- Sq.Ft.:
- 1,208
- Status:
- Active
- Beds:
- 3
- Lot size:
- 0.29 Acres
- Year built:
- 1973
- Baths:
- 1.00
- MLS#:
- 6916600
- Subdivision:
- Ford Oaks Annex Resub
ADDITIONAL INFORMATION
Discover the charm and cozy living on Gail Road. Welcome home to 10306 Gail Rd, located in the heart of Austin, TX! This darling home offers a warm and inviting atmosphere, perfect for those seeking comfort and style. As you enter, you'll be welcomed by the living area filled with natural light, creating a serene and inviting space for relaxation. The updated kitchen is thoughtfully designed with new elegant flooring, quartz countertops, wainscot backsplash all with ample counter space, making meal preparation a joy. The primary bedroom serves as a peaceful retreat with closet space and convenient access to a well-appointed updated bathroom with charming penny tile flooring and bright subway surround tile. The additional 2 bedrooms provide flexibility for family, guests, or a home office. Set on an expansive .286 acre lot you will enjoy a tranquil evening on the deck in your private backyard. Located on a quiet street with a country-esque feel, you'll often find deer visiting the yard most mornings, adding to the serene ambiance. Less than one mile to all that the Slaughter/Menchaca Road corridor has to offer - HEB, Lustre Pearl, Lulu's, Moontower Saloon, Armadillo Den, multiple gyms. This location can't be beat for easy access to all that South Austin has to offer. This home is conveniently close to local amenities, schools, and the vibrant culture of downtown Austin. Don't miss the chance to own this gem. Schedule a showing today and experience the warmth and comfort of this lovely Austin home! ***Additional Upgrades/Updates: New Roof installed November, 2024, HVAC 2021, and new Deck***
$464,790
8305 Haflinger Dr Austin, TX 78747
Open House:
Saturday, 12/7 1:00-4:00PM
- Type:
- Single Family
- Sq.Ft.:
- 2,394
- Status:
- Active
- Beds:
- 2
- Lot size:
- 0.11 Acres
- Year built:
- 2024
- Baths:
- 3.00
- MLS#:
- 4306525
- Subdivision:
- Jennings Place
ADDITIONAL INFORMATION
MLS# 4306525 - Built by Century Communities - Const. Completed Dec 31 2024 completion! ~ Stylish, spacious and versatile! The Santiago plan showcases an open-concept great room which flows into a breakfast nook and kitchen, featuring a center island and spacious corner pantry. The main floor also includes a secondary bedroom with a walk-in closet and access to a full hall bath. Upstairs, a loft area leads to two secondary bedrooms—both with walk-in closets—with easy access to a full bath. You’ll also find the primary suite upstairs, which has a private bath with two sinks at the vanity, a private water closet, walk-in shower, and a large walk-in closet. Option for a covered patio.

Listings courtesy of Unlock MLS as distributed by MLS GRID. Based on information submitted to the MLS GRID as of {{last updated}}. All data is obtained from various sources and may not have been verified by broker or MLS GRID. Supplied Open House Information is subject to change without notice. All information should be independently reviewed and verified for accuracy. Properties may or may not be listed by the office/agent presenting the information. Properties displayed may be listed or sold by various participants in the MLS. Listings courtesy of ACTRIS MLS as distributed by MLS GRID, based on information submitted to the MLS GRID as of {{last updated}}.. All data is obtained from various sources and may not have been verified by broker or MLS GRID. Supplied Open House Information is subject to change without notice. All information should be independently reviewed and verified for accuracy. Properties may or may not be listed by the office/agent presenting the information. The Digital Millennium Copyright Act of 1998, 17 U.S.C. § 512 (the “DMCA”) provides recourse for copyright owners who believe that material appearing on the Internet infringes their rights under U.S. copyright law. If you believe in good faith that any content or material made available in connection with our website or services infringes your copyright, you (or your agent) may send us a notice requesting that the content or material be removed, or access to it blocked. Notices must be sent in writing by email to [email protected]. The DMCA requires that your notice of alleged copyright infringement include the following information: (1) description of the copyrighted work that is the subject of claimed infringement; (2) description of the alleged infringing content and information sufficient to permit us to locate the content; (3) contact information for you, including your address, telephone number and email address; (4) a statement by you that you have a good faith belief that the content in the manner complained of is not authorized by the copyright owner, or its agent, or by the operation of any law; (5) a statement by you, signed under penalty of perjury, that the inf
 |
| This information is provided by the Central Texas Multiple Listing Service, Inc., and is deemed to be reliable but is not guaranteed. IDX information is provided exclusively for consumers’ personal, non-commercial use, that it may not be used for any purpose other than to identify prospective properties consumers may be interested in purchasing. Copyright 2024 Four Rivers Association of Realtors/Central Texas MLS. All rights reserved. |

Listings courtesy of Highland Lakes Association of Realtors as distributed by MLS GRID. Based on information submitted to the MLS GRID as of {{last updated}}. All data is obtained from various sources and may not have been verified by broker or MLS GRID. Supplied Open House Information is subject to change without notice. All information should be independently reviewed and verified for accuracy. Properties may or may not be listed by the office/agent presenting the information. Properties displayed may be listed or sold by various participants in the MLS. Copyright 2024 , Highland Lakes Association of Realtors
Austin Real Estate
The median home value in Austin, TX is $577,400. This is higher than the county median home value of $524,300. The national median home value is $338,100. The average price of homes sold in Austin, TX is $577,400. Approximately 41.69% of Austin homes are owned, compared to 51.62% rented, while 6.7% are vacant. Austin real estate listings include condos, townhomes, and single family homes for sale. Commercial properties are also available. If you see a property you’re interested in, contact a Austin real estate agent to arrange a tour today!
Austin, Texas has a population of 944,658. Austin is less family-centric than the surrounding county with 34.63% of the households containing married families with children. The county average for households married with children is 36.42%.
The median household income in Austin, Texas is $78,965. The median household income for the surrounding county is $85,043 compared to the national median of $69,021. The median age of people living in Austin is 33.9 years.
Austin Weather
The average high temperature in July is 95 degrees, with an average low temperature in January of 38.2 degrees. The average rainfall is approximately 34.9 inches per year, with 0.3 inches of snow per year.
