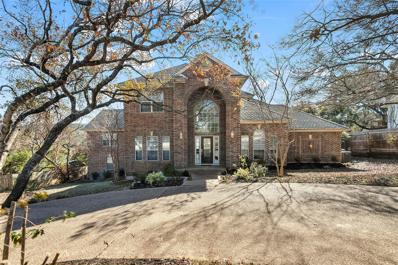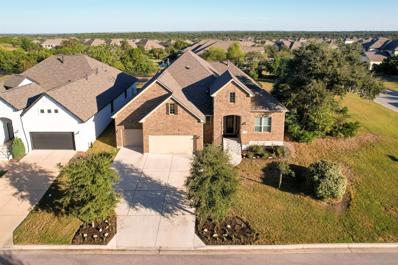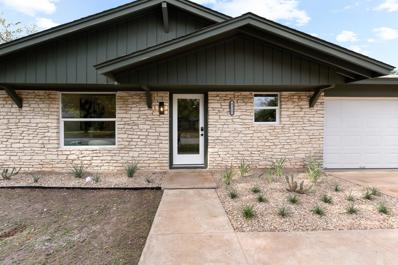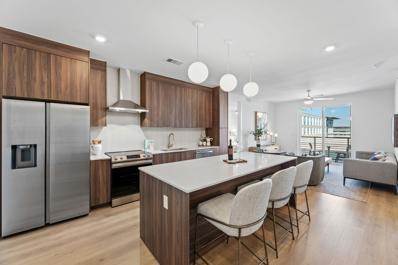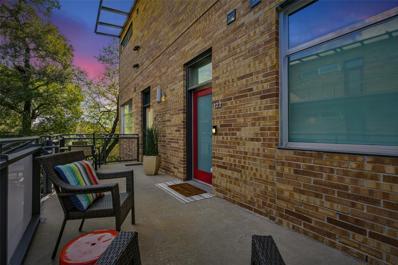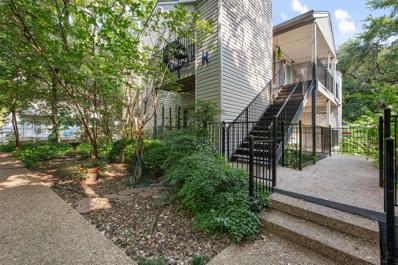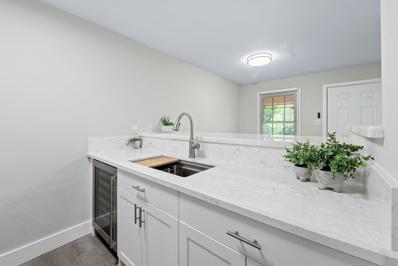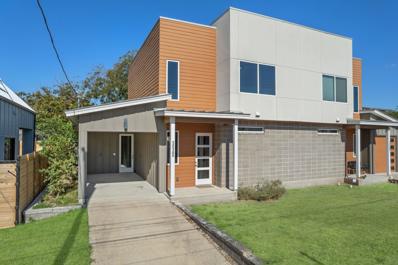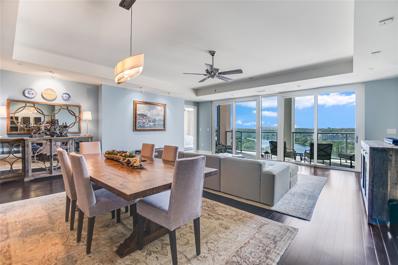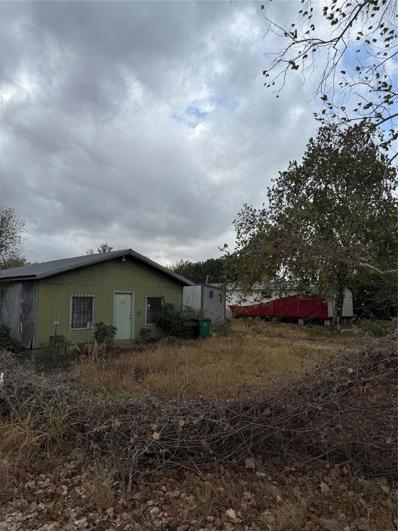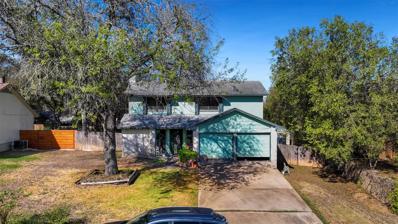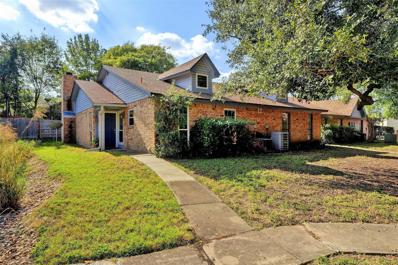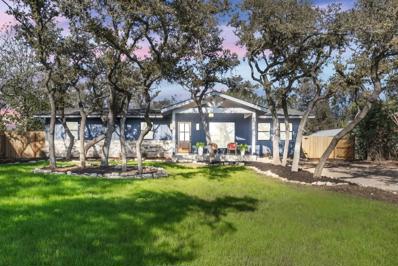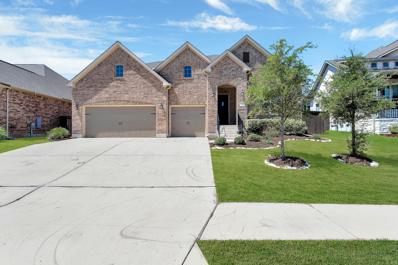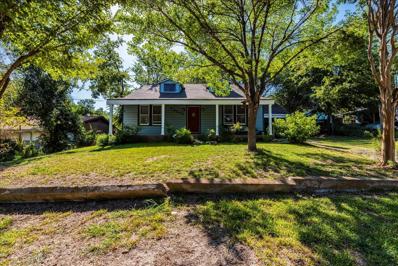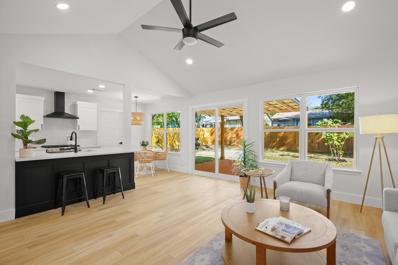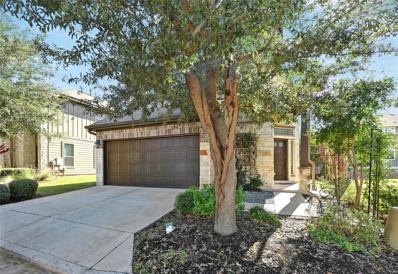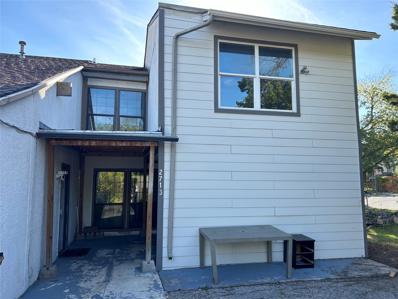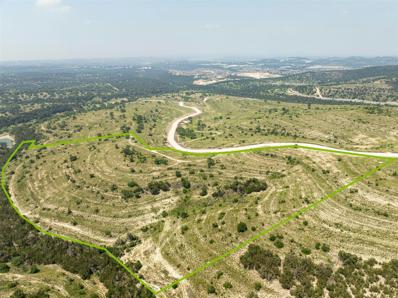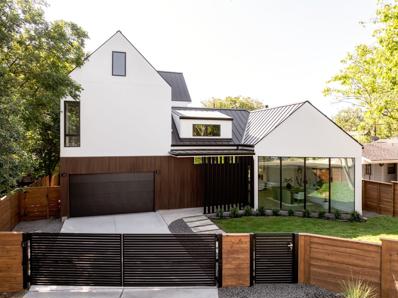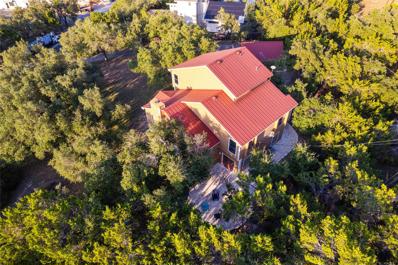Austin TX Homes for Rent
$499,900
2909 W Slaughter Ln Austin, TX 78748
- Type:
- Duplex
- Sq.Ft.:
- n/a
- Status:
- Active
- Beds:
- n/a
- Year built:
- 1985
- Baths:
- MLS#:
- 3211650
- Subdivision:
- Tanglewood Forest Sec 04 Ph F
ADDITIONAL INFORMATION
An amazing house hacking or investment opportunity from Castle Hill! This fully remodeled, newer duplex in South Austin is a rare find. Each unit features new countertops, flooring, stainless steel appliances, mirrors, lighting fixtures, bathroom and kitchen faucets, gutters, and fresh interior and exterior paint. Both units also come with new roofs and HVAC systems, inside and out! Enjoy the convenience of garages and spacious fenced yards for both units. Located just minutes from HEB and directly across the street from Raddix Coffee, Maudie's Tex Mex, Armadillo Den, Lustre Pearl, and The Hive Coffee Shop. Don’t miss out—schedule your tour today!
$1,595,000
4250 Westlake Dr Austin, TX 78746
- Type:
- Single Family
- Sq.Ft.:
- 3,718
- Status:
- Active
- Beds:
- 4
- Lot size:
- 0.56 Acres
- Year built:
- 1992
- Baths:
- 4.00
- MLS#:
- 8371814
- Subdivision:
- Davenport Ranch Ph 02 Sec 01
ADDITIONAL INFORMATION
Elegant Davenport Ranch Residence: Luxury, Comfort, Privacy, and Unmatched Location! Discover refined living just steps from the prestigious Austin Country Club and its renowned golf course. This exquisite 4-bedroom, 3.5-bathroom home in the desirable Davenport Ranch community is situated on a generous .56-acre lot, offering ample space and privacy. The gourmet kitchen, complete with an appliance garage, effortlessly blends into the inviting family room, a sunlit breakfast nook, and a newly updated deck—perfect for hosting gatherings or enjoying quiet family time. Sophistication is woven into every corner of this home, from the crown molding to the bamboo floors, custom built-ins, and a dedicated home-theater room. Recent upgrades highlight the meticulous attention to detail throughout. For added privacy and convenience, the garage features a separate back entry off Carryback Ln., ensuring easy and discreet access to the home. Step outside to a sprawling, fenced backyard, shaded by majestic trees, providing a tranquil retreat right at home. Located within the top-rated Eanes ISD, this property offers convenient access to fine dining, luxury spas, and premier shopping. With Downtown Austin and The Domain just a 15-minute drive away, you’ll experience the best of both luxury and convenience.
$769,000
268 Jacksdaw Dr Austin, TX 78737
- Type:
- Single Family
- Sq.Ft.:
- 2,959
- Status:
- Active
- Beds:
- 3
- Lot size:
- 0.24 Acres
- Year built:
- 2018
- Baths:
- 3.00
- MLS#:
- 7347854
- Subdivision:
- Reunion Ranch Ph 2 Sec 2
ADDITIONAL INFORMATION
Welcome to this amazing single-level, open concept floorplan from Taylor Morrison in the spectacular Reunion Ranch. Located to the rear of this gorgeous subdivision, you are surrounded by peace, quiet, views and the beauty of the Texas Hill Country. This large/open concept floorplan features three full bedrooms plus two flex rooms of which one could make for a fourth bedroom. The kitchen, with gas cooktop & tons of granite, overlooks the family room w/ a gorgeous limestone, gas-log fireplace. The master retreat sits alone at the back of the house and has a walk-in closet, dual vanities, garden tub & oversized walk-in shower. This plan affords multiple dining areas including an open formal, a large breakfast area & a private courtyard. All of the bedrooms are large, and the primary bedroom is abundant with natural light. The kitchen is in the center of the home and keeps the chef in the party. High ceilings, light paint and nice upgrades make this home stand out. The back yard is level and awaiting a pool or outdoor living area. This property sides up to a greenbelt easement to provide privacy and more yard-space for pets and children. The 3-car garage is large and provides an extra closet space for bicycles or more storage. The yard has inground sprinklers for ease of maintenance. This subdivision offers an amazing association pool and facilities, just down the road. Enjoy quiet mornings walking or jogging around this wonderful, family-planned community.
$575,000
8218 Renton Dr Austin, TX 78757
- Type:
- Single Family
- Sq.Ft.:
- 1,314
- Status:
- Active
- Beds:
- 4
- Lot size:
- 0.18 Acres
- Year built:
- 1963
- Baths:
- 2.00
- MLS#:
- 4636403
- Subdivision:
- Lanier Terrace Sec 02
ADDITIONAL INFORMATION
MULTIPLE OFFERS- * Highest and best offer due by Monday Nov 18th!* Custom remodel with no details left untouched! Single story home with a designers touch that was carefully remodeled and includes a new HVAC, ductwork, flooring, electrical, fence and custom cabinetry in the kitchen and bathrooms. The porch in the backyard has custom pine wood work with recessed lighting that leads into the flex space that could be used as an office space or playroom/yoga room. Full mud room with custom cabinetry that leads from the garage into the kitchen.* Fourth bedroom does not have a closet and buyer/agent to verify total sq footage*
$4,500,000
2704 Mountain Laurel Dr Austin, TX 78703
Open House:
Sunday, 12/1 1:00-3:00PM
- Type:
- Single Family
- Sq.Ft.:
- 4,665
- Status:
- Active
- Beds:
- 5
- Lot size:
- 0.3 Acres
- Year built:
- 2023
- Baths:
- 6.00
- MLS#:
- 4007372
- Subdivision:
- Mountain Laurel Add
ADDITIONAL INFORMATION
ONLY One Story New Construction in 78703 in the MLS for Sale. New construction one story contemporary estate thoughtfully & beautifully designed by Patrick Ousey of Fab Architecture is the pinnacle of splendor & luxury. Located in central Austin's coveted Tarrytown neighborhood on an oversized 13,000 sq.ft. lot creating space & privacy, this trophy property is a sensational offering of warm contemporary architecture that makes an unparalleled statement of vision & modern design. Zoned to highly desirable Casis elementary-TEA "A" Rating & 10/10 per Greatschools.org. Encompassing approx. 4,665 sq.ft. of living space, the estate was crafted with a focus on light & open spaces with fine yet simple materials used to retain a sense of calm elegance. Interior selections designed with impeccable taste by Side Street Home. Walls of glass throughout provide an abundance of natural light. Entertaining spaces include a family room, formal dining, & exceptional chef's kitchen open to adjoining living room. Desirable one story plan boasts a grand owner's suite retreat overlooking the backyard oasis, second private retreat on opposite end of home overlooking the pool perfect for in-law's, au pairs, or guests, 2 bedrooms next to each other, & a bedroom or office at the entry. Owner's suite retreat features a spacious bedroom w/access to the backyard, elegant bathroom w/free-standing soaking tub, separate vanities, walk-in shower, & two closets. Placement of the laundry room was thoughtfully designed for convenience w/access from the larger owner's suite closet & from the living room hallway. Exceptional grounds include a centrally located pool as the focal point, sprawling lawn, pergola, & modern custom landscaping. ENERGY EFFICIENT-2x6 exterior walls, 2 tankless water heaters, spray foam insulation, 2 17 SEER hvac systems, Ram windows & Western sliders. *Buyer to independently verify all info including but not limited to restrictions, lot size, schools, taxes, square footage, etc.
Open House:
Tuesday, 12/3 11:00-3:00PM
- Type:
- Condo
- Sq.Ft.:
- 1,162
- Status:
- Active
- Beds:
- 2
- Year built:
- 2024
- Baths:
- 2.00
- MLS#:
- 1294847
- Subdivision:
- Mueller
ADDITIONAL INFORMATION
Parkside at Mueller is Austin’s newest mid-rise development located in the coveted Mueller District. This unit is a 2 bedroom, 2 bathroom floorplan with 1,162 SQFT of living space and a spacious balcony. Unit 607 features the "Warm" finish scheme which includes rich walnut-colored cabinetry in the kitchen, brass pulls and fixtures, Carrara marble-style quartz countertops, plus a full Samsung appliance package. Parkside’s amenities include co-working spaces, a resort-style swimming pool with an outdoor kitchen and cabanas, a fitness studio, a clubhouse, and a rooftop deck with expansive views of Mueller Lake Park and Downtown Austin. A lender-paid interest rate buy-down is available through our Preferred Lenders for primary and secondary buyers! Plus, a $10K closing costs credit is offered for new contracts on two-bedroom units. Call the Parkside at Mueller sales line to schedule a tour today! Appointments are required to tour Parkside.
- Type:
- Condo
- Sq.Ft.:
- 1,255
- Status:
- Active
- Beds:
- 1
- Lot size:
- 0.04 Acres
- Year built:
- 2007
- Baths:
- 2.00
- MLS#:
- 6763958
- Subdivision:
- Caswell Lofts Condo
ADDITIONAL INFORMATION
Come check out this stunning loft unit (with $60k of upgrades) in the heart of central Austin with breathtaking tree top views directly overlooking Pease Park. This fabulous location offers the perfect blend of urban living and natural beauty. Special features include a spacious open floor plan, full wall of windows for amazing natural light, exposed wood tongue and groove ceilings, steel beams, and a fully renovated primary bath. Bathroom highlights include a dual vanity, a separate oversized shower with multiple shower heads, a free-standing bathtub, and a sliding barn closet door with convenient laundry area. The main level boasts a bright and inviting living space with natural flow into the kitchen. Large dining area also has plenty of counter seating, quartz countertops, newer stainless appliances and an oversized apron sink. Main level bonus room could serve as a guest bedroom, office, workout area, etc. The Caswell Lofts complex offers residents an outdoor barbecue area, a reserved private parking space and plenty of visitor spots. Take advantage this convenient location and enjoy what Austin has to offer - minutes from downtown and Mopac, Lady Bird Lake, hike and bike trails, UT campus, and a plentiful selection of Austin’s neighborhood restaurants. Also, the unit is just steps sway from Austin’s famed Caswell Tennis Center. Units in this complex don't come to market very often... so don't miss out on the opportunity to call this remarkable property your home.
- Type:
- Condo
- Sq.Ft.:
- 575
- Status:
- Active
- Beds:
- 1
- Lot size:
- 0.05 Acres
- Year built:
- 1984
- Baths:
- 1.00
- MLS#:
- 4729243
- Subdivision:
- Bouldin Creek Condo Amd
ADDITIONAL INFORMATION
MOVE-IN READY in 78704. BEST LOCATION, PRICE & LIFESTYLE! One of the sweetest units at Bouldin Creek condominiums: at the back of the property, on the second floor. With the creek not too far away, you can hear frogs at night. This one-bedroom unit has it all, including separate laundry room, a lovely east-facing deck for morning coffee, and a wood-burning fireplace. Perfectly located for easy walking to Lady Bird Lake, downtown, and all that Congress Av. and South First have to offer. All appliances and huge mirror in living room convey with property.
- Type:
- Condo
- Sq.Ft.:
- 786
- Status:
- Active
- Beds:
- 2
- Lot size:
- 0.04 Acres
- Year built:
- 1968
- Baths:
- 1.00
- MLS#:
- 4264652
- Subdivision:
- Tiffany Condo
ADDITIONAL INFORMATION
Pre-inspected home! Welcome to your dream home at 7801 Shoal Creek Blvd #203, Austin, Texas 78757! This stunning two-bedroom, one-bath condo has been meticulously renovated to offer modern comfort and luxury. Step inside to discover updated floors and windows that flood the space with natural light. The complete bathroom and kitchen makeover features sleek thick quartz countertops, stylish kitchen cabinets, and top-of-the-line appliances, making it a chef's delight. Charming window seats in almost every room provide the perfect spot to relax and enjoy the view. This centrally located gem is surrounded by a variety of shopping and dining options, ensuring convenience at your doorstep. With easy access to major highways like Mopac and 183, you can zip around town effortlessly. Enjoy the community pool during the summer months and take advantage of the on-site laundry facility for added convenience. This condo offers the perfect blend of modern living and accessibility. HOA covers Water. Don't forget to check out the map in the listing documents to explore all that this vibrant area has to offer!
- Type:
- Condo
- Sq.Ft.:
- 1,871
- Status:
- Active
- Beds:
- 3
- Lot size:
- 0.1 Acres
- Year built:
- 2017
- Baths:
- 3.00
- MLS#:
- 3704092
- Subdivision:
- Northgate Add
ADDITIONAL INFORMATION
Welcome to your modern masterpiece in the highly coveted Crestview neighborhood! This stunning home, just 7 years young, features 3 spacious bedrooms and 2.5 luxurious bathrooms, perfect for both comfortable living and entertaining. As you make your way inside, you’ll be greeted by an expansive open floor plan that fills the space with abundant natural light. The heart of the home is the beautiful kitchen, showcasing elegant quartz countertops, sleek stainless steel appliances, a gas cooktop, and custom cabinetry with a stylish backsplash. This culinary oasis seamlessly connects to the inviting living area, creating an ideal atmosphere for gatherings and daily living. Convenience is key, with a thoughtfully placed half bath on the main floor, perfect for guests. The primary suite, also located on the main floor, is a true retreat. It features a sliding door that opens to the backyard, double vanities, a luxurious walk-in shower, and an enormous walk-in closet that offers ample storage. Venture upstairs to discover two additional bedrooms, providing privacy and flexibility for family, guests, or a home office. They share a beautifully appointed full bath, ensuring comfort for everyone. Step outside to your private backyard oasis, complete with a covered patio, perfect for enjoying morning coffee or evening sunsets. The space offers plenty of room to move, play, or cultivate your own garden sanctuary. Situated conveniently near all major highways, you’ll enjoy quick access to Downtown Austin and The Domain, known for its vibrant shopping and dining scene. This home is not just a place to live; it’s a lifestyle waiting for you to embrace. Don’t miss your chance to own this modern gem in Crestview—schedule your private showing today!
- Type:
- Condo
- Sq.Ft.:
- 1,815
- Status:
- Active
- Beds:
- 2
- Lot size:
- 0.01 Acres
- Year built:
- 2010
- Baths:
- 3.00
- MLS#:
- 2464297
- Subdivision:
- Town Lake Residences Condo
ADDITIONAL INFORMATION
Experience the pinnacle of downtown Austin luxury at Four Seasons 1209. This 2 bedroom, 2 and a half bathroom residence is the total package, offering exceptional views of Lady Bird Lake, direct access to the hike and bike trail, a strategic location, and the unparalleled Four Seasons brand of luxury. This water-facing 2 bedroom floor plan rarely comes available and is situated at just the right height for close up lake views. Enjoy the serene water views from the kitchen, dining, living, and both bedrooms + their ensuite bathrooms. The premium finish out includes floor-to-ceiling windows, a sizable inset balcony protected from the wind, a gourmet kitchen perfect for entertaining with natural stone countertops, Wolf range, Subzero refrigerator, and hardwoods through the kitchen, dining, living and both bedrooms. Appreciate the sophistication of downtown Austin’s most coveted address and the Four Season’s prestigious household name. The unmatched private amenities include a roof top pool, gym, library, skyline club room with unbeatable views, 1st floor receiving gallery, 24/7 concierge and valet, doorman, and hotel access. Positioned directly on Austin’s prized hike and bike trail and walking distance to countless restaurants and urban hotspots. Immerse yourself in the tranquil beauty of nature paired with the lively pulse of the city. This residence checks all of the boxes.
- Type:
- Single Family
- Sq.Ft.:
- 1,899
- Status:
- Active
- Beds:
- 2
- Lot size:
- 0.47 Acres
- Year built:
- 1970
- Baths:
- 2.00
- MLS#:
- 2185367
- Subdivision:
- Corbitt Wayne H
ADDITIONAL INFORMATION
The property is sold as is where it is. There are no disclosures, the buyer does their own due diligence, and the value is in the land
$409,999
7702 Turquoise Trl Austin, TX 78749
- Type:
- Single Family
- Sq.Ft.:
- 1,433
- Status:
- Active
- Beds:
- 3
- Lot size:
- 0.21 Acres
- Year built:
- 1983
- Baths:
- 3.00
- MLS#:
- 9274433
- Subdivision:
- Woodstone Village Sec 06
ADDITIONAL INFORMATION
beautifully maintained 3-bedroom, 2-bathroom home nestled in a peaceful and established neighborhood in the heart of South Austin. This inviting home boasts a spacious open floor plan, perfect for both entertaining and everyday living. Enjoy natural light pouring through large windows, highlighting the warm, neutral tones and updated features throughout. The kitchen is a chef's dream, featuring modern appliances, ample counter space, and a cozy breakfast nook. The primary bedroom is a true retreat, with a generous walk-in closet and en-suite bathroom for added privacy. Outside, the fenced backyard offers a perfect space for relaxing or hosting gatherings, with plenty of room for outdoor activities. Located just minutes from major highways, shopping, dining, and excellent schools, this home provides both comfort and convenience. Don't miss the opportunity to make this gem yours. schedule a tour today!
$675,000
4602 Frontier Trl Austin, TX 78745
- Type:
- Single Family
- Sq.Ft.:
- 1,556
- Status:
- Active
- Beds:
- 3
- Lot size:
- 0.24 Acres
- Year built:
- 1959
- Baths:
- 2.00
- MLS#:
- 7778475
- Subdivision:
- Western Trails Sec 02
ADDITIONAL INFORMATION
This MOVE-IN READY, one-story South Austin home is in a great, close-in location with an open plan kitchen, living, and dining that are excellent for entertaining. Upgrades include - Interior Paint & Door Hardware 2024, HVAC & Master Bath Remodel 2021, Roof, Windows & Exterior Paint 2020 & Kitchen Remodel 2019. This remodeled home is within walking distance of Central Market, only 10 minutes from downtown and even closer to the shopping, restaurants, coffee shops, and entertainment venues that South Lamar and South Congress are famous for. The backyard offers privacy via a wall of green, with a full sprinkler system. The property boasts a magnificent century oak that enhances an authentic Austin vibe and provides shade throughout the day. No expense was spared updating the kitchen, flooring, and master bathroom which are large and elegantly done. The 2-car carport has 2 closets in addition to a massive shed in the backyard providing abundant, premium storage for bikes, paddle boards, etc. This home is in a great location, close to great amenities, with a floor plan and interior that are sure to impress in this phenomenal home.
- Type:
- Condo
- Sq.Ft.:
- 1,017
- Status:
- Active
- Beds:
- 2
- Lot size:
- 0.15 Acres
- Year built:
- 1983
- Baths:
- 2.00
- MLS#:
- 6527005
- Subdivision:
- Chambord Condo Rev 1999
ADDITIONAL INFORMATION
Welcome to this beautifully updated 2-bedroom, 2-bath end-unit condo in Austin’s sought-after Chambord community. This 1,017 sq. ft., single-story home offers privacy with no upstairs neighbors and only one shared wall. The bright, open living space features vaulted ceilings, a wood-burning fireplace with elegant stonework, and durable tile floors. The 2023-upgraded kitchen includes butcher block counters, a white subway tile backsplash, high-end stainless appliances with an induction range, and ample storage. The thoughtful layout provides bedrooms on opposite sides for privacy, wood flooring in both rooms, and a spacious walk-in closet in the primary suite. New energy-efficient windows (2024) keep utility costs low. Enjoy the fenced patio and grassy yard—perfect for soaking up Austin’s sun or letting pets play. Community perks include a pool, scenic landscaping, and proximity to Tesla, Oracle, and Riverside District. With access to major bus lines, UT shuttle, and ABIA, transportation is a breeze. Nearby Roy G. Guerrero Park offers trails to Lady Bird Lake, plus Riverside Golf Course and local dining gems like 1618 Asian Fusion, Chi’lantro, and Mour Cafe. HOA includes water; only internet and electric costs remain.
- Type:
- Single Family
- Sq.Ft.:
- 1,298
- Status:
- Active
- Beds:
- 3
- Lot size:
- 0.32 Acres
- Year built:
- 1971
- Baths:
- 2.00
- MLS#:
- 4157200
- Subdivision:
- Village Oak West
ADDITIONAL INFORMATION
Serenity Awaits: Revitalized Oak Hill Retreat Minutes to Downtown Austin. 8000 Williamson Creek Drive is set on a tree studded 1/3 acre lot combining country charm with modern elegance. Enter through the large front porch into the sunlit open living area. The custom designed kitchen is equipped with a waterfall quartz bar, coffee/wine station, stainless steel appliances, soft close custom cabinets, and views into the expansive front and rear yards. The home features 3 bedrooms and 2 bathrooms including a newly designed master suite with massive glass walk-in shower, double floating vanity, walk-in closet, and designer accents throughout. The guest bedroom and office are perfect spaces for work, family, and guests. Don't miss the custom quartz bookshelf. No need to worry about cleaning carpets as this home is fully equipped with new quiet-walk LVP flooring and tile. Outside is highlighted with a new gorgeous Mahogany front door, black energy efficient windows, stone accents, privacy fencing, and large plant beds throughout the landscape creating a perfect setting to enjoy a glass of wine or entertain while enjoying the goat farm directly behind the house. Opportunity abounds in this space, allowing the ability to build an ADU, barn, or other building or simply leaving as-is and enjoy the expansive yard. The property has no HOA, a low 1.4% tax rate, and is located in the rapidly developing corridor between downtown Austin and Dripping Springs conveniently located a short 3 mile drive to the new HEB, 4 miles to the new Lantana Place shops and restaurants, 12 minutes to SOCO, and 25 minutes to the airport. Don’t miss the chance to own this charming country home—schedule your private tour today!
$905,000
12597 Mesa Verde Dr Austin, TX 78737
- Type:
- Single Family
- Sq.Ft.:
- 3,288
- Status:
- Active
- Beds:
- 4
- Lot size:
- 0.28 Acres
- Year built:
- 2018
- Baths:
- 4.00
- MLS#:
- 4070075
- Subdivision:
- Belterra Sec 21-1
ADDITIONAL INFORMATION
Stunning spacious home located in the highly desirable Belterra neighborhood! Newer built residence offers a spacious floor plan featuring 4 bedrooms, 4 full bathrooms, a dedicated office, and a game room. Enjoy the expansive, oversized yard that provides ample space for outdoor activities and relaxation, all with serene, year-round views of the adjoining greenbelt. The community amenities include two pools, playgrounds, scenic walking trails, and sports courts. Top-rated neighborhood schools add extra bonus and preserves values. A perfect blend of comfort, convenience, and natural beauty awaits!
$519,000
2505 Douglas St Austin, TX 78741
- Type:
- Single Family
- Sq.Ft.:
- 1,421
- Status:
- Active
- Beds:
- 3
- Lot size:
- 0.26 Acres
- Year built:
- 1957
- Baths:
- 2.00
- MLS#:
- 2629372
- Subdivision:
- Burleson Road Heights
ADDITIONAL INFORMATION
One-of-a-kind, charming "Hyde Park" home, with character throughout AND close to everything fun in Austin! This spacious, open and charming 3 Bed, 2 Bath home sits up high in the trees with an expansive front porch on an incredible .264 Acre LOT!! Small 3-4 street neighborhood with no outlets or through traffic! Very unique and homes rarely come available here! ** RUMOR or FACT ** Neighbors say that "Willie Nelson" use to "jam" in this home back in the day! RARELY found with updated plumbing, electrical, open living areas, original hardwood floors, tile, wood plank walls, stone wood-burning fireplace, lots of built-in's, spacious bedrooms, tons of light, stainless appliances in booming Central East Austin-located in Burleson Rd Heights - a hidden pocket neighborhood with large lots and beautiful, mature trees. Covered patio to your backyard will feel like a private oasis in the middle of the city. Floored upstairs attic (approx. 500 sq.ft.) can be finished out for another living space. Only .5 miles from the beautiful Mable Davis Park, and just a few miles to SOCO, Butler Trail, Lady Bird Hike & Bike Trail, UT, Downtown, Zilker Park, the Capital, new SoCo HEB set to open in Fall 2024 and easy access to the airport. Location would make a great STR! PRICED UNDER THE MARKET and MOVE-IN READY for the holidays!!
$364,900
2308 Rockridge Dr Austin, TX 78744
- Type:
- Single Family
- Sq.Ft.:
- 1,288
- Status:
- Active
- Beds:
- 4
- Lot size:
- 0.13 Acres
- Year built:
- 1972
- Baths:
- 3.00
- MLS#:
- 2515367
- Subdivision:
- Indian Hills Sec 02 Rev
ADDITIONAL INFORMATION
Quality remodel with 4 bedrooms and 3 full bathrooms. One of the secondary bedrooms has an attached bathroom and could be used as another primary suite. The home boasts luxury vinyl flooring throughout, a split floor plan, great privacy and natural light, an interior laundry room, a large primary bedroom walk in closet, and a spacious living area. The backyard is flat and spacious, complete with a covered deck. New Roof, Low E Windows, quartz counters, shaker style cabinets, stainless steel appliances, blown attic insulation, fencing, cosmetics, and more! Only 8 miles to downtown and 9 miles to the airport. Priced to sell!
- Type:
- Condo
- Sq.Ft.:
- 1,513
- Status:
- Active
- Beds:
- 3
- Lot size:
- 0.15 Acres
- Year built:
- 1981
- Baths:
- 2.00
- MLS#:
- 2437413
- Subdivision:
- Eighteen Onion Creek Condo
ADDITIONAL INFORMATION
Rare opportunity: this wasn't an investor flip, this was a first-class renovation done with "forever" in mind. Seller has decided to move closer to family & now YOU have the opportunity to own this top-of-the-line condo. Only SIX one-story condos have become available for sale on this street in the past 10 years! Nothing has been overlooked! Fresh paint, hardwood floors, stainless steel appliances, recessed lighting throughout, interior wood shutters, fully fenced backyard, private deck and courtyard, epoxy garage floors, & NO INTERIOR STEPS. Third bedroom currently used as formal dining room, but could also be used as an office or converted back to bedroom. And, when you're talking luxury, details matter! Custom kitchen cabinets, custom closets, custom-cut limestone exterior steps and pavers, a beautiful Magnolia tree in a custom quarter-ton steel planter, walk-in primary shower with ShowerGuard maintenance-free glass, custom cabinets in the garage, and even an optional custom work bench/gift-wrapping station in the garage! Condo HOA beautifully maintains the exterior including front and backyard (weekly), roofs (new 2020), fences (new 2019, stained 2023), driveways, and more. Crown Colony is Onion Creek's signature Crepe Myrtle-lined street that is popular with joggers and dog-walkers, a front row seat to the 4th of July Parade, a quick half-mile to Onion Creek Club, & a close-knit community within the neighborhood itself. Live luxuriously and rest easy with Ring security system, Smart Lock doors, and Onion Creek's 24/7 security patrol. Give yourself the gift you really need this holiday season-upscale, easy living.
- Type:
- Single Family
- Sq.Ft.:
- 2,407
- Status:
- Active
- Beds:
- 4
- Lot size:
- 0.14 Acres
- Year built:
- 2013
- Baths:
- 3.00
- MLS#:
- 1064434
- Subdivision:
- Milestone Southpark Condominiu
ADDITIONAL INFORMATION
Serene Executive Retreat!! Discover tranquility in this stunningly remodeled executive home, nestled in a quiet neighborhood just minutes from downtown. Boasting low maintenance luxury, this 4-bedroom, 2.5-bath haven features: Dual living areas for effortless entertaining, beautiful backyard oasis with charming Pergola, Modern updates throughout, Solar Panels(owned) for reduced energy costs and carbon footprint. Enjoy unparalleled convenience: Steps from shopping and dining, Minutes from fitness centers & Easy access to downtown. Experience upscale living in harmony with comfort and convenience. Please remove shoes or use provided disposable booties for your convenience
$525,000
2713 Parker Ln Austin, TX 78741
- Type:
- Duplex
- Sq.Ft.:
- n/a
- Status:
- Active
- Beds:
- n/a
- Year built:
- 1972
- Baths:
- MLS#:
- 8394465
- Subdivision:
- Greenbriar Sec 02
ADDITIONAL INFORMATION
Unit #A features a master bedroom on the downstairs level, with 2 additional bedrooms upstairs, and 2 full bathrooms. The unit has ceramic tile floors throughout, with no carpet anywhere. Washer and dryer connections are available in-suite for added convenience. Unit #B is currently vacant. This unit offers 2 bedrooms and 1.5 bathrooms, with ceramic tile floors throughout. It has been freshly painted and includes a washer and dryer in the unit. The kitchen is equipped with a smooth-top stainless steel stove, a side-by-side stainless steel refrigerator, and granite countertops complemented by a stylish backsplash.
$3,250,000
7418 Spiro Trl Austin, TX 78738
- Type:
- Land
- Sq.Ft.:
- n/a
- Status:
- Active
- Beds:
- n/a
- Lot size:
- 21.58 Acres
- Baths:
- MLS#:
- 6067515
- Subdivision:
- Preservation Ranch
ADDITIONAL INFORMATION
7418 Spiro Trail is a 21.5-acre ranchette located in the Preservation Ranch, a private secluded community in Bee Cave, TX that offers the perfect blend of Hill Country tranquility and convenience just 25 miles from downtown Austin and 30 miles from Austin Airport. This property is ideal for those seeking a serene Hill Country escape without sacrificing proximity to central Austin. The property’s future homesite would face the south, looking up toward three gorgeous converging canyons. With most of the cedar trees already cleared and glen rose rock formations visible from the rear of the property, the gently sloped terrain provides a picturesque setting for a ranchette homesite like no other within Preservation Ranch. Embrace the beauty and potential of this exceptional property, and create your dream oasis in the heart of Texas Hill Country. Horses subject to HOA approval. Tax Disclaimer: Tax and assessed values are estimates for illustration purposes only. All figures should be independently verified.
$2,319,000
3005 Pin Oak Ct Austin, TX 78704
- Type:
- Single Family
- Sq.Ft.:
- 3,386
- Status:
- Active
- Beds:
- 4
- Lot size:
- 0.16 Acres
- Year built:
- 2024
- Baths:
- 4.00
- MLS#:
- 8090335
- Subdivision:
- South Terrace Add
ADDITIONAL INFORMATION
Discover the epitome of contemporary living in this newly constructed residence nestled on a serene cul-de-sac, surrounded by trees and nature. Enter through the gated entrance & take in the impressive façade, featuring a resilient blend of stucco and Newtech "wood" siding—crafted to handle Texas weather with ease. Step inside to an expansive main floor featuring an open floor plan seamlessly integrating living, dining, & kitchen spaces. The living room features a custom Ortal gas fireplace & 15 ft sliders that flood the space with natural light. European oak engineered hardwood floors complement the elegant interior, while floor-to-ceiling windows throughout enhance the sense of openness and connection to the outdoors. The gourmet kitchen is a chef's dream, equipped with a 36-inch Wolf range, wood paneled refrigerator & dishwasher, built-in wine fridge, & custom white oak cabinetry. Marble countertops add a luxurious touch, while a custom steel pantry door adds a hint of sophistication. The main floor primary retreat is a sanctuary with floor-to-ceiling windows overlooking a tranquil bamboo-lined exterior, providing views & privacy. The primary bathroom features dual floating vanities, walk-in closet, smart bidet toilet & walk in shower with dual shower heads. Upstair are 2 bedrooms, a dedicated office, & full bathroom with dual shower heads & soaking tub. The 3rd floor adds more versatility with a 4th bedroom, a 2nd living space, & full bathroom, perfect a guest floor. Step outside to an outdoor oasis featuring a large covered patio & in ground swimming pool surrounded by low maintenance astro turf. Additional features include, smart home capabilities with in-wall control panel, fully wired security system, CAT-6 wiring, & EV charging outlet in the garage. Designed by award winning architect Steve Zagorsky & meticulously built by Skybox Homes, this home offers a quiet retreat while being just minutes away from the vibrant amenities of South Lamar & South Congress
$725,000
4505 Weletka Dr Austin, TX 78734
- Type:
- Single Family
- Sq.Ft.:
- 3,124
- Status:
- Active
- Beds:
- 3
- Lot size:
- 0.64 Acres
- Year built:
- 1993
- Baths:
- 3.00
- MLS#:
- 7508344
- Subdivision:
- Travis Landing
ADDITIONAL INFORMATION
This fully updated home features modern and luxurious enhancements, an incredibly low tax rate, and the freedom of no restrictions - great for STR! New updated features include brand-new LVP flooring throughout, gorgeous bathrooms with stunning marble tile on walls and floors, brand new cabinets, modern lighting, mirrors, fixtures and hardware with new quartz countertops, a redesigned kitchen with a new center island, brand new kitchen cabinets, new hardware and fixtures, stylish backsplash and new quartz countertops, a gorgeous updated fireplace with solid hardwood mantel, a newly tiled laundry room, fresh interior paint and exterior trim paint, and a striking metal roof. Located directly off Hudson Bend and 620, it offers the perfect balance of seclusion, space, and convenience in a natural setting. Enjoy breathtaking lake views from the owner’s suite and spa-like bathroom, making every day feel like a getaway. This versatile 3-bedroom, 2.5-bath home sits on over half an acre of unrestricted land with mature live oaks and beautifully landscaped grounds, ideal for outdoor living and enjoying local wildlife. The open-concept main floor boasts soaring ceilings and abundant natural light, while the expansive game room provides a dedicated space for entertainment and tons of storage. Located in the highly regarded Lake Travis ISD, this home is minutes from Lake Travis, the Colorado River, top-rated schools, and local entertainment, including a nearby brewery with live music. Just 15 minutes from Bee Cave and Lakeway, with shopping, dining, and recreation at your fingertips, this property is a fantastic opportunity for a short-term rental, second home, or forever retreat. Experience the beauty and tranquility of lake life with unmatched flexibility in Austin!

Listings courtesy of Unlock MLS as distributed by MLS GRID. Based on information submitted to the MLS GRID as of {{last updated}}. All data is obtained from various sources and may not have been verified by broker or MLS GRID. Supplied Open House Information is subject to change without notice. All information should be independently reviewed and verified for accuracy. Properties may or may not be listed by the office/agent presenting the information. Properties displayed may be listed or sold by various participants in the MLS. Listings courtesy of ACTRIS MLS as distributed by MLS GRID, based on information submitted to the MLS GRID as of {{last updated}}.. All data is obtained from various sources and may not have been verified by broker or MLS GRID. Supplied Open House Information is subject to change without notice. All information should be independently reviewed and verified for accuracy. Properties may or may not be listed by the office/agent presenting the information. The Digital Millennium Copyright Act of 1998, 17 U.S.C. § 512 (the “DMCA”) provides recourse for copyright owners who believe that material appearing on the Internet infringes their rights under U.S. copyright law. If you believe in good faith that any content or material made available in connection with our website or services infringes your copyright, you (or your agent) may send us a notice requesting that the content or material be removed, or access to it blocked. Notices must be sent in writing by email to [email protected]. The DMCA requires that your notice of alleged copyright infringement include the following information: (1) description of the copyrighted work that is the subject of claimed infringement; (2) description of the alleged infringing content and information sufficient to permit us to locate the content; (3) contact information for you, including your address, telephone number and email address; (4) a statement by you that you have a good faith belief that the content in the manner complained of is not authorized by the copyright owner, or its agent, or by the operation of any law; (5) a statement by you, signed under penalty of perjury, that the inf
Austin Real Estate
The median home value in Austin, TX is $577,400. This is higher than the county median home value of $524,300. The national median home value is $338,100. The average price of homes sold in Austin, TX is $577,400. Approximately 41.69% of Austin homes are owned, compared to 51.62% rented, while 6.7% are vacant. Austin real estate listings include condos, townhomes, and single family homes for sale. Commercial properties are also available. If you see a property you’re interested in, contact a Austin real estate agent to arrange a tour today!
Austin, Texas has a population of 944,658. Austin is less family-centric than the surrounding county with 34.63% of the households containing married families with children. The county average for households married with children is 36.42%.
The median household income in Austin, Texas is $78,965. The median household income for the surrounding county is $85,043 compared to the national median of $69,021. The median age of people living in Austin is 33.9 years.
Austin Weather
The average high temperature in July is 95 degrees, with an average low temperature in January of 38.2 degrees. The average rainfall is approximately 34.9 inches per year, with 0.3 inches of snow per year.

