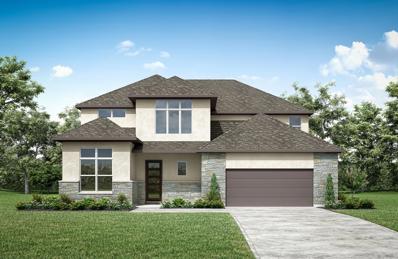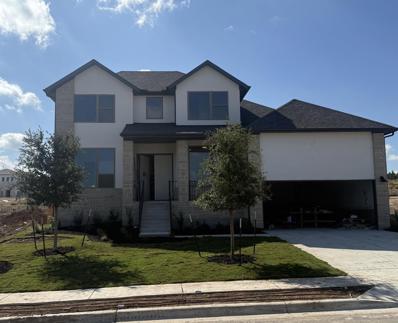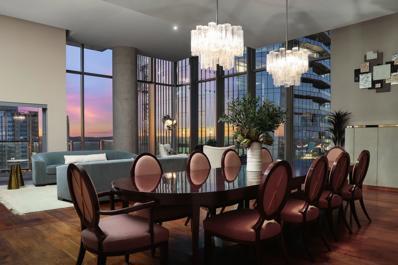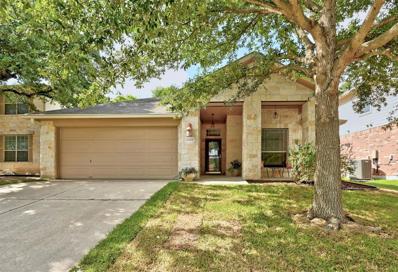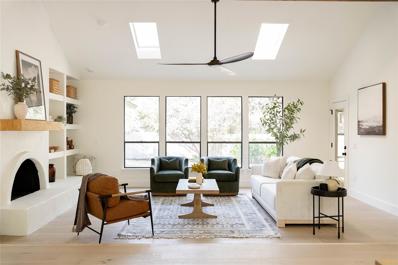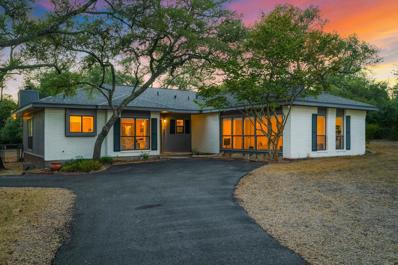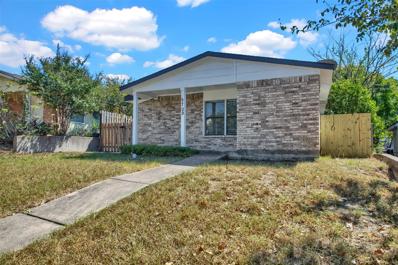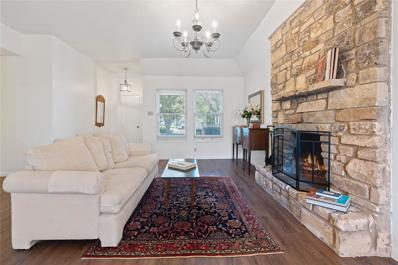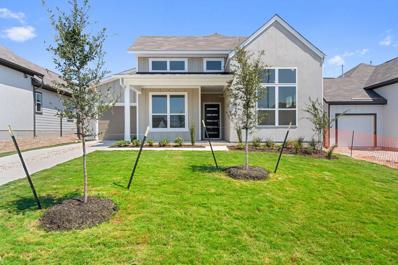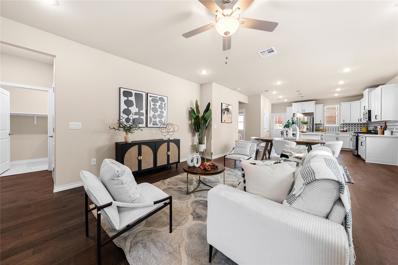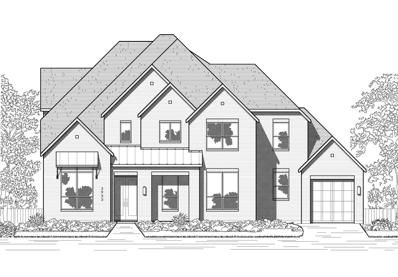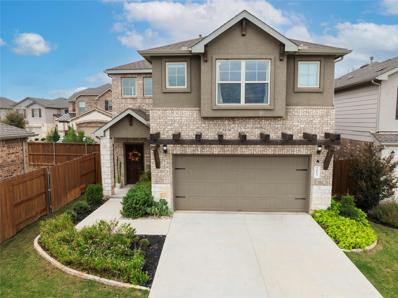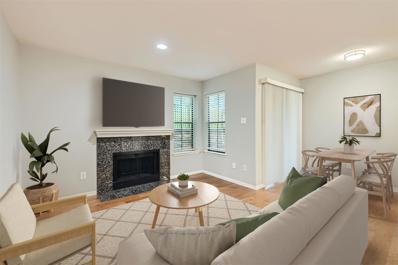Austin TX Homes for Rent
$1,149,900
17705 Absinthe Dr Austin, TX 78738
- Type:
- Single Family
- Sq.Ft.:
- 3,997
- Status:
- Active
- Beds:
- 5
- Lot size:
- 0.18 Acres
- Year built:
- 2024
- Baths:
- 6.00
- MLS#:
- 6241215
- Subdivision:
- Provence - 60'
ADDITIONAL INFORMATION
MLS# 6241215 - Built by Drees Custom Homes - Const. Completed March 01 2025 completion! ~ New 5-Bedroom Home in Austin, Texas! From modern exteriors to the details inside, the Merrick II is one to call home. Its two-story foyer is light filled and leads to another dramatic space - the two-story family room. A private home office is perfectly positioned close by. Whether informal dining at the center kitchen island is your thing or a separate dining area sounds more like it, this plan can accommodate! The primary suite is well designed, and the clothes enthusiast will love the large closet located right off Upstairs more bedrooms, a gameroom and a media room.
$815,000
260 Sand Hills Ln Austin, TX 78737
- Type:
- Single Family
- Sq.Ft.:
- 3,064
- Status:
- Active
- Beds:
- 4
- Lot size:
- 0.23 Acres
- Year built:
- 2013
- Baths:
- 3.00
- MLS#:
- 5711994
- Subdivision:
- Belterra
ADDITIONAL INFORMATION
Welcome to this beautiful 1 story greenbelt home in highly sought after Belterra. This 4 BR, 3 bath, plus office home features an open floor plan with stunning stone detail and large eat-in kitchen island. The backyard is an entertainer's dream showcasing a gorgeous sparkling pool, large covered patio and outdoor kitchen. Home also boasts a 3 car garage with ample storage space. Enjoy top end community amenities including walking trails, pools, splash pad, basketball court and large rec center. Amazing location with easy access to shopping, dining and top rated schools!
$1,049,900
17625 Chamoix Dr Austin, TX 78738
- Type:
- Single Family
- Sq.Ft.:
- 3,902
- Status:
- Active
- Beds:
- 4
- Lot size:
- 0.18 Acres
- Year built:
- 2024
- Baths:
- 5.00
- MLS#:
- 4413721
- Subdivision:
- Provence - 60'
ADDITIONAL INFORMATION
MLS# 4413721 - Built by Drees Custom Homes - Const. Completed Jan 04 2025 completion! ~ Discover this new single family home in Austin, TX where contemporary charm meets functional design. This floorplan invites you in with its open-concept living area, featuring a seamless flow between the great room, dining space, and gourmet kitchen?perfect for hosting lively gatherings or enjoying quiet family meals. The primary suite is a true retreat, boasting a spacious walk-in closet and a luxurious bathroom for ultimate relaxation. Upstairs you will find two guest rooms along with a game-room and media room. Experience a home that balances elegance and practicality in the heart of Provence 60's!
- Type:
- Single Family
- Sq.Ft.:
- 1,043
- Status:
- Active
- Beds:
- 2
- Lot size:
- 0.11 Acres
- Year built:
- 1984
- Baths:
- 2.00
- MLS#:
- 4381894
- Subdivision:
- Wells Branch Ph D Sec 01
ADDITIONAL INFORMATION
Welcome to this charming home nestled in the highly sought-after Wells Branch neighborhood. This delightful residence offers 2 bedrooms and 2 bathrooms, providing an inviting and comfortable living space. As you step inside, you'll be greeted by a spacious open floor plan that seamlessly connects the living, dining, and kitchen areas. The living room features a high ceiling and a cozy fireplace, creating a warm and inviting atmosphere. The wood-look vinyl and tile flooring throughout the main areas provide both durability and a modern aesthetic. The kitchen is designed with functionality in mind, offering a breakfast bar that overlooks the living area, making it an ideal spot for casual dining or entertaining guests. With stainless steel appliances, a pantry for storage, and ample counter space, this kitchen is equipped to meet all your needs. The primary bedroom, located just off the dining area, offers a peaceful retreat with its own full bath and a walk-in shower. The second bedroom is thoughtfully positioned on the opposite side of the home, providing privacy and direct access to the secondary bathroom, making it convenient for guests or family members. Step through the French doors in the dining area to discover the inviting outdoor space. The wooden deck in the backyard is perfect for relaxing and enjoying the serene surroundings. Additionally, a storage shed offers extra space for your outdoor equipment and tools, ensuring your yard remains tidy and organized. This home benefits from its proximity to Katherine Fleischer Park, where you'll find a playground, pool, tennis courts, historic homestead, and community center, offering endless opportunities for recreation and leisure. The neighborhood's prime location provides easy access to major roads like Mopac and IH-35, placing you within reach of Austin's bustling city life and a variety of amenities.
- Type:
- Condo
- Sq.Ft.:
- 928
- Status:
- Active
- Beds:
- 2
- Lot size:
- 0.03 Acres
- Year built:
- 1964
- Baths:
- 1.00
- MLS#:
- 3971836
- Subdivision:
- 2020 Congress Condo
ADDITIONAL INFORMATION
Welcome to 2020 Congress Condos, where style and convenience meet prime location. This charming first-floor unit features a private entrance and fenced yard with low-maintenance astroturf, offering a perfect space to unwind. Inside, discover two cozy bedrooms with custom closets by Closets By Design, maximizing storage and style. The freshly updated bathroom shines with a new mirror and lighting, while the kitchen offers the ease of a new dishwasher and stackable washer and dryer hookups. This unit enjoys a coveted downstairs corner location near covered parking (two spaces included), with quick access to the laundry facility, and mail for ultimate convenience. Entertain on your shaded patio or take advantage of the community pool, perfect for relaxation. Updated light fixtures in the kitchen and dining room, along with freshly painted walls and doors, add a modern touch throughout. With an unbeatable location just minutes from downtown, next door to Magnolia, and walking distance to the new SoCo HEB, you’ll enjoy easy access to Austin’s best dining, shopping, and entertainment. Don’t miss this rare blend of convenience, privacy, and city living!
$5,995,000
210 Lavaca St Unit 3503 Austin, TX 78701
- Type:
- Condo
- Sq.Ft.:
- 4,003
- Status:
- Active
- Beds:
- 3
- Lot size:
- 0.01 Acres
- Year built:
- 2011
- Baths:
- 4.00
- MLS#:
- 2772943
- Subdivision:
- Condo
ADDITIONAL INFORMATION
Welcome to the W Residences, an extraordinary 3-bedroom, 3-bathroom, and 1 half-bath condo in the heart of downtown Austin. This upscale residence features exquisite European wood flooring and an open floor plan that maximizes natural light while showcasing breathtaking panoramic city views. The kitchen is a culinary masterpiece, featuring high-end Miele appliances, a master chef oven, quartz countertops, and a spacious center island—perfect for dining and entertaining against a stunning backdrop. The master suite is a luxurious retreat, complete with a beautiful soaking tub and a large steam shower, both offering soaring views of the city. There’s endless space for your bathroom, bedroom, and closets, ensuring a lavish living experience. Enjoy unmatched amenities, including 24-hour concierge service and exclusive access to the W Residences private pool, as well as the W hotel pool, gym, steam room, yoga room, and Away spa. The W Residences is not just a home; it's a lifestyle of luxury and sophistication. Experience the pinnacle of downtown living in an extraordinary property—don’t miss your chance to make this stunning condo your own!
$845,000
1181 Greenwood Ave Austin, TX 78721
- Type:
- Single Family
- Sq.Ft.:
- 1,703
- Status:
- Active
- Beds:
- 3
- Lot size:
- 0.13 Acres
- Year built:
- 1998
- Baths:
- 3.00
- MLS#:
- 5491625
- Subdivision:
- Huston Sam Heights
ADDITIONAL INFORMATION
Experience an exceptional conversion of an original church into modern luxury at 1181 Greenwood Ave, a unique residence in vibrant East Austin - and located within minutes of of Michelin's Green Star restaurant Dai Due and other Bib Gourmand selections such Cuantos Tacos, Nixta Taqueria and Franklin Barbecue. This property has been thoughtfully reimagined into a three-bedroom, three-bathroom home with an office, embodying elegance and character at every turn. Original architectural features pay homage to its past, while high-end finishes offer a modern touch. The curated kitchen stands out with serpentine marble, black absolute leathered granite, and custom walnut euro flat-paneled cabinetry. Interior highlights include Lazio European Oak floors, stylish Cle’Tile, Waterworks fixtures, Anderson 100 series windows, and a radiant barrier tile in the primary bathroom, ensuring both luxury and comfort. Outside, a serene, private yard provides an ideal setting for relaxation or entertaining. This one-of-a-kind property presents a rare opportunity to own a unique property in one of Austin's emerging neighborhoods. Buyer and buyer's agent to verify all information.
- Type:
- Single Family
- Sq.Ft.:
- 1,655
- Status:
- Active
- Beds:
- 3
- Lot size:
- 0.14 Acres
- Year built:
- 2004
- Baths:
- 2.00
- MLS#:
- 5033244
- Subdivision:
- Crossing At Onion Creek Sec 3&
ADDITIONAL INFORMATION
Welcome to your dream home in the heart of South Austin! This charming ranch-style abode offers truly comfortable living with its 3 bedrooms, 2 full bathrooms, and an array of enticing features. Upon entry, you're greeted by the airy, open-concept living space, creating a seamless flow from the kitchen to the living room. Perfect for entertaining, the layout ensures you never miss a moment of the action, whether it's cheering on your favorite team during the big game or celebrating family milestones. Step outside and discover your own private oasis in the backyard. Imagine unwinding under the shade of the covered porch or hosting al fresco gatherings beneath the charming pergola. The backyard is already primed for an added touch of luxury with plumbing in place for a delightful water feature, sure to impress your guests and elevate your outdoor living experience. Inside, the generously sized bedrooms offer comfort and privacy for all. The oversized primary bedroom is a true retreat, boasting a large walk-in closet, full bathroom, and a luxurious garden tub with a separate shower, providing a serene escape after a long day. Convenience is key in this sought-after location, just minutes away from the vibrant Southpark Meadows, offering an array of shops, restaurants, and entertainment options. With easy access to I-35, commuting is a breeze, making this home an ideal choice for busy professionals and families alike. Don't miss out on the opportunity to make this South Austin gem your own – schedule your showing today and start envisioning a life of comfort, convenience, and endless entertainment possibilities! HOA Fee is $200 annually.
- Type:
- Condo
- Sq.Ft.:
- 1,297
- Status:
- Active
- Beds:
- 2
- Lot size:
- 0.48 Acres
- Year built:
- 1984
- Baths:
- 2.00
- MLS#:
- 2887403
- Subdivision:
- Westcliff Condo Ph 01 Amd
ADDITIONAL INFORMATION
Excellent opportunity to live in the prestigious Eanes ISD at an amazing price! Very private end unit in the back corner of the community with exclusive views of the green space beyond. This townhome has had several updates, including popcorn ceiling removal, all new flooring and an updated kitchen. Bonus! All new windows will be installed soon!!! Step inside to open concept living/dining/kitchen space with the kitchen sink window overlooking the greenspace. Enjoy newer stainless steel appliances, fridge included, and a Samsung washer and dryer in the laundry room off the kitchen. There are two ensuite bedrooms, one upstairs and one downstairs, so either could be used as a primary suite. The larger bedroom is upstairs and has vaulted wood-planked ceilings and a private balcony to enjoy the view without neighbors in sight. There is also a covered patio outside on the main level off the kitchen. The HOA maintains the property well and has recently replaced the siding and the roof! This unit includes one reserved covered parking space directly across from the home on the end. Don't miss your chance to own real estate in a prime location at an unbeatable price!
$935,000
10502 Ronwood Dr Austin, TX 78750
- Type:
- Single Family
- Sq.Ft.:
- 2,095
- Status:
- Active
- Beds:
- 3
- Lot size:
- 0.28 Acres
- Year built:
- 1978
- Baths:
- 2.00
- MLS#:
- 5050537
- Subdivision:
- Spicewood At Balcones Villages
ADDITIONAL INFORMATION
Nestled within the highly coveted neighborhood surrounding Balcones Country Club and Tennis Community. This home is situated in a golf cart friendly neighborhood adorned with mature trees, This home has been completely upgraded with designer touches throughout. Be welcomed with a cheerfully lit living and dining space overlooking your private back yard this room has vaulted ceiling with 2 skylights and on the side an enclosed patio allows you to bring the outdoors in or a retreat or fun game room. Kitchen has beed completely upgraded with new cabinetry, recessed lighting, new appliances. The kitchen has a quaint and comfy yet sophisticated vibe with eat in area overlooking the side of the home and patio area with trees on the side. Bedrooms are all a very comfortable size. Primary bedroom has sliding door for convenience to go and enjoy sunrise or sunset from your bedroom, dual vanity walk in shower and walk in closet. Side garage and extended driveway enhances both aesthetics and ample space for parking and storage. Access to esteemed schools such as Westwood High, Canyon Vista Middle and Spicewood Elementary Schools ensures educational experience for your family. With its exceptional touches, strong bones, prime location and prestigious community this home presents an opportunity for you and your family. New Roof, New Bathrooms, New Paint, New Flooring, New Cabinetry, New Light Fixtures, in a great established area. Furniture available inquire with agent. Seller will pay $5000 towards closing costs.
$750,000
11306 Zyle Ln Austin, TX 78737
- Type:
- Single Family
- Sq.Ft.:
- 1,950
- Status:
- Active
- Beds:
- 3
- Lot size:
- 1.02 Acres
- Year built:
- 1984
- Baths:
- 2.00
- MLS#:
- 3495337
- Subdivision:
- Wilkerson Estates
ADDITIONAL INFORMATION
Presenting a fully furnished 3-bedroom, 2-bathroom home in the popular Travis Southwest Community! Set on over an acre of land with no HOA and a low tax rate, this 1,950 sq. ft. residence is ideal for those who value space, comfort, and privacy. Inside, recent updates shine, including recent interior and exterior paint, modern designer touches, high ceilings and double French doors that allow sunlight to fill the rooms. Classic dark wood floors bring warmth to the main areas, while tile flooring in the kitchen and dining space offers easy upkeep. The bright, remodeled kitchen is beautiful with stainless steel appliances, a unique hexagonal backsplash, and ample cabinet space! The spacious primary suite is a relaxing retreat, with unique windows, an en suite bath with dual vanities, and a large glass shower. Cozy carpeting in the bedrooms provides comfort, and an additional den with a dining space and numerous windows adds versatility and light. Recent major updates include a recent HVAC system (2023), upgraded electrical system with grounding and surge protection, and replacement of the water heater and roof shingles. The private backyard includes a deck, perfect for outdoor relaxation, along with a detached storage shed. Perfect for outdoor enthusiasts, this property provides easy access to nearby hiking trails, swimming areas, and a dog park. It’s also just a short drive to fantastic dining, the Hill Country Galleria, local wineries, and other top Hill Country attractions. Schedule your private showing today!
$259,900
5709 Alsace Trl Austin, TX 78724
- Type:
- Single Family
- Sq.Ft.:
- 939
- Status:
- Active
- Beds:
- 2
- Lot size:
- 0.13 Acres
- Year built:
- 1980
- Baths:
- 1.00
- MLS#:
- 8081258
- Subdivision:
- Meadows At Trinity Crossing Ph
ADDITIONAL INFORMATION
Discover this charming 2-bedroom, 1-bath bungalow in East Austin, recently renovated and ready for its new owner. This captivating home features a modern aesthetic with freshly painted walls, contemporary appliances, and updated plank flooring throughout, eliminating all carpet for a clean and stylish look. The home offers two spacious bedrooms with ample closet space and a thoughtfully designed bathroom conveniently located for shared use. Washer/dryer hookups are situated in the hallway for added convenience, and a rear carport provides both parking and extra storage options. This updated property includes recent foundation repairs with a transferable warranty and a new survey, offering peace of mind for the future owner. Please note this is an REO bank-owned property with no seller disclosures available. Situated in a thriving neighborhood with easy access to the Tesla Giga Factory, Downtown Austin, and Austin-Bergstrom International Airport, this home is an ideal choice for buyers looking to move in or invest. Don’t miss out on this incredible opportunity! Bank Owned
- Type:
- Condo
- Sq.Ft.:
- 1,198
- Status:
- Active
- Beds:
- 3
- Lot size:
- 0.1 Acres
- Year built:
- 1970
- Baths:
- 2.00
- MLS#:
- 8102861
- Subdivision:
- Westlake Condo
ADDITIONAL INFORMATION
713 Castle Ridge Road Apt A, is one of the favored single floor plan units located at the top of hill. This unit boasts 3 bedrooms and 2 full baths and has a spacious open floor plan which is approximately 1200 sq. ft. This delightful unit is light, bright, and airy which gives one the feeling of warmth from the decorative wood burning fireplace to lovely garden to enjoy the nice weather to bright stars at night. Located in the prestigious Eanes school district which feeds into Forest Trail Elementary school. This community backs up to open green spaces with mature trees, and has low property tax rates. Easy access to 360, Loop 1, Barton Springs, and to Austin's vibrant downtown community. Freshly painted with smooth ceilings - no popcorn on the ceilings here folks! The HOA pays for water, trash, and lawn service. Don't miss out on this opportunity to live the life in Westlake Hills at a fraction of the cost. What a great price for this little gem!
$514,999
6205 Blakely Bnd Austin, TX 78723
- Type:
- Single Family
- Sq.Ft.:
- 1,531
- Status:
- Active
- Beds:
- 3
- Lot size:
- 0.13 Acres
- Year built:
- 2024
- Baths:
- 2.00
- MLS#:
- 5232382
- Subdivision:
- Loyola
ADDITIONAL INFORMATION
Experience the best of both worlds in Loyola, where the pulse of downtown meets the calms of nature. Nestled along scenic trails and surrounded by lush greenery, Loyola offers handsome views of Little Walnut Creek Greenbelt along with convenient access to Austin’s top shopping and entertainment districts. Discover your dream home in this stunning three-bedroom, two-bath residence featuring soaring high ceilings that create an open and airy ambiance. Bathed in natural light, the spacious living areas seamlessly flow into a gourmet kitchen equipped with top-of-the-line appliances and elegant finishes, perfect for culinary enthusiasts and entertaining guests. Enjoy the tranquility of a beautifully landscaped backyard, ideal for outdoor gatherings or peaceful moments of relaxation.
$627,000
5206 Jason Dr Austin, TX 78723
- Type:
- Single Family
- Sq.Ft.:
- 2,235
- Status:
- Active
- Beds:
- 4
- Lot size:
- 0.12 Acres
- Year built:
- 2021
- Baths:
- 3.00
- MLS#:
- 2069855
- Subdivision:
- Park At 51 East Condominiums
ADDITIONAL INFORMATION
This Taylor Morrison home combines the perfect mix of space, style, and functionality. As you enter, you’re welcomed by a two-story entry into spacious living and dining areas and a contemporary kitchen designed for entertaining. The kitchen features stainless steel appliances, a waterfall island, white shaker cabinets, quartz countertops, and a pantry with plenty of storage. The first-floor Owner’s Suite is all about privacy and comfort, with a large walk-in closet and an ensuite bathroom with dual vanities, framed mirrors, a private water closet, and plenty of linen storage. Upstairs are three roomy bedrooms, a full bath with dual sinks, and a bonus room flexible enough to be a home office, playroom, or media space. The backyard is a standout feature, with an extended patio perfect for outdoor dining or relaxing and a private yard offering plenty of space to unwind or entertain. Location-wise, this home offers the best of both worlds—close to East Austin’s excellent dining and hangouts but far enough to enjoy peace and quiet. Being near 183 means quick access to the airport and other parts of Austin. The neighborhood park is perfect for daily walks, and the neighbors are friendly and respectful. To top it off, this home is super efficient, staying comfortable all year without raising high energy bills. With its thoughtful design and prime location, this home checks all the boxes for luxury and convenience.
$270,000
Furrow Cove Unit B Austin, TX 78753
- Type:
- Townhouse
- Sq.Ft.:
- 910
- Status:
- Active
- Beds:
- n/a
- Lot size:
- 0.1 Acres
- Year built:
- 1986
- Baths:
- MLS#:
- 562393
ADDITIONAL INFORMATION
Welcome to this lovely townhome, where comfort meets convenience! This home features two spacious bedrooms and two full bathrooms, perfect for a cozy retreat or entertaining guests. Enjoy the corner fireplace in the cozy living room, complemented by built-in cabinets and shelves. Step outside to your private fenced patio, an ideal spot for relaxing. This townhome is located near major employers, several restaurants, and vibrant entertainment options. Don’t miss the opportunity to make this charming space your own!
$1,384,538
198 Bird Hollow Rd Austin, TX 78737
- Type:
- Single Family
- Sq.Ft.:
- 4,346
- Status:
- Active
- Beds:
- 4
- Lot size:
- 0.36 Acres
- Year built:
- 2024
- Baths:
- 6.00
- MLS#:
- 8909638
- Subdivision:
- Parten
ADDITIONAL INFORMATION
MLS# 8909638 - Built by Highland Homes - April completion! ~ This impressive home, featuring a grand great room, is truly something to look forward to!! 2-story, 5 bedrooms, 5 baths, 2 powder baths with both a game room and entertainment room. Designed with the latest trends, it combines modern finishes with a timeless appeal. A transitional style kitchen with a quartz waterfall island, abundant custom built-in cabinets included in the family room, hutch, mud bench and utility room cabs with a sink, a vaulted family room with beams with sliding doors looking onto the outdoor living. An extended primary suite perfect for an additional area to sit or relax with a primary bath that is to die for especially the oversized frameless shower. Everything you need complemented wtih a 3-car split garage. Must see!!
Open House:
Sunday, 12/8 1:30-3:30PM
- Type:
- Single Family
- Sq.Ft.:
- 2,165
- Status:
- Active
- Beds:
- 4
- Lot size:
- 0.17 Acres
- Year built:
- 2020
- Baths:
- 3.00
- MLS#:
- 1161220
- Subdivision:
- Sweetwater
ADDITIONAL INFORMATION
**Stunning Home on Spacious Cul-de-sac Lot** Welcome to this beautiful home located at 7013 Llano Stage Trail, in the highly-desirable Sweetwater community, where comfort and style meet in perfect harmony. Nestled on a large lot with a generous backyard and no neighbors behind, this residence offers an ideal blend of tranquility and convenience. Step inside to discover a bright, open floor plan that boasts an abundance of natural light throughout. The home features a spacious living area that flows seamlessly into the dining and kitchen spaces—perfect for entertaining or relaxing with family. Just off the living area, you'll find a versatile office space that could easily be transformed into a fourth bedroom, making this home perfect for a growing family or those who work from home. Upstairs, you'll find a private balcony offering breathtaking views of the surrounding landscape—an ideal spot for morning coffee or evening sunsets. The expansive backyard features a large deck and a sparkling pool, making it the ultimate outdoor retreat. With a large lot, plenty of room for outdoor activities, parks, close proximity to Lake Travis ISD schools and shopping at the nearby Hill Country Galleria, this home offers the perfect combination of comfort, space, and convenience. Don't miss the opportunity to make this dream home yours! **Key Features:** - Spacious lot with large backyard and no neighbors behind - Enclosed patio - Private balcony with scenic views - Sparkling pool and expansive deck for outdoor enjoyment - Office space that can easily convert to a 4th bedroom - Bright and airy interior with an abundance of natural light - Close to schools, parks, and shopping - 2 Community Pools, Fitness Center, Sports Courts Schedule a showing today and experience all that 7013 Llano Stage Trail has to offer!
$1,199,900
7628 Becasseau Dr Austin, TX 78738
- Type:
- Single Family
- Sq.Ft.:
- 4,101
- Status:
- Active
- Beds:
- 5
- Lot size:
- 0.23 Acres
- Year built:
- 2024
- Baths:
- 6.00
- MLS#:
- 8886755
- Subdivision:
- Provence
ADDITIONAL INFORMATION
MLS# 8886755 - Built by Drees Custom Homes - Const. Completed Mar 09 2025 completion! ~ The Drees Custom Homes Wynters floorplan in Provence is a stylish and functional design tailored for modern living. It features an open layout integrating the kitchen, dining, and living areas, perfect for both everyday living and entertaining guests. Bedrooms are strategically positioned for privacy, and the primary suite includes luxurious amenities like spa-inspired bathrooms and spacious walk-in closets. The design emphasizes natural light with large windows and includes contemporary finishes throughout, reflecting a blend of comfort and sophistication ideal for homeowners in the Provence neighborhood.
- Type:
- Condo
- Sq.Ft.:
- 420
- Status:
- Active
- Beds:
- n/a
- Lot size:
- 0.35 Acres
- Year built:
- 1978
- Baths:
- 1.00
- MLS#:
- 3339673
- Subdivision:
- Owen Park
ADDITIONAL INFORMATION
Introducing Riviera Lofts, a boutique community of just 9 renovated studios in 78704 minutes from Downtown Austin. Riviera Lofts offers a seamless blend of indoor/outdoor living as each unit boasts a large covered outdoor area and a large storage/laundry closet. The community also has a small dog park and an expansive lounge that is perfect for working from home. The lounge is a must-see! Call listing agent for pricing/availability.
$499,000
11410 Pollyanna Ave Austin, TX 78753
- Type:
- Duplex
- Sq.Ft.:
- n/a
- Status:
- Active
- Beds:
- n/a
- Year built:
- 1969
- Baths:
- MLS#:
- 9272691
- Subdivision:
- Walnut Forest
ADDITIONAL INFORMATION
The property at 700 Thrush Ave in northeast Austin, TX, is part of a six-complex portfolio and offers an attractive investment opportunity. Each of the units in this complex includes two bedrooms and one bathroom. Units A and B are leased through Spring 2025, ensuring immediate rental income. The location is highly desirable, situated close to popular dining, trendy cafes, and attractions like The Domain and the North Burnet area—both reachable within a quick 10-minute drive. This setup combines the perks of steady occupancy with proximity to vibrant, sought-after areas in Austin.
$586,000
11300 Indianhead Dr Austin, TX 78753
- Type:
- Duplex
- Sq.Ft.:
- n/a
- Status:
- Active
- Beds:
- n/a
- Year built:
- 1968
- Baths:
- MLS#:
- 6632167
- Subdivision:
- Walnut Creek
ADDITIONAL INFORMATION
The property at 11300 Indianhead Dr. in northeast Austin, TX, is part of a six-complex portfolio and offers an attractive investment opportunity. Each of the units in this complex includes two bedrooms and one bathroom. Units A and B are leased through Spring 2025, ensuring immediate rental income. The location is highly desirable, situated close to popular dining, trendy cafes, and attractions like The Domain and the North Burnet area—both reachable within a quick 10-minute drive. This setup combines the perks of steady occupancy with proximity to vibrant, sought-after areas in Austin.
$499,000
605 Thrush Ave Austin, TX 78753
- Type:
- Duplex
- Sq.Ft.:
- n/a
- Status:
- Active
- Beds:
- n/a
- Year built:
- 1967
- Baths:
- MLS#:
- 4396057
- Subdivision:
- Walnut Forest
ADDITIONAL INFORMATION
The property at 605 Thrush Ave in northeast Austin, TX, is part of a six-complex portfolio and offers an attractive investment opportunity. Each of the units in this complex includes two bedrooms and one bathroom. Units A and B are leased through Spring 2025, ensuring immediate rental income. The location is highly desirable, situated close to popular dining, trendy cafes, and attractions like The Domain and the North Burnet area—both reachable within a quick 10-minute drive. This setup combines the perks of steady occupancy with proximity to vibrant, sought-after areas in Austin.
- Type:
- Condo
- Sq.Ft.:
- 968
- Status:
- Active
- Beds:
- 2
- Lot size:
- 0.05 Acres
- Year built:
- 1980
- Baths:
- 2.00
- MLS#:
- 9452697
- Subdivision:
- Eight Hundred Banister Place
ADDITIONAL INFORMATION
Are you wanting to live the South Austin's lifestyle in the desirable 7 8 7 0 4 zip code? Stop paying rent and look no further and have the luxury of a lock and leave lifestyle! Banister Lane is a great investment and move in ready. Super cute floor plan with an open floor plan downstairs with a spacious dining area off the kitchen and a living room with lovely hardwood flooring and a wood burning fireplace. Upstairs there are two bedrooms . The first bedroom has a balcony that overlooks the tree lined courtyard below. The owners have recently painted the entire unit and have replaced the carpet in the bedrooms. The back patio area offers nice ambiance for friends and family to relax and gather. There is a large storage area off the patio, perfect place to store your bikes. Owners are offering a $3,000 appliance package at closing.
- Type:
- Condo
- Sq.Ft.:
- 650
- Status:
- Active
- Beds:
- 1
- Lot size:
- 0.04 Acres
- Year built:
- 1985
- Baths:
- 1.00
- MLS#:
- 7100781
- Subdivision:
- Monaco Condo Amd
ADDITIONAL INFORMATION
Welcome to your bright and inviting 1st floor condo nestled in a serene community! Step into a space bathed in natural light, highlighting the sleek elegance of engineered wood floors that flow seamlessly throughout the family room and bedroom. The heart of this home is its modern kitchen, boasting stainless steel appliances that blend style with functionality. Adjacent is a convenient stackable washer and dryer, ensuring effortless laundry days. Cozy up in the family room beside the inviting fireplace, perfect for relaxing evenings or entertaining guests. The spacious bedroom offers not one, but two walk-in closets, providing ample storage space, and is accompanied by a well appointed bathroom. Outside, unwind on your private patio, ideal for enjoying your morning coffee or basking in the afternoon sun. With its desirable features and prime location, this condo presents a fantastic opportunity for comfortable and stylish living. Welcome Home! Click the Virtual Tour link to view the 3D walkthrough. Discounted rate options may be available for qualified buyers of this home.

Listings courtesy of Unlock MLS as distributed by MLS GRID. Based on information submitted to the MLS GRID as of {{last updated}}. All data is obtained from various sources and may not have been verified by broker or MLS GRID. Supplied Open House Information is subject to change without notice. All information should be independently reviewed and verified for accuracy. Properties may or may not be listed by the office/agent presenting the information. Properties displayed may be listed or sold by various participants in the MLS. Listings courtesy of ACTRIS MLS as distributed by MLS GRID, based on information submitted to the MLS GRID as of {{last updated}}.. All data is obtained from various sources and may not have been verified by broker or MLS GRID. Supplied Open House Information is subject to change without notice. All information should be independently reviewed and verified for accuracy. Properties may or may not be listed by the office/agent presenting the information. The Digital Millennium Copyright Act of 1998, 17 U.S.C. § 512 (the “DMCA”) provides recourse for copyright owners who believe that material appearing on the Internet infringes their rights under U.S. copyright law. If you believe in good faith that any content or material made available in connection with our website or services infringes your copyright, you (or your agent) may send us a notice requesting that the content or material be removed, or access to it blocked. Notices must be sent in writing by email to [email protected]. The DMCA requires that your notice of alleged copyright infringement include the following information: (1) description of the copyrighted work that is the subject of claimed infringement; (2) description of the alleged infringing content and information sufficient to permit us to locate the content; (3) contact information for you, including your address, telephone number and email address; (4) a statement by you that you have a good faith belief that the content in the manner complained of is not authorized by the copyright owner, or its agent, or by the operation of any law; (5) a statement by you, signed under penalty of perjury, that the inf
 |
| This information is provided by the Central Texas Multiple Listing Service, Inc., and is deemed to be reliable but is not guaranteed. IDX information is provided exclusively for consumers’ personal, non-commercial use, that it may not be used for any purpose other than to identify prospective properties consumers may be interested in purchasing. Copyright 2024 Four Rivers Association of Realtors/Central Texas MLS. All rights reserved. |
Austin Real Estate
The median home value in Austin, TX is $432,321. This is lower than the county median home value of $524,300. The national median home value is $338,100. The average price of homes sold in Austin, TX is $432,321. Approximately 41.69% of Austin homes are owned, compared to 51.62% rented, while 6.7% are vacant. Austin real estate listings include condos, townhomes, and single family homes for sale. Commercial properties are also available. If you see a property you’re interested in, contact a Austin real estate agent to arrange a tour today!
Austin, Texas has a population of 944,658. Austin is less family-centric than the surrounding county with 34.63% of the households containing married families with children. The county average for households married with children is 36.42%.
The median household income in Austin, Texas is $78,965. The median household income for the surrounding county is $85,043 compared to the national median of $69,021. The median age of people living in Austin is 33.9 years.
Austin Weather
The average high temperature in July is 95 degrees, with an average low temperature in January of 38.2 degrees. The average rainfall is approximately 34.9 inches per year, with 0.3 inches of snow per year.
