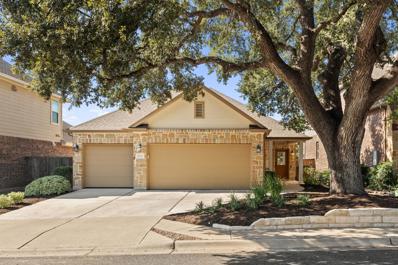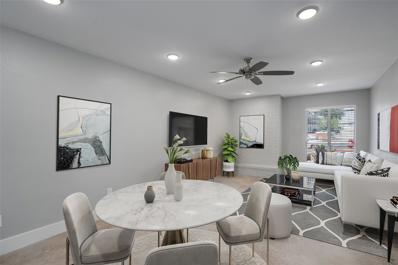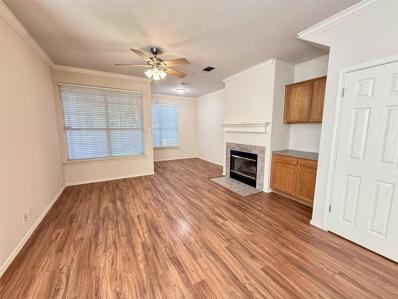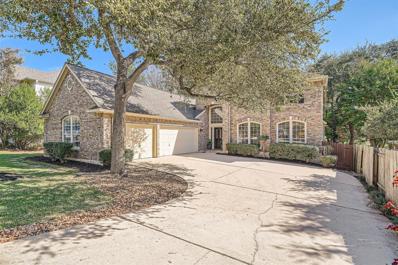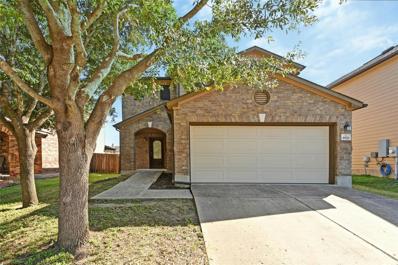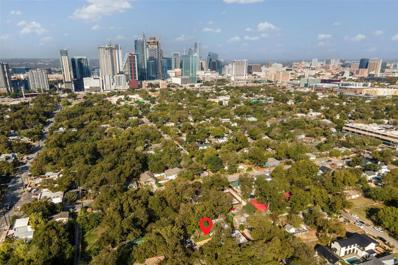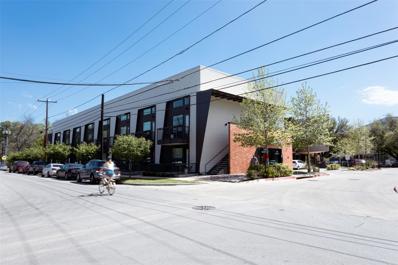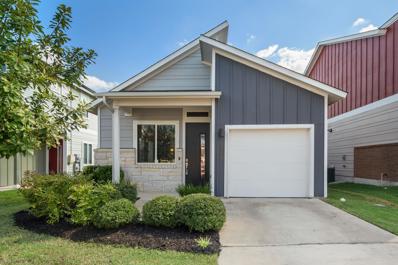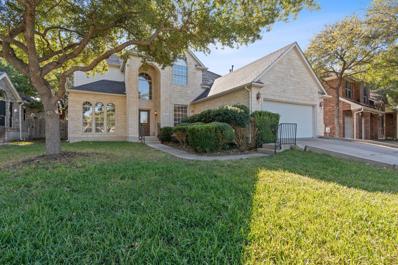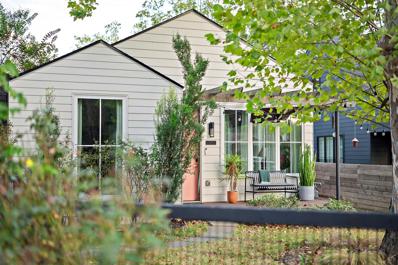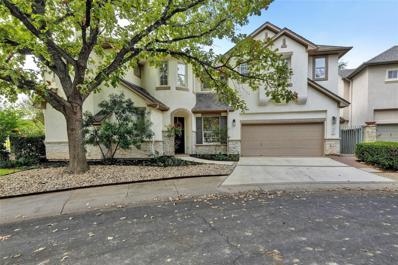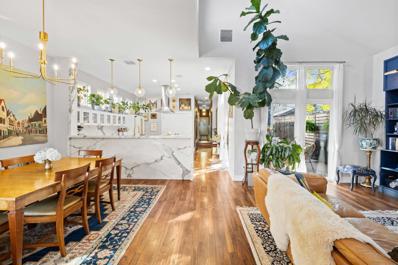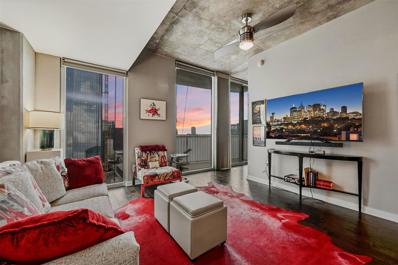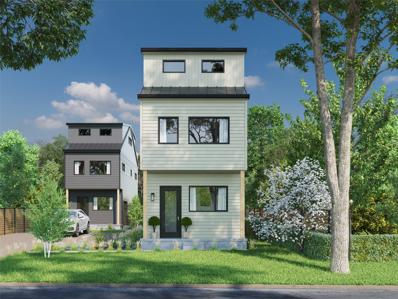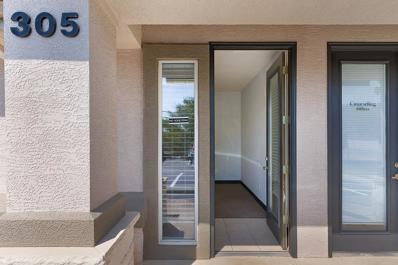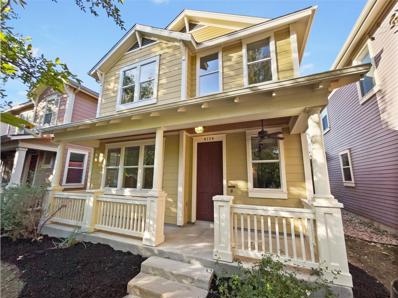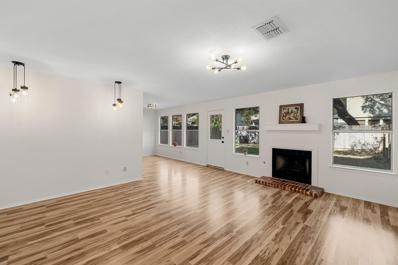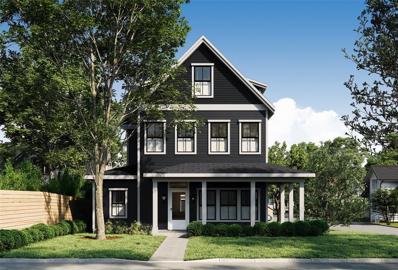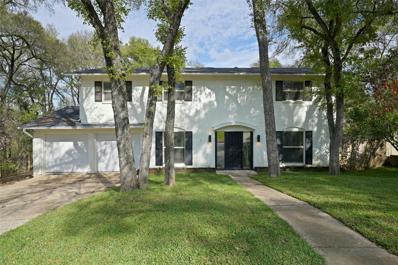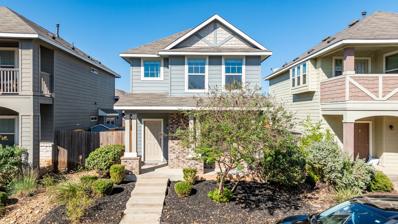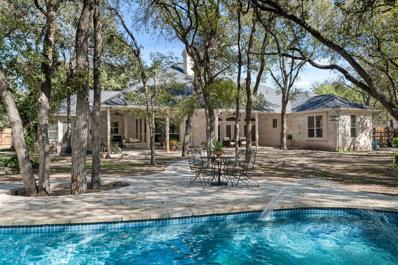Austin TX Homes for Rent
$480,000
9700 Sawyer Fay Ln Austin, TX 78748
- Type:
- Single Family
- Sq.Ft.:
- 2,004
- Status:
- Active
- Beds:
- 4
- Lot size:
- 0.13 Acres
- Year built:
- 2009
- Baths:
- 2.00
- MLS#:
- 5314004
- Subdivision:
- Reserve At Southpark Meadows P
ADDITIONAL INFORMATION
Welcome to your South Austin sanctuary! This spacious one-story, 3-bedroom, 2-bathroom gem offers over 2,000 square feet of polished living space, including a large dedicated office and a rare 3-car garage. The desirable MIL floor plan and open-concept layout create a warm, airy atmosphere filled with natural light from dual pane windows with custom blinds, all freshly painted and ready for you to make it your own. Nestled in Southpark Meadows and crowned by a stunning Live Oak tree, this home radiates curb appeal with beautifully mulched landscaping and a charming front porch. Step inside to discover the expansive living room, with elevated ceilings, dimmable LED lighting, built-in speakers, and ample natural light. The dedicated office is ideally situated for work-from-home days, providing both peace and privacy. Moving into the bright, welcoming kitchen, you’ll enjoy cooking and gathering around the center island, with abundant granite countertops and energy-efficient stainless steel appliances, while staying connected to the living area and backyard views. The adjoining dining area offers an intimate setting for meals with family and friends. Retreat to the master suite, which overlooks the private backyard with greenbelt views and includes a spa-like en suite bath, featuring a double vanity, soaking tub, separate shower, and a generous walk-in closet. Two additional bedrooms, a second bathroom, and a convenient laundry room complete the home’s thoughtful layout, providing comfort and privacy for everyone. Enjoy your morning coffee or evening wine on the covered private patio overlooking the freshly manicured backyard, the perfect place to unwind at the end of a long day. With walking access to vibrant shopping and dining, Mary Moore Searight Metropolitan Park, and easy access to I-35 and South 1st Street, this home blends convenience, style, and relaxation in one beautiful package. Don’t miss the chance to make this South Austin treasure your own!
- Type:
- Condo
- Sq.Ft.:
- 2,787
- Status:
- Active
- Beds:
- 4
- Lot size:
- 0.19 Acres
- Year built:
- 1997
- Baths:
- 4.00
- MLS#:
- 3972186
- Subdivision:
- Villas On Travis Condo Amd
ADDITIONAL INFORMATION
Discover this unique three-story waterfront condo on Lake Travis with stunning lake views from every room. This spacious corner unit boasts 4 bedrooms and 4 full bathrooms, blending comfort, style, and functionality. The main level offers a secondary bedroom with an adjacent full bath and walk-in closet, perfect for guests, along with a living space and balcony. The second floor includes another private guest bedroom with its own bathroom and closet, as well as a family room with a fireplace and deck access for enjoying the breathtaking scenery. The open-concept kitchen, complete with a bar and breakfast area, flows seamlessly into the family and dining rooms, making it ideal for casual entertaining. On the third level, the luxurious primary bedroom features a fireplace, an ensuite bath with dual vanities, a soaking tub, separate shower, and a walk-in closet, along with a private balcony showcasing spectacular water views. An additional bedroom and full bathroom are also on this floor. Nestled within a gated community, this exclusive residence provides access to premium amenities, including a state-of-the-art fitness center, tennis courts, two pools with spas, a day dock for lake activities, and a convenient tram service. HOA fees cover essential utilities like water, sewer, trash, cable, and internet, ensuring a luxurious, low-maintenance lifestyle. Whether you're looking for a full-time residence or an investment property, this exceptional waterfront home on Lake Travis is a must-see. This home is very unique and must see!
$1,100,000
109 Feritti Dr Austin, TX 78734
- Type:
- Single Family
- Sq.Ft.:
- 4,027
- Status:
- Active
- Beds:
- 5
- Lot size:
- 0.19 Acres
- Year built:
- 2011
- Baths:
- 4.00
- MLS#:
- 9370543
- Subdivision:
- Rough Hollow
ADDITIONAL INFORMATION
Discover luxurious living in the heart of Rough Hollow Lakeway, an award-winning master-planned community served by the highly acclaimed Lake Travis ISD. Built by Scott Felder in 2011, this exquisite 5-bedroom, 4-bathroom home offers over 4,000 square feet of elegantly designed space, tailored for both entertaining and comfortable everyday living. Step inside to find a breathtaking gourmet kitchen with high-end appliances, gleaming granite countertops, a spacious center island, and abundant cabinetry, all flowing seamlessly into a welcoming family room with a cozy fireplace and a sunlit breakfast nook. The home’s plantation shutters add a touch of sophistication, beautifully accenting the natural light streaming through numerous windows. Multiple living and dining areas provide ample flexibility to cater to all your lifestyle needs. Outside, a custom-built outdoor kitchen and fireplace await on the covered patio, where serene green space views make it perfect for al fresco dining and relaxed gatherings. As a resident of Rough Hollow, you’ll have access to an unparalleled array of amenities. Enjoy complimentary paddle boards and kayaks, explore 22 miles of scenic hike and bike trails, or unwind at the exclusive Yacht Club & Marina. The Highland Village water-themed community center offers a zero-depth children’s pool, lazy river, adult pool with swim-up bar, and splash pad. Additional amenities include a state-of-the-art fitness center, tennis, pickleball, and basketball courts, a dog park, playscape, and soccer field, ensuring there’s something for everyone to enjoy. Embrace the Rough Hollow lifestyle, where elegance meets adventure. Schedule a private showing today to experience this exceptional home and vibrant community firsthand!
- Type:
- Condo
- Sq.Ft.:
- 876
- Status:
- Active
- Beds:
- 2
- Lot size:
- 0.03 Acres
- Year built:
- 1975
- Baths:
- 2.00
- MLS#:
- 9180912
- Subdivision:
- Verandas At Uptown Condo
ADDITIONAL INFORMATION
Discover the charm of this beautifully updated 2-bedroom, 2-bathroom first-floor condo in the sought-after Verandas at Uptown community. Step inside to an inviting open-concept layout seamlessly connecting the kitchen, dining, and living areas. The kitchen is a chef’s delight, featuring bright white cabinetry, sleek stainless steel appliances, quartz countertops, a subway tile backsplash, and a butcher block island—perfect for both cooking and gathering. The living area boasts a painted brick wall, adding warmth and texture to the space. Retreat to the primary bedroom filled with natural light, complete with a spacious walk-in closet and a private en suite bathroom featuring a stylish subway-tiled shower. Situated in Austin’s vibrant North Loop neighborhood, this home is just minutes from shopping, dining, parks, and major highways, offering quick access to Downtown Austin.
- Type:
- Condo
- Sq.Ft.:
- 1,336
- Status:
- Active
- Beds:
- 2
- Lot size:
- 0.02 Acres
- Year built:
- 1998
- Baths:
- 3.00
- MLS#:
- 8595302
- Subdivision:
- Townhomes At Los Indios Condos Ph 07
ADDITIONAL INFORMATION
Discover the perfect blend of comfort and convenience in your next home. Your end-unit townhome is tucked away in a prestigious, quiet, gated community that adds an extra measure of security. The prime location is within minutes to the thriving North tech corridor, and offers easy access to major highways for easier commuting as well as shopping and multiple eateries. You are also within the highly rated Round Rock ISD. Step inside to an open concept living space, bathed in natural light and featuring a cozy central fireplace. The kitchen with breakfast bar, is open to the main areas down and is equipped with recently installed high-end stainless-steel appliances. The kitchen also has plenty of cabinets and counter space, making meal preparation a delight. Higher ceilings are found throughout this home with multiple bay windows and wood floors down adding a touch of modern appeal to the interior. There is even additional storage underneath the stairway as well as a half bath downstair for convenience. Both spacious bedrooms upstairs have private ensuite bathrooms, perfect for you and your invited guests. The primary bath is complete with jetted tub, dual sinks, linen closet and a walk-in closet. The new upgraded carpet and pad upstairs feels luxurious under your feet. The utility closet is also conveniently located upstairs and has a brand new washer and dryer, no more walking up and down to wash clothing! Enjoy the outdoors in the community's inviting pool in the warmer months and the open green spaces all year. With assigned covered parking close to your door, you're able to get in and out easily while protecting your vehicle from the elements. There are extra spaces for guests close by. Don't miss this incredible opportunity to own your next home in a prime location!
$879,900
9907 Lavera Dr Austin, TX 78726
- Type:
- Single Family
- Sq.Ft.:
- 3,480
- Status:
- Active
- Beds:
- 5
- Lot size:
- 0.26 Acres
- Year built:
- 1995
- Baths:
- 4.00
- MLS#:
- 8520588
- Subdivision:
- Canyon Creek Sec 19b
ADDITIONAL INFORMATION
Welcome to 9907 Lavera Drive, a stunning home on a quiet, tree-lined street with prime curb appeal and a rare three-car swing-in garage. The thoughtful layout features five spacious bedrooms, with both the primary and a secondary bedroom conveniently located on the main floor – perfect for families and multi-generational living. The home enjoys four full bathrooms, a well-appointed kitchen with quartz and Corian countertops, stainless steel appliances, and updated engineered wood flooring for a warm, inviting feel. Freshly painted throughout October 2024, with new wood flooring added in the main areas in November, this home is ready to impress. Updated water heaters and HVAC systems add peace of mind. Ideally located just 15 minutes from The Domain and close to RRISD schools, Canyon Creek Elementary, Concordia University, and ample dining and shopping, this home truly offers the best of both tranquility and convenience!
$299,000
8921 Norwich Castle Austin, TX 78747
- Type:
- Single Family
- Sq.Ft.:
- 1,800
- Status:
- Active
- Beds:
- 3
- Lot size:
- 0.09 Acres
- Year built:
- 2010
- Baths:
- 3.00
- MLS#:
- 8288503
- Subdivision:
- Sheldon 230 Sec 02 Ph 04
ADDITIONAL INFORMATION
This home offers an incredible potential for buyers looking to personalize and invest. This property is perfect for those willing to put in some work to make it their own. While the home needs foundation repairs, we’ve made it easy for you by providing foundation repair bids in the MLS docs for your reference.
$725,000
1606 Garden St Austin, TX 78702
- Type:
- Single Family
- Sq.Ft.:
- 1,260
- Status:
- Active
- Beds:
- 2
- Lot size:
- 0.16 Acres
- Year built:
- 1912
- Baths:
- 1.00
- MLS#:
- 7480814
- Subdivision:
- Riverside
ADDITIONAL INFORMATION
Unmissable Development Opportunity in the Heart of the Holly District! Discover this prime piece of real estate just east of vibrant downtown Austin and trendy Rainey Street, where urban excitement meets serene living. Nestled along lovely, tree-lined Garden Street, this property boasts an enviable location moments away from Austin’s most coveted attractions—enjoy a leisurely stroll to the tranquil shores of Lady Bird Lake, indulge in culinary delights at award-winning restaurants like Launderette and la Barbecue, and experience the vibrant energy of charming local pubs. This exceptional approximately 50’ wide lot presents a unique opportunity, with current zoning allowing for multiple units, making it the perfect canvas for a dream home or investor development project. The existing home is currently livable but most likely a tear down. Seize this chance to create something extraordinary in one of Austin's most desirable neighborhoods!
- Type:
- Condo
- Sq.Ft.:
- 447
- Status:
- Active
- Beds:
- n/a
- Lot size:
- 0.01 Acres
- Year built:
- 2020
- Baths:
- 1.00
- MLS#:
- 7122028
- Subdivision:
- Magnolia Addition
ADDITIONAL INFORMATION
Introducing Unit 205 at Holly House: a versatile new investment opportunity in the historic Holly neighborhood where easy living meets optionality. Holly House is a boutique "condotel" consisting of 30 studio homes conveniently located just blocks from Rainey Street and the Lady Bird Lake Trail. The community is also just minutes to Downtown and SoCo. The choice location in the Holly neighborhood delivers both extreme walkability and a residential neighborhood feel. This turnkey property will be fully operational as an STR with permits and the added bonus is every unit comes FULLY FURNISHED. Holly House is ideal for both investors seeking cash flow and frequent flyers looking for a pied-à-terre in Austin for when you're in town. Unit 205 comes with all the furniture, artwork, nearly new mattress, board games, freshly installed HVAC unit to keep things cool in the Texas heat, and more. The condo also conveniently comes with a dedicated covered parking spot to provide you or guests a place to park.
$399,000
8001 Vivid Sky Ln Austin, TX 78748
- Type:
- Condo
- Sq.Ft.:
- 1,339
- Status:
- Active
- Beds:
- 3
- Lot size:
- 0.16 Acres
- Year built:
- 2017
- Baths:
- 2.00
- MLS#:
- 7104768
- Subdivision:
- Verrado Condos
ADDITIONAL INFORMATION
Welcome to this charming three-bedroom, two-bathroom home in South Austin, featuring neutral wood flooring and stainless steel appliances. The open floor plan is filled with natural light, complemented by soft tones and vaulted ceilings. The primary bedroom offers a retreat with an en suite bathroom, complete with a walk-in shower. Enjoy the convenience of visitor parking spaces and a nearby dog park. Ideally located, this home is walkable to HEB, dining, and entertainment, with easy access to I-35, Southpark Meadows, and the vibrant South Congress district. A perfect blend of comfort and convenience awaits!
$724,999
225 Pedigree Dr Austin, TX 78748
- Type:
- Single Family
- Sq.Ft.:
- 3,282
- Status:
- Active
- Beds:
- 5
- Lot size:
- 0.19 Acres
- Year built:
- 2001
- Baths:
- 3.00
- MLS#:
- 6364917
- Subdivision:
- Stablewood At Slaughter Creeks
ADDITIONAL INFORMATION
Welcome to 225 Pedigree Dr.in the peaceful S. Austin neighborhood of Stablewood at Slaughter Creek. Upon entry, you will be delighted by an abundance of natural light. W/over 3200 square ft. this home offers flexibility & space for multi-generational living & those who work from home. 5 bedrooms and 3 full bathrooms, there is plenty of space for everyone. Lower level flows seamlessly w/an open-concept living/dining and eat-in kitchen.Kitchen is light & bright w/storage galore including an island, 2 pantries, 2 oversized closets, & bonus workspace. Formal dining room has enough space to accommodate everyone's holiday entertaining & everyday living.Downstairs bedroom w/private ensuite bath gives privacy & is perfect for a designated office/guest bedroom. Across from the formal dining room is a lower-level bonus space which could be enclosed for a second designated office, nursery, or playroom. Wide plank wood-look tile throughout the downstairs provides durability and low maintenance. As you make your way upstairs on the left is a loft/ open bonus space perfect for a media room/playroom. Escape upstairs to your serene, primary suite with dual vanities, separate shower, walk-in closet, and a jetted/soaking tub. 3 more bedrooms upstairs provide ample space all w/walk-in closets. The large, shady backyard is perfect for family gatherings and to enjoy Austin evenings on your deck under the shade of mature oak trees. New Carrier HVAC compressor and furnace installed 8/24. New roof completed 9/24. This neighborhood is known for its “food truck Fridays”, Fiesta, 4th of July, & photos w/Santa.Southpark Meadows shopping center is minutes away you will enjoy easy access to shopping, restaurants, and entertainment. Pop over to Armadillo Den for the live music and food trucks or pick up some BBQ from Green Mesquite. Mary Moore Searight Park is minutes away w/344 acres of trails, mountain biking & much more. This is your opportunity to have the best of what S.Austin has to offer.
- Type:
- Condo
- Sq.Ft.:
- 1,474
- Status:
- Active
- Beds:
- 3
- Lot size:
- 0.09 Acres
- Year built:
- 2018
- Baths:
- 2.00
- MLS#:
- 6130575
- Subdivision:
- Park Forest Sec 06
ADDITIONAL INFORMATION
ASSUMABLE 2.875% 30-year interest rate. Inquire for details. 4707 Clawson #B is an exceptional, street-facing recently constructed 3/2 residence from sought-after builder Moore Tate in one of the most central locations in desirable 78745 in close in South Austin. Moore Tate is known for luxury builds in 78704 and beyond, and it's rare for a home of theirs to ever be built under $1MM. Filled with natural light from walls of windows and skylights, the floor plan is intuitive and open. High ceilings and concrete flooring throughout bring you from one space to the next, and the rooms surround the central, stunning chef's kitchen. The middle bedroom can also be used as an office, and the adjacent full laundry room is an invaluable amenity. The front room is spacious and perfect for guests, as it's situated at the opposite end of the home from the sizable primary suite, with ensuite bath and wonderful closet. Other features include yard with cowboy pool, serene front porch, tankless hot water, 2018 build, fully fenced front and back yard, and more.
$895,000
4017 Gaines Ct Austin, TX 78735
- Type:
- Single Family
- Sq.Ft.:
- 2,304
- Status:
- Active
- Beds:
- 3
- Lot size:
- 0.14 Acres
- Year built:
- 1997
- Baths:
- 3.00
- MLS#:
- 5955861
- Subdivision:
- Courtyard At Gaines Ranch
ADDITIONAL INFORMATION
The ultimate lock & leave! Nestled in the gated, convenient community of The Courtyard at Gaines Ranch, 4017 Gaines Court boasts 2304 SF, 3 bedrooms, 2.5 baths, with too many special features to mention. Situated at the back of the neighborhood, the rear of the home spans a fenced yard & greenbelt giving the house near total privacy. As you enter the home, the abundance of natural light and tall ceilings give you a sense of space and elegance. Rich acacia hardwood flooring and stylish light fixtures complement the downstairs. Off the entry, the family room boasts numerous windows & a gas-log fireplace with elegant mantel and cast stone surround. The adjacent open dining room with outdoor access provides flexible indoor or covered exterior entertaining space. Louvered shutters adorn the windows and door while regulating abundant natural light. Off the entry is a convenient powder room. The kitchen & breakfast area are a chef's dream with recent updates such as fabulous leathered quartzite countertops, clay tile backsplash & brass pulls on abundant cabinetry. The 5-burner gas stovetop teams with stainless appliances including a full-size oven, microwave, dishwasher & refrigerator. Storage abounds in the pantry, cabinetry and center island. Access to the 2-car garage is thru the kitchen. Upstairs features bamboo wood floors throughout. The large primary bedroom is an oasis with en suite bath, separate sitting room, & french doors to a private back deck. The lux primary bath has 2 walk-in closets, 2 vanities, a deep spa tub, & recently updated walk-in shower with frameless glass door. 2 other guest bedrooms (or office) share a Jack & Jill bath. The 2nd floor also includes a laundry room & small den. Outside, the fully-fenced backyard has room for play or pets with access to acres of greenbelt. Residents enjoy use of a private community pool, picnic area and hiking trails. The neighborhood's prime location is convenient to Mopac, downtown, shopping, dining & more!
$899,999
2915 E 16th St Austin, TX 78702
- Type:
- Single Family
- Sq.Ft.:
- 1,698
- Status:
- Active
- Beds:
- 3
- Lot size:
- 0.14 Acres
- Year built:
- 2013
- Baths:
- 2.00
- MLS#:
- 5495501
- Subdivision:
- Chernosky 04
ADDITIONAL INFORMATION
Charm and character in central East Austin: this is not your average blank-slate new build! This highly customized, eclectic home offers an open floor plan, renovated kitchen and bathrooms, and myriad other updates only 10 minutes from downtown and walking distance to Austin's hottest restaurants. Privacy is key with an ample front yard secured within an electric gate and features well-tended landscaping including crepe myrtles and mature rose bushes. The living room features custom bookshelves, a soaring ceiling, and an abundance of natural light. The large kitchen was renovated in 2024 and includes stunning quartz countertops, waterfall island with seating, double oven, coffee bar with beverage fridge, and new Café french door refrigerator. Large walk-in butler’s pantry includes ample storage and washer/dryer connections. Primary bedroom includes ensuite bathroom with double closet, double sink, garden tub, and walk-in shower, which were renovated in 2021. Living room, kitchen, and primary bedroom open onto lovely shaded Trex deck which was installed in 2022 and perfect for indoor/outdoor entertaining. Other updates include a new roof in 2023, and new 3-ton Carrier AC installed in 2024 along with extensive ductwork and insulation upgrades. The land across the street will be preserved as a public green space and connects to the Boggy Creek Greenbelt, larger community garden, and the MLK train station - one stop from Plaza Saltillo and two stops from downtown.
- Type:
- Condo
- Sq.Ft.:
- 852
- Status:
- Active
- Beds:
- 1
- Year built:
- 2008
- Baths:
- 1.00
- MLS#:
- 3349777
- Subdivision:
- Residential Condo Amd 360
ADDITIONAL INFORMATION
Step into elevated downtown living at the 360 Condominiums. Perched on the 33rd floor, this stunning 1-bedroom, 1-bath residence offers 852 sqft of contemporary comfort, framed by floor-to-ceiling windows showcasing panoramic views of the Austin skyline, Lady Bird Lake, and the Capitol. The open-concept layout features hardwood floors throughout, high ceilings, and thoughtful design. The modern kitchen boasts granite countertops, stainless steel appliances, and a spacious breakfast bar, perfect for entertaining or quiet mornings at home. Additional conveniences include an in-unit stackable washer and dryer and an assigned parking space (PS311) in the secure garage. Step outside and explore all that downtown Austin has to offer! Walk to Lady Bird Lake Hike and Bike Trail, 2nd Street District, and some of the city's best dining, shopping, and entertainment venues, including ACL Live, Violet Crown Cinema, Trader Joe’s, and the iconic Austin Public Library. Spend Saturday mornings at the Republic Square Farmers Market, or grab a coffee and soak in the city vibes. Building amenities elevate your lifestyle with a resort-style rooftop pool, fitness center, media room, business lounge, grilling stations, and a covered pet area. The 24/7 concierge service ensures every need is met. With its prime location, unparalleled views, and modern conveniences, this home offers a rare opportunity to experience the best of downtown Austin living.
- Type:
- Single Family
- Sq.Ft.:
- 1,605
- Status:
- Active
- Beds:
- 3
- Lot size:
- 0.18 Acres
- Baths:
- 3.00
- MLS#:
- 1818674
- Subdivision:
- Walnut Hills Sec 02
ADDITIONAL INFORMATION
NEW CONSTRUCTION IN UNIVERSITY HILLS FOR UNDER $600K! Discover 6309 Walnut Hills, a beautifully crafted three-story home on an elevated lot enhancing panoramic views of University Hills. With creative financing options available, this home offers flexible paths to ownership that can reduce monthly payments or upfront costs—just ask us how! Situated on an oversized lot, this 1,605 sq ft gem perfectly balances style, comfort, and convenience. The main floor welcomes you into an open-concept living and dining area that flows effortlessly into a modern kitchen outfitted with stainless steel appliances, quartz countertops, and a spacious breakfast bar—ideal for cooking, entertaining, and daily living. The second floor features two light-filled bedrooms, a thoughtfully designed full bath, and a convenient laundry room. The third floor is dedicated to a luxurious primary suite, complete with a generous bedroom, an en-suite bathroom with premium finishes, and a private terrace—a serene spot for morning coffee or evening relaxation. Outside, a private fenced yard awaits, featuring low-maintenance xeriscaping and custom lighting creating a welcoming space for relaxation or entertaining family and friends.
- Type:
- Office
- Sq.Ft.:
- 994
- Status:
- Active
- Beds:
- n/a
- Lot size:
- 0.1 Acres
- Year built:
- 2007
- Baths:
- MLS#:
- 1355582
ADDITIONAL INFORMATION
NEIGHBORING UNIT 306 AVAILABLE AS A DUAL SALE SHOULD YOUR CLIENT NEED MORE SPACE. SHARED WALLS FOR EXPENDITURE. Welcome to 8700 Manchaca Rd, Unit 305—an exceptional commercial office space available for sale or lease in a highly sought-after South Austin location. This modern and versatile office condo offers an ideal workspace for businesses looking to establish or expand their presence in a thriving area, close to major amenities and accessible to clients and employees alike. This office unit features a spacious and open layout, ideal for creating collaborative workspaces, private offices, or meeting rooms. Large windows provide an abundance of natural light, creating an inviting and productive atmosphere. The unit is equipped with a kitchenette for staff convenience, and updated finishes throughout add a touch of professionalism to your business environment. Located just minutes from major highways and bustling South Austin retail, dining, and services, this property provides excellent visibility and accessibility for clients. The unit’s flexible design is perfect for a variety of business needs—whether you’re a startup, growing business, or established firm looking for a professional space in a central location. With the option to purchase or lease, this property offers a unique opportunity to customize your investment to fit your business goals. Don’t miss the chance to make this prime South Austin office space your own—schedule a tour today!
$782,000
4124 Scales St Austin, TX 78723
Open House:
Tuesday, 12/3 8:00-7:00PM
- Type:
- Single Family
- Sq.Ft.:
- 1,880
- Status:
- Active
- Beds:
- 3
- Lot size:
- 0.06 Acres
- Year built:
- 2007
- Baths:
- 3.00
- MLS#:
- 3734814
- Subdivision:
- Mueller Sec 04 Amd
ADDITIONAL INFORMATION
Welcome to this inviting home brimming with modern amenities. The living room boasts a cozy fireplace to warm up those chilly evenings. The fresh interior paint in a neutral color scheme creates an atmosphere of tranquility throughout. The kitchen is a chef's dream with all stainless steel appliances, an accent backsplash. The primary bedroom features a spacious walk-in closet, and the primary bathroom offers double sinks for convenience. Outside, enjoy the covered patio for relaxation or entertaining. Experience the perfect blend of comfort and style in this stunning property.
$450,000
12902 Marimba Trl Austin, TX 78729
- Type:
- Single Family
- Sq.Ft.:
- 1,840
- Status:
- Active
- Beds:
- 4
- Lot size:
- 0.08 Acres
- Year built:
- 1991
- Baths:
- 3.00
- MLS#:
- 3408537
- Subdivision:
- Milwood Sec 28
ADDITIONAL INFORMATION
Delightful 2-story home in Milwood offers a great location with no HOA! Walking distance to Pond Springs Elementary. Upon entering, you are greeted by fresh interior paint and charming laminate wood floors. The living room features a gas fireplace and connects seamlessly to the kitchen & dining. The kitchen boasts a bar top that offers additional seating, recessed lighting, pantry, and stainless steel appliances including a gas range and refrigerator. Upstairs you'll find 4 bedrooms and 2 full bathrooms, including the primary suite. The primary bedroom offers high ceilings and 2 closets, while the spacious primary bathroom features dual sinks. 1/2 bath on the main floor. 2-car attached garage. The private, fully fenced backyard offers space to enjoy & unwind. North Austin MUD amenities include the Rattan Creek pool (details attached), Rattan Creek park, tennis courts, trails, and a clubhouse. Enjoy the beautiful Rattan Creek greenbelt for walking, running and stargazing. Ideally located just 1 mile from the Apple campus on Parmer and less than a 15-minute drive to The Domain and Lakeline Mall, this home is close to major employers and entertainment. Don't miss your chance to own this beautiful Milwood gem!
$2,050,000
4601 Avenue C Austin, TX 78751
- Type:
- Single Family
- Sq.Ft.:
- 3,446
- Status:
- Active
- Beds:
- 5
- Lot size:
- 0.16 Acres
- Baths:
- 4.00
- MLS#:
- 3297894
- Subdivision:
- Hyde Park Annex
ADDITIONAL INFORMATION
A perfect location in Hyde Park. Close to the classic Austin neighborhood eateries like Quack's Bakery and Hyde Park Bar & Grill. Also also so close to walk to The Triangle shopping center for groceries, fitness, and more. Lee Elementary and Hyde Park Baptist School are a bike ride away as well. An iconic vintage neighborhood with beautiful trees. This home will also have the vintage look and feel with a modern yet classic finish out. 3 lovely pecans are on the property. 2 car garage. Buyers may make selections up until the finish out phase.
$899,000
1704 Fawn Dr Austin, TX 78741
- Type:
- Single Family
- Sq.Ft.:
- 2,054
- Status:
- Active
- Beds:
- 4
- Lot size:
- 0.22 Acres
- Year built:
- 1966
- Baths:
- 3.00
- MLS#:
- 9590850
- Subdivision:
- Fawn Ridge Sec 02
ADDITIONAL INFORMATION
Discover the perfect blend of modern elegance and prime location at 1704 Fawn, nestled just 3 miles from downtown Austin in a neighborhood the locals refer to as Travis Heights East. This beautifully remodeled home offers downtown views right from the front yard. Boasting 4 spacious bedrooms and 2.5 bathrooms, each bedroom features oversized dimensions and generous walk-in closets, providing ample space for comfort and storage. Set on a rare, expansive lot, the property features a vast backyard that's ideal for outdoor activities, relaxation, and entertaining. The 2020 remodel has elevated every space, introducing elegant hardwood floors throughout and contemporary cabinets and countertops that enhance the home’s modern appeal. Major updates include new windows installed in 2009 and a fresh HVAC system added in 2010. Step out to a sprawling back deck shaded by mature trees — a perfect retreat for gatherings or peaceful mornings in a serene environment. This property is a true gem, combining modern updates with an unbeatable location making it a must-see for anyone looking to experience the best of Austin living.
$1,650,000
1206 Canyon Edge Dr Austin, TX 78733
- Type:
- Single Family
- Sq.Ft.:
- 3,491
- Status:
- Active
- Beds:
- 4
- Lot size:
- 0.32 Acres
- Year built:
- 2017
- Baths:
- 4.00
- MLS#:
- 8076613
- Subdivision:
- Austin Lake Hills Sec 02
ADDITIONAL INFORMATION
Nestled within the exclusive enclave of Austin Lake Hills in top-ranked Eanes ISD, this beautifully upgraded home combines elegance with modern functionality. Upon entering, you are greeted with a grand entrance that opens to the spacious living room with a cozy stone fireplace across from the gourmet kitchen. A culinary enthusiast’s dream, the kitchen features high-end Bertazzoni appliance package, a large kitchen island with prep sink, deep farmhouse sink, and immaculate granite countertops. The heart of the home features expansive Western glass sliding doors opening to the immaculately landscaped backyard, and the formal dining room offers stunning doors leading to the outdoor dining space equipped with a stainless steel grill and wine fridge, making this the perfect home for entertaining and everyday living. Conveniently located on the main level, the primary suite features serene backyard views and a luxurious bathroom with two custom walk-in closets and a soaking tub. Also downstairs, you’ll find a dedicated office space, a guest bedroom with a full bathroom and sliding barn doors for added privacy, and the laundry room equipped with a washer, dryer, and second refrigerator. As you make your way upstairs, you’ll find a spacious second living area, two secondary bedrooms (one en suite), a flex room, and another full bathroom. The side yard features a custom 6-hole turfed putting green, creating a unique space for relaxation and recreation. What a wonderful opportunity to own a meticulously-maintained home at a great price point with convenient access to the lake, coffee shops, restaurants, and downtown Austin. The property owner also has the option to join Lake Hills Community Association, which gives you access to Lake Austin boat ramps, park, swimming pool, basketball court, etc.
- Type:
- Condo
- Sq.Ft.:
- 1,308
- Status:
- Active
- Beds:
- 3
- Lot size:
- 0.14 Acres
- Year built:
- 2016
- Baths:
- 3.00
- MLS#:
- 7671609
- Subdivision:
- Chaparral Crossing Condo Amd
ADDITIONAL INFORMATION
Welcome to 4516 Inicio Lane in the Chaparral Crossing Condominium Community near SH 130, FM 973, and Webberville Road – aka FM 969. This makes for a straightforward and quick commute to downtown Austin. Great convenience also to Tesla Headquarters, Amenities include a basketball court, covered swings, and a picnic table pavilion area as well as many other local Austin parks, all for family and friends fun! Del Valle Schools with Hornsby-Dunlap Elementary School and Dailey Middle School nearby. Features and Improvements: You'll love this bright, open and clean home, with new carpet throughout in November 2024. What an amazing TAX RATE of 1.5467 for this two story free standing condominium that was built in 2016. Inviting curb appeal is low maintenance, constructed with stone and hardiplank type exterior. 1,308 SF per TCAD. 3 bedrooms and 2.5 baths. Kitchen with a window view offers an Oven/Range, Microwave, Dishwasher. Security system Nice fenced in backyard for kids and pets. Parking is easy with private back alley access. Contact us for a tour today!
$1,100,000
3209 E 16th St Austin, TX 78721
- Type:
- Single Family
- Sq.Ft.:
- 2,395
- Status:
- Active
- Beds:
- 4
- Lot size:
- 0.12 Acres
- Year built:
- 2024
- Baths:
- 3.00
- MLS#:
- 7614295
- Subdivision:
- Mckinley Heights
ADDITIONAL INFORMATION
Another beautiful new home from Kiligray. Vintage style details including: custom door trim details, bookshelves, niches, wood & tile floors throughout (no concrete or carpet). Thoughtful choices with a vintage feel that compliments modern living. Corner lot with a side-entry 2 car garage. Buyers are still able to personalize the home with color and finish out selections. Zero percent down and $10,000 grant to buyer with preferred lender.
$1,950,000
3801 E Hidden Estates Dr Austin, TX 78727
- Type:
- Single Family
- Sq.Ft.:
- 4,899
- Status:
- Active
- Beds:
- 4
- Lot size:
- 1 Acres
- Year built:
- 1998
- Baths:
- 4.00
- MLS#:
- 7081713
- Subdivision:
- Hidden Estates Ph 02
ADDITIONAL INFORMATION
Meticulously designed 4-bedroom, 3.5-bathroom home offers an unparalleled combination of luxury, privacy, and convenience. Located in a highly desirable and private neighborhood near the Domain, major tech companies, and top-tier hospitals, it is situated on a fully usable 1-acre lot surrounded by majestic, mature oaks. This home is the epitome of one-story living with the bonus of an expansive media/game room on the second floor. The heart of the home is the spacious living room, complete with a double-sided stone wood-burning fireplace that connects to the inviting kitchen and Den. Gorgeous hardwood oak floors flow throughout the main living areas, and fresh new carpet in all bedrooms adds a touch of comfort and style. Enjoy your morning coffee in the breakfast area, or step outside onto the wrap-around covered patio—ideal for entertaining with a sparkling pool, a large stone fire pit with built-in seating, and twinkling tree lights creating a serene, resort-like atmosphere. For those who enjoy a high-tech lifestyle, this home comes fully equipped with smart home features, including automation lighting with room control, emergency lighting at the touch of a button, and a state-of-the-art alarm system tied into the home’s automation system. Central vacuuming, a Bluetooth-controlled hot water recirculating system, and a compressed air system throughout the oversized 3-car garage with a built-in workshop make daily living efficient and comfortable. The home offers a 400 sq ft workshop—wired for power, fully insulated, and air-conditioned—ideal for hobbies or additional storage. An oversized walk-in attic provides ample storage space for seasonal items and personal belongings. The lush outdoor space is perfect for relaxation or play, with plenty of room to stretch out and enjoy the tranquility of the property. The pool, resurfaced in 2023, offers hours of fun and relaxation, & the fully fenced backyard is an oasis for families, pets, and guests alike.

Listings courtesy of Unlock MLS as distributed by MLS GRID. Based on information submitted to the MLS GRID as of {{last updated}}. All data is obtained from various sources and may not have been verified by broker or MLS GRID. Supplied Open House Information is subject to change without notice. All information should be independently reviewed and verified for accuracy. Properties may or may not be listed by the office/agent presenting the information. Properties displayed may be listed or sold by various participants in the MLS. Listings courtesy of ACTRIS MLS as distributed by MLS GRID, based on information submitted to the MLS GRID as of {{last updated}}.. All data is obtained from various sources and may not have been verified by broker or MLS GRID. Supplied Open House Information is subject to change without notice. All information should be independently reviewed and verified for accuracy. Properties may or may not be listed by the office/agent presenting the information. The Digital Millennium Copyright Act of 1998, 17 U.S.C. § 512 (the “DMCA”) provides recourse for copyright owners who believe that material appearing on the Internet infringes their rights under U.S. copyright law. If you believe in good faith that any content or material made available in connection with our website or services infringes your copyright, you (or your agent) may send us a notice requesting that the content or material be removed, or access to it blocked. Notices must be sent in writing by email to [email protected]. The DMCA requires that your notice of alleged copyright infringement include the following information: (1) description of the copyrighted work that is the subject of claimed infringement; (2) description of the alleged infringing content and information sufficient to permit us to locate the content; (3) contact information for you, including your address, telephone number and email address; (4) a statement by you that you have a good faith belief that the content in the manner complained of is not authorized by the copyright owner, or its agent, or by the operation of any law; (5) a statement by you, signed under penalty of perjury, that the inf
Austin Real Estate
The median home value in Austin, TX is $432,321. This is lower than the county median home value of $524,300. The national median home value is $338,100. The average price of homes sold in Austin, TX is $432,321. Approximately 41.69% of Austin homes are owned, compared to 51.62% rented, while 6.7% are vacant. Austin real estate listings include condos, townhomes, and single family homes for sale. Commercial properties are also available. If you see a property you’re interested in, contact a Austin real estate agent to arrange a tour today!
Austin, Texas has a population of 944,658. Austin is less family-centric than the surrounding county with 34.63% of the households containing married families with children. The county average for households married with children is 36.42%.
The median household income in Austin, Texas is $78,965. The median household income for the surrounding county is $85,043 compared to the national median of $69,021. The median age of people living in Austin is 33.9 years.
Austin Weather
The average high temperature in July is 95 degrees, with an average low temperature in January of 38.2 degrees. The average rainfall is approximately 34.9 inches per year, with 0.3 inches of snow per year.
