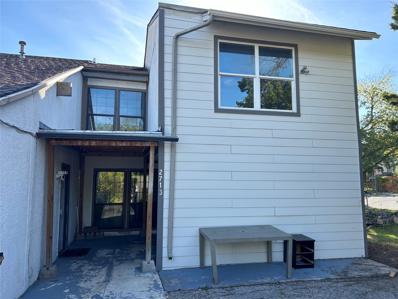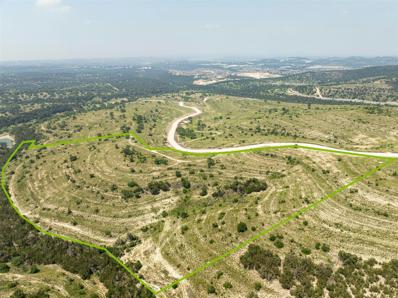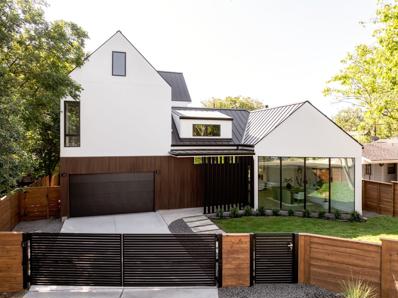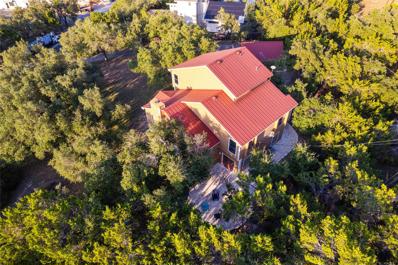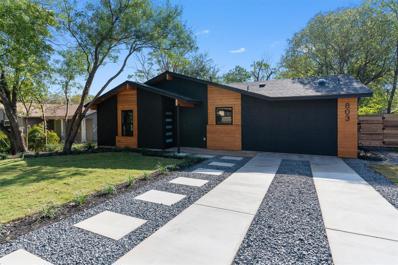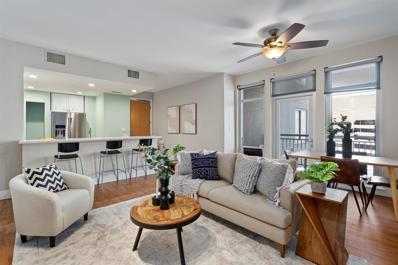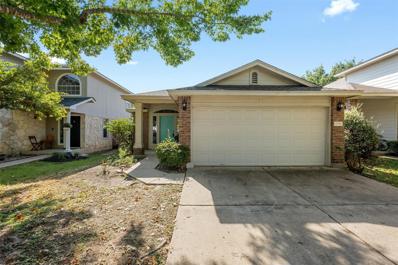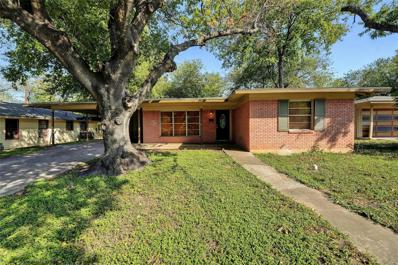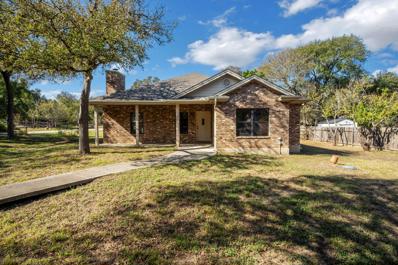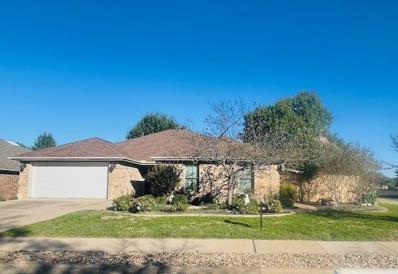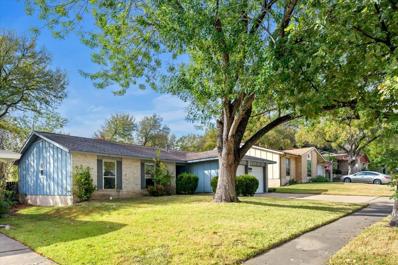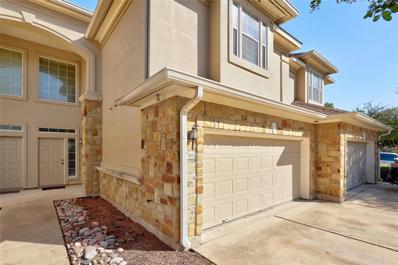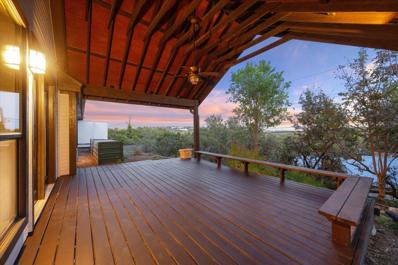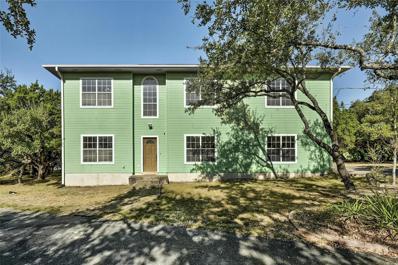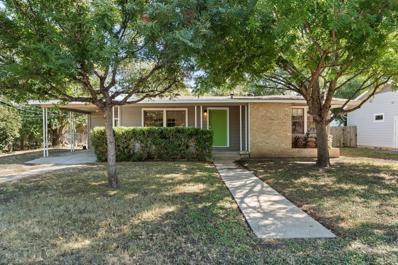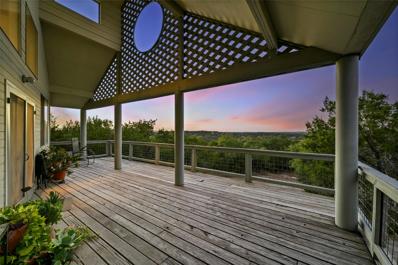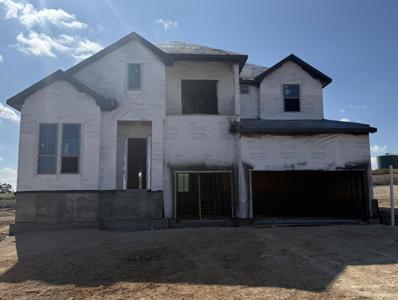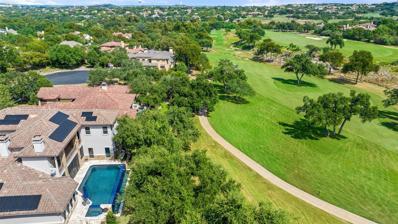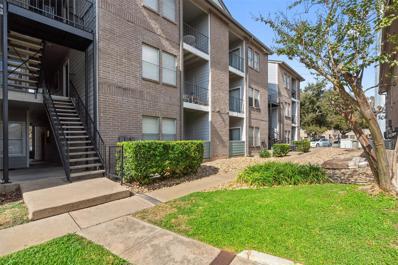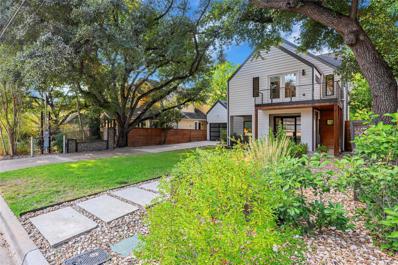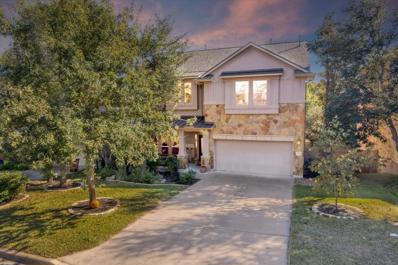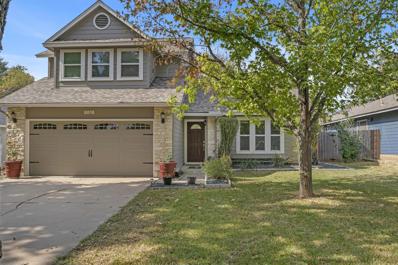Austin TX Homes for Rent
$525,000
2713 Parker Ln Austin, TX 78741
- Type:
- Duplex
- Sq.Ft.:
- n/a
- Status:
- Active
- Beds:
- n/a
- Year built:
- 1972
- Baths:
- MLS#:
- 8394465
- Subdivision:
- Greenbriar Sec 02
ADDITIONAL INFORMATION
Unit #A features a master bedroom on the downstairs level, with 2 additional bedrooms upstairs, and 2 full bathrooms. The unit has ceramic tile floors throughout, with no carpet anywhere. Washer and dryer connections are available in-suite for added convenience. Unit #B is currently vacant. This unit offers 2 bedrooms and 1.5 bathrooms, with ceramic tile floors throughout. It has been freshly painted and includes a washer and dryer in the unit. The kitchen is equipped with a smooth-top stainless steel stove, a side-by-side stainless steel refrigerator, and granite countertops complemented by a stylish backsplash.
$3,250,000
7418 Spiro Trl Austin, TX 78738
- Type:
- Land
- Sq.Ft.:
- n/a
- Status:
- Active
- Beds:
- n/a
- Lot size:
- 21.58 Acres
- Baths:
- MLS#:
- 6067515
- Subdivision:
- Preservation Ranch
ADDITIONAL INFORMATION
7418 Spiro Trail is a 21.5-acre ranchette located in the Preservation Ranch, a private secluded community in Bee Cave, TX that offers the perfect blend of Hill Country tranquility and convenience just 25 miles from downtown Austin and 30 miles from Austin Airport. This property is ideal for those seeking a serene Hill Country escape without sacrificing proximity to central Austin. The property’s future homesite would face the south, looking up toward three gorgeous converging canyons. With most of the cedar trees already cleared and glen rose rock formations visible from the rear of the property, the gently sloped terrain provides a picturesque setting for a ranchette homesite like no other within Preservation Ranch. Embrace the beauty and potential of this exceptional property, and create your dream oasis in the heart of Texas Hill Country. Horses subject to HOA approval. Tax Disclaimer: Tax and assessed values are estimates for illustration purposes only. All figures should be independently verified.
$2,319,000
3005 Pin Oak Ct Austin, TX 78704
Open House:
Friday, 12/6 3:00-5:00PM
- Type:
- Single Family
- Sq.Ft.:
- 3,386
- Status:
- Active
- Beds:
- 4
- Lot size:
- 0.16 Acres
- Year built:
- 2024
- Baths:
- 4.00
- MLS#:
- 8090335
- Subdivision:
- South Terrace Add
ADDITIONAL INFORMATION
Discover the epitome of contemporary living in this newly constructed residence nestled on a serene cul-de-sac, surrounded by trees and nature. Enter through the gated entrance & take in the impressive façade, featuring a resilient blend of stucco and Newtech "wood" siding—crafted to handle Texas weather with ease. Step inside to an expansive main floor featuring an open floor plan seamlessly integrating living, dining, & kitchen spaces. The living room features a custom Ortal gas fireplace & 15 ft sliders that flood the space with natural light. European oak engineered hardwood floors complement the elegant interior, while floor-to-ceiling windows throughout enhance the sense of openness and connection to the outdoors. The gourmet kitchen is a chef's dream, equipped with a 36-inch Wolf range, wood paneled refrigerator & dishwasher, built-in wine fridge, & custom white oak cabinetry. Marble countertops add a luxurious touch, while a custom steel pantry door adds a hint of sophistication. The main floor primary retreat is a sanctuary with floor-to-ceiling windows overlooking a tranquil bamboo-lined exterior, providing views & privacy. The primary bathroom features dual floating vanities, walk-in closet, smart bidet toilet & walk in shower with dual shower heads. Upstair are 2 bedrooms, a dedicated office, & full bathroom with dual shower heads & soaking tub. The 3rd floor adds more versatility with a 4th bedroom, a 2nd living space, & full bathroom, perfect a guest floor. Step outside to an outdoor oasis featuring a large covered patio & in ground swimming pool surrounded by low maintenance astro turf. Additional features include, smart home capabilities with in-wall control panel, fully wired security system, CAT-6 wiring, & EV charging outlet in the garage. Designed by award winning architect Steve Zagorsky & meticulously built by Skybox Homes, this home offers a quiet retreat while being just minutes away from the vibrant amenities of South Lamar & South Congress
$725,000
4505 Weletka Dr Austin, TX 78734
- Type:
- Single Family
- Sq.Ft.:
- 3,124
- Status:
- Active
- Beds:
- 3
- Lot size:
- 0.64 Acres
- Year built:
- 1993
- Baths:
- 3.00
- MLS#:
- 7508344
- Subdivision:
- Travis Landing
ADDITIONAL INFORMATION
This fully updated home features modern and luxurious enhancements, an incredibly low tax rate, and the freedom of no restrictions - great for STR! New updated features include brand-new LVP flooring throughout, gorgeous bathrooms with stunning marble tile on walls and floors, brand new cabinets, modern lighting, mirrors, fixtures and hardware with new quartz countertops, a redesigned kitchen with a new center island, brand new kitchen cabinets, new hardware and fixtures, stylish backsplash and new quartz countertops, a gorgeous updated fireplace with solid hardwood mantel, a newly tiled laundry room, fresh interior paint and exterior trim paint, and a striking metal roof. Located directly off Hudson Bend and 620, it offers the perfect balance of seclusion, space, and convenience in a natural setting. Enjoy breathtaking lake views from the owner’s suite and spa-like bathroom, making every day feel like a getaway. This versatile 3-bedroom, 2.5-bath home sits on over half an acre of unrestricted land with mature live oaks and beautifully landscaped grounds, ideal for outdoor living and enjoying local wildlife. The open-concept main floor boasts soaring ceilings and abundant natural light, while the expansive game room provides a dedicated space for entertainment and tons of storage. Located in the highly regarded Lake Travis ISD, this home is minutes from Lake Travis, the Colorado River, top-rated schools, and local entertainment, including a nearby brewery with live music. Just 15 minutes from Bee Cave and Lakeway, with shopping, dining, and recreation at your fingertips, this property is a fantastic opportunity for a short-term rental, second home, or forever retreat. Experience the beauty and tranquility of lake life with unmatched flexibility in Austin!
$649,000
803 Cardiff Dr Austin, TX 78745
- Type:
- Single Family
- Sq.Ft.:
- 1,498
- Status:
- Active
- Beds:
- 4
- Lot size:
- 0.17 Acres
- Year built:
- 1969
- Baths:
- 2.00
- MLS#:
- 6082551
- Subdivision:
- Emerald Forest Sec 01
ADDITIONAL INFORMATION
Welcome to this beautifully remodeled 4-bedroom, 2-bathroom home in the sought-after South Manchaca neighborhood. Thoughtfully updated with modern touches and a clean, sophisticated design, this home offers a perfect blend of comfort and style. Step into the open-concept living, dining, and kitchen area, ideal for entertaining or simply enjoying everyday life. The kitchen is a chef’s dream, featuring a large quartz island, quartz countertops throughout, and LED recessed lighting that highlights the designer light fixtures in the living and dining areas. Wood laminate flooring flows seamlessly through the home, adding warmth and durability. The spacious guest bath and three secondary bedrooms, each with walk-in closets, provide ample space for family or guests. The laundry room, complete with a built-in sink and washer/dryer connections, adds convenience to your daily routine. Retreat to the owner’s suite, where a stunning accent wall and sliding door lead to your backyard oasis. The luxurious ensuite bathroom boasts a professionally designed walk-in shower and an attached walk-in closet. Outside, mature trees provide shade and a serene setting. The modern landscaped front and back yards complement the home’s curb appeal, while the backyard is a true retreat with a large deck spanning the width of the house. Enjoy the fully fenced yard, firepit, and outdoor sitting area, perfect for relaxing or entertaining. Recent updates include a brand-new HVAC system, a new roof, and a smart thermostat, ensuring year-round comfort and energy efficiency. Located on a quiet street with easy access to local amenities, this home is truly move-in ready. Schedule your private showing today to experience this professionally designed gem for yourself!
Open House:
Saturday, 12/7 12:00-2:00PM
- Type:
- Condo
- Sq.Ft.:
- 1,252
- Status:
- Active
- Beds:
- 2
- Lot size:
- 0.01 Acres
- Year built:
- 2006
- Baths:
- 2.00
- MLS#:
- 5952213
- Subdivision:
- Shore A Condo Amd The
ADDITIONAL INFORMATION
Welcome to your dream urban retreat at The Shore Condominiums in downtown Austin! Perched on the 9th floor, this spectacular corner unit boasts 2 bedrooms, 2 bathrooms, and a wrap-around balcony offering stunning views of the pool. Completely remodeled in 2023, the kitchen shines with new countertops, custom cabinets, and top-of-the-line KitchenAid appliances. Situated in the vibrant Rainey Street District and close to the Lady Bird Lake, this home offers an unbeatable location with private entry to the adjacent Hotel Van Zandt’s exclusive amenities and café. The Shore Condominiums elevate your living experience with exceptional building amenities such as a 24-hour concierge, a sparkling pool with a poolside gazebo, a state-of-the-art fitness center, direct access to the Lady Bird Lake hike and bike trail, a conference room, laundry pickup services, a fire pit, and an outdoor lounge. Step outside and immerse yourself in the lively Austin dining scene with popular spots like Lustre Pearl, Revue, Geraldine’s, Emmer & Rye, Lucille, and Ciclo just steps away. Plus, two reserved parking spaces ensure that you always have a spot waiting for you. Don't miss this unique opportunity to lease an extraordinary residence that offers a perfect blend of sophistication, convenience, and excitement.
$375,000
11506 Jim Thorpe Ln Austin, TX 78748
- Type:
- Single Family
- Sq.Ft.:
- 1,346
- Status:
- Active
- Beds:
- 3
- Lot size:
- 0.1 Acres
- Year built:
- 2004
- Baths:
- 2.00
- MLS#:
- 3033397
- Subdivision:
- Olympic Heights Sec 02
ADDITIONAL INFORMATION
This charming single-story home in Olympic Heights, a well-established community in South Austin, combines comfort and convenience in a prime location. Situated just minutes from the Manchaca entertainment district, residents can enjoy popular local spots like Moontower, Armadillo Den, Lustre Pearl, and South Austin Beer Garden. With Downtown Austin only 20 minutes away and Buda's historic downtown just 15 minutes south, this home offers easy access to both urban and suburban attractions. Inside, recent upgrades include beautiful flooring throughout – no carpet – creating a modern, low-maintenance space. The neutral color palette offers a welcoming ambiance and provides a blank canvas for any decor style or remodeling ideas. This one-owner home has been meticulously maintained, with an HVAC system replaced in late 2018 and a recently installed roof in 2023. The spacious living room comfortably accommodates even the largest sectional, perfect for relaxing or entertaining. The open kitchen layout is ideal for hosting family gatherings, football watch parties, and holiday festivities. The primary bedroom suite features a walk-in closet with shelving to keep shoes, handbags, and accessories neatly organized. Community amenities include a pool, scenic walking trails, a park, and picnic areas, making it easy to enjoy the outdoors close to home. Don’t miss this opportunity to feel like an Olympian in this sought-after area in South Austin!
- Type:
- Single Family
- Sq.Ft.:
- 1,350
- Status:
- Active
- Beds:
- 3
- Lot size:
- 0.23 Acres
- Year built:
- 1956
- Baths:
- 2.00
- MLS#:
- 2555102
- Subdivision:
- Gaston Park
ADDITIONAL INFORMATION
Discover this beautifully updated 3-bedroom, 2-bathroom home at 1604 Briarcliff Blvd, Austin, TX, in the heart of Windsor Park. Originally built in 1956, this property retains its vintage charm while offering modern upgrades. Located in the highly desirable SF3-NP zoning area, this home provides flexible options for buyers looking to expand or enhance your investment. Prime Location: This home provides unparalleled convenience, being situated just minutes from Mueller District, Dell Medical Center, and the University of Texas and only a 10-minute drive to downtown Austin and the airport. 2023-new HVAC and hot water heater. Spacious Living Areas: The open floor plan invites natural light, highlighting the seamless blend of classic and contemporary finishes. Outdoor Living Potential: Ample yard space offers opportunities for expansion or customization, taking full advantage of SF3-NP zoning flexibility. Why This Home Stands Out: With its prime location near major Austin attractions and zoning flexibility, this property offers both a charming residence and a potential investment. Enjoy the unique character of this vintage home along with modern comforts, all in a sought-after neighborhood.
$695,000
2504 Lark Glen Ln Austin, TX 78748
- Type:
- Single Family
- Sq.Ft.:
- 2,108
- Status:
- Active
- Beds:
- 3
- Lot size:
- 1.09 Acres
- Year built:
- 2006
- Baths:
- 2.00
- MLS#:
- 8147388
- Subdivision:
- Stanfield Estates Amd
ADDITIONAL INFORMATION
Discover the spacious charm of this custom-built home, perfectly positioned on over an acre in South Austin. Designed for comfort and entertaining, it features multiple living and dining areas, including an open-concept kitchen/dining/living space, ideal for gatherings. The primary bedroom is thoughtfully separated from the secondary bedrooms, ensuring privacy. An impressive 525 sq. ft. climate-controlled sunroom opens to a deck and a sprawling yard with cross fencing, perfect for outdoor activities. Outside, the property boasts ample fenced and open spaces, and parking is no issue with a main driveway and a secondary area accommodating up to four vehicles. Located on a quiet dead-end street with just four homes, this property offers peace and exclusivity. Nearby Bauerle Ranch Park features extensive hike and bike trails, while Mechaca Elementary, Bailey Middle, and Akins High School are conveniently close. Recent upgrades include a new roof (Nov 2024), gas range (Oct 2024), and dishwasher (Oct 2024). This home is ready for its next chapter!
$550,000
16501 Denise Dr Austin, TX 78717
- Type:
- Single Family
- Sq.Ft.:
- 2,394
- Status:
- Active
- Beds:
- 3
- Lot size:
- 0.21 Acres
- Year built:
- 1998
- Baths:
- 2.00
- MLS#:
- 5206792
- Subdivision:
- Meadows Brushy Creek
ADDITIONAL INFORMATION
This beautiful home sits on a large corner lot adorned with stunning landscaping. It features a spacious covered patio, a sunroom, Silestone countertops, and stainless steel appliances in the kitchen. The home is fitted with 20” porcelain tile and hickory hardwood floors throughout, a gas see-through fireplace, recessed lighting, and ceiling fans in every room. Crown molding graces each room, complemented by blinds and interior/exterior doors. Pella Low E windows. The property boasts an automatic sprinkler system. Contact Agent for Estate Sale information
$440,000
2803 Nordham Dr Austin, TX 78745
- Type:
- Single Family
- Sq.Ft.:
- 1,284
- Status:
- Active
- Beds:
- 3
- Lot size:
- 0.16 Acres
- Year built:
- 1977
- Baths:
- 2.00
- MLS#:
- 8611058
- Subdivision:
- Cherry Creek Ph 06 Sec 01
ADDITIONAL INFORMATION
Welcome to 2803 Nordham Drive, nestled in the heart of vibrant South Austin within the highly sought-after Cherry Creek neighborhood! This charming 3-bedroom, 2-bath home features a thoughtful layout with a spacious living room with natural light, creating a warm and welcoming atmosphere. The property sits on a 0.156-acre lot, with a beautiful mature tree gracing the front yard and a fully fenced backyard offering privacy and space to relax or entertain. Enjoy outdoor living on the back patio, complete with a pergola, and access the yard conveniently through French doors in both the living room and primary bedroom. Conveniently located just 9.5 miles from downtown Austin, this home is also close to popular South Austin parks, shopping, and entertainment. The home has been pre-inspected, with recent improvements.
- Type:
- Condo
- Sq.Ft.:
- 1,651
- Status:
- Active
- Beds:
- 3
- Year built:
- 2002
- Baths:
- 3.00
- MLS#:
- 2956836
- Subdivision:
- Bella Terra Condominiums
ADDITIONAL INFORMATION
Welcome to this excellent, beautifully maintained condominium in gated Bella Terra community. As you step inside, you are immediately greeted by each careful detail that creates an aura of casual elegance that is announced in this Bella Terra Condo. Featuring a new HVAC system, recent paint, new kitchen sink and backsplash, quartz countertops with a refrigerator, washer and dryer that convey. The incredible kitchen also boasts a breakfast bar, large pantry, stainless appliances and oak cabinets. Each feature speaks of distinction. The exceptional floor plan, abundance of windows, crown molding and the stunning stone front fireplace. Retreat to the living area that flows into a dining space perfect for entertaining. Convenient powder room on the main level. Owner's ensuite offers a soaking tub, dual vanity and separate shower. There is also a fenced back yard complete with a patio and gate access perfect for enjoying your morning coffee or evening relaxation. Two car garage. This sought-after neighborhood with close proximity to I-35 offers a pool, common grounds and 8-Gigabyte Google Fiber. HOA covers water, trash, gas, landscaping, exterior maintenance and common areas.
$625,000
6910 Chinook Dr Austin, TX 78736
- Type:
- Single Family
- Sq.Ft.:
- 2,212
- Status:
- Active
- Beds:
- 4
- Lot size:
- 0.29 Acres
- Year built:
- 1985
- Baths:
- 3.00
- MLS#:
- 3273521
- Subdivision:
- Valley View Acres Rev
ADDITIONAL INFORMATION
Welcome to 6910 Chinook, modern elegance and hill country living and views at their best! Hill Country views from your kitchen, living room, backyard deck, owner suite, and even the apartment (ADU - Accessory Dwelling Unit)! This stunning property features an amazing kitchen renovation, equipped with stainless steel appliances, custom cabinets with built in shelving system, sleek black countertops, and ample functional storage, making it a chef's dream come true. Both the owner-suite and hall bathroom were recently updated with elegant flooring and vanities. The house is thoughtfully designed with a seamless flow from room to room, creating an inviting atmosphere perfect for both relaxation and entertaining. Large windows throughout the home flood each space with natural light, enhancing the warm and welcoming ambiance. These expansive windows not only illuminate the interiors but also frame the breathtaking hill country views, allowing you to enjoy the beauty of the outdoors from the comfort of your living space. The versatile ADU/attached apartment with it's own separate entrance and it's own viewing deck offers a comfortable and private area for guests, an in-law suite, or it can be transformed into an income generating rental (long term or short term/AirBNB), serene yoga studio or a productive home office, catering to your lifestyle needs. So many options! Be sure to check out the extended pantry and attic storage lift!! Plenty of storage throughout the property. Located in a prime area, 6910 Chinook provides convenient access to a variety of amenities. You'll find yourself just moments away from Windmill Run Park, amazing restaurants, HEB, and shopping centers, making it easy to enjoy the best of what the area has to offer. ****Come check out this wonderful multi-generational opportunity OR supplemental income producing property in Southwest Austin!****
$660,000
8302 N Madrone Trl Austin, TX 78737
- Type:
- Single Family
- Sq.Ft.:
- 2,183
- Status:
- Active
- Beds:
- 4
- Lot size:
- 2 Acres
- Year built:
- 1995
- Baths:
- 3.00
- MLS#:
- 1864427
- Subdivision:
- Bear Creek Oaks Sec 2
ADDITIONAL INFORMATION
Welcome Home to 8302 N Madrone Trail in the Village of Bear Creek! Are you ready to discover your dream home? This stunning four-bedroom, three-bathroom residence offers 2,183 square feet of spacious living, perfect for entertaining! As you step inside, you’ll be greeted by two inviting living rooms, and a formal dining area that’s ideal for holiday gatherings. Imagine hosting friends and family in this warm and welcoming environment! Situated on a sprawling 2-acre lot, this community boasts breathtaking hill country views that will leave you in awe. Need extra space? You’ll love the large, detached workshop, which conveniently doubles as a single bay garage. Plus, there’s a fenced-in area right by the home, perfect for your furry friends to enjoy the beautiful Texas shade. This home is bursting with potential! Check out our virtual rendering to envision how a simple exterior paint job, charming shutters, and lush landscaping can transform this colonial-style beauty into your unique masterpiece. Located just 18 miles from downtown Austin and zoned for the highly-rated Dripping Springs ISD, you’ll have the best of both worlds. Spend your weekends exploring the endless attractions of South Austin—from the breathtaking Lady Bird Johnson Wildflower Center to the Veloway, plus an array of bars, restaurants, and coffee shops—all just minutes away! Recent upgrades include: • New HVAC system (3-ton dual-speed Trane ACs) and ductwork replaced in 2021 • New well pump in 2021 • Whole house water filtration system installed in 2022 • Water softener installed in 2023 Receipts are available in the MLS documents for your peace of mind. Don’t miss out on this incredible opportunity to create the home of your dreams! Contact us today for a private showing and be sure to check out the full listing for more details!
$500,000
7909 Tisdale Dr Austin, TX 78757
- Type:
- Single Family
- Sq.Ft.:
- 867
- Status:
- Active
- Beds:
- 2
- Lot size:
- 0.26 Acres
- Year built:
- 1951
- Baths:
- 1.00
- MLS#:
- 4497573
- Subdivision:
- Sunset View Sec 01
ADDITIONAL INFORMATION
Awesome opportunity to own a charming mid-century gem in the highly desirable 78757! This meticulously maintained, 2 bed 1 bath home is pre-inspected and offers the perfect blend of style and functionality, with a delightful front porch welcoming you in. Inside, enjoy an adorable vintage, pink-tiled bathroom, beautiful hardwood floors and plenty of natural light streaming through glass doors that open to an expansive backyard deck—ideal for entertaining or BBQs. The spacious full-size utility/mud/pantry room adds convenience, while the layout captures the true mid-century vibe. Situated in the Sunset View neighborhood in North/Central Austin, you’re just minutes from Highland ACC, the Domain, and FC Stadium. The large backyard holds development potential or can simply be enjoyed as an open outdoor oasis. Ready for your updates, this home is an affordable opportunity to get into a vibrant Austin neighborhood in walking distance to fantastic amenities, including multiple yoga studios, restaurants, and local businesses. Fabric curtains in living room will be excluded from sale.
$2,650,000
167 N Tumbleweed Trl Austin, TX 78733
- Type:
- General Commercial
- Sq.Ft.:
- 3,723
- Status:
- Active
- Beds:
- n/a
- Lot size:
- 2.99 Acres
- Baths:
- MLS#:
- 1114228
ADDITIONAL INFORMATION
With no restrictions, this three subdivided acres with three unique dwellings offer multiple possibilities for a family/work compound, income-producing rentals, or build new on one of the highest hills west of Austin. Situated between Westlake Hills and Bee Caves, TX, the native vegetation, mature oaks, abundant wildlife, and private drive give the feel of being in the country, with grocery stores, restaurants, and shopping just minutes away. The primary home at the front of the property is a split-level, two-bedroom, two-bath home with Spanish tile and oak flooring. The large deck with a canopy of oak trees opens to a fenced yard. Surrounded by native plants, two rock patios flank the front of the property. A stone pathway leads past a utility building and fenced yard to the photography studio/guest cottage, which was hand-built by the original owner in the 1970s. Currently being used as a photography/printmaking studio, it offers an upstairs bedroom with a full bath, a kitchen area with a sink, and is plumbed to add a full kitchen. The studio has its own small deck. The 1000 sq.ft. light-filled studio (built in 1981) is an award-winning design by the Renfro and Steinbommer architectural firm. With a soaring beamed clearstory ceiling and an expansive covered front porch, it offers unobstructed views of the Hill Country. This large open floor plan has a raised office/flex space with a full bath and its own small deck. It is plumbed and wired for easy conversion to add a kitchen. Though currently used as an artist studio, the building is ideal for a music or architectural studio, home office or Air B & B. The acreage continues beyond the studio, allowing room for expansion or an additional building with stunning hill country views. Zoned as Residential in CAD. In ETJ area, reach out to the City of Austin and Travis County Development offices for more information on usage. Also listed as Residential and Land. website: https://my.homediary.com/story/469174/u
$999,900
17705 Chamoix Dr Austin, TX 78738
- Type:
- Single Family
- Sq.Ft.:
- 3,629
- Status:
- Active
- Beds:
- 4
- Lot size:
- 0.18 Acres
- Year built:
- 2024
- Baths:
- 4.00
- MLS#:
- 9092055
- Subdivision:
- Provence - 60'
ADDITIONAL INFORMATION
MLS# 9092055 - Built by Drees Custom Homes - Const. Completed Mar 31 2025 completion! ~ Check out this new single family home at Provence in Austin, TX! This home is a striking example of modern elegance and functional design. Featuring a spacious open-concept layout that effortlessly blends the family room and kitchen, creating an inviting space for both relaxation and entertaining. The primary suite is a private sanctuary, complete with a generous walk-in closet and a luxurious en-suite. Additional highlights include a home office and guest room downstairs, and a covered outdoor living area perfect for enjoying the outdoors year-round. Upstairs are two bedrooms along with a gameroom and media room! With its thoughtful and stylish design, this Sumlin floorplan provides a perfect balance of comfort and sophistication.
$2,550,000
506 Black Wolf Run Austin, TX 78738
- Type:
- Single Family
- Sq.Ft.:
- 5,150
- Status:
- Active
- Beds:
- 5
- Lot size:
- 0.39 Acres
- Year built:
- 2009
- Baths:
- 6.00
- MLS#:
- 3898543
- Subdivision:
- Flintrock At Hurst Creek Ph 04
ADDITIONAL INFORMATION
Inside the gates of Flintrock near Lake Travis is a stunning executive home set amidst Live Oaks above the 10th green of the Flintrock golf course. This luxurious 5-bed, 5.5-bath home boasts rich woods, natural stone, and top-tier finishes. The open-concept living and resort-caliber outdoor spaces make it ideal for entertaining. Guests are welcomed by custom wood + glass doors into a grand living room w/23-foot wood-beamed ceilings + retractable glass walls, revealing views of the infinity pool + golf course. A floor-to-ceiling stone fireplace anchors the space, while Alder bookcases + travertine marble floors add both elegance and durability. The gourmet kitchen features Alder cabinetry, granite counters, marble backsplash and high-end appliances, including a Blue Star gas range w/double ovens. Additional features include a whole-house water filtration, a butler’s pantry + a spacious walk-in pantry. The executive office is adorned with a coffered wood-beamed ceiling, and the expansive dining room can accommodate twelve guests. The owner’s suite includes a private sitting area, tray ceilings, recessed lighting, and panoramic views. Its spa-like bath has marble counters, a soaking tub, a frameless glass shower, and a large walk-in closet. The guest suite offers a flex space with a Murphy bed, a desk, and a full bath with pool views. Outside, the screened living area includes a stone fireplace, Blaze grill, and negative-edge pool with LED lighting and fountains. A flat lawn with Emerald Zoysia grass completes the outdoor retreat. Upstairs are three large guest rooms, each with en-suite baths, and a game room with a built-in bar and a covered balcony. The home also includes a 3-car garage, a fully wired ELAN smart home system + 16Kw solar system to reduce electricity bills. Residents of Flintrock enjoy 24/7 gated access, social privileges at the Hills Country Club, and proximity to Lake Travis schools, shopping, and dining.
- Type:
- Townhouse
- Sq.Ft.:
- 1,193
- Status:
- Active
- Beds:
- 3
- Lot size:
- 0.1 Acres
- Year built:
- 1972
- Baths:
- 2.00
- MLS#:
- 2090029
- Subdivision:
- Park At Quail Creek Amd
ADDITIONAL INFORMATION
Recently updated townhome in the Park at Quail Creek! Minutes from North Lamar, you're just moments away from various dining and shopping options, convenience stores, and fitness centers. Plus, you're only a 12-minute drive from The Domain and 15 minutes from downtown Austin. The kitchen is equipped with brand-new white quartz countertops, soft-close drawers, and ample cabinet space. Upstairs, the large primary bedroom features a walk-in closet and an en-suite bathroom with quartz countertops. This community also offers amenities such as two pickleball courts and a pool. Schedule your showing today and see all that this lovely home has to offer!
- Type:
- Condo
- Sq.Ft.:
- 559
- Status:
- Active
- Beds:
- 1
- Lot size:
- 0.04 Acres
- Year built:
- 1986
- Baths:
- 1.00
- MLS#:
- 8635537
- Subdivision:
- Edgecreek
ADDITIONAL INFORMATION
Discover this delightful 1-bedroom, 1-bathroom condo, perfectly situated near the vibrant Domain shopping center. Radiating warmth and charm, this 559 sq ft residence provides an inviting living space ideal for students, young professionals, or savvy investors. The kitchen features modern countertops, quality appliances, and ample cabinet storage, making cooking effortless. Just off the kitchen, the living area serves as a cozy escape for relaxation, styled with tasteful accents and space for personal furnishings. The peaceful bedroom offers a restful retreat, complete with a spacious closet for convenient storage. The nearby bathroom includes a sleek vanity and shower/tub combo, offering both comfort and functionality. The condo complex boasts recent capital upgrades, including new parking pavement, a refreshed roof, and updated siding—all completed in the past five years. Residents benefit from a nearby bus stop and ample green space, ideal for outdoor activities and leisurely strolls. This property provides an appealing opportunity for investors interested in immediate rental income. Whether you’re searching for a cozy home or a promising investment, this charming condo blends comfort, convenience, and potential. Don’t miss out on making it yours!
$1,450,000
4604 Avenue F Ave Austin, TX 78751
- Type:
- Single Family
- Sq.Ft.:
- 2,729
- Status:
- Active
- Beds:
- 4
- Lot size:
- 0.16 Acres
- Year built:
- 2017
- Baths:
- 3.00
- MLS#:
- 7184512
- Subdivision:
- Hyde Park Annex
ADDITIONAL INFORMATION
LOOK NO FURTHER! Your dream home has manifested itself. Do not miss this pristine four bedroom, three bath home in the heart of Hyde Park. Downstairs you will find a bedroom with a full bath, dining area and a living space open to a gourmet kitchen. The center island has a graceful waterfall quartz feature and countertops and ample storage. While dining you will enjoy the outside water feature that is illuminated at night. From the living room, views of a landscaped, manicured backyard are yours to enjoy. An 8 ft fence was added or additional privacy. In 2020, the back deck was extended and replaced with Trex decking. This is a great space for morning coffee, afternoon cocktails, grilling and entertaining. Upstairs you will find a master suite, two additional bedrooms, a full bath, large utility room and small living area. Lovely oak flooring is upstairs, and all wet areas have designed tile flooring. One of the secondary bedrooms has been converted to a large closet but can easily be reconverted to a bedroom. A large deck/balcony overlooking the backyard is accessed from the master suite and there is a second balcony with views of the front yard also upstairs. This home shows like a model. The current owners have invested over $100k in upgrades. Buyers don't walk but run to your phone to call for a private showing and realtors do the same with your buyers. Do not miss this opportunity.
- Type:
- Single Family
- Sq.Ft.:
- 2,235
- Status:
- Active
- Beds:
- 3
- Lot size:
- 0.14 Acres
- Year built:
- 2022
- Baths:
- 3.00
- MLS#:
- 5943908
- Subdivision:
- Cardinal Hills Unit 03
ADDITIONAL INFORMATION
Take advantage of the limitless possibilities of this unrestricted residence: an idyllic, low maintenance, like new residence in the heart of Lakeway, Side A is also for sale to combine both residences to create a timeless, stately haven, maintain as an exceptional income-producing property that allows for short-term rentals, or take advantage of Austin's robust rental market by purchasing both sides and live in 1 home while renting out the other! Recently built by a resident builder that prides himself in providing the highest level of finishes curated from around the globe. Tile roofs, European white oak floors, bespoke tile and fixtures are some of the many thoughtful touches to this elegant home. The generously sized backyard provides limitless potential to create the oasis of your dreams. No HOA and outside of the ETJ gives boundless opportunities to create your fantasy haven and make it your own! Priced $300K BELOW what it would cost to build a bespoke home of this size and quality today-407 N Meadowlark is a once in lifetime buying opportunity! Low 1.6% tax rate, and great public and private school options nearby makes it easy to call home. Call Shailene Smith today to schedule your private tour! *select photos have been digitally enhanced to illustrate value add potential; pool photo illustrates yard space at .135 acres. Fence currently separates both residences, but may be removed.
$885,000
7429 Bonniebrook Dr Austin, TX 78735
- Type:
- Single Family
- Sq.Ft.:
- 3,639
- Status:
- Active
- Beds:
- 4
- Lot size:
- 0.18 Acres
- Year built:
- 2008
- Baths:
- 3.00
- MLS#:
- 2818647
- Subdivision:
- Lantana Single Family Sec 02
ADDITIONAL INFORMATION
Backing to a lush greenbelt, this stunning 2-story home beckons you with its amazing curb appeal, featuring a stone & stucco exterior, professional landscaping and an inviting covered front porch. Step inside and be captivated by the grandeur of the expansive 3,639 square feet, offering an abundance of space and comfort for every aspect of your life. Featuring 4 spacious bedrooms, including a bright and oversized primary bedroom on the main level with an en-suite bath and greenbelt views, a home office, gym/flex space, a game room, designated media room and 3 full baths, this home provides ample room for all. The open floor plan and high ceilings make the flow of this home natural and beautiful. The kitchen showcases a center island with breakfast bar, granite countertops & stainless-steel appliances, including a gas cooktop. The kitchen opens to the family room centering around a cozy gas log fireplace & large windows that showcase the natural beauty of the lush greenbelt. As you enter the home there is a large home office, a full bathroom and a gym or flex room perfect for creating a personalized space that suits your lifestyle. The 2nd floor also hosts 3 well-appointed bedrooms, a game room, AND a huge media room. Outside you will find a covered deck that leads to a beautifully landscaped backyard and 2 large patios for ultimate outdoor entertaining or simply enjoying the tranquil wooded views. Access the greenbelt directly from your backyard. Lantana is conveniently located about 8 miles to downtown Austin, minutes from Southwest Parkway and Mopac, and walking distance to Lantana Place which is home to a Moviehouse & Eatery, Marigold Market, Orange Theory and more, and fantastic dining like La Traviata, Carve, Ling Wu & La Popular. This home plus the unbeatable location make it a must see! Pre-inspected and ready for move in. New interior paint, new ss refrigerator, new ss dishwasher, new roof, hardwood floors, deck and front door refinished and restained.
- Type:
- Condo
- Sq.Ft.:
- 1,728
- Status:
- Active
- Beds:
- 2
- Lot size:
- 0.09 Acres
- Year built:
- 2002
- Baths:
- 3.00
- MLS#:
- 2095548
- Subdivision:
- Bouldin Square Condo Amd
ADDITIONAL INFORMATION
Escape to your urban sanctuary in this stylish 2-bedroom, 2.5-bathroom condo in Austin's vibrant Bouldin neighborhood. Enjoy your morning coffee on one of three private balconies, complete with city views, or host friends on the spacious deck, perfect for entertaining or unwinding after a long day. Inside, the beautifully updated kitchen features modern appliances and ample counter space, complemented by warm wood flooring throughout.? Indulge in a luxurious jacuzzi located in the main bathroom and enjoy ample storage with two spacious closets in the main bedroom. The office/guest room offers a serene retreat, complete with a brand-new slate shower that provides a spa-like experience. It’s thoughtfully designed with a built-in desk, shelves, and closet for added storage, making it versatile for work or welcoming guests. Embrace the downtown lifestyle with easy access to trendy restaurants, unique shops, scenic walking trails, and the iconic Lady Bird Lake.? This condo combines style, comfort, and convenience, with a new HVAC system installed in 2024 for modern efficiency. HOA fees cover water, trash and recycling services, elevator maintenance, security cameras, landscaping, exterior maintenance, and insurance. Added perks include ceiling speakers for a surround sound experience. Don’t miss this ideal retreat in the heart of the city!
$449,000
9818 Briar Ridge Dr Austin, TX 78748
- Type:
- Single Family
- Sq.Ft.:
- 1,714
- Status:
- Active
- Beds:
- 3
- Lot size:
- 0.13 Acres
- Year built:
- 1984
- Baths:
- 2.00
- MLS#:
- 7537912
- Subdivision:
- Tanglewood Forest Sec 02 Ph C
ADDITIONAL INFORMATION
Welcome to 9818 Briar Ridge Drive, a delightful home tucked away in the tranquil and highly sought-after Tanglewood Forest neighborhood. With its spacious layout, generous lot size, and serene surroundings, this home is ready for you to put your personal touch on it and transform it into something truly special. 3 year old roof, high end security system, 8 ft tall fence, etc., full list of upgrades in documents!! Upon entering, you'll be greeted by an inviting living area with plenty of natural light and a warm, welcoming atmosphere. The floor plan offers ample room for both entertaining and everyday living, with a comfortable living room, a functional kitchen, and well-sized bedrooms. The backyard is one of this home’s standout features. With plenty of space for outdoor activities, gardening, sitting under the patio or setting up a BBQ pit. it offers endless possibilities for creating your own private oasis. Tanglewood Forest is a highly desirable neighborhood known for its tree-lined streets, family-friendly environment, and strong sense of community. HOA is voluntary and includes a membership to pool and/or tennis courts, ask agent for more details. Buyer to verify all information

Listings courtesy of Unlock MLS as distributed by MLS GRID. Based on information submitted to the MLS GRID as of {{last updated}}. All data is obtained from various sources and may not have been verified by broker or MLS GRID. Supplied Open House Information is subject to change without notice. All information should be independently reviewed and verified for accuracy. Properties may or may not be listed by the office/agent presenting the information. Properties displayed may be listed or sold by various participants in the MLS. Listings courtesy of ACTRIS MLS as distributed by MLS GRID, based on information submitted to the MLS GRID as of {{last updated}}.. All data is obtained from various sources and may not have been verified by broker or MLS GRID. Supplied Open House Information is subject to change without notice. All information should be independently reviewed and verified for accuracy. Properties may or may not be listed by the office/agent presenting the information. The Digital Millennium Copyright Act of 1998, 17 U.S.C. § 512 (the “DMCA”) provides recourse for copyright owners who believe that material appearing on the Internet infringes their rights under U.S. copyright law. If you believe in good faith that any content or material made available in connection with our website or services infringes your copyright, you (or your agent) may send us a notice requesting that the content or material be removed, or access to it blocked. Notices must be sent in writing by email to [email protected]. The DMCA requires that your notice of alleged copyright infringement include the following information: (1) description of the copyrighted work that is the subject of claimed infringement; (2) description of the alleged infringing content and information sufficient to permit us to locate the content; (3) contact information for you, including your address, telephone number and email address; (4) a statement by you that you have a good faith belief that the content in the manner complained of is not authorized by the copyright owner, or its agent, or by the operation of any law; (5) a statement by you, signed under penalty of perjury, that the inf
Austin Real Estate
The median home value in Austin, TX is $432,321. This is lower than the county median home value of $524,300. The national median home value is $338,100. The average price of homes sold in Austin, TX is $432,321. Approximately 41.69% of Austin homes are owned, compared to 51.62% rented, while 6.7% are vacant. Austin real estate listings include condos, townhomes, and single family homes for sale. Commercial properties are also available. If you see a property you’re interested in, contact a Austin real estate agent to arrange a tour today!
Austin, Texas has a population of 944,658. Austin is less family-centric than the surrounding county with 34.63% of the households containing married families with children. The county average for households married with children is 36.42%.
The median household income in Austin, Texas is $78,965. The median household income for the surrounding county is $85,043 compared to the national median of $69,021. The median age of people living in Austin is 33.9 years.
Austin Weather
The average high temperature in July is 95 degrees, with an average low temperature in January of 38.2 degrees. The average rainfall is approximately 34.9 inches per year, with 0.3 inches of snow per year.
