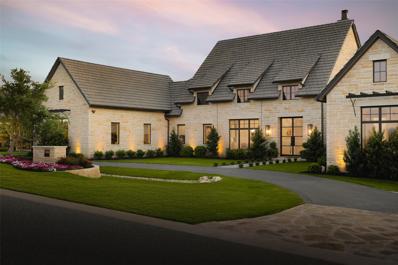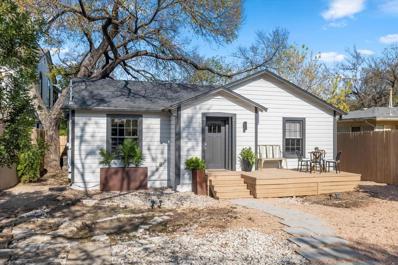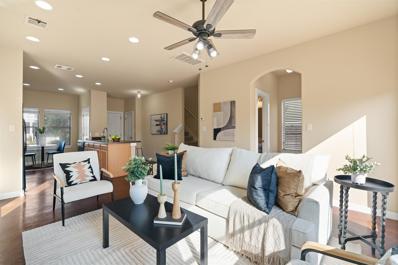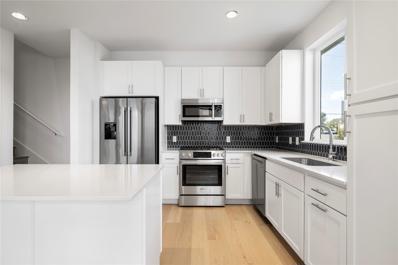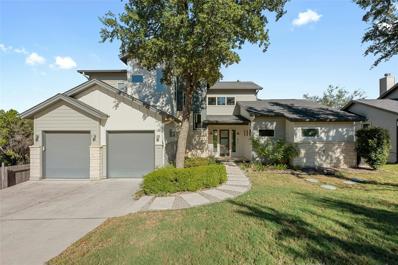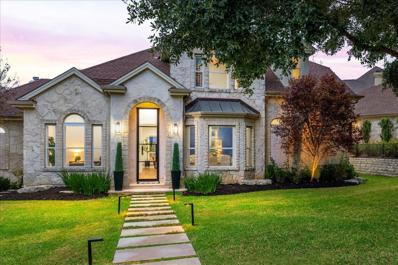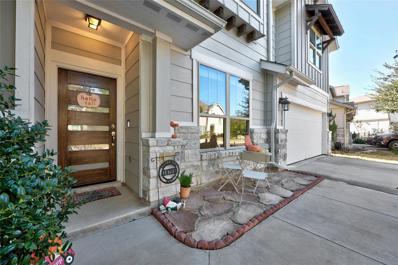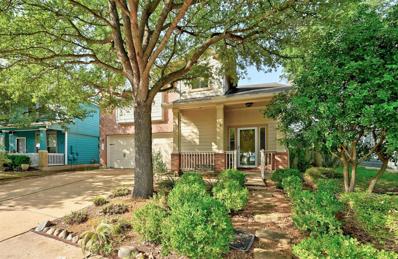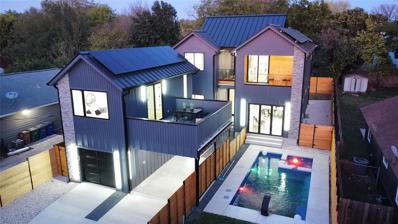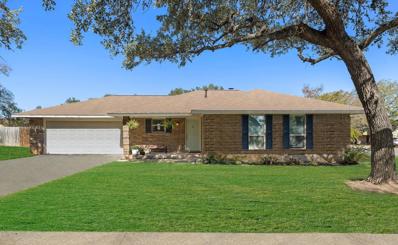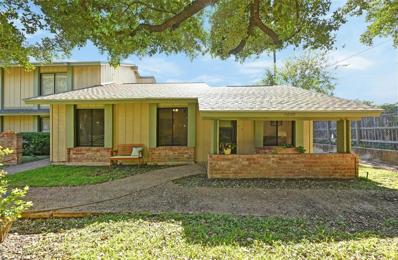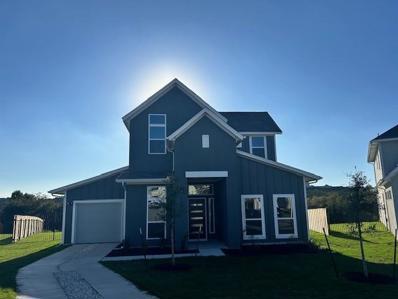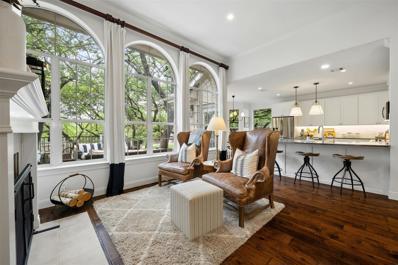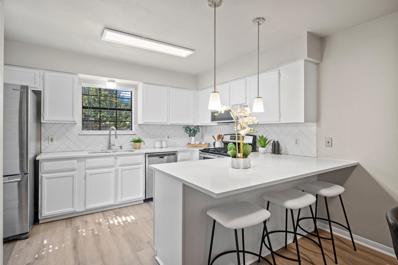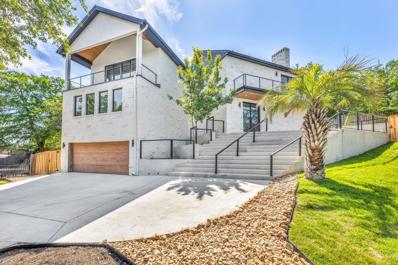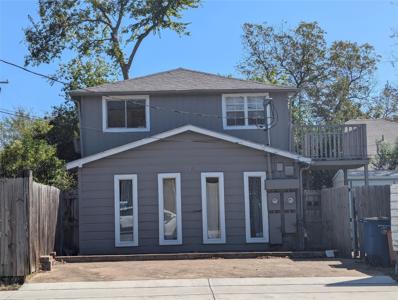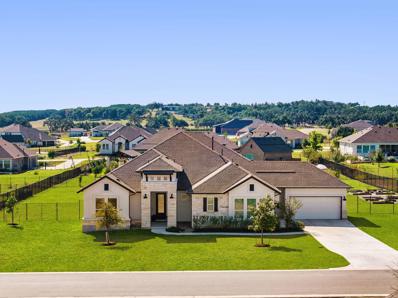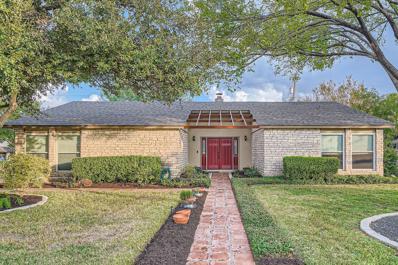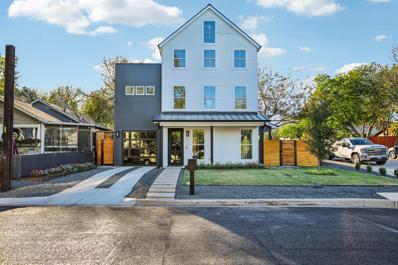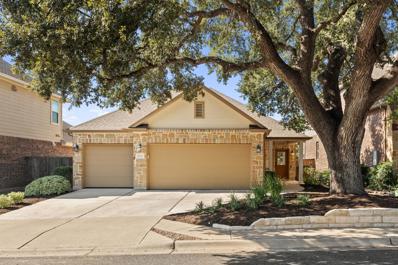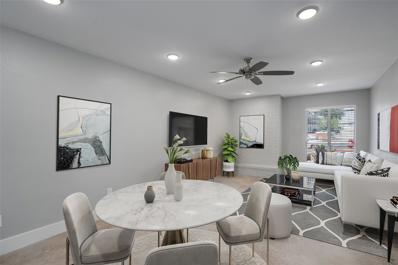Austin TX Homes for Rent
$5,495,000
4900 Amarra Dr Austin, TX 78735
- Type:
- Single Family
- Sq.Ft.:
- 5,825
- Status:
- Active
- Beds:
- 5
- Lot size:
- 0.89 Acres
- Year built:
- 2021
- Baths:
- 6.00
- MLS#:
- 1357307
- Subdivision:
- Amarra Drive Ph 03
ADDITIONAL INFORMATION
Set within the prestigious Barton Creek enclave, 4900 Amarra Drive is a modern, single-story sanctuary offering luxurious comfort combined with exceptional privacy. Designed to showcase the sweeping Hill Country views, this home features expansive floor-to-ceiling steel windows that fill every space with natural light, enhancing the open-concept layout and high-end custom finishes throughout the home. The centerpiece of the residence is a great living room, anchored by a striking Lueder stone fireplace and seamlessly extending to the outdoor living spaces and pool for an immersive experience with the landscape. The gourmet chef’s kitchen boasts a center island making it ideal for hosting, with an adjacent dining area and wet bar that set the stage for both grand and intimate gatherings. The primary suite is a serene retreat, offering tranquil views and luxurious amenities, including a marble-clad bathroom with dual vanities, a soaking tub, and two walk-in closets. Additional living spaces include a dedicated office, den, and a three-car garage, while guest bedrooms offer comfort and privacy. Across the driveway sits a charming guest house offering an additional bedroom, bathroom, and a flex space that could serve as an at-home gym or media room, all bathed in natural light through its steel-framed windows. Outside, an expansive patio with areas for al fresco dining surrounds a stunning negative-edge pool and spa, perfect for relaxation and entertaining throughout all four seasons. With its flawless blend of luxury, privacy, and breathtaking indoor-outdoor spaces, this property embodies the finest of Barton Creek living in the prestigious Amarra community. Tax and assessed values are estimates for illustration purposes only. All figures should be independently verified.
- Type:
- Single Family
- Sq.Ft.:
- 1,505
- Status:
- Active
- Beds:
- 4
- Lot size:
- 0.41 Acres
- Year built:
- 1949
- Baths:
- 3.00
- MLS#:
- 9045264
- Subdivision:
- Pleasant Hill Add
ADDITIONAL INFORMATION
Charming Updated Home with Lucrative Short-Term Rental Potential! This home perfectly blends charm and modern amenities, making it an ideal investment or personal retreat. Sitting on .411 acres, the main house features 3 bedrooms & 2 bathrooms, plus the approximately 155 sq.ft. “tiny” house offers an additional lofted bed & bathroom. Recent improvements include fresh interior & exterior paint, updated fixtures throughout, front porch, replaced front & back door, landscaping & more! The property is highlighted by a large, sprawling backyard designed for ultimate relaxation and entertainment. The outdoor oasis features the unique “tiny” house, perfect for guests or as an additional rental space, a stylish cowboy pool for cooling off on warm days, and a deck that’s ideal for hosting gatherings. Currently used as a successful short-term rental, this property generated over $48K in income (over double what 12 month lease generates) in 2023, with similar projections for this year. Whether you're looking to continue the successful short-term rental track record, seeking a private haven, or enjoying the benefits of both a home and income potential, welcome to your own charming compound offering a rare opportunity to have your cake and eat it too.
$257,000
4527 Credo Ln Austin, TX 78725
- Type:
- Single Family
- Sq.Ft.:
- 1,264
- Status:
- Active
- Beds:
- 3
- Lot size:
- 0.14 Acres
- Year built:
- 2009
- Baths:
- 2.00
- MLS#:
- 8101097
- Subdivision:
- Chaparral Crossing Condo
ADDITIONAL INFORMATION
This two-story condo packs in the perks of a single-family home and is all set for you! Brand-new roof added in 2024! The main floor has an easy-flow layout where the living, dining, and kitchen connect seamlessly, all on top of stained concrete floors that are both stylish and low-maintenance. Freshly painted with neutral tones and outfitted with updated lighting, this space is bright, welcoming, and ready for any style. The kitchen is smartly designed with a breakfast bar, plenty of cabinets, so you can get right into cooking or entertaining without hassle. The living room is drenched in natural light and is set up for everything from movie nights to lazy Sunday lounging—it’s the kind of space that makes staying in way too easy! Upstairs, you’ll find three spacious bedrooms with tons of natural light, perfect as-is or for adding your own flair. Plus, all the essentials convey, including the fridge, washer/dryer, and even a water softener, so you’re set up from day one! Outside, you’ve got your own private backyard—ideal for a little garden, a grill setup, or just kicking back. With two parking spots right behind the fence, you get the convenience of condo living but with more privacy and space. Plus, the location couldn’t be better! Just minutes from ABIA, the new Velocity development, and local parks with access to the Colorado River, there’s no shortage of things to do. Low taxes and a fast-growing area make this an awesome pick for anyone—from first-time buyers to investors looking for a smart buy in a prime spot. Don't miss this one—it’s ready when you are!
- Type:
- Condo
- Sq.Ft.:
- 1,194
- Status:
- Active
- Beds:
- 2
- Year built:
- 2024
- Baths:
- 3.00
- MLS#:
- 7914769
- Subdivision:
- George
ADDITIONAL INFORMATION
**0% down with no PMI and a low, fixed 30-year mortgage rate with Preferred Lender - reach out to agent for details**Experience exceptional living at George—a thoughtfully designed community. This unique corner unit is a B2.1 floor plan offers 1194 square feet with 2 bedrooms and 2.5 bathrooms, featuring an open layout that connects the living, kitchen, and dining spaces seamlessly. Highlights include a downstairs powder bath and kitchen island for hosting guests. The primary bedroom is filled with natural light, and includes a dual vanity in the bathroom with a large walk-in closet. The gated front yard is entirely maintained by HOA! George's 80 townhomes and 36 single-family homes are minutes from Austin’s Mueller district, offering an urban lifestyle with easy access to dining and shopping.**Multiple Units Available - Estimated Completion for Community: December 2024-February 2025** Sustainability is at the forefront with eco-friendly features like solar panels, spray foam insulation, and tankless water heaters. Kitchens include sleek cabinetry, quartz countertops, Bosch appliances, and Delta Trinsic fixtures, with hardwood and tile flooring throughout—completely carpet-free. The community also includes shared green spaces, landscaped courtyards, patios, and a pool, fostering connection and relaxation. With HOA-maintained services, including lawn care and irrigation, plus an underground reserved parking garage, George makes life easy and convenient for all residents.
- Type:
- Single Family
- Sq.Ft.:
- 2,498
- Status:
- Active
- Beds:
- 3
- Lot size:
- 0.28 Acres
- Year built:
- 2016
- Baths:
- 3.00
- MLS#:
- 1209657
- Subdivision:
- Apache Shores Sec 03 Amd
ADDITIONAL INFORMATION
Stunning sunrises and panoramic views from your spacious private deck with ceiling fans, a commercial grade heater, Mosquitonix misting system and hidden screened doors are just a few of the many delights of this exquisite home. Open the front door to 2 stories of windows that bring the outdoors in. Built with an architectural flair, this home incorporates thoughtful use of space with dramatic ceilings, gorgeous finishes and plenty of wow factor! The chef's kitchen has acres of quartz counters, plenty of storage and a Wolf Professional Induction Range.Tucked behind the kitchen is everyone's dream utility room. With access to the garage, kitchen and enormous pantry, this space includes the ultimate drop zone with a built-in-desk, bench with storage above and below, plus space for extra frig or freezer, washer & dryer and even more additional cabinetry. The primary bedroom has a sleek & stylish wet room with deep soaking tub and spacious shower, dual vanity a spacious walk in closet. Upstairs is a big game room with walk in closet that could be converted to a fourth bedroom. Nest thermostats and doorbell. 5 inch hand scraped acacia wood flooring. Tesla EV charger. Kinetico whole house water filter. Schlage ZWave front lock & light switches for front porch, garage and security lights. Mature landscaping in front yard and low to no maintenance backyard. Apache Shores residents enjoy lake life living and have access to a private waterfront park with beach, grills, picnic tables & boat ramp. Additionally, there is a community pool, basketball courts, playground, hiking trails and Frisbee golf course. Easy access to restaurants, shopping and LTISD schools.
$1,895,000
6637 Dogwood Creek Dr Austin, TX 78746
- Type:
- Single Family
- Sq.Ft.:
- 3,092
- Status:
- Active
- Beds:
- 4
- Lot size:
- 0.3 Acres
- Year built:
- 1997
- Baths:
- 4.00
- MLS#:
- 7917211
- Subdivision:
- Davenport West
ADDITIONAL INFORMATION
Enjoy all this beautiful home has to offer in the gated community of Davenport West off Bunny Run, featuring numerous recent updates, including a remodeled kitchen and hardwood flooring on the first floor. Upon entry, a newly installed steel door floods the space with natural light. The study is situated at the front, while the open-concept living room, dining area, and kitchen flow toward the back of the home. The 2018 kitchen remodel includes elegant Carrera marble countertops and backsplash, custom-built drawers, and a wine fridge. The primary suite is conveniently located downstairs, while the upstairs hosts three additional bedrooms—one with an ensuite—alongside renovated bathrooms, a second living area, built-in bookshelves, and extra storage. Outdoors, relax on the covered patio with a full outdoor kitchen, complete with a commercial-grade 36” DCS grill with rotisserie, sink, fridge, and granite countertops. The backyard has been fully renovated to include a lueder stone patio, turf, and a putting green. The oversized two-car garage features epoxy flooring and a large storage closet. Located in the highly sought-after Eanes ISD, this home is just minutes from Bridge Point Elementary, Hill Country Middle School, Westlake High School, and nearby St. Stephen's Episcopal School.
- Type:
- Condo
- Sq.Ft.:
- 1,981
- Status:
- Active
- Beds:
- 4
- Lot size:
- 0.1 Acres
- Year built:
- 2018
- Baths:
- 3.00
- MLS#:
- 7270741
- Subdivision:
- Western Clusters Condo
ADDITIONAL INFORMATION
Meticulously maintained and practically brand new! Built in 2018, this beautiful residence offers the perfect blend of modern elegance and comfort. Located in a highly desirable area, this property is zoned for the sought-after Elsa England Elementary and Pearson Ranch Middle School, making it an ideal choice for families. As you approach, you’ll be greeted by mature landscaping that enhances the home’s fantastic curb appeal. Step inside to discover an open floor plan that maximizes space and natural light, creating an inviting atmosphere for both relaxation and entertaining.
- Type:
- Single Family
- Sq.Ft.:
- 1,714
- Status:
- Active
- Beds:
- 3
- Lot size:
- 0.22 Acres
- Year built:
- 2007
- Baths:
- 3.00
- MLS#:
- 2874883
- Subdivision:
- Sweetwater Glen Condo Amd
ADDITIONAL INFORMATION
Roof replaced spring of 2024! This spacious 3 bedroom, 2.5 bathroom home is flooded with natural light! The 2 story vaulted ceilings and open floor plan make this home live large! The kitchen is equipped with granite countertops and stainless appliances. It is in an exceptional neighborhood of South Austin that is located just minutes from popular restaurants, nightlife, major employers and so many parks! The low maintenance, shady , park-like setting in the yard is perfect for entertaining and pets! The community park and playground is right across the street out the front door! The Sweetwater Glen neighborhood is a detached condominium community.
$1,999,900
1707 Singleton Ave Austin, TX 78702
Open House:
Sunday, 12/1 11:00-3:00PM
- Type:
- Single Family
- Sq.Ft.:
- 2,660
- Status:
- Active
- Beds:
- 6
- Lot size:
- 0.14 Acres
- Year built:
- 2024
- Baths:
- 5.00
- MLS#:
- 3498671
- Subdivision:
- Glenwood Add
ADDITIONAL INFORMATION
Imagine the opportunity to own a truly exceptional all-electric Net Zero Home that generates its own energy through an impressive 9.32 kilowatts of renewable solar power! This residence is equipped with cutting-edge solar arrays, incorporating REC Alpha Pure Series solar panels and the latest Enphase microinverter 1Q8+, effectively minimizing electricity costs with a complete energy offset while eliminating gas bills.This newly constructed single-family home, complete with a detached apartment garage, exemplifies healthy living, sustainability, and energy resilience. It also offers income-generating potential to offset your living expenses throughout homeownership. Designed by Architect David Boren in collaboration with NeerG Build & Design, this home harmoniously integrates with nature, flooding living spaces with natural light and promoting an indoor-outdoor lifestyle. Enjoy exclusive access to a low-maintenance fiberglass swimming pool with water fall feature and hot tub. The Eco-friendly residence boasts remarkable features, including an Energy Star Carrier Infinity HVAC system and an AO Smith hybrid heat pump water heater for optimal savings and a healthier indoor environment. Energy-efficient Bosch appliances and an induction cooktop reducing toxic emissions, and enhancing air quality. The home includes two EV charging outlets and a non-vented electric fireplace, along with WaterSense low-flush toilets. Notable design elements include a striking exterior facade, granite titanium leather waterfall countertops, private bedroom suites with en-suite bathrooms, a home sound system, and three balconies overlooking the serene pool area. The master suite features a walk-in shower, a geometric vessel soaking tub, 3D textured bathroom tiles, and a spacious walk-in closet. Conveniently located just blocks from Downtown Austin, this home offers easy access to the Mueller Shopping District, biking lanes, and bus routes, ensuring a vibrant, hassle-free lifestyle.
$499,000
5500 Camp Fire Trl Austin, TX 78749
- Type:
- Single Family
- Sq.Ft.:
- 1,378
- Status:
- Active
- Beds:
- 3
- Lot size:
- 0.23 Acres
- Year built:
- 1978
- Baths:
- 2.00
- MLS#:
- 4097895
- Subdivision:
- Village At Western Oaks Sec 01
ADDITIONAL INFORMATION
Welcome home to this charming one story nestled on a tree lined, oversized corner lot in highly sought after Villages of Western Oaks. Gorgeous new wood floors carry throughout the main living space and bedrooms. Step into the spacious and bright living room, showcasing a beautiful fireplace, vaulted ceilings and sliding glass doors overlooking the back patio. Dining area with ample seating space opens to kitchen with stainless steel appliances. Neutral paint, upgraded doors and modern lighting throughout. Functional floor plan boasts a large primary bedroom with ensuite bath and walk in closet. As well as 2 nicely sized secondary bedrooms and guest bathroom. Private fenced in yard with back patio, perfect for entertaining and play. Exemplary schools and located in the heart of SW Austin. Walking distance to Dick Nichols Park and Pool, as well as the Violet Crown Trail. Minutes to HEB, Costco, shopping, restaurants, Mopac and more.
$235,000
9600 Blue Creek Ln Austin, TX 78758
- Type:
- Townhouse
- Sq.Ft.:
- 930
- Status:
- Active
- Beds:
- 2
- Lot size:
- 0.1 Acres
- Year built:
- 1973
- Baths:
- 1.00
- MLS#:
- 2659525
- Subdivision:
- Park At Quail Creek Sec 02
ADDITIONAL INFORMATION
This modest one-story cottage-style townhome is located in a North Austin pocket community that is graced with majestic oaks and magnolia trees, making short walks on the paved paths through the neighborhood a pleasure. The home offers wonderful natural light and a nice flow for indoor-outdoor living with a patio that is accessible through separate sliding glass doors from the Living Room, Bedroom or Kitchen. Living room features a vaulted ceiling and windows looking out at the beautiful oak grove in front and glass doors looking out to a private patio. The kitchen has space for a small breakfast table or more cabinets, and the main bedroom is spacious enough to accommodate a king size bed. HOA includes community pool, tennis courts, a dog park, landscaping and maintenance. Located close to the Domain, AFC stadium, 7.4 miles to University of Texas, 8.5 miles to the Texas Capitol, 20 minutes to Austin-Bergstrom airport, and walking distance to the HEB grocery store, North Austin YMCA, community garden, Little Walnut Creek Public Library, restaurants and public transportation. Move in ready and priced for a new owner wanting to make their own updates.
$609,999
6432 Zia Ct Austin, TX 78723
- Type:
- Single Family
- Sq.Ft.:
- 2,073
- Status:
- Active
- Beds:
- 3
- Lot size:
- 0.13 Acres
- Year built:
- 2024
- Baths:
- 3.00
- MLS#:
- 4060383
- Subdivision:
- Loyola
ADDITIONAL INFORMATION
Experience the best of both worlds in Loyola, where the pulse of downtown meets the calms of nature. Nestled along scenic trails and surrounded by lush greenery, Loyola offers handsome views of Little Walnut Creek Greenbelt along with convenient access to Austin’s top shopping and entertainment districts. The Artemis home has 3 bedrooms, 2.5 baths plus a study and a loft. Primary and study on main floor, 2 bedrooms and loft upstairs. natural light flows in through massive windows and the open concept kitchen, living and dining are adorned with even more windows. This home feels spacious and calm.
$419,500
13106 Bennington Ln Austin, TX 78753
- Type:
- Single Family
- Sq.Ft.:
- 1,901
- Status:
- Active
- Beds:
- 3
- Lot size:
- 0.19 Acres
- Year built:
- 1993
- Baths:
- 2.00
- MLS#:
- 2934149
- Subdivision:
- Harris Ridge Ph 01 Sec 02
ADDITIONAL INFORMATION
Picture yourself in this adorable single story home, only minutes from Tech Ridge locations and with easy access to major highways! With fantastic curb appeal, a 5.5 kW solar system for energy efficiency, AND a comfortable floor plan with high ceilings throughout, you don't want to miss out on this opportunity. Upon entering the home you are greeted with a large secondary living/dining/play room that could easily be converted to a fourth bedroom or office if so desired. The kitchen boasts a large island with brand new gorgeous quartz countertops throughout and an incredible skylight for fantastic lighting all day long. The kitchen is accompanied by a breakfast nook to the side, and is open to the living room creating the perfect space to entertain, enjoy, or relax. Large windows welcome in tons of natural light. The corner closet is ready to be customized for an AV closet, game closet, additional storage, or even an hidden TV setup. The hallway then leads you further into the home with the spacious primary bedroom and large en suite bathroom with dual vanity, garden tub, separate shower and large walk-in closet, located at the back of the home. The backyard offers a covered patio extended with a pergola and hot tub situated there perfectly (can convey). As a bonus are the numerous trees and flowering shrubs around the property, ready for a beautiful spring. The two-car garage is set up for electric car charging, additional laundry, sink, and grey water reclamation system. The neighborhood offers cluster mailboxes, community playground, basketball court and pool. Walk to the 50 acre Parmer Pond development with restaurants, bars and entertainment, as well as the Austin FC soccer practice field and walking trails. Convenient location, utility, and floorplan make this property a no-brainer! So, come check out this lovely home for yourself!
- Type:
- Single Family
- Sq.Ft.:
- 2,505
- Status:
- Active
- Beds:
- 4
- Lot size:
- 0.37 Acres
- Year built:
- 1997
- Baths:
- 2.00
- MLS#:
- 9506668
- Subdivision:
- Lake Pointe
ADDITIONAL INFORMATION
Open house Saturday, Nov 16th 12-3! Tucked into a peaceful cul-de-sac, this single-story home offers an inviting, open floor plan with an incredible interior remodeled from top to bottom. You'll find wood flooring upon entry and in all spaces except the gorgeous, marble tiled bathrooms. The spacious kitchen, featuring a large center island with a breakfast bar, seamlessly opens to the living room, creating a perfect flow for gatherings. The kitchen also includes a cozy breakfast nook overlooking the amazing backyard. There's an additional formal dining room that could easily be an office or lounge as well. Large windows throughout the home flood each room with natural light, enhancing the warm and inviting atmosphere. The primary suite is a tranquil retreat, complete with a generous walk-in closet and an ensuite spa-like bathroom with dual vanities, a walk-in shower, and a soaking tub. A professionally remodeled primary closet includes a perfectly placed planning nook. Step outside to the experience one of the largest yards in the neighborhood with an expansive wood deck and mature trees that offer natural shade for relaxing or entertaining. Other updates include a recent roof, full deck replacement, attic insulation, and stunning light fixtures. This home’s prime location provides easy walkability to Lake Pointe Elementary, Lake Pointe's exclusive dock on Lake Austin, the Hill Country Galleria and convenient neighborhood amenities.
- Type:
- Condo
- Sq.Ft.:
- 1,044
- Status:
- Active
- Beds:
- 2
- Lot size:
- 0.03 Acres
- Year built:
- 1982
- Baths:
- 2.00
- MLS#:
- 7754452
- Subdivision:
- Heritage Square Condo
ADDITIONAL INFORMATION
Welcome to this beautifully updated 2-bedroom, 2-bathroom corner unit condo in the highly sought-after Allandale neighborhood, just north of downtown Austin. Situated on the first floor, this residence boasts abundant natural light and a spacious covered patio that overlooks lush common areas, providing a serene retreat. The recently remodeled kitchen features elegant quartz countertops and an open layout that seamlessly connects to the living room, ideal for entertaining. The primary bathroom has been thoughtfully upgraded with new dual sink vanity, adding a touch of modern luxury. Enjoy the convenience of a central location with easy access to local shops, dining, and entertainment, all while residing in a tranquil community setting. Don't miss the opportunity to make this exceptional condo your new home.
$2,225,000
3505 Native Dancer Cv Austin, TX 78746
- Type:
- Single Family
- Sq.Ft.:
- 3,879
- Status:
- Active
- Beds:
- 5
- Lot size:
- 0.26 Acres
- Year built:
- 1984
- Baths:
- 5.00
- MLS#:
- 1608677
- Subdivision:
- Davenport Ranch Ph 01 Sec 01
ADDITIONAL INFORMATION
Down-to-stud remodel with no detail overlooked, new plumbing, electrical, insulation, siding, HVAC, roof, windows/doors, flooring, fixtures, appliances, etc. Tucked away in Davenport Ranch on a quiet street within the top rated Eanes ISD, this like new residence offers breathtaking views and an unparalleled living experience. The heart of the home features top-of-the-line appliances, custom cabinetry, a large island with seating, and sleek countertops - perfect for the home chef and entertaining guests. Retreat to your private oasis with a spacious bedroom, walk-in closet, and a spa-like en-suite bathroom with a soaking tub, double vanity, and a large walk-in shower. Enjoy the beautifully landscaped yard and patio areas ideal for outdoor dining, relaxation, and taking in the picturesque scenery.
$599,000
7403a Guadalupe St Austin, TX 78752
- Type:
- Land
- Sq.Ft.:
- n/a
- Status:
- Active
- Beds:
- n/a
- Lot size:
- 0.16 Acres
- Baths:
- MLS#:
- 8126661
- Subdivision:
- Silverton Heights Sec 02
ADDITIONAL INFORMATION
Great north austin location - Value is in the land - 7100SF corner lot with frontage on Guadalupe and W Croslin St. Duplex built 1948, downstairs unit currently rented for $1200/mo thru April, 2025. Great investment potential as restrictions have eased allowing for multiple dwellings, extended height limits, minimal setbacks - lots of development/construction going on in the area. The duplex could bring income for the new owner until ready to develop. Possible to buy the adjoining home and lot on the corner of W Crestland and Guadalupe for a bigger development. Close to restaurants, parks, public transportation, 183 and IH 35 - lots of possibilities.
- Type:
- Single Family
- Sq.Ft.:
- 1,375
- Status:
- Active
- Beds:
- 2
- Lot size:
- 0.25 Acres
- Year built:
- 2019
- Baths:
- 2.00
- MLS#:
- 7926988
- Subdivision:
- Oak Crest
ADDITIONAL INFORMATION
Don’t miss this opportunity to own this sleek, modern home in one of Austin's most desirable zip codes! Nestled in the heart of 04 and tucked at the far end of the property with a privacy gate this 2-bed, 2-bath home is the perfect place to relax and unwind. The open floor plan flows seamlessly from the living room to the kitchen, creating a bright and airy space. The kitchen is equipped with stainless steel appliances and granite countertops, so you can cook up a delicious meal in style. The backyard is private and secluded, with a covered patio perfect for entertaining guests or simply enjoying a quiet evening outdoors. The rooftop terrace is a real showstopper, with gorgeous views of Austin. Planters and a sun sail provide shade and privacy, so you can relax and soak up the sunshine. The primary bedroom is located upstairs featuring a large walk-in closet complete with a washer and dryer and beautiful ensuite. The secondary bedroom is located on the first floor and features large windows, a spacious closet, and close proximity to the second full bathroom. This home is located in a quiet, South Austin neighborhood close to all the best that the city has to offer. You're just minutes away from downtown, where you'll find world-class restaurants, bars, and shops. You're also close to Zilker Park, Barton Creek Greenbelt, and Lady Bird Lake.
$1,100,000
382 July Johnson Dr Austin, TX 78737
- Type:
- Single Family
- Sq.Ft.:
- 3,140
- Status:
- Active
- Beds:
- 4
- Lot size:
- 1 Acres
- Year built:
- 2020
- Baths:
- 4.00
- MLS#:
- 6564772
- Subdivision:
- Estates At Sawyer Ranch
ADDITIONAL INFORMATION
This sprawling one-story home has it all – an incredible southwest Austin location zoned to Dripping Springs schools, a one-acre lot, a sparkling pool and covered pavilion, and a space for everyone and everything. 382 July Johnson is both tastefully and thoughtfully designed with upgrades throughout. The floorplan offers an open living, dining, and expansive kitchen; a private primary retreat; a tucked away den or playroom with secondary bedrooms; and a separate guest suite. The kitchen is the heart of the home – nestled into a corner of the great room, with double stacked cabinets, Café Appliances, expanses of quartz countertops, and a center island fit for large gatherings, baking projects, or Sunday morning breakfasts. The dedicated study would also make a great formal dining area or library. Storage abounds – the primary features dual walk-in closets + a linen closet. The laundry room and mud room areas have closets, cabinets, hooks, and room for everything. Custom window treatments (automatic in the dining and kitchen), designer lighting, and upgraded faucets and fixtures are just a few of the elevated interior elements. Host parties or a family dinner on the back patio, overlooking the private pool. The oversized covered pavilion is a great place to watch a game or read a book in the shade and the garden is ready – roses are blooming and herbs are planted. Come enjoy the dark skies, welcoming neighborhood, and convenient location in The Estates at Sawyer Ranch.
$524,900
3704 Tamarack Trl Austin, TX 78727
- Type:
- Single Family
- Sq.Ft.:
- 1,826
- Status:
- Active
- Beds:
- 3
- Lot size:
- 0.23 Acres
- Year built:
- 1979
- Baths:
- 2.00
- MLS#:
- 1997023
- Subdivision:
- Northwood Sec 02
ADDITIONAL INFORMATION
Welcome to 3704 Tamarack Trail, a charming single-story home in the sought-after Northwood neighborhood of Austin. This residence features three bedrooms and two bathrooms, beautifully situated on a spacious corner lot with mature oak trees that offer natural shade and curb appeal. Inside, discover an inviting mix of travertine, wood, and carpet flooring. The kitchen is designed for both style and function, with rich wood cabinetry, a gas range, and sleek stainless steel appliances, perfect for home chefs. Notable features include a workshop on a slab, a brand-new roof, recent appliances, and a generously sized pantry and laundry room. Step outside to a private backyard, where a covered patio creates an ideal space for relaxation and outdoor dining. Conveniently located near Parmer and Mopac, this property is just minutes from The Domain, Apple, Q2 Stadium, and various dining and shopping options, providing the perfect blend of comfort and accessibility in one of Austin’s premier neighborhoods.
$998,500
1712 Walnut Ave Austin, TX 78702
- Type:
- Single Family
- Sq.Ft.:
- 2,300
- Status:
- Active
- Beds:
- 3
- Lot size:
- 0.07 Acres
- Year built:
- 2023
- Baths:
- 4.00
- MLS#:
- 9519229
- Subdivision:
- Glenwood Add
ADDITIONAL INFORMATION
Indulge in contemporary urban living at its finest and merge seamlessly within the highly sought-after 78702 community blocks from Downtown, the Capitol, Medical Center, & more. This stunning contemporary new construction 3 bedroom, 3 1/2 bath with office/study includes two living areas. This thoughtfully designed home is the pinnacle of splendor, sensationally offering a warm contemporary architecture that makes an unparalleled statement of vision and modern design at its best. Boasting a 3-floor, 2300 sqft plan, home is flooded with windows that usher in abundant natural light, & featuring beautiful modern Arizona European oak engineered hardwood floors & custom cabinetry throughout. The ground floor is perfect for entertaining, with a gourmet chef's kitchen that includes white & black quartz countertops, a custom Riverstone backsplash, Bertazzoni appliances & ample cabinet space. The open living room looks out onto the manicured front yard, creating an inviting atmosphere. Enjoy the floating stairs to the second floor, featuring the owner's suite retreat, a luxurious bath, a free-standing soaking tub, a dual vanity, & a walk-in shower. Guest can retire in the bedroom with an ensuite after a long day. The laundry room located thoughtfully designed for convenience. The bonus of the home is the 3rd-floor oversized Sky Lounge rooftop deck with glimpses of downtown views. The incredible entertainment area with mini bar & an additional bedroom. Be prepared to embark on an unforgettable journey through this fantastic home that celebrates the art of living, the most relaxing and quality of life imaginable. Built with attention to detail to create an energy-efficient home with 2 x 6 exterior walls allowing for additional insulation, tankless water heaters, spray foam insulation, SEER HVAC systems, electric car outlet and covered patio.
$480,000
9700 Sawyer Fay Ln Austin, TX 78748
- Type:
- Single Family
- Sq.Ft.:
- 2,004
- Status:
- Active
- Beds:
- 4
- Lot size:
- 0.13 Acres
- Year built:
- 2009
- Baths:
- 2.00
- MLS#:
- 5314004
- Subdivision:
- Reserve At Southpark Meadows P
ADDITIONAL INFORMATION
Welcome to your South Austin sanctuary! This spacious one-story, 3-bedroom, 2-bathroom gem offers over 2,000 square feet of polished living space, including a large dedicated office and a rare 3-car garage. The desirable MIL floor plan and open-concept layout create a warm, airy atmosphere filled with natural light from dual pane windows with custom blinds, all freshly painted and ready for you to make it your own. Nestled in Southpark Meadows and crowned by a stunning Live Oak tree, this home radiates curb appeal with beautifully mulched landscaping and a charming front porch. Step inside to discover the expansive living room, with elevated ceilings, dimmable LED lighting, built-in speakers, and ample natural light. The dedicated office is ideally situated for work-from-home days, providing both peace and privacy. Moving into the bright, welcoming kitchen, you’ll enjoy cooking and gathering around the center island, with abundant granite countertops and energy-efficient stainless steel appliances, while staying connected to the living area and backyard views. The adjoining dining area offers an intimate setting for meals with family and friends. Retreat to the master suite, which overlooks the private backyard with greenbelt views and includes a spa-like en suite bath, featuring a double vanity, soaking tub, separate shower, and a generous walk-in closet. Two additional bedrooms, a second bathroom, and a convenient laundry room complete the home’s thoughtful layout, providing comfort and privacy for everyone. Enjoy your morning coffee or evening wine on the covered private patio overlooking the freshly manicured backyard, the perfect place to unwind at the end of a long day. With walking access to vibrant shopping and dining, Mary Moore Searight Metropolitan Park, and easy access to I-35 and South 1st Street, this home blends convenience, style, and relaxation in one beautiful package. Don’t miss the chance to make this South Austin treasure your own!
- Type:
- Condo
- Sq.Ft.:
- 2,787
- Status:
- Active
- Beds:
- 4
- Lot size:
- 0.19 Acres
- Year built:
- 1997
- Baths:
- 4.00
- MLS#:
- 3972186
- Subdivision:
- Villas On Travis Condo Amd
ADDITIONAL INFORMATION
Discover this unique three-story waterfront condo on Lake Travis with stunning lake views from every room. This spacious corner unit boasts 4 bedrooms and 4 full bathrooms, blending comfort, style, and functionality. The main level offers a secondary bedroom with an adjacent full bath and walk-in closet, perfect for guests, along with a living space and balcony. The second floor includes another private guest bedroom with its own bathroom and closet, as well as a family room with a fireplace and deck access for enjoying the breathtaking scenery. The open-concept kitchen, complete with a bar and breakfast area, flows seamlessly into the family and dining rooms, making it ideal for casual entertaining. On the third level, the luxurious primary bedroom features a fireplace, an ensuite bath with dual vanities, a soaking tub, separate shower, and a walk-in closet, along with a private balcony showcasing spectacular water views. An additional bedroom and full bathroom are also on this floor. Nestled within a gated community, this exclusive residence provides access to premium amenities, including a state-of-the-art fitness center, tennis courts, two pools with spas, a day dock for lake activities, and a convenient tram service. HOA fees cover essential utilities like water, sewer, trash, cable, and internet, ensuring a luxurious, low-maintenance lifestyle. Whether you're looking for a full-time residence or an investment property, this exceptional waterfront home on Lake Travis is a must-see. This home is very unique and must see!
$1,100,000
109 Feritti Dr Austin, TX 78734
- Type:
- Single Family
- Sq.Ft.:
- 4,027
- Status:
- Active
- Beds:
- 5
- Lot size:
- 0.19 Acres
- Year built:
- 2011
- Baths:
- 4.00
- MLS#:
- 9370543
- Subdivision:
- Rough Hollow
ADDITIONAL INFORMATION
Discover luxurious living in the heart of Rough Hollow Lakeway, an award-winning master-planned community served by the highly acclaimed Lake Travis ISD. Built by Scott Felder in 2011, this exquisite 5-bedroom, 4-bathroom home offers over 4,000 square feet of elegantly designed space, tailored for both entertaining and comfortable everyday living. Step inside to find a breathtaking gourmet kitchen with high-end appliances, gleaming granite countertops, a spacious center island, and abundant cabinetry, all flowing seamlessly into a welcoming family room with a cozy fireplace and a sunlit breakfast nook. The home’s plantation shutters add a touch of sophistication, beautifully accenting the natural light streaming through numerous windows. Multiple living and dining areas provide ample flexibility to cater to all your lifestyle needs. Outside, a custom-built outdoor kitchen and fireplace await on the covered patio, where serene green space views make it perfect for al fresco dining and relaxed gatherings. As a resident of Rough Hollow, you’ll have access to an unparalleled array of amenities. Enjoy complimentary paddle boards and kayaks, explore 22 miles of scenic hike and bike trails, or unwind at the exclusive Yacht Club & Marina. The Highland Village water-themed community center offers a zero-depth children’s pool, lazy river, adult pool with swim-up bar, and splash pad. Additional amenities include a state-of-the-art fitness center, tennis, pickleball, and basketball courts, a dog park, playscape, and soccer field, ensuring there’s something for everyone to enjoy. Embrace the Rough Hollow lifestyle, where elegance meets adventure. Schedule a private showing today to experience this exceptional home and vibrant community firsthand!
- Type:
- Condo
- Sq.Ft.:
- 876
- Status:
- Active
- Beds:
- 2
- Lot size:
- 0.03 Acres
- Year built:
- 1975
- Baths:
- 2.00
- MLS#:
- 9180912
- Subdivision:
- Verandas At Uptown Condo
ADDITIONAL INFORMATION
Discover the charm of this beautifully updated 2-bedroom, 2-bathroom first-floor condo in the sought-after Verandas at Uptown community. Step inside to an inviting open-concept layout seamlessly connecting the kitchen, dining, and living areas. The kitchen is a chef’s delight, featuring bright white cabinetry, sleek stainless steel appliances, quartz countertops, a subway tile backsplash, and a butcher block island—perfect for both cooking and gathering. The living area boasts a painted brick wall, adding warmth and texture to the space. Retreat to the primary bedroom filled with natural light, complete with a spacious walk-in closet and a private en suite bathroom featuring a stylish subway-tiled shower. Situated in Austin’s vibrant North Loop neighborhood, this home is just minutes from shopping, dining, parks, and major highways, offering quick access to Downtown Austin.

Listings courtesy of Unlock MLS as distributed by MLS GRID. Based on information submitted to the MLS GRID as of {{last updated}}. All data is obtained from various sources and may not have been verified by broker or MLS GRID. Supplied Open House Information is subject to change without notice. All information should be independently reviewed and verified for accuracy. Properties may or may not be listed by the office/agent presenting the information. Properties displayed may be listed or sold by various participants in the MLS. Listings courtesy of ACTRIS MLS as distributed by MLS GRID, based on information submitted to the MLS GRID as of {{last updated}}.. All data is obtained from various sources and may not have been verified by broker or MLS GRID. Supplied Open House Information is subject to change without notice. All information should be independently reviewed and verified for accuracy. Properties may or may not be listed by the office/agent presenting the information. The Digital Millennium Copyright Act of 1998, 17 U.S.C. § 512 (the “DMCA”) provides recourse for copyright owners who believe that material appearing on the Internet infringes their rights under U.S. copyright law. If you believe in good faith that any content or material made available in connection with our website or services infringes your copyright, you (or your agent) may send us a notice requesting that the content or material be removed, or access to it blocked. Notices must be sent in writing by email to [email protected]. The DMCA requires that your notice of alleged copyright infringement include the following information: (1) description of the copyrighted work that is the subject of claimed infringement; (2) description of the alleged infringing content and information sufficient to permit us to locate the content; (3) contact information for you, including your address, telephone number and email address; (4) a statement by you that you have a good faith belief that the content in the manner complained of is not authorized by the copyright owner, or its agent, or by the operation of any law; (5) a statement by you, signed under penalty of perjury, that the inf
Austin Real Estate
The median home value in Austin, TX is $577,400. This is higher than the county median home value of $524,300. The national median home value is $338,100. The average price of homes sold in Austin, TX is $577,400. Approximately 41.69% of Austin homes are owned, compared to 51.62% rented, while 6.7% are vacant. Austin real estate listings include condos, townhomes, and single family homes for sale. Commercial properties are also available. If you see a property you’re interested in, contact a Austin real estate agent to arrange a tour today!
Austin, Texas has a population of 944,658. Austin is less family-centric than the surrounding county with 34.63% of the households containing married families with children. The county average for households married with children is 36.42%.
The median household income in Austin, Texas is $78,965. The median household income for the surrounding county is $85,043 compared to the national median of $69,021. The median age of people living in Austin is 33.9 years.
Austin Weather
The average high temperature in July is 95 degrees, with an average low temperature in January of 38.2 degrees. The average rainfall is approximately 34.9 inches per year, with 0.3 inches of snow per year.
