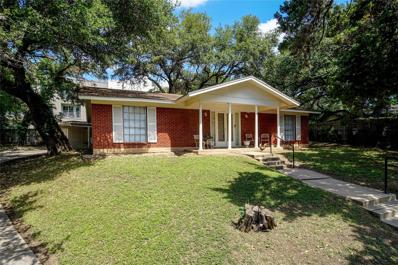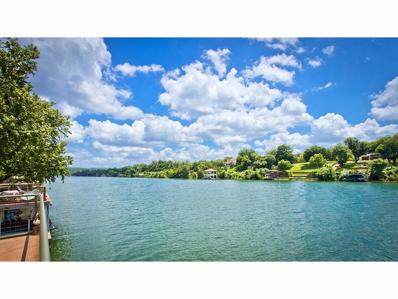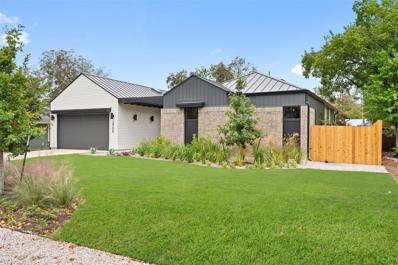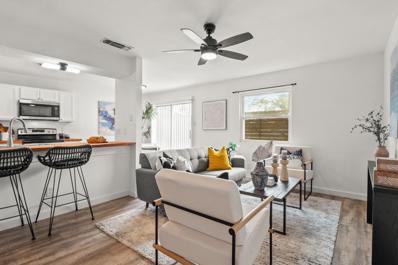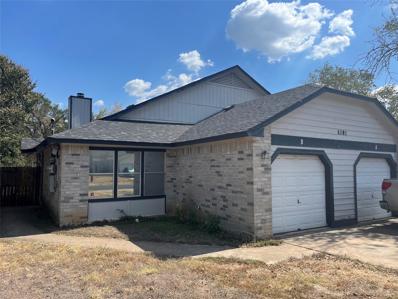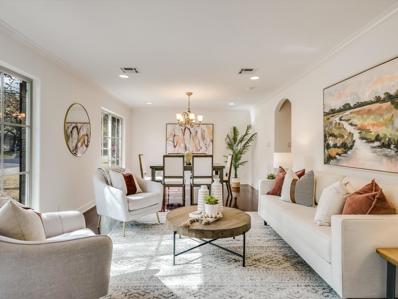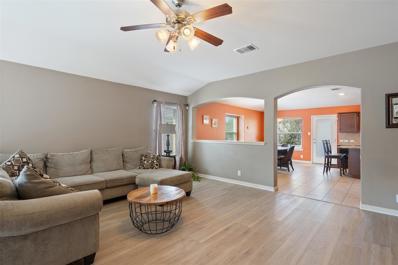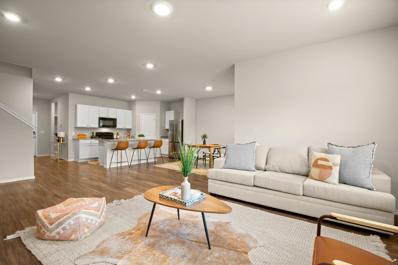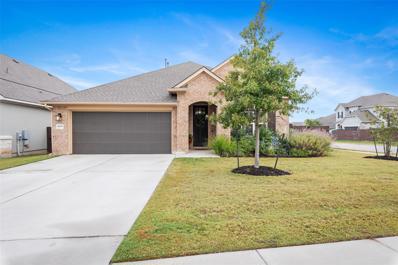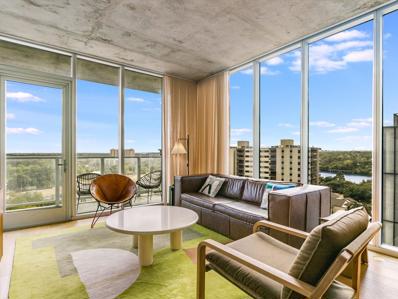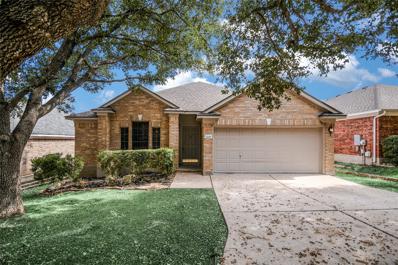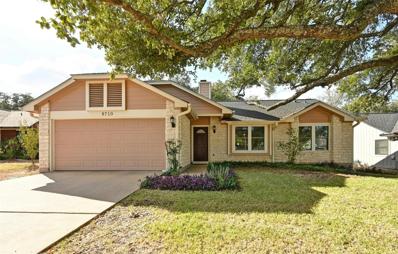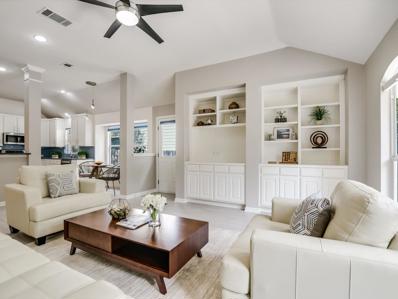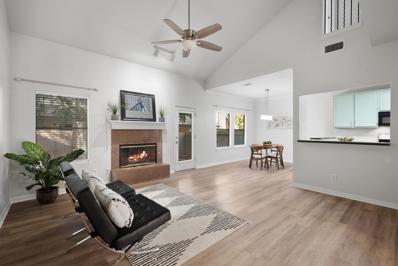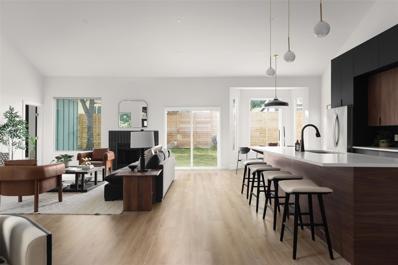Austin TX Homes for Rent
$349,000
1206 Angelina St Austin, TX 78702
- Type:
- Single Family
- Sq.Ft.:
- 448
- Status:
- Active
- Beds:
- 1
- Lot size:
- 0.02 Acres
- Year built:
- 1922
- Baths:
- 1.00
- MLS#:
- 9679704
- Subdivision:
- Oreilly James
ADDITIONAL INFORMATION
Put this enchanting home, nestled in the city’s most exciting district, on your Must See List! Step inside to discover a uniquely curated space where urban convenience meets boho flair, an open-concept layout infused with East Austin style, featuring stained glass windows, rustic accents, & eclectic, personalized finishes that make every corner an Instagram-worthy backdrop. This single-family home is offered at the price of a smaller condo, without the HOA fees or bylaws. Make this gem your home & enjoy the best Austin has to offer or tap into its potential as an iconic STR. Inside, you’ll find a cozy living area & a crafted bar that can accommodate multiple friends for entertaining. A lovely breakfast nook can double as a desk area. Double French doors lead you to a bright bedroom. The custom-designed platform bed offers headroom & a cozy corner landing, perfect for a pup to snuggle up beside you. The space underneath can serve as a closet, sitting area, or even a mini workspace & the cleverly designed stairs provide storage options. If you don’t like platform beds, options for arranging the bedroom to your taste abound. With a doggy door in place, you or the pupster can pop out the back door for a breath of fresh air. A loft area above the living room can be a 2nd living or sleeping area, a cozy getaway, or a space for tasteful storage. The lovely porch will captivate you year-round & heated tile flooring will keep the vibe cozy on cold days. Just steps from your door, experience the heartbeat of Austin. Enjoy quick access to Congress Ave & DT, not to mention the Erwin Center, Moody Center, & Bass Concert Hall for world-class entertainment. In the mix of Austin’s top festivals & just a short Uber ride or an easy walk to UT Stadium, shopping, cafes, restaurants & bars, & the city’s best live music/dancing spots. Easy access to Lady Bird Lake, Barton Springs, parks & trails, grocery stores, & ABIA. Embrace the East Side by making this ShowStopper yours today.
$548,000
408 Cherry Hill Dr Austin, TX 78704
- Type:
- Single Family
- Sq.Ft.:
- 1,222
- Status:
- Active
- Beds:
- 3
- Lot size:
- 0.21 Acres
- Year built:
- 1959
- Baths:
- 2.00
- MLS#:
- 5925865
- Subdivision:
- Cherry Hills
ADDITIONAL INFORMATION
Significant Price Reduction!*#! Seller will consider all offers. Request interest rate buy-down information from Nate Beita w/ Supreme Lending. Newly constructed million dollar homes and updated homes next door. Plus new construction in the neighborhood. Stately built home sitting at the top of Cherry Hill Road. This home was built in 1959 and was a home which attracted a viewing. As you turn up the street on Cherry Hill that is the first thing you see. Sits high with magnificent oaks surrounding the home. Oaks in the front yard, side yard and back yard. Three bedroom home/two full baths with a beautiful entrance. True mother-in-law plan. Large secondary bedrooms. Covered porch with columns on each side. Entry door is a double door with side windows. As you enter you will see straight through to the back yard because of the wall of glass windows. Mother-in-law plan with secondary bedrooms and full bath on the right side of the home and the primary bedroom and bath on the left-side of the home separated by the living spaces. The floor plan and yard are beautiful. Rare opportunity to purchase a beautiful single-story home in a wonderful area of south Austin, 78704. There are many creative offices, public market and restaurants off Congress and South First, SOCO area. This home is a 5 minute commute to local eateries, bars, coffee shops and walks.
$2,700,000
2209 Big Horn Dr Austin, TX 78734
- Type:
- Single Family
- Sq.Ft.:
- 2,355
- Status:
- Active
- Beds:
- 3
- Lot size:
- 0.38 Acres
- Year built:
- 2001
- Baths:
- 3.00
- MLS#:
- 2246954
- Subdivision:
- Apache Shores Sec 04
ADDITIONAL INFORMATION
Escape the hustle and bustle and discover your serene retreat nestled on the shores of Lake Austin. Immaculately maintained and thoughtfully designed, this waterfront sanctuary promises a lifestyle of unparalleled luxury. Indulge in endless recreation with your own exclusive two-level, two-slip steel and cement boat dock, complete with automatic lifts for your boat and three jet skis. From sunrise to sunset, savor the tranquility of the water and the surrounding natural beauty. This inviting 3-bedroom, 3-bathroom residence offers a seamless blend of comfort and sophistication. Admire breathtaking views of Lake Austin from the expansive walls of windows gracing the living, dining, and master suite areas. Even the guest bedrooms offer enchanting views of the tranquil waters. Nestled amidst towering centuries-old oak trees, this property is a picturesque retreat offering shade and serenity throughout the day. Thoughtful updates abound, including stunning granite countertops in the kitchen and master bath, adorned with a distinctive leathered finish that accentuates the silver and onyx accents. Entertain with ease in the spacious, light-filled living areas boasting soaring ceilings and an open-concept layout. Whether hosting intimate gatherings or lavish soirées, this home provides the perfect backdrop for every occasion. Experience the epitome of lakeside living in this meticulously crafted oasis, where every detail has been carefully curated to ensure a lifestyle of unparalleled comfort and refinement.
$943,000
909 Vargas Rd Austin, TX 78741
- Type:
- Duplex
- Sq.Ft.:
- n/a
- Status:
- Active
- Beds:
- n/a
- Year built:
- 2024
- Baths:
- MLS#:
- 7579921
- Subdivision:
- 909 Vargas Condominiums
ADDITIONAL INFORMATION
Welcome to 909 Vargas Rd, an exceptional chance to own a brand-new construction duplex less than 5 miles from Downtown Austin, listed under $1M! With both Unit A and Unit B ready for occupancy, this property offers flexibility and substantial income potential in one of Austin’s most vibrant areas. Short-term rentals (STRs) are allowed, making this an ideal choice for savvy investors looking to maximize rental income. Each unit features a spacious, well-thought-out layout with 3 bedrooms, 2.5 baths, and high-end finishes throughout. Unit A spans 1,812 sq. ft., including a private garage with an EV charger, while Unit B offers a bit more space at 1,875 sq. ft., featuring a large private backyard and a convenient carport. Both units boast abundant natural light, stainless steel appliances, quartz countertops, and shaker-style cabinetry, with each bedroom having its own walk-in closet. The third floor in each unit includes a bonus space with soaring vaulted ceilings, perfect for versatile use. Situated just a quick drive from downtown, this duplex offers the best of urban convenience with the amenities today’s renters demand. Whether you’re considering long-term tenants or capitalizing on the STR market, 909 Vargas Rd presents an incredible opportunity to own a luxury, multi-unit property in the heart of Austin. Don’t miss out on this rare investment—schedule a tour today to see the potential for yourself! Units are also for sale individually.
$2,599,990
2706 Park View Dr Austin, TX 78757
Open House:
Saturday, 11/16 11:00-3:00PM
- Type:
- Single Family
- Sq.Ft.:
- 3,997
- Status:
- Active
- Beds:
- 4
- Lot size:
- 0.29 Acres
- Year built:
- 2024
- Baths:
- 5.00
- MLS#:
- 8223378
- Subdivision:
- Edgewood Sec 02
ADDITIONAL INFORMATION
This rare single-story home welcomes you into a grand open living space adorned by soaring ceilings. The spacious master bedroom offers an escape overlooking a custom swimming pool and lush backyard tree-scape. A chef's kitchen features top of the line appliances, quartz countertops, and a generous butler pantry. Every bedroom in the home enjoys private access to an en-suite bath, and guests will be impressed by a powder room just steps away from the pool. A second living room allows even more space for entertaining. Spray foam insulation, Energy Star appliances, and other high efficiency features provide all of the comforts of modern living. Completed by award-winning local builder Rivendale Homes. This property is minutes from the commerce and entertainment on Burnet Rd., close proximity to Downtown Austin & the Domain. 1,2,10 Builders Warranty. Seller is offering a contribution of $63,750 to buyer's closing costs.
- Type:
- Condo
- Sq.Ft.:
- 939
- Status:
- Active
- Beds:
- 2
- Lot size:
- 0.04 Acres
- Year built:
- 1982
- Baths:
- 2.00
- MLS#:
- 2182349
- Subdivision:
- Canterbury Commons Condo
ADDITIONAL INFORMATION
Welcome to this inviting 2-bedroom, 1.5-bath condominium nestled in the sought-after Canterbury Commons Condo community in Austin, TX! With a thoughtfully designed layout, this home offers an ideal floor plan that makes the most of every square foot. As you step inside, you'll immediately notice how natural light pours in from the large windows, creating a warm, bright, and welcoming atmosphere that’s perfect for relaxing or entertaining. The open living and dining areas provide a comfortable flow, complemented by a blend of charm and functionality. The bedrooms offer a cozy retreat. Beyond its layout, this condo has been meticulously maintained, making it truly move-in ready. Located within the Austin Independent School District, this home also offers a great location with proximity to Austin’s top amenities, dining, and entertainment options. Situated in the vibrant South Austin area, residents can enjoy nearby green spaces like Garrison Park, known for its sports facilities, walking trails, and picnic areas, which provides a great spot for outdoor activities just a short drive away. The location also scores well for everyday conveniences, with grocery stores such as H-E-B and Sprouts within a few minutes, making shopping easy. South Congress Avenue is just a short distance away, offering trendy restaurants, bars, and unique shopping spots. Nearby coffee shops like Summer Moon and cafes provide local flavor, while gyms and fitness centers are also close, catering to health-conscious residents. Whether you’re looking for a primary residence or a smart investment, this condo offers a wonderful balance of style, comfort, and location. Given its prime location and excellent condition, this property is a fantastic find that won’t stay on the market for long. Don’t miss out on the opportunity to make this charming Austin condo your own!
$750,000
2511 Sherwood Ln Austin, TX 78704
- Type:
- Duplex
- Sq.Ft.:
- n/a
- Status:
- Active
- Beds:
- n/a
- Year built:
- 1963
- Baths:
- MLS#:
- 9555385
- Subdivision:
- Sherwood Oaks Sec 05
ADDITIONAL INFORMATION
Excellent location, well-maintained, fully occupied duplex in South Austin. Each unit is 2/1 with some updates including kitchen counters, appliances, cabinets, floors, fixtures, and bathrooms. Enormous covered back patio provides abundance of outdoor living. Over 1/4 acre corner lot leaves room for tons of landscaping potential and future re-development. Washer/dryer units are indoor. Dream tenants have not missed rent and keep each unit clean and cared for. Please remove shoes during showings. Absolutely no photos or videos as both tenants are artists. Pets on premises. Tenants may work from home.
$585,900
6101 Parkwood Dr Austin, TX 78735
- Type:
- Duplex
- Sq.Ft.:
- n/a
- Status:
- Active
- Beds:
- n/a
- Year built:
- 1984
- Baths:
- MLS#:
- 2979438
- Subdivision:
- Oak Park Sec 01
ADDITIONAL INFORMATION
Great opportunity to own a Duplex in a growing area. These duplexes don't go on the market very often. True 3/2 on each side. Most recent lease on Side B was for $1850 a month and currently also for lease. Roof replaced in March of 2023. Side B HVAC and dishwasher were replaced in November 2024. Interior paint in progress on Side B. Please pardon the dust. ***Owner holds an active real estate license in the state of Texas***
$1,295,000
8304 High Oak Dr Austin, TX 78759
- Type:
- Single Family
- Sq.Ft.:
- 3,286
- Status:
- Active
- Beds:
- 5
- Lot size:
- 0.23 Acres
- Year built:
- 1971
- Baths:
- 4.00
- MLS#:
- 7395468
- Subdivision:
- Westover Hills Sec 06
ADDITIONAL INFORMATION
Fabulous 5 bed/3 1/2 bath Westover Hills home on beautiful level wooded lot! The home boasts fresh interior paint, new carpet and new roofing shingles and gutters(Oct. 2024) plus multiple living and dining spaces. Original design was previously expanded by Stuart Homes to include a very spacious main level primary suite complete with huge walk-in closet w/custom built-ins plus separate dressing area for sitting room or exercise area. Bath features double vanities, separate walk-in shower and large tub. Main level boasts three living and two dining areas. The eat-in kitchen, complete with granite countertops, abundant counter and cabinet space opens to the large great room which features a vaulted ceiling and fireplace and opens to a beautiful park-like back yard. Enjoy entertaining or just relaxing in this private oasis! Upstairs are four large bedrooms(one en-suite) and two full baths. Highly desirable Hill, Murchison and Anderson HS plus Northwest Hills location convenient to shopping and dining at The Domain with easy access to downtown, the Dell Jewish Community Center and major roadways! Don't miss this great home!
$249,000
15109 Pocmont Trl Austin, TX 78719
- Type:
- Manufactured Home
- Sq.Ft.:
- 1,232
- Status:
- Active
- Beds:
- 3
- Lot size:
- 0.82 Acres
- Year built:
- 1984
- Baths:
- 4.00
- MLS#:
- 7203313
- Subdivision:
- Rocking M Ranchettes
ADDITIONAL INFORMATION
Remodeled interior of home. 3 bedroom 2 full bath home. Perfect for a family that needs o park their work trucks or storage for their materials. Has a large space behind home for a small workshop. Plenty of parking for Large trucks as well.
$898,000
6909 Mitra Dr Austin, TX 78739
- Type:
- Single Family
- Sq.Ft.:
- 2,856
- Status:
- Active
- Beds:
- 4
- Lot size:
- 0.28 Acres
- Year built:
- 2012
- Baths:
- 3.00
- MLS#:
- 7037858
- Subdivision:
- Meridian Sec D Ph 03
ADDITIONAL INFORMATION
Welcome to 6909 Mitra Dr in HOT Meridian in Southwest Austin! This beautiful David Weekley single story sits on an oversized greenbelt lot in the coveted 75’ section of Meridian. The open floorplan features 4 bedrooms + office, 3 full bathrooms, & a 2.5 car garage. The kitchen is the heart of the house with granite countertops, stainless steel appliances, a pantry, and a large center island perfect for entertaining. The elegant living room has a fireplace, custom light fixture, and flows seamlessly to the back yard. The outdoor space has a huge covered patio with 2 ceiling fans, gas stub out for a grill, and a hot tub. Backing to a 13 acre greenbelt, the private back yard is a relaxing place to enjoy nature or soak in the hot tub while looking at the stars. Enjoy the luxurious primary suite with an ensuite bathroom featuring dual vanities, separate tub and shower, plus a spacious walk-in closet. The secondary bedrooms are generously sized, providing comfort and privacy for everyone. A separate office with French doors has built-in desks and shelving (could be removed to convert back to the formal dining room). Solar panels allow for low electricity bills. Brand new 5 ton AC unit just installed! It comes with a year of service for the buyer plus a 10 year warranty on parts & labor. Situated in a sought-after Meridian, this house feeds into highly rated Austin ISD schools including Baldwin Elementary located in the neighborhood. Community amenities include a pool, playground, pavilion, basketball, sand volleyball, and a private lake with acres of nature trails. The location offers an easy commute to downtown Austin with many retail & dining options just minutes away.
- Type:
- Condo
- Sq.Ft.:
- 1,142
- Status:
- Active
- Beds:
- 2
- Lot size:
- 0.03 Acres
- Year built:
- 2017
- Baths:
- 3.00
- MLS#:
- 6761964
- Subdivision:
- Victoria Glen
ADDITIONAL INFORMATION
Charming 2-bedroom, 2.5-bath condo with a 1-car garage is located in a gated community in North Austin. Downstairs, you'll find luxury vinyl plank floors that add a touch of elegance and easy maintenance to the living space. The spacious kitchen shines with granite countertops and double pantries, providing plenty of room for all your culinary essentials—perfect for everything from quick meals to dinner parties. Upstairs, each of the two generously sized bedrooms with new carpet includes its own ensuite bathroom, making this layout ideal for accommodating guests or roommates with ease and privacy. The fully fenced backyard is a quiet retreat, perfect for relaxing evenings, gatherings with friends, or a safe play area for pets. Residents also enjoy exclusive access to a refreshing community pool—great for unwinding or escaping the Texas heat. Just outside the complex, a walking path offers a scenic option for staying active or enjoying a leisurely stroll. This property is close to some of Austin’s most popular destinations, including The Domain, with its upscale shopping, dining, and entertainment options, and Q2 Soccer Stadium for sports fans. Plus, being near major employers like Apple, Dell, and Samsung adds to the appeal for tech professionals. With its blend of comfort, amenities, and a prime location, this condo is an inviting place to call home. Refrigerator, washer & dryer convey with the unit. Roofs currently being replaced.
$385,000
11200 Friendship Dr Austin, TX 78754
- Type:
- Single Family
- Sq.Ft.:
- 1,817
- Status:
- Active
- Beds:
- 3
- Lot size:
- 0.17 Acres
- Year built:
- 2011
- Baths:
- 2.00
- MLS#:
- 6567020
- Subdivision:
- Pioneer Crossing West Sec 8a
ADDITIONAL INFORMATION
Welcome to your dream home in the highly sought-after Pioneer Crossing neighborhood! This stunning single-story residence offers 3 spacious bedrooms, 2 modern bathrooms, and an inviting open floor plan that perfectly blends style and functionality. The kitchen, a true centerpiece, boasts a granite island, ideal for culinary creations and gatherings, overlooking both the dining area and cozy living room to create a seamless flow throughout. With luxurious tile and laminate floors in all main living spaces, you’ll enjoy an easy, carpet-free lifestyle. The primary suite is a retreat in itself with a spa-like separate tub and shower, while the additional bedrooms provide comfort and versatility. Step outside to a private, serene backyard, complete with a covered patio for year-round outdoor enjoyment. Located in Northeast Austin with access to excellent schools, parks, and a vibrant community, this home is a rare find. Pioneer Crossing offers a community Junior Olympic-sized pool and a playful kid's park, making it the perfect place to relax, unwind, and enjoy time with family and friends.
$399,900
13408 Shyjia Dr Austin, TX 78724
- Type:
- Single Family
- Sq.Ft.:
- 2,160
- Status:
- Active
- Beds:
- 4
- Lot size:
- 0.13 Acres
- Year built:
- 2021
- Baths:
- 3.00
- MLS#:
- 6195976
- Subdivision:
- Gilbert Lane Ph 5
ADDITIONAL INFORMATION
Welcome to 13408 Shyjia! Step into this stunning, move-in ready home featuring a bright and open floor plan perfect for modern living and entertaining. This spacious 2,160 sqft residence includes 4 bedrooms and 3 baths, located on a quiet street in the desirable Tiermo/Gilbert Lane area, with views of the downtown skyline from the upstairs living area. The kitchen stands out with beautiful granite countertops, an oversized island, and a walk-in pantry, seamlessly connecting to the dining area and living room—Perfect for gatherings & entertaining. With new LVP flooring, fresh carpet and new paint throughout this home offers both style and durability. The layout includes two bedrooms on the main floor, featuring an oversized primary bedroom with a walk-in shower and a spacious closet. There's also a full laundry room conveniently located downstairs. Upstairs, you'll find two additional bedrooms along with a large game room or secondary living space with great views, perfect for relaxation or play. Outside, enjoy a generous size backyard overlooking the peaceful greenbelt. The covered patio is perfect for quiet evenings or entertaining family and friends. Conveniently located near the new Tesla facility, schools, shopping, and dining, this home is ideal for families. Plus, the washer, dryer, and refrigerator are included in the sale for added convenience. Don’t miss your chance to see this exceptional property!
$599,000
16616 Chevalin St Austin, TX 78738
- Type:
- Single Family
- Sq.Ft.:
- 2,281
- Status:
- Active
- Beds:
- 3
- Lot size:
- 0.18 Acres
- Year built:
- 2019
- Baths:
- 2.00
- MLS#:
- 4980465
- Subdivision:
- Provence
ADDITIONAL INFORMATION
Step into this stunning, single-story 3-bedroom, 2.5-bathroom home. The open-concept kitchen is perfect for entertaining, flowing seamlessly into the living area that is complete with a fireplace. A dedicated office space provides the ideal work-from-home solution. Enjoy modern living at its finest in this beautiful, move-in ready home.
- Type:
- Condo
- Sq.Ft.:
- 803
- Status:
- Active
- Beds:
- 1
- Year built:
- 2021
- Baths:
- 1.00
- MLS#:
- 3755466
- Subdivision:
- 48 East Condos
ADDITIONAL INFORMATION
Welcome to Natiivo Austin! This 1 bed/1 bath condo is available fully furnished, including the appliances and housewares. Live in your residence full time or rent it out whenever you choose. The possibilities are limitless. A truly flexible ownership experience that allows you to live full-time in your unit but also rent it out on any home-sharing platform whenever you desire. Built with premium materials and outfitted with upscale fixtures.
$400,000
13009 Withers Way Austin, TX 78727
- Type:
- Single Family
- Sq.Ft.:
- 1,642
- Status:
- Active
- Beds:
- 3
- Lot size:
- 0.13 Acres
- Year built:
- 1999
- Baths:
- 2.00
- MLS#:
- 3496079
- Subdivision:
- Scofield Ph 07 Sec 03-b
ADDITIONAL INFORMATION
Nestled in the vibrant Scofield community, this beautifully updated Wilshire-built home offers a blend of comfort, style, and convenience. Located near Metric Blvd with quick access to Parmer Lane, Scofield Ridge Parkway, IH-35, and Mopac, this property is perfectly situated for easy commutes and is just a short walk to nearby CapMetro bus stops, providing transit options for work, shopping, and entertainment. Enjoy the neighborhood’s amenities center with a refreshing pool and a covered playscape, or explore the nearby Scofield Farms Park. This 13-acre community gem boasts walking trails, picnic areas, a covered pavilion, a baseball field, a sand volleyball court, and plenty of open green spaces for outdoor activities. This 1,642 sq ft home on a .132-acre lot is gracefully greeted by mature trees and constructed with three sides of durable brick and Hardiplank masonry. The spacious, open-concept living area is perfect for gatherings, complete with a cozy fireplace. Inside, you’ll find 3 bedrooms, 2 full baths, and an indoor utility room for added convenience. The primary suite includes double sinks, a walk-in shower, and a relaxing garden tub. The fully fenced backyard and covered patio offer a serene outdoor retreat. 2024 Updates Include: New shingles, fresh exterior paint, and stylish luxury vinyl plank flooring throughout the main areas and baths. Bedrooms feature neutral carpeting, while the fresh interior paint, modern lighting, updated faucets add a fresh, modern feel. The kitchen is fully equipped with a new gas range, range hood (vented outdoors), and dishwasher—making it truly move-in ready. Schools: Located in the Pflugerville ISD with highly-rated schools, including Parmer Elementary, Westview Middle, and Connally High. Don’t miss this beautifully maintained and conveniently located home. Schedule your visit to 13009 Withers Way today and experience everything it has to offer!
$446,990
7908 Brumby Dr Austin, TX 78747
- Type:
- Single Family
- Sq.Ft.:
- 2,413
- Status:
- Active
- Beds:
- 5
- Lot size:
- 0.11 Acres
- Year built:
- 2024
- Baths:
- 3.00
- MLS#:
- 2054219
- Subdivision:
- Jennings Place
ADDITIONAL INFORMATION
MLS# 2054219 - Built by Century Communities - Ready Now! ~ Introducing the two-story Parker plan at Jennings Place. The main floor effortlessly blends a spacious open-concept great room and dining area, complemented by a kitchen with a cozy breakfast nook. Additional main-floor highlights include a secluded primary suite and an additional secondary bedroom for convenience. Venture upstairs to discover three more secondary bedrooms—each with a walk-in closet—creating ample space for everyone. Completing the floor plan, a lively upstairs game room offers an extra touch of fun!
$3,200,000
903 Bluebonnet Ln Austin, TX 78704
- Type:
- Single Family
- Sq.Ft.:
- 2,944
- Status:
- Active
- Beds:
- 4
- Lot size:
- 0.19 Acres
- Year built:
- 2024
- Baths:
- 4.00
- MLS#:
- 9456715
- Subdivision:
- Zilker
ADDITIONAL INFORMATION
This home is thoughtfully designed for entertaining, boasting a chef's kitchen equipped with top-of-the-line appliances, including a 48" Wolf range, a 54" Sub-Zero refrigerator, and a butler's pantry featuring a second dishwasher and sink. The wet bar comes complete with a wine fridge, perfect for hosting friends and family. The open-concept layout seamlessly transitions to the outdoor oasis, where you'll find a sparkling pool, hot tub, and a fully-equipped outdoor kitchen featuring a grill, beverage fridge, sink, and trash can—all accompanied by built-in speakers that provide ambiance both inside and out. The spacious primary suite on the main floor offers a private outdoor seating area with a cozy fireplace for ultimate relaxation. Floating stairs lead you to the upper level, where a guest suite with a full bath and sitting area offers a perfect retreat for visitors. Located just steps from Zilker Park, Barton Springs Pool, the Greenbelt, and some of Austin’s finest dining and entertainment options, this home truly has it all. Don’t miss your chance to own this entertainer's paradise in one of Austin's most sought-after neighborhoods!
$374,900
8710 Birmingham Dr Austin, TX 78748
- Type:
- Single Family
- Sq.Ft.:
- 1,135
- Status:
- Active
- Beds:
- 3
- Lot size:
- 0.14 Acres
- Year built:
- 1986
- Baths:
- 2.00
- MLS#:
- 8643233
- Subdivision:
- Buckingham Estates Ph 3 Sec 5
ADDITIONAL INFORMATION
This beautifully maintained property has a bright and open mother-in-law floorplan with vaulted ceilings in every room. For the cook in the family, there is a large kitchen with stainless steal appliances.The flat backyard is perfect for entertaining under the mature trees. This property has been pre-inspected and boasts several new features including a second bathroom remodel (2023), fence (2023), HVAC (2022), roof with a 50 yr transferable warranty (2019), and energy efficient windows and hardy plank siding (2011). Buckingham Estates is close to many shopping areas and only 20 minutes from downtown Austin.
$549,900
4808 Chadbury Cv Austin, TX 78727
- Type:
- Single Family
- Sq.Ft.:
- 1,799
- Status:
- Active
- Beds:
- 3
- Lot size:
- 0.16 Acres
- Year built:
- 2000
- Baths:
- 2.00
- MLS#:
- 7550598
- Subdivision:
- Cottages At Champions Forest
ADDITIONAL INFORMATION
Terrific David Weekly home-only one owner! Easy care lock and leave single story with no steps, featuring a light and bright open floorplan with fresh paint. Enjoy a great white kitchen that has miles of granite counters and stainless appliances. Open to the family room that has a wall of built-ins and a tall ceilings. Primary bedroom suite at the back of the house, complete with large bathroom with great closet space. 2 additional bedrooms and bath. There is room for a library or office in the front living area. Custom closet storage and professionally xeriscaped yard. Located almost equally between the Arboretum and the Domain with so much amazing shopping, grocery stores, Q2 Stadium and so much that Austin has to offer! Move-in ready!
- Type:
- Condo
- Sq.Ft.:
- 802
- Status:
- Active
- Beds:
- 1
- Year built:
- 1949
- Baths:
- 1.00
- MLS#:
- 9819719
- Subdivision:
- Brazos Place Condo Amd
ADDITIONAL INFORMATION
Iconic Downtown Loft Living at Brazos Place Nestled in the vibrant heart of historic downtown Austin, Brazos Place offers a unique blend of urban sophistication and modern comfort within a converted warehouse loft-style setting. Originally constructed in 1948 as the Commodore Perry Hotel, this landmark building underwent transformations into office spaces in 1984 before finally emerging in 2008 as Brazos Place, a stylish high-rise condominium with 72 residential units showcasing breathtaking views of the city. Positioned at the corner of 8th and Brazos, Brazos Place offers unparalleled access to Austin’s thriving nightlife, dining, and shopping options. Its loft-style condos feature open layouts, exposed ductwork, and stained concrete floors, creating an industrial-chic aesthetic that celebrates the building’s storied past. Building amenities include 24-hour concierge service, valet parking, a well-equipped fitness center, and a lush rooftop terrace perfect for taking in stunning cityscape views. Located within two blocks of the Texas Capitol and just steps from the lively 6th Street Entertainment District, Brazos Place provides residents with a central spot to enjoy nearby Woolridge Square, Brush Square, Republic Square, and several cultural attractions, music venues, and parks. Adding to its investment appeal, Brazos Place is among the few buildings in downtown Austin where short-term leasing is permitted.
- Type:
- Single Family
- Sq.Ft.:
- 966
- Status:
- Active
- Beds:
- 2
- Lot size:
- 0.15 Acres
- Year built:
- 2024
- Baths:
- 2.00
- MLS#:
- 8907923
- Subdivision:
- Dean Terrace
ADDITIONAL INFORMATION
Welcome to an unbeatable opportunity in the premier Georgian Acres subdivision, available at the best price offered! With creative financing options and an estimated completion of February 2025, this beautifully crafted two-story home combines contemporary elegance with practical design. Step inside to a spacious, open-concept layout featuring sleek quartz countertops and stylish wood-look flooring. The main floor offers seamless flow between the living and dining areas, leading to a modern kitchen equipped with stainless steel appliances—ideal for both daily living and entertaining. Upstairs, discover two generously sized bedrooms, a full modern bathroom, and a convenient laundry room, all thoughtfully designed for comfort and functionality. Just minutes from Austin's vibrant downtown shopping and dining scene, this home strikes the perfect balance between comfort and convenience. Backed by a 1-2-10 warranty, this newly built home is a smart choice for those seeking style, quality, and location. Photos shown are from a similar model at another site.
- Type:
- Townhouse
- Sq.Ft.:
- 1,378
- Status:
- Active
- Beds:
- 3
- Lot size:
- 0.1 Acres
- Year built:
- 1996
- Baths:
- 3.00
- MLS#:
- 8724610
- Subdivision:
- Brigadoon Twnhms Ph 04
ADDITIONAL INFORMATION
Located in the premier location in North Austin near the Apple campus and medical centers this lock-and-leave residence stands out! New roof installed this year (after photos were taken). The soaring ceiling invites you into the living area filled with natural light, recently installed wood-look floors and a view of the backyard. The gas log fireplace has a nice ambience and warmth for those cooler months this winter. Crown molding adds an elegant touch to the dining area and kitchen. Every chef will enjoy this well-lit, open kitchen with bright white subway tile backsplash, stainless steel appliances, Whirlpool gas stove, bar top and convenient pantry. Upstairs you’ll find a spacious primary en suite, his and hers closets, hall bathroom and two guest bedrooms or a great office space with views of the trees. Recent updates include interior painting, ceiling fan in the living room and bathroom light fixtures.The laundry area is located in the alcove in the garage with lots of space to create a customized laundry station. The attached single car garage has a Liftmaster garage door opener. Enjoy relaxing in your shaded backyard with privacy fencing. This lovely community is filled with towering oak trees and a swimming pool courtyard to meet up with friends. #70 is the reserved parking space with additional visitor parking spaces available. New exterior siding & paint project starting soon and the special assessment is already paid! Building exterior maintenance and insurance, front and backyard maintenance, common areas, water and sewer are covered by the HOA. Summit Elementary right across the street, Murchison Middle and Anderson High School are highly rated schools in Austin ISD. Premiere dining, shopping and entertainment at the Domain is less than 10 minutes away along with Apple, St David’s Medical Center, Ascension Seton Medical. Just 5 minutes to Whole Foods Market. Seller is a licensed real estate agent.
$689,000
9312 Doliver Dr Austin, TX 78748
- Type:
- Single Family
- Sq.Ft.:
- 1,787
- Status:
- Active
- Beds:
- 3
- Lot size:
- 0.18 Acres
- Year built:
- 1983
- Baths:
- 2.00
- MLS#:
- 7924526
- Subdivision:
- Tanglewood Forest Sec 01 Ph B
ADDITIONAL INFORMATION
Welcome to 9312 Doliver Drive, where soaring ceilings and chic, hotel-inspired design creates an exceptional living experience. This modern 3-bedroom, 2-bathroom home blends moody design elements with cozy details, crafting the perfect retreat. Step inside to be greeted by towering ceilings, an open concept floor plan and abundant natural light pouring in from every angle. The spacious kitchen features sleek dark cabinetry, ample storage, a generous island, and multiple dining and sitting areas. Unwind with a glass of wine by the stunning tiled fireplace, while viewing the wraparound backyard. The primary suite is a true escape, boasting a second custom fireplace with a slat wall reaching the ceiling, a cozy sitting area, and a private sliding door leading to the backyard. The spa-like ensuite bathroom is complete with a walk-in shower, double vanity, and a large walk-in closet, offering a tranquil space to unwind. Two additional bedrooms and a full bathroom are located in a separate wing, providing privacy and convenience. The home also features a separate indoor laundry room, a recently built fence, and a two-car garage. Nestled in South Austin’s Tanglewood Forest, this home offers easy access to vibrant downtown Austin, just a 20-minute drive away, and the new South Austin Entertainment District, less than a mile away, with some of Austin's best bars and attractions. Enjoy nearby shopping, major roads, all in the heart of South Austin.

Listings courtesy of ACTRIS MLS as distributed by MLS GRID, based on information submitted to the MLS GRID as of {{last updated}}.. All data is obtained from various sources and may not have been verified by broker or MLS GRID. Supplied Open House Information is subject to change without notice. All information should be independently reviewed and verified for accuracy. Properties may or may not be listed by the office/agent presenting the information. The Digital Millennium Copyright Act of 1998, 17 U.S.C. § 512 (the “DMCA”) provides recourse for copyright owners who believe that material appearing on the Internet infringes their rights under U.S. copyright law. If you believe in good faith that any content or material made available in connection with our website or services infringes your copyright, you (or your agent) may send us a notice requesting that the content or material be removed, or access to it blocked. Notices must be sent in writing by email to [email protected]. The DMCA requires that your notice of alleged copyright infringement include the following information: (1) description of the copyrighted work that is the subject of claimed infringement; (2) description of the alleged infringing content and information sufficient to permit us to locate the content; (3) contact information for you, including your address, telephone number and email address; (4) a statement by you that you have a good faith belief that the content in the manner complained of is not authorized by the copyright owner, or its agent, or by the operation of any law; (5) a statement by you, signed under penalty of perjury, that the information in the notification is accurate and that you have the authority to enforce the copyrights that are claimed to be infringed; and (6) a physical or electronic signature of the copyright owner or a person authorized to act on the copyright owner’s behalf. Failure to include all of the above information may result in the delay of the processing of your complaint.
Austin Real Estate
The median home value in Austin, TX is $429,900. This is lower than the county median home value of $524,300. The national median home value is $338,100. The average price of homes sold in Austin, TX is $429,900. Approximately 41.69% of Austin homes are owned, compared to 51.62% rented, while 6.7% are vacant. Austin real estate listings include condos, townhomes, and single family homes for sale. Commercial properties are also available. If you see a property you’re interested in, contact a Austin real estate agent to arrange a tour today!
Austin, Texas has a population of 944,658. Austin is less family-centric than the surrounding county with 34.63% of the households containing married families with children. The county average for households married with children is 36.42%.
The median household income in Austin, Texas is $78,965. The median household income for the surrounding county is $85,043 compared to the national median of $69,021. The median age of people living in Austin is 33.9 years.
Austin Weather
The average high temperature in July is 95 degrees, with an average low temperature in January of 38.2 degrees. The average rainfall is approximately 34.9 inches per year, with 0.3 inches of snow per year.

