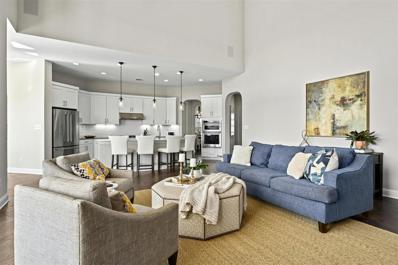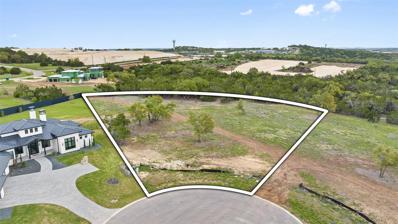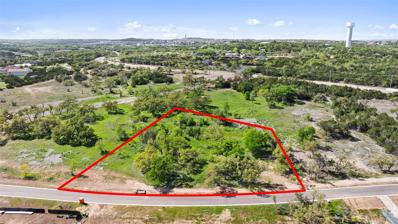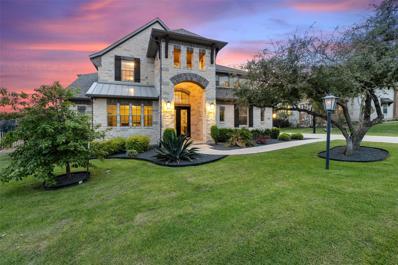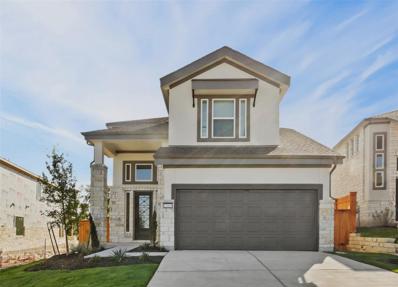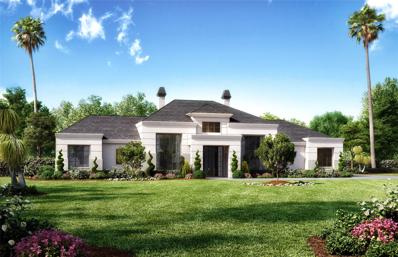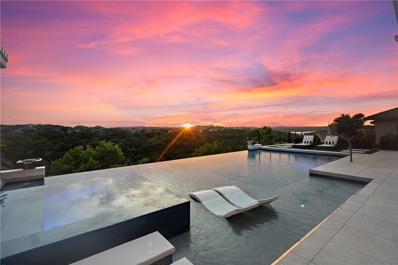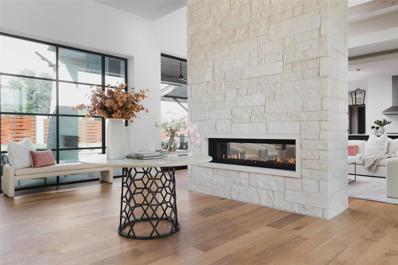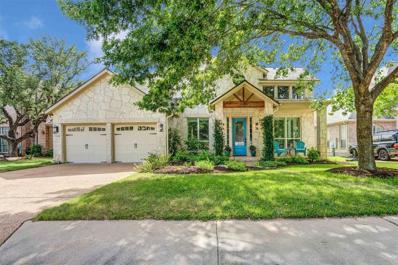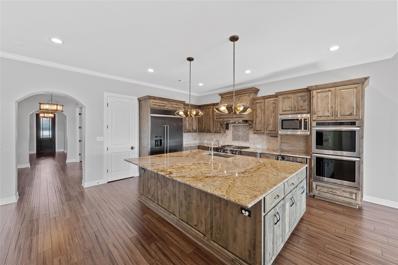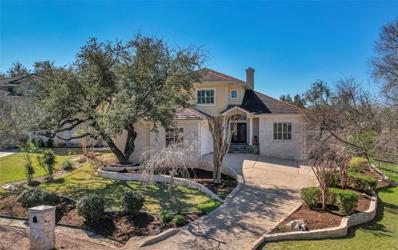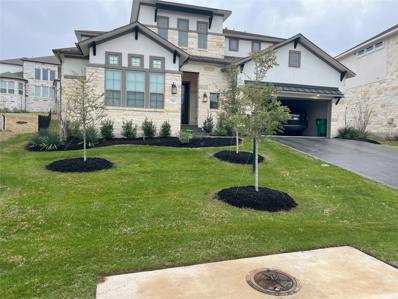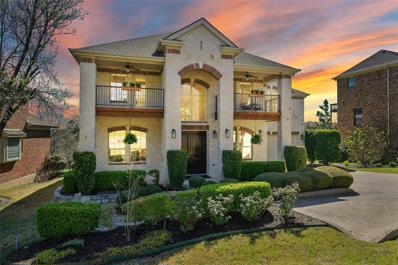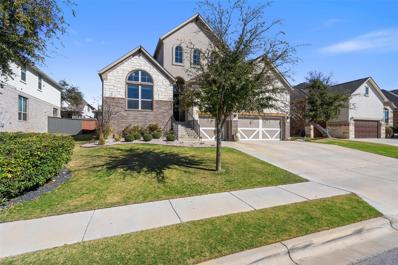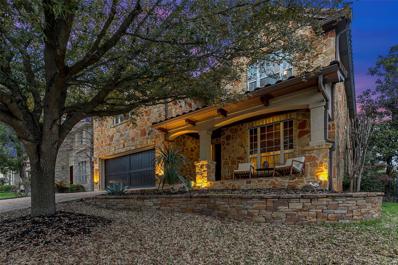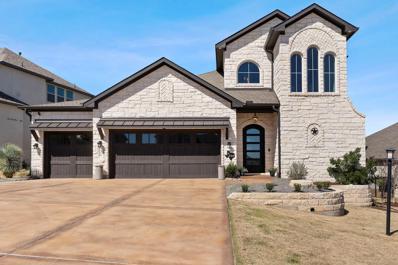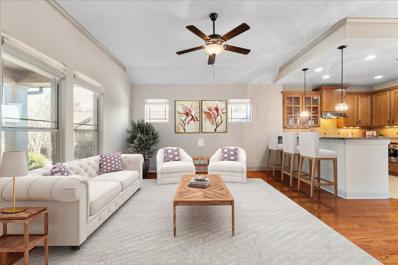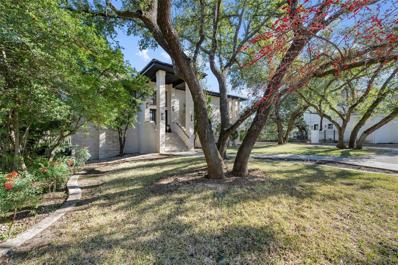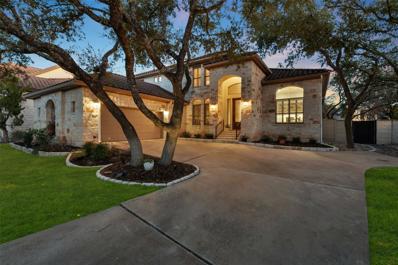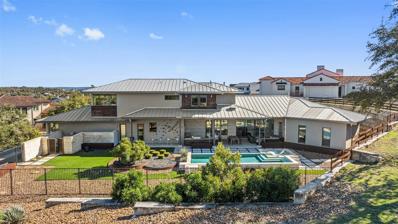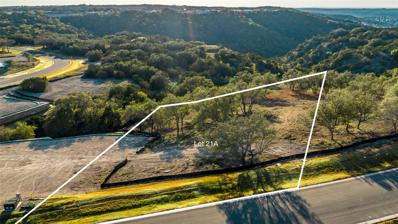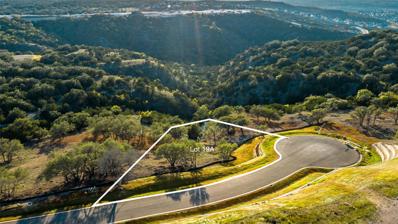Austin TX Homes for Rent
$1,695,000
2316 Cades Spirit Bnd Austin, TX 78738
- Type:
- Condo
- Sq.Ft.:
- 4,617
- Status:
- Active
- Beds:
- 5
- Lot size:
- 0.41 Acres
- Year built:
- 2018
- Baths:
- 6.00
- MLS#:
- 3048223
- Subdivision:
- Lakes Edge
ADDITIONAL INFORMATION
2316 Cades Spirit Bend is a stunning North-facing home renowned for its expansive family-friendly layout within the gated Lakes Edge community. Built in 2018, this Eanes ISD residence boasts 5 bedrooms and 4 full baths, including convenient powder rooms on both levels. Spanning 4617 square feet, the main level features an owners suite and a private guest room with its own bath. Entering the home, you're greeted by soaring ceilings, abundant natural light, a beautiful formal area and a private home office. As you move into the less formal gathering spaces you will find a spacious gourmet kitchen opening to the family room and additional dining/flex area. Floor-to-ceiling windows illuminate the family room which is anchored by a gas fireplace and boasts beautiful views of the greenbelt off the back porch. Transition seamlessly from indoor to outdoor living via the family and breakfast rooms to the expansive covered patio, complete with a Texas Limestone fireplace and backing onto a green space for added privacy. The owners bedroom suite exudes luxury with a circular entry, trayed ceiling, and a lavish bathroom featuring a free-standing bathtub, dual vanities, two walk-in closets and direct access to an oversized laundry room. The main level also hosts a generous guest room with an ensuite bath. Upstairs, discover an intimate game room with a powder bath and a media room. Three well-sized bedrooms lie on the second floor. 2316 Cades Spirit Bend offers flexibility for both movie nights and entertaining, all within the highly sought-after Eanes ISD. Its proximity to the Hill Country Galleria provides ample amenities, including retail shops, restaurants, and major stores like Whole Foods and HEB. Lakes Edge offers a community of free-standing residential condominiums, making it an ideal blend of comfort and convenience.
- Type:
- Land
- Sq.Ft.:
- n/a
- Status:
- Active
- Beds:
- n/a
- Lot size:
- 1.03 Acres
- Baths:
- MLS#:
- 2919216
- Subdivision:
- Madrone Canyon
ADDITIONAL INFORMATION
One of the last remaining one acre plus in lots in all of Madrone Canyon. This leveled lot is cleared and ready for you to build your luxurious dream home with acclaimed custom home builder, Sendero Homes. Madrone Canyon is in an unmatched pristine canyon setting within the heart of Texas Hill Country. This gated community has been designed to maximize tranquility and privacy while still being easily accessible to HWY 71, Hill Country Galleria, and downtown Austin. Zoned to award winning Lake Travis ISD. If you enjoy space and convenience, then come experience a new way of life at Madrone Canyon. Filled with pocket parks, beautiful gathering lookout pavilion, and Miles of Eco Trail systems for pure enjoyment.
$1,350,000
5425 Spring Preserve Trl Bee Cave, TX 78738
- Type:
- Land
- Sq.Ft.:
- n/a
- Status:
- Active
- Beds:
- n/a
- Lot size:
- 1.76 Acres
- Baths:
- MLS#:
- 6966575
- Subdivision:
- Spring Creek Preserve
ADDITIONAL INFORMATION
Located in the brand new community of Spring Creek Preserve on a sprawling 1.75 acres. Spring Creek Preserve is a 17 lot gated boutique community in Bee Cave. Spring Creek Preserve includes low tax rates, prestigious Lake Travis Schools, all four utilities (electric, natural gas, water and sewer) and is in an ideal location – mere minutes from beautiful Lake Travis and half a mile down Hamilton Pool Rd from Highway 71. No time frame to build.
$1,125,000
405 Prosecco Pl Lakeway, TX 78738
- Type:
- Single Family
- Sq.Ft.:
- 3,590
- Status:
- Active
- Beds:
- 4
- Lot size:
- 0.33 Acres
- Year built:
- 2017
- Baths:
- 4.00
- MLS#:
- 4383898
- Subdivision:
- Rough Hollow- Lakeside
ADDITIONAL INFORMATION
Gorgeous custom home by Westin Homes in highly sought after Lakeside at Rough Hollow on Lake Travis. The interior is a modern color palate offering inviting neutrals in every room. An impressive 2 story soaring foyer with spiral staircase greets you upon entry. Take on your work tasks in the 1st floor study featuring glass French doors. Host elegant dinner parties in the formal dining room. Gather in the gourmet kitchen around the eat at island and wine bar. Relax in front of the 2 story stone fireplace in the living room. Retreat to the owner’s suite with soaking tub, walk in shower, dual vanities plus a huge walk in closet with walkthrough to the laundry room. Upstairs is the center of entertaining in your game and media rooms. 3 spacious bedrooms and 2 bath round out the second floor. Out back you can relax on your covered patio overlooking the wraparound yard with plenty of room for a pool, playscape or garden. The Location: Just 30 minutes from downtown Austin you will find Rough Hollow - a resort style community on the prestigious South shore of Lake Travis. Featuring direct lake access, breathtaking Hill Country views and world-class amenities such as the Rough Hollow Yacht Club and Marina, Canyon Grille, miles of hike and bike trails, luxurious pools, gym, pavilion & Highland Village: a water-themed amenities center. Rough Hollow offers an unparalleled lakeside lifestyle close to dining, shopping, golf & tennis. It's all here waiting for you to come live the "Rough Life."
$729,990
17003 Hattie Trce Austin, TX 78738
Open House:
Saturday, 11/30 1:00-4:00PM
- Type:
- Single Family
- Sq.Ft.:
- 2,973
- Status:
- Active
- Beds:
- 4
- Lot size:
- 0.2 Acres
- Year built:
- 2024
- Baths:
- 4.00
- MLS#:
- 3671541
- Subdivision:
- Sweetwater
ADDITIONAL INFORMATION
This beautiful home in Sweetwater is available now! Our model home floorplan, the Sierra, is one of the best, boasting 4 beds, 3.5 baths, and a game room. Admire the elegance of the gorgeous staircase as you enter the front door, and find your way into a beautiful kitchen with cabinets to the ceiling, and open living area with vaulted ceilings and large windows. Take in the breathtaking views of Sweetwater's beautiful hill country from the covered patio or the extended covered balcony upstairs. Relax and unwind in the beautiful spa-like owner's bathroom with a free-standing tub. Plus, enjoy luxury of top-of-the-line finishes including designer-selected upgrades, a tankless water heater, additional gas line, and built-in stainless-steel appliances. Schedule a viewing today!
$2,695,000
6300 Caudill Ln Austin, TX 78738
- Type:
- Single Family
- Sq.Ft.:
- 5,000
- Status:
- Active
- Beds:
- 5
- Lot size:
- 1.9 Acres
- Baths:
- 6.00
- MLS#:
- 8833709
- Subdivision:
- Creeks Edge
ADDITIONAL INFORMATION
Rare, hard to find, custom, to be built home on a 1-acre view lot in a gated community in highly acclaimed Lake Travis ISD. Build your dream home with a highly reputable builder and in-house architect with over 20 years of experience building truly custom homes in Lake Travis and Westlake. Any design is possible, hill country modern, contemporary, farmhouse, traditional, etc. Many options for buyers to choose from, pool, pool house, outdoor covered kitchen and entertainment area, attached or detached guest house/office with private entrance, sport court, private playground, 4th car garage. Home sizes range from 4000-7000 square feet. Design your perfect dream home from scratch with the experts. Close to Lake Travis, Lake Austin, Hill Country Galleria shops, great restaurants, and outdoor adventures.
$1,899,900
309 Bisset Ct Austin, TX 78738
- Type:
- Single Family
- Sq.Ft.:
- 4,570
- Status:
- Active
- Beds:
- 5
- Lot size:
- 0.33 Acres
- Year built:
- 2017
- Baths:
- 5.00
- MLS#:
- 6139033
- Subdivision:
- Rough Hollow Sec 1 Amdlt1-6, 11
ADDITIONAL INFORMATION
Introducing 309 Bisset in The Bluffs at Rough Hollow with breathtaking panoramic views of the hill country. This stunning contemporary home boasts a jaw-dropping pool with a modern and luxurious feel throughout. The ground floor features an open and bright plan with a breathtaking 2 1/2 story living room, seamlessly flowing into the chef's kitchen and formal dining room. On one side, you will find a tranquil first-floor primary suite is a true retreat, featuring a separate study, spa-like bath, and an incredible boutique closet for the fashion enthusiast. For guests, a spacious guest suite on the other side of the main floor provides privacy. Upstairs, three additional beds and two baths plus a game room ensure ample accommodation for the rest of the family. But the real showstopper is the dream patio, designed for outdoor enjoyment. This space features a gorgeous heated and chilled saltwater pool, a relaxing spa, a grill for al fresco dining, a cabana for lounging, sauna, as well as waterfalls, fountains, and fire pits for added ambiance. This home has it all, waiting for you to come and live the "rough life" in style. Don't miss the opportunity to experience luxury living in this contemporary masterpiece with unparalleled views.
$2,875,000
17216 Morning Grove Ln Austin, TX 78738
- Type:
- Single Family
- Sq.Ft.:
- 5,035
- Status:
- Active
- Beds:
- 4
- Lot size:
- 0.72 Acres
- Year built:
- 2024
- Baths:
- 6.00
- MLS#:
- 8235356
- Subdivision:
- Madrone Canyon
ADDITIONAL INFORMATION
SELLER TO CONTRIBUTE TO BUYER CLOSING COSTS....MOVE-IN READY NEW CONSTRUCTION. Introducing Villa Madrone, a luxury 4-bedroom + media + study, single-story residence in Madrone Canyon crafted by AMES Design Build. With 18' ceilings, a two-story double-sided stone fireplace, and a modern entrance, this home embodies contemporary design. The open concept kitchen connects seamlessly to the living and dining areas, surrounded by natural light from 10' glass doors. Wood beams add warmth, while art niches showcase elegance. The owner's suite, on the left side for privacy, includes a wellness room, dual closets, and separate vanities. The designated office features inspiring two-story ceilings with wood beams. A 4-car garage offers space for car enthusiasts, with an option for a personalized his and hers area. Entertain effortlessly with a media room, outdoor kitchen, and pass-through window. Additional features include oversized pantry, Butler Pantry, double sinks, 2 dishwashers and a unique super-laundry room. Step outside to a private oasis with pool, hot tub, and outdoor pool bath. Welcome to unparalleled luxury at Villa Madrone...
$1,249,000
12310 Carlsbad Dr Austin, TX 78738
- Type:
- Single Family
- Sq.Ft.:
- 3,319
- Status:
- Active
- Beds:
- 4
- Year built:
- 2000
- Baths:
- 4.00
- MLS#:
- 1083305
- Subdivision:
- Lake Pointe Ph 04-A
ADDITIONAL INFORMATION
Well located to schools, Hill Country Galleria, shopping, parks, HEB, restaurants and more! Long time homeowners who lovingly updated this home! Several ways to commute to Downtown Austin and out to all that is happening in Dripping Springs! Photos show the home staged. Particularly incredible views in the backyard which is east and comfortable even during summer months! Ready to sell and move on to our next chapter! Appointments can be available daily after 11:00 am each day!
$1,275,000
203 Serene Hilltop Cir Lakeway, TX 78738
- Type:
- Single Family
- Sq.Ft.:
- 3,549
- Status:
- Active
- Beds:
- 4
- Year built:
- 2013
- Baths:
- 4.00
- MLS#:
- 3183964
- Subdivision:
- Lakeway Highlands Ph 1 Sec 5
ADDITIONAL INFORMATION
This exquisite residence offers unparalleled views of Rough Hollow and is just minutes from Lake Travis. With its commanding position on the aptly named street, Serene Hilltop, the house boasts a unique layout, featuring four bedrooms spread across two levels. The main floor, designed for effortless living, showcases an open kitchen adorned with beautiful knotty wood cabinetry and state-of-the-art built-in gourmet appliances. This level seamlessly blends functionality with elegance, boasting three bedrooms, a spacious office, and a covered deck with outdoor kitchen providing sweeping panoramic vistas. Descending to the lower level, one discovers a fourth bedroom suite with full bath, a seond full bath, a media room, family room, and a lower covered porch. The porch gives way to a stunning, sprawling backyard, thoughtfully designed by the owner to accommodate a future pool. This home harmonizes luxurious living with the natural beauty of its surroundings, offering a sanctuary of tranquility and refinement.
- Type:
- Land
- Sq.Ft.:
- n/a
- Status:
- Active
- Beds:
- n/a
- Lot size:
- 0.86 Acres
- Baths:
- MLS#:
- 4192622
- Subdivision:
- Madrone Canyon
ADDITIONAL INFORMATION
The Canyons of Madrone Canyon! Experience the epitome of Hill Country living on this sprawling estate-sized lot in coveted Madrone Canyon. Nestled in a gated community with nature trails and sweeping canyon views, this property offers the perfect canvas to build your dream home. Collaborate with renowned builder Ames Design Build to create a custom masterpiece that seamlessly blends luxury and nature. Don't miss this exclusive opportunity to own a slice of paradise in one of Texas' most prestigious communities. Not all lots are in MLS. Call for more information. Lake Travis ISD: Bee Cave Elementary, Bee Cave Middle School and Lake Travis High.
$1,064,900
27 Lost Meadow Trl The Hills, TX 78738
- Type:
- Single Family
- Sq.Ft.:
- 3,142
- Status:
- Active
- Beds:
- 4
- Year built:
- 2001
- Baths:
- 3.00
- MLS#:
- 2972200
- Subdivision:
- Hills Lakeway Ph 09
ADDITIONAL INFORMATION
Gorgeous 3,142 sq ft, 4 bed/3 bath home with pool and outdoor living space in The Hills of Lakeway. The Hills is a 24- hour manned gate community with private country club, 2 Jack Nicklaus Signature golf courses, and is zoned to highly rated Lake Travis ISD schools. Double iron doors welcome you into a bright and spacious interior with high ceilings, crown molding, plantation shutters, and windows that fill the space with natural light. The spacious living room with a cozy stone fireplace and built-ins offers views of the large backyard. The upstairs flex room is large and features built- ins for storage. The floor plan is both family-friendly and perfect for entertaining. The Hills of Lakeway is home to The Hills Country Club, 2 signature golf courses, park, playground, jogging trail, dog park and the Elevation Athletic Club. The Elevation facility features 10 outdoor tennis and two climate-controlled indoor courts as well as 8 dedicated pickleball courts. A full-service fitness facility, locker rooms and pool complete the complex.
$939,999
720 Rawson Bnd Lakeway, TX 78738
- Type:
- Single Family
- Sq.Ft.:
- 3,545
- Status:
- Active
- Beds:
- 4
- Year built:
- 2020
- Baths:
- 4.00
- MLS#:
- 2019628
- Subdivision:
- Rough Hollow
ADDITIONAL INFORMATION
MOTIVATED SELLER!! Welcome to this stunning, like-new Westin Home located in Rough Hollow. A new wrought-iron fence recently installed. This home boasts countless upgrades & high-end finishes, like crown molding & tray ceilings throughout. As you enter the home, you'll be swept away by the beautiful ceiling in the foyer. There’s a private guest suite with a full bathroom in the front of the home, along with an additional powder room on the other side of the front door. The dedicated home office off the rotunda provides a comfortable & quiet space for working. The spacious living room in the back of the home is perfect for relaxing, with plenty of windows for natural light & gas fireplace to cozy up to. The gorgeous window coverings will convey & add an extra touch of elegance to the space. The modern kitchen is open to the living room and features an extra-large kitchen island that seats 4 for dining, a large walk-in pantry, granite counters, stainless steel appliances, & built-in features, including the oven & microwave. The floorplan is perfect for privacy, with the primary bedroom in the back of the home with its own full ensuite. The master bath has separate vanities, a huge tub, walk-in shower, & his & her closets. The larger of the closets has direct entry to the laundry room for added convenience. Upstairs, you'll find a lavish loft that overlooks the living area & foyer & a private media room for unwinding. There are two additional bedrooms that share a jack & jill bathroom. The sizable, yet easy to maintain, backyard includes a French drain system. The neighborhood provides access to many amenities including a Yacht Club/marina, fitness center, adult pool with swim-up bar, family pools, sports courts, trails, & a year-round waterpark, splash pad, & dog park. There is a transferable standard 2-10 year builder warranty that will convey with the purchase. This is a great opportunity to own a modern home in the highly sought-after Rough Hollow community.
$1,225,000
1815 Resaca Blvd Austin, TX 78738
- Type:
- Single Family
- Sq.Ft.:
- 4,311
- Status:
- Active
- Beds:
- 6
- Year built:
- 2001
- Baths:
- 4.00
- MLS#:
- 6741769
- Subdivision:
- Lake Pointe Sec 08
ADDITIONAL INFORMATION
**MULTIPLE OFFERS RECEIVED** Nestled in the prestigious Lake Pointe community, this meticulously cared-for residence is situated on almost half an acre, offering splendid panoramic hill country views.This 4311 sqft In-law floorplan design features one bedroom down, with the primary bedroom on the second level, an ensuite bath, two walk in closets, followed by four additional bedrooms, two full bathrooms, a versatile game/media room with surround sound speakers, and a convenient study nook. The house is equipped with a two high-end Trane variable-speed zoned HVAC installed in late 2020. This home offers elegance and comfort featuring two versatile living spaces, and two dining spaces for both casual breakfasts and formal gatherings. The kitchen boasts stainless steel appliances, a built in sub-zero refrigerator, a walk-in pantry and a prep island. A warm fireplace accentuates one of the living spaces. Immerse yourself in a serene ambience by sitting on one of its balconies or in the backyard terrace, or enjoy the expansive backyard, shaded by mature trees. Explore the diverse array of amenities that Lake Pointe has to offer. The community includes a swim center, tennis courts, two playgrounds, basketball court, an extensive network of trails for hiking and biking. A designated trail that leads to Lake Austin providing access for kayaking and paddle boarding, and a trail that leads the Hill Country Galleria, seamlessly connecting you to dining and shopping experiences. Served by the acclaimed Lake Travis Independent School District, the property is within walking distance to the Elementary School. This home doesn’t just provide a home, it offers an entire lifestyle.
- Type:
- Single Family
- Sq.Ft.:
- 2,942
- Status:
- Active
- Beds:
- 4
- Year built:
- 2017
- Baths:
- 3.00
- MLS#:
- 1153029
- Subdivision:
- Terra Colinas Ph 1
ADDITIONAL INFORMATION
This truly immaculate, pre-inspected, single-story home is located in the sought-after Bee Cave neighborhood of Terra Colinas which is situated in the highly acclaimed Lake Travis school district with close proximity to schools and just minutes from the Hill Country Galleria. This light-filled home features soaring 12-foot ceilings throughout, four spacious bedrooms, three full bathrooms, and a dedicated office/flex space. The kitchen features light grey cabinetry, granite countertops, and pristine Whirlpool appliances. The primary suite is upgraded to include a bay window and the bathroom features a mud set shower, dual vanities, granite counters, and a large primary closet. Pet friendly, UV inhibiting, and cooling technology turf has been installed in the backyard for comfort and easy maintenance. The three-car garage has an epoxy floor and one of the best storage systems in Bee Cave with easy stairway access. Additionally, there is an exterior outlet for a portable whole home generator. Upgraded wood flooring and landscape lighting are just a few of the valued features on the property. In addition to the many upgraded features, this home is located on a quiet street with no through traffic which makes it a must-see property.
- Type:
- Single Family
- Sq.Ft.:
- 3,211
- Status:
- Active
- Beds:
- 4
- Year built:
- 2005
- Baths:
- 4.00
- MLS#:
- 6830342
- Subdivision:
- Spillman Ranch Ph 01 Sec 01
ADDITIONAL INFORMATION
Beautiful home walking distance to Lake Travis High School with hill country views backing to green space. Enjoy the sunrise and sunset from the stone patio that features a fire pit and built in grill with granite counters. The sensible floor plan boasts an office, primary bedroom, breakfast, dining, family and laundry rooms all downstairs. The upstairs features 3 bedrooms with full baths, a game room and large storage area. This home is close to shops, restaurants, golf, Lake Travis and The Hill country Galleria. Additionally, it features low tax rate of 1.58% and HOA dues of $138 per quarter.
$879,000
518 Elworth Path Lakeway, TX 78738
- Type:
- Single Family
- Sq.Ft.:
- 3,101
- Status:
- Active
- Beds:
- 5
- Year built:
- 2020
- Baths:
- 4.00
- MLS#:
- 8125865
- Subdivision:
- Rough Hollow Lakeway Highlands
ADDITIONAL INFORMATION
Welcome Home! This inviting 5 Bed 4 Bath, Scott Felder home has all the space you need for family and friends! Move In Ready - you can begin enjoying the stunning list of upgrades and luxury features just in time for Spring!This home is full of upgrades you’ll adore - just a few include: Transom Windows and skylights filling the home with natural light, a Custom closet in the main suite making getting ready each day a pleasure, Garage Monkeyz storage for all your gear, and Smart Home features making life a breeze!The chef’s kitchen is gorgeous - with upgraded JennAir appliances, an oversized granite island and floor to ceiling cabinets. The customized study offers a private, tucked away retreat with all wood, built-in features and a sophisticated wood beam ceiling. The home’s indoor gas fireplace, adorned with custom rockwork and mantel, sets the perfect stage for cozy gatherings. The back patio is a fully equipped outdoor retreat - with an additional fireplace, elegant wood ceiling with recessed lighting, ceiling fan, and stone outdoor kitchenette with gas grill, sink, and refrigerator. Delicious dining and countless evenings by the stone fireplace await. Greenspace behind the home provides additional privacy. Native and unique landscaping continue to add distinction to the outdoor living space. The Rough Hollow community offers first-class amenities, including a marina and yacht club, four pools, fitness center, sports courts, dog park and miles of scenic walking trails. Top-rated Lake Travis ISD schools - Rough Hollow Elementary (3 minute drive), Lake Travis Middle, and Lake Travis High.A 15-minute drive away, you'll find yourself at the vibrant Hill Country Galleria, a hub for entertainment, ensuring you're never far from exquisite restaurants, shopping and leisure activities. This home is close to everything you need, yet provides the feeling of being miles away from the hustle and bustle. Schedule a showing today!
- Type:
- Single Family
- Sq.Ft.:
- 1,335
- Status:
- Active
- Beds:
- 2
- Lot size:
- 0.18 Acres
- Year built:
- 2011
- Baths:
- 2.00
- MLS#:
- 5285357
- Subdivision:
- Cottages At Spillman Ridge Con
ADDITIONAL INFORMATION
This lovely one story craftsman is located on a corner lot in the neighborhood. It has 2 bedrooms, 2 baths and two car garage. Generous living and dining area with a well designed kitchen featuring granite countertops and stainless appliances. The dining area looks out to a beautiful decked patio that is shaded by a magnificent oak tree creating the perfect place to enjoy your outdoor living space. The primary bedroom ensuite has generous walk in closet, dual vanities and large walk in shower. There is a spacious second bedroom with a walk in closet and located next to a full bathroom. A well placed office area features a built in desk with attached bookcase and makes it a perfect place to do crafts or work from home. The laundry closet is also very conveniently located between the two bedrooms. Copper gutters were installed shortly after home was completed. You will find guest parking nearby making it very convenient for your visitors. The lovely property grounds, community pool and adjoining outdoor space are maintained by the HOA. Falconhead Golf Course, Baylor Scott & White Hospital and medical offices, and many restaurants and grocery stores are in close proximity. New exterior painting was completed in the Summer of 2023 and a new garage door opener was just installed in 2/2024. Refrigerator, washer and dryer will convey.
$879,999
13 Camwood Trl The Hills, TX 78738
- Type:
- Single Family
- Sq.Ft.:
- 3,349
- Status:
- Active
- Beds:
- 5
- Lot size:
- 0.28 Acres
- Year built:
- 1991
- Baths:
- 4.00
- MLS#:
- 9726755
- Subdivision:
- Hills Lakeway Ph 02
ADDITIONAL INFORMATION
Exquisitely designed and renovated custom home in The Hills of Lakeway providing a world of comfort surrounded by gorgeous Live Oak trees and well sculpted grounds. This 5-bedroom sanctuary offers luxury and endless possibilities with a flexible floor plan. You are welcomed through a custom door and grand foyer with soaring ceilings. On the main floor you will find dual living spaces one with a cozy wood-burning fireplace, formal dining area with beautiful Hill Country views through the walls of windows, completely updated gourmet kitchen fit for a chef, a fun wet bar open to the family room, convenient half bath, fantastic laundry room and the primary bedroom with en suite. The multi levels are easily accessible by a stunning stairway and spacious elevator. On the lower level there are 4 bedrooms, one with an en suite and the others with a shared hallway bathroom. One downstairs bedroom also has a wet bar and some nice built-ins that would make it a great extra living room, office, fitness, game or media room. Wonderful outdoor living spaces to take in the expansive views, entertain, relax and enjoy. Abundant storage throughout. The oversized garage has workbenches, storage, parking for two plus space for a golf cart. There is also an expansive driveway to accommodate your extra vehicles or guest parking. Basketball goal included for the sports enthusiast. Just a short distance to community park, pavilion, sand volleyball and sports court, hiking/biking trails, and only minutes to the private clubhouse, restaurant, golf courses and the Elevation Athletic Club with aquatic facilities included with the mandatory social membership. The Lakeway Swim Center and Skate Park along with multiple dining options, shopping, medical facilities and more are all nearby. Some community amenities require additional membership. Minimum of social membership required. Replaced AC October 2023, main dishwasher November 2023 and cook top in March 2024.
$1,150,000
6 Glenway Dr The Hills, TX 78738
- Type:
- Single Family
- Sq.Ft.:
- 3,589
- Status:
- Active
- Beds:
- 4
- Year built:
- 2001
- Baths:
- 4.00
- MLS#:
- 3848796
- Subdivision:
- Hills Lakeway Ph 04
ADDITIONAL INFORMATION
Welcome to 6 Glenway Dr, a stunning single-family home nestled in the heart of The Hills of Lakeway, TX. This exceptional property offers the perfect blend of luxury and comfort, making it an ideal choice for those seeking a serene and sophisticated living experience. As you step inside, you'll be captivated by the modern design and elegant finishes throughout the home. With 4 spacious bedrooms (primary down), 3.5 bathrooms, and a 2.5 car garage with epoxy floors, this residence provides ample space for comfortable living. The private backyard offers a tranquil retreat and room for a pool, allowing you to create your own personal oasis. Located in a gated golf course and country club community, 6 Glenway Dr provides residents with access to world-class amenities and an unparalleled lifestyle. Enjoy a round of golf on one of the 4 nearby courses, indulge in fine dining at the clubhouse, or simply relax and take in the breathtaking views of the surrounding landscape. Custom home by well-known local architect, Tim McIntyre. Don't miss your chance to experience the perfect blend of luxury and convenience at 6 Glenway Dr. Schedule a showing today and discover the unparalleled lifestyle that awaits you in this exceptional residence.
$1,499,000
507 Doe Whisper Way Lakeway, TX 78738
- Type:
- Single Family
- Sq.Ft.:
- 3,794
- Status:
- Active
- Beds:
- 4
- Lot size:
- 0.33 Acres
- Year built:
- 2024
- Baths:
- 4.00
- MLS#:
- 1396240
- Subdivision:
- Serene Hills Ph 3wb
ADDITIONAL INFORMATION
Now completed! C&A Builders presents its latest creation in Los Senderos section of Serene Hills. Modern architecture created by Tim McIntyre, AIA. Exceptional floor plan with 4 bedrooms, 2 living + office. Open kitchen to vaulted main living and family room. Both living areas have sliders open to the outdoor living. High end custom construction and selections by C&A Builders. Special features include; Quaker windows, iron and glass front door, tankless water heater, foam insulation, custom cabinetry, Oak wood flooring, bar area off dining room, soaring vaulted ceiling in main living, oversized main bedroom closet, 3 car garage, and designer fixtures and finishes in each room. Serene Hills is a boutique community, offering luxurious modern homes. The proximity to lake area premier golf courses and resorts, marinas, parks, nature trails, access to Lakeway's exemplary school district and surrounding protected environment areas have made the neighborhood one of the best in the area! Homeowners can enjoy the 5.2 mile hike and bike trails, which also feature work-out stations, creeks and picnic areas overlooking the countryside. La Campana park also features areas for family parties, swings and a children’s fort built around an amazing oak tree.
$2,849,000
8300 Verde Mesa Cv Austin, TX 78738
- Type:
- Single Family
- Sq.Ft.:
- 5,181
- Status:
- Active
- Beds:
- 5
- Lot size:
- 1.99 Acres
- Year built:
- 2013
- Baths:
- 6.00
- MLS#:
- 6314382
- Subdivision:
- Belvedere Ph 03
ADDITIONAL INFORMATION
Welcome to 8300 Verde Mesa! Situated on a nearly 2-acre cul-de-sac lot with hill country views, this 4-bedroom, 6-bathroom home in Belvedere provides a serene retreat. This home lives like a single story with light-filled open spaces, every room has unique ceiling treatments, custom window shades, and surround sound speakers. The expansive primary bedroom opens to the back patio pool area and a private deck. The primary bathroom boasts a walk-through shower, soaking tub, and dual vanity with quartz countertops. The open kitchen is perfect for gatherings, featuring a quartz waterfall island and commercial-grade appliances. The secondary bedroom with an ensuite bath and also has access to the front courtyard. Additionally on the first floor, there is a dedicated study with bookshelves, a two washer/two dryer laundry room, and a craft room with ample storage enhance the functionality of the home. Upstairs, the fitness room has panoramic views, a media room with a kitchenette, and two spacious bedrooms with ensuite bathrooms. The outside patio is accessed through double sliding glass doors for seamless indoor/outdoor entertaining. revealing a covered patio, outdoor living area with a fireplace, outdoor dining, and kitchen. After a dip in the pool/spa, enjoy the convenience of an outdoor shower. The community amenities includes 80 acres of trails, a lazy river, splash pad, fishing pond, natural preserve, sport court, and an amenity center where social events are hosted. Furniture is negotiable.
$1,499,999
117 Vailco Ln Austin, TX 78738
- Type:
- Single Family
- Sq.Ft.:
- 7,436
- Status:
- Active
- Beds:
- 5
- Lot size:
- 0.34 Acres
- Year built:
- 2007
- Baths:
- 5.00
- MLS#:
- 3601726
- Subdivision:
- Ridge At Alta Vista
ADDITIONAL INFORMATION
Elegance epitomized in this exquisite residence located within the exclusive gated enclave of The Ridge at Alta Vista. Meticulously maintained by its original owners, this property boasts a prime position overlooking the serene canyon, offering breathtaking vistas of the surrounding Hill Country. Enjoy the added benefit of solar panels, ensuring minimal electricity expenses, while landscape lighting creates a captivating ambiance under the night sky. Step into the grand foyer adorned with luxurious marble floors and a gracefully winding staircase. The expansive living and dining areas feature walls of windows, perfectly designed for seamless indoor-outdoor entertainment. The kitchen seamlessly flows into the breakfast room and family area, complete with a cozy fireplace and gleaming wood flooring. The primary bedroom retreat awaits on the main level, boasting a spacious layout with a generous closet, lavish bath, and a remarkable oversized shower. An office on the main floor offers an ideal space for remote work. Upstairs, three additional bedrooms, one with a private bath, and the other two sharing a jack and jill bath. A large media room equipped with movie screen and projector (conveyed). Fully finished walkout basement with one bedroom, one full bath, bar, granite counters, and a large storage room (20 x 10). Lots of areas for entertaining. Make your own exercise room or sauna. Expansive covered and uncovered decks provide ample room for gatherings with loved ones while soaking in the panoramic canyon views. Community amenities abound, including a clubhouse, pool, playground, fitness center, and tennis courts. Conveniently located near the Hill Country Galleria, as well as the vibrant offerings of Lakeway and Bee Cave, this residence offers the epitome of luxury living in an unparalleled setting. This elegant house has 3 levels (main entry level, upper level, and lower level which is a walkout basement).
- Type:
- Land
- Sq.Ft.:
- n/a
- Status:
- Active
- Beds:
- n/a
- Lot size:
- 0.77 Acres
- Baths:
- MLS#:
- 7074999
- Subdivision:
- Madrone Canyon
ADDITIONAL INFORMATION
The Canyons of Madrone Canyon! Experience the epitome of Hill Country living on this sprawling estate-sized lot in coveted Madrone Canyon. Nestled in a GATED community with nature trails and sweeping canyon views, this property offers the perfect canvas to build your dream home. Collaborate with renowned builder Ames Design Build to create a custom masterpiece that seamlessly blends luxury and nature. Don't miss this exclusive opportunity to own a slice of paradise in one of Texas' most prestigious communities. Not all lots are in MLS. Call for more information. Lake Travis ISD: Bee Cave Elementary, Bee Cave Middle School and Lake Travis High.
- Type:
- Land
- Sq.Ft.:
- n/a
- Status:
- Active
- Beds:
- n/a
- Lot size:
- 0.84 Acres
- Baths:
- MLS#:
- 2776769
- Subdivision:
- Madrone Canyon
ADDITIONAL INFORMATION
The Canyons of Madrone Canyon! Experience the epitome of Hill Country living on this sprawling estate-sized lot in coveted Madrone Canyon. Nestled in a gated community with nature trails and sweeping canyon views, this property offers the perfect canvas to build your dream home. Collaborate with renowned builder Ames Design Build to create a custom masterpiece that seamlessly blends luxury and nature. Don't miss this exclusive opportunity to own a slice of paradise in one of Texas' most prestigious communities. Not all lots are in MLS. Call for more information. Lake Travis ISD: Bee Cave Elementary, Bee Cave Middle School and Lake Travis High.

Listings courtesy of Unlock MLS as distributed by MLS GRID. Based on information submitted to the MLS GRID as of {{last updated}}. All data is obtained from various sources and may not have been verified by broker or MLS GRID. Supplied Open House Information is subject to change without notice. All information should be independently reviewed and verified for accuracy. Properties may or may not be listed by the office/agent presenting the information. Properties displayed may be listed or sold by various participants in the MLS. Listings courtesy of ACTRIS MLS as distributed by MLS GRID, based on information submitted to the MLS GRID as of {{last updated}}.. All data is obtained from various sources and may not have been verified by broker or MLS GRID. Supplied Open House Information is subject to change without notice. All information should be independently reviewed and verified for accuracy. Properties may or may not be listed by the office/agent presenting the information. The Digital Millennium Copyright Act of 1998, 17 U.S.C. § 512 (the “DMCA”) provides recourse for copyright owners who believe that material appearing on the Internet infringes their rights under U.S. copyright law. If you believe in good faith that any content or material made available in connection with our website or services infringes your copyright, you (or your agent) may send us a notice requesting that the content or material be removed, or access to it blocked. Notices must be sent in writing by email to [email protected]. The DMCA requires that your notice of alleged copyright infringement include the following information: (1) description of the copyrighted work that is the subject of claimed infringement; (2) description of the alleged infringing content and information sufficient to permit us to locate the content; (3) contact information for you, including your address, telephone number and email address; (4) a statement by you that you have a good faith belief that the content in the manner complained of is not authorized by the copyright owner, or its agent, or by the operation of any law; (5) a statement by you, signed under penalty of perjury, that the inf
Austin Real Estate
The median home value in Austin, TX is $929,400. This is higher than the county median home value of $524,300. The national median home value is $338,100. The average price of homes sold in Austin, TX is $929,400. Approximately 49.38% of Austin homes are owned, compared to 44.05% rented, while 6.57% are vacant. Austin real estate listings include condos, townhomes, and single family homes for sale. Commercial properties are also available. If you see a property you’re interested in, contact a Austin real estate agent to arrange a tour today!
Austin, Texas 78738 has a population of 8,538. Austin 78738 is more family-centric than the surrounding county with 44.52% of the households containing married families with children. The county average for households married with children is 36.42%.
The median household income in Austin, Texas 78738 is $100,179. The median household income for the surrounding county is $85,043 compared to the national median of $69,021. The median age of people living in Austin 78738 is 37.5 years.
Austin Weather
The average high temperature in July is 94.3 degrees, with an average low temperature in January of 38.8 degrees. The average rainfall is approximately 34.9 inches per year, with 0.5 inches of snow per year.
