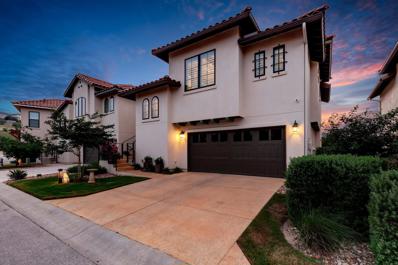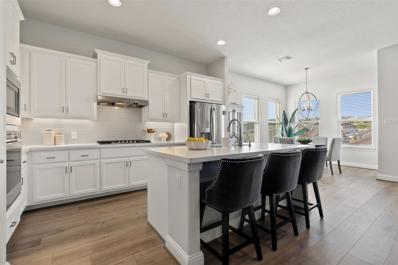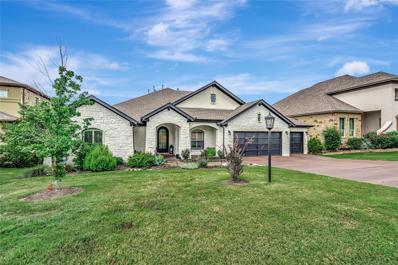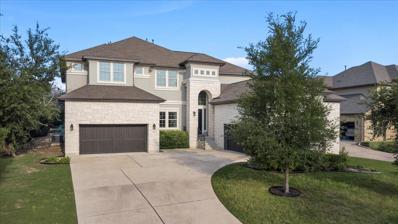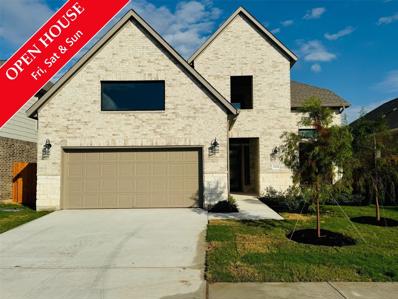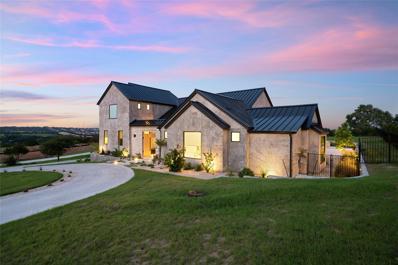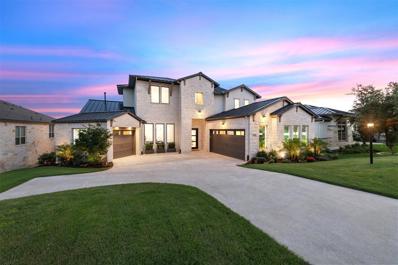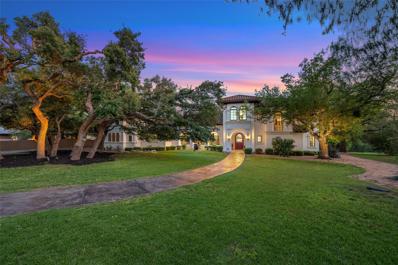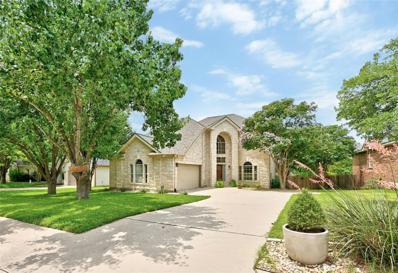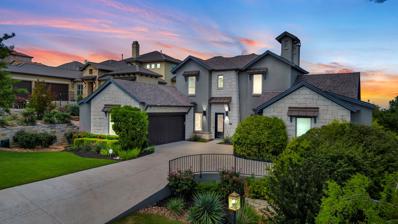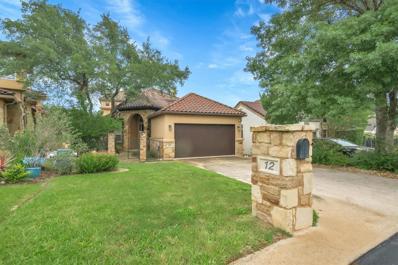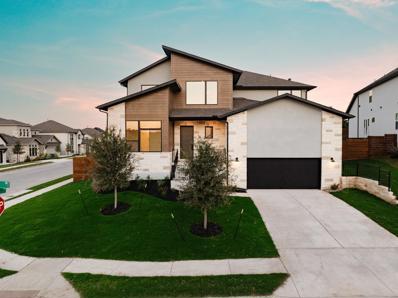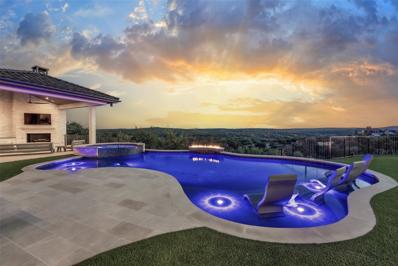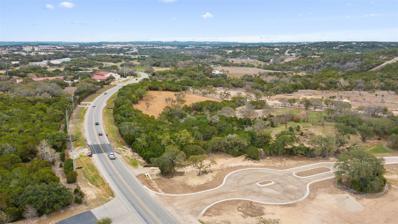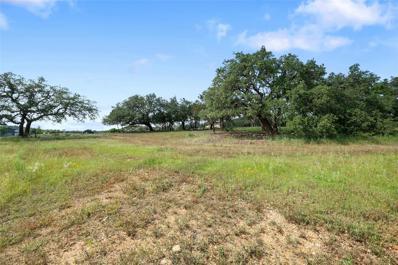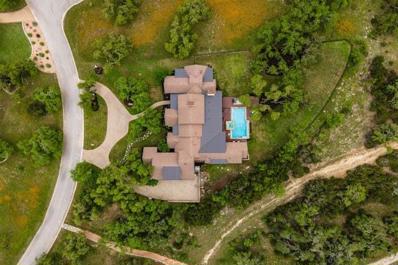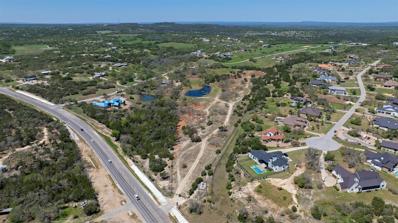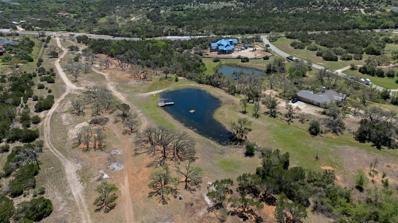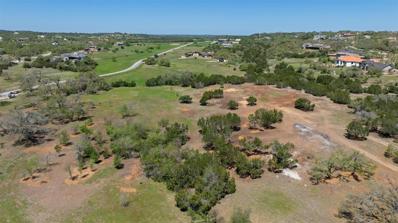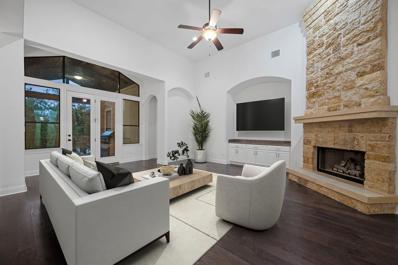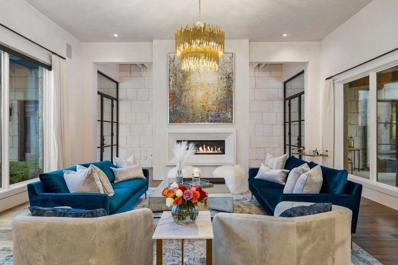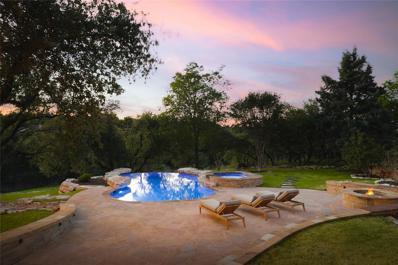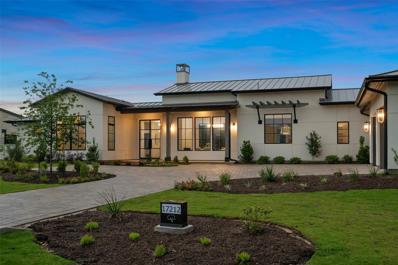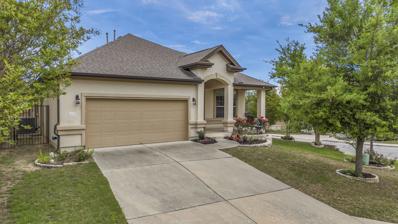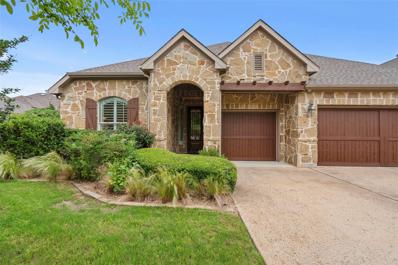Austin TX Homes for Rent
$740,000
205 Honey Creek Ct Lakeway, TX 78738
- Type:
- Condo
- Sq.Ft.:
- 1,777
- Status:
- Active
- Beds:
- 3
- Lot size:
- 0.22 Acres
- Year built:
- 2020
- Baths:
- 3.00
- MLS#:
- 2413470
- Subdivision:
- Honey Creek Condominiums
ADDITIONAL INFORMATION
Welcome to this Santa Barbara-style home built by Ash Creek Homes! The curb appeal is unbeatable with a stained driveway and lush landscaping maintained by the HOA. Step inside and notice the wood floors and tasteful whisper-grey interior paint selection throughout. Upgrades include custom wood shutters, recirculating hot water, cabinetry, door/fixture updates, and much more. This property features graciously sized guest bedrooms with plenty of storage, and a utility/MUD room, offering practicality and convenience at every turn. The open-concept living area is adorned with a modern accent wall and patio access. The kitchen features a beamed-tray ceiling with stainless steel appliances, bar-top seating, and a cozy breakfast area for intimate gatherings. Retreat to the Primary Suite showcasing tray ceilings and a luxurious full bath complete with a spy-style shower, dual vanity, and a generous walk-in closet. Conveniently situated just moments away from the Hill Country Galleria and Lakeway, this residence offers effortless access to a plethora of shopping, dining, and entertainment options. Discover a haven where sophistication seamlessly melds with comfort, where designer details harmonize with breathtaking views, and where the essence of Hill Country living beckons at your doorstep. Your new home in Honey Creek awaits, offering a lifestyle that is both opulent and effortlessly convenient.
$700,000
407 Sitlington Ln Lakeway, TX 78738
- Type:
- Single Family
- Sq.Ft.:
- 2,832
- Status:
- Active
- Beds:
- 4
- Lot size:
- 0.2 Acres
- Year built:
- 2020
- Baths:
- 4.00
- MLS#:
- 7079586
- Subdivision:
- Rough Hollow
ADDITIONAL INFORMATION
Welcome to your dream home within walking distance to Rough Hollow Elementary! Step inside and experience the epitome of luxury living, reminiscent of pages from a magazine as you step back into a community where kids bike from house to house and neighbors get together for holidays and social events. The heart of this home is the stunning high-end kitchen, where the oversized island beckons for lively gatherings, while the fireplace invites you to snuggle up for cozy nights in. Adorned with exquisite finishes such as white shaker cabinetry, Quartz counters, and stainless steel appliances, every detail exudes sophistication. Plus, a spacious walk-in pantry means staying organized while keeping everyone satisfied for nights on the go at the ball field or dinners in. Natural light floods through abundant windows, accentuating the soaring ceilings and 8-foot doors, creating an airy and inviting atmosphere. The open layout seamlessly flows into an oversized study, game room, and media room, offering endless possibilities for relaxation and entertainment. Step outside to discover the allure of the covered patio, complete with plumbing for a future outdoor kitchen, overlooking the spacious and flat usable yard. With only one owner and completed in December 2020, this home presents the perfect opportunity to skip the waiting and stress of building new, while enjoying all the benefits of a pristine, move-in ready residence. Monthly mandatory yacht club fee of $89.85. But the allure doesn't end there. As a resident of Rough Hollow, you'll have access to an array of amenities including a splash pad, lazy river, adult pool with a tiki bar, marina, yacht club, lakeside restaurant, and miles of walking trails leading to Lake Travis. Stay active with the community's fitness center, pickleball courts, basketball courts, and enjoy complimentary fitness classes. Experience the joys of social, active living in this vibrant community. Your perfect home awaits!
$1,090,000
309 Enchanted Hilltop Way Austin, TX 78738
- Type:
- Single Family
- Sq.Ft.:
- 4,198
- Status:
- Active
- Beds:
- 5
- Lot size:
- 0.33 Acres
- Year built:
- 2013
- Baths:
- 5.00
- MLS#:
- 4328319
- Subdivision:
- Lakeway Highlands Ph 1 Sec 6
ADDITIONAL INFORMATION
Seller financing available!! Do not miss this entertainers dream home! From the moment you walk up and through the gorgeous wrought iron door, you will fall in love with this unique home. Basically a one story home but it features an upstairs living area and the fifth bedroom with a half bath. The open floorplan has a large living area that is open to the gourmet kitchen with a large center island, granite countertops, designer backsplash and stainless steel appliances. There is a dedicated office, three good size bedrooms and two baths on the main level. the master suite is in the rear of the home with a master bath fit for a king or queen. Here you will find a walk around shower, double vanity, jetted tub and his and her walk in large closets with built ins. The main living area has custom stone work and sliding glass doors that extend the living space to the outdoors. The outdoor kitchen has a fireplace ands sitting area overlooking the greenbelt view and private backyard with a putting green. Another bonus is the three car garage. Access to Rough Hollow Yacht Club, pools, parks, trails and restaurants create a unique lifestyle for a new owner.
$1,135,000
8909 Eagle Vista Ct Austin, TX 78738
- Type:
- Single Family
- Sq.Ft.:
- 4,559
- Status:
- Active
- Beds:
- 5
- Lot size:
- 0.34 Acres
- Year built:
- 2016
- Baths:
- 5.00
- MLS#:
- 1873765
- Subdivision:
- Rocky Creek Ranch Sec 3
ADDITIONAL INFORMATION
Indulge in the epitome of luxury living with this exquisite residence nestled within the prestigious Rocky Creek community. Spanning 4,558 square feet, this meticulously crafted home boasts high ceilings and impeccable attention to detail throughout. Enter into a spacious foyer, where you'll be greeted by an abundance of natural light and elegant finishes. The primary suite, located on the main level, offers a spa-like retreat with a free-standing tub, seamless glass shower, and stunning woven wood-like tiles. Entertain with ease in the newly renovated kitchen, featuring pristine stone countertops, stylish backsplashes, and custom cabinetry. Enjoy the convenience of having the primary suite, a dedicated office and a guest bedroom with full bath on the main level, providing ultimate comfort and privacy. Upstairs, discover three additional bedrooms, along with a secondary living room and bonus/playroom. Step outside to your own private oasis, where lush landscaping and mature trees create a serene backdrop for outdoor gatherings. The expansive covered patio features an outdoor kitchen, perfect for al fresco dining and entertaining guests. The home offers ample parking - with two (2) full two (2) car garages with plenty of storage- one garage enters the home via the kitchen, and one enters into the home via the guest bedroom on the first floor. Experience the ultimate in community living with Rocky Creek's abundant amenities, including over 300 acres of green space with walking trails and park space, a swimming pool, shade areas, and a playscape. Located within the highly sought-after Lake Travis ISD, with access to top-rated schools such as Bee Cave Elementary, Bee Cave Middle, and Lake Travis High School, this home offers unparalleled luxury and convenience. www.8909EagleVista.com
$799,648
6304 Wavell Pl Austin, TX 78738
- Type:
- Single Family
- Sq.Ft.:
- 3,040
- Status:
- Active
- Beds:
- 4
- Lot size:
- 0.14 Acres
- Year built:
- 2023
- Baths:
- 4.00
- MLS#:
- 8250095
- Subdivision:
- Sweetwater
ADDITIONAL INFORMATION
Westin Homes NEW Construction (Ellicott) In highly sought after Sweetwater. Gorgeous 2-Story Rotunda Entry w/ Wrought Iron Circular Staircase. Gourmet Open Island Kitchen w/ Quartz Countertops, 42" Tall Kitchen Cabinets w/ Uppers & Built-In Stainless Steel Appliances. Family Room w/ High Ceilings & Wall of Windows. Large Covered Patio. Private Primary Suite Down w/ Luxurious Bath Featuring Double Vanity Sinks w/ Quartz Countertops, Large Walk-in Shower & Free-Standing Tub. Study w/ Double Doors, Formal Dining, 2nd Bedroom with Full Bath Downstairs. Upstairs features Media Room, Game Room & 2 Beds / 1 Full Baths. Tray Ceilings, Art Niches, Architectural Details and more! Lake Travis Independent School District.
$2,999,000
6401 Caudill Ln Austin, TX 78738
- Type:
- Single Family
- Sq.Ft.:
- 5,099
- Status:
- Active
- Beds:
- 6
- Lot size:
- 1.02 Acres
- Year built:
- 2023
- Baths:
- 5.00
- MLS#:
- 8871043
- Subdivision:
- Creeks Edge
ADDITIONAL INFORMATION
Experience the charming blend of old world elegance and modern luxury in this 5BR/4BA + office +casita(1BR/1BA).Fully custom designer home is nestled within gated community,just moments away from the Bee Cave Galleria shopping & restaurants.Step through the grand entrance adorned w/stunning Custom steel doors where you will be greeted by gorgeous views of the backyard pool oasis & open floorplan.This meticulously crafted residence features 2 spacious brs on the main,including primary suite & a welcoming guest retreat.Primary suite is inviting w/its illuminated art niches, majestic beamed ceiling, & elegant doors leading to a secluded outdoor sitting area beneath a covered porch. See-through fireplace creates an enchanting ambiance outside. Spa-like experience can be found in the primary bath w/dual vanities adorned w/floating cabinets,chic chevron tile floor, & luxurious countertops. This continues w/a walk-in glass shower equipped w/a rejuvenating sprayer,freestanding tub for soaking & his/her closets w/designer organization systems. Chef's kitchen w/double dishwashers, Hallman commercial range & hood,built-in fridge,dedicated coffee station behind cabinetry,walk in pantry w/custom appliance shelves.Breakfast area features a convenient bar w/ice maker & beverage fridge,all framed by breathtaking windows offering serene view of backyard oasis.Step outside into your private paradise w/the seamless transition from indoors to outdoors through the gorgeous custom doors.Discover an oasis where relaxation & entertainment converge over an inviting ozone pool & spa featuring soothing fountains-perfect for rejuvenating dips on warm TX afternoons.Delight in alfresco dining experiences w/built-in grill & beverage fridge, while the crackling flames of the outdoor fire pit create an enchanting ambiance.Enjoy peace of mind & privacy in this fully fenced yard.For added versatility,a casita awaits,compete w/full bath, providing an ideal space for additional office or a 6th bedroom.
$1,499,000
812 Serene Estates Dr Austin, TX 78738
- Type:
- Single Family
- Sq.Ft.:
- 4,737
- Status:
- Active
- Beds:
- 4
- Lot size:
- 0.28 Acres
- Year built:
- 2022
- Baths:
- 5.00
- MLS#:
- 8091100
- Subdivision:
- Serene Hills Sub Ph 3e
ADDITIONAL INFORMATION
WOW, INCREDIBLE VALUE! HURRY! True Showplace with expansive views in this impeccable home. Granting 4737 square feet, featuring 4 spacious bedrooms, each with en-suite baths. As you enter a beautiful rotunda foyer, you'll be greeted by an inviting atmosphere highlighted by high end finishes found in every room. An elegant formal dining room with a lovely chandelier and furniture niche. Spectacular Chef's kitchen is adorned with honed white marble countertops, equipped with top-of-the-line Thermador appliances, which include a 48-inch free standing gas range, a 54-inch cabinet paneled refrigerator-freezer and two dishwashers, Viking microwave, a 24 inch under counter refrigerator and an 18-inch beverage fridge. A grand center island is a stunning focal point with cabinets on both sides, a farmhouse sink and breakfast bar. Floating shelves and sconce lighting accent a gleaming white tiled wall. Ample drawers of soft close, custom cabinetry extend into an added panty room offering hideaway prep space ensuring seamless entertaining and culinary experiences. The spacious breakfast area has tall glass windows and offers a second dining option. Soft white oak flooring flows throughout a open floorplan with walls of glass, allowing natural light to filter throughout the home. Wood beamed ceilings highlight an opulent family room with views thorough 20-foot, slide away doors that lead seamlessly to outdoor living. Step outside to the large covered outdoor living space, indulge in al fresco dining with breathtaking views. Owner's retreat is designed with every comfort in mind from windows filled with views to decadently appointed spa bath. Large seamless glass shower and free-standing soaking tub are enveloped in gleaming marble walls. Private guest bedroom on main level with well-appointed full bath. Upper level presents a large game room with wood flooring and outstanding views, a media room and two Guest suites, with en-suite baths, generous closets and wonderful views.
$3,790,000
18033 Glenville Cv Austin, TX 78738
- Type:
- Single Family
- Sq.Ft.:
- 6,611
- Status:
- Active
- Beds:
- 6
- Lot size:
- 1.76 Acres
- Year built:
- 2007
- Baths:
- 7.00
- MLS#:
- 1937696
- Subdivision:
- Belvedere Ph 01
ADDITIONAL INFORMATION
Immerse yourself in the pinnacle of refined living with this extraordinary Santa Barbara Style residence. Throughout the home, the custom architecture stands as a testament to exceptional craftsmanship. Knotty alder doors, custom tile work, extraordinary light fixtures, hand-textured walls, hand-painted ceilings, solid beams, and intricate woodwork grace every corner. The chef's kitchen is equipped with Viking appliances, including a 48” cooktop, ice maker, warming drawer, built-in refrigerator, and a commercial-grade water treatment system that provides exceptional water. An oversized pantry, complete with an additional refrigerator, a large utility room, ample built-in cabinets, and sink ensure practicality meets luxury. The spacious dining room, bathed in natural light from several picture windows, offers a welcoming atmosphere, complemented by a wood tray ceiling. The primary bedroom, a sanctuary of serenity, features an adobe-style handcrafted fireplace, wood tray ceiling, and an oversized sitting area with a custom-painted ceiling. The primary bathroom indulges with a large, jetted tub, dual vanities, walk-in shower, hand-painted ceiling, and two walk-in closets. The extravagant main living area captivates with a fireplace adorned with custom tile work, two chandeliers, a wet bar and ice maker, beamed ceilings, and French doors leading to the covered outdoor patio. An additional family room on the lower level boasts a built-in Captivate Audio whole-house entertainment system as well as a high tech video security system. Ascend to the upstairs media/game room, offering the convenience of another full bath. The right upper-level wing hosts three ensuite bedrooms, a study area, washer/dryer closet, while the lower-level guest room provides privacy with its own entrance and access to a covered patio. An enchanting outdoor retreat awaits, featuring a private pool, sport court and firepit. Situated on 1.75 acres the fenced backyard is adjacent to community trails.
$850,000
3500 San Benito Ct Austin, TX 78738
- Type:
- Single Family
- Sq.Ft.:
- 2,459
- Status:
- Active
- Beds:
- 3
- Lot size:
- 0.22 Acres
- Year built:
- 1999
- Baths:
- 3.00
- MLS#:
- 3494833
- Subdivision:
- Lake Pointe Ph 02
ADDITIONAL INFORMATION
*Ask agent about preferred lender program for discounted financing* Perfectly positioned in a friendly, low traffic cul-du-sac and backing up to a protected Nature Preserve spanning hundreds of acres, this home offers a rare blend of access to nature, community connection, and modern convenience. With unique walkability to Whole Foods and all things Hill Country Galleria, exemplary-rated Lake Pointe Elementary School, the expansive Lake Pointe Swim Center, and miles of Hill Country hiking trails, this home is not one to miss. Homes rarely become available on this coveted street. The exterior of the home is warm and welcoming, with a shaded front yard ripe for gathering with neighbors, an extended driveway with a side-entry garage, and mature blooming crepe myrtles. The interior is bright and classic, boasting a recently refreshed kitchen with Farrow and Ball paint and quartz countertops, a well-appointed living area anchored by a stone fireplace, a sophisticated and cozy dedicated office with a wall of built-in bookcases, and expansive views of greenery throughout the common areas. The primary suite enjoys stunning views, access to a covered patio overlooking the Nature Preserve, and a renovated primary bath with a large walk-in closet, separate vanities, a soaking tub and a walk-in shower. Being situated at the back western side of the neighborhood, this home offers an unmatched location within Lake Pointe, providing a private and secluded feel, yet with unique walkability and ease to get in and out of the neighborhood for errands and daily living.
$1,190,000
905 Madison Fork Dr Lakeway, TX 78738
- Type:
- Single Family
- Sq.Ft.:
- 3,006
- Status:
- Active
- Beds:
- 4
- Lot size:
- 0.27 Acres
- Year built:
- 2013
- Baths:
- 4.00
- MLS#:
- 6538657
- Subdivision:
- Serene Hills Sub Ph 2e
ADDITIONAL INFORMATION
Discover comfort and style merged with the practicality of modern living at 905 Madison Fork Dr, located in the peaceful and sought-after neighborhood of Serene Hills in Lakeway, Texas. This meticulously constructed 3,006 sq. ft. home by Brohn Homes offers four bedrooms, three and a half bathrooms, and garages for three vehicles, combining space and elegance to cater to both relaxation and entertainment needs. The heart of this home is its spacious open kitchen, breakfast and living area, blending seamlessly with high-quality finishes that promise durability and ease of maintenance. Natural light floods through large windows, creating a warm and inviting atmosphere. Each bedroom is thoughtfully designed to ensure personal space and comfort, with the master suite offering an extra touch of luxury with its expansive layout and private bath. Step outside to enjoy the beautifully landscaped outdoor space, perfect for family gatherings or a quiet evening enjoying the pristine Hill Country views off the covered back patio. The backyard is an ideal blend of design and function, providing ample space for a potential garden or pool and outdoor dining patio equipped with a complete grilling setup. Situated within a community-oriented neighborhood, this property is just moments away from top-rated schools like Serene Hills Elementary and Lake Travis High School, ensuring excellent educational opportunities. The Hill Country Galleria is also nearby, offering a variety of shopping, dining, and entertainment options. 905 Madison Fork Dr is more than just a house—it’s a place to call home in a community that values comfort, quality, and convenience. Explore this exceptional property today and envision the lifestyle that awaits.
- Type:
- Single Family
- Sq.Ft.:
- 2,629
- Status:
- Active
- Beds:
- 4
- Lot size:
- 0.12 Acres
- Year built:
- 2006
- Baths:
- 3.00
- MLS#:
- 1086464
- Subdivision:
- Hills Lakeway Ph 06
ADDITIONAL INFORMATION
Located in the prestigious neighborhood of The Hills of Lakeway, this incredibly maintained home offers a wonderful floor plan, elegant natural light and so much more! Enter the home through a beautiful courtyard. The great room features a stone fireplace, beautiful light fixture and opens up to the dining and kitchen. The kitchen features high quality cabinetry, natural stone counters, designer lighting and a large island. The dining area offers space for a very large table if needed and added cabinetry/storage. The primary suite is on the main level with access to the back deck. There is a 2nd main level bedroom that could double as a study if needed. The upstairs boasts two spacious bedrooms with walk in closets, and a large gameroom with access to the 2nd level deck and wonderful views. It could be a wonderful lock & leave or perfect for the buyer looking for a low maintenance home. The Hills is a gated community with 24 hr security guards. Every homeowner is a social member to the club, and you have the opportunity to elevate your membership to include fitness, tennis or golf. Within the gates, there's a park, dog park, and two community restaurants. The new aquatic center has a splash pad and slides plus a top-notch fitness center. Enjoy a round of golf on one of two exclusive Jack Nicklaus golf courses, play a match at the World of Tennis, meet friends for happy hour at the nearby neighborhood bar or dine at either of the two country club restaurants. Low tax rate, exemplary LTISD schools and quick access to additional dining, shopping, boating, hiking trails and more in the Lakeway/Bee Caves area!
$1,169,900
7501 Becasseau Dr Austin, TX 78738
- Type:
- Single Family
- Sq.Ft.:
- 3,714
- Status:
- Active
- Beds:
- 4
- Lot size:
- 0.25 Acres
- Year built:
- 2024
- Baths:
- 5.00
- MLS#:
- 7268168
- Subdivision:
- Provence
ADDITIONAL INFORMATION
From modern exteriors to the details inside, the Merrick II is one to call "home". Its two-story foyer is light filled and leads to another dramatic space - the two-story family room. A private home office is positioned close by. Whether informal dining at the center kitchen island is your thing or a separate dining area sounds more like it, this plan can accommodate. The primary bedroom suite is well designed, and the clothes enthusiast will love the large closet. Upstairs more bedrooms, a gameroom and a media room.
$7,499,999
5609 Laceback Ter Austin, TX 78738
- Type:
- Single Family
- Sq.Ft.:
- 8,734
- Status:
- Active
- Beds:
- 7
- Lot size:
- 1 Acres
- Year built:
- 2017
- Baths:
- 9.00
- MLS#:
- 8642304
- Subdivision:
- Spanish Oaks Sec Xi
ADDITIONAL INFORMATION
With its exclusive location in one of Austin's premiere subdivisions, this home truly offers a one-of-a-kind living experience. Imagine stepping into your dream home that is flooded with natural light streaming through wall of windows that overlook outdoor entertaining areas equipped with kitchen, pizza oven, and dual fireplaces. Turf field surrounding sparkling pool and fire pit showcasing panoramic views. The private lower grass yard exudes lush landscaping with additional areas like irrigated garden, sport court and entertainment space. Courtyard entrance with separate casita for guests with covered veranda is welcoming upon arrival. The expansive views are adorned with sleek light-colored cabinets and countertops creating an airy and inviting atmosphere. The kitchen effortlessly flows into living spaces integrating perfectly with dedicated wine bar and seating. Other living areas including media room w/dolby atmos 9.1 theater, and large game room on main floor enhances the sense of simplicity and openness that many appreciate. Additional features include basketball court, well for landscaping and pool, three sets of washers and dryers, three ice makers, five mini refrigerators, whole home central vac, 50 amp Tesla charger and additional basement storage. Award winning builder Zbranek and Holt custom home.
- Type:
- Land
- Sq.Ft.:
- n/a
- Status:
- Active
- Beds:
- n/a
- Lot size:
- 2 Acres
- Baths:
- MLS#:
- 9521829
- Subdivision:
- Spring Creek Preserve
ADDITIONAL INFORMATION
Located in the brand new community of Spring Creek Preserve, this 2 acre lot has a large building area backing to large and medium Live Oaks. Over 200' of neighborhood street frontage allows for ample space between neighbors and the ability to design a variety of styles. There is no time frame to build and buyers have the ability to bring their own builder. Spring Creek Preserve is a 17 lot gated community in Bee Cave. This exclusive community is high-end with custom homes on lots ranging from 1.5 to 4.5+ acres. Spring Creek is surrounded by nature being bordered by Little Barton Creek and over 900 acres of preserve land. Spring Creek Preserve includes low tax rates, prestigious Lake Travis Schools, all four utilities (electric, natural gas, water and sewer) and is in an ideal location – mere minutes from beautiful Lake Travis and half a mile down Hamilton Pool Rd from Highway 71. The community is adjacent to neighborhood schools and less than 5 minutes away from Lakeway HEB.
- Type:
- Land
- Sq.Ft.:
- n/a
- Status:
- Active
- Beds:
- n/a
- Lot size:
- 0.81 Acres
- Baths:
- MLS#:
- 8173770
- Subdivision:
- Madrone Canyon
ADDITIONAL INFORMATION
Best view lot in all of Madrone Canyon! 300k under lots on same street!Absolutely unbelievable lot w gorgeous panoramic views of the TX Hillcountry! This lot is level & perched on a beautiful corner creating sight lines for 50 miles in every direction! It boasts several large Oak trees & other hardwoods that will bring beauty & character to the overall portrait when you build your dream home here! Madrone Canyon is the echelon of beauty & privacy from the gated entryway coming in to this exclusive community to the miles of peaceful hiking trails, viewed Pavilion gathering areas & pocket parks! Its rare that you can get a flat buildable lot w huge trees of this caliber for this price. This lot is committed to one of the most highly coveted builders, Sendero Homes, and their build quality is bar none the best in the business. They combine extraordinary style, top notch design & unsurpassed quality when taking their clients dreams to a reality. This lot is such a huge opportunity to invest in the Lake Travis community surrounded by world class Golf courses like Spanish Oaks, Flintrock Falls & minutes to Austin Country Club. Venturing just a little farther out you can explore the Galleria or all of the culture, Arts & festivals that Downtown Austin has to offer which is just 20 min away! This community feeds into the highly acclaimed Lake Travis ISD which boasts premier academics as well as numerous sports accolades that rival the private school sector. This location simply cant be beat and is the hottest West Austin location b/c of the proximity to Lake Travis, Lake Austin as well as fun local treasures like Hamiltons Pool & Krause Springs! Seriously look at the equity potential with this lot. Its level so time and money saved in not dealing with challenging topography & more room for dreamy features for your new Sendero home! What a great place to live! 4111 sqft plans already drawn and can be purchased. See documents for renderings.
$2,950,000
8024 Carlton Ridge Cv Austin, TX 78738
- Type:
- Single Family
- Sq.Ft.:
- 5,450
- Status:
- Active
- Beds:
- 5
- Lot size:
- 1.71 Acres
- Year built:
- 2014
- Baths:
- 6.00
- MLS#:
- 1672095
- Subdivision:
- Belvedere Ph 01
ADDITIONAL INFORMATION
Experience the epitome of Hill Country living in the highly coveted Belvedere community, just a short drive from Austin. This sprawling estate has a vast floorplan that encompasses the predominantly single-story layout. Fresh updates include new flooring, paint & more, adding contemporary flair to the classic stone & beam accents thru out. No detail is overlooked in this meticulously designed home. Step outside to discover the extraordinary outdoor living area, complete w a spacious covered patio, fireplace, built-in grill/green egg, & kitchen. The expansive bkyd offers panoramic views , creating a serene oasis to call home. Inside, the kitchen exudes warmth & charm w its inviting ambiance & striking island adorned w exquisite pendant glass bulbs. Seamlessly connected to the open great room, it creates the perfect setting for gatherings. Entertaining is a breeze w the built-in bar, featuring glass encased cabinetry, sink, & storage. Additionally, the spacious private office adjacent to the primary suite offers a space for productivity. Each bedroom is a retreat w its own en suite bath. The oversized mudroom & laundry room, conveniently located off the garage, ensures organization. Speaking of the garage, it's a car enthusiast's dream w custom painted flooring & ample space. Upstairs, a bonus room w a full bath provides for an add'l bedrm, media, or home gym. Placed w/in the prestigious Belvedere community, this home is part of an exquisite luxury subdivision renowned for its elegance & sophistication. Residents enjoy access to top-rated schools in the highly acclaimed Lake Travis School District. W/in the neighborhood, walking trails wind through the picturesque landscape, while a lazy river pool & park offer leisurely escapes just a few blocks from your doorstep. Additionally, convenient to shopping, entertainment & schools means that everything you need is just minutes away. **Adjoining lot (MLS# 9255011) is also for sale. **
- Type:
- Land
- Sq.Ft.:
- n/a
- Status:
- Active
- Beds:
- n/a
- Lot size:
- 4.04 Acres
- Baths:
- MLS#:
- 6752153
- Subdivision:
- N/a
ADDITIONAL INFORMATION
Lot is 1 of 3 lots with pending replat from 16 acre property at 17522 Hamilton Pool. Will request Madrone Ranch inclusion once replat is complete. The property owner lives in Madrone Ranch. Nestled within the prestigious Lake Travis School District, this remarkable 4 acre property offers an exceptional canvas for creating your dream equestrian estate. With lush vegetation, mature oak trees, gently rolling hills, panoramic views and a thriving population of local wildlife, this land presents an unparalleled opportunity for a serene lifestyle in the heart of Texas Hill Country. Additional lots for sale: MLS#1054740 & 8280755. Full 16.4 acres MLS 5452701.
$1,600,000
17524 Hamilton Pool Rd Austin, TX 78738
- Type:
- Land
- Sq.Ft.:
- n/a
- Status:
- Active
- Beds:
- n/a
- Lot size:
- 6.92 Acres
- Baths:
- MLS#:
- 8280755
- Subdivision:
- N/a
ADDITIONAL INFORMATION
Lot is 1 of 3 lots with pending replat from 16 acre property at 17522 Hamilton Pool. Will request Madrone Ranch inclusion once replat is complete. The property owner lives in Madrone Ranch. Nestled within the prestigious Lake Travis School District, this remarkable 6.87 acre property offers an exceptional canvas for creating your dream equestrian estate. With beautiful pond, lush vegetation, mature oak trees, gently rolling hills, panoramic views and a thriving population of local wildlife, this land presents an unparalleled opportunity for a serene lifestyle in the heart of Texas Hill Country. Additional lots for sale: MLS# 1054740 & 6752153. Full 16.4 acres MLS 5452701.
$1,400,000
17523 Hamilton Pool Rd Austin, TX 78738
- Type:
- Land
- Sq.Ft.:
- n/a
- Status:
- Active
- Beds:
- n/a
- Lot size:
- 5.42 Acres
- Baths:
- MLS#:
- 1054740
- Subdivision:
- N/a
ADDITIONAL INFORMATION
Lot is 1 of 3 lots with pending replat from 16 acre property at 17522 Hamilton Pool (MLS#3944001). Will request Madrone Ranch inclusion once replat is complete. The property owner lives in Madrone Ranch. Nestled within the prestigious Lake Travis School District, this remarkable 5 acre property offers an exceptional canvas for creating your dream equestrian estate. With lush vegetation, mature oak trees, gently rolling hills, panoramic views and a thriving population of local wildlife, this land presents an unparalleled opportunity for a serene lifestyle in the heart of Texas Hill Country. Additional lots for sale: MLS# 8280755 & 6752153. Full 16.4 acres MLS 5452701.
$875,000
208 Indianwood Dr Austin, TX 78738
- Type:
- Single Family
- Sq.Ft.:
- 3,939
- Status:
- Active
- Beds:
- 4
- Lot size:
- 0.17 Acres
- Year built:
- 2011
- Baths:
- 5.00
- MLS#:
- 1896488
- Subdivision:
- Flintrock At Hurst Creek Ph 03
ADDITIONAL INFORMATION
Nestled within the prestigious gated community of Flintrock in Lakeway, this exceptional residence epitomizes luxury living. Boasting four bedrooms, five bathrooms, an office, flex space, and media room, this home offers an unparalleled blend of comfort and sophistication. Recently updated with new interior paint and carpeting, the spacious kitchen is a chef's dream, featuring a large island, wine fridge, built-in wine rack, recessed and under-counter lighting, and custom cabinetry. The expansive primary suite beckons with a huge walk-in closet, dual vanities, garden bath, and walk-in shower, while a designated office and guest room en suite provide convenience on the main level. Upstairs, a large game room with built-in counter and refrigerator, a media room wired for sound, and two additional bedrooms and bathrooms await. Outside, the vast covered patio complete with fireplace and built-in grill offers the perfect setting for entertaining, amidst low maintenance landscaping. Residents of Flintrock enjoy 24/7 gated access and exclusive privileges at the Hills Country Club, including access to four restaurants, two swimming pools, and a fitness center. Zoned to Lake Travis schools and conveniently located near shopping, dining, and recreational activities on Lake Travis, this home truly encapsulates luxury living at its finest.
$3,675,000
12533 Maidenhair Ln Austin, TX 78738
- Type:
- Single Family
- Sq.Ft.:
- 5,345
- Status:
- Active
- Beds:
- 4
- Lot size:
- 0.76 Acres
- Year built:
- 2012
- Baths:
- 5.00
- MLS#:
- 7035527
- Subdivision:
- Spanish Oaks
ADDITIONAL INFORMATION
Located on a serene street in the gated neighborhood of Spanish Oaks, this classic Hill Country Zen home radiates a contemporary, yet timeless style. The exterior boasts clean lines with stucco and cut limestone accents. A custom steel gate leads you to the property's courtyard and entry, while steel-framed glass windows and doors showcase the beauty inside. Beautiful walnut hardwood floors cover the entire interior. The living, dining, family room, kitchen, and ceilings are all enhanced with hand troweled diamond plaster walls. Calcutta Gold marble on the island, quartz countertops made of natural stone, a Wolf stove, and premium stainless steel appliances—including a wine refrigerator and an integrated Miele coffee station—make this kitchen a dream come true. The exquisite and roomy master bedroom on the main floor features a handmade wood-paneled ceiling, accompanied by a cozy seating area. Along with having two Calacutta marble vanities, a roomy walk-in shower with polished nickel fittings, and a sizable soaking tub, the spa-like bathroom emits a serene vibe. Ample built-in drawers and glass-front cabinet doors grace the large walk in closet. Custom-designed wood doors throughout the home provide a sense of bespoke luxury. A custom steel handrail graces the stairs to the secondary bedrooms with en suite baths and a large flexible space that can be used as an extra office or exercise area. The secondary bedrooms have timeless finishes with black and Carrera marble, Waterworks tiling, and plumbing fixtures. Every season is made enjoyable with spacious covered dining and seating areas. With features including a built-in grill, limestone patios, seamless pool/spa, and outdoor shower, outdoor living enhances indoor luxury. Lastly, the three-car garage has a generous amount of built-in cabinets with black granite countertops. Exquisite craftsmanship, premium materials, and well-considered details make this remarkable property a must-see.
$3,950,000
11628 Musket Rim St Austin, TX 78738
- Type:
- Single Family
- Sq.Ft.:
- 4,653
- Status:
- Active
- Beds:
- 5
- Lot size:
- 1.71 Acres
- Year built:
- 2004
- Baths:
- 5.00
- MLS#:
- 5094812
- Subdivision:
- Spanish Oaks
ADDITIONAL INFORMATION
Welcome to the epitome of privacy living in the esteemed enclave of Spanish Oaks. This residence offers an unparalleled fusion of expansive indoor opulence and captivating outdoor splendor. Step inside this abode, where grandeur meets sophistication. Spanning ample square footage, this sprawling estate boasts lavish bedrooms and indulgent bathrooms, providing an abundance of space for both relaxation and entertainment. Enter the heart of the home, where an open concept living area awaits, adorned with soaring ceilings and lavish finishes that exude elegance at every turn. The gourmet kitchen, equipped with top-of-the-line appliances and custom cabinetry, beckons culinary enthusiasts to unleash their inner chef, while the adjacent dining area offers a refined space for hosting unforgettable gatherings. Retreat to the luxurious primary suite, a sanctuary of serenity and style. This lavish haven features a decadent bedroom with picturesque views of the lush surroundings, complemented by a spa-like en-suite bathroom replete with dual vanities, a sumptuous soaking tub, and a deluxe walk-in shower—promising an indulgent escape from the everyday hustle and bustle. The allure of this remarkable residence extends beyond its magnificent interiors…Step outside to discover a veritable oasis, where a sprawling backyard paradise awaits. The centerpiece of this outdoor retreat is a stunning pool, surrounded by meticulously landscaped grounds and chic lounging areas—an idyllic setting for basking in the Texas sunshine or hosting elegant soirées under the stars. This extraordinary home in Spanish Oaks epitomizes luxury living at its finest, offering a harmonious blend of spacious interiors, exquisite design, and unparalleled outdoor amenities. Don't miss your chance to experience the epitome of Austin elegance—schedule your private tour today and prepare to be captivated by the allure of this exquisite estate.
$2,795,000
17212 Morning Grove Ln Austin, TX 78738
- Type:
- Single Family
- Sq.Ft.:
- 4,756
- Status:
- Active
- Beds:
- 6
- Lot size:
- 0.83 Acres
- Year built:
- 2023
- Baths:
- 7.00
- MLS#:
- 1767660
- Subdivision:
- Madrone Canyon
ADDITIONAL INFORMATION
SELLER TO CONTRIBUTE TO BUYER CLOSING COST...Step into the realm of unparalleled sophistication with this extraordinary residence, Maison Madrone. This stunning home is nestled within the esteemed gates of Madrone Canyon, a coveted luxury enclave in the heart of Bee Cave. Convenience and luxury converge seamlessly in this unparalleled retreat with easy access to upscale shopping, and gourmet dining establishments. Crafted to perfection by the esteemed visionaries at Ames Design Build, this majestic single-story sanctuary sprawls across a large lot– Enjoying just under an acre of pristine landscape, big enough for a sport court. Designed to seamlessly blend indoor elegance with outdoor entertainment, and offering over 4,747 square feet of sublime interior living space. Delight in the expansive covered patio, luxuriate in the resort-style pool and spa, and revel in the vast backyard oasis. Upon entering, are immediately greeted by a beautiful foyer that overlooks the pool, artful Venetian plaster two-sided fireplace, soaring ceilings, rustic wood beams, and expansive Western sliding doors. The formal living, dining, and a gourmet kitchen converge in perfect harmony. Custom cabinetry, state-of-the-art Wolf and Sub Zero appliances, exquisite quartzite stone countertops, and stunning pendant lighting elevate the culinary experience to new heights. Retreat to the private haven of the primary suite, nestled in its own secluded wing and offering panoramic views of the lush backyard. Indulge in the opulent marble-clad bathroom and revel in the abundance of storage space within the expansive closet. Five additional spacious bedrooms, each boasting its own en-suite bathroom, offer limitless possibilities for customization, whether as a home office or wellness sanctuary. Unwind in the comfort of the dedicated media room, tackle household chores with ease in the oversized laundry facility, and stow away your prized possessions in the generous three-car garage.
$669,000
3821 Tordera Dr Austin, TX 78738
- Type:
- Single Family
- Sq.Ft.:
- 2,029
- Status:
- Active
- Beds:
- 3
- Lot size:
- 0.21 Acres
- Year built:
- 2014
- Baths:
- 2.00
- MLS#:
- 6941483
- Subdivision:
- Ladera Ph 3a
ADDITIONAL INFORMATION
Beautiful one-story (3BR 2BA) home sits on a large corner lot in desirable Ladera neighborhood. House equipped with fully-paid Solar Panels which means no electricity bills--current owner had ZERO electric bills due for entire ownership. Whole house water filtration system in place with minimal maintenance (i.e., no more bottled waters). Two additional separate rooms can be used as office/library spaces. Private, large fenced-in backyard has low-maintenance fruit trees on 2 sides (apples, pears, figs, peaches, and persimmons). Gas fireplace in living area. Extended back covered patio is wired for TV/ceiling fans; also, covered front patio. Closed-circuit cameras (3 outside, 1 inside) installed with live video monitoring inside. All kitchen appliances, additional fridge in garage, and washer/dryer convey to buyer. House may be sold as furnished. Within 1 mile to Target, Home Depot, and City of Bee Cave Central Park; convenient access to Hwy 71 and RR 620. Well maintained and move-in ready.
$749,000
205 Wester Ross Ln Austin, TX 78738
- Type:
- Single Family
- Sq.Ft.:
- 2,904
- Status:
- Active
- Beds:
- 4
- Lot size:
- 0.19 Acres
- Year built:
- 2012
- Baths:
- 4.00
- MLS#:
- 7245670
- Subdivision:
- Rough Hollow
ADDITIONAL INFORMATION
Welcome to 205 Wester Ross Ln, where luxury and convenience meet in the heart of Rough Hollow. Step into this exquisite home and be greeted by a spacious open floor plan that effortlessly combines elegance with functionality. With 4 bedrooms and 3.5 baths, including a luxurious master suite with a jetted tub for ultimate relaxation, every inch of this residence exudes comfort and style. The main level features all bedrooms, providing convenience for everyday living. Additionally, the second bedroom features an en suite bathroom, providing privacy for guests or family members. Entertain with ease in the expansive living areas and the well-appointed kitchen and dining spaces that cater to every occasion. The game room and half bath upstairs, offer a perfect space for leisure activities and the 3-car garage provides ample storage for all your needs. This home is equipped with a water softener and reverse osmosis water filtration systems. The home is wired for whole house audio with speakers in place in seven zones throughout the home. Additionally, the game room is pre-wired for surround sound. A low-maintenance fully landscaped backyard and covered patio beckon you to unwind and soak in the tranquility of the surroundings. Situated in the coveted Lake Travis ISD, this quiet neighborhood and friendly neighbors make this community feel like home. Rough Hollow Activity Center is just across the street, including 3 pools, a lazy river for the little ones and an adult-only pool, tennis, pickleball, and basketball courts, a dog park, bike park, and miles of trails for hiking and mountain biking. Residents can also enjoy easy access to the local Yacht Club, Canyon Grille, Marina, and the pristine waters of Lake Travis, perfect for boating, fishing, and waterfront dining. Don't miss the opportunity to make this exquisite property your own. Experience the epitome of luxury living in Rough Hollow, where every day feels like a vacation. Buyer to Verify all Information.

Listings courtesy of ACTRIS MLS as distributed by MLS GRID, based on information submitted to the MLS GRID as of {{last updated}}.. All data is obtained from various sources and may not have been verified by broker or MLS GRID. Supplied Open House Information is subject to change without notice. All information should be independently reviewed and verified for accuracy. Properties may or may not be listed by the office/agent presenting the information. The Digital Millennium Copyright Act of 1998, 17 U.S.C. § 512 (the “DMCA”) provides recourse for copyright owners who believe that material appearing on the Internet infringes their rights under U.S. copyright law. If you believe in good faith that any content or material made available in connection with our website or services infringes your copyright, you (or your agent) may send us a notice requesting that the content or material be removed, or access to it blocked. Notices must be sent in writing by email to [email protected]. The DMCA requires that your notice of alleged copyright infringement include the following information: (1) description of the copyrighted work that is the subject of claimed infringement; (2) description of the alleged infringing content and information sufficient to permit us to locate the content; (3) contact information for you, including your address, telephone number and email address; (4) a statement by you that you have a good faith belief that the content in the manner complained of is not authorized by the copyright owner, or its agent, or by the operation of any law; (5) a statement by you, signed under penalty of perjury, that the information in the notification is accurate and that you have the authority to enforce the copyrights that are claimed to be infringed; and (6) a physical or electronic signature of the copyright owner or a person authorized to act on the copyright owner’s behalf. Failure to include all of the above information may result in the delay of the processing of your complaint.
Austin Real Estate
The median home value in Austin, TX is $506,200. This is higher than the county median home value of $353,300. The national median home value is $219,700. The average price of homes sold in Austin, TX is $506,200. Approximately 53.29% of Austin homes are owned, compared to 35.33% rented, while 11.38% are vacant. Austin real estate listings include condos, townhomes, and single family homes for sale. Commercial properties are also available. If you see a property you’re interested in, contact a Austin real estate agent to arrange a tour today!
Austin, Texas 78738 has a population of 6,236. Austin 78738 is more family-centric than the surrounding county with 44.02% of the households containing married families with children. The county average for households married with children is 36.46%.
The median household income in Austin, Texas 78738 is $101,765. The median household income for the surrounding county is $68,350 compared to the national median of $57,652. The median age of people living in Austin 78738 is 41.9 years.
Austin Weather
The average high temperature in July is 93 degrees, with an average low temperature in January of 38.1 degrees. The average rainfall is approximately 35 inches per year, with 0.8 inches of snow per year.
