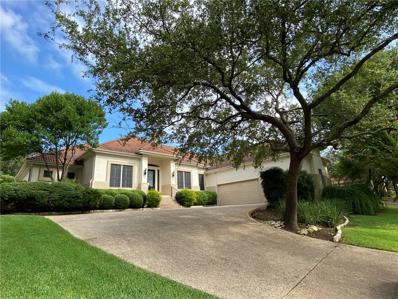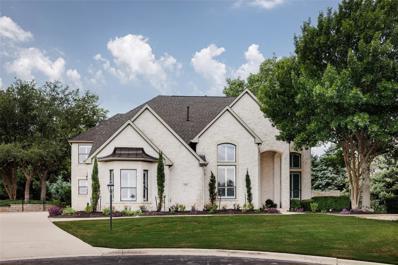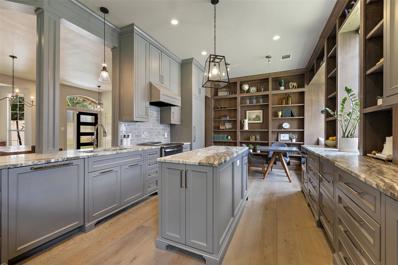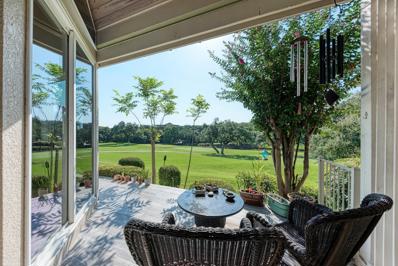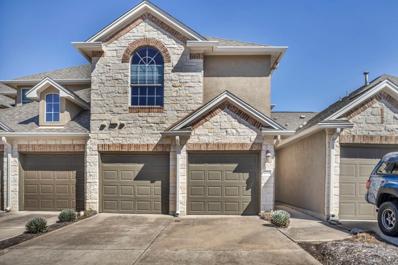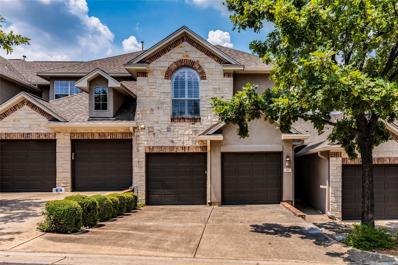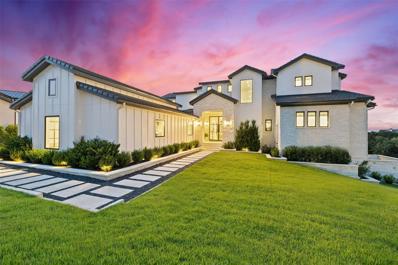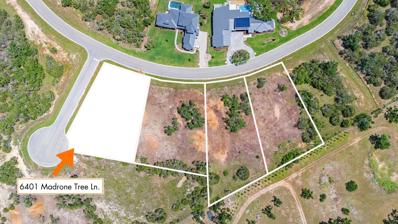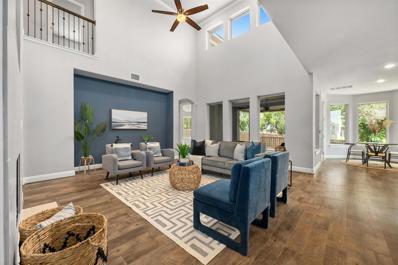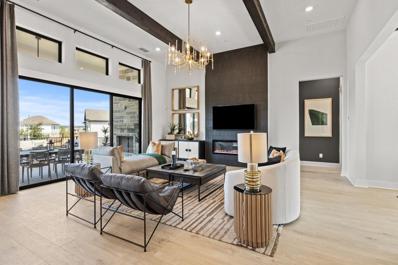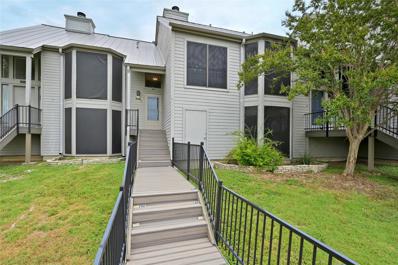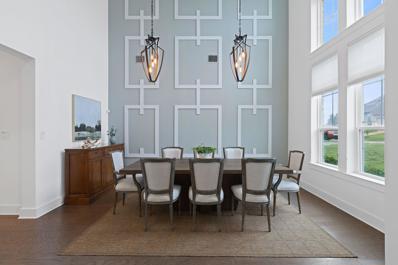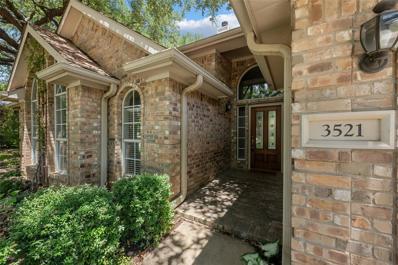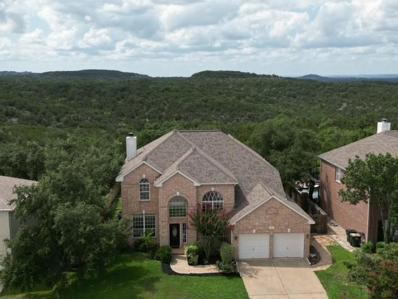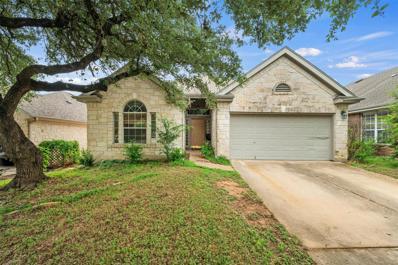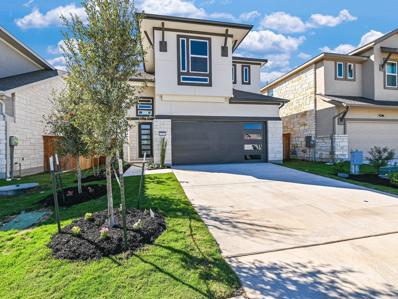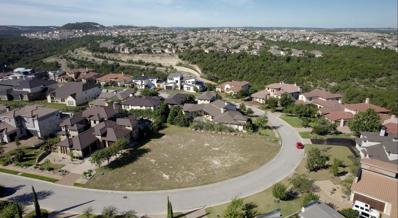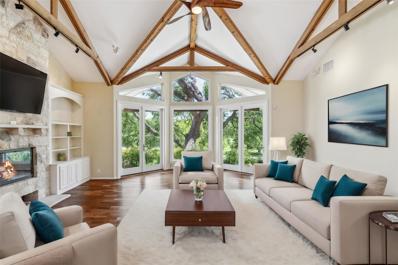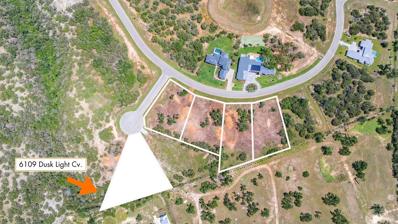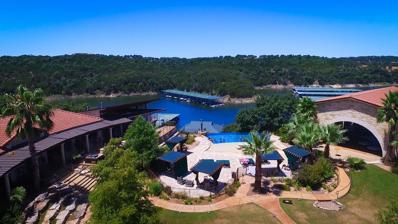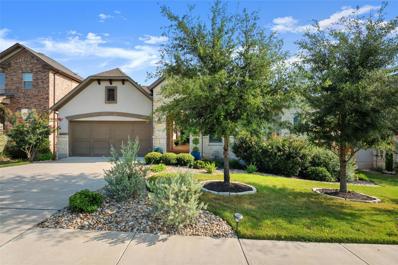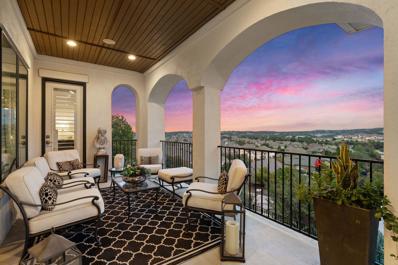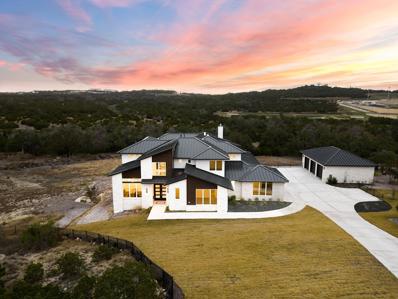Austin TX Homes for Rent
- Type:
- Single Family
- Sq.Ft.:
- 2,710
- Status:
- Active
- Beds:
- 4
- Lot size:
- 0.32 Acres
- Year built:
- 1996
- Baths:
- 3.00
- MLS#:
- 4153372
- Subdivision:
- Hills Lakeway, Hills Of Lakeway
ADDITIONAL INFORMATION
The Hills of Lakeway prestigious gated golf course community. Enjoy Golf, tennis, and swimming at the country club. Spacious, open & bright MIL floor plan, lots of windows with natural light, great built-ins. Large open kitchen w/center island & tons of cabinet space w/great backyard view. Fabulous primary suite w/huge bathroom, walk-in closet & private patio access. Relaxing large covered back patio overlooks landscaped private backyard. Over-sized garage for 3 cars and storage. Lake Travis ISD, close to Hill Country Galleria & Restaurants. Great community amenities. Refrigerator, washer/dryer and additional refrigerator in garage all convey.
$1,075,000
139 Lakota Cv Austin, TX 78738
- Type:
- Single Family
- Sq.Ft.:
- 4,201
- Status:
- Active
- Beds:
- 4
- Lot size:
- 0.42 Acres
- Year built:
- 2006
- Baths:
- 4.00
- MLS#:
- 3686456
- Subdivision:
- Ridge At Alta Vista
ADDITIONAL INFORMATION
Discover the perfect blend of comfort and sophistication in this expansive 4,201 sqft home. Designed with your lifestyle in mind, this residence offers a wealth of features that cater to both relaxation and entertainment. Nestled on a serene cul-de-sac in the friendly and pristine gated neighborhood of The Ridge at Alta Vista. Upon entering, you’re welcomed by impressive high ceilings and an abundance of natural light streaming through stylish plantation shutters. The expansive open-concept living and dining areas are perfect for entertaining guests or enjoying cozy family evenings. The primary suite, conveniently located on the main level, offers a serene retreat with a luxurious en-suite bathroom and two walk-in closets. An additional office space on the main level provides a private area for work or study. Upstairs, you’ll find a versatile media room, perfect for movie nights or gaming sessions, 3 additional bedrooms and 2 full bathrooms. Step outside to a beautifully landscaped and fenced backyard featuring a large outdoor pergola, where you can enjoy meals al fresco or simply relax amidst the beautifully landscaped garden. The Ridge at Alta Vista offers residents the security and privacy of a gated community along with an array of amenities, including a community clubhouse, pool, fitness center, and sports court. This home provides easy access to local golf courses, schools, parks, dining, and shopping centers, ensuring convenience at your doorstep. The home is zoned to the prestigious Lake Travis ISD and is within walking distance to Lake Travis High School. Make this exceptional property your forever home!
$834,900
307 The Hills Dr The Hills, TX 78738
- Type:
- Single Family
- Sq.Ft.:
- 2,311
- Status:
- Active
- Beds:
- 3
- Lot size:
- 0.19 Acres
- Year built:
- 1999
- Baths:
- 2.00
- MLS#:
- 2546626
- Subdivision:
- Lakeside & Greens Condo, Hills Of Lakeway
ADDITIONAL INFORMATION
Discover refined luxury in this meticulously updated lock-and-leave home, located within the exclusive gated community of The Hills. With breathtaking views of the 15th fairway of The Hills Golf Course, this residence offers a serene and picturesque backdrop. The attention to detail is remarkable, from the carefully selected fixtures to the thoughtfully curated finishes that create a harmonious blend of modern elegance and inviting warmth. Beautiful oak hardwood floors flow throughout, complemented by stunning custom cabinetry. The gourmet kitchen offers wood panel refrigerator, freezers and dishwasher, a wine refrigerator and Fantasia White Homed Marble Countertops. Stunning built-ins in the breakfast area features a hidden door, providing additional storage with style. The primary suite is a peaceful retreat, boasting a large bay window that floods the room with natural light. The spa-like bathroom offers a seamless glass walk-in shower, a separate soaking tub, and a double vanity with Anasol Quartz countertops. An expertly organized walk-in closet ensures ample storage. This home offers a perfect balance of luxury and convenience with two spacious living areas, a formal dining room, two additional bedrooms, and a full bath. The HOA fee of $275 a month for Lakeside and The Greens covers yard maintenance, making this home an ideal lock-and-leave experience. The Hills HOA fee is $625 every six months. The Hills Country Club Clubhouse is nearby with pro shop, restaurant, bar, and meetings rooms. Social membership is required, monthly fee is $139.00 plus tax. Additional membership levels entitle you to the golf facilities, World of Tennis fitness, tennis, swimming pool, and more.
$759,000
146 Double Eagle Dr Austin, TX 78738
- Type:
- Single Family
- Sq.Ft.:
- 2,402
- Status:
- Active
- Beds:
- 3
- Lot size:
- 0.27 Acres
- Year built:
- 1995
- Baths:
- 3.00
- MLS#:
- 2773322
- Subdivision:
- Villas At The Hills
ADDITIONAL INFORMATION
A private gated subdivision with 30 garden style homes and lots of charm. Overlooking The Hills Golf Course holes 16 & 17. This is a updated and remodeled three bedroom three bath home. Large open kitchen with bar seating for five, granite counters, and stainless appliances. Primary suite offers golf course view and private patio sitting area. Primary bathroom features dual vanities, built in's, a stylish soaking tub, and walk-in rain drop glass shower. Beautiful rear deck offers afternoon shade overlooking the golf course. It's a peaceful setting away from the "hustle and bustle" of life.! A easy Lock and Leave!
- Type:
- Condo
- Sq.Ft.:
- 2,098
- Status:
- Active
- Beds:
- 3
- Lot size:
- 0.18 Acres
- Year built:
- 2005
- Baths:
- 3.00
- MLS#:
- 1567532
- Subdivision:
- Enclave At Alta Vista Amd
ADDITIONAL INFORMATION
This charming three bedroom, two and a half bathroom condo in Lakeway really needs to be seen to be appreciated. Nestled in the gated Enclave at Alta Vista, this home boasts some of the best views in the area with a nearly 180 degree view for miles. Sitting on the back patio is relaxing and has had a concrete extension a few years ago. The recently updated kitchen with upgraded granite and backsplash is open to the family room with a breakfast bar. The downstairs also includes an office, dining space, and a laundry room with extra storage. Upstairs has an oversized primary bedroom and en-suite bathroom with a walk in closet. The primary bedroom also has its own covered private balcony that takes advantage of the amazing view. Two large guest bedrooms along with a Jack-and-Jill full bathroom are also found upstairs. Completing the upstairs area is a large bonus landing, perfect for a playroom or a second living room. Neighborhood amenities include pool, kids pool, gym, pickle ball/tennis/basketball courts and clubhouse. This is truly a one of a kind home in close proximity to Lakeway and Bee Cave, just minutes away from the Hill Country Galleria.
- Type:
- Condo
- Sq.Ft.:
- 2,255
- Status:
- Active
- Beds:
- 3
- Lot size:
- 0.18 Acres
- Year built:
- 2005
- Baths:
- 3.00
- MLS#:
- 6001084
- Subdivision:
- Enclave At Alta Vista Amd
ADDITIONAL INFORMATION
Discover this spacious two-level condo in the gated community of Enclave at Alta Vista. The property features an open and bright layout with wood-like ceramic plank flooring on the ground level, recessed lighting, and ceiling fans. The downstairs area includes a half bath, an office or potential fourth bedroom, and a living and dining area. The gourmet kitchen offers quartz countertops, tile backsplash, stainless appliances, a refrigerator, gas cooktop, a laundry room, a walk-in pantry, and an outdoor patio with stunning Hill Country views. Upstairs, you'll find a second living area, perfect for entertaining or as a game room. The oversized primary suite includes a sitting area and a private balcony. The primary bathroom boasts a walk-in shower, a garden tub, double vanities, and a spacious walk-in closet. There are also two additional guest bedrooms and a full bath. This ideal lock-and-leave unit backs up to a greenbelt, offering outstanding distant Hill Country views and privacy. The gated community provides easy access to shopping and dining in the highly desirable Alta Vista area. Amenities include a swimming pool, tennis courts, and a fitness center. The HOA covers water, trash, and sewer.
$2,899,975
502 Primo Fiore Ter Austin, TX 78738
- Type:
- Single Family
- Sq.Ft.:
- 5,169
- Status:
- Active
- Beds:
- 5
- Lot size:
- 0.59 Acres
- Year built:
- 2023
- Baths:
- 6.00
- MLS#:
- 4740896
- Subdivision:
- Rough Hollow,lakeway Hlnds Ph 1 Sec 5
ADDITIONAL INFORMATION
Welcome to The Peninsula at Rough Hollow where gated luxury blends with the lake lifestyle. This masterpiece is a striking modern traditional farmhouse with a timeless elegant design. Completed Sept 2023 & gently lived in for a move in ready experience. The open, 2 story interior is a tranquil environment awash in natural light. Ease of living plan w/open kitchen, dining & living featuring expansive sliding doors for indoor/outdoor pleasure. The main level hosts a study/guest suite & primary wing w/dual walk in closets, oversized vanities, soaking tub & walk in shower. Follow the upstairs bridge to 2 more beds w/walk in closets & en-suite baths, a luxurious theatre + a game room w/views of the canyon & shoreline. Your outdoor resort awaits: negative edge pool/spa, covered living/dining areas, surround sound, fire pit, grill, fireplace, shower, 1/2 bath, & more breathtaking views. A smart landscape design offers more areas for enjoyment. Store your toys in the 4 car garage & ride your golf cart to the private marina for a day of fun & sun on the lake. Buy this $2,999,999 home for same payment as a $2,490,000 home. SELLER FINANCING AVAILABLE w/MUCH lower than market rates. Buyer can get a rate in the mid 3’s to mid 5’s depending on down payment & SAVE $76K in closing costs. MIN of 40% down, Buyer must get pre-approved w/Leahy Lending. NO formal underwriting, MUCH lower closing costs, NO discount points, close in 10 days Just 30 min from downtown Austin, Rough Hollow is a resort community on the prestigious South shore of Lake Travis. Featuring lake access, breathtaking Hill Country views & world-class amenities such as the Rough Hollow Yacht Club & Marina (mandatory monthly membership of $81.19), Canyon Grille, hike/bike trails, luxurious pools, gym, pavilion, &Highland Village: a water-themed amenities center. Rough Hollow offers an unparalleled lakeside lifestyle close to dining, shopping, golf, & tennis. It's all here for you - come live the "Rough Life.”
- Type:
- Land
- Sq.Ft.:
- n/a
- Status:
- Active
- Beds:
- n/a
- Lot size:
- 0.83 Acres
- Baths:
- MLS#:
- 2305204
- Subdivision:
- Madrone Canyon
ADDITIONAL INFORMATION
Build your dream home in the Texas Hill Country with Matt Sitra Custom Homes! Don't miss the chance to own level corner lot, perfectly situated close to all the amenities Bee Cave and Lakeway has to offer. Enjoy breathtaking scenery, refreshing breezes , and vibrant sunsets as you design and build your dream home on this exceptional corner lot in the prestigious gated community of Madrone Canyon. With easy access to Hill Country Galleria for shopping, dining at top-notch restaurants, exploring nearby wineries, or jumping on your boat on Lake Travis, this location offers a blend of convenience and luxury. Surrounded by exquisite custom homes, this corner lot features beautiful trees and ample space, making it a prime choice for your new residence. Award winning Lake Travis schools and Madrone Canyon offers eco friendly trails and a lookout pavilion to enjoy on your walks. Call to walk it today.
$899,990
16025 La Rosa Dr Austin, TX 78738
- Type:
- Single Family
- Sq.Ft.:
- 4,344
- Status:
- Active
- Beds:
- 5
- Lot size:
- 0.2 Acres
- Year built:
- 2014
- Baths:
- 4.00
- MLS#:
- 6947283
- Subdivision:
- Bella Colinas Sec 1
ADDITIONAL INFORMATION
Step into a home where every detail whispers comfort and every space feels like it was made just for you. This completely remodeled residence welcomes you with warm wood floors that lead you through an open-concept layout, designed for connectivity. The main level is perfectly suited for modern living, featuring a private dedicated office that offers the ideal space for work or creativity. Upstairs, you’ll find an additional flex space that can easily serve as a second office, playroom, or anything your lifestyle requires. Natural light pours in through the many windows, while the neutral-toned walls allow you to personalize the space with your own touches. The chef's kitchen shines with stainless steel appliances and granite countertops, ready to handle anything from quick breakfasts to gourmet dinners. The living room is nothing short of spectacular, boasting soaring two-story ceilings that create an expansive, open atmosphere. A floor to ceiling fireplace adds a cozy focal point, making this the perfect spot to relax with family or entertain guests in style. The luxurious main level primary suite provides a comfortable retreat, complimented by a spa-like ensuite bath that invites you to relax, featuring a soaking tub, a walk-in shower, and separate vanities. Upstairs, 4 add'l bedrooms are accompanied by a game room, media room, and 2nd office, providing endless options for entertainment and downtime. With two staircases, the flow of the home is seamless. Step outside to the extended covered patio, where you’ll find a cozy fireplace that invites you to unwind. The front patio offers another charming space to lounge and soak in the peaceful ambiance of the community. With 2 laundry rooms—one on each level—this home is designed to make everyday tasks a breeze. And when it’s time to enjoy some leisure, the incredible community pool and amenities are just a short walk away. Not to mention the proximity to Hill Country Galleria for all your shopping and dining needs.
$1,019,195
19112 Hopper Ln Austin, TX 78738
- Type:
- Single Family
- Sq.Ft.:
- 3,312
- Status:
- Active
- Beds:
- 4
- Lot size:
- 0.28 Acres
- Year built:
- 2024
- Baths:
- 4.00
- MLS#:
- 1610828
- Subdivision:
- Sweetwater
ADDITIONAL INFORMATION
STUNNING & New floorplan by Chesmar Homes, the 'Stetson'. (Model home of this plan opening soon!) Impressive two story home with 3,300+ square foot of living space + a 3 car garage!! Featuring 4 bedrooms, study option, game room, flex room & 3.5 baths. Living room has high ceilings with beams & a 60" electric fireplace with a tile surround. Overlooks the large covered patio space with great hill country view. You'll fin an abundance of cabinetry in the kitchen with a large dining area. HOME IS UNDER CONSTRUCTION, est. completion October. Some photos are REPRESENTATIVE of the floorplan!
$1,895,000
2129 Sea Eagle Vw Austin, TX 78738
- Type:
- Single Family
- Sq.Ft.:
- 4,065
- Status:
- Active
- Beds:
- 5
- Lot size:
- 0.44 Acres
- Year built:
- 2004
- Baths:
- 4.00
- MLS#:
- 1233769
- Subdivision:
- Lake Pointe Sec 07
ADDITIONAL INFORMATION
Gorgeous Modern Craftsman style home with an abundance of artful and custom details on 0.44 acre greenbelt lot with protected canyonland views! Beautifully curated, this stellar, well maintained and updated home boasts such a flexible floorplan with 5 bedrooms, 3.5 baths, game room, office, bonus room, 3-car garage, multiple living spaces, covered outdoor patios, sparkling pool, and in the desirable Lake Pointe enclave of Vista Pointe. Fantastic location - so close to nearby Lake Travis ISD schools, retail, grocery, dining, entertainment, medical and all that Bee Cave, Lakeway and West Austin offer. Low tax rate of 1.7 and wonderful quiet neighborhood with amenities including access to Lake Austin via the day dock, nearby trails, sport courts, and parks. Find luxury and peaceful living with elegant yet comfortable charm at 2129 Sea Eagle View.
- Type:
- Condo
- Sq.Ft.:
- 2,192
- Status:
- Active
- Beds:
- 3
- Lot size:
- 0.2 Acres
- Year built:
- 1971
- Baths:
- 3.00
- MLS#:
- 3499261
- Subdivision:
- Lakeway World Tennis Condo
ADDITIONAL INFORMATION
Move right in and enjoy a low-maintenance lifestyle! Beautiful, nicely landscaped condo in the heart of Lakeway with tennis courts in your backyard. Located on the hillside away from Lakeway Blvd which offers peace and serenity. 3 bedroom/ 3 bath unit filled with natural light, floor to ceiling windows on main floor and in the main bedroom. Numerous upgrades throughout include granite counters in kitchen, updated/remodeled bathrooms, continuous "wood" tile flooring with handsome herringbone pattern throughout. The main suite boasts a large sitting area. Free-flowing living/dining rooms with floor to ceiling stone, wood burning fireplace and built-in cabinets, All three bedrooms have incredible closet space. Very functional floor plan with accommodations for most every family. Nearby amenities include multiple golf courses, Lakeway swim center, hike and bike trails, parks, activity center, Lake Travis Library. Close to grocery stores, shopping, restaurants, Scott and White Hospital, The Hill Country Galleria, and beautiful Lake Travis. With membership, The Hills Country Club offers dining, tennis, swimming, fitness, pickleball, and social activities.
$1,288,000
106 Lodestone Cv Lakeway, TX 78738
- Type:
- Single Family
- Sq.Ft.:
- 4,315
- Status:
- Active
- Beds:
- 5
- Lot size:
- 0.45 Acres
- Year built:
- 2017
- Baths:
- 5.00
- MLS#:
- 7488938
- Subdivision:
- Estates Of Flintrock The
ADDITIONAL INFORMATION
One of the most prime locations in the Estates of Flintrock with a gorgeous hill country view. Walk through the doors into a welcoming double height foyer with formal dining and curved staircase. The open living, kitchen, and breakfast room are perfectly situated on the back of the home opening to walls of windows and sliding doors and a spectacular north facing view. The massive covered deck that spans the length of the home provides the perfect space for entertaining. Home features countless custom and luxury touches and upgrades like double oven, chandeliers, level 5 drywall (smooth) finish, custom molding, hardwood floors, and outdoor lighting. This thoughtfully designed layout has a spacious primary bedroom, plus an office and bedroom on the main level, a large rec room or second living upstairs along with 3 additional bedrooms. Oversized driveway plus a three car garage with extra storage/work area. The neighborhood is zoned to exemplary schools and surrounded by amenities. The Lakeway lifestyle provides miles of scenic greenbelt trails, marinas, waterfront parks, some of the city's finest retail and dining, music venues, golf, tennis, and boating! Residents of Flintrock Estates have the opportunity to join the esteemed country club.
$650,000
3521 Savoy Ct Austin, TX 78738
- Type:
- Single Family
- Sq.Ft.:
- 2,584
- Status:
- Active
- Beds:
- 4
- Lot size:
- 0.28 Acres
- Year built:
- 1998
- Baths:
- 2.00
- MLS#:
- 1984560
- Subdivision:
- Lake Pointe Ph 02
ADDITIONAL INFORMATION
Large single story in LAKE POINTE offering an open concept living space with energizing natural light! Three bedrooms plus a study or 4th bedroom along with a private and flat park-like yard. The huge kitchen offers room for prep space, eating and all the extra that comes with daily living. Easy to keep an eye on outdoor activity with the wall of windows that overlooks the lush backyard. Safer, low traffic cul-de-sac is ideal for kids! Enjoy TONS of upgrades including hardwood flooring, SOARING ceilings, custom built-ins, crown molding, glass subway tile backsplash, and more! Begin and end each day on the COVERED back porch enjoying a canopy of priceless and stunning Texas Live Oak trees! Lake Pointe amenities include ACCESS TO LAKE AUSTIN for fishing, paddleboarding, and kayaking as well as hike and bike trails with several trailheads, creek and waterfalls, two neighborhood playgrounds, tennis and basketball courts, clubhouse and community pool with splash pad. Get to know your neighbors at several community events throughout the year. WALK to the exemplary Lake Pointe Elementary situated at the front of the neighborhood. Unbeatable location - Lake Pointe is a short drive, walk or ride to groceries, entertainment, medical support, shopping, farmers market and only 25 minutes to downtown. A rare find for this much flat yard space in the Central Texas Hill Country.
$849,000
3310 San Benito Ct Austin, TX 78738
- Type:
- Single Family
- Sq.Ft.:
- 2,889
- Status:
- Active
- Beds:
- 4
- Lot size:
- 0.22 Acres
- Year built:
- 1998
- Baths:
- 3.00
- MLS#:
- 2211066
- Subdivision:
- Lake Pointe Ph 02
ADDITIONAL INFORMATION
Enjoy privacy, tranquility, and sunsets? This home is perfectly situated at the back of the sought after Lake Pointe neighborhood with the massive Balcones Canyonlands Preserve behind the home for spectacular views. All your shopping needs are within about one mile, including the Galleria, many restaurants, HEB and Whole Foods, movies, and just in case, the BSWH Lakeway hospital is also nearby. Top rated schools with its own elementary in the neighborhood. The home is perfectly located 12 miles west of downtown Austin, with easy access to North, Central, and South Austin. The community features a clubhouse, hike and bike trail, private swimming pool, tennis and sports courts, children's playground, and lake access. Wide streets and plenty of sidewalks make this area a walker’s dream. In summary, Lake Pointe offers a true sense of community, the right number of amenities, and an ideal location near both Austin and Lake Travis. This home offers a fantastic layout of 2889 sq. ft. 4 bedrooms (mother-in-law plan), 3 baths, playroom, formal dining (or office), and 2 living rooms on a large .21-acre lot. The huge main bedroom offers plenty of layout options, while the other bedrooms are a bit larger than most. Your family will have lots of space of their own, with a perfect size back yard to share your life events with family and friends. The top deck offers a great way to watch the sunsets, and the lower deck allows you to start the day with a cup of coffee in quiet harmony with nature.
$499,000
11615 Sonoma Dr Austin, TX 78738
- Type:
- Single Family
- Sq.Ft.:
- 1,818
- Status:
- Active
- Beds:
- 3
- Lot size:
- 0.15 Acres
- Year built:
- 1998
- Baths:
- 2.00
- MLS#:
- 6297366
- Subdivision:
- Lake Pointe Sec 03 Ph 01
ADDITIONAL INFORMATION
Fabulous location in Lake Pointe just steps from the elementary school, pool, and parks. Estate sale home with great bones but needs cosmetic upgrades. Open and bright floorplan with an abundance of built-ins. One level home offers great convenience with bedrooms and baths at each end of home. Study or third bedroom with large closet and windows. Oversized garage and private yard, quiet street. Priced well below neighborhood average, fantastic opportunity for investors or anyone wanting into a great neighborhood with fabulous schools. Amenities include pool, clubhouse, Lake Austin swim dock, close to hill-country galleria shopping and restaurants.
$674,990
17021 Hattie Trce Austin, TX 78738
Open House:
Saturday, 11/30 1:00-4:00PM
- Type:
- Single Family
- Sq.Ft.:
- 2,525
- Status:
- Active
- Beds:
- 4
- Lot size:
- 0.12 Acres
- Year built:
- 2024
- Baths:
- 3.00
- MLS#:
- 1767013
- Subdivision:
- Sweetwater
ADDITIONAL INFORMATION
Move-in-ready!! This beautiful 2-story Alpine floorplan in Sweetwater is waiting for you! Prepare to be mesmerized by the high-end finishes throughout. Step outside to enjoy the covered patio and the added luxury of a covered balcony to enjoy the views of the hill country. Inside, spend time with family and friends in the game room and family room. Enjoy the main bedroom and bath on the second level, as well as the utility room for added convenience. The open concept living area offers a sense of calmness and serenity so you can feel at peace every time you step in your home! Modern amenities such as a tankless water heater and top-of-the-line stainless steel appliances add convenience and sophistication. Don't miss out on the opportunity to call this stunning residence your own!
$399,000
208 Bisset Ct Austin, TX 78738
- Type:
- Land
- Sq.Ft.:
- n/a
- Status:
- Active
- Beds:
- n/a
- Lot size:
- 0.37 Acres
- Baths:
- MLS#:
- 5146461
- Subdivision:
- Rough Hollow Sec 01
ADDITIONAL INFORMATION
This is a rare vacant lot in the Bluffs at Rough Hollow zoned to desirable Lake Travis ISD. House plans including pool are available for construction and builder is working on permits. Possible lakeviews! Please see MLS #1756470 for more details on build and spec sheet. Rough Hollow is a desirable neighborhood in Lakeway with Lake Access, nearby golf, tennis and swimming.
- Type:
- Single Family
- Sq.Ft.:
- 2,372
- Status:
- Active
- Beds:
- 3
- Lot size:
- 0.27 Acres
- Year built:
- 1999
- Baths:
- 3.00
- MLS#:
- 3502841
- Subdivision:
- Villas At Hills Amd
ADDITIONAL INFORMATION
Quiet lock and leave community located in Lakeway, Tx. This beautiful home overlooks The Hills Country Club golf course and view of the pond. Relax on the patio under the retractable awning and screen (2015) and watch for the egrets and herons that come to visit. HVAC replaced in 2024, shatter proof glass installed in kitchen, dining and living room windows and French doors. Leaf Guard gutters installed i(2021) along with solar panels (2022), Jenn-Air downdraft cooktop (2019). Washer/dryer (2021) and refrigerator convey at closing. The Hills Country Club membership is not required with ownership in this community. NO PARKING allowed in the street. Please use the driveway parking or the guest parking near the front gate.
$525,000
6109 Dusk Light Cv Austin, TX 78738
- Type:
- Land
- Sq.Ft.:
- n/a
- Status:
- Active
- Beds:
- n/a
- Lot size:
- 0.91 Acres
- Baths:
- MLS#:
- 1143814
- Subdivision:
- Madrone Canyon
ADDITIONAL INFORMATION
Rare opportunity to own a nearly one acre cul-de-sac lot in the prestigious gated community of Madrone Canyon. This prime piece of land offers serene and private setting-just perfect for designing your dream home in the heart of Texas Hill County. Partner with Matt Sitra Custom Homes to bring your vision to life, ensuring every detail of your new home reflects your unique style and needs. Imagine evenings under the expansive, starry Texas skies, enjoying all the peace and beauty of your surroundings. Conveniently located near Hill Country Galleria shops, restaurants, and entertainment. Additionally this lot is located in highly sought about Lake Travis schools. Don't miss out to build your new beginning here in Madrone Canyon with its eco friendly trails and a lookout pavilion. Note: Builder restricted with Matt Sitra Custom Homes.
- Type:
- Condo
- Sq.Ft.:
- 2,380
- Status:
- Active
- Beds:
- 3
- Lot size:
- 0.17 Acres
- Year built:
- 2021
- Baths:
- 3.00
- MLS#:
- 2842304
- Subdivision:
- Rough Hollow
ADDITIONAL INFORMATION
This gorgeous condo in the heart of Lakeway is absolutely priced to sell. Beautifully maintained, top schools and close to everything thing you need!! Located near Austin, Texas, this low-maintenance, lock and leave community offers open-concept homes with stunning lake, canyon and sunset views. Here, you’ll enjoy the best in Design, Choice and Service from Austin’s top home builder, as well as: Children’s pool, adult pool with swim-up bar, splash pad and lazy river, Tennis, pickleball and basketball courts, Soccer field, sand volleyball, playscape and dog park, Access to yacht club, marina and Lake Travis, Event pavilion with demonstration kitchen, open-air marketplace and amphitheater, Students attend sought-after Lake Travis ISD schools
$720,000
18512 Mcgloin Trl Austin, TX 78738
- Type:
- Single Family
- Sq.Ft.:
- 2,647
- Status:
- Active
- Beds:
- 4
- Lot size:
- 0.22 Acres
- Year built:
- 2018
- Baths:
- 3.00
- MLS#:
- 9594261
- Subdivision:
- Sweetwater
ADDITIONAL INFORMATION
REDUCED!!! Feds dropped the interest rate! NOW is the time to buy!!! Beautiful home nestled in a tree-lined cul-de-sac in highly desirable Sweetwater! Four large bedrooms, 3 full bathrooms. Spacious kitchen that opens to living room. Stainless steel appliances. Gas Cooktop. Granite Countertops. Enhance your space and entertaining with the beautiful courtyard entry into front door with sitting area and upgraded large Flagstone tiles. Gorgeous tile floors in living areas. Carpet in bedrooms, and large tile in bathrooms and laundry rooms. Stylish, but neutral colors. This home is ready to go! Large backyard, backs to road allowing for extra privacy. No neighbors behind you! Elevated rear covered patio, perfect for relaxing in the morning or evenings. Amazing landscaping. Roof just replaced July 25, 2024! Refrigerator, Washer and Dryer convey with home! Lots of upgrades in this terrific home: Reverse osmosis machine. Water softener. Upgraded water heater heats up water instantly! Sprinkler system. Wired for security. Security cameras in front / back porch and garage. Two en-suite bedrooms. Plantation shutters. The Sweetwater community is like living in a resort. Tons of amenities: multiple pools, indoor and outdoor pavilions, putting green, a fitness center, and hike and bike trails for miles! Excellent location: Close to parks, walking trails, 71, Lake Travis, Volente Beach, Hill Country Galleria, shopping, schools, restaurants, and more. Lake Travis ISD: West Cypress Hills Elementary, Lake Travis Middle School, Lake Travis High School.
$1,195,000
207 Serene Hilltop Cir Austin, TX 78738
- Type:
- Single Family
- Sq.Ft.:
- 3,445
- Status:
- Active
- Beds:
- 3
- Lot size:
- 0.21 Acres
- Year built:
- 2014
- Baths:
- 4.00
- MLS#:
- 4693106
- Subdivision:
- Rough Hollow/lakeway Highlands
ADDITIONAL INFORMATION
OWNER 3.75% FINANCING with 10% down for 3 years. Lease/purchase also avail. Perched on a hillside, this stunning residence offers panoramic views that will take your breath away. The outdoor space of this home is a true paradise for those who love to entertain. The centerpiece is the outdoor kitchen, complete with a built-in grill, sink, refrigerator, and countertop for food prep. Whether you're hosting a summer barbecue or a sunset dinner, this space provides the perfect backdrop for your gatherings. Inside, the kitchen is a masterpiece of design and functionality. White cabinets and beautiful white quartzite countertops create an airy and modern ambiance, reflecting the abundant natural light streaming through the walls of glass. Stainless steel appliances gleam in the spacious kitchen, ready to assist in your culinary endeavors. This house features three generously sized bedrooms, each with its own full bath, providing comfort and privacy for both residents and guests. In addition, there's a convenient powder bath on the main level, ideal for visitors. The designer lighting throughout the home adds a touch of sophistication and creates an inviting atmosphere. For those who work from home, a dedicated office space awaits. Glass barn doors separate this office from the main living area, providing a private and professional setting while still allowing you to enjoy the views and natural light that grace the rest of the home. The media room on the lower level is a retreat within your own home, offering a private cinema experience that's perfect for movies, gaming sessions, or simply unwinding with your favorite music This house is a true gem that offers luxury, functionality, and nearby access to three pools, tennis, golf, pickle ball, lazy river, hiking, shopping, restaurants, entertainment, country clubs, resort and spa, yacht club, private airpark, and top-rated schools in Austin.
$1,990,000
6304 Caudill Ln Austin, TX 78738
- Type:
- Single Family
- Sq.Ft.:
- 5,710
- Status:
- Active
- Beds:
- 5
- Lot size:
- 1.73 Acres
- Year built:
- 2023
- Baths:
- 6.00
- MLS#:
- 2905269
- Subdivision:
- Creeks Edge
ADDITIONAL INFORMATION
This is an opportunity to own a move in ready, award winning Drees Custom Home Lynmar II plan. Current cost to build this plan is $1.5M not including land or the upgrades that this home has, like an increased footprint, detached garage and outdoor bathroom. Nestled in the prestigious gated community of Creek's Edge, 6304 Caudill Ln, Austin, TX, unveils an unparalleled lifestyle on a private 1.7-acre lot with direct access to the serene Little Barton Creek. Boasting 5710 sqft of luxury, this brand-new custom home is a testament to meticulous craftsmanship and thoughtful design. A grand entrance sets the tone for the 5 bedrooms, 6 bathrooms, and a host of designer upgrades throughout. The chef's kitchen is a masterpiece, adorned with top-tier appliances and a walk-in pantry, ensuring culinary excellence. A dedicated office space provides a quiet retreat for work or study. Indulge in the luxury of a wine room, mudroom, and laundry room, all contributing to the seamless functionality of the home. The primary bedroom, located on the first floor, features a spa-like en-suite bath, complete with a large closet for added convenience. An additional guest suite downstairs offers privacy and comfort. Experience the epitome of indoor/outdoor living with an entertainer's dream patio. The hill country views provide a picturesque backdrop for gatherings, and a second-floor balcony adds an extra layer of charm. Entertainment reaches new heights with a dedicated media room, perfect for movie nights or streaming marathons. The attached climate-controlled garage ensures comfort year-round, while a detached 3-car garage provides ample storage and flexibility. Located just minutes from the Hill Country Galleria and offering quick access to local schools, this property seamlessly blends luxury, privacy, and convenience.
$1,545,000
219 Jack Nicklaus Dr Lakeway, TX 78738
- Type:
- Single Family
- Sq.Ft.:
- 3,404
- Status:
- Active
- Beds:
- 4
- Lot size:
- 0.29 Acres
- Year built:
- 2004
- Baths:
- 4.00
- MLS#:
- 2037822
- Subdivision:
- Flintrock At Hurst Creek Phs 1
ADDITIONAL INFORMATION
PRICE REDUCED $50K!! Very Rare Flintrock Single Story with Pool on the Golf Course!!! Views, Views and more Views. Beautiful custom home in the exclusive Flintrock Golf Community. This home features many high-end finishes with 4 Bedrooms, 3 Bedrooms being private suites. Bright and Open with high beamed ceilings, gourmet kitchen, bar open to game/flex room, covered back porch with outdoor kitchen and pool. Meticulously kept and beautifully landscaped the home is located very convenient to the Flintrock Clubhouse and easily assessable to The Hills Clubhouse. Come enjoy all of the Lakeway Community amenities, 4 golf courses, tennis, pickleball, fitness center, boating on Lake Travis, fishing, Hill Country Galleria with many shops and restaurants. Acclaimed Lake Travis ISD.

Listings courtesy of Unlock MLS as distributed by MLS GRID. Based on information submitted to the MLS GRID as of {{last updated}}. All data is obtained from various sources and may not have been verified by broker or MLS GRID. Supplied Open House Information is subject to change without notice. All information should be independently reviewed and verified for accuracy. Properties may or may not be listed by the office/agent presenting the information. Properties displayed may be listed or sold by various participants in the MLS. Listings courtesy of ACTRIS MLS as distributed by MLS GRID, based on information submitted to the MLS GRID as of {{last updated}}.. All data is obtained from various sources and may not have been verified by broker or MLS GRID. Supplied Open House Information is subject to change without notice. All information should be independently reviewed and verified for accuracy. Properties may or may not be listed by the office/agent presenting the information. The Digital Millennium Copyright Act of 1998, 17 U.S.C. § 512 (the “DMCA”) provides recourse for copyright owners who believe that material appearing on the Internet infringes their rights under U.S. copyright law. If you believe in good faith that any content or material made available in connection with our website or services infringes your copyright, you (or your agent) may send us a notice requesting that the content or material be removed, or access to it blocked. Notices must be sent in writing by email to [email protected]. The DMCA requires that your notice of alleged copyright infringement include the following information: (1) description of the copyrighted work that is the subject of claimed infringement; (2) description of the alleged infringing content and information sufficient to permit us to locate the content; (3) contact information for you, including your address, telephone number and email address; (4) a statement by you that you have a good faith belief that the content in the manner complained of is not authorized by the copyright owner, or its agent, or by the operation of any law; (5) a statement by you, signed under penalty of perjury, that the inf
Austin Real Estate
The median home value in Austin, TX is $929,400. This is higher than the county median home value of $524,300. The national median home value is $338,100. The average price of homes sold in Austin, TX is $929,400. Approximately 49.38% of Austin homes are owned, compared to 44.05% rented, while 6.57% are vacant. Austin real estate listings include condos, townhomes, and single family homes for sale. Commercial properties are also available. If you see a property you’re interested in, contact a Austin real estate agent to arrange a tour today!
Austin, Texas 78738 has a population of 8,538. Austin 78738 is more family-centric than the surrounding county with 44.52% of the households containing married families with children. The county average for households married with children is 36.42%.
The median household income in Austin, Texas 78738 is $100,179. The median household income for the surrounding county is $85,043 compared to the national median of $69,021. The median age of people living in Austin 78738 is 37.5 years.
Austin Weather
The average high temperature in July is 94.3 degrees, with an average low temperature in January of 38.8 degrees. The average rainfall is approximately 34.9 inches per year, with 0.5 inches of snow per year.
