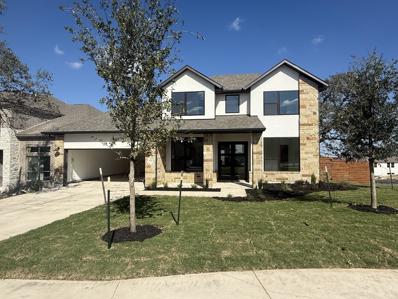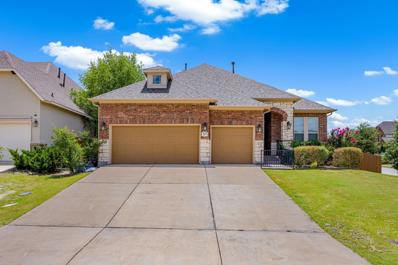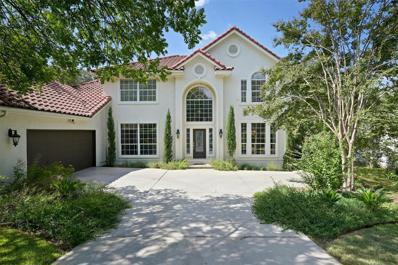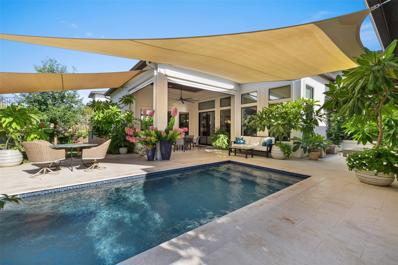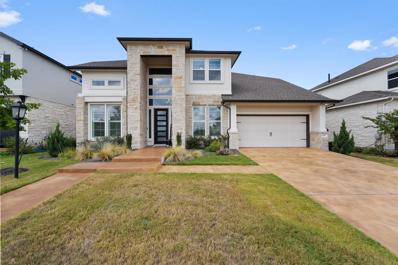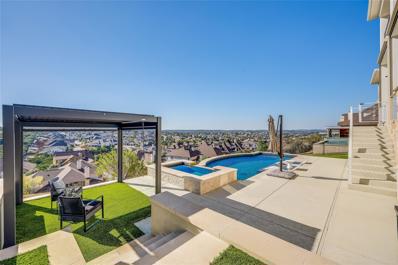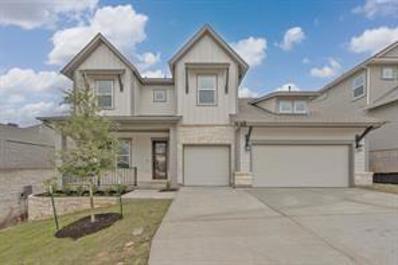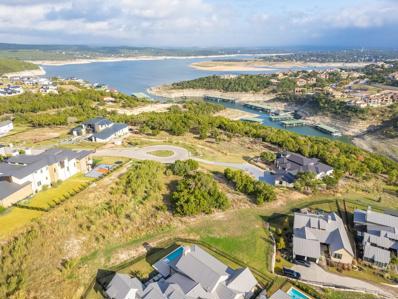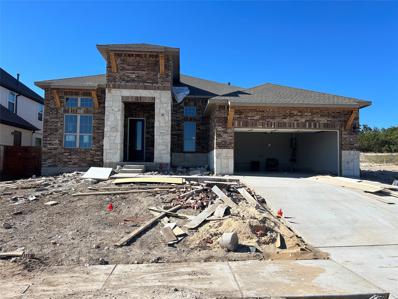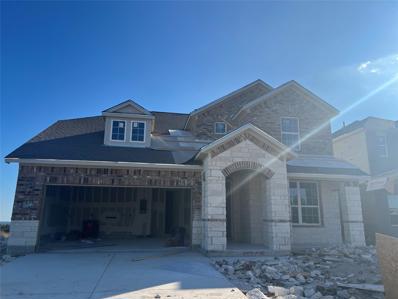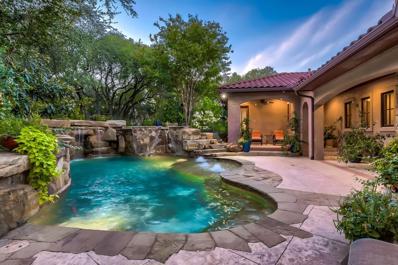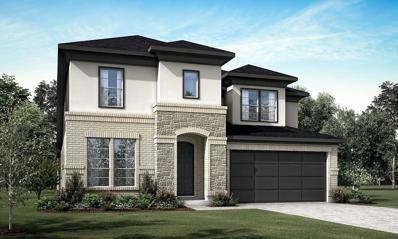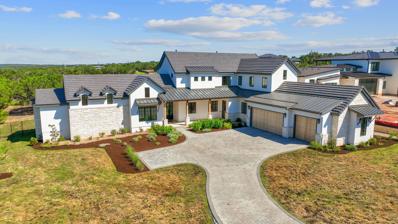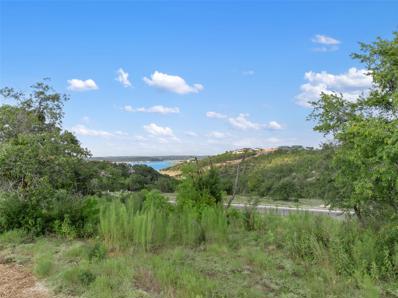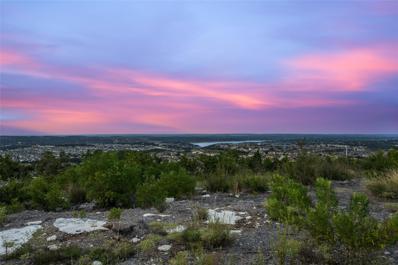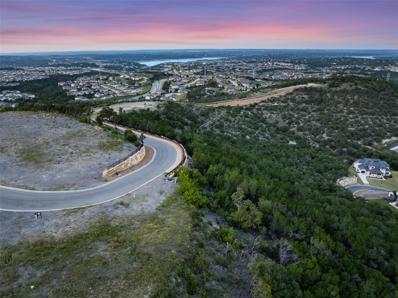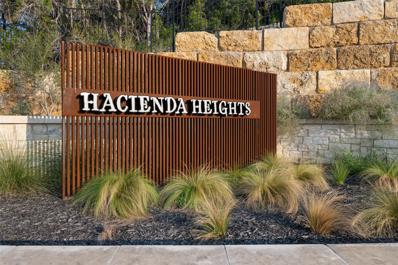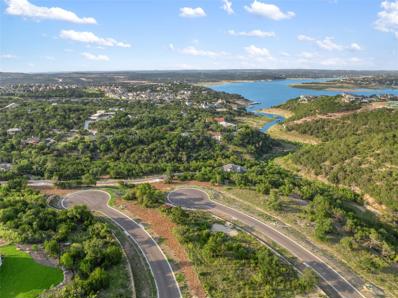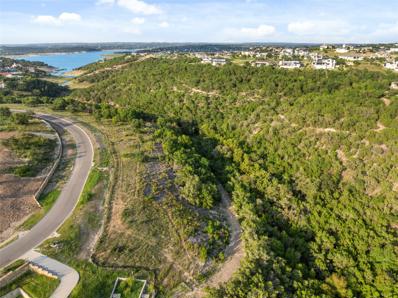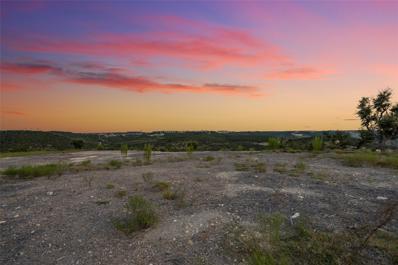Austin TX Homes for Rent
$1,099,900
17604 Absinthe Ln Austin, TX 78738
- Type:
- Single Family
- Sq.Ft.:
- 3,912
- Status:
- Active
- Beds:
- 4
- Lot size:
- 0.22 Acres
- Year built:
- 2024
- Baths:
- 5.00
- MLS#:
- 3389167
- Subdivision:
- Provence - 60'
ADDITIONAL INFORMATION
MLS# 3389167 - Built by Drees Custom Homes - January completion! ~ New 4-Bedroom Home in Austin, TX! From modern exteriors to the details inside, the Brenham is one to call home. Its two-story foyer is light filled and leads to another dramatic space - beautiful family room with a fabulous fireplace. A private home office is positioned close by! Whether informal dining at the center kitchen island is your thing or a separate dining area sounds more like it, this plan can accommodate. The primary bedroom suite is well designed, and the clothes enthusiast will love the large closet and gorgeous ensuite. Upstairs you will find more bedrooms, a gameroom and a media room AND a 2nd story outdoor patio! The Brenham truly has it all!
$2,799,000
8601 Springdale Ridge Dr Austin, TX 78738
- Type:
- Single Family
- Sq.Ft.:
- 4,535
- Status:
- Active
- Beds:
- 6
- Lot size:
- 1.43 Acres
- Year built:
- 2022
- Baths:
- 5.00
- MLS#:
- 2460822
- Subdivision:
- Belvedere Ph Vii-b
ADDITIONAL INFORMATION
Experience the pinnacle of Luxury Living in this stunning contemporary masterpiece nestled on over 1.4 acres in Belvedere's exclusive, gated community. This 4,535 sq. ft. luxury residence offers up to 6 bedrooms and 4.5 bathrooms, featuring modernized technologies & sleek architectural design. Boasting clean lines, a metal roof, & custom windows & doors, this home captures breathtaking Texas Hill Country views while maximizing natural sunlight. Step inside to discover French Oak flooring & beamed tray ceilings accentuated by custom LED lighting. The open-concept living spaces offer a sense of grandeur, while the full wet bar & bonus theatre room with built-in 5.1 surround sound provide endless entertainment possibilities. The gourmet kitchen is a chef’s dream, equipped with Thermador appliances, quartz countertops, raised custom cabinetry with brushed gold hardware, double ovens, & walk-in prep kitchen complete with a second dishwasher. Start your day with a freshly brewed espresso from the built-in Thermador coffee maker. The luxurious primary suite is a private oasis with patio access, beamed coffered ceilings, & a linear gas fireplace. The ensuite bathroom invites relaxation with a large walk-through shower, chandelier, & soaking tub for a truely spa-like experience. Outside, the expansive backyard is an entertainer’s paradise. Enjoy the oversized covered patio featuring a custom outdoor kitchen with a Hestan Gas Grill, Kamado Joe XL Smoker, multiple TVs, & custom built-in speakers. Cool off in the infinity-edge pool with a raised champagne spa and Baja shelf, or gather around the fire pit as you take in the tranquil surroundings. This smart home offers peace of mind with its perimeter security cameras, alarm system, built-in surround sound, electronic Lutron blinds, & custom LED lighting—all easily controlled via a mobile app. The epoxy-coated 4-car garage adds both functionality & elegance. This property defines the epitome of modern elegance & luxury living.
$839,965
18700 Hopper Ln Austin, TX 78738
- Type:
- Single Family
- Sq.Ft.:
- 3,059
- Status:
- Active
- Beds:
- 4
- Lot size:
- 0.26 Acres
- Year built:
- 2024
- Baths:
- 4.00
- MLS#:
- 3293787
- Subdivision:
- Sweetwater
ADDITIONAL INFORMATION
Meet the ORION plan by Chesmar Homes! 2-story family home with the open concept WOW FACTOR on a quarter acre lot in a cul-de-sac. This 4 bedroom, 3.5 bath home also features a study on the first floor, plus a game room upstairs. 8' doors on first floor throughout. 3-car garage!! Chef’s kitchen with built-in appliances, 36? gas cooktop, and enormous island built for entertaining. Private primary suite on main floor offers French doors leading to the bath, contemporary freestanding soaking tub, oversized walk-in mudset shower. Two secondary bedrooms with full bath and powder on first floor. Game room, bedroom and full bath on second floor. Covered patio off the family room with stone walls. PHOTOS/ARE REPRESENTATIVE OF THE FLOORPLAN** Home is under construction, est. December completion.
Open House:
Saturday, 11/30 1:30-3:30PM
- Type:
- Single Family
- Sq.Ft.:
- 2,462
- Status:
- Active
- Beds:
- 3
- Lot size:
- 0.21 Acres
- Year built:
- 2015
- Baths:
- 2.00
- MLS#:
- 8328304
- Subdivision:
- Sweetwater Ranch Sec 1 Village
ADDITIONAL INFORMATION
Welcome to this spacious 1-story home nestled on a large corner lot in the Sweetwater community of the Texas Hill Country! This floor plan has an open layout with high ceilings, abundant windows, 3 bedrooms plus an office, along with an additional versatile room that could serve as a 4th bedroom or a second office. The all-brick home features a desirable 3-car garage and a huge extended patio. Recent upgrades include a new roof and fresh carpeting, both completed in June 2024! Sweetwater residents can enjoy two clubhouses with pools, miles of hiking trails, a fitness center, playgrounds and sports courts. It is a short drive to shopping and restaurants at the Hill Country Galleria and students attend the acclaimed Lake Travis School district.
$749,900
13 Falling Oaks Trl Austin, TX 78738
- Type:
- Single Family
- Sq.Ft.:
- 3,483
- Status:
- Active
- Beds:
- 5
- Lot size:
- 0.25 Acres
- Year built:
- 2000
- Baths:
- 4.00
- MLS#:
- 7006190
- Subdivision:
- Hills Lakeway Ph 09
ADDITIONAL INFORMATION
Welcome to luxury living in the Hills of Lakeway! This spacious home is just steps from the Hills Country Club, where you will have a social membership with options to add fitness, tennis, or golf. Located near Lake Travis and behind a guard-gated entrance, your family will have the adventure and security they deserve. The open-concept floor plan offers plenty of room inside, and the backyard is ready for a pool, playscape or putting-green. Plus, you are a short walk from exemplary Lakeway Elementary with the hospital just 2 miles away, and downtown Austin and the airport 25 miles out. Conveniently surrounded by great restaurants, shopping, and grocery stores. Enjoy the resort lifestyle for a tremendous value at 13 Falling Oaks Trail!
$1,275,000
403 Ringtail Stream Dr Austin, TX 78738
- Type:
- Single Family
- Sq.Ft.:
- 3,188
- Status:
- Active
- Beds:
- 3
- Lot size:
- 0.27 Acres
- Year built:
- 2019
- Baths:
- 3.00
- MLS#:
- 7696415
- Subdivision:
- Serene Hills Sub Ph 2w
ADDITIONAL INFORMATION
Welcome home to hill country living in Serene Hills at 403 Ringtail Streams Drive. Welcoming approach with wide staircase, covered front porch with French doors opening to a beautiful foyer with picture windows. This one story plan boasts wood and tile floors, high ceilings and picture windows that fill the interior in natural light. At the front is a spacious home office with a glass barn door entry. Easy everyday living in the open living, dining, kitchen, and family rooms. The main focal wall for this space is a soaring stone fireplace with bookcase perfect for cozying up for the holidays. Gather around the large island in the kitchen or relax in the family room with your favorite movie. Entertaining is a breeze when you have a dedicated wine bar with chiller, walk in pantry with beverage refrigerator, storage room for a full sized second refrigerator and an oversized laundry that can double as a butler pantry. Extra storage in the one and a half story 2 car garage that provides a water softener and EV charger. The primary suite is at the back of the house for added privacy featuring a gorgeous bath: double vanities, soaking tub, open shower, and large walk in closet. Two spacious bedrooms and a Jack-n-Jill bath round out the interior at a wonderful gallery hall. We saved the best for last – a resort style back yard provides a covered patio with grill, pool with waterfall under sun sails, firepit, sunbathing patio, yard, and cascading stone wall garden.
$1,095,000
600 Tomichi Trl Lakeway, TX 78738
- Type:
- Single Family
- Sq.Ft.:
- 4,135
- Status:
- Active
- Beds:
- 5
- Lot size:
- 0.28 Acres
- Year built:
- 2021
- Baths:
- 5.00
- MLS#:
- 7708276
- Subdivision:
- Lakeway Hlnds Ph 3 Sec 4
ADDITIONAL INFORMATION
WELCOME HOME!! Previously Newmark Model Home. Sitting on a sprawling 0.27-acre lot, and over 4,000 sqft, this 2-story residence boasts a 2-car garage,5 bed/ 4.5 bath. It includes many high-end finishes and upgrades throughout such as: a rear extended covered patio and balcony, caterer’s kitchen, game room, media room, dining room, bay windows in the main bedroom, butler’s pantry, fireplace, 2-story ceiling in the family room, walk-in closets in every bedroom, stainless steel appliances, open concept, and tankless water heater. Relax in the upstairs balcony with breathtaking Hill Country view. Custom Primary Closet and shades. This home is located in La Mesa section of the Rough Hollow community zoned to top rated Lake Travis ISD schools. The community offers lake access, marina, The Grill community restaurant, miles of hill country hiking and bike trails, as well as the World of Tennis Athletic Club. It's a Must See!!!
$1,200,000
18101 Heard Loop Austin, TX 78738
- Type:
- Single Family
- Sq.Ft.:
- 3,360
- Status:
- Active
- Beds:
- 4
- Lot size:
- 0.38 Acres
- Year built:
- 2016
- Baths:
- 4.00
- MLS#:
- 5664430
- Subdivision:
- Sweetwater Ranch Sec 2 Village
ADDITIONAL INFORMATION
Nestled atop a hill in the sought-after gated community of Davenport Summit in Sweetwater, this stunning home seamlessly combines modern style with everyday functionality. Featuring contemporary updates throughout, this residence is truly turnkey. Enjoy breathtaking panoramic hill country views from two outdoor terraces and a custom-built pool, creating the ultimate indoor-outdoor living experience. The main floor offers a layout that feels like a single-family home, complete with three spacious bedrooms and a dedicated office. The open-concept design encompasses a generous living area, dining space, and a bright kitchen with a breakfast nook, all enhanced by high ceilings and large windows that flood the space with natural light. Upstairs, discover a versatile bonus area that can serve as a fourth bedroom, game room, or additional office. This space includes a walk-in closet, a full bath, and a private balcony that showcases stunning views. This home has a three-car garage offering ample storage and parking, while the single bay garage has been thoughtfully modified to function as a home gym. Step outside to your private oasis, featuring a built-in grill, a custom pool and spa (added in 2023), a pergola for poolside dining, and low-maintenance turf that ensures a lush green lawn year-round. When you're ready to venture beyond your personal retreat, you'll have access to Sweetwater's exceptional amenities, including three pools, playgrounds, sports courts, a putting green, a fitness center, and scenic trails. Plus, highly rated Lake Travis Schools are just a stone’s throw away. Don’t miss your chance to own this incredible home in a coveted hillside setting—once you’re here, you’ll never want to leave.
$3,500,000
17136 Whispering Breeze Austin, TX 78738
- Type:
- Single Family
- Sq.Ft.:
- 5,531
- Status:
- Active
- Beds:
- 5
- Lot size:
- 2.18 Acres
- Year built:
- 2018
- Baths:
- 6.00
- MLS#:
- 9278696
- Subdivision:
- Destiny Hills Sec 2
ADDITIONAL INFORMATION
This modern residence in the heart of Bee Cave is one of a kind with an expansive 4731-square-foot home plus separate building tour bus barn guest home combo approximately 3486 sq ft. is impressive. Over 2 acres offering an unparalleled blend of luxury and functionality that separates this home from others. Upon entering, you're greeted by soaring high ceilings and sleek concrete floors that flow throughout the open-concept living spaces. The gourmet kitchen is a chef’s dream, featuring a refrigerator, ice maker, and abundant storage options. This home offers five spacious bedrooms, each equipped with custom closets for optimal organization. With 4.5 beautifully designed bathrooms, every detail has been thoughtfully curated for comfort and style. The primary suite serves as a private oasis, complete with a luxurious en-suite bathroom, custom closet, and a private gym or flex space. Each additional bedroom provides a serene retreat, ensuring privacy and comfort for all. The outdoor living spaces are equally impressive. A private deck and cabana create the perfect setting for relaxation or entertaining. Take a dip in the sparkling pool or enjoy the expansive private outdoor space, perfect for taking in Austin’s beautiful climate and a peek a boo view of downtown Austin. Inside the guest house is a wet bar for entertaining, full bathroom, and an in-unit washer and dryer for added conveniences. Experience modern hill country living at its finest.
$989,999
16825 Roselin Dr Austin, TX 78738
- Type:
- Single Family
- Sq.Ft.:
- 3,683
- Status:
- Active
- Beds:
- 5
- Lot size:
- 0.19 Acres
- Year built:
- 2022
- Baths:
- 5.00
- MLS#:
- 8129867
- Subdivision:
- Provence
ADDITIONAL INFORMATION
Potential Short Sale / Pre-Foreclosure! Seller Financing Available!!! Take Over Payments!!! 120K Down Payment!!! No Balloon Payement! No Prepayment Penalty! Motivated Seller! Bring All Offers! Love the Hill Country? Beautiful Hamilton Pool is the place to be! This modern 5 bedroom, 4 full bath, and 1 half bath home sits on a nice sized lot with views! The aesthetics of this luxurious and natural premiere community of Provence, offering the rustic adventure of the Texas Hill Country is second to none!
$721,000
513 Primo Fiore Ter Austin, TX 78738
- Type:
- Land
- Sq.Ft.:
- n/a
- Status:
- Active
- Beds:
- n/a
- Lot size:
- 0.63 Acres
- Baths:
- MLS#:
- 3258440
- Subdivision:
- Rough Hollow / The Peninsula
ADDITIONAL INFORMATION
This is Austin's nicest !! A once in a lifetime opportunity, a 0.63 acres lot in the Rough Hollow / Peninsula !! With beautiful, panoramic Hill Country views from the front of the lot, this could be your family's sanctuary in the gated community of Rough Hollow / Peninsula. In this highly desirable community you will experience what true, luxurious lake life means. The community offers a marina, private boat docks, kayaking, stand up paddle boarding, restaurant, spa , gym , 4 pools including a lazy river, tennis, basketball, pickle ball, soccer, bowl, a dog walking park and miles of natural trails. What are you waiting for ??
$699,746
8004 Sarcelle Dr Austin, TX 78738
- Type:
- Single Family
- Sq.Ft.:
- 2,464
- Status:
- Active
- Beds:
- 3
- Lot size:
- 0.18 Acres
- Year built:
- 2024
- Baths:
- 3.00
- MLS#:
- 6601757
- Subdivision:
- Provence
ADDITIONAL INFORMATION
NEW CONSTRUCTION BY ASHTON WOODS! Available Dec 2024! Extras make a big difference in the Palmer, including a chef`s kitchen with butlers pantry and large food pantry, a generous owner`s suite with bay window sitting area, study, and children`s retreat play area.
$685,382
17205 Rossignol Cv Austin, TX 78738
- Type:
- Single Family
- Sq.Ft.:
- 2,713
- Status:
- Active
- Beds:
- 4
- Lot size:
- 0.15 Acres
- Baths:
- 4.00
- MLS#:
- 3962105
- Subdivision:
- Provence
ADDITIONAL INFORMATION
NEW CONSTRUCTION BY ASHTON WOODS! Available Jan 2025! The Thornton offers the convenience of a first-floor owner`s suite and a spectacular gourmet kitchen that overlooks the family room for easy dining and entertaining.
- Type:
- Single Family
- Sq.Ft.:
- 3,380
- Status:
- Active
- Beds:
- 5
- Lot size:
- 0.29 Acres
- Year built:
- 2013
- Baths:
- 4.00
- MLS#:
- 2067480
- Subdivision:
- Sweetwater Sec 1 Village G-1
ADDITIONAL INFORMATION
Welcome to 5701 Cherokee Draw RD. Immaculate 5 bedroom, 3.5 bathroom home plus office situated on a large, corner lot with inground pool and stunning landscaping. The David Weekely-built home lives like a single-story - primary suite, 2 guest bedrooms, and 5th bedroom/office are on the main level and upstairs has a 4th bedroom/large bonus room and full bathroom. There are upgrades everywhere in this home! *Brand new paint throughout and new quartz counters and backsplash in kitchen, plus new quartz counters in two full guest bathrooms and laundry room!* The large primary suite overlooks the backyard and is completely separate from the other bedrooms. The primary bathroom has an epic custom shower and a massive walk-in closet. The oversized secondary bedrooms and full bathroom are in a separate area of the home, and the office and half bath are at the front of the home. Thoughtful and luxurious details throughout the home including zoned AC (the main living, office, primary suite, and 4th bedroom/bonus room have their own zones), new hot water heater (2022), 50-year hail-resistant roof (installed in 2015), upgraded flooring throughout the home, custom built-ins, custom Hunter-Douglass window treatments, loads of kitchen upgrades, and so much more. If you love outdoor living and entertaining, you will love this house! A huge covered patio with built-in gas line and custom retractable sun shades connects to the pool deck and will have you enjoying your outdoor living spaces and entertaining all summer long! The established landscaping is gorgeous around the entire home with no detail missed. Less than 10 minutes to Bee Cave and the Hill Country Galleria shopping, restaurants, Whole Foods, HEB, and more. Close to zoned elementary, middle, and high schools!
$2,995,000
4916 Paraiso Pkwy Austin, TX 78738
- Type:
- Single Family
- Sq.Ft.:
- 6,362
- Status:
- Active
- Beds:
- 4
- Lot size:
- 1.17 Acres
- Year built:
- 2006
- Baths:
- 6.00
- MLS#:
- 9408739
- Subdivision:
- Spanish Oaks
ADDITIONAL INFORMATION
Welcome to 4916 Paraiso Parkway, an exceptional estate nestled in the prestigious Spanish Oaks community of Austin, TX 78738. This stunning property spans 1.17 acres and features a spacious 5400 sq ft main house alongside a charming 942 sq ft guest house, offering a perfect blend of luxury and comfort. The main home features 4 bedrooms, 4 full baths, 2 half baths a game room, a separate study, and a media room. As you enter, you’re greeted by beautifully landscaped grounds and large oaks that create a serene and inviting atmosphere. The main house boasts an open-concept floor plan with soaring ceilings and abundant natural light, making it ideal for both entertaining and everyday living. The gourmet kitchen features high-end appliances, custom cabinetry, and an expansive island, perfect for gatherings with family and friends. The elegant living area flows seamlessly into a private outdoor oasis, where you can enjoy the lush landscaping and tranquil surroundings. The expansive patio area is perfect for alfresco dining or simply relaxing by your resort-style pool. Retreat to the luxurious master suite, which includes a spa-like ensuite bathroom, complete with a soaking tub and a walk-in shower. Three additional bedrooms offer ample space for family or guests, each thoughtfully designed for comfort and privacy. The guest house provides an additional 942 sq ft of versatile space, perfect for visitors, an office, or a workout area, ensuring everyone has their own personal sanctuary. Located in the sought-after Spanish Oaks community, this home offers access to top-notch amenities, including a golf course, pool, and miles of scenic trails, all while being just a short drive from Austin's vibrant culture and dining. Don’t miss your chance to own this exquisite property at 4916 Paraiso Parkway. Schedule your private tour today and experience the luxury and tranquility of Spanish Oaks living!
$749,990
7812 Alouette Dr Austin, TX 78738
- Type:
- Single Family
- Sq.Ft.:
- 3,131
- Status:
- Active
- Beds:
- 4
- Lot size:
- 0.15 Acres
- Year built:
- 2024
- Baths:
- 3.00
- MLS#:
- 7241341
- Subdivision:
- Provence
ADDITIONAL INFORMATION
Ready in February 2025! Do not miss out on this stunning home in Provence! Newmark Home's Linz floorplan is a beautiful two-story home that consists of 4 bedrooms, 3 baths, and a 3-car garage! Enjoy the media room upstairs for family movie nights and the game room for fun and entertainment! This home has multiple unique features like a free-standing tub in the primary bath, a pocket study, kitchen cabinet accent lighting, and so much more! Indulge in high end features like a tankless water heater, water softener, and top-of-the-line stainless steel appliances! This listing won't last long, call and make an appointment today!
$2,895,000
6013 Silver Luna Way Austin, TX 78738
- Type:
- Single Family
- Sq.Ft.:
- 5,156
- Status:
- Active
- Beds:
- 5
- Lot size:
- 0.91 Acres
- Year built:
- 2024
- Baths:
- 6.00
- MLS#:
- 5742708
- Subdivision:
- Madrone Canyon
ADDITIONAL INFORMATION
Eppright Homes has designed a timeless showpiece for you to call home. Nestled in the heart of Madrone Canyon, a luxury, gated community, you’ll steal glimpses of Austin’s famed hill-country as you drive up to this fabulous custom home. The exterior is a blend of our beautiful, native, Texas limestone and modern stucco with a pavestone driveway surrounded by a fresh, budding landscape. You and your guests will be welcomed into the home through a custom, pivoting door and graceful entry. Designed to utilize the .99 acre lot and maximize the outdoor space, this home features a large outdoor entertaining space as well as a luxurious pool and spa. Breathtaking views of the hill country can be enjoyed from the 2nd story. This elegant, luxury home is ready to provide privacy, ease of living and wonderful spaces to entertain.
- Type:
- Single Family
- Sq.Ft.:
- 2,762
- Status:
- Active
- Beds:
- 4
- Lot size:
- 0.14 Acres
- Year built:
- 2015
- Baths:
- 3.00
- MLS#:
- 4761485
- Subdivision:
- Sweetwater Ranch Sec 1
ADDITIONAL INFORMATION
NEW- $30K PRICE REDUCTION and 1% SELLER INCENTIVES. Beautiful two-story home in the sought-after Sweetwater neighborhood. 4 bedrooms + 1 study + 2 full bathrooms + 1 half bath + 2-car garage + a game room with built-in sound system. This home features an open floorplan with natural light that is great for entertaining and living. Enjoy the lovely kitchen with built-in stainless appliances and a center island. Great space for the whole family with perfectly sized bedrooms, walk-in closets, and plenty of storage. Spend your evenings in the beautiful fenced backyard with a covered patio perfect for unwinding. Enjoy all the amenities and social life that the Sweetwater community has to offer - swimming pools, basketball court, soccer field, trails, gym, amenity center, and much more. Exemplary Lake Travis ISD schools. Close to restaurants, shopping, tennis, golf, and just 35 minutes to downtown Austin. Refrigerator, washer, and dryer are included as well as a water softener and RO filtered drinking water.
$575,000
959 Flagtop Ct Lakeway, TX 78738
- Type:
- Land
- Sq.Ft.:
- n/a
- Status:
- Active
- Beds:
- n/a
- Lot size:
- 0.6 Acres
- Baths:
- MLS#:
- 9767739
- Subdivision:
- Rough Hollow- Las Brisas Estates
ADDITIONAL INFORMATION
Imagine building your dream home in the exclusive Las Brisas neighborhood of Rough Hollow, Lakeway, where luxury living meets natural beauty. This .6-acre home site offers a rare and coveted opportunity to create a custom residence in one of the area’s most sought-after communities. Situated on a serene cul-de-sac, this property features stunning, unobstructed views of Lake Travis and the lush greenbelt valley, providing a tranquil and picturesque backdrop for daily life. Picture yourself waking up to this breathtaking scenery each morning, where nature’s beauty is right outside your window. Beyond the stunning views, this location offers unmatched convenience. Top-rated schools are nearby, ensuring excellent education opportunities for families, while premier shopping, dining, and recreational amenities are just minutes away. Whether you're looking to unwind at a nearby country club, explore the local boutiques, or enjoy the lakeside lifestyle Rough Hollow is known for, everything is easily accessible. With the Hill Country Galleria close by and a variety of outdoor activities, including hiking trails, golf courses, and water sports on Lake Travis, this home site truly offers the best of both worlds. Commuting is made simple with easy access to TX-71, providing a quick route to downtown Austin for work, entertainment, or dining, as well as Austin-Bergstrom International Airport for effortless travel. This is one of the last opportunities to build your custom dream home in Rough Hollow’s prestigious Las Brisas, a neighborhood known for its high quality of life and luxury living. Don’t miss out on this extraordinary chance—contact us today for more information and begin envisioning the perfect home in this beautiful community. Your dream home awaits!
- Type:
- Land
- Sq.Ft.:
- n/a
- Status:
- Active
- Beds:
- n/a
- Lot size:
- 0.36 Acres
- Baths:
- MLS#:
- 8583192
- Subdivision:
- Rough Hollow-hacienda Heights
ADDITIONAL INFORMATION
Do you envision an elevated standard of living with unmatched Lake Travis views from a hilltop? We are excited to present the rare opportunity of 112 Montana Del Oro Way, where breathtaking lake views and luxury converge. This .4-acre greenbelt home site, measuring 182 feet deep by 137 feet wide, is one of the last chances to secure a lake view property in Rough Hollow, Lakeway. Nestled in the exclusive, private enclave of Hacienda Heights on a peaceful cul-de-sac, this home site offers a tranquil setting for your dream residence. The highly acclaimed Laurel Haven Homes, known for their exquisite craftsmanship and attention to detail, will design and build your custom home, ensuring that every inch of this stunning location is maximized for its panoramic lake and Hill Country views. Residents of Rough Hollow enjoy world-class amenities, including a full-service marina on Lake Travis, resort-style pools, a fitness center, tennis courts, and an abundance of outdoor activities, such as hiking and biking on scenic trails. The Rough Hollow Yacht Club offers lakeside dining, making it perfect for those who relish the outdoor and waterfront lifestyle. Families will appreciate being part of the renowned Lake Travis Independent School District, offering access to exceptional education. Located just minutes from the Hill Country Galleria, with its array of upscale shops, restaurants, and entertainment, and a short drive to Austin-Bergstrom International Airport and downtown Austin, this home site offers a perfect balance of seclusion and convenience. Don’t miss this final chance to secure a lake view home site in Rough Hollow—schedule a private tour today!
- Type:
- Land
- Sq.Ft.:
- n/a
- Status:
- Active
- Beds:
- n/a
- Lot size:
- 0.39 Acres
- Baths:
- MLS#:
- 7782752
- Subdivision:
- Rough Holllow-hacienda Heights
ADDITIONAL INFORMATION
Looking for an exclusive way of life with commanding horizon views? Discover 103 Montana Del Oro Way in the prestigious hilltop enclave of Hacienda Heights, Rough Hollow, Lakeway. This remarkable Southeast-facing panoramic view home site backs to a protected greenbelt and spans nearly half an acre, measuring 124 feet wide and 182 feet deep. The site is not builder-committed, offering the freedom to bring your own builder or select from our approved custom home builders to create your dream residence. Rough Hollow is renowned for its unparalleled lifestyle, boasting a marina on Lake Travis, resort-style pools, hiking trails, a fitness center, and tennis courts. Residents also enjoy the Rough Hollow Yacht Club with lakeside dining, making it a haven for boating enthusiasts. Situated in the award-winning Lake Travis ISD, this community is perfect for families seeking top-tier education. The city of Lakeway blends the charm of Hill Country living with urban conveniences, offering proximity to the Hill Country Galleria, home to upscale shopping, dining, and entertainment. For commuters or jet-setters, Austin-Bergstrom International Airport (ABIA) is a short drive away, ensuring easy access to domestic and international travel. Additionally, downtown Austin is just 30 minutes away, giving you access to world-class music, dining, and cultural attractions. With close proximity to the scenic Texas Hill Country, weekend escapes to wineries, hiking trails, or exploring local hotspots are at your doorstep. Don’t miss this chance to create your custom home and enjoy the luxurious Rough Hollow lifestyle—contact us today for a private tour!
$600,000
304 Keaton Ter Lakeway, TX 78738
- Type:
- Land
- Sq.Ft.:
- n/a
- Status:
- Active
- Beds:
- n/a
- Lot size:
- 0.4 Acres
- Baths:
- MLS#:
- 6203574
- Subdivision:
- Rough Hollow- Hacienda Heights
ADDITIONAL INFORMATION
Are you seeking a sophisticated lifestyle with breathtaking panoramic lake views? Look no further than 304 Keaton Terrace, a prime opportunity to live above it all in Rough Hollow, Lakeway. This .4-acre home site, with no neighbor to the right and backing to a peaceful greenbelt, offers stunning panoramic views that capture the beauty of Lake Travis and the Hill Country. The site, measuring 150 feet deep by 133 feet wide, boasts unobstructed sunset views that will take your breath away every evening. Partner with the renowned Sterling Custom Homes, a favorite builder in the Lake Travis area, to bring your dream home to life. Known for their refined home designs and attention to luxury details, Sterling Custom Homes will elevate your lifestyle with a residence tailored to your vision. This exclusive opportunity is located in Hacienda Heights, a private enclave within Rough Hollow, offering a lifestyle of resort-like amenities. Enjoy access to the Rough Hollow Marina on Lake Travis, resort-style pools, a fitness center, tennis courts, and miles of hiking and biking trails. The Rough Hollow Yacht Club, with its lakeside dining, provides a perfect place for relaxation and entertainment. Families will benefit from the acclaimed Lake Travis Independent School District, ensuring top-quality education. Conveniently located near the Hill Country Galleria, you’ll find upscale shopping, dining, and entertainment just minutes away. With easy access to downtown Austin and Austin-Bergstrom International Airport, you can enjoy both tranquility and connectivity. Contact us today for a private tour of 304 Keaton Terrace and discover the elevated lifestyle that awaits in Rough Hollow, Lakeway.
$775,000
977 Tomichi Trl Lakeway, TX 78738
- Type:
- Land
- Sq.Ft.:
- n/a
- Status:
- Active
- Beds:
- n/a
- Lot size:
- 0.8 Acres
- Baths:
- MLS#:
- 4566390
- Subdivision:
- Rough Hollow- Las Brisas Estates
ADDITIONAL INFORMATION
Imagine waking up each day to serene lake views and the peaceful sounds of nature at this exceptional .8-acre home site overlooking Lake Travis. Nestled against the picturesque Little Rough Hollow Cove, this property offers unparalleled privacy with no neighbors behind and is located on a quiet cul-de-sac, making it an ideal setting for those seeking a tranquil retreat. Whether you desire a sleek, modern architectural masterpiece or a timeless family estate, this lot provides the perfect canvas to create your dream home with the custom builder of your choice. Designed for discerning home buyers and luxury real estate investors, this site offers limitless potential for an elevated living experience. Enjoy the best of both worlds—complete seclusion while being conveniently close to premier parks, top-rated Lake Travis schools, and Rough Hollow’s exclusive resort-style amenities. Residents have access to a full-service marina on Lake Travis, resort-style pools, a fitness center, tennis courts, scenic hiking and biking trails, and the Rough Hollow Yacht Club with lakeside dining, offering a lifestyle of comfort and luxury. Located in the highly acclaimed Lake Travis Independent School District, this prime property is also just a short drive from the Hill Country Galleria, where you can enjoy upscale shopping, dining, and entertainment. With easy access to downtown Austin and Austin-Bergstrom International Airport, this home site delivers both convenience and serenity, providing a gateway to the exclusive Rough Hollow lifestyle. Contact our team today for more information and to schedule a private tour of this incredible property!
$600,000
961 Tomichi Trl Lakeway, TX 78738
- Type:
- Land
- Sq.Ft.:
- n/a
- Status:
- Active
- Beds:
- n/a
- Lot size:
- 0.53 Acres
- Baths:
- MLS#:
- 3702570
- Subdivision:
- Rough Hollow- Las Brisas Estates
ADDITIONAL INFORMATION
Come experience this exclusive 1/2-acre corner home site at 961 Tomichi Trail in the coveted Las Brisas Estates of Rough Hollow, Lakeway—an idyllic canvas for your dream home. This .53-acre corner lot offers unmatched privacy, backing to Little Rough Hollow Cove with no neighbors behind, allowing you to immerse yourself in breathtaking greenbelt views and the serene beauty of nature. Positioned in the prestigious Las Brisas Estates, this home site offers both seclusion and convenience, perfect for those seeking a peaceful retreat with proximity to modern luxuries. Whether you're a family looking to settle into a premier neighborhood, a nature enthusiast craving tranquil surroundings, or a luxury home builder aiming to craft a masterpiece, this lot presents the ideal setting. Rough Hollow is synonymous with resort-style living, offering residents access to a full-service marina on Lake Travis, resort pools, a state-of-the-art fitness center, tennis courts, and scenic hiking trails. Families will appreciate the top-rated Lake Travis Independent School District, making it an exceptional place to raise children. Parks, outdoor adventures, and luxurious amenities are just moments away, while the Hill Country Galleria, with its high-end shopping, dining, and entertainment, is nearby. Additionally, easy access to downtown Austin and Austin-Bergstrom International Airport ensures you’re always connected to the city and beyond. Secure your slice of paradise in Rough Hollow and start building the custom home you’ve always envisioned—contact us today for a private tour of 961 Tomichi Trail!
- Type:
- Land
- Sq.Ft.:
- n/a
- Status:
- Active
- Beds:
- n/a
- Lot size:
- 0.43 Acres
- Baths:
- MLS#:
- 1026159
- Subdivision:
- Rough Hollow Hacienda Heights
ADDITIONAL INFORMATION
Searching for a luxurious standard of living with breathtaking landscape views? Welcome to 109 Montana Del Oro Way in Rough Hollow, Lakeway. Perched on one of the highest hilltops in the exclusive Hacienda Heights enclave, this South-facing panoramic home site offers miles of stunning vistas, backing to a serene greenbelt for added privacy. Spanning nearly half an acre, with dimensions of 182 feet in depth and 100 feet in width, this home site is ideal for those seeking space and luxury. The award-winning Laurel Haven Custom Homes has committed to building one of their exquisite residences on this premier site, offering you the opportunity to own a beautifully designed, custom-built home in one of the most sought-after areas. Rough Hollow is synonymous with elevated living, offering resort-style amenities, including a marina on Lake Travis, sparkling pools, a fitness center, tennis courts, and miles of scenic hiking and biking trails. The Rough Hollow Yacht Club with lakeside dining adds an extra layer of luxury for those who enjoy life on the water. Families will appreciate being part of the top-rated Lake Travis Independent School District, ensuring access to excellent education. The city of Lakeway combines Hill Country charm with modern conveniences, located just minutes from the Hill Country Galleria’s shopping, dining, and entertainment options. With easy access to Austin-Bergstrom International Airport and a short 30-minute drive to downtown Austin, this location offers the perfect blend of peaceful retreat and urban connection. Schedule a private tour today to explore the unparalleled lifestyle that awaits at 109 Montana Del Oro Way in Rough Hollow.

Listings courtesy of Unlock MLS as distributed by MLS GRID. Based on information submitted to the MLS GRID as of {{last updated}}. All data is obtained from various sources and may not have been verified by broker or MLS GRID. Supplied Open House Information is subject to change without notice. All information should be independently reviewed and verified for accuracy. Properties may or may not be listed by the office/agent presenting the information. Properties displayed may be listed or sold by various participants in the MLS. Listings courtesy of ACTRIS MLS as distributed by MLS GRID, based on information submitted to the MLS GRID as of {{last updated}}.. All data is obtained from various sources and may not have been verified by broker or MLS GRID. Supplied Open House Information is subject to change without notice. All information should be independently reviewed and verified for accuracy. Properties may or may not be listed by the office/agent presenting the information. The Digital Millennium Copyright Act of 1998, 17 U.S.C. § 512 (the “DMCA”) provides recourse for copyright owners who believe that material appearing on the Internet infringes their rights under U.S. copyright law. If you believe in good faith that any content or material made available in connection with our website or services infringes your copyright, you (or your agent) may send us a notice requesting that the content or material be removed, or access to it blocked. Notices must be sent in writing by email to [email protected]. The DMCA requires that your notice of alleged copyright infringement include the following information: (1) description of the copyrighted work that is the subject of claimed infringement; (2) description of the alleged infringing content and information sufficient to permit us to locate the content; (3) contact information for you, including your address, telephone number and email address; (4) a statement by you that you have a good faith belief that the content in the manner complained of is not authorized by the copyright owner, or its agent, or by the operation of any law; (5) a statement by you, signed under penalty of perjury, that the inf
Austin Real Estate
The median home value in Austin, TX is $929,400. This is higher than the county median home value of $524,300. The national median home value is $338,100. The average price of homes sold in Austin, TX is $929,400. Approximately 49.38% of Austin homes are owned, compared to 44.05% rented, while 6.57% are vacant. Austin real estate listings include condos, townhomes, and single family homes for sale. Commercial properties are also available. If you see a property you’re interested in, contact a Austin real estate agent to arrange a tour today!
Austin, Texas 78738 has a population of 8,538. Austin 78738 is more family-centric than the surrounding county with 44.52% of the households containing married families with children. The county average for households married with children is 36.42%.
The median household income in Austin, Texas 78738 is $100,179. The median household income for the surrounding county is $85,043 compared to the national median of $69,021. The median age of people living in Austin 78738 is 37.5 years.
Austin Weather
The average high temperature in July is 94.3 degrees, with an average low temperature in January of 38.8 degrees. The average rainfall is approximately 34.9 inches per year, with 0.5 inches of snow per year.
