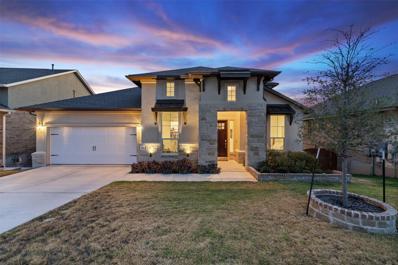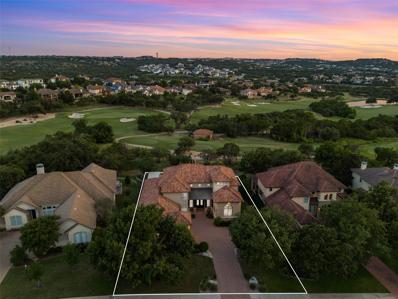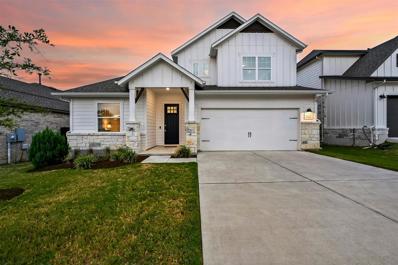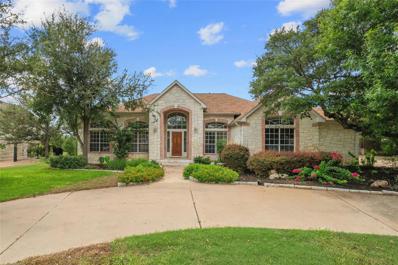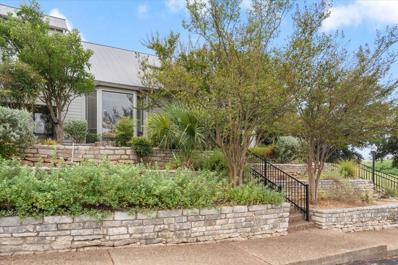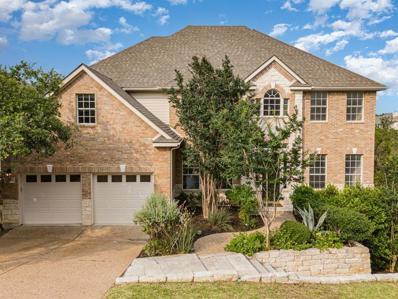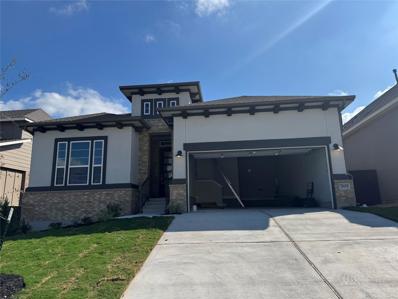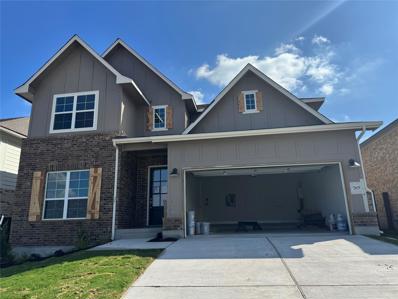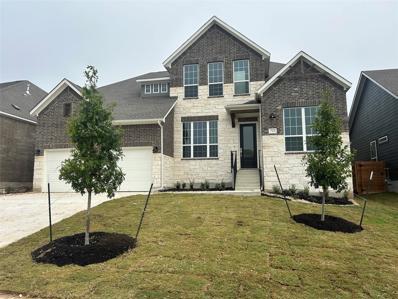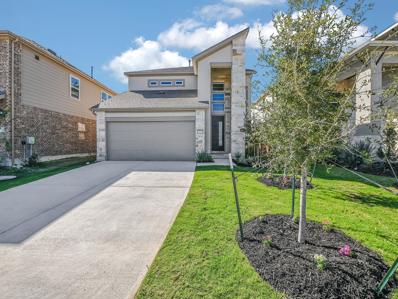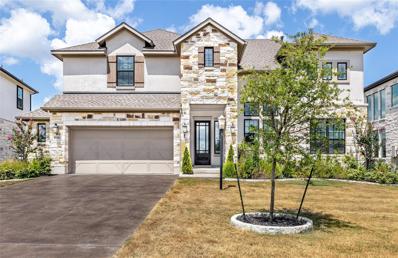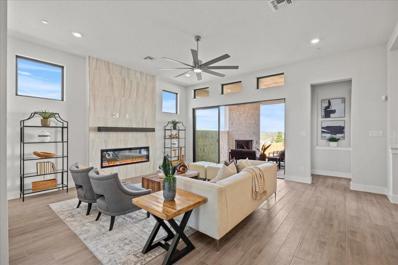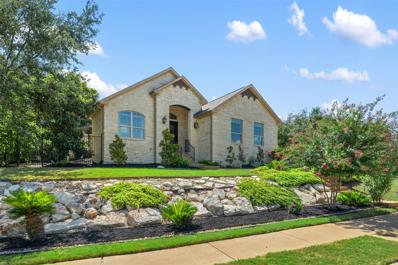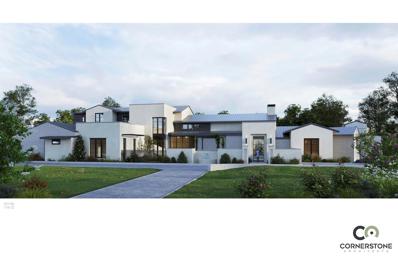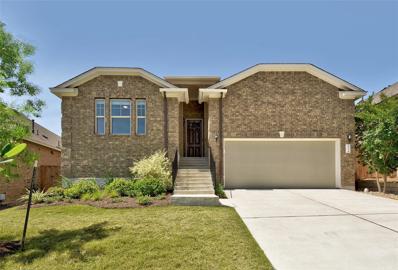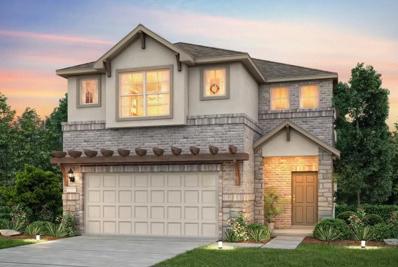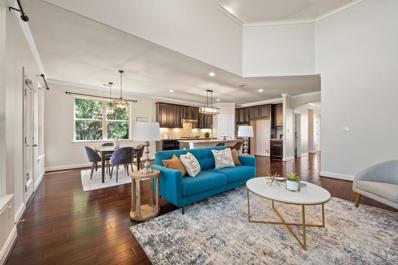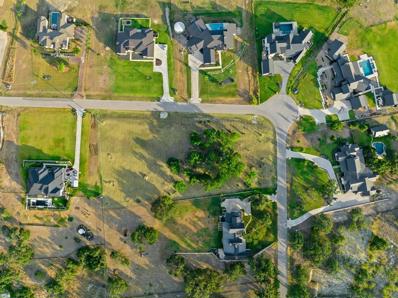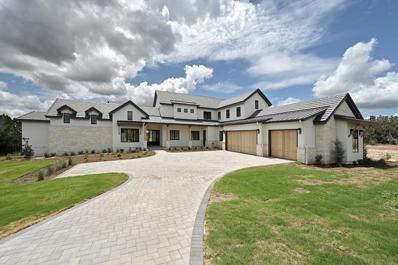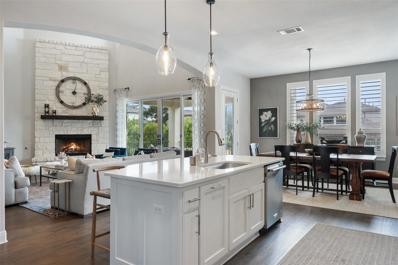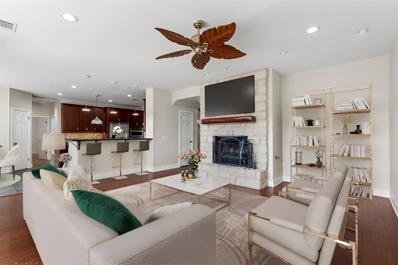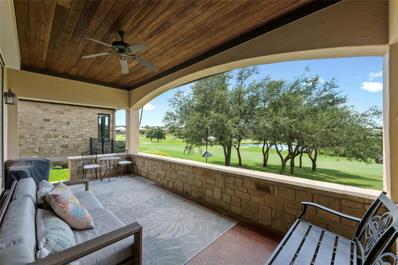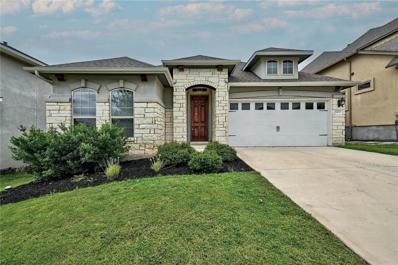Austin TX Homes for Rent
$749,995
6512 Caudill Ln Austin, TX 78738
- Type:
- Land
- Sq.Ft.:
- n/a
- Status:
- Active
- Beds:
- n/a
- Lot size:
- 1.01 Acres
- Baths:
- MLS#:
- 7574097
- Subdivision:
- Creeks Edge
ADDITIONAL INFORMATION
Discover the epitome of Texas Hill Country living in the exclusive gated Creeks Edge community, where breathtaking views and serene surroundings await you. Nestled within a gated enclave, Creeks Edge offers a perfect blend of casual elegance and rustic charm. This corner lot, spanning over an acre, is your opportunity to build the Texas retreat of your dreams, surrounded by heritage oaks and panoramic vistas. Located just 10 minutes from the Hill Country Galleria, you'll have access to boutique shopping, fine dining, Whole Foods, a movie theater, and live music on the greens. Plus, Downtown Austin and the airport are only 30 minutes away, offering the perfect balance of tranquillity and convenience. Welcome to your private estate in Creeks Edge, where the best of Texas Hill Country living is at your doorstep.
$884,000
6112 Cuchara Bnd Austin, TX 78738
- Type:
- Single Family
- Sq.Ft.:
- 2,872
- Status:
- Active
- Beds:
- 4
- Lot size:
- 0.14 Acres
- Year built:
- 2023
- Baths:
- 4.00
- MLS#:
- 9470026
- Subdivision:
- Sweetwater
ADDITIONAL INFORMATION
$10,000 SELLER CREDIT! Welcome to this exquisite home in the heart of Sweetwater that features unobstructed views of Hill Country landscape and a front row seat to beautiful sunsets. Situated on a quiet street in in the lightly traveled section of the community this home is just a brief walk to the newer Overlook Club community pool. Located in the prestigious Lake Travis school district, it promises exceptional educational opportunities and a community for those buyers looking for the ideal family home, but also appeals to the low maintenance lock and leave buyer. Step inside this stunning two story residence which offers the convenience of single story living complemented by a spacious flex/bonus room upstairs. You will encounter an abundance of natural light with nature views throughout the home as you discover the many upgrades the home features compared to other similar homes on the market. The fact this home was gently lived in and meticulously maintained translates to showing like a new home. The main living areas flow seamlessly throughout the first floor, with an open concept den and eat-in style kitchen, a spacious primary bedroom with elegant primary bath, and two additional bedrooms with one featuring an en suite bath. With soaring ceilings and the view instantly coming into frame as you enter the home, an airy and welcoming atmosphere is created. The second floors versatile loft area with a full bath provides flexibility as an additional bedroom suite, office, playroom, or grand theater room. Take in the view from a bit more of an elevated position from the fabulous second story balcony. The home has been updated with elegant light fixtures, enhanced landscaping, and top-of-the-line appliances and plumbing fixtures. A new water filtration system and purifier ensure pristine water quality. The Sweetwater community beckons with amenities such as trails, playgrounds, pools, and sports fields, inviting you to explore and unwind amidst natural beauty.
$1,590,000
207 Jack Nicklaus Dr Lakeway, TX 78738
- Type:
- Single Family
- Sq.Ft.:
- 4,884
- Status:
- Active
- Beds:
- 4
- Lot size:
- 0.31 Acres
- Year built:
- 2005
- Baths:
- 5.00
- MLS#:
- 5374280
- Subdivision:
- Flintrock At Hurst Creek Ph 01
ADDITIONAL INFORMATION
Nestled within the prestigious gated enclave of Flintrock Falls, this extraordinary 4884-square-foot residence offers more than just a home; it delivers an unparalleled lifestyle of luxury, comfort, and distinction. Imagine waking up in your expansive owner’s suite, stepping out onto the covered balcony to sip your morning coffee while overlooking the pristine greens of the Flintrock Falls Golf Course. This is where your days begin and end—in a sanctuary that combines elegance with functionality, where every detail is designed to meet your highest expectations. The grandeur of 20-foot ceilings in your private office, adorned with built-in bookshelves, creates a workspace that inspires productivity without compromising on comfort. When it's time to unwind, the home’s outdoor oasis awaits, complete with a shimmering pool, an inviting outdoor kitchen, and covered living areas perfect for entertaining friends and family in style. Inside, the formal and informal dining areas cater to both intimate dinners and grand celebrations, all while the game and media rooms upstairs offer a haven for relaxation and fun. This home is not just a place to live, but a testament to your success—a reflection of your values, where privacy, security, and luxury are paramount. Situated in the heart of Lakeway, within easy reach of Austin’s vibrant culture and the serene beauty of Lake Travis, this property offers the best of both worlds. For those who demand excellence in every aspect of their lives, this Flintrock Falls masterpiece provides the perfect backdrop for a life well-lived. It’s more than just a home; it’s the life you’ve earned, the lifestyle you deserve, and the legacy you’re building for the future. Your search for the perfect home ends here, where every amenity, every detail, is a celebration of who you are and the life you aspire to lead. Welcome to your new home in Flintrock Falls, where luxury and lifestyle converge in perfect harmony.
$754,900
7205 Jument Dr Austin, TX 78738
- Type:
- Single Family
- Sq.Ft.:
- 2,776
- Status:
- Active
- Beds:
- 4
- Lot size:
- 0.15 Acres
- Year built:
- 2020
- Baths:
- 4.00
- MLS#:
- 2506056
- Subdivision:
- Provence
ADDITIONAL INFORMATION
Nestled inside the stunning neighborhood of Provence, this home is inviting, warm and well appointed! The curb appeal of this home will leave you wanting more! Upon entering, the grand, low entrance is breathtaking as it leads you into the main living/kitchen/dining area that is breathtaking as it overlooks the greenbelt and hill country view. The home features 2,776 square feet within 1.5 stories. The home lives like a one story with all of the bedrooms on the main level; however, the second story features an oversized loft and powder room. The upstairs game room is pre-wired for surround sound, a projector and screen. The home also features built-in Sonos speakers in the Living Room, Patio and Primary Bath. The property has easy access to major highways and great proximity to downtown Austin. The community features a clubhouse, community pool, pavilion, playground, dog park, walking trails and more! This home is a must see!
$1,495,000
3504 Avendale Dr Bee Cave, TX 78738
- Type:
- Single Family
- Sq.Ft.:
- 3,411
- Status:
- Active
- Beds:
- 4
- Lot size:
- 0.57 Acres
- Year built:
- 1997
- Baths:
- 4.00
- MLS#:
- 2582152
- Subdivision:
- Uplands Ph 02
ADDITIONAL INFORMATION
Exceptional single story home nestled on over 1/2 acre in The Uplands. This lovely home boasts 4 bedrooms, 3 full bathrooms, 2 dining areas, 2 livings areas, a separate office and oversized screened in patio. The spacious floorplan has room for the whole family, includes a 3 car garage, and a centralized kitchen to enjoy. The lush backyard and pond take this home to the next level for serenity and comfort. This unique gated neighborhood is steps away from coffee shops, local eateries and area businesses. One of the areas most walkable communities.
- Type:
- Condo
- Sq.Ft.:
- 2,102
- Status:
- Active
- Beds:
- 3
- Lot size:
- 0.2 Acres
- Year built:
- 1971
- Baths:
- 3.00
- MLS#:
- 3763482
- Subdivision:
- Lakeway World Tennis Condo
ADDITIONAL INFORMATION
Whether you’re seeking a full-time residence or a weekend retreat, this condo offers the ultimate in flexibility and lock and leave lifestyle. Short-term rentals are allowed, making this condo a fantastic investment opportunity.The open floor plan is filled with natural light, creating a bright and inviting atmosphere throughout. The kitchen is a standout feature, boasting granite countertops, ample cabinet and pantry space, and a breakfast bar. Sliding doors lead to an large stone patio, perfect for al fresco dining and entertaining. The living room is warm and welcoming, with a stone, wood-burning fireplace as the focal point. Custom shades on the windows provide both privacy and light, ensuring the space feels bright and comfortable. The kitchen, dining, and living areas flow seamlessly together, making it easy to host gatherings or enjoy quiet evenings at home.The main level includes a well-appointed bedroom with charming bay windows that fill the room with natural light, as well as adjoining bath and a large walk-in closet, offering both comfort and convenience.Upstairs, the primary bedroom serves as a peaceful retreat with two closets and an ensuite bath featuring a new shower. An additional upstairs bedroom offers versatility with its own ensuite bath and an adjoining room that can be used as an office, playroom, or flex space. The gated front porch/patio area provides privacy while the condo’s position backing up to tennis courts offers a scenic backdrop. Situated in the vibrant community of Lakeway, this condo is surrounded by a wealth of amenities. Top-rated schools, an abundance of restaurants, shopping, and entertainment options ensures there’s always something to do. Outdoor enthusiasts will love the nearby walking, hiking, and biking trails, along with easy access to Lake Travis for boating, fishing, and water sports. Lakeway is home to several marinas, golf courses, and parks, offering endless opportunities for recreation and relaxation.
$1,020,000
2805 Lenwood Ct Austin, TX 78738
- Type:
- Single Family
- Sq.Ft.:
- 3,339
- Status:
- Active
- Beds:
- 5
- Lot size:
- 0.26 Acres
- Year built:
- 2001
- Baths:
- 3.00
- MLS#:
- 7310503
- Subdivision:
- Lake Pointe Ph 04-a
ADDITIONAL INFORMATION
Welcome home to this beautifully renovated 5-bedroom, 3-bathroom home located in the Lake Pointe community. This impressive home features an open floor plan with elegant upgrades, a stylish fireplace, and a spacious deck, offering a private retreat with views of a scenic stocked pond and a stunning nature preserve. The pond is conveniently located right next to the house and includes a firepit nestled among the trees. The property also has a brand-new roof and appliances, including a washer, dryer, and hot tub, all included in the home. Residents of Lake Pointe can take advantage of the exceptional lifestyle with amenities such as championship golf, waterfront parks and trails, tennis and basketball courts, and top-rated schools in close proximity. Additionally, the home comes with a 1-year warranty for peace of mind.
$689,990
7809 Alouette Dr Austin, TX 78738
Open House:
Saturday, 11/30 12:00-4:00PM
- Type:
- Single Family
- Sq.Ft.:
- 2,469
- Status:
- Active
- Beds:
- 4
- Lot size:
- 0.15 Acres
- Year built:
- 2024
- Baths:
- 3.00
- MLS#:
- 6546949
- Subdivision:
- Provence
ADDITIONAL INFORMATION
Ready in December 2024! This beautiful home won't be on the market long! Don't wait, Newmark's Umbria floorplan has everything you need and is sure to turn heads! This one-story home features 4 beds, 3 baths, and a 3-car garage! Enjoy spending time by the 48'' allusion fireplace in the family room, get some work done in the study, or entertain family and friends in the dining room, this home has it all! Indulge in top of the line finishes like stainless steel appliances, a tankless water heater, and a water softener to live in comfort and style! Schedule an appointment today!
$699,990
7805 Alouette Dr Austin, TX 78738
Open House:
Saturday, 11/30 12:00-4:00PM
- Type:
- Single Family
- Sq.Ft.:
- 2,904
- Status:
- Active
- Beds:
- 4
- Lot size:
- 0.15 Acres
- Year built:
- 2024
- Baths:
- 3.00
- MLS#:
- 5782524
- Subdivision:
- Provence
ADDITIONAL INFORMATION
Ready in December 2024! Do not miss out on this once and lifetime opportunity in Provence! Newmark Homes Koblenz floorplan is sure to impress! This home includes 4 beds, 3 baths, and a 3-car garage for maximum storage! Enjoy the media room and game room to entertain guest and relax on the covered patio! Indulge in high end features like the enlarged main shower in the primary bath, a tankless water heater, and top-of-the-line stainless steel appliances! This listing won't last long, call and make an appointment today!
$779,800
17414 Angelique Dr Austin, TX 78738
- Type:
- Single Family
- Sq.Ft.:
- 3,482
- Status:
- Active
- Beds:
- 5
- Lot size:
- 0.18 Acres
- Year built:
- 2024
- Baths:
- 5.00
- MLS#:
- 1886206
- Subdivision:
- Provence
ADDITIONAL INFORMATION
NEW CONSTRUCTION BY ASHTON WOODS! Available Nov 2024! The Hathaway features a bright and airy living room with 12-foot ceilings, along with a family room that features a sloping, 20-foot ceiling and an upstairs sunlit game room that is open to the first floor below.
$669,990
17017 Hattie Trce Austin, TX 78738
Open House:
Saturday, 11/30 1:00-4:00PM
- Type:
- Single Family
- Sq.Ft.:
- 2,482
- Status:
- Active
- Beds:
- 4
- Lot size:
- 0.13 Acres
- Year built:
- 2024
- Baths:
- 4.00
- MLS#:
- 7175921
- Subdivision:
- Sweetwater
ADDITIONAL INFORMATION
Move-in-ready!! Do not let this opportunity pass you by! Newmark Home's stunning Rainer floorplan has everything you need and more! Boasting 4 beds, 3.5 baths, and a 2-car garage. Enjoy all of the wonderful features of this home including a mud room, a family room, a game room, an extended covered patio, a covered balcony to enjoy the beautiful hill country views in Sweetwater, and so much more! Plus, indulge in top-of-the-line finishes including an additional gas line, tankless water heater, and stainless-steel appliances, ensuring both comfort and luxury. Do not pass up the chance to call this home yours!
$999,999
608 Arundel Rd Austin, TX 78738
Open House:
Saturday, 12/7 10:00-1:00PM
- Type:
- Single Family
- Sq.Ft.:
- 3,753
- Status:
- Active
- Beds:
- 5
- Lot size:
- 0.21 Acres
- Year built:
- 2022
- Baths:
- 5.00
- MLS#:
- 3049082
- Subdivision:
- Lakeway Hlnds Ph 3 Sec 4
ADDITIONAL INFORMATION
Welcome to 608 Arundel Rd, where modern luxury meets Hill Country charm. This spacious 5-bedroom, 4.5-bathroom home offers 3,753 square feet of thoughtfully designed living space. As you enter, you’re greeted by an open floor plan with soaring ceilings and abundant natural light. The gourmet chef’s kitchen is a highlight, featuring quartz countertops, custom cabinetry, and a large island that’s perfect for both meal prep and casual dining. The main floor also includes a generous primary suite with a spa-like bathroom, complete with a soaking tub, walk-in shower, and dual vanities. A dedicated office space on the main level makes working from home a breeze. Upstairs, you’ll find four additional bedrooms, including a Jack and Jill bathroom that’s ideal for family or guests, as well as a versatile media room perfect for movie nights. The home also boasts a dry bar, making it easy to entertain in style. Outside, the covered patio provides a great space for outdoor dining or simply enjoying the Texas sunshine. The two-stall garage offers plenty of room for vehicles and storage. Situated in a desirable neighborhood, 608 Arundel Rd is just minutes from excellent schools, shopping, and dining options. This home offers the perfect balance of luxury and convenience in one of Austin’s most sought-after areas. Don’t miss the opportunity to make it yours!
$904,630
19120 Hopper Ln Austin, TX 78738
- Type:
- Single Family
- Sq.Ft.:
- 3,656
- Status:
- Active
- Beds:
- 5
- Lot size:
- 0.27 Acres
- Year built:
- 2024
- Baths:
- 5.00
- MLS#:
- 4810921
- Subdivision:
- Sweetwater
ADDITIONAL INFORMATION
Chesmar Home's NEW & SPACIOUS 'Bradley' floorplan that has it all! This two-story home features 5 bedrooms, study option, 4.5 bathrooms and an oversize 2.5 car garage. Double island in the kitchen with built-in appliances, a gorgeous 60" electric fireplace with tile surround in the family room, outdoor gas fireplace on the back patio, and HIGH ceilings!! LARGE CORNER LOT, with a stone wall in the back for extra privacy. What's not to love?! Modern finishes throughout the home will leave your guests in awe and wanting to visit often! Photos are of the actual home!
$875,000
315 Duffy Ln Austin, TX 78738
- Type:
- Single Family
- Sq.Ft.:
- 2,679
- Status:
- Active
- Beds:
- 3
- Lot size:
- 0.35 Acres
- Year built:
- 2013
- Baths:
- 3.00
- MLS#:
- 1042378
- Subdivision:
- Lakeway Highlands Ph 01 Sec 01
ADDITIONAL INFORMATION
Experience luxury living at 315 Duffy Lane, nestled in the prestigious Rough Hollow community on the shores of Lake Travis. This stunning single-story home features 3 bedrooms, 3 full bathrooms, a media room, and a study, all within 2,649 square feet of thoughtfully designed space. With hardwood and tile floors throughout and no interior steps, this home offers both elegance and accessibility. Large picture windows in the living room, study, and kitchen & breakfast area flood the space with natural light, creating an inviting atmosphere. The beautifully appointed kitchen boasts an open concept design that flows seamlessly into the family room, featuring granite countertops, a gas cooktop, stainless steel appliances, and a decorative tile backsplash—perfect for both everyday living and entertaining. Situated on an oversized 0.35-acre lot, the property showcases mature, lush landscaping and a wrought iron fence that encloses the backyard, offering privacy and ample space for a future swimming pool. Two spacious covered patios provide ideal spots for outdoor gatherings or relaxing in the serene surroundings. Enjoy all the incredible amenities that Rough Hollow has to offer, including a lazy river pool, sports pool, lakeside pool & pavilion, multiple parks, walking trails, a dog park, sand volleyball, a soccer field, tennis, pickleball, and basketball courts, as well as a playscape. The community also features a marina on Lake Travis where you can keep a boat or jet ski for a fee. Located within the highly-rated Lake Travis Independent School District, this home is zoned for Rough Hollow Elementary, Bee Cave Middle School, and Lake Travis High School, making it an excellent choice for families. Don’t miss your chance to own this beautiful home in one of Austin's most sought-after neighborhoods!
$1,400,000
12201 Flowering Senna Bnd Austin, TX 78738
- Type:
- Land
- Sq.Ft.:
- n/a
- Status:
- Active
- Beds:
- n/a
- Lot size:
- 0.89 Acres
- Baths:
- MLS#:
- 6222724
- Subdivision:
- Hillside In Spanish Oaks
ADDITIONAL INFORMATION
Discover the epitome of luxury living on this stunning 0.89-acre lot nestled within Hillside, the exclusive enclave within the guarded gates of Spanish Oaks, one of Austin's most prestigious neighborhoods. Situated to capture breathtaking sunset views and overlooking Spanish Oaks Golf Course, this highly buildable lot offers an exceptional canvas for creating your dream residence. With the purchase of this remarkable property comes an added bonus—a set of meticulously designed plans for a 9000+ sq. ft. home, designed by Cornerstone Architects. These thoughtfully crafted plans provide a glimpse into the potential grandeur that awaits, offering a seamless blend of sophistication and functionality. Whether you choose to build now or capitalize on the flexibility of no timeline constraints, this property allows you to embark on your architectural journey at your own pace. Discover the opportunity to create a dream home in Spanish Oaks, where natural beauty and exclusivity come together to create a truly exceptional living experience. The Hillside will be accessible to residents through two gated entrances. This comes in addition to the 24-hour manned guardhouses at both existing entrances to Spanish Oaks from State Hwy 71. Spanish Oaks has 24/7 manned gate security, private golf club and course, miles of hike and bike trails, and a pool pavilion and fishing pond. The Hillside at Spanish Oaks has five approved builders and 15 approved architects. Pls note some of the photos have been photoshopped to add green.
$505,000
18513 Mckay Cv Austin, TX 78738
- Type:
- Single Family
- Sq.Ft.:
- 2,039
- Status:
- Active
- Beds:
- 3
- Lot size:
- 0.15 Acres
- Year built:
- 2016
- Baths:
- 2.00
- MLS#:
- 8643421
- Subdivision:
- Sweetwater Ranch Sec 1 Village
ADDITIONAL INFORMATION
Modern Single-Story Home with tons of Natural Light! Home features 3 Bedroom, 2 Baths, plus a Flex space and a large open family/living room. Contemporary upgrades include: Natural Hickory hardwood flooring; Single basin composite sink; Nest thermostat; Utility room cabinetry; Farmhouse door. Open & spacious floor plan with high ceilings. Cook’s dream with spacious counter tops & gas range in an efficiently arranged configuration. Wired outdoor living space to Rest/Relax and entertain including a Natural gas bib for year round outdoor grilling! Fitness center, swimming pool, playground, basketball courts, and walking trails all await those wanting the active outdoor lifestyle!
$598,763
6317 Leftwich Cv Austin, TX 78738
- Type:
- Single Family
- Sq.Ft.:
- 2,165
- Status:
- Active
- Beds:
- 3
- Lot size:
- 0.13 Acres
- Year built:
- 2024
- Baths:
- 3.00
- MLS#:
- 5848330
- Subdivision:
- Sweetwater
ADDITIONAL INFORMATION
NEW CONSTRUCTION BY PULTE H0MES! Available Nov 2024! The Sienna features a first-floor study and second-floor loft. Upgrades include wood-look tile throughout the first floor, balcony at owner's suite, built-in under stair shelving, and more.
$699,000
5601 Siragusa Dr Austin, TX 78738
- Type:
- Single Family
- Sq.Ft.:
- 3,211
- Status:
- Active
- Beds:
- 5
- Lot size:
- 0.15 Acres
- Year built:
- 2015
- Baths:
- 4.00
- MLS#:
- 2810828
- Subdivision:
- Bella Colinas
ADDITIONAL INFORMATION
Discover Hill Country living in this updated two-story Bella Colinas home. Impressive floor-to-ceiling windows in the living room create a captivating design, bringing the kitchen and living areas together in a bright and airy ambiance. There are 5 spacious bedrooms, walk-in closets, 3.5 bathrooms, and a versatile game room for additional living upstairs, as well a dedicated office with glass French doors downstairs. The kitchen offers granite countertops, an island with bar seating, a gas cooktop, and stainless steel appliances, all perfect for private culinary creations or feeding a crowd. The spacious primary suite offers a bay window, double vanities, and a walk-in shower, soaking tub and big walk-in closet for a touch of luxury. Step outside to an inviting backyard complete with an extended covered patio and privacy fence with a gate. Enjoy the many amenities that Bella Colinas has to offer including the neighborhood pool, hiking trails, pet amenities, a pocket park, and a vibrant social community with numerous activities throughout the year. Enjoy top rated LTISD with Bee Cave Middle at the neighborhood entrance, plus close proximity to endless shopping, dining and entertainment that the Bee Cave area has to offer - you'll love it here! Don’t forget to check out the Features List for details on property updates and features too many to list here.
- Type:
- Land
- Sq.Ft.:
- n/a
- Status:
- Active
- Beds:
- n/a
- Lot size:
- 2 Acres
- Baths:
- MLS#:
- 20705899
- Subdivision:
- Destiny Hills Sec 2
ADDITIONAL INFORMATION
Discover the perfect canvas for your dream home on this beautiful interior corner lot in the serene community of Destiny Hills. Nestled among stunning hardwood trees, this lot offers an open build site with minimal building restrictions, making it an ideal choice for your custom home. Located in the sought-after Bee Cave and Lakeway area, within the prestigious Lake Travis school district. Each of the 42 lots in Destiny Hills spans a minimum of 2 acres, providing ample space and privacy. Just 10 minutes to the Hill Country Galleria and Whole Foods, 15 minutes to Dripping Springs, and 20 minutes from downtown Austin. If you are looking to build in a community that combines natural beauty with convenience and top-rated schools, look no further. Destiny Hills offers the perfect blend of tranquility and accessibility for your new home.
$3,850,000
9121 Robinson Family Rd Austin, TX 78738
- Type:
- Single Family
- Sq.Ft.:
- 5,156
- Status:
- Active
- Beds:
- 5
- Lot size:
- 3 Acres
- Year built:
- 2024
- Baths:
- 6.00
- MLS#:
- 2739082
- Subdivision:
- Madrone Ranch
ADDITIONAL INFORMATION
*This is a to-be-built home. Photos are representative of the same floor plan. Inquire for more information on included allowances. Please see MLS# 9510054 for the vacant lot listing.* Don't miss this opportunity in the GATED MADRONE RANCH community with a 1.5% TAX RATE to build your dream home with Eppright Homes. You can embrace the EQUESTRIAN LIFESTYLE located in the heart of the hill country and also be zoned to the NEW ELEMENTARY school in the exemplary Lake Travis ISD. This 3-acre lot boasts an abundance of mature trees, a level terrain, and direct access to the incredible neighborhood preserve, providing an unparalleled sense of natural beauty and tranquility. Whether you build your own stables in your backyard and utilize the community trails for riding, or you opt for a separate, private membership to Madrone Ranch Stables, you'll have a plethora of ways to enjoy an equestrian lifestyle. With easy access to Bee Cave and Dripping Springs, you can take advantage of being near wineries, distilleries, and natural parks as well as all of the conveniences of the city. Plus, with the recent addition of Vail Divide, you'll have quick access to the upcoming HEB on 71 and 2nd high school location. Reach out for more details and to explore the endless possibilities that Madrone Ranch has to offer!
$1,649,000
408 Prosecco Pl Austin, TX 78738
- Type:
- Single Family
- Sq.Ft.:
- 4,903
- Status:
- Active
- Beds:
- 5
- Lot size:
- 0.39 Acres
- Year built:
- 2016
- Baths:
- 5.00
- MLS#:
- 2561179
- Subdivision:
- Rough Hollow
ADDITIONAL INFORMATION
Welcome to your lakeside oasis in Rough Hollow's coveted Lakeside section! Nestled on a tranquil cul-de-sac with HOA-owned greenspace beside, this stunning home offers the perfect blend of privacy and community living. Enjoy the convenience of being just a short stroll away from the shores of Lake Travis. Sitting proudly on nearly .4 acres, one of the longest lots in the neighborhood, this property invites you to create your own private retreat. The thoughtful layout includes two bedrooms downstairs alongside a dedicated study, providing flexible options for living and working from home. Upstairs, discover three additional bedrooms, a spacious game room, and a media room, ensuring ample space for both relaxation and entertainment. Take advantage of the spectacular sunset views from your choice of the upstairs balcony or the inviting main-floor patio. The gourmet kitchen is a chef's delight, boasting built-in stainless steel appliances, a substantial walk-in pantry, and a custom island perfect for gathering with loved ones. The wood venthood, built-in refrigerator, double ovens, and expansive counter space. California closets throughout the home offer unparalleled organization and storage solutions, ensuring every corner is both functional and stylish. Don't miss the opportunity to make this exceptional Lakeside home your own. Schedule your private tour today and discover the luxury and tranquility that awaits you in Rough Hollow. Mandatory monthly yacht club fee $89.85
Open House:
Friday, 11/29
- Type:
- Single Family
- Sq.Ft.:
- 3,445
- Status:
- Active
- Beds:
- 4
- Lot size:
- 0.27 Acres
- Year built:
- 1999
- Baths:
- 3.00
- MLS#:
- 3309293
- Subdivision:
- Lake Pointe
ADDITIONAL INFORMATION
This is Lake Pointe living at its best! Classic Texas white stone, 2 story, 4 bed/3 full bath home, backing to the greenbelt in the highly sought after Lake Pointe community. Imagine spending time on your oversized pergola covered patio, with stunning views of the nature preserve, then heading down the walking trail to Lake Austin. This 3445 sq ft, residence offers the perfect blend of comfort and style. This home sits on a quiet relaxed street, with the very best neighbors! Lake Pointe gives you a location that can't be beat. Only 20 minutes to downtown Austin, & 30 minutes to the ABIA Airport. The pool, park, and elementary school are all just a short walk or bike ride away ! Walk to the Hill Country Galleria, where you will find restaurants, shopping, live music, the Bee Cave Library, Whole Foods, and so much more! Inside the home, you'll find a spacious 4-bedroom, 3-bath home with a spacious dedicated office. This home offers a downstairs guest room, with an adjacent full bath. You will love preparing meals in this updated stunning custom kitchen, fully equipped with SS appliances, and then head out to the huge, private covered patio for dinner and entertaining. This spacious private backyard is perfect for the kids and pets, or maybe even adding that pool you've always dreamed of. Wood & tile floors, with no carpet, make this home allergy and pet friendly. The oversized primary bedroom is located upstairs. The primary bedroom is especially impressive with the extra flex space. This home also offers a wonderfully spacious upstairs game room. This home offers plenty of storage, a low 1.70 tax rate, and a three car garage. Lake Pointe on Lake Austin provides residents with a refreshing community pool, tennis court, basketball court, park with playscape and hiking trails throughout the preserve! The beautifully landscaped yard offers lush flowering trees for relaxing outdoors and ensuring an unparalleled lifestyle filled with recreation and leisure.
$874,900
34 San Savio Ct Austin, TX 78738
- Type:
- Single Family
- Sq.Ft.:
- 2,202
- Status:
- Active
- Beds:
- 3
- Lot size:
- 0.22 Acres
- Year built:
- 2004
- Baths:
- 3.00
- MLS#:
- 5492229
- Subdivision:
- Villas At Flintrock Inc
ADDITIONAL INFORMATION
Discover the epitome of resort living in this highly sought-after 3 bed/3 bath Villa nestled within the prestigious gated golf community of Flintrock Falls. Designed for the avid golfer and those seeking a luxurious lock-n-leave lifestyle, this single-story gem offers breathtaking panoramic views of the 9th Fairway on the award-winning Jack Nicklaus-designed golf course, as well as stunning vistas of a serene pond, and the surrounding Hill Country. This exceptional home, just steps away from the Flintrock Falls Club and The Den's fabulous dining, boasts a rare blend of elegance and modern updates. Large picture windows frame the beautiful scenery, while the open floor plan invites natural light and showcases gorgeous sunsets. The private, covered patio is the perfect spot to unwind and enjoy the picturesque landscape.The gourmet kitchen is a chef's dream, featuring a fully updated design with an induction cooktop, Kohler crushed granite sink, Taj Mahal quartzite countertops, and top-of-the-line stainless steel appliances. The spacious primary bedroom is a tranquil retreat, complete with a large ensuite bathroom, massive walk-in closets, and plantation shutters. Two guest bedrooms each offer en-suite full baths with brand new quartz countertops, ensuring comfort and privacy for all. Additional updates include a brand new HVAC system installed in July 2024, fresh paint, new carpet, and lush Zoysia grass. The fully fenced backyard adds an extra layer of privacy and security, making this home a true sanctuary. Convenience is key, with a golf cart included in the sale, and just minutes to the Hill Country Galleria, Lake Travis, and the award-winning Lake Travis ISD. This rare, updated Villa is your opportunity to live the ultimate resort lifestyle in one of the most prestigious communities in Texas. Don't miss out on this extraordinary home!
- Type:
- Single Family
- Sq.Ft.:
- 2,841
- Status:
- Active
- Beds:
- 3
- Lot size:
- 0.14 Acres
- Year built:
- 2017
- Baths:
- 3.00
- MLS#:
- 1908857
- Subdivision:
- Terra Colinas Ph 2
ADDITIONAL INFORMATION
Owner/agent. Photos taken prior to current tenant's occupancy. Tenant on month-to-month. Great floorplan with 2 front bedrooms that share a nicely sized bath. Primary bedroom has great privacy at rear of home. Kitchen, living and one dining area are very open. A separate dining area is separate and can also be used as an office or playroom. Large downstairs laundry room and half bath. Tons of storage under stairs plus spacious gameroom upstairs. Walk-in attic acccess and large closet in gameroom. Primary bedroom has fabulous ensuite bath with garden tub, double vanities, large water closet, walk-in shower, large linen closet and double walk-in closets. Fresh paint inside and out and recent carpet in bedrooms, staircase and gameroom.
- Type:
- Single Family
- Sq.Ft.:
- 1,911
- Status:
- Active
- Beds:
- 3
- Lot size:
- 0.16 Acres
- Year built:
- 2018
- Baths:
- 3.00
- MLS#:
- 4798236
- Subdivision:
- Honey Creek
ADDITIONAL INFORMATION
This gorgeous lock-and-leave freestanding condo offers quiet luxury with breathtaking hill country views in the heart of Lakeway! Located in the 30-unit boutique community of Santa Barbara-inspired homes, 223 Honey Creek is one of only three units that have 2 additional reserved parking spots next to it. The monthly HOA dues cover the lawn maintenance and watering. This house is perfect for buyers looking for a low maintenance primary residence/second home or those who travel often and need the convenience of a lock-and-leave property. Outside you’ll find a stucco exterior, wood accent details, modern black windows and a tile roof. As you enter, the main level of the house includes 2 bedrooms, a full bathroom, laundry room, half bath and entry to the 2-car garage. Upstairs offers an organic modern open floor plan (living/dining/kitchen) and expansive windows with beautiful views of the greenbelt and hill country. A sliding glass door leads out to a private tiled balcony to sit and enjoy the scenery. The upper floor also contains a large primary bedroom and bathroom (dual vanities & oversized shower) with a walk-in closet. Notable features include beamed ceilings in the kitchen and primary bedroom, high ceilings, stacked stone wall in the living room, and no carpet (wood and tile floors throughout). The backyard can be fenced by the new owner if desired. Items that convey: refrigerator, TV & electric fireplace in primary bedroom, and desk/white board in downstairs bedroom. Award winning Lake Travis ISD schools! Conveniently located off 620 in Lakeway, the house is minutes away from shopping/dining, Lake Travis High School, Baylor Scott & White Medical Center, Falconhead Golf Club, HEB, Target, Hill Country Galleria, Lake Travis and more.

Listings courtesy of Unlock MLS as distributed by MLS GRID. Based on information submitted to the MLS GRID as of {{last updated}}. All data is obtained from various sources and may not have been verified by broker or MLS GRID. Supplied Open House Information is subject to change without notice. All information should be independently reviewed and verified for accuracy. Properties may or may not be listed by the office/agent presenting the information. Properties displayed may be listed or sold by various participants in the MLS. Listings courtesy of ACTRIS MLS as distributed by MLS GRID, based on information submitted to the MLS GRID as of {{last updated}}.. All data is obtained from various sources and may not have been verified by broker or MLS GRID. Supplied Open House Information is subject to change without notice. All information should be independently reviewed and verified for accuracy. Properties may or may not be listed by the office/agent presenting the information. The Digital Millennium Copyright Act of 1998, 17 U.S.C. § 512 (the “DMCA”) provides recourse for copyright owners who believe that material appearing on the Internet infringes their rights under U.S. copyright law. If you believe in good faith that any content or material made available in connection with our website or services infringes your copyright, you (or your agent) may send us a notice requesting that the content or material be removed, or access to it blocked. Notices must be sent in writing by email to [email protected]. The DMCA requires that your notice of alleged copyright infringement include the following information: (1) description of the copyrighted work that is the subject of claimed infringement; (2) description of the alleged infringing content and information sufficient to permit us to locate the content; (3) contact information for you, including your address, telephone number and email address; (4) a statement by you that you have a good faith belief that the content in the manner complained of is not authorized by the copyright owner, or its agent, or by the operation of any law; (5) a statement by you, signed under penalty of perjury, that the inf

The data relating to real estate for sale on this web site comes in part from the Broker Reciprocity Program of the NTREIS Multiple Listing Service. Real estate listings held by brokerage firms other than this broker are marked with the Broker Reciprocity logo and detailed information about them includes the name of the listing brokers. ©2024 North Texas Real Estate Information Systems
Austin Real Estate
The median home value in Austin, TX is $929,400. This is higher than the county median home value of $524,300. The national median home value is $338,100. The average price of homes sold in Austin, TX is $929,400. Approximately 49.38% of Austin homes are owned, compared to 44.05% rented, while 6.57% are vacant. Austin real estate listings include condos, townhomes, and single family homes for sale. Commercial properties are also available. If you see a property you’re interested in, contact a Austin real estate agent to arrange a tour today!
Austin, Texas 78738 has a population of 8,538. Austin 78738 is more family-centric than the surrounding county with 44.52% of the households containing married families with children. The county average for households married with children is 36.42%.
The median household income in Austin, Texas 78738 is $100,179. The median household income for the surrounding county is $85,043 compared to the national median of $69,021. The median age of people living in Austin 78738 is 37.5 years.
Austin Weather
The average high temperature in July is 94.3 degrees, with an average low temperature in January of 38.8 degrees. The average rainfall is approximately 34.9 inches per year, with 0.5 inches of snow per year.

