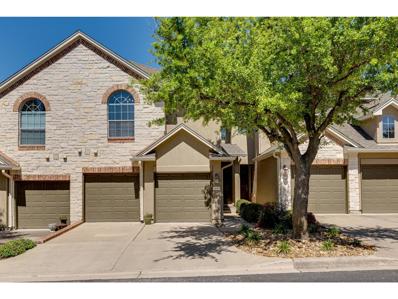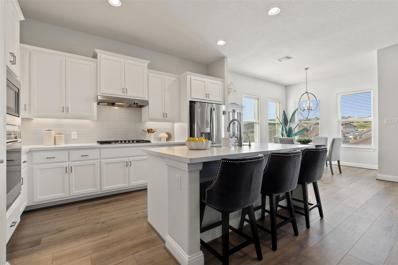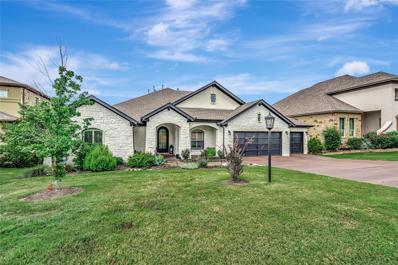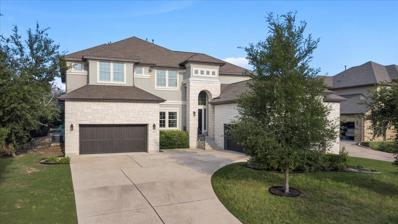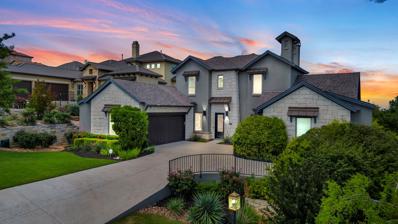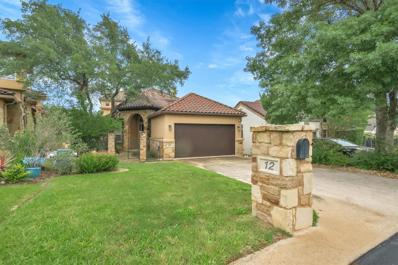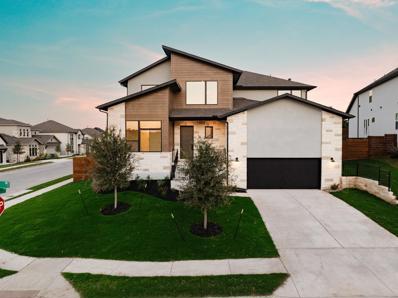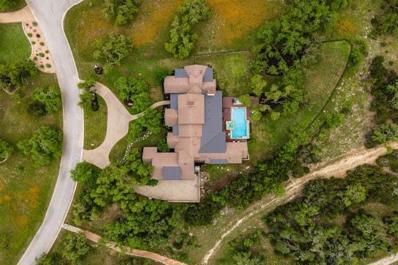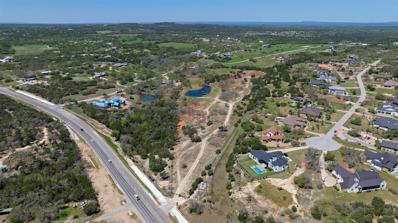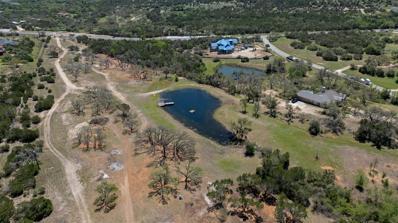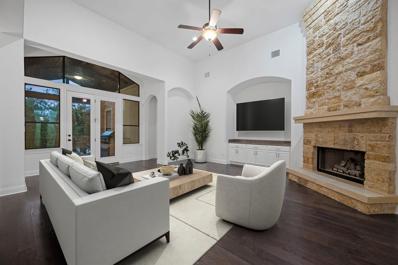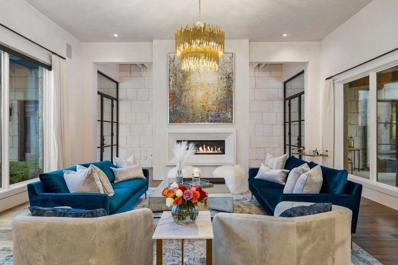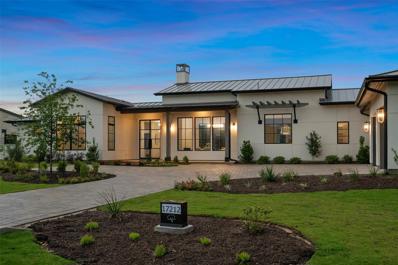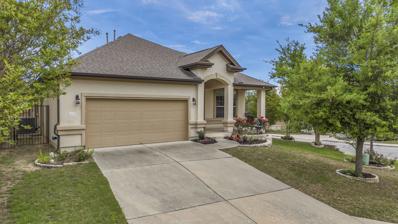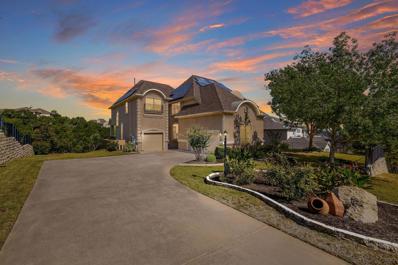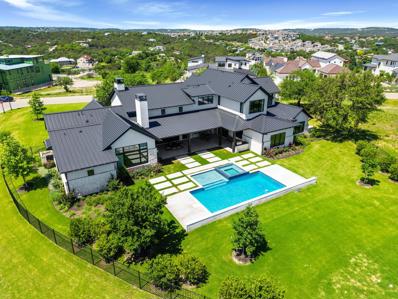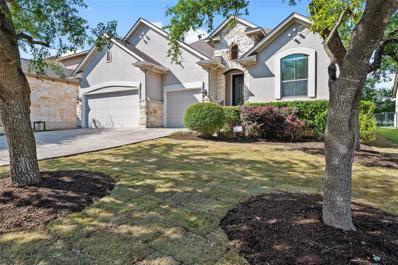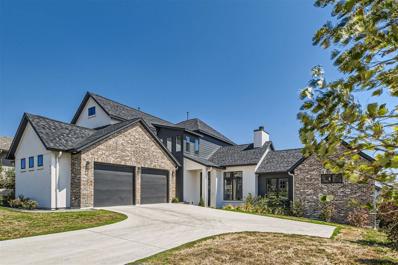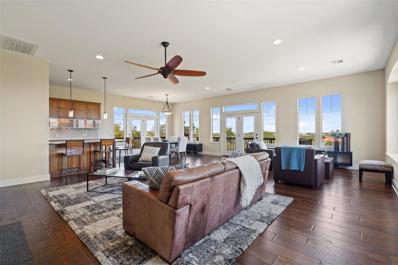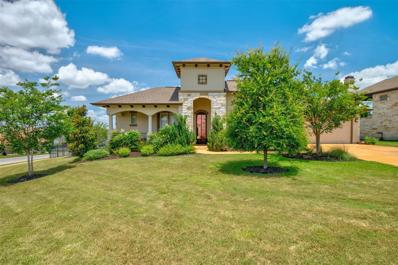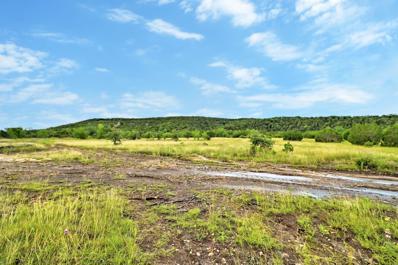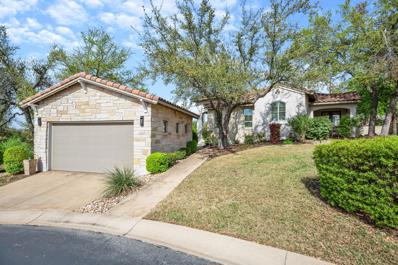Austin TX Homes for Rent
- Type:
- Single Family
- Sq.Ft.:
- 2,983
- Status:
- Active
- Beds:
- 4
- Lot size:
- 0.21 Acres
- Year built:
- 2016
- Baths:
- 2.00
- MLS#:
- 8489704
- Subdivision:
- Sweetwater Ranch Sec 1 Village
ADDITIONAL INFORMATION
Gorgeous and bright with current/modern colors, premium buildout features and a walk out attic with room for expansion! This Ashton Woods home on a spacious corner lot is an open floor plan with four main-level bedrooms plus a dedicated study. It lives like a single-story home with only the game room up! Sought after Lake Travis ISD. The Sweetwater community is like living in a resort with amenities galore: multiple pools, indoor and outdoor pavilions, putting green, a fitness center, and hike and bike trails for miles. You must see it!
$489,000
106 Aria Ridge Austin, TX 78738
- Type:
- Condo
- Sq.Ft.:
- 2,255
- Status:
- Active
- Beds:
- 3
- Lot size:
- 0.18 Acres
- Year built:
- 2005
- Baths:
- 3.00
- MLS#:
- 8789420
- Subdivision:
- Enclave At Alta Vista Amd
ADDITIONAL INFORMATION
Come experience a lifestyle of comfort and relaxation in this lovely condo in the Gated Enclave at Alta Vista. Ready for Immediate Move-In. Spacious open floor great for entertaining guests. Wood flooring throughout the downstairs. NEW CARPET INSTALLED UPSTAIRS. Kitchen is equipped with granite countertops and stainless appliances, including a convenient center island for easy meal preparation. There is an additional living area that can be used as a dedicated office for those working remotely or media room. Upstairs is private primary bedroom on one side, additional living area and 2 generous sized bedrooms. Step out onto covered deck to enjoy vast views of the Hill Country. Condo backs to the neighborhood park. Access to community amenities including pool, tennis and fitness center. Walking distance to Lake Travis High School. Close to Hill Country Galleria shopping and restaurants. Lake Travis ISD
$700,000
407 Sitlington Ln Lakeway, TX 78738
- Type:
- Single Family
- Sq.Ft.:
- 2,832
- Status:
- Active
- Beds:
- 4
- Lot size:
- 0.2 Acres
- Year built:
- 2020
- Baths:
- 4.00
- MLS#:
- 7079586
- Subdivision:
- Rough Hollow
ADDITIONAL INFORMATION
Welcome to your dream home within walking distance to Rough Hollow Elementary! Step inside and experience the epitome of luxury living, reminiscent of pages from a magazine as you step back into a community where kids bike from house to house and neighbors get together for holidays and social events. The heart of this home is the stunning high-end kitchen, where the oversized island beckons for lively gatherings, while the fireplace invites you to snuggle up for cozy nights in. Adorned with exquisite finishes such as white shaker cabinetry, Quartz counters, and stainless steel appliances, every detail exudes sophistication. Plus, a spacious walk-in pantry means staying organized while keeping everyone satisfied for nights on the go at the ball field or dinners in. Natural light floods through abundant windows, accentuating the soaring ceilings and 8-foot doors, creating an airy and inviting atmosphere. The open layout seamlessly flows into an oversized study, game room, and media room, offering endless possibilities for relaxation and entertainment. Step outside to discover the allure of the covered patio, complete with plumbing for a future outdoor kitchen, overlooking the spacious and flat usable yard. With only one owner and completed in December 2020, this home presents the perfect opportunity to skip the waiting and stress of building new, while enjoying all the benefits of a pristine, move-in ready residence. Monthly mandatory yacht club fee of $89.85. But the allure doesn't end there. As a resident of Rough Hollow, you'll have access to an array of amenities including a splash pad, lazy river, adult pool with a tiki bar, marina, yacht club, lakeside restaurant, and miles of walking trails leading to Lake Travis. Stay active with the community's fitness center, pickleball courts, basketball courts, and enjoy complimentary fitness classes. Experience the joys of social, active living in this vibrant community. Your perfect home awaits!
$1,090,000
309 Enchanted Hilltop Way Austin, TX 78738
- Type:
- Single Family
- Sq.Ft.:
- 4,198
- Status:
- Active
- Beds:
- 5
- Lot size:
- 0.33 Acres
- Year built:
- 2013
- Baths:
- 5.00
- MLS#:
- 4328319
- Subdivision:
- Lakeway Highlands Ph 1 Sec 6
ADDITIONAL INFORMATION
Seller financing available!! Do not miss this entertainers dream home! From the moment you walk up and through the gorgeous wrought iron door, you will fall in love with this unique home. Basically a one story home but it features an upstairs living area and the fifth bedroom with a half bath. The open floorplan has a large living area that is open to the gourmet kitchen with a large center island, granite countertops, designer backsplash and stainless steel appliances. There is a dedicated office, three good size bedrooms and two baths on the main level. the master suite is in the rear of the home with a master bath fit for a king or queen. Here you will find a walk around shower, double vanity, jetted tub and his and her walk in large closets with built ins. The main living area has custom stone work and sliding glass doors that extend the living space to the outdoors. The outdoor kitchen has a fireplace ands sitting area overlooking the greenbelt view and private backyard with a putting green. Another bonus is the three car garage. Access to Rough Hollow Yacht Club, pools, parks, trails and restaurants create a unique lifestyle for a new owner.
$1,100,000
8909 Eagle Vista Ct Austin, TX 78738
- Type:
- Single Family
- Sq.Ft.:
- 4,559
- Status:
- Active
- Beds:
- 5
- Lot size:
- 0.34 Acres
- Year built:
- 2016
- Baths:
- 5.00
- MLS#:
- 1873765
- Subdivision:
- Rocky Creek Ranch Sec 3
ADDITIONAL INFORMATION
Indulge in the epitome of luxury living with this exquisite residence nestled within the prestigious Rocky Creek community. Spanning 4,558 square feet, this meticulously crafted home boasts high ceilings and impeccable attention to detail throughout. Enter into a spacious foyer, where you'll be greeted by an abundance of natural light and elegant finishes. The primary suite, located on the main level, offers a spa-like retreat with a free-standing tub, seamless glass shower, and stunning woven wood-like tiles. Entertain with ease in the newly renovated kitchen, featuring pristine stone countertops, stylish backsplashes, and custom cabinetry. Enjoy the convenience of having the primary suite, a dedicated office and a guest bedroom with full bath on the main level, providing ultimate comfort and privacy. Upstairs, discover three additional bedrooms, along with a secondary living room and bonus/playroom. Step outside to your own private oasis, where lush landscaping and mature trees create a serene backdrop for outdoor gatherings. The expansive covered patio features an outdoor kitchen, perfect for al fresco dining and entertaining guests. The home offers ample parking - with two (2) full two (2) car garages with plenty of storage- one garage enters the home via the kitchen, and one enters into the home via the guest bedroom on the first floor. What A Luxury to have parking for 4 cars during the extreme weather! Yard is large enough to accommodate a pool and deck, see the VIRTUALLY Staged photo. Experience the ultimate in community living with Rocky Creek's abundant amenities, including over 300 acres of green space with walking trails and park space, a swimming pool, shade areas, and a playscape. Located within the highly sought-after Lake Travis ISD, with access to top-rated schools such as Bee Cave Elementary, Bee Cave Middle, and Lake Travis High School, this home offers unparalleled luxury and convenience. www.8909EagleVista.com
$1,100,000
905 Madison Fork Dr Lakeway, TX 78738
- Type:
- Single Family
- Sq.Ft.:
- 3,006
- Status:
- Active
- Beds:
- 4
- Lot size:
- 0.27 Acres
- Year built:
- 2013
- Baths:
- 4.00
- MLS#:
- 6538657
- Subdivision:
- Serene Hills Sub Ph 2e
ADDITIONAL INFORMATION
Discover comfort and style merged with the practicality of modern living at 905 Madison Fork Dr, located in the peaceful and sought-after neighborhood of Serene Hills in Lakeway, Texas. This meticulously constructed 3,006 sq. ft. home by Brohn Homes offers four bedrooms, three and a half bathrooms, and garages for three vehicles, combining space and elegance to cater to both relaxation and entertainment needs. The heart of this home is its spacious open kitchen, breakfast and living area, blending seamlessly with high-quality finishes that promise durability and ease of maintenance. Natural light floods through large windows, creating a warm and inviting atmosphere. Each bedroom is thoughtfully designed to ensure personal space and comfort, with the master suite offering an extra touch of luxury with its expansive layout and private bath. Step outside to enjoy the beautifully landscaped outdoor space, perfect for family gatherings or a quiet evening enjoying the pristine Hill Country views off the covered back patio. The backyard is an ideal blend of design and function, providing ample space for a potential garden or pool and outdoor dining patio equipped with a complete grilling setup. Situated within a community-oriented neighborhood, this property is just moments away from top-rated schools like Serene Hills Elementary and Lake Travis High School, ensuring excellent educational opportunities. The Hill Country Galleria is also nearby, offering a variety of shopping, dining, and entertainment options. 905 Madison Fork Dr is more than just a house—it’s a place to call home in a community that values comfort, quality, and convenience. Explore this exceptional property today and envision the lifestyle that awaits.
- Type:
- Single Family
- Sq.Ft.:
- 2,629
- Status:
- Active
- Beds:
- 4
- Lot size:
- 0.12 Acres
- Year built:
- 2006
- Baths:
- 3.00
- MLS#:
- 1086464
- Subdivision:
- Hills Lakeway Ph 06
ADDITIONAL INFORMATION
Located in the prestigious neighborhood of The Hills of Lakeway, this incredibly maintained home offers a wonderful floor plan, elegant natural light and so much more! Enter the home through a beautiful courtyard. The great room features a stone fireplace, beautiful light fixture and opens up to the dining and kitchen. The kitchen features high quality cabinetry, natural stone counters, designer lighting and a large island. The dining area offers space for a very large table if needed and added cabinetry/storage. The primary suite is on the main level with access to the back deck. There is a 2nd main level bedroom that could double as a study if needed. The upstairs boasts two spacious bedrooms with walk in closets, and a large gameroom with access to the 2nd level deck and wonderful views. It could be a wonderful lock & leave or perfect for the buyer looking for a low maintenance home. The Hills is a gated community with 24 hr security guards. Every homeowner is a social member to the club, and you have the opportunity to elevate your membership to include fitness, tennis or golf. Within the gates, there's a park, dog park, and two community restaurants. The new aquatic center has a splash pad and slides plus a top-notch fitness center. Enjoy a round of golf on one of two exclusive Jack Nicklaus golf courses, play a match at the World of Tennis, meet friends for happy hour at the nearby neighborhood bar or dine at either of the two country club restaurants. Low tax rate, exemplary LTISD schools and quick access to additional dining, shopping, boating, hiking trails and more in the Lakeway/Bee Caves area!
$1,169,900
7501 Becasseau Dr Austin, TX 78738
- Type:
- Single Family
- Sq.Ft.:
- 3,714
- Status:
- Active
- Beds:
- 4
- Lot size:
- 0.25 Acres
- Year built:
- 2024
- Baths:
- 5.00
- MLS#:
- 7268168
- Subdivision:
- Provence
ADDITIONAL INFORMATION
MLS# 7268168 - Built by DREES CUSTOM HOMES - Ready Now! ~ New 4-Bedroom Home in Austin, TX! From modern exteriors to the details inside, the Merrick II is one to call home. Its two-story foyer is light filled and leads to another dramatic space - the two-story family room. A private home office is positioned close by. Whether informal dining at the center kitchen island is your thing or a separate dining area sounds more like it, this plan can accommodate. The primary bedroom suite is well designed, and the clothes enthusiast will love the large closet. Upstairs more bedrooms, a gameroom and a media room.
$2,950,000
8024 Carlton Ridge Cv Austin, TX 78738
- Type:
- Single Family
- Sq.Ft.:
- 5,450
- Status:
- Active
- Beds:
- 5
- Lot size:
- 1.71 Acres
- Year built:
- 2014
- Baths:
- 6.00
- MLS#:
- 1672095
- Subdivision:
- Belvedere Ph 01
ADDITIONAL INFORMATION
Experience the epitome of Hill Country living in the highly coveted Belvedere community, just a short drive from Austin. This sprawling estate has a vast floorplan that encompasses the predominantly single-story layout. Fresh updates include new flooring, paint & more, adding contemporary flair to the classic stone & beam accents thru out. No detail is overlooked in this meticulously designed home. Step outside to discover the extraordinary outdoor living area, complete w a spacious covered patio, fireplace, built-in grill/green egg, & kitchen. The expansive bkyd offers panoramic views , creating a serene oasis to call home. Inside, the kitchen exudes warmth & charm w its inviting ambiance & striking island adorned w exquisite pendant glass bulbs. Seamlessly connected to the open great room, it creates the perfect setting for gatherings. Entertaining is a breeze w the built-in bar, featuring glass encased cabinetry, sink, & storage. Additionally, the spacious private office adjacent to the primary suite offers a space for productivity. Each bedroom is a retreat w its own en suite bath. The oversized mudroom & laundry room, conveniently located off the garage, ensures organization. Speaking of the garage, it's a car enthusiast's dream w custom painted flooring & ample space. Upstairs, a bonus room w a full bath provides for an add'l bedrm, media, or home gym. Placed w/in the prestigious Belvedere community, this home is part of an exquisite luxury subdivision renowned for its elegance & sophistication. Residents enjoy access to top-rated schools in the highly acclaimed Lake Travis School District. W/in the neighborhood, walking trails wind through the picturesque landscape, while a lazy river pool & park offer leisurely escapes just a few blocks from your doorstep. Additionally, convenient to shopping, entertainment & schools means that everything you need is just minutes away. **Adjoining lot (MLS# 9255011) is also for sale. **
- Type:
- Land
- Sq.Ft.:
- n/a
- Status:
- Active
- Beds:
- n/a
- Lot size:
- 4.04 Acres
- Baths:
- MLS#:
- 6752153
- Subdivision:
- N/a
ADDITIONAL INFORMATION
Lot is 1 of 3 lots with pending replat from 16 acre property at 17522 Hamilton Pool. Will request Madrone Ranch inclusion once replat is complete. The property owner lives in Madrone Ranch. Nestled within the prestigious Lake Travis School District, this remarkable 4 acre property offers an exceptional canvas for creating your dream equestrian estate. With lush vegetation, mature oak trees, gently rolling hills, panoramic views and a thriving population of local wildlife, this land presents an unparalleled opportunity for a serene lifestyle in the heart of Texas Hill Country. Additional lots for sale: MLS#1054740 & 8280755. Full 16.4 acres MLS 5452701.
$1,500,000
17524 Hamilton Pool Rd Austin, TX 78738
- Type:
- Land
- Sq.Ft.:
- n/a
- Status:
- Active
- Beds:
- n/a
- Lot size:
- 6.92 Acres
- Baths:
- MLS#:
- 8280755
- Subdivision:
- N/a
ADDITIONAL INFORMATION
Lot is 1 of 3 lots with pending replat from 16 acre property at 17522 Hamilton Pool. Will request Madrone Ranch inclusion once replat is complete. The property owner lives in Madrone Ranch. Nestled within the prestigious Lake Travis School District, this remarkable 6.87 acre property offers an exceptional canvas for creating your dream equestrian estate. With beautiful pond, lush vegetation, mature oak trees, gently rolling hills, panoramic views and a thriving population of local wildlife, this land presents an unparalleled opportunity for a serene lifestyle in the heart of Texas Hill Country. Additional lots for sale: MLS# 1054740 & 6752153. Full 16.4 acres MLS 5452701.
$1,300,000
17523 Hamilton Pool Rd Austin, TX 78738
- Type:
- Land
- Sq.Ft.:
- n/a
- Status:
- Active
- Beds:
- n/a
- Lot size:
- 5.42 Acres
- Baths:
- MLS#:
- 1054740
- Subdivision:
- N/a
ADDITIONAL INFORMATION
Lot is 1 of 3 lots with pending replat from 16 acre property at 17522 Hamilton Pool (MLS#3944001). Will request Madrone Ranch inclusion once replat is complete. The property owner lives in Madrone Ranch. Nestled within the prestigious Lake Travis School District, this remarkable 5 acre property offers an exceptional canvas for creating your dream equestrian estate. With lush vegetation, mature oak trees, gently rolling hills, panoramic views and a thriving population of local wildlife, this land presents an unparalleled opportunity for a serene lifestyle in the heart of Texas Hill Country. Additional lots for sale: MLS# 8280755 & 6752153. Full 16.4 acres MLS 5452701.
$849,900
208 Indianwood Dr Austin, TX 78738
- Type:
- Single Family
- Sq.Ft.:
- 3,939
- Status:
- Active
- Beds:
- 4
- Lot size:
- 0.17 Acres
- Year built:
- 2011
- Baths:
- 5.00
- MLS#:
- 1896488
- Subdivision:
- Flintrock At Hurst Creek Ph 03
ADDITIONAL INFORMATION
Nestled within the prestigious gated community of Flintrock in Lakeway, this exceptional residence epitomizes luxury living. Boasting four bedrooms, five bathrooms, an office, flex space, and media room, this home offers an unparalleled blend of comfort and sophistication. Recently updated with new interior paint and carpeting, the spacious kitchen is a chef's dream, featuring a large island, wine fridge, built-in wine rack, recessed and under-counter lighting, and custom cabinetry. The expansive primary suite beckons with a huge walk-in closet, dual vanities, garden bath, and walk-in shower, while a designated office and guest room en suite provide convenience on the main level. Upstairs, a large game room with built-in counter and refrigerator, a media room wired for sound, and two additional bedrooms and bathrooms await. Outside, the vast covered patio complete with fireplace and built-in grill offers the perfect setting for entertaining, amidst low maintenance landscaping. Residents of Flintrock enjoy 24/7 gated access and exclusive privileges at the Hills Country Club, including access to four restaurants, two swimming pools, and a fitness center. Zoned to Lake Travis schools and conveniently located near shopping, dining, and recreational activities on Lake Travis, this home truly encapsulates luxury living at its finest.
$3,675,000
12533 Maidenhair Ln Austin, TX 78738
- Type:
- Single Family
- Sq.Ft.:
- 5,345
- Status:
- Active
- Beds:
- 4
- Lot size:
- 0.76 Acres
- Year built:
- 2012
- Baths:
- 5.00
- MLS#:
- 7035527
- Subdivision:
- Spanish Oaks
ADDITIONAL INFORMATION
Located on a serene street in the gated neighborhood of Spanish Oaks, this classic Hill Country Zen home radiates a contemporary, yet timeless style. The exterior boasts clean lines with stucco and cut limestone accents. A custom steel gate leads you to the property's courtyard and entry, while steel-framed glass windows and doors showcase the beauty inside. Beautiful walnut hardwood floors cover the entire interior. The living, dining, family room, kitchen, and ceilings are all enhanced with hand troweled diamond plaster walls. Calcutta Gold marble on the island, quartz countertops made of natural stone, a Wolf stove, and premium stainless steel appliances—including a wine refrigerator and an integrated Miele coffee station—make this kitchen a dream come true. The exquisite and roomy master bedroom on the main floor features a handmade wood-paneled ceiling, accompanied by a cozy seating area. Along with having two Calacutta marble vanities, a roomy walk-in shower with polished nickel fittings, and a sizable soaking tub, the spa-like bathroom emits a serene vibe. Ample built-in drawers and glass-front cabinet doors grace the large walk in closet. Custom-designed wood doors throughout the home provide a sense of bespoke luxury. A custom steel handrail graces the stairs to the secondary bedrooms with en suite baths and a large flexible space that can be used as an extra office or exercise area. The secondary bedrooms have timeless finishes with black and Carrera marble, Waterworks tiling, and plumbing fixtures. Every season is made enjoyable with spacious covered dining and seating areas. With features including a built-in grill, limestone patios, seamless pool/spa, and outdoor shower, outdoor living enhances indoor luxury. Lastly, the three-car garage has a generous amount of built-in cabinets with black granite countertops. Exquisite craftsmanship, premium materials, and well-considered details make this remarkable property a must-see.
$2,745,000
17212 Morning Grove Ln Austin, TX 78738
- Type:
- Single Family
- Sq.Ft.:
- 4,756
- Status:
- Active
- Beds:
- 6
- Lot size:
- 0.83 Acres
- Year built:
- 2023
- Baths:
- 7.00
- MLS#:
- 1767660
- Subdivision:
- Madrone Canyon
ADDITIONAL INFORMATION
SELLER TO CONTRIBUTE TO BUYER CLOSING COST...Step into the realm of unparalleled sophistication with this extraordinary residence, Maison Madrone. This stunning home is nestled within the esteemed gates of Madrone Canyon, a coveted luxury enclave in the heart of Bee Cave. Convenience and luxury converge seamlessly in this unparalleled retreat with easy access to upscale shopping, and gourmet dining establishments. Crafted to perfection by the esteemed visionaries at Ames Design Build, this majestic single-story sanctuary sprawls across a large lot– Enjoying just under an acre of pristine landscape, big enough for a sport court. Designed to seamlessly blend indoor elegance with outdoor entertainment, and offering over 4,747 square feet of sublime interior living space. Delight in the expansive covered patio, luxuriate in the resort-style pool and spa, and revel in the vast backyard oasis. Upon entering, are immediately greeted by a beautiful foyer that overlooks the pool, artful Venetian plaster two-sided fireplace, soaring ceilings, rustic wood beams, and expansive Western sliding doors. The formal living, dining, and a gourmet kitchen converge in perfect harmony. Custom cabinetry, state-of-the-art Wolf and Sub Zero appliances, exquisite quartzite stone countertops, and stunning pendant lighting elevate the culinary experience to new heights. Retreat to the private haven of the primary suite, nestled in its own secluded wing and offering panoramic views of the lush backyard. Indulge in the opulent marble-clad bathroom and revel in the abundance of storage space within the expansive closet. Five additional spacious bedrooms, each boasting its own en-suite bathroom, offer limitless possibilities for customization, whether as a home office or wellness sanctuary. Unwind in the comfort of the dedicated media room, tackle household chores with ease in the oversized laundry facility, and stow away your prized possessions in the generous three-car garage.
$669,000
3821 Tordera Dr Austin, TX 78738
- Type:
- Single Family
- Sq.Ft.:
- 2,029
- Status:
- Active
- Beds:
- 3
- Lot size:
- 0.21 Acres
- Year built:
- 2014
- Baths:
- 2.00
- MLS#:
- 6941483
- Subdivision:
- Ladera Ph 3a
ADDITIONAL INFORMATION
Beautiful one-story (3BR 2BA) home sits on a large corner lot in desirable Ladera neighborhood. House equipped with fully-paid Solar Panels which means no electricity bills--current owner had ZERO electric bills due for entire ownership. Whole house water filtration system in place with minimal maintenance (i.e., no more bottled waters). Two additional separate rooms can be used as office/library spaces. Private, large fenced-in backyard has low-maintenance fruit trees on 2 sides (apples, pears, figs, peaches, and persimmons). Gas fireplace in living area. Extended back covered patio is wired for TV/ceiling fans; also, covered front patio. Closed-circuit cameras (3 outside, 1 inside) installed with live video monitoring inside. All kitchen appliances, additional fridge in garage, and washer/dryer convey to buyer. House may be sold as furnished. Within 1 mile to Target, Home Depot, and City of Bee Cave Central Park; convenient access to Hwy 71 and RR 620. Well maintained and move-in ready.
$1,399,900
116 Vailco Ln Austin, TX 78738
- Type:
- Single Family
- Sq.Ft.:
- 6,895
- Status:
- Active
- Beds:
- 6
- Lot size:
- 0.34 Acres
- Year built:
- 2006
- Baths:
- 6.00
- MLS#:
- 7930161
- Subdivision:
- Ridge At Alta Vista
ADDITIONAL INFORMATION
Stunning 3-story home in Ridge at Alta Vista, a highly acclaimed neighborhood nestled between Lakeway and Bee Cave. Gated hill country retreat surrounded by tranquil views of the Balcones Canyonland Preserve. 6,895sf with 6 bedrooms, 6 full baths, solar panels and water softener. Fresh paint, new carpet, and new vanity lights transformed and brightened the space. New roof July 2024! Bright, open floor plan with vaulted cathedral-height ceilings. Living room has a gas fireplace and wall of windows. Chef’s kitchen is open to the living room and offers plenty of cabinet space, double ovens, Island, granite counters and built-in desk area. Primary owner’s suite is located on main level with views of nature preserve, coffered ceilings, walk-in-closet and en-suite bathroom with jetted tub, separate shower and dual vanities. Bedroom 2 with ensuite bathroom, office and laundry room are also located on main level. Upstairs, you will find a large open space perfect for a 2nd living area or game room, 3 bedrooms with walk-in closets with ensuite bathrooms and a small bonus room. The finished basement offers expansive open space with tiled flooring and the 6th bedroom and bathroom. 2 huge storage closets and closet under the stairs provide an abundance of storage. Partial kitchen has cabinetry, granite counters and sink. Full bathroom is serviced by septic system. Amenities include pool, splash pad, tennis courts, playground, fitness center, basketball court and clubhouse. Hill Country Galleria (3.1 miles), Falconhead Golf Club (2.2 miles), Omni Barton Creek (12 miles), ABIA (23.2 miles). Buyer to verify HOA info, restrictions, lot size, schools, square footage, etc.
$3,100,000
611 Casasanta Trl Lakeway, TX 78738
- Type:
- Single Family
- Sq.Ft.:
- 5,651
- Status:
- Active
- Beds:
- 5
- Lot size:
- 0.83 Acres
- Year built:
- 2021
- Baths:
- 7.00
- MLS#:
- 4708868
- Subdivision:
- Rough Hollow
ADDITIONAL INFORMATION
Welcome to your Oasis in the Peninsula of Desirable Rough Hollow at Lake Travis! This stunning custom-built home, completed in 2021, boasts unparalleled craftsmanship and an array of upscale features designed to elevate your lifestyle. Nestled on meticulously landscaped grounds with manicured trees and a wrought iron fence, this exquisite residence offers a blend of elegance and modern convenience. Step inside to discover an inviting ambiance highlighted by French Oak Wood/Custom Tile/Matisse Carpet Flooring throughout. Entertain with ease in the expansive living areas, including a massive living room adorned with vaulted wood truss ceilings and a floor-to-ceiling stone fireplace, perfect for cozy gatherings. Walls of windows flood the space with natural sunlight and provide breathtaking views of the surrounding landscape. The gourmet kitchen is a chef's dream, featuring high-end Thermador stainless steel appliances, double ovens, granite and quartz countertops, and high wood beam ceilings. A butler's pantry and a custom utility room with quartz counters add both style and functionality. Unwind in the spacious master suite on the main level, complete with a double quartz vanity/deep soaker tub/twin-head oversized shower. Additional highlights include a dedicated office, a second living room/media room with a custom suede leather granite wet bar and a climate-controlled wine room. Upstairs, you'll find large secondary bedrooms and a huge third living area! Step Outside to enjoy an upgraded pool by Millennium with an expansive outdoor living area with a fireplace ensuring ample space for relaxation and entertainment...perfect for al fresco dining and gatherings with loved ones. Convenient amenities abound, including Cat6 wiring in the home, surround sound, central vacuum, instant hot water heater and oversized 3-Car Garage. Enjoy Rough Hollow Resort amenities, popular schools, parks, shopping, dining, golf & major thoroughfares, for luxury living in a prime location!
- Type:
- Single Family
- Sq.Ft.:
- 2,635
- Status:
- Active
- Beds:
- 4
- Lot size:
- 0.19 Acres
- Year built:
- 2008
- Baths:
- 3.00
- MLS#:
- 9830884
- Subdivision:
- Falconhead West Ph 01 Sec 01
ADDITIONAL INFORMATION
SELLER FINANCING AVAILABLE! Beautifully updated and ready for its new owners. This large 4 bedroom and 3 bathroom home in Falconhead West has been meticulously maintained and is move-in ready. The large open floor plan invites you in as soon as you step foot in the front door. All new luxury vinyl plank floors throughout. Large open kitchen with an island that overlooks the living room with gas fireplace and the breakfast nook. There is a formal dining room as well. The bedrooms are all spacious and have ample closet space. The split floor plan has the primary bedroom on the opposite side of the home away from the secondary bedrooms. The primary bedroom has a large bathroom with dual vanities, a soaking tub, and a separate shower. A large walk-in closet tops off this suite. The home features high ceilings throughout. The yard has beautiful oak trees and landscaping and the backyard is completely fenced. The backyard has had turf installed so just use a hose to clean it off but no other maintenance is required. The front yard just had fresh sod put down. Lake Travis ISD is just a bonus.
$1,324,900
410 Doe Whisper Way Austin, TX 78738
- Type:
- Single Family
- Sq.Ft.:
- 3,377
- Status:
- Active
- Beds:
- 4
- Lot size:
- 0.26 Acres
- Year built:
- 2021
- Baths:
- 4.00
- MLS#:
- 3029947
- Subdivision:
- Serene Hills Ph 3wb
ADDITIONAL INFORMATION
SELLER IS OFFERING OWNER FINANCING AS LOW AS 4.5%!!! Welcome to the exquisite Los Senderos community nestled within Serene Hills. This impeccably maintained home boasts a fresh and modern appeal, offering 4 bedrooms, 4 full baths, 2 spacious living areas, and a dedicated office space, all thoughtfully designed for both style and functionality. Upon entering, you'll be greeted by pristine white oak hardwood flooring that spans throughout the home. No detail was overlooked in crafting this inviting space. The kitchen is a culinary enthusiast's dream, featuring top-of-the-line appliances, an expansive island that provides ample prep and dining space, quartz counters and an oversized walk-in pantry for all your storage needs. The luxurious owner's suite is a true retreat, offering hill country views through large windows. Custom built-in storage solutions ensure a clutter-free environment, while the master bath pampers with dual vanities, a spacious custom walk-in closet, and a well-appointed walk-in shower accompanied by a generous soaking tub. Step outside to the covered rear patio, an ideal spot for year-round outdoor living and entertaining. It comes complete with a built-in grill, making it effortless to host gatherings and enjoy alfresco dining. The backyard provides plenty of space for future pool plans. Convenience is at your doorstep, with just a short drive to the Hill Country Galleria for dining and shopping experiences. Explore nearby wineries and breweries, and rest easy knowing that the home is zoned for the highly acclaimed LTISD schools. This property embodies the epitome of comfortable, elegant living in a prime location. Don't miss the opportunity to make it your own.
$1,425,000
13204 Overland Pass Bee Cave, TX 78738
- Type:
- Single Family
- Sq.Ft.:
- 3,429
- Status:
- Active
- Beds:
- 5
- Lot size:
- 1.5 Acres
- Year built:
- 2011
- Baths:
- 4.00
- MLS#:
- 6059183
- Subdivision:
- Homestead
ADDITIONAL INFORMATION
Discover craftmanship and scenic beauty at 13204 Overland Pass in Bee Cave, Texas. In a rapidly growing area like Austin, finding a property that offers both proximity to the city and a peaceful, rural lifestyle is increasingly rare. The Homestead in Bee Cave, TX, with its unique combination of acreage, views, and equestrian amenities—all without HOA fees—is a well-kept secret waiting to be discovered. This exceptional modern Craftsman retreat offers comfort at an impressive 1050' elevation, with 270-degree views. Despite its serene setting, convenience is at your doorstep with easy and fast access to top-rated schools, parks, shopping centers, and dining hotspots.The generous living spaces feature a well-designed layout that maximizes comfort and functionality, with inviting rooms and a warm, tranquil ambiance. The home boasts Stickley-inspired custom woodwork and cabinetry throughout, enhancing its modern Craftsman style. The kitchen is a chef's delight, equipped with sleek appliances, ample storage, and a breakfast bar, perfect for preparing meals or hosting gatherings. The expansive backyard offers a private retreat for outdoor entertaining, gardening, and room to add a pool. The luxurious primary suite features a spacious layout, walk-in closet, and an en-suite bathroom with dual vanities and a soaking tub, providing the perfect place to unwind. Additional highlights include a spacious air-conditioned workshop, spray foam insulation for efficiency, recirculating instant-on hot water, and a spacious two-car garage and extra storage space. Enjoy the benefits of NO HOA Fees and a Low Tax Rate, making this home an even more attractive investment.
$999,000
407 Maialina Cv Austin, TX 78738
- Type:
- Single Family
- Sq.Ft.:
- 4,623
- Status:
- Active
- Beds:
- 5
- Lot size:
- 0.51 Acres
- Year built:
- 2015
- Baths:
- 5.00
- MLS#:
- 1724737
- Subdivision:
- Rough Hollow
ADDITIONAL INFORMATION
*Best Value in Rough Hollow* Located on one of the largest lots in the neighborhood, backing onto a private cul-de-sac, this gorgeous home features 5 bedrooms, 3 full bathrooms, and 2 half bathrooms, including a detached casita with a private entrance and full bath. The heart of the home is the gourmet kitchen, complete with granite countertops, stainless steel appliances, and a spacious island perfect for meal preparation and casual dining. The kitchen flows seamlessly into the open-concept living area with a gas fireplace, a separate breakfast area, and formal dining room, providing an ideal space for entertaining guests or relaxing with family. The gorgeous owners’ suite is complete with an ensuite bath and a HUGE closet. Upstairs, you will find a large game room, kitchenette/bar, half bath, and media room. The outdoor spaces are just as impressive. In the courtyard, enjoy a giant wood-burning fireplace and sunset views, while on the patio, the outdoor kitchen is fully equipped with a grill, sink, and fridge. This property captures the essence of lakeside living with its proximity to Lake Travis and the marina. Enjoy access to a range of community amenities, including a clubhouse, fitness center, community swimming pool, and hiking trails. With its prime location in Rough Hollow, this home offers convenient access to top-rated schools, shopping, dining, and recreational opportunities, most within walking distance.
$975,000
7916 Lynchburg Dr Austin, TX 78738
- Type:
- Land
- Sq.Ft.:
- n/a
- Status:
- Active
- Beds:
- n/a
- Lot size:
- 2.56 Acres
- Baths:
- MLS#:
- 2213614
- Subdivision:
- Belvedere Ph 01
ADDITIONAL INFORMATION
One of the last big, beautiful lots in Belvedere! Build your dream home on this fabulous lot with amazing hill country and panoramic views for miles. Flat building site offering Spanish Oaks, privacy & views on 2.5 acres. Gated community with community center, nature trails and community pool all located just minutes away from the Hill Country Galleria, Whole Foods and Lake Travis. Easy to show. Gate Code in Documents.
$1,200,000
5330 Spring Preserve Trl Bee Cave, TX 78738
- Type:
- Land
- Sq.Ft.:
- n/a
- Status:
- Active
- Beds:
- n/a
- Lot size:
- 2.17 Acres
- Baths:
- MLS#:
- 3852431
- Subdivision:
- Spring Creek Preserve
ADDITIONAL INFORMATION
Discover the brand new 17-lot gated community of Spring Creek Preserve! This exclusive community is located just west of Austin’s city limits in Bee Cave, Texas. Driving towards Bee Cave, you will be surrounded by Hill Country views. Lot 4 is 2.17 level acres, allowing for both a large building area and ample space between neighbors. The community is surrounded by gorgeous views towards a 900-acre nature preserve and is bordered by Little Barton Creek. Spring Creek Preserve is conveniently located a half mile down Hamilton Pool Road off HWY 71 and is close to plenty of parks, golf courses and the Hill Country Galleria. The home is on acreage in a planned community. Bring your own builder and build the home of your dreams!
- Type:
- Single Family
- Sq.Ft.:
- 1,648
- Status:
- Active
- Beds:
- 3
- Lot size:
- 0.17 Acres
- Year built:
- 2013
- Baths:
- 2.00
- MLS#:
- 8739289
- Subdivision:
- Spillman Ranch Ph 1 Sec 9
ADDITIONAL INFORMATION
Welcome to a Lock and Leave in the heart of Bee Cave!! Falconhead Grove is located by the Falcon Head Golf Course and easy access to the neighborhood amenities as well as the trail system and all that the community has to offer. With a community pool and dog park just steps away you have everything you need and more. This home has been meticulously maintained and boasts many upgrades throughout. When the property was originally built it the luxury package was added which includes things like: high efficiency HVAC, expoxy coated floors in the garage and foam insulation in the ceiling. Additional upgrades since include smart irrigation system, security cameras, light fixtures, flooring, storage cabinets in the garage, new exterior paint and more!!! Outside there's a covered porch outfitted with direct connection propane and perfectly located off the dining and kitchen. One of only 2 homes in this enclave that has the large detached garage! It's also very private with no one behind or to the southern side of the property. This 3 bedroom 2 bath home is perfect for a family or empty nesters looking for superior finishes and easy living!

Listings courtesy of Unlock MLS as distributed by MLS GRID. Based on information submitted to the MLS GRID as of {{last updated}}. All data is obtained from various sources and may not have been verified by broker or MLS GRID. Supplied Open House Information is subject to change without notice. All information should be independently reviewed and verified for accuracy. Properties may or may not be listed by the office/agent presenting the information. Properties displayed may be listed or sold by various participants in the MLS. Listings courtesy of ACTRIS MLS as distributed by MLS GRID, based on information submitted to the MLS GRID as of {{last updated}}.. All data is obtained from various sources and may not have been verified by broker or MLS GRID. Supplied Open House Information is subject to change without notice. All information should be independently reviewed and verified for accuracy. Properties may or may not be listed by the office/agent presenting the information. The Digital Millennium Copyright Act of 1998, 17 U.S.C. § 512 (the “DMCA”) provides recourse for copyright owners who believe that material appearing on the Internet infringes their rights under U.S. copyright law. If you believe in good faith that any content or material made available in connection with our website or services infringes your copyright, you (or your agent) may send us a notice requesting that the content or material be removed, or access to it blocked. Notices must be sent in writing by email to [email protected]. The DMCA requires that your notice of alleged copyright infringement include the following information: (1) description of the copyrighted work that is the subject of claimed infringement; (2) description of the alleged infringing content and information sufficient to permit us to locate the content; (3) contact information for you, including your address, telephone number and email address; (4) a statement by you that you have a good faith belief that the content in the manner complained of is not authorized by the copyright owner, or its agent, or by the operation of any law; (5) a statement by you, signed under penalty of perjury, that the inf
Austin Real Estate
The median home value in Austin, TX is $929,400. This is higher than the county median home value of $524,300. The national median home value is $338,100. The average price of homes sold in Austin, TX is $929,400. Approximately 49.38% of Austin homes are owned, compared to 44.05% rented, while 6.57% are vacant. Austin real estate listings include condos, townhomes, and single family homes for sale. Commercial properties are also available. If you see a property you’re interested in, contact a Austin real estate agent to arrange a tour today!
Austin, Texas 78738 has a population of 8,538. Austin 78738 is more family-centric than the surrounding county with 44.52% of the households containing married families with children. The county average for households married with children is 36.42%.
The median household income in Austin, Texas 78738 is $100,179. The median household income for the surrounding county is $85,043 compared to the national median of $69,021. The median age of people living in Austin 78738 is 37.5 years.
Austin Weather
The average high temperature in July is 94.3 degrees, with an average low temperature in January of 38.8 degrees. The average rainfall is approximately 34.9 inches per year, with 0.5 inches of snow per year.

