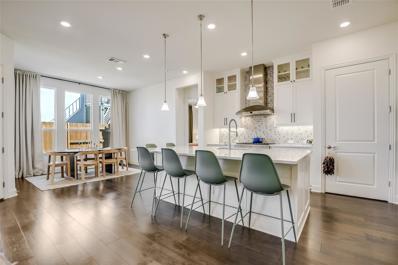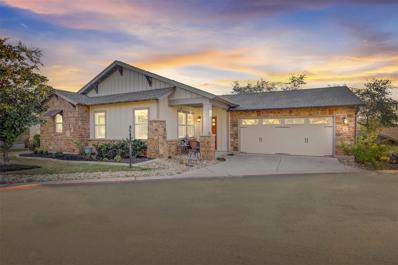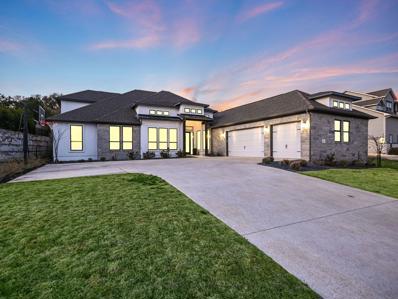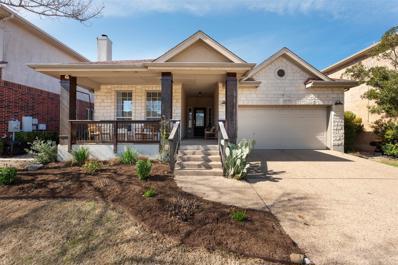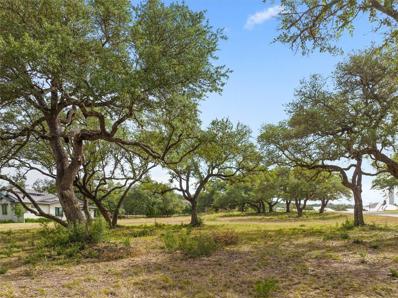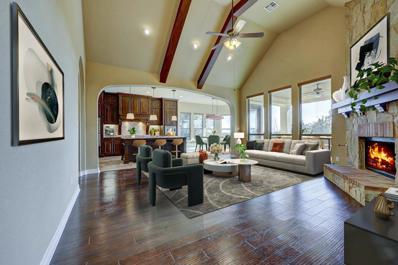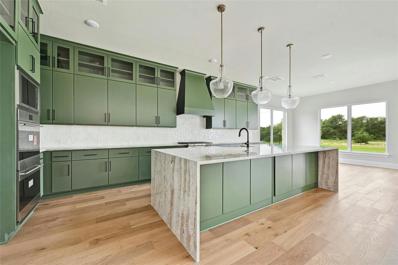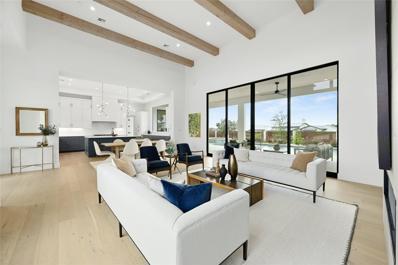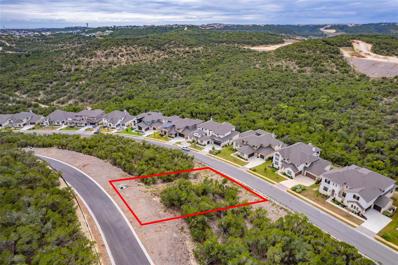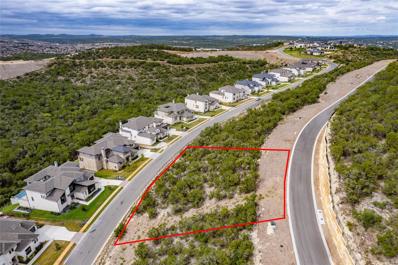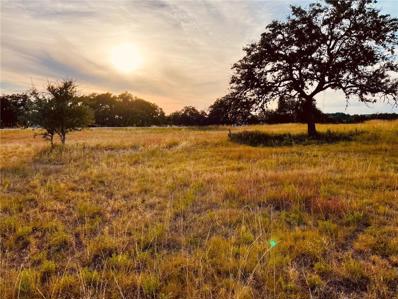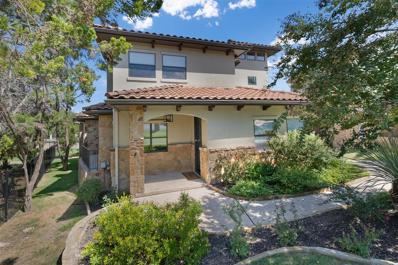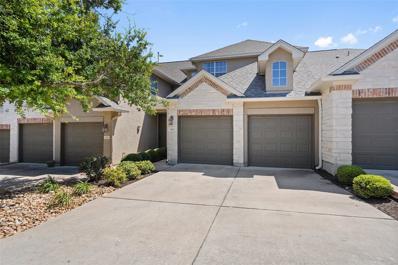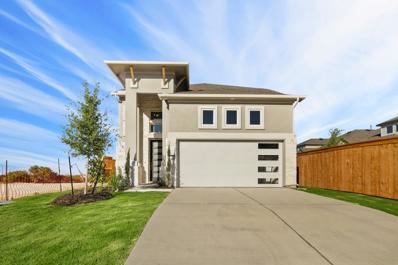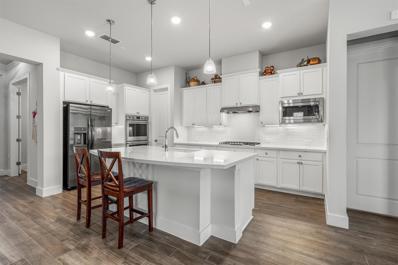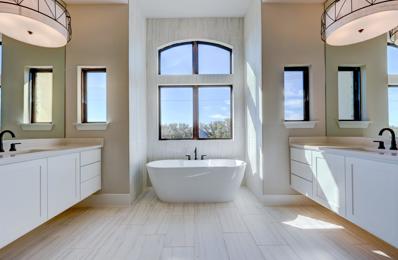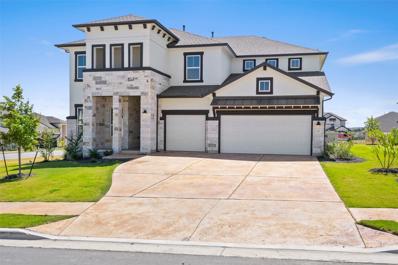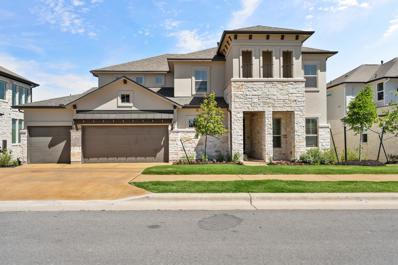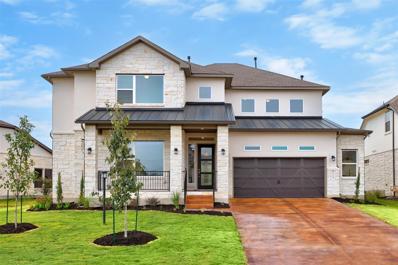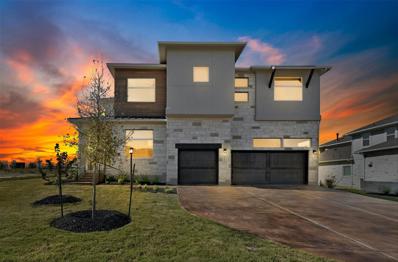Austin TX Homes for Rent
$719,990
19100 Zavala Cv Austin, TX 78738
- Type:
- Single Family
- Sq.Ft.:
- 2,544
- Status:
- Active
- Beds:
- 4
- Year built:
- 2023
- Baths:
- 4.00
- MLS#:
- 6372787
- Subdivision:
- Madrone Ridge At Sweetwater
ADDITIONAL INFORMATION
Sweetwater beauty! Stunning Lennar newlybuilt on a cul de sac in southwest Austin's gorgeous Sweetwater Ranch community. Step inside the long entry foyer that flows seamlesslyinto the open floor plan featuring the living room, dining area and gourmet kitchen. Thespacious, contemporary kitchen comes fully equippedwith all the desirable, modern features including quartz countertops, high-end appliances, and a large center island with breakfast bar seating. Amazing, secluded primary suite with luxurious, in-suite bath. Two secondary bedrooms and two full baths nestled away in their own hallway on the main floor. Large, oversized room upstairs offers endless options and its own full, in-suite bathroom. Additional flex space off of the utility room to be used for office nook, peloton, etc. Unwind on the covered back porchnext to the gas fireplace. Fantastic Lake Travis ISD schools. Sweetwater Ranch residences enjoy beautifully designedcommunity amenities including a clubhouse, social events, resort style pools, tennis courts, fitness center, sportsfields and courts, serene walking trails, a shaded playground and more! Easy access to HWY71 and just minutes from a plethoraof Hill Country destinations, the Galleria shopping center, and 21 miles to downtown Austin. Come and make your peaceful, suburban, Hill Country dreams a reality!
- Type:
- Single Family
- Sq.Ft.:
- 1,462
- Status:
- Active
- Beds:
- 3
- Year built:
- 2011
- Baths:
- 2.00
- MLS#:
- 3320768
- Subdivision:
- Cottages At Spillman Ridge Condo
ADDITIONAL INFORMATION
You're going to love the serene charm of Cottages At Spillman Ridge, where this inviting home awaits those in search of a place to establish roots. Tucked away in a friendly and peaceful neighborhood, the exterior showcases an attractive blend of hardi and stone siding, a 2-car garage, and a covered front porch—a perfect haven for settling into a welcoming space. Positioned on an elevated lot, this residence unfolds with a thoughtfully designed floor plan housing 3 bedrooms and 2 full bathrooms. Step into the open-concept living space, adorned with wood flooring, high ceilings, crown molding, and soothing neutral finishes, creating an ambiance of comfort and style. Wood-shuttered windows provide privacy and character to every room. The kitchen, a hub for gatherings, showcases a wrapped breakfast bar, granite countertops, a tile backsplash, and stainless steel appliances, crafting a stylish and functional culinary space. The dining area is bathed in natural light through full-light glass doors leading to the back patio and private yard. Retreat to the primary suite, nestled down its own private hallway, with a vaulted ceiling, walk-in closet, and ensuite bath featuring separate vanities and a step-in shower. The guest wing, housing two bedrooms, a full bath and the laundry closet, ensures comfort for family or guests. Step outside to the covered back patio and unwind with nothing but the peaceful ambiance of your own private space. The backyard features elevated views of the neighborhood and is framed by mature oaks—an enchanting backdrop for quiet evenings or hosting friends. Down the street awaits the community park, pool, grilling area, and pavilion. Make this inviting home your sanctuary, where a welcoming community and the charm of peaceful living converge in a place that truly feels like home. Super low tax rate + lawn and landscaping maintenance included in HOA dues!!
$4,995,000
16316 Hamilton Pool Rd Austin, TX 78738
- Type:
- Land
- Sq.Ft.:
- n/a
- Status:
- Active
- Beds:
- n/a
- Lot size:
- 14 Acres
- Baths:
- MLS#:
- 6991354
ADDITIONAL INFORMATION
Located at 16316 Hamilton Pool Rd in Travis County, this +/-14-acre property sits in the rapidly growing Lake Travis south shore area, boasting a strategic position within an approximately 5 minute drive from the upscale city of Bee Cave and 15 minutes from the Dripping Springs historic Mercer Street district. Offering a unique blend of accessibility to both city amenities and hill country recreational opportunities, this location is a short drive to the Hill Country Galleria, the H-E-B, Hill Country Indoor Sports and Fitness and more. For those with a passion for nature and outdoor activities, this property serves as a gateway to the renowned attractions of Hamilton Pool, Reimers Ranch, and Westcave Preserve. Breweries, distilleries, wine tasting, the Dripping Springs Ranch Park are all in the area. Ideal for both commercial and/or residential use, the land falls within the esteemed Lake Travis Independent School District and offers gorgeous long-range views from the rear of the tract. From a development perspective, this tract is a bit of a unicorn: there are no deed restrictions, no HOA, and it is not in an ETJ or any city limits; there is no flood plain. See agent for information on water LUE’s. The general surrounding area is characterized by high household incomes and a trajectory of rapid growth, making it an attractive investment or development opportunity. The property directly borders the master planned Provence community at the rear, known for its upscale homes built by David Weekley, Newmark Homes and Ashton Woods, and is adjacent to a future commercial tract on another side, contiguous with Provence. Finally, the property offers easy access to major transportation corridors and proximity to the iconic and vibrant city of Austin.
$1,450,000
308 Lodestone Ln Austin, TX 78738
- Type:
- Single Family
- Sq.Ft.:
- 4,417
- Status:
- Active
- Beds:
- 4
- Lot size:
- 0.6 Acres
- Year built:
- 2020
- Baths:
- 5.00
- MLS#:
- 1517874
- Subdivision:
- Estates Of Flintrock The
ADDITIONAL INFORMATION
Located in the Estates of Flintrock, this elegant open-concept home with no shortage of designer finishes lives like a single story with only the oversized Media/Game Room on the second level. The heart of this home is the chef style gourmet kitchen with expansive breakfast bar and high end stainless steel appliances. Perfectly situated for entertaining, one can easily flow between the living room and den out to the covered patio, back to the kitchen and dining room and be engaged all the while. This 4417 sq. ft. home includes 4 bedrooms, 4.5 bathrooms, dedicated study, home work station and so much more. With over 1/2 acre on a cul-de-sac, this lot currently is developed as two levels with great potential for an amazing outdoor entertainment space combined with the natural setting. Zoned for highly acclaimed LTISD schools, minutes from premiere shopping at the Hill Country Galleria and a short drive to downtown and ABIA.
$700,000
1610 Sundown Dr Austin, TX 78738
- Type:
- Single Family
- Sq.Ft.:
- 1,834
- Status:
- Active
- Beds:
- 3
- Year built:
- 2000
- Baths:
- 2.00
- MLS#:
- 8076255
- Subdivision:
- Lake Pointe Sec 03 Ph 03
ADDITIONAL INFORMATION
Situated on a desirable, neighborhood street in Lake Pointe, 1610 Sundown is the perfect single story, 3B/2B, smoke and pet free home in the neighborhood!This updated and inviting home features an updated kitchen with quartz countertops and stainless steel appliances, custom coffee bar, large custom closets throughout, new hardwood floors and baseboards, updated carpet in all 3 bedrooms, high ceilings, sky light, a covered front porch and a screened in back porch offering you the ultimate indoor and outdoor living for all of Texas weather.Nestled on a low-traffic side street, this home is walkable to award-winning Lake Pointe Elementary, the neighborhood park, pool, tennis court, and community center. Plus, with access to the main community trailhead, you can explore nature with beautiful views and waterfalls, with access to Lake Austin and the Lake Pointe Day Dock where you can fish, swim, kayak and paddle board. The Lake Pointe neighborhood is also conveniently located 20 minutes to downtown, and avoids some the heavier traffic that can be experienced in other areas of Lake Travis, Bee Cave and Lakeway. You are a short distance to HEB, Whole Foods, and The Hill Country Galleria which offers shopping, eateries, a library and family fun activities throughout the year.
- Type:
- Land
- Sq.Ft.:
- n/a
- Status:
- Active
- Beds:
- n/a
- Lot size:
- 1.04 Acres
- Baths:
- MLS#:
- 1605349
- Subdivision:
- Belvedere Ph Vi
ADDITIONAL INFORMATION
Build your dream home on this exceptional, interior lot in Belvedere's private, gated community. Majestic oak trees are abundant on this very buildable corner lot that is conveniently located to the many amenities in this prestigious community. Enjoy the lazy river pool, clubhouse, sports courts, stocked fishing pond, children's play area & miles of hike & bike trails. Tucked away in the gorgeous Texas hill country, yet still conveniently located to the Hill Country Galleria and all that Lakeway has to offer. Highly rated LTISD schools and hill country living at its best are waiting to welcome you home!
$890,000
17405 Rush Pea Cir Austin, TX 78738
- Type:
- Single Family
- Sq.Ft.:
- 3,371
- Status:
- Active
- Beds:
- 4
- Year built:
- 2011
- Baths:
- 4.00
- MLS#:
- 9300356
- Subdivision:
- Rocky Creek Ranch Sec 01
ADDITIONAL INFORMATION
Gorgeous single story home located high on a private greenbelt lot,with miles of Hill Country views! Enjoy this backyard oasis with both xerscape and native landscaping. Doggie ramp! Covered porch with gas fireplace to enjoy the spectacular sunsets.Meticulously kept, lightly lived in home boasts many upgraded touches throughout including wood floors, granite counters, plantation shutters, stone accent wall, butler pantry with wine bar and bay windows that give the views from many spots in the home. The extra large kitchen includes double ovens, farmhouse sink, propane cooktop, walk in pantry, butlers pantry with wine refrigerator and oversized breakfast bar perfect for entertaining. Open floor plan has kitchen open to living room, breakfast bar and has views out the back wall of windows. Living room has vaulted/exposed beam ceiling, propane fireplace and a wall of windows giving you the fabulous Hill Country views. The oversized primary suite has a bay window for seating, with more miles of views.Attached bath has two separate vanities/sinks, soaking tub, walk in shower and huge walk in closet. There are an additional 3 bedrooms. Two beds up front, share a jack & jill bath,with each bedroom having it's own sink. The 4th bedroom has it's own ensuite full bathroom. The office is at the front of the home, with high ceiling, fan and french doors. Media room also has french doors and all media equipment shown, conveys to buyer. This home has a 2 car garage and additional one car garage, for a total of 3 car garage use. All have automatic openers and open to interior. Exterior has full gutters, exterior lighting and a brand new roof installed January 2024. 2 new HVAC with heat pumps installed in 2021. ($31K) Community amenities include pool, kids' park and walking, biking and hiking trails. Fantastic location only mins. from all that Lake Travis has to offer, 10 minutes to the Hill Country Galleria, shops/restaurants. Award-winning Lake Travis ISD. Move in ready for you!
$1,398,829
812 Whitcomb Way Austin, TX 78738
Open House:
Saturday, 11/30 11:00-5:00PM
- Type:
- Single Family
- Sq.Ft.:
- 5,043
- Status:
- Active
- Beds:
- 4
- Lot size:
- 0.35 Acres
- Year built:
- 2024
- Baths:
- 5.00
- MLS#:
- 5977590
- Subdivision:
- Rough Hollow
ADDITIONAL INFORMATION
Westin Homes NEW Construction (Santiago IV, Elevation AR) Breathtaking Courtyard Entry! With 4 Bedrooms & 4.5 baths, Informal Dining Room and Study. Chef's Dream Kitchen Includes Tall Upper Kitchen Cabinets with Custom Picked Appliances. Primary Suite & Guest Suite on First Floor, 2 Bedrooms Upstairs to Accompany Both Game & Media Rooms. Stylish Designer Accents Throughout the Home! Covered Patio with Summer Kitchen Attached, 3 Car Garage, Front & Back Sod!!! Come Visit Your New Home Today!
$1,799,000
8509 Springdale Ridge Dr Austin, TX 78738
- Type:
- Single Family
- Sq.Ft.:
- 4,426
- Status:
- Active
- Beds:
- 4
- Lot size:
- 1.61 Acres
- Year built:
- 2016
- Baths:
- 6.00
- MLS#:
- 9588979
- Subdivision:
- Belvedere Ph Vii-b
ADDITIONAL INFORMATION
$100K Price Improvement! LOWEST PRICED HOME in Belvedere! Bring us an offer! MOTIVATED SELLERS! This 2016 Olson Defendorf masterpiece on a sprawling 1.6-acre lot offers a luxurious, open-concept floor plan perfect for entertaining. With beamed ceilings, recessed lighting, solid wood floors, and abundant natural light, this contemporary gem boasts style and sophistication. Enjoy panoramic hill country views and your own sparkling pool from the spacious covered patio, complete with a fireplace and built-in SS grill. The chef-inspired kitchen features Thermador SS appliances, double ovens, two dishwashers, a microwave drawer, quartz countertops, a large island, breakfast bar, and walk-in pantry. The owner's retreat is a bright sanctuary with bay windows, beamed ceilings, and an en-suite bath featuring a soaking/jetted tub, separate shower, and his/hers walk-in closets. This home also offers a private study, guest bedroom with en-suite bath, and a media room with a built-in sound system on the main level. Upstairs, enjoy additional living/flex space and two guest bedrooms. Belvedere living includes premium amenities like a lazy river, splash pad, sport courts, scenic trails, fishing pond, and more. Just 30 minutes from downtown Austin and zoned for award-winning Lake Travis ISD schools, this is your chance to embrace the Texas Hill Country lifestyle – schedule a showing today!
$2,795,000
6109 Madrone Tree Ln Austin, TX 78738
- Type:
- Single Family
- Sq.Ft.:
- 4,446
- Status:
- Active
- Beds:
- 4
- Lot size:
- 0.78 Acres
- Year built:
- 2023
- Baths:
- 5.00
- MLS#:
- 9086957
- Subdivision:
- Madrone Canyon
ADDITIONAL INFORMATION
Experience the finest in Hill Country living at this single-story modern farmhouse, expertly crafted by the renowned estate builder, Ames Design Build. The home is situated on a generous .78-acre corner lot, with picturesque Hill Country views. Every detail in this home has been meticulously curated, from the handpicked tile accents to the custom cabinetry. Soaring ceilings welcome you as you step into the home, where indoor and outdoor living seamlessly blend. The living room is bathed in natural light and serves as the heart of the home. Large glass doors connect the living room to the outdoor living area, creating the perfect space for entertainment and casual year-round living. The floor plan features four en-suite bedrooms, including a luxurious primary suite with a spacious walk-in closet and a gracious primary bath designed with a freestanding tub, custom cabinetry, and exquisite marble flooring. The impeccably designed kitchen leaves no detail overlooked, featuring Wolf and Sub-Zero appliances, an oversized center island with barstool seating, and gorgeous quartz countertops. A dedicated office and a game room open to the back patio, providing an ideal backdrop for entertaining. The covered patio overlooks a serene pool and spa set against a sprawling manicured lawn. Nestled within the private gates of Madrone Canyon, West Austin's newest private community with eco-trails, pocket parks, and a view pavilion. A 2024 luxury SUV comes with the purchase of this home at list price. Madrone Canyon is located in the esteemed Lake Travis ISD and conveniently situated just 5 minutes from the Hill Country Galleria.
$399,000
108 High View Trl Lakeway, TX 78738
- Type:
- Land
- Sq.Ft.:
- n/a
- Status:
- Active
- Beds:
- n/a
- Lot size:
- 0.47 Acres
- Baths:
- MLS#:
- 4341911
- Subdivision:
- Rough Hollow
ADDITIONAL INFORMATION
Beautiful lot available in Rough Hollow to build your new home. Rough Hollow residents have unprecedented access to an array of world-class amenities, including complimentary paddleboards and kayaks, 22 miles of hike and bike trails, member access to the Yacht Club & Marina, a fitness center with cardio & free-weight rooms, and Highland Village – the water-themed community center.
$399,000
112 High View Trl Lakeway, TX 78738
- Type:
- Land
- Sq.Ft.:
- n/a
- Status:
- Active
- Beds:
- n/a
- Lot size:
- 0.49 Acres
- Baths:
- MLS#:
- 5842101
- Subdivision:
- Rough Hollow
ADDITIONAL INFORMATION
Gorgeous Lot in Rough Hollow Community with Views! Must See 0.4865 Acres, Underground Utilities, Undeveloped LOT ONLY. Schedule Your Tour today!!
- Type:
- Land
- Sq.Ft.:
- n/a
- Status:
- Active
- Beds:
- n/a
- Lot size:
- 1.36 Acres
- Baths:
- MLS#:
- 6328392
- Subdivision:
- Belvedere Ph Vii-b
ADDITIONAL INFORMATION
Corner lot, backs up to exceptional views, located in the award winning Belvedere Community! This private gated neighborhood offers a community pool, lazy river, clubhouse, sports courts, a well-stocked fishing pond, a children's play area, and extensive hiking and biking trails. Conveniently close to the Hill Country Galleria & Lakeway amenities. Lake Travis ISD. Experience luxury hill country lifestyle at its finest!
$850,000
8 Cove Creek Ln Austin, TX 78738
- Type:
- Single Family
- Sq.Ft.:
- 2,934
- Status:
- Active
- Beds:
- 4
- Lot size:
- 0.16 Acres
- Year built:
- 2006
- Baths:
- 3.00
- MLS#:
- 8739995
- Subdivision:
- Hills Lakeway Ph 03
ADDITIONAL INFORMATION
Looking for move in ready and low maintenance? This designer updated home is just that! This gorgeously modernized home is move in ready. Updates include electrical wiring, plumbing, hard wood floors, paint, countertops, custom window treatments, renovated bathrooms, counters, fixtures and hardware. The views of Lakeway on the upstairs balcony are stunning on patio weather days. The Small Cul-De-Sac Lot allows for low maintenance care, while still remaining amongst trees for shade and serenity. Wonderful park just down the street for little ones to play, run and explore. This home is located in a highly sought after school district and only a short drive to restaurants and shopping.
- Type:
- Land
- Sq.Ft.:
- n/a
- Status:
- Active
- Beds:
- n/a
- Lot size:
- 0.78 Acres
- Baths:
- MLS#:
- 3711490
- Subdivision:
- Madrone Canyon
ADDITIONAL INFORMATION
Discover the perfect canvas to build your dream luxury home at 5808 Twin Peaks Trace, nestled in the highly sought-after Madrone Canyon community within the prestigious Lake Travis ISD. This expansive lot offers a unique opportunity to embrace the serene beauty of the Texas Hill Country while enjoying convenient access to modern amenities. Located just minutes from the Hill Country Galleria, fine dining, shopping, and outdoor activities, this property combines the tranquility of nature with the ease of city living. Design and build a home that reflects your vision and lifestyle in one of the most coveted areas of Central Texas. Don't miss out on this exceptional opportunity to create your own private oasis in Madrone Canyon. ** PLEASE NOTE ** Builder is restricted to Sendero Homes. Buyer to verify all information.
- Type:
- Condo
- Sq.Ft.:
- 1,864
- Status:
- Active
- Beds:
- 3
- Lot size:
- 0.18 Acres
- Year built:
- 2005
- Baths:
- 3.00
- MLS#:
- 3222932
- Subdivision:
- Enclave At Alta Vista Amd
ADDITIONAL INFORMATION
The perfect lock and leave unit backing up to greenbelt with outstanding distant Hill Country views and privacy. 3 bedrooms, 2.5 baths with open floor plan to to breakfast nook and living room. New wood flooring downstairs , paint and carpet upstairs! This stunning home is ready to move in with excellent maintenance and records. Offers privacy with easy access to shopping, dining in the highly desirable community of Alta Vista featuring outstanding pool, tennis courts and fitness center! HOA covers water, trash and sewer. Vacant/lockbox, A MUST SEE !!
$638,990
17208 Hattie Trce Austin, TX 78738
Open House:
Saturday, 11/30 1:00-4:00PM
- Type:
- Single Family
- Sq.Ft.:
- 2,482
- Status:
- Active
- Beds:
- 3
- Lot size:
- 0.13 Acres
- Year built:
- 2024
- Baths:
- 4.00
- MLS#:
- 3256133
- Subdivision:
- Sweetwater
ADDITIONAL INFORMATION
This move-in ready gem awaits you! Introducing Newmark Homes Rainier plan, located in Sweetwater. This stunning two-story plan offers breathtaking views of the hill country from the covered rear patio and balcony. Vaulted ceilings in the family room and breakfast area add to the sense of space and luxury. Glass sliders in the main bedroom provide access to the outdoors, creating a seamless indoor-outdoor living experience. Inside, you'll find a game room, study, and mud room for added convenience. The main bedroom features double walk-in closets for ample storage. Modern amenities include stainless steel appliances, a tankless water heater, and quartz countertops, enhancing both style and functionality. Don't miss out on the chance to call this exquisite residence your own!
- Type:
- Land
- Sq.Ft.:
- n/a
- Status:
- Active
- Beds:
- n/a
- Lot size:
- 2.4 Acres
- Baths:
- MLS#:
- 3083470
- Subdivision:
- Destiny Hills Sec 2
ADDITIONAL INFORMATION
Welcome to this 2.404-acre wooded haven in Destiny Hills. As you explore this natural masterpiece, brimming with live oaks, envision the idyllic setting it offers for your dream home. The gentle slope uphill from Destiny Hills Dr invites you to savor breathtaking views and embrace tranquility. Access is easy and convenient, thanks to the gravel road easement that provides an optional secondary entrance. Within this beautiful community, an elegant and laid-back Homeowners Association awaits, featuring an affordable $195 annual fee. This remarkable property unlocks a world of possibilities with a streamlined construction approval process, empowering you to build your dream home without any hurdles. Enjoy the best of both worlds - relish the peaceful seclusion while being just 10 minutes away from the Galleria Mall, brimming with shopping, dining, and entertainment options. Education takes center stage as this lot lies within the prestigious Lake Travis School District, providing an exceptional learning environment for young minds. Embrace the natural beauty, seamless convenience, and the promise of a remarkable lifestyle. Don't miss this once-in-a-lifetime opportunity to own in Destiny Hills.
$794,999
7009 Empresa Dr Austin, TX 78738
- Type:
- Single Family
- Sq.Ft.:
- 2,671
- Status:
- Active
- Beds:
- 4
- Lot size:
- 0.21 Acres
- Year built:
- 2021
- Baths:
- 3.00
- MLS#:
- 4171575
- Subdivision:
- Sweetwater Ranch Sec 2 Vlg N
ADDITIONAL INFORMATION
This gorgeous former M/I model home is located in the highly sought-after Sweetwater Ranch, offering both luxury and comfort. This magnificent home has 4 bedrooms, 3 bathrooms, and a spacious living area, providing ample room for relaxing or entertaining. Guests are welcomed into an open living space that flows effortlessly throughout the home. The primary bedroom, second bedroom, and even a dedicated office with a French door entrance are all on the first floor. Upstairs, a landing/second living space with recessed lighting, two bedrooms with carpet flooring, and a full bath provide the perfect haven for family/visitors. The house is built for luxurious living, with contemporary upgrades and stunning features throughout. In addition to the designer touches provided by the builder, the owners have added a Tesla charger, custom electric blinds in the living room and primary bedroom as well as custom organization system in the primary closet. The kitchen is adorned with stylish light fixtures, quartz countertops, and a huge center island/breakfast bar combo that provides a generous amount of extra seating. The family room has fantastic views of the serene backyard and beautiful Hill Country, providing the perfect spot for family gatherings or entertaining guests. Step out onto your roomy, covered back patio and breathe in the fresh Texas air while taking in the beautiful surroundings of the large fully-fenced backyard. The community is thoughtfully designed to provide residents with the most comfortable lifestyle, featuring miles of trails for walking, hiking, or biking, two resort-style pools, and clubhouses. Sweetwater is just minutes from many entertainment and dining spots, including the nearby Hill Country Galleria. The area also features access to top-rated schools, including Lake Travis High School. The home was purchased in 12/21 complete with the model furnishings. The seller would like to sell all of the furnishings for an additional $25K on a bill of sale.
$829,000
16808 Morelle Dr Austin, TX 78738
- Type:
- Single Family
- Sq.Ft.:
- 2,610
- Status:
- Active
- Beds:
- 3
- Lot size:
- 0.22 Acres
- Year built:
- 2022
- Baths:
- 3.00
- MLS#:
- 8638333
- Subdivision:
- Provence Ph 1 Sec 5a
ADDITIONAL INFORMATION
Welcome to your new dream home in highly sought-after 78738, where you'll find a gorgeous, like-new house that's been thoughtfully crafted to meet your every need. This 1-story Cappuccino floor plan is wonderfully designed with 3 bedrooms, 2.5 bathrooms, a dedicated office, and a bonus/flex room. Custom paint and high-end lighting throughout! As you step inside, you'll immediately notice the luxury vinyl plank flooring, high ceilings and dreamy natural light that create a sense of openness and warmth. The spacious living room is perfect for relaxing with family and friends, with a corner fireplace, recessed lighting, and a contemporary fan. The gourmet kitchen is a chef's dream, with a large center island that features a breakfast bar, shaker-style cabinetry, tile backsplash, under-cabinet lighting and SS appliances. Whether you're hosting a large dinner party or an intimate gathering, the combined, open concept living, kitchen and dining offer the perfect space for creating lasting memories. The gorgeous owner's suite is a true retreat, with a beautiful accent wall, tray ceiling, and a large window with views of the backyard. The breathtaking spa-like bathroom features a custom tile backsplash, and a huge walk-in shower that offers the ultimate relaxation. The walk-in closet leads into the laundry room for added convenience. Both guest rooms have their own unique characteristics, with the guest bath featuring a fun accent wall that adds a touch of whimsy to the space. The huge covered back patio overlooks the peaceful backyard, with solar/smart lighting, making it perfect for alfresco dining and entertaining. The washer/dryer, fridge, and Vivint security system convey with the sale, making this home truly move-in ready. The community center features a pool, lounge, and vineyard, adding to the charm and appeal of this wonderful neighborhood. Zoned for highly rated Lake Travis ISD. So come on in, take a look around, and get ready to fall in love with your new home.
$1,499,294
902 Bristol Creek Bnd Lakeway, TX 78738
Open House:
Saturday, 11/30 11:00-5:00PM
- Type:
- Single Family
- Sq.Ft.:
- 5,041
- Status:
- Active
- Beds:
- 5
- Lot size:
- 0.38 Acres
- Year built:
- 2022
- Baths:
- 7.00
- MLS#:
- 2157615
- Subdivision:
- Rough Hollow
ADDITIONAL INFORMATION
Westin Homes NEW Construction (Pinehurst II, Elevation B) Breathtaking Courtyard Entry! 5 Bedrooms, 5 Full baths & 2 half baths, with informal Dining Room & Study! Chef's Dream Kitchen Includes Tall Upper Kitchen Cabinets & Stainless-Steel Appliances. Primary Suite & 3 Bedrooms On The First Floor & 1 Bedroom Upstairs to Accompany Both Game & Media Rooms, With Stylish Designer Accents Throughout the Home! Covered Patio attached with summer kitchen, 2 balconies, 2 Garages for 3 cars total, Front & Back Sod! Come Visit Your New Home Today!
$889,000
622 Bonfisk Bnd Lakeway, TX 78738
- Type:
- Single Family
- Sq.Ft.:
- 3,714
- Status:
- Active
- Beds:
- 5
- Lot size:
- 0.32 Acres
- Year built:
- 2022
- Baths:
- 4.00
- MLS#:
- 5424079
- Subdivision:
- Rough Hollow
ADDITIONAL INFORMATION
*BRING ALL OFFERS*Welcome to 622 Bonfisk Bnd, an exceptional home located in the highly sought-after community at the Highlands of Rough Hollow. This stunning residence, built in 2022 by Newmark Homes, showcases over $135,000 worth of remarkable upgrades, ensuring a luxurious living experience. Spanning across 3,714 square feet, this home offers a spacious and functional layout with 5 bedrooms, 4 bathrooms, a game room, and a dedicated office. The heart of the home, the kitchen, is a chef's dream featuring upgraded appliances and high-end finishes that add a touch of elegance to the entire residence. Situated on a generous 0.317-acre corner lot, this property provides ample space and privacy. Additionally, it boasts a convenient 3-car garage, a laundry room, a covered outdoor patio perfect for relaxation and entertainment, and abundant storage space to meet all your needs. 622 Bonfisk Bend not only offers a luxurious living space but also provides access to the highly acclaimed Lake Travis school district, making it an ideal choice for families. Moreover, it is within walking distance to the prestigious Rough Hollow Elementary School, ensuring educational excellence for your children. As part of the community at the Highlands of Rough Hollow, residents of 622 Bonfisk Bnd can enjoy an array of exceptional amenities. This vibrant community offers four pools, a lazy river, a splash pad, two pavilions, lakeside dining, sport courts, dog parks, a fitness center, and a marina & yacht club. Additionally, residents can indulge in miles of hike & bike trails and look forward to the upcoming addition of a day spa, providing a well-rounded and luxurious lifestyle.
$984,990
713 Echelon Pl Lakeway, TX 78738
Open House:
Saturday, 11/30 1:00-4:00PM
- Type:
- Single Family
- Sq.Ft.:
- 3,926
- Status:
- Active
- Beds:
- 5
- Lot size:
- 0.23 Acres
- Year built:
- 2023
- Baths:
- 4.00
- MLS#:
- 8366414
- Subdivision:
- Rough Hollow
ADDITIONAL INFORMATION
This move-in ready masterpiece is a dream come true! Welcome to Newmark Home’s stunning Rob Roy plan, located in Rough Hollow’s neighborhood, Santa Luz. Boasting 5 beds, 4 baths, and a 3-car garage, this home is filled with high-end features. Entertain with ease in the game room and media room, while the 2-story ceilings in the family room add a touch of grandeur. Stay productive in the study, and relax in the main bedroom featuring a charming bay window. Step outside to enjoy the covered rear patio, perfect for outdoor gatherings. With stainless steel appliances and a tankless water heater, this home combines luxury with modern convenience. Don’t miss out on the chance to call this stunning residence your own!
$824,990
714 Rawson Bnd Lakeway, TX 78738
- Type:
- Single Family
- Sq.Ft.:
- 3,395
- Status:
- Active
- Beds:
- 4
- Lot size:
- 0.21 Acres
- Year built:
- 2023
- Baths:
- 4.00
- MLS#:
- 3788003
- Subdivision:
- Rough Hollow
ADDITIONAL INFORMATION
**THIS HOME FEATURES OVER $125,000 IN UPGRADES!** $25,000 Seller Paid Closing Costs with Our Preferred Lender. The Driftwood plan is a modern design with 3,395ft2 and featuring 4 bedroom, 3.5 bath, an office, game room, media room, large outdoor living area and a 2.5 car garage. 12' ceiling height in the main living area and a wonderful and bright window package that brings the outside in.
$985,990
904 Arundel Rd Lakeway, TX 78738
- Type:
- Single Family
- Sq.Ft.:
- 3,570
- Status:
- Active
- Beds:
- 4
- Lot size:
- 0.24 Acres
- Year built:
- 2023
- Baths:
- 4.00
- MLS#:
- 3623855
- Subdivision:
- Rough Hollow
ADDITIONAL INFORMATION
**THIS HOME FEATURES OVER $122,000 IN UPGRADES!** The Contemporary exterior makes this Lantana a very popular design. Featuring 4 bedrooms, 3.5 baths, home office, media, game room and huge covered patio with a 3 car garage. Two minute walk to the new Rough Hollow Elementary School. This open and inviting floor plan offers 2 story ceiling heights in portions of the first floor. The "Luxury master bath" package includes a stand alone tub and a shower so large we put two sets of controls in it! Located in the "SantaLuz" community of Rough Hollow on larger home sites.

Listings courtesy of Unlock MLS as distributed by MLS GRID. Based on information submitted to the MLS GRID as of {{last updated}}. All data is obtained from various sources and may not have been verified by broker or MLS GRID. Supplied Open House Information is subject to change without notice. All information should be independently reviewed and verified for accuracy. Properties may or may not be listed by the office/agent presenting the information. Properties displayed may be listed or sold by various participants in the MLS. Listings courtesy of ACTRIS MLS as distributed by MLS GRID, based on information submitted to the MLS GRID as of {{last updated}}.. All data is obtained from various sources and may not have been verified by broker or MLS GRID. Supplied Open House Information is subject to change without notice. All information should be independently reviewed and verified for accuracy. Properties may or may not be listed by the office/agent presenting the information. The Digital Millennium Copyright Act of 1998, 17 U.S.C. § 512 (the “DMCA”) provides recourse for copyright owners who believe that material appearing on the Internet infringes their rights under U.S. copyright law. If you believe in good faith that any content or material made available in connection with our website or services infringes your copyright, you (or your agent) may send us a notice requesting that the content or material be removed, or access to it blocked. Notices must be sent in writing by email to [email protected]. The DMCA requires that your notice of alleged copyright infringement include the following information: (1) description of the copyrighted work that is the subject of claimed infringement; (2) description of the alleged infringing content and information sufficient to permit us to locate the content; (3) contact information for you, including your address, telephone number and email address; (4) a statement by you that you have a good faith belief that the content in the manner complained of is not authorized by the copyright owner, or its agent, or by the operation of any law; (5) a statement by you, signed under penalty of perjury, that the inf
Austin Real Estate
The median home value in Austin, TX is $929,400. This is higher than the county median home value of $524,300. The national median home value is $338,100. The average price of homes sold in Austin, TX is $929,400. Approximately 49.38% of Austin homes are owned, compared to 44.05% rented, while 6.57% are vacant. Austin real estate listings include condos, townhomes, and single family homes for sale. Commercial properties are also available. If you see a property you’re interested in, contact a Austin real estate agent to arrange a tour today!
Austin, Texas 78738 has a population of 8,538. Austin 78738 is more family-centric than the surrounding county with 44.52% of the households containing married families with children. The county average for households married with children is 36.42%.
The median household income in Austin, Texas 78738 is $100,179. The median household income for the surrounding county is $85,043 compared to the national median of $69,021. The median age of people living in Austin 78738 is 37.5 years.
Austin Weather
The average high temperature in July is 94.3 degrees, with an average low temperature in January of 38.8 degrees. The average rainfall is approximately 34.9 inches per year, with 0.5 inches of snow per year.
