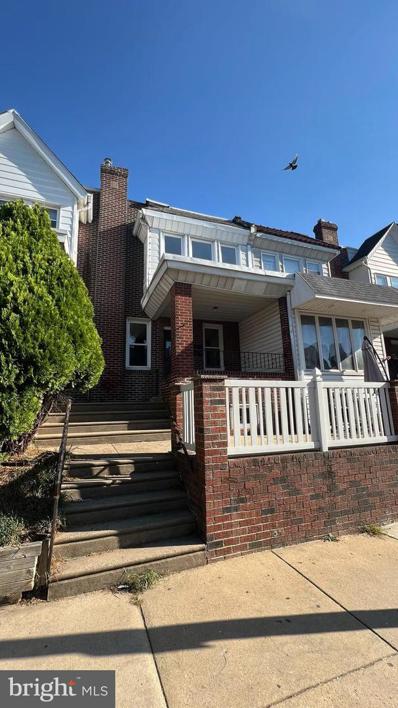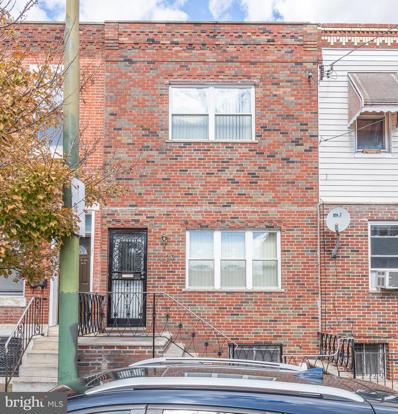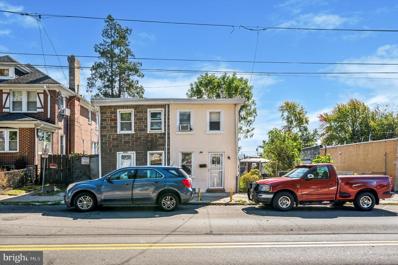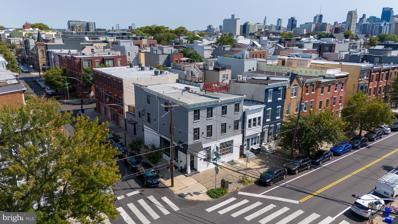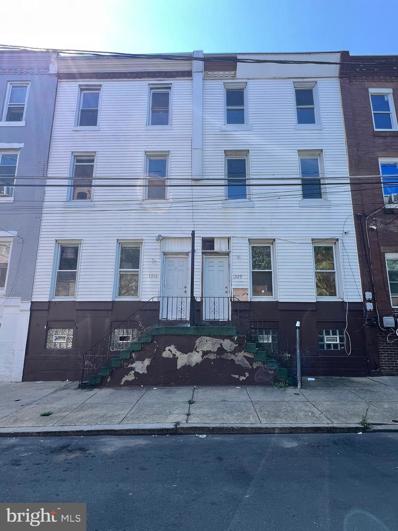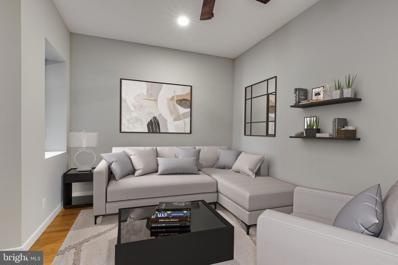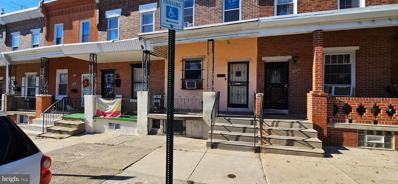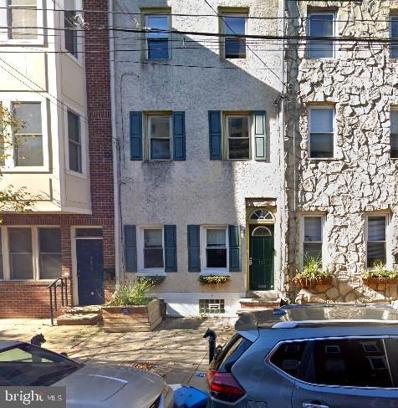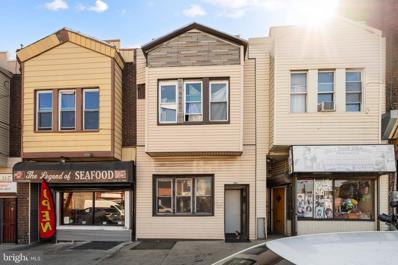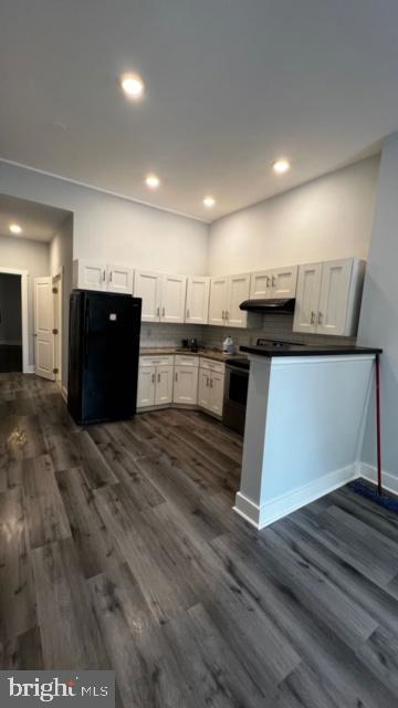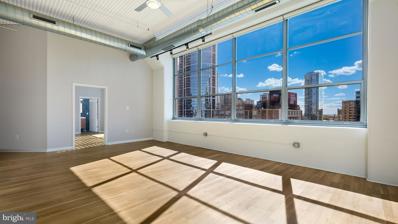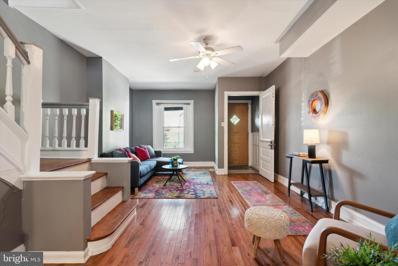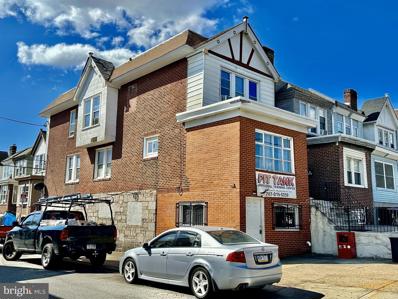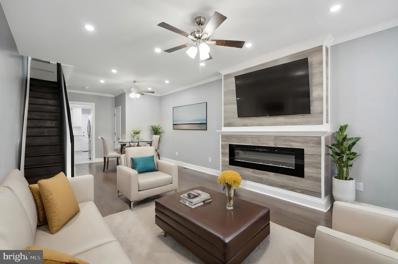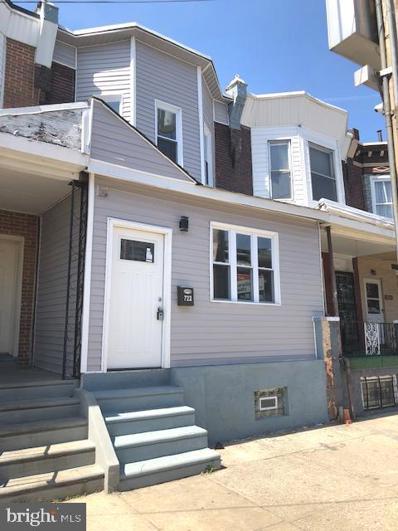Philadelphia PA Homes for Rent
- Type:
- Single Family
- Sq.Ft.:
- 1,200
- Status:
- Active
- Beds:
- 3
- Lot size:
- 0.02 Acres
- Year built:
- 1950
- Baths:
- 1.00
- MLS#:
- PAPH2410872
- Subdivision:
- Philadelphia (Northeast)
ADDITIONAL INFORMATION
Seller is motivated. Beautiful row house with front patio. Modern kitchen. 3 spacious bedrooms. Great for self to live and investment.
- Type:
- Single Family
- Sq.Ft.:
- 1,800
- Status:
- Active
- Beds:
- 3
- Lot size:
- 0.02 Acres
- Year built:
- 1925
- Baths:
- 2.00
- MLS#:
- PAPH2410830
- Subdivision:
- East Passyunk Crossing
ADDITIONAL INFORMATION
Welcome to this beautifully renovated and well-preserved row home in the heart of East Passyunk Crossing. This home offers a perfect blend of modern finishes and classic charm. Featuring 3 spacious bedrooms, 1.5 bathrooms, and located on the vibrant Snyder Avenue. This home is designed for comfort and convenience. Upon entry, you're welcomed into an open living and dining area filled with natural light, leading to a sleek, modern kitchen, equipped with stylish cabinetry, fresh subway tile, a new stove, and dishwasher. A convenient half bath is located on the main level for easy access, in addition to a generously sized closet. Step outside through the side door to a sprawling backyard, perfect for entertaining or cultivating your own urban garden. Upstairs, a bright hallway guides you to three well-sized bedrooms and a full bath. The front and back bedrooms offer ample closet space, while the middle bedroom provides an excellent office or study area. The finished basement offers additional living space and extra storage options. Philadelphiaâs urban lifestyle shines in this prime location. This home is situated in a walkable neighborhood with vibrant local culture. Just steps away from the renowned restaurants and shops of Passyunk Square, youâll experience the cityâs dynamic energy and community spirit. The area is rich in entertainment options, with Live! Casino, FDR Park, and the stadium district a short stroll away. Enjoy quick access to public transportation, as well as major routes like I-76, I-95, and connections to South Jersey and Center City Philadelphia, making urban living both exciting and convenient. Come see this beautiful home and experience the best of Philadelphiaâs urban lifestyleâschedule your private showing today!
- Type:
- Twin Home
- Sq.Ft.:
- 906
- Status:
- Active
- Beds:
- 2
- Lot size:
- 0.11 Acres
- Year built:
- 1925
- Baths:
- 1.00
- MLS#:
- PAPH2410934
- Subdivision:
- West Oak Lane
ADDITIONAL INFORMATION
Are you looking for a home that has both interior and exterior living space and room for you car? Then put 2080 E Haines St on your must see list. This cozy twin in West Oak Lane has 2 bedrooms, 1 bath and amazing outdoor entertaining areas with large patio, deep yard and an oversized 2 car detached garage. Your new home has nice sized living room / dining room area and bright updated kitchen. All floors are updated vinyl plank that coordinate with the tile and fixtures. Upstairs has 2 good sized bedrooms and full bath. Full unfished basement to finish ot use for additional storage.
$1,550,000
835 Corinthian Avenue Philadelphia, PA 19130
- Type:
- Multi-Family
- Sq.Ft.:
- 5,280
- Status:
- Active
- Beds:
- n/a
- Lot size:
- 0.02 Acres
- Year built:
- 1920
- Baths:
- 5.00
- MLS#:
- PAPH2394058
- Subdivision:
- Fairmount
ADDITIONAL INFORMATION
835 Corinthian Ave is a beautifully renovated 5-unit multi-family building that blends classic charm with modern elegance. Ideal for investors or homebuyers seeking rental income, this property features a large commercial space on the first floor and four residential units above. Each unit is thoughtfully designed with high-end finishes, including hardwood floors, stylish kitchens, and luxurious bathrooms. Located in a sought-after area with easy access to amenities, schools, and transportation, this property is perfectly positioned for both tenants and owners. Projected Gross Rent: $157,200 Annually - All Tenants Paying 5-unit Property Consisting Of Studio 1 & 2-bedroom Apartments Average Unit Size 650 Square Feet And Bi Level Street Parking Available And No Low-Income Or Controlled Rent Requirement 2 Blocks from Fairmount Ave - A Major Commercial Coordinator in Philadelphia Management Company Available To Oversee The Building Large Upside In Appreciation With Historically Steady Values
- Type:
- Multi-Family
- Sq.Ft.:
- n/a
- Status:
- Active
- Beds:
- n/a
- Lot size:
- 0.05 Acres
- Year built:
- 1915
- Baths:
- MLS#:
- PAPH2410846
ADDITIONAL INFORMATION
This property is a shell. It has endless possibilities. It could be setup as a multiple apartments or a rooming house. It Is located within walking distance to Temple University.
- Type:
- Single Family
- Sq.Ft.:
- 1,006
- Status:
- Active
- Beds:
- 2
- Year built:
- 2014
- Baths:
- 2.00
- MLS#:
- PAPH2407630
- Subdivision:
- Fishtown
ADDITIONAL INFORMATION
Welcome to 1112 Shackamaxon St, Unit B! This modern 2 bedroom / 2 bathroom condo boasts hardwood floors, high ceilings, recessed lighting, in-unit laundry and a private roof deck! Enter the unit through the open concept living area, which has a large window and ceiling fan for added comfort. To the left you'll notice the walk-through kitchen and hallway leading to the rear of the unit. To the right a door provides access to theÂPrimary Bedroom and ensuite bathroom. The spacious Primary Bedroom has 2 large double door closets providing plenty of storage space. The ensuite bathroom features tile flooring, a nicely sized vanity offering ample counter space and contemporaryÂsubway tiling in the glass stall shower. Head back out into the living area and continue towards the walk-through kitchen. Windows line one wall filling the kitchen with an abundance of natural light. The modern kitchen showcases Espresso colored Shaker Cabinets, Granite Countertops and a lineupÂof Frigdaire stainless steel appliances including a side-by-side refrigerator with water dispenser and ice maker, a dishwasher, microwave and stove / oven. Situated beyond the kitchen and the laundry closet you'll find the Full Hallway Bathroom and the nicely sized Second Bedroom. The Full Hallway Bathroom offers tile flooring, a large vanity and a subway tiled shower/tub combo. The Second Bedroom features a generously sized double door closet and ceiling fan. Exit the bedroom and walk down the hallway towards the rear of the unit where a door provides access to the private roof deck - perfect for outdoor relaxing or entertaining! Come see this gem today before it's gone! About The Neighborhood: Located in a prime Fishtown location right off of I-95 and surrounded by tons of public transportation options. You'll be walking distance to some of the city's best entertainment and nightlife options including The Fillmore, Fabrika, Brooklyn Bowl, North Bowl, and Rivers Casino. Close proximity to Penn Treaty Park and Hetzell Playground. Local favorite hotspots include Johnny Brenda's, Fette Sau, Front Street Cafe, Joe's Steaks, Barcade, Pizza Shackamaxon, R&D, and much more!
- Type:
- Twin Home
- Sq.Ft.:
- 2,700
- Status:
- Active
- Beds:
- 5
- Lot size:
- 0.05 Acres
- Year built:
- 1925
- Baths:
- 4.00
- MLS#:
- PAPH2410806
- Subdivision:
- Cedar Park
ADDITIONAL INFORMATION
Located in University Cityâs most sought after Cedar Park neighborhood, on one of the City's premier and most dreamiest tree-lined blocks, where Cherry Blossoms are a sight to see and Cherry trees really do make the best cherry cobbler, this beautiful 3-story house is just waiting for you to call it home. As you approach your front door, take note of the meticulously manicured curb appeal, highlighted by the beautifully manicured landscape and the inviting cemented porch that welcomes you to stay awhile. As you step into your new home through the inviting foyer, you're immediately greeted by the warmth of the hardwood floors, high ceilings, recessed lighting and gorgeous woodwork. The living room (which could also be the fifth bedroom), which is just feet from the front door, is perfect for relaxation or enjoying your favorite tunes. Head straight to the heart of the home-the kitchen-where cherished moments unfold over shared recipes and laughter, creating new memories to last a lifetime. Marvel at the exposed brick, adding rich character, style warmth and a sense of timeless charm. Off to the kitchen is a full bathroom, hallway with a large closet. From the kitchen, step right outside and let's keep the party going in your spacious cemented backyard. Headed upstairs, for all my bakers and chefs, prepare to be amazed by the second-floor full kitchen and the new stair case. Whether adding convenience or hosting guests, this incredible space offers endless possibilities and adds an extra layer of luxury to your home. In addition to the luxury of your second kitchen, the second floor boasts a spacious full bathroom with a great deal of natural light, and an expansive living room perfect for either more relaxation or creating a more lively, fun-filled area for entertaining and enjoying time with family and friends--it screams Holiday ready. The third floor has four generous sized bedrooms, hallway closets and a full bathroom with a stand-up shower soaked in natural light. Stairs that lead to the cleaned out attic. The front room features a door that opens up to the potential of a serene outdoor space-simply add a secure balcony railing and you'll have the perfect spot for morning coffee or tea or enjoying the evening air for mental relaxation. Unfinished basement with ample storage, a bathroom (just a toilet) is great for storage. Washer and dryer included. Additional washer/dryer is in the kitchen. Sewage pipes redone. Newer heater. Newer water tank. Oil heating. Shingles redone. Bustling Baltimore Ave is full of excitement, social meet-ups, co-ops, bookstores, nail salons, gas stations and the best pizza, bagels and coffee shops in the neighborhood. Within blocks of both Cedar Park and Clark Park. Enjoy Saturday mornings at the Farmers' Market at Clark Park. The #34 trolley will whisk you to downtown Center City and Rittenhouse for more shopping, dining and theaters in just 20 minutes. Ivy League U Penn & Drexel U are along the trolley stops, with more coffee shops, restaurants, banks, and bookstores along the way. Need to get your steps in, take a walk to HUP, St. Joes, UPenn, CHOP, Penn Vet, Drexel, St Joeâs, CVS or even WAWA. Enjoy biking around or the convenience of SEPTA, the City's transit system. This home awaits your arrival and is move-in ready. SOLD AS-IS. Seller will not make repairs or offer warranties.
- Type:
- Single Family
- Sq.Ft.:
- 1,288
- Status:
- Active
- Beds:
- 3
- Lot size:
- 0.02 Acres
- Year built:
- 1910
- Baths:
- 3.00
- MLS#:
- PAPH2409434
- Subdivision:
- Overbrook
ADDITIONAL INFORMATION
Welcome to 1004 N 66th Street in the Overbrook section of Philadelphia. Conveniently located to City Avenue and easy access to LOADS of Shopping. This 3 bedroom home is surprisingly large and it includes one full Bath on the second floor and two additional half baths. One in the first floor adjacent to the dining room and living room and another in the basement. The home has central A/C but also comes with 5 additional window units in case you run HOT in the summer months. These are sold "as-is" and as far as the Executrix is aware they all currently in working condition. You may enjoy sitting on the front porch or enjoy morning coffee on the back porch. The basement is a full basement and comes with plenty of shelves for storage, a half bath and an interior storage room. There is a washer and two dryers included (all in as-is condition) Make your appointment today and imagine the possibilities for you and your family.
- Type:
- Single Family
- Sq.Ft.:
- 1,350
- Status:
- Active
- Beds:
- 3
- Lot size:
- 0.05 Acres
- Year built:
- 1935
- Baths:
- 1.00
- MLS#:
- PAPH2409980
- Subdivision:
- Fern Rock
ADDITIONAL INFORMATION
This is a must see and won't be on the market long! This immaculate Fern Rock area single family home has been well maintained by the owners. Enter from the porch into a spacious living room full of natural light. Living room is bright and adorned with built-in open shelving with access from the living room and dining room. Spacious kitchen includes ample cabinets, including vintage built-in cabinetry. Off the kitchen is a convenient 1st floor laundry room with additional closet and storage space. The rear door leads to the back porch which overlooks a large fenced-in yard perfect for summer BBQ's or play area for children and pets. The second floor includes 3 sizable carpeted bedrooms with 1 full hall bathroom and plenty of 2nd floor closet space. There are 2 staircases that lead to the 2nd floor, one from the living room and one from the kitchen. Other features include a stained-glass window, hard-wood floors and full basement which can be finished throughout. The property is being sold in as-is/present condition.
- Type:
- Single Family
- Sq.Ft.:
- 1,440
- Status:
- Active
- Beds:
- 4
- Lot size:
- 0.02 Acres
- Year built:
- 1915
- Baths:
- 2.00
- MLS#:
- PAPH2394532
- Subdivision:
- Graduate Hospital
ADDITIONAL INFORMATION
This 4 bedroom 2 full bath is in the heart of Graduate Hospital. First floor has a nice sized open concept living , dining and kitchen area. The kitchen has maple cabinets with original exposed brick and tiled counters. First floor full bathroom with oversized floor tile and modern vanity sink. Cute small rear patio can be used for grilling and relaxing. 2nd floor has 2 bedrooms with full bath. 3rd floor has 2 nice sized bedrooms. Currently occupied by tenants until July 2025 at $3,230 a month. Great for investors, someone to live in and or 1031 Exchange.
- Type:
- Single Family
- Sq.Ft.:
- 1,048
- Status:
- Active
- Beds:
- 3
- Lot size:
- 0.03 Acres
- Year built:
- 1888
- Baths:
- 2.00
- MLS#:
- PAPH2410712
- Subdivision:
- Philadelphia
ADDITIONAL INFORMATION
Ultra modern 3 bedrooms 1 1/2 bathrooms home upgraded to perfections in excellent move in condition. The main level features an open floor plan, huge spacious living room with recessed lightings, the dining room has custom built island with granite table top and flows seamlessly into the impressive beautiful kitchen which features granite countertops and plenty of cabinets. Second floor offers 3 nice size bedrooms with closets and 1 lovely full hall bathroom. Additional space for entertaining and storage in fully finished basement featuring laundry area and half bathroom. Step outside through the back door to a fenced in backyard and 1 car detached garage. Freshly painted and high end hardwood flooring throughout the home. Conveniently located near I95, public transportation, Center City, and shopping. *Please kindly use shoe covers provided by the owner upon entering the home.*
- Type:
- Single Family
- Sq.Ft.:
- 2,250
- Status:
- Active
- Beds:
- 4
- Lot size:
- 0.12 Acres
- Year built:
- 1962
- Baths:
- 4.00
- MLS#:
- PAPH2410634
- Subdivision:
- Pine Valley
ADDITIONAL INFORMATION
Welcome to 9972 Susan Rd, located in the highly sought-after Pine Valley neighborhood of Northeast Philadelphia! Situated on a prime corner lot, this home truly has it all. Upon entering the foyer, you'll find a first-floor bedroom suite complete with a newly renovated full bath. The spacious living room and dining room showcase newly refinished hardwood floors and freshly painted walls, creating a bright and inviting atmosphere. The updated eat-in kitchen features beautiful cabinetry, stainless steel appliances, and sleek granite countertops. From the kitchen, step out onto a charming covered porchâideal for enjoying your morning coffee in a peaceful setting. The cozy family room offers access to a covered patio through sliding doors and includes a convenient first-floor powder room. Upstairs, the expansive primary suite includes an updated en-suite bath with a newer tiled shower, new flooring, and a modern vanity. The hall bath has also been tastefully upgraded with a new tub, tile, flooring, and vanity. Additionally, there are two more spacious bedrooms, each offering ample closet space and ceiling fans for comfort. The finished basement serves as a versatile space, complete with a laundry room and a workout areaâperfect for creating your own personal retreat or home gym. Outside, the large fenced backyard offers plenty of space for outdoor activities and includes a handy shed for extra storage. This home is nestled in a beautiful, quiet neighborhood in one of Northeast Philadelphia's most desirable areas. Donât miss the opportunity to make this house your new home!
- Type:
- General Commercial
- Sq.Ft.:
- 1,641
- Status:
- Active
- Beds:
- n/a
- Lot size:
- 0.04 Acres
- Year built:
- 1920
- Baths:
- MLS#:
- PAPH2410868
ADDITIONAL INFORMATION
Looking for an investment opportunity in West Philadelphia? This two-unit duplex at 5354 Woodland Ave is an investor's dream! Situated in a rapidly developing neighborhood, this property offers fantastic potential for those looking to update and customize. Zoned CMX2 there are so many opportunities to turn this into a high-value, income producing property to add to your portfolio! Prime location in Kingsessing with easy access to public transportation along Woodland Ave, major highways for commuting to/from work and great foot traffic â perfect for a commercial space!ÂUnit 1 features a living room, dining area, kitchen, 1 bedroom/1 bathroom with access to the basement that has the potential to be finished! Unit 2 is a 2 bed, 1 bath unit.ÂÂBeing sold as-is. Schedule your appointment today and add this to your investment portfolio!
- Type:
- Multi-Family
- Sq.Ft.:
- n/a
- Status:
- Active
- Beds:
- n/a
- Lot size:
- 0.02 Acres
- Year built:
- 1915
- Baths:
- MLS#:
- PAPH2410864
ADDITIONAL INFORMATION
Duplex. first level consisted of 3 bedrooms and 2 baths. Rent income is 1300. Second level 3 bedrooms and 1.5 baths. Easy to show.
- Type:
- Single Family
- Sq.Ft.:
- 1,626
- Status:
- Active
- Beds:
- 3
- Lot size:
- 0.04 Acres
- Year built:
- 1915
- Baths:
- 1.00
- MLS#:
- PAPH2410820
- Subdivision:
- Strawberry Mansion
ADDITIONAL INFORMATION
This Strawberry Mansion property is ready for move in! Recently updated throughout, this home features a 3 spacious bedrooms and a 3 piece bathroom set. The first floor includes a formal living and dining room. The kitchen boosts ample countertop space and cabinets, and also includes new stainless range, dishwater and refrigerator. From the kitchen access your spacious backyard, great for entertainment. Easy access to public transportation. Make your appointment today!
- Type:
- Single Family
- Sq.Ft.:
- 1,040
- Status:
- Active
- Beds:
- 2
- Year built:
- 2005
- Baths:
- 2.00
- MLS#:
- PAPH2410780
- Subdivision:
- Logan Square
ADDITIONAL INFORMATION
If you are looking for A Bright and Sunny, Spacious Open Floorplan, then this Condo with 8 Large Windows and Gorgeous Southern Exposure with a Panoramic View, would be the perfect place for you to call home! Freshly painted, Newly Installed Bathroom Vanity and Brand New Refinished Hardwood Flooring, makes this condo a super gorgeous upgraded 2 bedroom, 2 FULL baths, Walk-in Shower with Frameless Glass Doors, 9th Floor Condo - featuring southern views through massively oversized windows, 13 foot ceilings, ceiling fans, track lighting, hardwood flooring, granite countertops, dishwasher, washer/dryer, garbage disposal, upgraded stainless steel appliances, Pull out Stairs for Full Storage area underneath Lofted Bedroom, and so much more! You will fall in love with this unit. 2200 Arch is an award winning Loft Conversion featuring 24 hour front desk staff, resident fitness center, indoor garage secured, deeded parking, Parking Space #100 GREAT SPACE!! Amenities Include a Gourmet Deli/Wine/Beer Mart and Resident Fitness Center. SUPER GIANT FLAGSHIP STORE!! Schedule your showing today to view this fabulous Space in the Heart of Logan Square, Just blocks away from 30th Street Station and all the Trendy Restaurants and Venues located on Rittenhouse Square!
- Type:
- Multi-Family
- Sq.Ft.:
- n/a
- Status:
- Active
- Beds:
- n/a
- Lot size:
- 0.02 Acres
- Year built:
- 1900
- Baths:
- MLS#:
- PAPH2400750
ADDITIONAL INFORMATION
This is an Incredible investment opportunity on Frankford Avenue! This rare assemblage of approximately 36 parcels totals over 50,000 sq ft of prime, mixed-zoned land. Located on both sides of a bustling block, the properties are surrounded by thriving new developments, offering unmatched potential for growth. The package includes beautifully renovated historic buildings and performing assets, with a mix of commercial and residential zoning, perfect for a variety of future uses. Capitalize on the momentum of the area and take advantage of this unique chance to acquire a significant footprint on one of the cityâs busiest thoroughfares. Donât miss out on this opportunity to shape the future of Frankford Avenue. The addresses are: WEST WEST SIDE: 2736 Frankford; 2738 Frankford; 2740 Frankford; 2742 Frankford; 2744 Frankford; 2014 E Silver; 2018 E Silver; 2022 E Silver; 2024 E Silver; 2748 Frankford; 2750 Frankford; 2752 Frankford; 2754 Frankford 2756-62 Frankford; 2764 Frankford; EAST SIDE: 2743-45 Frankford 2747-49 Frankford 2751 Frankford 2753 Frankford 2755 Frankford 2757 Frankford 2759 Frankford 2761-65 Frankford 2767 Frankford 2769 Frankford 2771-73 Frankford 2775 Frankford 2777 Frankford
- Type:
- Land
- Sq.Ft.:
- n/a
- Status:
- Active
- Beds:
- n/a
- Lot size:
- 0.02 Acres
- Baths:
- MLS#:
- PAPH2410814
ADDITIONAL INFORMATION
Calling all Builders and Investors! This prime lot in a highly desirable area offers endless potential for development. With versatile zoning and convenient access to local amenities, this is a great opportunity to build in a rapidly growing location.
- Type:
- Single Family
- Sq.Ft.:
- 661
- Status:
- Active
- Beds:
- 1
- Year built:
- 1954
- Baths:
- 1.00
- MLS#:
- PAPH2409688
- Subdivision:
- Rittenhouse Square
ADDITIONAL INFORMATION
This large 1 bed, 1 bath, 661 Sq Ft unit on the 8th floor of the 2101 Cooperative is ready to tell it's next story! Located on the North side of the building, overlooking Sansom St, this unit features an open floor plan and lots of potential! 2101 Cooperative is Philadelphia's first cooperative, centrally located in Center City Philadelphia, in the city's premier Rittenhouse Square neighborhood on the corner of 21st and Walnut! 2101 Coop has 24-hour Security & Doorman, On-Site Management & Maintenance, Amazing Rooftop Garden and Sun Deck with breathtaking views, Laundry Facilities, Bike Rooms, a Guest Suite and VALET PARKING available for $90 per month, THE MONTHLY FEE INCLUDES ALMOST EVERYTHING: All Utilities including electric, heat, air conditioning, water & basic cable, All Real Estate Taxes & Maintenance Package. 2 Cats, a caged bird and fish allowed. Nominal real estate transfer tax & no title ins. required. CASH SALES ONLY. No Renting. Experience the ability to walk out your door to first class, 4-star restaurants, fabulous shopping & all the conveniences of this sought-after neighborhood.
- Type:
- Single Family
- Sq.Ft.:
- 1,410
- Status:
- Active
- Beds:
- 3
- Lot size:
- 0.02 Acres
- Year built:
- 1940
- Baths:
- 2.00
- MLS#:
- PAPH2386094
- Subdivision:
- Kingsessing
ADDITIONAL INFORMATION
This porchfront rowhome in a great location at the foot of the Kingsessing Rec Center grounds is surprisingly spacious, chock-full of charm and was fully renovated just under 10 years ago. Combine a vestibule with original penny tile and wainscoting along with original doors and woodwork with an updated kitchen and baths and central air and youâve got the warmth and charm of an old house with 21st-century creature comforts. The good-sized living room has Bruce oak flooring, a large front window, charming turned staircase and oversized archway to the dining room. This space was opened up to the kitchen, where the four windows and open floorplan create a bright and airy space for cooking and communing. The ceramic tiled L-shaped kitchen features white flat-front cabinets, white appliances including a dishwasher, apron sink and butcher block countertops with breakfast bar. The upstairs is flooded with light and has painted original pine floors throughout. The back bedroom has a sweet bay window and original armoire with some intact trim thatâs just begging to be fully restored. Along with the true middle bedroom with two windows, it shares a hall bath with historically-respectful black and white basketweave tile floor, storage vanity with large basin, and a ceramic tile tub surround. The generous front bedroom has a bay window and large en-suite bath with more basketweave tile, a double vanity with large medicine cabinet and a niche for additional storage. Speaking of storage, thereâs plenty of that in addition to laundry in the basement. Outdoor space includes the sweet front porch and a small-but-mighty rear porch and yard with a raised garden bed ready to go. This wide block of 50th St tees into an entrance to the nine-acre park that houses the Kingsessing Library and Rec Center, currently undergoing $25M in upgrades, and is convenient to Clark Park, Baltimore Ave, multiple trolley lines and Regional Railâplus itâs a hop and a skip to the Schuylkill Expressway and South Philly via Grays Ferry Ave.
- Type:
- General Commercial
- Sq.Ft.:
- 2,000
- Status:
- Active
- Beds:
- n/a
- Lot size:
- 0.03 Acres
- Year built:
- 1925
- Baths:
- 2.00
- MLS#:
- PAPH2410534
- Subdivision:
- Mt Airy
ADDITIONAL INFORMATION
6509 Germantown Avenue. Wonderful opportunity to own your own CMX-2 mixed-use, income-producing building and operate your own business. Or, as a savvy investor, in a highly sought-after Mt. Airy commercial district along Germantown Avenue. Zoned CMX-2 (commercial) as mixed-use- First floor storefront approximately 1,000 square feet, plus full basement use and rear yard access. Large second floor apartment, also approximately 1,000 square feet, with separate private entrance, consists of a spacious two-bedroom apartment with a light-filled eat-in kitchen and rear kitchen exit terrace balcony space, overlooking a small fenced yard. All building utilities are separate. Tenants pay all utilities - gas/heat, electric, cooking gas, and hot water. Both storefront and second floor apartment are currently leased on a month-to-month basis. Relatively low building expenses too. Call for an appointment and/or details. Building being sold in "as Is" condition.
- Type:
- Townhouse
- Sq.Ft.:
- n/a
- Status:
- Active
- Beds:
- n/a
- Lot size:
- 0.03 Acres
- Year built:
- 1925
- Baths:
- MLS#:
- PAPH2410448
- Subdivision:
- Juniata
ADDITIONAL INFORMATION
Investor's Alert! A great corner property for sale. This 2600sqft mix-use property is located in a nice and clean street. It contains of 1 commercial space and 2 residential family. Unit1 commercial space is generating $850 monthly income with 5% rent increase every year. Unit2 is a large 2B1B generating $900 a month, which is under market price. Unit3 is a 3B1B rented at $950 a month, also way under market price. These 3 units currently generating $32.4K yearly income, while the normal market price should be $35-37K. A great investment property for you to pick in Northeast Philly. Won't last long, schedule your appointment ASAP.
- Type:
- Townhouse
- Sq.Ft.:
- 1,536
- Status:
- Active
- Beds:
- 4
- Lot size:
- 0.02 Acres
- Year built:
- 1920
- Baths:
- 3.00
- MLS#:
- PAPH2410740
- Subdivision:
- Norris Square
ADDITIONAL INFORMATION
Welcome home to 2241 N Hancock Street a stunning three-story end-of-row townhome in the heart of Norris Square. This tastefully renovated property offers four bedrooms and a total of 1 full bathroom and 2 half bathrooms, ensuring convenience and accommodating your home office needs. The spacious living room, complete with a powder room, is not only inviting but also offers a cozy ambiance with an electric fireplace, perfect for chilly evenings and creating a warm atmosphere. This brand new renovation extends throughout the house, with gleaming hardwood flooring, a sleek stainless steel kitchen equipped with modern appliances, and chic white shaker cabinets for your culinary endeavors. Up the stairs to the second floor, you'll find two good sized bedrooms, providing space to use as bedrooms, office space, playroom and more! Down the hall, discover the epitome of convenience, the full bathroom offers modern features, frameless mirror, and equipped with both a tub with a shower and a separate stall shower. On the third floor, you'll find the third bedroom and the primary bedroom is a private haven, complete with an attached half bathroom. Discover endless possibilities in the partially finished basement â from a workout room to additional storage â and laundry area complete with laundry*. Located just a block from the Norris Square park, and one block from the York-Dauphin station, enjoy the neighborhood amenities from shopping, to eating, entertainment and more, this home combines the charm of a dynamic neighborhood with the tranquility of your private oasis.
$1,599,000
2048 Sansom Street Philadelphia, PA 19103
- Type:
- Retail
- Sq.Ft.:
- 750
- Status:
- Active
- Beds:
- n/a
- Lot size:
- 0.02 Acres
- Year built:
- 1915
- Baths:
- MLS#:
- PAPH2410616
ADDITIONAL INFORMATION
Welcome to Porciniâs fine dining and trattoria style restaurant in Rittenhouse Square Philadelphia PA! This is the best restaurant area in the city! This beautiful well known restaurant establishment has become a favorite destination for neighborhood and local fine dining. Enter through the main front door and step to the right into the first-floor main dining room with a full kitchen. The dining room comfortably seats approximately 40 customers. Step through the main front door and there is also a stairway to the second floor which has a large space above for additional dining or potential for a special event room. Continue to the third floor which is presently used for storage. This space can be transformed into a rental space or additional restaurant seating. There is also an outdoor space on the top third floor which may be transformed to a deck or outdoor space with beautiful views of the city and Rittenhouse Square. There is also a basement which is used for restrooms and storage. This property has the potential opportunity for more return on investment. There are many possibilities for business growth. This is a unique opportunity to own a well-known restaurant building / property in Rittenhouse Square, Philly! All financial information is available upon request along with a fully executed Confidentiality Agreement. The property is easy to show with a reasonable notice time frame.
- Type:
- Single Family
- Sq.Ft.:
- 1,346
- Status:
- Active
- Beds:
- 3
- Lot size:
- 0.03 Acres
- Year built:
- 1920
- Baths:
- 2.00
- MLS#:
- PAPH2410754
- Subdivision:
- Philadelphia (West)
ADDITIONAL INFORMATION
beautiful house in the Cedar Park neighborhood of West Philadelphia, recently renovate to be the perfect home, all new roof, windows, electric, plumbing, hvac system, conveniently located close to shopping, major highways, and public transportation, searching no more, schedule your showing!!!
© BRIGHT, All Rights Reserved - The data relating to real estate for sale on this website appears in part through the BRIGHT Internet Data Exchange program, a voluntary cooperative exchange of property listing data between licensed real estate brokerage firms in which Xome Inc. participates, and is provided by BRIGHT through a licensing agreement. Some real estate firms do not participate in IDX and their listings do not appear on this website. Some properties listed with participating firms do not appear on this website at the request of the seller. The information provided by this website is for the personal, non-commercial use of consumers and may not be used for any purpose other than to identify prospective properties consumers may be interested in purchasing. Some properties which appear for sale on this website may no longer be available because they are under contract, have Closed or are no longer being offered for sale. Home sale information is not to be construed as an appraisal and may not be used as such for any purpose. BRIGHT MLS is a provider of home sale information and has compiled content from various sources. Some properties represented may not have actually sold due to reporting errors.
Philadelphia Real Estate
The median home value in Philadelphia, PA is $269,000. This is higher than the county median home value of $223,800. The national median home value is $338,100. The average price of homes sold in Philadelphia, PA is $269,000. Approximately 47.02% of Philadelphia homes are owned, compared to 42.7% rented, while 10.28% are vacant. Philadelphia real estate listings include condos, townhomes, and single family homes for sale. Commercial properties are also available. If you see a property you’re interested in, contact a Philadelphia real estate agent to arrange a tour today!
Philadelphia, Pennsylvania has a population of 1,596,865. Philadelphia is less family-centric than the surrounding county with 21.3% of the households containing married families with children. The county average for households married with children is 21.3%.
The median household income in Philadelphia, Pennsylvania is $52,649. The median household income for the surrounding county is $52,649 compared to the national median of $69,021. The median age of people living in Philadelphia is 34.8 years.
Philadelphia Weather
The average high temperature in July is 87 degrees, with an average low temperature in January of 26 degrees. The average rainfall is approximately 47.2 inches per year, with 13.1 inches of snow per year.
