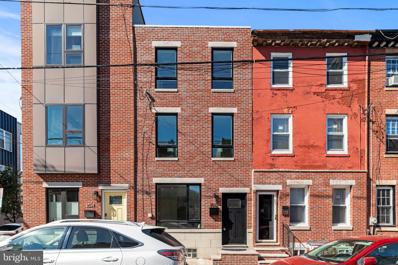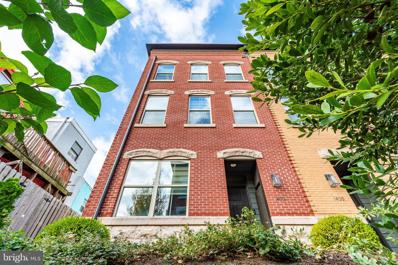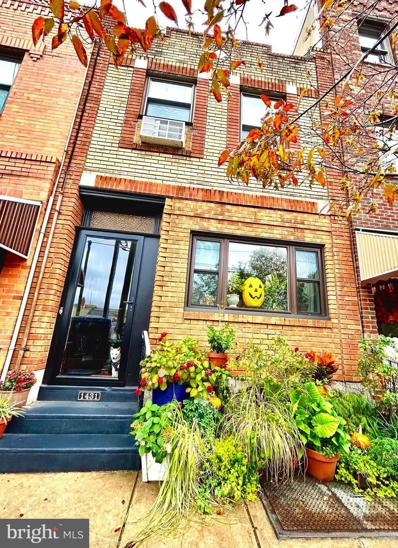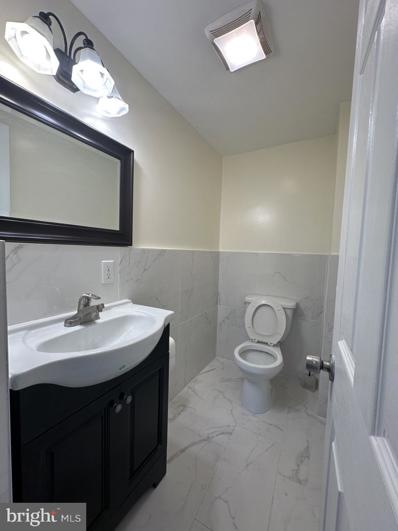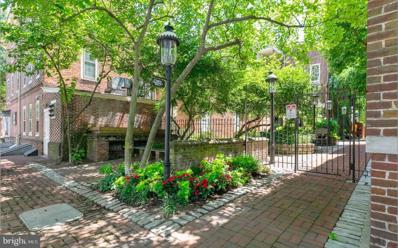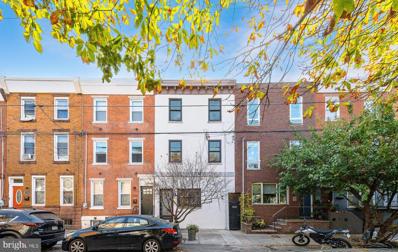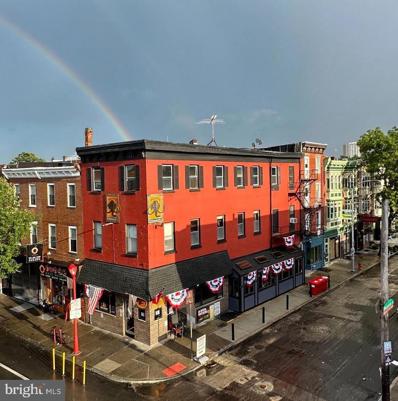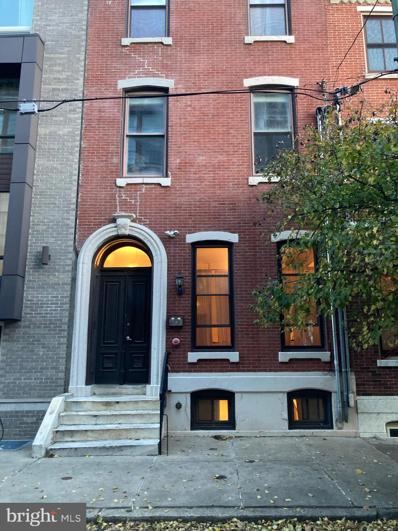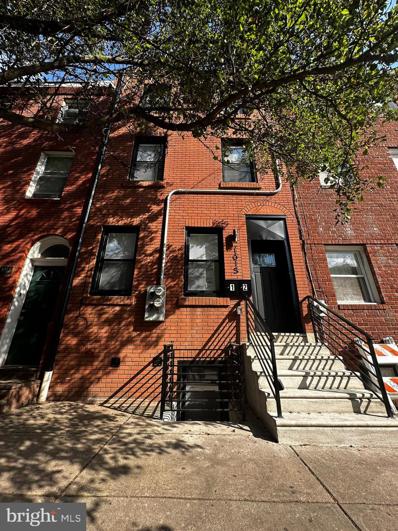Philadelphia PA Homes for Rent
The median home value in Philadelphia, PA is $269,000.
This is
higher than
the county median home value of $223,800.
The national median home value is $338,100.
The average price of homes sold in Philadelphia, PA is $269,000.
Approximately 47.02% of Philadelphia homes are owned,
compared to 42.7% rented, while
10.28% are vacant.
Philadelphia real estate listings include condos, townhomes, and single family homes for sale.
Commercial properties are also available.
If you see a property you’re interested in, contact a Philadelphia real estate agent to arrange a tour today!
- Type:
- Single Family
- Sq.Ft.:
- 1,355
- Status:
- NEW LISTING
- Beds:
- 2
- Year built:
- 2015
- Baths:
- 2.00
- MLS#:
- PAPH2415404
- Subdivision:
- Society Hill
ADDITIONAL INFORMATION
This impeccable newer construction two bedroom, two bath residence with garage PARKING at 410 SOCIETY HILL is not to be missed! The living and dining areas feature soaring ceiling heights, gleaming wide-plank flooring, and a secluded private balcony. The chef's kitchen showcases stainless steel GAGGENAU appliances, quartz countertops, and a convenient breakfast bar. The primary bedroom suite boasts ample closet space and a lavish spa-like bathroom with double sink vanities and an oversized glass enclosed shower. The second bedroom is also generously proportioned and offers good closet space. Association fees include a 24-hour concierge, residents' lounge. central courtyard with seating areas, bicycle storage and a coveted roof top deck with breathtaking 360 degree views. Perfectly nestled in the historic Head House District of Society Hill, this elegant residence is steps away from fine dining, one-of-a kind shopping, world-renowned cultural destinations, exciting nightlife, and major transportation. ** Photos from another unit with similar layout and finishes.
- Type:
- Land
- Sq.Ft.:
- n/a
- Status:
- NEW LISTING
- Beds:
- n/a
- Lot size:
- 0.02 Acres
- Baths:
- MLS#:
- PAPH2418856
- Subdivision:
- Bella Vista
ADDITIONAL INFORMATION
Buildable lot in Bella Vista located within the Meredith School catchment. Developers and end users build a home here. Zoning RSA5. Lot size 14' X 57'.
- Type:
- General Commercial
- Sq.Ft.:
- 6,397
- Status:
- NEW LISTING
- Beds:
- n/a
- Lot size:
- 0.06 Acres
- Year built:
- 1900
- Baths:
- 5.00
- MLS#:
- PAPH2418742
- Subdivision:
- Queen Village
ADDITIONAL INFORMATION
Three-story, storefront mixed-use building with retail on the first floor and two 3-bedroom apartments on the second and third floors. The restaurant was a Bar/Restaurant, and the neighbors would like it to be a bar/restaurant, but you can bring your ideas and business to this very active neighborhood. Below market rents and a vacant 2000 SF retail space can bring around $4000/Month, bringing total rental income to 7300/month.
- Type:
- Townhouse
- Sq.Ft.:
- 1,776
- Status:
- NEW LISTING
- Beds:
- 3
- Lot size:
- 0.02 Acres
- Year built:
- 1915
- Baths:
- 3.00
- MLS#:
- PAPH2417138
- Subdivision:
- Passyunk Square
ADDITIONAL INFORMATION
Introducing 1220 S. 6th Street, in the highly desirable Passyunk Square neighborhood! This spacious 3 story house is a true gem, boasting brand new everything and showcasing a meticulous renovation with attention to detail. The first floor offers conveniences such as a spacious powder room with elegant finishes, and a kitchen adorned with stainless steel appliances, quartz countertops and pristine white shaker cabinetry, providing both functionality and style. Adjacent to the kitchen, you'll find a spacious and private back patio. Ascend to the second level and discover two well-appointed bedrooms. The large full bathroom on this level features bright and sleek finishes. On this floor, you'll also find the convenience of a brand new washer and dryer. Venture up to the third level, the primary suite offers a spacious retreat with large windows allowing lush greenery to peek in. The en suite bathroom exudes elegance and the barn door adds a touch of sophistication. A spacious rear deck offers a second outdoor area from which you can enjoy a morning cup of coffee during sunrise. The lower level of this home features a full finished basement. Located just a short walk to Queen Village, the Italian Market and Passyunk Avenue, youâll love this homeâs proximity to some of the cityâs best restaurants, coffee shops, boutiques, bakeries and more! Plus, itâs perfectly situated near parks like Gold Star, Jefferson Square, Sacks Playground, and Capitolo.
- Type:
- Single Family
- Sq.Ft.:
- 1,494
- Status:
- NEW LISTING
- Beds:
- 4
- Lot size:
- 0.02 Acres
- Year built:
- 1915
- Baths:
- 2.00
- MLS#:
- PAPH2418628
- Subdivision:
- Philadelphia
ADDITIONAL INFORMATION
This fully renovated 4-bedroom, 2-bath home has been transformed with all-new features! Enjoy a brand-new kitchen with modern finishes, beautifully updated bathrooms, and new flooring throughout the entire home. Freshly painted and ready for move-in, this home offers a perfect blend of style and comfort. Located in a vibrant South Philadelphia neighborhood, youâll be close to great shops, dining, and entertainment. Donât miss out on this incredible opportunity!
$2,499,000
736 S 8TH Street Philadelphia, PA 19147
- Type:
- General Commercial
- Sq.Ft.:
- 4,000
- Status:
- NEW LISTING
- Beds:
- n/a
- Year built:
- 1900
- Baths:
- MLS#:
- PAPH2418372
- Subdivision:
- Italian Market
ADDITIONAL INFORMATION
Part of package, additional property nearby available - Commercial 763-65 S. 8th St. (Lazeez Indian Restuarant) with apartments. Two multi units in South Philadelphia, 1327 Snyder Ave. and 1425 Jackson St. Total package can be acquired. 736-38 S 8th St is a 6-plex (6 units), on the corner of 8th & Fitzwater Sts., with ground floor commercial space. The property is located near popular neighborhood attractions; John's Water Ice, Cianfrani Park and the 9th St. Market. 736-38 S. 8th is walkable to many of South Philly's top amenities, restaurants, cafes, schools and transit stops. This is a great opportunity to purchase a high-performing multifamily asset with 20% rental upside based on pro forma rents in the submarket(s). Ownership has carefully built, leased and maintained this asset over its tenure. New Ownership can enact a value-add capital enhancement program to achieve top-of-market rental rates or continue operating as is. The Building is 100% leased and occupied. The are 2 entrances. One for the restaurant, one for the apts. both on the Fitzwater St. side. As-is. Tenant occupied. 48hr notice.
- Type:
- Townhouse
- Sq.Ft.:
- 2,920
- Status:
- NEW LISTING
- Beds:
- 3
- Lot size:
- 0.02 Acres
- Year built:
- 2017
- Baths:
- 5.00
- MLS#:
- PAPH2417238
- Subdivision:
- Southwark On Reed
ADDITIONAL INFORMATION
Welcome to 1432 S. Leithgow Terrace, a 20-foot-wide, Energy Star-certified, end-unit residence located in the newer Southwark on Reed community in South Philadelphia. This stunning and expansive 2,920-square-foot Jefferson Model offers 3 bedrooms, an office or fourth bedroom, 3 full bathrooms, and 2 half bathrooms, along with an array of custom features and high-end finishes. Situated on the interior of the development, youâll enjoy the serenity of lush landscaped green spaces right outside your front door. Enter the home into an inviting first-floor study that could double as a fourth bedroom, featuring a half bath and access to the spacious 2-car garage. Access to the finished basement completes the floor. The second level has 9-foot ceilings and rich hardwood floors, and is flooded with natural light from extra large windows. The designer kitchen anchors the space, with sleek white quartz countertops, a large island, custom cabinetry, stainless steel appliances, and a convenient pantry with custom shelving. Adjacent to the kitchen, youâll find a spacious dining area and a light-filled living room ideal for gatherings, along with an additional powder room. The third floor hosts a spacious landing flanked by two large bedrooms, each with custom closets and luxurious bathrooms, as well as a dedicated laundry room with full-sized side-by-side units and extra storage. The fourth floor is home to the luxurious primary suite, complete with an oversized walk-in closet with built-in shelving, a spa-like bathroom with dual vanities, quartz counters, and an oversized shower with frameless glass and rain showerhead. This level also provides access to the finished roof deck, where you can entertain guests while enjoying sweeping views of the city skyline. The fully finished lower level adds versatility, perfect as a media room, workshop, or additional office space. Further upgrades include custom window treatments, custom wallpaper, stair railings, and a brand new refrigerator. This home is close to a range of amenities. Enjoy easy access to the vibrant nearby neighborhoods of Passyunk Square, East Passyunk Crossing, Bella Vista, and the Italian Market, with dining, shopping, and entertainment options just steps away. The Southwark on Reed community offers frequent social events, enhancing the neighborhoodâs inviting atmosphere. With several years remaining on the tax abatement, this meticulously upgraded home is a rare find, combining luxury, functionality, and an unbeatable location. Donât miss your chance to make 1432 S. Leithgow Terrace your new addressâschedule your showing today! Buyer and Buyer's Agent to verify taxes. Some photos have been virtually staged.
- Type:
- Single Family
- Sq.Ft.:
- 1,218
- Status:
- NEW LISTING
- Beds:
- 3
- Lot size:
- 0.01 Acres
- Year built:
- 1915
- Baths:
- 2.00
- MLS#:
- PAPH2417702
- Subdivision:
- Passyunk Square
ADDITIONAL INFORMATION
Charming 3 bedroom 1.5 bath home in the heart of Passyunk Square! This lovely home exudes a nice mix of original character and modern aesthetics. Original hardwood floors and moldings throughout, the first level boasts a spacious living room with large picture window, separate dining room with coat closet, half bath with retro tiles and a galley kitchen featuring stainless appliances, butcher block counter, a combination of vintage and IKEA cabinets and a cozy back patio, great for morning coffee. Upstairs you will find 3 bedrooms, the primary includes an original built in wooden armoire, and retro 3 piece vintage tiled bath complete with skylight. The full, unfinished basement has tons of storage space and houses the washer/dryer. With fabulous sunset and city skyline views, this home is a walkers paradise, Walk Score of 99! Steps from many fabulous shops, cafes and restaurants, such as Essen Bakery, Milk Jawn, Rival Bros Cafe, Urban Jungle, Triangle Tavern and The POPE. One block from the Singing Fountain, conveniently across from ACME and the weekly Farmer's Market and close to Columbus Square Park, dog park and playground, the Broad Street Subway line, 24hr CVS, Post Office and public transportation. Come see this gem that is the epitome of convenient city living in a vibrant neighborhood today!
- Type:
- Single Family
- Sq.Ft.:
- 2,558
- Status:
- NEW LISTING
- Beds:
- 4
- Lot size:
- 0.03 Acres
- Year built:
- 1915
- Baths:
- 3.00
- MLS#:
- PAPH2417902
- Subdivision:
- Philadelphia (South)
ADDITIONAL INFORMATION
Huge price deduction !!! Seller will review all offer on 11/15/20254 New HAVC New Hot Water Tank was just installed 5/2024 This home is offering one of the largest backyards for city living you'll find. If you have a passion for gardening or simply love the idea of having your own green oasis within the city, this property is a rare gem. Once inside you will see high ceilings, wood floors . brand new kitchen with new appliance . Look out onto the backyard through the 3rd floor you will see nice large deck that calls you to experience the beauty of the outdoors from the heart of your home. This space is where cherished memories ,Expansive garden area providing ample space to cultivate your favorite plants. The home offers 4 spacious Bedrooms and 2 full Bath half bath on first floor . Location is key, and this property is nestled on a coveted tree-lined street, It's the ideal spot for enjoying the fresh air and community spirit. The home's location also allows you to fully immerse yourself in the vibrant local scene. Explore the neighborhood by walking to the nearby Acme grocery store, boutique retail shops, and an array of culinary-acclaimed restaurants and local hot spots. Make this garden paradise your own and become part of the vibrant community!
- Type:
- Single Family
- Sq.Ft.:
- 2,022
- Status:
- NEW LISTING
- Beds:
- 5
- Lot size:
- 0.03 Acres
- Year built:
- 1915
- Baths:
- 3.00
- MLS#:
- PAPH2417778
- Subdivision:
- Philadelphia (South)
ADDITIONAL INFORMATION
Huge property in the heart of South Philly! This spacious property is very well maintained and is set up as a two family. There is a separate entrance to the first and second floor units. This is a great property for an investor or owner occupant. You may live in one and rent the other. Move in ready. There is neutral paint, recessed lights, high ceilings, hardwood flooring, tiled flooring in the bathroom and laundry room, modern kitchen and bathroom,etc. The first floor has 2 bedrooms, 1 bathroom, kitchen, laundry area and cozy backyard for outdoor entertaining. The second floor has 2 bedrooms, 1 bathroom, kitchen and laundry area. There is also a luxurious master suite on the 3rd floor. You may convert this back into a single family home for a growing family. The fantastic location is so convenient. It is just a three minutes drive to Geno's Steaks or Insomnia Cookies on S. 9th St. There are plenty of parks, restaurants and public transportation nearby. The property is being sold as-is, where-is, and the buyer is responsible for the Use & Occupancy (U&O) certification. Donât miss this incredible opportunity to invest in the heart of South Philly!!!
- Type:
- Other
- Sq.Ft.:
- 2,400
- Status:
- NEW LISTING
- Beds:
- 4
- Lot size:
- 0.02 Acres
- Year built:
- 1915
- Baths:
- 4.00
- MLS#:
- PAPH2417176
- Subdivision:
- Bella Vista
ADDITIONAL INFORMATION
Welcome to 1316 catharine st on the Bella Vista neighborhood! This newly renovated and modern 4bed/3.5 baths townhouse has 2 private outdoor spaces, plus a finished lower level. The first level is a large and an open floor plan with plenty of space for a proper dining and living space with a new and sleek chef's kitchen featuring stainless steal appliances, quartz counters and a center island. Off of the kitchen is the entrance to the large private back patio. The first floor also features a powder room for your convenience and a pantry. The 2nd level offers 2 bedrooms including the en-suite master bedroom and bathroom with an oversized double vanity and plenty of closet space. A large laundry room is also on the second floor. The 3rd level features two other bedrooms and a shared bathroom. One level up is the large private roof deck which offers a spectacular view of the city. The finished lower level is a bonus room for use as a den, home gym, playroom or storage. This home has been totally renovated in 2022 with a new kitchen, bathrooms, back additions on the 2nd and 3rd floor and the addition of the new roof-deck. In addition to everything inside, this central location just off Broad St offers the best of city living, with a Walk Score of 97! There are lots of shops and eateries to explore nearby on South St, and Midtown Village is overflowing with top-rated restaurants a couple blocks north. Essential shopping, including Target, Sprouts Farmer's Market, and Wine & Spirit, is only a few minutes away on Washington Ave, and Hawthorne, Seger, and Palumbo Parks are a short stroll. Plus, there's easy access to public transit, Jefferson & Pennsylvania Hospitals, Center City, I-76, I-95, & South Jersey. This home is priced to sell fast! Schedule your showing today!
$1,120,000
423 S 13TH Street Philadelphia, PA 19147
- Type:
- Multi-Family
- Sq.Ft.:
- n/a
- Status:
- NEW LISTING
- Beds:
- n/a
- Lot size:
- 0.02 Acres
- Year built:
- 1900
- Baths:
- MLS#:
- PAPH2417728
- Subdivision:
- Washington Sq West
ADDITIONAL INFORMATION
Once-in-a-Lifetime Opportunity! Welcome to this meticulously maintained triplex in the heart of Philadelphia's center city. It is located in the beautiful Washington Square West neighborhood. This property is a rare find, combining charm with modern convenience, and is an offer you don't want to miss both as offering incredible investment potential to your portfolio or living in a while collecting rent from the other units. Unit #1: This bi-level gem features 3 spacious bedrooms and 2 bathrooms. With high ceilings, stunning oak floors, and a cozy fireplace, this unit exudes character. The kitchen high end appliances, dish washer. On the lower level adds washer /dryer room , additional one bedroom with full bathroom , living room and kitchen sink . to the convenience. Unit #2: The second-floor unit is perfect for roommates, offering 2 bedrooms and 1 bathroom with rain forest shower . Hardwood floor, Bosch washer / dryer . Full kitchen with stainless steel appliances. One of bedrooms at opposite ends of the apartment for maximum privacy. Unit #3: The third-floor unit features 2 bedrooms and 1 bathroom, with the second bedroom located in a charming loft area. Hardwood floor. High ceilings and a fantastic roof deck make this unit a standout, perfect for city gardening or relaxing outdoors. Each unit is separately metered for gas and electricity, enhancing its appeal to investors with great incomes monthly. It is also great for owner-occupied one unit, then the two units are rented out and get monthly income while staying for free. Prime Location: Just a block from the Broad Street Subway, this property is minutes away from supermarkets, nightlife, and public transportation. It borders the vibrant neighborhoods of Bella Vista, South Street, and Hawthorne, placing the best of the city at your doorstep. This is more than just a propertyâit's an opportunity you don't want to miss. Whether you're looking to live in one unit and rent out the others or seeking a solid investment in a prime location, this triplex offers unmatched potential. Act now and secure your piece of Washington Square West!
- Type:
- Single Family
- Sq.Ft.:
- 1,836
- Status:
- NEW LISTING
- Beds:
- 3
- Lot size:
- 0.03 Acres
- Year built:
- 1980
- Baths:
- 3.00
- MLS#:
- PAPH2415444
- Subdivision:
- Abbotts Square
ADDITIONAL INFORMATION
Welcome to your dream home in Philadelphiaâs charming Head House Square! This beautifully renovated townhome boasts a sunny, open floor plan with a French Country kitchen seamlessly connected to the living area. Itâs perfect for entertaining or relaxing. Featuring 3 spacious bedrooms and 2 1/2 baths, along with a versatile den and a bright sunroom, this home is ideal. A secure parking space is included with direct access to the charming patio garden & back door. Step outside to explore the vibrant neighborhood, walk to an array of restaurants, cafes, shops, museums and historic national parks just a short stroll away. For outdoor enthusiasts, Penn's Landingâs exercise trail waits for bike rides, walks or runs. Experience the energetic nightlife that Philadelphia is famous for, all within walking distance. Easy access to rt 95, the Airport and 30th Street Station, put the world at your feet. This home is not just a place to live; itâs a lifestyle waiting for you!
- Type:
- Single Family
- Sq.Ft.:
- 668
- Status:
- NEW LISTING
- Beds:
- 1
- Year built:
- 1900
- Baths:
- 1.00
- MLS#:
- PAPH2417190
- Subdivision:
- Society Hill
ADDITIONAL INFORMATION
Location, Location, Locatio!!!! Welcome to Blackwell Court Condominium in historic "Head House Square" in Society Hill. This unit is located only steps from Pizzeria Stella, Bloomsday Cafe, Bodhi Coffee, and more! Enter your condo into the beautiful living room and immediately you'll be struck by the high ceilings, wood-burning fireplace with brick-worked mantel and a private deck right off the kitchen. Continue into the kitchen, where you will notice stainless steel appliances and abundant cabinet storage. Down the hall you'll pass a coat closet, a combo washer/dryer and a full bathroom next to a large sunlit bedroom that features a walk-in closet. Pause here for a moment to admire your view of Head House Square or indulge in their weekend farmer's market. With hardwood flooring and central A/C throughout, plus a private balcony - this condo could be your perfect city retreat.
- Type:
- Single Family
- Sq.Ft.:
- 875
- Status:
- NEW LISTING
- Beds:
- 2
- Year built:
- 1900
- Baths:
- 1.00
- MLS#:
- PAPH2412024
- Subdivision:
- Society Hill
ADDITIONAL INFORMATION
Welcome Home to this private community in Society Hill neighborhood of Philadelphia with 2 bedrooms, bonus office/den and full bathroom with in-unit washer & dryer and Central air. Enter the private courtyard oasis of Blackwell Condominiums and find your unit on the top floor. You have your very own private terrace to enjoy morning coffee or evening beverage. The open concept first floor offers hardwood floors, large gourmet kitchen with stainless steel appliances and large hall closet/pantry. There is a main level bedroom with tons of natural light and looks over Headhouse Square on 2nd Street. Head upstairs to the bonus room/den, full bathroom, in-unit Washer & Dryer and large main bedroom with custom built-in closets.ÂSociety Hill offers a blend of historic charm and modern convenience in one of Philadelphiaâs most desirable neighborhoods. Enjoy beautiful 18th- and 19th-century architecture, cobblestone streets, and lush green spaces like Washington Square. Just steps from Center City, Society Hill provides easy access to dining, shopping, and cultural landmarks, all within a highly walkable and family-friendly community. Perfect for those seeking a neighborhood with unique character, strong community involvement, and top-rated schools. Parking garage 1 block away with monthly parking spots available or get the City parking permit for yearly street parking. This fantastic location in a historic-preserved neighborhood is close to dozens of restaurants like the highly acclaimed Zahav, neighborhood favorites Bridget Foyâs, Twisted Tail, Pizzeria Stella, Bloomsday, Malbec Argentine Steakhouse, and the much-anticipated newcomer Provence Philadelphia. Nearby Acme grocery markets, Headhouse Square, Spruce Street Harbor Park, Delaware River Trail, Washington Square Park, historic sites like Independence Hall and the Liberty Bell, and entrances to I-95 (north and south) and 676 (west, and east to NJ). This home is a perfect full time residence or pied a terre. Previously rented for $1850/month. Pets under 50 pounds are allowed. Enjoy city living with ease - schedule your showing today!
- Type:
- Townhouse
- Sq.Ft.:
- 1,778
- Status:
- NEW LISTING
- Beds:
- 3
- Lot size:
- 0.02 Acres
- Year built:
- 1915
- Baths:
- 2.00
- MLS#:
- PAPH2415194
- Subdivision:
- Passyunk Square
ADDITIONAL INFORMATION
Discover the charm and character of this beautifully preserved 3-bedroom, 1.5-bathroom home at 1228 Ellsworth Street. Nestled on a sought-after block in the vibrant Passyunk Square neighborhood, this residence combines architectural allure and thoughtful updates across a spacious 18x61-foot lot. Step into a grand entryway with 11-foot ceilings, where natural light fills the space, and classic hardwood floors flow throughout. The living room welcomes you with intricate, original tiled vestibule details, setting a warm and inviting tone. Adjacent is a distinct dining area, ideal for entertaining, with side windows bringing in extra light. The open-concept kitchen, featuring sleek paperstone countertops, a high-end Bertazzoni gas range with a hood, a stainless steel Asko dishwasher, and a Whirlpool refrigerator, overlooks a large backyardâperfect for al fresco dining and gatherings. A pantry with barn doors and a convenient powder room complete the first floor. The second floor hosts a serene primary bedroom with dual closets, a recently renovated bathroom with a shower-tub combination, and a spacious second bedroom. On the third floor, youâll find a charming third bedroom with skyline views. The unfinished basement, with exterior access, offers abundant storage and includes a full-size washer and dryer. Notable Updates: A/C (2024), roof (2018), restored radiators and windows, interior and exterior painting, refinished hardwood floors, new boiler (2023), and updated lighting throughout. Location Highlights: close to Passyunk Avenueâs famed restaurant row, the Italian Market, Columbus Square Park, and the Broad Street Line. Enjoy local favorites like Reanimator Coffee, Burrata BYO, and El Jarocho, with conveniences at Broad and Washington (Target, Sprouts, Starbucks, and a new Giant store coming soon), all while being removed from the traffic and noise. This home offers the perfect blend of historic charm, modern amenities, and unbeatable proximity to neighborhood amenities in one of Philadelphiaâs most beloved areas. Donât miss your chance to call 1228 Ellsworth Street home.
$2,995,000
700 S 5TH Street Philadelphia, PA 19147
- Type:
- General Commercial
- Sq.Ft.:
- 6,625
- Status:
- Active
- Beds:
- n/a
- Lot size:
- 0.06 Acres
- Year built:
- 1900
- Baths:
- MLS#:
- PAPH2417254
ADDITIONAL INFORMATION
Prime value add opportunity in bustling Queen Village neighborhood. This is a 3 parcel property with 1 commercial space (1800sf plus basement) and 6 one bedroom units over the two floors above. The restaurant features 2 storfronts with an interior connection and is turn key with the R-license and all FFE available for purchase.
- Type:
- General Commercial
- Sq.Ft.:
- 2,441
- Status:
- Active
- Beds:
- n/a
- Lot size:
- 0.03 Acres
- Year built:
- 1800
- Baths:
- MLS#:
- PAPH2415898
- Subdivision:
- Old City
ADDITIONAL INFORMATION
Available now, mixed-use property at 128 Lombard Street (the âPropertyâ or âAssetâ) situated in the affluent Society Hill neighborhood of Philadelphia. The Asset is comprised of an existing two-bedroom/two-bath apartment unit and 800± square feet of office space. The apartment unit boasts luxury finishes including stone countertops, stainless steel appliances, upgraded fixtures, and a private outdoor space. The Asset presents the opportunity to acquire a building with unparalleled character in a high-quality location. This is a turnkey asset allowing a new owner the opportunity to upgrade the office space and command a rental premium over the prior in-place rent. The Society Hill neighborhood is well known for its affluence and picturesque brownstones. It is one of the most historic and protected areas in the city maintaining its old-world charm dating back to the founding fathers. The Property is located minutes from major transportation routes including Interstates 95, 76, and 676 and Delaware Avenue, providing daily commuters access to the entire Philadelphia MSA. Current and future tenants are steps from award-winning restaurants such as Pizzeria Stella, Zahav, Bridget Foyâs, and Bloomsday.
- Type:
- Single Family
- Sq.Ft.:
- 1,036
- Status:
- Active
- Beds:
- 3
- Lot size:
- 0.02 Acres
- Year built:
- 1920
- Baths:
- 2.00
- MLS#:
- PAPH2415812
- Subdivision:
- Passyunk Square
ADDITIONAL INFORMATION
Live in style in the heart of Passyunk Square! Welcome to 809 Greenwich, a beautiful renovation in South Phillyâs most desirable neighborhood. Enter through the charming tiled vestibule (a South Philly staple) and youâre greeted with an open first floor with new, oversized windows, exposed brick, a convenient powder room and space for a large sunny living room and dining room. The new chefâs kitchen is complete with abundant quartz countertops, stainless appliances and ample cabinetry, this kitchen will be the perfect backdrop to any meal. The back patio is private, ideal for potted plants and dining al fresco and features a wooden privacy fence. Upstairs the gleaming hardwood floors continue through 3 bedrooms, all with closets. Plenty of space for work from home or guests! The full bathroom features a new bathtub, fresh tile and modern fixtures. Downstairs the finished basement includes a clean, bright laundry area (complete with washer and dryer) and room for workouts or hobbies. The unfinished section of the basement is ideal for storage. Property includes newer mechanicals including central a/c and forced air heating, new wiring and new plumbing. Enjoy this thoughtful renovation that is an easy walk to coffee shops (Nonna & Pops is at the end of the block), 2 blocks from Passyunkâs thriving restaurant scene, and a short stroll to the Italian Market, several parks and the Tasker stop on the Broad Street Line. This stellar move-in ready row home in the heart of it all wonât last for long! Schedule your showing today.
- Type:
- Multi-Family
- Sq.Ft.:
- n/a
- Status:
- Active
- Beds:
- n/a
- Lot size:
- 0.03 Acres
- Year built:
- 1920
- Baths:
- MLS#:
- PAPH2413582
- Subdivision:
- Passyunk Square
ADDITIONAL INFORMATION
Remarkable investment opportunity in the heart of Passyunk Square! This expansive 18â wide 3,600 Square foot permitted Triplex offers commercial space and two residential units spread over 3 floors. A great-sized commercial space on the ground floor previously operated as a retail space and is currently a completely open blank canvas. With high foot traffic and visibility, this commercial unit is positioned for success. Above the commercial space, you'll find two generously sized, approximately 1,200 square feet, full-floor apartments. The third floor is a move-in ready 1 bedroom/1 bathroom apartment that features a full kitchen and in-unit laundry. The first and third floors have updated electrical, plumbing, central air, and new hot water heaters! The second floor was previously a 1 bed/1 bath apartment but is currently a raw space that is electrical-ready and primed to be renovated. The property is rounded out with a large basement accessed by the first floor and exterior bilco doors. Additional property updates include a newer roof and the rear wall was reconstructed with cinder blocks with new foundation.
$1,400,000
430 South Street Philadelphia, PA 19147
- Type:
- Retail
- Sq.Ft.:
- 4,050
- Status:
- Active
- Beds:
- n/a
- Lot size:
- 0.04 Acres
- Year built:
- 1900
- Baths:
- MLS#:
- PAPH2415634
ADDITIONAL INFORMATION
Extremely rare opportunity to purchase turn-key operating sports bar/restaurant with a prominent corner location on iconic South Street. Sale includes real estate, FF&E, and liquor license. Ground floor consists of 15 seat bar with 20 taps, 32 high top seats, additional seating/standing room, and kitchen with 15â hood. Abundant storage in basement and upper floors. Significant renovation completed in 2020 included building finishes, systems and FF&E. This is an excellent opportunity for investors and F&B operators alike! Note - all inquiries or inspections must be handled by listing agent, please do not speak to employees or customers.
$2,999,999
763 S 8TH Street Philadelphia, PA 19147
- Type:
- General Commercial
- Sq.Ft.:
- 6,000
- Status:
- Active
- Beds:
- n/a
- Lot size:
- 0.07 Acres
- Year built:
- 1911
- Baths:
- MLS#:
- PAPH2415656
ADDITIONAL INFORMATION
Part of package, additional property nearby available - Commercial 736-38 S. 8th St. (Adobe Cafe) with apartments. Two multi units in South Philadelphia, 1327 Snyder Ave. and 1425 Jackson St. Total package can be acquired. 763-65 S 8th St is an 8-plex (8 units) with ground floor commercial, 7 apts. and a 3-car garage at the corner of 8th & Fulton of Philadelphia, Pennsylvania. The property is located near popular neighborhood attractions; John's Water Ice, Cianfrani Park and the Italian Market. 763-65 S. 8th is walkable to many of South Philly's top amenities, restaurants, cafes, schools and transit stops. This is a great opportunity to purchase a high-performing multifamily asset with 20% rental upside based on pro forma rents in the submarket(s). Ownership has carefully built, leased and maintained this asset over its tenure. New Ownership can enact a value-add capital enhancement program to achieve top-of-market rental rates or continue operating as is. The Building is 100% leased and occupied. The are 3 entrances. One for the restaurant, one for 2 apts. at 765 S. 8th St. and one at the entrance on Fulton St. that houses 5 apts.
- Type:
- Single Family
- Sq.Ft.:
- 756
- Status:
- Active
- Beds:
- 1
- Year built:
- 2015
- Baths:
- 1.00
- MLS#:
- PAPH2415572
- Subdivision:
- Hawthorne
ADDITIONAL INFORMATION
Old world charm building with modern finished condo that contain 1 bed, 1 bath, private basement and with a ROOF DECK with fantastic center city skyline views! This is the biggest condo in the building, featuring a living room, a bathroom and a bedroom all with high ceilings on the first floor. Take the stairs that leading to the fully finished, sunny, and large basement with the full high-end eat-in kitchen featuring shaker style white cabinets, quartz countertops, and packed with full stainless steel appliances and a stackable washer and dryer. Right next to the kitchen, you will also find an additional large space that can be used as another living/family room or can even potentially be closed to be another bedroom. Amazing location ! Residential quiet and clean block but still very close to all the action! Within a short walking distance to center city, great local restaurants, bars, shops and so much more! Easy street parking. Don't wait and schedule your showing TODAY!
- Type:
- Single Family
- Sq.Ft.:
- 1,122
- Status:
- Active
- Beds:
- 3
- Lot size:
- 0.02 Acres
- Year built:
- 1920
- Baths:
- 2.00
- MLS#:
- PAPH2415282
- Subdivision:
- Philadelphia
ADDITIONAL INFORMATION
- Type:
- Multi-Family
- Sq.Ft.:
- n/a
- Status:
- Active
- Beds:
- n/a
- Lot size:
- 0.02 Acres
- Year built:
- 1915
- Baths:
- MLS#:
- PAPH2414652
- Subdivision:
- Queen Village
ADDITIONAL INFORMATION
Unit #1 2 beds/ 2 baths Unit#2 3 beds/ 2 baths Fully renovated, good quality finishes.
© BRIGHT, All Rights Reserved - The data relating to real estate for sale on this website appears in part through the BRIGHT Internet Data Exchange program, a voluntary cooperative exchange of property listing data between licensed real estate brokerage firms in which Xome Inc. participates, and is provided by BRIGHT through a licensing agreement. Some real estate firms do not participate in IDX and their listings do not appear on this website. Some properties listed with participating firms do not appear on this website at the request of the seller. The information provided by this website is for the personal, non-commercial use of consumers and may not be used for any purpose other than to identify prospective properties consumers may be interested in purchasing. Some properties which appear for sale on this website may no longer be available because they are under contract, have Closed or are no longer being offered for sale. Home sale information is not to be construed as an appraisal and may not be used as such for any purpose. BRIGHT MLS is a provider of home sale information and has compiled content from various sources. Some properties represented may not have actually sold due to reporting errors.




