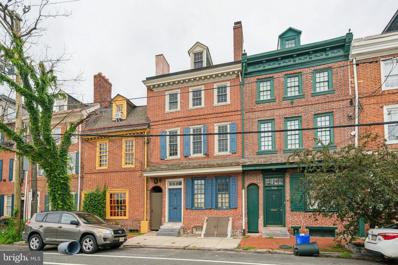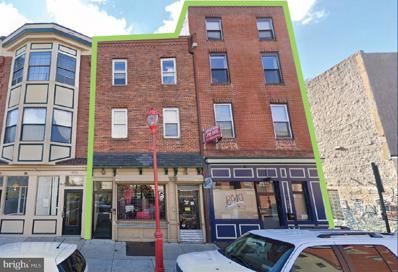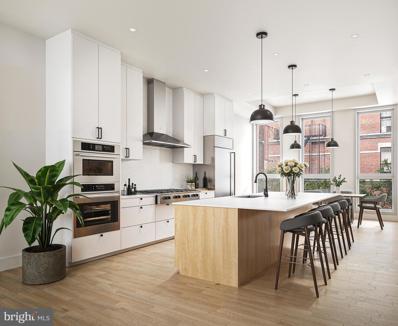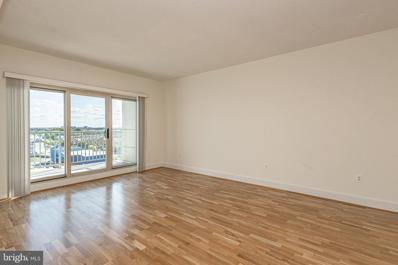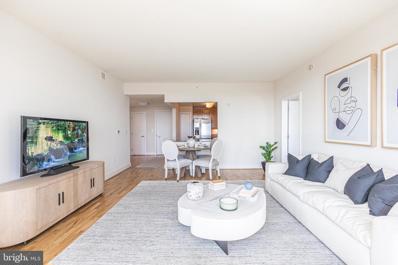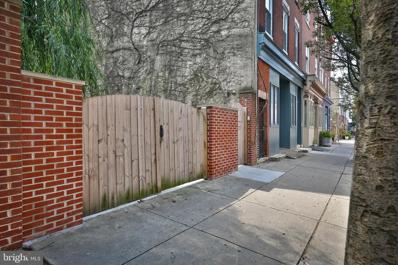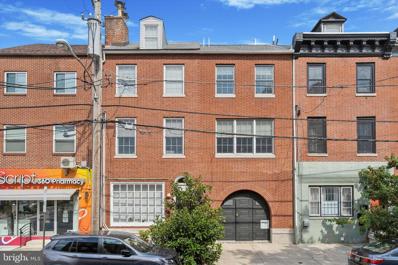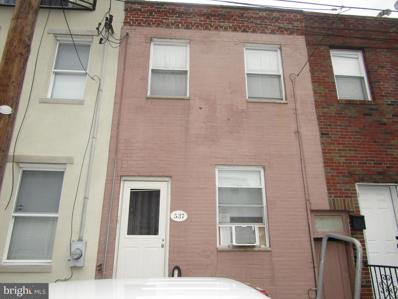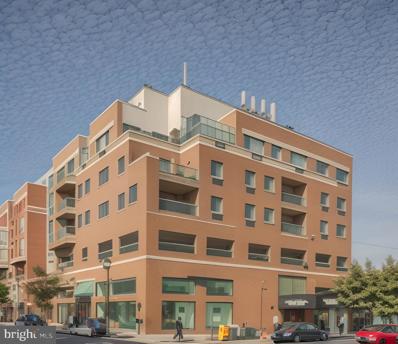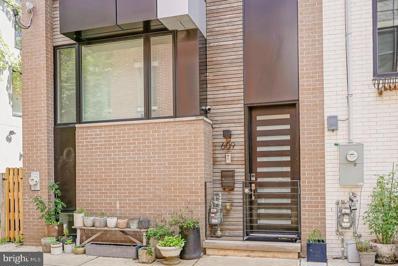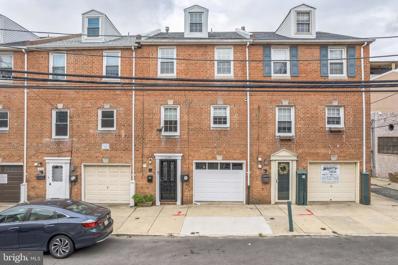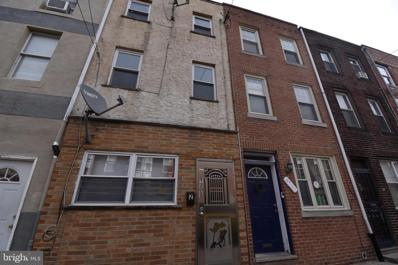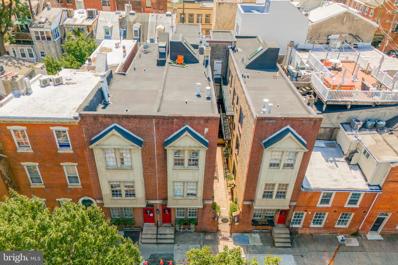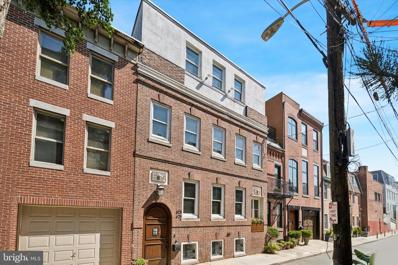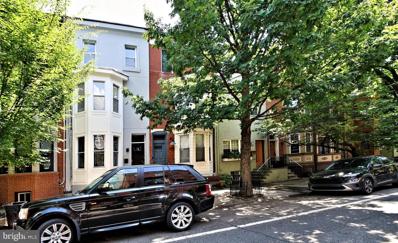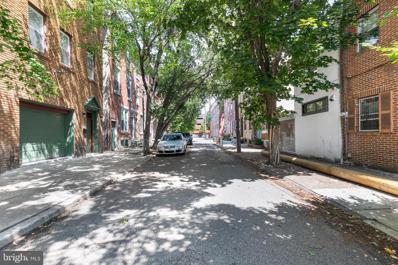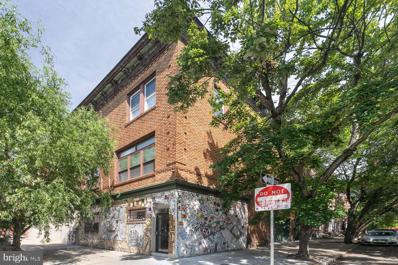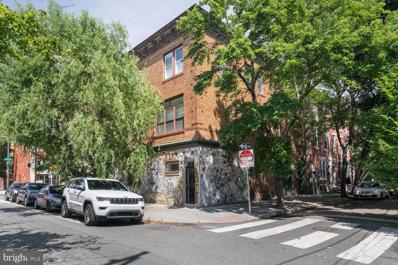Philadelphia PA Homes for Rent
- Type:
- Single Family
- Sq.Ft.:
- 3,348
- Status:
- Active
- Beds:
- 6
- Lot size:
- 0.07 Acres
- Year built:
- 1752
- Baths:
- 3.00
- MLS#:
- PAPH2343480
- Subdivision:
- Queen Village
ADDITIONAL INFORMATION
Welcome to 704 S. Front Street, a historic colonial house with a rich Quaker-aligned history dating back to 1752. This beautifully restored home, originally built by Nathaniel Irish, is one of the first houses on the Philadelphia historic registry. With a perfect blend of authenticity and modern amenities, this property offers a unique opportunity to own a piece of Philadelphia's history. As you step inside, you'll be greeted by the original architectural details, including eight working fireplaces, original dental molding, and amazing stone archways in the finished basement. The second-floor family room is flooded with light and features a wonderful wood wall with inlaid words, while all rooms offer stunning views of the Delaware River to the east. The property boasts a rich Quaker history, having been owned by the Philadelphia Kirkbride family for 30 years starting in the forties, then sold to a Quaker couple who were passionately committed to accurate and detailed 18th-century historic preservation. The house was restored in the 80s under the direction of Ted Nichols, a well-known Quaker contractor known for his work in historic restoration. This restoration work has richly preserved the house's unique charm and character, making it a true gem for enthusiasts of Colonial Philadelphia. In addition to the historical significance, the property has seen modern updates, including a new roof in 2018, HVAC systems, recent brick pointing, and repainted interiors. The house also offers a spacious brick patio in the back, providing a perfect spot for outdoor gatherings and relaxation. With a prime location and a rich history, this unique colonial home is a rare find that offers both historical charm and modern comfort. Don't miss the opportunity to own a piece of Philadelphia's past while creating your own future in this remarkable property.
- Type:
- Single Family
- Sq.Ft.:
- 2,400
- Status:
- Active
- Beds:
- 5
- Lot size:
- 0.03 Acres
- Year built:
- 1860
- Baths:
- 2.00
- MLS#:
- PAPH2393940
- Subdivision:
- Queen Village
ADDITIONAL INFORMATION
If youâre looking for a beautiful & all newly renovated home with tons of space on one of the best tree lined blocks in Queen Village, Award Winning Meredith School Catchment then this may be it! Welcome to 110 Kenilworth Street. Pristine and completely restored 3.5 story, 5 bedroom, 2 full bath home, 2400 sq.ft. and 68 ft. deep with spacious bedrooms, hardwood floors throughout, beautiful new kitchen and baths, nice original woodwork, 3 fireplaces and fabulous outdoor space. 1st level: Enter into a large living room with high ceilings, wide plank engineer wood floors and a beautiful brick fireplace with original wood mantel and Pennsylvania Blue Marble surround. The living room area flows directly into a sizable dining room with 2 windows across and another beautiful restored brick fireplace with a side candle closet. Continuing on to an eat in kitchen with lots of cabinetry, full height premium Italian marble countertops and backsplash, handsome G.E Stainless Steel appliances, a large window and a door opening onto expansive outdoor space surround by lots of greenery and a large side breezeway area with alley â perfect for trash removal and bike storage. 2nd level: Custom built staircase with iron railing introduces you to this level where you will find a expansive front bedroom with oversized windows allow wonderful amounts of natural light, hardwood floors, 3 closets and a beautiful brick fireplace with original mantle and Carrera marble surround. Hall Bath with walk in shower and 2 rear bedrooms with hardwood floors, walls of windows and wonderful views of neighboring gardens with lots of greenery. 3rd level: 2 Spacious bedrooms â Front and Rear with lots of windows, great closet space and a sizable hall area leading to another full spa bath. 4th level: Attic/Bonus Room â Flexible space. Take your pick on this floor - work from home office, yoga, meditation or exercise room. Lower Level: Huge with high ceilings and running the entire depth of the house with washer, dryer, utility sink, mechanicals & tons of extra storage space just waiting to be finished. This is a fabulous upgraded home with new kitchen, baths, hardwood floors, recessed lighting, updated electric and all new HVAC systems including new mini splits. The neighborhood - Queen Village - Simply the best! Within walking distance to many parks, playgrounds, dog runs, restaurants, cafes and shopping. Easy access to major roads, highways and bridges. Make your appointment today.
$1,950,000
832 South Street Philadelphia, PA 19147
- Type:
- General Commercial
- Sq.Ft.:
- 6,024
- Status:
- Active
- Beds:
- n/a
- Year built:
- 1900
- Baths:
- MLS#:
- PAPH2395146
ADDITIONAL INFORMATION
This is an exceptional investment opportunity in the heart of Bella Vista, along one of South Streetâs prime blocks! Located at 832-834 South Street, these side-by-side buildings boast a combined 36 feet of frontage on one of the cityâs most vibrant streets. The properties consist of (2) commercial spaces, (4) 1 bed/ 1 bath units, (2) 2 bed/ 1 bath units, and 3-4 gated parking spaces. Zoned CMX-2.5 this is a fantastic turn-key investment opportunity. Located along South Streetâs commercial corridor, neighboring tenants include Whole Foods, PNC Bank, Fine Wine and Spirits, and Bank of America. The properties are very well located in the heart of Bella Vista surrounded by a bustling commercial corridor and a plethora of residential units.
- Type:
- Single Family
- Sq.Ft.:
- 2,622
- Status:
- Active
- Beds:
- 3
- Lot size:
- 0.02 Acres
- Year built:
- 2013
- Baths:
- 4.00
- MLS#:
- PAPH2394930
- Subdivision:
- Pennsport
ADDITIONAL INFORMATION
Stunning newer home with 1-car Garage, 2800sq'+ feet of light filled living space! Thoughtfully designed 19' wide floor plan w/3 bedrooms 3 baths, side windows, large rear patio and. The custom kitchen has luxury stainless steel appliances, tiled backsplash, granite counters and plenty of wood cabinetry and is only part of the wide open living/dining area. High ceilings and wonderfully appointed architectural details. Generous bedroom sizes throughout. Beautiful bathroom finishes include floating vanities, glass shower doors and meticulous tile work. Wide plank hardwood floors throughout the home. Fine detail & custom craftsmanship throughout the property. Other amenities include finished basement, walk in closets with custom shelving & tons large of front and rear windows. Private road entrance make this street very quiet and comfortable. Amazing location in Pennsport. Close to dozens of eateries, parks, and coffee shops. 93 Walk Score and 91 Bike Score make this home very accessible to all of your favorite spots without having to get into your car! One of the brightest and sunniest homes you will ever find.
- Type:
- Single Family
- Sq.Ft.:
- 3,287
- Status:
- Active
- Beds:
- 4
- Lot size:
- 0.21 Acres
- Year built:
- 2024
- Baths:
- 6.00
- MLS#:
- PAPH2393038
- Subdivision:
- Bella Vista
ADDITIONAL INFORMATION
Coming Soon to the heart of Bella Vista, we are pleased to announce 10 on Eleventh. TEN stunning high-end townhomes perfectly placed on the corner where Christian Street and Eleventh Street meet. Hightop Development presents a development where luxury living meets contemporary elegance in one of Philadelphiaâs most sought after neighborhoods. Each home spans over 3,200 square feet and features 4 bedrooms, 4 full/2 half bathrooms, 2-Car Garage Parking, a 5-stop elevator and private rooftops. At 10 on Eleventh, customization is key. Choose from THREE distinct design selection packages curated to suit your taste and style preferences. With guidance from a dedicated interior designer, immerse yourself in the process of customizing every detail of your home to reflect your vision. Upon arrival, enter into the foyer where you will be greeted by a full bedroom and bathroom duo with an elevator ready to take you down to the fully finished basement or to the main level of the home. Enter onto the expansive main level of the home and immediately notice the pristine hardwood flooring and recessed lighting throughout. This level is an open floor plan that combines both living and dining. The gourmet chef's kitchen boasts beautifully designed cabinetry throughout, stainless steel appliances, high-end countertops, a generously sized kitchen island with barstool seating, and a space dedicated for dining off to the side, perfect for entertaining guests. Before you pass through the living area, off of the kitchen, you will find a powder room. Take the elevator upstairs to the luxurious owners suite. This level of the home includes a spacious bedroom filled with natural light pouring in from the large windows, a walk-in closet with custom shelving and a beverage center with storage for convenience that leads directly into the primary bathroom. This spa-inspired bathroom has custom tile work, a closet for linen storage, dual vanities with storage, a soaking tub and a large stand-in shower with a rainfall shower head. Down the hall you will find a room dedicated to laundry, designed with convenience to elevate your day-to-day life. Upstairs is home to two more spacious bedrooms with full bathrooms and ample closet space with custom shelving. Before making your way to the private rooftop deck, pass by your very own wet bar with wine storage. With space for a hot tub and dining area, the expansive rooftop deck is perfect for relaxing after a long day or entertaining guests on the weekend. Donât forget about the fully finished basement that serves as an additional living space and includes a half bathroom. The 10 on Eleventh Homes come fully equipped with a 10 Year Tax Abatement and 1 Year Builders Warranty. The future residents of these homes will have unparalleled access to a dynamic array of amenities and attractions in Bella Vista. From iconic Italian Market, eateries like Dante & Luigi's, Saloon, Fitzwater Cafe, to charming boutiques along South Street. Just a short walk to Washington Square West, Center City, and Olde City, this location is unparalleled. There is also easy access to major highways and public transit options, making navigating the city incredibly easy. These homes will be delivered in late 2024. Reach out to our sales team for more information!
- Type:
- Townhouse
- Sq.Ft.:
- 3,400
- Status:
- Active
- Beds:
- 4
- Lot size:
- 0.21 Acres
- Year built:
- 2024
- Baths:
- 6.00
- MLS#:
- PAPH2393032
- Subdivision:
- Bella Vista
ADDITIONAL INFORMATION
Coming soon to the heart of Bella Vista, we are pleased to announce 10 on Eleventh by Hightop Development. Luxury living meets modern sophistication in one of Philadelphiaâs most sought after neighborhoods, with ten brand new construction townhomes perfectly situated on the corner of Christian Street and Eleventh Street. Each home spans over 3,200 square feet and features 4 bedrooms and 4 full/2 half bathrooms. Amenities include 2-car garage parking, a 5-stop elevator and a private rooftop for each residence. At 10 on Eleventh, customization is key. Customize your home by choosing from distinct design selection packages curated to suit your taste and style preferences. With guidance from a dedicated interior design specialist, immerse yourself in the process of customizing every detail of your home to reflect your vision. Open your front door and walk through the foyer to your own personal elevator, taking you through this well-appointed home. Grab a quick workout or potential snooze in your finished basement waiting to be outfitted, or take a ride to the expansive main level of the home with an open floor plan, perfectly combining both living and dining areas. Fall in love with the pristine hardwood flooring and recessed lighting throughout, as well as the beautifully designed cabinetry in your gourmet chefâs kitchen, outfitted with stainless steel appliances. With gorgeous high-end countertops, a generously sized kitchen island for barstool seating, and a space dedicated for dining off to the side, this space is perfect for dining and entertaining guests. Take the elevator upstairs to the luxurious owners suite, soaking in natural light from the large windows throughout. Before heading into the primary walk-in closet with custom shelving, grab a beverage from your personal coffee bar and walk towards the beautiful spa-inspired bathroom. With custom tile work, a closet for linen storage, dual vanities with storage, a soaking tub and a large stand-in shower with a rainfall shower head, youâll never want to leave! Down the hall you will find a room dedicated to laundry, designed with convenience to elevate your day-to-day life. Upstairs is home to two more spacious bedrooms with full bathrooms and ample closet space with custom shelving. Before making your way to the private rooftop deck, grab a glass of wine from your very own wet bar with wine storage. With space for a hot tub and dining area, the expansive rooftop deck is perfect for relaxing after a long day or entertaining friends on beautiful summer nights. The 10 on Eleventh Homes come fully equipped with a 10 Year Tax Abatement and 1 Year Builders Warranty. The future residents of these homes will have unparalleled access to a dynamic array of amenities and attractions in Bella Vista. From the iconic Italian Market, eateries like Dante & Luigi's, Saloon, and Fitzwater Cafe to charming boutiques along South Street. Just a short walk to Washington Square West, Center City, and Old City, this location is unparalleled. There is also easy access to major highways and public transit options, making navigating the city incredibly easy. These homes will be delivered in late 2024. Reach out to our sales team for more information!
- Type:
- Single Family
- Sq.Ft.:
- 1,293
- Status:
- Active
- Beds:
- 2
- Year built:
- 2004
- Baths:
- 2.00
- MLS#:
- PAPH2394666
- Subdivision:
- Dockside Condominium
ADDITIONAL INFORMATION
Unit 915- with 30 Day Delivery ! Sunny South Facing Unit, with a beautiful water view from the 9th floor, this Ranger floor plan, has brand New Hardwood Floors, New Stainless Steel Appliances, New Carpet in both bedrooms and closets, plus Freshly Painted. The quality features at The Residences at Dockside include huge windows framing extraordinary city and river views, spacious designer kitchens, wired for high-speed and internet access. The amenities and conveniences that accompany Dockside include three levels of indoor parking space with security-gated access, one reserved parking space for each Dockside resident elegant lobby w/24 concierge, health and fitness facility, heated indoor swimming pool and hot tub, spacious community/entertainment room with party kitchen, big screen TV, surround sound system and expansive terrace with remarkable views. Shown By Appointment Only Appointments are not accepted via showing time.
- Type:
- Single Family
- Sq.Ft.:
- 1,253
- Status:
- Active
- Beds:
- 2
- Year built:
- 2004
- Baths:
- 2.00
- MLS#:
- PAPH2394610
- Subdivision:
- Dockside Condominium
ADDITIONAL INFORMATION
Unit 604 is a Sunny South Facing Unit, with beautiful water and City views from the 6th floor, this split Columbia floor plan, will have new finishes finished by October, including gorgeous New light hardwood Floors, New GE Stainless Steel Appliances, New Carpet in both bedrooms and closets, plus Freshly Painted. The quality features at The Residences at Dockside include huge windows framing extraordinary city and river views, spacious designer kitchens, wired for high-speed and internet access. The amenities and conveniences that accompany Dockside include three levels of indoor parking space with security-gated access, one reserved parking space for each Dockside resident elegant lobby w/24 concierge, health and fitness facility, heated indoor salt water swimming pool and hot tub, spacious community/entertainment room with party kitchen, big screen TV, surround sound system and expansive terrace with remarkable views. *Some Photos/Video's are Staged and are of the same Model or similar plans in the Building, not of this exact unit, finishes may vary. Appointment Only. Appointments are not accepted via showing time. You must contact the Sales office to schedule an appointment.
- Type:
- Multi-Family
- Sq.Ft.:
- n/a
- Status:
- Active
- Beds:
- n/a
- Lot size:
- 0.08 Acres
- Year built:
- 1915
- Baths:
- MLS#:
- PAPH2394076
- Subdivision:
- Bella Vista
ADDITIONAL INFORMATION
INCREDIBLE VALUE - LOOKING for a huge lot 23 x 98, currently utilized as a garden PLUS a Duplex 3 story building in a popular and desirable area of Queen Village/Bella Vista. Could be a conversion to a unique single family home, or live in one unit currently and rent out the other. Or rent out both units and maybe build on the lot in addition. Enter through gate and walk down brick path passing impressive weeping willow tree and plants, through courtyard set up to accommodate 2 car parking (curb cut - see note below) plus terrace in a peaceful urban oasis far from the madding crowd. ADJACENT stands 3 story building 100 x 23 duplex - 1st floor, a magnificent, New York style live/work space in popular Queen Village/Bella Vista neighborhoods. Layout provides perfect balance of professional and personal life. Pass through over-sized sliding doors and you are surrounded by sleek modern designed space polished concrete floors and radiant heat, 11' high ceilings, 2 large skylights visually connecting trees and vegetation, bringing in sunshine and air and blurring boundaries between office and nature and living space. This area easily converted into sleeping quarters plus the creation of a living room overlooking the unique, wondrous garden. European style kitchen features luxurious appliances Liebherr fridge, Bosch convection oven, dishwasher, and microwave, Grohe, large pantry with custom built ins and cabinetry. Gorgeous white pine flooring separates dining area with a buon fresco, by local artist surrounding the center wall opening bordering kitchen. Right of kitchen is a full bathroom, designer quality toto, grohe, kohler complimented by crisp white subway tile, plus laundry room Bosch washer/dryer and custom built ins. Second full new contemporary bathroom plus a hall closet and an additional large room, with high ceilings that could be utilized as an office or second bedroom or STUDIO. Generous closet space provided throughout. Currently vacant and has been rented at $2,750 in past few years. AND THERE IS MORE. a 3 bedroom unit occupies the 2nd and 3rd floor, spacious living area, offset by contemporary sleek kitchen, 2 bathrooms, loads of light cascading through skylights and decks galore, plus potential for a skyline panoramic view from the roof with replacement of spiral stairs. Come and explore the possibilities of the most Outdoorsy live, work space ever and just live........here. Currently rented at $2500 (Long term tenant - rent under market). Will need to go through zoning appeal process for parking - should be easy with attorney.
$1,795,000
603 S 10TH Street Philadelphia, PA 19147
- Type:
- Multi-Family
- Sq.Ft.:
- n/a
- Status:
- Active
- Beds:
- n/a
- Lot size:
- 0.07 Acres
- Year built:
- 1915
- Baths:
- MLS#:
- PAPH2393764
ADDITIONAL INFORMATION
Welcome to 603 South 10th Street. Ideally situated between Bella Vista and Washington Square West, this light filled, double-wide duplex has been expanded to over 4300 square feet, with a 4BR, 3.5BA and a 1BR/1BA apartment, RM1 Zoning with Duplex Use Permit) on the first floor, a total of 5 bedrooms and 4.5 baths. Meticulously maintained by its owner, The oversized 3 car garage, 3 gorgeous outdoor spaces, an elevator, and tax abatement makes this property truly stand out. One flight up leads to the main level where you will find an expansive open floor plan that beautifully blends the original home with the addition completed in 2016. The huge family room with a tray ceiling and recessed lighting, hardwood floors and three large windows opening to 10th street. Access the elevated Ipe deck with pergola overlooking the park-like backyard with mature specimen trees, a large bluestone slate patio and raised planted beds. The renovated eat-in kitchen features pristine white cabinetry, stone countertops and side island, stainless appliances, glass tile backsplash, pantry and a convenient half bath. The adjacent dining room has a cedar tray ceiling with cove lighting and hanging pendant tracks and opens to the elegant living room with a white marble gas fireplace flanked by floating wood shelves on either side. Continue upstairs to find the primary suite with a sitting room at its entry. The ample sized bedroom has hardwood flooring and a cedar ceiling with recessed lighting, an arched wood burning fireplace with colorful tiles and a red brick hearth and a large walk-in closet. The primary bath has a frameless glass stall shower tiled with inset nooks, corner shelves and a stone bench, granite vanities with double sinks and a linen closet. Two additional bedrooms, one currently serving as an office and a full bathroom in the hall. On the upper level there is a light filled open space with a dramatic arched entry which could be utilized as you please or enclosed to make a 4th bedroom with its own full bathroom. The relaxing DuraTec roof deck with raised planters is made for your enjoyment and completes the upper level. On the ground level, there is a large 1 bedroom apartment that has a renovated kitchen with stainless steel appliances and granite countertops, two mini-split wall mounted A/C units and an in-unit washer and dryer. The unit has been continuously rented since 2016 and is currently occupied at 1600/month through July 2025. This is a great space that could be utilized as a guest suite, rental unit or easily modified to make this property a single family residence. Lease documents and apartment photos are available for review.
- Type:
- Single Family
- Sq.Ft.:
- 676
- Status:
- Active
- Beds:
- 2
- Lot size:
- 0.01 Acres
- Year built:
- 1920
- Baths:
- 1.00
- MLS#:
- PAPH2393654
- Subdivision:
- Dickinson Narrows
ADDITIONAL INFORMATION
Prime location for an investor or buyer looking for sweat equity. There is new construction all around. This 2 bedroom, 1 bath home has a ton to offer. Massive back patio and the walk ability and close proximation to coffee shops, cafes and restaurant is awesome. Shopping is just minutes away in addition to access to major interstates and highways. Center City is just a short walk away. Additionally, there are many ways to access public transportation. Schedule a visit today.
- Type:
- Single Family
- Sq.Ft.:
- 650
- Status:
- Active
- Beds:
- 1
- Year built:
- 1985
- Baths:
- 1.00
- MLS#:
- PAPH2393492
- Subdivision:
- Queen Village
ADDITIONAL INFORMATION
Get ready to fall in love with our stunning one bedroom one bath condo located in the sought-after Queen Village/South Street area! Our home is equipped with top-of-the-line amenities and appliances, ensuring that you'll have the most luxurious and comfortable home possible. Come experience the best of our amazing city in style and get ready to be wowed!
$1,299,000
917 E Passyunk Avenue Philadelphia, PA 19147
- Type:
- Land
- Sq.Ft.:
- n/a
- Status:
- Active
- Beds:
- n/a
- Lot size:
- 0.05 Acres
- Baths:
- MLS#:
- PAPH2391368
- Subdivision:
- Bella Vista
ADDITIONAL INFORMATION
Looking for a huge lot 90 x 23, currently utilized as a garden. Numerous development possibilities in this popular area. Conversion to a unique single family residence, or build out lot and configure additional units or live in one unit and rent out the others. Must be purchased with adjacent property 919 Passyunk currently a duplex with income around 65K, a 3 bed + 2 bath unit under market value with long term tenant and one bedroom + 2 bath unit. Fully renovated and Legal curb cut applied for and received several years ago. Please see full description for 919 Passyunk with photos on MLS. Price is for both properties.
- Type:
- Single Family
- Sq.Ft.:
- 2,148
- Status:
- Active
- Beds:
- 3
- Lot size:
- 0.02 Acres
- Year built:
- 1915
- Baths:
- 3.00
- MLS#:
- PAPH2389154
- Subdivision:
- Bella Vista
ADDITIONAL INFORMATION
Introducing a gem of Bella Vista hidden in plain view: 775 S 7th Street, a one-of-a-kind dream home. Nestled in the Meredith School Catchment, this 3 bedroom, 2.5 bath home sits on a sought-after tree-lined street with bright sunlight sparkling throughout the home from the interior 3 story atrium, topped with a massive skylight. You enter the home through a secure exterior vestibule with a newer custom wrought iron door into the living room which features a functional and detailed wood-burning fireplace, newer bay windows, and classic oak hardwood floors. Moving toward the back of the open-concept first floor, you will find the living area giving way to the dining room. Looking up you will notice that this room is dramatically situated at the base of the large skylight atrium which extends like a column from the top down to the bottom of this stunning home. Continuing to the rear of this level, you will find the focal point of the first floor is the custom kitchen which is a true chef's dream come true showcasing many special and custom features: a built-in sub-zero extra wide fridge, restaurant-grade wok, Gaggenau steam/convection oven, Miele built-in microwave/convection oven combo, Blue Star gas stove, roll up appliance garage, coffee station with plumbing for an espresso machine, and an amazing wood burning pizza oven with proper venting to the exterior of the home. Come hungry(!)...this kitchen was built for the best home chef to create any type of meal or cuisine that their heart desires! To punctuate this excellent kitchen you can't miss the two years young double French doors that flow directly onto the back patio (perfect for dining al fresco or morning coffee), reclaimed oak wood kitchen floors (salvaged from an old dairy barn in Central PA) and concrete counters with integrated wood cutting surface. There are so many special details in this home -- even the decorative tiles in the entryway were carried back from Portugal and date back to the 1800s. The real entertainment highlight is in the finished basement which features an expansive 2,500-bottle temperature-controlled wine room, a wet bar, and plenty of space for a large cozy couch and TV watching with surround sound in the wall and ceiling speakers. Of special note, the transom in the basement called a Ranma in Japanese, dates back to the mid-1800s and was carried back from Japan. The antique reed sliding doors also in the basement were shipped from Tokyo and date back to the 1920s. The second floor features a generous primary bedroom with two large closets already equipped with custom built-in organization. From here, walk one of two ways through the sun-drenched atrium to the on-suite fully renovated bath which features dual sinks, a large inviting shower, neatly tucked away yet easily accessible laundry area, a linen closet, and other storage solutions mixed in. The remaining two bedrooms are on the third floor with vaulted ceilings in addition to a useful end cap flex space, a 2nd full bathroom, and lots of closet space. One bedroom on this level, currently being used as an artist's retreat, has interior windows that open to the atrium creating a unique and special environment. Other useful features to note for a city home: a fully renovated and updated half bath off the kitchen on the first floor, a coat closet inside the front door, a newer arched custom solid wood gate with a keypad to the back entrance of the patio from the street, custom red oak wood railings on the staircase and a newer roof. You will find so many special details in this urban oasis (see attached sheet for a full list of highlights). 775 South 7th Street is a singular home full of sunlight and vision, effortlessly providing thoughtful and unique features for entertainment and enjoyment, not to mention it is also a walkers paradise near the Italian Market, a slew of great restaurants & amenities. Do not miss the opportunity to make this home your haven for many years to come!
$1,040,000
609 S Delhi Street S Philadelphia, PA 19147
- Type:
- Single Family
- Sq.Ft.:
- 2,735
- Status:
- Active
- Beds:
- 3
- Lot size:
- 0.02 Acres
- Year built:
- 2016
- Baths:
- 5.00
- MLS#:
- PAPH2382248
- Subdivision:
- Bella Vista
ADDITIONAL INFORMATION
Welcome to this custom-built, 19-foot-wide masterpiece in the vibrant heart of Bella Vista, where luxury meets convenience in one of Philadelphiaâs most desirable neighborhoods. This home stands out not only for its sophisticated design and high-end finishes but also for its exceptional width, offering a rare and spacious living experience in the city. With years remaining on the tax abatement and the Seller offering one year of prepaid parking at a nearby garage, this residence is the epitome of refined city living. As you step inside, the expansive 19-foot-wide open-concept living area immediately impresses, providing a sense of space and light that is rarely found in urban homes. Perfectly designed for both entertaining and everyday comfort, this home is fully wired for top-tier entertainment and sound, ensuring every moment spent here is enjoyable. The finished walk-out basement, complete with a full bathroom, offers flexible space that can serve as a guest suite, home office, or recreation room. Culinary enthusiasts will fall in love with the kitchen, featuring abundant storage, sleek Corian countertops, and premium appliances. This space is as functional as it is stylish, making it the heart of the home. The residence offers three generously sized bedrooms, with two en suite bedrooms that provide privacy and comfort. The crowning glory is the top-floor primary suite, a true retreat featuring a spacious walk-in closet and a spa-like bathroom designed for relaxation. Adding to the homeâs convenience, a washer and dryer are thoughtfully located on the second level, making laundry day effortless. Outdoor living is equally impressive, with three distinct spaces to enjoy. From the tranquil enclosed yard accessible from the walk-out basement to the serene balcony off the living room, and finally, the expansive roof deck with stunning 360-degree views of the Philadelphia skyline. The roof deck is an entertainerâs dream, complete with a wet bar and a convenient half bathroom, perfect for hosting gatherings under the stars. Location is everything, and this home delivers with its prime spot directly across from Whole Foods and just minutes from CVS Pharmacy, Palumbo Playground, and a variety of shopping and dining options. Here, luxury living meets unbeatable accessibility in one of Philadelphiaâs most sought-after neighborhoods.
- Type:
- Single Family
- Sq.Ft.:
- 1,785
- Status:
- Active
- Beds:
- 3
- Lot size:
- 0.04 Acres
- Year built:
- 1980
- Baths:
- 2.00
- MLS#:
- PAPH2392028
- Subdivision:
- Pennsport
ADDITIONAL INFORMATION
Welcome to 226 Wharton St, a delightful 3-bedroom, 2-bathroom residence located in the heart of the vibrant Pennsport neighborhood. This inviting home offers a perfect blend of classic charm and modern amenities. As you step into the home, you are greeted by a finished basement with tile. The basement is walk out level, and features a beautiful fireplace, perfect for relaxing on cool evenings. There is a one car garage that can also be used for storage if you prefer to park your car in the driveway. The second level features the kitchen, dining area, and living room. The open, airy layout is ideal for both entertaining and everyday living. Original hardwood floors that add warmth and character throughout. The primary bedroom is a true retreat, boasting a private en suite bathroom for added convenience and privacy. Two additional well-sized bedrooms provide ample space for family, guests, or a home office. Outside, enjoy the luxury of an extra-large yard, providing plenty of room for outdoor activities, gardening, or simply unwinding in your own private oasis. There is a deck off of the living room, with storage underneath. Conveniently located close to highways and a variety of restaurants, this home offers the perfect balance of suburban tranquility and urban convenience. Donât miss the opportunity to make this charming house your new home!
- Type:
- Single Family
- Sq.Ft.:
- 3,000
- Status:
- Active
- Beds:
- 3
- Lot size:
- 0.03 Acres
- Year built:
- 2008
- Baths:
- 3.00
- MLS#:
- PAPH2387392
- Subdivision:
- Passyunk Square
ADDITIONAL INFORMATION
$1,359,995
728 S 8TH Street Philadelphia, PA 19147
- Type:
- Townhouse
- Sq.Ft.:
- 2,976
- Status:
- Active
- Beds:
- 5
- Lot size:
- 0.02 Acres
- Year built:
- 1920
- Baths:
- 5.00
- MLS#:
- PAPH2389128
- Subdivision:
- Bella Vista
ADDITIONAL INFORMATION
This 5-bedroom, 3.2 bath home in the heart of Bella Vista, across from Cianfrani Park, is situated in the sought-after Meredith school catchment. There is a unique combination of modern luxury and historic charm. The first floor unveils a spacious open floor plan, seamlessly blending the open concept living room and dining room. A 9 feet high ceiling, exposed brick wall along with gorgeous red oak hardwood floor create a charming atmosphere. The kitchen is a chef's delight, featuring GE Cafe appliances. Additionally, there's a powder room combined with a laundry hookup behind the kitchen for added convenience. On the second floor, you will find three spacious bedrooms suited with ample closets and 2 full bathrooms. The Primary suite on the third floor offers you a freestanding soaking tub, a glass shower with his and hers showers and a walk-in closet. There is another bedroom on the other side of the hall on the third floor. Step up to the roof deckâan entertainer's dream with breathtaking city views. The finished basement adds another layer of living space, including a wine cellar equipped with built-in wine rack. 2 zones HVAC . This home truly has it allâstyle, space, and functionality. Interesting remark: according to the previous owner, who had owned this property for over 60 years, this basement was built as a bomb shelter. This gives an idea of its strength and durability.
- Type:
- Single Family
- Sq.Ft.:
- 1,200
- Status:
- Active
- Beds:
- 3
- Lot size:
- 0.01 Acres
- Year built:
- 1920
- Baths:
- 3.00
- MLS#:
- PAPH2391388
- Subdivision:
- Philadelphia (South)
ADDITIONAL INFORMATION
Hard to find duplex in the great East Passayunk Area! Three stories building: First Floor has one-bedroom 0ne bath (1Br/1 Ba) with back yard and basement , second and third floor is a bi-lever 2 Br /2Ba apartment, Nice small deck on the second floor. Separated Utilities, Hardwood floor throughout, good condition, new kitchen and bathroom, currently full occupied, both units are rented by month to month, long term tenants, rent is below the market,
$3,925,000
334 Lombard Street Philadelphia, PA 19147
- Type:
- Multi-Family
- Sq.Ft.:
- 10,716
- Status:
- Active
- Beds:
- n/a
- Year built:
- 1922
- Baths:
- MLS#:
- PAPH2391266
ADDITIONAL INFORMATION
Swansea Coach House, located at 334â338 Lombard Street in the prestigious Society Hill neighborhood, is a charming 15-unit apartment property consisting of three adjacent townhome-style buildings centered around a gated, landscaped courtyard entry. This premier property offers an exceptional investment opportunity in one of Philadelphiaâs most desirable areas. Additionally, it can be purchased as part of a package with Claridge Apartments, a 17-unit property located just eight blocks away at 319 S. 10th Street in Washington Square West. The combined package price for both properties is $8,250,000. Claridge Apartments is listed under MLS# PAPH2391170.
$1,579,000
623 Kater Street Philadelphia, PA 19147
- Type:
- Single Family
- Sq.Ft.:
- 4,192
- Status:
- Active
- Beds:
- 3
- Lot size:
- 0.03 Acres
- Year built:
- 1905
- Baths:
- 3.00
- MLS#:
- PAPH2390052
- Subdivision:
- Queen Village
ADDITIONAL INFORMATION
SPECTACULAR!!! This 3 bedroom, 3 bathroom home, with loft is situated in the highly sought after Meredith School Catchment. This 28-foot, double-wide 3 story townhome boasts over 4,200 sf of living space. Built in 1905, as part of the Bedford Street Mission, this place is a fortress with double thick brick exterior, and floors & ceiling made of poured concrete and steel rebar up to 11â thick making it soundproof and fireproof. Enter through the 9ft tall custom-made Mahogany front door into a 14x10 travertine tiled foyer which flows into the lower level, includes a full bathroom, laundry area, two oversized bedrooms, and a sitting/TV room. The WOW factor of this home is its first floor. It has a massive wide-open floorplan, single room consisting of 1,200 sf. with 9âplus ceilings, combining a dining room, living room and a high-end chefâs kitchen. The kitchen features Viking appliances, granite countertops and a 14â island, which seats 12-14 comfortably. In addition, the first floor has tons of natural light beaming from the 6 large windows and 6 large skylights, solid Brazilian Cherry floors throughout, and gas fireplace. The entire 2nd floor is dedicated to the primary bedroom, bathroom, and walk-in closet with a second washer & dryer. The oversized bedroom is flooded with natural light from all 4 walls leading into the custom Italian Marble master bath, consisting of a 9â shower, soaking tub, and large vanity. Ample sized walk-in closet for 2. The third-floor loft style bedroom or bonus room has its own full bathroom, wet-bar including a mini fridge and cooktop, and sliding glass doors that lead to a 20x17 roof deck with amazing views of the center city skyline. The roof was replaced 5 years ago. Both duel-zoned HVAC units are new and under warranty. There is wired security and fire alarm system and many more features. Come live a life of luxury in this rare and unique home. Seller will include 1 year parking at designated location of buyer.
- Type:
- Single Family
- Sq.Ft.:
- 2,980
- Status:
- Active
- Beds:
- 4
- Lot size:
- 0.04 Acres
- Year built:
- 1915
- Baths:
- 4.00
- MLS#:
- PAPH2385458
- Subdivision:
- Passyunk Square
ADDITIONAL INFORMATION
Welcome to Philadelphia's most sought-after neighborhood Pasyunk Square. Newly updated home of 4 bedroom, 2.5 bathroom - 2900 sq. ft. a combination of modern and luxury living. Open space with the highest quality found in your interior and exterior. We start with a state-of-the-art professional-grade kitchen, with appliances fit for a chef. An abundance of kitchen workspace, 42"cabinets, and a quartz island. An expansive modern eat-in Kitchen and separate dining area in make a large perfect family reunion space. the home creates a pleasurable lifestyle for you and your desires. The primary bedroom is truly one of a kind with its own walk-in closet and spectacular bath. Once you finish your tour, take a walk around one of the most inviting neighborhoods in the City. Passyunk Square has no shortage of sites to see, including plenty of cafes, restaurants, stores, and Columbus Park.
- Type:
- Townhouse
- Sq.Ft.:
- 2,275
- Status:
- Active
- Beds:
- 3
- Year built:
- 1920
- Baths:
- 4.00
- MLS#:
- PAPH2387618
- Subdivision:
- Bella Vista
ADDITIONAL INFORMATION
For the curious, the art lover, the sports fan and for the dreamer who seeks inspiration from a full view of skyscrapers or the dancing lights of the Philly downtown, we are presenting your new heaven, 1035-37 Bainbridge Street, an exceptional opportunity in the vibrant heart of Bella Vista. Welcome to this unique unit featuring high ceilings, custom wood railings, moldings, beautifully finished kitchens, bedrooms and bathrooms along with a piece of Issac Zagars famous art work, part of the mesmerizing Philly Magic Gardens embedding elements of modern design with more traditional ones. Imagine waking up to a sip of hot coffee or tea on a beautiful deck overlooking all downtown, or having a relaxing evening right in front of the illumination of Phillyâs buildings featuring a full view of William Penn, or perhaps having a 4th of July barbecue with friends while looking at stunning fireworks...Your dream of living in a unique city property has never been so tangible! The new interior has every detailed well-manicured. A large master bedroom with its own on-suite bathroom featuring a sky light has unusually large windows allowing plenty of natural light. The master bedroom also features a beautiful seating area accompanied by his and her closets. On the same level, there is a second bedroom with a separate bathroom featuring a nice size jacuzzi bath tub and an additional shower. Complementing this, you have a living room with a fireplace for the nights when staying home and enjoying a good movie is just the thing to do. The next level down offers another bedroom with a beautifully appointed bathroom, kitchen and office space above a beautiful garage with hand painted art on its floors. All appliances in both kitchen and bathrooms are brand new and of well-known or prestigious brand names such as the Italian Forno, Kohler, etc. Spanning three floors with a fully finished basement which may be used as an additional bedroom, gym or home theatre, the new owner may choose to further separate this expansive space at their own liking.
- Type:
- Other
- Sq.Ft.:
- 4,000
- Status:
- Active
- Beds:
- 5
- Year built:
- 1995
- Baths:
- 6.00
- MLS#:
- PAPH2387838
- Subdivision:
- Bella Vista
ADDITIONAL INFORMATION
For the curious, the art lover, the sports fan and for the dreamer who seeks inspiration from an unobstructed view of skyscrapers and dancing lights of the Philly downtown, we are presenting your new heaven, 1035-37 Bainbridge Street, an exceptional opportunity in the vibrant heart of Bella Vista. Welcome to this unique property featuring high ceilings, custom wood railings, moldings, beautifully finished kitchens, bedrooms and bathrooms along with a piece of Issac Zagars famous art work, part of the mesmerizing Philly Magic Gardens embedding elements of modern design with more traditional ones. Imagine waking up to a sip of hot coffee or tea on a beautiful deck overlooking all downtown, or having a relaxing evening right in front of the illumination of Phillyâs buildings. With a full view of William Penn, or perhaps having a 4th of July barbecue with friends while looking at stunning fireworks... Your dream of living in a unique city property has never been so tangible! The like new interior has every detailed well-manicured. A large master bedroom with its own on-suite bathroom featuring a sky light has unusually large windows allowing plenty of natural light. The master bedroom also features a beautiful seating area accompanied by his and her closets. On the same level, there is a second bedroom with a separate bathroom featuring a nice size jacuzzi bath tub and an additional shower. Complementing this, you have a living room with a fireplace for the nights when staying home and enjoying a good movie is just the thing to do. The next level down offers another bedroom with a beautifully appointed bathroom, kitchen and office space above a beautiful garage with hand painted art on its floors. All appliances in both the kitchen and bathrooms are brand new and of well-known or prestigious brand names such as the Italian Forno, Kohler, etc. Spanning three floors and accompanied with a fully finished basement which may be used as an additional bedroom, gym or home theatre, the new owner may choose to further separate this expansive space at their own liking. If you are looking to live in the heart of Philly within walking distance to restaurants, historical buildings, universities, art and theatre, renown and unique pizza and ice-cream shops and fine restaurants, Starbucks, and Whole Foods (around the corner from us) .. look no further, this large building is just for you. Bella Vista is also well- known for its culinary gems like Angeloâs Pizza, Good King Tavern, Fitzwater Café, award winning breweries and many more. It is also home to the iconic Philadelphia Magic Gardens, an outdoor art installation created by renowned artist Isaiah Zagar. This stunning mosaic garden spans half a block and is constructed from tile, glass, and artsy objects, transforming the urban landscape into a colorful, whimsical wonderland. Zagarâs unique artistry not only beautifies the area but also adds a rich cultural touch, making this property a luxurious and convenient haven amidst artistic brilliance. Please come and explore this multi-faceted purchase: an amazing opportunity to capture not only a stunning property but also a timeless piece of artwork.
- Type:
- Single Family
- Sq.Ft.:
- 1,735
- Status:
- Active
- Beds:
- 2
- Year built:
- 1920
- Baths:
- 2.00
- MLS#:
- PAPH2387800
- Subdivision:
- Bella Vista
ADDITIONAL INFORMATION
Welcome to your new home, 1035-37 Bainbridge Street, an exceptional opportunity to live in the vibrant heart of Bella Vista. This beautifully appointed home offers high ceilings and very large windows allowing for plenty of natural light to enter as well as a beautiful view of the surrounding nature and trees. The mesmerizing artwork of Philly Magic Gardens is there to greet you as you enter this space. Downstairs, the unit features a nice size living room, kitchen with a dining area and a modern bath ready for entertaining guests or for a family gathering. Upstairs, you are welcomed by two large bedrooms offering beautiful views of the area featuring very large closets, comfy floors and a beautifully appointed bathroom. This home also offers a fully finished basement which could be set-up as an office, in unit laundry, and a brand-new HVAC system. The property is located in the vibrant Bella Vista neighborhood, known for its culinary gems like Angeloâs Pizza, Good King Tavern, Fitzwater Café, and many more right around the corner from Whole Foods and in close proximity to Starbucks and other famous brunch and dining places. It is also home to the iconic Philadelphia Magic Gardens, an outdoor art installation created by renowned artist Isaiah Zagar. This stunning mosaic garden spans half a block and is constructed from tile, glass, and found objects, transforming the urban landscape into a colorful, whimsical wonderland. Zagarâs unique artistry not only beautifies the area but also adds a rich cultural touch, making this property a luxurious and convenient haven amidst artistic brilliance. If you love walking to your favorite places, eating healthy and being surrounded by art and nature, this is your next home.
© BRIGHT, All Rights Reserved - The data relating to real estate for sale on this website appears in part through the BRIGHT Internet Data Exchange program, a voluntary cooperative exchange of property listing data between licensed real estate brokerage firms in which Xome Inc. participates, and is provided by BRIGHT through a licensing agreement. Some real estate firms do not participate in IDX and their listings do not appear on this website. Some properties listed with participating firms do not appear on this website at the request of the seller. The information provided by this website is for the personal, non-commercial use of consumers and may not be used for any purpose other than to identify prospective properties consumers may be interested in purchasing. Some properties which appear for sale on this website may no longer be available because they are under contract, have Closed or are no longer being offered for sale. Home sale information is not to be construed as an appraisal and may not be used as such for any purpose. BRIGHT MLS is a provider of home sale information and has compiled content from various sources. Some properties represented may not have actually sold due to reporting errors.
Philadelphia Real Estate
The median home value in Philadelphia, PA is $205,900. This is lower than the county median home value of $223,800. The national median home value is $338,100. The average price of homes sold in Philadelphia, PA is $205,900. Approximately 47.02% of Philadelphia homes are owned, compared to 42.7% rented, while 10.28% are vacant. Philadelphia real estate listings include condos, townhomes, and single family homes for sale. Commercial properties are also available. If you see a property you’re interested in, contact a Philadelphia real estate agent to arrange a tour today!
Philadelphia, Pennsylvania 19147 has a population of 1,596,865. Philadelphia 19147 is less family-centric than the surrounding county with 20.04% of the households containing married families with children. The county average for households married with children is 21.3%.
The median household income in Philadelphia, Pennsylvania 19147 is $52,649. The median household income for the surrounding county is $52,649 compared to the national median of $69,021. The median age of people living in Philadelphia 19147 is 34.8 years.
Philadelphia Weather
The average high temperature in July is 87 degrees, with an average low temperature in January of 26 degrees. The average rainfall is approximately 47.2 inches per year, with 13.1 inches of snow per year.
