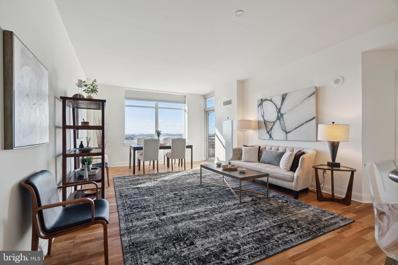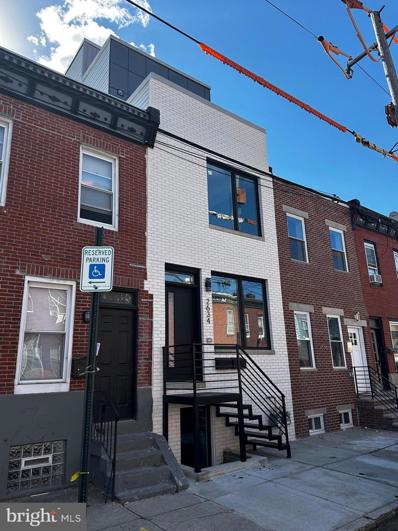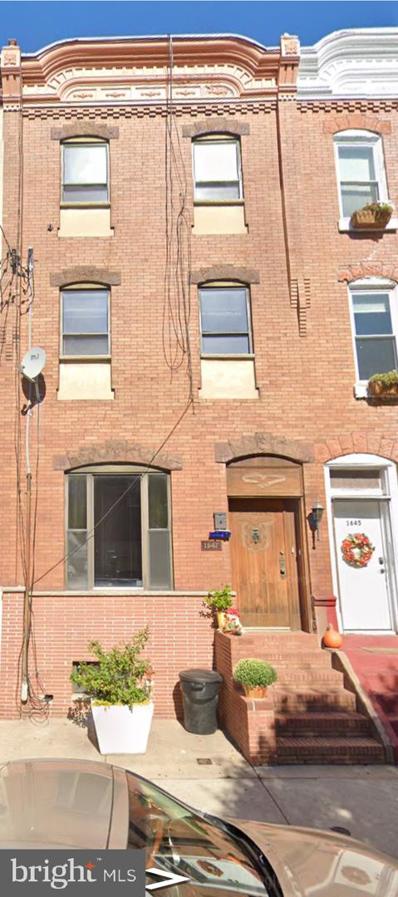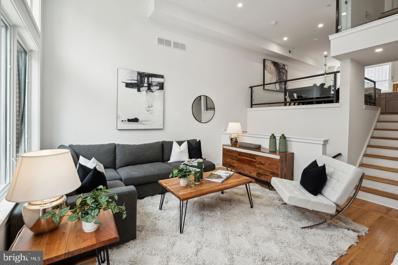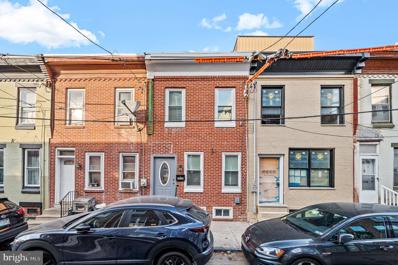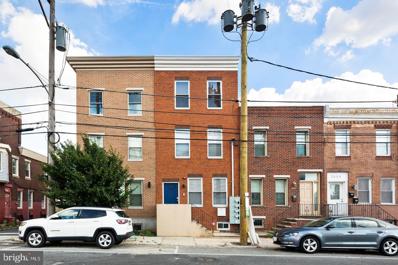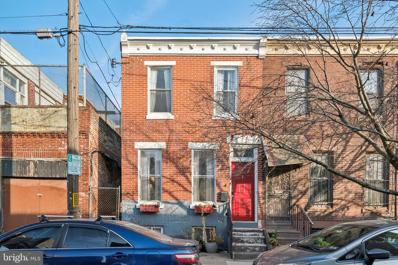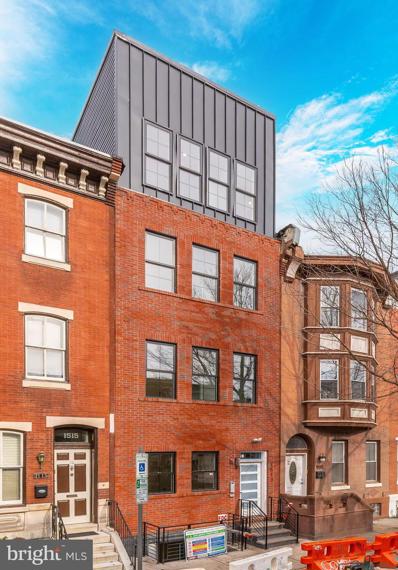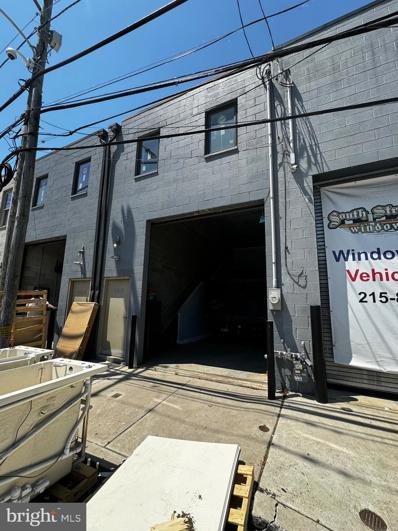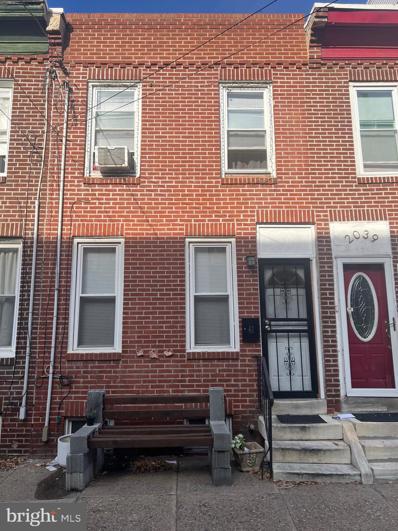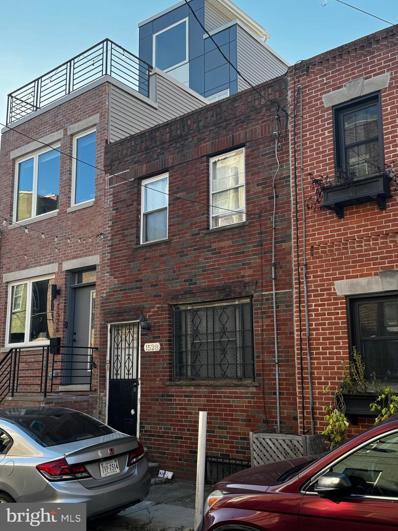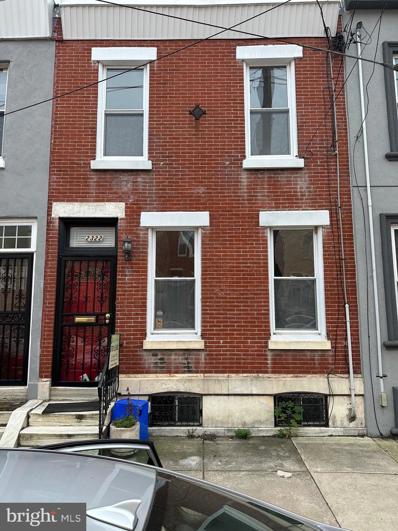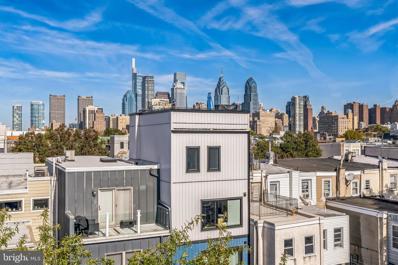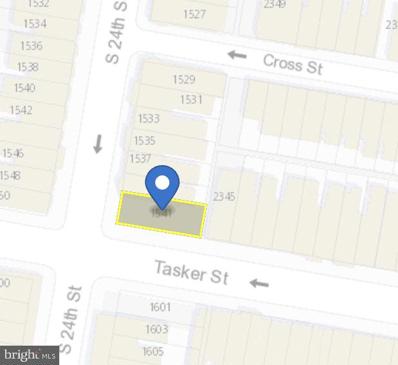Philadelphia PA Homes for Rent
The median home value in Philadelphia, PA is $269,000.
This is
higher than
the county median home value of $223,800.
The national median home value is $338,100.
The average price of homes sold in Philadelphia, PA is $269,000.
Approximately 47.02% of Philadelphia homes are owned,
compared to 42.7% rented, while
10.28% are vacant.
Philadelphia real estate listings include condos, townhomes, and single family homes for sale.
Commercial properties are also available.
If you see a property you’re interested in, contact a Philadelphia real estate agent to arrange a tour today!
- Type:
- Single Family
- Sq.Ft.:
- 1,400
- Status:
- NEW LISTING
- Beds:
- 2
- Lot size:
- 0.03 Acres
- Year built:
- 2024
- Baths:
- 2.00
- MLS#:
- PAPH2418826
- Subdivision:
- Graduate Hospital
ADDITIONAL INFORMATION
This is a boutique collection of architecturally-significant, design-driven new construction residences in the highly desirable Graduate Hospital neighborhood of Philadelphia Unit 3 (PENTHOUSE) has a spacious bi-level floorplan with the upper levels of the building that create a naturally flowing layoutâplus a showstopping rooftop terrace for quiet private outdoor enjoyment and panoramic Philly skyline views. The kitchen and bathrooms feature an inspired fit, finish and fixtures. Exceptional interiors, oversized windows, spacious main living area, ample closet space, hardwood flooring throughout, soaring lofted ceiling heights as high as 19â, abundant natural light , and convenient. Easy walk into Rittenhouse Square, Center City, South Street. Grad Hospital is one of the preferred neighborhoods throughout Greater Philadelphia. 10yr tax abatement. Ask about our exclusive preferred lending options including an attractive rate buydown program and other mortgage/financial incentives.
- Type:
- Single Family
- Sq.Ft.:
- 1,400
- Status:
- NEW LISTING
- Beds:
- 2
- Lot size:
- 0.03 Acres
- Year built:
- 2024
- Baths:
- 2.00
- MLS#:
- PAPH2418824
- Subdivision:
- Graduate Hospital
ADDITIONAL INFORMATION
This is a boutique collection of architecturally-significant, design-driven new construction residences in the highly desirable Graduate Hospital neighborhood of Philadelphia Unit 2 has a spacious bi-level floorplan with the upper levels of the building that create a naturally flowing layoutâplus a terrace for quiet private outdoor enjoyment. The kitchen and bathrooms feature an inspired fit, finish and fixtures. Exceptional interiors, oversized windows, spacious main living area, ample closet space, hardwood flooring throughout, abundant natural light , and convenient. Easy walk into Rittenhouse Square, Center City, South Street. Grad Hospital is one of the preferred neighborhoods throughout Greater Philadelphia. 10yr tax abatement. Ask about our exclusive preferred lending options including an attractive rate buydown program and other mortgage/financial incentives.
- Type:
- Single Family
- Sq.Ft.:
- 2,800
- Status:
- NEW LISTING
- Beds:
- 4
- Lot size:
- 0.02 Acres
- Baths:
- 4.00
- MLS#:
- PAPH2417936
- Subdivision:
- Point Breeze
ADDITIONAL INFORMATION
Introducing 2338 Alter Street, the customizable new construction home with garage parking that youâve been waiting for. This 2,800 square foot four bedroom, four bathroom home offers an abundance of versatility in its layout and the opportunity to create a luxury home of your real estate dreams. Here, Buyers have the option to select kitchen cabinetry, countertops, backsplash, kitchen appliances, hardwood flooring, bathroom vanities and more. The layout of this home maximizes the use of the square footage and begins with a recessed entryway on the first floor complete with a coat closet. On this first level there is a full bathroom with seamless glass-door walk-in shower, a spacious bedroom with a row of closets and access to a ground floor patio space. This bedroom offers great flexibility of use as it could easily function as a home office or in-law suite. Upstairs, youâll find an open concept kitchen, dining and living area absolutely flooded with natural light from the oversized front window. The kitchen is a smart design with ample cabinet space, including a seamlessly built-in oversized pantry cabinet. The kitchen features a large island with waterfall quartz countertop that not only provides a stunning design accent but also offers plenty of space for meal preparation and countertop dining. The kitchen has a stainless steel appliance package including a gas stove with hood, counter-depth refrigerator, dishwasher, built-in microwave and wine fridge. There is a sliding glass door off of the kitchen that provides access to a rear balcony that is perfect for summertime grilling and easy outdoor dining. The living area itself easily fits large-scale furniture and is prewired for a wall mounted television. Hardwood floors of your selection will flow throughout all levels of this home. A floating staircase takes you to the third level of this home which features two good-sized guest bedrooms with ample closet space and a full bathroom. A proper laundry room complete with laundry sink is smartly tucked between the guest bedrooms. The fourth level is devoted to the primary suite which is an urban oasis, with an oversized spa-like bathroom complete with a freestanding soaking tub, massive walk-in shower and a generous walk-in closet that can be fully customized to fit all of your wardrobe needs. A unique feature of the primary suite is the private deck off of the bedroom that provides a secluded spot to retreat for some outdoor relaxation. The top level of this home was made for entertainment with a Northern facing roof deck that provides unobstructed panoramic views of the Philly skyline and is the perfect space to host outdoor gatherings in the warmer months. A full wet bar with wine fridge is located on this top level to make roof top entertaining a breeze. Not to be forgotten, the finished basement of this home has nine foot ceilings, a full bathroom with another walk-in shower and a storage room. The finished area of the basement is expansive and can easily function as a second indoor living space or even be divided to create a fifth bedroom if so desired. This home also includes a video doorbell and is pre-wired for a home security system, Verizon Fios and Comcast services. This home has the âoriginal/oldâ 10 year tax abatement. Located in the Edwin M. Stanton Elementary School catchment. Whether you prefer modern or eclectic design, this home offers the flexibility to tailor the space to your individual style and preferences and is conveniently located less than a block over Washington Avenue in Northern Point Breeze and a short walk to neighborhood favorite businesses including Dock Street South, Breezyâs Deli, Small Oven Pastry Shop and Tuck & Barre Yoga. **Estimated square footage includes finished space above and below grade. Mortgages with only 5% downpayment are available as well as other low-interest rate financing options. Photos are of another recently completed Alter Street home with the same layout.**
- Type:
- Single Family
- Sq.Ft.:
- 848
- Status:
- NEW LISTING
- Beds:
- 1
- Year built:
- 2007
- Baths:
- 1.00
- MLS#:
- PAPH2416090
- Subdivision:
- Avenue Of The Arts
ADDITIONAL INFORMATION
Welcome to urban sophistication at Symphony House, where luxury meets convenience in the heart of Philadelphia's vibrant Avenue of the Arts! This stylish one-bedroom, one-bathroom condominium flat offers a refined living experience with contemporary design and upscale amenities including Garage Parking! Step inside this elegant residence and be greeted by an open-concept living space adorned with sleek hardwood floors, high ceilings, and expansive windows that flood the interior with natural light. The living area is perfect for entertaining or unwinding after a long day, offering a seamless flow into the dining area and modern kitchen. Step onto a private balcony, perfect for enjoying city vistas. The gourmet kitchen boasts a GE Monogram stainless appliance suite including built-in refrigeration, granite countertops, ample cabinet space, and a convenient breakfast bar, making it a chef's dream. Whether you're preparing a gourmet meal or enjoying a casual breakfast, this kitchen is as functional as it is stylish. Retreat to the spacious bedroom featuring plush carpeting, large windows, and a generous closet for all your storage needs. The freshly renovated bath offers a spa-like experience with marble lined soaking tub and shower, and sleek, modern vanity. Residents can indulge in the building's extensive amenities, including a 5' heated indoor lap pool, steam and sauna rooms, a state-of-the-art fitness center, bike share, beautiful outdoor terraces, a library, clubroom, dining salons, wine cellar, and Chef's catering facility. A dedicated parking spot in the covered garage provides convenience in the heart of Center City, along the famed Avenue of the Arts, within walking distance to cultural landmarks such as the Wilma, Kimmel Center, Suzanne Roberts Theatre, as well as South Street and Rittenhouse Square, making this building an excellent choice for those who want both a wonderful location and extensive amenities. Experience the epitome of urban living at Symphony House â schedule your showing today and make this sophisticated condominium flat your new home in Philadelphia!
- Type:
- Single Family
- Sq.Ft.:
- 1,208
- Status:
- NEW LISTING
- Beds:
- 2
- Lot size:
- 0.02 Acres
- Year built:
- 1925
- Baths:
- 2.00
- MLS#:
- PAPH2418802
- Subdivision:
- Point Breeze
ADDITIONAL INFORMATION
Welcome to your NEW HOME! Step into this stunning, freshly painted, newly renovated, spacious 2 Bedroom. Walk into hardwood floors, brick walls, with original beams in ceiling, boasting a modern yet comfort style. Bright kitchen with Granite top island and counter tops, all new appliances, with access to back private area great for BBQ's or just relaxing privately. A powder room adds convience to the first floor, while all levels featuring beautiful hardwood floor, brand new windows amongst other renovations. Second level offers a grand master bedroom with ample closet space, and a second bedroom with balcony. Lower level offers a Fully Furnished Basement . Schdule a viewing today and make this your Home Sweet Home! *All reasonable offers are considered.
- Type:
- Multi-Family
- Sq.Ft.:
- n/a
- Status:
- NEW LISTING
- Beds:
- n/a
- Lot size:
- 0.02 Acres
- Year built:
- 2024
- Baths:
- MLS#:
- PAPH2418702
- Subdivision:
- Grays Ferry
ADDITIONAL INFORMATION
Introducing a truly fabulous New Construction with 2 separate living units for sale all under 1 roof. This Duplex is not just a home; it's a strategic investment. Each unit is thoughtfully designed. The first floor unit is a bi level unit and has 2 bedrooms and 2 bathrooms with direction access to the backyard. The upper level bi level unit is a 2 bedroom / 2 bathrooms with adding an extra layer of luxury. The upper unit's private roof deck is an exclusive retreat, perfect for enjoying city views. It is a great opportunity for a homebuyers looking to live in one unit and receive rental income from the other unit. This spacious living space in Graduate Hospital, Southwest center City section of Philadelphia provides the best of both worlds! This stunning duplex, nestled in a desirable location very close to the Schuylkill River Trail, is bound to capture your heart with its countless modern style and remarkable features including a striking kitchens with beautiful quartz counters, ample counter space as well as stainless still appliances and abundant counter space accentuate the modern feel. Practicality is enhanced with a washer and dryer. this remarkable property, it becomes evident that no expense has been spared in transforming this duplex into a true gem. From the moment you step foot inside, you'll be greeted by new vinyl floors throughout the house, providing a modern touch that adds to the overall elegance of the space. Each unit of this extraordinary duplex offers well-lite bedrooms, providing ample space for the stay at home professionals, or those seeking additional investment quarters. Built to perfection, the full bathrooms in each unit have been designed with modern tiles to offer the utmost in convenience. You'll find yourself immersed in a serene atmosphere while indulging in the modern fixtures and finishes that adorn these beautifully designed spaces. Additionally, big windows providing not only enhanced energy efficiency but also an abundance of natural light to flood into each unit. The result is an inviting ambiance that brightens every corner of these stunning living spaces. Lastly, no detail has been overlooked in ensuring the complete transformation of this duplex. With these upgrades, you can expect a seamless flow between rooms and an added layer of security. Invest wisely and live brilliantlyâthis Duplex awaits to redefine your urban living experience! Don't miss out on the chance to make this duplex your forever home - schedule a viewing today and prepare to be captivated by its undeniable charm!
- Type:
- Single Family
- Sq.Ft.:
- 1,689
- Status:
- NEW LISTING
- Beds:
- 5
- Lot size:
- 0.02 Acres
- Year built:
- 1923
- Baths:
- 3.00
- MLS#:
- PAPH2416810
- Subdivision:
- Avenue Of The Arts
ADDITIONAL INFORMATION
In one of Philadelphia's most sought after neighborhoods, this amazing 5 bedroom, 2 1/2 bath townhome is waiting for you to make this your dream home. Looking to add to your investment portfolio, this would be an awesome addition! Located just 2 blocks from Avenue of the Arts, this home features an extra-wide spiral staircase leading to a large finished basement, hardwood floors, 9ft ceilings, ceramic tile baths, a secluded patio and an AMAZING DECK overlooking the center city skyline and Penns Landing. You will find recessed lighting in the living room and large closets with TONS of storage space throughout the home. This home is close to center city and public transportation! Come see this amazing property that wont last long! Home is vacant and easy to show!
- Type:
- Single Family
- Sq.Ft.:
- 2,350
- Status:
- NEW LISTING
- Beds:
- 3
- Lot size:
- 0.01 Acres
- Year built:
- 2024
- Baths:
- 4.00
- MLS#:
- PAPH2418480
- Subdivision:
- Point Breeze
ADDITIONAL INFORMATION
Welcome to your new construction home at Wharton Court, located in the vibrant heart of Point Breeze! This stunning property offers a one-car garage, private roof deck, finished basement, impressive 14-foot ceilings in the main living area, and abundant natural light throughout its 2,350 square feet. Set on a 16.5-foot-wide lot, this home combines spaciousness with a modern, open design. The main living area is a showstopper, featuring unique 14-foot ceilings and a convenient powder room. The open-concept kitchen and dining area seamlessly connect to the living room, highlighted by sleek glass railings that enhance sightlines and flood the space with natural light. The kitchen includes stainless steel appliances, quartz countertops, and stylish gray and white cabinetry. A floating staircase with open metal railings leads you to the ownerâs level, where youâll find the primary suite. This space is complete with a modern bathroom featuring an expansive shower enclosed by floor-to-ceiling glass, an 8-foot vanity with linen storage, and dual sinks. The bedroom and walk-in closet are generously sized, providing comfort and luxury. Upstairs, two additional bedrooms feature large closets and oversized windows that let in abundant sunlight and offer lovely views. This level also includes a spacious laundry closet and a dry bar for all your entertaining needs. The home comes equipped with smart thermostats, a keyless front door lock, and a video doorbell. Located at the epicenter of Point Breeze, this home is just minutes from Center City, the University of Pennsylvania, Drexel University, Rittenhouse Square, CHOP, and I-76. Plus, it includes a full 10-year tax abatement.
- Type:
- Single Family
- Sq.Ft.:
- 1,024
- Status:
- NEW LISTING
- Beds:
- 3
- Lot size:
- 0.02 Acres
- Year built:
- 1920
- Baths:
- 2.00
- MLS#:
- PAPH2418148
- Subdivision:
- Point Breeze
ADDITIONAL INFORMATION
Welcome to this fully transformed home in the heart of Point Breeze, where modern updates meets urban convenience! Expanded and meticulously renovated from top to bottom, this home boasts an open-concept main level, showcasing gleaming hardwood floors and recessed lighting . The chef-inspired kitchen is a standout, featuring brand-new shaker cabinets, sleek stainless steel appliances, quartz countertops, and marble inspired ceramic flooring. Step through to the private, generously sized backyardâperfect for outdoor relaxation and entertaining. The main level is also home to a beautifully renovated powder room. Upstairs, youâll find three inviting bedrooms, each with rich hardwood floors that seamlessly complement the main level. The full bathroom has been fully updated with a modern vanity, elegant ceramic tile, and contemporary fixtures. Additional highlights include central air and an enviable location within walking distance to Wharton Square park and local eateries. Also enjoy close proximity to Drexel, UPenn, CHOP. Donât miss your chance to make this incredible home yoursâschedule a viewing today!
- Type:
- Multi-Family
- Sq.Ft.:
- n/a
- Status:
- NEW LISTING
- Beds:
- n/a
- Lot size:
- 0.03 Acres
- Year built:
- 1925
- Baths:
- MLS#:
- PAPH2415268
- Subdivision:
- Graduate Hospital
ADDITIONAL INFORMATION
Discover this exceptional triplex offering three spacious 2-bedroom units, perfect for investors or owner-occupants seeking a vibrant urban lifestyle. Currently, unit three is vacant, presenting a great opportunity for an owner-occupant looking to begin their real estate investing journey. Each unit features beautiful hardwood floors and modern kitchens equipped with espresso shaker cabinets, stainless steel appliances, and sleek quartz countertopsâblending style and functionality seamlessly. Plus, each unit includes the convenience of in-unit washers and dryers. One unit boasts a private backyard, ideal for entertaining or relaxing, while another showcases a stunning private roof deck with city viewsâperfect for gatherings or unwinding after a busy day. Located just a quick walk from popular spots like Ultimo Coffee, Dock Street Brewery South, Sidecar Bar & Grille, and Chick's, as well as Giant Heirloom Grocery, this property places you in the heart of the action. Youâll also be just minutes away from UPenn, Drexel University, and CHOP, making it an ideal location for students and professionals alike. Donât miss this fantastic opportunity to invest in one of Philadelphiaâs most sought-after neighborhoods! The tax abatement expires at the end of 2024.
- Type:
- Single Family
- Sq.Ft.:
- 1,302
- Status:
- NEW LISTING
- Beds:
- 3
- Lot size:
- 0.03 Acres
- Year built:
- 1923
- Baths:
- 2.00
- MLS#:
- PAPH2418344
- Subdivision:
- Point Breeze
ADDITIONAL INFORMATION
Welcome to your urban oasis in South Philadelphia! This move-in-ready home boasts 3 bedrooms, 1.5 baths, and a blend of modern upgrades and lush outdoor space. Step inside to find an open floor plan featuring a newly remodeled kitchen with high-end finishes and a convenient half bath on the main level. Luxurious hardwood floors flow throughout, adding warmth and elegance from room to room. The kitchen seamlessly extends to a screened-in porch, opening up to an expansive, professionally landscaped yardâa true gardenerâs paradise. Designed with permeable pavers through the Philadelphia Water Department Rain Check Program, this yard features perennial blooms all year. With dedicated gas lines for both grilling and a cozy chiminea, the space is perfect for outdoor entertaining. Upstairs, youâll find three spacious bedrooms with custom built-in storage, new hardwood flooring, lots of natural light and ductless mini-split units throughout, offering both cooling and heating options. Walkable to the vibrant East Passyunk Avenue, shopping at Sprouts and Target, The Hive, Broad Street subway, and local favorites like Columbus Square dog park and Di Silvestro playground, this home blends the best of city convenience with suburban-style relaxation.
- Type:
- Single Family
- Sq.Ft.:
- 850
- Status:
- NEW LISTING
- Beds:
- 2
- Year built:
- 2022
- Baths:
- 2.00
- MLS#:
- PAPH2418068
- Subdivision:
- Graduate Hospital
ADDITIONAL INFORMATION
Welcome to unit 2 at 1513 Christian St. a 5-unit newer construction condominium community located at 1513 Christian St. Situated in the charming Graduate Hospital neighborhood, this building is near many local conveniences, restaurants, and attractions that are sure to make for an enjoyable living experience. The walkability is unparalleled as you can reach Rittenhouse Square, the Schuylkill River Park, larger stores like Target and Sprouts Farmers Market, plus smaller businesses like The Sidecar Bar & Grille and Loco Pez, all by foot! This bi-level 2 bedroom, 2 bathroom unit comes with modern finishes, Delta trinsic fixtures, Porcelanosa kitchens and vanities, GE appliances, Light sand tone engineered hardwoods, California closets & in unit washer and dryers. As if it couldnât get any better, private outdoor space is offered with each unit as well as rood deck access! Each unit is equipped with built in Sonos speakers and airphone building entry system. *Tax Abatement included*
- Type:
- Single Family
- Sq.Ft.:
- 850
- Status:
- NEW LISTING
- Beds:
- 2
- Year built:
- 2022
- Baths:
- 2.00
- MLS#:
- PAPH2418032
- Subdivision:
- Graduate Hospital
ADDITIONAL INFORMATION
Welcome to unit 1 at 1513 Christian St. a 5-unit condominium community located at 1513 Christian St. Situated in the charming Graduate Hospital neighborhood, this building is near many local conveniences, restaurants, and attractions that are sure to make for an enjoyable living experience. The walkability is unparalleled as you can reach Rittenhouse Square, the Schuylkill River Park, larger stores like Target and Sprouts Farmers Market, plus smaller businesses like The Sidecar Bar & Grille and Loco Pez, all by foot! This bi-level 2 bedroom, 1.5 bathroom unit comes with modern finishes, Delta trinsic fixtures, Porcelanosa kitchens and vanities, GE appliances, Light sand tone engineered hardwoods, California closets & in unit washer and dryers. As if it couldnât get any better, private outdoor space is offered with each unit aswell as roof deck access! Each unit is equipped with built in Sonos speakers and airphone building entry system. *Tax Abatement included*
- Type:
- Industrial
- Sq.Ft.:
- 2,000
- Status:
- NEW LISTING
- Beds:
- n/a
- Lot size:
- 0.04 Acres
- Year built:
- 2022
- Baths:
- 2.00
- MLS#:
- PAPH2417790
ADDITIONAL INFORMATION
The building, constructed just 6 years ago, presents an exceptional opportunity in a prime location that attracts a wide range of potential customers on a daily basis due to its high traffic volume. Conveniently positioned near the 34th Street on-ramp to I-76 East, this property offers outstanding visibility from both I-76 and 34th Street, ensuring maximum exposure for your business to the thousands of passing vehicles each day. The spacious double garage/warehouse, measuring 32x48 and occupying 100% of the lot, features two 10-foot-high doors and an impressive interior height of 23 feet, providing ample space for your business operations. In addition, it includes a second-floor partial mezzanine and two fully ADA-compliant half baths on the first floor. With 4 more years remaining on its Real Estate tax abatement, this building is in impeccable condition. The CMX2 zoning allows for a height of 5 stories, making it possible to construct several apartments for added revenue and value.
$1,050,000
1537 South Street Philadelphia, PA 19146
- Type:
- Multi-Family
- Sq.Ft.:
- n/a
- Status:
- NEW LISTING
- Beds:
- n/a
- Lot size:
- 0.03 Acres
- Year built:
- 1915
- Baths:
- MLS#:
- PAPH2417796
- Subdivision:
- Graduate Hospital
ADDITIONAL INFORMATION
Excellent location to own a multi-unit in the most desirable destination of downtown Philadelphia. This 4-unit commercial and 3 apartments are fully occupied. The 1st-floor Commercial retail tenant is for lease 1,600. with a full basement on a Net lease. The 2nd floor-bedroom apartment is currently occupied with a full kitchen and full bath. The 3rd floor is also currently occupied as a one bedroom, kitchen, full bath. The 3 units are at 1536 Rodman Street entrance behind(on Rodman Street) and this unit has HVAC, a full kitchen, a full bath, and a separate basement. All units have laundry, hardwood floors throughout, and all updated tile bathrooms. All utilities are separated. Conveniently, located within walking distance to all the center city has to offer, Best dining, shopping, Broad Street Subway line, etc. The store is open 12-6 pm. and can normally show during business hours and the apartments need tenants confirmation. Do not disturb all the retail tenants and contact the showing agent for all questions and show. All showings send POF before scheduling.
- Type:
- Single Family
- Sq.Ft.:
- 992
- Status:
- NEW LISTING
- Beds:
- 2
- Lot size:
- 0.02 Acres
- Year built:
- 1920
- Baths:
- 1.00
- MLS#:
- PAPH2417220
- Subdivision:
- Point Breeze
ADDITIONAL INFORMATION
- Type:
- Single Family
- Sq.Ft.:
- 1,134
- Status:
- NEW LISTING
- Beds:
- 3
- Lot size:
- 0.02 Acres
- Year built:
- 1925
- Baths:
- 1.00
- MLS#:
- PAPH2417506
- Subdivision:
- Newbold
ADDITIONAL INFORMATION
Exceptional street situated in Newbold only one and a half blocks away from Broad Street, the building is one of the few remaining houses in shell condition amidst a sea of new construction and renovations. A two-story shell structure occupying a 14â x 56â lot to be sold in its present âas isâ condition. The property exhibits significant potential for development; a lot of this size has the capacity to accommodate a respectable 1,764 SF new construction by right; simply acquire your architectural plans, secure your permit, and commence construction. Only cash or hard money offers will be entertained. The seller will not clear the building; the buyer is responsible for obtaining their own city certification. Enter at your own risk. Motovated seller!
- Type:
- Single Family
- Sq.Ft.:
- 844
- Status:
- Active
- Beds:
- 1
- Year built:
- 2015
- Baths:
- 1.00
- MLS#:
- PAPH2417294
- Subdivision:
- Graduate Hospital
ADDITIONAL INFORMATION
LUXURIOUS URBAN OASIS WITH PARKING IN PRIME PHILADELPHIA LOCATION!! Nestled in one of Philadelphia's most coveted neighborhoods between Graduate Hospital and Fitler Square is this stunning one-bedroom, one-bathroom, condominium which offers sophisticated city living with unparalleled convenience. With one year remaining on its tax abatement, this is an exceptional investment opportunity. This thoughtfully designed residence showcases gleaming hardwood floors throughout the living space, which flows seamlessly into a chef's dream kitchen. The gorgeous countertops, updated cabinetry, stainless steel appliances and showstopping kitchen island serves as both a culinary workspace and entertainment hub, perfect for hosting gatherings or enjoying quiet evenings at home. The generously proportioned master bedroom provides a peaceful retreat, complete with a spa-like ensuite bathroom featuring a luxurious soaking tub. Organization is effortless with the custom walk-in closet offering abundant storage solutions. Modern conveniences include: In-unit washer and dryer, dedicated parking space in gated community, secure building access, elevator service, state-of-the-art fitness center. The prime location puts you steps away from charming parks, trendy cafes, and exceptional dining options. Medical professionals and academics will appreciate the proximity to the University of Pennsylvania, Children's Hospital of Philadelphia (CHOP), and Hospital of the University of Pennsylvania (HUP). Don't miss this rare opportunity to own in one of Philadelphia's most desirable boutique building, 2400 South, where luxury meets location.
- Type:
- Single Family
- Sq.Ft.:
- 2,622
- Status:
- Active
- Beds:
- 4
- Lot size:
- 0.02 Acres
- Year built:
- 2024
- Baths:
- 3.00
- MLS#:
- PAPH2416936
- Subdivision:
- Point Breeze
ADDITIONAL INFORMATION
Welcome to your dream home in the heart of Point Breeze, Philadelphia! This stunning new construction offers the perfect blend of modern sophistication and timeless charm. As you step inside, you will be greeted by a spacious and open floor plan that is flooded with natural light. The main level features a beautifully designed gourmet kitchen, complete with high-end stainless steel appliances, quartz counter tops, and ample storage space. The kitchen seamlessly flows into the elegant dining area, creating the ideal space for entertaining family and friends. The living area is the epitome of comfort and style, boasting large windows that showcase the picturesque views of the neighborhood. This space is perfect for relaxing after a long day or hosting gatherings for loved ones. Upstairs, you will find a luxurious main suite that is a true retreat. The master bedroom offers a tranquil oasis with a walk-in closet and a spa-like ensuite bathroom, complete with a soaking tub, dual vanities, and a spacious shower. Two additional bedrooms and a full bathroom provide plenty of space for your family or guests. This home also features a private rooftop deck, where you can enjoy breathtaking city views and create lasting memories with loved ones. It is the perfect spot for summer barbecues, stargazing, or simply unwinding after a busy day. In addition to its impeccable interior, this new construction offers a prime location in the highly sought-after Point Breeze neighborhood. Property comes with a 10yr tax abatement
- Type:
- Single Family
- Sq.Ft.:
- 1,492
- Status:
- Active
- Beds:
- 3
- Lot size:
- 0.02 Acres
- Year built:
- 1925
- Baths:
- 2.00
- MLS#:
- PAPH2416466
- Subdivision:
- Point Breeze
ADDITIONAL INFORMATION
Welcome to this beautiful South Philadelphia home in the vibrant Point Breeze neighborhood! A handsome stucco façade welcomes you before you step insideâ¦..then open the door and youâll be amazed at the size of this homeâ¦45â x 14â! This home is HUGE with incredible space!! The open living/dining floor plan exudes elegance with itsâ high ceilings, recessed lighting and gorgeous laminated hardwood floors; brilliant natural light flows throughout! Thereâs even a convenient powder room off to the side. The electric fireplace adds a touch of character and extra warmth on those cold wintery days; The kitchen is a chefâs dream, featuring Samsung stainless steel appliances, ample granite counter space with decorative tiled backsplash and 41" high shaker cabinets; you have everything you need for preparing meals and entertaining guests; a breakfast nook with pendant lights adds more space when company is over or working from home. Just beyond the kitchen sliding glass doors lead to a nice sized yard where you can dine al fresco with family and friends or simply read a book and relax with your favorite beverage. Seller had the exterior wall repainted and added privacy screens on sides of yard. The space never ends! Heading back insideâ¦the upstairs boasts three spacious bedrooms each with closets; the primary bedroom is large enough for a king sized bed and invites plenty of natural light into the room; the middle bedroom can even be used for an office and the rear bedroom can hold a queen sized bed. The bright and beautiful full bath offers marble tiled tub/shower and double sinks with a stylish mirrored medicine cabinet. A hallway closet completes this level. Heading downstairs the fully, finished basement houses the mechanicals, storage space and washer/dryer. This additional space is ideal for entertaining...make it your own and embrace the possibilities... game room, home office, gym, so many options! Seller had the first floor and primary bedroom repainted! New roof in 2019! Just minutes away from South Phillyâs best dining, shopping and cultural attractions. Close to Septa bus routes and Broad Street Subwayâ¦minutes from Broad & Washington shopping featuring Sprouts supermarket, Target, Insomnia Cookie, Chipotle and Starbucks and coming soon Giant! Close to popular American Sardine Bar, Two Eagles Café, Dock Street Brewery and Batter & Crumbs. Quick walk to hot spots on Passyunk Square and the Singing Fountain. Sports complex, Live Casino, Philly airport, and Amtrak train station close by. Center city shopping, restaurants, theaters, Kimmel Cultural Campus, Jefferson University Hospital, Wills Eye Hospital, Temple University, Drexel and University of PA are easily accessible with public transportation. Walkers and bikers delight! Come take a look at this beauty! Everything you need for city living is right here! Unpack your bags and MOVE RIGHT IN for the fall! *Seller providing one year warranty on appliances.
- Type:
- Single Family
- Sq.Ft.:
- 1,328
- Status:
- Active
- Beds:
- 3
- Lot size:
- 0.03 Acres
- Year built:
- 1923
- Baths:
- 2.00
- MLS#:
- PAPH2416564
- Subdivision:
- South Street
ADDITIONAL INFORMATION
Looking for a beautiful home in a thriving neighborhood? Look no further than this stunning 3 bedroom, 1.5 bath house in South Philadelphia! This property could also be added to your rental profile. This property is currently leased and providing a monthly rental income of $2,400 a month!!! With modern finishes and plenty of natural light, this home is sure to impress. Step inside and you'll immediately be greeted by an open and inviting living space, complete with hardwood floors and modern fixtures.The sleek kitchen boasts stainless steel appliances, granite countertops, and plenty of storage space. Upstairs, you'll find three spacious bedrooms, each with ample closet space and large windows that let in plenty of natural light. The full bath features sleek tile work and modern fixtures, while the half bath downstairs is perfect for guests. Outside, you'll find a cozy backyard space that's perfect for entertaining or just relaxing in the sunshine. And with easy access to all that South Philadelphia has to offer, including fantastic restaurants, shopping, and entertainment, you'll never run out of things to do. Minutes away from eateries, entertainment, shopping and parks. Don't miss your chance to make this beautiful house your home. Contact me today to schedule a showing!
- Type:
- Single Family
- Sq.Ft.:
- 2,700
- Status:
- Active
- Beds:
- 4
- Lot size:
- 0.03 Acres
- Year built:
- 1923
- Baths:
- 4.00
- MLS#:
- PAPH2408582
- Subdivision:
- Graduate Hospital
ADDITIONAL INFORMATION
Open House canceled. The property is under contract but backup showings and offers are always welcomed. Welcome to 1714 Federal Streetâa beautifully updated, modern home for sale that perfectly balances the best of Philadelphia living. With 2,700 square feet of space, this 4-bedroom, 3.5-bathroom home offers elegance and comfort in a vibrant, walkable neighborhood. Step inside to a warm, light-filled, large living area where contemporary finishes meet cozy design. The open layout creates an inviting flow that leads seamlessly to the kitchen and a private outdoor oasis. With southern exposure, this spacious backyard is perfect for everything from sunny morning coffee to container gardening, and evening gatherings under the stars. Plus, one of the two third-floor bedrooms with an ensuite bathroom opens onto a terrace, offering a lovely retreat with a view. Located in a convenient part of Philadelphia, 1714 Federal Street is just a short walk from the shops, cafes, and conveniences of Broad Street and Washington Ave. Grab your essentials from Sprouts and Target or browse the pet store and wine & spirits. Stroll to one of the many charming restaurants and coffee spots that pepper the area and Washington Ave. Rittenhouse Square, Passyunk Square, and Graduate Hospital are all steps from this home. With its prime location, modern amenities, and abundant charm, this home offers a lifestyle that blends urban convenience with the warmth and privacy of your city retreat. Come and see why 1714 Federal Street is the perfect place to call home in Philadelphia!
- Type:
- Single Family
- Sq.Ft.:
- 1,820
- Status:
- Active
- Beds:
- 3
- Lot size:
- 0.02 Acres
- Year built:
- 2009
- Baths:
- 3.00
- MLS#:
- PAPH2414394
- Subdivision:
- Graduate Hospital
ADDITIONAL INFORMATION
Welcome to this beautiful townhome that combines modern elegance with comfort. Featuring newly finished hardwood floors throughout, this three-level gem is perfect for both relaxation and entertaining. Step into a bright and inviting living room, perfect for cozy evenings or lively gatherings. The dining area seamlessly flows into the contemporary kitchen, complete with sleek appliances and ample counter spaceâideal for the home chef. Ascend to the upper level, where youâll find two bedrooms, a shared full bath, and stackable washer/dryer. The primary suite is a true retreat, and offers a spa-like bathroom with whirlpool tub, providing a peaceful escape from the hustle and bustle of city life. Take advantage of your private rooftop deck, boasting a breathtaking city view! The finished basement adds even more versatility, perfect for a media room, home office, or guest space. New concrete patio and and front sidewalk!. All new appliances and new water heater! Located in vibrant Grad Hospital with easy access to shopping, dining, and parks, this townhome is a rare find. Don't miss the chance to make it your ownâschedule a showing today!
- Type:
- Land
- Sq.Ft.:
- n/a
- Status:
- Active
- Beds:
- n/a
- Lot size:
- 0.03 Acres
- Baths:
- MLS#:
- PAPH2414690
ADDITIONAL INFORMATION
SHOVEL READY 3 UNIT DEVELOPMENT OPPORTUNITY. Approved with zoning and building permits for a 7 bed triplex: 3 bed on lower, 2 bed on 2nd, and 2 bed on rd floor. This multi-family rental was thoughtfully designed by leading Philadelphia architecture firm HDO with the intention of maximizing rental price and building value. Full plans and additional info available on request. Floorplans and elevations available in documents section.
- Type:
- Single Family
- Sq.Ft.:
- 1,034
- Status:
- Active
- Beds:
- 3
- Lot size:
- 0.02 Acres
- Year built:
- 1925
- Baths:
- 2.00
- MLS#:
- PAPH2412116
- Subdivision:
- Naval Square
ADDITIONAL INFORMATION
Welcome to your dream home! This beautifully designed property features 3 spacious bedrooms and 1.5 stylish bathrooms, making it perfect for both comfort and functionality. Step inside to discover an inviting open-concept living area on the first floor, adorned with original hardwood floors that exude timeless charm.The updated kitchen boasts sleek stainless steel appliances, ideal for culinary enthusiasts and entertaining guests. Retreat to the primary bedroom, which features high ceilings and a generous walk-in closet, offering plenty of storage space.The bathroom showcases stunning marble tiling, adding a touch of luxury to your daily routine. This home perfectly blends modern updates with classic characterâdonât miss your chance to make it yours!
© BRIGHT, All Rights Reserved - The data relating to real estate for sale on this website appears in part through the BRIGHT Internet Data Exchange program, a voluntary cooperative exchange of property listing data between licensed real estate brokerage firms in which Xome Inc. participates, and is provided by BRIGHT through a licensing agreement. Some real estate firms do not participate in IDX and their listings do not appear on this website. Some properties listed with participating firms do not appear on this website at the request of the seller. The information provided by this website is for the personal, non-commercial use of consumers and may not be used for any purpose other than to identify prospective properties consumers may be interested in purchasing. Some properties which appear for sale on this website may no longer be available because they are under contract, have Closed or are no longer being offered for sale. Home sale information is not to be construed as an appraisal and may not be used as such for any purpose. BRIGHT MLS is a provider of home sale information and has compiled content from various sources. Some properties represented may not have actually sold due to reporting errors.



