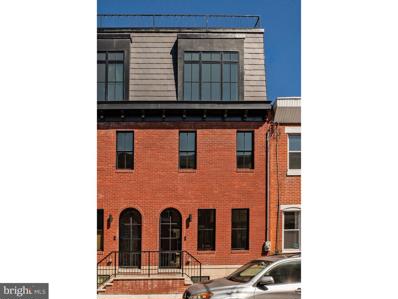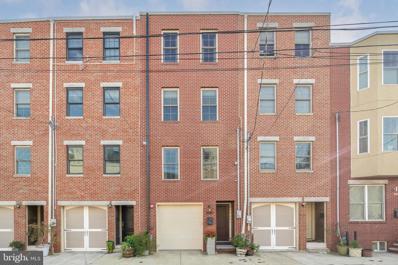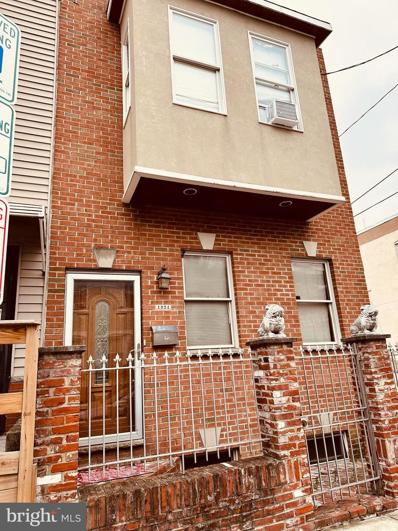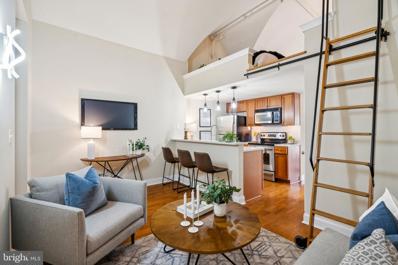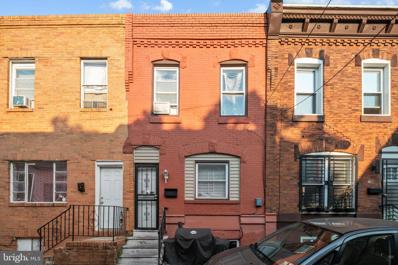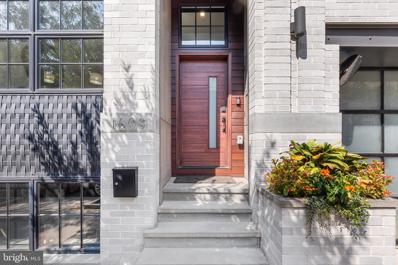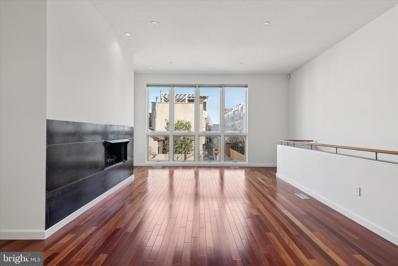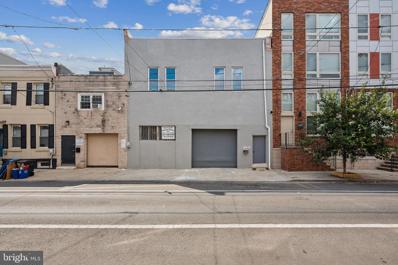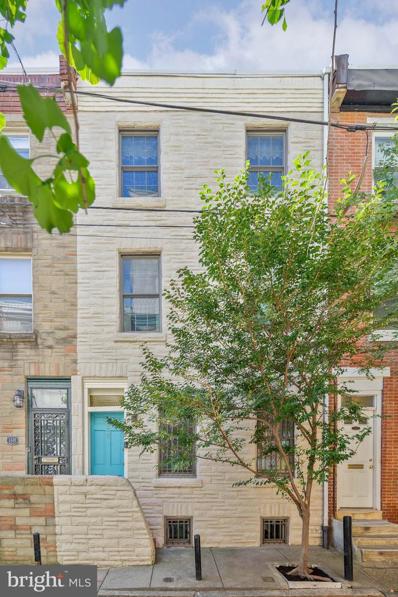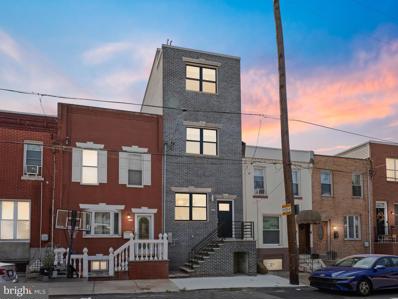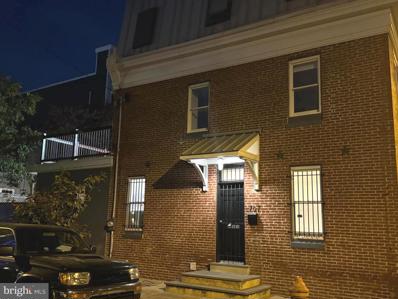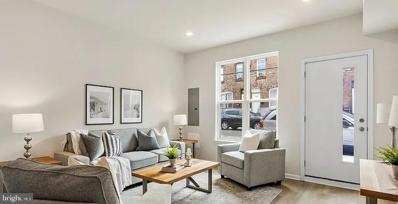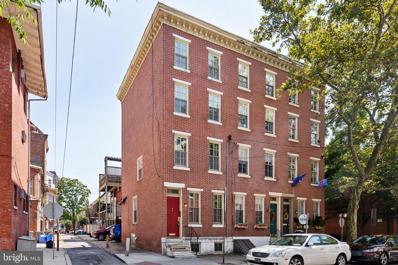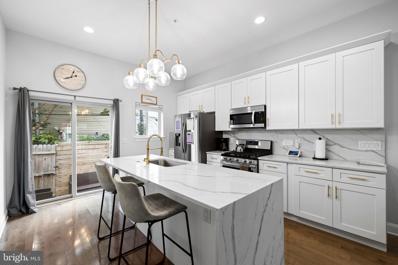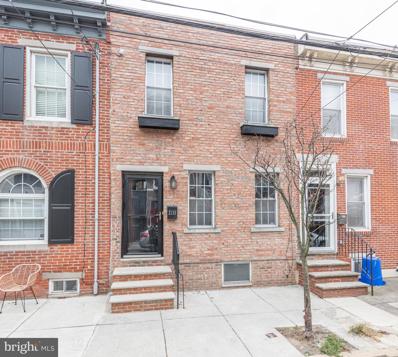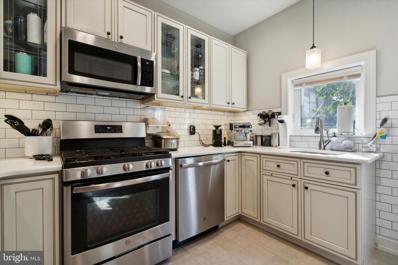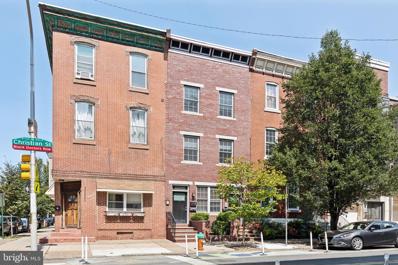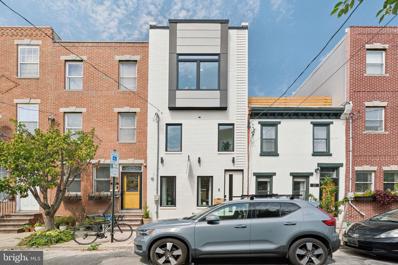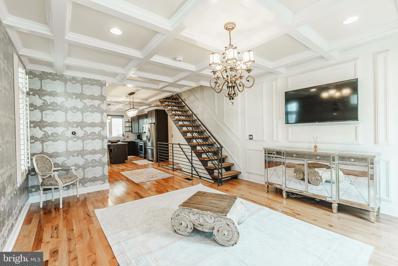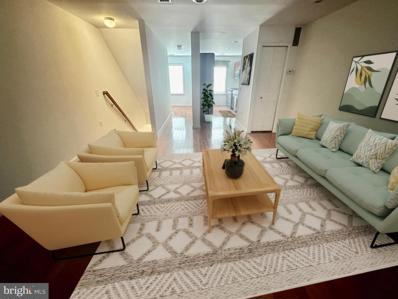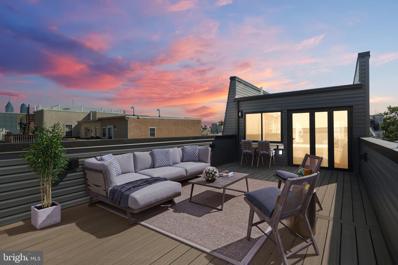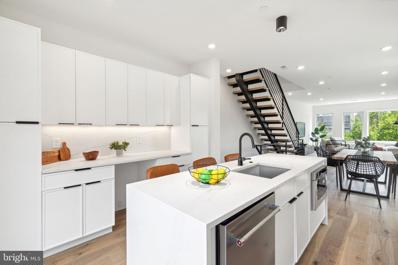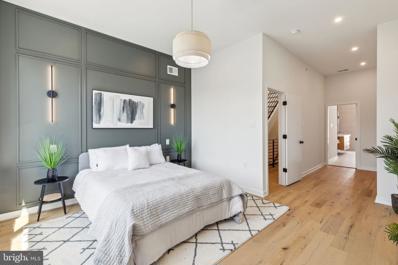Philadelphia PA Homes for Rent
$1,200,000
1921 Montrose Street Philadelphia, PA 19146
- Type:
- Single Family
- Sq.Ft.:
- 2,730
- Status:
- Active
- Beds:
- 4
- Lot size:
- 0.02 Acres
- Year built:
- 1925
- Baths:
- 4.00
- MLS#:
- PAPH2354592
- Subdivision:
- Graduate Hospital
ADDITIONAL INFORMATION
Introducing 1921 Montrose Street, an urban oasis in the heart of Philadelphia. This fully renovated, modern 4-bedroom, 3.5-bathroom home spans 2,730 finished square feet, and offers a luxurious retreat in a vibrant neighborhood. Itâs conveniently located within walking distance to both the Schuylkill Banks and Rittenhouse Square, and within the Marian Anderson Elementary Catchment. Step through an arched front steel door and rebuilt facade, into a very stylish living level that has a generous amount of space for lounging and dining, as well as a powder room and fabulous kitchen. The kitchen includes a long central island, bar area, thoughtfully designed cabinetry, and high end appliances. Seating along one side of the kitchen island is ideal for casual dining, food prep, and entertaining. In the rear of the first floor, glass doors provide fantastic daylight in the kitchen and lead outside to a private back patio. Downstairs, the fully finished basement includes a media room/den, a full bathroom, and an additional bedroom, complete with heated floors for added comfort. Ascending to the second floor, youâll find two bedrooms with carefully designed closets, large windows, and a large full bath that includes a double vanity, soaking tub, and shower. A laundry closet equipped with a washer and dryer is conveniently located in the 2nd-floor hallway. The third floor is dedicated to the primary owner's suite, and features a spacious bedroom, a large walk-in closet, and a remarkable wet room with a double vanity, stall shower, and a soaking tub. An additional room on the 3rd floor offers flexibility for an office or a quiet retreat. With an adjacent closet, this can also serve as a fifth bedroom. Up the stairs to the roof level is an indoor wet bar that leads outside to an expansive outdoor roof deck with captivating views and the structural requirements and connections for a hot tub, creating the perfect setting for entertaining or unwinding. The home is adorned with modern Moroccan notes and authentic materials such as Zia tile, Cle tile, white oak, cement tile, and Tadelakt treatment in the bathrooms, showcasing exquisite craftsmanship and attention to detail. Large windows provide abundant natural light in the home, and natural hardwood floors run throughout. Located on a quiet, tree-lined street, this home is the epitome of urban sophistication. A fully rehabbed property with this much style and quality is a rare find. The last three homes from this developer sold off market. Don't miss the chance to make 1921 Montrose Street your urban sanctuary. Schedule a showing today!
- Type:
- Single Family
- Sq.Ft.:
- 2,560
- Status:
- Active
- Beds:
- 4
- Lot size:
- 0.02 Acres
- Year built:
- 2015
- Baths:
- 5.00
- MLS#:
- PAPH2395578
- Subdivision:
- Point Breeze
ADDITIONAL INFORMATION
Overflowing with distinctive architecture, sought-after amenities, and abundant space for entertaining, 2040 Annin St is a unique gem nestled on a quiet block just off Washington Ave in Point Breeze. This modern smart-home offers 4 bedrooms, 2 full and 2 half baths, an insulated 1-car garage, a private garden oasis, and an awesome roof deck. The front exterior features a classic red brick facade and a recessed entry. Inside, you're welcomed by a foyer with access to the garage and a coat closet. Down the hall, you'll discover the home's showstopper, which is undoubtedly the massive sun-soaked living room with its soaring 15ft ceilings and hardwood floors that give an open and airy feel. Towering windows overlook a lush garden oasis out back that acts as an escape from the city's hustle, perfect for barbecues, al fresco dining, and unwinding with a glass of wine. A powder room sits by the floating wrought-iron staircase that ascends to the huge kitchen and dining area. This open space has 42" shaker cabinetry, quartz counters, stainless steel appliances, and a pair of bright windows. There's also a waterfall island with seating, a built-in sideboard where you can set up a coffee bar, and room for a large table. More living space is found in the finished basement that's been converted to a fourth bedroom with custom padded floors, ideal for a gym, yoga studio, playroom, home office, or guests. Up on the second level, two huge, bright bedrooms with tall windows and generous closets sit on opposite ends, flanking a sleek full bathroom. The third level is dedicated to the hotel-like primary suite. There's a spacious bedroom filled with natural light, a walk-in closet with room to share, and a luxurious ensuite bathroom with a double vanity and a glass-enclosed rain shower. The laundry closet is conveniently placed off the hall. Completing the level is a powder room that serves the expansive roof deck. This bonus outdoor space is sure to be a popular spot for hosting family and friends while enjoying the mesmerizing skyline views on display. Other highlights of the home include dual-zone HVAC, app-controlled security, camera, fire-alarm, and garage door systems, hardwired speakers throughout, updated light fixtures, a gas line on the roof deck, and two years remaining on the tax abatement. In addition to everything inside, this fantastic location earns a Walk Score of 88! Popular restaurants, coffee shops, and local markets fill the surrounding blocks, and lively Washington Ave is lined with neighborhood favorites. Both Chew Playground and Wharton Square Park are close, plus neighboring Graduate Hospital has lots to explore. There's also easy access to Target, Sprouts Farmers Market, public transit, I-76, and University City. Schedule your showing today!
- Type:
- Townhouse
- Sq.Ft.:
- 2,074
- Status:
- Active
- Beds:
- 3
- Lot size:
- 0.02 Acres
- Year built:
- 1925
- Baths:
- 4.00
- MLS#:
- PAPH2395410
- Subdivision:
- Point Breeze
ADDITIONAL INFORMATION
Welcome to 1824 Dickinson Street! This home has 3 bedrooms 4 full bathroom, finished basement. There are 2 outdoor spaces a deck off the second floor and a roof deck. The house is 17ft wide so it feels spacious! It's a handyman's special or investment property. The home is being sold as is and buyer responsible for U&O cert! There is a great potential in the property! You are near some of Philadelphia's favorite spots The Sardine Bar, Stina, Cafe Chocolate . Schedule your showing today.
- Type:
- Single Family
- Sq.Ft.:
- 420
- Status:
- Active
- Beds:
- 1
- Year built:
- 2006
- Baths:
- 1.00
- MLS#:
- PAPH2392744
- Subdivision:
- Naval Square
ADDITIONAL INFORMATION
This luxurious one-bedroom plus loft residence with premium parking and a private balcony at Naval Square offers refined living at its best. The living and dining areas showcase soaring ceilings, gleaming hardwood floors, and direct access to a private balcony with breathtaking views of the lush, landscaped grounds. The gourmet kitchen features wood cabinetry, a tiled backsplash, sleek stone countertops, and a convenient breakfast bar. The bedroom is well proportioned and offers generous closet space. The lofted den provides a versatile bonus area perfect as a sleeping or lounging area. The bathroom includes a sink with storage vanity, chrome fixtures, and an in-unit washer and dryer. Exclusive amenities at Naval Square include 24-hour security, a world-class fitness center, a resort-style pool, a sundeck, beautifully landscaped gardens, and guest parking. Nestled in a lush, 20-acre gated community, this pet-friendly residence is a short distance from fine dining, boutique shopping, and cultural landmarks. DREXEL, CHOP, PENN, University City, Schuylkill River Trail, and Rittenhouse Square are all within walking distance.
- Type:
- Townhouse
- Sq.Ft.:
- 1,324
- Status:
- Active
- Beds:
- 3
- Lot size:
- 0.02 Acres
- Year built:
- 1925
- Baths:
- 2.00
- MLS#:
- PAPH2393768
- Subdivision:
- Graduate Hospital
ADDITIONAL INFORMATION
Pack your bags and settle into this stunning Graduate Hospital townhome! From the moment you step inside, you'll be welcomed by a spacious living room that features gleaming hardwood floors, recessed lighting, custom shelving, and an abundance of natural lightâoffering the perfect canvas to showcase your interior design talents. The generously sized dining room is ideal for entertaining, especially with the resurgence of dinner parties. The kitchen will captivate you with its sleek stainless steel appliances, granite countertops, and custom cabinetry. Just off the kitchen, step outside to a private outdoor oasisâperfect for grilling and relaxing with friends and family. The space also includes a convenient storage closet, ideal for a potting shed or extra storage. Downstairs, the finished basement offers a versatile flex spaceâperfect for a cozy den, playroom, or home gymâalong with a dedicated laundry area. With two closets featuring built-in shelving, youâll have plenty of dry storage options. Upstairs, you'll find three spacious bedrooms, all with ample closet space. The primary bedroom is a peaceful retreat with a charming bay window that floods the room with natural light. The fully reimagined en-suite bathroom is a showstopper, featuring a luxurious marble-tiled stall shower with glass sliding doors, a sleek modern vanity, and high-end fixtures. The second floor is completed by a full hall bathroom and two additional bedrooms, perfect for a guest room, home office, or nursery. This prime location puts you minutes from CHOP, University City, I-76, the Schuylkill River Trail, and Philadelphia International Airport. Plus, youâre just steps away from neighborhood favorites like Ultimo Coffee, Sidecar Bar & Grille, Chick's, Giant Heirloom Grocery, and the South Street Bridge for easy access to UPenn, Drexel, and the best of Rittenhouse Square dining. Schedule your showing today!
- Type:
- Single Family
- Sq.Ft.:
- 978
- Status:
- Active
- Beds:
- 3
- Lot size:
- 0.02 Acres
- Year built:
- 1925
- Baths:
- 2.00
- MLS#:
- PAPH2389512
- Subdivision:
- Grays Ferry
ADDITIONAL INFORMATION
Welcome to this charming, renovated townhome in South Philly! This 3-bedroom, 2 bathroom gem boasts 978 square feet of living space. The 1st floor open concept layout is perfect for entertaining guests or relaxing after a long day. There is ample space with a full living room, dining room, kitchen, full bathroom as well as a backyard perfect for a grill for outdoor BBQ. Upstairs youâll find 3 bedrooms and the 2nd full bathroom. The basement is unfinished but has potential for additional living space and youâll find newer mechanicals, ensuring a comfortable and worry-free lifestyle. Property is currently rented for $1,225/month and the lease expires 12/31/24. Don't miss your chance to make this house your home!
$1,750,000
1609 Montrose Street Philadelphia, PA 19146
- Type:
- Single Family
- Sq.Ft.:
- 4,045
- Status:
- Active
- Beds:
- 4
- Lot size:
- 0.03 Acres
- Year built:
- 2020
- Baths:
- 4.00
- MLS#:
- PAPH2393436
- Subdivision:
- Graduate Hospital
ADDITIONAL INFORMATION
Welcome to 1609 Montrose Street, luxury at itâs finest in the heart of Graduate Hospital, with 2-car parking and roughly 7 Years left on the Tax Abatement. This 4 Bedroom, 3.5 Bathroom home consists of almost 4,000/SF of living space and itâs 24 foot wide floor plan gives off suburban living vibes in an urban setting. Oak flooring is throughout the home and laid in a herringbone pattern on the 2nd Floor where you will find a living, dining & kitchen setting like no other in the city. 12 foot ceilings and enormous windows allow the home to soak in sunlight until dusk. The kitchen, situated in the middle, is a chefâs dream, equipped with Wolf & Sub-Zero appliances, a custom white, flat panel kitchen, huge island and Dekton countertops that run up as the backsplash. Towards the front of the house you will find a powder room and the dining area, large enough to fit the table for your choice of a buffet, bar cart and any other pieces you wish. Towards the back of the home you will find a gas, vented & tiled fireplace that is the focal point of the grand living room. A 4-piece glass door patio slider leads out onto a rear deck that when left open will make for some amazing indoor/outdoor living with skyline views. Head up the custom steel stringer, solid oak tread staircase to the 3rd floor where you will find the Primary Suite where city skyline views can be seen from your window. The Primary bedroom is large enough to fit the King bed of your choice, has a luxurious en-suite, large format tiled, 4-piece bathroom with a freestanding soaking tub and a wrap around walk-in closet completely outfitted. Down the hall you will find the laundry room with cabinets and a sink and another large bedroom, complete with a modern tiled ensuite bathroom. Up the next flight of stairs you will find the expansive roof deck where the skyline view is unmatched and it is complete with trex decking, a retractible roof, an outdoor kitchen and amazing lighting that will make you want to spend as many days as possible outdoors. On the first floor you have a foyer when entering along with a secondary living space, 2 large bedrooms with great closet space and a full bathroom. Downstairs in the basement, you will find an office that can moonlight as a workout space as well, closets and your 2-car garage that also has ample space for storage. This beauty is complete with LED recessed lighting throughout, with smart switches, fully Alexa enabled, cameras, built-in speakers, multi-unit HVAC, a tankless hot water heater and more to help make the house run efficiently. Only 4 of these homes were built and this is the first one to be offered again. Donât miss your chance to own one of the finest homes in town. With a WalkScore of 98, 1609 Montrose St is a Walkerâs Paradise and is within walking distance to some of the neighborhoods best amenities, including; Rittenhouse Square Park, LâAnima, Pub & Kitchen, Miles Table, Cafe Ynez & many more.
$2,540,000
414 S 21ST Street Philadelphia, PA 19146
- Type:
- Single Family
- Sq.Ft.:
- 5,200
- Status:
- Active
- Beds:
- 3
- Lot size:
- 0.05 Acres
- Year built:
- 2007
- Baths:
- 5.00
- MLS#:
- PAPH2394850
- Subdivision:
- Fitler Square
ADDITIONAL INFORMATION
Welcome to this rare gem, a newly available 4-level townhouse in beautiful Fitler Square. 414 S 21st St is an amazing 20 ft wide property with attached 1-car garage parking, fully finished basement, elevator, and a large private patio. Located in Greenfield School Catchment it is the epitome of luxurious Center City living. The first level of the house features a large kitchen with stainless steel appliances, double sinks, range hood, subzero refrigerator and stone countertops. This open concept flexible space can be used for a breakfast area, full dining space, or a living room with gas fireplace. Brand new sliding doors lead out to an extra-large 600 sqft private garden. This floor also provides access to the garage, elevator access to all floors, a convenient half-bath and a spacious entry closet. Heading up the stairs youâll be flooded with light from a unique set of rooftop skylights. The second floor has an enormous open flexible space with gas fireplace, hardwood floors, and floor to ceiling windows. This floor gets amazing light! This space can be used as a large family room, open office space, or converted to another bedroom if desired. This floor also has the large primary suite. The primary suite has 5 total closets including two large walk in closets, and features a Juliet balcony overlooking the garden. The primary en-suite bath features double sinks, a soaking tub, and a separate stone-tiled shower. Up on the third floor there are two spacious bedrooms each with their own en-suite baths and walk-in closets. There is also a large laundry room providing additional storage. This floor has the potential to add a built-in office. Take the elevator down to your fully finished basement. This lower level features extra high ceilings, a full bathroom and a convenient kitchenette with refrigerator. This level also has a separate room that can be used as an office, craft room, or converted to an additional bedroom. This centrally located home offers unparalleled flexibility and luxury in Center City West. Easy access to Rittenhouse Sq and the Schuykill River Trail. If needed, commuting is easy with quick access to 30th St station, or public transportation to CHOP and UPenn. Donât miss this unique opportunity to own a modern and spacious one-of-a-kind property â offering the best of city living with the warmth of a family home.
$1,000,000
1326 S 20TH Street Philadelphia, PA 19146
- Type:
- Industrial
- Sq.Ft.:
- 5,576
- Status:
- Active
- Beds:
- n/a
- Lot size:
- 0.06 Acres
- Year built:
- 1930
- Baths:
- MLS#:
- PAPH2394428
ADDITIONAL INFORMATION
1326 S 20th St is a well maintained, vacant warehouse located in Point Breeze. It boasts high ceilings, street to street property coverage, 2 loading garages, and a second floor with development opportunity. Don't miss out on this opportunity! Please reference the Offering Memorandum in the attachment section of this listing.
- Type:
- Single Family
- Sq.Ft.:
- 1,785
- Status:
- Active
- Beds:
- 3
- Lot size:
- 0.02 Acres
- Year built:
- 1915
- Baths:
- 2.00
- MLS#:
- PAPH2395066
- Subdivision:
- Rittenhouse Square
ADDITIONAL INFORMATION
Nestled on a quiet tree-lined block in Philly's sought-after Rittenhouse Square neighborhood, you'll find 1532 Naudain St. This lovingly maintained and updated 3-story home offers 3 bedrooms + a bonus space, 2 full bathrooms, a private patio, and a clean, dry basement. The front exterior features a painted stone facade, a raised entry, and a vibrant door. Inside, you're welcomed by an open and airy main level. At the front is a large kitchen fitted with inset cabinetry, generous counter space, a pantry, stainless steel appliances, and a peninsula with seating. Handsome hardwood floors extend across the bright living room, where there's plenty of space to entertain and a brick fireplace with gas insert for cozy nights in. Out back, the serene garden oasis acts as a retreat from the city's hustle, perfect for barbecues, gardening, and relaxing with a glass of wine. Up on the second level, a bonus space off the stairs is ideal for an office, fitness, or hobbies. At the front, the primary suite has a large bedroom with a pair of bright windows, a walk-in closet, and a modern attached bathroom boasting designer tile floors, a floating vanity, Hansgrohe shower head with rain shower option and a glass-enclosed shower. The top level has a second bedroom and full bathroom off the hall, as well as a huge, sunlit third bedroom. Completing the home is an expansive basement with the laundry and tons of extra storage space. Utilities include central a/c, gas heat, and gas hot water. 1532 Naudain St's unbeatable location earns a perfect Walk Score of 100! It's just steps from the city's best dining, shopping, and entertainment. Around the corner, is lined with top-rated restaurants, friendly shops, and popular markets, while sprawling Rittenhouse Square Park is a short stroll away. There's also easy access to public transit, Broad St, Center City, Jefferson University, and Pennsylvania Hospital. Schedule your tour today!
- Type:
- Single Family
- Sq.Ft.:
- n/a
- Status:
- Active
- Beds:
- 4
- Lot size:
- 0.02 Acres
- Year built:
- 2008
- Baths:
- 4.00
- MLS#:
- PAPH2380906
- Subdivision:
- Forgotten Bottom
ADDITIONAL INFORMATION
BRAND NEW UNIT! Welcome to this charming row home nestled in the heart of the Schuylkill Banks River Walk. Walking distance to bus stop (12 & 64) and the Schuylkill Crescent Park. This property boasts 4 bedroom/3.5 bath, a roof deck with Panoramic skyline views of the city! Upon entering, you will be invited by your modern eat-in kitchen with a breakfast bar and pendant lighting. Kitchen boasts stainless steel appliances, soft close cabinetry, designer backsplash, granite countertops and a breakfast bar. Master bedroom serves as a true sanctuary, with generous walk-in closets, access to roof deck, a luxurious en-suite bathroom featuring a spacious walk-in shower, double vanities, and jacuzzi hot tub that entices relaxation. The Laundry Room located on the lower level fully finished basement with spacious rooms that can be use as a home, office, den, or another bedroom. Under market RESIDENTIAL RENTAL!
- Type:
- Townhouse
- Sq.Ft.:
- 1,600
- Status:
- Active
- Beds:
- 3
- Lot size:
- 0.02 Acres
- Year built:
- 1915
- Baths:
- 4.00
- MLS#:
- PAPH2388430
- Subdivision:
- Graduate Hospital
ADDITIONAL INFORMATION
Located in Graduate Hospital on the corner of 23rd and Pemberton Streets, this beautiful 3-story brick front corner property with South West exposures is within walking distance to Rittenhouse Square, South Street Bridge, the Schuylkill River Water Trail, and the Grays Ferry Triangle.ÂThis home has a finished basement with a separate storage area, three full baths and a half bath, as well as three outdoor spaces - one on each floor!ÂYou enter the home on the West side, which leads into the living room. From the living room, view the entire open concept first level - aÂdining room with built-in shelving units, and a bright and modern kitchen with a window view into the spacious backyard. A half-bath and laundry units are locatedÂon the first floor.ÂA beautiful stairwell leads to the second level of the home which features a full bathroom and two bedrooms, along with a large new custom deck with plenty of space for furniture to enjoy the sunsets.ÂThe third floor of the home features the main bedroom suite with built-in shelving, plenty of closet space, a luxurious full bath, and a private balcony. This home has ample storage, beautiful views, and is conveniently located! There are gorgeous hardwood floors throughout, upscale appliances, central air conditioning, and gas heat.
- Type:
- Single Family
- Sq.Ft.:
- 1,120
- Status:
- Active
- Beds:
- 3
- Lot size:
- 0.02 Acres
- Year built:
- 2022
- Baths:
- 2.00
- MLS#:
- PAPH2393580
- Subdivision:
- Point Breeze
ADDITIONAL INFORMATION
CHECK OUT THIS TURN THE KEY HOME FOR SALE! BUYER CAN RECEIVE UP TO $35,000 IN TTK MONIES AND AN ADDITIONAL $10,000 FROM PHILLY FIRST HOME. THAT IS A TOTAL OF $45,000! Welcome to this beautiful home with stainless steel appliances along with washer and dryer on the main floor! This home features 3 bedroom and 1.5 bathrooms. It also has a generous size crawlspace that is great for storage! Book your showing ASAP. MUST BE TURN THE KEY APPROVED. Deed Restrictions apply. THIS HOME IS NOT SOLD AS A NEWLY BUILT HOME. It was built in 2022.
- Type:
- Townhouse
- Sq.Ft.:
- 1,600
- Status:
- Active
- Beds:
- 2
- Lot size:
- 0.01 Acres
- Year built:
- 1800
- Baths:
- 3.00
- MLS#:
- PAPH2393634
- Subdivision:
- Rittenhouse Square
ADDITIONAL INFORMATION
Exceptional 4 story Rittenhouse Square corner home with 2 beds, 2.5 baths, den, rear deck and PARKING!! Enter into the first level which is ideal for dining, entertaining or relaxing with a gourmet galley style kitchen and door out to your very own rear parking spot! Next level up is the main living space with fireplace, wetbar, powder room and door out to charming rear deck. The third level is a primary bedroom suite with an extra large walk in closet and luxurious primary bath. Fourth floor hosts another bedroom, an office area and a second full bath. This wonderful home is in a prime location, just off of 18th & Pine and is convenient to every cafe, bar, shop, business and restaurant that you can dream of! Hurry up and shedule your showing today ! (Please note that some photos have been digitially staged/edited).
- Type:
- Single Family
- Sq.Ft.:
- 2,100
- Status:
- Active
- Beds:
- 3
- Lot size:
- 0.01 Acres
- Year built:
- 2021
- Baths:
- 3.00
- MLS#:
- PAPH2393818
- Subdivision:
- Point Breeze
ADDITIONAL INFORMATION
Experience modern luxury in this beautifully updated townhome. The open living area boasts high ceilings, leading seamlessly to a sun-drenched grand living room and a state-of-the-art, open-concept kitchen. This kitchen is a chef's dream, featuring updated finishes, shaker-style soft-close cabinets adorned with elegant golden knobs, and modern quartz countertops with a matching backsplash. The upgraded farmhouse sink, with a brushed gold faucet that complements the cabinet handles, adds a touch of sophistication, while the stainless steel appliance package (including a dishwasher, fridge, range, and microwave) ensures top-tier functionality. Under-cabinet lighting enhances the ambiance, and just off the kitchen, a charming back patio awaits. Ascending from the first floor, wide, commercial-grade pine staircases, secured by custom railings, lead you to the second floor. Here, youâll find two generously sized bedrooms, a full bathroom with a custom vanity, and a convenient laundry closet. The third floor is dedicated to a luxurious primary suite, offering a spacious bedroom, a spa-like bathroom with custom tile work, a dual vanity, a soaking tub, a designer rainfall shower, and a walk-in closet. The top floor also provides access to a private rooftop deck, complete with electric and water lines, perfect for hosting gatherings. The finished basement adds even more versatility to this home, featuring another large bedroom or home office, a custom full bathroom, and a utility closet. With its blend of modern updates and thoughtful design, this home is truly an urban oasis.
- Type:
- Single Family
- Sq.Ft.:
- 1,228
- Status:
- Active
- Beds:
- 2
- Lot size:
- 0.02 Acres
- Year built:
- 1925
- Baths:
- 3.00
- MLS#:
- PAPH2393450
- Subdivision:
- Graduate Hospital
ADDITIONAL INFORMATION
Whether you know it as Graduate Hospital or Southwest Center City, this dynamic neighborhood continues to evolve into one of the most exciting places to call home in Philadelphia! Welcome to 2118 Montrose Street, a modern 2-Bedroom, 2.5-Bathroom residence that has both charm and appeal. Step inside to find a bright and airy open floor plan on the 1st level, featuring an expansive living and dining area, along with a convenient Half Bath. The large Kitchen is a standout, showcasing elegant cherry cabinets, sleek granite countertops, an island with seating, and stainless steel appliances. Sliding glass doors lead to a beautifully paved slate Patio, creating a perfect outdoor retreat. Upstairs, the Primary Bedroom offers ample closet space and a private en-suite bathroom with a stall shower. The second bedroom is generously sized and has direct access to the main Bathroom. For added convenience, the Laundry is situated in the hallway on the 2nd floor. Important NOTE: The Roof Deck was removed, and the Roof was completely replaced in 2024. The staircase to the roof still remains, giving you the opportunity to design and add your own roof deck if you wish. The entire interior of the house has been newly painted in 2024, including the Basement. Just a short walk away, Julian Abele Park provides a venue for various events and gatherings. Enjoy the close proximity to Center City, the Schuylkill River Trail, a diverse selection of restaurants and cafes, and easy access to HUP and CHOP. Do not miss out on this fantastic opportunity, schedule your showing today!
- Type:
- Single Family
- Sq.Ft.:
- 2,184
- Status:
- Active
- Beds:
- 3
- Lot size:
- 0.02 Acres
- Year built:
- 2019
- Baths:
- 3.00
- MLS#:
- PAPH2388062
- Subdivision:
- Point Breeze
ADDITIONAL INFORMATION
BRING OFFERS! We invite you to this beautiful home built as new construction as of 5 years ago. Situated in Newbold/Point Breeze, enjoy easy access to every major location in the city, whether by foot, car, or by subway. This home features 3 bedrooms, 2.5 baths with finished basement, rooftop deck, hardwood floors, and back yard. Only pay property taxes on the land as this house has 5 years left on its tax abatement. Feel connected with the city and enjoy daily natural light with a nice size front window opening to a living room, dining area, and kitchen. Entertain guests and accommodate them with the first floor half bathroom. Or enjoy a night in, cooking your next masterpiece with stainless steel appliances and gorgeous windowed cabinetry over the tiled backsplash - then enjoy in the cozy breakfast bar. The second floor hosts two bedrooms with windows and closets. There is also a stacked washer-dryer and a full floor-to-ceiling tile bathroom shower with tub and door. The master bedroom suite on the third floor features multiple windows, ceiling fan, double closets, and a full tile bath with a massive stall shower. Head on up to the rooftop deck with dazzling views of center city. Here you can host the most impressive July 4 parties with fireworks shining from all directions. Finally, the finished basement is the perfect area for entertaining, office, family, or workout. It has egress windows, tile flooring, and plenty of storage space. Add an additional 560 Square feet for the finished basement. This home comes with a 1-year warranty. Call to see today.
- Type:
- Single Family
- Sq.Ft.:
- 841
- Status:
- Active
- Beds:
- 2
- Year built:
- 1900
- Baths:
- 2.00
- MLS#:
- PAPH2392106
- Subdivision:
- Graduate Hospital
ADDITIONAL INFORMATION
Welcome to 1641 Christian Street #3, a charming home in the heart of Graduate Hospital! This home boasts 2 bedrooms, 2 bathrooms, and 850 square feet of living space. Enter into the spacious open floor plan layout with plenty of room for living/dining space. This home features hardwood flooring and large windows allowing tons of natural light. The kitchen features stainless steel appliances, granite countertops, and tons of wooden cabinetry for storage. Make your way to the first spacious bedroom that offers ample closet space and a Juliet balcony, perfect for your morning coffee. The primary bedroom has a full bathroom that features modern light fixtures, and a glass door shower with tiled walls. The highlight of this home is your very own rooftop deck! Enjoy breathtaking skyline views that serve as the perfect backdrop for gatherings with family and friends. In close proximity to all of the restaurants, churches, coffee shops, gyms and grocery stores that Graduate Hospital has to offer, this home is in a perfect location. Schedule your showing today!
- Type:
- Single Family
- Sq.Ft.:
- 2,200
- Status:
- Active
- Beds:
- 3
- Lot size:
- 0.02 Acres
- Year built:
- 1920
- Baths:
- 3.00
- MLS#:
- PAPH2386706
- Subdivision:
- Graduate Hospital
ADDITIONAL INFORMATION
Welcome to 2117 Montrose Street! This stunning 3-bedroom, 2.5-bathroom home is located in the highly sought-after Graduate Hospital neighborhood of Philadelphia. As you enter, you'll notice the sleek accent wall, custom floating stairs, and wide plank hardwood floors that flow throughout the home. The gourmet kitchen boasts stainless steel appliances, quartz countertops, a custom quartz backsplash, dual-tone cabinetry, and a spacious pantry, with direct access to your private backyardâperfect for outdoor entertaining. The open-concept main level provides ample space for both living and dining, and includes a convenient powder room. Upstairs, youâll find two generously sized bedrooms with plenty of closet space, a full bathroom, and included GE washer and dryer. The next level boasts your luxurious primary suite, featuring another accent wall, oversized windows, a spacious walk-in closet, and a wet bar. The spa-inspired primary bathroom offers a walk-in shower, dual vanity, dual massage towers, and a freestanding tub for ultimate relaxation. This home is equipped with custom lighting, a two-monitor video doorbell, smart thermostats, and a fully finished basement. The crowning feature is the expansive rooftop deck, featuring custom LED lighting to illuminate the space and create the perfect outdoor retreat, with magnificent city skyline views. Located just steps away from popular local spots like Los Camaradas, Sidecar, Ultimo Coffee, Starbucks, City Fitness, and CVS, this homeâs location is second to none. Don't miss the opportunity to make 2117 Montrose Street your new homeâschedule your showing today!
- Type:
- Single Family
- Sq.Ft.:
- 2,300
- Status:
- Active
- Beds:
- 4
- Lot size:
- 0.02 Acres
- Year built:
- 2015
- Baths:
- 5.00
- MLS#:
- PAPH2391340
- Subdivision:
- Point Breeze
ADDITIONAL INFORMATION
Exceptional opportunity in Point Breeze with Parking! Stunning designer corner property, boasting over 2300 sq. ft. of luxurious living space plus 1 car parking. This meticulously upgraded 4-bedroom, 3-full and 2-half bath home has a tax abatement remaining, making it an attractive investment. The first level welcomes you with an open floor plan that exudes elegance, highlighted by elongated Anderson windows, plantation shutters, high coffered ceilings, wall of wainscoting, gorgeous solid oak hardwood floors and a designer powder room. The living and dining areas flow seamlessly into a chef's dream kitchen, complete with 42-inch cabinetry, a marble countertop, and top-of-the-line Frigidaire Galley Series appliances, all bathed in natural light. The kitchen area leads to your own private parking space. Discover the elegance of this solid oak staircase leading to the second level, where two sunlit bedrooms await, each featuring custom electric blinds and ample closet space, including a walk-in. The spacious hall boasts a front-loading washer/dryer, storage, and a luxurious spa bath adorned with tile surround, marble flooring, and a stunning Carrara marble vanity. Ascend to the next level, where double doors reveal an expansive private master suite that occupies the entire floor. This generous bedroom is filled with natural light, complemented by walls of closets and a lavish marble bath, complete with a Jacuzzi soaking tub, walk-in shower with seamless glass, designer tile, and River Rock flooring, along with a double vanity and linen closet. The hall leads to a straight staircase that opens to a private roof deck, offering breathtaking sunrise and sunset views, along with unobstructed views of the entire Center City skyline. The lower level is fully finished, featuring two bonus rooms and a full bath, high ceilings, and extra storage, making it ideal for an in-law suite, home office, exercise room, playroom, den, or fourth bedroom. This fabulous home is a rare find, completely upgraded by its current owner with many custom upgrades and the finest choices. The next lucky owner will appreciate its beauty and functionality. Schedule a showing today to experience it for yourself!
- Type:
- Other
- Sq.Ft.:
- 1,656
- Status:
- Active
- Beds:
- 3
- Lot size:
- 0.04 Acres
- Year built:
- 2008
- Baths:
- 3.00
- MLS#:
- PAPH2392182
- Subdivision:
- Graduate Hospital
ADDITIONAL INFORMATION
Huge 2-Story, 3 Bedroom, 2 1/2 bath condo with an amazing roof deck with spectacular city views. 2nd Floor features a large living room, well appointed kitchen with stainless steel appliances, granite countertops, and wood cabinetry, a full tile bath, laundry, and 1 large bedroom. 3rd floor features another large living room with a fireplace, 1 large tile bathroom with shower stall and separate bathtub, 2nd large bedroom, 3rd bedroom, and also 1 half-bath. This condo has hardwood floors and high ceilings throughout, central air conditioning, and gas heat. It is an amazing space with a great layout.
- Type:
- Townhouse
- Sq.Ft.:
- 3,250
- Status:
- Active
- Beds:
- 4
- Lot size:
- 0.02 Acres
- Year built:
- 1925
- Baths:
- 4.00
- MLS#:
- PAPH2385808
- Subdivision:
- Point Breeze
ADDITIONAL INFORMATION
Stunning Custom Renovation in Point Breeze! Welcome to your dream home in the heart of Point Breeze, just one mile south of Rittenhouse Square! This massive 4-bedroom, 3.5-bathroom masterpiece offers unparalleled luxury and thoughtful design, perfect for modern living. The builder demonstrated an understanding of city living, including an oversized garage, a private package room for secure package delivery, a finished basement, a rooftop deck and so much more . . . Key Features: **Oversized Garage & Smart Home Features: The oversized garage provides ample space for parking and plenty of flex space for a gym, workshop or storage. And yes, the garage is wired for an electric car charger. The private package room, equipped with smart locks and cameras, ensures your deliveries are secure. **Spacious Living: The second floor boasts three large bedrooms, including a luxurious master suite with a walk-in closet and a beautifully appointed en-suite bathroom. Two additional bedrooms, another full bathroom and a fully stocked laundry room are also located on this floor. **Entertainerâs Dream: The top floor is designed for hosting, featuring a wet bar with a passthrough window and an accordion door leading to an oversized roof deckâperfect for enjoying Philadelphiaâs skyline. This level includes a full bath and walk-in closet, thoughtfully designed to give the owner an option for a larger entertainment area or the addition of a second master suite. **Custom Renovation: Every inch of this home has been meticulously crafted with unique carpentry, custom built-in shelving, and bespoke vanities throughout. (The developer even built a custom, hidden door to the basement, if you can find it!) **Prime Location: Situated in the vibrant Point Breeze neighborhood, youâre just minutes away from local parks, restaurants, and all the amenities that make city living so desirable. Rittenhouse Square park is a 20 minute walk north, while Passyunk Square is a 10 minute walk east! (Listing agent has financial interest in the property) Reach out today to schedule your private showing.
- Type:
- Single Family
- Sq.Ft.:
- 1,400
- Status:
- Active
- Beds:
- 2
- Year built:
- 2024
- Baths:
- 2.00
- MLS#:
- PAPH2392582
- Subdivision:
- Rittenhouse Square
ADDITIONAL INFORMATION
Welcome to The Waverly! This boutique condominium building offers the epitome of luxury and convenience, boasting high-end finishes and thoughtful design throughout. Situated on a quiet, tree lined street in the highly desirable Rittenhouse Square neighborhood & Greenfield Catchment, these condos are in a perfect location. Enter through your private entrance to Unit 2, offering 2 bedrooms, 2 bathrooms, tons of natural light and a spacious open concept living area that flows into the kitchen and dining space. The kitchen boasts white cabinetry and a large island with waterfall countertop, perfect for barstool seating. The living floor offers a large dining space, and oversized living room with tons of natural light flowing into both spaces. Make your way upstairs on the floating staircase to find both bedrooms, each with ample closet space, and 2 full bathrooms. The stunning primary suite features a fully tiled en suite bathroom. This unit is complete with a rooftop deck with the most amazing center city views! In close proximity to Sabrina's Cafe, Wawa, City Fitness, Pub & Kitchen, Ultimo Coffee and in walking distance to Rittenhouse Square, this location can not be beat! Complete with a 10-year tax abatement, don't miss out on this amazing opportunity to live in Rittenhouse and schedule your showing today!
$1,044,999
2147 Catharine Street Philadelphia, PA 19146
- Type:
- Single Family
- Sq.Ft.:
- 2,200
- Status:
- Active
- Beds:
- 4
- Lot size:
- 0.02 Acres
- Year built:
- 2024
- Baths:
- 3.00
- MLS#:
- PAPH2392454
- Subdivision:
- Graduate Hospital
ADDITIONAL INFORMATION
***NOW OFFERING AN 18 MONTH BUILDER WARRANTY*** Welcome to 2147 Catharine Street, a stunning new construction home in the heart of Graduate Hospital! This home boasts 4 bedrooms, 3 bathrooms and 2,200 square feet of beautifully designed living space. Step inside and be greeted by an open concept living/dining area with beautiful 6 inch wide white engineered flooring, a floating staircase, and large windows allowing tons of natural light. The chef's kitchen features stainless steel Bertazzoni appliances, quartz countertops, pendant lighting fixtures, tons of white cabinetry, and a large island with room for barstool seating. Make your way through the sliding glass doors to find the first of your outdoor spaces that this home has to offer. This fenced-in backyard is perfect for entertaining guests & hosting dinners throughout the summer months. Upstairs, youâll find 3 spacious bedrooms with ample closet space. The primary bedroom boasts a gorgeous accent wall and custom built-in closet as you make your way to the bathroom of your dreams! This an en-suite bathroom offers double vanity sinks, 2 shower heads, a stand alone tub, and floor to ceiling tiling. Pass by the wet bar as you make your way to the stunning rooftop deck with skyline views for the ultimate urban escape. Enjoy breathtaking sunsets or simply relish in the serenity of city living from your private oasis. The fully finished basement has a half bathroom and provides additional space for recreation, a home gym, home office, or a 4th bedroom. Situated in the heart of Graduate Hospital, you'll find yourself just a short walk away from neighborhood favorites Ultimo Coffee, Sidecar Bar & Grille, Loco Pez, and so much more! Schedule your showing today!
- Type:
- Single Family
- Sq.Ft.:
- 1,228
- Status:
- Active
- Beds:
- 2
- Year built:
- 2011
- Baths:
- 2.00
- MLS#:
- PAPH2392364
- Subdivision:
- Graduate Hospital
ADDITIONAL INFORMATION
Move right into this spacious, two bedroom, two bathroom condo, with two living spaces, and a large private patio in a fantastic Graduate Hospital location! The bright first floor features an open concept kitchen/living/dining area with breakfast bar, hardwood floors, stainless steel appliances, and quartz countertops. Off the main living space is a full bathroom with a new vanity and shower/bath and a large bedroom with great closet space. This bedroom leads to the serene private patio that is a perfect space for grilling and entertaining. Downstairs is another living space, laundry room, full bathroom with new vanity, and the second bedroom. This home is just a short walk to Rittenhouse Square, Center City, neighborhood favorites like Fitzwater Bagels; Loco Pez, Pub and Kitchen, Sidecar, Sabrinas Cafe, and many more. It is just steps to public transportation and an easy trip to Penn, CHOP, and HUP. Condo fees cover insurance and water. Photos are virtually staged.
© BRIGHT, All Rights Reserved - The data relating to real estate for sale on this website appears in part through the BRIGHT Internet Data Exchange program, a voluntary cooperative exchange of property listing data between licensed real estate brokerage firms in which Xome Inc. participates, and is provided by BRIGHT through a licensing agreement. Some real estate firms do not participate in IDX and their listings do not appear on this website. Some properties listed with participating firms do not appear on this website at the request of the seller. The information provided by this website is for the personal, non-commercial use of consumers and may not be used for any purpose other than to identify prospective properties consumers may be interested in purchasing. Some properties which appear for sale on this website may no longer be available because they are under contract, have Closed or are no longer being offered for sale. Home sale information is not to be construed as an appraisal and may not be used as such for any purpose. BRIGHT MLS is a provider of home sale information and has compiled content from various sources. Some properties represented may not have actually sold due to reporting errors.
Philadelphia Real Estate
The median home value in Philadelphia, PA is $205,900. This is lower than the county median home value of $223,800. The national median home value is $338,100. The average price of homes sold in Philadelphia, PA is $205,900. Approximately 47.02% of Philadelphia homes are owned, compared to 42.7% rented, while 10.28% are vacant. Philadelphia real estate listings include condos, townhomes, and single family homes for sale. Commercial properties are also available. If you see a property you’re interested in, contact a Philadelphia real estate agent to arrange a tour today!
Philadelphia, Pennsylvania 19146 has a population of 1,596,865. Philadelphia 19146 is less family-centric than the surrounding county with 20.04% of the households containing married families with children. The county average for households married with children is 21.3%.
The median household income in Philadelphia, Pennsylvania 19146 is $52,649. The median household income for the surrounding county is $52,649 compared to the national median of $69,021. The median age of people living in Philadelphia 19146 is 34.8 years.
Philadelphia Weather
The average high temperature in July is 87 degrees, with an average low temperature in January of 26 degrees. The average rainfall is approximately 47.2 inches per year, with 13.1 inches of snow per year.
