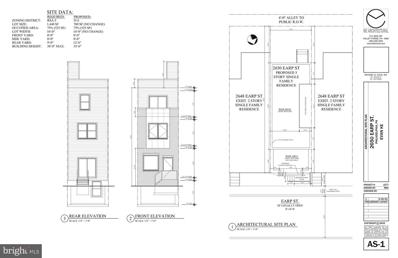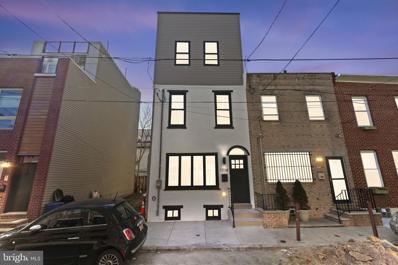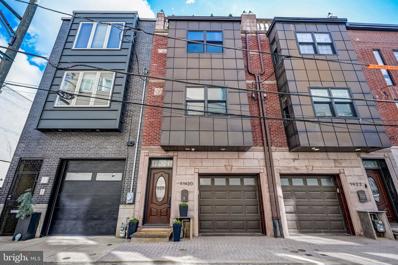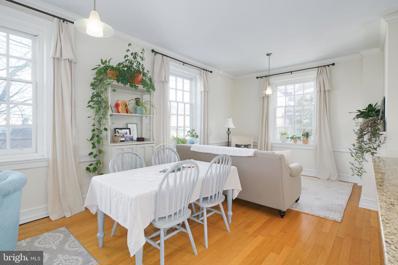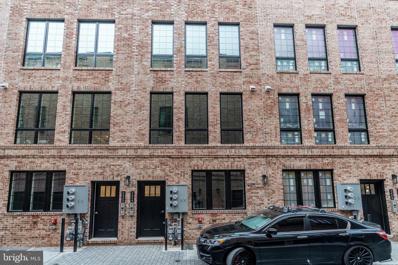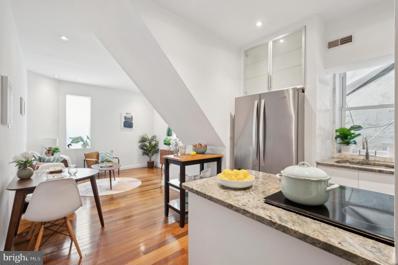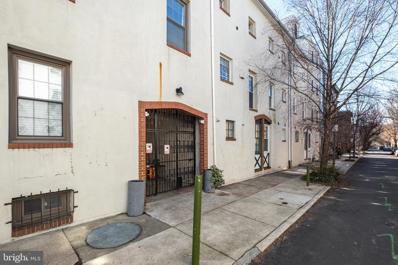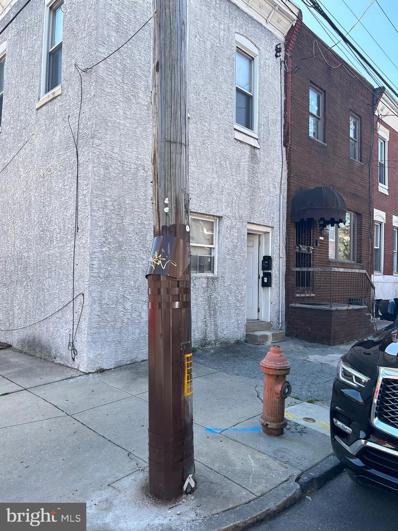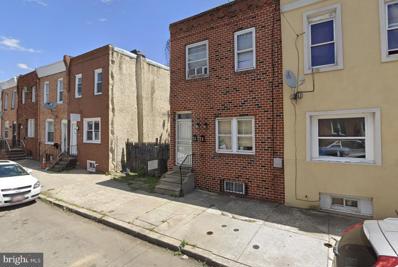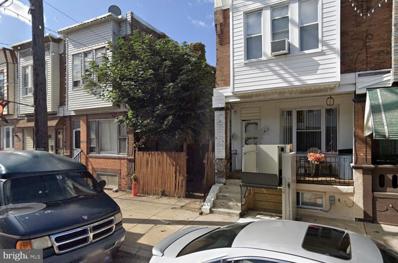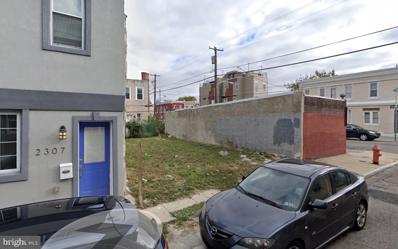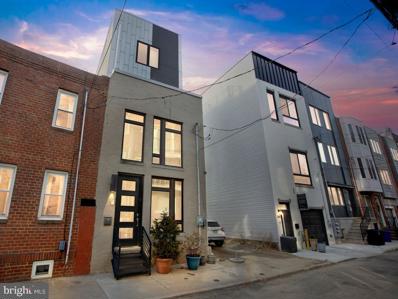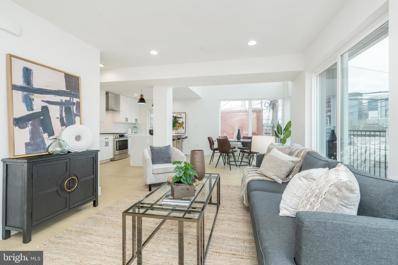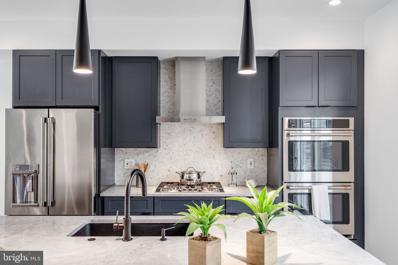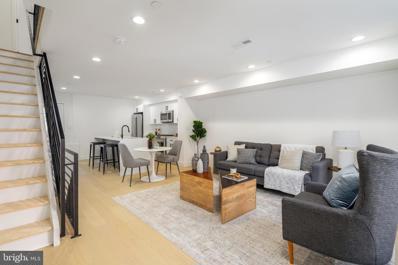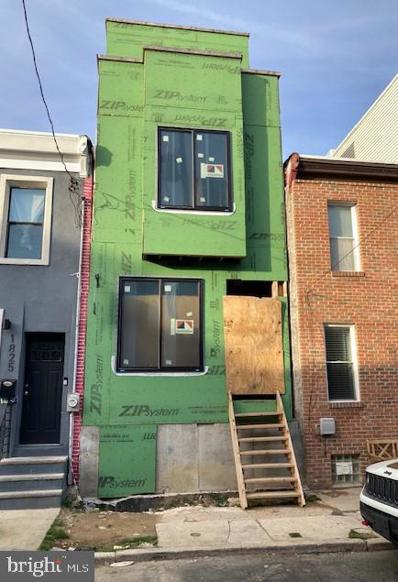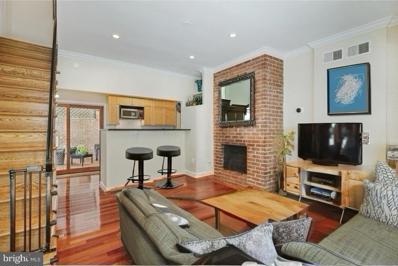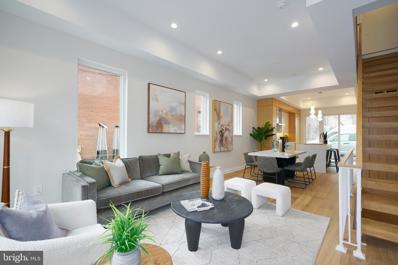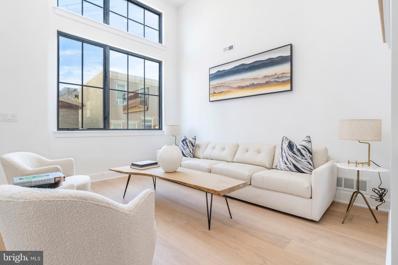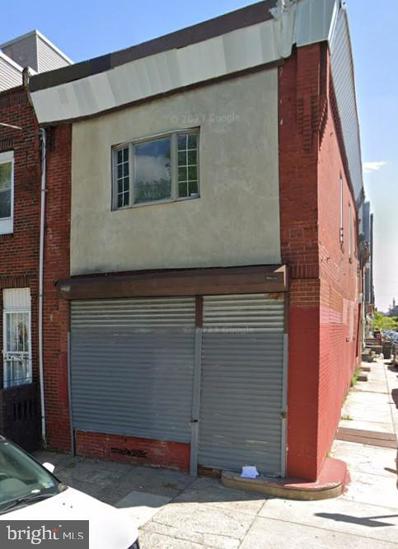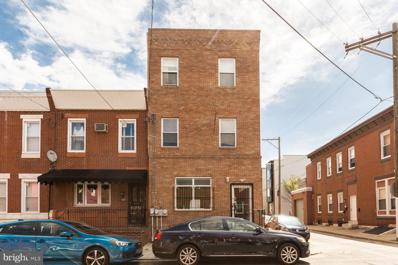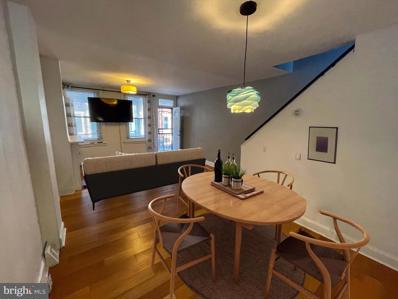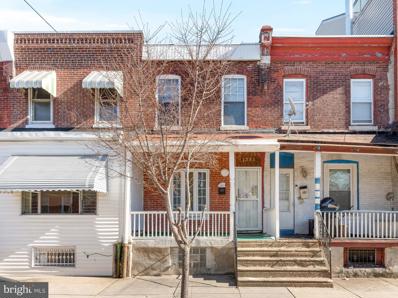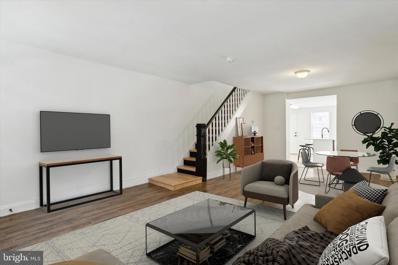Philadelphia PA Homes for Rent
- Type:
- Land
- Sq.Ft.:
- n/a
- Status:
- Active
- Beds:
- n/a
- Lot size:
- 0.02 Acres
- Baths:
- MLS#:
- PAPH2337232
- Subdivision:
- Grays Ferry
ADDITIONAL INFORMATION
Buildable lot in booming Grays Ferry! Geotech, Zoning, and Plans included! Fantastic opportunity to build a 4 bedroom, 3 bath home with roof deck. Convenient to Graduate Hospital, Rittenhouse, University City, CHOP, University of Pennsylvania, hospitals, major highways and transportation.
- Type:
- Single Family
- Sq.Ft.:
- 2,400
- Status:
- Active
- Beds:
- 4
- Lot size:
- 0.02 Acres
- Year built:
- 1925
- Baths:
- 4.00
- MLS#:
- PAPH2333030
- Subdivision:
- Newbold
ADDITIONAL INFORMATION
Welcome to your urban sanctuary nestled in the heart of Philadelphia's Newbold neighborhood. This recently renovated and stylish townhome boasts sleek and modern finishes, hardwood flooring & designer tile throughout and offers tons of natural light. As you step into this thoughtfully designed layout you will notice the open floor plan that allows the living room space to flow seamlessly into the dining and kitchen area, powder room and spacious rear patio which is perfect for dining al fresco and entertaining! The chef's style kitchen is equipped with stainless steel appliances, a pot filler above the range for added convenience, quartz countertops, a herringbone backsplash, hooded ventilation, a huge pantry and a spacious island perfect for more prep space! It's truly a stunner! Head upstairs to the 2nd floor to find 2 sunlit bedrooms 1 of which has a beautiful skyline view, 1 full bathroom with a double vanity, large hall closet and a laundry room equipped with a full size stackable washer and dryer. Take another flight of stairs up to find 2 more generously sized bedrooms, 1 being the primary suite which features a sleek glass shower and a modern backlit mirror. If that's not enough, all of the full bathrooms are equipped with blue tooth speakers! Last but not least, head up one more level to the pilot house that features a wet bar and beverage cooler for added convenience to the full sized roof deck with magnificent skyline views of Center City Philadelphia! This home provides easy access to public transportation, is in close proximity to Center City and a quick walk to American Sardine Bar, On Point Bistro, Two Eagles Cafe, El Mezcal Cantina and all that neighboring Graduate Hospital has to offer as well! Don't miss out on the opportunity to live in this neighborhood and experience the convenience of city living. Schedule your showing today! **** BUILDERS WARRANTY AVAILABLE
$1,275,000
1420 Pemberton Street Philadelphia, PA 19146
- Type:
- Single Family
- Sq.Ft.:
- 3,750
- Status:
- Active
- Beds:
- 4
- Lot size:
- 0.02 Acres
- Year built:
- 2013
- Baths:
- 5.00
- MLS#:
- PAPH2332852
- Subdivision:
- Graduate Hospital
ADDITIONAL INFORMATION
On a quiet, Graduate Neighborhood/Avenue of the Arts block, this stunning 4 bedroom + family room, 3 full and 2 half-bath home with 5 outdoor spaces and an oversized GARAGE has it all--Huge rooms and spaces, spectacular light, high ceilings, hardwood floors, solid core doors, recessed lighting, built-in speakersâall throughout the home. The high-end finishes include a spectacular chefâs kitchen. Huge open living area and large dining area. Full floor primary suite. Finished lower level with high ceilings (includes a large family room, bonus rooms, superb storage, and a half bath). Two-zone HVAC and fully sprinklered. This home simply offers superior space and volume, a superb layout, premier finishes, garage parking, and a superb Graduate/Avenue of the Arts location on a quiet no-outlet street just blocks from the best of what Center City has to offer. This immediate neighborhood is brimming with luxury new construction. With a 97 WalkScore, easy walk to Rittenhouse Row, Midtown Village, Avenue of the Arts, South Streetâs Restaurant Row, Bella Vista, and more. This is a special home with quality finishes, parking, and superb spaces--both indoor and out.
- Type:
- Single Family
- Sq.Ft.:
- 735
- Status:
- Active
- Beds:
- 1
- Year built:
- 1990
- Baths:
- 1.00
- MLS#:
- PAPH2334014
- Subdivision:
- Graduate Hospital
ADDITIONAL INFORMATION
Come see this charming one bedroom unit in the Condominiums at Grays Court! This one generous one bedroom is a corner unit with large windows and lots of natural light. Upon entering there is a small foyer with a coat closet. Then you walk into an open floor plan of the living room and there is enough space for a dining room table. The eat-in kitchen is open with an oversized 9ft long island. The 10ft ceilings makes this unit feel open and airy. Take the short hall past the generous size bathroom and the utility closet with your own private laundry and plenty of storage space as well into your bedroom that also has 2 nice sized closets. If you somehow still need MORE storage, there is a shared storage room in the basement of the building, next to the gym and bike room. Don't forget about your secure assigned PARKING spot out back right next to the gate with remote access. This building has LOW CONDO Fees! Come check out this unit today!
- Type:
- Single Family
- Sq.Ft.:
- 1,395
- Status:
- Active
- Beds:
- 3
- Year built:
- 2022
- Baths:
- 2.00
- MLS#:
- PAPH2333882
- Subdivision:
- Graduate Hospital
ADDITIONAL INFORMATION
Welcome to Innovator Village, nestled in the heart of Graduate Hospital! This gated community is home to 82 brand new construction, luxury units featuring top of the line finishes. 2424 Innovator Way Unit A offers everything you could desire in a city Condominium and can be moved intone June. This 1395 SF home features 3 spacious bedrooms, 2 baths, hardwood floors, stainless steel appliances, and an in unit washer/dryer. The beautiful kitchen comes complete with an oversized island with waterfalls countertops, six-burner stove, Samsung appliances and a large pantry. Tucked away upstairs you will find a master bedroom featuring a full ensuite bath. A full sized washer and dryer are conveniently located on the lower level. The lower level also has two additional bedrooms, a full bath, and plenty of room for storage. This home is located on the bustling Washington Ave with easy access to Drexel University, CHOP, Penn University, I76, restaurants, shops, public transportation and much more!
- Type:
- Single Family
- Sq.Ft.:
- 780
- Status:
- Active
- Beds:
- 2
- Year built:
- 2007
- Baths:
- 1.00
- MLS#:
- PAPH2332048
- Subdivision:
- Fitler Square
ADDITIONAL INFORMATION
Amazing two-bedroom condominium with a bi-level layout situated in an exciting locale between the Fitler Square and Graduate Hospital neighborhoods. The thoughtfully designed floor plan faces a private courtyard, ensuring the unit is quiet and peaceful from the bustling city. Unit #2 showcases contemporary touches, such as Brazilian walnut flooring, sleek white lacquer and glass kitchen cabinets, stone counters, and a marble bath with Duravit fixtures. Each spacious bedroom is filled with natural light and boasts ample closet space. The upper level conveniently houses a front-load LG laundry. Positioned along the vibrant South Street West corridor, this property is on the Penn shuttle route and just minutes away from University City, HUP, Rittenhouse Square, and the Schuylkill River Park.
- Type:
- Multi-Family
- Sq.Ft.:
- n/a
- Status:
- Active
- Beds:
- n/a
- Lot size:
- 0.01 Acres
- Year built:
- 1900
- Baths:
- MLS#:
- PAPH2322700
- Subdivision:
- Fitler Square
ADDITIONAL INFORMATION
Welcome to Naudain Court! A charming gated community of just 13 homes nestled in the heart of coveted Fitler Square neighborhood. This amazing duplex offers (2 ) bi-level renovated one bedroom, 1 bath homes equipped with convenient washer/dryer in unit. Fantastic opportunity to own one and rent one. The community gate offers secure place for mail and packages. When in bloom, the shared inner courtyad provides you with such a warm welcome home. Additionally, there is a common area for bicycle storage, trash and recycle. There is permit parking on the street. 2304 Naudain Street has a Walk Score of 95 and is minutes away from the commuter lines, major roads and public transportation. Walk to University of PA or Center City--super easy commute. HOA Quarterly Dues are $570.80 ($2283.20 for the year) Unit C vacant - Current marketed rental price is $1950 (former $1850) Unit D is tenant occupied (overnight notice is required) Rental price is $1945 lease expires 7/31/2025
- Type:
- Townhouse
- Sq.Ft.:
- n/a
- Status:
- Active
- Beds:
- n/a
- Lot size:
- 0.03 Acres
- Year built:
- 1925
- Baths:
- MLS#:
- PAPH2320556
ADDITIONAL INFORMATION
GREAT INVESTMENT PROPERTY!!!! MULTI FAMILY DUPLEX!! CASH FLOW FROM THE START!! PROPERTY IN GOOD CONDITION. NO WARRANTIES OR GUARANTIES. THIS PROPERTY IS CLOSE TO TRANSPORTATION AND SHOPPING. THE 1ST FL HAS A 1 BEDROOM APT AND IS OCCUPPIED, TENANT IS ON A MONTH-TO-MONTH LEASE. THE 2ND FL HAS A 2 BEDROOM AND IS VACANT, MOVE IN READY. POSSIBLE 3RD UNIT. THIS PROPERTY BEING SOLD IN "(AS IS)" CONDITION.
- Type:
- Land
- Sq.Ft.:
- n/a
- Status:
- Active
- Beds:
- n/a
- Lot size:
- 0.02 Acres
- Baths:
- MLS#:
- PAPH2328636
ADDITIONAL INFORMATION
Vacant land prime for a development, make an offer!
- Type:
- Land
- Sq.Ft.:
- n/a
- Status:
- Active
- Beds:
- n/a
- Lot size:
- 0.02 Acres
- Baths:
- MLS#:
- PAPH2328626
ADDITIONAL INFORMATION
Vacant land prime for a development, make an offer!
- Type:
- Land
- Sq.Ft.:
- n/a
- Status:
- Active
- Beds:
- n/a
- Lot size:
- 0.02 Acres
- Baths:
- MLS#:
- PAPH2328606
ADDITIONAL INFORMATION
Vacant land prime for a development, make an offer!
- Type:
- Single Family
- Sq.Ft.:
- 3,252
- Status:
- Active
- Beds:
- 3
- Lot size:
- 0.02 Acres
- Year built:
- 2018
- Baths:
- 4.00
- MLS#:
- PAPH2319942
- Subdivision:
- Newbold
ADDITIONAL INFORMATION
Perfectly situated on a quiet and private block is this one-of- a-kind, architecturally significant home which boasts great style, scale and proportions. The contemporary architecture, huge glass openings and windows allow glorious natural light throughout all levels of the residence and contribute to a modern, warm and inviting atmosphere. You will be welcomed into the home by a bright and airy two-story atrium like space with soaring ceiling height which creates a cool and beautiful atmosphere. Proceed into the stylish designer kitchen with high-end finishes, beautiful accent lighting, handsome granite countertops, custom white cabinetry, metallic subway tile back splash, stainless steel appliances and a waterfall kitchen island. The open first floor plan is an impressive space for entertaining guests or hosting intimate dinner parties. The over-sized patio adjoins the kitchen and is the perfect oasis for dinner al fresco or cocktails with friends and family. The entire home is wired for sound. The striking floating staircase with its wide, graceful stairs and its geometric metal railing adds a layer of style and sophistication to the home. The staircase sweeps upward to the open den/ office space and overlooks the bright and airy atrium/ foyer. The light from the large windows in the front of the home and the rear of the home showers the entire space in great natural light. A full bathroom with stall shower and ceramic tiled floor separates the den from the large second bedroom in the rear of the home overlooking the stylized patio. There is a spacious closet and lots of storage spaces in this bedroom. The third floor hosts the primary bedroom ensuite with towering 12â ceiling height, a tray ceiling with accent lighting, spacious walk-in closet with a private terrace/ patio and a luxurious bathroom appointed with tasteful and sophisticated stone and glass finishes. Proceed to the fourth floor where there is a generously sized third bedroom ensuite for your guests. A wet bar is perfectly built in to the space before exiting on to the stunning roof deck with a million-dollar view of the Center City skyline is the fourth incredible outdoor space. Enjoy fireworks âin the roundâ and entertain guests during the holidays and warmer months from this amazing birdsâ eye view. The finished basement serves as a multi- functional flex space complete with a luxurious full bathroom. This level could be perfect for your overnight guests, a mother- in law en-suite, a home office, workout area, or simply a level for tranquility. The lower level looks into a pretty and generously sized outdoor courtyard great for private relaxing. The mechanical room and laundry room are also located on this level plus a huge walk-in storage closet. There are plenty of closets and storage spaces throughout the home. This quiet residence is surrounded by new restaurants, eateries and boutique shops in the New Bold and East Passyunk neighborhoods. Combined with its walkability to all of the new and popular stores like Sprouts, PetSmart, Target, CVS, and various eateries like Chipotle and Starbucks, enhances the convenience and appeal of the location. A must see!
- Type:
- Single Family
- Sq.Ft.:
- 1,790
- Status:
- Active
- Beds:
- 3
- Year built:
- 2024
- Baths:
- 4.00
- MLS#:
- PAPH2328062
- Subdivision:
- Graduate Hospital
ADDITIONAL INFORMATION
Welcome to the epitome of modern luxury living in the heart of Graduate Hospital. These stunning new construction homes redefine sophistication with their high-end finishes and impeccable design. Unit 2 has 3 bedrooms and 3.5 bathrooms. Step into a world of abundant natural light streaming through huge windows, creating an inviting and uplifting atmosphere throughout the residence. The heart of the home lies in the beautiful kitchen, a culinary haven featuring top-of-the-line appliances and a stylish island with seating. This seamless integration flows into the spacious dining area. The open layout continues into the generously sized living area, offering a perfect balance of comfort and style. Discover the essence of relaxation in graciously sized bedrooms that serve as sanctuaries of tranquility. The luxurious bathrooms boast exquisite fixtures and tiling show meticulous attention to detail, elevating the overall sense of opulence within the home. Walk 3 minutes to PENN, Children's Hospital, and all of University City - steps from the river walk. Even though this is a new condo building, the Sellers preferred lender has 30 year fixed 5%-10% down mortgage products for this building. Buyer is not obligated to use Jeremy Durkin with CrossCountry Mortgage to have offer accepted, however must use Jeremy Durkin to qualify for the credit pre approval. Please inquire with the listing team. Association fees are estimated. Taxes and square footage is the responsibility of the buyer to have verified.
- Type:
- Land
- Sq.Ft.:
- n/a
- Status:
- Active
- Beds:
- n/a
- Lot size:
- 0.01 Acres
- Baths:
- MLS#:
- PAPH2327912
ADDITIONAL INFORMATION
This is an opportunity to build in up and coming neighborhood!!!! Perfect location close to public transportation. NEW CONSTRUCTION ON SAME STREET AND IN CLOSE PROXIMITY!!!! Zoned RSA-5. Seller is motivated and all offers will be reviewed...Drive by showings. Buyer responsible for U&O, confirming real estate taxes and for building specs on this lot. Lot is being sold AS-IS.
$1,200,000
2139 League Court Philadelphia, PA 19146
- Type:
- Townhouse
- Sq.Ft.:
- 3,200
- Status:
- Active
- Beds:
- 3
- Lot size:
- 0.02 Acres
- Year built:
- 2023
- Baths:
- 4.00
- MLS#:
- PAPH2327582
- Subdivision:
- Graduate Hospital
ADDITIONAL INFORMATION
CORNER HOME, FINAL PHASE NEW CONSTRUCTION, FULL 10 YEAR TAX ABATEMENT!!! Luxury townhome with 2-car garage parking on the brand new League Court, a beautiful pedestrian-only green space! This extra wide modern townhome at the former site of the Frankford Chocolate Factory presents a unique urban experience in close proximity to Center City, major transportation routes, universities, and hospitals. Boasting 3,200 total square feet of space, custom designed finish selections, and unmatched center city views. Go up the front steps into the expansive living room with 15 foot high ceiling and an open floor plan concept that leads you into the dining and kitchen area. The ample dining area features a convenient half bathroom and flows into the gourmet chef designed kitchen. The kitchen features an oversized center island, quartz countertops, tile backsplash, stainless steel Cafe appliances that include drawer microwave, cooktop, double oven, and range hood. Exit the back of the kitchen to the rear deck that extends 8 feet off the rear wall: perfect for entertaining guests, outdoor grilling, and dining under the stars! Upstairs you will find two large bedrooms with large closets and a shared full bathroom. This floor is also equipped with a laundry room with gas washer and dryer and cabinets for storage. Continue to the top floor and enter the master bedroom suite with gorgeous center city views through the North facing windows. Continue down the hallway from the master bedroom to the walk-in closet that was meticulously designed to maximize space and efficiency. The master bath is wrapped in floor to ceiling tile and features a freestanding soaking tub, oversized shower room of seamless glass, a private lavatory, a double vanity, heated floors, and designer plumbing fixtures. Before you exit to the roof deck, there is a wet bar and sink conveniently located to entertain your guests as well as a half bathroom. The roof deck is complete with green roof finishes and features spectacular panoramic views of the Philadelphia skyline. Special attention has been given to the rooftop design to maximize the usable space while enjoying the benefits of having a green roof. There is additional living space in the finished basement. Perfect for use as an office, workout/fitness room, or additional sitting area. If those features aren't enough, pull into the private paver driveway of this development and into your two car garage. These homes have a Ring camera system and have dual-zoned energy-efficient HVAC systems with NEST thermostats. metal handrails, recessed lighting throughout, and PELLA windows. Walk Score - 97, Transit Score - 100, Bike Score - 88. Conveniently located near Target, Sprouts Market, Whole Foods, Pet Smart, and on site CVS and Aldi on the way. 10 Year Tax Abatement. Taxes are estimated. Finishes shown in photos are of model home and may change or vary based on availability and builders discretion. Photos are of model home. Buyer has the ability to select some finishes.
- Type:
- Single Family
- Sq.Ft.:
- 1,879
- Status:
- Active
- Beds:
- 3
- Year built:
- 2024
- Baths:
- 3.00
- MLS#:
- PAPH2326716
- Subdivision:
- Graduate Hospital
ADDITIONAL INFORMATION
Welcome to the epitome of modern luxury living in the heart of Graduate Hospital. These stunning new construction homes redefine sophistication with their high-end finishes and impeccable design. Unit 1 has 3 bedrooms and 2.5 bathrooms. Step into a world of abundant natural light streaming through huge windows, creating an inviting and uplifting atmosphere throughout the residence. The heart of the home lies in the beautiful kitchen, a culinary haven featuring top-of-the-line appliances and a stylish island with seating. This seamless integration flows into the spacious dining area. The open layout continues into the generously sized living area, offering a perfect balance of comfort and style. Discover the essence of relaxation in graciously sized bedrooms that serve as sanctuaries of tranquility. The luxurious bathrooms boast exquisite fixtures and tiling show meticulous attention to detail, elevating the overall sense of opulence within the home. Walk 3 minutes to PENN, Children's Hospital, and all of University City - steps from the river walk. Even though this is a new condo building, the Sellers preferred lender has 30 year fixed 5%-10% down mortgage products for this building. Buyer is not obligated to use Jeremy Durkin with CrossCountry Mortgage to have offer accepted, however must use Jeremy Durkin to qualify for the credit pre approval. Please inquire with the listing team. Association fees are estimated. Taxes and square footage is the responsibility of the buyer to have verified.
- Type:
- Single Family
- Sq.Ft.:
- 980
- Status:
- Active
- Beds:
- 3
- Lot size:
- 0.01 Acres
- Year built:
- 1925
- Baths:
- 3.00
- MLS#:
- PAPH2321818
- Subdivision:
- Point Breeze
ADDITIONAL INFORMATION
Framed 3 story, 3 bedroom, 3 bath home in Point Breeze. ARV is $435,000.
- Type:
- Single Family
- Sq.Ft.:
- 1,344
- Status:
- Active
- Beds:
- 3
- Lot size:
- 0.01 Acres
- Year built:
- 1850
- Baths:
- 2.00
- MLS#:
- PAPH2323760
- Subdivision:
- Rittenhouse Square
ADDITIONAL INFORMATION
TENANT OCCUPIED THROUGH MAY 2025 A tremendous opportunity to own a townhouse at the cusp of two top neighborhoods: Rittenhouse Square and Graduate Hospital. 1702 Lombard Street offers 4 levels of living space with modern appointments. Step up from the sidewalk and enter into an open front living room featuring hardwood floors, a brick fireplace, recessed lighting, and crown moulding. The open first level continues into the kitchen, which showcases granite countertops, stainless steel appliances, and a subway tile backsplash. Just beyond the kitchen are Pella sliding doors that lead to an oversized brick patio, the perfect retreat for the city dweller! Back inside, follow the stairwell up to the second floor which houses two bedrooms, closet space, and a white tiled bathroom. Steps above, the third level houses the primary suite which includes a vaulted ceiling, two closets, a wonderfully updated primary bath with marble flooring and pedestal sink, and a bonus linen closet. Before heading on your way, step down to the lower level, which is fully finished and provides a convenient flex space. An additional room off of the main basement area can fashion as a bedroom, if desired. A laundry room with washer and dryer, as well as additional closet space complete the lower level. The perks of living at this address are countless! Locals enjoy the Schuylkill Banks trail and dog park, top restaurants in Rittenhouse Square, charming cafes in Graduate Hospital, a handful of grocers, and quick access to I-76 and I-676. This location also offers convenient access to the University of Pennsylvania, CHOP, and HUP. Schedule your visit today! Disclaimer: Some photos have been virtually staged. Brokerage and salespersons do not guarantee property tax or square footage data, which should be independently verified by the buyer and their agent.
$1,695,000
516 S 21ST Street Philadelphia, PA 19146
- Type:
- Single Family
- Sq.Ft.:
- 2,800
- Status:
- Active
- Beds:
- 4
- Lot size:
- 0.02 Acres
- Year built:
- 2024
- Baths:
- 5.00
- MLS#:
- PAPH2321804
- Subdivision:
- Fitler Square
ADDITIONAL INFORMATION
SELLER OFFERING RATE BUY DOWN OF 0.5% FOR THE LIFE OF THE LOAN WITH A QUALIFIED OFFER. Introducing The Iris - A haven of 3 French-inspired luxury homes within the esteemed neighborhood of Fitler Square. The Iris presents a collection of classic French aesthetics fused with luxurious modern amenities. Each residence boasts four bedrooms and four-and-a-half impeccably appointed bathrooms, sprawling across an expansive 2,800 +/- square feet of meticulously planned living space. As you park in your dedicated driveway spot and step into these remarkable homes, youâll find white oak wide plank wood flooring that graces every room, infusing the entire home with an aura of timeless beauty. The main floor welcomes you with a captivating open-concept layout, exuding an irresistible ambiance for hosting and entertaining. Bathed in an abundance of natural light, the bright living room seamlessly transitions into the elegant dining room creating the perfect backdrop for unforgettable gatherings and intimate soirées. Just beyond the dining room sits the gourmet kitchen with bright and tasteful two-tone panelized cabinetry and appliances, gorgeous veined quartz countertops which are also utilized as a backsplash, top-of-the-line Thermador appliances, oversized pantry, and a long kitchen island with a waterfall edge that caters to the refined tastes of even the most discerning chefs. Ascending to the second floor, youâll discover two generously proportioned bedrooms, a shared full bathroom and a conveniently located laundry room. The third floor reveals the crown jewel, the luxurious primary suiteâa private sanctuary where every detail reduces stress and entices relaxation. Step through your primary bedroom to your expansive walk-through closet, which leads you to your spa-like bathroom. Immerse yourself in pure relaxation within this oasis outfit with heated floors, a magnificent freestanding tub adorned with a modern chandelier, a rejuvenating shower that is framed by glass and boasts a rain shower head and body sprays. You'll also find a separate water closet housing a Neorest toilet and bidet system with a heated seat. This is truly the epitome of refined indulgence and privacy. Venturing to the fourth floor unveils a versatile bonus space, perfectly suited to cater to your individual desiresâa private home office, a personal gym, or a secluded retreat for moments of solitude. Additionally, a full bathroom ensures the utmost comfort for both residents and esteemed guests. Adjacent to this space, a second living room awaits, accompanied by a wet bar, setting the stage for seamless relaxation and lavish entertainment. From the fourth floor, journey up to the breathtaking elegant stone paver roof deck where you'll have unobstructed 360-degree views of Philadelphiaâs vibrant cityscape. Residents of The Iris enjoy proximity to some of the city's best schools, iconic parks like Fitler Square and Markward Playground in the Schuylkill River Park, award-winning restaurants, and high-end shopping. This exclusive urban oasis provides the best of Philadelphia living, defining a lifestyle sought after by those who appreciate a sophisticated and vibrant city experience. Come see it today!
$1,100,000
930 S Bonsall Street Philadelphia, PA 19146
- Type:
- Single Family
- Sq.Ft.:
- 2,800
- Status:
- Active
- Beds:
- 3
- Lot size:
- 0.02 Acres
- Year built:
- 2024
- Baths:
- 5.00
- MLS#:
- PAPH2322380
- Subdivision:
- Graduate Hospital
ADDITIONAL INFORMATION
Introducing the residences at Bonsall Estates, a one-of-a-kind community. This 3 bedroom, 3 full and 2 half bath home is one you don't want to miss! Bonsall Estates will be the most exquisite homes to hit the market in years, although this development will be much more than just luxury homes. The Developerâs transformative vision will recreate an entire city block in one the most sought after neighborhoods with a mix of city estates, luxury condos, and future on-site amenities including a dog park. Bonsall and Montrose Streets, at the development's east and north sides, will be lined with stunning new single family homes. The former school building at the south side will be transformed into luxury condos offering highly sought-after amenities and an expansive outdoor space for residents to enjoy. The overall plan of Bonsall Estates will positively change the landscape of this block! The first phase will line picturesque Bonsall Street with 10 stunning townhomes, designed by renowned JKRP Architects, including two corner homes with extra sun exposure. The floor plans boast contemporary designs that maximize airflow and natural light, with each residence having private balconies and roof decks. The modern chef's kitchens will be adorned with high-end appliances, custom cabinetry, and designer finishes. An entire level will be dedicated to the owner's suite, acting as a calming daily retreat. There's a spacious bedroom with large windows bringing an abundance of natural light, a fully outfitted walk-in closet system, and a spa-like bathroom equipped with a double vanity, soaking tub, and a rainfall shower. Completing the level is a separate powder room that services the rooftop. Made for entertaining, this private outdoor space displays incredible 360 views, including a panorama of the city skyline! Other notable features include a dramatic double-height living room ceiling, private GARAGE parking, tax abatements, and smart-home technology. These intricately designed and expertly crafted townhomes define luxury living, offering the quintessential city lifestyle while creating a unique urban experience. In addition to all that's inside, Bonsall Estates' prime Graduate Hospital location earns a WalkScore of 94! The extensive Schuylkill River Trail, the South Street bridge, and idyllic Rittenhouse Square are all close by. Lively South Street, lined with local restaurants, shops, and markets, is also a short walk away. Plus, there's easy access to public transportation, I-76, and the University City. There's limited time to pick finishes and customize your future home, so now is your chance to reserve your place at one of the most memorable developments to impact the city of Philadelphia in over a decade. Square footage and taxes are responsibility of the buyer to have verified. Photos are of the model homes and may not portray actual finishes.
- Type:
- Townhouse
- Sq.Ft.:
- 2,088
- Status:
- Active
- Beds:
- n/a
- Lot size:
- 0.03 Acres
- Year built:
- 1923
- Baths:
- MLS#:
- PAPH2321824
- Subdivision:
- Point Breeze
ADDITIONAL INFORMATION
Great opportunity to own an 18' wide corner property facing Wharton Square Park! The options here are endless! Build a home with views of the park as well as views of the city skyline! The property currently is a shell and will need a total renovation.
- Type:
- Townhouse
- Sq.Ft.:
- n/a
- Status:
- Active
- Beds:
- n/a
- Lot size:
- 0.03 Acres
- Year built:
- 1923
- Baths:
- MLS#:
- PAPH2321214
ADDITIONAL INFORMATION
This three story building in the up and coming South Graduate area was totally redone in 2010. The 1st floor is a commercial unit that is currently vacant with access to side entry garage. The two apartments upstairs are both 2 bedroom, 1 bath with hardwood floors, ceramic tile bath, and kitchens with granite counters. Both units have decks with great views of the city. Each residential unit is currently occupied.
- Type:
- Single Family
- Sq.Ft.:
- 744
- Status:
- Active
- Beds:
- 2
- Lot size:
- 0.01 Acres
- Year built:
- 1923
- Baths:
- 1.00
- MLS#:
- PAPH2321410
- Subdivision:
- Point Breeze
ADDITIONAL INFORMATION
Pride Reduced! Welcome to Point Breeze in South Philadelphia! This charming 2-bed, 1-bath rowhome offers modern updates, including flooring, handrails, and a stylish kitchen with granite countertops. Enjoy the open-concept living and dining area. The private backyard with a new fence is great for some fresh air. Located on a quiet street near Center City and the Italian market on 9th Street, with easy access to public transportation. Indulge in a variety of dining, shopping, and entertainment options just moments away. Experience the best of Point Breeze living. Don't miss this opportunity!
- Type:
- Single Family
- Sq.Ft.:
- 896
- Status:
- Active
- Beds:
- 2
- Lot size:
- 0.02 Acres
- Year built:
- 1920
- Baths:
- 1.00
- MLS#:
- PAPH2319320
- Subdivision:
- Grays Ferry
ADDITIONAL INFORMATION
*Investor Special -- It is a great opportunity to purchase this two-bedroom home located in a rapidly gentrifying neighborhood of Grays Ferry! The home offers an open loft layout for the master bedroom on the second level. Unfinished basement and backyard with alleyway access. The second-level rear bedroom has mold from a roof leak. Being sold in As-Is condition with no repairs being made by the seller. NO UTILITIES and bring a flashlight. *Caution when stepping down the basement! Great rehab projects for investors as the home offers a lot of potential in the neighborhood. Home is minutes to the I-76 expressway and the University of Pennsylvania.
- Type:
- Townhouse
- Sq.Ft.:
- 1,216
- Status:
- Active
- Beds:
- 3
- Lot size:
- 0.02 Acres
- Year built:
- 1925
- Baths:
- 1.00
- MLS#:
- PAPH2314890
- Subdivision:
- Newbold
ADDITIONAL INFORMATION
Newly restored, expansive two-story end-of-row townhouse on South Chadwick Street features an easy entertaining floor plan featuring a wide open living room, dining area, and freshly renovated entertainerâs kitchen; featuring quartz countertops, white cabinets including island with sink and breakfast bar, built-in credenza/prep area, and stainless steel appliances, that leads out to a sizable rear patio garden, and access to the basement where youâll find exceptional storage, mechanical systems. The second floor features three bedrooms with generous closet space and a sparkling tiled bathroom. The east/west position of this 16â wide home provides for cheerful direct natural light both mornings and evenings. South Chadwick Street is located in the still burgeoning area of Newbold and is a short 2.5 blocks to the Ellsworth-Federal stop on BSL, providing easy access to Center City and the Stadiums, as well as walking distance to great restaurants and Sprouts Market, Lincoln Square, the highly rated eateries along East Passyunk Avenue, and all the new developments at Broad and Washington Avenues.
© BRIGHT, All Rights Reserved - The data relating to real estate for sale on this website appears in part through the BRIGHT Internet Data Exchange program, a voluntary cooperative exchange of property listing data between licensed real estate brokerage firms in which Xome Inc. participates, and is provided by BRIGHT through a licensing agreement. Some real estate firms do not participate in IDX and their listings do not appear on this website. Some properties listed with participating firms do not appear on this website at the request of the seller. The information provided by this website is for the personal, non-commercial use of consumers and may not be used for any purpose other than to identify prospective properties consumers may be interested in purchasing. Some properties which appear for sale on this website may no longer be available because they are under contract, have Closed or are no longer being offered for sale. Home sale information is not to be construed as an appraisal and may not be used as such for any purpose. BRIGHT MLS is a provider of home sale information and has compiled content from various sources. Some properties represented may not have actually sold due to reporting errors.
Philadelphia Real Estate
The median home value in Philadelphia, PA is $157,000. This is higher than the county median home value of $152,400. The national median home value is $219,700. The average price of homes sold in Philadelphia, PA is $157,000. Approximately 45.41% of Philadelphia homes are owned, compared to 41.56% rented, while 13.03% are vacant. Philadelphia real estate listings include condos, townhomes, and single family homes for sale. Commercial properties are also available. If you see a property you’re interested in, contact a Philadelphia real estate agent to arrange a tour today!
Philadelphia, Pennsylvania 19146 has a population of 1,569,657. Philadelphia 19146 is less family-centric than the surrounding county with 21.16% of the households containing married families with children. The county average for households married with children is 21.17%.
The median household income in Philadelphia, Pennsylvania 19146 is $40,649. The median household income for the surrounding county is $40,649 compared to the national median of $57,652. The median age of people living in Philadelphia 19146 is 34.1 years.
Philadelphia Weather
The average high temperature in July is 87.5 degrees, with an average low temperature in January of 26.6 degrees. The average rainfall is approximately 46.8 inches per year, with 14.2 inches of snow per year.
