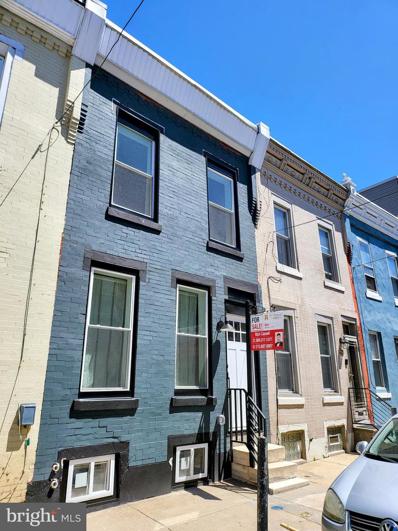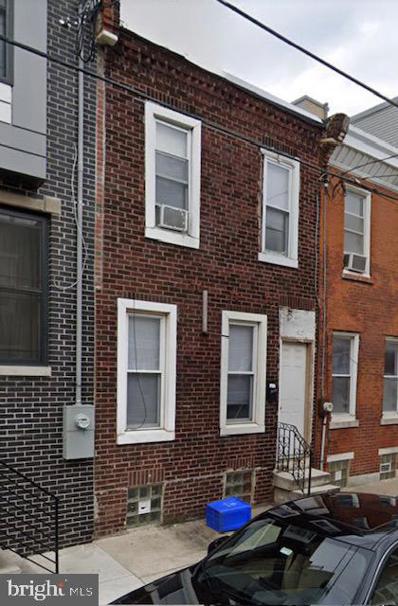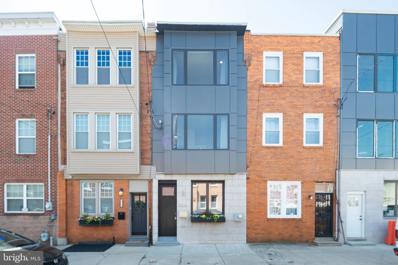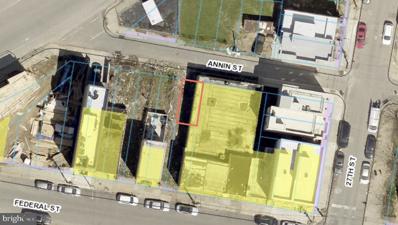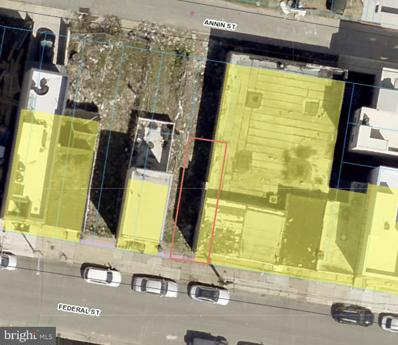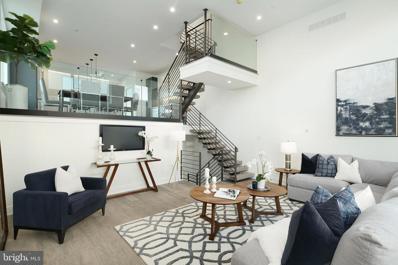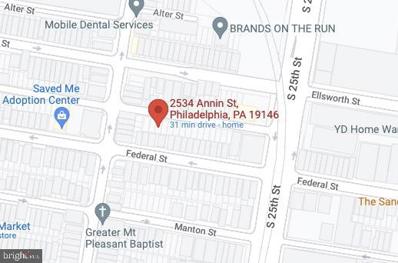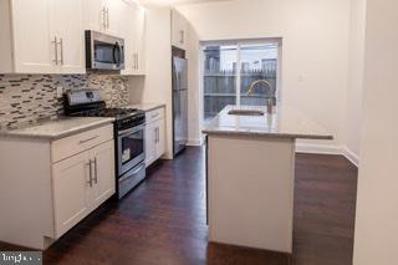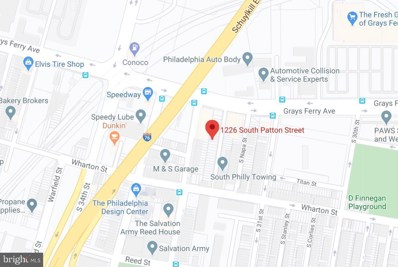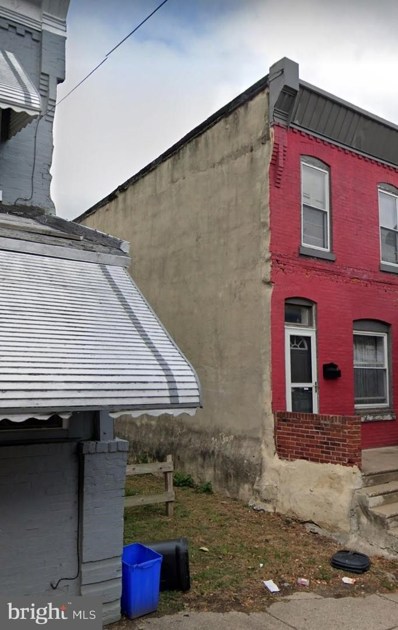Philadelphia PA Homes for Rent
- Type:
- Single Family
- Sq.Ft.:
- 1,298
- Status:
- Active
- Beds:
- 2
- Lot size:
- 0.02 Acres
- Year built:
- 1923
- Baths:
- 3.00
- MLS#:
- PAPH2202068
- Subdivision:
- Point Breeze
ADDITIONAL INFORMATION
**Located in an area acceptable for our CRA (Community Reinvestment Act) program this home Qualifies for Special Financing 100% Financing with NO Mortgage Insurance For qualified buyers.** This artistic style rehabbed Rowhome is ripe for its new owner! Warm exposed brick accents the geometric tiled entryway leading you to a comfortable size living dining combo. The convenient half bath is tucked between the oversized kitchen. Cabinets line the corner along with the high-end countertops. The unique hardware complements the kitchen design. A standalone prep space offers a wine fridge and extra storage. The basement is finished usable space with washer dryer hookups. Upstairs is a surprisingly ample bedroom with an enlarged feeling from the corner window. This room would make for a functional work from home office. The tile work in the hallway closet packs a punch! Entering into your primary suite you have a private full bathroom with a stand up shower floor to ceiling tile. Take the headache out of laying out your bedroom because ceiling hung sconces carve out the best location for your bed. The backyard is wide and open, great cool summer evenings.
- Type:
- Single Family
- Sq.Ft.:
- 784
- Status:
- Active
- Beds:
- n/a
- Lot size:
- 0.02 Acres
- Year built:
- 1923
- Baths:
- MLS#:
- PAPH2229400
- Subdivision:
- Point Breeze
ADDITIONAL INFORMATION
Welcome to 1524 S Cleveland Street! This property is a gutted shell with approved plans. It is ready for demo to build a full 3 story house, which is next to a few other developed homes. ARV is $485k+.
- Type:
- Single Family
- Sq.Ft.:
- 2,200
- Status:
- Active
- Beds:
- 4
- Lot size:
- 0.02 Acres
- Year built:
- 1920
- Baths:
- 3.00
- MLS#:
- PAPH2225142
- Subdivision:
- Point Breeze
ADDITIONAL INFORMATION
Welcome to 1526 Federal St, Philadelphia, PA! With over 7 years left on the ORIGINAL tax abatement, this custom and fully renovated (2021) home located in Point Breeze is sure to impress, offering stunning views of the Center City skyline. With 4 bedrooms and 3 full baths, this beautiful home boasts 2200 SQ FT of indoor living space as well as 2 separate and private outdoor spaces to enjoy. As you enter the home, you'll be greeted by an open floor plan on the first floor, featuring a living area with an exposed brick wall that is visible throughout the house, and a spacious dining area. The gourmet kitchen is perfect for any home chef, with stainless steel appliances, including a four-burner gas range with hood vent, large white cabinets, beautiful quartz countertops, and custom quartz tile back-splash. Step outside to the large private back patio, perfect for grilling and outdoor entertaining. On the second floor, you'll find three bedrooms and a full bathroom with a double sink and bathtub. On the third floor, the master suite is a true oasis with a stunning view of the Center City skyline, a large walk-in closet, and a spa-like bathroom that includes a walk-in frameless glass-enclosed shower with tile floor and surround. Just outside of the master suite is a sizeable roof deck perfect for hosting guests in a personal and secluded space. Beautiful hardwood floors and recessed lighting throughout the home provide a warm and inviting atmosphere, with plenty of natural sunlight. With a dual HVAC system, the house temperate is easy to keep comfortable all year long. An added bonus of this amazing home is the fully finished basement with an egress window that can be utilized as an office, gym, or media room, offering a Whirlpool washer and gas dryer, and a full bathroom complete with ceramic tile. Located in an area with a Walk Score of 90, Transit Score of 79, and Bike Score of 82, this home offers easy access to the Broad St Line (2 blocks), Passyunk Square ( 13 minute walk), Center City ( 20 minute walk), and all the amenities that city living has to offer. Schedule a viewing starting this Friday 4/21 and experience all this property has to offer!
- Type:
- Land
- Sq.Ft.:
- n/a
- Status:
- Active
- Beds:
- n/a
- Lot size:
- 0.01 Acres
- Baths:
- MLS#:
- PAPH2223478
ADDITIONAL INFORMATION
Two Street to Street lots for sale lot size is 14 x 76 Do you have a vision for a property that you would like to build? Would you like to build in a central location, not far from center city, transportation? Then this is the right lot for you! All Property sold "AS IS" and seller is motivated to sale. Submit an offer now, All offers will be presented. $7500 deposit and proof of funds required, 48 hours to submit deposit. Buyer is responsible for u/o. Must buy both lots 2713 Federal and 2708 Annin are street to street
- Type:
- Land
- Sq.Ft.:
- n/a
- Status:
- Active
- Beds:
- n/a
- Lot size:
- 0.02 Acres
- Baths:
- MLS#:
- PAPH2222774
ADDITIONAL INFORMATION
Two Street to Street lots for sale lot size is 14 x 76 Do you have a vision for a property that you would like to build? Would you like to build in a central location, not far from center city, transportation? Then this is the right lot for you! All Property sold "AS IS" and seller is motivated to sale. Submit an offer now, All offers will be presented. $7500 deposit and proof of funds required, 48 hours to submit deposit. Buyer is responsible for u/o. Must buy both lots 2713 Federal and 2708 Annin are street to street
$1,095,000
2130 League Court Philadelphia, PA 19146
- Type:
- Single Family
- Sq.Ft.:
- 3,200
- Status:
- Active
- Beds:
- 3
- Lot size:
- 0.02 Acres
- Year built:
- 2022
- Baths:
- 4.00
- MLS#:
- PAPH2209150
- Subdivision:
- Graduate Hospital
ADDITIONAL INFORMATION
PHASES 1 & 2 sold out!! Next available homes set to deliver in Late Spring of 2023.. Luxury townhomes with 2 - car garage parking designed by JKRP Architects. These extra wide modern townhomes at the former site of the Frankford Chocolate Factory present a unique urban experience in close proximity to Center City, major transportation routes, universities, and hospitals. Boasting nearly 3,300 square feet of living space, custom designed finish selections, and unmatched center city views. Go up the front steps into the expansive living room with 15 + high ceilings and an open floor plan concept that leads you into the dining and kitchen area. The oversized dining area features a convenient half bathroom and flows into the gourmet chef designed kitchen. The kitchen features a spready center island, quartz countertops, tile backsplash, stainless steel Cafe appliances that include drawer microwave, cooktop, double oven, and range hood. Exit the back of the kitchen to the rear deck that extends 8 feet off the rear wall: perfect for entertaining guests, outdoor grilling, and dining under the stars! Upstairs you will find two large bedrooms with large closets and a shared full bathroom. This floor is also equipped with a laundry room with gas washer and dryer and cabinets for storage. Continue to the top floor and enter the master bedroom suite with gorgeous center city views through the North facing windows. Continue down the hallway from the master bedroom to the walk-in closet that was meticulously designed to maximize space and efficiency. The master bath is wrapped in floor to ceiling tile and features a freestanding soaking tub, oversized shower room of seamless glass, a private lavatory, a double vanity, heated floors, and Groehe plumbing fixtures. Before you exit to the roof deck, there is a wet bar and sink conveniently located to entertain your guests as well as a half bathroom. The roof deck is complete with green roof finishes and features spectacular panoramic views of the Philadelphia skyline. Special attention has been given to the rooftop design to maximize the usable space while enjoying the benefits of having a green roof. There is additional living space in the finished basement. Perfect for use as an office, workout/fitness room, or additional sitting area. If those features aren't enough, pull into the private driveway of this development and into your two car garage. These homes have a Ring camera system and have dual-zoned energy-efficient HVAC systems with NEST thermostats. Floating staircases, metal handrails, recessed lighting throughout, and PELLA windows. Walk Score - 97, Transit Score - 100, Bike Score - 88. Conveniently located near Target, Sprouts Market, Whole Foods, Pet Smart, and on site CVS and Aldi on the way. 10 Year Tax Abatement. Taxes are estimated. Finishes shown in photos are of model home and may change or vary based on availability and builders discretion.
- Type:
- Land
- Sq.Ft.:
- n/a
- Status:
- Active
- Beds:
- n/a
- Lot size:
- 0.01 Acres
- Baths:
- MLS#:
- PAPH2194188
ADDITIONAL INFORMATION
total square feet is 608. 16x38. Buildable lot available in sought after Point Breeze. New constructions on this and surrounding blocks.
- Type:
- Land
- Sq.Ft.:
- n/a
- Status:
- Active
- Beds:
- n/a
- Lot size:
- 0.02 Acres
- Baths:
- MLS#:
- PAPH2149026
ADDITIONAL INFORMATION
MOTIVATED SELLER MAKE OFFER! GREAT LOCATION!
- Type:
- Single Family
- Sq.Ft.:
- 1,261
- Status:
- Active
- Beds:
- 3
- Lot size:
- 0.01 Acres
- Year built:
- 2010
- Baths:
- 3.00
- MLS#:
- PAPH2140020
- Subdivision:
- None Available
ADDITIONAL INFORMATION
Well kept home with all the bells and whistles that s walking distance from Center City. It just needs your personal touch.
- Type:
- Land
- Sq.Ft.:
- n/a
- Status:
- Active
- Beds:
- n/a
- Lot size:
- 0.04 Acres
- Baths:
- MLS#:
- PAPH1021392
ADDITIONAL INFORMATION
Double Lot in grays Ferry Do you have a vision for a property that you would like to build? Would you like to build in a central location, not far from center city, transportation? Then this is the right lot for you! All Property sold "AS IS" and seller is motivated to sale. Submit an offer now, all offers will be presented. $10000 deposit and proof of funds required, buyer is responsible for u/o. Seller may finance
- Type:
- Land
- Sq.Ft.:
- n/a
- Status:
- Active
- Beds:
- n/a
- Lot size:
- 0.02 Acres
- Baths:
- MLS#:
- PAPH724886
ADDITIONAL INFORMATION
Vacant Lot, This is a cash as is sale 10% deposit and proof of funds required, buyer responsible for U & O. Seller requests buyer use seller's title company for title insurance and settlement services. All offers will be presented. Drive by to show
© BRIGHT, All Rights Reserved - The data relating to real estate for sale on this website appears in part through the BRIGHT Internet Data Exchange program, a voluntary cooperative exchange of property listing data between licensed real estate brokerage firms in which Xome Inc. participates, and is provided by BRIGHT through a licensing agreement. Some real estate firms do not participate in IDX and their listings do not appear on this website. Some properties listed with participating firms do not appear on this website at the request of the seller. The information provided by this website is for the personal, non-commercial use of consumers and may not be used for any purpose other than to identify prospective properties consumers may be interested in purchasing. Some properties which appear for sale on this website may no longer be available because they are under contract, have Closed or are no longer being offered for sale. Home sale information is not to be construed as an appraisal and may not be used as such for any purpose. BRIGHT MLS is a provider of home sale information and has compiled content from various sources. Some properties represented may not have actually sold due to reporting errors.
Philadelphia Real Estate
The median home value in Philadelphia, PA is $205,900. This is lower than the county median home value of $223,800. The national median home value is $338,100. The average price of homes sold in Philadelphia, PA is $205,900. Approximately 47.02% of Philadelphia homes are owned, compared to 42.7% rented, while 10.28% are vacant. Philadelphia real estate listings include condos, townhomes, and single family homes for sale. Commercial properties are also available. If you see a property you’re interested in, contact a Philadelphia real estate agent to arrange a tour today!
Philadelphia, Pennsylvania 19146 has a population of 1,596,865. Philadelphia 19146 is less family-centric than the surrounding county with 20.04% of the households containing married families with children. The county average for households married with children is 21.3%.
The median household income in Philadelphia, Pennsylvania 19146 is $52,649. The median household income for the surrounding county is $52,649 compared to the national median of $69,021. The median age of people living in Philadelphia 19146 is 34.8 years.
Philadelphia Weather
The average high temperature in July is 87 degrees, with an average low temperature in January of 26 degrees. The average rainfall is approximately 47.2 inches per year, with 13.1 inches of snow per year.
