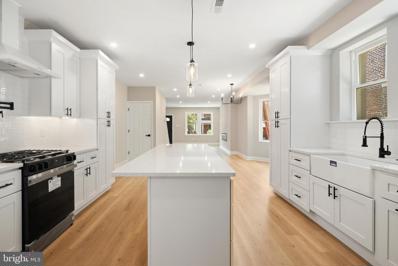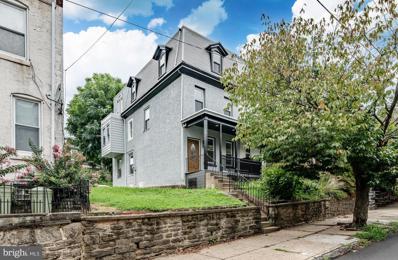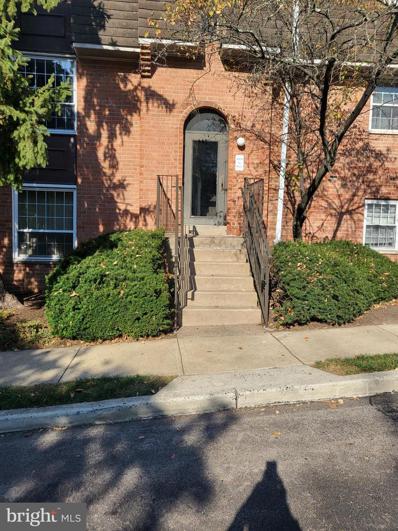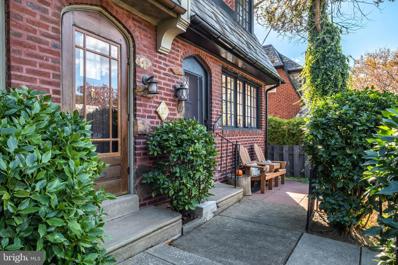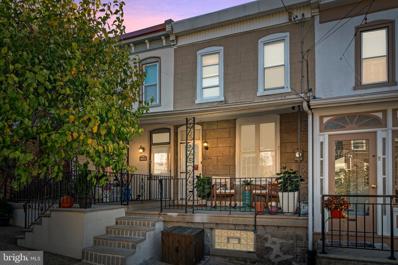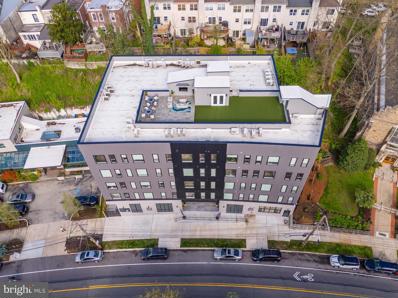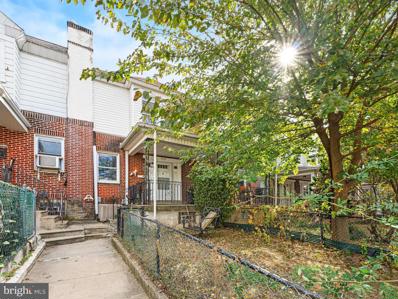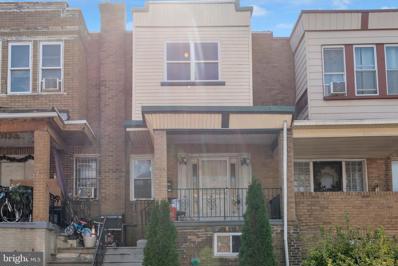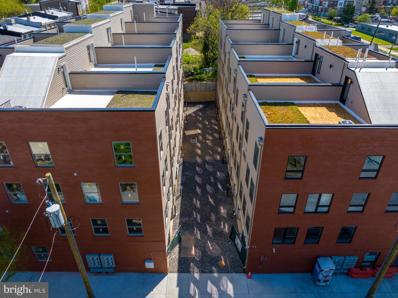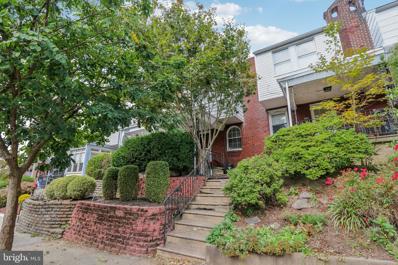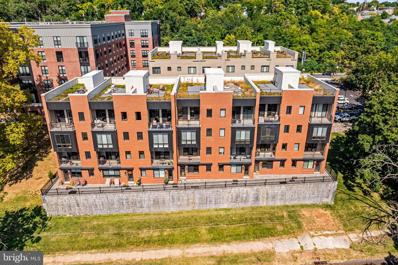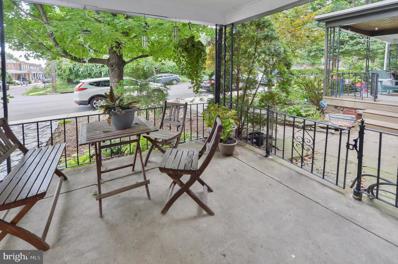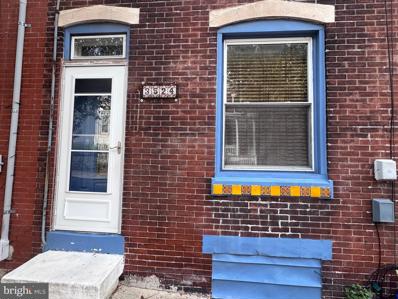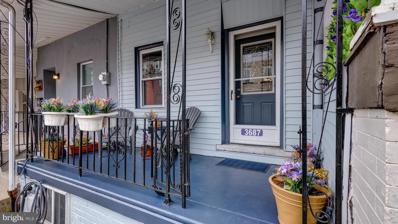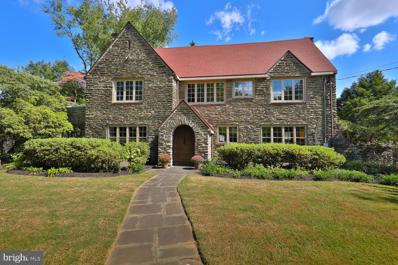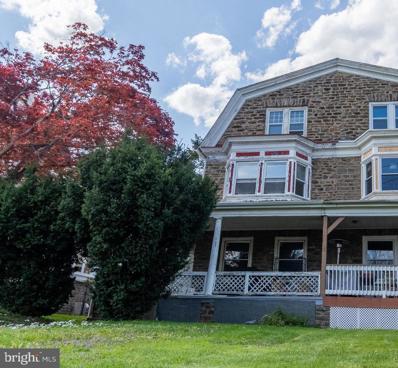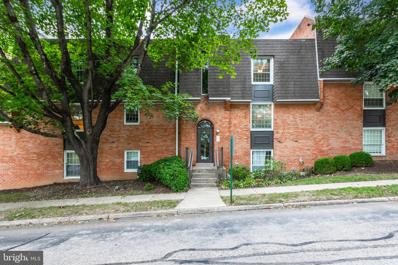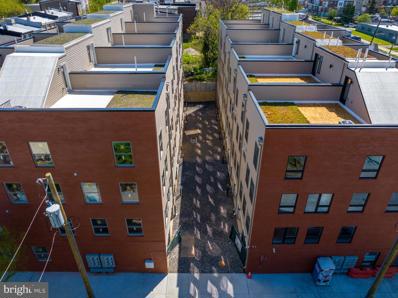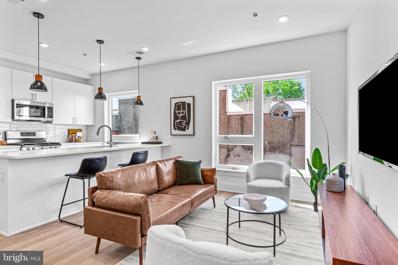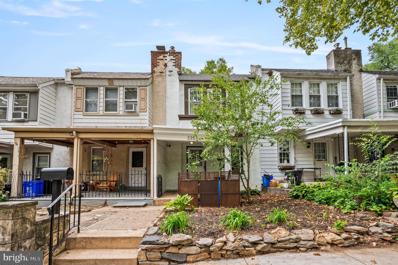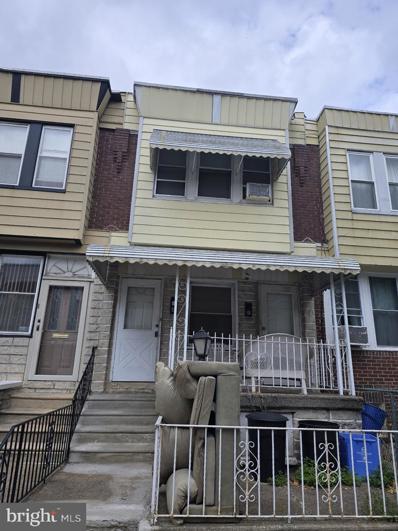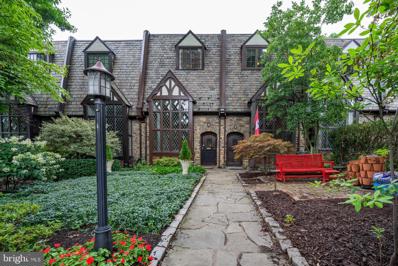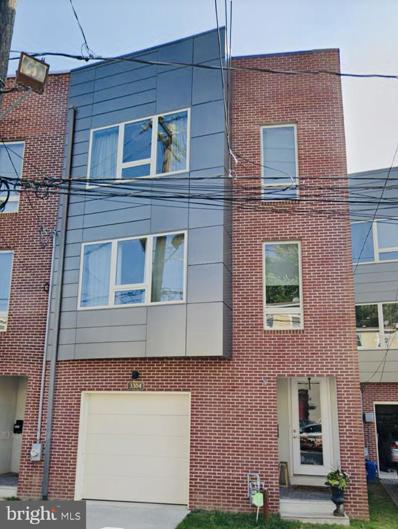Philadelphia PA Homes for Rent
The median home value in Philadelphia, PA is $269,000.
This is
higher than
the county median home value of $223,800.
The national median home value is $338,100.
The average price of homes sold in Philadelphia, PA is $269,000.
Approximately 47.02% of Philadelphia homes are owned,
compared to 42.7% rented, while
10.28% are vacant.
Philadelphia real estate listings include condos, townhomes, and single family homes for sale.
Commercial properties are also available.
If you see a property you’re interested in, contact a Philadelphia real estate agent to arrange a tour today!
- Type:
- Twin Home
- Sq.Ft.:
- 2,750
- Status:
- NEW LISTING
- Beds:
- 3
- Lot size:
- 0.07 Acres
- Year built:
- 1943
- Baths:
- 3.00
- MLS#:
- PAPH2418754
- Subdivision:
- East Falls
ADDITIONAL INFORMATION
THE CROWN OF EAST FALLS - 3507 New Queen St. It is my distinguished honor to present to you 3507 New Queen St. Located in the Heart of East Falls, adjacent to a transformative intersection and waterway, the Schuylkill River, anchored by the transportation hub down the block [East Falls stop of the Norristown-Manayunk SEPTA rail train that connects Montgomery County municipalities to neighborhoods in Philadelphia towards Center City, with stops including the 30th St. station, and Suburban Station. Please view the visuals of the regional transit maps, schedules, and information attached. 3507 New Queen St is. surrounded by residential properties and commercial mixed use corridors with many businesses including the restaurants at Midvale along the river and Fairmount Park System, the largest urban park system in the United States. East Falls has undergone a radical transformation and evolution and is the epitome of class, sophistication, intellectualism. We are excited to share this remarkable transformation of a home in our beloved East Falls. This middle corner house has undergone a stunning renovation that has brought it into the modern era with exquisite finishes, luxurious amenities, central air and new mechanical systems. The house is a twin semi-detached family middle corner property with an immaculate front patio, sideyard with a secondary fence door & backyard. There is also ample parking surrounding this property since it is on a middle corner lot. There is ample natural illumination throughout the property from all the windows surrounding the perimeter of the home and a beautiful tree in the backyard surrounded by perimeter bushes & herbology. Join me as we explore the incredible features that now grace this residence after this remarkable renovation. Walk into the main living room where you will see beautiful symmetrical lines, recessed lights throughout the property, ceiling fans, and beautiful LVP flooring. There are beautiful site lines from the living room into the dining room into the kitchen. The dining room is large for a full transitional room set up for a romantic dining experience. The kitchen includes sleek cabinetry, granite countertops, gas range and a high-power exhaust vent. The heart of any home lies within its kitchen, and this renovated house has taken it to new heights. Step inside, and you will be greeted by a sight that epitomizes elegance and functionality. The white shaker styled cabinetry, meticulously designed, is a testament to the impeccable taste and attention to detail that went into this renovation. The extended island has pendant lighting where you can place bar stools. Every drawer and shelf has been thoughtfully crafted to maximize storage space while maintaining a clean and minimalist aesthetic. The sleek lines and modern finishes exude a sense of sophistication, bringing the kitchen to life with a touch of contemporary charm. As we move beyond the kitchen, our journey leads us to one of the most rejuvenating spaces in any home - the 2nd level with 3 spacious bedrooms and 2 bathrooms with beautiful finishes and vanity for a spectacular bath experience. It is truly a sanctuary of relaxation and indulgence. There is a middle bathroom with a bathtub and the master bedroom has large closets and an en-suite bathroom with a standup shower. From the open concept layout that promotes seamless flow and interaction to the abundance of natural light that floods the living spaces, this renovation has truly breathed new life into this East Falls home. The side yard has new concrete slab for entertainment. Open driveway application. This property is close to the city, surrounding suburban counties, surrounding neighborhood amenities, Schuylkill River, and East Falls, one of the main commercial corridors in the area. We look forward to doing business with you and best of luck with your house hunting. Xin Chao.
- Type:
- Twin Home
- Sq.Ft.:
- 1,860
- Status:
- NEW LISTING
- Beds:
- 3
- Lot size:
- 0.09 Acres
- Year built:
- 1920
- Baths:
- 3.00
- MLS#:
- PAPH2417650
- Subdivision:
- East Falls
ADDITIONAL INFORMATION
Welcome to this fully renovated charmer in the heart of East Falls! With 3 bedrooms, 2.5 baths, and a stunning third-floor primary suite, this home seamlessly blends modern comfort with timeless charm. The versatile second-floor den/study offers endless possibilities, while the spacious backyard is perfect for entertaining or unwinding in your own private retreat. Prime East Falls Location: Live in the heart of East Falls on a welcoming, walkable block, surrounded by popular restaurants, shops, and cafes. Just minutes from Manayunkâs lively dining and entertainment scene. Easy access to Center City and nearby suburbs, making work and play convenient. Commuterâs Dream: The train station is steps away, offering quick access to Philadelphia and New York City. Major highways like I-76, Route 1, and City Line Avenue are all within reach, making commuting effortless. Outdoor Adventure at Your Doorstep: Explore the scenic Schuylkill River Trail and Fairmount Park, perfect for outdoor enthusiasts. Take in the beauty of Kelly Drive with its biking paths, water sports, and dining options. Move-In Ready â Just Bring Yourself! This beautifully updated home offers everything you need: modern amenities, an unbeatable location, and a blend of city charm with suburban tranquility. And for even more potential, the adjacent lot at 3517 Sunnyside Ave is available to create your own extended oasis for just $569,900. Donât waitâschedule your tour today and start living your best life at 3515 Sunnyside Ave!
- Type:
- Single Family
- Sq.Ft.:
- 1,054
- Status:
- NEW LISTING
- Beds:
- 2
- Year built:
- 1970
- Baths:
- 2.00
- MLS#:
- PAPH2414706
- Subdivision:
- Gypsy Lane Condos
ADDITIONAL INFORMATION
This is a 2 Bedroom, 2 full bathroom condo, situated in a suburban setting in the city, GYPSY Lane Condos. Very convenient first floor unit and owned by the present seller for over 23 years. Because of the recent water damage, it is priced to sell and being sold in "as is " condition. The owner is looking for a CASH Offer.
- Type:
- Single Family
- Sq.Ft.:
- 1,120
- Status:
- Active
- Beds:
- 2
- Lot size:
- 0.02 Acres
- Year built:
- 1943
- Baths:
- 1.00
- MLS#:
- PAPH2416792
- Subdivision:
- East Falls
ADDITIONAL INFORMATION
Very Distinct Historical Tudor Home located on the most sought after block in East Falls! This home features many original architectural details. First Floor: Open Floor Plan, Original Hardwood Floors, Neutral Decor and Plenty of Natural Lighting. Kitchen Boast Granite Counters, Stainless Steel Appliances, Tumbled tile Back splash, Upgraded Cabinets and Ceramic Flooring. Exit Kitchen to Back yard Perfect for the summer BBQ ! Second Floor: 2 large bedrooms with ample closet space, Built in shelving, original doors and crystal handles. Bathroom has ceramic throughout and consist of tub and separate shower! Basement can easily be converted to a finished space with 2nd egress already in place. This home is located close to many restaurants including Billy Murphy's and Bar Jawn! This is also a short walk to Kelly Drive for all you biker, walker and runner enthusiast!!
- Type:
- Single Family
- Sq.Ft.:
- 1,200
- Status:
- Active
- Beds:
- 2
- Lot size:
- 0.03 Acres
- Year built:
- 1939
- Baths:
- 2.00
- MLS#:
- PAPH2413368
- Subdivision:
- East Falls
ADDITIONAL INFORMATION
Welcome to 3616 Fisk Avenue, where charm meets modern flair in the sweetheart neighborhood of East Falls! This eclectic and posh 2-bedroom, 1.5 bathroom home is a true charmer, offering a spacious canvas of meticulously curated living space. Welcomed by the picturesque front porch, perfect for relaxing with your morning coffee. Step inside to discover the endless appeal adorned with original hardwood floors, exposed brick and an added powder room that feels like a mini spa retreat. Complete with all the tasteful, yet funky touches youâll absolutely love. The open-concept floor plan hosts the ample sized living and dining areas that leads into the gorgeous kitchen. Picture perfect for culinary adventures, while the added powder room on the first floor ensures convenience for guests. Lovely flex space off the kitchen- home office, den, yoga room etc. open for the use of your needs. Need some fresh air? Head out to the back yard, where a deck awaits your gardening skills or perhaps a lively gathering with friends. The full basement offers ample storage space, and with both a washer and dryer included, laundry day is a breeze. This enchanting home is nestled in a great neighborhood with easy access to Kelly Drive, making your morning commute a scenic delight. Don't miss your chance to own this fabulous home that perfectly marries comfort with style. Schedule your tour today and get ready to fall in love! Showings begin Wednesday, 10/30
$10,500,000
3503 Midvale Avenue Philadelphia, PA 19129
- Type:
- Other
- Sq.Ft.:
- n/a
- Status:
- Active
- Beds:
- n/a
- Lot size:
- 0.28 Acres
- Year built:
- 2024
- Baths:
- MLS#:
- PAPH2412980
- Subdivision:
- East Falls
ADDITIONAL INFORMATION
INTRODUCING: THE GRACE â named for a Philadelphia icon, Grace Kelly â this boutique new construction apartment property is nestled in the northwest hills of East Falls in Philadelphia, Pennsylvania. Nearly fully leased in its first year of occupancy, this premium turnkey multifamily asset commands an impressive streetscape presence on Midvale Avenue â the winding, bucolic avenue which runs from the top of the hill to the Schuylkill River. Located in the storybook East Falls setting with studios, 1bd and 2bd apartments, residents have access to a fully furnished fitness center on the ground floor to practice everyday health and wellness, as well as a panoramic rooftop terrace showcasing views of the lush surrounds. The Property is set back from the bustling Ridge Ave corridor and tucked into the landscape, providing a quiet respite for residents. Yet, itâs just steps from the plentiful shops, restaurants, cafes and amenities in the East Falls borough, and equally convenient to Main Street Manayunk, The Schuylkill River Trail, Septaâs regional rail station, Jefferson University, Wissahickon Valley Park, Bala Cynwyd shopping + office districts, and so much moreâjust outside of the urban core. The asset carries the benefits of a 10 year tax abatement along with minimal expenditures, in an area poised for above-average rent growth and appreciation â NW PHL. BUYER RESPONSIBLE TO VERIFY TAXES, FINANCIALS, SF IN DD. 48HR NOTICE REQUIRED TO TOUR.
- Type:
- Single Family
- Sq.Ft.:
- 1,120
- Status:
- Active
- Beds:
- 3
- Lot size:
- 0.04 Acres
- Year built:
- 1945
- Baths:
- 2.00
- MLS#:
- PAPH2409090
- Subdivision:
- East Falls
ADDITIONAL INFORMATION
OPEN Saturday, 11/2/2024, NooNto1:30 PM HOUSE This well designed home is on a residential block with larger front gardens. An open porch leads to the livingroom / diningroom area with focal point staircase. At the rear, an ample kitchen has a breakfast island, wall mounted oven, double door fridge / freezer, a walk-in pantry and better cabinet space. The kitchen has an exit to a shared breezeway. On the second floor, find 3 bedrooms with enhanced closet space, and a full bath radiant with sunlight from a skylight. There are natural wood floors throughout. The walkout basement has a rear garage. The rest is finished and includes a full bath combination laundry room. The driveway offers a 2nd parking space. With customized paint and finish choices, this home will make it's new owner proud.
- Type:
- Single Family
- Sq.Ft.:
- 980
- Status:
- Active
- Beds:
- 3
- Lot size:
- 0.02 Acres
- Year built:
- 1925
- Baths:
- 1.00
- MLS#:
- PAPH2410400
- Subdivision:
- None Available
ADDITIONAL INFORMATION
Own for less than you can rent! This 3 bedroom, 1 bath home is a great opportunity for any buyer in the market looking for a new property. Spacious, open floor concept greets you on the main level, while the 3 modest bedrooms and full bathroom comprise the second floor. Basement provides ample space for additional storage. Newer roof comes with a transferable warranty. Schedule your appointment to see this property, and all it has to offer, today! Property being sold in as-is condition.
- Type:
- Single Family
- Sq.Ft.:
- 2,138
- Status:
- Active
- Beds:
- 3
- Year built:
- 2024
- Baths:
- 3.00
- MLS#:
- PAPH2406878
- Subdivision:
- East Falls
ADDITIONAL INFORMATION
Now offering $10,000 in seller credit! Contact our sales team today for details.* Welcome to Paradise Peak â a collection of 24 brand new townhome residences designed to redefine modern living. Each home, featuring 3 bedrooms, 2.5 baths, garage parking, and spacious layouts ranging from 2,000 to 2,400 SqFt, invites you into a haven of comfort and style. Elevate your lifestyle with private roof decks offering stunning scenic views. Paradise Peak is more than a residence; it's a community where contemporary elegance meets tranquil beauty. Embrace a life of serenity and warmth at Paradise Peak â your new home awaits. Six unique floor plan options of our smartly designed living spaces available. Enjoy one-car private garage parking, green roof terraces, gourmet kitchens, spa-style bathrooms, and more. Paradise Peak invites you to experience elevated living where every detail is designed for you. Conveniently Located in the East Falls Neighborhood bordering The Schuylkill River in Philadelphia, PA. And adjacent to Fairmount park, a refuge from the bustling city, keeping quiet natural landscapes within close reach of all residents and visitors. With more than 2,000 acres of rolling hills, gentle trails, relaxing waterfront and shaded woodlands, Fairmount Park keeps a wealth of natural landscapes in East and West sections of the park, divided by the Schuylkill River. Enjoy easy access to East Falls commercial district and nearby Manayunk as well as a quick commute to Center City. All that, and easy access to Kelly and MLK Drives are every Bicyclists, joggers and dog walkerâs dream. Highway access couldnât be better with neighborhood on-ramps offering quick and easy access to both Route 1 and I-76 which offer access to the Pennsylvania Turnpike and I-95. Full 10 year tax abatement. 1 year builder warranty. *Restrictions apply. $10K for buyers credits towards closing costs with a full price offer. Must use seller's preferred title company AND one of their preferred lenders.
- Type:
- Single Family
- Sq.Ft.:
- 936
- Status:
- Active
- Beds:
- 3
- Lot size:
- 0.02 Acres
- Year built:
- 1939
- Baths:
- 1.00
- MLS#:
- PAPH2404304
- Subdivision:
- East Falls
ADDITIONAL INFORMATION
Don't miss this move-in ready, updated rowhome in desirable East Falls! Enter to breathtaking hardwood floors and charming details throughout. The main floor boasts a spacious living room and a formal dining room which flows seamlessly into the updated kitchen with ample cabinetry, upgraded countertops, clean white subway tile backsplash, gas cooking and plenty of storage space. Off of the kitchen, walk out to the cozy balcony perfect for dining al fresco. The upper floor offers three generously-sized bedrooms which are served by an updated full bathroom in the hall. The partial basement is unfinished as a blank canvas to be finished to suites your needs. As an added convenience, the laundry room and access to the one-car garage and driveway are also from the lower-level. Some updates include a new boiler, new hot water heater and more! Only a few blocks from the SEPTA regional train into Center City and located in close proximity to everything City Ave has to offer! Book your showing in advance!
- Type:
- Single Family
- Sq.Ft.:
- 2,782
- Status:
- Active
- Beds:
- 3
- Lot size:
- 0.02 Acres
- Year built:
- 2018
- Baths:
- 4.00
- MLS#:
- PAPH2397014
- Subdivision:
- East Falls
ADDITIONAL INFORMATION
Welcome to your dream home perched above the Schuylkill River in the highly sought-after East Falls neighborhood, where nature and luxury blend seamlessly. This magnificent 3-bedroom, 3.5-bathroom residence at The Overlook offers breathtaking river views from every level. Upon entering, you're greeted by an open-concept living space bathed in natural light, with soaring ceilings, floor-to-ceiling windows, and high-end finishes throughout, creating a timeless, sophisticated atmosphere. The gourmet kitchen, designed for the culinary enthusiast, features state-of-the-art appliances, sleek countertops, and an abundance of space for entertaining. The river views from every angle beckon you to relax and enjoy the peaceful surroundings. Beautiful hardwood floors extend throughout the home, complementing the chef's kitchen, which boasts custom cabinetry, a chic backsplash, stainless steel appliances, and designer pendant lighting. Step out onto the front balcony or let the sunlight pour in through the expansive windows in the living room, creating the perfect ambiance for both relaxation and entertaining. Both secondary bedrooms are en suite, offering privacy and comfort for guests, while a spacious laundry room adds a touch of convenience. On the master level, a true sanctuary awaits with a spacious bedroom, a spa-like bathroom with double sinks, a luxurious glass-enclosed shower, and a cozy sitting room. Double sliding doors lead to a private balcony where you can take in the tranquil views. The crown jewel of this home is the rooftop deck, where you can savor panoramic views of the Schuylkill River and the historic East Falls skyline. The attached garage and private elevator make this home as practical as it is luxurious. As a resident of The Overlook, you'll enjoy exclusive access to the incredible amenities at The Anchorage on Kelly, including coworking spaces with private meeting rooms, a resident lounge with a full kitchen, a yoga studio, a state-of-the-art fitness center, a pet spa, and a sun deck terrace with breathtaking views. With easy access to major highways, City Avenue, Kelly Drive, Center City, and King of Prussia, and five years remaining on the tax abatement, this home offers a rare combination of luxury, convenience, and tranquility. Experience unparalleled living in this million-dollar masterpiece, where every detail has been meticulously designed for the most discerning buyer. Welcome to the pinnacle of modern elegance, where every moment feels extraordinary.
- Type:
- Single Family
- Sq.Ft.:
- 996
- Status:
- Active
- Beds:
- 3
- Lot size:
- 0.03 Acres
- Year built:
- 1939
- Baths:
- 1.00
- MLS#:
- PAPH2405652
- Subdivision:
- East Falls
ADDITIONAL INFORMATION
Welcome to 3525 Vaux Street, a lovely two-story three-bedroom porch front home located in the East Falls neighborhood of Philadelphia. The delightful front garden, trimmed with a stacked rock wall, has wonderful perennials and mature tree that shades the home on those warm summer days. A covered front porch creates a picture-perfect area to unwind in the tranquility of the garden or just simply sit back and enjoy chats with your neighbors. Step inside and on the first floor you find a sizable living room and kitchen both rooms accented with the beautifully refinished original ribbon inlaid hardwood floors. The kitchen offers a stainless-steel five burner gas range, butcher block counter-tops, tile backsplash, stainless-steel French door refrigerator with water and ice feature, stainless steel sink with drainboard and spacious island: making this kitchen the perfect spot to gather with friends and family and create culinary masterpieces and memories. Just off the kitchen is a breakfast room or dining area with ceramic tile flooring and sizable built-in pantry closets, perfect place for extra storage. Step outside to the rear yard where this outdoor space lends itself to endless entertaining and gardening opportunities OR potential for OFF-STREET PARKING. The upper level boasts three bedrooms each with original hardwood floors and a three-piece hall bath with subway tile surround, vanity sink, ceramic tile flooring and tub surround. Just when you think you are finished head on down to the basement level of the home where you find the side-by-side front loading washer and dryer, an abundance of storage space and as a bonus the direct exterior access to the basement via the exterior basement door in the rear yard makes for easy storage of kayaks, bicycles, tools, gardening equipment just to name a few. A bonus to this home is the NEW roof in 2023 and refinished Hardwood Floors throughout the home . East Falls is a distinctive neighborhood, beautifully surrounded by parks and trails, and nestled along the scenic Schuylkill River and the Kelly Drive recreational loop. It offers a perfect blend of urban and suburban living, with a prime location that makes commuting to Center City or the suburbs a breeze. Major roadways are easily accessible, and if you prefer public transit, the regional rail line is just two blocks away. Take some time to explore the many charming restaurants, bistros, saloons, shops, and cafes that make this community so special. Donât miss the chance to make this home your own! INCLUDES a ONE YEAR HSA Home Warranty
- Type:
- Single Family
- Sq.Ft.:
- 1,634
- Status:
- Active
- Beds:
- 4
- Lot size:
- 0.03 Acres
- Year built:
- 1920
- Baths:
- 2.00
- MLS#:
- PAPH2400336
- Subdivision:
- East Falls
ADDITIONAL INFORMATION
Are you ready to make this house your home? This three-story, four-bedroom, one-and-a-half-bathroom interior row home with parking is eagerly awaiting your personal touch to make it shine. On the first floor, you'll find a cozy front sitting room with a built-in desk and bookshelves, a spacious living room, access to the basement, an eat-in kitchen, and entry to the rear porch that overlooks the backyard and PARKING area. The upper levels feature four bedrooms â two on the second floor and two on the third floor â along with a fully updated hall bathroom. The basement offers even more potential, with a separate laundry and utility room, plus an additional room with an exterior exit to the backyard and parking. This space offers endless possibilities as a workshop, storage area for bikes or kayaks, or anything else you envision. Situated in the distinctive neighborhood of East Falls, this home is surrounded by parks and trails, nestled along the scenic Schuylkill River and the Kelly Drive recreational loop. Enjoy a unique blend of urban and suburban living with easy access to major roadways and convenient public transit options â the regional rail line is just two blocks away. Take some time to explore the many charming restaurants, bistros, shops, and cafes that make this community so special. This is a prime opportunity in East Falls, and when opportunity knocks, be sure to open the door! INCLUDES a ONE YEAR HSA Home Warranty
- Type:
- Single Family
- Sq.Ft.:
- 1,485
- Status:
- Active
- Beds:
- 4
- Lot size:
- 0.02 Acres
- Year built:
- 1939
- Baths:
- 1.00
- MLS#:
- PAPH2401540
- Subdivision:
- East Falls
ADDITIONAL INFORMATION
Opportunity abounds with this NEW LISTING in desirable East Falls! This beautifully crafted home in the heart of Philadelphia, offers a perfect blend of modern comfort and timeless charm. 3733 Calumet offers 4 Bedrooms and 1 Bath and an Outback oasis great for entertaining and gardening with a wonderful private fenced patio and yard. The basement is full and unfinished. Steps from Septa train (.03 mile), restaurants, and pubs (Le Bus, Fiorino, In Riva, Franklinâs, and The Black Squirrel), not to mention the proximity to Kelly Drive great for walking or running.
- Type:
- Single Family
- Sq.Ft.:
- 1,350
- Status:
- Active
- Beds:
- 4
- Lot size:
- 0.03 Acres
- Year built:
- 1939
- Baths:
- 2.00
- MLS#:
- PAPH2400330
- Subdivision:
- East Falls
ADDITIONAL INFORMATION
Welcome to this lovingly maintained 3-story row home on one of the best streets in East Falls. Current owners have lived in this home for over 30 years. Enjoy morning coffee or read a book on the inviting front porch. The first floor boasts an open floor plan, with original hard wood floors and plenty of living space, complete with a half bath. The kitchen is open and cheerful with a large island area for enjoying your meals and conversations while cooking. The back yard is reminiscent of an English garden with a deck in the back - great for entertaining or just sitting and enjoying some fresh air and beautiful flowers. The 2nd floor has a full bath, the main bedroom plus an additional room that could act as an office or even a nursery with plenty of closet space. The windows in the main bedroom have recenlty been replaced. The 3rd floor has 2 more rooms with beautiful original hard wood floors and additional closet space. Some updates include new fresh aluminum coating on both the porch and kitchen roofs, recenlty replaced sewage in the basement and a fresh coat of paint throughout. Close the all the great restaurants, and cafes of East Falls, as well as a short walk down to Kelly Dr. for a walk along the Schuylkill River Trail. Need to hop on the train - no problem! Just walk about a block and you're there! This home is move in ready and waiting for it's new home owner to continue to love and appreciate this location as much as the previous owners did.
$1,100,000
3803 The Oak Road Philadelphia, PA 19129
- Type:
- Single Family
- Sq.Ft.:
- 3,930
- Status:
- Active
- Beds:
- 4
- Lot size:
- 0.39 Acres
- Year built:
- 1930
- Baths:
- 4.00
- MLS#:
- PAPH2392480
- Subdivision:
- East Falls
ADDITIONAL INFORMATION
The opportunity you have been waiting for is here. Designed by renowned Architect Arthur T. Smith for Mrs. G Hilliard English, this classic and elegant home is located on the prestigious The Oak Road in East Falls. Homes on this coveted street are rarely available, making this a unique opportunity to live in one of the neighborhoodâs most desirable locations. This gracious residence boasts a truly grand vestibule entrance and a striking front door that serves as a true statement piece upon entry. The spacious living areas have high ceilings, abundant natural light, and hardwood floors throughout, offering a blend of modern updates with classic charm. An ultimate gourmet kitchen, featured in Philly Magazine, comes complete with custom cabinetry, high-end appliances, and a large island â perfect for entertaining. The formal dining and living rooms are elegant and timeless and the cozy enclosed porch offers the perfect space to curl up with a book. The beautifully landscaped grounds feature perennial blooms and a private backyard, ideal for outdoor gatherings or serene relaxation. A finished basement with new flooring makes the perfect play space, home gym, or home theater, along with additional basement storage and laundry area. An attached two-car garage, plus additional driveway parking offer plenty of room for you and your guests. The first level includes a flexible office/bedroom and full bathroom just off the kitchen, which can easily be used as a private first floor suite. Upstairs youâll find four bedrooms: a primary suite with attached dressing room, walk-in closet and custom bathroom; a second suite with elegant fireplace, walk-in closet, full bathroom and balcony overlooking the backyard; and 2 additional bedrooms flank an additional full bathroom. And you can move without a care because the home boasts new windows (2023), new roof (2018), well maintained mechanical systems and a dual zoned AC system. Situated in the heart of East Falls, this home offers easy access to scenic walking and biking trails, two SEPTA regional rail lines, shopping, bars and restaurants of Manayunk and Chestnut Hill, all while being minutes away from Center City. The Oak Road is known for its tranquility, mature trees, and stately homes, making this a once-in-a-lifetime chance to live in a location where properties rarely become available.
- Type:
- Twin Home
- Sq.Ft.:
- n/a
- Status:
- Active
- Beds:
- n/a
- Lot size:
- 0.12 Acres
- Year built:
- 1925
- Baths:
- MLS#:
- PAPH2397088
ADDITIONAL INFORMATION
Beautiful, historic, well-preserved and updated, HUGE POTENTIAL are all words that come to mind when thinking about this East Falls stunner! This 2,700 square foot stone twin TRIPLEX includes 1 two-bedroom, one-bathroom apartment and 2 one-bedroom, one bath each on separate utilities. This property is well situated for a seasoned investor looking for a value-add project for an expanding port folio, or a first-timer who might be looking for a home to call their own yet also thinking of off-setting the mortgage using the income of the other two units. Each unit is decked out in beautiful hardwood flooring, gorgeous stone, and stained- glass detailing along the stairwells, built-ins, and gigantic functioning fireplaces on every floor. The kitchen is freshly updated with shaker cabinetry and matching appliances, and a welcoming backyard with flowering trees for you and/or your tenants to enjoy in the warmer months perfect for barbequing and hosting the neighbors, friends, and family. The enclosed, wrap-around porch for you to enjoy the vistas even in the cooler months. Many recent updates to the property will save you boatloads in the long run, such as a new roof, newer mechanicals, updated kitchens, and appliances. Whatâs not to love? The location is also sublime with the Queen Lane Train Station right across the street making the commute to Center City an absolute breeze, and cheap as well. Forget the expensive car! With Drexel, Thomas Jefferson Universities, AND the much sought-after Germantown Friends School all within walking distance, this is a no-brainer for young families or college students looking for a good rental. And La Salle University is just a short commute as well. Wanna find out more? Inquire today!
- Type:
- Single Family
- Sq.Ft.:
- 858
- Status:
- Active
- Beds:
- 1
- Year built:
- 1970
- Baths:
- 1.00
- MLS#:
- PAPH2398356
- Subdivision:
- East Falls
ADDITIONAL INFORMATION
Welcome home! This 1 bed, 1 bath, 858 sqft condo with a private den (or possible second bedroom) in East Falls is the one youâve been waiting for! Not only that, this home qualifies for up to $15K in grants or a first-time homebuyer program that requires just 0% down and no private mortgage insurance! As you enter the home, you'll immediately notice the updated hardwood floors throughout the semi-open layout with plenty of space to entertain while allowing for separation of spaces. The living room is straight ahead as you walk in and contains a gorgeous feature wall with built-in fireplace and large windows allowing for an abundance of natural light to pour in. As you walk through the living room, you will find the dining area with enough space for all of your entertaining needs and guests. The kitchen is right off of the dining room and features updated subway tile backsplash, butcher block countertops, and under cabinet lighting. To the right of the feature wall in the living room is the additional den with a pocket door that makes for the perfect office space, second bedroom, or guest bedroom. The large primary bedroom is complete with an oversized closet, ceiling fan, and plenty of space to fit all of your bedroom furniture. The spa-like hallway bathroom is right outside of the primary bedroom along with the stackable in-unit washer and dryer conveniently located in the same hallway. The location of this home is second to none, conveniently located in the highly desirable Gypsy Lane community within the East Falls neighborhood of Northwest Philadelphia. As a resident of Gypsy Lane, you can enjoy the scenic grounds, pool, tennis courts, gym/spa, clubhouse, dog parks, and carwash area. The convenience of this home is second to none, with close proximity to I-76, providing easy access into the suburban counties, and a short walk to SEPTA Bus Line 61 and the East Falls Station on the SEPTA Regional Rail Line into Center City. Additionally, this property is located blocks away from the Wissahickon Bike Trail, Schuylkill River Trail, Kelly Drive, Ravenhill Field, Mifflin Elementary School and the Thomas Jefferson University East Falls Campus. Manayunk Crossing area and City Avenue are also nearby for all of your dining, shopping, and grocery needs. Don't miss your chance to make this home your own - schedule your showing today!
- Type:
- Single Family
- Sq.Ft.:
- 2,245
- Status:
- Active
- Beds:
- 3
- Lot size:
- 0.01 Acres
- Year built:
- 2024
- Baths:
- 3.00
- MLS#:
- PAPH2395946
- Subdivision:
- Allegheny West
ADDITIONAL INFORMATION
Receive $10,000 in seller credit! Contact our sales team today for details.* Sunny Corner Unit! Welcome to Paradise Peak â a collection of 24 brand new townhome residences designed to redefine modern living. Each home, featuring 3 bedrooms, 2.5 baths, garage parking, and spacious layouts ranging from 2,000 to 2,400 SqFt, invites you into a haven of comfort and style. Elevate your lifestyle with private roof decks offering stunning scenic views. Paradise Peak is more than a residence; it's a community where contemporary elegance meets tranquil beauty. Embrace a life of serenity and warmth at Paradise Peak â your new home awaits. Six unique floor plan options of our smartly designed living spaces available. Enjoy one-car private garage parking, green roof terraces, gourmet kitchens, spa-style bathrooms, and more. Paradise Peak invites you to experience elevated living where every detail is designed for you. Conveniently Located in the East Falls Neighborhood bordering The Schuylkill River in Philadelphia, PA. And adjacent to Fairmount park, a refuge from the bustling city, keeping quiet natural landscapes within close reach of all residents and visitors. With more than 2,000 acres of rolling hills, gentle trails, relaxing waterfront and shaded woodlands, Fairmount Park keeps a wealth of natural landscapes in East and West sections of the park, divided by the Schuylkill River. Enjoy easy access to East Falls commercial district and nearby Manayunk as well as a quick commute to Center City. All that, and easy access to Kelly and MLK Drives are every Bicyclists, joggers and dog walkerâs dream. Highway access couldnât be better with neighborhood on-ramps offering quick and easy access to both Route 1 and I-76 which offer access to the Pennsylvania Turnpike and I-95. Full 10 year tax abatement. 1 year builder warranty. *Restrictions apply. $10K for buyers credits towards closing costs with a full price offer. Must use seller's preferred title company AND one of their preferred lenders.
- Type:
- Single Family
- Sq.Ft.:
- 2,374
- Status:
- Active
- Beds:
- 3
- Year built:
- 2024
- Baths:
- 3.00
- MLS#:
- PAPH2395878
- Subdivision:
- East Falls
ADDITIONAL INFORMATION
Welcome to Paradise Peak â a collection of 24 brand new townhome residences designed to redefine modern living. Each home, featuring 3 bedrooms, 2.5 baths, garage parking, and spacious layouts ranging from 2,000 to 2,400 SqFt, invites you into a haven of comfort and style. Elevate your lifestyle with private roof decks offering stunning scenic views. Paradise Peak is more than a residence; it's a community where contemporary elegance meets tranquil beauty. Embrace a life of serenity and warmth at Paradise Peak â your new home awaits. Six unique floor plan options of our smartly designed living spaces available. Enjoy one-car private garage parking, green roof terraces, gourmet kitchens, spa-style bathrooms, and more. Paradise Peak invites you to experience elevated living where every detail is designed for you. Conveniently Located in the East Falls Neighborhood bordering The Schuylkill River in Philadelphia, PA. And adjacent to Fairmount park, a refuge from the bustling city, keeping quiet natural landscapes within close reach of all residents and visitors. With more than 2,000 acres of rolling hills, gentle trails, relaxing waterfront and shaded woodlands, Fairmount Park keeps a wealth of natural landscapes in East and West sections of the park, divided by the Schuylkill River. Enjoy easy access to East Falls commercial district and nearby Manayunk as well as a quick commute to Center City. All that, and easy access to Kelly and MLK Drives are every Bicyclists, joggers and dog walkerâs dream. Highway access couldnât be better with neighborhood on-ramps offering quick and easy access to both Route 1 and I-76 which offer access to the Pennsylvania Turnpike and I-95. Full 10 year tax abatement. 1 year builder warranty. *Restrictions apply. $10K for buyers credits towards closing costs with a full price offer. Must use seller's preferred title company AND one of their preferred lenders.
- Type:
- Single Family
- Sq.Ft.:
- 2,138
- Status:
- Active
- Beds:
- 3
- Year built:
- 2024
- Baths:
- 3.00
- MLS#:
- PAPH2395884
- Subdivision:
- East Falls
ADDITIONAL INFORMATION
Now offering $10,000 in seller credit! Contact our sales team today for details.* Welcome to Paradise Peak â a collection of 24 brand new townhome residences designed to redefine modern living. Each home, featuring 3 bedrooms, 2.5 baths, garage parking, and spacious layouts ranging from 2,000 to 2,400 SqFt, invites you into a haven of comfort and style. Elevate your lifestyle with private roof decks offering stunning scenic views. Paradise Peak is more than a residence; it's a community where contemporary elegance meets tranquil beauty. Embrace a life of serenity and warmth at Paradise Peak â your new home awaits. Six unique floor plan options of our smartly designed living spaces available. Enjoy one-car private garage parking, green roof terraces, gourmet kitchens, spa-style bathrooms, and more. Paradise Peak invites you to experience elevated living where every detail is designed for you. Conveniently Located in the East Falls Neighborhood bordering The Schuylkill River in Philadelphia, PA. And adjacent to Fairmount park, a refuge from the bustling city, keeping quiet natural landscapes within close reach of all residents and visitors. With more than 2,000 acres of rolling hills, gentle trails, relaxing waterfront and shaded woodlands, Fairmount Park keeps a wealth of natural landscapes in East and West sections of the park, divided by the Schuylkill River. Enjoy easy access to East Falls commercial district and nearby Manayunk as well as a quick commute to Center City. All that, and easy access to Kelly and MLK Drives are every Bicyclists, joggers and dog walkerâs dream. Highway access couldnât be better with neighborhood on-ramps offering quick and easy access to both Route 1 and I-76 which offer access to the Pennsylvania Turnpike and I-95. Full 10 year tax abatement. 1 year builder warranty. *Restrictions apply. $10K for buyers credits towards closing costs with a full price offer. Must use seller's preferred title company AND one of their preferred lenders.
- Type:
- Single Family
- Sq.Ft.:
- 1,056
- Status:
- Active
- Beds:
- 3
- Lot size:
- 0.03 Acres
- Year built:
- 1945
- Baths:
- 1.00
- MLS#:
- PAPH2393408
- Subdivision:
- East Falls
ADDITIONAL INFORMATION
Don't miss your opportunity to make this lovely, porch-front home in desirable East Falls yours! This three bedroom, one bath home is located on the perfect, tree-lined street minutes from local shopping, dining, the Schuylkill RiverTrail, McMichael Park and Fairmont Park. The aesthetic of this quaint home offers the charm of original details and the convenience of modern amenities. The first floor features a formal living room with refinished, original oak floors with contrasting walnut inlay. The living room leads to an open concept kitchen/ dining area. The light filled kitchen has been updated with stainless steel appliances, recess lighting, granite countertops, white cabinetry, laminate flooring & walk-In pantry. The original hardwood floors extend to the second level of the home where you will find three bedrooms and a hall bath. The unfinished basement is home to the laundry area and is currently used as a creative workspace by the current owner. Other upgrades include: mini-split air conditioning and a new boiler. Rear driveway provides the convenience of off street parking. Easy access to the East Falls regional rail station and local highways make it a short commute to center city and the surrounding suburbs. Schedule your showing today!
- Type:
- Multi-Family
- Sq.Ft.:
- n/a
- Status:
- Active
- Beds:
- n/a
- Lot size:
- 0.03 Acres
- Year built:
- 1925
- Baths:
- MLS#:
- PAPH2383878
ADDITIONAL INFORMATION
Attention All Investors!!! Here's a great opportunity to own an amazing property in Philadelphia. This duplex has strong bones and lots of potential. A perfect fit if you are looking to invest. This well maintained 1+1 duplex comes with the added benefit ensuring a steady income stream from day one. Key features of this investment include wall-to-wall carpeting, newer windows, and separate utilities, providing convenience and ease of management. Buyer is responsible for clean out and obtaining all necessary reports including U&O. One unit is tenant occupied, month-to-month lease.
- Type:
- Single Family
- Sq.Ft.:
- 2,564
- Status:
- Active
- Beds:
- 4
- Lot size:
- 0.07 Acres
- Year built:
- 1935
- Baths:
- 3.00
- MLS#:
- PAPH2379922
- Subdivision:
- East Falls
ADDITIONAL INFORMATION
Back to active on the market with freshly refinished floors! Discover the timeless allure of this historically registered Tudor home on Midvale Avenue in East Falls. From the moment you step into 3435 Midvale Avenue, you're greeted by warmth and character, highlighted by beautiful wood floors and original historic details throughout. The expansive living area features dramatic two-story leaded glass windows, 14-foot soaring ceilings, and exposed beams, bathing the space in natural light. A grand staircase leads to a second-floor balcony overlooking the living area, enhancing the sense of openness and elegance. Divided into two distinct sitting and entertaining areas, the living room boasts a graceful gas-burning fireplace, perfect for cozy gatherings. Adjacent, the formal dining room flows seamlessly into a well-planned, efficient kitchen equipped with stone countertops, stainless steel appliances, and ample cabinets. A first-floor powder room and pantry add convenience. Outside, a tiered terrace with lush plantings offers a tranquil retreat. Out back also boasts an attached garage for coveted off-street parking. Back inside and up to the second floor, you will find a sunny bedroom and a beautifully updated 4-piece bathroom with a glass shower. French doors open to a deck above the garage, ideal for enjoying summer evenings. The third floor accommodates three additional bedrooms and another updated full bathroom. The basement includes a partially-finished area for extra living space, along with a laundry area, mechanicals, cedar closet, and toilet. Consistently well-maintained, this home seamlessly blends character with modern amenities. Conveniently located near public transportation, main highways, Kelly Drive, Center City, and Wissahickon Park, 3435 Midvale Avenue epitomizes Philadelphia living at its finest.
- Type:
- Single Family
- Sq.Ft.:
- 2,530
- Status:
- Active
- Beds:
- 3
- Lot size:
- 0.04 Acres
- Year built:
- 2015
- Baths:
- 4.00
- MLS#:
- PAPH2376422
- Subdivision:
- East Falls
ADDITIONAL INFORMATION
Step into this stunning home built in 2015, where modern design meets cozy comfort. The open concept layout creates a spacious feel, perfect for hosting gatherings or simply enjoying peaceful moments at home. With high-end finishes and luxurious details throughout, this home exudes a refined elegance that effortlessly combines style and warmth. Experience the best of modern living in this inviting sanctuary that offers a perfect blend of comfort and sophistication. Convenient locationâquick walk to running/biking trails along the Schuylkill River, and shops/restaurants along Ridge Ave or a quick drive to Fairmount Park, Main Street Manayunk, and Wissahickon Park. For commuters, this home has extremely convenient access to the two Septa East Falls Station (only a short walk away!), Schuylkill Expressway, Roosevelt Boulevard, and City Avenue. All the furniture inside the house is negotiable.
© BRIGHT, All Rights Reserved - The data relating to real estate for sale on this website appears in part through the BRIGHT Internet Data Exchange program, a voluntary cooperative exchange of property listing data between licensed real estate brokerage firms in which Xome Inc. participates, and is provided by BRIGHT through a licensing agreement. Some real estate firms do not participate in IDX and their listings do not appear on this website. Some properties listed with participating firms do not appear on this website at the request of the seller. The information provided by this website is for the personal, non-commercial use of consumers and may not be used for any purpose other than to identify prospective properties consumers may be interested in purchasing. Some properties which appear for sale on this website may no longer be available because they are under contract, have Closed or are no longer being offered for sale. Home sale information is not to be construed as an appraisal and may not be used as such for any purpose. BRIGHT MLS is a provider of home sale information and has compiled content from various sources. Some properties represented may not have actually sold due to reporting errors.
