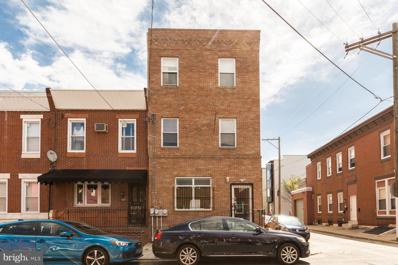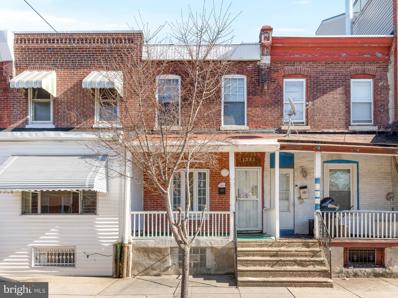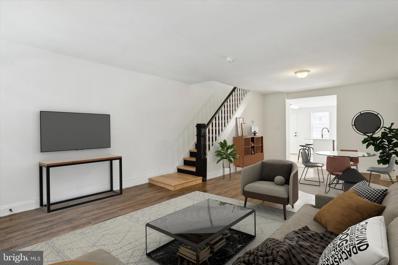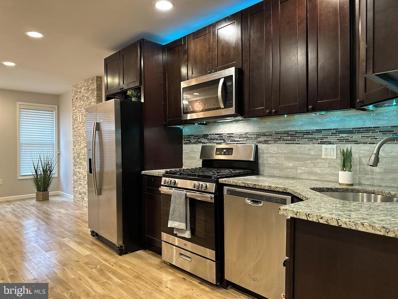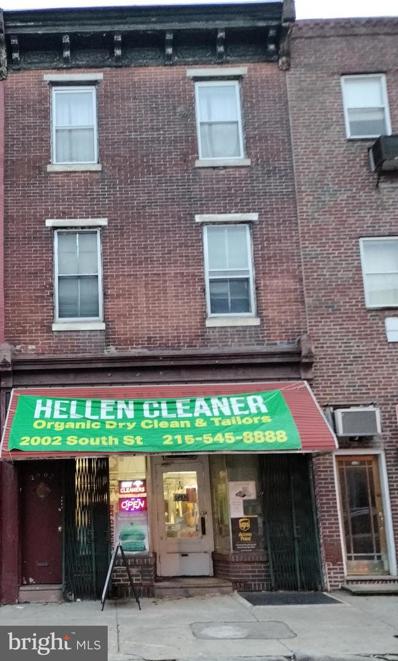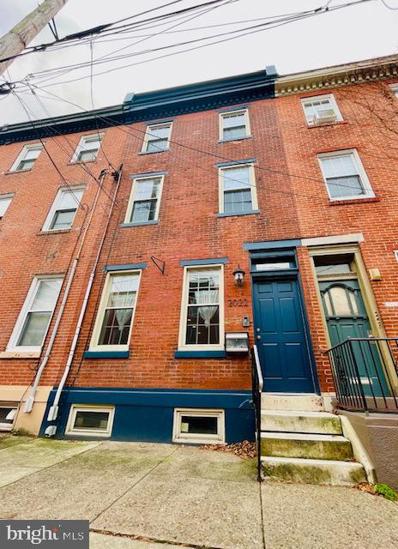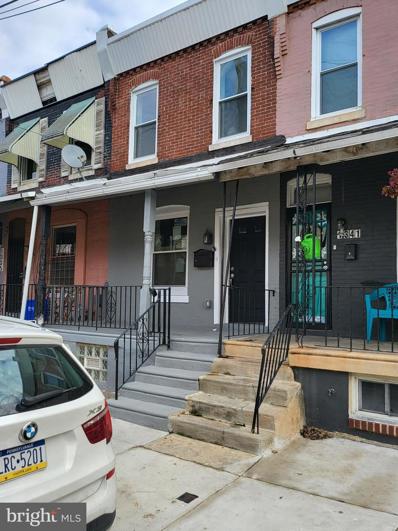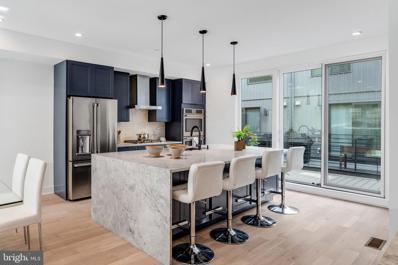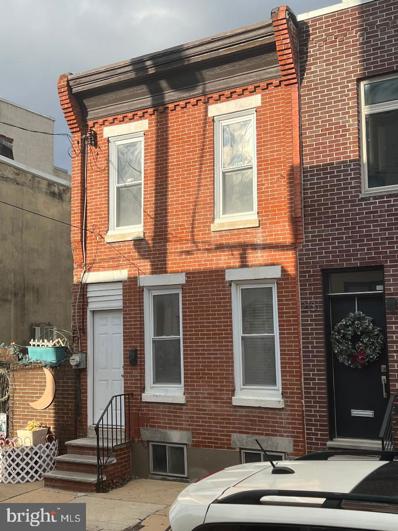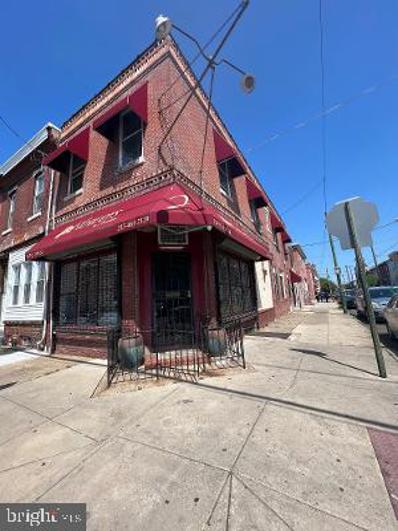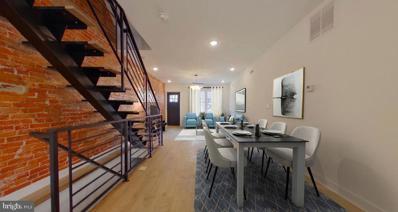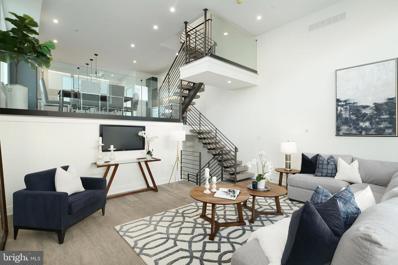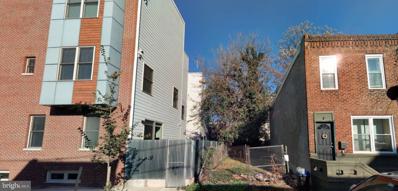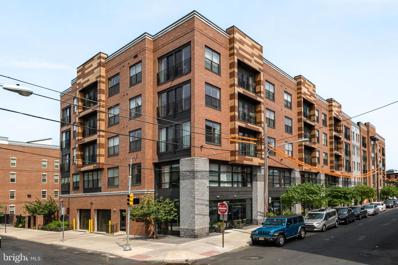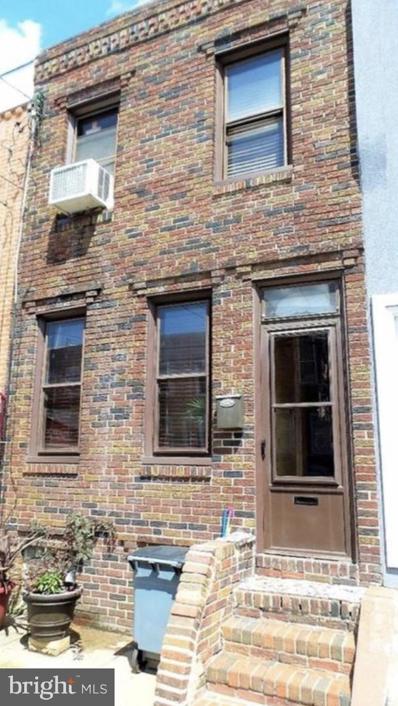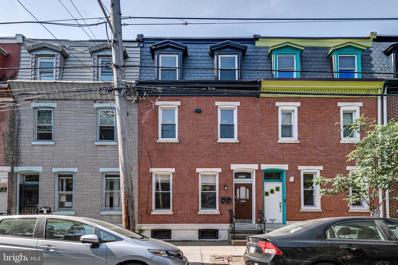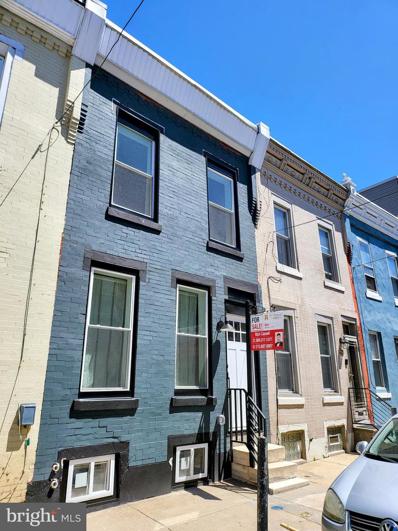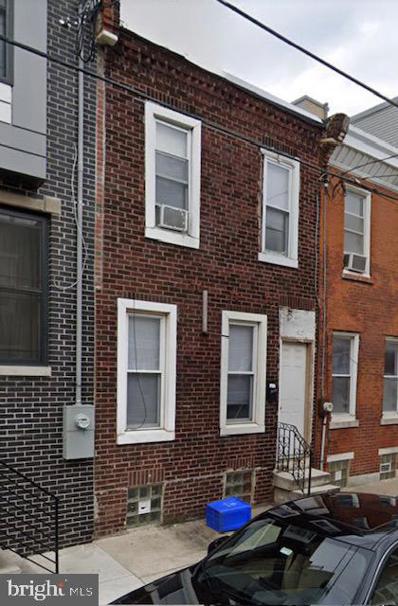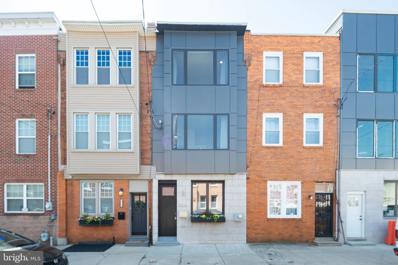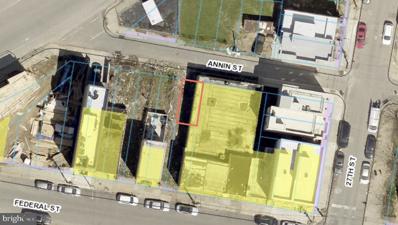Philadelphia PA Homes for Rent
- Type:
- Townhouse
- Sq.Ft.:
- n/a
- Status:
- Active
- Beds:
- n/a
- Lot size:
- 0.03 Acres
- Year built:
- 1923
- Baths:
- MLS#:
- PAPH2321214
ADDITIONAL INFORMATION
This three story building in the up and coming South Graduate area was totally redone in 2010. The 1st floor is a commercial unit that is currently vacant with access to side entry garage. The two apartments upstairs are both 2 bedroom, 1 bath with hardwood floors, ceramic tile bath, and kitchens with granite counters. Both units have decks with great views of the city. Each residential unit is currently occupied.
- Type:
- Single Family
- Sq.Ft.:
- 896
- Status:
- Active
- Beds:
- 2
- Lot size:
- 0.02 Acres
- Year built:
- 1920
- Baths:
- 1.00
- MLS#:
- PAPH2319320
- Subdivision:
- Grays Ferry
ADDITIONAL INFORMATION
*Investor Special -- It is a great opportunity to purchase this two-bedroom home located in a rapidly gentrifying neighborhood of Grays Ferry! The home offers an open loft layout for the master bedroom on the second level. Unfinished basement and backyard with alleyway access. The second-level rear bedroom has mold from a roof leak. Being sold in As-Is condition with no repairs being made by the seller. NO UTILITIES and bring a flashlight. *Caution when stepping down the basement! Great rehab projects for investors as the home offers a lot of potential in the neighborhood. Home is minutes to the I-76 expressway and the University of Pennsylvania.
- Type:
- Townhouse
- Sq.Ft.:
- 1,216
- Status:
- Active
- Beds:
- 3
- Lot size:
- 0.02 Acres
- Year built:
- 1925
- Baths:
- 1.00
- MLS#:
- PAPH2314890
- Subdivision:
- Newbold
ADDITIONAL INFORMATION
Newly restored, expansive two-story end-of-row townhouse on South Chadwick Street features an easy entertaining floor plan featuring a wide open living room, dining area, and freshly renovated entertainerâs kitchen; featuring quartz countertops, white cabinets including island with sink and breakfast bar, built-in credenza/prep area, and stainless steel appliances, that leads out to a sizable rear patio garden, and access to the basement where youâll find exceptional storage, mechanical systems. The second floor features three bedrooms with generous closet space and a sparkling tiled bathroom. The east/west position of this 16â wide home provides for cheerful direct natural light both mornings and evenings. South Chadwick Street is located in the still burgeoning area of Newbold and is a short 2.5 blocks to the Ellsworth-Federal stop on BSL, providing easy access to Center City and the Stadiums, as well as walking distance to great restaurants and Sprouts Market, Lincoln Square, the highly rated eateries along East Passyunk Avenue, and all the new developments at Broad and Washington Avenues.
- Type:
- Townhouse
- Sq.Ft.:
- 1,060
- Status:
- Active
- Beds:
- 2
- Lot size:
- 0.02 Acres
- Year built:
- 1923
- Baths:
- 3.00
- MLS#:
- PAPH2312674
- Subdivision:
- Philadelphia (South)
ADDITIONAL INFORMATION
Dear Homeowner, welcome to show the 2 bedrooms + 2.5 bathrooms house located at Point Breeze. The house renovated at 2018, it has fresh paint just 2 weeks ago. The living rooms has excellent natural light, a modern kitchen, and a half bathroom + laundry on the main floor. There is finished basement. Tne second floor has two large bedrooms and two full bathrooms. Each rooms has a spacious closet. The house is located in a safe area with convenient transportation. Welcome to show
$996,000
2002 Street Philadelphia, PA 19146
- Type:
- Business Opportunities
- Sq.Ft.:
- n/a
- Status:
- Active
- Beds:
- n/a
- Lot size:
- 0.04 Acres
- Year built:
- 1915
- Baths:
- MLS#:
- PAPH2303544
ADDITIONAL INFORMATION
Location, Location, Location ! An awesome income producing property for investor or owner occupied located in the Graduate Hospital area. An excellent opportunity to create value to this existing three unit apartments with retail space. The building has a good solid foundation and good mechanics , and is zoned CMX2. Retail space is presently operating as a cleaners and apts are occupied by two tenants paying below market rate with month to month leases... Walking distance to local bus routes., Center City and Graduate Hospital. Don't miss out on this opportunity.
$1,000,000
2022 Fitzwater Street Philadelphia, PA 19146
- Type:
- Single Family
- Sq.Ft.:
- 2,424
- Status:
- Active
- Beds:
- 4
- Lot size:
- 0.04 Acres
- Year built:
- 1915
- Baths:
- 4.00
- MLS#:
- PAPH2306408
- Subdivision:
- Graduate Hospital
ADDITIONAL INFORMATION
***Rare Offering*** Duplex with 3 car parking in the Heart of Graduate Hospital.Welcome to 2022 Fitzwater Street!1st Floor Unit is a spacious one bedroom, 1 bathroom with a straight-through layout and a private 1 car parking space. The unit features newer wide plank H/W floors and a newer kitchen and bathroom. This unit is currently rented for $1,675/mo. until 3/1/2024.2nd & 3rd Floor Unit is a bi-level 3 bedroom/2.5 baths and 2 car private parking. ThisÂunit is currently being used as a 2 bedroom with an extra living room/rec room. Newly renovated featuring H/W floors, newer kitchen and baths. This unit is currently rented for $3,000/mo. until 7/31/24This propertyÂis situated on a tree-lined street in the most desirable neighborhood inÂall of Philadelphia. With a whopping WalkSore of 96, TransitScore of 100 and a BikeScore of 91. Plenty of coffee shops and hip bars and Center City's Rittenhouse area is just a 3 minute walk away.
- Type:
- Single Family
- Sq.Ft.:
- 896
- Status:
- Active
- Beds:
- 2
- Lot size:
- 0.02 Acres
- Year built:
- 1920
- Baths:
- 1.00
- MLS#:
- PAPH2302100
- Subdivision:
- Grays Ferry
ADDITIONAL INFORMATION
Beautifully renovated townhome in a burgeoning neighborhood. This residence showcases state-of-the-art appliances, including a brand new washer and dryer, within a finished basement that can serve as an entertainment space or an extra bedroom. Conveniently located just minutes from a bustling shopping center, offering a diverse range of retail options, it provides residents with easy access to various stores, boutiques, and essential services. Within walking distance to three recreational parks, South Street, top-notch restaurants, Center City, highways leading to the airport, New Jersey, New York, City Line Avenue, KOP, and more, this townhome captures the essence of a dynamic and engaging lifestyle.
$1,095,000
2126 League Court Philadelphia, PA 19146
- Type:
- Single Family
- Sq.Ft.:
- n/a
- Status:
- Active
- Beds:
- 3
- Lot size:
- 0.02 Acres
- Year built:
- 2023
- Baths:
- 4.00
- MLS#:
- PAPH2304506
- Subdivision:
- Graduate Hospital
ADDITIONAL INFORMATION
NEW CONSTRUCTION, FULL 10 YEAR TAX ABATEMENT!!! Luxury townhome with 2-car garage parking on the brand new League Court, a beautiful pedestrian-only green space! This extra wide modern townhome at the former site of the Frankford Chocolate Factory presents a unique urban experience in close proximity to Center City, major transportation routes, universities, and hospitals. Boasting 3,200 total square feet of space, custom designed finish selections, and unmatched center city views. Go up the front steps into the expansive living room with 15 foot high ceiling and an open floor plan concept that leads you into the dining and kitchen area. The oversized dining area features a convenient half bathroom and flows into the gourmet chef designed kitchen. The kitchen features an oversized center island, quartz countertops, tile backsplash, stainless steel Cafe appliances that include drawer microwave, cooktop, double oven, and range hood. Exit the back of the kitchen to the rear deck that extends 8 feet off the rear wall: perfect for entertaining guests, outdoor grilling, and dining under the stars! Upstairs you will find two large bedrooms with large closets and a shared full bathroom. This floor is also equipped with a laundry room with gas washer and dryer and cabinets for storage. Continue to the top floor and enter the master bedroom suite with gorgeous center city views through the North facing windows. Continue down the hallway from the master bedroom to the walk-in closet that was meticulously designed to maximize space and efficiency. The master bath is wrapped in floor to ceiling tile and features a freestanding soaking tub, oversized shower room of seamless glass, a private lavatory, a double vanity, heated floors, and designer plumbing fixtures. Before you exit to the roof deck, there is a wet bar and sink conveniently located to entertain your guests as well as a half bathroom. The roof deck is complete with green roof finishes and features spectacular panoramic views of the Philadelphia skyline. Special attention has been given to the rooftop design to maximize the usable space while enjoying the benefits of having a green roof. There is additional living space in the finished basement. Perfect for use as an office, workout/fitness room, or additional sitting area. If those features aren't enough, pull into the private paver driveway of this development and into your two car garage. These homes have a Ring camera system and have dual-zoned energy-efficient HVAC systems with NEST thermostats. metal handrails, recessed lighting throughout, and PELLA windows. Walk Score - 97, Transit Score - 100, Bike Score - 88. Conveniently located near Target, Sprouts Market, Whole Foods, Pet Smart, and on site CVS and Aldi on the way. 10 Year Tax Abatement. Taxes are estimated. Finishes shown in photos are of model home and may change or vary based on availability and builders discretion.
- Type:
- Single Family
- Sq.Ft.:
- 784
- Status:
- Active
- Beds:
- 2
- Lot size:
- 0.01 Acres
- Year built:
- 1920
- Baths:
- 1.00
- MLS#:
- PAPH2300412
- Subdivision:
- Point Breeze
ADDITIONAL INFORMATION
Newly renovated house in the graduate hospital community. Investor or first-time home buyer, this house is awaiting your special touch. The first floor features a bright lovely kitchen. Dining room and living area are spacious to host your next dinner party. Second floor has 2 nice size bedroom and a bathroom that you can turn into a spa, relaxing in your bathtub. Great location in the South Philadelphia community, near Oregon Ave shopping mall and Rittenhouse Square Park. Close to public transportation, 14 minutes to center city and 17 minutes to Philadelphia international airport.
- Type:
- Townhouse
- Sq.Ft.:
- n/a
- Status:
- Active
- Beds:
- n/a
- Lot size:
- 0.02 Acres
- Year built:
- 1925
- Baths:
- MLS#:
- PAPH2290954
- Subdivision:
- Point Breeze
ADDITIONAL INFORMATION
This amazing prime location mixed use corner is the one you have been waiting for! Previously a Flower shop, 1st floor Commercial has 1/2 bath with large basement access, multiple rooms & 2 large Refrigerators. Possibly with this size can get permit/zoning for 3 units?! Note, per deed back rear room was previously a garage and possibly could be converted/ permitted back to garage. 2nd floor is a very large 2 bedroom apartment with a deck. Large open L/R - Kitchen concept and a nice size full bath. 2 bedrooms are freshly painted with lots of natural light. *Property being sold AS/IS. Inspections welcome but only for Buyers due diligence.
- Type:
- Land
- Sq.Ft.:
- n/a
- Status:
- Active
- Beds:
- n/a
- Lot size:
- 0.01 Acres
- Baths:
- MLS#:
- PAPH2290124
- Subdivision:
- Point Breeze
ADDITIONAL INFORMATION
- Type:
- Land
- Sq.Ft.:
- n/a
- Status:
- Active
- Beds:
- n/a
- Lot size:
- 0.01 Acres
- Baths:
- MLS#:
- PAPH2290120
- Subdivision:
- Point Breeze
ADDITIONAL INFORMATION
SEE LOTS 2523 2525 2526 2536 Annin are also for sale.
- Type:
- Land
- Sq.Ft.:
- n/a
- Status:
- Active
- Beds:
- n/a
- Lot size:
- 0.01 Acres
- Baths:
- MLS#:
- PAPH2288156
- Subdivision:
- Point Breeze
ADDITIONAL INFORMATION
see 2523 2525 2326 2510 Also for sale.
- Type:
- Land
- Sq.Ft.:
- n/a
- Status:
- Active
- Beds:
- n/a
- Lot size:
- 0.01 Acres
- Baths:
- MLS#:
- PAPH2288150
- Subdivision:
- Point Breeze
ADDITIONAL INFORMATION
2523 next door is also for sale.
- Type:
- Land
- Sq.Ft.:
- n/a
- Status:
- Active
- Beds:
- n/a
- Lot size:
- 0.01 Acres
- Baths:
- MLS#:
- PAPH2288142
- Subdivision:
- Point Breeze
ADDITIONAL INFORMATION
See 2525 Annin next to 2523 Annin also for sale.
- Type:
- Single Family
- Sq.Ft.:
- 2,700
- Status:
- Active
- Beds:
- 4
- Lot size:
- 0.02 Acres
- Year built:
- 1923
- Baths:
- 4.00
- MLS#:
- PAPH2284918
- Subdivision:
- Point Breeze
ADDITIONAL INFORMATION
We are offering a downpayment assistance program: $5,000 in closing cost, $500 for appraisal, and $500 for Home Warranty through Motto Mortgage Expert Solutions. This property qualifies for a 10K Grant as it is in the Majority-Minority Census Grant offered by Prosperity Home Mortgage. It can be used for closing costs, rate buy-down, etc., and is forgivable to all buyers, not just first-time buyers. Presented here is a once-in-a-lifetime opportunity to build and design your dream home in the booming Point Breeze neighborhood of South Philadelphia, just south of Center City. This sale includes plans to build a new construction 3-story home with a rooftop deck and a parking space at the rear of the property. The plans feature 4 bedrooms and 3.5 baths with a finished basement to maximize the use of the entire property. You have the chance to be involved in every step of the building process, from selecting finishes to customizing your new home. A 10-year tax abatement has been applied for, and the seller will provide a 1-year builder warranty at the time of settlement. Property qualifies for CRA special financing for a conventional loan with no mortgage insurance. This location boasts an impressive Walk Score of 88, a Transit Score of 71, and an outstanding Bike Score of 90. You'll find a variety of dining options nearby, including Community, On Point Bistro, Pretzel Works, and more. Educational choices are convenient with nearby schools such as Faith Connection Christian Academy, St. Charles Borromeo, Arthur Chester Chase School, and Philadelphia Free School. Essential amenities are within easy reach, including Springfield Bar Distributor, Kermit's Bake Shop, Wine & Spirits Stores, and the Farmer's Market. For commuters, the property is ideally located near the BSL NRG Station to Fern Rock TC at the Ellsworth Federal Station - BSL stop. Nature enthusiasts will appreciate nearby parks such as Catharine Park, Wharton Square, and South Square for outdoor relaxation and recreation. Seize this opportunity to make your dream home a reality!
$1,095,000
2128 League Court Philadelphia, PA 19146
- Type:
- Single Family
- Sq.Ft.:
- 3,200
- Status:
- Active
- Beds:
- 3
- Lot size:
- 0.02 Acres
- Year built:
- 2022
- Baths:
- 4.00
- MLS#:
- PAPH2278418
- Subdivision:
- Graduate Hospital
ADDITIONAL INFORMATION
PHASES 1 & 2 sold out!! Next available homes set to deliver in Late Spring of 2023.. Luxury townhomes with 2 - car garage parking designed by JKRP Architects. These extra wide modern townhomes at the former site of the Frankford Chocolate Factory present a unique urban experience in close proximity to Center City, major transportation routes, universities, and hospitals. Boasting nearly 3,300 square feet of living space, custom designed finish selections, and unmatched center city views. Go up the front steps into the expansive living room with 15 + high ceilings and an open floor plan concept that leads you into the dining and kitchen area. The oversized dining area features a convenient half bathroom and flows into the gourmet chef designed kitchen. The kitchen features a spready center island, quartz countertops, tile backsplash, stainless steel Cafe appliances that include drawer microwave, cooktop, double oven, and range hood. Exit the back of the kitchen to the rear deck that extends 8 feet off the rear wall: perfect for entertaining guests, outdoor grilling, and dining under the stars! Upstairs you will find two large bedrooms with large closets and a shared full bathroom. This floor is also equipped with a laundry room with gas washer and dryer and cabinets for storage. Continue to the top floor and enter the master bedroom suite with gorgeous center city views through the North facing windows. Continue down the hallway from the master bedroom to the walk-in closet that was meticulously designed to maximize space and efficiency. The master bath is wrapped in floor to ceiling tile and features a freestanding soaking tub, oversized shower room of seamless glass, a private lavatory, a double vanity, heated floors, and Groehe plumbing fixtures. Before you exit to the roof deck, there is a wet bar and sink conveniently located to entertain your guests as well as a half bathroom. The roof deck is complete with green roof finishes and features spectacular panoramic views of the Philadelphia skyline. Special attention has been given to the rooftop design to maximize the usable space while enjoying the benefits of having a green roof. There is additional living space in the finished basement. Perfect for use as an office, workout/fitness room, or additional sitting area. If those features aren't enough, pull into the private driveway of this development and into your two car garage. These homes have a Ring camera system and have dual-zoned energy-efficient HVAC systems with NEST thermostats. Floating staircases, metal handrails, recessed lighting throughout, and PELLA windows. Walk Score - 97, Transit Score - 100, Bike Score - 88. Conveniently located near Target, Sprouts Market, Whole Foods, Pet Smart, and on site CVS and Aldi on the way. 10 Year Tax Abatement. Taxes are estimated. Finishes shown in photos are of model home and may change or vary based on availability and builders discretion.
- Type:
- Land
- Sq.Ft.:
- n/a
- Status:
- Active
- Beds:
- n/a
- Lot size:
- 0.02 Acres
- Baths:
- MLS#:
- PAPH2267192
ADDITIONAL INFORMATION
Extraordinary Vacant Lot Opportunity for Investors and Developers in South Philadelphia! Located within the heart of a highly desirable South Philadelphia neighborhood, this remarkable vacant lot presents a rare chance for both investors and developers to bring their visions to life. Positioned conveniently near iconic attractions and easily accessible public transportation, this 14x48-sized lot, zoned for RSA5, holds immense promise. Immerse yourself in the dynamic urban pulse and seamlessly integrate into the warm embrace of the community. With a motivated seller and buyers responsible for U&O, seize this golden opportunity and present your offer without delay. Make an offer to delve into the possibilities today!
- Type:
- Retail
- Sq.Ft.:
- 2,266
- Status:
- Active
- Beds:
- n/a
- Year built:
- 2015
- Baths:
- MLS#:
- PAPH2254442
ADDITIONAL INFORMATION
2,266 square foot commercial/retail condominium for sale in the beautiful Graduate Hospital/Fitler Square neighborhood of Philadelphia. 3 years remaining on the 10-year tax abatement. INCLUDES THREE (3) INDOOR PARKING SPACES!!!! Also available for lease via listing PAPH2256196.
- Type:
- Single Family
- Sq.Ft.:
- 1,068
- Status:
- Active
- Beds:
- 3
- Lot size:
- 0.02 Acres
- Year built:
- 1923
- Baths:
- 1.00
- MLS#:
- PAPH2260814
- Subdivision:
- Point Breeze
ADDITIONAL INFORMATION
t is my distinguished honor to present to you 2225 Wharton in Point Breeze. Located in the Heart of South Philadelphia, adjacent to a transformative intersection, anchored by a Commercial Mixed Use Corridors and surrounded by residential properties and commercial spaces, South Philadelphia has undergone a radical transformation and evolution in the last few decades. We are excited to share this home in our beloved South Philadelphia. This fabulous property is for those looking to transition to a new home or it could be an option for investors interested in renovating the property for higher value resale after cosmetic remodeling is completed. With a large living room that flows into a dining room and spacious kitchen, there is ample natural sunlight and openness to the space. There are recessed lights throughout the house and great lighting fixtures. The Master Bedroom is accentuated by this beautiful exposed brick cutout that allows for decorative displays. There is also an original wood closet in the Master Bedroom that adds valuable character to the home. Point Breeze is an area accessible to Center City's Rittenhouse Square and Graduate Hospital, the Schuylkill River Park, emerging Washington Ave, and many other dynamic sections of our great city, includes fantastic amenities: - Non-permitted street parking & high level of walkability and ease of multi-modal transportation systems - Wine & dine with eateries including the Sardine Bar, Tap Room, On Point Bistro, Burgs, friendly cafes and other local hot spots - Convergence of prominent arts scene, green spaces, boutique establishments, trendy events and gatherings - New construction and rehabilitated residences and revitalization of commercial corridors and neighborhoods. The property is located near Point Breeze Avenue, an emerging commercial corridor and 1 block away from dozens of new development projects. 3 of the strongest comparables on this 22nd block of Wharton for newly rehabbed properties were between $380-$450K
- Type:
- Multi-Family
- Sq.Ft.:
- n/a
- Status:
- Active
- Beds:
- n/a
- Lot size:
- 0.02 Acres
- Year built:
- 1915
- Baths:
- MLS#:
- PAPH2247668
ADDITIONAL INFORMATION
Welcome to 2312 Fitzwater Street! This 2,000 sqft duplex resides in the highly desirable Graduate Hospital neighborhood of Philadelphia. This property was rehabbed in 2015-16 and features (1) 1 bedroom, 1 bathroom unit and (1) 3 bedroom, 2 bathroom unit. Both units boast spacious bedrooms & an abundance of natural light. Unit 2 offers stainless steel appliances, subway tile backsplash, and a roof top deck! In close proximity to the Sidecar Bar & Grille, Los Camaradas, Sabrina's Cafe, and tons of other Graduate Hospital favorites, this property is in a perfect location! Don't miss out on this opportunity, schedule your showing today!
- Type:
- Single Family
- Sq.Ft.:
- 1,298
- Status:
- Active
- Beds:
- 2
- Lot size:
- 0.02 Acres
- Year built:
- 1923
- Baths:
- 3.00
- MLS#:
- PAPH2202068
- Subdivision:
- Point Breeze
ADDITIONAL INFORMATION
**Located in an area acceptable for our CRA (Community Reinvestment Act) program this home Qualifies for Special Financing 100% Financing with NO Mortgage Insurance For qualified buyers.** This artistic style rehabbed Rowhome is ripe for its new owner! Warm exposed brick accents the geometric tiled entryway leading you to a comfortable size living dining combo. The convenient half bath is tucked between the oversized kitchen. Cabinets line the corner along with the high-end countertops. The unique hardware complements the kitchen design. A standalone prep space offers a wine fridge and extra storage. The basement is finished usable space with washer dryer hookups. Upstairs is a surprisingly ample bedroom with an enlarged feeling from the corner window. This room would make for a functional work from home office. The tile work in the hallway closet packs a punch! Entering into your primary suite you have a private full bathroom with a stand up shower floor to ceiling tile. Take the headache out of laying out your bedroom because ceiling hung sconces carve out the best location for your bed. The backyard is wide and open, great cool summer evenings.
- Type:
- Single Family
- Sq.Ft.:
- 784
- Status:
- Active
- Beds:
- n/a
- Lot size:
- 0.02 Acres
- Year built:
- 1923
- Baths:
- MLS#:
- PAPH2229400
- Subdivision:
- Point Breeze
ADDITIONAL INFORMATION
Welcome to 1524 S Cleveland Street! This property is a gutted shell with approved plans. It is ready for demo to build a full 3 story house, which is next to a few other developed homes. ARV is $485k+.
- Type:
- Single Family
- Sq.Ft.:
- 2,200
- Status:
- Active
- Beds:
- 4
- Lot size:
- 0.02 Acres
- Year built:
- 1920
- Baths:
- 3.00
- MLS#:
- PAPH2225142
- Subdivision:
- Point Breeze
ADDITIONAL INFORMATION
Welcome to 1526 Federal St, Philadelphia, PA! With over 7 years left on the ORIGINAL tax abatement, this custom and fully renovated (2021) home located in Point Breeze is sure to impress, offering stunning views of the Center City skyline. With 4 bedrooms and 3 full baths, this beautiful home boasts 2200 SQ FT of indoor living space as well as 2 separate and private outdoor spaces to enjoy. As you enter the home, you'll be greeted by an open floor plan on the first floor, featuring a living area with an exposed brick wall that is visible throughout the house, and a spacious dining area. The gourmet kitchen is perfect for any home chef, with stainless steel appliances, including a four-burner gas range with hood vent, large white cabinets, beautiful quartz countertops, and custom quartz tile back-splash. Step outside to the large private back patio, perfect for grilling and outdoor entertaining. On the second floor, you'll find three bedrooms and a full bathroom with a double sink and bathtub. On the third floor, the master suite is a true oasis with a stunning view of the Center City skyline, a large walk-in closet, and a spa-like bathroom that includes a walk-in frameless glass-enclosed shower with tile floor and surround. Just outside of the master suite is a sizeable roof deck perfect for hosting guests in a personal and secluded space. Beautiful hardwood floors and recessed lighting throughout the home provide a warm and inviting atmosphere, with plenty of natural sunlight. With a dual HVAC system, the house temperate is easy to keep comfortable all year long. An added bonus of this amazing home is the fully finished basement with an egress window that can be utilized as an office, gym, or media room, offering a Whirlpool washer and gas dryer, and a full bathroom complete with ceramic tile. Located in an area with a Walk Score of 90, Transit Score of 79, and Bike Score of 82, this home offers easy access to the Broad St Line (2 blocks), Passyunk Square ( 13 minute walk), Center City ( 20 minute walk), and all the amenities that city living has to offer. Schedule a viewing starting this Friday 4/21 and experience all this property has to offer!
- Type:
- Land
- Sq.Ft.:
- n/a
- Status:
- Active
- Beds:
- n/a
- Lot size:
- 0.01 Acres
- Baths:
- MLS#:
- PAPH2223478
ADDITIONAL INFORMATION
Two Street to Street lots for sale lot size is 14 x 76 Do you have a vision for a property that you would like to build? Would you like to build in a central location, not far from center city, transportation? Then this is the right lot for you! All Property sold "AS IS" and seller is motivated to sale. Submit an offer now, All offers will be presented. $7500 deposit and proof of funds required, 48 hours to submit deposit. Buyer is responsible for u/o. Must buy both lots 2713 Federal and 2708 Annin are street to street
© BRIGHT, All Rights Reserved - The data relating to real estate for sale on this website appears in part through the BRIGHT Internet Data Exchange program, a voluntary cooperative exchange of property listing data between licensed real estate brokerage firms in which Xome Inc. participates, and is provided by BRIGHT through a licensing agreement. Some real estate firms do not participate in IDX and their listings do not appear on this website. Some properties listed with participating firms do not appear on this website at the request of the seller. The information provided by this website is for the personal, non-commercial use of consumers and may not be used for any purpose other than to identify prospective properties consumers may be interested in purchasing. Some properties which appear for sale on this website may no longer be available because they are under contract, have Closed or are no longer being offered for sale. Home sale information is not to be construed as an appraisal and may not be used as such for any purpose. BRIGHT MLS is a provider of home sale information and has compiled content from various sources. Some properties represented may not have actually sold due to reporting errors.
Philadelphia Real Estate
The median home value in Philadelphia, PA is $205,900. This is lower than the county median home value of $223,800. The national median home value is $338,100. The average price of homes sold in Philadelphia, PA is $205,900. Approximately 47.02% of Philadelphia homes are owned, compared to 42.7% rented, while 10.28% are vacant. Philadelphia real estate listings include condos, townhomes, and single family homes for sale. Commercial properties are also available. If you see a property you’re interested in, contact a Philadelphia real estate agent to arrange a tour today!
Philadelphia, Pennsylvania 19146 has a population of 1,596,865. Philadelphia 19146 is less family-centric than the surrounding county with 20.04% of the households containing married families with children. The county average for households married with children is 21.3%.
The median household income in Philadelphia, Pennsylvania 19146 is $52,649. The median household income for the surrounding county is $52,649 compared to the national median of $69,021. The median age of people living in Philadelphia 19146 is 34.8 years.
Philadelphia Weather
The average high temperature in July is 87 degrees, with an average low temperature in January of 26 degrees. The average rainfall is approximately 47.2 inches per year, with 13.1 inches of snow per year.
