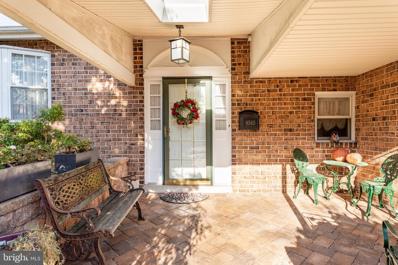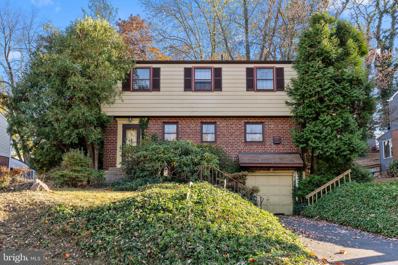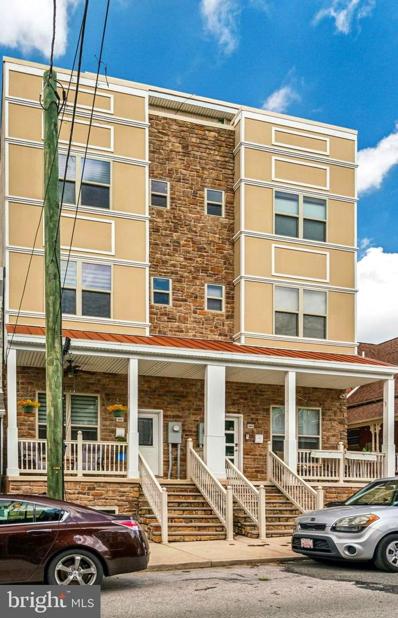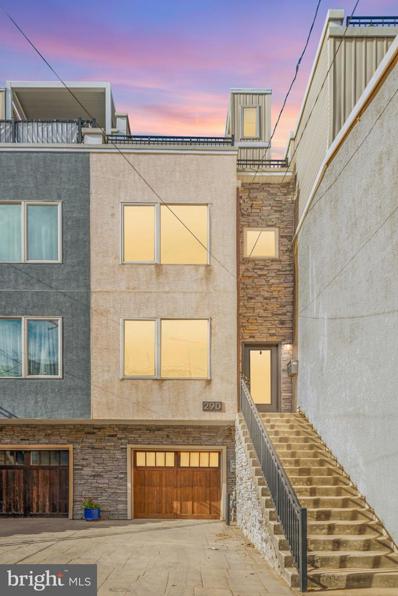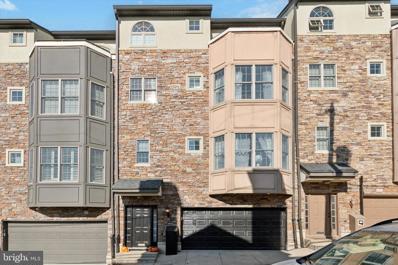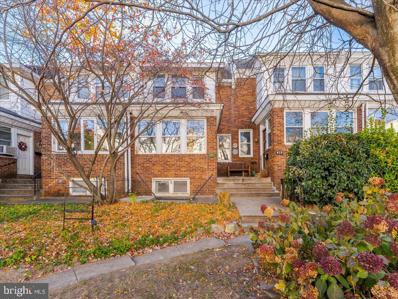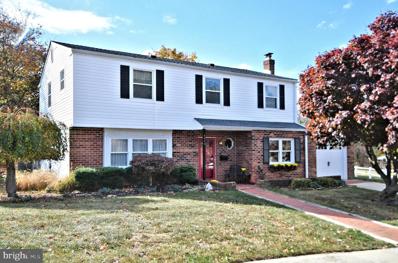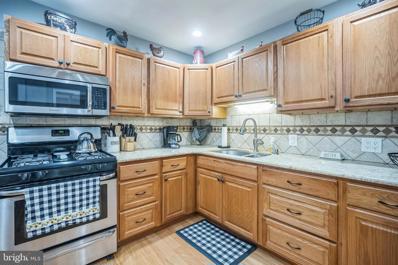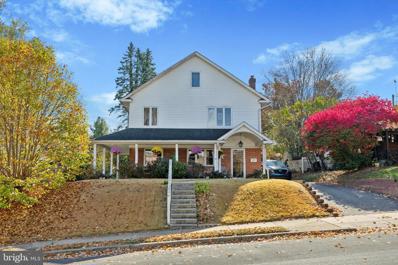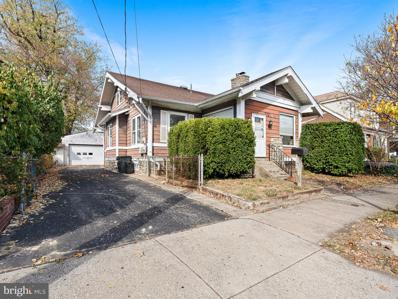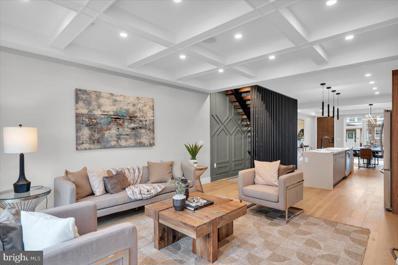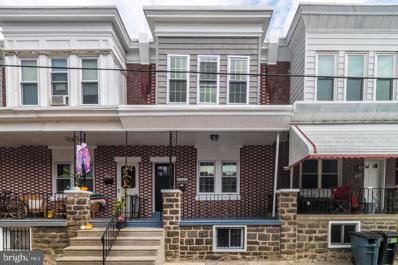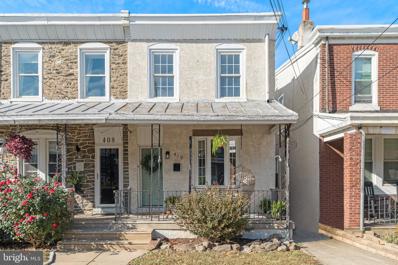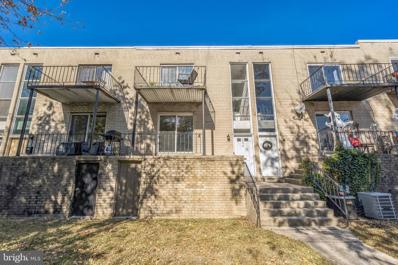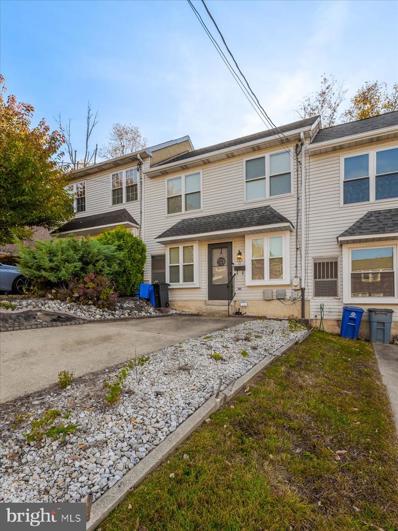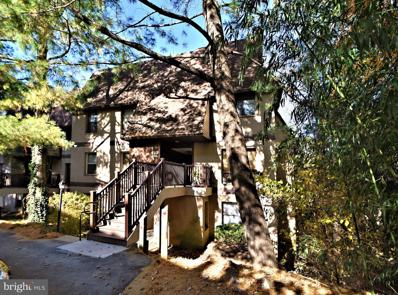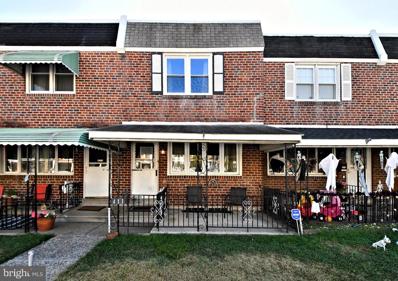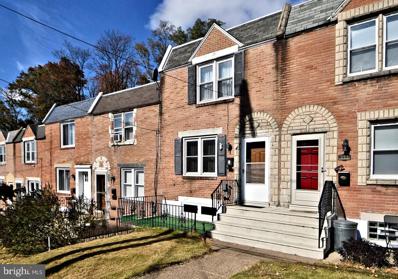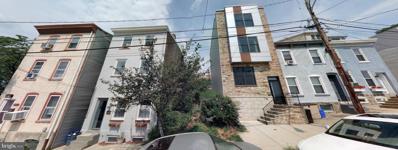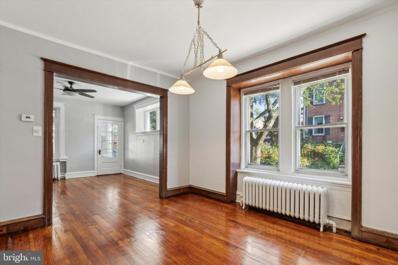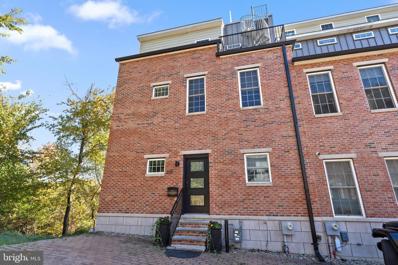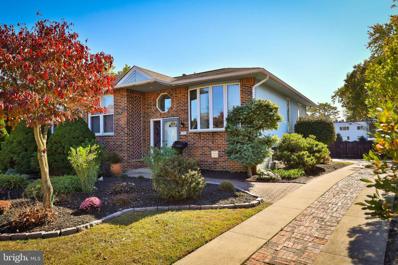Philadelphia PA Homes for Rent
The median home value in Philadelphia, PA is $269,000.
This is
higher than
the county median home value of $223,800.
The national median home value is $338,100.
The average price of homes sold in Philadelphia, PA is $269,000.
Approximately 47.02% of Philadelphia homes are owned,
compared to 42.7% rented, while
10.28% are vacant.
Philadelphia real estate listings include condos, townhomes, and single family homes for sale.
Commercial properties are also available.
If you see a property you’re interested in, contact a Philadelphia real estate agent to arrange a tour today!
- Type:
- Townhouse
- Sq.Ft.:
- n/a
- Status:
- NEW LISTING
- Beds:
- n/a
- Lot size:
- 0.05 Acres
- Year built:
- 1900
- Baths:
- MLS#:
- PAPH2419288
ADDITIONAL INFORMATION
TRIPLEX in Roxborough. Landlord pays water, heat, gas and hot water for the 2nd and 3rd floor. Trash removal as well. Tenant pays their electric, phone and internet. First floor unit ($1,250) large living room, 1 large bedroom, access to the basement with laundry and private back entrance. Second floor unit ($880) has a living room, 1 bedroom, 1 full bathroom and a spacious kitchen. Third floor unit ($950) has a living room, 1 bedroom, 1 full bathroom. Located right next to municipal parking lot. All units are rented . This Triplex is centrally located within walking distance to restaurants, shops, gym and Gorgas park. Easily accessible to I-76. Minutes from Center City and Kelly Drive.
- Type:
- Twin Home
- Sq.Ft.:
- 1,305
- Status:
- NEW LISTING
- Beds:
- 3
- Lot size:
- 0.06 Acres
- Year built:
- 1900
- Baths:
- 2.00
- MLS#:
- PAPH2419118
- Subdivision:
- Roxborough
ADDITIONAL INFORMATION
Welcome to 436 Green Lane. This twin home is a gem! Beautifully maintained, it offers 3 bedrooms, 1 1/2 baths. Enter from the inviting open front porch into the charming sun filled living room. Go through the archway into your dining room and just beyond to your updated kitchen that features SS appliances, tile backsplash and access to a private patio and a huge, fully fenced in yard. The first floor is completed with a half bath and laundry. The second and third floors offer three bedrooms and a renovated bathroom. The basement is perfect for extra storage and has an outside exit to the yard. Donât miss out on this unique home that blends character and timeless accents with todayâs modern amenities. The location is perfect for walking to shops on Ridge Avenue and it is convenient to public transportation. Travel a short way down Green Lane to all the restaurants & shops on Main Street in Manayunk. Come see this one today!
- Type:
- Single Family
- Sq.Ft.:
- 2,750
- Status:
- NEW LISTING
- Beds:
- 3
- Lot size:
- 0.24 Acres
- Year built:
- 1979
- Baths:
- 3.00
- MLS#:
- PAPH2418562
- Subdivision:
- Andorra
ADDITIONAL INFORMATION
Welcome to this beautifully maintained home nestled in the heart of the sought-after Andorra neighborhood in Roxborough. This spacious residence offers the perfect blend of comfort, style, and convenience. Bright and Inviting Family Room: A stunning focal point featuring a cozy wood burning fireplace, perfect for gathering with friends. The glass door opens to a private rear brick patio, offering a seamless indoor-outdoor living experience. Spacious and functional, the kitchen is equipped with high-quality stainless-steel appliances, a double sink with a window overlooking the backyard, and convenient sliders leading to a rear deck â ideal for outdoor dining and relaxation. Elegant Formal Dining & Living Rooms: Hardwood floors throughout both the dining and living areas, offering a polished and timeless atmosphere for entertaining or quiet evenings at home. The upper-level features 3 generously sized bedrooms, including a primary suite with a private full bathroom for your ultimate comfort and privacy. Two additional bedrooms share a spacious hall bathroom, providing ample space for family or guests. Full Finished Basement adds even more versatility to your living space with a large, finished basement â perfect for a recreation room, home office, or extra storage. Situated on a great lot in the highly desirable Andorra section of Roxborough, this home offers a peaceful suburban feel while still being close to shops, restaurants, parks, and excellent schools. Easy access to public transportation and major roadways makes commuting a breeze. Don't miss the opportunity to make this gorgeous property your new home!
- Type:
- Twin Home
- Sq.Ft.:
- 1,275
- Status:
- NEW LISTING
- Beds:
- 4
- Lot size:
- 0.04 Acres
- Year built:
- 1900
- Baths:
- 1.00
- MLS#:
- PAPH2418226
- Subdivision:
- Manayunk
ADDITIONAL INFORMATION
This efficient 4-bedroom twin offers the best of new and old! Bright enclosed porch serves as a charming entryway and sunroom. Large living room features high ceilings, wood molding, and historic accents such as a transom window over the door. Formal dining room maintains original character with a solid wood pocket door, brick entryway, and millwork. The classic-style kitchen offers eat-in options, and mixes mid century aesthetics with contemporary functionality. The backyard is fully fenced, deep, and well-landscaped, directly accessible to both kitchen and basement. On the second and third floors, find an updated bathroom and more closet space than you'd expect in a home of this vintage, including cedar-lined storage. Dual pane windows throughout the home, as well as updated high-efficiency boiler and on-demand gas water heater. The location is moments from the boutiques, restaurants, and nightlife of Main Street, as well as the lifestyle conveniences and grocery stores of Ridge Ave. Exceptionally well-served by public transit, and regionally situated between Center City and the employment hubs of KOP and beyond, this home truly has something for everyone. Come and see why they say: they don't build them like they used to!
- Type:
- Single Family
- Sq.Ft.:
- 1,536
- Status:
- NEW LISTING
- Beds:
- 4
- Lot size:
- 0.18 Acres
- Year built:
- 1959
- Baths:
- 2.00
- MLS#:
- PAPH2418696
- Subdivision:
- Andorra
ADDITIONAL INFORMATION
This charming Andorra single-family home is an ideal blend of suburban tranquility and urban convenience, offering four spacious bedrooms, one and a half baths, and a layout perfect for both everyday living and entertaining. Enter through a welcoming living room with hardwood floors and a cozy wood-burning fireplace, which flows into a formal dining area and a bright four-season solarium. The solarium opens onto a nice sized deck overlooking the wooded backyard, perfect for outdoor gatherings, relaxation, or simply enjoying the peaceful views. The lower level includes a family room and a convenient half bath, with direct access to the basementâa versatile space that could be transformed into a media room, playroom, or home office. The basement also houses the laundry area and leads to an attached garage, adding extra storage and accessibility. Upstairs, youâll find four generously sized bedrooms and a full bath, offering plenty of room for family, guests, or a dedicated home office space. This nature loverâs paradise is nestled on a spacious setting with mature trees, providing a sense of privacy and peace. Please note that this charming estate is being sold as-is, presenting an excellent opportunity to add your own updates and make it your dream home. Located just steps from Fairmount Park horse stables and the scenic trails of Wissahickon, youâll have endless outdoor activities at your fingertips. Andorra Shopping Center, Houston Playground, and vibrant Manayunk are all close by, with easy access to major roads, public transportation, and the train station. Enjoy the best of both worldsâserene suburban style living with the convenience of city access. This unique home, with its many charming features and potential for upgrades, awaits your personal touch to become your dream retreat.
- Type:
- Single Family
- Sq.Ft.:
- 3,200
- Status:
- NEW LISTING
- Beds:
- 3
- Lot size:
- 0.04 Acres
- Year built:
- 2017
- Baths:
- 4.00
- MLS#:
- PAPH2418244
- Subdivision:
- Manayunk
ADDITIONAL INFORMATION
141 Sumac Street is now available offering over 3,200+ square feet of well appointed living space in a 7 year young home that feels brand new. Featuring 3 beds, 4 baths, 2 decks, 2 car parking (Garage and Drive) and fully finished lower level in desirable Wissahickon Hills, this private townhome has it all. Enter from the covered front porch into the open concept living, dining and kitchen area w/soaring 13 ft+ high ceilings, LED recessed lighting and stunning smoke gray wood floors. Beautiful sleek kitchen with custom kitchen cabinetry, white solid stone countertops and glass back-splash offers plenty of storage and prep space. Stainless steel appliance package includes a commercial gas range. Gorgeous glass stair railings and the 42' inch wall fireplace complete this floor. Just a few steps up from this level to the half bath, large coat closet and inside access to an oversized 1 car garage. You'll also access the 1st of two outdoor decks from this level on the rear of the home. Second level has 2 nice sized bedrooms, 3 piece hall bath and laundry room w/full sized washer and dryer as well as added storage space and cabinets. 3rd floor is dedicated to the primary suite and bath along w/2 incredibly sized walk-in closets. Primary bath has a spa like setting with free standing tub, dual sinks, seamless glass walk-in shower and windows fill the space with great natural light. Entertain, and enjoy sunsets on the huge roof top deck with fantastic views of the tree tops and city. Lower level is completely finished and comes with another full bath, plenty of space for a media/family room and room to have a gym/workout area. You'll also enjoy the custom bar set up with stone counter tops, bar seating, beverage center and the expansive wall fireplace adds a warm compliment to the level. Private, rear attached garage and drive way for 2 car parking is accessed from a shared drive lane off of Sumac St. Enjoy the convenience of easy access to center city, major roadways and main street Manayunk while residing in a green, garden like neighborhood just steps to the train station, Wissahickon trails and local amenities at Rox Cafe, Dotties Coffee, Wissahickon Bar and Grille and many more. 3.5 years remaining on tax abatement.
- Type:
- Single Family
- Sq.Ft.:
- 3,232
- Status:
- NEW LISTING
- Beds:
- 3
- Lot size:
- 0.04 Acres
- Year built:
- 2014
- Baths:
- 4.00
- MLS#:
- PAPH2415562
- Subdivision:
- Roxborough
ADDITIONAL INFORMATION
The space, storage, privacy, 4 outdoor spaces (!), and parking youâve been dreaming of! Nearly 3300 square feet of beautifully finished living space. Dramatic stacked stone and stucco curb appeal with mahogany garage door, stamped concrete driveway, double outdoor decks, parking for 3 cars. Wide-open main-floor living area with stunning Brazilian cherry floors, magnificent front-to-back natural light, spacious formal dining area, expansive living room with floor-to-ceiling built-in bookshelves and cabinets, cozy gas fireplace, oversized sliders to private fenced yard. Gorgeous kitchen with espresso-stained cabinetry, oversized subway tile backsplash, granite surfaces, stainless appliances including custom range hood, massive 10â island with undermount sink, breakfast bar seating, pendants. Second floor sizeable guest bedroom with double closets, full luxury bath, convenient laundry room with overhead storage cabinets, princess suite with huge private deck and ensuite bathroom. Sumptuous third-floor ownerâs retreat with expansive sleeping quarters, walk-in dream closet with organizer system, private deck, ownerâs spa bath with double-bowl vanity and oversized walk-in shower with rainfall showerhead. Fabulous roof deck with commanding skyline views. Fully finished basement offers flexible rec/home office/gym space and 4th full bathroom. Exceptional condition and ready for immediate occupancy! Shows beautifully!
- Type:
- Single Family
- Sq.Ft.:
- 2,349
- Status:
- NEW LISTING
- Beds:
- 3
- Lot size:
- 0.02 Acres
- Year built:
- 2008
- Baths:
- 3.00
- MLS#:
- PAPH2417762
- Subdivision:
- Manayunk
ADDITIONAL INFORMATION
Welcome to 304 Dupont Street, a refined and meticulously cared-for residence in the heart of Manayunk that seamlessly blends contemporary style with modern comforts. This home offers a TWO CAR GARAGE and an expansive 2,349 square feet of living space, designed to capture natural light and enhance your living experience. Upon entering, you'll notice the upgraded entryway with brand new custom tilework. Heading upstairs, the open floor plan is flooded with sun and features high ceilings and elegant hardwood floors. The gourmet kitchen, equipped with all-new stainless steel appliances and more cabinet space than you can dream of, flows effortlessly into the dining area, making it ideal for entertaining. The third floor features two spacious bedrooms, each offering a tranquil retreat. This floor also includes an updated full bathroom and conveniently located laundry closet. Heading upstairs once more, the primary suite is a highlight, boasting a luxurious arched window, walk-in closet, a private patio perfect for morning coffee, and an oversized, beautifully appointed bathroom. Additional upgrades include new HVAC (2023), new water heater (2023), new electric fireplace (2023) and much more! With its contemporary design and prime location, 304 Dupont Street offers an elegant and convenient lifestyle. Discover the charm and sophistication of this Philadelphia gem, don't miss it!
- Type:
- Single Family
- Sq.Ft.:
- 1,255
- Status:
- NEW LISTING
- Beds:
- 4
- Lot size:
- 0.04 Acres
- Year built:
- 1950
- Baths:
- 2.00
- MLS#:
- PAPH2417910
- Subdivision:
- Roxborough
ADDITIONAL INFORMATION
Renovated home with off street parking and a garage on a quiet and well kept street! This 4 bedroom, 2 full bath has new carpet, updated stainless steel kitchen, updated baths, 1 car garage, off street parking space and a rear deck. The main floor consists of a bright sunroom, a living room, a separate dining room, a spacious kitchen, and access to the rear deck. The top floor has 3 nice sized bedrooms and a new full bathroom all of which have been freshly painted. The basement has a bedroom and a second full bath, storage space, washer and dryer, and access to the garage that can be used for storage or parking. Seller is a licensed real estate agent.
- Type:
- Single Family
- Sq.Ft.:
- 1,496
- Status:
- NEW LISTING
- Beds:
- 4
- Lot size:
- 0.2 Acres
- Year built:
- 1980
- Baths:
- 3.00
- MLS#:
- PAPH2417740
- Subdivision:
- Andorra
ADDITIONAL INFORMATION
Welcome to this stunning single-family home located in the highly sought-after Upper Roxborough section of Philadelphia! This property offers a perfect blend of charm, space, and modern updates, making it an exceptional find. From the moment you arrive, youâll be captivated by the charming curb appeal, featuring a beautiful brick and siding exterior and a picturesque brick walkway that leads to the inviting entrance. Step into the elegant foyer and immediately feel at home. The formal living room is bathed in natural light through a large, picturesque window, creating a warm and welcoming atmosphere. Adjacent to the living room is a formal dining room, perfect for hosting gatherings, which flows seamlessly into a spacious three-season room. This bright and airy space is ideal for relaxing or entertaining year-round, offering stunning views of the beautifully landscaped yard. A breezeway connects the three-season room to the show-stopping oversized garage, which comfortably fits three or more cars and offers endless possibilities for storage or a workshop. The heart of this home is the updated eat-in kitchen, equipped with stainless steel appliances, including a coveted trash compactorâa must-have for convenience! The kitchenâs sleek design is complemented by modern cabinetry and ample counter space, perfect for preparing meals and gathering with family and friends. The cozy family room features a striking brick wall with a propane fireplace, flanked by two charming alcoves that could be styled with wood or decorative elements for added character. The wood-paneled walls add a rustic yet refined touch, and built-in bookshelves provide the perfect spot for your favorite reads and decor. A quaint corner office nook offers a private workspace, while a convenient half bath and laundry room complete the first floor. Upstairs, the primary suite is a true retreat, featuring a private door leading to a rooftop deck. This serene outdoor space overlooks the beautifully landscaped yard and offers the perfect spot for morning coffee or evening relaxation. The updated primary bathroom boasts modern fixtures and finishes, ensuring comfort and style. The second floor also includes three generously sized additional bedrooms and a well-appointed hall bathroom. The exterior of this home is equally impressive. The large, beautifully landscaped yard offers plenty of space for outdoor activities, gardening, or simply enjoying the serene surroundings. The front yard is equally charming, adding to the homeâs overall appeal. This property combines classic elegance with modern amenities, offering everything you need for comfortable living. Donât miss your chance to own this exceptional home in a prime locationâschedule your showing today and experience all that this Upper Roxborough gem has to offer!
- Type:
- Single Family
- Sq.Ft.:
- 1,334
- Status:
- NEW LISTING
- Beds:
- 3
- Lot size:
- 0.05 Acres
- Year built:
- 1900
- Baths:
- 2.00
- MLS#:
- PAPH2415516
- Subdivision:
- Roxborough
ADDITIONAL INFORMATION
Here's the house you've been searching for. 1st time offered for sale in 47 years. Super clean, updated and well maintained by long term owners. Open front porch for catching the cool Autumn breeze. The handsome front door leads to the 1st floor offering an open concept living room/dining room with bi-symmetrical columns, lovely ornamental fireplace, turned staircase, a gorgeous fully equipped eat-in kitchen with an abundance of cabinetry and gas cooking & granite counters, a rear laundry room and an exit to a spacious deck and fenced yard. The 2nd floor contains 3 spacious bedrooms and a updated hall bath. The basement offers additional finished living space, a powder room and storage. Located on a great residential side street you will be convenient to the Roxborough Commercial District with a variety of shops & restaurants, just steps from a Acme Market, and a short walk to the wonderful trails of the Wissahickon section of Fairmount Park and the Walnut Lane Public Golf Course. A recreation center is 3 blocks away featuring a summer pool, playground and sports facilities. Roxborough is a short 15-20 minute commute to Center City, King of Prussia, Plymouth Meeting with major highways easily accessible. you will be proud to be the new owner of this fine home. Owner occupied homeowners may obtain a Homestead Real Estate Discount from the City of Philadelphia to save approx. $1400 off tax bill.
- Type:
- Single Family
- Sq.Ft.:
- 2,064
- Status:
- Active
- Beds:
- 4
- Lot size:
- 0.15 Acres
- Year built:
- 1956
- Baths:
- 2.00
- MLS#:
- PAPH2416212
- Subdivision:
- Roxborough
ADDITIONAL INFORMATION
Welcome to this custom 4-bedroom, 2-full-bath home, perfectly designed for modern living. The expansive oversized garage accommodates up to three cars, providing ample space for your vehicles and storage. Step inside from the relaxing front porch to a large living room featuring a charming brick wood-burning stove fireplace with a slate mantle, seamlessly flowing into the updated kitchen. Enjoy the stylish tile flooring, elegant granite countertops, built-in shelving, glass front cabinets, and soft-close drawers, including convenient pot and trash drawers. The main level boasts a spacious hall bath with a walk-in shower, a fourth bedroom, and a large laundry room with direct access to the rear yard and patio. The generous primary bedroom includes a walk-in closet and easy access to the oversized hall bathroom, complete with a walk-in shower, large vanity, recessed lighting, and an attic storage staircase. Upstairs, you'll find two additional great sized bedrooms and a large hall closet. With a dual-zone HVAC system, solar panels, and a classic brick exterior, this home offers both comfort and efficiency. Enjoy outdoor living with side and front porches, a large driveway that fits six cars, and the convenience of being just a short walk from Valley Green Park, public transportation, shopping, and restaurants. This property truly has it all!
- Type:
- Single Family
- Sq.Ft.:
- 2,188
- Status:
- Active
- Beds:
- 4
- Lot size:
- 0.12 Acres
- Year built:
- 1924
- Baths:
- 3.00
- MLS#:
- PAPH2415506
- Subdivision:
- Roxborough
ADDITIONAL INFORMATION
Discover this inviting 4-bedroom, 3-full bathroom Cape Cod home with a detached oversized garage, perfectly situated right behind T&F Farmers Pride in Roxborough, PA! Step through the front door into a bright and welcoming sunroom, which could be used as a mud room or small gym! Once inside, the living room features a wood-burning fireplace, adding warmth and character to this charming home. The dining room and kitchen, provide an ideal setup for family meals and entertaining. Also on the main floor, you will find two bedrooms and a full bathroom, ideal for easy single-level living or guest accommodations. Upstairs, find two additional bedrooms and a second full bath, creating a flexible space for family or visitors. The unfinished basement offers extra convenience with a storage room, a full bathroom, bilco doors and a washer and dryer. The property is equipped with a tankless water heater(main level bedroom), a high-efficiency natural gas furance and 300 Amp electrical service (100 amp in Upstairs bedroom attic) . Out back, enjoy a small, fenced-in yardâperfect for pets, gardening, or a private gatherings! A standout feature is the detached garage, ideal for car enthusiasts or hobbyists. This cleaned out space includes a car lift, 50-amp service, a welding outlet, air compressor, heating, and a half bath, offering plenty of possibilities as a workshop, studio, or storage space. Walking distance to bus stops, this allows access to Center City and other surrounding parts of Philadelphia. With its Cape Cod charm, unique character and unbeatable location to T&F Farmers Pride and Mariaâs Ristorante on Summit, this Roxborough gem is a must-see! Contact us today to schedule a tour!
- Type:
- Single Family
- Sq.Ft.:
- 3,200
- Status:
- Active
- Beds:
- 4
- Lot size:
- 0.41 Acres
- Year built:
- 2024
- Baths:
- 4.00
- MLS#:
- PAPH2415674
- Subdivision:
- Roxborough
ADDITIONAL INFORMATION
333 Fountain Street is part of a collection of luxury new construction residences nestled on a quiet block in Roxborough, close to Ridge Ave and Main Street Manayunk. Each home offers 4 beds, 4 baths, private outdoor space adjacent to your parking space, a roof deck, and 5 out of the 6 homes have a finished basement. Unique character and high-end finishes are featured throughout, starting on the open and airy main level, where floor-to-ceiling windows fill the living room with natural light. At the center is a gleaming gourmet kitchen fitted with custom cabinetry, and top-of-the-line stainless steel appliances. Off the dining room at the rear, you'll find a patio, perfect for grilling and al-fresco dining, and a dedicated 1-car parking spot directly behind the property. On the finished lower level, there's an expansive bonus room, ideal for a gym, playroom, or den, along with a full bathroom. Up on the second level, there's a bedroom suite with tall windows and an attached full bathroom at the front, another bathroom off the hall, and a spacious bedroom at the rear. The third level is dedicated to the primary suite which boasts ample sunlight and has a private terrace, a walk-in closet, and a stunning, spa-like ensuite bathroom. Also on the third floor is a wet bar with sink that leads to the peaceful roof deck displaying picturesque tree-top views. In addition to everything inside 333 Fountain St, it's only a block from the shops and markets on Ridge Ave and 5 minutes from the popular restaurants and lively entertainment on Main St. There's also easy access to I-76, Henry Ave, and Montgomery County. Schedule your showing today! Taxes and square footage are the responsibility of the buyer to have verified. Photos are of the model home and depict some upgrades and may not portray actual finishes.
- Type:
- Single Family
- Sq.Ft.:
- 1,664
- Status:
- Active
- Beds:
- 3
- Lot size:
- 0.02 Acres
- Year built:
- 1940
- Baths:
- 2.00
- MLS#:
- PAPH2415512
- Subdivision:
- Manayunk
ADDITIONAL INFORMATION
Welcome to 4043 Dexter street; a charming and totally renovated home located on a quiet, one way residential street in bustling Manayunk! This home has been redesigned as an open-concept space with all new engineered hardwood floors, recessed lighting, new windows and tons of natural light. The space opens seamlessly into the beautiful custom kitchen with all new stainless steel appliances, including a built-in microwave, gas stove, dishwasher and garbage disposal. The kitchen features a marble tile backsplash, beautiful Carrera marble countertops, 42 shaker cabinets and a half depth storage counter perfect for your coffee maker and additional counter appliances! The first floor is completed with an all new half bath with marble sink countertop and a window to the side yard for light and ventilation. Upstairs you will find the three bedrooms, the full bathroom, and a large hallway linen closet. The full bathroom has been completely renovated and offers floor to ceiling tiles in the shower/tub surround, marble sink, and a large skylight for natural lighting. Primary bedroom offers custom built in closets and custom black-out window treatments. The finished basement is just over 1 year old with adding much more living space to your typical row home. Also with an unfinished area for storage and washer and dryer included. 4043 Dexter is walking distance to Main Street and the train, with a walk score of 83 (very walkable) and is only 19 minutes to Center City. Come check out 4043 Dexter Street. Seller/owner is related to the listing broker.
- Type:
- Twin Home
- Sq.Ft.:
- 1,344
- Status:
- Active
- Beds:
- 3
- Lot size:
- 0.04 Acres
- Year built:
- 1930
- Baths:
- 2.00
- MLS#:
- PAPH2414308
- Subdivision:
- Manayunk
ADDITIONAL INFORMATION
Situated just up Shurs Lane from Main Street, this delightful 1520 sq foot twin home on tranquil Kingsley Street offers ample parking and a peaceful retreat. The inviting covered porch is perfect for enjoying your morning coffee. Inside, you'll find an expansive living area with versatile layout options, illuminated by large bay windows that enhance the gleaming hardwood floors and original millwork. Freshly painted throughout, the home provides a neutral backdrop for any décor. The dining room features generous closet storage and new lighting, leading to a sizable eat-in kitchen equipped with stainless steel appliances, updated lighting, a gas stove, and attractive cabinetry. The private yard, complete with a patio, is ready for your green thumb. Upstairs, the primary bedroom offers dual closets, fresh carpet and paint, and beautiful Eastern light. Two additional bedrooms have been similarly updated with new paint, lighting, and carpeting. The hall bath has been stylishly refreshed with shiplap and new flooring. Additional features include gas heat, a newer water heater (2023), and a full basement that provides ample storage space, a laundry room, a half bath, and a bar. Conveniently located near public transportation and with easy access to the Schuylkill River, Wissahickon trails, and Center City, this home is an excellent opportunity for first-time homeowners or investors, with instant rental income. Don't miss this fantastic opportunity, schedule a showing today and explore all that 410 Kingsley to has to offer!
- Type:
- Multi-Family
- Sq.Ft.:
- n/a
- Status:
- Active
- Beds:
- n/a
- Lot size:
- 0.1 Acres
- Year built:
- 1970
- Baths:
- MLS#:
- PAPH2411944
ADDITIONAL INFORMATION
This duplex with attached two car garage, driveway parking and central air is a great opportunity for an owner/occupant or investor! Each unit has a slate floor entry, a spacious living room/ dining room with sliders off the living room to a balcony, a modern kitchen with updated cabinetry, pantry closet and updated appliances, two bedrooms in each unit with a double closet and there is a full bath AND separate powder room! Each unit has an attached garage space and exterior driveway spot. Separate heaters, water heaters, central air units and electric service! Basement area behind the garage has laundry facilities and storage area. Short walk to bus and Wissahickon train station, shopping and dining in Manayunk and quick access to Kelly Drive and I-76. Buyer is responsible for confirming 2025 taxes.
- Type:
- Single Family
- Sq.Ft.:
- 874
- Status:
- Active
- Beds:
- 2
- Lot size:
- 0.03 Acres
- Year built:
- 1987
- Baths:
- 2.00
- MLS#:
- PAPH2414358
- Subdivision:
- Manayunk
ADDITIONAL INFORMATION
Beautiful townhome in the Roxborough-Manayunk section of the city with driveway parking! This two-bedroom, one-and-a-half-bath home is updated and move-in ready. The newer galley kitchen with custom cabinetry, granite countertops, stainless appliances, and a new dishwasher. New flooring on the main level and an abundance of natural light. The main level includes an updated powder room and a deep closet for extra storage. The large main bedroom has double closets and the second large bedroom has the laundry area and ample closet space. The main bathroom is on this level and just off the main bedroom. There is attic storage with pull-down stairs for easy access. The backyard has a new privacy fence, perfect for your outdoor enjoyment. This home has it's own driveway for parking convenience. HVAC system is just a couple of years old. What a perfect location with walking distance to public transportation, shopping, restaurants, and nightlife on Manayunk's Main Street.
- Type:
- Townhouse
- Sq.Ft.:
- 1,578
- Status:
- Active
- Beds:
- 2
- Year built:
- 1990
- Baths:
- 3.00
- MLS#:
- PAPH2414586
- Subdivision:
- Green Tree Summit
ADDITIONAL INFORMATION
RARELY offered a wonderful end unit in Green Tree Summit- Built in 1990, this spacious 1,578 sq. ft. condo is the perfect home. Step into a welcoming foyer with tiled flooring, leading into a bright kitchen. The open-concept dining area and living room feature a cozy gas fireplace and sliding doors that open to a private wraparound deck overlooking a private parklike setting.âideal for entertaining or enjoying a quiet moment with your favorite drink.The main floor also includes a convenient powder room and ample storage. Upstairs, youâll find a generous primary bedroom with an ensuite bathroom, complete with a soaking tub and walk-in shower. The second bedroom has its own three-piece bathroom, ensuring privacy for guests. Experience the perfect blend of space and tranquility in this condo. With low condo fees that cover water and sewer, and a prime location in the sought-after 19128 zip code, you'll be close to everything you need- shopping, parks and restaurants.
- Type:
- Single Family
- Sq.Ft.:
- 1,152
- Status:
- Active
- Beds:
- 3
- Lot size:
- 0.05 Acres
- Year built:
- 1955
- Baths:
- 2.00
- MLS#:
- PAPH2413796
- Subdivision:
- Roxborough
ADDITIONAL INFORMATION
Welcome to this delightful Roxborough home, where comfort and convenience meet. Itâs ready for your personal touch to transform it into your perfect space. The first floor offers a spacious living room, a separate dining area, and a kitchen with ample cabinetry to accommodate all your storage needs. Upstairs, youâll find three bedrooms and a recently remodeled bathroom with a tub shower. For those considering a refresh, hardwood floors lie just beneath the carpet, ready to be uncovered. The walk-out basement provides additional valuable living space, featuring a powder room and a laundry area complete with a washer and dryer. Looking for outdoor living space? Enjoy a covered front patio and a fenced backyardâperfect for relaxing, entertaining, or gardening, complete with a shed for extra storage. Parking is a breeze with a 1-car garage and room for a second vehicle, plus a brand-new HVAC system ensures year-round comfort. Ideally located near Ridge Avenue, I-76, and various public transportation optionsâincluding SEPTA bus routes and the Wissahickon Train Stationâthis home makes commuting to Center City effortless. Just a few blocks from Manayunk, youâll be steps away from exploring the many shops and restaurants along Main Street. This is one you need to check out! Schedule your tour today! ***Open House: Saturday 11/2 1-3pm*** Listing agent related to seller.
- Type:
- Single Family
- Sq.Ft.:
- 896
- Status:
- Active
- Beds:
- 2
- Lot size:
- 0.04 Acres
- Year built:
- 1955
- Baths:
- 1.00
- MLS#:
- PAPH2413718
- Subdivision:
- Roxborough
ADDITIONAL INFORMATION
Situated in the heart of Roxborough, 353 W Salaignac St offers an incredible opportunity for first-time buyers, DIY enthusiasts, or investors looking to expand their portfolio. This "as-is" 2-bedroom, 1-bathroom home is full of potential, ready for your personal touch or to serve as a profitable rental. On the main level, you'll find the living room, a dining area, and a kitchen that opens to a spacious yard. Upstairs, there are two generous bedrooms and a full hall bathroom. The basement includes a laundry area, ample storage space and is just waiting to be finished! Located just a few blocks from Manayunk, you can easily park your car and enjoy the vibrant shops and restaurants on Main Street. The home is also conveniently close to Ridge Avenue, I-76, and various public transportation options, including SEPTA bus routes and the Wissahickon Train Station, making commuting to Center City a breeze. Schedule your appointment today and envision the possibilities!*** Open House*** Saturday 11-12:30pm!
- Type:
- Land
- Sq.Ft.:
- n/a
- Status:
- Active
- Beds:
- n/a
- Lot size:
- 0.04 Acres
- Baths:
- MLS#:
- PAPH2414334
ADDITIONAL INFORMATION
Located within the heart of a highly desirable Manayunk neighborhood, this remarkable vacant lot presents a rare chance for both investors and developers to bring their visions to life. Positioned conveniently near iconic attractions and easily accessible public transportation, this 18x95-sized lot, zoned for RSA5, holds immense promise. Immerse yourself in the dynamic urban pulse and seamlessly integrate into the warm embrace of the community. With a motivated seller and buyers responsible for U&O, seize this golden opportunity and present your offer without delay. Make an offer to delve into the possibilities today!
- Type:
- Twin Home
- Sq.Ft.:
- 1,578
- Status:
- Active
- Beds:
- 4
- Lot size:
- 0.04 Acres
- Year built:
- 1900
- Baths:
- 2.00
- MLS#:
- PAPH2413548
- Subdivision:
- Roxborough
ADDITIONAL INFORMATION
Welcome to this charming, freshly painted twin home on a beautiful block in the heart of Roxborough! This 4-bedroom, 2-bathroom home is flooded with natural light and boasts refinished hardwood floors throughout the first floor. The spacious living and dining areas flow into a dedicated laundry space for added convenience. Enjoy the enclosed front porch, perfect for relaxing year-round. The finished basement offers additional living and storage space, while the large fourth bedroom on the third floor, with its cozy attic-like feel, provides plenty of room. Out back, a quaint patio is perfect for outdoor entertaining. Located just minutes from I-76, public transportation, and all the shopping, dining, and nightlife that Main Street has to offer, this home is ideal for those seeking both comfort and convenience. Schedule a tour today!
- Type:
- Townhouse
- Sq.Ft.:
- 2,411
- Status:
- Active
- Beds:
- 3
- Lot size:
- 0.05 Acres
- Year built:
- 2017
- Baths:
- 3.00
- MLS#:
- PAPH2404146
- Subdivision:
- Manayunk
ADDITIONAL INFORMATION
Located in the esteemed Wright Peak community, this seven-year-old end unit boasts a hillside setting that ensures privacy and provides spectacular views. The property has seen continuous enhancements to its luxury finishes since its top-quality construction. Designed with four expansive levels connected by broad stairways featuring custom steel railings, the layout offers an ideal mix of open spaces for social gatherings and private areas for personal retreat. The residence is adorned with red oak hardwood flooring and oversized windows throughout, enhancing both the natural light and the aesthetic appeal. The interior offers abundant closet space in all the bedrooms and hallways, as well as coveted two parking spots. Each level boasts an outdoor space, in addition to the full rooftop deck. The first floor houses two sizable bedrooms; one with an en suite that includes a large walk-in shower with frameless glass doors and a vertical subway tile surround, and the other featuring a chic wallpapered accent wall, accompanied by a full hallway bathroom. The second level forms the heart of the home, with a vast, open floor plan that incorporates a living area, three large windows, high-efficiency Plygem sliders leading to a balcony, and a stunning kitchen. This chefâs paradise is equipped with quartz countertops, textured tile backsplash, grey Shaker-style 42-inch cabinets, an additional bar sink, stainless steel appliancesâincluding a Bosch five-burner slide-in range, wine fridge, and microwave drawerâand an eight-foot island with a breakfast bar, illuminated by three exquisite pendant lights. The entire top floor is dedicated to the primary suite, which features a private balcony, ample space for a reading nook, den, or nursery, a vast walk-in closet, and a spa-like bathroom with dual 60-inch rain showerheads and an extra-wide walk-in shower. Additionally, this level offers access to a quaint outdoor seating area and spiral stairs that ascend to the expansive roof deck, presenting unparalleled views. The walkout basement enhances the living space with a den that includes a custom-built entertainment center with an integrated wine fridge and opens onto a large Trex deck. This level also accommodates full-size laundry facilities, extensive storage solutions, and versatile space suitable for a home office or gym. Conveniently located near I-76 and SEPTA, this prime Manayunk location allows for easy commuting and the luxury of walking to all the local Main Street amenities. The property also benefits from a remaining three-year tax abatement, adding even more value to this exquisite home.
- Type:
- Single Family
- Sq.Ft.:
- 1,880
- Status:
- Active
- Beds:
- 3
- Lot size:
- 0.19 Acres
- Year built:
- 1994
- Baths:
- 3.00
- MLS#:
- PAPH2412108
- Subdivision:
- Roxborough
ADDITIONAL INFORMATION
Welcome to a truly unique property in the desirable Roxborough neighborhood! This move in condition raised ranch, built in 1991, features a main living floor with three spacious bedrooms, two full bathrooms, a large living room, and a generous eat-in kitchen. The kitchen seamlessly opens to an oversized deck, recently redone in 2023, perfect for outdoor dining and relaxation. Additionally, you'll find a versatile den and a convenient laundry room. The basement is a standout feature with its partially finished space, including a pool table, a full bathroom, and a weight set. With direct access to the backyard, this area offers the potential to be transformed into an in-law suite or a fantastic recreational space. The blacktop in the backyard was newly redone in 2024, enhancing the outdoor area. Outside, you'll also find a detached oversized two-car garage with a useful attic for extra storage. Located close to public transportation and the scenic Wissahickon Park, this home combines comfort, versatility, and an ideal location. Don't miss the chance to make this exceptional property yours!
© BRIGHT, All Rights Reserved - The data relating to real estate for sale on this website appears in part through the BRIGHT Internet Data Exchange program, a voluntary cooperative exchange of property listing data between licensed real estate brokerage firms in which Xome Inc. participates, and is provided by BRIGHT through a licensing agreement. Some real estate firms do not participate in IDX and their listings do not appear on this website. Some properties listed with participating firms do not appear on this website at the request of the seller. The information provided by this website is for the personal, non-commercial use of consumers and may not be used for any purpose other than to identify prospective properties consumers may be interested in purchasing. Some properties which appear for sale on this website may no longer be available because they are under contract, have Closed or are no longer being offered for sale. Home sale information is not to be construed as an appraisal and may not be used as such for any purpose. BRIGHT MLS is a provider of home sale information and has compiled content from various sources. Some properties represented may not have actually sold due to reporting errors.


