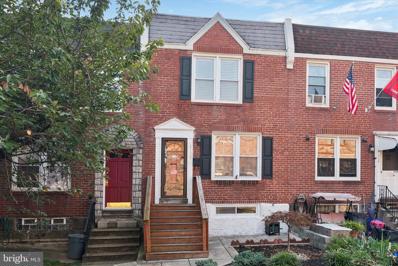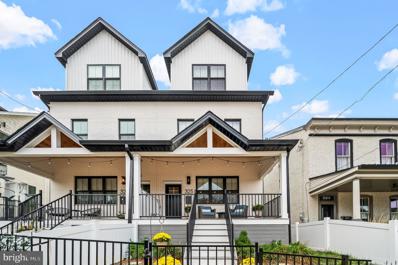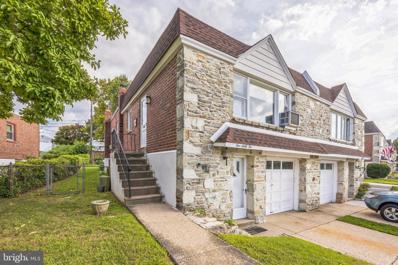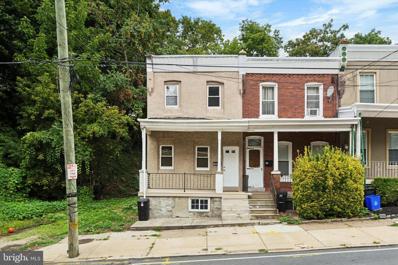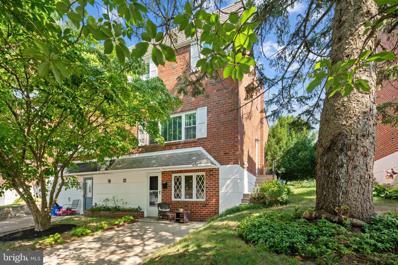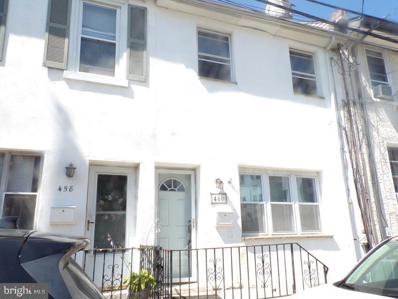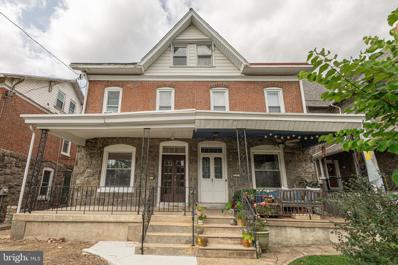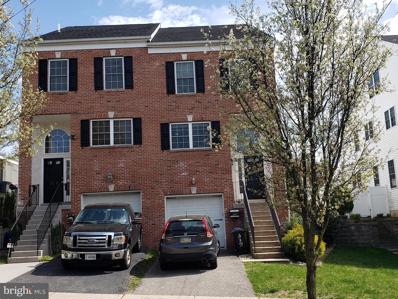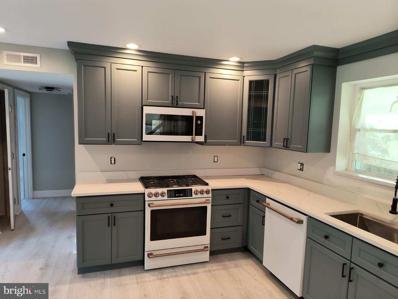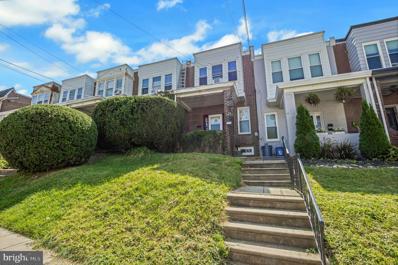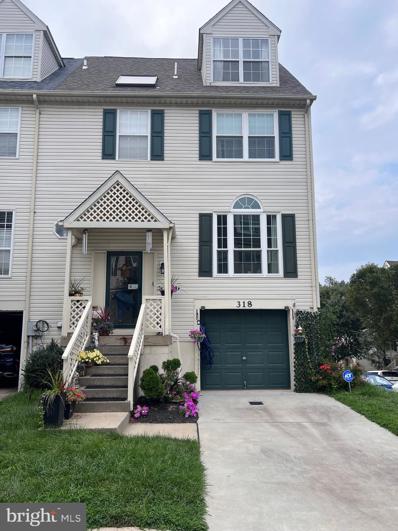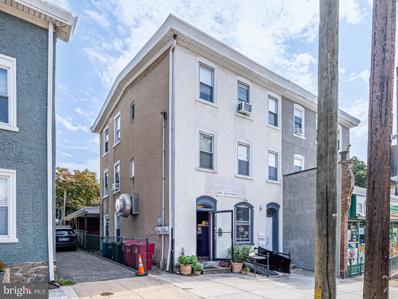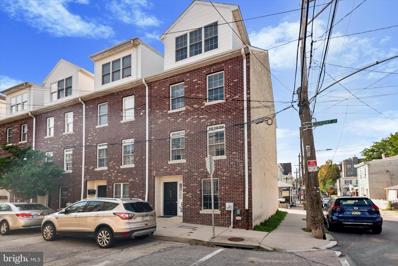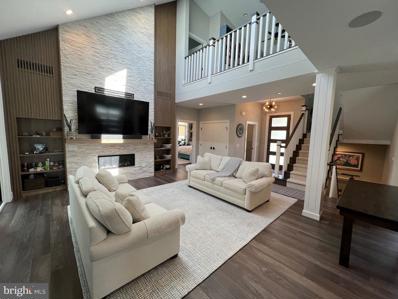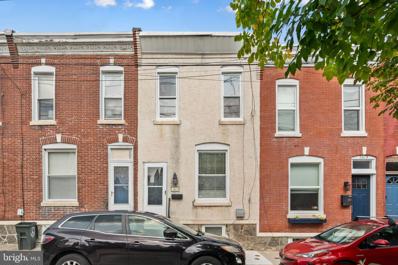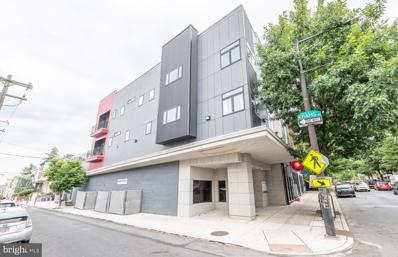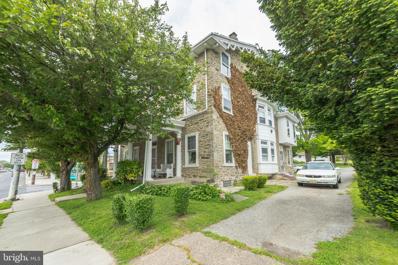Philadelphia PA Homes for Rent
- Type:
- Single Family
- Sq.Ft.:
- 1,072
- Status:
- Active
- Beds:
- 3
- Lot size:
- 0.05 Acres
- Year built:
- 1950
- Baths:
- 2.00
- MLS#:
- PAPH2397342
- Subdivision:
- Manayunk
ADDITIONAL INFORMATION
This delightful home in Roxborough/ Manayunk is located on top of the hill between Shurs Lane and Pensdale St. A very peaceful part of the neighborhood and just a short walk from the park, a dog park, Ridge Ave shops, & Main Street. Upon entry, you're greeted by an open floor plan with a spacious living room featuring parquet floors, a separate dining area, and a modern kitchen equipped with stainless steel appliances. The second floor boasts hardwood floors throughout, and the primary bedroom offers two closets for ample storage. The finished walkout basement includes a large family room, a half bath, a separate laundry area, and provides access to parking and the rear patio. Newer windows throughout and Central air. Access to 76 and the train station, The Walnut Lane Golf course, Chubbys & Delasandros, hiking trails etc.. are all close by. A beautiful place to live to start your next lifeâs adventure.
$1,150,000
4315 Boone Street Philadelphia, PA 19128
- Type:
- Single Family
- Sq.Ft.:
- 3,500
- Status:
- Active
- Beds:
- 3
- Lot size:
- 0.05 Acres
- Year built:
- 2024
- Baths:
- 4.00
- MLS#:
- PAPH2397120
- Subdivision:
- Manayunk
ADDITIONAL INFORMATION
A beautiful new construction home for sale in Manayunk, 4315 Boone Street is equipped with a stunning roof deck, garage parking, and plenty of living space. The open floor plan is over 3,500 square feet and features 3 bedrooms and 3.5 bathrooms, plus several private outdoor spaces! Enjoy a short walk to Manayunkâs most popular bars and restaurants, a quick drive to center city Philadelphia, as well as a family-friendly park just a block away from your door. This luxury townhome was designed by Morrissey Design and influenced by a Scandinavian style that focus on simplicity and function. Comes with a 1 year builders warranty and approved 10 year tax abatement.
- Type:
- Twin Home
- Sq.Ft.:
- 2,700
- Status:
- Active
- Beds:
- 4
- Lot size:
- 0.05 Acres
- Year built:
- 2021
- Baths:
- 3.00
- MLS#:
- PAPH2396836
- Subdivision:
- Roxborough
ADDITIONAL INFORMATION
Seller is offering an incentive to a buyer for an offer to close by 12/31/24. Presenting 325 Gates Streetâ an elegant Victorian-style porch-front twin in one of the most serene settings in Roxborough and Manayunk with over 7 years remaining on FULL tax abatement .This exclusive home, built by Baker Street Partners, blends timeless design with contemporary sophistication. This brick-front residence stands out with 3-car parking, giving you the flexibility to walk or drive wherever your day takes you. Step onto the inviting front porch and into a spacious living room, leading to an open floor plan that seamlessly connects the main level. The kitchen is a chefâs dream, complete with 42" cabinets, quartz countertops, stainless steel appliances, and a center island with seating. Just outside the family room, separate dining area, and powder room lead to one of three private outdoor spacesâa perfect spot for relaxation or entertaining. On the second floor, you'll find two generously sized bedrooms with double closets, a full bath with a double vanity, and a convenient laundry room. The third-floor primary suite offers a true retreat experience with a luxurious bath, featuring a walk-in glass-enclosed shower, heated floors, and a double vanity with quartz countertops. An additional bedroom on this level makes an ideal office or guest bedroom. The cherry on top is the expansive roof deck with composite decking, offering sweeping views and an ideal space for gatherings. A large finished basement, oversized 1-car garage, and driveway parking ensure all your practical needs are met. Just minutes from Manayunkâs Main Street, the Schuylkill River Trail, Kelly Drive, and easy access to Center City, this location is as convenient as it is beautiful. Special Financing Incentives available on this property from SIRVA Mortgage.
- Type:
- Twin Home
- Sq.Ft.:
- 1,110
- Status:
- Active
- Beds:
- 4
- Lot size:
- 0.09 Acres
- Year built:
- 1962
- Baths:
- 2.00
- MLS#:
- PAPH2391856
- Subdivision:
- Roxborough
ADDITIONAL INFORMATION
This twin home is located in the very popular Roxborough neighborhood. Enter into this sizable living room which leads to a cute dining area. To the left of the dining area is a large kitchen with beautiful cherry cabinets. Continue down the hallway where there are three nice sized bedrooms and a full bathroom. The bathroom is a little dated but the style is retro and is perfectly functional. Go down to the basement to the in-law's suite. There is a living space with a gorgeous stone fireplace. Continue through the basement to view a small kitchenette and a full bathroom. There is a washer and dryer located in the basement. There is also an attached garage which offers one car parking and one car parking in the driveway. This property has been lovingly maintained and is ready for a new owner. There are hardwood floors throughout under the carpet that has covered them for years. This home has a huge fenced -in backyard which is unusual for the city. Come see this wonderful property in a great location. This home is close to public transportation, shopping, dining, and plenty of social activities.
$1,195,000
315 Delmar Street Philadelphia, PA 19128
- Type:
- Townhouse
- Sq.Ft.:
- 3,500
- Status:
- Active
- Beds:
- 4
- Lot size:
- 0.04 Acres
- Year built:
- 2023
- Baths:
- 6.00
- MLS#:
- PAPH2394612
- Subdivision:
- Manayunk
ADDITIONAL INFORMATION
315 Delmar is a stunning new construction home by acclaimed GNOME Architecture and Design, renowned for its innovative and award-winning designs. This one-of-a-kind residence spans an impressive 28 feet in width, epitomizing modern elegance and sophisticated design. Boasting over 3,500+ square feetq.ft.of meticulously curated living space, w/4 spacious bedrooms, 4 luxurious full baths, and 2 half baths. With a 3-car attached garage and three fantastic and fun outdoor entertaining areas, every detail of this residence has been thoughtfully designed to enhance your living experience. Enjoy the contemporary open floor plan which seamlessly blends indoor and outdoor spaces, accentuated by an exceptional glass-to-square-foot ratio that floods the home with natural light. Super high ceilings, complemented by recessed lighting and warm wood floors, set the stage for an atmosphere of refined luxury. Each level showcases impeccable craftsmanship, w/unique arches, graceful curved walls, and designer sconces that add a touch of artistry. This residence not only stands out for its architectural brilliance but also offers a 10-year tax abatement and a 2-year builder's warranty, ensuring both value and peace of mind. Located close to vibrant restaurants, cozy coffee shops, diverse shopping options, and scenic parks, 315 Delmar provides both tranquility and convenience. Contact us today to schedule your private tour of this must-see home,
- Type:
- Single Family
- Sq.Ft.:
- 2,117
- Status:
- Active
- Beds:
- 4
- Lot size:
- 0.13 Acres
- Year built:
- 1970
- Baths:
- 3.00
- MLS#:
- PAPH2394604
- Subdivision:
- Roxborough
ADDITIONAL INFORMATION
PRICE ADJUSTMENT!! Welcome to your new home in Roxborough! This well-maintained, move-in ready, two-story brick single-family home features a driveway and ample street parking. Upon entering, youâll find the first floor includes a living room with a wood-burning fireplace, a dining room, and a kitchen. The house boasts original wood floors throughout, with tile floors in the kitchen and half-bathroom. Natural light fills every room through the front and side windows, as well as the large sliding doors leading to the rear yard. The kitchen offers plenty of storage, granite countertops, direct access to the driveway, and opens to the picturesque dining room. Both the dining room and living room provide direct access to a large, covered patio in the yard. The second floor features a full bathroom in the hallway with two large linen closets, and four bedrooms each equipped with built-in closets. The bedrooms are spacious, with exposed hardwood floors throughout. The primary bedroom includes a very generous closet and a full en-suite bathroom. The basement offers a finished bonus space for additional enjoyment, along with an unfinished separate laundry and dry storage area. This home truly has it all and provides room to grow. The property includes a well-maintained, sun-drenched, fenced-in backyard that offers privacy from the street. Whether hosting guests, sipping your morning coffee, or watching a good rainstorm, the covered patio extends outdoor enjoyment through all of the seasons. Additionally, a spacious shed at the top of the driveway provides easy and ample storage for lawn care equipment, bikes, and all of your seasonal items. Situated within the Shawmont Elementary School catchment, this home is centrally located in Roxborough. Roxborough is also home to several well-known private and charter schools too. The home is within walking distance to the Ridge Avenue business district and a short ride to Main Street Manayunk. The Wissahickon Creek Trailhead is minutes away, providing access to Philadelphiaâs beautiful Fairmount Park system. The home is conveniently located near several shopping centers, offering ample resources for savvy shoppers. Several SEPTA bus routes, including Routes 9 and 62, are within steps of the house. Additionally, the Ivy-Ridge Train Station is just under 1.5 miles away, connecting you to Center City Philadelphia and Norristown in Montgomery County. Additionally, the home will come with a 1-year home warranty too. Schedule your appointment today!
- Type:
- Twin Home
- Sq.Ft.:
- 1,840
- Status:
- Active
- Beds:
- 4
- Lot size:
- 0.04 Acres
- Year built:
- 1935
- Baths:
- 2.00
- MLS#:
- PAPH2395138
- Subdivision:
- Manayunk
ADDITIONAL INFORMATION
Welcome to 4324 Pechin Street â the move-in ready home youâve been dreaming of! As you approach, youâll be greeted by a charming covered Trex front porch, perfect for enjoying your morning coffee. Step inside to find a bright and inviting living room bathed in natural light from a generously sized window. The space is elegantly accented by a handcrafted TV station that adds both functionality and charm. The adjoining dining room, with its stylish chair rail, seamlessly leads into the fabulous kitchen. This kitchen is a chefâs dream, boasting 42" white cabinets, quartz countertops, a subway tile backsplash, and stainless steel appliances. Cook up a feast on the five-burner gas range, and enjoy ample recessed lighting and a dedicated coffee station that adds a personal touch. The mud/laundry room, conveniently located off the kitchen, provides access to the powder room and a great oversized deck â ideal for entertaining â which overlooks a level, fenced yard. On the second level, the primary bedroom stands out with its walk-out bay window and a large closet. Bedroom 2 features a repurposed wood accent wall, while Bedroom 3 is spacious and bathed in natural light. The updated hall bath, with its ship-lapped walls and barn door, adds a touch of luxury. The fourth bedroom on the third floor is a versatile space, perfect for a variety of uses to fit your needs. The full basement, with its surprisingly high ceilings, offers excellent potential as a home gym, additional storage, or a future finished living area. With nine-foot ceilings throughout the first and second floors, this home exudes a sense of space and comfort from the moment you walk in. Set up a private showing or join us at one of our open houses!
- Type:
- Single Family
- Sq.Ft.:
- 1,420
- Status:
- Active
- Beds:
- 3
- Year built:
- 2004
- Baths:
- 2.00
- MLS#:
- PAPH2395264
- Subdivision:
- Manayunk
ADDITIONAL INFORMATION
Welcome to 182 Gay Street, Unit 1205, a fabulous 2-3 bed 2 bath loft style condo situated in the very sought after but rarely offered community of Nob Hill, Manayunk's best kept secret! Tucked away on the hills of Manayunk, this modern 1400+'ft foot home with PRIVATE PARKING accessed from the 2nd floor outdoor steps, feels like your own quiet oasis, yet its walking distance to the heart of Manayunk with its awesome restaurants, shops, nightlife, walking and biking paths, train station and its annual music and arts festivals. It has its own parking in the private outdoor lot, and community outdoor space. This contemporary condo boasts a custom kitchen, hardwood bamboo floors, gas fireplace, super high ceilings and spiral stairs leading to a spacious loft space that would make a perfect 3rd bedroom, hang out spot or office space. The soaring ceilings and dramatically high windows fill the space with light. The open concept living/dining area and kitchen offer great space for entertaining, with living room featuring a gas fireplace with granite tile surround (operated by a switch on the right side) and the 2 sets of sliding glass doors at each end of the room give access to an extra long balcony - the perfect place to enjoy the outdoors with a view overlooking the Manayunk hills and city lights - a great spot to unwind with a glass of wine at the end of the day. The kitchen has a stainless-steel refrigerator, stove, range hood, and dishwasher, as well as black granite countertops. There's plenty of cabinets and a convenient breakfast bar. The hall leads back to a full hallway bath with jacuzzi tub and laundry room on the left and a second bedroom on the right. The laundry room has a full-size washer and dryer and shelving for storage. Conveniently located across from the hall bath is the second bedroom which has a large closet and a wall of windows. Towards the end of the hall, the primary bedroom boasts ample closet and a wall of windows as well as an en suite tile bathroom with a shower stall. The loft has access to the building roof where the condo association has allowed other owners to build a rooftop deck on their roof. (check with the association). The utility closet at the rear of the loft has room for storage and houses the mechanicals. Nob Hill is just steps away from Main Street Manayunk, and easy transit access to 76, 476, Center City, and the suburbs too! A short train ride or 20 min drive to Philly, this spot is also not far to all the major hospitals the city has to offer. For the outdoor enthusiasts, a great walking and hiking trail is steps away as well. Effortlessly blending convenience and comfort, this Condo offers an easy-to-maintain lifestyle, allowing you to spend less time on upkeep and more time savoring the things that truly matter. Make your appt today!
- Type:
- Townhouse
- Sq.Ft.:
- 1,262
- Status:
- Active
- Beds:
- 3
- Lot size:
- 0.03 Acres
- Year built:
- 1930
- Baths:
- 2.00
- MLS#:
- PAPH2395094
- Subdivision:
- Manayunk
ADDITIONAL INFORMATION
Welcome to 286 Leverington Ave! This 3 Bedroom, 2 FULL Bathroom home located in Super Hot Manayunk - Roxborough section of the City surrounded by new construction. Enter off of the covered porch, perfect for a morning coffee or afternoon drink, and you are greeted by a large and bright living room area with separate dining space. This recently updated home features all new floors throughout, new paint, new recessed lighting, new Stainless Steal appliances, new vanities and all new windows. The first floor also offers an updated kitchen with a fully renovated main floor full bathroom, and access to the rear yard with a new composite deck perfect for relaxing and entertaining. Head up stairs to find three generously sized bedrooms and another fully renovated bathroom, with custom tile work. This home also features new doors and custom radiator covers to complete the refinishing. Nothing left to do but move in! Conveniently located with easy access to Ridge Ave, Henry Ave, Main St in Manayunk, bars/restaurants and 76. Make this home yours, or have a turnkey rental and start building equity and wealth! ADDITIONAL INFO: Parking for 2 cars directly next door to the home in the lot is now available! An amazing bonus for a cheap $150/month and with a qualified offer, the seller would pay for the first year!!!
- Type:
- Twin Home
- Sq.Ft.:
- 2,686
- Status:
- Active
- Beds:
- 4
- Lot size:
- 0.07 Acres
- Year built:
- 1955
- Baths:
- 3.00
- MLS#:
- PAPH2390162
- Subdivision:
- Roxborough
ADDITIONAL INFORMATION
Welcome to Your New Home! Step into this beautifully maintained solid brick twin home where timeless charm meets modern updates. The inviting main floor greets you with a spacious, open living area bathed in natural light from large windows, showcasing beautifully refinished original hardwood floors. The sunny dining area flows seamlessly into a generously sized eat-in kitchen, complete with sliding glass doors that lead to a large deckâideal for outdoor entertaining and relaxation. The main floor also features extra closets for ample storage and a stylishly updated half bath. Upstairs, you'll find four spacious bedrooms, including a large primary suite with a roomy closet and a sunny full bathroom with a step-in shower. The three additional bedrooms are well-sized, and there's a full hall bathroom to serve them. Hardwood floors continue throughout the upper level, complemented by newer HVAC for year-round comfort. The finished lower level provides additional living space, featuring a custom brick bar, built-in bookshelves, plenty of storage closets, and a laundry room. From here, you can walk out to a fabulous, flat, and private backyard with a beautiful patio surrounded by trees, perfect for enjoying serene outdoor moments or hosting gatherings. Conveniently located in Upper Roxborough, Andorra, this home is ready for you to move in and make it your own. Donât miss outâschedule your appointment today to experience all that this wonderful property has to offer!
- Type:
- Single Family
- Sq.Ft.:
- 1,392
- Status:
- Active
- Beds:
- 2
- Lot size:
- 0.02 Acres
- Year built:
- 1950
- Baths:
- 2.00
- MLS#:
- PAPH2394110
- Subdivision:
- Roxborough
ADDITIONAL INFORMATION
Great opportunity for this 2-Row located in Roxborough section of Philadelphia, built in 1946. Property offers spacious living room, dining room, power room, kitchen with walkout access to rear deck. Second floor shows 2 sizable bedrooms with 3 pc. hall bath, ample closet space throughout. Full unfinished basement, plenty of on street parking. Conveniently close to local shopping, dining and Main St, mins away from major roadways.
- Type:
- Single Family
- Sq.Ft.:
- 2,332
- Status:
- Active
- Beds:
- 5
- Lot size:
- 0.08 Acres
- Year built:
- 1900
- Baths:
- 3.00
- MLS#:
- PAPH2392784
- Subdivision:
- Philadelphia
ADDITIONAL INFORMATION
Welcome to your dream home in the heart of Philadelphia! This beautifully maintained 5 bed 2.5 bathroom property at 121 Rochelle Ave offers the perfect blend of urban convenience and suburban charm. The spacious living area features an open floor plan with plenty of natural light, making it ideal for both entertaining and everyday living. The modern kitchen is equipped with stainless steel appliances, granite countertops, and ample storage space. The large master suite includes an ensuite bathroom with double sinks and a walk-in shower. Outside, youâll find a private backyard oasis, perfect for relaxing or hosting summer barbecues. Located in a quiet, tree-lined neighborhood, this home offers easy access to local shops, restaurants, and public transportation. Donât miss out on this stunning property! Schedule your tour today and make 121 Rochelle Ave your new home.
- Type:
- Twin Home
- Sq.Ft.:
- 2,250
- Status:
- Active
- Beds:
- 3
- Lot size:
- 0.12 Acres
- Year built:
- 2007
- Baths:
- 4.00
- MLS#:
- PAPH2392508
- Subdivision:
- Manayunk
ADDITIONAL INFORMATION
This is a beautifully maintained home in Manayunk with a good-sized fenced yard. This beautiful home has it all! The Main Floor offers wonderful hardwood floors, a separate dining area, a cozy family room, a gas fireplace, high ceilings, recessed lighting, and access to a great private backyard that is hard to find in Manayunk, a modern kitchen with a 42" cabinet, granite countertops, and stainless appliances. The lower level offers a finished basement and a full bath with a shower; it can be used as a media room, office, or in-law suite. The 2nd floor offers good-sized 3 bedrooms, and the Master suite has a Jacuzzi, shower spray, and a hallway full bath with a conventional laundry area. The upper level offers a large LOFT perfect for a playroom, private office, and your hobby room. There are many windows facing South and West, bringing in Bright natural sunlight!! A large Deck extended to a fenced private backyard is great for getting together with friends and family to enjoy the BBQ and play games or just relax after a hard day of work. One car garage with driveway, easy Street parking, walking distance to Bus and Train Station and minutes walk to Manayunk. The current tenant's lease expires at the end of July. Buyer can settle prior to July to take over a few months of lease or wait until the end of July. The tenant prefers to extend the lease if the property is purchased by investors looking to lease the unit.
- Type:
- Single Family
- Sq.Ft.:
- 1,600
- Status:
- Active
- Beds:
- 4
- Lot size:
- 0.22 Acres
- Year built:
- 1925
- Baths:
- 3.00
- MLS#:
- PAPH2384764
- Subdivision:
- Roxborough
ADDITIONAL INFORMATION
Looking for a brand new single home inside, covered side porch, situated on a large corner lot with a driveway and close to Valley Green, look no further!!!! This home beams bright natural sunlight throughout, has a brand new kitchen with GE cafe Appliance package, gorgeous floors, 2 bedrooms and brand new bathroom on main line floor, 2 bedrooms and 2 brand new bathrooms on the second floor, brand new heater and hvac.
- Type:
- Single Family
- Sq.Ft.:
- 1,356
- Status:
- Active
- Beds:
- 3
- Lot size:
- 0.04 Acres
- Year built:
- 1940
- Baths:
- 1.00
- MLS#:
- PAPH2391074
- Subdivision:
- Roxborough
ADDITIONAL INFORMATION
Welcome home! This 1940s Roxborough charmer offers 3 bedrooms, 1 full bathroom, and gives you proximity to Philadelphia with the comfort of a suburban home. The house boasts beautiful original hardwood floors, with a vintage border pattern on the first floor. The downstairs offers an open floor plan living with a spacious family room and connected dining room, including charming touches like an inset bookcase and eave serving nook. The kitchen was renovated in 2024, with upgraded appliances and freshly painted cabinets. Central air conditioning and radiator heat keep this home comfortable year-round, with ample light throughout the house; the classic bathroom even features its own skylight. On the second floor, the 3 bedrooms are perfect for expanding a family, or converting a room into an office. The basement contains laundry facilities and a new hot water heater with the HVAC system; it also offers a semi-finished area for easy storage solutions. The latticed backyard patio is lovely for enjoying the seasons year-round, with a fenced backyard ready for a fire pit or tiling. Located a block off Ridge Avenue, the house has access to ample street parking. Prime location: This home is within the Dobson School catchment (Grades K through 8) and is centrally located, with easy access to Gorgas Park, Ridge Avenue business district, local amenities, public transportation (Route 9 bus and nearby regional rail service), and Philadelphiaâs Fairmount Park system, less than 0.5 miles away. Main Street Manayunk is a short trip down the hill to popular shops and restaurants. This ideal and convenient location allows you to walk, run, and bike on the Manayunk Tow Path, Schuylkill River Trail, or head directly into the lush green trails of the Wissahickon Valley minutes from your front door. Additionally, a 1-year home warranty will be offered by the Seller for the home at the time of settlement.
- Type:
- Townhouse
- Sq.Ft.:
- 1,920
- Status:
- Active
- Beds:
- 3
- Lot size:
- 0.09 Acres
- Year built:
- 2001
- Baths:
- 3.00
- MLS#:
- PAPH2390138
- Subdivision:
- Manayunk
ADDITIONAL INFORMATION
LOCATION location LOCATION! Located inside a lovely community minutes away from Main Street. Train station minutes away. This Newly Updated Townhome has been renovated from top to bottom in 2020. This home offers open skylight views, glass railings, a brand new kitchen with smart appliances, new hardwood flooring, new roof and new windows. A walk in garage which leads into the house. This home is a Great space for entertaining guest or intimate nights with the family. This 3 bedroom home with 2.5 baths has a loft on the 3rd floor that is currently used as a guest bedroom or could be used as an office. There is a finished basement which leads out to a large deck. Basement includes a washer and dryer. Don't miss out on making this beautiful home your new home.
- Type:
- Multi-Family
- Sq.Ft.:
- n/a
- Status:
- Active
- Beds:
- n/a
- Lot size:
- 0.04 Acres
- Year built:
- 1950
- Baths:
- MLS#:
- PAPH2390494
- Subdivision:
- Roxborough
ADDITIONAL INFORMATION
Invest in a well-kept multifamily property with RSA-3 zoning in the desirable Roxborough neighborhood, close to the Ridge Avenue business corridor. This fully tenant-occupied building features: 4 Units Total: Ground Floor Studio 1-Bedroom Units on 1st, 2nd, and 3rd Floors Parking: Attached garage with 3 spaces Shared Laundry: Washer and dryer on the 1st floor Recent Upgrades: 3rd floor unit recently renovated with new flooring and bathroom in 2023; 2nd floor bathroom updated in 2018. RSA-3 zoning offers flexibility and potential for future improvements or redevelopment, making it an attractive option for savvy investors. Tenant-Occupied: Ensures immediate rental income and minimizes vacancy risk. Location: Situated in the sought-after Roxborough neighborhood, known for its community vibe and accessibility. Ideal for investors seeking immediate rental income and future potential. Contact us to learn more or schedule a viewing!
- Type:
- Other
- Sq.Ft.:
- n/a
- Status:
- Active
- Beds:
- n/a
- Lot size:
- 0.07 Acres
- Year built:
- 1908
- Baths:
- MLS#:
- PAPH2390506
- Subdivision:
- Manayunk
ADDITIONAL INFORMATION
Invest in this fully tenant-occupied property in vibrant Roxborough with valuable CMX-2 zoning, offering a versatile investment opportunity. The building includes: Residential Units: 1-Bedroom Unit (1st Floor Rear): Features a private backyard area. 1-Bedroom Unit (2nd Floor) 1-Bedroom Unit (3rd Floor) Commercial Space: Front-facing space currently occupied by a restaurant, providing immediate rental income from a thriving business. Shared Amenities: Laundry facilities available for all tenants. CMX-2 Zoning: Offers a range of commercial and residential possibilities for future development or adaptation. Tenant-Occupied: All residential units are rented, ensuring a steady income stream. Commercial Income: Active restaurant provides additional revenue. This property provides a unique blend of residential and commercial income, enhanced by CMX-2 zoning for future growth. Contact us today for more information or to schedule a viewing!
- Type:
- Twin Home
- Sq.Ft.:
- n/a
- Status:
- Active
- Beds:
- n/a
- Lot size:
- 0.03 Acres
- Year built:
- 1936
- Baths:
- MLS#:
- PAPH2390478
- Subdivision:
- Roxborough
ADDITIONAL INFORMATION
Welcome to this unique investment opportunity on Ridge Ave in the charming neighborhood of Roxborough. CMX-2 zoning allowing for commercial and residential uses. This well-maintained duplex features a versatile commercial space on the first floor, providing an excellent opportunity for business owners, and a comfortable 2-bedroom apartment on the second floor. Both units are currently tenant-occupied, offering immediate rental income for the savvy investor.
- Type:
- Townhouse
- Sq.Ft.:
- 2,400
- Status:
- Active
- Beds:
- 3
- Lot size:
- 0.03 Acres
- Year built:
- 2006
- Baths:
- 4.00
- MLS#:
- PAPH2387924
- Subdivision:
- Roxborough
ADDITIONAL INFORMATION
Well maintained Roxborough/Manayunk townhome in the Valley View community. This 4-story home on Dupont StÂcomes with 3 beds and 3 an a half baths, No HOA, a 1-car attached garage and an additional parking spot. Enter on the ground floor to a spacious entry area, powder room, and access to a large sized garage. Go upstairs to the main floor featuring a modern open floor plan, including a fully equipped Kitchen with a largeÂisland and a dining space which leads out to a rear balcony. On the second level, you will find the hall laundry area and two generously sized bedrooms, each with full baths. The entire upper level isÂthe primary bedroom with ample space and multiple closets, sitting area and an updated primary bathroom with a walk-in shower. Conveniently located walking distance to Main Street Manayunk, Ridge Ave, and Septa, with easy access to Center City, the Mainline and other surrounding suburbanÂareas.
- Type:
- Single Family
- Sq.Ft.:
- 5,000
- Status:
- Active
- Beds:
- 5
- Lot size:
- 0.23 Acres
- Year built:
- 2023
- Baths:
- 6.00
- MLS#:
- PAPH2385598
- Subdivision:
- Manayunk
ADDITIONAL INFORMATION
Silverwood Street is a brand new construction home in Roxborough, a Philadelphia neighborhood that feels like the suburbs. New construction means tax abatement and this home has the full 100% 10 year program commenced with 10 years remaining. The home sits on a pristine lot at over 10,000 sq ft. with beautiful grass front and rear yards. Inside the home on the first floor we enter at the foyer with an amply sized powder room to the right and the incredible two story living room straight ahead. The living room is well lit with natural lighting from the skylight overhead. The main focus of the living room is the gas vented fireplace and mantle that will be sure to warm the family on those chilly winter nights. On either side of the fireplace is a custom designed and built in book shelf system for your home library or knickknacks. Just through the sliding glass doors one will enter into the sun porch complete with another skylight. One of the best places in the home to relax and appreciate nature, birds, deer and trees out the rear. The kitchen was designed with a chef in mind. Handcrafted custom made cabinetry, black quartz countertops, glass tile backsplash, SS Bosch appliance package (commercial gas stove, vented hood, double wall oven, french door refrigerator and dishwasher) and pot filler at the stove for convenience. Not only does this home have plenty of storage in the main kitchen but also has an additional pantry room with more storage cabinets and a second refrigerator. The island in the kitchen was designed to incorporate a dining room table into it with a handcrafted bench seat. Between the oversized 2 car garage is the mudroom where you will store your shoes, coats and umbrellas. Staying on the first floor behind the living room fireplace is the first of two ownerâs suites. This bedroom was designed for a king sized bed, large walk in closet with custom made storage system and finally the bathroom with glass standup shower, clawfoot soaking tub, dual vanity designer cabinet and heated flooring. The second floor is where you will discover the custom designed office space just off of the mezzanine that looks down over the railing into the living room. The office also has a bench storage seating under the triple front window. Perfect for reading or relaxing on the cushioned bench. Just passed the office space is the second ownerâs suite also designed as a king sized bedroom, large walk in closet with custom made cabinets and a spa like bathroom with an oversized standup shower built for two, dual vanity sink, heated floors and water closet for the toilet. On the other wing of the house lies two more bedrooms designed for queen sized beds split at the hallway with a full sized basalt tile bathroom. Towards the rear of the home one will pass through the hidden doorway into the lofted apartment above the garage. The loft has a separate exterior staircase and entrance, kitchenette, full sized bathroom and large storage room behind the kitchenette. The loft could be an artist studio, mother inlaw suite or subsidize it by renting it out. Now letâs go check out the basement. The basement is so unique to the area because it is a true walk out basement with concrete staircase that leads one to the rear yard. The rooms within are a full sized bathroom, wet-bar with wine fridge and custom made cabinetry to complement the home theater with 7.1 Dolby Surround Sound. The remaining space in the basement was designed as a workout area with infrared sauna system. Additional features: Savant Home Control, Savant Music in every room, dimmer switches, whole home water filtration system, tankless water heater w backup system, tri zone HVAC, 5,000 sq ft living space, 2 car garage, stamped concrete sidewalks and driveway, CCTV System and Ring Doorbell. This home is a dream for anyone who wants to live in a quiet section of Philadelphia. Donât let this opportunity pass you by and schedule your private tour today.
- Type:
- Single Family
- Sq.Ft.:
- 1,022
- Status:
- Active
- Beds:
- 3
- Year built:
- 1900
- Baths:
- 1.00
- MLS#:
- PAPH2378690
- Subdivision:
- Manayunk
ADDITIONAL INFORMATION
Charming rowhome on quiet street in Manayunk seeks new owners. This gem boasts hardwood floors throughout, renovated kitchen and bathroom, rear paver patio and garden. Your kitchen features tile flooring, Persian gold granite countertops, magma rock backsplash, stainless steel appliances, and an abundance of cabinet space. Exit through your French door to your quiet gray stone patio and garden retreat. Take your stairs to three bedrooms and a full hall bathroom finished with new tile floors and tub surround, pedestal sink and twin vanities. Full oversized unfinished basement houses washer/dryer and extra storage space.
$2,650,000
6526 Ridge Avenue Philadelphia, PA 19128
- Type:
- Multi-Family
- Sq.Ft.:
- 12,990
- Status:
- Active
- Beds:
- n/a
- Year built:
- 2021
- Baths:
- MLS#:
- PAPH2383988
- Subdivision:
- Roxborough
ADDITIONAL INFORMATION
Strong cash flow coupled with substantial rental upside awaits @ 6526 Ridge Avenue in Roxborough â a five (5) unit, fully-leased hybrid development optimally situated atop NW PHL with a full 10 year tax abatement and 100% occupancy. Included in the offering are three (3) newly built 4bd x 3.5ba townhomes (along Delmar St) with garage + driveway parking (2-car parking each), balconies and rooftop terraces. Also included is a historic, vintage duplex repurposed with many of the same modern fittings and finishes seen in the townhomes, situated on a prime corner lot in the coveted Roxborough submarketâoffering the perfect blend of city and suburban lifestyles. The duplex facing Ridge Avenue includes two (2) bi-level apartmentsâ a 1bd x 1ba unit and a 2bd x 1.5ba unit. The Property is offered well below replacement costs and is set up as a condominium so the future owner can subdivide each property and profitably sell off assets individually if desired, as an alternative exit strategy. The area is known for extreme demand from both homeowners and renters alike, and is walkable to a bevy of amenities and natural areas like Gorgas Park, Wissahickon Valley Park and Fairmount Park. Easy access into downtown Philly and University City, as well as the regional suburban employment centers. Tons of amenities, shops, restaurants and cafes are within walking distance along Ridge Avenue, the neighborhood's prime commercial corridor. This prime Philadelphia real estate offering is available immediatelyâfeaturing two of the most resilient asset classesâsingle family rental + multifamily.
$2,300,000
6162 Ridge Avenue Philadelphia, PA 19128
- Type:
- General Commercial
- Sq.Ft.:
- 7,625
- Status:
- Active
- Beds:
- n/a
- Lot size:
- 0.07 Acres
- Year built:
- 2017
- Baths:
- MLS#:
- PAPH2373478
- Subdivision:
- Roxborough
ADDITIONAL INFORMATION
Located on a thriving corner in Roxborough this income-generating, Mixed-use, 6-Unit property features 1 Commercial Unit and 5 modern Residential Apartments. The Apartments have an open-concept layout, stylish Kitchens and Bathrooms with Stainless Steel Appliances, and in-unit Laundry. The long term Commercial Tenant is a well-established Dental Office. All Units are currently occupied. This property offers easy access to local amenities, including shops, restaurants, parks, and public transportation, not to mention Santucciâs Restaurant right at your fingertips! Roxborough residents and businesses are reinventing this community, redefining it for a new generation. Come and be a part of this vibrant community!
$1,200,000
559 Righter Street Philadelphia, PA 19128
- Type:
- Single Family
- Sq.Ft.:
- n/a
- Status:
- Active
- Beds:
- n/a
- Lot size:
- 0.65 Acres
- Year built:
- 1925
- Baths:
- MLS#:
- PAPH2382634
- Subdivision:
- Wissahickon
ADDITIONAL INFORMATION
28,000 sq. ft. property for sale, owned by the same family for generations. This 4 unit building has unique characteristics throughout. The first floor is a three bedroom unit with large living /dining room area with fireplace, also has kitchen and full bathroom. The second floor has ( 2) one bedroom units each with nice sized living rooms , kitchens and full baths. The third floor is a two bedroom unit also with large living room, kitchen and full bathroom. There is a detached garage and plenty of land in addition to the 4 unit building. This property, building and land, has great potential to be developed either as commercial or residential. The location is very desirable. Close to public transportation, Wissahickon park, center city and major highways.
© BRIGHT, All Rights Reserved - The data relating to real estate for sale on this website appears in part through the BRIGHT Internet Data Exchange program, a voluntary cooperative exchange of property listing data between licensed real estate brokerage firms in which Xome Inc. participates, and is provided by BRIGHT through a licensing agreement. Some real estate firms do not participate in IDX and their listings do not appear on this website. Some properties listed with participating firms do not appear on this website at the request of the seller. The information provided by this website is for the personal, non-commercial use of consumers and may not be used for any purpose other than to identify prospective properties consumers may be interested in purchasing. Some properties which appear for sale on this website may no longer be available because they are under contract, have Closed or are no longer being offered for sale. Home sale information is not to be construed as an appraisal and may not be used as such for any purpose. BRIGHT MLS is a provider of home sale information and has compiled content from various sources. Some properties represented may not have actually sold due to reporting errors.
Philadelphia Real Estate
The median home value in Philadelphia, PA is $205,900. This is lower than the county median home value of $223,800. The national median home value is $338,100. The average price of homes sold in Philadelphia, PA is $205,900. Approximately 47.02% of Philadelphia homes are owned, compared to 42.7% rented, while 10.28% are vacant. Philadelphia real estate listings include condos, townhomes, and single family homes for sale. Commercial properties are also available. If you see a property you’re interested in, contact a Philadelphia real estate agent to arrange a tour today!
Philadelphia, Pennsylvania 19128 has a population of 1,596,865. Philadelphia 19128 is less family-centric than the surrounding county with 20.04% of the households containing married families with children. The county average for households married with children is 21.3%.
The median household income in Philadelphia, Pennsylvania 19128 is $52,649. The median household income for the surrounding county is $52,649 compared to the national median of $69,021. The median age of people living in Philadelphia 19128 is 34.8 years.
Philadelphia Weather
The average high temperature in July is 87 degrees, with an average low temperature in January of 26 degrees. The average rainfall is approximately 47.2 inches per year, with 13.1 inches of snow per year.
