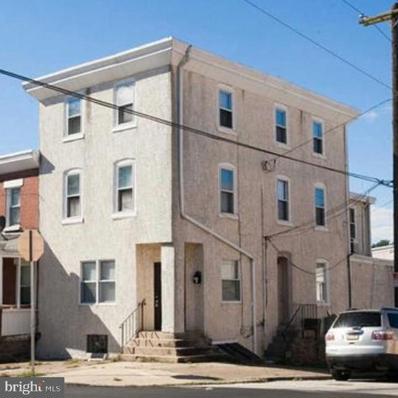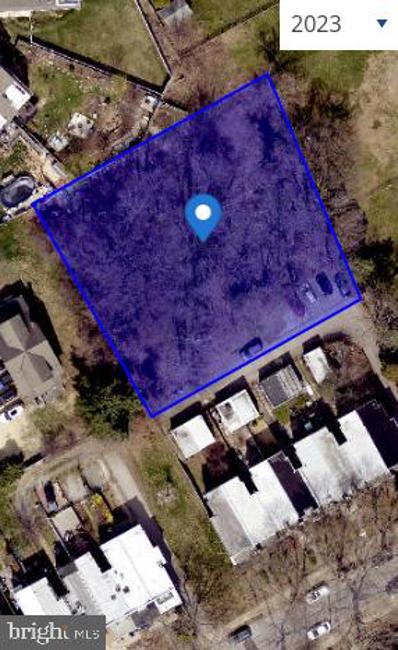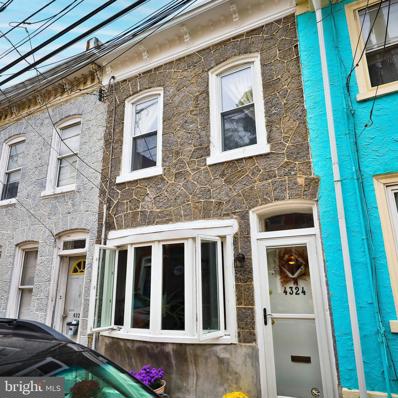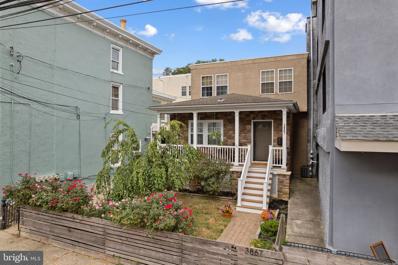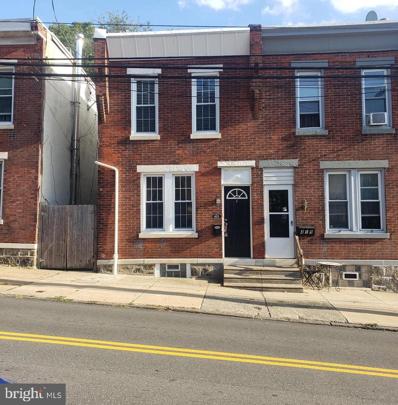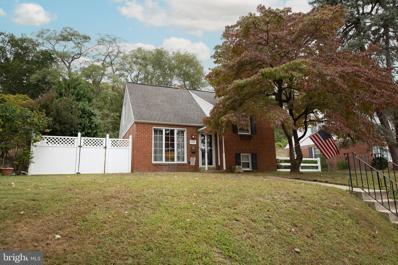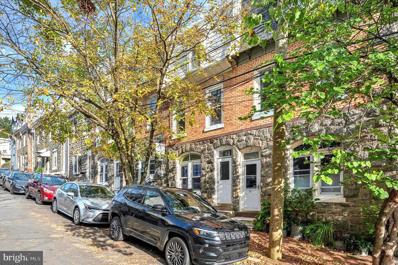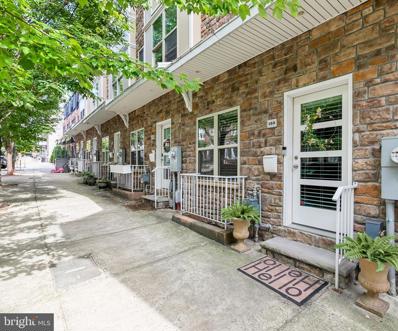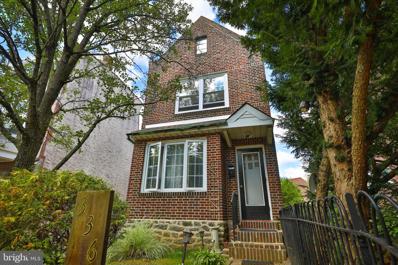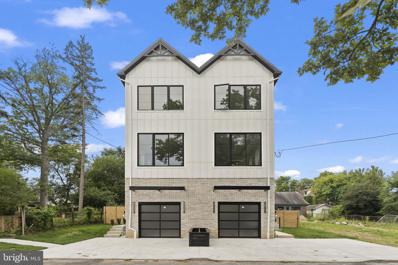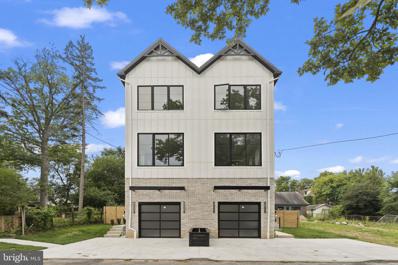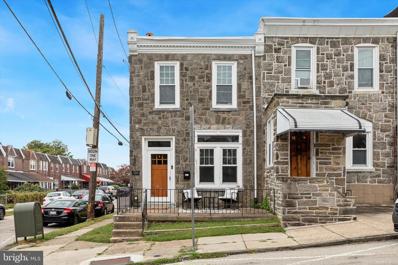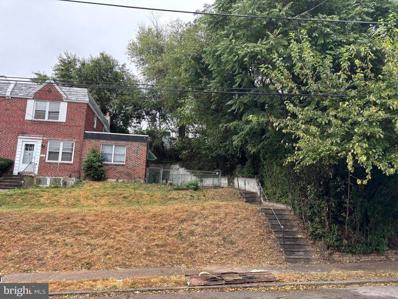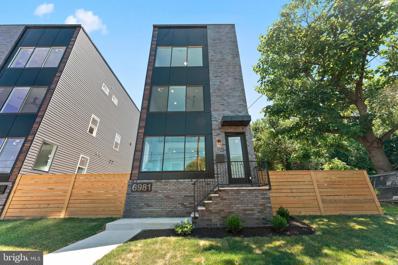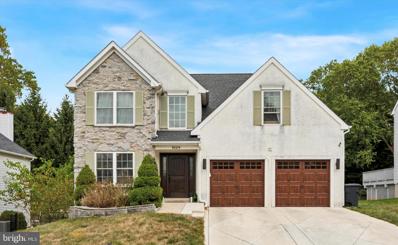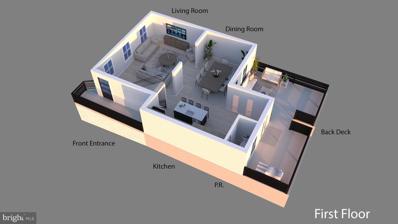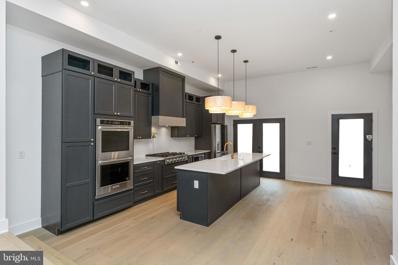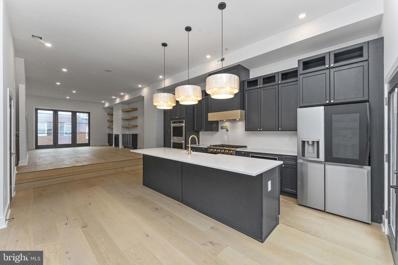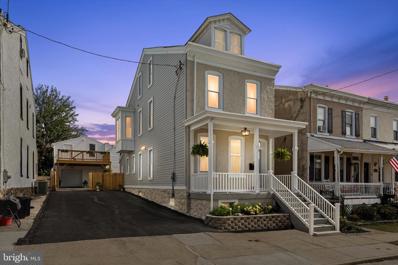Philadelphia PA Homes for Rent
- Type:
- Townhouse
- Sq.Ft.:
- n/a
- Status:
- Active
- Beds:
- n/a
- Lot size:
- 0.05 Acres
- Year built:
- 1900
- Baths:
- MLS#:
- PAPH2407128
ADDITIONAL INFORMATION
Welcome to 438 1/2 Leverington Ave! Located in the Roxborough/Manayunk section of Philadelphia, this income producing Triplex is a wonderful investment opportunity! All three units feature one bedroom, kitchen, bathroom, and living area. All three units are rented until spring 2025. Units 1 and 2 were renovated (2017). All utilities have been separated and paid for by tenants. The only shared utility is water and that is paid for by the Landlord. The roof is newer (2018), the water heaters are newer (all less than 4 yrs old), and the basement was waterproofed in 2021. All you have to do is become the owner and start collecting rental income. Great location near public transportation, Gorgas Park, shopping, and restaurants. Schedule your showing today!
- Type:
- Land
- Sq.Ft.:
- n/a
- Status:
- Active
- Beds:
- n/a
- Lot size:
- 0.51 Acres
- Baths:
- MLS#:
- PAPH2406440
- Subdivision:
- Roxborough
ADDITIONAL INFORMATION
Opportunity knocks-- Investor Alert. Vacant land with tons of potential. Attached under document section is a conceptual plan based on the current zoning. Property is surrounded by RSA 5, there is a good chance the property could get some zoning relief. Property is vacant. No sewer, water or electric currently present on vacant land.
- Type:
- Single Family
- Sq.Ft.:
- 1,190
- Status:
- Active
- Beds:
- 2
- Lot size:
- 0.03 Acres
- Year built:
- 1940
- Baths:
- 1.00
- MLS#:
- PAPH2406138
- Subdivision:
- Roxborough
ADDITIONAL INFORMATION
Charming Single-Family Home in Prime Location â A Must-See Located near all the amenities you could ask for! Conveniently situated close to public transportation (both train and bus), shopping, and a nearby park/playground. This home offers a bright living room entry, exposed hardwood floors, a formal dining area The spacious kitchen boasts plenty of cabinet and counter space, making meal prep a breeze. It opens directly to a private, fenced-in side yard featuring a slate patio â an ideal spot for entertaining, relaxing, or enjoying outdoor meals. Updated modern 3-piece tile bath, ample closet space, extra storage, and laundry in the basement. Donât miss the opportunity to make this wonderful home yours. Minutes to Manayunk's Main Street, and a short ride to Chestnut Hill. Only a block from the Ridge Avenue bus stop; walkable distance to SEPTA R6 Ivy Ridge station.Walking distance to shopping centers and stores. Easy access to route I-76, halfway between Center City and King of Prussia & Fairmount Park trails!
- Type:
- Single Family
- Sq.Ft.:
- 1,250
- Status:
- Active
- Beds:
- 3
- Lot size:
- 0.02 Acres
- Year built:
- 1940
- Baths:
- 2.00
- MLS#:
- PAPH2404210
- Subdivision:
- Manayunk
ADDITIONAL INFORMATION
Welcome to 4324 Fleming St, a wonderful, well maintained residence that beautifully combines classic charm with modern upgrades. As you step inside, youâll be greeted by stunning hardwood floors that flow seamlessly throughout the main living areas, creating a warm and inviting atmosphere. The floors are highlighted by the natural light coming in from the large windows, any plant lovers delight! From there you transition into the living room which has plenty of space for entertaining guests right next to the dining area. The heart of the home is the upgraded kitchen, featuring sleek countertops and ample cabinetryâperfect for both everyday cooking and preparing for dinner parties. The kitchen is flooded with natural light through the sliding glass doors that lead out to the back deck, a perfect place for morning coffee or an evening of happy hour with friends. Upstairs is the primary bedroom plus two additional bedrooms and a full bathroom that was updated in recent years. Downstairs to the basement, an additional half bath was added. The basement has been waterproofed and provides a great space to store personal items and use for additional workout space. Located just a short walk from the vibrant heart of Manayunk, youâll enjoy easy access to an array of shops, restaurants, and outdoor activities along the Schuylkill River. Whether you're exploring the charming streets or enjoying a leisurely stroll, this location offers the perfect blend of suburban tranquility and urban excitement. Donât miss the chance to make 4324 Fleming St your new home, where comfort and convenience come together in perfect harmony!
- Type:
- Garage/Parking Space
- Sq.Ft.:
- 2,112
- Status:
- Active
- Beds:
- 3
- Lot size:
- 0.06 Acres
- Year built:
- 2008
- Baths:
- 3.00
- MLS#:
- PAPH2398540
- Subdivision:
- Manayunk
ADDITIONAL INFORMATION
Discover this stunning 3-bedroom, 2.5-bath home in the heart of Manayunk, complete with a rare 2-car garage and just a short stroll to Main Street's vibrant shops and restaurants. Step into a serene, gated front yard and onto the spacious 5' x 22' covered porch, perfect for relaxing and unwinding. The open-concept first floor features elegant Red Oak hardwood floors and soaring 9-foot ceilings, creating an inviting atmosphere for entertaining. The gourmet kitchen is a chef's dream, with custom 42" cherry cabinets, sleek granite countertops, a stylish ceramic tile backsplash, and high-end stainless steel appliances, including a gas cooktop. Just off the kitchen, you'll find a convenient powder room and access to the oversized 2-car garage with ample storage space. Upstairs, oak stair treads lead to a bright hallway with a skylight, hardwood floors, and built-in shelving. The primary suite boasts impressive 10' ceilings, a spacious walk-in closet (7' x 9') and an ensuite bathroom with a luxurious walk-in shower, double vanity, and a skylight. Two additional bedrooms are complemented by a well-appointed hall bathroom featuring yet another skylight. The laundry room, complete with washer and dryer, is conveniently located on the second floor near the hall bath. Parking is a breeze with the 2-car garage that provides a stress-free parking experienceâno need to pull in and out of traffic. You're just a short walk from both the SEPTA Manayunk and Wissahickon train stations on the Manayunk Line. Live, shop, dine, and play in one of Philadelphia's most sought-after neighborhoods! You'll love the local spots nearby, like Unity Java on Ridge Avenue, just a 7-minute walk away, where you can grab coffee and pastries to enjoy on your front porch. The Rook Manayunk, a 5-minute walk, is known for its incredible sandwiches and drinks, while Dottie's Donuts, only 7 minutes away, offers delicious daily rotating flavors. In just 10 minutes, you can explore Main Street, home to favorite restaurants like Han Dynasty, The Couch Tomato, Yanako, and Manayunk Brewing Company, as well as shops like Little Apple, Main St Music, Jinxed, and UrbanBurb Furniture. If you're in the mood for takeout, White Yak is a local favorite for a cozy night in.
- Type:
- Twin Home
- Sq.Ft.:
- 1,500
- Status:
- Active
- Beds:
- 3
- Lot size:
- 0.03 Acres
- Year built:
- 1940
- Baths:
- 2.00
- MLS#:
- PAPH2405876
- Subdivision:
- Roxborough
ADDITIONAL INFORMATION
A fantastic find, this stately colonial brick twin awaits its new owner. This well-appointed 3 bedroom and 1.5 bathrooms greets you with its historic curb-appeal charm outside and then impresses with a fresh, contemporary open-concept design inside. Featuring all the bells and whistles every buyer is searching for and some extras you will be impressed to discover like an installed solar system that is owned outright and a wifi thermostat. The recently installed solar system, located on the roof is an incredible and rare find that will save the new homeowner thousands of dollars a year on their electric bill. In Philadelphia the average electric bill is $239.00 per month, according to PECO Energy. This homes electric bill for July and August was only $10 per month while the central air conditioning was being used at a chilly 69 degrees. The electric bill for the entire previous 12 months amounted to $400 so quite a large savings for the lucky new homeowner. Inside the home you will find a freshly painted, neutral palette throughout just waiting for your final touches. Plank floors throughout the main floor are beautiful and elongate the space. Modern black iron railings add a contemporary detail. Large windows let the light pour in from several directions and recessed lighting evenly illuminates the area making it bright and welcoming. Moving thru the space you will find a spacious dining room and a beautiful white kitchen with all stainless steel appliances including a dishwasher, shaker cabinets, quartz countertops and traditional white subway tile backsplash. Lots of storage and counter space and a bonus coffee station area or bar area next to the refrigerator. Upstairs you will find three bedrooms, all nicely sized with a closet and full tiled bathroom with a tub. Carpet throughout the second floor is neutral and in great condition. Downstairs to the basement youâll find a full finished room with recessed lighting and carpeting fully suitable as a bedroom or recreational room with nice ceiling height. Also an enclosed laundry space with washer and dryer, enclosed area for heater and hot water heater and beautiful half bath. Outside there is a large covered raised patio area with a large ceiling fan that looks out over the adjoining private backyard. There is a wide alley with access to the front curb for convenience. This home is located a stones-throw away from Manayunk and walkable to stores, restaurants, bars and all the happenings on Main Street. The tow path is close by for walking, biking, dog walks etc. Close to all main arteries and about 15 minutes from center city or the suburbs. There is ample street parking in this area as well. Some photos were virtually staged.
- Type:
- Single Family
- Sq.Ft.:
- 1,350
- Status:
- Active
- Beds:
- 3
- Lot size:
- 0.28 Acres
- Year built:
- 1957
- Baths:
- 2.00
- MLS#:
- PAPH2401072
- Subdivision:
- Andorra
ADDITIONAL INFORMATION
Charming And Cozy Andorra Cape Cod!! Situated on an oversized lot on such a gorgeous and tranquil street, this split-level beauty is sure to please! The main floor features a wide open living and dining room with beautifully refinished hardwood floors and a bay window, a brick themed eat-in kitchen with decent cabinet/counter space, and breakfast bar. The 2nd level features 2 spacious bedrooms with ample closet space and a full bathroom. The 3rd floor features an amazing and rare bi-level master suite with a bay window, great closet space, and a separate office/sitting area. The lower level/basement features a finished family room with fireplace and built-in shelving as well as a 2nd full bath and a laundry/ storage/utility area. Additional storage galore with your crawl space storage and outdoor sheds. The .25 acre lot this home sits on is enormous and features a 3 tier fenced-in back yard with deck patio. This home is conveniently located within minutes to all forms of public transportation, shopping, dining, highway entrances and literally steps from the trails of Fairmount Park . An absolute score in Andorra!!
- Type:
- Single Family
- Sq.Ft.:
- 1,884
- Status:
- Active
- Beds:
- 4
- Lot size:
- 0.03 Acres
- Year built:
- 1910
- Baths:
- 2.00
- MLS#:
- PAPH2400608
- Subdivision:
- Manayunk
ADDITIONAL INFORMATION
Price reduced $15,000!! Welcome Home, to 213 Wendover St. A beautifully updated, 4 bedroom, 2 bath, townhome in the heart of Manayunk! Tucked in on private St. allowing great parking and no through traffic, keeps this home private and convenient with all the amenities the neighborhood has to offer. A unique lot offers incredible views of the City! Entering inside you'll find the beautifully refinished hardwood floors throughout the first level. The living room features high ceilings, plenty of space and newly updated finishes. The main living/ dining area is large, and can be utilized in many ways! Heading into the kitchen, there are newly updated cabinets, butcher block counters, stainless steel appliances, and a beautiful back wall of french doors leading out on the rear deck and yard! Out back, there is plenty of room for multiple seating areas on the deck and lower patio with really special views of the City, at night they're the best! Heading upstairs, you'll find the large primary bedroom, bedroom 2, and main bathroom with tub. Heading up again, is bedroom 3 and 4, Both nice sized, and with views of the City! The basement is completely finished, with a full bathroom and washer/ dryer area, perfect for flex space, office, or extra bedroom space! 213 Wendover is the perfect home in the perfect location. Walk to The Brass Tap, CJ and Eecks, PHS Pop up Gardens, and Main ST. Blocks from local bus stops, trains, and only 20 minutes to Center City, the location can't be beat! Be sure to stop in to one of the Open Houses or schedule a tour of 213 Wendover St. One you wont want to miss!
- Type:
- Single Family
- Sq.Ft.:
- 2,800
- Status:
- Active
- Beds:
- 3
- Lot size:
- 0.03 Acres
- Year built:
- 2017
- Baths:
- 4.00
- MLS#:
- PAPH2398810
- Subdivision:
- Wissahickon
ADDITIONAL INFORMATION
Welcome to 150 Kalos Street, an exceptionally, well-maintained 7-year-old, end-unit townhome on a quiet treelined block in the highly desirable Wissahickon neighborhood. This spacious 3-bedroom, 3.5-bathroom home offers over 2,700+ square feet of beautifully appointed living space, a fully finished lower level, multiple outdoor spaces, 2 car parking including a 1 car garage. Enter the open concept living and dining area featuring Lauzon hardwood flooring, recessed lighting throughout, a modern fireplace and plenty of natural light. Just beyond the striking glass stairway is a sun-drenched chefâs kitchen, featuring a stainless-steel appliance package, upgraded white wood cabinetry, under-counter lighting, a classic subway tile backsplash, and Calcutta solid stone countertops with stylish glass pendants above. This main level includes a convenient half bath and access to the private rear deck off the kitchen- perfect for grilling and enjoying the green surroundings. 2nd level has two spacious bedrooms w/incredible closet space and hall bathroom w/fully tiled shower/tub. The laundry room is also on this floor, equipped with extra cabinetry and full-sized, front-loading washer and dryer. Third floor showcases the enormous Primary Suite w/dressing area and extensive custom closets. The Primary bath offers a free-standing soaking tub, oversized walk-in shower, double sink vanity w/quartz countertops, and a private water closet. The rooftop deck impresses w/stunning views of Manayunk, the Philadelphia skyline and lots of green treetops. Fully finished lower level is excellent flex space, currently set up as a home gym (could be a family/media/playroom or added guest room space) includes a full bath and a rear walkout to the garage and driveway area. Enjoy smart home features with Ring camera/doorbell, August door lock system and programable thermostats. Super convenient location near Main Street's shops and restaurants, and just steps to parks, green spaces, and the local elementary school. With easy access to Center City, major highways, and very close to the Wissahickon trails and train stop, this location is ideal for taking advantage of all this area has to offer while residing in a park like setting. Currently over 2 years remain on the tax abatement. ***Attend the Open House Sunday, October 6th 12 -1:30 PM or call for a private showing***.
- Type:
- Single Family
- Sq.Ft.:
- 2,298
- Status:
- Active
- Beds:
- 3
- Lot size:
- 0.1 Acres
- Year built:
- 1920
- Baths:
- 2.00
- MLS#:
- PAPH2404314
- Subdivision:
- Philadelphia
ADDITIONAL INFORMATION
Step inside this Spacious home offering 3 bedrooms, 2 Full Bath. 1st floor offers Living room w/ Ventless Propane Stove Fireplace, Dining area, Kitchen, Full bath and 1 bedroom. 2nd floor w Additional Bedrooms and full bath. And, access to Floored Attic. Full Basement with outside Exit. Hardwood Floors Throughout under carpets. Additionally, this home offers a HUGE 2 Story Carriage House/ Garage with 2 Parking Bays with Doors. Outside, the backyard is an area for outdoor dining, a well-manicured lawn, and space for gardening or play. Roof was done in 2018. Furnace/Central Air is 10 years old. With its blend of suburban tranquility and easy access to urban amenities, this Roxborough gem is perfect for those looking to settle down in a welcoming community. Not Far from Train Station, Main Street in Manayunk with shops & Restaurants. Short Commute to Center city, Philly.
- Type:
- Twin Home
- Sq.Ft.:
- 1,242
- Status:
- Active
- Beds:
- 4
- Lot size:
- 0.03 Acres
- Year built:
- 1900
- Baths:
- 1.00
- MLS#:
- PAPH2400844
- Subdivision:
- Roxborough
ADDITIONAL INFORMATION
Welcome home to this enchanting 4 bedroom/1 bath twin located in the beautiful and historical neighborhood of Roxborough. You will love that the side and back yard are contained via a lovely fence. As you approach the front door you will notice an adorable porch, perfect to enjoy your morning cup of coffee. Beautiful wood flooring and crown molding and an abundance of natural light throughout the first floor in the living room, dining room and kitchen. The living room has recessed lighting and a lovely bay window. The spacious dining room has plenty of room for guests. You will find plenty of pretty white cabinetry and an island in the cheerful kitchen. Up the very attractive staircase to the second floor which offers 2 large bedrooms and a full bathroom that has tile surround and a tile floor. Bedroom 1 has a large cedar closet and ceiling fan. The third floor has 2 additional rooms. One is a bedroom with big closet and another room currently used as an office but could be a bedroom. This home has an amazing fenced in backyard, perfect for dogs and barbeques. The house has been well taken care of and it has wonderful aesthetics and details. The seller has so enjoyed living here as it is close to so many amenities including the New Ridge Brewery Co. and Gorgas Park, where you can enjoy concerts and festivals and which also has an area for dogs to play. Wissahickon Park is only about two blocs away so you can immerse yourself in the natural beauty and forget that you in the city. Manayunk's Main Street which has plenty of shops and eateries is easily accessible as well. Call now to this wonderful home. You will be so glad that you did.
- Type:
- Twin Home
- Sq.Ft.:
- 2,800
- Status:
- Active
- Beds:
- 4
- Lot size:
- 0.06 Acres
- Year built:
- 2024
- Baths:
- 4.00
- MLS#:
- PAPH2401780
- Subdivision:
- Roxborough
ADDITIONAL INFORMATION
Now Available! A New Construction Home like no other in the Roxborough Area! Located in the much sought after Roxborough Area. Inside this well crafted home you will experience a modern living space with a spacious open-floor plan. A mix of traditional and modern makes this home special. This +/- 2800 Sq. Ft. home, 4 bed, 4 full baths, 1 1/2 baths features a 1 car garage, 4 floors of living space and a full roof deck. The home features European White Oak Hardwood Flooring throughout, a Chefâs inspired kitchen with a double wall oven, 6 burner gas cooktop, pot filler above stove top, a refrigerator also included in the appliance package. The basement level fully finished perfect for an exercise room, ground level featuring outdoor access leading to a private fully fenced backyard. Laundry room is conveniently located on the bedroom level. Primary Bedroom Suite featuring walk-in shower with freestanding soaking tub, a walk-in closet. Two additional bedrooms located on this level + full bath. The rooftop offers breathtaking views, perfect for entertaining. Experience the beauty of City living with a suburban feel with a side yard + backyard. Home eligible for a 10 year tax abatement and is located a short distance to Chestnut Hill, the Andorra Shopping Center, Main Street shops and restaurants of Manayunk, easy access to Regional rails for quick Center City commutes, and for the outgoing nature seekers, biking and walking trails of the Schuylkill River and the Wissahickon Valley Park.
- Type:
- Twin Home
- Sq.Ft.:
- 2,800
- Status:
- Active
- Beds:
- 4
- Lot size:
- 0.06 Acres
- Year built:
- 2024
- Baths:
- 4.00
- MLS#:
- PAPH2401798
- Subdivision:
- Roxborough
ADDITIONAL INFORMATION
Now Available! A New Construction Home like no other in the Roxborough Area! Located in the much sought after Roxborough Area. Inside this well crafted home you will experience a modern living space with a spacious open-floor plan. A mix of traditional and modern makes this home special. This +/- 2800 Sq. Ft. home, 4 bed, 4 full baths, 1 1/2 baths features a 1 car garage, 4 floors of living space and a full roof deck. The home features European White Oak Hardwood Flooring throughout, a Chefâs inspired kitchen with a double wall oven, 6 burner gas cooktop, pot filler above stove top, a refrigerator also included in the appliance package. The basement level fully finished perfect for an exercise room, ground level featuring outdoor access leading to a private fully fenced backyard. Laundry room is conveniently located on the bedroom level. Primary Bedroom Suite featuring walk-in shower with freestanding soaking tub, a walk-in closet. Two additional bedrooms located on this level + full bath. The rooftop offers breathtaking views, perfect for entertaining. Experience the beauty of City living with a suburban feel with a side yard + backyard. Home eligible for a 10 year tax abatement and is located a short distance to Chestnut Hill, the Andorra Shopping Center, Main Street shops and restaurants of Manayunk, easy access to Regional rails for quick Center City commutes, and for the outgoing nature seekers, biking and walking trails of the Schuylkill River and the Wissahickon Valley Park.
- Type:
- Townhouse
- Sq.Ft.:
- 1,392
- Status:
- Active
- Beds:
- 3
- Lot size:
- 0.03 Acres
- Year built:
- 1910
- Baths:
- 2.00
- MLS#:
- PAPH2401756
- Subdivision:
- Wissahickon
ADDITIONAL INFORMATION
Fabulous three bedroom two full bath stone house with garage in the desirable Wissahickon neighborhood. Located very close to Cook Wissahickon Elementary school, the Wissahickon train station and the Wissahickon Valley Park trails this recently rehabbed house has wonderful finishes inside. New windows, roof, flooring, bathrooms and a custom kitchen were added in 2022. The property has an attached one car garage in the rear with a roof deck above it, accessible from inside the house. The expansive living room has high ceilings and tons of natural light. The new kitchen offers custom cabinetry, stainless steel appliances and granite counters. There is a rear covered porch off the kitchen and exposed porch in the front. The first floor layout is completed with a full bath with glass shower and also houses the laundry. Upstairs find three carpeted bedrooms and a modern, full bath with shower tub. The bedrooms have ample closet space. The property is currently tenant occupied through December 2024 and rented at $2200 per month. Showings do require 24 hours notice.
- Type:
- Land
- Sq.Ft.:
- n/a
- Status:
- Active
- Beds:
- n/a
- Lot size:
- 0.15 Acres
- Baths:
- MLS#:
- PAPH2401156
- Subdivision:
- Wissahickon
ADDITIONAL INFORMATION
Renovation and Development opportunity - Original 3 bed 2 bath home ready for a make-over as well as a possible 3 lot by-right subdivision. 77.26' X 85' (6567.1 sqft) Lot and RSA5 zoning allows for 19' wide lots in the most desirable section of Roxborough, with the Wissahickon Valley Park a mere 30 second walk to the nearest trailhead, Montgomery Park a 3 minute walk away and easy access to 76, and the 2 local commercial corridors of Ridge/Henry Ave and Main street. Home was previously rented for $2200/mo with lease that expired 6/30/24.
- Type:
- Single Family
- Sq.Ft.:
- 2,400
- Status:
- Active
- Beds:
- 3
- Year built:
- 2024
- Baths:
- 4.00
- MLS#:
- PAPH2399692
- Subdivision:
- Manayunk
ADDITIONAL INFORMATION
Welcome to a truly stunning new construction townhome located in the vibrant heart of Roxborough. This exceptional single-family residence is a masterpiece of modern design and craftsmanship, offering an unmatched blend of luxury, comfort, and style. With three bedrooms, three and a half bathrooms, and a one-car garage, this home is perfect for discerning buyers seeking an elegant urban lifestyle. As you enter, you'll immediately notice the soaring ceilings and an abundance of natural light that beautifully illuminates the natural maple hardwood floors that flow throughout the home. The spacious living room is a showpiece of contemporary design, featuring a chic electric fireplace and a sophisticated wet bar, ideal for entertaining guests. The main level also includes a convenient powder room, a laundry area with a built-in sink and stunning countertops, and access to both the one-car garage and the backyard. Ascending the unique maple staircase, crafted from reclaimed barn wood, you will be awe-struck by the expansive open floor plan on the next level. The dining area seamlessly transitions into a gourmet kitchen, a culinary delight equipped with Level 9 quartzite countertops, state-of-the-art Thor stainless steel appliances, and a six-burner stove. The centerpiece of the kitchen is a striking center island with waterfall countertops and an additional wet bar area. The expansive 8-foot by 9-foot sliding doors flood the space with light and offer the option for a custom deck, with choices for wood or Trex decking available post-settlement. On the upper level, you'll find more of the beautiful natural maple hardwood flooring leading you to the serene sleeping quarters. The primary suite is a tranquil retreat, featuring large windows that invite an abundance of natural light, a spacious walk-in closet, and a luxurious en-suite bathroom. The en-suite is a true spa-like experience, boasting a double sink vanity and an oversized walk-in shower that is sure to impress. An additional bedroom on this level also includes a private en-suite bathroom, providing comfort and convenience for guests or family members. The highlight of the home is the expansive 41x17 rooftop deck, offering breathtaking views of the city skyline. This space is perfect for hosting gatherings, enjoying a quiet evening under the stars, or simply soaking in the panoramic views. The lower level of the home features a third bedroom with an attached bathroom, finished to the same high standards as the rest of the home. This versatile space is perfect for a guest suite, home office, or additional living area. Key features of this home include a 10-year tax abatement, dual-zone HVAC for optimal climate control, and integrated audio speakers on the downstairs and main levels, ensuring a perfect atmosphere for every occasion. The property also includes additional parking in the rear and backs onto beautiful woods, providing a private and tranquil setting. This townhome is a true work of art, meticulously crafted with high-end finishes and thoughtful details throughout. Donât miss the opportunity to own this masterpiece in the heart of Roxborough, where luxury living meets urban convenience. Your dream home awaits.
- Type:
- Single Family
- Sq.Ft.:
- 3,188
- Status:
- Active
- Beds:
- 4
- Lot size:
- 0.16 Acres
- Year built:
- 1999
- Baths:
- 4.00
- MLS#:
- PAPH2399038
- Subdivision:
- Spring Lane Meadows
ADDITIONAL INFORMATION
Welcome to the SUBURBS in the CITY! Lovely modern colonial nestled in the Spring Lane Meadows community. This spectacular home has a 2-story foyer entrance that leads to a fabulous open floor plan featuring a NEW chef's kitchen with white shaker cabinets, gorgeous quartz countertops, 60" stainless steel refrigerator/freezer, stainless steel farmhouse apron-front sink, stainless steel double wall oven and 8 burner rangetop with hood. The kitchen naturally flows into the dining area and great room with fireplace and exit to rear deck and private rear yard. The first floor primary suite has an upgraded private bath with spa tub, dual sinks and separate glass enclosed shower. The second floor boasts 3 generously sized bedrooms, hall bath and bonus room that could be utilized as a 5th bedroom. The fully finished lower level offers a private office, media room, 2 bonus rooms, a plethora of storage space and full bath. Minutes to Valley Green, Chestnut Hill, or Manayunk. Close to schools, shopping and regional rail transportation. Easy commute to Center City. Won't last long!
- Type:
- Twin Home
- Sq.Ft.:
- 2,400
- Status:
- Active
- Beds:
- 4
- Lot size:
- 0.06 Acres
- Year built:
- 1900
- Baths:
- 4.00
- MLS#:
- PAPH2399428
- Subdivision:
- Manayunk
ADDITIONAL INFORMATION
Beautifully Renovated 3-Bedroom Home with Roof Deck and 2-Car Parking in the Heart of Manayunk, Philadelphia. This fully renovated 2,300 sq. ft. home offers the perfect combination of modern style and spacious living. Featuring 3 bedrooms, 3 full bathrooms, and 1 half bathroom, this property is designed for both comfort and luxury. The heart of the home is the gourmet kitchen, which features premium finishes including a farmhouse apron front sink, quartz countertops with soft-close cabinets. The kitchen is fully equipped with high-end appliances, including a 30-inch gas cooktop, double electric wall oven, under-cabinet range hood, dishwasher, microwave, and refrigerator. Stylish pendant lighting and tile backsplash complete this stunning space. The home offers hardwood floors throughout, adding warmth and elegance to every room. Relax and enjoy the outdoors on your private roof deck, perfect for entertaining or simply taking in the view. With 2 private parking spaces, you'll never have to worry about parking in this vibrant neighborhood. This move-in-ready home is designed to meet all your needs with style and comfort. Donât miss out on this beautifully renovated property! Tax abatement granted. Photography coming soon!
- Type:
- Twin Home
- Sq.Ft.:
- 3,500
- Status:
- Active
- Beds:
- 4
- Lot size:
- 0.06 Acres
- Year built:
- 2024
- Baths:
- 5.00
- MLS#:
- PAPH2399422
- Subdivision:
- Manayunk
ADDITIONAL INFORMATION
Stunning New Construction Home with a Private Roof Deck in the Heart of Manayunk, Philadelphia. Welcome to this exquisite 3,500 sq ft single-family home, ideally located in the highly sought-after neighborhood of Manayunk. Offering a perfect blend of luxury, convenience, and modern design, this home is an entertainerâs dream and a peaceful retreat all in one. Step inside to find 4 spacious bedrooms, 3 full bathrooms, and 2 additional powder rooms, ideal for family living or hosting guests. The primary suite is a true sanctuary, featuring a spa-like bathroom with double shower heads and a soaking tub. The chef's kitchen boasts high-end finishes, including a double oven and a gas range, perfect for culinary enthusiasts. Adjacent to the kitchen, the open-concept living area features a cozy gas fireplace, and beautiful 10-inch hardwood floors throughout the home, adding warmth and elegance. For tech enthusiasts, the home includes a Ring doorbell system and a surround sound system, ensuring comfort and convenience at your fingertips. Outside, you'll find a private roof deck with sleek glass railings, offering breathtaking views and the perfect spot for relaxation or entertaining. Additional highlights include 2 private parking spaces at the rear of the home, and 10 year tax abatement for peace of mind. Plus, enjoy the walkable convenience to nearby restaurants, shops, and everything that vibrant Manayunk has to offer. Donât miss the opportunity to make this luxurious home your own!
- Type:
- Twin Home
- Sq.Ft.:
- 3,500
- Status:
- Active
- Beds:
- 4
- Lot size:
- 0.06 Acres
- Year built:
- 2024
- Baths:
- 5.00
- MLS#:
- PAPH2399406
- Subdivision:
- Manayunk
ADDITIONAL INFORMATION
Stunning New Construction Home with a Private Roof Deck in the Heart of Manayunk, Philadelphia. Welcome to this exquisite 3,500 sq ft single-family home, ideally located in the highly sought-after neighborhood of Manayunk. Offering a perfect blend of luxury, convenience, and modern design, this home is an entertainerâs dream and a peaceful retreat all in one. Step inside to find 4 spacious bedrooms, 3 full bathrooms, and 2 additional powder rooms, ideal for family living or hosting guests. The primary suite is a true sanctuary, featuring a spa-like bathroom with double shower heads and a soaking tub. The chef's kitchen boasts high-end finishes, including a double oven and a gas range, perfect for culinary enthusiasts. Adjacent to the kitchen, the open-concept living area features a cozy gas fireplace, and beautiful 10-inch hardwood floors throughout the home, adding warmth and elegance. For tech enthusiasts, the home includes a Ring doorbell system and a surround sound system, ensuring comfort and convenience at your fingertips. Outside, you'll find a private roof deck with sleek glass railings, offering breathtaking views and the perfect spot for relaxation or entertaining. Additional highlights include 2 private parking spaces at the rear of the home, and 10 year tax abatement for peace of mind. Plus, enjoy the walkable convenience to nearby restaurants, shops, and everything that vibrant Manayunk has to offer. Donât miss the opportunity to make this luxurious home your own!
- Type:
- Single Family
- Sq.Ft.:
- 1,280
- Status:
- Active
- Beds:
- 3
- Lot size:
- 0.04 Acres
- Year built:
- 1930
- Baths:
- 2.00
- MLS#:
- PAPH2397042
- Subdivision:
- Manayunk
ADDITIONAL INFORMATION
Nestled on a quiet street in the vibrant neighborhood of Manayunk, this charming 3-bedroom, 1.5-bath home offers the perfect blend of convenience, modern updates, and family-friendly living. With its unbeatable walkability to local bars, restaurants, grocery stores, and more, youâll love exploring all that the area has to offer. The bright front sunroom is perfect for relaxing and enjoying natural light, while the spacious layout includes a full basement and garage, providing plenty of storage. The back deck offers a great space for grilling and relaxing, making it ideal for outdoor entertaining. This home has seen many updates in 2024, including a completely remodeled kitchen, fresh paint throughout, updated electrical systems, new recessed lighting, and a remodeled half-bath in the basement. The basement walls have been treated with Drylok for moisture protection, and a new roof has been installed for peace of mind. Previous renovations include the garage (2020) and the front porch (2021), ensuring both curb appeal and functionality. Dedicated parking is a bonus, while the close proximity to Center City, public transportation, and nearby walking and running trails enhances the homeâs accessibility. This home is perfect for anyone looking to grow and create lasting memories.
- Type:
- Single Family
- Sq.Ft.:
- 4,125
- Status:
- Active
- Beds:
- 4
- Lot size:
- 0.09 Acres
- Year built:
- 1900
- Baths:
- 5.00
- MLS#:
- PAPH2397404
- Subdivision:
- Roxborough
ADDITIONAL INFORMATION
No Stone Left Unturned in This Transformed Townhouse! This luxurious 4 bedrooms, 3 full bathrooms, 1 half bathroom stand-alone home, includes 4125 square feet of total of living space with 9+ off-street parking spaces, just minutes from Main Street Manayunk, offers unparalleled craftsmanship and exceptional amenities. Landscaping, fresh exterior paint, improved smart security features and entry locks, and addition of CertainTeed siding are amongst some of the curb appeal upgrades. Upon entering the home, you are greeted by French oak hardwood floors, crown molding, and a bright, open floor plan that seamlessly connects the living room to the dining room leading through to the kitchen. The family room boasts a gas fireplace with marble, craftsman style surround that provides the perfect balance of casual comfort and elegance. Meticulous attention to detail is presented in this timeless, French-inspired kitchen which showcases new Calacatta Miraggio quartz countertops, custom Fabuwood cabinetry, Zellige subway tile backsplash, brand-name stainless steel appliances, Kohler plumbing fixtures and a large center island with farmhouse sink. A Dutch door off the kitchen leads to a finished basement with Mohawk carpet, plenty of storage space, and modernized full bathroom. Adjacent to the kitchen, a skylit vaulted ceiling foyer showers its mirroring spaces, a powder room and laundry room, with an abundance of natural light. The laundry room is fit out with Samsung washer and dryer, butcher block countertop, and a ceiling mounted hang drying pulley system. A spacious master bedroom suite with walk-in closet lies at the forefront of the second floor. The ensuite bath is equipped with a Roman-style shower with frameless glass surround, rainfall showerhead, Kohler fixtures, and polished marble tile. Another full bathroom, complete with a modern Fibo shower surround, and bedroom complete this level. Upstairs youâll find two other bedrooms and an ample sized storage closet. Rear French doors open to a private fenced in backyard and patio provides plentiful space for gardening and entertaining. At the rear of the paved driveway is a 1400 sq ft insulated and partially-heated two-story bonus structure with elevated 16âx16â deck and half bathroom which has the capacity to be an in-law/guest suite, storage space, office or much more! Additional improvements to the home include upgraded low-E energy efficient windows, WiFi enabled 5-zone remote-controlled mini-split heating/cooling system, recessed LED lighting throughout and fresh interior/exterior paint. Property owned by a licensed general contractor. The home is centrally located in walking distance to all the conveniences and restaurants near Ridge Avenue and on Main Street, as well the train station and local park. "Come See This Hidden Gem In Roxborough Manayunk"!
- Type:
- Single Family
- Sq.Ft.:
- 2,590
- Status:
- Active
- Beds:
- 4
- Lot size:
- 0.11 Acres
- Year built:
- 1900
- Baths:
- 2.00
- MLS#:
- PAPH2394718
- Subdivision:
- Roxborough
ADDITIONAL INFORMATION
Welcome to this distinctive Victorian home, where historic charm meets modern convenience. Step through the iron gate into a lush, tree-shaded front yard and onto a gingerbread-trimmed porch, offering a peaceful retreat in the heart of the city. Inside, the home exudes character with original hardwood floors, intricate woodwork, high ceilings, and period moldings. A blend of newer and leaded glass windows allows natural light to pour in from all directions, creating a warm and inviting atmosphere. The generous floor plan features a welcoming vestibule, formal living and dining rooms, a half bath tucked beneath the beautifully paneled staircase, and a bright, airy eat-in kitchen. The kitchen showcases timeless white shaker cabinetry, a full wall pantry, a spacious cooking island with a gas range and floating hood, quartz countertops, a deep farmhouse sink, and stainless-steel appliances. Large windows and a glass patio door bathe the kitchen in light from three sides, while the door leads to a wood deck overlooking the expansive, professionally landscaped backyardâperfect for dining, relaxing, or entertaining. At the end of the 5-car driveway sits a two-car stone carriage house with full power and abundant natural light, ideal for parking, a workshop, or a creative space. Access the second floor via front or rear staircases, where you'll find two generously sized bedrooms, a large den that could be transformed into a stunning primary suite, a convenient laundry room, and a full bathroom with an updated shower surround and rainfall shower head. The third floor offers two additional spacious bedrooms, providing ample space for guests, a home office, or hobbies. The full height unfinished basement is ideal for storage and a workshop, and has access to the backyard. This meticulously maintained home offers easy access to Center City by car, train, or bus, combining urban convenience with the tranquility of a private retreat. Nestled between Manayunk's bustling Main Street and Roxborough's wide range of amenities, you'll be within walking distance to shops, dining, gyms, parks, and more.
- Type:
- Single Family
- Sq.Ft.:
- 1,064
- Status:
- Active
- Beds:
- 3
- Lot size:
- 0.04 Acres
- Year built:
- 1955
- Baths:
- 1.00
- MLS#:
- PAPH2395598
- Subdivision:
- Roxborough
ADDITIONAL INFORMATION
Torn between the Manayunk and Roxborough? Now's your chance to have both! Conveniently situated in between the Roxborough and Manayunk neighborhoods, this lovely front porch row home awaits. Enter through the front door and appreciate comfortable living area and new flooring that flow right into the dedicated dining area. Step into the eat-in kitchen with features white cabinetry, a tile back splash, and stainless steel appliances. The second floor offers three light-filled bedrooms and a quaint bathroom with a tiled floor, claw-foot soaking tub, and pedestal sink. In the walk-out basement is additional dry storage and a laundry area. The rear yard offers sprawling grass for summertime hangs/gardening and an additional raised deck for comfortable patio seating. Easy access to I-76, City Ave, and Kelly Drive. Walking distance to Gorgas Park and minutes to Manayunk's Main Street. Close to public transportation (rail and bus), Ridge Avenue shopping centers, restaurants, and universities. Short commute or train ride into downtown and surrounding 'burbs! Offering 1% interest rate BUY DOWN for one year at ZERO cost to buyer when buyer uses homeowner's preferred lender.
- Type:
- Townhouse
- Sq.Ft.:
- 3,652
- Status:
- Active
- Beds:
- 3
- Lot size:
- 0.04 Acres
- Year built:
- 2015
- Baths:
- 4.00
- MLS#:
- PAPH2370656
- Subdivision:
- Roxborough
ADDITIONAL INFORMATION
Beautifully maintained three story end-unit townhouse in desirable Roxborough ready to welcome its new owners. The main level offers an open concept design characterized by hardwood floors throughout, high ceilings, crown moulding, recessed lighting , and custom light fixtures. A large picture window provides an abundance of natural light during the day and a gas fireplace in the living room sets the stage for your cozy nights. The spacious dining area and chef's kitchen provides for easy entertaining; equipped with stainless steel appliances, granite/quartz countertops, and an island with large capacity sink that will comfortable seat 5-6 guests. Sliding doors open to the small fenced in grassy backyard. On the second floor you will find two spacious bedrooms with two full baths, large closets, convenient laundry with full-size washer and dryer. The entire third floor is an expansive primary suite with custom closets offering plenty of storage space; a luxurious double vanity bath with dual rain head walk-in shower, and water closet. The juliet balcony provides for a private view of the city. An impressive rooftop deck offers 360 degree views of the city and surrounding area. The large finished basement with half bath makes for a great media room, home office, or gym. The dual zoned climate control system is efficiently regulated by Nest thermostats throughout the home; which is also wired for surround sound and fully integrated for your Alexa smart technology. The home comes with two dedicated parking spots at its front, one with electric car charging capability. Additionally there are 2-years left on the property tax abatement, transferable with the home. Conveniently located just 8 miles from Center City, close to regional rail stations, and minutes from the restaurants and cafe's of Main Street Manayunk. **Motivated Seller** You won't want to miss this amazing opportunity!
© BRIGHT, All Rights Reserved - The data relating to real estate for sale on this website appears in part through the BRIGHT Internet Data Exchange program, a voluntary cooperative exchange of property listing data between licensed real estate brokerage firms in which Xome Inc. participates, and is provided by BRIGHT through a licensing agreement. Some real estate firms do not participate in IDX and their listings do not appear on this website. Some properties listed with participating firms do not appear on this website at the request of the seller. The information provided by this website is for the personal, non-commercial use of consumers and may not be used for any purpose other than to identify prospective properties consumers may be interested in purchasing. Some properties which appear for sale on this website may no longer be available because they are under contract, have Closed or are no longer being offered for sale. Home sale information is not to be construed as an appraisal and may not be used as such for any purpose. BRIGHT MLS is a provider of home sale information and has compiled content from various sources. Some properties represented may not have actually sold due to reporting errors.
Philadelphia Real Estate
The median home value in Philadelphia, PA is $205,900. This is lower than the county median home value of $223,800. The national median home value is $338,100. The average price of homes sold in Philadelphia, PA is $205,900. Approximately 47.02% of Philadelphia homes are owned, compared to 42.7% rented, while 10.28% are vacant. Philadelphia real estate listings include condos, townhomes, and single family homes for sale. Commercial properties are also available. If you see a property you’re interested in, contact a Philadelphia real estate agent to arrange a tour today!
Philadelphia, Pennsylvania 19128 has a population of 1,596,865. Philadelphia 19128 is less family-centric than the surrounding county with 20.04% of the households containing married families with children. The county average for households married with children is 21.3%.
The median household income in Philadelphia, Pennsylvania 19128 is $52,649. The median household income for the surrounding county is $52,649 compared to the national median of $69,021. The median age of people living in Philadelphia 19128 is 34.8 years.
Philadelphia Weather
The average high temperature in July is 87 degrees, with an average low temperature in January of 26 degrees. The average rainfall is approximately 47.2 inches per year, with 13.1 inches of snow per year.
