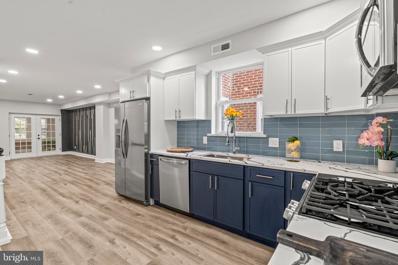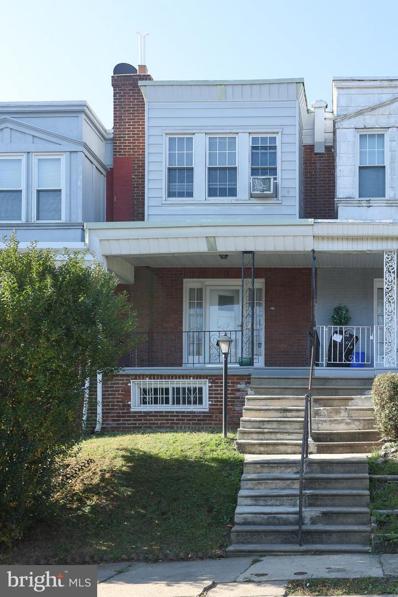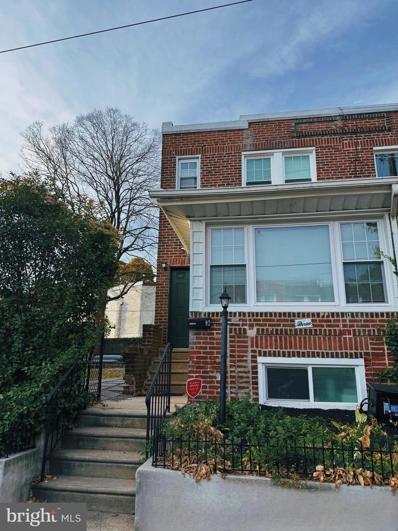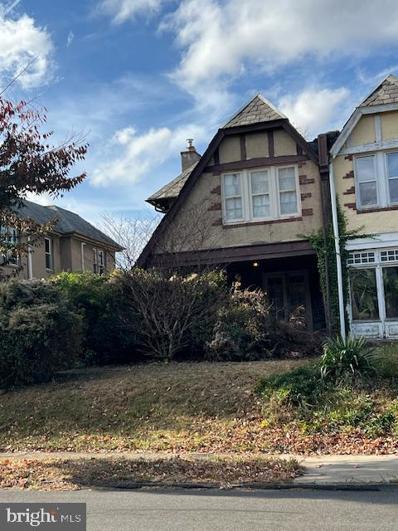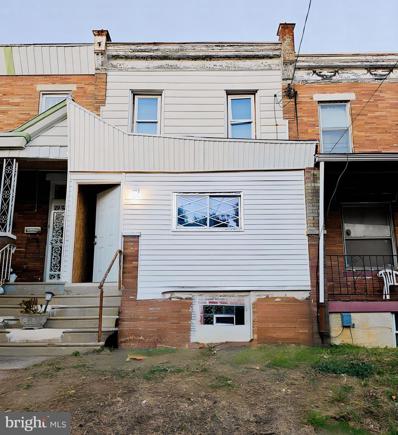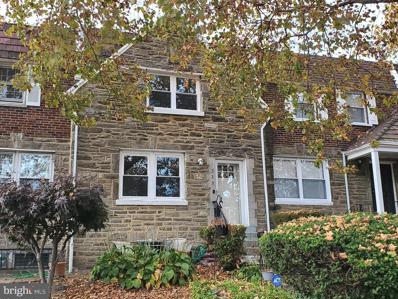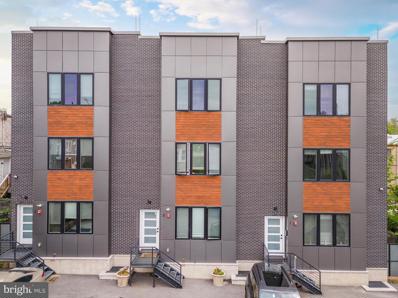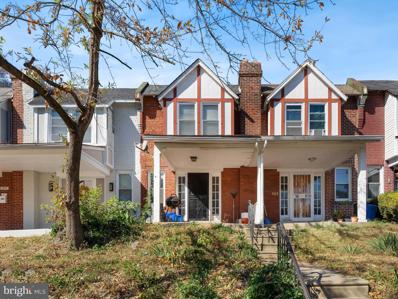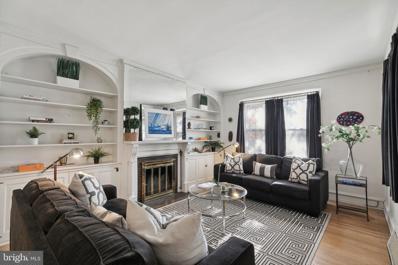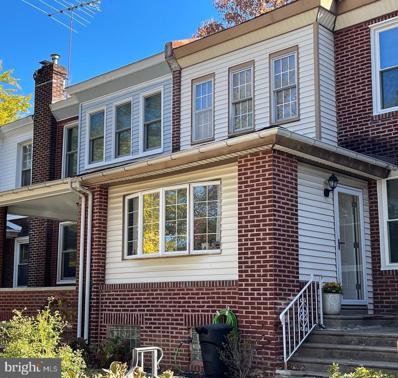Philadelphia PA Homes for Rent
The median home value in Philadelphia, PA is $269,000.
This is
higher than
the county median home value of $223,800.
The national median home value is $338,100.
The average price of homes sold in Philadelphia, PA is $269,000.
Approximately 47.02% of Philadelphia homes are owned,
compared to 42.7% rented, while
10.28% are vacant.
Philadelphia real estate listings include condos, townhomes, and single family homes for sale.
Commercial properties are also available.
If you see a property you’re interested in, contact a Philadelphia real estate agent to arrange a tour today!
- Type:
- Single Family
- Sq.Ft.:
- 1,120
- Status:
- NEW LISTING
- Beds:
- 3
- Lot size:
- 0.03 Acres
- Year built:
- 1925
- Baths:
- 2.00
- MLS#:
- PAPH2419170
- Subdivision:
- Philadelphia (Northwest)
ADDITIONAL INFORMATION
Introducing a charming home that's just waiting for you to start your next chapter! Freshly dressed in new floors and a tasteful palette of fresh paint, every corner of this house whispers 'welcome home'. With 3 cozy bedrooms and 1.5 well-appointed bathrooms, settling in will be a breeze. Speaking of breezes, the new heating, ventilation, and air conditioning system ensures that your indoor climate is nothing short of perfect, no matter what Mother Nature throws your way. Electrical and plumbing updates have been made to cater to modern conveniences, adding peace of mind and comfort. Step into the heart of the home - a beautifully renovated kitchen, outfitted with the newest appliances and fixtures, making it a cook's dream. Whether you're whipping up a quick breakfast or hosting a feast, this kitchen handles it all with aplomb. Not to be outdone, the basement offers ample space for your creative pursuits or storage needs. This house doesn't just meet the standard; it defines it with a sturdy build quality that promises years of happiness. Nestled in a locale bursting with amenities, this home offers proximity to Carpenter train station, ACME Markets for your grocery essentials, the lush expanse of Awbury Arboretum for your green fix, and the historic charm of Germantown. Each landmark underscores the convenience and allure of this location. Step inside this gem, and you might just find that every day feels like a new adventure. Make this house your home and inject a bit of joy into your daily living!
- Type:
- Twin Home
- Sq.Ft.:
- 3,419
- Status:
- NEW LISTING
- Beds:
- 6
- Lot size:
- 0.21 Acres
- Year built:
- 1896
- Baths:
- 3.00
- MLS#:
- PAPH2412186
- Subdivision:
- Mt Airy (East)
ADDITIONAL INFORMATION
Welcome to 107 East Gowen Avenue, a distinguished Colonial Revival twin home nestled in the heart of Mt. Airy, Philadelphia. This exquisite residence, crafted in 1896 by the renowned architectural firm Cope and Stewardson, stands as a testament to timeless elegance and craftsmanship. With its red brick exterior laid in a classic Flemish bond pattern, this home exudes an aura of enduring quality and charm. Recently, old knob & tube wiring has been replaced in this house. Stepping onto the property, you will find a 50-foot wide front yard, adorned with a wrought iron hairpin fence and a welcoming front gate. The yard has a grassy area shaded by majestic pine, maple, and dogwood trees. The driveway offers convenient off-street parking. Cement lions proudly flank the front porch steps, inviting you to explore further. The porch itself offers a serene space with ample room for a table and chairs, leading to the entrance. The 2-inch thick front door opens into a refined foyer, showcasing a classically tiled floor and elegant wainscoting. Another door leads to the entry hall, where 9-foot ceilings create an open and airy ambiance. The first floor unfolds with a front parlor or study, seamlessly transitioning through French doors into the living room, where a gas-log fireplace with a tiled hearth and carved mantle serves as a focal point. The adjoining dining room, with its stenciled pine floors, wide trim moldings, and modern Trompe L'oeil ceiling, offers a sophisticated setting for gatherings. The spacious kitchen at the rear features a charming breakfast nook framed by pilasters and an arch, perfect for morning meals. A powder room, washer and dryer, and access to both a side porch and basement complete this level. Ascending the varnished wood staircase, you are met with two stunning art glass windows at the landing. The second floor has four spacious bedrooms, deep closets and high ceilings, along with a retro-tiled hall bathroom. The third floor presents two additional bedrooms, an inoperable bathroom, a finished storage room and an unfinished attic storage room, offering ample space for various needs. An added highlight of the property is the Accessory Dwelling Unit (ADU) at the rear, constructed in the 1980s with a modern flair. This one-bedroom apartment, currently rented for $1,650, features a living room with a wood-burning stove, ceiling fan, and a sliding glass doors leading to a patio with an arbor. The bedroom boasts a bay window and dual closets, while the kitchen is equipped with a gas range, refrigerator, and dishwasher. Beyond the ADU lies a tranquil rear yard, graced by paper birch, pine, magnolia, juniper and oak trees. Located just half a block from the Mt. Airy Train Station and within easy reach of the vibrant Mt. Airy and Chestnut Hill business districts, this much-beloved home has been owned by the same family since 1938. Experience the charm, craftsmanship and sophistication of 107 East Gowen Avenue.
- Type:
- Single Family
- Sq.Ft.:
- 3,311
- Status:
- NEW LISTING
- Beds:
- 4
- Lot size:
- 0.03 Acres
- Year built:
- 2024
- Baths:
- 3.00
- MLS#:
- PAPH2415302
- Subdivision:
- Mt Airy (West)
ADDITIONAL INFORMATION
Welcome to 42, 44, and 46 Good Streetâa unique collection of three newly constructed townhomes brought to you by a local boutique builder. This detached model unit offers over 3,300 sq ft of thoughtfully designed living space with modern finishes. Upon entry, you'll be welcomed by soaring 9â+ ceilings and a light-filled living room complemented by custom millwork. The open floor plan flows seamlessly, with white oak engineered hardwood flooring throughout, creating a warm and inviting atmosphere. The gourmet kitchen is a chefâs dream, featuring stainless steel appliances, quartz countertops, a stylish contemporary backsplash, and classic white shaker cabinetry. Elegant gold pendants illuminate the spacious island, while brushed gold hardware adds a touch of sophistication. The second floor offers two generously sized bedrooms, a convenient laundry area with stacked washer and dryer, and a versatile flex spaceâideal for a home office, media room, or can be closed off for an additional bedroom. A full hall bathroom with a deep soaking tub completes this level. The third-floor primary suite is a sanctuary, complete with custom millwork, custom walk-through closet and an en-suite bathroom featuring a dual vanity and a frameless glass walk-in shower. This level also includes a wet bar with a beverage cooler and a versatile bonus area, perfect for enjoying your morning coffee or unwinding with evening cocktails. The finished lower level provides a fourth bedroom and abundant extra space for a home gym, additional storage, or even more bedrooms, allowing you to tailor it to your needs. Enjoy outdoor living on the rooftop deck with 360º sunset views, finished with Trex decking for a low-maintenance, high-quality experience. The fenced backyard with lush grass is perfect for relaxing or entertaining guests. Additional features include a tankless hot water heater, lifetime warranty on windows, and a durable exterior with Hardie board and vinyl siding, complemented by a stately white brick façade. This home comes complete with a full 10-year tax abatement and a 1-year builder warranty. Plus, buyers may qualify for a $10,000 grant to use at closing. Situated just blocks from the vibrant Germantown Avenue commercial corridor, this property offers easy access to Chestnut Hill, Center City, major transportation routes, and Fairmount Park. Experience the best of West Mt. Airyâa charming, tree-lined neighborhood known for its historic architecture, cultural diversity, and close-knit community feel.
- Type:
- Single Family
- Sq.Ft.:
- 1,400
- Status:
- NEW LISTING
- Beds:
- 3
- Lot size:
- 0.03 Acres
- Year built:
- 1930
- Baths:
- 2.00
- MLS#:
- PAPH2417820
- Subdivision:
- Mt Airy (East)
ADDITIONAL INFORMATION
Welcome to this extraordinary full renovated home located in the highly desirable Mt Airy Neighborhood of Philadelphia. From the moment you step into the foyer, the exceptional craftsmanship and attention to detail will captivate you. Enter into the living area with a beautiful new floor with and a modern accent wall. Brand new kitchen is equipped with stainless-steel appliances, including a refrigerator, gas range, dishwasher and microwave. Upstairs you will find the three spacious bedroom and a beautiful bathroom. Step outside to find you own private backyard, whether you are hosting summer gatherings or simply enjoying a quit day by you family. This outdoor space offers the perfect blend of relaxation and seclusion. The full renovated porch filled with possibilities , could serve as a library or office. This home has central air throughout, has been remodeled to perfection, offering abundant space to grow, personalize and make your own. Don't wait and make your appointment today.
- Type:
- Single Family
- Sq.Ft.:
- 1,080
- Status:
- NEW LISTING
- Beds:
- 3
- Lot size:
- 0.03 Acres
- Year built:
- 1925
- Baths:
- 1.00
- MLS#:
- PAPH2418130
- Subdivision:
- Mt Airy (East)
ADDITIONAL INFORMATION
Close out 2024 by closing on this move in-ready turnkey three bed one bath home in East Mt. Airy. This home has been maintained, repaired, and updated over the years giving new opportunity to those who have walked the old wood floors. This house, on this surprisingly quiet street, has a designated parking spot so the time you get home is the time you get home. You enter the home into an ample living room before passing through to the dining room and rear kitchen. This is a true three bedroom with ample space for bedroom sets in each bedroom. You may be able to own this home for less per month than renting it and many lenders are able to connect you with down payment programs. This is the opportunity you have been thinking about.
- Type:
- Single Family
- Sq.Ft.:
- 1,088
- Status:
- NEW LISTING
- Beds:
- 3
- Lot size:
- 0.07 Acres
- Year built:
- 1950
- Baths:
- 1.00
- MLS#:
- PAPH2414206
- Subdivision:
- East Mt Airy
ADDITIONAL INFORMATION
Welcome to 6465 Belfield Ave, nestled in the heard of East Mount Airy. This charming recently renovated home is your blank slate to move in and express your creativity. With a newer kitchen, bathroom, and floors, this house offers easy living and tons of backyard space. Plus, with your own parking space, you will never worry about finding a spot again. Head up the steps from the sidewalk, past a front garden with mature plantings and a charming front patio with vintage character perfect for hanging out and shooting the breeze on a balmy late fall evening. As you step in the front door, you will be greeted by an open plan living area, new flooring, and plenty of overhead lighting creating a bright and homey environment. The new kitchen lies to the back of the first floor, with plenty of granite counter space for cooking and entertaining. Out the back door is another private garden area, expanding all the way to an elevated private parking area. There is so much outdoor space at this house; it's incredible. If you've been looking to escape the density of congested urban life, but still have all the conveniences and culture of the city, then Mt. Airy is the oasis for you! Upstairs, you will find the main bedroom to the front of the house as well as 2 additional bedrooms to the back, with a newly renovated hall bath complete with skylight. The basement offers room to expand, and contains a washer and dryer, the forced air heating and central cooling system, and a useful laundry sink. This is actually a perfect starter home, priced right for the savvy buyer who is ready to make a smart move into homeownership and start investing in themselves. Find out more about the buying process, grant opportunities and incentives for first-time home buyers, and get your questions answered at the Public Open House on Saturday Nov. 9 from 11am-1pm.
- Type:
- Twin Home
- Sq.Ft.:
- 2,106
- Status:
- NEW LISTING
- Beds:
- 3
- Lot size:
- 0.06 Acres
- Year built:
- 1950
- Baths:
- 3.00
- MLS#:
- PAPH2417840
- Subdivision:
- Mt Airy
ADDITIONAL INFORMATION
Welcome to 1311 Yerkes Street, located in Mt Airyâa meticulously renovated 3-bedroom, 3-bathroom home that showcases quality and custom craftsmanship throughout. The front and surrounding walls of the home has undergone an exquisite stone restoration, with careful repointing to restore the beauty of the original stone, giving it a clean and sharp appearance that enhances its curb appeal. From the moment you enter, the open floor plan creates a sense of space and flow, with double-entry access to the front and back of the home adding extra convenience and charm. The heart of this home is the expansive kitchen, a perfect blend of functionality and elegance. It features ample counter space, beautifully crafted cabinetry, and a ceramic-tiled floor for easy maintenance. A stunning wet/dry bar with a beverage refrigerator, accented with a warm wood backdrop, adds character and style, making it an ideal space for entertaining. The kitchen is also equipped with brand-new stainless steel appliances, including a gas range, oven, dishwasher, refrigerator, and microwave.Throughout the home, brand new hardwood floors are complemented by LED recessed lighting and ceiling fans, bringing both luxury and comfort to each room. The upper level features three spacious bedrooms, including two well-sized bedrooms and a primary suite complete with an en-suite bath, LED mirror, shower stall with sliding glass doors, and double closets. The hall bath includes a double vanity and a glass-enclosed tub for a spa-like experience. Every room shines with natural light, and the brand-new wood staircase adds a touch of elegance to the open layout. The fully finished basement, complete with a full bath with a sliding glass shower door, washer, dryer, and garage access, serves as a versatile space for guests or recreation. With a one-car garage, driveway parking, and additional street parking, youâll have plenty of options for vehicles. You will not be disappointed with this beautiful home and move in with a peace of mind with all new systems including HVAC (central heat and air system), plumbing and electrical work! Schedule your showing today!
- Type:
- Single Family
- Sq.Ft.:
- 1,528
- Status:
- NEW LISTING
- Beds:
- 3
- Lot size:
- 0.03 Acres
- Year built:
- 1925
- Baths:
- 2.00
- MLS#:
- PAPH2417002
- Subdivision:
- Mt Airy
ADDITIONAL INFORMATION
Welcome to this beautifully remodeled home in the heart of East Mt. Airy, located just across from the scenic Cliveden Park. This 3-bedroom, 1.5-bathroom home has been transformed with care and attention to detail from top to bottom. The newly painted porch with park views provides fresh curb appeal, inviting you into a modern open-concept layout with solid oak flooring and a bright, welcoming atmosphere. Step into the spacious living and dining areas, which flow seamlessly into a chef's kitchen outfitted with stainless steel appliances, quartz countertops, custom cabinetry, and a convenient pot filler above the stove. This level also hosts a 1/2 bath. Upstairs, you'll find three generously sized bedrooms, a full hall bath, and a convenient laundry room with a brand-new washer. The basement offers additional storage space and access to a one-car garage. Recent updates include a new roof and windows (2020) as well as a new heater and A/C system (2021). Conveniently close to public transportation and neighborhood parksâschedule your showing today to see this stunning home in person!
- Type:
- Twin Home
- Sq.Ft.:
- 1,200
- Status:
- NEW LISTING
- Beds:
- 3
- Lot size:
- 0.06 Acres
- Year built:
- 1930
- Baths:
- 2.00
- MLS#:
- PAPH2417480
- Subdivision:
- Mt Airy (East)
ADDITIONAL INFORMATION
Welcome to this beautifully updated 3-bedroom, 2-bathroom rowhome in the desirable East Mt. Airy neighborhood of Philadelphia! This home stands out from the rest with its huge, landscaped side yardâthe only one of its kind on the block, offering serene green space with thoughtfully designed hardscaping, perfect for relaxing or cookouts! Step inside to an open-concept floor plan with hardwood floors throughout, adding warmth and character to each room. The kitchen was fully remodeled just two years ago, featuring modern finishes and quality appliances. The finished basement offers versatile space, complete with a luxurious soaking tub in the full bathroom, ideal for unwinding after a long day. Youâll also find built-in closets in the primary bedroom and basement area, providing ample storage. This home is conveniently located across from shopping and within walking distance to Mt. Airy shops, making it easy to enjoy all the local amenities. With its blend of modern updates, charming features, and unique outdoor space, this East Mt. Airy gem is ready for you to call home!
- Type:
- Twin Home
- Sq.Ft.:
- 1,620
- Status:
- NEW LISTING
- Beds:
- 4
- Lot size:
- 0.11 Acres
- Year built:
- 1925
- Baths:
- 1.00
- MLS#:
- PAPH2417350
- Subdivision:
- Mt Airy
ADDITIONAL INFORMATION
This home is to the trade only, renovation specialist and investors. ThIS HOME CAN NOT BE MORTGAGED. Being sold as is where is CASH ONLY. This is a perfect oppurtunity for an investors" next renovation on this 1925 classic Mount Airy twin. Make you appointment today !
- Type:
- Single Family
- Sq.Ft.:
- 1,440
- Status:
- Active
- Beds:
- 4
- Lot size:
- 0.03 Acres
- Year built:
- 1920
- Baths:
- 1.00
- MLS#:
- PAPH2407410
- Subdivision:
- Mount Pleasant
ADDITIONAL INFORMATION
This property is a prime investment opportunity for those looking to maximize returns. Located in a high-demand area with strong comps, this property is priced to sell and requires a full rehab. With a complete renovation, investors can tap into the potential for significant appreciation. Ideal for flipping or building a rental portfolio, this property offers great upside in an established neighborhood with rising home values. Donât miss out on this high-potential investmentâbring your vision and contractor! This property needs a full rehab
- Type:
- Land
- Sq.Ft.:
- n/a
- Status:
- Active
- Beds:
- n/a
- Lot size:
- 0.02 Acres
- Baths:
- MLS#:
- PAPH2414856
ADDITIONAL INFORMATION
223 and 225 Springer St are side by side SHF lots in the heart of Mt Airy. Can be developed as individual homes or combined into one parcel for a double wide property. Listing is for 223 only, can be sold separately or as package.
- Type:
- Single Family
- Sq.Ft.:
- 1,438
- Status:
- Active
- Beds:
- 3
- Lot size:
- 0.04 Acres
- Year built:
- 1940
- Baths:
- 2.00
- MLS#:
- PAPH2415782
- Subdivision:
- Mt Airy (East)
ADDITIONAL INFORMATION
Nestled on a picturesque, tree-lined street in the heart of Mount Airy, this charming 3-bedroom, 1-1/2 bathroom home offers comfort and convenience in an inviting, close-knit community. The property features a welcoming front yard with mature trees, giving it a serene, natural feel. Inside, you'll find a spacious layout with plenty of natural light. The main floor boasts a cozy living area perfect for relaxing with a remote controlled electric heater fire place. Above the fire place are built-in Bluetooth speakers for your listening enjoyment. There's also a dining area for gatherings, and an updated kitchen equipped with modern appliances. Each of the three bedrooms provides ample space, making it ideal for families, guests, or a home office. The bathroom is tastefully designed with contemporary finishes. One of the highlights of this home is the finished basement, offering extra space for recreation, a home gym, or a playroom. An attached garage provides additional storage and parking options, while the back yard offers a private space for outdoor enjoyment. Located just a short walk to the train station, commuting is a breeze. This home is in a caring and active community, perfect for anyone looking to settle into a welcoming neighborhood with a blend of suburban charm and urban accessibility. NEW ROOF WITH 15YR WARRANTY. NEW AC UNIT. NEW HEATER. All installed 2024. Book your showing today!
- Type:
- Twin Home
- Sq.Ft.:
- 1,900
- Status:
- Active
- Beds:
- 3
- Lot size:
- 0.07 Acres
- Year built:
- 1950
- Baths:
- 4.00
- MLS#:
- PAPH2414148
- Subdivision:
- Mt Airy (East)
ADDITIONAL INFORMATION
This gem nestled in MT. Airy neighborhood has everything new except the bones: new roof, Windows, HVAC, Hot water heater, new LVP flooring, Kitchen, new appliances, all bathrooms remodeled, finished basement with new tile flooring. Your new home boasts of three large bedrooms, two full bathrooms and two half bathrooms with ownerâs suite. The open floor layout welcomes you to a large Living /Family room, dining area which flows into the spacious Kitchen with lots of soft close cabinetry and Pantry. The one car garage has working operator with a new key pad and car remote opener. Schedule your showing today and see all the that is in this spacious home. OPEN HOUSE ON SATURDAY 11-09-2024 from 1-3pm.
- Type:
- Single Family
- Sq.Ft.:
- 1,085
- Status:
- Active
- Beds:
- 4
- Lot size:
- 0.03 Acres
- Year built:
- 1890
- Baths:
- 1.00
- MLS#:
- PAPH2415494
- Subdivision:
- Germantown (West)
ADDITIONAL INFORMATION
- Type:
- Other
- Sq.Ft.:
- n/a
- Status:
- Active
- Beds:
- n/a
- Lot size:
- 0.36 Acres
- Year built:
- 2017
- Baths:
- MLS#:
- PAPH2414064
ADDITIONAL INFORMATION
Pelham Place Apartments: This exceptionally-designed, 51,835 SF multifamily investment property is a turnkey blue-chip apartment building located in a coveted submarket in Northwest Philadelphia (NWPHL) â Mount Airy. Anchored by two (2) essential businesses on the ground floor, 36 apartments rise 4 storeys up to a landscaped green roof with panoramic vistas of Mount Airy and the surrounding lush landscape of NWPHL. The unit matrix includes two (2) commercial units, four (4) 1bd, twenty-seven (27) 2bd, and five (5) 3bd apartments. Average size for the apartment units is a generous 914 SF â well in excess of market averages. $1770/unit is the average rental price. The oversized apartment homes feature modern fit + finish kits including high ceilings, window treatments, stone countertops, carpeted bedrooms with spacious closets, sleek LVP flooring in kitchens and living areas, custom shaker cabinetry and contemporary bath suites. Keyless entry and digital high-tech security intercoms provide a seamless building access experience. A fully-equipped business lounge and entertainment center are located on the ground floor, providing 24-hr access and enjoyment for residents immediately upon entering the building â similar to the look and feel of a luxury boutique hotel â complete with with MAC desktop stations, a full-sized wet bar, deluxe furnishings, televisions, fireplace, coffered ceilings, wallpapered surrounds and local artwork. A fully-equipped fitness center is located in the lower level as well. Located on the historic cobbles of Germantown Avenue with amenities in abundance (all within walking distance), Pelham Place Apartments represents one of the finest acquisition opportunities in the Greater Philadelphia MSA to purchase a "like new" construction stabilized asset in an âin-demandâ Philly neighborhood at a value well below replacement cost. 10 year tax abatement. Buyer responsible for verifying taxes, SF, financials in DD.
$2,900,000
85 E Sharpnack Street Philadelphia, PA 19119
- Type:
- Other
- Sq.Ft.:
- n/a
- Status:
- Active
- Beds:
- n/a
- Lot size:
- 0.15 Acres
- Year built:
- 2022
- Baths:
- MLS#:
- PAPH2414060
- Subdivision:
- Mt Airy
ADDITIONAL INFORMATION
INTRODUCING: 85 EAST â This 9-unit gated new construction apartment community with parking is set back peacefully off the quaint cobbles of Germantown Avenue in Philadelphiaâs historic Mount Airy neighborhood in NW PHL. It is a turnkey investment opportunity with an attractive 6% cap rate. Comprising 3 contiguous triplex buildings, 85 East features private parking and panoramic rooftop terraces for residents. Each building features two (2) 2bd x 1ba units on the 1st/2nd floors and one (1) 3bd x 2ba unit on the 3rd floor, with private access to the rooftop terrace. The interiors are outfitted with high-end finish kits including quartz countertops, LVP flooring, stainless-steel appliance packages, designer lighting and more. Bright, spacious and airy interiors provide a serene sense of calm inside the buildings. Walkable to Germantown Avenueâs commercial corridor lined with boutiques, shops, breweries, restaurants, cafes and historic structures, 85 East is connected to the fabric of Mount Airyâs eclectic lifestyle. Easy access into Center City and University City by train (3 minutes to Carpenter Station on Chestnut Hill West Septa line) or car (25 minutes to Center City), as well as suburban employment and entertainment districts. Walkable nearby amenities include: Mount Airy Tap Room, Acme, Lovett Memorial Library, Wawa, McMenaminâs, Jansen, Johnson House Historic Site, Weaverâs Way Co-op, Grocery Outlet, Young American Hard Cider and Tasting Room â as well as Wissahickon Valley Park, Chestnut Hill and Historic Germantown. 10 Year Tax Abatementâpay taxes on assessed land value rather than improvements. Minimal expenditures. High-growth rental submarket. BUYER TO VERIFY TAXES, SF, FINANCIALS IN DD.
- Type:
- Single Family
- Sq.Ft.:
- 956
- Status:
- Active
- Beds:
- 3
- Lot size:
- 0.06 Acres
- Year built:
- 1925
- Baths:
- 1.00
- MLS#:
- PAPH2413592
- Subdivision:
- East Mt Airy
ADDITIONAL INFORMATION
Welcome to 355 E Upsal St, a solid investment opportunity in the desirable E Mt. Airy neighborhood of Philadelphia. This 3-bedroom, 1-bathroom, porch-front home is well-maintained and offers key updates, including a recently replaced furnace, hot water heater, roof, and front-facing windows, ensuring peace of mind for future owners or tenants. Ideal for investors, this property presents a great potential as a rental or a fix-and-flip project. Please note, this is a cash-only sale and is currently tenant-occupied. There will be no property access for showings, and the property will not be delivered vacant. For more information or to discuss the investment potential, please contact the listing agent directly.
- Type:
- Twin Home
- Sq.Ft.:
- 2,460
- Status:
- Active
- Beds:
- 5
- Lot size:
- 0.11 Acres
- Year built:
- 1925
- Baths:
- 3.00
- MLS#:
- PAPH2401008
- Subdivision:
- Mt Airy
ADDITIONAL INFORMATION
Welcome to 7427 Boyer St, a captivating Colonial-style gem nestled on a serene, tree-lined street in Upper Mount Airy. This grand 3-story brick twin effortlessly combines timeless beauty with an unbeatable location, offering 5 spacious bedrooms, 2 full baths, a first-floor powder room, and inviting front and rear covered porches. The property is enhanced by a charming rear yard adorned with mature trees and shrubs, providing a peaceful retreat. As you approach, the home's striking curb appeal draws you in, highlighted by its classic all-brick construction and a dramatic cornice and dentil roofline inspired by Georgian architecture. Step inside to be greeted by a welcoming entry foyer with a turned wooden staircase, complemented by oak floors and high ceilings that exude an air of elegance. The expansive formal living room, anchored by a cozy wood-burning fireplace, invites relaxation during cooler months. Adjacent, the formal dining room provides an ideal space for entertaining and family gatherings, extending the generous first-floor layout. The architect-designed eat-in kitchen is a chef's delight, featuring plenty of wood cabinets, lots of counter space and double-basin sink. Don't miss the unique built-in collapsible wooden kitchen table, a perfect blend of functionality and style. For added convenience, a powder room and butler staircase are located just off the kitchen. The second floor is dedicated to comfort, with a spacious primary bedroom and a newly renovated hall bath. An additional large bedroom, complete with a charming wood-burning stove, rounds out this level. On the third floor, you'll find three more well-sized bedrooms and a hall bath, complete with a vintage claw foot tub. A large full basement with high ceilings offers endless possibilities for storage or a workshop. The brand new forced hot air gas furnace ensures year-round comfort. Outside, the rear porch is perfect for grilling or simply unwinding, overlooking a lovely fenced-in yard. 7427 Boyer St is brimming with character, original details, and generous closet space, capturing the essence of elegance and charm. Located on a quiet one-way street, this home is just a short stroll from the Chestnut Hill East commuter line, and is convenient to the shops and restaurants of Chestnut Hill and Mount Airy, the Wissahickon Valley Park, and offers an easy commute to Center City. This is a must-see property in a highly sought-after neighborhood!
- Type:
- Twin Home
- Sq.Ft.:
- 2,935
- Status:
- Active
- Beds:
- 5
- Lot size:
- 0.17 Acres
- Year built:
- 1925
- Baths:
- 4.00
- MLS#:
- PAPH2411042
- Subdivision:
- Mt Airy (West)
ADDITIONAL INFORMATION
Over $175,000 in updates! Nicely updated & renovated Wissahickon Schist Stone 5 bedroom, 2 full bath, 2 half bath, 1 stone fireplace home w/ a wraparound open front porch, 240 EV charging port, 6 car driveway, garage concrete pad (new garage can be built right on top), large level 43 feet wide x 179 feet deep lot that gets sun all day w/ entire backyard gated & fenced w/ a Swing Set/Jungle Gym, Turtle Sandbox, patio, pollinator native plant gardens, mature trees, finished walkout basement w/ inside & rear access perfect for In-Law, Nanny Suite, Airbnb, Vrbo, family/kids/pets playroom, office, Peloton/Yoga/Fitness, workshop w/ DBL utility sink, front, side & rear yards in the always sought after West Mt. Airy neighborhood. You won't find better off-street parking & 1 of the biggest backyards in West Mt. Airy. Incredible location, walk 1 block to Germantown Avenue restaurants, brew pubs, boutiques, cafes, ice cream, coffee shops, grocery stores, banks, drug stores, pet stores, bakeries, schools, parks, playgrounds, arboretums, hiking, biking, walking & running trails, golf courses, pickleball/tennis courts, Lovett Library & Mt. Airy Park, Playground, Playing Fields, Basketball Courts & Dog Park. Walk 2 blocks to the âCarpenterâ SEPTA Train station into Center City, Hospitals, Universities, Jefferson Station, Suburban Station, 30th Street Station, and Philadelphia International Airport. If you are looking for a home w/ w/ modern amenities, restored period details, charm, character, & great space to spread out inside & outside this home has it all. Lots of windows, light, closets & storage. Updates: entire interior & exterior just professionally painted, cooksâ kitchen open to dining & mud rooms & half bath w/ stainless steel appliances (Maytag French Door Refrigerator & Dishwasher, Frigidaire Gallery Microwave & Induction Cooktop & Convection Oven, Kenmore disposal, Chelsea Gray cabinetry, White solid surface countertops, White ceramic tile backsplash, Barnwood LVP flooring, recessed lights, Matte Black faucet & soap dispenser, Brushed Brass cabinet hardware & pantry. 2 full & 2 half baths w/ showers & bathtub have been renovated & updated. 2 zone Carrier, Unico & Bosch High Efficiency Gas heat & high velocity central air systems, 2 zone Honeywell programmable thermostats, 2 AO Smith hot water heaters, updated 200 amp electric (whole house rewired, all knob & tube wiring removed), copper flashing, chimney, liner, flue, damper, stone pointing, gutters, downspouts, soffits, fascia, sump pump & French Drain system, Low-E windows, storm & entry doors, Brushed Brass light fixtures, washer & dryer on 2nd floor, restored: original top nail Oak hardwood floors throughout the home, door knobs, wood doors, moldings, millwork, banister, railings, concrete driveway & walkway. Features: Primary bedroom suite w/ sitting room & walk-in closet, lots of windows, light, closets & storage. Yards are perfect for kids, pets, playing, organic gardening, entertaining, your next BBQ, birthday or special occasion. Easy access to Lincoln Dr, Route 1, 76, 476, 276, 309, 95, Hospitals, Downtown Philly, 30th St. Station, Philly Airport, Wissahickon Valley & Fairmount Parks, Morris & Awbury Arboretum, PA suburbs, NJ & DE Beaches, Poconos, DE, NJ, NYC, Brooklyn. Mt. Airy combines mature trees, parkland, miles of walking, running, hiking, biking, horseback riding trails along the Wissahickon Creek, tree-lined streets & historic cobblestoned Germantown Ave w/ its shopping, boutiques & restaurants. With the Philadelphia Homestead Exemption, the estimated 2025 property taxes would be $6058. All showings begin at the Grand Opening Open House on Saturday, October 19, from 12 to 2 PM EST.
- Type:
- Single Family
- Sq.Ft.:
- 1,015
- Status:
- Active
- Beds:
- 2
- Year built:
- 1920
- Baths:
- 1.00
- MLS#:
- PAPH2409818
- Subdivision:
- Philadelphia
ADDITIONAL INFORMATION
Welcome to Germantown Manor, a historic condominium building with post World War One architecture & charming details, located in the heart of scenic West Mount Airy. Enter into the lobby of this elevator building with entrance security, sitting area, and the original letterbox offering a delightful nod to the past. This lovely 7th floor unit features a spacious entryway, combination living/dining room, galley kitchen w/ breakfast area, and original hardwood floors & wainscoting that continue throughout this bright and airy space. There are two nice-sized bedrooms with ample closet space and a full hall bath with shower/tub combo & vanity. Now, letâs talk about storage! There is an oversized closet, accessed from the hallway, with plenty of room for shelving and multiple bicycles. The interior wall is shared with the condo, providing the option to break through for added convenience. A shared phone-app-operated laundry room is located in the basement but units can have washer/dryer hookups by an approved plumber with managementâs permission. Convenient location close to the Upsal Train Station, Rt 76 & Rt 1 makes commuting a breeze. Enjoy easy access to Wissahickon Valley and local favorites like High Point Cafe, Mount Airy Tap Room, and Weavers Way Co-Op. Whether you're looking for a primary residence, pied-Ã-terre, or investment property, this is the perfect opportunity to claim your spot in this desirable neighborhood!
- Type:
- General Commercial
- Sq.Ft.:
- 2,000
- Status:
- Active
- Beds:
- n/a
- Lot size:
- 0.03 Acres
- Year built:
- 1925
- Baths:
- 2.00
- MLS#:
- PAPH2410534
- Subdivision:
- Mt Airy
ADDITIONAL INFORMATION
6509 Germantown Avenue. Wonderful opportunity to own your own CMX-2 mixed-use, income-producing building and operate your own business. Or, as a savvy investor, in a highly sought-after Mt. Airy commercial district along Germantown Avenue. Zoned CMX-2 (commercial) as mixed-use- First floor storefront approximately 1,000 square feet, plus full basement use and rear yard access. Large second floor apartment, also approximately 1,000 square feet, with separate private entrance, consists of a spacious two-bedroom apartment with a light-filled eat-in kitchen and rear kitchen exit terrace balcony space, overlooking a small fenced yard. All building utilities are separate. Tenants pay all utilities - gas/heat, electric, cooking gas, and hot water. Both storefront and second floor apartment are currently leased on a month-to-month basis. Relatively low building expenses too. Call for an appointment and/or details. Building being sold in "as Is" condition.
- Type:
- Single Family
- Sq.Ft.:
- 1,400
- Status:
- Active
- Beds:
- 3
- Lot size:
- 0.04 Acres
- Year built:
- 1925
- Baths:
- 2.00
- MLS#:
- PAPH2409594
- Subdivision:
- Mt Airy (East)
ADDITIONAL INFORMATION
This recently renovated home situated in Mt. Airy is one you should not miss. Located in a desirable area in the Northwest section of Philadelphia, this airlite rowhome is situated on a tree-lined street with a manicured front lawn, two off-street parking spaces, and an attached garage. The main level has a sunroom that allows lots of light. The main level also has a spacious living room, formal dining room, an upgraded kitchen that has an island, cement countertops, refurbished kitchen cabinets and a wine bar. The formal dining room offers a huge picture window. There is a deck off from the kitchen that has been refurbished with pvc decking boards. The deck overlooks a fenced-in backyard, and a shaded back driveway area. The second level has three bedrooms. The main bedroom is quite spacious and offers lots of closet space. The second bedroom has built-ins. There is a hall bathroom that has been recently renovated. The basement has a newly upgraded full bathroom, a newly done storage area, washer, dryer, and a newly installed window for more sunlight. Other upgrades and renovations include a new rubber roof installed in 2021, a new hot water heater, new windows throughout most of the property, and a gas fireplace connection. There are hardwood floors throughout the first and second floor of the property. This property is true to the name of the area where it is located, Mt Airy, as it is bright, airy and welcoming. This home is minutes from the many Chestnut Hill restaurants, attractions and events. Don't miss this one. Schedule a tour today!
- Type:
- Garage/Parking Space
- Sq.Ft.:
- 1,060
- Status:
- Active
- Beds:
- n/a
- Lot size:
- 0.04 Acres
- Year built:
- 2010
- Baths:
- MLS#:
- PAPH2409978
- Subdivision:
- East Mt Airy
ADDITIONAL INFORMATION
Check out this amazing space perfect for your car collection! This multi-use property fits many needs. Hereâs an excellent opportunity to own a garage in the desirable neighborhood of East Mt. Airy. The location canât be beat! Use it for storage, parking, office space or an apartment with garage parking. It currently provides ample space for up to 4-5 vehicles and is equipped with updated electric service. The possibilities are endless! Donât miss out on your chance to own this unique space in the heart of MT. AIRY!
- Type:
- Townhouse
- Sq.Ft.:
- 1,658
- Status:
- Active
- Beds:
- 3
- Lot size:
- 0.04 Acres
- Year built:
- 1925
- Baths:
- 2.00
- MLS#:
- PAPH2409220
- Subdivision:
- Mt Airy (West)
ADDITIONAL INFORMATION
Stunning 3 bedroom, 1.5 bath end-unit nestled on a quiet street in charming West Mt Airy! Step onto the covered front porch highlighted by exquisite wrought iron railing and into your sundrenched living room, complete with gleaming hardwood flooring, upgraded windows, and recessed lighting. The remodeled kitchen boasts beautiful quartz countertops & breakfast bar, subway tile backsplash, sleek white cabinets, stainless steel appliances including a gas stove & fridge with icemaker , recessed lighting, and glistening hardwoods. The elegant dining room has plenty of recessed lighting, designer paint, and leads thru the French doors to the oversized deck. The fully finished, walk-out basement features an expansive family room with luxury vinyl plank flooring, separate laundry room, powder room, and a walk-out to private parking around back. The spacious bedrooms upstairs have gorgeous hardwood floors, fresh paint, newer windows, and large closets. The renovated bathroom has tiled tub/shower combo, ceramic tile floor, pedestal sink, and dual flush toilet. Roof installed in 2022 & HVAC in 2017! Conveniently located within walking distance to the train station, Carpenter's Woods, Allens Lane Art Center, Weavers Way, & plenty of shops & restaurants in Mt Airy. Minutes from Philadelphia Cricket Club, Wissahickon Valley Park, Morris Arboretum, & Chestnut Hill.
© BRIGHT, All Rights Reserved - The data relating to real estate for sale on this website appears in part through the BRIGHT Internet Data Exchange program, a voluntary cooperative exchange of property listing data between licensed real estate brokerage firms in which Xome Inc. participates, and is provided by BRIGHT through a licensing agreement. Some real estate firms do not participate in IDX and their listings do not appear on this website. Some properties listed with participating firms do not appear on this website at the request of the seller. The information provided by this website is for the personal, non-commercial use of consumers and may not be used for any purpose other than to identify prospective properties consumers may be interested in purchasing. Some properties which appear for sale on this website may no longer be available because they are under contract, have Closed or are no longer being offered for sale. Home sale information is not to be construed as an appraisal and may not be used as such for any purpose. BRIGHT MLS is a provider of home sale information and has compiled content from various sources. Some properties represented may not have actually sold due to reporting errors.



