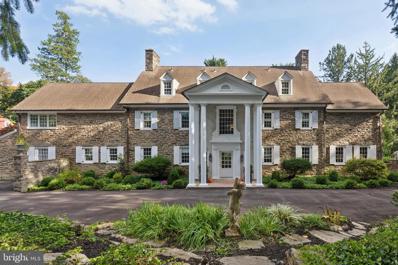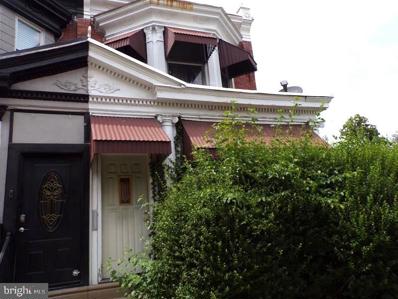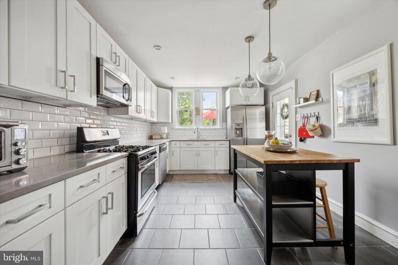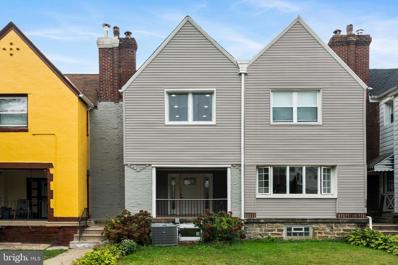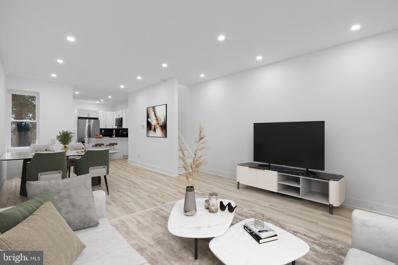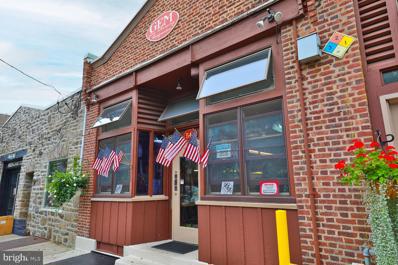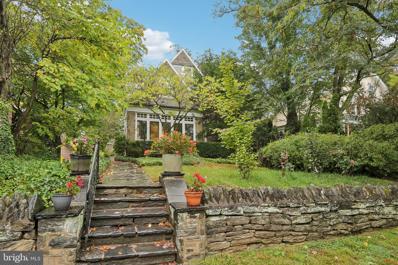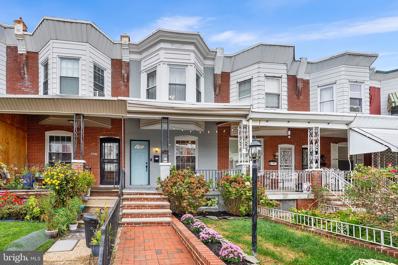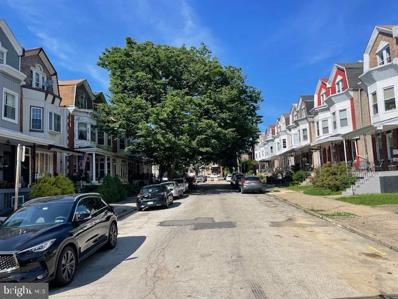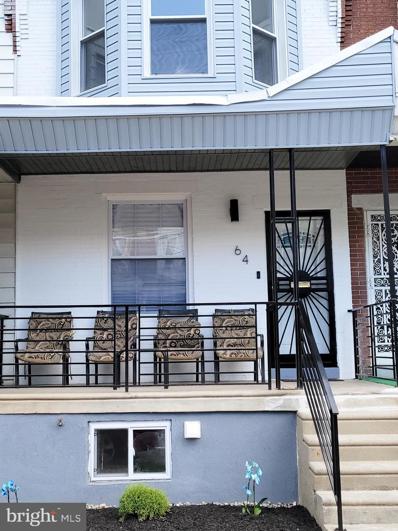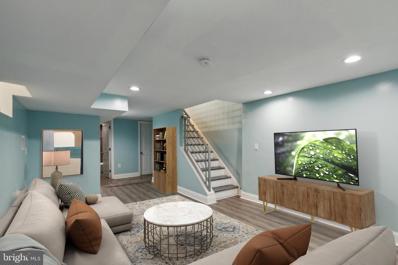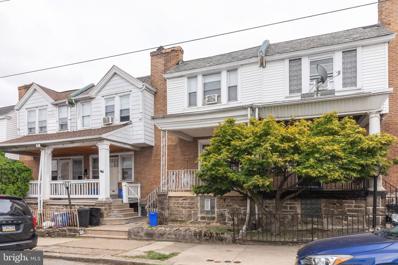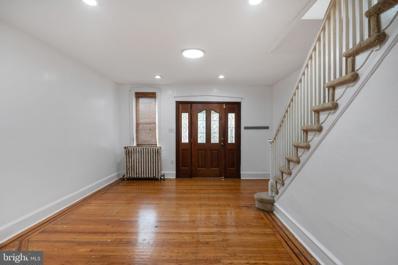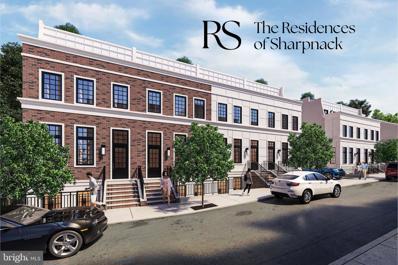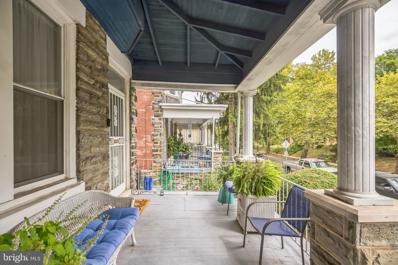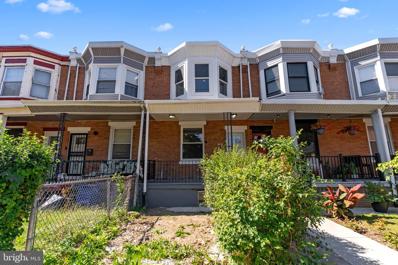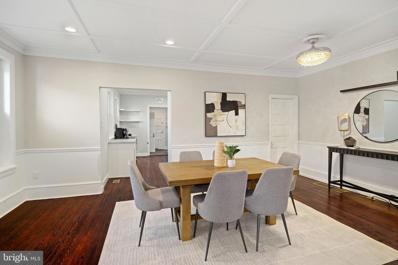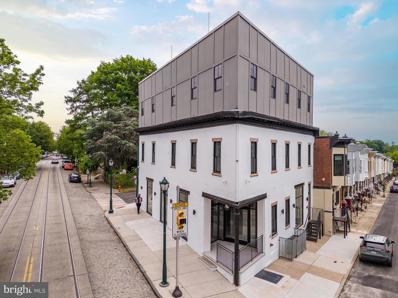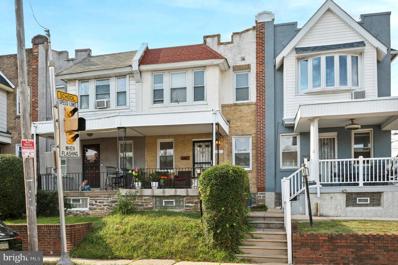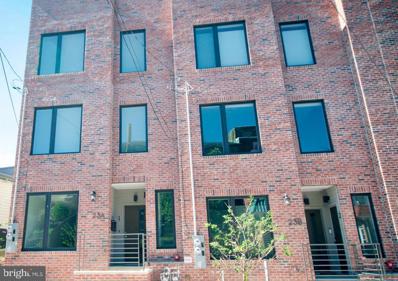Philadelphia PA Homes for Rent
- Type:
- Townhouse
- Sq.Ft.:
- 1,658
- Status:
- Active
- Beds:
- 3
- Lot size:
- 0.04 Acres
- Year built:
- 1925
- Baths:
- 2.00
- MLS#:
- PAPH2409220
- Subdivision:
- Mt Airy (West)
ADDITIONAL INFORMATION
Stunning 3 bedroom, 1.5 bath end-unit nestled on a quiet street in charming West Mt Airy! Step onto the covered front porch highlighted by exquisite wrought iron railing and into your sundrenched living room, complete with gleaming hardwood flooring, upgraded windows, and recessed lighting. The remodeled kitchen boasts beautiful quartz countertops & breakfast bar, subway tile backsplash, sleek white cabinets, stainless steel appliances including a gas stove & fridge with icemaker , recessed lighting, and glistening hardwoods. The elegant dining room has plenty of recessed lighting, designer paint, and leads thru the French doors to the oversized deck. The fully finished, walk-out basement features an expansive family room with luxury vinyl plank flooring, separate laundry room, powder room, and a walk-out to private parking around back. The spacious bedrooms upstairs have gorgeous hardwood floors, fresh paint, newer windows, and large closets. The renovated bathroom has tiled tub/shower combo, ceramic tile floor, pedestal sink, and dual flush toilet. Roof installed in 2022 & HVAC in 2017! Conveniently located within walking distance to the train station, Carpenter's Woods, Allens Lane Art Center, Weavers Way, & plenty of shops & restaurants in Mt Airy. Minutes from Philadelphia Cricket Club, Wissahickon Valley Park, Morris Arboretum, & Chestnut Hill.
- Type:
- Single Family
- Sq.Ft.:
- 2,186
- Status:
- Active
- Beds:
- 3
- Lot size:
- 0.1 Acres
- Year built:
- 1925
- Baths:
- 4.00
- MLS#:
- PAPH2401672
- Subdivision:
- Mt Airy
ADDITIONAL INFORMATION
Experience modern living in this FULLY REMODELED single-family 3-bedroom and 2/2-bathroom residence in Mt. Airy! Located just minutes from restaurants, stores, schools, and public transportation, this home is nestled on a very quiet block with plenty of street parking available. Recent upgrades include brand-new plumbing, electric, HVAC system, roof, siding, and windowsâproviding peace of mind and a worry-free lifestyle. Step outside to a spacious backyard, enclosed by a new wooden fence for added privacy. Enjoy the outdoors on your private deck, with an additional shed for extra storage, perfect for relaxation and practical use. Parking is effortless with a large driveway accommodating up to three cars. Inside, an inviting open-concept layout seamlessly connects the living room, dining area, and kitchen. The home boasts vinyl flooring throughout and sleek black triple-pane windows, ensuring both energy efficiency and modern appeal. The living room features soaring 10-foot ceilings and a sleek electric fireplace that adds warmth and ambiance. The kitchen is a chefâs dream, outfitted with stainless steel appliances, gray cabinetry, a wine rack, and pristine quartz countertops. A subway tile backsplash complements the space, while the island with an induction cooktop and exterior venting hood creates the perfect environment for cooking and entertaining. A chic accent wall and a convenient powder room complete the first floor's sophisticated atmosphere. The laundry room is located just off the kitchen for added convenience. Upstairs, the second floor hosts three generously sized bedrooms filled with natural light, including a cozy main bedroom with its own private bathroom. The hallway bath is a showstopper, with elegant black accent wood panels adding a touch of sophistication. For even more space, the third-floor versatile bonus room is ideal for an office, playroom, or guest suite. The fully finished basement is another flexible space, featuring a powder room and ample room for storage or potential use as a home gym, media room, or additional living area. The utility area is discreetly tucked away, preserving the basementâs functionality. This home has been thoughtfully crafted with impeccable attention to detail, offering both comfort and style. Donât miss the opportunity to make this gorgeous property your ownâSCHEDULE A TOUR NOW!
- Type:
- Single Family
- Sq.Ft.:
- 7,600
- Status:
- Active
- Beds:
- 7
- Lot size:
- 0.98 Acres
- Year built:
- 1900
- Baths:
- 7.00
- MLS#:
- PAPH2406796
- Subdivision:
- Mt Airy (West)
ADDITIONAL INFORMATION
We are pleased to present 6900 Wissahickon Avenue, in beautiful West Mount Airy, Philadelphia, an absolutely stunning property and recently featured in Architectural Digest and the WSJ Fine Homes Edition. Designed by Robert McGoodwin in 1919, this beautiful Wissahickon Schist stone home has been thoughtfully renovated to reflect todayâs lifestyle. The 7,600+ square foot home, on a shy acre, has beautiful mature perennial gardens, elaborate stone walls, blue stone and brick walkways, a potting shed, guest house, two-car garage, large parking court, and is situated steps to coveted Wissahickon trails. Beautifully designed for entertaining and daily living, the interior is a masterclass in classic simplicity. The home is infused with natural light and fresh energy unlike any other home in this sedate corner of Philadelphia. The first floor features a sun-filled, gracious floor plan with pristine hardwood floors and coveted architectural details and moldings, meticulously and lovingly restored. Grand front to back entry hall with a sweeping staircase, formal front to back living room, elegant dining room, and a handsome paneled library, all with fireplaces. A gourmet kitchen with a large center island and dining area, adjoins a butlerâs pantry complete with a second dishwasher and wine storage, flower prep room, mudroom and glass paneled sunroom. Also, on the first floor you will find a stunning paneled pub room â a great gathering place for cocktails and snacks, which leads to large south-facing brick terrace for gracious outdoor entertainment. Upstairs is a spacious primary suite, which includes adjoining sitting room, luxurious ensuite marble bathroom, and generous closets. The primary suite is sun-filled with windows facing south, west, and north. Also, on the second floor, you will find a large secondary bedroom with ensuite bathroom, two additional bedrooms, bathroom, and laundry room. On the third floor, there are three additional bedrooms, a bathroom, family room, and ample storage rooms. There is also a back staircase, powder room on the first floor, half bath in the basement, and a fully equipped guest house with washer and dryer. There have been extensive updates to this home, including bathrooms, kitchen, guest house, walls, windows, floors, grounds, which have been refurbished to perfection. Among the updates is a newly installed four zone heat -pump system for heating and cooling (with a fifth, new heat- pump system in the guest house), as well as redundant hot water radiator heat to efficiently provide year-round comfort. This home stands as a proud testament to Philadelphiaâs rich architectural heritage, a timeless treasure perfect for comfortable, family-friendly living, while also an elegant place to entertain. Close to Center City, Chestnut Hill and all major highways.
$1,000,000
6924 Cresheim Road Philadelphia, PA 19119
- Type:
- Twin Home
- Sq.Ft.:
- 4,000
- Status:
- Active
- Beds:
- 5
- Lot size:
- 0.09 Acres
- Year built:
- 1960
- Baths:
- 5.00
- MLS#:
- PAPH2406360
- Subdivision:
- Mt Airy (West)
ADDITIONAL INFORMATION
Discover a gem in the heart of Philadelphia's charming Mt. Airy neighborhood. This newly listed twin home is a treasure trove of opportunity, boasting five bedrooms and five bathrooms spread across a spacious 4,000 square feet of living space. Step inside and be wowed by the owner's thoughtful updates, including fully renovated kitchens and bathrooms that blend modern convenience with timeless style. The fully finished basement adds even more living space, perfect for a home office, gym, or entertainment area. And let's not forget the two-car garage every homeowner in the cityâs dream Located in a vibrant community, you'll find yourself mere steps away from the Carpenter train station, making commutes a breeze. Need to grab some groceries? The ACME Markets is just a short stroll away. For nature lovers, Carpenter's Woods offers a serene escape right in your backyard. Families will appreciate the proximity to the prestigious Springside Chestnut Hill Academy, ensuring top-notch education options are within reach. This property truly offers the best of both worlds â a peaceful residential setting with easy access to urban amenities. Don't miss this chance to own a piece of Philadelphia that combines comfort, convenience, and investment potential. Your dream home (and possibly your next business venture) awaits.
- Type:
- Single Family
- Sq.Ft.:
- 785
- Status:
- Active
- Beds:
- 1
- Year built:
- 1900
- Baths:
- 1.00
- MLS#:
- PAPH2406310
- Subdivision:
- Mt Airy (West)
ADDITIONAL INFORMATION
Donât miss this bright and spacious move-in ready unit in Malvern Hall, a well-maintained condo community in the heart of West Mount Airy. This generously sized one bedroom unit boasts beautiful hardwood floors, high ceilings, built in cabinetry, updated kitchen and bath, huge windows, and ample light as well as practical conveniences like central heat and AC, energy-efficient replacement windows, and a large, private storage unit. Full of classic details, Malvern Hall will charm you from the moment you step onto its beautiful grounds with a stunning garden courtyard complete with a fountain. Inside this pet-friendly elevator building, youâll find an elegant lobby and carefully maintained common areas, including a large common laundry room and sitting area. Garage parking is available for rent through management on a first-come, first-served basis. Malvern Hall is conveniently located just a short walk from the Upsal train station, Weavers Way Food Coop, Carpenter's Woods, and all the great Mount Airy shops and restaurants, and is just a 20 minute drive to Center City. Fall in love with Mount Airyâs wonderful variety of independent shops, restaurants, art galleries, parks and more.
- Type:
- Twin Home
- Sq.Ft.:
- 1,760
- Status:
- Active
- Beds:
- 4
- Lot size:
- 0.05 Acres
- Year built:
- 1915
- Baths:
- 1.00
- MLS#:
- PAPH2406336
- Subdivision:
- None Available
ADDITIONAL INFORMATION
Discover this charming two-story, twin brick home constructed in 1915, featuring an enclosed front porch and a backyard. Nestled in the sought-after Mt. Airy neighborhood of Northwest Philadelphia, this property offers a generous living room, dining room, and kitchen. It includes three sizable bedrooms with plenty of closet space and a 3-piece hall bathroom. With a full, unfinished basement, with plently of on street parking, the home is conveniently situated near local shopping, schools, transportation, and just minutes from major roadways.
- Type:
- Single Family
- Sq.Ft.:
- 1,504
- Status:
- Active
- Beds:
- 3
- Lot size:
- 0.04 Acres
- Year built:
- 1927
- Baths:
- 1.00
- MLS#:
- PAPH2405980
- Subdivision:
- Mt Airy
ADDITIONAL INFORMATION
Nestled in charming and historic Mt Airy, this classic row home at 7531 Germantown Avenue offers a delightful blend of original charm and modern enhancements. Set up and back from the avenue, this home boasts sweeping views of lush greenery across the street from the covered front porch. The original curved door opens into the living room with original hardwood floors, an ornamental fireplace, and beautiful archway details, illuminated by a bay window. The dining room features an arched alcove perfect for a hutch, flanked by two mirrored glass doorsâone leading to the basement and the other providing pantry or first-floor closet space. The spacious kitchen was recently renovated, and is a standout for row homes, showcasing abundant cabinetry, stainless steel appliances, and elegant quartz countertops. It's large enough to accommodate an eat-in area, offering versatile dining options. Adjacent to the kitchen is a deck ideal for grilling, seating, and container gardening, with steps leading down to a full-sized one-car garage and the parking area out back. Upstairs you will find three bedrooms, each equipped with closets, ceiling fans, and updated windows. The generous center bathroom features a shower/tub combo, a large linen closet, and retains its original tile details lit cheerfully by a skylight. The larger front bedroom offers serene treetop views of the New Covenant Campus, providing a sense of endless green space without the upkeep. Additional hall closets offer extra linen and pantry storage. The basement is clean and bright, featuring a gas furnace, water heater, laundry facilities, and ample storage space. The roof was just replaced, and all the knob and tube wiring in the home has been replaced! Conveniently located within walking distance to regional rail, bus lines, and the amenities of lower Chestnut Hill and Mt. Airy, 7531 Germantown Avenue is a property not to be overlooked.
- Type:
- Single Family
- Sq.Ft.:
- 1,932
- Status:
- Active
- Beds:
- 3
- Lot size:
- 0.04 Acres
- Year built:
- 1925
- Baths:
- 3.00
- MLS#:
- PAPH2403678
- Subdivision:
- Mt Airy
ADDITIONAL INFORMATION
FULLY REMODELED 3-bedroom and 2.5 half-bathroom in Mt. Airy! Just a few minutes away from restaurants, stores, schools, and public transportation, and situated on a great block. This home welcomes you with a charming front porch adorned with beautiful flowers and landscaping touches at the front. Parking is a breeze as it has its own attached garage and off-street parking. The private deck at the back of the home is perfect for outdoor gatherings. Upgrades include a brand-new HVAC system, electric panel, windows, and more! Step inside to freshly painted walls and an open-concept first floor, where the living room flows seamlessly into the kitchen. Sunlight pours through brand-new triple-pane windows throughout the house, filling every corner with natural light. Adjacent to the living room is a convenient powder room. The modern kitchen is equipped with sleek stainless steel appliances, gleaming granite countertops, pristine snow-white cabinets, a lot of kitchen cabinets for ample storage, and a subway tile backsplash for a chic touch. Every detail has been thoughtfully designed to create a space that is both functional and visually stunning. Upstairs, the second floor features three spacious bedrooms, all filled with natural light. A generously sized hallway bathroom includes a brand-new skylight, enhancing the room with an abundance of daylight. The main bedroom offers large windows and its own private ensuite bathroom for added privacy. The fully finished, walk-out basement is a versatile space that could serve as a family room, home office, or gym. Here, you'll also find a closet for extra storage, a laundry area, and a utility room. The basement provides access to both the private deck at the back and the attached garage, adding convenience to your daily routine. With its thoughtful upgrades and inviting design, this home is ready for you to move in and enjoy! Donât miss out on this opportunity. SCHEDULE A TOUR NOW!
- Type:
- Single Family
- Sq.Ft.:
- 2,700
- Status:
- Active
- Beds:
- 4
- Lot size:
- 0.03 Acres
- Year built:
- 2022
- Baths:
- 4.00
- MLS#:
- PAPH2401504
- Subdivision:
- Mt Airy (East)
ADDITIONAL INFORMATION
*Property may qualify for $10k grant. Contact us for more information* Welcome to 99-A E Montana St. This 4 bedroom, 3.5 bathroom fabulous townhome is as good as new, featuring an open-concept living floor with dramatic 10 ft high ceilings and incredible natural light throughout. The first floor features a spacious living room, dining area, convenient powder room with pocket door, and a true chef's eat-in kitchen with GE stainless steel appliances, white shaker cabinetry, contemporary white quartz countertops and island with custom backsplash. On the second floor you will find 2 spacious guest bedrooms with large closets plus a full hall bathroom with tub. Stacked washer/ dryer and 2 additional linen closets complete this floor. Upstairs is your spacious primary suite with walk-in closet. En-suite bathroom is complete with step-in shower with transom window, frameless glass doors and contemporary double vanity. In the rear is a fabulous bonus room perfect for a home office/study/media room with a step-out balcony and a custom wet bar. Ascend to the rooftop deck with tree top and sunset views, furnished for entertaining with new 12' LED umbrella, chairs/storage, and evergreen planters for the future homeowners. Finished lower level features additional bedroom with closet, full bathroom with step-in shower, and additional storage closet. 2-car deeded parking in the rear. Additional features include dual HVAC system, tankless water heater, 4 inch recessed lighting throughout, sprinkler system, and custom cordless blinds and curtains included with sale. Truly exceptional home in convenient Mt Airy location. Easy access to transportation, Chestnut Hill, Center City, the suburbs and major highways. Approximately 8 years remaining on 10 year tax abatement. This neighborhood is exploding with new construction being built all around!
- Type:
- Single Family
- Sq.Ft.:
- 1,446
- Status:
- Active
- Beds:
- 3
- Lot size:
- 0.03 Acres
- Year built:
- 1925
- Baths:
- 3.00
- MLS#:
- PAPH2404178
- Subdivision:
- None Available
ADDITIONAL INFORMATION
Stunning 3 bedroom, 2 full and one and a half bathroom townhome now available. Upon arrival, you'll notice a well kept block, front porch and ample street parking on the exterior. From there, a free flowing open concept boasting all natural light, half bathroom, modern kitchen, dining and living room combination on the main level. Next, 3 bedrooms, 2 full bathrooms and tons of closet space upstairs. And finally a finished basement and spacious fenced in rear patio perfect for entertaining friends and family! Could it get any better though? It does! This home also has a new roof, hot water heater, electric, plumbing, windows, flooring and appliances throughout. In addition, it's near all the public transportation you need to make the commute a breeze so make your appointment today before it's too late!
- Type:
- General Commercial
- Sq.Ft.:
- 7,078
- Status:
- Active
- Beds:
- n/a
- Lot size:
- 0.04 Acres
- Year built:
- 1925
- Baths:
- 4.00
- MLS#:
- PAPH2401838
ADDITIONAL INFORMATION
Rare Commercial Opportunity in busy Mount Airy business hub. Two adjoining buildings (Tax IDs 882920545 and 882920550) functioning as one. Zoned Mixed Use CMX-2. Approximately 3,800.00 Sq Ft. with the street addresses, 546-548 Carpenter Lane. Side by side buildings connected with multiple walkthroughs including in the basement. There is one full bath and three half baths, with three stairways to the basement. The ceilings are 11 feet in both buildings with industrial fans located on the roofs. Both buildings are deeded separately and both have large open floor plan areas. A new torch down bitumen roof was installed recently. There are two sidewalk steel cellar doors, one for each building. 45 Feet across the front of the buildings is zoned Loading Zone Only Mon to Sat 8am to 4:30pm. At this time this accommodates the owner's car and the delivery van for the business. Phase I Environmental Site Assessment was performed in 2013. Please see detailed attached documents for more information on possible uses. Just across the street from the popular and historic Mount Airy Weavers Way Cooperative Grocery and many other businesses. Please call Martha Hill for showing appointments.
- Type:
- Single Family
- Sq.Ft.:
- 3,045
- Status:
- Active
- Beds:
- 5
- Lot size:
- 0.15 Acres
- Year built:
- 1925
- Baths:
- 3.00
- MLS#:
- PAPH2399686
- Subdivision:
- Mt Airy (West)
ADDITIONAL INFORMATION
Welcome to 643 Westview Street, a beautiful Tudor Revival home nestled in the historic West Mt. Airy neighborhood of Philadelphia. This timeless residence is characterized by its steeply pitched gable roof, intricate stonework, and lush greenery, all features emblematic of early 20th-century architecture inspired by medieval English designs. The property sits on a lovely lot, with a serene stone pathway leading to the front entrance and mature landscaping. Upon entry, to the right one is greeted by a sunlit living room with large windows, original hardwood floors, and a cozy brick fireplace. The formal dining room, with bay windows overlooking a garden path, offers an ideal setting for family gatherings. Adjacent is the kitchen, complete with ample cabinetry, ready for modern updates to suit contemporary needs. A full basement and attached 2-car garage offer ample storage and workshop potential. This spacious home boasts 5 bedrooms and 3 bathrooms across 3,045 square feet of living space. The second floor includes 3 bedrooms and 2 bathrooms. The primary bedroom features a newly renovated en-suite bathroom, highlighted with vintage black and white tile floors, a cabinet sink, and a tiled shower. The hall bathroom serves two additional bedrooms and features charming retro fixtures, including colorful tiles in pristine condition and an arched window, adding to the vintage appeal of the home. One of the second-floor bedrooms offers a large attached room, currently used as a home office and laundry room. The third floor has 2 additional bedrooms and a hall bathroom. Steps from Mt. Airy Village including Weaverâs Way Co-op and High Point Café, the neighborhood is known for its architectural diversity and vibrant community atmosphere. The location is simply ideal, offering proximity to the Wissahickon Creek bed, public transportation, local shopping and is in the CW Henry School catchment. This home is filled with character and presents an incredible opportunity for the next owner to create their dream space in one of Philadelphiaâs most sought-after neighborhoods. Don't miss the chance to make this timeless gem your quiet retreat with easy access to everything you need!
- Type:
- Single Family
- Sq.Ft.:
- 1,660
- Status:
- Active
- Beds:
- 2
- Lot size:
- 0.03 Acres
- Year built:
- 1925
- Baths:
- 2.00
- MLS#:
- PAPH2394470
- Subdivision:
- East Mt Airy
ADDITIONAL INFORMATION
**Back on the market, buyer's financing fell through! ** Welcome to 249 Slocum Street, a move-in ready, updated two-story home featuring two bedrooms, a luxurious bathroom, outdoor spaces, central air, and original wood floors. The first floor boasts personality and inviting details like pine floors, an exposed brick wall, and a convenient half bathroom. The kitchen features stainless steel appliances and ample counter space. Upstairs, you'll find two spacious bedrooms and something unique in Philly rowhomes: a spacious bathroom. The upstairs full bath has double sinks, a separate standing shower, and a deep soaking jacuzzi tub. The finished basement with tile flooring offers versatility for use as a second living room, media room, workspace, or storage. Outside, enjoy the elevated porch, flowering front garden, freshly stained deck, garden beds, and additional patio space. Mt. Airy offers exceptional access to Center City, natural spaces, and the suburbs of Philadelphia. Enjoy easy commutes to some of the best restaurants and cafes in Mt. Airy, Chestnut Hill, and Germantown. Wissahickon Park is just minutes away, and the Stenton train station is less than half a mile away. 249 Slocum is well-maintained and ready for its new owners. Don't miss this opportunity!
- Type:
- Twin Home
- Sq.Ft.:
- 2,688
- Status:
- Active
- Beds:
- 5
- Lot size:
- 0.06 Acres
- Year built:
- 1920
- Baths:
- 6.00
- MLS#:
- PAPH2390952
- Subdivision:
- Mt Airy (West)
ADDITIONAL INFORMATION
Investor Special! Instant Equity to Be Earned! This twin home offers 5 bedrooms 4/2 bathrooms and finished basement. Similar houses, completely renovated or new construction were sold between $ 560,000 to $ 620,000 in the area. Absolutely fantastic with plenty of space. This house is getting close to the final stage of renovation and its ready for your final touches as finishing walls, ceilings, painting, tiling, flooring, kitchen, and bathrooms installation. Awesome location near bustling Germantown Avenue, new construction all around, public transportation, walk to the Carpenter Lane Train Station. Allen's Lane Art Center, Weaver's Way Co-Op, Chestnut Hill shops, and restaurants. Easy commute to Center City and Suburbs. So much to offer and will not last! Please call for more details. Proof of funds needed. Call to schedule a private showing today!
- Type:
- Single Family
- Sq.Ft.:
- 1,760
- Status:
- Active
- Beds:
- 3
- Lot size:
- 0.02 Acres
- Year built:
- 1925
- Baths:
- 2.00
- MLS#:
- PAPH2400294
- Subdivision:
- Mt Airy (East)
ADDITIONAL INFORMATION
Welcome to your new home in East Mount Airy! This fully renovated 3-bedroom, 2-bathroom house exudes modern comfort and style. Step inside to discover an open floor plan blending living, dining, and kitchen areas seamlessly. The kitchen boasts sleek countertops, stainless steel appliances, and ample cabinet space. Retreat to the master bedroom for comfort and relaxation, while two additional bedrooms and a second full bathroom cater to guests. Outside, enjoy a private backyard oasis. A Ring Camera System is installed for extra security. Located near Chestnut Hill, with easy access to shopping and dining. Don't miss your chance to make this gem yours today!
- Type:
- Twin Home
- Sq.Ft.:
- 1,280
- Status:
- Active
- Beds:
- 3
- Lot size:
- 0.05 Acres
- Year built:
- 1925
- Baths:
- 2.00
- MLS#:
- PAPH2397800
- Subdivision:
- East Mt Airy
ADDITIONAL INFORMATION
323 E Upsal St, a beautifully updated twin home nestled in the vibrant East Mount Airy neighborhood of Philadelphia. Just a short stroll from Awbury Arboretum, LaSalle College, and Cliveden Park. This home offers easy access to dining, shopping, and a range of outdoor activities, making it the ideal city retreat. This 3-bedroom, 2 bath residence has been thoughtfully transformed, merging contemporary design with classic charm. Key Features: Enter the open airy first floor living space that flows seamlessly into the dining and kitchen areas. The Chef's Dream Kitchen is designed to inspire, the kitchen features stainless steel appliances including a french door refrigerator, granite countertops, and extra large sink. A picture window above the sink bathes the space with natural sunlight, creating an inviting atmosphere for cooking and gathering. Contemporary railings lead to three spacious bedrooms on the second floor, offering flexibility and comfort. The new bath has been designed with a stall shower and beautiful fixtures. The fully finished lower-level includes a new full bath with a tub and wonderful fixtures. A fabulous area has created for entertaining. Make sure you check out the utility area with the latest in updated plumbing. Say goodbye to parallel parking with two convenient off-street parking spaces at the rear, plus direct kitchen access with no steps for added ease. Still time to celebrate your first Christmas in style surrounded by loved ones in the perfect space for hosting gatherings. Schedule a showing today and experience this unique home for yourself.
- Type:
- Single Family
- Sq.Ft.:
- 1,234
- Status:
- Active
- Beds:
- 3
- Lot size:
- 0.02 Acres
- Year built:
- 1925
- Baths:
- 1.00
- MLS#:
- PAPH2398264
- Subdivision:
- Philadelphia
ADDITIONAL INFORMATION
Welcome to 92 E Montana St, a charming home in Philadelphiaâs vibrant neighborhood. This inviting residence features a spacious open floor plan, an updated kitchen with stainless steel appliances, and cozy bedrooms filled with natural light. Enjoy a lovely backyard for outdoor gatherings and a prime location near shops, dining, and public transportation. Perfect for first-time buyers or investors, this home is a must-see!
- Type:
- Single Family
- Sq.Ft.:
- 1,164
- Status:
- Active
- Beds:
- 3
- Lot size:
- 0.03 Acres
- Year built:
- 1925
- Baths:
- 2.00
- MLS#:
- PAPH2386366
- Subdivision:
- Mt Airy
ADDITIONAL INFORMATION
Welcome to 435 E Sharpnack St, a charming 3-bedroom, 1.5-bath home located in the desirable Mt. Airy neighborhood. This well-maintained home has been freshly painted and features brand-new carpeting throughout. The spacious layout includes a full basement, perfect for additional storage or potential living space. Enjoy the nearby natural beauty of Cliveden Park and Awbury Arboretum, just a short walk away. Whether you're looking to relax or explore the neighborhood, this home offers comfort and convenience in a prime location.
- Type:
- Townhouse
- Sq.Ft.:
- 2,681
- Status:
- Active
- Beds:
- 3
- Lot size:
- 0.07 Acres
- Year built:
- 2024
- Baths:
- 4.00
- MLS#:
- PAPH2328618
- Subdivision:
- East Mt Airy
ADDITIONAL INFORMATION
Welcome to Phase 1 of an extraordinary development located at 116-130 E Sharpnack Street, offering an exclusive collection of four brand-new custom townhomes. Crafted for those with a discerning taste for quality and convenience, each townhome boasts 3+ bedrooms, 4 full bathrooms, and an array of top-notch finishes. Throughout the homes, you will find white oak flooring, LED recessed lighting, Jeld-Wen doors and windows, and Taj Mahal Quartzite countertops in the kitchen. With 2-car garages, spacious rooftop decks, balconies, and a lower-level bonus room with a full bath, these residences are designed to elevate modern living to new heights, all offered at an exceptionally attractive price point. This premier, local builder has meticulously designed these townhomes to offer the epitome of modern living in the heart of Mount Airy. Situated just steps away from the vibrant Germantown Avenue commercial corridor, residents will delight in the diverse offerings of local favorites such as Frosted Fox Cake Shop, the artisanal delights at Zsaâs gourmet ice cream, and the inviting ambiance of Malelani Café, alongside a myriad of dining and shopping options. For those seeking a natural retreat, Cliveden Park and Fairmount Park are conveniently nearby, providing a serene escape for nature enthusiasts. Embrace the essence of urban living at its finest. Don't miss the opportunity to schedule an appointment and secure one of these exceptional townhomes as your new home. Your chance to experience the epitome of modern, convenient, and vibrant living awaits.
- Type:
- Twin Home
- Sq.Ft.:
- 2,288
- Status:
- Active
- Beds:
- 6
- Lot size:
- 0.08 Acres
- Year built:
- 1925
- Baths:
- 3.00
- MLS#:
- PAPH2393548
- Subdivision:
- East Mt Airy
ADDITIONAL INFORMATION
Located on a tree-lined street, just steps from the Sedgwick train station, you'll discover this hidden gem. Upon arrival at 229 E. Mount Pleasant, a large front yard and a beautiful, spacious porch welcome youâperfect for enjoying your morning coffee. This extra-large twin home brims with original character and space. Inside, you'll find original hardwood flooring, crown molding, bay windows, and high ceilings. The living room is generously sized, filled with natural light, and includes one of the two fireplaces. The dining room is equally charming, featuring coffered ceilings. The large kitchen, with white cabinets, ample counter space, and room for a kitchen table, leads to the mudroom, where you'll find the laundry area and a convenient half bath. The real wow factor is the spacious backyard with a deck. Upstairs, the second and third floors each offer three large bedrooms with large windows, carpeting, and abundant natural light. The front bedroom on the second floor features the second fireplace. The second-floor bathroom retains its original detailing and includes a linen closet and a classic tub. The third-floor bathroom is spacious and has a shower. The basement, with good ceiling height, provides excellent storage options. The home has a brand-new roof with a 10-year transferable warranty. A new boiler was installed in 2023. While it needs some TLC and is priced accordingly, the home's charm and beauty are evident, just waiting for personal touches. The location is fantasticâclose to the train station and just a few blocks from Germantown Ave. and the shops and restaurants that come with it. The home is being sold as-is.
- Type:
- Single Family
- Sq.Ft.:
- 1,312
- Status:
- Active
- Beds:
- 3
- Lot size:
- 0.03 Acres
- Year built:
- 1925
- Baths:
- 3.00
- MLS#:
- PAPH2396256
- Subdivision:
- Mt Airy (East)
ADDITIONAL INFORMATION
Discover urban charm in this captivating townhome, which offers 3 bedrooms and 2.5 baths. Located in the historic East Mt. Airy neighborhood, this property combines rich history with modern convenience. You'll enjoy close proximity to Germantown Avenue, featuring local shops and eateries that add to the neighborhood's vibrant atmosphere. This spacious, home boasts a finished basement, providing additional living space and versatility. Don't miss your chance to make this gem your new home and experience the allure of Mt. Airy living firsthand.
- Type:
- Twin Home
- Sq.Ft.:
- 3,355
- Status:
- Active
- Beds:
- 6
- Lot size:
- 0.1 Acres
- Year built:
- 1925
- Baths:
- 4.00
- MLS#:
- PAPH2392350
- Subdivision:
- Mt Airy (West)
ADDITIONAL INFORMATION
SPECIAL INTEREST RATE IN THE 5's & GRANTS FOR THOSE THAT Qualify***Step inside 6707 Cresheim Road. This beautifully restored Tudor-style twin townhome blends modern updates with its original architectural charm. Located in the sought-after Historic District of West Mount Airy, this home offers a spacious, functional layout across three floors. On the first floor, you're greeted by a grand entry foyer that leads to a formal living room featuring exposed brick walls and a charming fireplace with a gas insert, perfect for cozy evenings. The large dining room, ideal for hosting, flows effortlessly into a chefâs kitchen with high-end stainless steel appliances, including a 5-burner gas range, wine fridge, and microwave. The kitchen is beautifully appointed with honed carrara countertops, white shaker cabinets, and a classic subway tile backsplash. Conveniently, a stylish powder room and a laundry room are also on this floor, along with access to a lush backyard lined with trees and stone plantersâideal for outdoor relaxation. Upstairs, the second floor consists of three spacious bedrooms. The front bedroom features an exposed brick wall, dual closets, and an en-suite bathroom with a modern rain shower. The middle bedroom has an original cedar closet and a beautiful bay window, while another bedroom, currently used as a home gym, features hardwood floors and original trim. All bedrooms offer abundant closet space, and the updated hall bathroom includes a subway-tiled rain shower and modern fixtures. The third floor adds even more living space with two additional bedrooms, a flexible third space that could be used as an office, a walk-in closet, and a large bathroom with a classic clawfoot tub and pedestal sink. While partially finished, the basement has been updated with perimeter waterproofing and a new water pump offering valuable utility improvements. Additional modern upgrades were made at the the home was renovated, which included dual-zone HVAC, updated electrical and plumbing, roof, recessed lighting, and refinished original hardwood floors, ensuring both energy efficiency and timeless appeal. Located in the picturesque, tree-lined Pelham Historic District of West Mount Airy, this home perfectly blends nature and urban convenience. Nestled near the Cresheim Valley and Wissahickon Gorge, both part of Fairmount Park, residents enjoy easy access to some of Philadelphia's most beautiful green spaces. With quick commutes to Center City or Chestnut Hillâs shops and restaurants, this vibrant, walkable neighborhood is ranked as one of the top city neighborhoods in the U.S., making it an ideal place to call home!
- Type:
- Single Family
- Sq.Ft.:
- n/a
- Status:
- Active
- Beds:
- n/a
- Lot size:
- 0.04 Acres
- Year built:
- 1925
- Baths:
- MLS#:
- PAPH2394628
- Subdivision:
- Mt Airy
ADDITIONAL INFORMATION
Introducing 6516 Germantown Avenue in West Mount Airy (Philadelphia, PA) â a brand new mixed-use asset located on the quaint cobbles in one of Philly's most coveted historic districts with high barriers to entry. Investment Highlights: New Construction Multifamily Investment ⢠Exceptional Presence, Command, Curb Appeal ⢠Ground Floor Destination Restaurant ⢠Three (3) Spaciously Appointed Luxury Apartments ⢠69' Frontage on Germantown Avenue (area's main commercial corridor) ⢠Sweeping Panoramic Rooftop Terrace ⢠10 Year Tax Abatement.
- Type:
- Single Family
- Sq.Ft.:
- 1,308
- Status:
- Active
- Beds:
- 3
- Lot size:
- 0.03 Acres
- Year built:
- 1925
- Baths:
- 2.00
- MLS#:
- PAPH2389380
- Subdivision:
- East Mt Airy
ADDITIONAL INFORMATION
As you approach, you'll be greeted by a cozy, covered front patioâperfect for enjoying those warm summer days. Step inside, and you'll find a bright, open floor plan, bathed in soothing neutral tones that create an inviting atmosphere throughout. Hardwood floors span both the first and second levels, while the kitchen is finished with ceramic tile for a touch of durability and style. The living room is thoughtfully designed with a ceiling fan, light fixture, and recessed lighting to set the perfect mood. The dining room seamlessly flows into the kitchen, making it an ideal space for entertaining. The kitchen itself is a standout, arranged in a practical galley style with tall white shaker cabinets offering ample storage. The newer stainless steel appliances, including a five-burner stove, microwave, dishwasher, and refrigerator, pair beautifully with the granite countertops for a sleek, modern look. Step out through the kitchen door to find a small rear deck overlooking a fenced backyardâyour own private oasis. Upstairs, you'll discover three bedrooms, each with generous closet space, and a modern full bathroom. The finished basement is versatile, perfect for lounging or entertaining, complete with recessed lighting and an additional comfortable bathroom for added convenience. This home is ready and waiting for you to make it your own. Schedule your showing today.
- Type:
- Townhouse
- Sq.Ft.:
- 1,466
- Status:
- Active
- Beds:
- 3
- Lot size:
- 0.2 Acres
- Year built:
- 2021
- Baths:
- 3.00
- MLS#:
- PAPH2389408
- Subdivision:
- Mt Airy
ADDITIONAL INFORMATION
Welcome to 23 E Durham Unit A2, featuring a contemporary lifestyle in the Mount Airy area! This beautiful townhome features easy to care for luxury vinyl flooring throughout the entire unit. Beautiful and efficient galley style Kitchen featuring white cabinetry, marble countertops, 4-piece stainless-steel appliances including a 5-burner gas stove/oven, microwave, dishwasher, and refrigerator and recessed lighting. The Kitchen leads to an open and spacious combined dining and living room setting, excellent for entertaining or just sitting back and relaxing. laundry room just off the kitchen. Up the stairway you will find a spacious master bedroom complete with a walk-in Closet and a full bath featuring a double vanity with marble countertop and Shower Stall. Down the hallway are two addition spacious bedrooms and a full bath. Continue up to the third floor where you will fine access to an amazing, full roof deck for entertaining in style! Easy living is waiting for you! Pets okay, with restrictions per the association. Still 7 years left on tax abatement. Deeded parking in back. Limited inventory in this area. $1M+ townhomes coming across the street!
© BRIGHT, All Rights Reserved - The data relating to real estate for sale on this website appears in part through the BRIGHT Internet Data Exchange program, a voluntary cooperative exchange of property listing data between licensed real estate brokerage firms in which Xome Inc. participates, and is provided by BRIGHT through a licensing agreement. Some real estate firms do not participate in IDX and their listings do not appear on this website. Some properties listed with participating firms do not appear on this website at the request of the seller. The information provided by this website is for the personal, non-commercial use of consumers and may not be used for any purpose other than to identify prospective properties consumers may be interested in purchasing. Some properties which appear for sale on this website may no longer be available because they are under contract, have Closed or are no longer being offered for sale. Home sale information is not to be construed as an appraisal and may not be used as such for any purpose. BRIGHT MLS is a provider of home sale information and has compiled content from various sources. Some properties represented may not have actually sold due to reporting errors.
Philadelphia Real Estate
The median home value in Philadelphia, PA is $205,900. This is lower than the county median home value of $223,800. The national median home value is $338,100. The average price of homes sold in Philadelphia, PA is $205,900. Approximately 47.02% of Philadelphia homes are owned, compared to 42.7% rented, while 10.28% are vacant. Philadelphia real estate listings include condos, townhomes, and single family homes for sale. Commercial properties are also available. If you see a property you’re interested in, contact a Philadelphia real estate agent to arrange a tour today!
Philadelphia, Pennsylvania 19119 has a population of 1,596,865. Philadelphia 19119 is less family-centric than the surrounding county with 20.04% of the households containing married families with children. The county average for households married with children is 21.3%.
The median household income in Philadelphia, Pennsylvania 19119 is $52,649. The median household income for the surrounding county is $52,649 compared to the national median of $69,021. The median age of people living in Philadelphia 19119 is 34.8 years.
Philadelphia Weather
The average high temperature in July is 87 degrees, with an average low temperature in January of 26 degrees. The average rainfall is approximately 47.2 inches per year, with 13.1 inches of snow per year.


