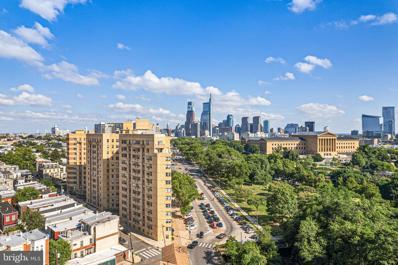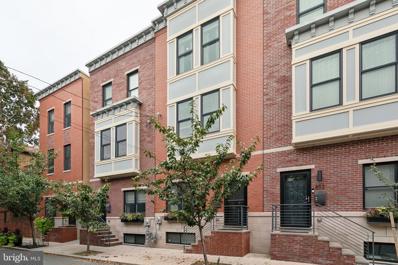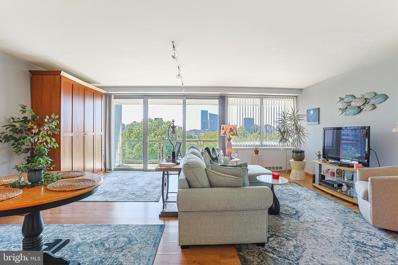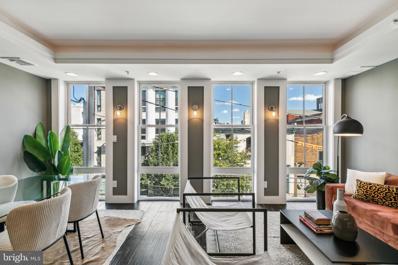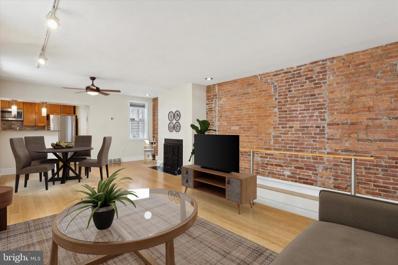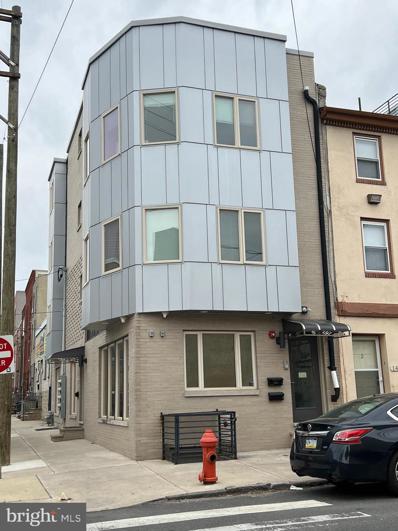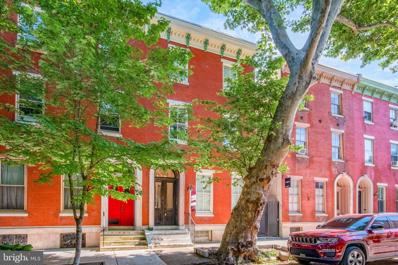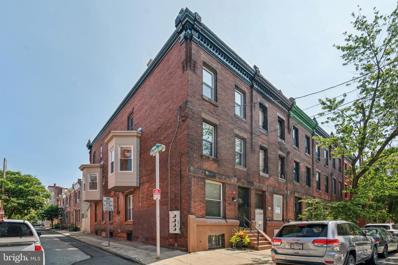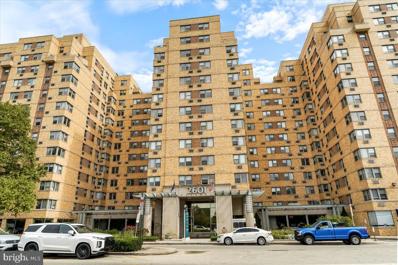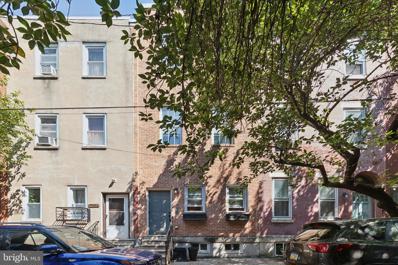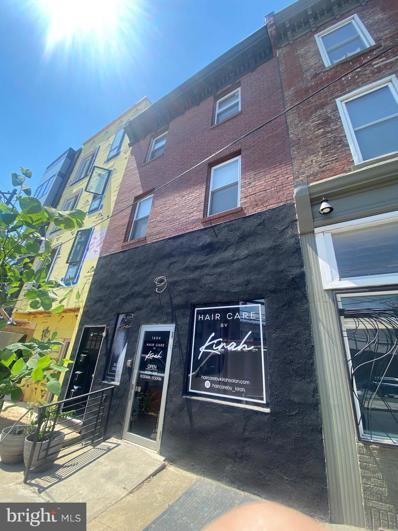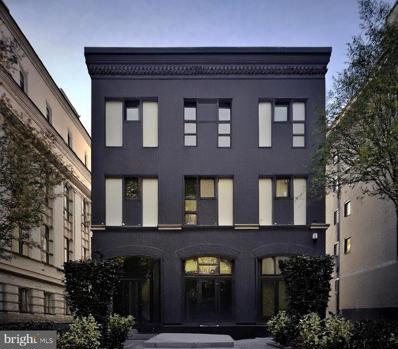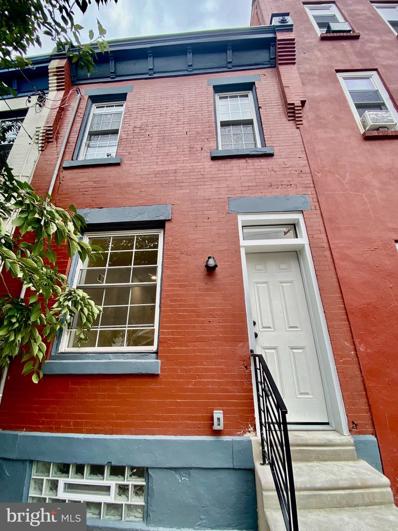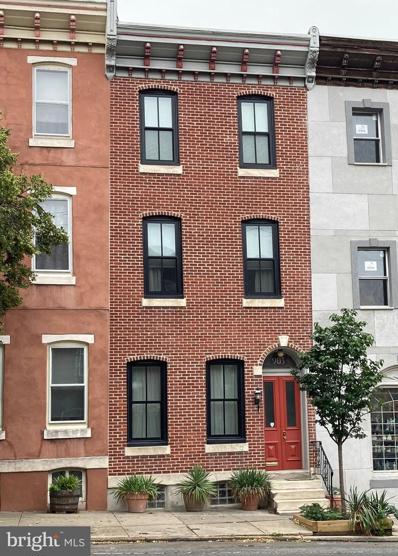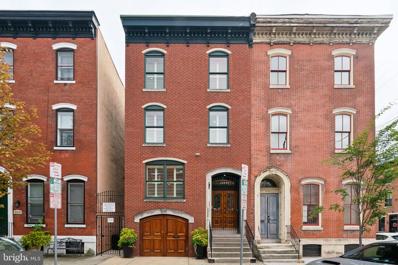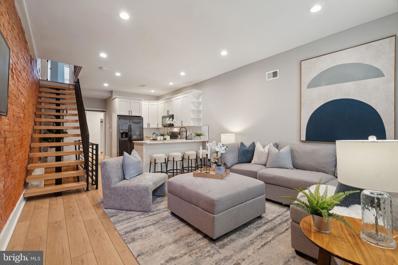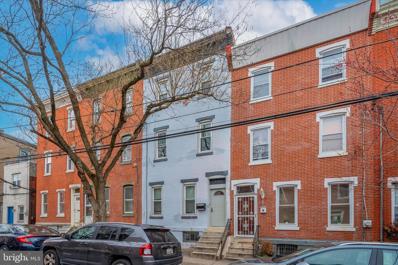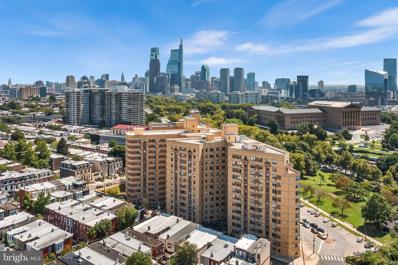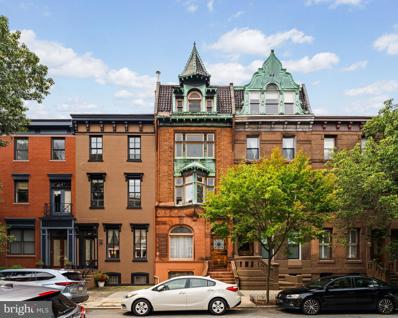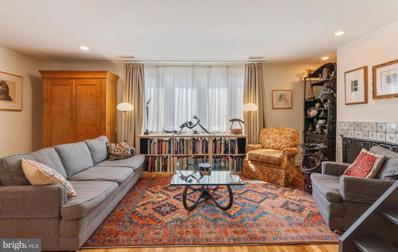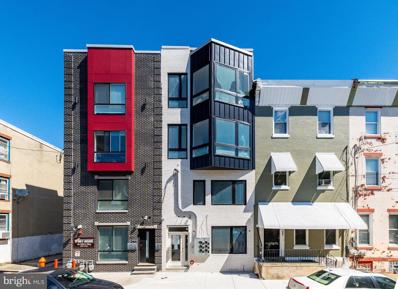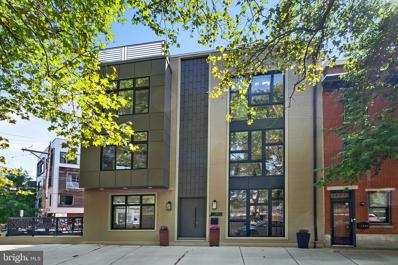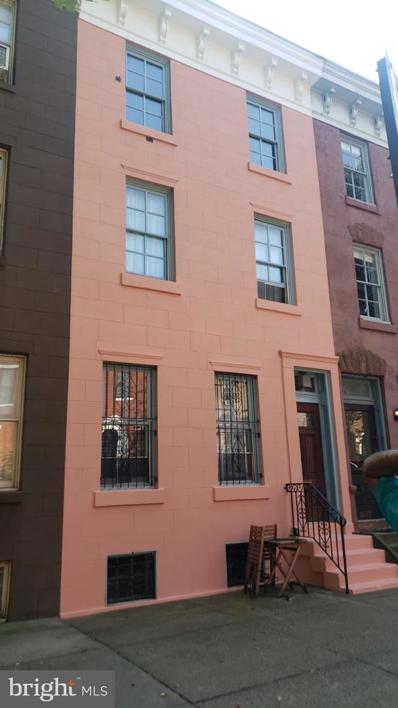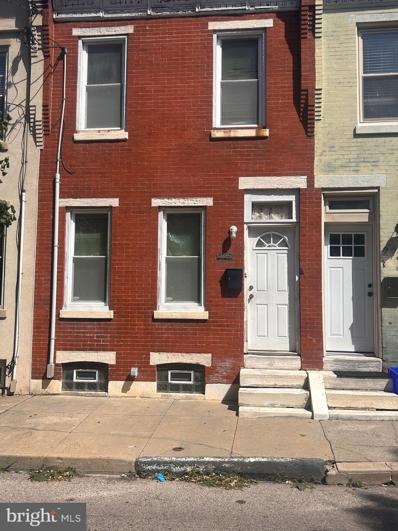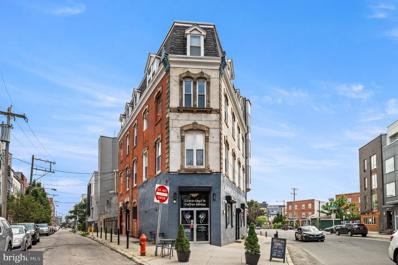Philadelphia PA Homes for Rent
The median home value in Philadelphia, PA is $274,900.
This is
higher than
the county median home value of $152,400.
The national median home value is $219,700.
The average price of homes sold in Philadelphia, PA is $274,900.
Approximately 45.41% of Philadelphia homes are owned,
compared to 41.56% rented, while
13.03% are vacant.
Philadelphia real estate listings include condos, townhomes, and single family homes for sale.
Commercial properties are also available.
If you see a property you’re interested in, contact a Philadelphia real estate agent to arrange a tour today!
- Type:
- Single Family
- Sq.Ft.:
- 639
- Status:
- NEW LISTING
- Beds:
- 1
- Year built:
- 1950
- Baths:
- 1.00
- MLS#:
- PAPH2399872
- Subdivision:
- Fairmount
ADDITIONAL INFORMATION
Why rent when you can own in one of Philadelphia's most beloved neighborhoods? Steps from the Art Museum, a short walk from Center City, and easy access to bus routes and running trails, this is THE prime Art Museum area location. This lovely and bright 1 bedroom 1 bath condo features wood floors throughout, a spacious living room, an updated open kitchen with breakfast bar, a nice tile bath with a tub, a large bedroom with a walk in closet, and a convenient stackable washer/ dryer. 2601 Pennsylvania has 24-hour security, complimentary shuttle service to downtown Philadelphia, an on-site fitness center, free Wi-Fi in the lobby, a community center,on-site management, a package hold area with email notifications, express shipment pickup, and dry cleaning pick-up/delivery. Youâll also find a restaurant on the first floor and a mini-mart for everyday essentials. This wonderful condo is surrounded by local amenities like coffee shops, bars and restaurants, Whole Foods, community garden, weekly Farmers Market, Kelly Drive and the river, Fairmount Park, and world renowned museums. Fairmount offers a unique opportunity to live in a thriving community with plentiful green space in the heart of the city!
$1,050,000
805 N Taney Street Philadelphia, PA 19130
- Type:
- Single Family
- Sq.Ft.:
- 2,300
- Status:
- NEW LISTING
- Beds:
- 3
- Year built:
- 2017
- Baths:
- 3.00
- MLS#:
- PAPH2398228
- Subdivision:
- Fairmount
ADDITIONAL INFORMATION
Welcome to 805 N Taney Street, a stunning 3-bedroom, 2 full and 2 half-bath home in the heart of Fairmount! This home combines modern luxury with thoughtful design, complete with 2 years remaining on the tax abatement and an assigned parking spot for your convenience. Step into the beautifully appointed kitchen featuring custom cabinets extending to the ceiling, a custom island with waterfall quartz countertops, under-cabinet lighting, and plug mold under the island and counters. The dual-zone HVAC with Nest thermostats ensures comfort throughout the home, while the Ring doorbell and security system (complete with window break sensors, smoke, and carbon monoxide detectors) provide peace of mind. Enjoy entertaining in the fully finished basement with a custom bar, perfect for gatherings. Each bathroom features custom vanities and heated floors in both full baths! 805 N Taney Street also boasts chandeliers and light fixtures throughout, Roman shades in the kitchen and primary bedroom, and custom closet systems. The home also features designer wallpaper in the kitchen, powder rooms, nursery, and primary bedroom, and a custom wood accent wall in the guest bedroom. In close proximity to Fairmount favorite restaurants, bars, grocery stores, and coffee shops, this home is in a perfect location! Schedule your showing today!
- Type:
- Single Family
- Sq.Ft.:
- 656
- Status:
- NEW LISTING
- Beds:
- n/a
- Year built:
- 1960
- Baths:
- 1.00
- MLS#:
- PAPH2390104
- Subdivision:
- Fairmount
ADDITIONAL INFORMATION
Large studio at the sought after Philadelphian on the Parkway, with an open floor plan, floor to ceiling windows. and a huge (20'x7') balcony overlooking the Art Museum and city skyline. This unit has a beautiful, renovated bathroom with a walk-in-shower, a dressing area with custom built-ins, a spacious kitchen, hardwood floors and an attractive murphy bed that helps to maximize the space. The first floor offers a popular restaurant/bar, pharmacy, beauty parlor, bank, grocery store and more. Whole Foods, Target CVS, Boat House Row and numerous shops on Fairmount Ave are within a short walk. The HOA fee includes all utilities, basic cable, Internet, indoor/outdoor pools, fitness center and bus service around the city 6 days a week. There is also a 24/7 doorman and concierge. Valet parking is $190a month on a first come first serve basis. Residents benefit from outstanding on-site management and a building maintenance department the does a wide range of repairs with prompt service. Don't miss out on this special studio in a great building. Come see it in person.
- Type:
- Single Family
- Sq.Ft.:
- 1,594
- Status:
- NEW LISTING
- Beds:
- 3
- Year built:
- 2015
- Baths:
- 3.00
- MLS#:
- PAPH2398536
- Subdivision:
- Francisville
ADDITIONAL INFORMATION
Welcome to this thoughtfully designed and beautifully crafted 1600 sq. ft. bi-level condo in the Maxfield Tower, built by Carmel Developments. With modern amenities and unique finishes, this condo exudes sophistication and luxury. Upon entering, you're greeted by an expansive open floor plan that flows seamlessly through the living, dining, and kitchen areas. The chef's kitchen is a standout feature, boasting Quartz countertops, 42" custom cabinets with soft-close drawers, and a massive 8'x3' island with breakfast bar seating. Stainless steel appliances and an oversized pantry make this kitchen perfect for home cooks and entertainers alike. The main level impresses with floor-to-ceiling windows, filling the space with natural light and offering views of the vibrant Francisville neighborhood. It also features two generously sized bedrooms, each with its own luxury bathroom, accented with Carrera marble tile. The entire upper floor is your private master suite. This level offers a spacious walk-in closet and a gorgeous en-suite bathroom with a walk-in glass-enclosed shower, and spacious laundry room. This condo is so spacious it feels like a townhome. Walk to Vineyards Cafe, Bold Coffee Bar, The Met, and all that Fairmount Ave has to offer. Open House Tuesday 9/24 from 12-1pm.
- Type:
- Townhouse
- Sq.Ft.:
- 1,262
- Status:
- NEW LISTING
- Beds:
- 2
- Year built:
- 1900
- Baths:
- 2.00
- MLS#:
- PAPH2398776
- Subdivision:
- Spring Garden
ADDITIONAL INFORMATION
Welcome to this beautiful 2 bedroom, 2 bath condo, offering the perfect blend of modern living and convenience! This spacious unit features an open-concept floor plan with bamboo wood flooring, central air, and is located centrally to everything the neighborhood offers. The condo has a bright living room that flows seamlessly into the dining area and an updated kitchen complete with stainless steel appliances, granite countertops, and plenty of storage. The main focal point of this floor is the gorgeous exposed brick wall and the wood-burning fireplace. The primary bedroom boasts an en-suite bathroom with a large closet while the second bedroom is perfect for roommates, guests, children, a home office, or an exercise room. Enjoy your morning coffee or unwind in the evening on the private patio just outside your kitchen door. Outside the main entrance to the building is a lovely shared patio. Located in the desirable neighborhood of Fairmount/Spring Garden, this home is just minutes away from shopping, dining, museums, and public transportation. Don't miss this move-in ready gem!
$1,199,999
1441 Brown Street Philadelphia, PA 19130
- Type:
- Townhouse
- Sq.Ft.:
- n/a
- Status:
- NEW LISTING
- Beds:
- n/a
- Lot size:
- 0.03 Acres
- Year built:
- 2017
- Baths:
- MLS#:
- PAPH2398800
ADDITIONAL INFORMATION
Great corner triplex property for investment. Unit 1, first floor bi-level with basement with private backyard, 3B3B rented for $2450. Unit 2, 2nd floor with 2B2B rented for $1960. Unit 3, 3rd floor bi-level with 4th floor, 3B2B with private roof deck rented for $2500. All units boast a spacious living/dining room with hardwood floors. Meticulous attention to detail is evident in the chef inspired kitchen featuring granite counter tops, stainless steel appliances, and center island w/ double sided waterfalls granite countertops. Nice outdoor space for all units. Still has 3 years tax abatement left.
- Type:
- Other
- Sq.Ft.:
- 1,450
- Status:
- NEW LISTING
- Beds:
- n/a
- Year built:
- 1920
- Baths:
- MLS#:
- PAPH2398802
ADDITIONAL INFORMATION
Gorgeous completely renovated multi-unit property for Sale! The Vernon is a custom FIVE (5) unit building located in very popular Fairmount on one of Philadelphia's most beautiful blocks! .hree (3) large very spacious two bedroom two bath units and two (2) one bedroom units. Outdoor space and roof top DECK! Top of the line finishes in every unit! Beautiful kitchens offer quartz counters, stainless appliances and breakfast bars. Gorgeous baths with walk in showers and custom Italian tile. Part of the Historic renovation includes mahogany windows, a detailed restoration of the facade, custom built wood window bays and interior trim work. Intercoms. Walk score 92. 4-5 years left on tax abatement!
- Type:
- Townhouse
- Sq.Ft.:
- n/a
- Status:
- NEW LISTING
- Beds:
- n/a
- Lot size:
- 0.03 Acres
- Year built:
- 1920
- Baths:
- MLS#:
- PAPH2395480
- Subdivision:
- Fairmount
ADDITIONAL INFORMATION
This revitalized corner triplex in Fairmount presents a prime investment opportunity, offering a blend of thoughtful modern updates and preserved historic charm. Following extensive repairs after a neighboring fire, the building features three spacious units, each lined with beautiful original dark wood details, including window accents, closets, and a stunning ceramic tile vestibule. The first floor boasts a 1-bedroom apartment with an eat-in kitchen and access to a private rear yard. The second and third floors each contain 2-bedroom, 1-bath units, highlighted by three bay windows that flood the space with natural sunlight. The second-floor unit includes a galley kitchen with stainless steel appliances and butcher block countertops, while the third-floor unit offers an open kitchen and a glass-enclosed combo shower/tub. All units feature vinyl plank flooring, open living/dining areas, and ample closet space. The building is fully equipped for convenience, with separate electric and gas meters, shared laundry in the basement, and individual storage for each apartment. Additional features include a decorative wooden mantle, original 9-foot oak woodwork, and a peaceful tree-lined street. Ideal for owner-occupants or investors, this triplex is ready to rent and offers a perfect combination of modern living and timeless character in one of Philadelphia's most desirable and green neighborhoods.
- Type:
- Single Family
- Sq.Ft.:
- 727
- Status:
- NEW LISTING
- Beds:
- 1
- Year built:
- 1950
- Baths:
- 1.00
- MLS#:
- PAPH2397214
- Subdivision:
- Art Museum Area
ADDITIONAL INFORMATION
Discover the potential of the 1BR/1BA condo located in the heart of Philadelphia's vibrant Art Museum area. This fixer upper is a blank canvas, ready for your personal touch and creative vision. Just steps away from the iconic Art Museum steps, Fairmount Park, Eastern State Penitentiary, Kelly Drive and you'll be surrounded by culture, outdoor activities, and some of the best restaurants and shops the city has to offer. Whether you're looking for a personal residence or an investment opportunity, this prime location offers endless possibilities. Make it your own! Pets are allowed and Unit can be leased out with a minimum of 6 month lease.
- Type:
- Multi-Family
- Sq.Ft.:
- n/a
- Status:
- NEW LISTING
- Beds:
- n/a
- Lot size:
- 0.04 Acres
- Year built:
- 2004
- Baths:
- MLS#:
- PAPH2398440
- Subdivision:
- Fairmount
ADDITIONAL INFORMATION
Amazing opportunity to own a fabulous income producing duplex in the highly sought after Art Museum/Fairmount Area. This spacious and bright property has an awesome 1 bed/1 bath unit on the first floor and an incredible 2 bed/2.5 bath bilevel unit on the upper floors. Both units have laundry and outdoor space. First floor has exclusive access to the unfinished basement and its own extra large rear yard. Upstairs is a super sunny bilevel unit and has a wonderful rear deck with sliding glass doors. These units rarely have vacancy and have included some really great tenants over the years! The upstairs unit recently resigned a 1 year lease at $2500/mo and downstairs recently vacated and is currently listed for $1800/mo with lots of interest. If you are a potential buyer interested in living in one and renting out the other to offset your mortgage then hurry up and schedule your showing today before the downstairs is rented on a new one year lease!!
- Type:
- General Commercial
- Sq.Ft.:
- 3,000
- Status:
- NEW LISTING
- Beds:
- n/a
- Lot size:
- 0.03 Acres
- Year built:
- 1920
- Baths:
- MLS#:
- PAPH2398224
- Subdivision:
- Francisville
ADDITIONAL INFORMATION
Franciville/Fairmount area property, boasting just under 3,000 square feet of space, is just 2 blocks west of North Broad Street and the Avenue of the Arts North, walkable to places like The Met Philadelphia, as well as SOUTH, Osteria and many other restaurants, and is located in the center of a bustling cultural hub with new condos, original homes and commercial corridors alike. The property presents an unparalleled opportunity for savvy investors seeking substantial returns. This property boasts a diverse mix of commercial and residential spaces, ensuring a steady stream of income that promises to maximize your ROI. The possibility of owner occupancy for the commercial unit is also a consideration. All tenants will remain in place if buyer choices Whether through rebranding, or strategic leasing, there are numerous avenues to further capitalize on this property and unlock its full ROI potential. Commercial unit is approximately 1000sqft. Upgrades and rehab through -out were done 2020/2021. Please see the P &L located in documents.
$2,000,000
1533 W Girard Avenue Philadelphia, PA 19130
- Type:
- Land
- Sq.Ft.:
- n/a
- Status:
- NEW LISTING
- Beds:
- n/a
- Lot size:
- 0.17 Acres
- Baths:
- MLS#:
- PAPH2398334
ADDITIONAL INFORMATION
- Type:
- Single Family
- Sq.Ft.:
- 998
- Status:
- NEW LISTING
- Beds:
- 3
- Lot size:
- 0.02 Acres
- Year built:
- 1925
- Baths:
- 2.00
- MLS#:
- PAPH2398148
- Subdivision:
- Art Museum Area
ADDITIONAL INFORMATION
Location Location Location! Beautiful Large 3 Bedroom, 1.5 Bathroom Townhouse in the Art Museum Area. Newly Constructed two-story home features: Brand New Kitchen with Oak Flooring, Stainless Steel Appliances, Granite Countertops, Modern Backsplash and Plenty of Cabinet Space. Living Room/Dining Room area- great for entertaining. Powder Room with Floating Sink. Upstairs has 3 Bedrooms with Closets, New Bathroom with Shower/Tub, Vanity with Granite top and Porcelain Floor. Washer and Dryer also on the second floor. New Finished Basement with extra storage. Back patio. Offering a 10 Year Tax Abatement. Close to shopping, public transportation, all major highways, the Zoo, etc. Owner is a licensed Real Estate Broker. Ready to move in!
- Type:
- Single Family
- Sq.Ft.:
- 2,343
- Status:
- NEW LISTING
- Beds:
- 4
- Lot size:
- 0.03 Acres
- Year built:
- 1915
- Baths:
- 3.00
- MLS#:
- PAPH2396630
- Subdivision:
- Art Museum Area
ADDITIONAL INFORMATION
If you love history and Philadelphia architecture, this elegant 4 bedroom bedroom plus family room, fully renovated and restored 1875 Centennial Victorian townhome is for you! The entire block was originally built as the Park View Hotel, where out of town visitors to the 1876 Centennial Exposition were hosted. This house preserves many original features and combines them with modern amenities, such as elaborate entry foyer w/ beautiful, original inlaid wood floor and walnut wainscotting, grand double parlor with original pumpkin pine floors, marble and slate mantle on ornamental fireplace, ornate original plaster ceiling medallions and moldings. The dining room continues original pine flooring and has two historically accurate new insulated windows by Architectural Windows. Powder room has a Mexican tile floor. Renovated eat-in kitchen with brand new stainless steel appliances, custom wood cabinetry, Corian countertop, new stainless side by side refrigerator, stainless range and dishwasher, new cork flooring, recessed lighting, as well as a spacious breakfast room w/ French doors leading to the breathtaking, large bricked garden w/mature plantings, raised planting areas & newly stuccoed walls. In the basement: brand new, hi efficiency gas forced hot air furnace, gas hot water heater, whole house water filter, and overall huge storage capacity for extra items. On the 2nd floor, the rear and grand den/bedroom features a wood burning marble & slate fireplace, original plaster ceiling medallion and ornamental moldings. Updated hall bath has stall shower and laundry with new Samsung washer and dryer. The large front bedroom includes a guest room. On the 3rd floor, there is a bright rear bedroom w/ skylight; main bath with double sink and a front principal bedroom with walk-in closet and dressing area. High ceilings and lots of original architectural features in this grand and comfortable 2469 sq ft townhome. Six new front windows installed in 2022. Several bus routes stop right at the corner, and Fairmount Park (Lemon Hill, Kelly Dr.), is just 2 blocks away-a public transit dream, with super quick, easy access to Center City, University City and Fishtown, as well as a biker's paradise.
$1,350,000
2040 Wallace Street Philadelphia, PA 19130
- Type:
- Single Family
- Sq.Ft.:
- 2,535
- Status:
- NEW LISTING
- Beds:
- 3
- Lot size:
- 0.05 Acres
- Year built:
- 1993
- Baths:
- 8.00
- MLS#:
- PAPH2396116
- Subdivision:
- Art Museum Area
ADDITIONAL INFORMATION
Impressive and stunning townhouse on premier block with garage plus an astonishing bricked and landscaped 50â X 20â rear garden. The lot size is 22â X 101â allowing very sunny and spacious interior rooms and views. This home was built from ground up in 1990 and underwent a complete and extensive new renovation down to the studs in 2010. Ground level: One car garage with beautiful custom made barn garage doors. Garage has slot walls for hanging storage, utility closet with central vac, Rinnai on demand hot water heater and the first zone of HVAC that is only 2 years old. This level has a 2nd hall storage closet plus another 7â X 18â storage room and a powder room with a cedar closet. First Level: Double French leaded front door, step up to a large custom front gourmet kitchen outfitted with GE Monogram stainless double oven, microwave convection oven, French door refrigerator, Bosch dishwasher, GE Monogram cooktop, a huge amount of custom cabinetry and built ins with breakfast bar with room for 4 bar stools. Off the kitchen is a cheery formal dining room overlooking the living room and a view of the rear garden. A few steps down takes you to an enormous sun splashed living room with 12â ceilings, custom ceiling fan, gas fireplace with custom builtin surround, gorgeous wood floors, enormous glass window wall with automatic awning, door to rear garden, view of the very private 20â X 50â bricked and landscaped garden with mature plantings, irrigation, and an easement to Wallace Street. Second Level: Spacious staircase up to 2 bedroom suits. Front bedroom with en suite bathroom, 13â of closet space (currently used as double office), full wall of custom shelving and cabinetry. Spacious hall with laundry center with front loading washer and dryer, tons of cabinetry, utility close housing 2nd HVAC, and a jetted laundry sink. Very spacious and sun splashed rear guest bedroom complete with en suite bathroom, 13â of closets, door to large terrace overlooking the garden and with cityscape views of center city. Top Level: Very spacious full floor Master Suite complete with gas fireplace with flat panel TV above, lots of custom built in shelving, large walk-in closet, door to another terrace with awning and great city skyline views. Enormous front spa-like master bath complete with walk-in shower with rain head and shower wand, huge walk-in closet, plus a huge jetted spa-like soaking tub, heated towel rack, separate water closet, along with double sinks and double medicine cabinets. Custom louvered Casa Blanca window treatments through-out, hardwood floors, 2 zoned HVAC, 2 Rinaai on demand tankless hot water heaters, sprinklered garden and front planters, 3 full baths, 1 powder room, alarm system, central vac, and much more customization.
- Type:
- Single Family
- Sq.Ft.:
- 1,274
- Status:
- NEW LISTING
- Beds:
- 3
- Lot size:
- 0.02 Acres
- Year built:
- 1925
- Baths:
- 4.00
- MLS#:
- PAPH2368854
- Subdivision:
- Fairmount
ADDITIONAL INFORMATION
Introducing 922 N. 30th Street! Located near the Philadelphia Museum of Art, and just steps away from Lemon Hill at Fairmount Park, this renovation impresses immediately with an open main level with exposed brick wall, sprawling hardwood floors, modern kitchen, and a rear bedroom and full bath on the main level. The basement is highlighted by a kitchenette, spacious den, and half bathroom. Upstairs is an impressive primary bedroom suite with walk-in closet and full bath. Oversized rear bedroom with full bath featuring a double vanity. Approximately 7 years remaining on the property tax abatement. Just a great block and neighborhood. Visit an open house this weekend or schedule your private showing today!
- Type:
- Multi-Family
- Sq.Ft.:
- n/a
- Status:
- NEW LISTING
- Beds:
- n/a
- Lot size:
- 0.03 Acres
- Year built:
- 1920
- Baths:
- MLS#:
- PAPH2396396
ADDITIONAL INFORMATION
Invest in this quintessential Fairmount block, lined with trees and steps away from Lucky Goat Coffee House, 2637brew, Lazos Pizza & Grill, and Krupaâs Tavern. Easy access to all the nightlife, shopping, and entertainment of Fairmount Ave. Less than a 10-minute walk to the nature trails and ball fields of Fairmount Park and less than a 10-minute drive to I76 or the Philadelphia Zoo. This duplex has a 2nd/3rd floor bi-level, 3 bedroom apartment home plus a 1 bedroom + den flat with a huge outdoor space. Unit 1 is rented for $1670 through 3/31/25, and Unit 2 is rented for $1965 through 5/31/2025. Owner pays for cold water and gas, which covers heat, hot water, and cooking. Tenants pay for their own electric. Owner paid $1613 for gas for the 12-month period from August 2023 to July 2024. UNIT 1: super cute apartment with access to the basement for storage and private use of the large yard. Enter through the living room, styled with built-in shelving and wood flooring. Down the hall is the bedroom and bathroom. Towards the back of the home is the full eat-in kitchen with laundry and a bonus room that could be used for a pantry, home office, den, or storage. UNIT 2: has 2 bedrooms and a hall bathroom with a tub on the 2nd floor of the building, plus a laundry room that could also be used as a home office, craft room, or guest room. On the 3rd floor of the building is the 3rd bedroom, to the rear, plus a hall bathroom with shower stall and an oversized living room with a double-wide closet and access to the kitchen. The kitchen has a dishwasher to make your tenantâs life easier! Beautiful wood blinds throughout and original wood floors, too. 3 Window A/C units were provided to the tenant for Unit 2, and 2-3 floor units were provided to Unit 1. The water line was replaced in 2022, the electrical boxes were updated in 2020, the front steps were replaced, new chimney, new windows, and new siding in the back. The washer/dryer upstairs and oven downstairs are each about a year old, too. With all that the Fairmount neighborhood has to offer, now is the perfect time to add 885 N 27th Street to your real estate portfolio!
- Type:
- Single Family
- Sq.Ft.:
- 1,436
- Status:
- NEW LISTING
- Beds:
- 3
- Year built:
- 1950
- Baths:
- 2.00
- MLS#:
- PAPH2390690
- Subdivision:
- Art Museum Area
ADDITIONAL INFORMATION
Perched just above the treetops, with beautiful skyline views and greenery galore, this meticulously renovated 3-bedroom home at 2601 Parkway Condominiums has an abundance of storage and functionality. The entry gallery with plentiful coat storage leads to the living and dining spaces. A generous and comfortable eat-in kitchen with banquette seating flanks the fully renovated kitchen with black marble with brass inlay tile, a dedicated pantry space, Bosch dishwasher, gas cooking, and 3 windows. The living room enjoys Southwest views of the City Skyline, art Museum, treetops, and UCity with generous open space, built-in shelving and a fireplace. Through the hallway, access to three bedrooms, the first being used as a den/sitting room, the second as a guest suite and office, plus a full bath. The primary suite has a corner window with expansive views (an amazing reading nook) plus its own ensuite bathroom, great walk-in closet, and another wardrobe wall. Each bathroom enjoys heated floors and spray bidets, while the hall bath contains a linen closet. The entire condo underwent an extensive, full renovation less than 3 years ago including all major systems. New ductless HVAC systems in each room, new ceiling fans in all rooms, Miele stackable washer and dryer, new water heater, updated electrical, all new appliances, and new flooring. One of few condos at 2601 Pennsylvania Ave to have garage parking. The parking space is the first spot inside the garage making your ins and outs extra easy! Any of the 69 parking spaces in the garage can (optionally) support Level 2 EV Charging (240 Volt) for a one-time $875 activation fee + monthly electricity usage. 2601 Parkway Condominium Residents enjoy a 24-hr gym, onsite convenience store, concierge, and community center. Trio BYOB is also onsite, as well as a commercial corredor with drycleaner. Enjoy life in the amenities-rich, full service, art-deco, 2601 Parkway Condominiums, just steps from The Art Museum, The Ben Franklin Parkway, UPenn, I-76, 30th Street Station, the Schuylkill River Trails, Whole Foods, and so much more! Schedule your tour today.
$1,295,000
1708 Green Street Philadelphia, PA 19130
- Type:
- Single Family
- Sq.Ft.:
- 4,110
- Status:
- Active
- Beds:
- 5
- Lot size:
- 0.05 Acres
- Year built:
- 1891
- Baths:
- 5.00
- MLS#:
- PAPH2387132
- Subdivision:
- Fairmount
ADDITIONAL INFORMATION
Welcome to 1708 Green Street - a captivating piece of Philadelphiaâs architectural heritage, nestled in the heart of the vibrant Spring Garden neighborhood on sought-after, tree-lined, Green Street. This meticulously restored 4,000+ square foot townhome, designed by the esteemed Willis G. Hale in the late 1800s, embodies the timeless grandeur of historic design with modern amenities and a spacious floorplan. This expansive home sits 18 ft in width on a 124-foot-deep lot and features 5 bedrooms, 2 full bathrooms, and 3 half bathrooms, spanning across 4 floors of living. Upon entering the vestibule into the living room, you'll be greeted by high ceilings accentuating the home's spacious and open feel, allowing natural light to dance across the beautiful hand-crafted tile floors. The room is anchored by the Victorian fireplace (wood burning) and gilded overmantle mirror, which are original to the home. Just past the living room is a conveniently located powder room. The formal dining room is adorned with striking woodwork, a bay of windows, and an intricate mantle, which are also part of the original build. This room also includes a walk-in coat closet with storage. The heart of the home is its expansive eat-in kitchen, which seamlessly blends classic design elements, state-of-the-art appliances, custom cabinetry, and exquisite soapstone countertops. The kitchen overlooks a large, lush, south-facing garden, which offers a private oasis in the cityâa perfect setting for outdoor gatherings or quiet reflection amid the bustle of city living. The 2nd-floor family room, accessed through the main staircase or directly from the kitchen via the spiral stairs, is gracious and light-filled. Adjacent to the family room is the laundry room with a full-sized washer & dryer and a half bath. The Primary suite is located on the 2nd-floor front of the house amid the hallmark bow window on the front facade and is appointed with a hand-carved built-in wardrobe and features an en-suite dressing room & full bathroom. The 3rd floor of the home boasts 4 generously sized bedrooms, an office with built-in bookshelves, and a hall bathroom with a large single vanity, tub/shower combo, and linen closet. The 4th level is an open loft-style room, currently used as an artist's studio, with exposed beams, a skylight, a powder room, and incredible city views. Additionally, this home features a full basement that is used for storage. This remarkable townhome is not just a residence but a piece of Philadelphiaâs rich architectural tapestry, in an incredible location within blocks to favorite restaurants, Whole Foods, iconic museums, the Schuylkill River trails, and all the city conveniences you could ask for.
- Type:
- Single Family
- Sq.Ft.:
- 2,033
- Status:
- Active
- Beds:
- 3
- Lot size:
- 0.02 Acres
- Year built:
- 1987
- Baths:
- 3.00
- MLS#:
- PAPH2396998
- Subdivision:
- Art Museum Area
ADDITIONAL INFORMATION
This pristine 3-bedroom, 2.5-bath home is an absolute gem, offering stylish finishes and thoughtful design elements throughout. Located in the highly sought-after Art Museum/Historic Spring Garden neighborhood, this home is situated on a quiet block, just steps away from vibrant Fairmount Avenue, known for local favorites Telaâs Café, Fare Restaurant, and Jackâs Firehouse, as well as renowned cultural attractions along the Parkway, including the Barnes, PMA, Rodin Museum, the new Calder Sculpture Garden, and the nearby Eastern State Historic Penitentiary. This lovely home offers private Garage Parking, solar panels which handle most of the electrical needs, and features a custom iron railing designed by the ownersâ award winning Artist daughter, who has works displayed at the Smithsonian, exuding both charm and convenience in one of Philadelphiaâs most walkable neighborhoods. Enter the homeâs tiled foyer with an oversized coat closet and staircase leading to the second floor's bright, open-concept living space with a wood-burning fireplace and row of south-facing windows for all-day sunshine. The chef's kitchen boasts granite countertops with a glass-tiled backsplash, cherry wood cabinetry, and stainless steel appliancesâperfect for entertaining or relaxing with friends and family. The dining room is convenient to both rooms and has a large gallery wall for showcasing your art collection. The u-shaped main living space provides a lovely open feel connecting living, dining, and kitchen. Take the stairs to the third floor which features two cozy bedrooms (one currently used as a sitting room/home office) with hardwood floors and a modern bath with a tub/shower combination off the hall. The fourth floor is a luxurious primary suite, complete with a walk-out south-facing terrace offering skyline views, a pair of smoked wood double closets providing ample wardrobe storage, hardwood floors, and a sleek en-suite bathroom. The ground floor houses the garage, laundry station, powder room, and mechanicals, as well as access to the charming walled brick patio, perfect for grilling and your container garden. With a super convenient location, easy access to 30th Street Station, University City, Penn, Jeff, Chop, HUP and the Center City business core as well as the jogging and biking paths along Kelly and MLK river drives. Perfectly poised on a quiet street in one of the leafiest neighborhoods in the city, and the added benefit of garage parking, this home is a must-see. Make your appointment today!
- Type:
- Single Family
- Sq.Ft.:
- 1,930
- Status:
- Active
- Beds:
- 3
- Lot size:
- 0.03 Acres
- Year built:
- 2024
- Baths:
- 3.00
- MLS#:
- PAPH2396164
- Subdivision:
- Francisville
ADDITIONAL INFORMATION
BI-LEVEL with an APPROVED 10 YEAR TAX ABATEMENT and 1 YEAR BUILDERS WARRANTY. A uniquely designed boutique 4 unit condo building that PACE ARCHITECTURE knocked out of the park with each unit having its own PRIVATE OUTDOOR SPACE. The building and interior designs were chosen by AWARD WINNING design firm AETERNUM DESIGN STUDIO. Also enjoy the benefits of a 1-YEAR LENDER PAID BUYDOWN for qualified applicants. HUGE SAVINGS! Step into this light filled 3 bed, 2.5 baths BI-LEVEL condo featuring a high end kitchen with white quartz countertops, stainless steel appliances, white oak flooring, bar seating, white ceramic tiled backsplash, and two toned shaker cabinets. The 1st floor has black on black ANDERSON windows with 1 of 3 bedrooms in the front when you walk in with half bathroom and coat closet. Heading into the kitchen you'll find a MASSIVE ISLAND flowing into your living room with dining room at the rear. Take the sliders to your private fenced in backyard for entertaining and relaxing! Take the stairs to the lower level to find an additional living space, 2 bedrooms and 2 full bathrooms including a large primary suite with walk in closet and ensuite bathroom. A utility closet with central air and heat, washer and dryer, hot water heater, pex manifold system and additional storage is also located on this floor. You'll be just steps away from Fairmount Avenue, home to some of the city's most popular restaurants (A Mano, Fare, Tela's, Bar Hygge, Enigmo Sushi), retail shops (Rite Aid, Ace Hardware, USPS, Beer Store), coffee shops, and more! Please note one of the owners is a PA licensed real estate agent Schedule a walk through today with the estimated completion date of October 2024
$1,875,000
1802 Francis Street Philadelphia, PA 19130
- Type:
- Townhouse
- Sq.Ft.:
- 2,645
- Status:
- Active
- Beds:
- 4
- Lot size:
- 0.03 Acres
- Year built:
- 2020
- Baths:
- 5.00
- MLS#:
- PAPH2391172
- Subdivision:
- Francisville
ADDITIONAL INFORMATION
Architectural design meets sophistication in this stunning corner townhome with attached 2-car garage located in desirable Francisville neighborhood. This four year young construction with approximately 3,728 square feet of living space coupled with 360 degree Roof deck views, wine gallery, three kitchens and white oak hardwood flooring throughout makes this a sought after property. Built by a developer for his own residence, you will see high detail in Villa de Francis, not cookie cutter features found in todays new construction. Enter through a stately door into the large impressive Foyer with vaulted ceiling and ample space to welcome numerous guests. Off the Foyer is the access to your oversized 2-car garage with storage space and First Bedroom en-suite with Full Bath and private patio. Ascend to the second floor main living area where you are greeted with an open floor plan, soaring ceilings, floor-to-ceiling windows, Kitchen, Living Room, Wine Gallery and Dining areas. The centerpiece of the chef's Kitchen is the waterfall calacatta Island with seating for 6 and ample storage. Luxury design doesn't stop there. The stainless steel Bertazonni range and oven and stainless Miele and Blomberg appliances, Aster Cucine cabinetry and a glass encased 300-bottle wine gallery to view your collection while you cook, dine or relax. The dining area is spacious to host the largest of holiday meals and open to the Kitchen for easy of entertaining. The Living Room boasts a custom-built gas fireplace, sliding doors to a balcony where you can enjoy your morning coffee, and flanked by floor-to-ceiling windows with views of Francisville Park and a tree-lined street. A power room and utility room complete the second floor. Continue up the architecturally beautiful stairs to the third floor where you will be impressed with the Primary Bedroom Ensuite with custom built closet cabinetry and dreamy full bathroom with white soaking tub, double Nero Quartz vanity, Toto water sense toilet and oversized infinity shower stall with 5 shower heads for a spa-like experience. The Third Bedroom is generously sized, the fourth full bathroom and laundry complete the third floor. Descend to the lower level where you will find the Fourth Bedroom with full bathroom and kitchenette perfect for your longer term guests or use this space as your second family room or dream home gym as it is currently. The expansive Roof Deck is exceptional with stainless steel sink, refrigerator, and grill that will make entertaining a breeze. The roof deck is so large that there is plenty of space for a large sectional plus lounge chairs plus dining and gardening. Additional luxury features include Nest thermostats, remote controlled blinds, multi-camera ADT security and surveillance system, Sonos speakers, LED lighting throughout, electric outlets in garage to charge your Tesla and more. PLUS, 6 years remain in the Tax Abatement. Don't miss this one-of-a-kind luxury home that is unlike and better than new construction.
- Type:
- Multi-Family
- Sq.Ft.:
- n/a
- Status:
- Active
- Beds:
- n/a
- Lot size:
- 0.03 Acres
- Year built:
- 1909
- Baths:
- MLS#:
- PAPH2396404
- Subdivision:
- Art Museum Area
ADDITIONAL INFORMATION
Welcome to this handsome, brownstone triplex with parking, located on one of the Art Museum Areaâs premier blocks. This property is perfect for a long term income investment property or to live in one and rent out the others. Walk to the gym, Whole Foods, Restaurants, stores and museums. (Unit 1, 1 bedroom, 1 bath, $1575, 9/30/24) Lovely light filled, 1-bedroom has hardwood throughout, a faux fireplace, built-in shelves, two closets in the bedroom, plus parking for one car! The kitchen has a washer, dryer, dishwasher and offers a full range. (Unit 2, 1 bedroom, 1 bath, $1475, 3/31/25) Full of character this is a 1 bedroom plus a bonus room that can be used as an office or a small second bedroom. Hardwood floors, tile in kitchen and bathroom, faux fireplace, built-in shelves. Two closets in the bedroom. (Unit 3, 1 bedroom, 1 bath, previously rented for $1800) Amazing, large 1-bedroom features a huge faux fireplace, ceiling beams and hardwood throughout. There is a small second room which can be for guests or function as your own enormous walk-in closet. Plus an additional light-filled landing that makes a great office! You have access to a private roof deck. Free storage and laundry are in the basement, heat and hot water are included for all units. Photos are from previous listings.
- Type:
- Single Family
- Sq.Ft.:
- 728
- Status:
- Active
- Beds:
- 2
- Lot size:
- 0.01 Acres
- Year built:
- 1920
- Baths:
- 2.00
- MLS#:
- PAPH2392172
- Subdivision:
- Brewerytown
ADDITIONAL INFORMATION
Charming 2-Bedroom Townhome in Prime Philadelphia Location Welcome to 2739 W Harper St, a stunning 2-bedroom, 1.5-bathroom town home located in the heart of the highly sought-after Fairmount/Art Museum area. This beautifully maintained property boasts a blend of modern updates and classic Philadelphia charm. As you step inside, you'll be greeted by a spacious open-concept living/dining room area with gorgeous hardwood floors.. The modern kitchen features stainless steel appliances, granite countertops, and ample cabinet spaceâperfect for those who love to cook and entertain. Upstairs, the second floor offers two generously sized bedrooms and a full bath. Step outside to enjoy your private yard, ideal for summer barbecues and relaxing evenings. The home also includes a full basement that can be used as an additional living space, home office, or gym. Located just steps from local parks, restaurants, and public transportation, this home offers both convenience and a vibrant city lifestyle. Donât miss the opportunity to make this gorgeous town home your own!
- Type:
- Single Family
- Sq.Ft.:
- 1,289
- Status:
- Active
- Beds:
- 2
- Year built:
- 1900
- Baths:
- 2.00
- MLS#:
- PAPH2390548
- Subdivision:
- Francisville
ADDITIONAL INFORMATION
Welcome to 1733 Ridge Ave, a spacious, bilevel condo located on the top two floors of a classic flatiron style building in the heart of Francisville. Upon entering the first floor of the unit, youâll find yourself in a light filled space with 10'+ ceiling height and an abundance of windows, welcoming the sun in from every angle. The living area opens into the kitchen and dining areas, complete with a kitchen island , stainless steel appliances and granite countertops. A closet with a new washer and dryer is conveniently located in the kitchen. There is also the added convenience of a first floor powder room. A wide, open stairwell welcomes you upstairs where youâll find two spacious bedrooms and a full bathroom. The bedrooms offer plenty of space, ample closet space and some views of the city skyline. You donât have to venture far for a good cup of coffee and the opportunity to mingle with your neighbors - the first floor of the building is a quaint, welcoming coffee shop. This great condo is a short walk to the Broad Street Line, shopping at Lidl & Aldi, and the many local shops and restaurants on Fairmount Avenue. Low condo fees. Perfect opportunity for an owner occupant or an investor!
© BRIGHT, All Rights Reserved - The data relating to real estate for sale on this website appears in part through the BRIGHT Internet Data Exchange program, a voluntary cooperative exchange of property listing data between licensed real estate brokerage firms in which Xome Inc. participates, and is provided by BRIGHT through a licensing agreement. Some real estate firms do not participate in IDX and their listings do not appear on this website. Some properties listed with participating firms do not appear on this website at the request of the seller. The information provided by this website is for the personal, non-commercial use of consumers and may not be used for any purpose other than to identify prospective properties consumers may be interested in purchasing. Some properties which appear for sale on this website may no longer be available because they are under contract, have Closed or are no longer being offered for sale. Home sale information is not to be construed as an appraisal and may not be used as such for any purpose. BRIGHT MLS is a provider of home sale information and has compiled content from various sources. Some properties represented may not have actually sold due to reporting errors.
