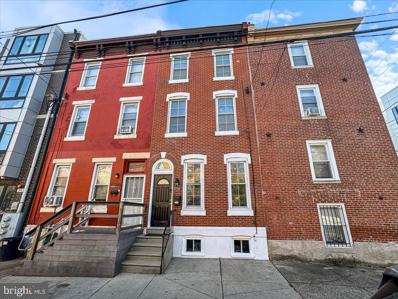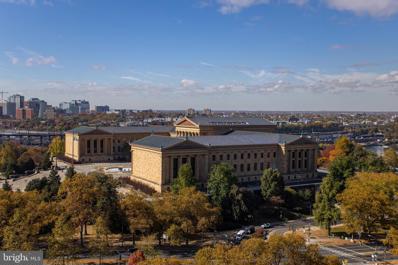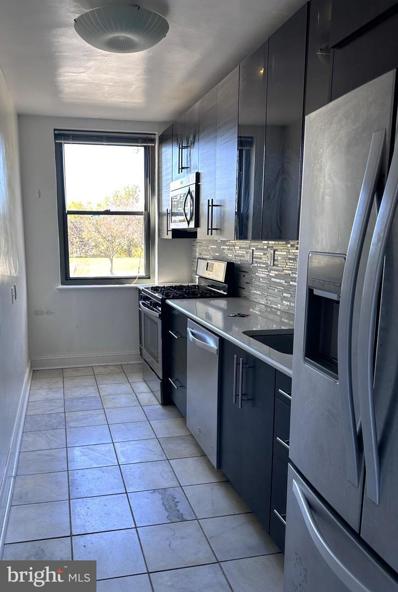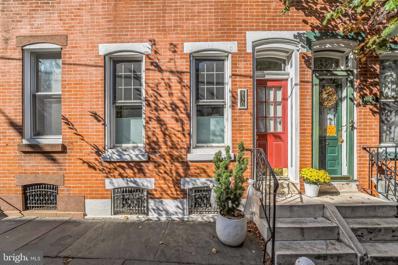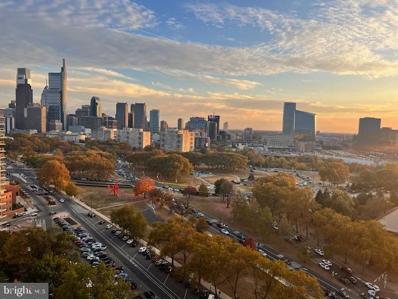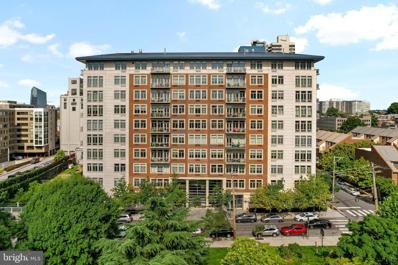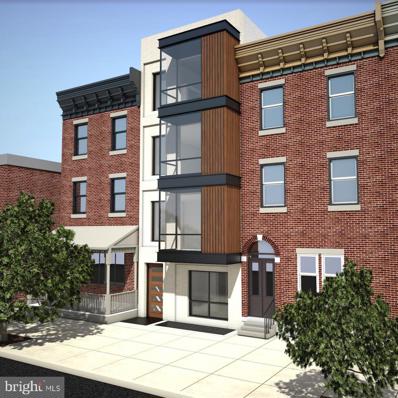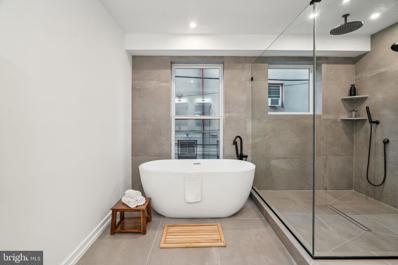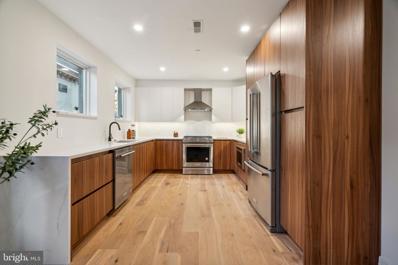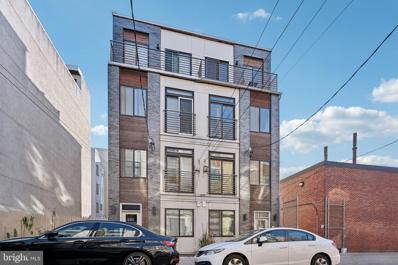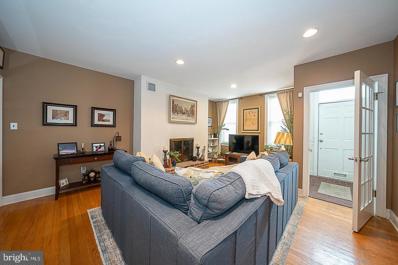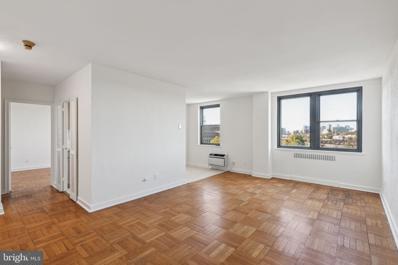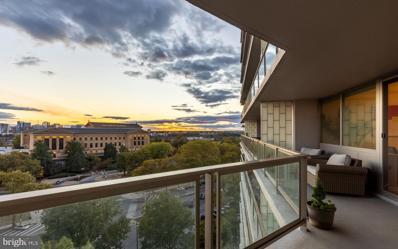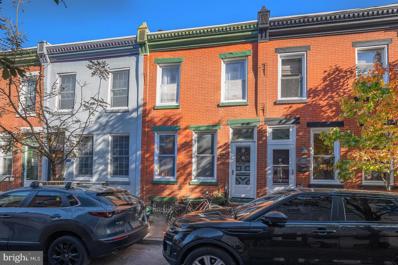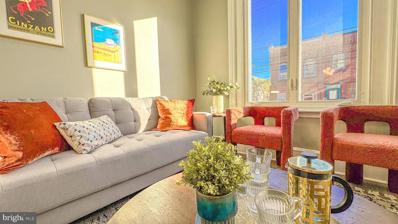Philadelphia PA Homes for Rent
- Type:
- Single Family
- Sq.Ft.:
- 2,128
- Status:
- Active
- Beds:
- 3
- Lot size:
- 0.03 Acres
- Year built:
- 1920
- Baths:
- 3.00
- MLS#:
- PAPH2414622
- Subdivision:
- Francisville
ADDITIONAL INFORMATION
This turnkey three-bedroom, two-and-a-half-bathroom brick townhouse melds old and new with historic charm, contemporary designer updates, an expansive layout and wonderful outdoor space in Philadelphiaâs desirable, convenient Fairmount neighborhood. Spanning 2,128 square feet across three levels and a finished basement, this stately home welcomes you inside with tall ceilings, hardwood floors, and oversized windows on three exposures. Relax and entertain under tray ceilings and recessed lighting in the expansive living/dining room flanked by a convenient coat closet and chic powder room. Ahead, the sunny kitchen awaits your next culinary achievement with custom soft-close cabinetry, gorgeous granite countertops, and tile backsplashes. Cooking and cleaning are effortless thanks to stainless steel appliances, including a vented range, side-by-side refrigerator and dishwasher. The long breakfast bar is the perfect spot for casual meals, while French doors open to the oversized deck for seamless indoor-outdoor enjoyment overlooking the fenced garden, planter beds and a canopy of mature trees. Ascend the graceful staircase to the second level, where two extra-large secondary bedrooms with roomy closets flank a windowed designer bathroom featuring a large tub/shower, generous contemporary cabinetry, and lovely floor-to-ceiling tile. A large utility room with a side-by-side Frigidaire washer and dryer makes laundry day a breeze. The homeâs skylit top floor is dedicated to the ultra-private ownerâs retreat. Sleep comfortably in the king-size bedroom featuring a spacious closet and its own additional HVAC unit. The windowed en suite bathroom boasts a rain shower, a large vanity cabinet and handsome tilework, while the adjacent wet bar is perfect for morning coffee and nightcaps alike. In the full-height finished basement, youâll find space for a home office, family room, fitness area, playroom, storage or whatever your needs require. This homeâs numerous upgrades include a new roof in 2024, plus the 2018 installation of a newer water heater, basement waterproofing and a sump pump. Energy-efficient HVAC, windows and doors ensure year-round comfort in this move-in ready townhouse sanctuary. Located in Fairmountâs Francisville section, this home offers excellent walk, transit and bike scores with fantastic attractions and amenities just minutes from your door. The nearby blocks are lined with outstanding dining and nightlife destinations, with the conveniences of Center City within easy reach. Enjoy the Francisville Pool and Playground at the end of the block, and explore Eastern State Penitentiary, The Art Museum, and the gorgeous Schuylkill River waterfront. Transportation is effortless with the Fairmount subway station, SEPTA Route 15 trolley and excellent bus service all nearby.
- Type:
- Single Family
- Sq.Ft.:
- 1,131
- Status:
- Active
- Beds:
- 1
- Year built:
- 1960
- Baths:
- 1.00
- MLS#:
- PAPH2414642
- Subdivision:
- Fairmount
ADDITIONAL INFORMATION
The minute you open the door you will be greeted with a floor to ceiling wall of windows. The best view of Philadelphia is at your fingertips. Step out on the balcony to enjoy the view of the Philadelphia Art Museum, Kelly Drive and the city skyline. It's hard to find a better scene anywhere in the city. The large living space offers plenty of room for entertaining. The flooring is a luxury vinyl. There is a nice size bedroom with the same view and lots of closet space. The unit has been freshly painted and is move in ready. The building includes a bank, pharmacy, restaurant/bar, grocery store, beauty parlor and more in the lobby's commercial corridor. All your basic needs are just an elevator ride away. More shopping such as Whole Foods, CVS and Target are a short walk. There is no shortage of social life. The community room has an agenda that includes movies, dancing, speakers and holiday parties. The HOA fee includes all utilities, basic cable, wifi, indoor/outdoor pools and bus service around the city six days a week. Underground valet garage parking is available on a first come first serve basis. The building has a no smoking policy. Approved support animals are permitted. One bedroom front facing high floor units are rare. Don't let this one pass you by. Easy to show.
- Type:
- Single Family
- Sq.Ft.:
- 999
- Status:
- Active
- Beds:
- 2
- Year built:
- 1950
- Baths:
- 1.00
- MLS#:
- PAPH2413252
- Subdivision:
- Art Museum Area
ADDITIONAL INFORMATION
A UNIQUE OPPORTUNITY TO MAKE THIS PROPERTY YOUR OWN! Photos coming soon. Enjoy beautiful treetop views from this coveted two bedroom residence at 2601 Parkway. The spacious living and dining areas feature gleaming parquet wood floors and south-facing exposures, flooding the interior with an abundance of natural light. The kitchen offers stainless steel appliances, stone countertops and wood cabinets. The primary bedroom is generously sized and includes ample closet space. The bathroom is equipped with a modern vanity sink, ceramic tiles, and a large tub. An abundance of storage space and an in-unit washer and dryer complete this pet-friendly residence. Association fees include water and sewer, gas cooking, a convenient shuttle service, a state-of-the-art fitness center, and a 24-hour lobby attendant. Ideally located across from the Art Museum and Fairmount Park, this comfortable residence is close to Kelly Drive, Boathouse Row, Whole Foods, The Barnes, excellent restaurants, and major transportation. ** SOLD AS-IS.
- Type:
- Single Family
- Sq.Ft.:
- 856
- Status:
- Active
- Beds:
- 2
- Lot size:
- 0.02 Acres
- Year built:
- 1920
- Baths:
- 1.00
- MLS#:
- PAPH2414480
- Subdivision:
- Fairmount
ADDITIONAL INFORMATION
Beautiful 2 story row home on a lovely tree lined block in the heart of Fairmount! This stunning home features a classic brick facade with fantastic curb appeal. Step into the welcoming vestibule filled with natural light and mosaic tile, then continue into the inviting living area, complete with original wood flooring, a decorative mantel, large windows, and charming details throughout. The spacious dining area comfortably accommodates a six-person table, buffet, and more. The dining area flows seamlessly into a functional kitchen, featuring ample cabinet and counter space, open shelving, and stainless steel appliances. Through the back door, you'll find a large private brick patio, perfect for gardening, grilling and entertaining. Upstairs there are two bedrooms and a large full bath. The front bedroom is spacious, offering abundant natural light, generous closet space, and built-in shelves. The second bedroom, smaller in size, is currently being used as owner's bedroom but can also be a nursery, office, walk-in closet, or flex space, that's for you to decide. The recently updated bathroom features a large tub/shower combination, a modern vanity, beautiful tile work, and a large window. Plus, the large basement with high ceilings is great for storage, and houses the mechanical systems including a new heat pump. This home is located in the highly desirable Fairmount neighborhood, with easy access to local restaurants, popular city spots, and nearby neighborhoods. Take a leisurely stroll down Brown St., Fairmount Ave, or any charming street in between to explore dining gems. Enjoy proximity to Fairmount Park, Boathouse Row, the Philadelphia Museum of Art, and the Schuylkill River Trail. With easy access to Kelly Dr., public transportation, and I-76, this location makes city living a breeze. Donât miss outâadd this one to your must-see list!
- Type:
- Single Family
- Sq.Ft.:
- 2,121
- Status:
- Active
- Beds:
- 2
- Year built:
- 1960
- Baths:
- 4.00
- MLS#:
- PAPH2412894
- Subdivision:
- Art Museum Area
ADDITIONAL INFORMATION
Welcome Home to The Philadelphian: Where the View Belongs to You! Discover a unique living experience in the beautiful Fairmount/Art Museum neighborhood. This spacious, one-of-a-kind bi-level condo offers stunning southwest views of the Art Museum, city skyline, Kelly Drive, and the Schuylkill River. With over 4,000 square feet spread across two levels, this residence features two bedrooms, a den, and four bathrooms. PRIVATE ELEVATOR connects the two floors. 20th floor: Mid-century modern kitchen. Open concept living and dining area with hardwood floors. One bedroom and two full modern bathrooms. 19th floor: European-style kitchenette, one bedroom, den, and laundry area. Power window shades throughout. Plenty of natural light and abundant storage space and custom built-ins. Two expansive 9x27 balconies bring the vibrant city life right to your doorstep, offering the perfect blend of indoor and outdoor living. The condoâs bi-level design is seamlessly connected by a private elevator, providing ease and convenience.The Philadelphian is a full-service building with a 24-hour concierge, on-site maintenance, and a picturesque setting. Enjoy the convenience of an indoor and outdoor pool, a fitness & yoga center, and a community shuttle to Center City. The Philadelphian is situated near the iconic Benjamin Franklin Parkway, within walking distance to the Art Museum, The Barnes, The Franklin Institute, The Academy of Natural Sciences, and Whole Foods. Residents are also close to Kelly Drive, Center City, shopping, restaurants, and many more city attractions. Private shuttle will take you throughout the city. This is truly a one-of-a-kind city home, offering unparalleled views, comfort, and convenience. The buildingâs commercial corridor features Little Peteâs restaurant, a grocery store, bank, dry cleaners, hair salon, bike storage, and common laundry. Garage parking and storage lockers are available for an additional fee and are subject to waiting lists.
- Type:
- Single Family
- Sq.Ft.:
- 1,024
- Status:
- Active
- Beds:
- 1
- Year built:
- 2007
- Baths:
- 1.00
- MLS#:
- PAPH2412946
- Subdivision:
- Fairmount
ADDITIONAL INFORMATION
- Type:
- General Commercial
- Sq.Ft.:
- 3,181
- Status:
- Active
- Beds:
- n/a
- Lot size:
- 0.03 Acres
- Year built:
- 1900
- Baths:
- MLS#:
- PAPH2414820
- Subdivision:
- Francisville
ADDITIONAL INFORMATION
Situated at 1729 Ridge Avenue, this mixed-use building comprises three units, featuring a ground-floor commercial space and two residential units on the floors above. Recently renovated, the apartments boast new flooring, kitchens, bathrooms, and updated systems. Each unit is individually metered, with tenants responsible for utilities. The commercial space is well-suited for an owner-occupant business. Spanning from Ridge Avenue to Cambridge Street, the property offers exclusive rear access to the residential units. Nestled in a Qualified Opportunity Zone (QOZ), the centrally located property is positioned between Fairmount, Girard College, and Temple University.
$2,100,000
1601 Ridge Avenue Philadelphia, PA 19130
- Type:
- Other
- Sq.Ft.:
- n/a
- Status:
- Active
- Beds:
- n/a
- Lot size:
- 0.05 Acres
- Year built:
- 2019
- Baths:
- MLS#:
- PAPH2414728
- Subdivision:
- Francisville
ADDITIONAL INFORMATION
INTRODUCING: Welcome to 1601-5 Ridge â a boutique multifamily property sited at the prominent Ridge & Parrish corner intersection (at 16th Street) in the booming Francisville submarket of Philadelphia, Pennsylvania. Spanning 3 property widths with soft corner exposure, 1601-5 Ridge commands a strong presence on the Francisville streetscape with a brick-clad base and bay windows above. Throughout its operating history, there has been little-to-no vacancy in the building â a testament to the quality of construction, location and spatial quality of the asset. On the ground floor, a neighborhood daycare operates the commercial space, having just exercised their 5-year NNN lease renewal option. Upstairs, there are five (5) oversized apartments, each with unique layouts: one (1) studio, three (3) 2bd x 2ba units and one (1) 3bd x 2ba unit. New Ownership can add a 5th floor âas of rightâ based on the current zoning in place and increase the density/unit count. Private roofdecks feature prominently in 1601-5 Ridge with Center City skyline views from atop the 4th floor. Located in the Francisville submarket just outside of Downtown Philly, residents of this ±8,380 SF apartment building benefit from proximity to shops, breweries, cafes, grocers, restaurants and multimodal transport options â placing the entire city within reach of 1601-5 Ridge. Philadelphia now ranks as the eight (8th) largest MSA in the USA. Real estate investment demand is largely driven by Phillyâs relative affordability as compared to its pricier neighbors to the north (New York, Boston) and south (Washington, D.C., Maryland, Virginia), with comparable lifestyle standards â connectivity, culture, cuisine and convenience in Greater Philadelphia rival the nationâs leading metros. Investment sales in the Francisville submarket have been surging in 2024 (whilst some others lag), largely due to its desirability for young professionals seeking contemporary accommodations in new construction apartments just outside of the downtown urban core. BUYER TO VERIFY TAXES, SF, AND FINANCIALS IN DD. TENANT OCCUPIED. 48HR NOTICE REQUIRED TO TOUR. OFFERING INCLUDES 1601-3 RIDGE AND 1605 RIDGE.
- Type:
- Land
- Sq.Ft.:
- n/a
- Status:
- Active
- Beds:
- n/a
- Lot size:
- 0.04 Acres
- Baths:
- MLS#:
- PAPH2413800
- Subdivision:
- Fairmount
ADDITIONAL INFORMATION
APPROVED ZONING PLANS and ARCHITECTURAL DRAWINGS to build 4 CONDOS or 4 rental units in PRIME FAIRMOUNT. This rare 16 by 97 lot allows for you to build and sell 4 condos for $1.6M-$1.7M or keep and stabilize to add to your rental portfolio. Priced competitively, this opportunity won't last long. Situated in the heart of the vibrant Fairmount neighborhood, you'll be surrounded by local hotspots like The Monkey & The Elephant Cafe, The Black Taxi, Rybrew, Lazos Pizza, Aldi, Wine and Spirit, Planet Fitness. Additionally, you're just minutes away from the Art Museum, Philadelphia Zoo, Boat House Row, Fairmount Park, and the bustling Center City. Don't miss your chance to secure this prime location!
- Type:
- Single Family
- Sq.Ft.:
- 767
- Status:
- Active
- Beds:
- 1
- Year built:
- 1988
- Baths:
- 1.00
- MLS#:
- PAPH2412124
- Subdivision:
- Art Museum Area
ADDITIONAL INFORMATION
Discover this delightful 1-bedroom, 1-bath condo nestled in the vibrant Art Museum Area, just steps away from scenic Kelly Drive. This residence offers the rare convenience of a private garage parking space, with both rear and interior access for easy entry. Enjoy a spacious, open layout, kitchen, and cozy living area. Located within walking distance to museums, restaurants, parks, and trails, this condo combines comfort with an unbeatable urban location. Perfect for those looking to enjoy Philadelphia's cultural and outdoor amenities right at their doorstep!
- Type:
- Other
- Sq.Ft.:
- 2,493
- Status:
- Active
- Beds:
- 6
- Lot size:
- 0.03 Acres
- Year built:
- 1920
- Baths:
- 3.00
- MLS#:
- PAPH2410012
- Subdivision:
- Fairmount
ADDITIONAL INFORMATION
2319 Parrish St presents an excellent opportunity to infuse your personal touch and make it into your dream home all while enjoying one of the most sought-after locations in the Fairmount and art-museum area. This expansive and large home features 6 bedrooms and 2.5 bathrooms, including a convenient powder room on the first floor. Upon entry, you'll be greeted by an open living space adorned with an exposed brick wall and brand new white oak hardwood floors, which extend into the spacious dining and kitchen area. At the back of the house, a mudroom with laundry leads to a cozy backyard, perfect for outdoor enjoyment. The second floor hosts a large bedroom, a hallway bathroom, and two connected bedrooms, offering the flexibility to use one as a spacious walk-in closet. The third floor includes four bedrooms and a full bathroom. Recent updates encompass new white oak hardwood floors throughout, updated bathrooms, a new kitchen countertop and sink, fresh paint, updated light fixtures, and more. Just steps from the Philadelphia Museum of Art and the Barnes Foundation, this home offers the perfect blend of urban convenience and residential tranquility. You'll love the easy access to Boathouse Row, Fairmount Park, and the Schuylkill River path, perfect for outdoor enthusiasts. Ideal for commuters, the townhome is conveniently located with easy bus and Indego access to Center City, the University of Pennsylvania, Drexel University, and major hospitals like HUP and CHOP. Situated in the highly sought-after Bache-Martin Catchment, this Fairmount gem is a fantastic opportunity to enjoy city living at its finest. Donât miss out on making this your new home!
- Type:
- Multi-Family
- Sq.Ft.:
- n/a
- Status:
- Active
- Beds:
- n/a
- Lot size:
- 0.02 Acres
- Year built:
- 1920
- Baths:
- MLS#:
- PAPH2406890
ADDITIONAL INFORMATION
Welcome to 2023 Brandywine St, a sun-filled duplex in the highly desirable Fairmount neighborhoodâan ideal investment for a rental portfolio or perfect for a buyer to live in one unit and rent out the other. Located on a quiet, tree-lined street, this property is steps away from the shopping, dining, and nightlife of Fairmount and Spring Garden Avenues, as well as cultural gems like the Philadelphia Museum of Art, The Barnes, and the Rodin Museum. **Unit 1** is a one bedroom, one bathroom apartment that features a sunny first-floor bedroom, an exposed brick interior, and access to a basement with laundry facilities. The well-appointed kitchen includes an electric range, dishwasher, and garbage disposal, while a charming small outdoor alley offers extra space. **Unit 2** is a two bedroom, one bathroom apartment. Both bedrooms are located on the second floor, the rear bedroom is spacious and has a large walk-in closet, suitable for a home office. The second bedroom is at the front of the second floor, with southern exposure and with a washer and dryer conveniently tucked into the closet. The three piece bathroom and an additional linen closet are flanked by the two bedrooms. The third-floor living/dining room is bathed in natural light and features exposed beams, French doors leading to a private roof deck, and a floating staircase. Both units have modern, well-equipped kitchens and updated bathrooms, making this property a perfect blend of comfort and style in the heart of Fairmount. Gas & electric meters are separate for each apartment.
- Type:
- Single Family
- Sq.Ft.:
- 1,819
- Status:
- Active
- Beds:
- 3
- Year built:
- 2024
- Baths:
- 3.00
- MLS#:
- PAPH2413560
- Subdivision:
- Spring Garden
ADDITIONAL INFORMATION
Welcome to 534 N 19th Street #Garden! This stunning new construction condominium resides in the highly sought-after Spring Garden neighborhood. As you step through your private entrance, you're greeted by an expansive, open-concept layout filled with abundant natural light. The gourmet kitchen features sleek quartz countertops and backsplash, rich dual-toned chestnut cabinetry, and top-of-the-line stainless steel appliances. Offering 3 bedrooms and 3 full bathrooms, this condominium boasts ample custom closet space and high end finishes throughout. Your spacious primary suite sits on the main level of the home, featuring a spa-like en-suite bathroom. This bathroom has a glass door entry shower, floor to ceiling tile, rainfall shower head, stand alone tub, and double vanity. Two more spacious bedrooms and bathrooms reside on the lower level. This exceptional property also includes a 10-year tax abatement and a 1-year builder's warranty, ensuring both long-term value and peace of mind. Located in the vibrant, historic Spring Garden neighborhood of Philadelphia, this condominium offers a lifestyle of convenience and culture, with world-class museums, parks, acclaimed restaurants, cafes, grocery stores, and iconic attractions all just steps from your door. Don't miss the opportunity to own one of these extraordinary new construction condominiums in one of Philadelphia's most highly desired neighborhoods. Deeded parking is available with this unit for an additional $75,000 fee.
- Type:
- Single Family
- Sq.Ft.:
- 1,541
- Status:
- Active
- Beds:
- 2
- Year built:
- 2024
- Baths:
- 3.00
- MLS#:
- PAPH2413554
- Subdivision:
- Spring Garden
ADDITIONAL INFORMATION
Welcome to 534 N 19th Street #Penthouse! This stunning new construction condominium resides in the highly sought-after Spring Garden neighborhood. As you step through your private entrance, you're greeted by an expansive, open-concept layout filled with abundant natural light. The gourmet kitchen features sleek quartz countertops and backsplash, rich dual-toned chestnut cabinetry, and top-of-the-line stainless steel appliances. With two generously-sized bedrooms and three thoughtfully designed full bathrooms, this home offers plentiful custom closet space and showcases luxury finishes at every turn. Each of your bathrooms boast floor to ceiling shower tile, shower niches and large vanity space. The highlight of this unit is the exclusive private rooftop, offering city wide views of the skyline! This exceptional property also includes a 10-year tax abatement and a 1-year builder's warranty, ensuring both long-term value and peace of mind. Located in the vibrant, historic Spring Garden neighborhood of Philadelphia, this condominium offers a lifestyle of convenience and culture, with world-class museums, parks, acclaimed restaurants, cafes, grocery stores, and iconic attractions all just steps from your door. Don't miss the opportunity to own one of these extraordinary new construction condominiums in one of Philadelphia's most highly desired neighborhoods. Deeded parking is available with this unit for an additional $75,000 fee.
- Type:
- Single Family
- Sq.Ft.:
- 2,205
- Status:
- Active
- Beds:
- 5
- Lot size:
- 0.02 Acres
- Year built:
- 1915
- Baths:
- 2.00
- MLS#:
- PAPH2413046
- Subdivision:
- Fairmount
ADDITIONAL INFORMATION
Welcome to this extraordinary 5-bedroom, 2-bathroom townhome, perfectly positioned on Girard Avenue, between the vibrant neighborhoods of Fairmount and Brewerytown. From the curb, the elegance of marble steps and custom wrought-iron railings immediately draws your attention, setting the tone for the craftsmanship that awaits inside. Historic details, paired with modern updates, give this home a timeless charm. Step into a spacious, open-concept living and dining area framed by impressive columns, where soaring ceilings and recessed lighting fill the space with natural light. The layout flows seamlessly to the chefâs galley kitchen, a culinary haven equipped with stainless steel cabinetry, sleek quartz countertops, and a striking glass tile backsplash. The adjacent enclosed yard is the perfect spot for al fresco dining, container gardening, or summer grilling. On the second floor, youâll find two generously sized bedroomsâone at the front, the other at the rearâalong with a versatile middle room that could function as a bedroom, office, or cozy den. The fully updated bathroom on this level features a chic glass-enclosed shower, contemporary tiling, and a convenient stacked laundry area. The third floor offers even more possibilities, with two additional bedrooms. One of these is a large double room ideal for a home office, studio, or creative retreat. A second full bath completes this level. The full basement offers abundant storage and endless potential, whether you're seeking a woodworking space, hobby area, or home gym. Throughout the home, a sophisticated mix of vintage and modern flooring adds texture and warmth, enhancing the overall character. With CMX2 zoning, the potential for this home extends beyond its current use, offering a variety of possibilities for the future. Enjoy easy access to major highways, public transportation, Fairmount Park, Boathouse Row, museums, and a host of beloved local destinations. Donât miss this rare opportunity to own a truly unique and versatile townhome.
- Type:
- Single Family
- Sq.Ft.:
- 1,404
- Status:
- Active
- Beds:
- 2
- Year built:
- 2014
- Baths:
- 2.00
- MLS#:
- PAPH2412624
- Subdivision:
- Francisville
ADDITIONAL INFORMATION
This spacious 2-bedroom, 2-bath condo in Francisville offers 1,400 square-feet of modern living with stunning city skyline views from the rooftop deck. Conveniently located next to a local coffee shop and community garden, the secure building features updated amenities and a code-access system. The open floor plan on the main level boasts a bright living room that flows into a fully equipped kitchen with stainless steel appliances and a large island, perfect for entertaining. The second floor includes a spacious primary suite with a private full bath, while the third floor features another private bedroom and bath. Enjoy the convenience of in-unit laundry and Nest thermostat, plus ceiling fans in both bedrooms for ultimate comfort. You'll love the close proximity to ALDI, with a new LIDL coming soon. The Met is just two blocks away for live shows, and youâll find a variety of restaurants and shopping nearby, all while being close to Center City. This condo is a fantastic blend of comfort, convenience, and city living!
- Type:
- Single Family
- Sq.Ft.:
- 690
- Status:
- Active
- Beds:
- 1
- Year built:
- 1980
- Baths:
- 1.00
- MLS#:
- PAPH2400422
- Subdivision:
- Art Museum Area
ADDITIONAL INFORMATION
Step into this lovely renovated, 1-bedroom condo, offering one of the largest floor plans available at Cityview. Youâll fall in love with the expansive living area, featuring new flooring and oversized windows. The open-concept kitchen, complete with a subway tiled backsplash, a stylish breakfast island, sleek countertops, and white cabinetry, provides ample storage for all your needs The spacious bedroom showcases rich wood flooring and generous closet space, while the updated en suite bathroom includes the convenience of an in-unit washer and dryer. This meticulously maintained, move-in-ready condo also comes with the added bonus of a dedicated covered parking space. Nestled in the heart of the charming Art Museum District, just two blocks from the renowned Barnes Museum and steps away from the iconic Ben Franklin Parkway, this home puts you at the center of it all. Cityview offers exceptional amenities, including an outdoor pool, fitness center, 24-hour front desk service, and a guest suite for visitors. With easy access to major highways and all the vibrant attractions of the Art Museum area, this condo truly epitomizes the best of city living!
- Type:
- General Commercial
- Sq.Ft.:
- 2,136
- Status:
- Active
- Beds:
- n/a
- Lot size:
- 0.04 Acres
- Year built:
- 1920
- Baths:
- MLS#:
- PAPH2412908
ADDITIONAL INFORMATION
Fantastic & unique opportunity to own this prime piece of property with garden and a 2- CAR GARAGE situated in the heart of the Art Museum Area on bustling Fairmount Avenue! There are multiple possibilities this incredible space can be converted to- Restaurant, Law firm, Accounting firm, Architectural firm, Retail, Professional offices- and the list goes on. Zoning is CMX25.
- Type:
- Single Family
- Sq.Ft.:
- 756
- Status:
- Active
- Beds:
- 1
- Year built:
- 1950
- Baths:
- 1.00
- MLS#:
- PAPH2404098
- Subdivision:
- Art Museum Area
ADDITIONAL INFORMATION
A UNIQUE OPPORTUNITY TO MAKE THIS PROPERTY YOUR OWN! Enjoy breathtaking panoramic views of the Art Museum from this coveted one-bedroom floorplan at 2601 Parkway. The spacious living and dining areas feature gleaming parquet wood floors and south-facing exposures, flooding the interior with an abundance of natural light. The kitchen offers ample countertop space, wood cabinets, and chrome fixtures. The bedroom is generously sized and includes a oversized walk-in closet. The bathroom is equipped with a vanity sink, ceramic tile, and a large tub. An abundance of closet space and an in-unit washer and dryer complete this pet-friendly condominium. Association fees include water and sewer, gas cooking, a convenient shuttle service, a state-of-the-art fitness center, bike storage, and a 24-hour lobby attendant. Ideally located across from the Art Museum and Fairmount Park, this comfortable residence is close to Kelly Drive, Boathouse Row, Whole Foods, The Barnes, excellent restaurants, and major transportation. ** SOLD AS-IS.
- Type:
- Single Family
- Sq.Ft.:
- 1,863
- Status:
- Active
- Beds:
- 5
- Lot size:
- 0.02 Acres
- Year built:
- 1920
- Baths:
- 1.00
- MLS#:
- PAPH2411772
- Subdivision:
- Fairmount
ADDITIONAL INFORMATION
LOCATION !!!! LOCATION !!!! LOCATION !!!! Developer, Seasoned Investors or Homeowner. This neighborhood is on FIRE. 842 Perkiomen St is a three story Single Family Home zoned RSA5 that offers 1,863. square feet. This property is a complete shell and is being sold AS-IS. Property still has some of its original features such as exposed brick walls on the 1st floor. Years ago the property was used as a 5 bedroom, 1 bath. Owner has " included in the sale " Architectural Floor Plans for a three bedroom, 2 1/2 bath single family home (master suite on the 3rd floor with private bath) .This development opportunity is located in one of Philadelphia's hottest zip codes. Build Your Own custom designed home for your family. The Fairmount neighborhood offers a community with a rich history. Located steps away from Eastern State Penitentiary, Art Museum, Barnes Foundation and Rodin Museum. Twenty minute walk into Center City. Be close to everything and also enjoy the peace and quiet of one of Philadelphia's most desirable neighborhoods. Great for families. Tons of New Construction in the area. Property is vacant. All parties (agents, buyers, contractors etc) if entering the building MUST SIGN the Vacant Property Addendum. Listing agent must accompany all showings. Co-listing agent is related to the seller. Being Sold AS-IS. Cash Offers Only. No Contingencies. Property was previously listed in 2021 just to test the market. Received multiple offers. Was not ready to sell at that time.
- Type:
- Single Family
- Sq.Ft.:
- 1,541
- Status:
- Active
- Beds:
- 2
- Year built:
- 2024
- Baths:
- 3.00
- MLS#:
- PAPH2412488
- Subdivision:
- Fairmount
ADDITIONAL INFORMATION
ONLY 1 DEEDED PARKING SPOT AVAILABLE NEXT TO THE BUILDING. PROPERTY HAS A 10 YEAR TAX ABATEMENT, PRIVATE ROOFTOP AND PRIVATE ENTRANCE. Parking available for an additional $75,000 fee. Welcome to 534 N 19th Street, Unit 3. This stunning new construction condominium resides in the highly desirable Spring Garden neighborhood. As you enter the home through your private entrance, you will notice the open floor plan layout and tons of corner natural light. The kitchen boasts quartz countertops & backsplash, chestnut cabinetry, & stainless steel appliances. Offering 2 bedrooms and 3 full bathrooms, this condominium boasts ample custom closet space, high end finishes throughout and private rooftop space. This property is complete with the 10 year tax abatement and 1 year builders warranty. Located in the vibrant and historic Spring Garden neighborhood of Philadelphia, residents will enjoy world class museums, parks, restaurants, cafes, grocery stores, and attractions just steps from their front door. Don't miss your chance to own one of these stunning new construction condominiums.
- Type:
- Single Family
- Sq.Ft.:
- 1,819
- Status:
- Active
- Beds:
- 3
- Year built:
- 2024
- Baths:
- 3.00
- MLS#:
- PAPH2412392
- Subdivision:
- Fairmount
ADDITIONAL INFORMATION
ONLY 1 DEEDED PARKING SPOT AVAILABLE NEXT TO THE BUILDING. PROPERTY HAS A 10 YEAR TAX ABATEMENT AND PRIVATE ENTRANCE. Parking is an additional $75,000 fee. Welcome to 534 N 19th Street, Unit 1. This stunning new construction condominium resides in the highly desirable Spring Garden neighborhood. As you enter the home through your private entrance, you will notice the open floor plan layout and tons of corner natural light. The kitchen boasts quartz countertops & backsplash, chestnut cabinetry, & stainless steel appliances. Offering 3 bedrooms and 3 full bathrooms, this condominium boasts ample custom closet space and high end finishes throughout. This property is complete with the 10 year tax abatement and 1 year builders warranty. Located in the vibrant and historic Spring Garden neighborhood of Philadelphia, residents will enjoy world class museums, parks, restaurants, cafes, grocery stores, and attractions just steps from their front door. Don't miss your chance to own one of these stunning new construction condominiums.
- Type:
- Single Family
- Sq.Ft.:
- 1,131
- Status:
- Active
- Beds:
- 1
- Year built:
- 1960
- Baths:
- 1.00
- MLS#:
- PAPH2407640
- Subdivision:
- Art Museum Area
ADDITIONAL INFORMATION
Views, views, and more views from every room! Rare opportunity to own a light-filled, Art Museum facing 1 bedroom residence in The Philadelphian. Unit 11A1 sits on over 1,100 sq ft and has one of the best, unobstructed views of the Philadelphia Museum of Art as well as the city skyline and an extra-long 30 foot balcony spanning the entire unit. Enter the front door into the open concept floor plan with a spacious living and dining room that flows perfectly into the beautifully renovated kitchen complete with tons of cabinet space, newer appliances, and a smartly designed breakfast bar w/stunning granite waterfall countertop and hidden storage. A full wall of windows w/ sliders takes you out to the uniquely curved balcony which makes for the perfect outdoor living room w/multiple views and multiple seating areas. Built-in bookshelf and tucked away desk/office area is perfect for work from home. On either side of the entryway you will find a conveniently located coat closet and a sizable laundry closet w/additional storage space. The bedroom is spacious w/plenty of room for a king bed and has a full wall of closets as well as a custom built in dresser w/desk area to make the most of this space. The modern tile bathroom, which sits just outside of the bedroom, has an extra large shower and extended counter space w/ great under-sink storage to maximize the space and sits right next to a deep floor to ceiling linen closet. New wide plank hardwood flooring and custom paint complete this breathtaking space. This unit sits just steps from the elevator for added convenience. If you're looking for a full-service building, this is where you want to live. The Philadelphian features underground parking by availability at an extra fee, indoor and outdoor pools, a fitness center, 24-hour doorman and front desk service, a private shuttle into Center City 6 days a week, and all utilities included in the condo fee. The business corridor in the building features Little Pete's restaurant, Klein's Market, a hairdresser, a physical therapy office, a bank, and many more amenities. This perfect Art Museum location is also near Whole Foods, CVS, and all of the fabulous Fairmount Avenue restaurants. Also prepared to be wowed by the newly completed renovation of the exterior fountain as well as the lobby w/ multiple seating areas.
- Type:
- Single Family
- Sq.Ft.:
- 1,132
- Status:
- Active
- Beds:
- 2
- Lot size:
- 0.02 Acres
- Year built:
- 1920
- Baths:
- 2.00
- MLS#:
- PAPH2410932
- Subdivision:
- Art Museum Area
ADDITIONAL INFORMATION
Welcome to 875 N Bucknell Street!- A very inviting & charming 2 bedroom home nestled on a picturesque block in the heart of the Art Museum Area! Step into the light-filled spacious living room with the original crown & baseboard moldings, high ceilings and the beautiful original pine floors. There is a generous dining area that leads to the eat-in kitchen with breakfast bar. The kitchen, which offers plenty of cabinet and counter top space and a stainless steel refrigerator & dishwasher, opens to a lovely private brick paved garden. The second floor houses a generously sized master bedroom with built-in shelving; a fabulous corner rear bedroom with attractive built-ins & a walk-in closet; and a good sized hall bathroom. The partially finished basement features, a half bathroom, the laundry closet and a very large storage room! This wonderful home is very convenient to public transportation, Fairmount Avenue, the museums and scenic Kelly Drive!
- Type:
- Single Family
- Sq.Ft.:
- 1,376
- Status:
- Active
- Beds:
- 4
- Lot size:
- 0.02 Acres
- Year built:
- 1920
- Baths:
- 1.00
- MLS#:
- PAPH2411814
- Subdivision:
- Fairmount
ADDITIONAL INFORMATION
Welcome to 2703 Poplar Street, a quintessential Philadelphia townhome nestled in the heart of the Fairmount neighborhood. This charming 4-bedroom home seamlessly blends historic architectural elements with modern comforts. High ceilings, hardwood floors, and abundant natural light create an inviting atmosphere throughout. As you enter, youâre greeted by an open and spacious first floor, where a beautiful archway elegantly connects the family and living rooms to the kitchen. The back patio offers a perfect spot to unwind, with space for a cozy seating area to enjoy the fresh evening air. On the second floor, youâll find two generously sized bedrooms and a large full bath with a soaking tub. The convenience of having the washer and dryer on this level eliminates the need to carry laundry up and down stairs. The third floor boasts two additional bedrooms, each offering picturesque views of the city. This homeâs incredible location places you within walking distance of local neighborhood bars, restaurants, Fairmount Park, The Art Museum, and provides easy access to I-76 and Kelly Drive. Donât miss the opportunity to make this Fairmount gem your own. Schedule a private tour today!
© BRIGHT, All Rights Reserved - The data relating to real estate for sale on this website appears in part through the BRIGHT Internet Data Exchange program, a voluntary cooperative exchange of property listing data between licensed real estate brokerage firms in which Xome Inc. participates, and is provided by BRIGHT through a licensing agreement. Some real estate firms do not participate in IDX and their listings do not appear on this website. Some properties listed with participating firms do not appear on this website at the request of the seller. The information provided by this website is for the personal, non-commercial use of consumers and may not be used for any purpose other than to identify prospective properties consumers may be interested in purchasing. Some properties which appear for sale on this website may no longer be available because they are under contract, have Closed or are no longer being offered for sale. Home sale information is not to be construed as an appraisal and may not be used as such for any purpose. BRIGHT MLS is a provider of home sale information and has compiled content from various sources. Some properties represented may not have actually sold due to reporting errors.
Philadelphia Real Estate
The median home value in Philadelphia, PA is $205,900. This is lower than the county median home value of $223,800. The national median home value is $338,100. The average price of homes sold in Philadelphia, PA is $205,900. Approximately 47.02% of Philadelphia homes are owned, compared to 42.7% rented, while 10.28% are vacant. Philadelphia real estate listings include condos, townhomes, and single family homes for sale. Commercial properties are also available. If you see a property you’re interested in, contact a Philadelphia real estate agent to arrange a tour today!
Philadelphia, Pennsylvania 19130 has a population of 1,596,865. Philadelphia 19130 is less family-centric than the surrounding county with 20.04% of the households containing married families with children. The county average for households married with children is 21.3%.
The median household income in Philadelphia, Pennsylvania 19130 is $52,649. The median household income for the surrounding county is $52,649 compared to the national median of $69,021. The median age of people living in Philadelphia 19130 is 34.8 years.
Philadelphia Weather
The average high temperature in July is 87 degrees, with an average low temperature in January of 26 degrees. The average rainfall is approximately 47.2 inches per year, with 13.1 inches of snow per year.
