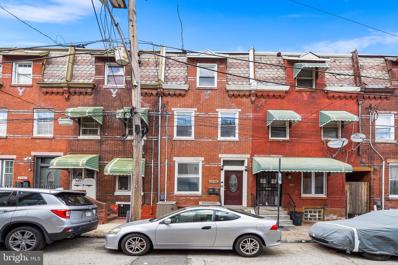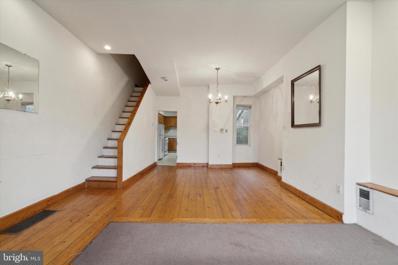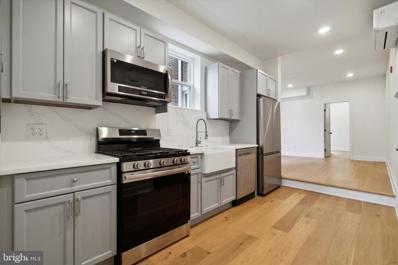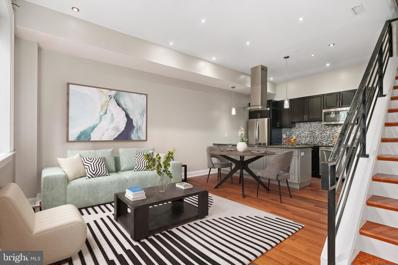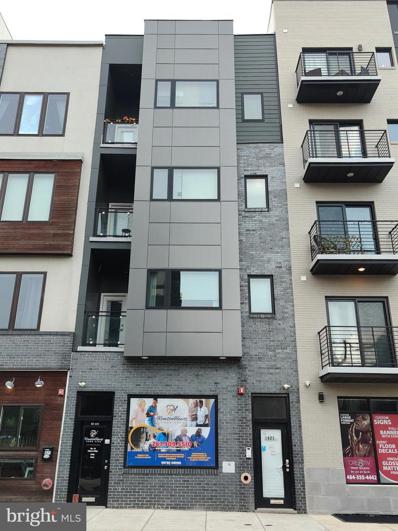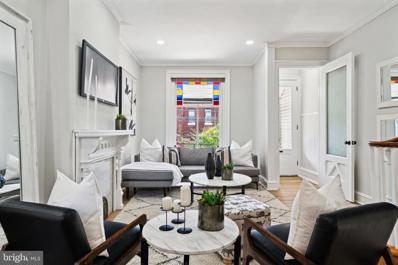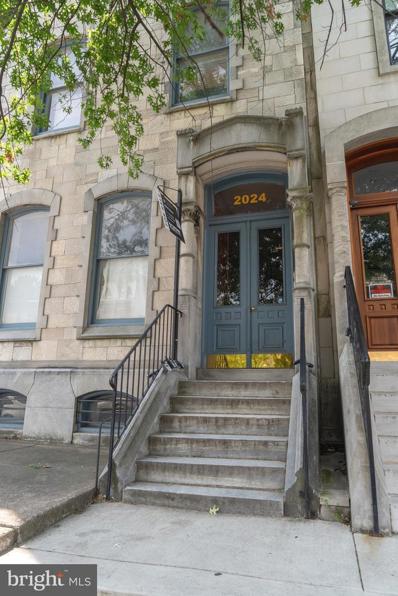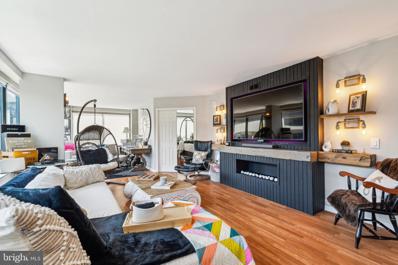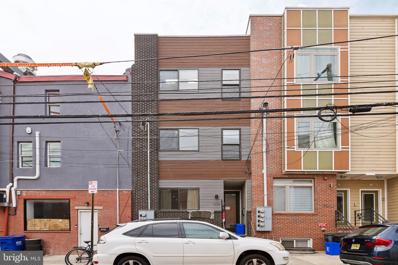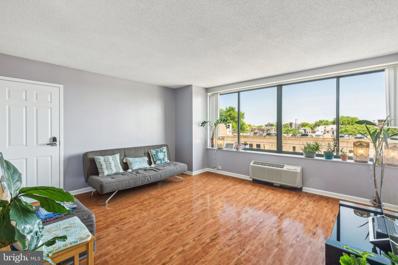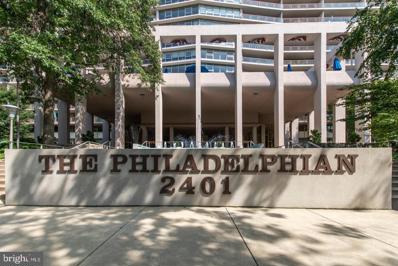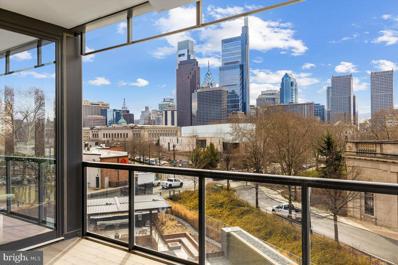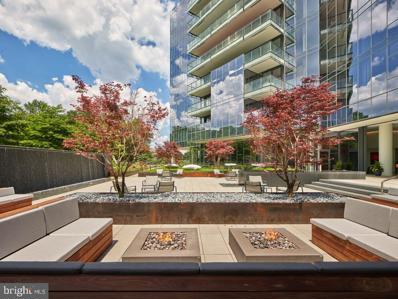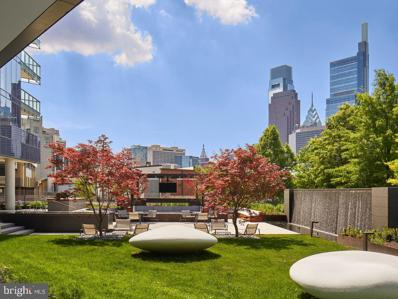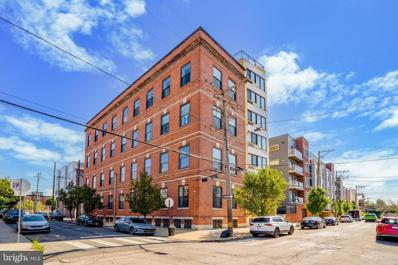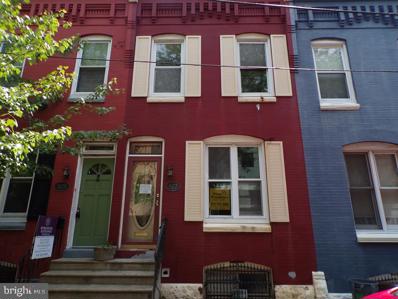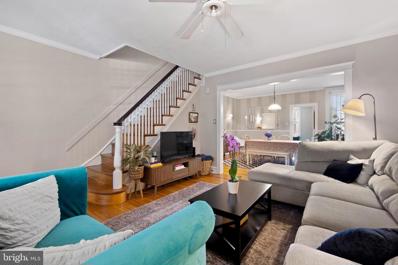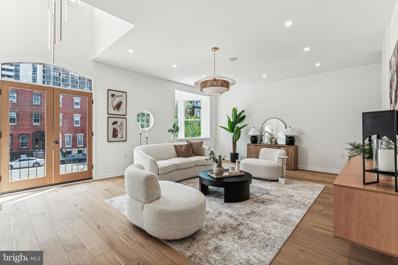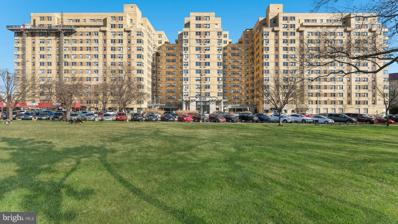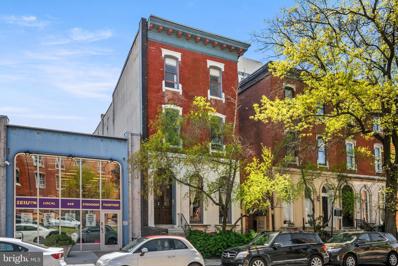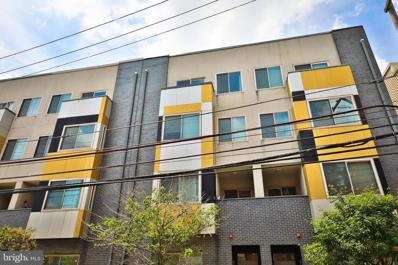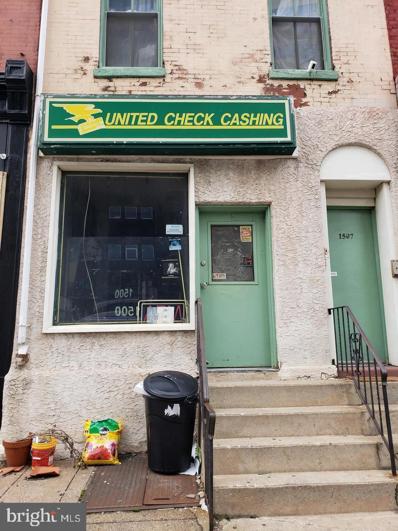Philadelphia PA Homes for Rent
- Type:
- Single Family
- Sq.Ft.:
- 754
- Status:
- Active
- Beds:
- 2
- Year built:
- 1920
- Baths:
- 1.00
- MLS#:
- PAPH2386262
- Subdivision:
- Philadelphia (North)
ADDITIONAL INFORMATION
Welcome to 1517 Cambridge Street #2, Step inside this well-maintained unit to find beautiful hardwood floors that extend throughout, adding a touch of elegance and warmth to your living space. Location is everything, and this apartment excels in that regard. Situated just a block away from both the Broad Street and Girard subway lines, getting around the city has never been easier. Whether you're commuting to work or exploring all that Philadelphia has to offer, you'll appreciate the quick and convenient access to public transportation. With 4 years remaining on a valuable tax abatement, this is an excellent opportunity to invest in a developing neighborhood that is on the rise. Donât miss your chance to be part of this vibrant community while enjoying significant savings. Perfect Air Bnb opportunity, As the MET is a block away! Come see why 1517 Cambridge Street #2 could be the perfect place for you to call home. Schedule your showing today!
- Type:
- Single Family
- Sq.Ft.:
- 1,546
- Status:
- Active
- Beds:
- 4
- Lot size:
- 0.03 Acres
- Year built:
- 1900
- Baths:
- 2.00
- MLS#:
- PAPH2386716
- Subdivision:
- Art Museum Area
ADDITIONAL INFORMATION
Welcome to 2924 Cambridge Street, a beautifully situated 3-story, 4-bedroom, 2-bath home on one of the most desirable blocks in the Art Museum Area. Bursting with character and potential, this spacious property is ready for your personal touch. The home features high ceilings throughout, including the basement, and updated mechanical systems, ensuring a solid foundation for your creative vision. With the potential to add 2 expansive roof decks offering breathtaking city views, this property is an entertainerâs dream. Homes on this block have sold in the $700,000 range, making this an exceptional investment opportunity. Don't miss the chance to transform this gem into your dream home!
- Type:
- Single Family
- Sq.Ft.:
- 856
- Status:
- Active
- Beds:
- 2
- Year built:
- 1920
- Baths:
- 2.00
- MLS#:
- PAPH2385332
- Subdivision:
- Fairmount
ADDITIONAL INFORMATION
Located on a beautiful block in Fairmount, this completely remodeled 2023 condo offers modern luxury with a touch of charm. The spacious Unit 2 features white oak hardwood floors throughout, flooding the space with natural light. The main bedroom boasts an ensuite bathroom and a custom walk-in closet, while the rear bedroom offers a private balcony perfect for morning coffee. Enjoy the convenience of in-unit laundry and climate control with three ductless mini-splits, one in each bedroom and the living area. The kitchen is a chefâs dream, equipped with quartz countertops, a farmhouse sink, and ample storage. Plus, the monthly condo fees are refreshingly low, making this an even more attractive opportunity. Donât miss this rare find!
$1,100,000
1629 Swain Street Philadelphia, PA 19130
- Type:
- Single Family
- Sq.Ft.:
- n/a
- Status:
- Active
- Beds:
- n/a
- Lot size:
- 0.02 Acres
- Year built:
- 2017
- Baths:
- MLS#:
- PAPH2382810
- Subdivision:
- Francisville
ADDITIONAL INFORMATION
This bright and beautiful fully-occupied triplex has 3 luxury apartments - 1 on each floor. The property was originally designed and constructed by an experienced builder with the intent of selling them as luxury condo units, so the finishes and quality of construction exceeds most multifamily properties in the area. Each unit features central AC, in-unit laundry, gas cooking, dishwasher, and large bedrooms with full closets. The units have open concept floorplans with the ultra modern kitchens and breakfast bars overlooking the large living room/dining room areas. The units also feature video intercoms connected to the camera at the building's front door. The first floor unit(#1) has a private outdoor patio, perfect for pet owners. The top floor unit(#3) has a fiberglass roof deck that spans the entire footprint of the building and has unobstructed 360-degree views! The roof deck was just recently recoated and repainted. The property is located in the heart of the rapidly developing/appreciating Francisville neighborhood and just one block from the corridor of restaurants/coffee shops/retail that Fairmount Avenue has to offer. The location has a WalkScore of 90 and is conveniently located < 3 blocks away from the Broad Street Line and Indego Bike station. The units all have long-term tenants paying market rents - a full rent roll is available in the 'documents' tab of the MLS listing. The leases all have built-in rent increases at renewal, additional pet rents, and monthly water/sewer fees paid by the tenants. Oh, and 3+ years remaining on the TAX ABATEMENT!
- Type:
- Single Family
- Sq.Ft.:
- 900
- Status:
- Active
- Beds:
- 2
- Year built:
- 2018
- Baths:
- 2.00
- MLS#:
- PAPH2384026
- Subdivision:
- Francisville
ADDITIONAL INFORMATION
Welcome to 828 N 16th Street, Unit 3B, a luxury boutique condominium nestled in the heart of Francisville, one of Philadelphia's most sought-after and rapidly growing neighborhoods. This exquisite 2-bedroom, 1.5-bathroom bi-level unit spans +/- 900 square feet across the second and third floors, as well as a private roof deck, of an exclusive six-unit building, offering modern comforts and urban convenience. Step inside to an open living space featuring 9ft+ ceilings, cherry wood hardwood floors, and LED lighting. The main level boasts a designer kitchen with chic stainless steel appliances, a glass electric cooktop, mosaic tile backsplash, and sleek black granite countertops. The peninsula breakfast bar is perfect for casual dining and entertaining. A convenient half bath and a utility/laundry room with a full-sized stacked washer and dryer add functionality. Ascend to the upper level to find two generously sized bedrooms with ample closet space and large windows. The hall bathroom exudes a spa-like ambiance with a modern vanity, designer back-lit mirrors, and a luxurious glass door tub/shower equipped with a multi-jet shower system. For those who love to entertain or simply enjoy breathtaking city views, outdoor spiral stairs lead to a large private roof deck with nearly unobstructed panoramic views of the Philadelphia skyline, ideal for relaxing or hosting gatherings. The prime location places you just steps away from the Broad Street Line, Divine Lorraine, Osteria, Vie, and all the vibrant shops and restaurants in the Fairmount/Art Museum area. Roughly 5 years remaining on the tax abatement. Schedule a viewing and experience the best of city living!
- Type:
- Land
- Sq.Ft.:
- n/a
- Status:
- Active
- Beds:
- n/a
- Lot size:
- 0.01 Acres
- Baths:
- MLS#:
- PAPH2382390
- Subdivision:
- Francisville
ADDITIONAL INFORMATION
Uncover the exceptional potential of this pristine vacant land with an existing curb cut, perfect for new construction or as a strategic investment to diversify your portfolio. Priced competitively, this opportunity won't last long. Situated in the heart of Francisville, you'll be surrounded by local hotspots like The Met, Space 1026, CrossFit Fairmount, Little Peteâs, Osteria, Jackâs Firehouse, Zorbaâs Tavern, Bar Hygge, Prohibition Taproom and Urban Saloon. Additionally, you're just minutes away from Center City. Don't miss your chance to secure this prime location!
$1,499,999
1621 Ridge Avenue Philadelphia, PA 19130
- Type:
- General Commercial
- Sq.Ft.:
- 4,800
- Status:
- Active
- Beds:
- n/a
- Lot size:
- 0.03 Acres
- Year built:
- 2021
- Baths:
- MLS#:
- PAPH2384582
- Subdivision:
- Francisville
ADDITIONAL INFORMATION
Great investment property, one commercial plus three residential units. Each residential unit is 2B2B with privatr balcony, the top unit with private roof deck too. Yearly rent income $104,400.00 plus water fee $2,520.00 per year collected from tenants. All appliances and furnitures are included in the sale price.
- Type:
- Single Family
- Sq.Ft.:
- 1,402
- Status:
- Active
- Beds:
- 3
- Lot size:
- 0.02 Acres
- Year built:
- 1925
- Baths:
- 1.00
- MLS#:
- PAPH2382772
- Subdivision:
- Fairmount
ADDITIONAL INFORMATION
Stunning and tastefully updated three bedroom, one bath home WITH one car parking and dual zone HVAC in the Fairmount neighborhood. The open concept first floor has a spacious living room and dining area along with a beautiful kitchen complete with stainless steel appliances and pendant lighting, with ample countertop and cabinet space, this kitchen is perfect for entertaining! Also, located on the first floor is an enclosed backyard with a garden ready for planting, as well as a spacious porch for people watching. The second floor of the home includes three bright and sunny bedrooms, a full hallway bathroom. The walkout lower level of the home offers ample storage space, a washer and dryer, but also easy access to loading/unloading groceries, sports gear etc from your parking space! Not only does this home have everything, it is also walking distance from Whole Foods, and walkable to local restaurants, playgrounds, Fairmount Park and the Kelly Drive running path.
- Type:
- Single Family
- Sq.Ft.:
- 1,321
- Status:
- Active
- Beds:
- 2
- Year built:
- 1900
- Baths:
- 2.00
- MLS#:
- PAPH2377508
- Subdivision:
- Art Museum Area
ADDITIONAL INFORMATION
Highly motivated seller!! Welcome to 2024 Spring Garden St #4, a stunning bi-level 2-bedroom, 2-bathroom condo situated in the heart of the Fairmount/Art Museum Area. This exceptional unit, located in a historic building on the iconic Spring Garden Street, beautifully blends classic charm with modern amenities. The updated kitchen features sleek, contemporary finishes and stainless steel appliances, perfect for cooking and entertaining. The semi-private backyard is a rare gem in this vibrant neighborhood, offering ample space for outdoor activities and relaxation. With low monthly HOA fees, this home provides excellent value. Itâs one of the best deals in the 19130 zip code, offering a unique opportunity to own a piece of history with modern comforts. Properties like this, with its unique features and prime location, don't come around often and wonât last long on the market. Donât miss your chance to own a piece of history with modern comforts in one of Philadelphiaâs most sought-after neighborhoods.
- Type:
- Single Family
- Sq.Ft.:
- 1,440
- Status:
- Active
- Beds:
- 2
- Year built:
- 1970
- Baths:
- 2.00
- MLS#:
- PAPH2381166
- Subdivision:
- Art Museum Area
ADDITIONAL INFORMATION
Welcome to 2001 Hamilton Street #302, a beautiful home in the heart of the Art Museum Area! This home boasts 2 bedrooms, 2 bathrooms and 1,440 square feet of living space. As you step inside, you'll immediately notice the pristine hardwood flooring and expansive windows equipped with automatic shades, offering abundant natural light throughout the day. The living area also has wall/ceiling light fixtures, entertainment console built with invisible wiring for TV, and an electric water vapor fireplace perfect for entertaining guests. The kitchen features stainless steel appliances, quartz countertops, gray stone backsplash, tons of white cabinetry for storage, and a breakfast bar perfect for barstool seating. The sink and faucet were newly replaced and added a full height pantry cabinet and beverage cooler. Then make your way to the office space area that features a wet bar with quartz countertops, painted cabinets, new undermount sink with faucet and glass washer, wine refrigerator, and InSinkerator water filtration with instant hot water added. The 1st spacious bedroom offers a custom pax wardrobe system and has an en-suite bathroom that includes a new stacked washer/dryer and features new flooring, quartz countertops, pivot mirrors, vanity backsplash, vanity lighting, double vanity sinks, double storage vanity with undermount sinks, custom faucets, and tiled walk-in rain shower. The 2nd spacious bedroom also has its own bathroom that features new floor tiles, quartz countertops, painted vanity cabinets, new counter mount sink with waterfall faucet, new mirror and light fixtures, and new dual flush toilet. This home is complete with a secured parking space! Enjoy a fresh welcome from the building front with newer awnings, facade, and lobby. Condo amenities include 24-hour fitness center, outdoor green space, outdoor heated pool with terrace, building concierge, 24-hour building security, lending library, onsite management, meeting space and more. Located in a prime area, enjoy easy access to dining, shopping, public transportation and historic areas. Schedule your showing today!
- Type:
- Single Family
- Sq.Ft.:
- 1,246
- Status:
- Active
- Beds:
- 2
- Year built:
- 2017
- Baths:
- 2.00
- MLS#:
- PAPH2381204
- Subdivision:
- Francisville
ADDITIONAL INFORMATION
Tour this lovely home in the heart of Francisville today! Enter this unit from the first floor and immediately notice the natural light and open space. Beautiful hardwood runs throughout the entire first level. The kitchen sits in the front of the home with stainless steel appliances and quartz counter tops. The depth of the home allows for ample dining space past the kitchen. In the rear of the home is the large living area that is complemented by natural light pouring in from the spacious back patio. In the lower level, the front bedroom showcases an en-suite bathroom and plenty of closet space. Completing the lower level is the rear bedroom and the full hall bathroom. Easy access to the Broad Street Line, Center City, walking distance to Fairmount Ave, Fairmount Park and the Art Museum. 3 years remain on the 10-year tax abatement. Call today for more information!
- Type:
- Single Family
- Sq.Ft.:
- 1,100
- Status:
- Active
- Beds:
- 2
- Year built:
- 1970
- Baths:
- 2.00
- MLS#:
- PAPH2381910
- Subdivision:
- Art Museum Area
ADDITIONAL INFORMATION
This comfortable two-bedroom, two-bath residence with garage parking is not to be missed! The living and dining areas boast gleaming floors and walls of windows that flood the interior with an abundance of light. The granite kitchen features wood cabinets, ample countertop space, and a convenient breakfast bar. The primary bedroom is generously proportions and provides access to your primary bathroom showcasing a ceramic sink with storage vanity, chrome fixtures, and an in-unit washer and dryer. The second bedroom is also oversized and boasts a wet bar and access to the second bathroom. Association fees include a 24-hour front desk attendant, seasonal pool, garden, and a state-of-the-art fitness center. Perfectly situated in the Art Museum Area, this residence is just a short distance from fine dining, world-renowned cultural destinations, and public transportation. Whole Foods Market, Target, and the Barnes are conveniently located right at your doorstep.
- Type:
- Single Family
- Sq.Ft.:
- 1,505
- Status:
- Active
- Beds:
- 2
- Year built:
- 1960
- Baths:
- 2.00
- MLS#:
- PAPH2377618
- Subdivision:
- Fairmount
ADDITIONAL INFORMATION
Welcome home to The Philadelphian and the beautiful Fairmount/Art Museum neighborhood! Spacious two bedroom, two bath with over 1500 square feet, newly renovated modern kitchen, open living-dining floor plan, hardwoods, in-unit washer/dryer, abundant storage space, plenty of natural light and a fantastic picturesque green rooftop view. Full-service building with 24-hour desk person, maintenance, private residence shuttle in/out of Center City, an indoor and outdoor pool & fitness center plus a commercial corridor featuring Little Pete's restaurant, a grocery store, bank, dry cleaners, hair salon, bike storage and common laundry. Building is non-smoking. No pets. Service animals permitted, subject to approval. Garage parking & storage lockers available for a fee and subject to waiting lists. Monthly condo fee includes all utilities, basic cable/internet. indoor/outdoor pools, fitness center, community room and Center City shuttle. The Philadelphian is conveniently located near the Benjamin Franklin Parkway, within walking distance to the Art Museum, The Barnes, The Franklin Institute & The Academy of Natural Sciences, Whole Foods, Kelly Drive, Center City, restaurants, shopping and so much more! A true gem - move right in!
- Type:
- Single Family
- Sq.Ft.:
- 1,736
- Status:
- Active
- Beds:
- 2
- Year built:
- 2022
- Baths:
- 3.00
- MLS#:
- PAPH2380178
- Subdivision:
- Art Museum Area
ADDITIONAL INFORMATION
2100 Hamilton is a new, 27-unit luxury condominium building in the heart of the Art Museum Area designed by award-winning architect Cecil Baker to offer the ultimate in privacy. With the Rodin and Barnes Museums as its neighbors, spectacular views of the city skyline and a wealth of private greenspace at its base, the 10-story 2100 Hamilton is ideal for those seeking the finest in luxury living in a sedate park-adjacent city neighborhood. Pull into the garage drop-off station where a valet is available to assist you. The elevator, which uses facial-recognition technology, will take you to your residence and open directly to your apartment, eliminating shared hallways. This 2-bedroom/2.1-bath/1,736 sq ft, with large terrace has exceptional city and garden views. Hardwood floors run throughout the residence, and there are gas fireplaces in the living room and main bedroom. All apartments have expansive balconies with retractable glass doors and are heated from above so that the outdoor space becomes a seamless extension of your indoor space. The state-of-the-art kitchen is outfitted with Quartz countertops, Sub-Zero refrigerator, full-size wine cooler, Wolf oven, induction cooktop, pull-out microwave drawer, Joanne Hudson cabinetry and a separate pantry area. There is a laundry room with full-size washer and dryer. All windows are pre-wired to accommodate power window treatments. The main suite bath features designer finishes along with a radiant-heated floor and oversized glass-walled shower where the glass frosts for privacy at the touch of a button. For buyers accustomed to outdoor space, 2100 Hamilton has the cityâs largest residential garden and event plaza, designed by renowned landscape architect Sikora Wells Appel, with water and fire features and multiple seating areas to accommodate a group or a private spot just for you. Additional building amenities include an indoor infinity pool, guest suite, boardroom, top-grade fitness center, catering kitchen and amenity lounge, town car and driver, and 24-hour concierge. Buyers may purchase up to two parking spaces. The building is 70% sold with buyers having moved in, so all amenities are in full service. Schedule a time to tour 2100 Hamilton and see for yourself why this is the crown jewel of the Art Museum Area. Parking License for $100,000 and a $350/mo. valet fee.
- Type:
- Single Family
- Sq.Ft.:
- 1,780
- Status:
- Active
- Beds:
- 2
- Year built:
- 2021
- Baths:
- 3.00
- MLS#:
- PAPH2380162
- Subdivision:
- Art Museum Area
ADDITIONAL INFORMATION
4.99% developer financing available! 2100 Hamilton is a new, exclusive, luxury condominium building with only 27 units in the heart of the Art Museum Area designed by award-winning architect Cecil Baker to offer the ultimate in privacy. With the Rodin and Barnes Museums as its neighbors, spectacular views of the city skyline from every unit and a wealth of private greenspace at its base, the 10-story 2100 Hamilton is ideal for those seeking the finest in luxury living in this park-adjacent city neighborhood. Pull into the garage drop-off station where a valet is available to assist you. The elevator, which uses facial-recognition technology, will take you directly into your residence, eliminating shared hallways. This move-in-ready, 2-bedroom/2.1-bath/1780 sq ft residence with 98 sq ft., heated terrace has exceptional views. Hardwood floors run throughout the apartment, and there are gas fireplaces in the living room and main bedroom of each unit. All apartments have expansive balconies with retractable glass doors and are heated from above so that the outdoor space becomes a seamless extension of your indoor space. The state-of-the-art kitchen is outfitted with Quartz countertops, Sub-Zero refrigerator, full-size wine cooler, Wolf oven, induction cooktop, pull-out microwave drawer, Joanne Hudson cabinetry and a separate pantry area. There is a laundry room with full-size washer and dryer. All windows are pre-wired to accommodate power window treatments. The main suite bath features designer finishes along with a radiant-heated floor and oversized glass-walled shower where the glass frosts for privacy at the touch of a button. For buyers accustomed to outdoor space, 2100 Hamilton has the cityâs largest residential garden and event plaza, designed by renowned landscape architect Sikora Wells Appel, with water and fire features and multiple seating areas to accommodate a group or a private spot just for you. Additional building amenities include an indoor infinity pool, guest suite, boardroom, top-grade fitness center, catering kitchen and amenity lounge, town car and driver, and 24-hour concierge. Buyers may purchase up to two parking spaces. The building is 70% sold with buyers having moved in, so all amenities are in full service. Schedule a time to tour 2100 Hamilton and see for yourself why this is the crown jewel of the Art Museum Area. Parking License for $100,000 and a $350/mo. valet fee.
- Type:
- Single Family
- Sq.Ft.:
- 1,780
- Status:
- Active
- Beds:
- 2
- Year built:
- 2021
- Baths:
- 3.00
- MLS#:
- PAPH2380150
- Subdivision:
- Art Museum Area
ADDITIONAL INFORMATION
2100 Hamilton is a new, exclusive, luxury condominium building with only 27 units in the heart of the Art Museum Area designed by award-winning architect Cecil Baker to offer the ultimate in privacy. With the Rodin and Barnes Museums as its neighbors, spectacular views of the city skyline from every unit and a wealth of private greenspace at its base, the 10-story 2100 Hamilton is ideal for those seeking the finest in luxury living in this park-adjacent city neighborhood. Pull into the garage drop-off station where a valet is available to assist you. The elevator, which uses facial-recognition technology, will take you directly into your residence, eliminating shared hallways. This move-in-ready, 2-bedroom/2.1-bath/1780 sq ft residence with 98 sq ft., heated terrace has exceptional views. Hardwood floors run throughout the apartment, and there are gas fireplaces in the living room and main bedroom of each unit. All apartments have expansive balconies with retractable glass doors and are heated from above so that the outdoor space becomes a seamless extension of your indoor space. The state-of-the-art kitchen is outfitted with Quartz countertops, Sub-Zero refrigerator, full-size wine cooler, Wolf oven, induction cooktop, pull-out microwave drawer, Joanne Hudson cabinetry and a separate pantry area. There is a laundry room with full-size washer and dryer. All windows are pre-wired to accommodate power window treatments. The main suite bath features designer finishes along with a radiant-heated floor and oversized glass-walled shower where the glass frosts for privacy at the touch of a button. For buyers accustomed to outdoor space, 2100 Hamilton has the cityâs largest residential garden and event plaza, designed by renowned landscape architect Sikora Wells Appel, with water and fire features and multiple seating areas to accommodate a group or a private spot just for you. Additional building amenities include an indoor infinity pool, guest suite, boardroom, top-grade fitness center, catering kitchen and amenity lounge, town car and driver, and 24-hour concierge. Buyers may purchase up to two parking spaces. The building is 70% sold with buyers having moved in, so all amenities are in full service. Schedule a time to tour 2100 Hamilton and see for yourself why this is the crown jewel of the Art Museum Area. Parking License for $100,000 and a $350/mo. valet fee. Please note that photos shown are of a staged residence in the building.
- Type:
- Single Family
- Sq.Ft.:
- 722
- Status:
- Active
- Beds:
- 1
- Year built:
- 2016
- Baths:
- 1.00
- MLS#:
- PAPH2378874
- Subdivision:
- Francisville
ADDITIONAL INFORMATION
Affordable living in a prime area of Francisville! This building is 8 years young and this unit is awaiting its second homeowner. 1637 Poplar #2F features modern finishes, hardwood flooring, privacy, security, and an abundance of natural sunlight. Visualize this space with some swanky, city-sized furniture: a butcher block rolling cart in the kitchen that lends more prep space and division, a dining table immediately off the kitchen to create a comfortable spot for gatherings, perhaps a cozy sectional to form a proper living room. The bedroom offers considerable closet space and as well as a stacked washer/dryer. A tiled hall bathroom and a storage closet completes the unit! Roughly two years remaining on property tax abatement. There is also a common roof deck with unparalleled skyline views for those cool summer nights. Previously leased to a long-term tenant, this unit makes an excellent investment property too. Steps from Bold Coffee, Cambridge Street Coffee, Bar Hygge, Telaâs Kitchen and Market, and Aldi. Convenient to public transit (5-min walk to the Broad Street Line), Fairmount Avenue, and Center City! 15 mins from Temple. Quick access to I-76, I-95, and the Philadelphia International Airport! Offering 1% interest rate BUY DOWN for one year at ZERO cost to buyer when buyer uses homeowner's preferred lender.
- Type:
- Single Family
- Sq.Ft.:
- 756
- Status:
- Active
- Beds:
- 1
- Lot size:
- 0.01 Acres
- Year built:
- 1920
- Baths:
- 1.00
- MLS#:
- PAPH2378366
- Subdivision:
- None Available
ADDITIONAL INFORMATION
Endless potential for this Two-Story Brick row located in the North section of Philadelphia. Property features spacious living room, eat in kitchen. 1 oversized bedroom with ample closet space and 3pc. hall bath. Full unfinished basement plenty of on street parking around the neighborhood, conveniently close to local shopping, schools, transportation and mins. away from major roadways.
- Type:
- Single Family
- Sq.Ft.:
- 1,200
- Status:
- Active
- Beds:
- 3
- Lot size:
- 0.03 Acres
- Year built:
- 1935
- Baths:
- 1.00
- MLS#:
- PAPH2375894
- Subdivision:
- Fairmount
ADDITIONAL INFORMATION
NEW PRICE, INCREDIBLE VALUE! Welcome to 2066 Poplar St, a residence offering immense potential for those looking to customize and update their dream home in the desirable Fairmount section of Philadelphia. With a peaceful front porch surrounded by trees and the rare convenience of a 1-car garage, this 3-bedroom, 1-bath property is ready for a creative touch to enhance its classic charm. Inside, youâll find inlaid hardwood floors throughout, setting the stage for a renovation that can elevate the timeless beauty of the space. The spacious living and dining areas are full of natural light, perfect for reimagining into your ideal open-concept design. The kitchen has already been updated and is a chefâs dream, featuring stainless steel appliances and granite countertops and a brand new refrigerator. Step outside to a cozy, shared patioâthe perfect place for your BBQ. On the second level, youâll find three spacious, sunlit bedrooms, each with access to the full hall bathroom, which is ready to be customized to your own desires and transformed into a space that suits your style. The home also includes a large, unfinished basement, brimming with potential for added living space. Whether youâre looking to create a home gym, playroom, or office area, the options are endless. Plus, with an existing working toilet and plumbing, adding a powder room in the basement is easily achievable. The washer and dryer are also conveniently located in the basement. One of the standout features of this property is the garage with additional parking space behind itâa rare and valuable find in the city. Enjoy the peace of mind and convenience of secure parking for multiple vehicles! Enjoy charming neighborhood cafes and restaurants including Musette, La Calca Feliz, Bar Hygge, A mano, Tela's, Bad Brother, and Umai Umai, and visit nearby boutiques Ali's Wagon, Minda Living, Corner Stoop, and soon-to-open Bodie. Located just steps away from the Philadelphia Museum of Art, the Barnes Foundation, and within walking distance to Whole Foods, this terrific townhome offers the perfect blend of urban convenience and residential tranquility. Youâll love the ease of being able to walk to Boathouse Row, and to enjoy both Fairmount Park & the Schuylkill River path which are also nearby. This home is perfect for both Center City and University City commuters with easy bus and Indego access to downtown, as well as the University of Pennsylvania, Drexel, and HUP and CHOP. 2066 Poplar St. is more than just a house- it's a place to call home, filled with charm and character. Don't miss the opportunity to make this gem your own and experience the best of Fairmount living!
- Type:
- Single Family
- Sq.Ft.:
- 3,750
- Status:
- Active
- Beds:
- 4
- Lot size:
- 0.07 Acres
- Year built:
- 1980
- Baths:
- 5.00
- MLS#:
- PAPH2355302
- Subdivision:
- Fairmount
ADDITIONAL INFORMATION
Welcome to 2023 Spring Garden Street! This stunning property offers an unparalleled living experience with luxury features throughout, 4 bedrooms and 4.5 bathrooms. Enjoy a massive yard with over 50 feet of private outdoor space, perfect for entertaining, gardening, or simply relaxing in your own urban oasis. The 25-foot width provides a spacious layout, offering ample room for all your lifestyle needs. When you step inside, you will immediately notice the gorgeous foyer with accent wall, the perfect place to welcome your guests. This floor offers 2 spacious bedrooms and 2 bathrooms, all with modern finishes and access to your large outdoor space. make your way upstairs to find the stunning living area, complete with a custom fluted accent wall, floating console, bay window allowing for tons of natural light and beautiful chandelier coming down from the vaulted ceiling. The one-of-a-kind European kitchen is beautifully designed with quartz coutnertops & backsplash, waterfall island with room for barstool seating, custom oak cabinetry, and top-of-the-line stainless steel appliances. Upstairs you will find a guest bedroom with en-suite bathroom and your luxurious primary suite. The primary suite boasts a fluted accent wall, custom floor to ceiling closet system, outdoor balcony, and spa-like bathroom. This bathroom truly has it all with double vanity sinks, multiple shower heads, stand alone tub and floor to ceiling tile. 2023 Spring Garden Street is complete with a partially finished basement, perfect for a home gym, home office, or extra storage space. With three distinct outdoor spaces, this home boasts a retreat from the city. Complete with the convenience of two-car parking, donât miss the opportunity to own this exceptional property, schedule your showing today!
- Type:
- Single Family
- Sq.Ft.:
- 736
- Status:
- Active
- Beds:
- 1
- Year built:
- 1950
- Baths:
- 1.00
- MLS#:
- PAPH2376408
- Subdivision:
- Art Museum Area
ADDITIONAL INFORMATION
Welcome to 2601 Parkway Condominiums in the heart of the Art Museum and Fairmount districts. Location, Location, Location. This spacious one bedroom condo is the perfect size and location. Updated kitchen with beautiful cabinets and countertop, stainless steel appliances. The bath has recently been updated with new tile and vanity. Separate dining area. Beautiful views of the Pearlman Center and center city skyline. Large windows provide sun filled rooms. Washer and dryer in unit. A perfect place to call home.Come and enjoy care free living with very low monthly fees. This home and building have everything you need from a rich and diverse history to easy, convenient, and carefree Center City living without the hassle, stress, noise of downtown. This building was designed by the famous Paul Cret - architect most notably known for his work on the Benjamin Franklin Bridge, Rodin Museum, the Original Barnes Museum - just to name a few, and still withstands the test of time. As you enter this building, you will be greeted by a beautiful art deco lobby, 24 hour security, and a wonderfully friendly lobby attendant. Other amenities included are free shuttle bus to downtown Philadelphia, on-site fitness center/gym, free WIFI in lobby, community center, free permitted parking, on-site management, package hold area with email notification, express shipment pickup, dry cleaning pick up/delivery, restaurant on first floor, mini Mart/convenice store, and three Septa bus routes within one block. The building is also a short walk to a new Whole Foods, the Barnes, the Free Library, the Philadelpha Museum of Art, CVS, Wells Fargo Bank, and many neighborhood restaurants and bars. Lastly, this condo conveniently located to I-76, I-95, 30th Street Train Station, Kelly Drive, and Benjamin Franklin Parkway for all your transportation needs. Come see this home today, you won't be disappointed.
- Type:
- Multi-Family
- Sq.Ft.:
- n/a
- Status:
- Active
- Beds:
- n/a
- Lot size:
- 0.02 Acres
- Year built:
- 1915
- Baths:
- MLS#:
- PAPH2375502
- Subdivision:
- Avenue Of The Arts
ADDITIONAL INFORMATION
Large legally zoned triplex with tenants occupied. Beautiful brick front exterior wall and wide street on both sides parking. Front foyer and wide staircases. First floor unit: one bedroom with double door closet, large living room, open eat in kitchen, wood cabinet, laundry & utility room, full bathroom with stand up shower, access to backyard and full unfinished basement with more storage. Second floor : one bedroom with double door closet, large living room, open eat in kitchen, wood cabinet, laundry & utility room, full bathroom with stand up shower; 3rd floor unit: 2 bedroom with closet, large living room, open eat in kitchen, wood cabinet, laundry & utility room, full bathroom with stand up shower. Each unit is equipped with stacked washer and dryer, hot water heater, central HVAC with separate zone; Laminated and tile floor. Great cash flow.
- Type:
- Multi-Family
- Sq.Ft.:
- 5,500
- Status:
- Active
- Beds:
- n/a
- Lot size:
- 0.01 Acres
- Year built:
- 1925
- Baths:
- MLS#:
- PAPH2346784
- Subdivision:
- Art Museum Area
ADDITIONAL INFORMATION
Welcome to a rare opportunity to own a piece of history in one of Philadelphia's most sought-after neighborhoods! This six-unit historic condo building exudes charm and character, offering a unique blend of historic architecture, modern amenities, and a prime location. Nestled in the vibrant Art Museum area, this property enjoys proximity to world-class museums, iconic landmarks such as the Philadelphia Museum of Art and the Barnes Foundation, trendy restaurants, cafes, and boutique shops. With easy access to public transportation and major highways, residents enjoy the convenience of city living at its finest. Built with timeless elegance, this historic condo building pays homage to its storied past. Each unit within the building offers a unique living experience, with spacious layouts and abundant natural light. Modern conveniences abound, including fully equipped kitchens with stainless steel appliances, cozy living areas, and in-unit washer/dryer for added convenience. This building is more than half occupied , providing an immediate source of rental income for investors or a solution for those seeking to enjoy the benefits of city living. Annual income capacity 120-130K. Also, each unit is deeded separately as a condominium but are currently being rented. Tenants relish in the charm of their individual units while indulging in the vibrant neighborhood atmosphere. The top floor unit presents an exciting opportunity for additional income as an Airbnb rental. With its prime location and well-appointed amenities, this unit offers guests a comfortable retreat in the heart of Philadelphia's cultural hub, making it a lucrative investment opportunity for savvy buyers. Residents of the building enjoy access to a beautiful quaint shared courtyard, perfect for outdoor gatherings, al fresco dining, or simply enjoying a bit of tranquility. Current rental income from the occupied units provides a stable foundation for investors, with the potential for increased revenue through short-term rentals or future appreciation in property value. Schedule your private showing today and discover the timeless allure of this historic condo building in the heart of the Art Museum area. Whether you're seeking an investment opportunity or a place to call home, this property offers the best of Philadelphia living.
- Type:
- Single Family
- Sq.Ft.:
- 1,242
- Status:
- Active
- Beds:
- 2
- Year built:
- 2014
- Baths:
- 2.00
- MLS#:
- PAPH2375070
- Subdivision:
- Francisville
ADDITIONAL INFORMATION
Discover urban sophistication in this stunning two-bedroom, two-bathroom condo located in the highly sought-after Francisville (Fairmount) neighborhood. Boasting modern amenities and breathtaking views, this is the ultimate in city living. Enjoy the elegance of bamboo flooring, complemented by large ceramic tiled baths, huge windows, recessed lighting and contemporary fixtures throughout. The kitchen features stainless steel appliances, granite countertops, ceramic tile backsplash and ample cabinet space, perfect for culinary enthusiasts. A stacked washer/dryer closet is conveniently placed between the kitchen and living rooms. The kitchen opens to a spacious living room, which grants entry to a sizable sun-filled bedroom and a luxurious ceramic tiled bath with a tub shower. Retreat to the expansive and bright 2nd floor master bedroom with a large walk-in closet, Juliette balcony and deluxe en suite bath, complete with a double vessel sink vanity and rain shower. Entertain guests or unwind in style on your private rooftop deck, offering panoramic views of Philadelphia's iconic Center City skyline. Rear secure gated parking provides convenience and peace of mind in the heart of the city. Centrally located in Francisville, this condo offers easy access to a fabulous variety of dining, shopping, and cultural attractions. Walk to the Met, Libertee Grounds, Vineyards Café, and a variety of other great local spots. Commuting is effortless, with the Girard stop of the Broad Street line just a couple blocks away. Close to the Art Museum, Kelly Drive, Temple University, Girard College and so much more. This is your opportunity to experience easy city living with unparalleled views. Donât wait to see this one!
- Type:
- Townhouse
- Sq.Ft.:
- n/a
- Status:
- Active
- Beds:
- n/a
- Lot size:
- 0.02 Acres
- Year built:
- 1915
- Baths:
- MLS#:
- PAPH2375176
ADDITIONAL INFORMATION
HUGE PRICE DOWN! Rare finding legal triplex 4 floors building in the central of Philadelphia! Looking for an unbeatable location for your own business? and collect the rents from two extra units? Looking for no further !10 mins away from Center Philadelphia, very busy road, predicable rental income for two residential unit would be 3000-3200 dollars per month, the first floor commercial you can use for mutable purposes, call listing agent for more information and schedule the showing today , price well to a quick sell.
© BRIGHT, All Rights Reserved - The data relating to real estate for sale on this website appears in part through the BRIGHT Internet Data Exchange program, a voluntary cooperative exchange of property listing data between licensed real estate brokerage firms in which Xome Inc. participates, and is provided by BRIGHT through a licensing agreement. Some real estate firms do not participate in IDX and their listings do not appear on this website. Some properties listed with participating firms do not appear on this website at the request of the seller. The information provided by this website is for the personal, non-commercial use of consumers and may not be used for any purpose other than to identify prospective properties consumers may be interested in purchasing. Some properties which appear for sale on this website may no longer be available because they are under contract, have Closed or are no longer being offered for sale. Home sale information is not to be construed as an appraisal and may not be used as such for any purpose. BRIGHT MLS is a provider of home sale information and has compiled content from various sources. Some properties represented may not have actually sold due to reporting errors.
Philadelphia Real Estate
The median home value in Philadelphia, PA is $205,900. This is lower than the county median home value of $223,800. The national median home value is $338,100. The average price of homes sold in Philadelphia, PA is $205,900. Approximately 47.02% of Philadelphia homes are owned, compared to 42.7% rented, while 10.28% are vacant. Philadelphia real estate listings include condos, townhomes, and single family homes for sale. Commercial properties are also available. If you see a property you’re interested in, contact a Philadelphia real estate agent to arrange a tour today!
Philadelphia, Pennsylvania 19130 has a population of 1,596,865. Philadelphia 19130 is less family-centric than the surrounding county with 20.04% of the households containing married families with children. The county average for households married with children is 21.3%.
The median household income in Philadelphia, Pennsylvania 19130 is $52,649. The median household income for the surrounding county is $52,649 compared to the national median of $69,021. The median age of people living in Philadelphia 19130 is 34.8 years.
Philadelphia Weather
The average high temperature in July is 87 degrees, with an average low temperature in January of 26 degrees. The average rainfall is approximately 47.2 inches per year, with 13.1 inches of snow per year.
