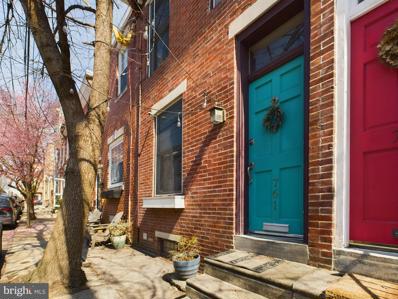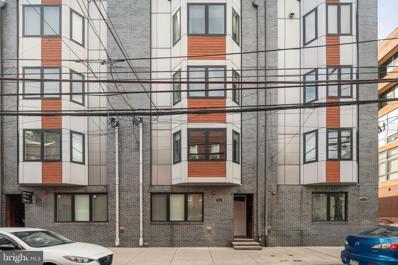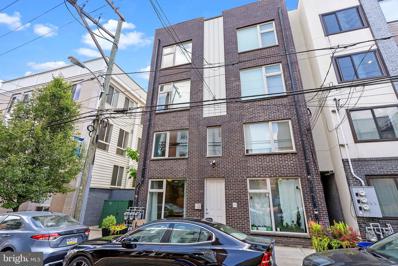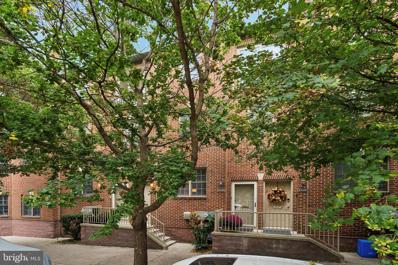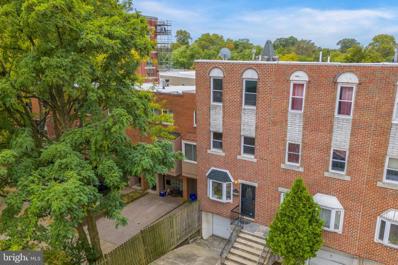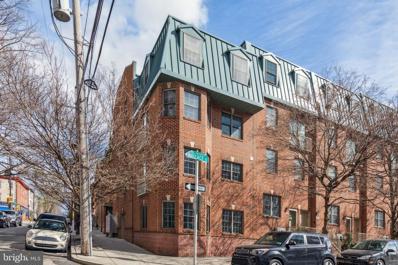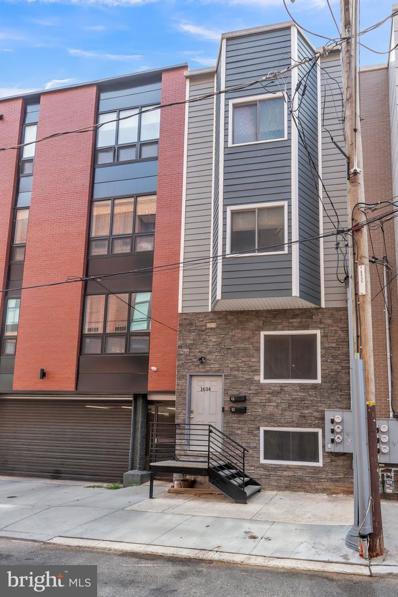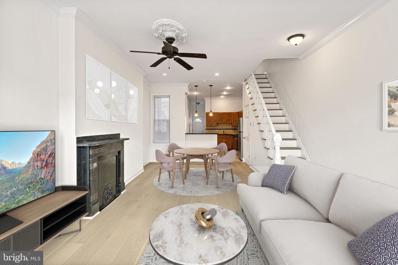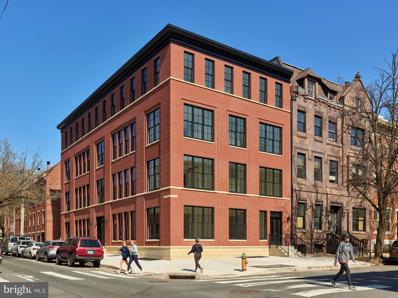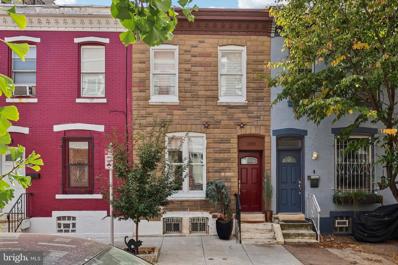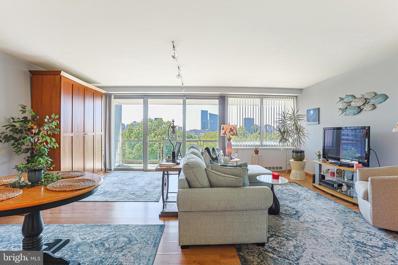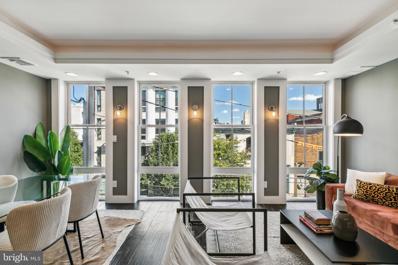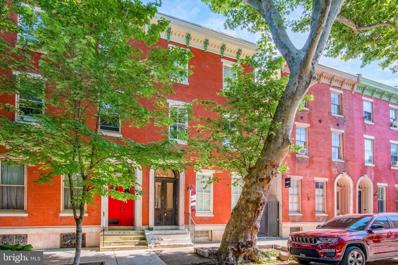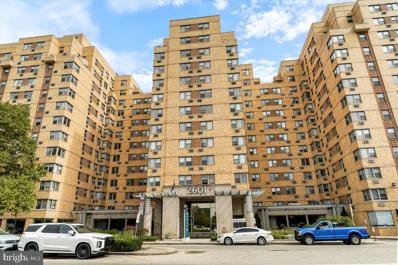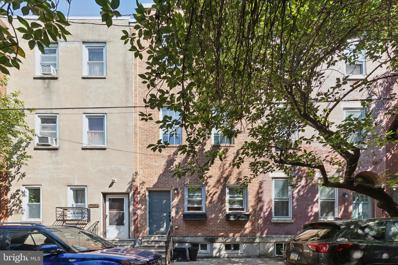Philadelphia PA Homes for Rent
- Type:
- Single Family
- Sq.Ft.:
- 1,652
- Status:
- Active
- Beds:
- 3
- Lot size:
- 0.02 Acres
- Year built:
- 1920
- Baths:
- 2.00
- MLS#:
- PAPH2405328
- Subdivision:
- Art Museum Area
ADDITIONAL INFORMATION
Welcome to the Art Museum neighborhood. This 3 bedrooms, 2 full baths, patio and 3rd floor deck house is located on a quiet street. 1st floor offers a full dining room, open kitchen with wood cabinets, stainless steel appliances and oversized granite counter for casual dining and the living room with sliding door to wood fenced patio-perfect for entertaining. 2nd floor has 2 spacious bedrooms and a hall bathroom. On the 3rd floor you will find the primary suite bedroom and bathroom with double vanity and walk-in glass shower. This bedroom also offers a deck with fabulous city skyline view. Dry basement offers ample space for storage and the washer/dryer. Walk to Art Museum, Boat House Row, dog park, cafes, and lots of restaurant. Easy access to I-76 and Kelly Drive.
- Type:
- Townhouse
- Sq.Ft.:
- 1,550
- Status:
- Active
- Beds:
- 3
- Year built:
- 2018
- Baths:
- 4.00
- MLS#:
- PAPH2404308
- Subdivision:
- Francisville
ADDITIONAL INFORMATION
Welcome to **912 N 16th St #A**, a stunning condominium residence within the sophisticated *Francisville Quarters* development. Nestled in a vibrant and rapidly growing neighborhood, this thoughtfully designed home offers 1,650 square feet of living space along with 525 square feet of outdoor space, perfect for entertaining or relaxing. The main level boasts an open-concept living, dining, and kitchen area with luxurious finishes like Aster kitchen cabinets, quartz countertops, and premium oak hardwood floors. The spacious master suite features a **MASSIVE walk-in closet**, providing ample storage. Downstairs, the lower level offers a central recreation space, along with two additional bedrooms, each with its own private full bath. This home includes rare features like basement storage units and bike storage, and is equipped with Andersen Windows, Grohe plumbing fixtures, and Samsung stainless steel appliances, ensuring comfort and style. Located just steps from the bustling shops and cafes on Ridge Avenue, and near historic landmarks like the Divine Lorraine Hotel and Metropolitan Opera House, **Francisville Quarters** offers the perfect blend of urban convenience and modern luxury living. Home has approx 4 year left on tax abatement. Donât miss this opportunity to make this incredible space your own!
- Type:
- Single Family
- Sq.Ft.:
- 852
- Status:
- Active
- Beds:
- 1
- Year built:
- 2012
- Baths:
- 1.00
- MLS#:
- PAPH2404056
- Subdivision:
- Francisville
ADDITIONAL INFORMATION
Still looking like new construction just outside of the heart of Center City Philadelphia? With 12 foot ceilings, tile & hardwood floors, and a beautiful spacious kitchen with stainless steel appliances right as you step down into the unit, this expansive first level condo is the perfect city living vibe. As you walk through the unit from the kitchen, there is a spacious and wide living area with recessed lighting throughout as well as a full bath leading into the main bedroom. The full bathroom has nice tile floors, a tub, and upgraded counter space and fixtures. Another nice feature with this unit are the super tall windows in both the front and the back of the condo, allowing some natural light to come through during certain parts of the day. Another nice feature to add to the safety and security of this building would be the built-in security and intercom system that will be included in the sale. If you are looking for nice simple living in the heart of Philadelphia at a reasonable price point with a brand new hot water heater as the cherry on top, 1538 Ogden Street is for you. The current owner has been walking to work in Center City with ease and enjoying those nice days to walk the streets of the city we all love. This condo is only one block from Broad Street, and close proximity to restaurants, bars, coffee, shops, entertainment venues, Kelly Drive, the Art Museum, major highways, etc.
- Type:
- Single Family
- Sq.Ft.:
- 728
- Status:
- Active
- Beds:
- 2
- Lot size:
- 0.01 Acres
- Year built:
- 1920
- Baths:
- 1.00
- MLS#:
- PAPH2403780
- Subdivision:
- Art Museum Area
ADDITIONAL INFORMATION
Welcome to Harper Street! This charming two-bedroom, one-bathroom row home is nestled on a quiet block, just south of Girard Avenue corridor, putting you steps away from all the local cafes, shops, and restaurants, and still conveniently close to center city. It's open floor plan and high ceilings create a bright and inviting atmosphere. Fresh paint throughout, and hardwood floors providing the ideal blank canvas for your finishing touches. The kitchen boasts modern amenities, including updated cabinets, under-mount sink, stainless steel appliances, garbage disposal, dishwasher, and beautiful granite countertops that extend into a spacious peninsula. All are excellent for entertaining. Upstairs, you'll find two ample sized bedrooms with cozy neutral colored carpeting , six panel doors, and ceiling fans. Directly at the top of the steps, you find the three piece bathroom with a great little nook providing useful storage. Although the basement is unfinished, it has high ceilings offering plenty of potential to finish off as livable space. The rear of the basement, is sectioned off for laundry. Big enough for a full size washer and dryer. This home also has a private outdoor space off of the kitchen.
- Type:
- Single Family
- Sq.Ft.:
- 652
- Status:
- Active
- Beds:
- 1
- Year built:
- 1875
- Baths:
- 1.00
- MLS#:
- PAPH2400856
- Subdivision:
- Art Museum Area
ADDITIONAL INFORMATION
The Brewery Condos evolved from the largest brewery in Philadelphia known as the Bergdoll Brewing Estate. Imagine living in an historic treasure in the Art Museum neighborhood? More architectural treasures are found, example 150 feet from your door is the Furness Railroad bridge leading to the Philadelphia Art Museum, Boathouse Row, the 8 mile loop, Lemon Hill and the fooderies along Fairmont Avenue. First floor one bedroom condo with a shared rooftop deck (fabulous center city skyline views) and paved patio with gas grill all landscaped to Longwood Garden standards. a bike storage room, pet-friendly, stainless, granite, washer and dryer in unit, hard surfaced floors and floor to ceiling windows. Ceilings are barrel rolled concrete reminding us of the beer barrels that were stored here in the past. Super place to be studying in University City and living the life of the city.
- Type:
- Single Family
- Sq.Ft.:
- 1,984
- Status:
- Active
- Beds:
- 3
- Lot size:
- 0.01 Acres
- Year built:
- 2021
- Baths:
- 3.00
- MLS#:
- PAPH2400538
- Subdivision:
- Francisville
ADDITIONAL INFORMATION
Welcome to 815 Perkiomen Street, Unit 23âa luxurious 3-bedroom, 2.5-bath, approximately 2,000 sq. ft. townhouse with attached garage parking and 6 years remaining on a full 10-year tax abatement. Nestled in the heart of Philadelphiaâs vibrant Fairmount/Francisville neighborhood, this light-filled, modern home was built in 2020 and offers three private outdoor spaces, including an expansive green roof deck with sweeping 360-degree views of the city skyline. Step inside to a thoughtfully designed foyer, complete with a spacious coat closet and a sleek powder room. This level also provides access to the oversized 1-car garage, which features additional storage space. The main living area is a true entertainer's dream, boasting an open-concept eat-in kitchen with custom wood cabinetry, quartz countertops, premium stainless steel appliances, and a striking marbled subway tile backsplash. A large center island seamlessly transitions into the living area, where youâll find balcony accessâideal for enjoying your morning coffee or unwinding after a long day. The second floor hosts two well-appointed bedrooms, one featuring a custom closet system, along with a chic full bath and a conveniently tucked-away laundry area. Ascend to the top floor, where the primary suite awaits as your private retreat. This sanctuary includes a private balcony, a walk-in closet outfitted with a custom organizational system, and a spa-inspired ensuite bathroom with a dual vanity and an oversized walk-in shower. Just above the primary suite, you'll find access to the crown jewel of this homeâthe expansive rooftop deck. Whether you're hosting friends or enjoying a peaceful evening under the stars, the panoramic views of Center City and the fireworks displays are nothing short of breathtaking. This home is filled with high-end upgrades, including engineered hardwood floors throughout, a dual-zone HVAC system, and a Nest thermostat for efficient climate control. Located just steps from top-tier restaurants, such as Telaâs Market & Kitchen, Fare, and Bar Hygge. Not to mention a short walk to playgrounds, The Art Museum, Fairmount Park, the Schuylkill River and The Met, this residence offers the perfect balance of comfort, luxury, and city convenience. Donât miss your chance to make this exceptional home your own!
- Type:
- Single Family
- Sq.Ft.:
- 2,282
- Status:
- Active
- Beds:
- 3
- Year built:
- 2004
- Baths:
- 3.00
- MLS#:
- PAPH2399696
- Subdivision:
- Art Museum Area
ADDITIONAL INFORMATION
Art Museum prime location, Rarely offered and newly built in 2004 with attached GARAGE. this elegant and meticulously maintained 3-bed, 2.5-bath home is located in one of the best and most highly desirable neighborhoods in the cityâFairmount/Art Museum. This lovely well bulit home offers a private driveway and courtyard with easy access to both the garage and the house, Pella windows throughout the whole house including Pella french sliding door in the dining room and front entrance storm door. Inside, the open-concept layout features bright rooms throughout. A fully finished basement, currently used as an office, can also serve as a family room, gym, or playroom. The dining room opens to a newer Juliet balcony, and the spacious kitchen offers ample storage. The second floor includes two generous bedrooms with large closets and a beautifully renovated hall bath featuring custom tiles, a stall shower, and a frameless glass door. The upper level is dedicated to a luxurious primary suite with an updated en-suite bathroom, renovated in 2018. Additional upgrades include a 2014 HVAC system and gas boiler, a 2015 hot water heater, 2017 kitchen pantry upgrade, 2021 new siding for back of the home, a 2023 built-in microwave, a stainless steel double sink with garbage disposal, a dishwasher, polished granite countertops, and a 2023 refrigerator/freezer. The home is close to top-rated schools like Masterman and Friends Select, and much more. It is within walking distance of Whole Foods, Target, exquisite local shops, two blocks from the Philadelphia Museum of Art, and minutes from the Barnes and Rodin Museums and the Fairmount Water Works. With easy access to Penn, Drexel, I-76, Kelly & MLK Drives, and 30th Street Station, which offers an express direct train to New York in just 1 hour and 25 minutes, this beautifully updated home is move-in ready and perfectly situated.
- Type:
- Townhouse
- Sq.Ft.:
- 2,048
- Status:
- Active
- Beds:
- 3
- Lot size:
- 0.01 Acres
- Year built:
- 2020
- Baths:
- 4.00
- MLS#:
- PAPH2397424
- Subdivision:
- Francisville
ADDITIONAL INFORMATION
Two car garage. Corner lot. Stunning roof deck views. Tax abatement. This modern row home impresses immediately upon entry with oversized, two-car garage, tiled foyer, and ample windows to bring natural light into both the garage and foyer. Ascend to the main level where living, dining, and entertainment spaces combine with an open kitchen highlighted by two-tone shaker cabinets, quartz countertops, stainless appliances. Half-bath on the main level for convenience. Nearly floor to ceiling windows at a southern exposure immerse the home in natural light. Floating stairs ensure the natural light permeates the entire main level. Upstairs are two amply apportioned bedrooms offering impressive closets, oversized windows, and versitility for home office, extra bedroom, or home fitness. There are two full bathrooms on this level: one bathroom enters from the hallway, the second bathroom is ensuite with walk-in shower. Laundry in hallway for convenience. Above is the primary bedroom suite. Where to begin? Wet bar kitchenette in hallway perfect for adult beverage or morning coffee. Impressive, custom walk-in closet. Primary bathroom featuring double vanity, water closet, soaking tub, and oversized walk-in shower. Stunning corner bedroom. Convenient roof deck access from this level which leads up to impressive Center City views with room for light gardening, morning coffee, or that final glass of wine at night. Impressive on every level. Visit an open house this weekend or schedule your private showing today! +++ Tax abatement filed on September 19, 2024 with Office of Property Assessment ("OPA"). Owner failed to previously file the tax abatement. According to OPA, the abatement will be processed and reflected in public records within 10 weeks. Seller will accept sales agreement contingent upon public records reflecting the approved property tax abatement. +++
- Type:
- Townhouse
- Sq.Ft.:
- 2,091
- Status:
- Active
- Beds:
- 3
- Lot size:
- 0.03 Acres
- Year built:
- 1995
- Baths:
- 4.00
- MLS#:
- PAPH2344036
- Subdivision:
- Fairmount
ADDITIONAL INFORMATION
Spacious end-unit home with garage parking, situated on a quiet street near the Philadelphia Museum of Art and all the entertainment that the Fairmount area has to offer. The peace and quiet in this nestled community are felt as soon as you enter Ogden St. Even better, this home is located at the dead-end of the street with no through traffic. The tranquility at 2822 E Ogden St (E) is experienced throughout the home, especially when hanging out on its private rear deck. Over 2,090 Sq. Ft. of living space boasting a spacious main floor that includes a living room, powder room, and a kitchen with a dining area that opens to the rear deck. Note that because the garage is not encroaching on the main floor, each one of the main three floors of this home is open, comfortable, and has a straight-through layout with no steps or awkward hallways. The second floor includes two sizable bedrooms, full bathroom with two separate sinks, and laundry closet. A full-floor master suite with open layout is privately located on the third floor, offering a bedroom space in the front, a lounge/office area in the rear, and a unique double sink area in the middle. In addition to all this living space, this home also offers a lower level behind the garage that includes a multi-use room and a full bathroom. The lower level is accessed through the house and garage, and it has its own private door/entrance located next to the garage, giving any guest using that lower level full privacy. Enjoy refinished hardwood floors throughout this home that is well maintained and recently refreshed, ready for its new occupants to move right in. Live at a prime location near the Art Museum, Ben Franklin Parkway, Academy of Natural Sciences, Kelly Drive, biking/running/walking trails, cafes, and restaurants, all while enjoying the peace and quiet of a spacious home with a rear deck, situated on a private street away from all the noise, and make sure to park in your private parking garage and driveway.
- Type:
- Single Family
- Sq.Ft.:
- 2,282
- Status:
- Active
- Beds:
- 3
- Year built:
- 2005
- Baths:
- 3.00
- MLS#:
- PAPH2401158
- Subdivision:
- Fairmount
ADDITIONAL INFORMATION
Don't miss your opportunity to live in a PRIME Fairmount location with GARAGE PARKING! This wide and spacious home offers close to 2300 square feet of living space with 3-bedroom, 2.5-baths, large living room, separate dining room, lovely kitchen, and a finished basement! Step inside to a bright, open living room featuring gleaming hardwood floors and a spacious closet. Upstairs, the inviting dining area leads to a beautifully updated half bath and an eat-in kitchen, complete with stainless steel appliances, granite countertops, and custom cabinetry. Natural light floods in through sliding doors that open to a lovely courtyard. The next level features two cozy bedrooms with bright windows and ample closet space. with a stylish hall bathroom. The incredible and spacious light filled primary bedroom suite features a beautifully updated en suite bathroom. Need extra space? The finished basement provides versatile room for storage, a home office, or playroom. This lovely home is surrounded by local amenities like coffee shops, bars and restaurants, Whole Foods, community garden, weekly Farmers Market, Kelly Drive and the river, Fairmount Park, and world renowned museums. With easy access to bus routes, getting around the city is a breeze! Fairmount offers a unique opportunity to live in a thriving community with plentiful green space in the heart of the city.
- Type:
- Townhouse
- Sq.Ft.:
- 3,741
- Status:
- Active
- Beds:
- 4
- Year built:
- 2004
- Baths:
- 4.00
- MLS#:
- PAPH2401464
- Subdivision:
- Fairmount
ADDITIONAL INFORMATION
Welcome to 645 N. 24th Street, located in the heart of Philadelphiaâs favorite neighborhood, Fairmount! Here is your opportunity to own one of ONLY two single family homes at the highly coveted Museum Commons community. Built in 2004 with a southwestern exposure, this end unit, brick townhome was just freshly painted top to bottom, brand new carpeting throughout, flooded with natural light and offers a massive footprint with over 3,700 sqft of living space, 4 bedrooms, 3.5 bathrooms and a private one car attached garage! Enter on the ground level to a traditional entry with a coat closet, an extra-large flex space for entertaining, office or a 5th bedroom as well as direct access to the private one car garage. Heading up the stairs to the second floor youâll find a large dining room with hardwood floors, a half bath, and the updated kitchen with an abundance of storage, stainless steel appliances, granite countertops with wrap around bar seating and room for a kitchen table. Located on the 3rd floor is currently the primary bedroom with en-suite bath, large laundry closet and down the hall is the spacious second living room/entertaining/office flex space with fireplace. The top floor of the home has the originally designed primary bedroom with vaulted ceilings and en-suite bath plus two additional bedrooms that share the third full bathroom. Finally, you have Fairmount at your fingertips, one of the most sought-after neighborhoods in the city. Some highlights, all within walking distance, shopping on Fairmount Ave, Whole Foods, Target, the Philadelphia Museum of Art, the âRocky Stepsâ and Rocky Statue, Kelly Drive, Boathouse Row and of course Fairmount Park, the largest municipal park in Philadelphia. This home has been well kept and loved by its current owner and is ready for you to make it your own. Make your appointment today as this home will not last long!
- Type:
- Single Family
- Sq.Ft.:
- 1,065
- Status:
- Active
- Beds:
- 2
- Year built:
- 1900
- Baths:
- 1.00
- MLS#:
- PAPH2400172
- Subdivision:
- Fairmount
ADDITIONAL INFORMATION
Welcome to the Carriage House! This well maintained historical building and condominium unit is just steps away to the vibrant Fairmount neighborhood of Philadelphia. Upon entering this secure building, you will be greeted by the atrium area with a fountain and skylight. This unit has an open living room space with hardwood flooring that flows into a cozy dining area which is open to the kitchen with modern appliances, granite countertops and ceramic tile flooring. Notice the deep set and cathedral style windows that offer plenty of light and shelving space. Proceed up the spiral staircase to two generously sized bedrooms each with closets and brand new, neutral carpeting. The washer and dryer is also on this level in the second bedroom closet. One full bathroom with tub/shower and ceramic tiling completes this floor. Also, the unit has been freshly painted throughout. This building is of historical significance, dating back to 1900, showcasing preserved brickwork and original features. Fairmount is where history meets modern convenience, with everything Philadelphia has to offer right at your doorstep. From the Art Museum to the lively surrounding neighborhoods with the many restaurants and cafes you are perfectly placed to explore and enjoy. With a walk score of 87, âvery walkableâ, and a bike score of 92, âbikerâs paradiseâ, ease of public transit, and accessibility to major roadsâ¦.it is ready for you to call home.
- Type:
- Single Family
- Sq.Ft.:
- 875
- Status:
- Active
- Beds:
- 2
- Year built:
- 1900
- Baths:
- 2.00
- MLS#:
- PAPH2401124
- Subdivision:
- Art Museum Area
ADDITIONAL INFORMATION
Parking, parking, parking! Fantastic opportunity to purchase a 2 bed, 2 bath condo with off-street gated parking & outdoor space in the heart of the Art Museum area. This 3rd floor unit, located in a pet-friendly historic building on an amazing tree-lined block is ideal for owner-occupants or investors that want a true 2 bed/2 bath unit, coveted outdoor space and guaranteed off-street parking. Enter the large living room with high ceilings, hardwood floors, coat closet and a convenient stackable washer & dryer closet. The adjacent kitchen offers granite counters, stainless appliances, gas cooking, dishwasher and a large peninsula with barstool seating. The first of 2 full bathrooms is nearby with a stall shower, glass surround and large vanity. Down the hall to the rear of the property is the over-sized 2nd full bath with tub and custom tile and the first bedroom with 2 large windows and large double closet. The rear 2nd bedroom offers amazing natural light, a large closet and a door to your personal outdoor space. Relax outside overlooking your private parking spot and the additional communal BBQ/outdoor patio while enjoying a morning cup of coffee or evening glass of wine. This a fantastic chance to buy in a boutique building with outdoor space, additional basement storage, low condo fees, central air and guaranteed secure, private parking that you enter from the rear of the property on North St. Phenomenal location close to Kelly Drive, Fairmount Park, The Barnes, Whole Foods, public transit, 76, and just a 15-minute walk to Center City. The Association is professionally managed and renovations to the common area were recently completed. Ideal unit for 1st-timer, buyer looking for a roommate, investor or empty nester/pied a terre. 2/2 with private secure parking for $350K! Will not last, schedule your showing today!
- Type:
- Multi-Family
- Sq.Ft.:
- n/a
- Status:
- Active
- Beds:
- n/a
- Lot size:
- 0.02 Acres
- Year built:
- 2018
- Baths:
- MLS#:
- PAPH2400438
- Subdivision:
- Francisville
ADDITIONAL INFORMATION
This modern duplex, built in 2018, is located in the desirable and rapidly developing Francisville neighborhood. With over 3 years remaining on a 10-year tax abatement, this property offers both contemporary living and significant financial benefits. Every detail of the project was meticulously crafted with state-of-the-art, modern finishes, creating a truly luxurious home or rental property. The first unit, a bi-level space located on the first floor and basement, features three bedrooms and two full, modern bathrooms. The kitchen is equipped with granite countertops and Samsung appliances, providing both style and functionality. This unit also includes access to a private backyard, offering a quiet retreat within the city. With just over 1,000 square feet of living space, this unit blends comfort and convenience. The second unit, occupying the second and third floors, is also bi-level and features two bedrooms, two full bathrooms, and one powder room. The modern kitchen is finished with granite countertops and Samsung appliances, perfect for cooking and entertaining. A highlight of this unit is the expansive roof deck, offering stunning views of the city skyline. The unit spans just over 1,000 square feet. This property offers the perfect combination of modern urban living and convenient access to the best the city has to offer, with a âWalk Scoreâ of 83 and a âTransit Scoreâ of 81. The home is also near The Met Philadelphia, Fairmount Ave., and a variety of restaurants, and bars. Also, just a mile from the Broad Street SEPTA subway line, residents can easily access Center City Philadelphia.
- Type:
- Single Family
- Sq.Ft.:
- 1,290
- Status:
- Active
- Beds:
- 3
- Lot size:
- 0.02 Acres
- Year built:
- 1925
- Baths:
- 2.00
- MLS#:
- PAPH2400180
- Subdivision:
- Fairmount
ADDITIONAL INFORMATION
Welcome to this wonderful home in the highly desirable Fairmount neighborhood of Philadelphia! This beautifully renovated 3-bedroom, 1.5-bathroom residence combines modern elegance with cozy charm. As you step inside, youâre greeted by a bright and airy open-concept living area with wood floors and soaring ceilings. The lovely kitchen features sleek countertops, stainless steel appliances, ample cabinet space, and a great breakfast bar. The spacious rear primary bedroom offers a serene retreat with a large bay window. The additional bedrooms provide ample space, full closets and wonderful historic details. Both bathrooms have been thoughtfully updated with stylish finishes. There is a spacious backyard perfect for grilling and outdoor entertaining. The full basement offers plentiful storage space. This updated home is surrounded by local amenities like coffee shops, bars and restaurants, Whole Foods, community garden, weekly Farmers Market, Kelly Drive and the river, Fairmount Park, and world renowned museums. With easy access to bus routes, getting around the city is a breeze! Fairmount offers a unique opportunity to live in a thriving community with plentiful green space in the heart of the city.
- Type:
- Single Family
- Sq.Ft.:
- 1,200
- Status:
- Active
- Beds:
- 2
- Year built:
- 2023
- Baths:
- 3.00
- MLS#:
- PAPH2400120
- Subdivision:
- Spring Garden
ADDITIONAL INFORMATION
Seller is offering a City Fitness membership. Introducing the newest addition to the Historic Spring Garden neighborhood of Philadelphia, The Mason, a boutique new development featuring 10 bespoke condominiums that boast modern living at its finest. Each of the 10 units include 2 bedrooms, 2 bathrooms, an open floor plan layout with pristine hardwood flooring throughout, a Bertazzoni stainless steel appliance package, and striking bathrooms with glass wet rooms. The vast historic-style windows in every unit allows tons of natural light to flood the space, creating a warm and inviting atmosphere. One of the highlights of this building is the private green rooftop deck available for the penthouse units, providing unobstructed center city views that will leave you in awe. The Mason comes with a FULL 10 Year Tax Abatement and 1 Year Builder's Warranty. Located in the vibrant and historic Spring Garden neighborhood of Philadelphia, residents will enjoy a wealth of amenities and attractions just steps from their front door. From trendy restaurants and bars to world-class museums and parks, there is always something to do in this exciting neighborhood. Don't miss your chance to own one of these stunning condominiums. This project represents one of the last opportunities to buy a new construction home in this neighborhood given its historical classification. Contact us today to schedule a private tour and see all that this development has to offer!
- Type:
- Single Family
- Sq.Ft.:
- 912
- Status:
- Active
- Beds:
- 2
- Lot size:
- 0.01 Acres
- Year built:
- 1925
- Baths:
- 2.00
- MLS#:
- PAPH2400132
- Subdivision:
- Fairmount
ADDITIONAL INFORMATION
Welcome to this beautifully upgraded rowhome in the heart of Fairmount, just a few doors from 27th St! This super charming home is full of thoughtful details and drenched in natural light. The open concept living and dining area seamlessly flows into the remodeled kitchen, perfect for entertaining. A newly added half bath completes the main floor. Upstairs, youâll find two generously sized bedrooms and a spa-like full bathroom with a convenient washer/dryer. The rear yard gate leads to off-street parking in the alley behind the house. Amazing location near everything Fairmount has to offer! Schedule your showing today!
- Type:
- Single Family
- Sq.Ft.:
- 639
- Status:
- Active
- Beds:
- 1
- Year built:
- 1950
- Baths:
- 1.00
- MLS#:
- PAPH2399872
- Subdivision:
- Fairmount
ADDITIONAL INFORMATION
Why rent when you can own in one of Philadelphia's most beloved neighborhoods? Steps from the Art Museum, a short walk from Center City, and easy access to bus routes and running trails, this is THE prime Art Museum area location. This lovely and bright 1 bedroom 1 bath condo features wood floors throughout, a spacious living room, an updated open kitchen with breakfast bar, a nice tile bath with a tub, a large bedroom with a walk in closet, and a convenient stackable washer/ dryer. 2601 Pennsylvania has 24-hour security, complimentary shuttle service to downtown Philadelphia, an on-site fitness center, free Wi-Fi in the lobby, a community center,on-site management, a package hold area with email notifications, express shipment pickup, and dry cleaning pick-up/delivery. Youâll also find a restaurant on the first floor and a mini-mart for everyday essentials. This wonderful condo is surrounded by local amenities like coffee shops, bars and restaurants, Whole Foods, community garden, weekly Farmers Market, Kelly Drive and the river, Fairmount Park, and world renowned museums. Fairmount offers a unique opportunity to live in a thriving community with plentiful green space in the heart of the city!
- Type:
- Single Family
- Sq.Ft.:
- 656
- Status:
- Active
- Beds:
- n/a
- Year built:
- 1960
- Baths:
- 1.00
- MLS#:
- PAPH2390104
- Subdivision:
- Fairmount
ADDITIONAL INFORMATION
Large studio at the sought after Philadelphian on the Parkway, with an open floor plan, floor to ceiling windows. and a huge (20'x7') balcony overlooking the Art Museum and city skyline. This unit has a beautiful, renovated bathroom with a walk-in-shower, a dressing area with custom built-ins, a spacious kitchen, hardwood floors and an attractive murphy bed that helps to maximize the space. The first floor offers a popular restaurant/bar, pharmacy, beauty parlor, bank, grocery store and more. Whole Foods, Target CVS, Boat House Row and numerous shops on Fairmount Ave are within a short walk. The HOA fee includes all utilities, basic cable, Internet, indoor/outdoor pools, fitness center and bus service around the city 6 days a week. There is also a 24/7 doorman and concierge. Valet parking is $190a month on a first come first serve basis. Residents benefit from outstanding on-site management and a building maintenance department the does a wide range of repairs with prompt service. Don't miss out on this special studio in a great building. Come see it in person.
- Type:
- Single Family
- Sq.Ft.:
- 1,594
- Status:
- Active
- Beds:
- 3
- Year built:
- 2015
- Baths:
- 3.00
- MLS#:
- PAPH2398536
- Subdivision:
- Francisville
ADDITIONAL INFORMATION
Welcome to this thoughtfully designed and beautifully crafted 1600 sq. ft. bi-level condo in the Maxfield Tower, built by Carmel Developments. With modern amenities and unique finishes, this condo exudes sophistication and luxury. Upon entering, you're greeted by an expansive open floor plan that flows seamlessly through the living, dining, and kitchen areas. The chef's kitchen is a standout feature, boasting Quartz countertops, 42" custom cabinets with soft-close drawers, and a massive 8'x3' island with breakfast bar seating. Stainless steel appliances and an oversized pantry make this kitchen perfect for home cooks and entertainers alike. The main level impresses with floor-to-ceiling windows, filling the space with natural light and offering views of the vibrant Francisville neighborhood. It also features two generously sized bedrooms, each with its own luxury bathroom, accented with Carrera marble tile. The entire upper floor is your private master suite. This level offers a spacious walk-in closet and a gorgeous en-suite bathroom with a walk-in glass-enclosed shower, and spacious laundry room. This condo is so spacious it feels like a townhome. Walk to Vineyards Cafe, Bold Coffee Bar, The Met, and all that Fairmount Ave has to offer!
$1,199,999
1441 Brown Street Philadelphia, PA 19130
- Type:
- Townhouse
- Sq.Ft.:
- n/a
- Status:
- Active
- Beds:
- n/a
- Lot size:
- 0.03 Acres
- Year built:
- 2017
- Baths:
- MLS#:
- PAPH2398800
ADDITIONAL INFORMATION
Great corner triplex property for investment. Unit 1, first floor bi-level with basement with private backyard, 3B3B rented for $2450. Unit 2, 2nd floor with 2B2B rented for $1960. Unit 3, 3rd floor bi-level with 4th floor, 3B2B with private roof deck rented for $2500. All units boast a spacious living/dining room with hardwood floors. Meticulous attention to detail is evident in the chef inspired kitchen featuring granite counter tops, stainless steel appliances, and center island w/ double sided waterfalls granite countertops. Nice outdoor space for all units. Still has 3 years tax abatement left.
- Type:
- Other
- Sq.Ft.:
- 1,450
- Status:
- Active
- Beds:
- n/a
- Year built:
- 1920
- Baths:
- MLS#:
- PAPH2398802
ADDITIONAL INFORMATION
Gorgeous completely renovated multi-unit property for Sale! The Vernon is a custom FIVE (5) unit building located in very popular Fairmount on one of Philadelphia's most beautiful blocks! Three (3) large very spacious two bedroom two bath units and two (2) one bedroom units. Outdoor space and roof top DECK! Top of the line finishes in every unit! Beautiful kitchens offer quartz counters, stainless appliances and breakfast bars. Gorgeous baths with walk in showers and custom Italian tile. Part of the Historic renovation includes mahogany windows, a detailed restoration of the facade, custom built wood window bays and interior trim work. Intercoms. Walk score 92. 4-5 years left on tax abatement! Must see!
- Type:
- Single Family
- Sq.Ft.:
- 727
- Status:
- Active
- Beds:
- 1
- Year built:
- 1950
- Baths:
- 1.00
- MLS#:
- PAPH2397214
- Subdivision:
- Art Museum Area
ADDITIONAL INFORMATION
Discover the potential of the 1BR/1BA condo located in the heart of Philadelphia's vibrant Art Museum area. This fixer upper is a blank canvas, ready for your personal touch and creative vision. Just steps away from the iconic Art Museum steps, Fairmount Park, Eastern State Penitentiary, Kelly Drive and you'll be surrounded by culture, outdoor activities, and some of the best restaurants and shops the city has to offer. Whether you're looking for a personal residence or an investment opportunity, this prime location offers endless possibilities. Make it your own! Pets are allowed and Unit can be leased out with a minimum of 6 month lease.
- Type:
- Multi-Family
- Sq.Ft.:
- n/a
- Status:
- Active
- Beds:
- n/a
- Lot size:
- 0.04 Acres
- Year built:
- 2004
- Baths:
- MLS#:
- PAPH2398440
- Subdivision:
- Fairmount
ADDITIONAL INFORMATION
$4,300 a month in rents!! Amazing opportunity to own a fully occupied, income producing duplex in the highly sought after Art Museum/Fairmount Area OR house hack this cutie and eventually live in one unit while renting out the other! This spacious and bright property has an awesome 1 bed/1 bath unit on the first floor and an incredible 2 bed/2.5 bath bilevel unit on the upper floors. Both units have laundry and outdoor space. First floor has exclusive access to the unfinished basement and its own extra large rear yard. Upstairs is a super sunny bilevel unit and has a wonderful rear deck with sliding glass doors. These units rarely have vacancy and have included some really great tenants over the years! The upstairs unit recently re-signed a 1 year lease at $2500/mo and downstairs recently signed a 1 year lease at $1800/mo.
- Type:
- General Commercial
- Sq.Ft.:
- 3,000
- Status:
- Active
- Beds:
- n/a
- Lot size:
- 0.03 Acres
- Year built:
- 1920
- Baths:
- MLS#:
- PAPH2398224
- Subdivision:
- Francisville
ADDITIONAL INFORMATION
Franciville/Fairmount area property, boasting just under 3,000 square feet of space, is just 2 blocks west of North Broad Street and the Avenue of the Arts North, walkable to places like The Met Philadelphia, as well as SOUTH, Osteria and many other restaurants, and is located in the center of a bustling cultural hub with new condos, original homes and commercial corridors alike. The property presents an unparalleled opportunity for savvy investors seeking substantial returns. This property boasts a diverse mix of commercial and residential spaces, ensuring a steady stream of income that promises to maximize your ROI. The possibility of owner occupancy for the commercial unit is also a consideration. All tenants will remain in place if buyer choices Whether through rebranding, or strategic leasing, there are numerous avenues to further capitalize on this property and unlock its full ROI potential. Commercial unit is approximately 1000sqft. Upgrades and rehab through -out were done 2020/2021. Please see the P &L located in documents.
© BRIGHT, All Rights Reserved - The data relating to real estate for sale on this website appears in part through the BRIGHT Internet Data Exchange program, a voluntary cooperative exchange of property listing data between licensed real estate brokerage firms in which Xome Inc. participates, and is provided by BRIGHT through a licensing agreement. Some real estate firms do not participate in IDX and their listings do not appear on this website. Some properties listed with participating firms do not appear on this website at the request of the seller. The information provided by this website is for the personal, non-commercial use of consumers and may not be used for any purpose other than to identify prospective properties consumers may be interested in purchasing. Some properties which appear for sale on this website may no longer be available because they are under contract, have Closed or are no longer being offered for sale. Home sale information is not to be construed as an appraisal and may not be used as such for any purpose. BRIGHT MLS is a provider of home sale information and has compiled content from various sources. Some properties represented may not have actually sold due to reporting errors.
Philadelphia Real Estate
The median home value in Philadelphia, PA is $205,900. This is lower than the county median home value of $223,800. The national median home value is $338,100. The average price of homes sold in Philadelphia, PA is $205,900. Approximately 47.02% of Philadelphia homes are owned, compared to 42.7% rented, while 10.28% are vacant. Philadelphia real estate listings include condos, townhomes, and single family homes for sale. Commercial properties are also available. If you see a property you’re interested in, contact a Philadelphia real estate agent to arrange a tour today!
Philadelphia, Pennsylvania 19130 has a population of 1,596,865. Philadelphia 19130 is less family-centric than the surrounding county with 20.04% of the households containing married families with children. The county average for households married with children is 21.3%.
The median household income in Philadelphia, Pennsylvania 19130 is $52,649. The median household income for the surrounding county is $52,649 compared to the national median of $69,021. The median age of people living in Philadelphia 19130 is 34.8 years.
Philadelphia Weather
The average high temperature in July is 87 degrees, with an average low temperature in January of 26 degrees. The average rainfall is approximately 47.2 inches per year, with 13.1 inches of snow per year.
