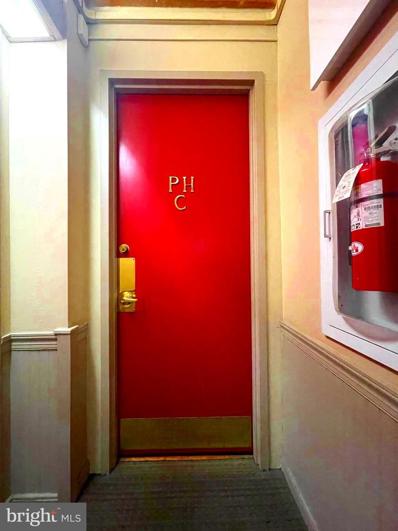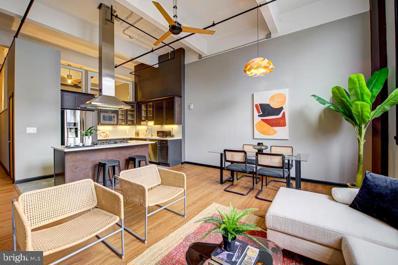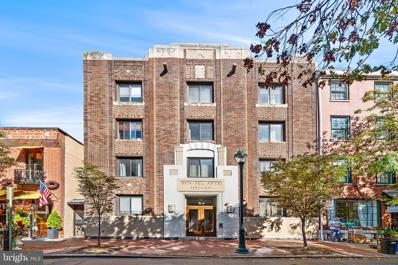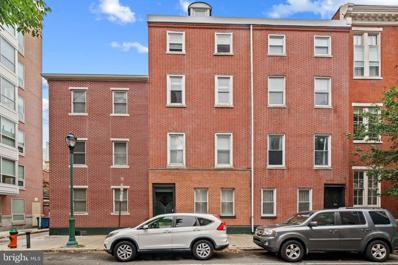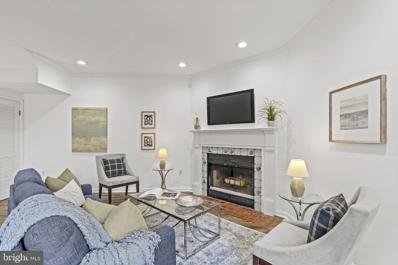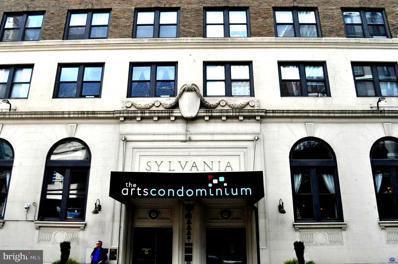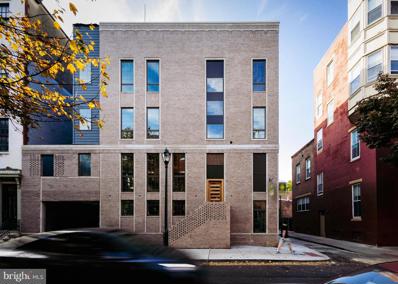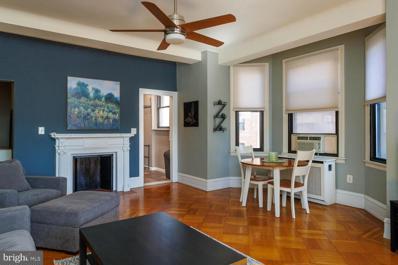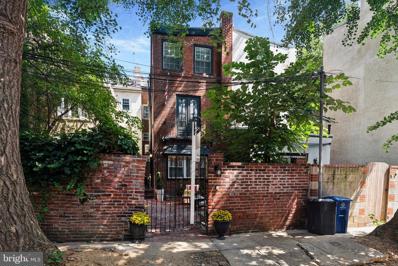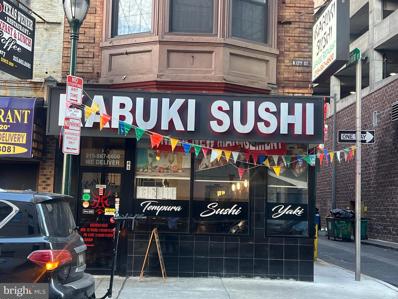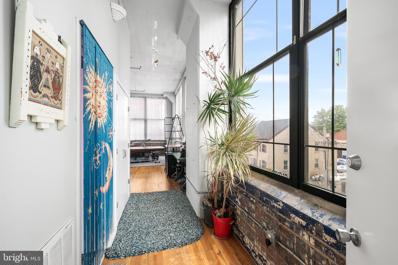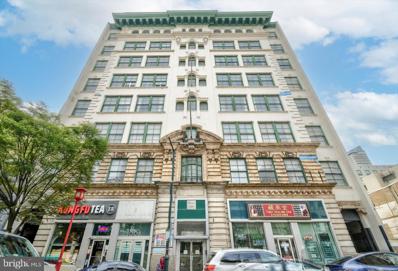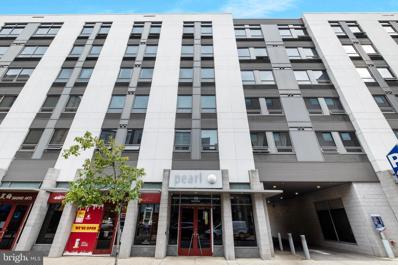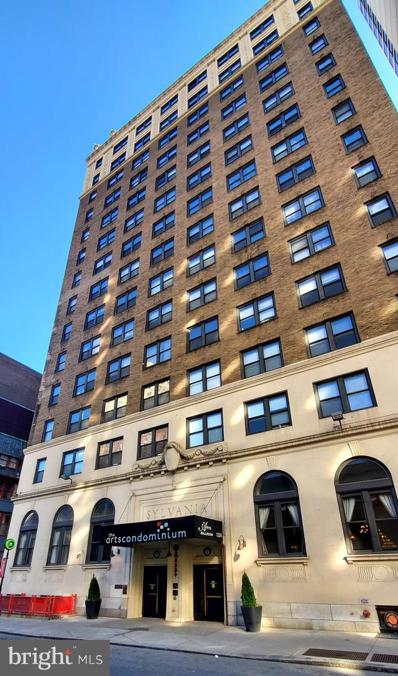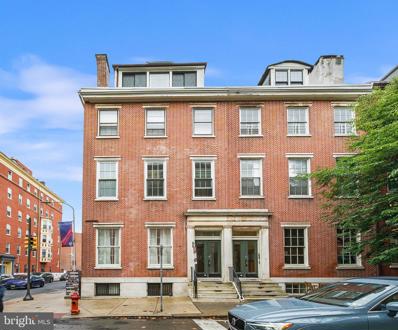Philadelphia PA Homes for Rent
The median home value in Philadelphia, PA is $269,000.
This is
higher than
the county median home value of $223,800.
The national median home value is $338,100.
The average price of homes sold in Philadelphia, PA is $269,000.
Approximately 47.02% of Philadelphia homes are owned,
compared to 42.7% rented, while
10.28% are vacant.
Philadelphia real estate listings include condos, townhomes, and single family homes for sale.
Commercial properties are also available.
If you see a property you’re interested in, contact a Philadelphia real estate agent to arrange a tour today!
- Type:
- Single Family
- Sq.Ft.:
- 933
- Status:
- NEW LISTING
- Beds:
- 2
- Year built:
- 1910
- Baths:
- 2.00
- MLS#:
- PAPH2418520
- Subdivision:
- Chinatown
ADDITIONAL INFORMATION
2 bedroom 2 bath Penthouse condo on the top floor of 1010 Race conveniently located in the heart of Chinatown in Center City Philadelphia. Walking distance from Jefferson Hospital, Reading Terminal Market, Fashion Outlet of Philadelphia, City Hall and Convention Center. Main floor has 14 feet high ceiling living room, industrial-style ductwork, 3 large windows that bring tons of natural sunlight and a spectacular city view, hardwood floors throughout, updated modern stainless kitchen, full bath with washer and dryer units and a bedroom with walk in closet. Close to major highways.
- Type:
- Single Family
- Sq.Ft.:
- 1,156
- Status:
- NEW LISTING
- Beds:
- 2
- Lot size:
- 0.02 Acres
- Year built:
- 1800
- Baths:
- 2.00
- MLS#:
- PAPH2416844
- Subdivision:
- Washington Sq West
ADDITIONAL INFORMATION
Welcome to 306 South Camac St., located in historic and esteemed Washington Square West on one of Philadelphiaâs most sought-after streets. The property is a one-of-a-kind Cottage House sitting on a 38â wide lot and is Commercially Zoned. Enter through the private gated patio into the entry vestibule which leads to the large comfortable living space with open dining and kitchen area featuring pine trim, hardwood floors, and sliding glass door leading to the decked side yard. A big archway adds architectural interest and opens to the eat in kitchen w/ wide plank, peg detailed wood floors and has a peninsula with wrap around cabinets and counter for great storage and lots of prep space. The reading nook has a wood burning fireplace w/ pine mantle and brick hearth and Delft tiled, which adds to the home's charm and evokes it's historic past. Powder room and stacked laundry complete the first floor. Straight, switch-back stair leads to the second level sitting area with open beamed ceiling and oak floors making for a great studio, office or second bedroom. The main bedroom has a dramatic peaked ceiling and ample built-in dormer storage in the eaves. The main bath offers a 1980's vintage tub and shower combination and an octagonal tiled floor. There is a Dutch stair (read ladder) leading to the lofted third level which could also be used as another bedroom, storage or great bonus space. The mini- basement is accessed only from the exterior and houses the mechanicals and provides a little additional storage. This historic home is tucked away on a small, low-traffic street where you are just steps from all the best the city has to offer, the Academy of Music, the Kimmel Center, amazing restaurants and so much more. The home is being offered as-is.
- Type:
- Single Family
- Sq.Ft.:
- 1,059
- Status:
- NEW LISTING
- Beds:
- 3
- Lot size:
- 0.01 Acres
- Year built:
- 1850
- Baths:
- 2.00
- MLS#:
- PAPH2415658
- Subdivision:
- Washington Sq West
ADDITIONAL INFORMATION
Welcome to this expanded 3-bedroom Trinity in Washington Square Westâone of Philadelphia's most charming and sought-after streets, where history and modern living come together beautifully. Just steps from amazing dining and retail, this home offers a rare chance to own a piece of Philadelphia's storied past. Inside, youâll find an inviting, updated kitchen that opens right into the living room, complete with a cozy fireplaceâperfect for entertaining or unwinding. There's also a convenient powder room on the first floor. The second floor offers two bedrooms with great closet space and a sleek, updated hall bath. Head up to the light-filled third floor, which can be used as a bedroom, den, or home office, and enjoy direct access to the private roof deck with city views. With stunning hardwood floors and new custom windows throughout, this home truly shines. Plus, you'll have multiple outdoor spaces to enjoy: a back patio, the third-floor deck, and even the community garden just around the corner on Sartain and Locust. Donât miss out on this exceptional opportunity to own a historic gem with modern updates in one of Phillyâs most beloved neighborhoods.
- Type:
- Single Family
- Sq.Ft.:
- 1,200
- Status:
- NEW LISTING
- Beds:
- 2
- Year built:
- 1920
- Baths:
- 2.00
- MLS#:
- PAPH2418018
- Subdivision:
- Center City
ADDITIONAL INFORMATION
Welcome to 1228 Arch Unit 2B! This beautifully designed two bedroom two full bath condo in the heart of Center City is the one youâve been waiting for. With extra-large windows, in-unit washer/dryer, and a gas oven range (rare for Center City condos!), this move-in ready home has all the high-end amenities you would expect, without the high-end price tag. And you canât be the location. With a Walk Score AND Public Transit Score of 100(!), everything you would ever need is literally steps from your front doorâ¦the world famous Reading Terminal Market, Philadelphia Convention Center, the 13th St corridor with award winning restaurants, Trader Joeâs, and easy access to both the Broad Street and Market-Frankford Subway linesâ¦the list goes on and on. Jefferson Hospital is right down the street, and the immediate neighborhood is poised for a multi-billion dollar investment in the coming yearsâ¦the time to invest is now. Schedule your showing today!
- Type:
- Single Family
- Sq.Ft.:
- 342
- Status:
- Active
- Beds:
- n/a
- Year built:
- 1900
- Baths:
- 1.00
- MLS#:
- PAPH2415544
- Subdivision:
- Center City
ADDITIONAL INFORMATION
Welcome to The Arts Condos! This high rise in the heart of Center City has a ton of restaurants, bars, shopping, and transportation within walking distance. This studio unit can come partially furnished, or furniture can be removed. The mounted flat screen TV will come with the unit as well. ALL utilities are covered by HOA fee, including Wi-Fi. Schedule your tour today!
- Type:
- Single Family
- Sq.Ft.:
- 592
- Status:
- Active
- Beds:
- 1
- Year built:
- 1900
- Baths:
- 1.00
- MLS#:
- PAPH2416190
- Subdivision:
- Chinatown
ADDITIONAL INFORMATION
1100 Vine Street is in the heart of the city of Philadelphia, right in Chinatown. This high-rise has a full time welcome desk and has many amenities which include a Fitness Center, Parking Garage, Laundry and a Dog Park. You are walking distance to all of the best restaurants and shopping in the city, as well as Reading Terminal and public transportation. Unit 1209 is a spacious one bedroom apartment with a kitchen and living room. Outstanding views of downtown Philadelphia from the bedroom.
- Type:
- Single Family
- Sq.Ft.:
- 1,030
- Status:
- Active
- Beds:
- 2
- Year built:
- 1900
- Baths:
- 2.00
- MLS#:
- PAPH2414052
- Subdivision:
- Washington Sq West
ADDITIONAL INFORMATION
Located in the heart of Antique Row, this spacious bi-level 2-bedroom, 1.5-bath condo spans 1,030 sqft. The open living room features beautiful wood floors, and the galley kitchen includes an open bar counter along with a breakfast area. Both generous-sized bedrooms have newer hardwood flooring, complete with windows and closets. The second-floor bathroom boasts a newer vanity and fixtures, and the unit is equipped with a newer hot water tank, HVAC system, and refrigerator. Crown molding adds an elegant touch throughout. Residents have excellent access to a common roof deck offering stunning 360-degree views from sunrise to sunset. Washington Square West is conveniently located near local grocery stores and coffee shops, just blocks away from Jefferson and Pennsylvania Hospitals. While the unit includes ample closet space, thereâs also an extra 4x4x4 storage area and bike room for unit 308 in the basement, plus a trash area on the first-floor rear. The unit can be accessed from both floors for easy moving. This triple mint unit boasts a fantastic walkability score of 10+, with nearby attractions including the Italian Market, Chinatown, Old City, Independence Park, City Hall, Graduate Hospital, Rittenhouse Square, Washington Square, Historical Park, the Philadelphia Museum of Art, Barnes Museum, Academy of Music, Kimmel Center for the Performing Arts, and more!
- Type:
- Other
- Sq.Ft.:
- 3,149
- Status:
- Active
- Beds:
- 2
- Year built:
- 1900
- Baths:
- 3.00
- MLS#:
- PAPH2333066
- Subdivision:
- Washington Sq West
ADDITIONAL INFORMATION
The Pinnacle of Loft Living in Philadelphia. Welcome to the Penthouse at the White Building. A roughly 3150 square foot super deluxe 2 bed 3 full bath condo with ROOF RIGHTS! Spectacular at every turn! Soaring 13 Plus foot ceilings, a roughly 30 by 15 foot mega skylight, 14 oversized windows combine to create one of the most sensational spaces in Philadelphia. The exposed brick in conjunction with the sweeping white walls make this condo an art collectors dream. If you are an entertainer this is heaven. The expansive kitchen separates the living and dining areas from the bedrooms. A 9.5 foot marble island is your center piece. Abundant storage and pantry cabinetry. Top of the line fixtures and appliances including a commercial vented Wolf range hood. Youâll enjoy cooking here under the Skys above.. literally! Off of the kitchen youâll find an office area for the âwork from homeâ lifestyle. Passed the kitchen and through a handsome custom swing door youâll enter a primary suite that you will never forget! Grand and luxurious, this is a dramatic bedroom oasis. 2 Custom glass barn doors. A stone TV wall. A walk-in closet the size of a bedroom with a beautiful custom fit out. A 5 piece spa bathroom with a gorgeous marble vanity, automated toilet, stunning lighting detail, a soaking tub and a steam shower. Off of the kitchen you'll find a very nice guest bedroom with sunset and skyline exposure, a high-end electronic murphy bed and a cool 4 piece bathroom. Sun rise to sun down youâll be amazed by how the light shines through out the entire condo. Southern and western light! Features include: Control 4 system for HVAC, Lighting, Sound. Electronic rollers shades throughout. Electronic Milano Murphy bed / couch combo. Its hi-tech! This space could be turned back into a 3 bedroom if preferred which offers the next owner optionality. Live in the heart of Midtown and above the amazing restaurant lineup this area has to offer. Including El Vez, Sampan, Alpin Rose, Prunello, Barbuzzo and Pearl & Mary. The White Building is surrounded by tons of exciting brand new developments that will elevate this neighborhood encompassing Market East to new heights. Over ONE BILLION of investment within 2 blocks. This boutique condo building was originally constructed in 1867 as factory space for the SS White Dental Manufacturing Company. It houses a gym and you'll enjoy low condo fees. Parking can be rented at any of the many surrounding garages.
- Type:
- Single Family
- Sq.Ft.:
- 1,041
- Status:
- Active
- Beds:
- 2
- Lot size:
- 0.01 Acres
- Year built:
- 1875
- Baths:
- 1.00
- MLS#:
- PAPH2408642
- Subdivision:
- Washington Sq West
ADDITIONAL INFORMATION
Welcome to 217 S Delhi St, a charming townhouse nestled in the vibrant heart of Philadelphia's historic Washington Square West neighborhood. This delightful colonial Trinity townhouse offers 1,041 square feet of living space, featuring two bedrooms, an office and a well-appointed bathroom, off the box-winder staircase on the second floor. Step inside and be greeted by the warmth of beautiful hardwood floors that flow seamlessly throughout the main living areas, creating an inviting atmosphere for unwinding. There's a convenient coat closet and rear kitchen with sunny east-facing window looking onto a spacious bricked patio garden, your own personal oasis for outdoor gatherings or simply unwinding after a long day. The convenience of an in-unit washer and dryer in the basement adds to the ease of living in this beautiful Colonial home in the very heart of Center City. Located just steps from world class medicine such as Thomas Jefferson University Campus and Hospital, Pennsylvania Hospital, live and cinematic theatres, some of Center City's and nation's best eateries such as Fork and Zahav, and shopping galore!
- Type:
- Single Family
- Sq.Ft.:
- 917
- Status:
- Active
- Beds:
- 2
- Year built:
- 1900
- Baths:
- 1.00
- MLS#:
- PAPH2411056
- Subdivision:
- Washington Sq West
ADDITIONAL INFORMATION
**Sunny and bright 2-BedroomÂCondoÂwith Loft in the heart of Washington Square West** Welcome to your new home! This delightful 2-bedroom, 1-bathroom condominium plus loft offers a perfect blend of modern convenience and classic charm. As you step inside youâll be greeted by a spacious foyer area that flows into an eat-in kitchen, complete with ample cabinet space and a large window. Also on this level are two nice-sized bedrooms with beautiful hardwood flooring. The full bathroom features ceramic tile and a stack washer & dryer, offering the convenience of in-unit laundry. One of the standout features of thisÂcondoÂis the large versatile loft area. Whether you envision it as a living room, home office, or art studio - the possibilities are endless. Additionally, residents can enjoy the private common courtyard and garden area, all complemented by low HOA fees! Conveniently located just one block from Jefferson University Hospital and steps away from trendy cafes, boutique shops, and vibrant nightlife. Quick access to public transportation and major highways make commuting to Center City and beyond a breeze. Don't miss out on the opportunity to make this lovelyÂcondoÂyour own. Schedule a showing today and experience the best of Philadelphia living!
- Type:
- Single Family
- Sq.Ft.:
- 2,400
- Status:
- Active
- Beds:
- 3
- Lot size:
- 0.02 Acres
- Year built:
- 1989
- Baths:
- 3.00
- MLS#:
- PAPH2410344
- Subdivision:
- Washington Sq West
ADDITIONAL INFORMATION
Welcome to 239 S Hutchinson St Unit E, a luxurious 2-3 bedroom, 2.5 bath residence in the picturesque French Village Courtyard of Washington Square West. The first floor exudes elegance with a lovely combined living and dining area centered around a stately wood-burning fireplace. The chefâs kitchen with a sunlit morning room is a culinary dream, featuring an abundance of natural light, a generous island, double Bosch wall ovens, a striking tiled backsplash, and plentiful cabinetry. This level also includes a stylish half bath and access to an enclosed outdoor patio. On the second level, there is a generous primary bedroom with extensive closet space, a renovated tile bathroom with dual sinks, a laundry area and a sizable second bedroom. On the third level is the gorgeous great room with soaring ceilings, a remarkable loft library with built-in bookshelves, and a gas fireplace. This extraordinary room overlooks the lovely courtyard. This floor also offers a flexible open office space, easily convertible into a third bedroom, alongside another tastefully designed bathroom with dual sinks and a beautifully tiled shower. Another level provides additional storage and mechanical space, with access to a roof deck offering lovely views of the courtyard below. The homeâs versatile layout allows for seamless adaptation to suit evolving lifestyles. Wood-look tiles on the first level provide both beauty and durability, while the remaining floors are adorned with timeless hardwood. Garage parking space (#12) is conveniently located beneath the building. Perfectly positioned near vibrant shopping, fine dining, hospitals, theaters, and public transit, this home offers a perfect blend of sophistication and convenience in one of the cityâs most desirable neighborhoods.
- Type:
- Single Family
- Sq.Ft.:
- 403
- Status:
- Active
- Beds:
- n/a
- Year built:
- 1900
- Baths:
- 1.00
- MLS#:
- PAPH2410446
- Subdivision:
- Avenue Of The Arts
ADDITIONAL INFORMATION
INVESTOR Alert! This is an excellent opportunity to own an income-producing property! Urban living at its finest in this spacious 403 sq ft studio apartment on the 14th floor, perfectly situated in Center City's vibrant Arts Condominium. This bright and sunny unit boasts unobstructed east-facing views, flooding the space with natural light and offering a picturesque city skyline backdrop. Inside, you'll find a full kitchen equipped with a range/oven, a full-sized refrigerator, a microwave, and sleek granite countertops paired with elegant wood cabinetryâfeatures that are a rarity in studio apartments within the building. The hardwood floors and exposed brick walls add a touch of character, creating a warm and inviting atmosphere. The Arts Condominium provides an array of exceptional amenities designed for your convenience and lifestyle. Enjoy key fob access, 24-hour security and lobby attendants, and an onsite laundry facility. Stay active with access to the well-equipped fitness center, and take advantage of the business center and community room for work or leisure. Additional perks include bike storage, trash and recycling on every floor, and internet terminals in the lobby, all with complimentary Wi-Fi. With all utilities and internet covered in the condo fee, you'll have peace of mind as you settle into your new home. Located within walking distance to an array of restaurants, cafes, and cultural hotspots, hospitals, plus easy access to SEPTA's Broad Street subway line and the PATCO station, your lifestyle here is both convenient and exciting. Don't miss out on this incredible opportunity to live at The Arts Condominiumâyour gateway to the best of city living!
$1,995,000
1108 Cypress Street Philadelphia, PA 19107
- Type:
- Single Family
- Sq.Ft.:
- 4,502
- Status:
- Active
- Beds:
- 4
- Lot size:
- 0.02 Acres
- Year built:
- 2024
- Baths:
- 6.00
- MLS#:
- PAPH2410958
- Subdivision:
- Washington Sq West
ADDITIONAL INFORMATION
Introducing Cypress Commons: An exceptional collection of 9 new construction luxury townhomes in Washington Square West, with an estimated delivery beginning in 2024. Washington Square West in Philadelphia is a captivating, established neighborhood with historic charm and modern vibrancy. Its picturesque streets are lined with preserved rowhomes, creating an inviting and timeless ambiance. With its proximity to iconic landmarks, renowned dining establishments, and a strong sense of community, Washington Square West is a quintessential urban oasis that seamlessly marries the past and present. Cypress Commons nestles deep into the heart of Wash West as an exclusive townhome enclave on a charming street. These homes span an impressive 4,502 square feet of meticulously designed living space. The ground-floor entrance offers direct access to an attached two-car garage, which opens into a spacious foyer. The lower level boasts a full bathroom and two generously sized finished spaces, ideal for a home office, gym, or media room. It also serves as the first stop on your private elevator, adding convenience to your daily life. The second floor is a state-of-the-art chef's kitchen featuring tastefully muted cabinetry and exquisite quartzite countertops. This culinary masterpiece has an overlay Wolf/SubZero appliance package. An open-concept design connects the kitchen to the living room, a stylish dining room, and half bathroom. You can walk through double sliding glass doors from the living room to a private balcony, perfect for entertaining. The third floor is dedicated to convenience with a well-appointed laundry room complete with a folding station and laundry sink. Here, you'll also discover two generously sized bedrooms, each with its own en-suite bathroom and walk-in closets. The fourth-floor sanctuary is your primary bedroom suite, offering an oversized walk-in closet and a luxurious bathroom that sets new standards of opulence. Enjoy an oval soaking tub, marble tile, and heated floors. A seamless curb leads to a spacious railhead shower, multiple sprayers, and a handheld attachment. Enjoy rooftop serenity with a private roof deck and be captivated by a sweeping view of Philadelphia's gleaming skyline and neighboring historical landmarks. It's the perfect setting for unforgettable moments and cityscape vistas. Cypress Commons is conveniently located just a short distance from critically acclaimed restaurants and local favorites, including Vetri Cucina, Talula's Garden, Green Street Coffee Co., and Little Nonna's. Enjoy the convenience and security of smart home technology, featuring a Schlage keyless entry smart lock, Google Nest thermostat, Ring video camera doorbell, and a garage door opener - all easily managed from your smartphone. Each home has a Ten Year Real Estate Tax Abatement under Councilmanic Ordinance 1456-A, Section 19-1303.4 of the Philadelphia Code, and a one-year builderâs warranty is included with each home for added peace of mind. Don't miss your opportunity to reside in a luxury townhome at Cypress Commons, combining modern luxury with tradition in the heart of Washington Square West!
- Type:
- Single Family
- Sq.Ft.:
- 880
- Status:
- Active
- Beds:
- 1
- Year built:
- 1920
- Baths:
- 1.00
- MLS#:
- PAPH2410402
- Subdivision:
- Washington Sq West
ADDITIONAL INFORMATION
This is a beautifully renovated and maintained corner unit at the Lenox Condominium. This unit is on the southeast corner of the building with great light and views from three bay windows. The kitchen and bathroom have all been completely renovated. The kitchen has custom cabinets, stainless steel appliances and granite counter tops. There is an entry vestibule that provides an elegant introduction to the bedroom on one end and kitchen, living room and dining area on the other. The living room includes an original decorative mantle, ceiling fan, two bay windows and fantastic southern views. The bedroom has two large closets, ceiling fan, another large bay window and a full bathroom. New washer and dryer were installed last year. The association now allows individual owners to install central air conditioning with prior approval by the board, and many owners have installed it. The Lenox Condominium was designed by famed New York architects Clinton and Russell. It was built in 1920 and renovated into condos in 2004-5. The units have large scale rooms, high ceilings, lots of windows and most units have their original architectural elements. It is a Doorman building and is centrally located at the southern end of Mid-town Village in the Washington Square West Neighborhood. It is 2 blocks from the great shops, restaurants, theatres and night life of Midtown Village, Walnut Street and the Avenue of the Arts. It is also just a few blocks from Thomas Jefferson and Pennsylvania Hospitals. There are many public transportation options within a few blocks of the Lenox. The condo fees include a 24/7 door staff, heat, hot water and high-speed internet. The owners pay their own electric and Cable TV. The building offers additional storage for a small fee, and there are many gym options within 2-3 blocks. It is a pet friendly building.
- Type:
- Twin Home
- Sq.Ft.:
- 1,248
- Status:
- Active
- Beds:
- 3
- Lot size:
- 0.02 Acres
- Year built:
- 1875
- Baths:
- 3.00
- MLS#:
- PAPH2410148
- Subdivision:
- Washington Sq West
ADDITIONAL INFORMATION
Nestled on the serene, pedestrian-friendly 300 block of South Fawn Street in Washington Square West, this home offers convenient access to countless amenities, restaurants, and public transit. Updated from top to bottom, this residence features new Hunter Douglas blinds, water heater, HVAC system, mini-split units in the second and third-floor bedrooms, and upgraded electrical and plumbing systems. Plus, a new water line ensures the absence of lead pipes common in older homesâmaking this property truly move-in ready! The Seller is willing to sell the house fully furnished. A 10-year tax abatement has been approved starting 1/1/2025. Parking for 1 year will be prepaid by the seller at a nearby garage or lot. This house is being sold AS-IS. A home inspection was recently performed and can be provided upon request, along with a full list of improvements and repairs made over the past year by the Seller.
- Type:
- Single Family
- Sq.Ft.:
- 1,368
- Status:
- Active
- Beds:
- 2
- Year built:
- 1900
- Baths:
- 3.00
- MLS#:
- PAPH2407628
- Subdivision:
- Washington Sq West
ADDITIONAL INFORMATION
Welcome to unit 2N at The Jewelers Condominium, a beautifully appointed 2 bed, 2.5 bath loft style residence! This boutique 9-unit elevator building sits in the heart of Washington Square West but is tucked away on Saint James Street. Take the elevator to the 2nd floor and enter the front door into the 2N, one of only 2 residences on this floor, where you will find just under 1,400 sq ft of light-filled space with 10+ foot ceilings, exposed beams, and handsome hardwood flooring throughout. The entryway and living room have 5 oversized windows allowing tons of natural light to shine through the open floor plan living room, dining room, and kitchen. The pristine chef's kitchen features an oversized Sub Zero refrigerator, wine fridge, Wolf range, Franke dishwasher, beautiful cabinetry with ample storage, counter space, and a convenient breakfast bar. This modern living space has the perfect flow for entertaining and is finished off by a tucked-away powder room, storage space, and laundry closet with stackable Asko washer and dryer. Moving past the living room you will find the sizable guest bedroom with en suite bath. The fantastic primary suite sits at the back of the unit and has 6 oversized windows, a wall of closet, a large en suite bath with an oversized shower, double sinks, more beautiful cabinetry, and lots of storage. Building amenities include an additional storage room and a beautifully finished rooftop deck with lovely furniture, plantings, and skyline views. Condo fee includes gas, electricity, water, and sewer! Seller is a licensed PA Realtor.
$140,000
N 45 Street Philadelphia, PA 19107
- Type:
- Business Opportunities
- Sq.Ft.:
- n/a
- Status:
- Active
- Beds:
- n/a
- Lot size:
- 0.02 Acres
- Year built:
- 1885
- Baths:
- MLS#:
- PAPH2407478
- Subdivision:
- Philadelphia
ADDITIONAL INFORMATION
Restaurant Business for Sale with lease assignment. Kabuki Sushi Restaurant offers an exceptional opportunity to own a well-established seafood restaurant in the heart of the center city, convention center, Reading terminal market, hotels, and city hall offices district. Benefit from the high foot traffic and seasonal tourism associated with a Center City historical site location. Lease Assignment: Acquire the existing lease, providing a solid foundation for your business. The landlord is open to discussing a new lease agreement, providing flexibility for your business plans. Investment Opportunity: NNN Lease: The current lease amount is $5,000. Qualified Buyers: All potential buyers must submit proof of funds (POF), have excellent credit, and demonstrate relevant experience in the restaurant industry. Don't miss out on this exciting opportunity to own a successful seafood restaurant in a prime Center City location. Contact us today to schedule a viewing and learn more about this investment.
- Type:
- Single Family
- Sq.Ft.:
- 730
- Status:
- Active
- Beds:
- n/a
- Year built:
- 1900
- Baths:
- 1.00
- MLS#:
- PAPH2406126
- Subdivision:
- Callowhill
ADDITIONAL INFORMATION
Welcome to 314 N. 12th St. #301, a delightful 730 square foot studio in the beautiful Old Shoe Factory Condominium. This corner unit is bathed in natural light thanks to its north-east exposure, featuring nearly 50 feet of windows and soaring 11.5-foot ceilings. The exposed brick beneath the windows and original hardwood floors add character and warmth to the space. The full kitchen is equipped with everything you need to keep meals simple or entertain a crowd, making it the perfect gathering spot. The open layout invites creativity and customizationâwhether you choose to divide the area with furniture, build a platform for added dimension, or keep it airy and open, the possibilities are endless. The spacious bathroom includes a tub, a linen closet, and stackable laundry, complemented by ample storage space above and beside. Convenience continues with a coat closet in the hallway for easy transitions in and out of the city, as well as a secure mailroom, freight elevator for moving day, and both a passenger elevator and chair lift for accessibility. Street parking is available, with a parking lot just around the corner for those seeking a monthly option. Situated in one of Philadelphiaâs most exciting and developing neighborhoods, youâll be steps away from local favorites like Elixir Coffee, Cafe Lift, and Love City Brewing. Explore the vibrant offerings of Reading Terminal Market, Trader Joe's, and the Convention Center, along with the diverse attractions of Chinatown, Midtown Village, and the Art Museum area. The proximity to the expanding Rail Park provides a wonderful place to walk the dog, meet neighbors and watch the sunrise. With I-676 and the Broad Street Line just a block away, commuting is effortless. Donât miss this incredible opportunity to own a piece of Callowhillâs charmâschedule your showing today!
- Type:
- Single Family
- Sq.Ft.:
- 2,008
- Status:
- Active
- Beds:
- 4
- Year built:
- 1900
- Baths:
- 2.00
- MLS#:
- PAPH2404240
- Subdivision:
- Chinatown
ADDITIONAL INFORMATION
Large second floor loft apartment at The Lofts at Winston. This unit is a 4 bedrooms, two bathrooms apartment and offers plenty of space, high ceilings and large windows make for a bright & airy living space. Central air/heat, stainless steel appliances and hardwood floors. Elevator building with concierge front desk from Mondays to Saturdays. This is in the heart of Center city . Fantastic location! Enjoy great restaurants, pubs, live entertainment and shopping. Just a block away from the Reading Terminal Market, the Pennsylvania Convention Center, the largest regional rail hub in Philadelphia, subway, busses, and the Naval Yard Shuttle. You will also be just around the corner from the Fashion District of Philadelphia, artisanal dining experiences, co-working spaces.
- Type:
- Single Family
- Sq.Ft.:
- 607
- Status:
- Active
- Beds:
- 1
- Year built:
- 2007
- Baths:
- 1.00
- MLS#:
- PAPH2403624
- Subdivision:
- Chinatown
ADDITIONAL INFORMATION
Fabulous 1 bedroom 1 bath at the Pearl condominium FOR SALE! Modern lobby with two elevators and secured 24 hrs surveillance cameras in the building. Custom kitchen, with breakfast bar looks out onto spacious living space. Central air and heat individually controlled in each room. Washer and dryer in unit. Pet friendly building. NO smoking in the building. Walking distance to reading terminal, convention center, city hall, independence hall, Jefferson university, restaurants and shops. Easy access to 95, Benjamin Franklin bridge and public transportation.
$4,300,000
1316 Walnut Street Philadelphia, PA 19107
- Type:
- General Commercial
- Sq.Ft.:
- 12,569
- Status:
- Active
- Beds:
- n/a
- Lot size:
- 0.08 Acres
- Year built:
- 1900
- Baths:
- MLS#:
- PAPH2405586
ADDITIONAL INFORMATION
Opportunity is knocking! This property is situated in a highly desirable, high foot traffic area - Center City. The building spans from street to street and features one commercial space along with nine residential units, offering excellent investment potential. The commercial space is approximately 3,820 sq ft, consists the first floor and mezzanine, has approximately 7 years remaining lease term with two 5yr options. With the 9 apartments, which consists of 8 two-bedroom units and 1 one-bedroom unit. Not to mention 4 of the units are bi-level. Currently, 7 of the 9 apartments are leased to tenants who operate Airbnb businesses. Liquor license (R) is also available to sell for additional $200,000. Schedule your showing today!!!
- Type:
- Single Family
- Sq.Ft.:
- 345
- Status:
- Active
- Beds:
- n/a
- Year built:
- 1900
- Baths:
- 1.00
- MLS#:
- PAPH2404114
- Subdivision:
- Avenue Of The Arts
ADDITIONAL INFORMATION
Spacious studio condominium in the Arts Condominium building, located in the bustling Center City area. This unit is fully equipped with all utilities, including electricity, internet, heating, and air conditioning, among others. The building is ideally situated in proximity to a variety of amenities, including Trader Joe's, Mom's Supermarket, Whole Foods and just a short walk away from the vibrant Rittenhouse Square. Residents can enjoy a range of on-site conveniences, including laundry facilities, 24-hour concierge services, a state-of-the-art fitness center, and the option to bring their pets, weighing up to 40 lbs. Schedule a viewing today to discover the many benefits of living in this well-appointed condo in the heart of Philadelphia.
- Type:
- Single Family
- Sq.Ft.:
- 887
- Status:
- Active
- Beds:
- 1
- Year built:
- 2007
- Baths:
- 1.00
- MLS#:
- PAPH2404246
- Subdivision:
- Washington Sq
ADDITIONAL INFORMATION
Charming One-Bedroom Condo with Garage Parking at The Western Union Building! DISCOVER this delightful one-bedroom condominium, with GARAGE PARKING. This pristine residence features an open living and dining area that flows seamlessly into the kitchen, showcasing granite countertops, stainless steel appliances, and a HUGE BREAKFAST BARâperfect for entertaining! The cozy bedroom boasts excellent closet space, while the gracious bathroom complements the residence. With stunning HARDWOOD FLOORS and soaring ceilings, youâll love the charm and character of this BOUTIQUE CONDOMINIUM BUILDING. Enjoy the convenience of a 24/7 desk person and on-site gym. Plus, the included garage parking space enhances both LUXURY and VALUE. All just minutes from Jefferson and Pennsylvania Hospitals as well as, WASHINGTON SQUARE. Donât miss this gem! Parking is $230 per month.
- Type:
- Single Family
- Sq.Ft.:
- 1,440
- Status:
- Active
- Beds:
- 2
- Year built:
- 1850
- Baths:
- 2.00
- MLS#:
- PAPH2401410
- Subdivision:
- Washington Sq West
ADDITIONAL INFORMATION
In the heart of the Washington Square West neighborhood, and in the shadow of the magnificent grounds of Pennsylvania Hospital, you will find this bi-level two bedroom, two bathroom condominium on the first floor of this brownstone condominium. The unit retains many historical features yet has modern upgrades for today's living. The first level features a stately living room with 12 foot picture windows that provide tons of natural light, and Brazilian wood floors, recessed lighting and a gas fireplace. The first bedroom suite is located on this level and has built-in wooden closets, and a bathroom with custom tile, a jacuzzi tub and shower. An iron staircase leads you down to the charming dining area and kitchen. This room has custom stone tiling ,an updated kitchen featuring exposed, white-washed brick arches, rich cherry cabinets, stainless steel appliances, and granite counters. The dining area is adjacent with plenty of space for entertaining and a full-sized dining room set. The second bedroom suite, accessed through glass French doors, is located on this level with the second full bathroom with stone tiling, a seamless glass stall shower and generous closet space. Numerous restaurants, trendy shops, hip coffee shops and green spaces dot the neighborhood. There is a washer/dryer on this level. This home offers close access to Pennsylvania, Jefferson, and Wills Eye Hospitals as well as a very short walk to Whole Foods and Acme. Seger Park is two blocks away with basketball, tennis and pickleball courts, a dog park and a great playground. Come why so many people call this neighborhood home.
- Type:
- Townhouse
- Sq.Ft.:
- 641
- Status:
- Active
- Beds:
- 2
- Lot size:
- 0.01 Acres
- Year built:
- 1875
- Baths:
- 1.00
- MLS#:
- PAPH2399518
- Subdivision:
- Washington Sq
ADDITIONAL INFORMATION
Welcome to this charming home in the heart of the city. Quant, quite, tree lined cobblestone street has the charm of the old world. It is a must see. Updated kitchen, and bathroom, private outdoor seating area. Conveniently located to all the great coffee shops, restaurants and theaters that the city of Philadelphia has to offer. Not to mention the walkability of the location plus easy access to public transportation.
© BRIGHT, All Rights Reserved - The data relating to real estate for sale on this website appears in part through the BRIGHT Internet Data Exchange program, a voluntary cooperative exchange of property listing data between licensed real estate brokerage firms in which Xome Inc. participates, and is provided by BRIGHT through a licensing agreement. Some real estate firms do not participate in IDX and their listings do not appear on this website. Some properties listed with participating firms do not appear on this website at the request of the seller. The information provided by this website is for the personal, non-commercial use of consumers and may not be used for any purpose other than to identify prospective properties consumers may be interested in purchasing. Some properties which appear for sale on this website may no longer be available because they are under contract, have Closed or are no longer being offered for sale. Home sale information is not to be construed as an appraisal and may not be used as such for any purpose. BRIGHT MLS is a provider of home sale information and has compiled content from various sources. Some properties represented may not have actually sold due to reporting errors.
