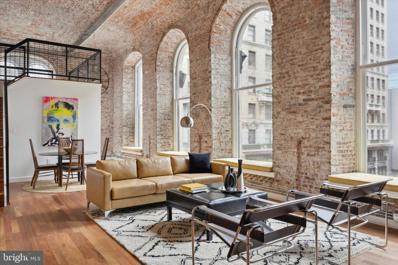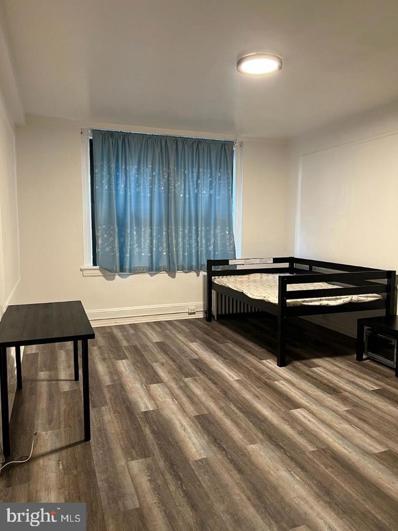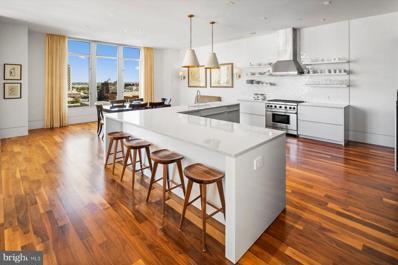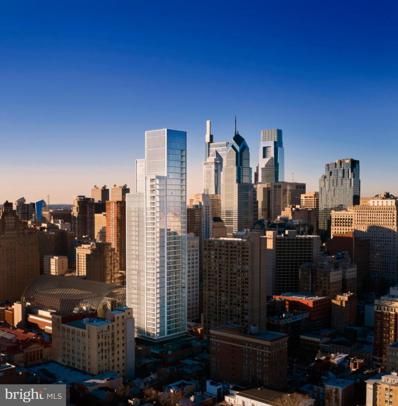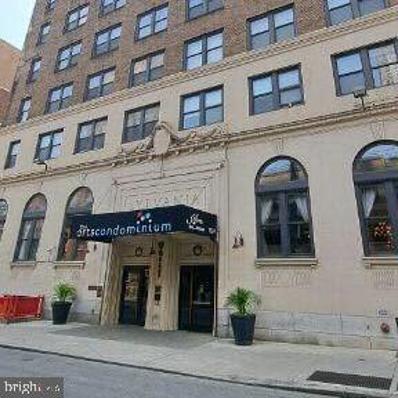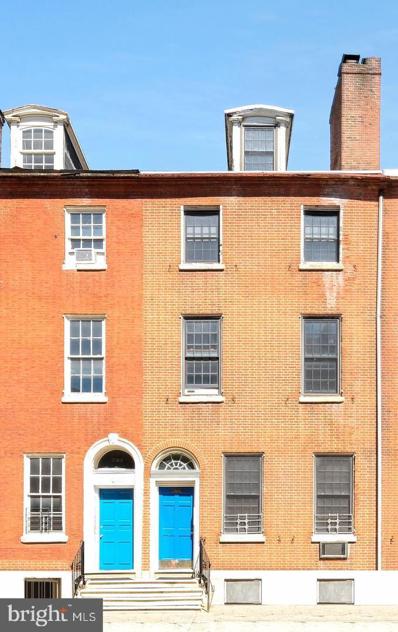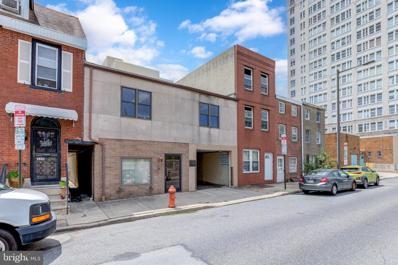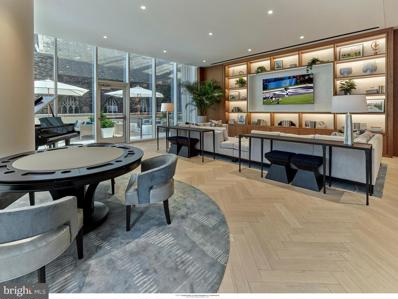Philadelphia PA Homes for Rent
- Type:
- Single Family
- Sq.Ft.:
- 1,657
- Status:
- Active
- Beds:
- 2
- Year built:
- 1918
- Baths:
- 2.00
- MLS#:
- PAPH2287868
- Subdivision:
- Center City
ADDITIONAL INFORMATION
Welcome to 105 S 12th Street, Unit 300! Located on the corner of 12th and Chestnut Streets adjacent to the 13th Street amenity corridor in the Washington Square West neighborhood of Philadelphia, this architecturally stunning, expansive two bedroom, two bath condo with den impeccably blends the historic details of a late 1800's building with the modern amenities of today. This 1,657 square foot unit on the Northwest corner of the building features 20' barrel ceilings in the gracious living space, incredible for entertaining. The arched windows let in abundant light while also offering beautiful views of the city and the new public space at the Jefferson Care Pavilion. The open kitchen completes the living space. The primary bedroom is very large for the city with an en suite bathroom that includes both a tub and a glass shower. The second bedroom is perfect for guests. There is a loft space above the great room offering additional space for a den or home office. Uniquely, this unit has a full attic space for additional storage that is accessible from pull-down stairs in the unit itself. Featuring exposed brick and stunning matte finish cherry floors throughout, the character of this home is simply unmatched. The White Building is a discrete, boutique, elevator building with secured key entry to a small lobby with a package room. There is a gym in the building for the residents. The building is professionally managed by Madison Parke.
- Type:
- Single Family
- Sq.Ft.:
- 358
- Status:
- Active
- Beds:
- n/a
- Year built:
- 1900
- Baths:
- 1.00
- MLS#:
- PAPH2285946
- Subdivision:
- Society Hill
ADDITIONAL INFORMATION
- Type:
- Single Family
- Sq.Ft.:
- 2,888
- Status:
- Active
- Beds:
- 3
- Year built:
- 2007
- Baths:
- 5.00
- MLS#:
- PAPH2285700
- Subdivision:
- Washington Sq West
ADDITIONAL INFORMATION
Surround yourself with panoramic skyline views at this light-filled penthouse in Philadelphiaâs popular Western Union condominium building. A quietly elegant, bi-level retreat with three terraces high above the city, this residence is beautifully designed to offer expansive spaces for living and entertaining. Thereâs easy flow from living to dining to kitchen with wood floors throughout, high ceilings and a neutral palette. A gas fireplace and built-ins serve as the focal point in the living area, though the views are sure to compete for guestsâ attention. A true cookâs kitchen is lined in Poggenpohl cabinetry, known for its timeless quality and smart storage solutions. Handle big events with ease via the six-burner Wolf range and supplemental Miele wall oven. A sleek wall of cabinetry hides the refrigerator/freezer, pantry storage and a wonderful secret bar with wine chiller and refrigerator/ice maker. In a quiet corner of the apartment is a study with a fireplace and a wall of sleek built-ins. This space can convert to a bedroom with ease. It has an en suite half bath plumbed for a shower should someone wish. Adjacent to it is an en suite guest bedroom with built-in armoire. A powder room, laundry room and plenty of closet storage complete the first floor. The second level offers access to three terraces, a generous amount of outdoor space for entertaining, container gardening or just enjoying those fabulous, sweeping views! Also on this level is the primary bedroom with a sitting area, yet another smartly designed space with an entire wall devoted to built-in storage outfitted with every manner of organizer. If youâre âa soaker,â look no further than the Victoria & Albert steeping tub in the main suite bath. This bathroom sports Poggenpohl double wall-hung vanity, tile wainscoting and an oversized shower with multiple sprays. With so much built into this home, it feels as livable as a large suburban home but with restaurants, theaters, the ballet, orchestra and galleries just a few minutesâ walk from your door. To make city life even easier, this penthouse includes two garage parking spaces and four storage units in the building.
$3,970,500
301 S Broad Unit 3201 Philadelphia, PA 19107
- Type:
- Single Family
- Sq.Ft.:
- 2,880
- Status:
- Active
- Beds:
- 3
- Year built:
- 2022
- Baths:
- 4.00
- MLS#:
- PAPH2249454
- Subdivision:
- Avenue Of The Arts
ADDITIONAL INFORMATION
Arthaus, a commanding new residential high-rise in Philadelphiaâs performing arts district, presents Unit 3201: A stunning 3.5-bath, 2,880 SF single-level residence with City Hall, Center City skyline, and River views priced at $3,970,500. This maintenance-free, move-in-ready home offers high-end interior design, resort amenities, and white glove services. Tax abatement is available. Whether you're a busy professional, retiree, or globe trotter, 3201 is a MUST-SEE! Arthaus impresses you from the moment you enter. The tall solid wood door with elegant hardware sets the stage, leading to a spacious, light-filled foyer. To the left is the grand salon, where living and dining spaces combine in a magnificent, contemporary room perfect for entertaining or relaxing. Breathtaking views fill the two entire walls of floor-to-ceiling windows, and the effect is mesmerizing. Soaring ceilings and continuous wide-plank Havwood flooring in Fendi make the space feel bright, airy, and ultra-spacious. An inset, weather-protected balcony walks out from the living area to overlook Broad Street. It's a perfect perch for unwinding after a long day. Tucked away from the living area is a professional chefâs kitchen with everything you need for hosting. A U-shaped kitchen layout provides seats for four at the counter, and there's room for a breakfast table. The upper and lower cabinets are polar white matte by Poggenpohl, and the countertops are Golden Gate quartz with matching backsplash for a pristine, crisp look. The high-end, stainless appliance package includes Wolf, Bosch, Sub-Zero, and Asko appliances, and door fronts have been fully integrated into the cabinet design for a seamless look. The primary suite and two guest bedrooms are on the north side of the condominium to the right of the foyer. The first bedroom features stunning City Hall views, an ensuite bathroom, and a walk-in closet. It's the perfect guest room or home office. The second bedroom with an ensuite bathroom and generous closet is a quiet retreat with gorgeous Center City skyline views. Both guest bathrooms are finished with porcelain Calacatta tile floors, super white quartz countertops, and polar white matte Poggenpohl cabinets. The spacious Ownerâs suite has an oversized walk-in closet and 10' floor-to-ceiling windows with dramatic views of the tops of the Center City skyscrapers. A walkout balcony brings the beauty of the Delaware River into full view. A Badeloft soak-in tub, double vanity with Robern mirrors and super white quartz marble, Olympus Sky Grey marble floors and shower tile, and a Kohler toilet closet complete the best-in-class bathroom package. Arthaus is a modern masterpiece crafted by renowned developer Carl Dranoff, designed by Kohn Pedersen Fox, and built by Intech Construction. Its architecture and amenities prioritize wellness and well-being, from the stunning Monet-inspired mosaic in the lobby to the private resort on the 6th and 7th floors, featuring a pool, fitness facilities, spa, salon, pet park, outdoor terraces, lawns, gardens, and more. White glove services include a 24-doorman, concierge, chauffeured town car, and valet. This home comes with 1 parking license. With the 10-year tax abatement, annual real estate taxes are approximately $5,435.
- Type:
- Single Family
- Sq.Ft.:
- 319
- Status:
- Active
- Beds:
- n/a
- Year built:
- 1900
- Baths:
- 1.00
- MLS#:
- PAPH2238756
- Subdivision:
- Avenue Of The Arts
ADDITIONAL INFORMATION
Welcome to a lovely studio apartment in the Avenue of the Arts neighborhood, where daily errands do not require a car and world-class public transportation is at your doorstep. You will be delighted with the open floor plan that includes a living area and kitchen, and the gorgeous wood flooring throughout the unit. The kitchen is equipped with a mini fridge, 2-burner stove top, and a dishwasher. Additionally, there is a bonus closet with a built-in full-length mirror and interior shelving next to the kitchen. The property is being sold in As-Is condition. Just minutes away from the PATCO Eastbound to Lindenwold and the PATCO Westbound to Philadelphia at the 12-13th and Locust stop, this location is in the heart of the Avenue of the Arts South neighborhood in Philadelphia. Nearby parks include Julian Abele Park, Seger Playground, and 1705 Rodman St. Park. With a Walk Score of 100, Transit Score of 100, and Bike Score of 89, this area offers unparalleled convenience and accessibility. Schedule your visit today!
$1,500,000
1223 Spruce Street Philadelphia, PA 19107
- Type:
- Other
- Sq.Ft.:
- n/a
- Status:
- Active
- Beds:
- n/a
- Lot size:
- 0.04 Acres
- Year built:
- 1880
- Baths:
- MLS#:
- PAPH2208230
ADDITIONAL INFORMATION
WASHINGTON SQUARE WEST :: Premier Location :: 5 Unit Multi-Family :: Zoned CMX-1 :: Rare Opportunity :: This circa 1880âs converted estate home is an ideal value -add to your portfolio. Many original features are still intact while featuring high ceilings, large windows providing abundant natural light, ideal floorplans within a premier location! Potential tenants flow from 2 medical schools (Jefferson & UPENNâs Pennsylvania Hospital systems), professional employment centers (Financial & Law Office corridor) , U of the Arts and hubs for public transit (both major subway lines, bus routes, trolleys and biking lanes). Walk & Transit Score of 100 & a Bike score of 91! In addition, this property has untapped potential for even more interior square footage in the basement, on the 4th floor (currently a double height living space) & the rear of the building for expansion on the second & third floors, vastly increasing value and income. Property is maintained with recent upgrades to the heating system, new hot water heaters, new windows where needed. Currently fully occupied and a proforma with all income & expenses, and other details is attached. Please reach out for further information & details.
$3,250,000
1026 Winter Street Philadelphia, PA 19107
- Type:
- General Commercial
- Sq.Ft.:
- 3,000
- Status:
- Active
- Beds:
- n/a
- Lot size:
- 0.09 Acres
- Year built:
- 1996
- Baths:
- MLS#:
- PAPH2149202
ADDITIONAL INFORMATION
Location Location Location!! This is an unbeatable location for an APPROVED new construction development. See the attached documents or contact listing agent for more information. Currently a 3,000 square foot professional use building with multiple office spaces, board room(s), two bathrooms, kitchen, and large private & secured parking lot for 10 vehicles. The future of this site is up to you, with a lot of help to get you started. The Chinatown market is HOT and little/no new development sites are available. Do Not Miss this Opportunity.
$1,985,000
301 S Broad Unit 801 Philadelphia, PA 19107
- Type:
- Single Family
- Sq.Ft.:
- 2,030
- Status:
- Active
- Beds:
- 3
- Year built:
- 2022
- Baths:
- 3.00
- MLS#:
- PAPH2049992
- Subdivision:
- Avenue Of The Arts
ADDITIONAL INFORMATION
Arthaus, a commanding new residential high-rise in Philadelphiaâs performing arts district, presents Unit 801: A stunning 3-bed, 2.5-bath, 2,030 SF single-level residence with City Hall and skyline views priced at $1,985,000. This maintenance-free, move-in ready, home offers high-end interior design, resort amenities and white gloves services. Tax abatement is available. Whether youâre a busy professional, retiree or globe trotter, 801 is a MUST SEE! Arthaus impresses from the moment you enter. The tall solid wood door with elegant hardware sets the stage, leading to a spacious, light-filled foyer with two large closets and convenient powder room and laundry facilities. The great room offers panoramic views of the city featuring a blended kitchen, living and dining space with soaring ceilings, floor to ceiling windows, wide-plank Havwood flooring and a weather-protected walk out balcony. Drenched in natural light this space is bright, airy, and feels twice its size on paper. The chefâs kitchen is everything you need for hosting, with a large center island that seats four. The upper and lower cabinets are polar white matte by Poggenpohl and the countertops Golden Gate quartz with matching backsplash. The high-end, stainless appliance package includes: Wolf, Bosch, Sub-Zero and Asko appliances and door fronts have been fully integrated into the cabinet design for a seamless look. The primary suite and two guest bedrooms are on the north side of the condominium. Hardwood flooring from the great room continues into the first bedroom; perfect for an optional home office. The second bedroom is a quiet retreat for visiting guests with gorgeous skyline view and walk-in closet. The full bath in the hallway is shared by the two secondary bedrooms and is finished with porcelain Calacatta tile floors, super white quartz countertops, and polar white matte Poggenpohl cabinets. The spacious Ownerâs suite is wrapped in 10' floor-to-ceiling windows and features an oversized walk-in closet. A Badeloft soak-in tub, double vanity with Robern mirrors and super white quartz marble, Contempo white marble floors and shower tile, and a Kohler toilet closet complete the best-in-class bathroom package. Arthaus is a modern masterpiece crafted by renowned developer Carl Dranoff, designed by Kohn Pedersen Fox and built by Intech Construction. Its architecture and amenities prioritize wellness and well-being, from the stunning Monet-inspired mosaic in the lobby to the private resort on the 6th and 7th floors, featuring a pool, fitness facilities, spa, salon, pet park, outdoor terraces, lawns, gardens and more. White glove services include 24-doorman, concierge, chauffeured town car and car valet. This home comes with 1 parking license. With the 10-year tax abatement annual real estate taxes are approximately $3,367.
© BRIGHT, All Rights Reserved - The data relating to real estate for sale on this website appears in part through the BRIGHT Internet Data Exchange program, a voluntary cooperative exchange of property listing data between licensed real estate brokerage firms in which Xome Inc. participates, and is provided by BRIGHT through a licensing agreement. Some real estate firms do not participate in IDX and their listings do not appear on this website. Some properties listed with participating firms do not appear on this website at the request of the seller. The information provided by this website is for the personal, non-commercial use of consumers and may not be used for any purpose other than to identify prospective properties consumers may be interested in purchasing. Some properties which appear for sale on this website may no longer be available because they are under contract, have Closed or are no longer being offered for sale. Home sale information is not to be construed as an appraisal and may not be used as such for any purpose. BRIGHT MLS is a provider of home sale information and has compiled content from various sources. Some properties represented may not have actually sold due to reporting errors.
Philadelphia Real Estate
The median home value in Philadelphia, PA is $205,900. This is lower than the county median home value of $223,800. The national median home value is $338,100. The average price of homes sold in Philadelphia, PA is $205,900. Approximately 47.02% of Philadelphia homes are owned, compared to 42.7% rented, while 10.28% are vacant. Philadelphia real estate listings include condos, townhomes, and single family homes for sale. Commercial properties are also available. If you see a property you’re interested in, contact a Philadelphia real estate agent to arrange a tour today!
Philadelphia, Pennsylvania 19107 has a population of 1,596,865. Philadelphia 19107 is less family-centric than the surrounding county with 20.04% of the households containing married families with children. The county average for households married with children is 21.3%.
The median household income in Philadelphia, Pennsylvania 19107 is $52,649. The median household income for the surrounding county is $52,649 compared to the national median of $69,021. The median age of people living in Philadelphia 19107 is 34.8 years.
Philadelphia Weather
The average high temperature in July is 87 degrees, with an average low temperature in January of 26 degrees. The average rainfall is approximately 47.2 inches per year, with 13.1 inches of snow per year.
