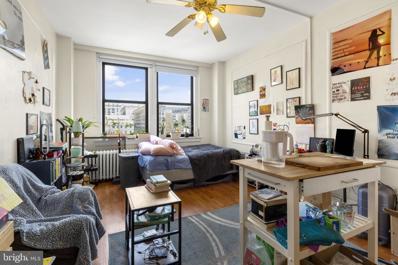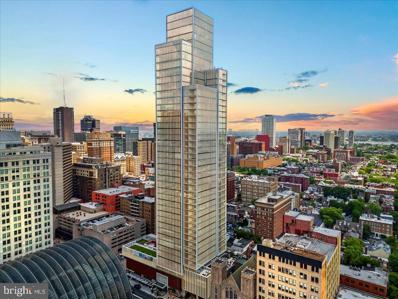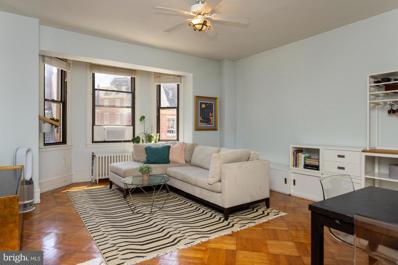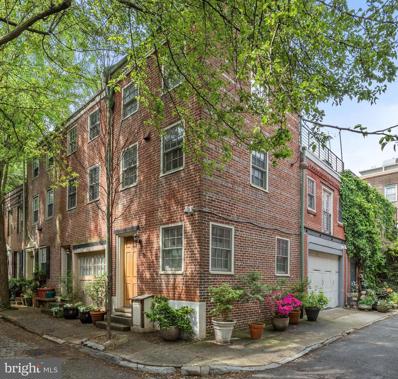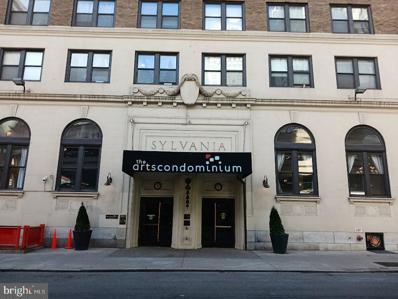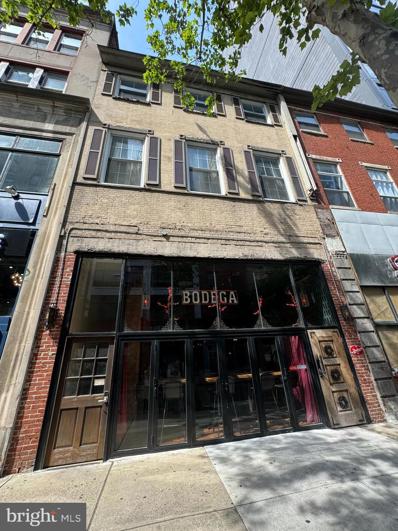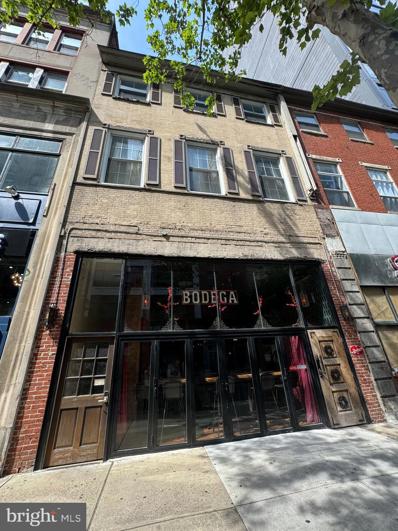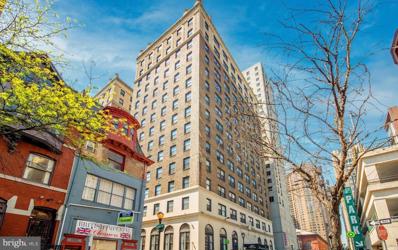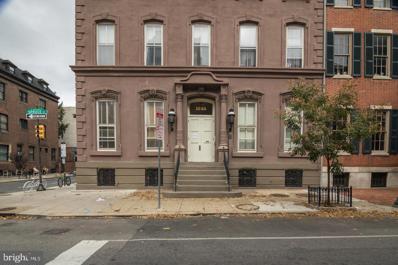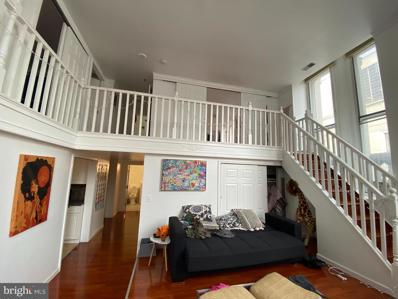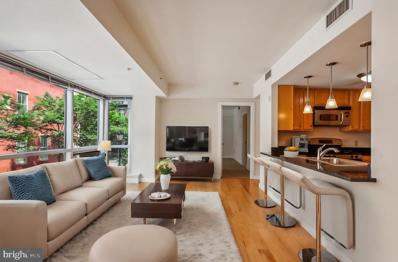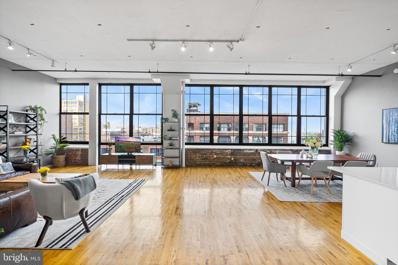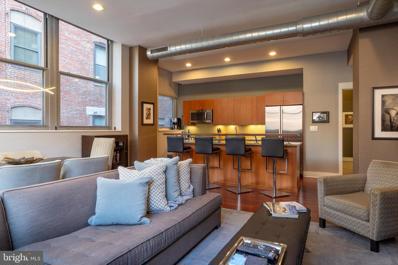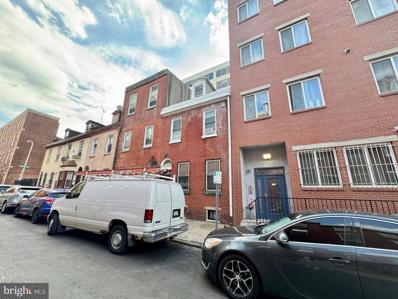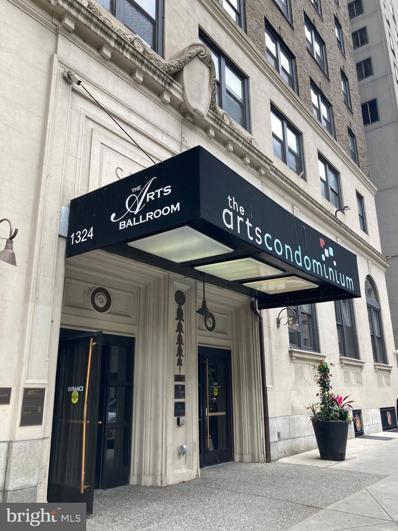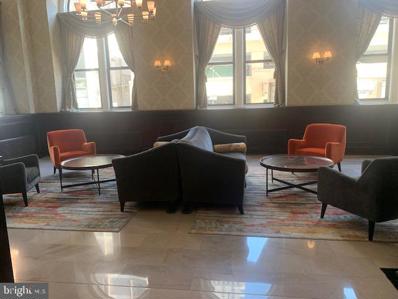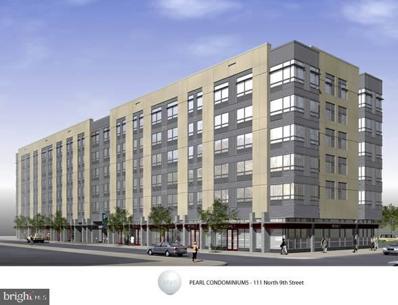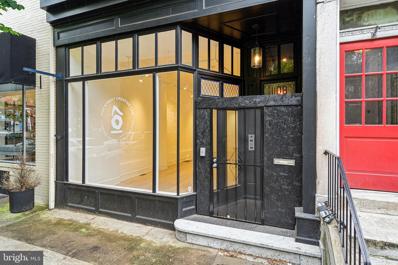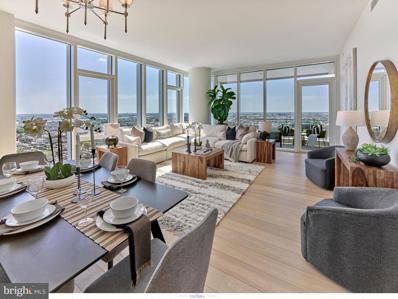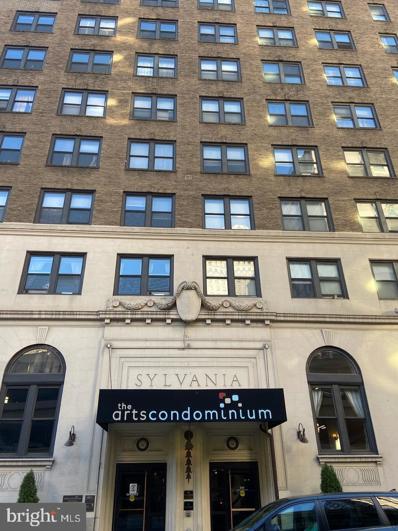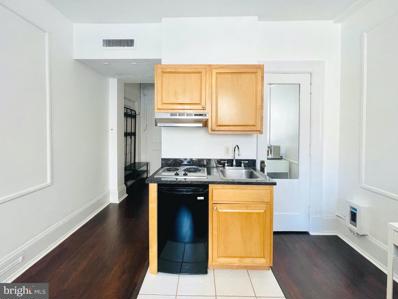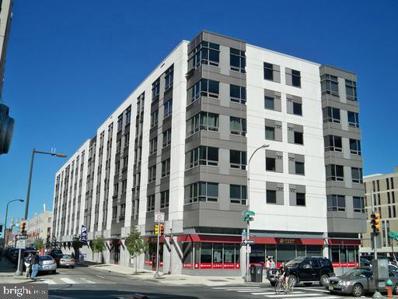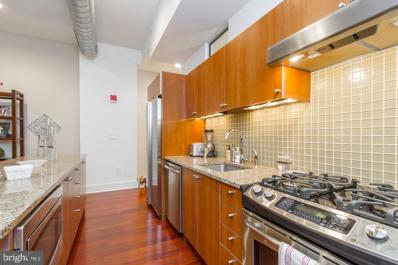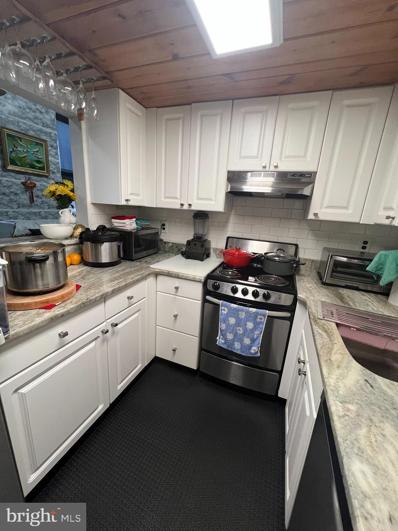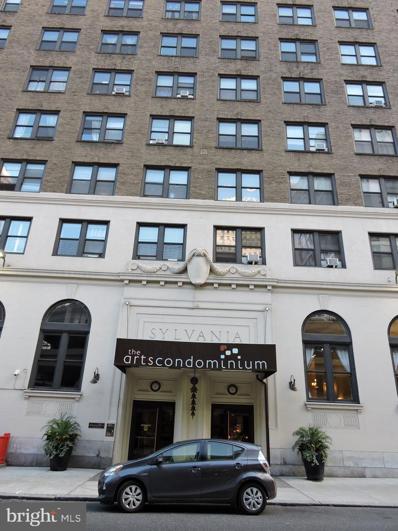Philadelphia PA Homes for Rent
- Type:
- Single Family
- Sq.Ft.:
- 318
- Status:
- Active
- Beds:
- n/a
- Year built:
- 1900
- Baths:
- 1.00
- MLS#:
- PAPH2366742
- Subdivision:
- Avenue Of The Arts
ADDITIONAL INFORMATION
This lovely studio condo is in the Arts Condominium building, just off Broad Street on the Avenue of the Arts. Live right in the middle of Philadelphia's favorite shopping, dining, entertainment and MUCH more. There's plenty of public transportation options right outside your door, so this unit is ideal for commuters. All utilities are included with HOA dues and you also have shared access to laundry and fitness facilities in the building. There's also a large common room with couches, wi-fi and TV for resident use. The unit itself is charming, with vast skyline views, large windows for natural light, hardwood flooring, a kitchenette, plenty of shelving and a large closet. About The Neighborhood: An ideal Center City location, The Arts Condo building is right in the heart of Midtown surrounded by the city's best restaurants, cafes, theaters, galleries and other entertainment. Many grocery options. Walkable to almost everything. The Broad Street subway line is a half block away; City Hall just two blocks away, and a PATCO train stop right across the street. Additionally, the building has a bike room for safe storage.
- Type:
- Single Family
- Sq.Ft.:
- 3,726
- Status:
- Active
- Beds:
- 3
- Year built:
- 2022
- Baths:
- 4.00
- MLS#:
- PAPH2368386
- Subdivision:
- Avenue Of The Arts
ADDITIONAL INFORMATION
Exceptional Center City living awaits in this three-bedroom, three-and-a-half-bathroom high-floor showplace featuring exquisite designer interiors, two private terraces, garage parking and spectacular views at Arthaus â Philadelphia's newest amenity-rich luxury condominium set in the heart of vibrant Avenue of the Arts. Spanning an enviable 3,726 square feet, Residence #3602 impresses with 10-foot-tall ceilings, wide-plank oak floors and walls of windows framing commanding views to the south, east and west. The gracious foyer ushers you to the sun-drenched great room, where generous living and dining areas are surrounded by jaw-dropping vistas, a gas fireplace and a west-facing terrace perfect for sunset cocktails. Elevate every culinary endeavor in the custom eat-in kitchen featuring sleek Polar White Poggenpohl cabinetry and a massive waterfall island trimmed with Golden Gate quartz countertops. The oversized butler's pantry and aÂfleet of upscale Wolf, Sub-Zero and Asko appliances make lavish entertaining effortless. The home's desirable split-bedroom layout places the remarkable owner's retreat in the eastern wing. Here, the king-size bedroom opens to a sunny southern balcony. Two walk-in closets attend to wardrobe needs, while the large den is ideal as an office, media room, dressing area or luxurious glam room. Retreat to the owner's en suite spa bathroom to enjoy a freestanding soaking tub, frameless shower and separate water closet wrapped in stunning designer-sourced finishes, including Poggenpohl cabinetry, quartz counters, lighted Robern vanity mirrors and floor-to-ceiling marble tile. In the west wing, two spacious and bright secondary suites boast roomy closets and well-appointed private bathrooms. A chic powder room, a large bonus room, and a full-size laundry room with a front-loading Asko washer-dryer complete this phenomenal Philadelphia home. At Arthaus Condominiums, daily life is effortless, secure and convenient, with an army of attentive staff members ready to accommodate every need. Get about town in the chauffeur-driven town car or enjoy secure valet parking of your own vehicle. The 24-hour concierge service stands ready to suggest exciting entertainment and dining options. Laundry and dry-cleaning service and access to storage lockers complete the exceptional maintenance-free Arthaus lifestyle. Enjoy resort-like living all year round with more than 36,000 square feet of amenities across two floors. The 75-foot indoor pool and hot tub are surrounded by lounge chairs, while the adjacent lawn and upper-level sundeck welcome passive recreation alongside iconic city views. Al fresco dining is irresistible, with grill stations and outdoor seating surrounded by lush landscaping and a shimmering reflecting pool. Hone your urban gardening skills in planter beds and the one-of-a-kind rooftop greenhouse. Get your pulse racing in the fitness center, and relax in the steam rooms and saunas. A club lounge and conference room are perfect for gathering, while the library invites you to curl up with a good book. Two demo/catering kitchens open to indoor/outdoor dining rooms. Even Fido is spoiled at Arthaus, thanks to the convenient dog run and pet wash. Ideally located in the heart of Center City, Arthaus offers unparalleled access to Philadelphia's finest attractions. Head to The Kimmel Cultural Campus directly across the street for performances by The Philly Pops and the city opera, ballet and chamber orchestras. Stroll Rittenhouse and Washington squares, and enjoy access to the city's best art museums, universities, hospitals, shopping, dining and nightlife, including Whole Foods, Acme, Target, Reading Terminal Market, the Fashion District and the Shops at Two Liberty. Access to transportation is unbeatable with PATCO and SEPTA trains and excellent bus service right outside your door. Luxurious, effortless high-end, turn key living at its best, DO NOT WAIT! Some photos have been virtually staged.
- Type:
- Single Family
- Sq.Ft.:
- 797
- Status:
- Active
- Beds:
- 1
- Year built:
- 1920
- Baths:
- 1.00
- MLS#:
- PAPH2367928
- Subdivision:
- Washington Sq West
ADDITIONAL INFORMATION
Beautifully maintained condo at the Lenox Condominiums that runs from Spruce Street to the back of the building. The unit is on the southwest corner of the building with large scale rooms and great light. There is an elegant entry vestibule that can be used as flex space for a home office, den, etc. The fully renovated bathroom is off the vestibule, which has two closets. The large, combined living and dining room faces south and has a bay window that floods the room with light. It also has a ceiling fan. The renovated kitchen has custom cabinets, stainless steel appliances and granite counter tops. The bedroom is at the back of the unit and faces the back of the building, so it is very quiet. There is also a wall of closets. The association allows individual owners to install central air conditioning and washers/dryers with prior approval by the board, and many owners have installed them. The Lenox Condominium was designed by famed New York architects Clinton and Russell. It was built in 1920 and renovated into condominiums in 2004-5. The units have large scale rooms, high ceilings, lots of windows and most units have their original architectural elements. It is a Doorman building and is centrally located at the southern end of Mid-town Village in the Washington Square West Neighborhood. It is 2 blocks from the great shops, restaurants, theatres and nightlife of Midtown Village, Walnut Street, and the Avenue of the Arts. It is also just a few blocks from Thomas Jefferson and Pennsylvania Hospitals. There are many public transportation options within a few blocks of the Lenox. The condo fees include a 24/7 door staff, heat, hot water, and high-speed internet. The owners pay their own electric and Cable TV. The building offers additional storage for a small fee with a unit currently allocated to this condo. There are many gym and day care options in the neighborhood. The Lenox is a pet friendly building.
- Type:
- Townhouse
- Sq.Ft.:
- 1,999
- Status:
- Active
- Beds:
- 2
- Lot size:
- 0.02 Acres
- Year built:
- 1875
- Baths:
- 3.00
- MLS#:
- PAPH2367044
- Subdivision:
- Washington Sq West
ADDITIONAL INFORMATION
Welcome to this exquisite home located on a picturesque corner in Washington Square West. The unique architectural design has combined 3 historic properties into one and boasts 2380 usable above-ground square feet and is the epitome of modern luxury and city living. As you step inside, from the attached 2-car garage you will be delighted by the first floor featuring a bedroom, a full bathroom, and office space. Make your way to the second level to be greeted by a beautifully designed interior featuring recessed lighting and skylights that flood the space with natural light. The gourmet kitchen is a chef's dream, complete with a breakfast bar, stainless steel appliances, premium counters, and an island - perfect for meal prep. The main level also includes a living room, dining area, den, and powder room, offering versatility and functionality. The third floor is home to the primary bedroom suite, with an ensuite bathroom that is a true oasis, featuring a separate shower, soaking tub, double sinks, and ample natural light. One of the highlights of this home is the roof deck, providing a private outdoor space with breathtaking views of the surrounding area. With central AC, gas heat, and a washer/dryer in the unit, this home offers comfort and convenience in every detail. Conveniently located on a corner lot with a semi-detached building style, this property also features a large 2-car attached garage, ensuring parking is always hassle-free. Don't miss the opportunity to make this remarkable property your new home. Schedule a showing today and experience luxury city living at its finest!
- Type:
- Single Family
- Sq.Ft.:
- 317
- Status:
- Active
- Beds:
- n/a
- Year built:
- 1900
- Baths:
- 1.00
- MLS#:
- PAPH2353634
- Subdivision:
- Avenue Of The Arts
ADDITIONAL INFORMATION
Prime location in the heart of Center City. Live in or add this investment to your rental porfolio. Studio, one bath, wood floor, electric cooktop, full size refrigerator, ceiling fan, portable a/c, closet. Tile bathroom with showel stall. Huge, impressive secured Lobby with 24/7 attendant on duty. Elevator, hi-rise building. Free WIFI in the lobby and community room areas. Fitness room and bike room in building. Condo fee includes heat, water, electric, wifi, building insurance. Fitness room, community room. Pet friendly. Convenient to Jefferson U&H, theatres, banking, shopping, trendy bar and restaurants, Independence Hall, Reading terminal, NJ PATCO high speed line, public transit.
$750,000
1223 Street Philadelphia, PA 19107
- Type:
- Business Opportunities
- Sq.Ft.:
- n/a
- Status:
- Active
- Beds:
- n/a
- Lot size:
- 0.08 Acres
- Year built:
- 2005
- Baths:
- MLS#:
- PAPH2364656
ADDITIONAL INFORMATION
Famous Latin-American kitchen and bar. Prime downtown Center City Philly location; cozy outdoor patio "The Hacienda" Bar and restaurant - complete remodel 3 years ago. Great and easy business to operate - only 40 hours per week. Earn $300k per year - financials to prove! Closed 2 days per week. Full basement with high ceilings. Four apartments (three 1 BR, 1 BA; one 2-story 3 BR, 2 full BA). Fully rented; liquor license included. Owner may consider selling business and real estate separately; however, business must sell first. Real estate $2,000,000; business with liquor license $750,000.
$2,750,000
1223 Walnut Street Philadelphia, PA 19107
- Type:
- General Commercial
- Sq.Ft.:
- 6,696
- Status:
- Active
- Beds:
- n/a
- Lot size:
- 0.08 Acres
- Year built:
- 2005
- Baths:
- MLS#:
- PAPH2363316
ADDITIONAL INFORMATION
Famous Latin-American kitchen and bar. Prime downtown Center City Philly location; cozy outdoor patio "The Hacienda" Bar and restaurant - complete remodel 3 years ago. Great and easy business to operate - only 40 hours per week. Earn $300k per year - financials to prove! Closed 2 days per week. Full basement with high ceilings. Four apartments (three 1 BR, 1 BA; one 2-story 3 BR, 2 full BA). Fully rented; liquor license included. Owner may consider selling business and real estate separately; however, business must sell first. Real estate $2,000,000; business with liquor license $750,000.
- Type:
- Single Family
- Sq.Ft.:
- 319
- Status:
- Active
- Beds:
- n/a
- Year built:
- 1900
- Baths:
- 1.00
- MLS#:
- PAPH2362138
- Subdivision:
- Avenue Of The Arts
ADDITIONAL INFORMATION
This charming, affordable studio in the Arts Ballroom building is completely turnkey. This unit features hardwood floors throughout the entrance, main room & walk-in closet. The kitchen has tile flooring, modern wood cabinetry and a stainless steel mini-fridge. This is one of the very few units in the building with a walk-in closet. The bathroom of this unit is a classic design of black & white tiles, a bathtub, medicine cabinet & additional built-in storage above the toilet. The building features a grandiose lobby from its days as a luxury hotel, 24/7 security, professional on-site management, maintenance staff, a fitness center, ample laundry facilities, bicycle storage, and a relaxing community area. In addition to all of these amenities, all utilities are also included in the monthly HOA fee: heat, air conditioning, electric, water, sewer, trash & internet! This unit is in an incredible location, right on the Avenue of the Arts and convenient to all Center City has to offer. Hundreds of restaurants, bars & cultural institutions all within a 10 minute stroll out your front door. Additionally, access to the Broad Street Line is at the end of the block that allows quick access to the stadiums & Temple University. PATCO, Market Frankford & Regional Rail stations are also just a short walk away.
- Type:
- Other
- Sq.Ft.:
- 864
- Status:
- Active
- Beds:
- 1
- Year built:
- 1900
- Baths:
- 1.00
- MLS#:
- PAPH2344208
- Subdivision:
- Washington Sq West
ADDITIONAL INFORMATION
Discover the charm of this upgraded 864 sq. ft. Bi-Level Loft Condominium featuring a spacious bedroom, modern kitchen with granite counters, and stainless appliances. Enjoy the bright living room with large windows, ample storage, and closet space for productivity. Located in the vibrant Washington Square West neighborhood, close to major attractions and with excellent walk, transit, and bike scores, this home offers convenience and excitement in a desirable location.
- Type:
- Townhouse
- Sq.Ft.:
- 906
- Status:
- Active
- Beds:
- 3
- Year built:
- 1900
- Baths:
- 2.00
- MLS#:
- PAPH2363186
- Subdivision:
- Center City
ADDITIONAL INFORMATION
victory building at 10 and chestnut,cross to jefferson hospital,close to everywhere in city,403E has 3 bed 2 bath,it's just a short walk from Reading Terminal Market, Chinatown, Jefferson Hospital, Walnut Street restaurants and main historic sites. The Condo is also central air. Featuring 24 hr. security, a gorgeous main lobby entrance, elevator, unique French 2nd Empire style architecture, amazing staircases, skylights and hallways, bellman, fitness center. This Unit has bilevel ,main level has living room/kitchen/dining and 1 bed room and full bath;upper level addition has 2 bedroom 1 full bath,high ceiling ,floor to ceiling windows ,great lighting.great place in center city. currently tenants occupied $2600/month till 3/31/2025.
- Type:
- Single Family
- Sq.Ft.:
- 1,000
- Status:
- Active
- Beds:
- 2
- Year built:
- 2005
- Baths:
- 2.00
- MLS#:
- PAPH2362538
- Subdivision:
- Washington Sq West
ADDITIONAL INFORMATION
Welcome to Le Grenier - Unit 202. A rarely offered â Spacious and Modern 2 Bedroom, 2 Bath Apartment with Windows Galore, Hardwood Floors, Beautiful Kitchen, Spacious Bedrooms, Fabulous Closet and Storage Space and one of the best layouts around (Both Bedrooms on opposite sides). Enter this beautiful unit into an expansive Foyer area with Coat Closet and leading to a Large Living Room/Dining Room with Floor to Ceiling Windows Surround, Wide Plank Maple Flooring, Functional Kitchen with lots of Cabinet Space, Black Absolute Granite Counter Tops, Stainless Steel Appliances, Plus an Expansive Granite Breakfast Bar with Designer lighting above. Master Bedroom Suite with a Wall of Windows, Huge Walk in Closet and a Full oversized Bath tastefully done with Crema Marfil Imported Marble plus a Walk in Frameless Glass Shower and a front-loading Washer/Dryer. The Guest Bedroom/Office has lots of Windows and Large Closet. Just off of this Guest Bedroom is the 2nd Full Marble Bath. The Le Grenier is a Fabulous and well-maintained Boutique Building approximately 15 years young and located in the heart of Washington Square West. The Main Lobby area features a very comfortable lounge like sitting area. The building has a 24/7 Security System and elevator. Centrally located to all the city has to offer and within walking distance to many Restaurants, Caféâs, Parks, Playgrounds, Shopping and Public Transportation.
- Type:
- Single Family
- Sq.Ft.:
- 1,208
- Status:
- Active
- Beds:
- 1
- Year built:
- 1900
- Baths:
- 1.00
- MLS#:
- PAPH2361486
- Subdivision:
- Callowhill
ADDITIONAL INFORMATION
Nestled in the heart of Callowhill's Loft District, this remarkable loft seamlessly blends contemporary urban living with echoes of the past. If walls could whisper tales of the city's evolution, this stylish abode would have a symphony to share. Located in the Old Shoe Factory Condominiums, residence 704 has soaring ceilings, windows for days, and wide open space! The oversized living area, framed with exposed brick and industrial warehouse-style windows is perfect for entertaining, The recently renovated kitchen features sleek new quartz countertops and updated stainless appliances. Whether you're whipping up a quick morning espresso or hosting a soirée with friends, the open concept kitchen, dining, and living spaces give unlimited flexibility. The lofted bedroom offers a spacious layout and city views. The bathroom features a double vanity, new tile flooring, great storage and laundry. Additional storage is tucked throughout the condo, up high, down low, and everywhere in between! Make your move to this impressive condo, central to the city's major arteries, great dining and entertainment, public transportation, awesome nearby pizza, a Rail Park that's perfect for pets, and so much more.
- Type:
- Single Family
- Sq.Ft.:
- 1,641
- Status:
- Active
- Beds:
- 2
- Year built:
- 2007
- Baths:
- 2.00
- MLS#:
- PAPH2360862
- Subdivision:
- Washington Sq West
ADDITIONAL INFORMATION
This is an amazing property with a Deeded Valet Parking space. The Western Union Building is one of Washington Square Westâs most desirable condominium buildings. This is a premier doorman building and this corner unit has 1,641 square feet, two-bedrooms, two-bathrooms and includes an additional flex space that can be used for an office, den, or TV space. It also comes with valet garage parking for an SUV sized vehicle. The home has 12â ceilings with oversized windows, custom shades, and exposed industrial duct work. The hardwood flooring throughout is Brazilian cherry and the bedrooms have Berber carpeting. The expansive entry vestibule includes a double closet and hallway that leads to the laundry and utility room. A long gallery style hallway leads past the bonus room to the main living area. The large principal bedroom is off to the right and includes an ensuite bathroom, walk in closet, carpeting and blackout shades. The photos show a king-sized bed, which provides a scale for the size of the room. The bathroom has a double vanity, oversized walk-in glass shower and a deep spa soaking tub. The great room is lined with two walls of windows and flooded with light. The living room, dining room and kitchen share this open-concept space. The kitchen has custom cabinets, granite countertops, glass back splash and stainless-steel appliances. The large island allows bar stool seating, custom lighting, and plenty of counter space. There is a full bathroom off the other side of the living room and a second bedroom that in the photos is set up as a den with a fold out sofa. The historic Western Union Telegraph building was converted into luxury condominiums in 2008 using the designs of famed neighborhood architect Cecil Baker & his Partners. The monthly condominium fee includes the 24-hour concierge door person, a fitness center on the same floor as this unit, dog relief area, water, and gas for cooking. The buildingâs garage offers a 24-hour valet service. The front door, garage, elevators, and gym all require key card access. Owners pay for electricity, which is billed monthly by the association and a monthly valet parking fee of $230. The building is conveniently located in the heart of Center City in the Washington Square West neighborhood. This neighborhood has some of the cityâs best restaurants, shops, theaters, and other nightlife of Midtown Village, Walnut Street, and the Avenue of the Arts. Thomas Jefferson University and Pennsylvania Hospitals are just a couple of blocks away. Washington Square and Rittenhouse Square parks are just a few blocks away on Locust Street. There are also many gym and daycare options nearby. The building has a 100 walk score, 100 public transportation score and an 89 bike score. There are many bike lanes throughout the neighborhood that connect with bike trails throughout the city, parks, and suburbs.
- Type:
- Townhouse
- Sq.Ft.:
- 1,576
- Status:
- Active
- Beds:
- 4
- Lot size:
- 0.03 Acres
- Year built:
- 1925
- Baths:
- 3.00
- MLS#:
- PAPH2359970
- Subdivision:
- Chinatown
ADDITIONAL INFORMATION
Huge Price Adjustment!!! Don't miss this chance to own a beautiful 4 Bed, 2.5 Bath 2.5-story row house in Chinatown. The first floor boasts a large living room, a modern kitchen, and a half bath. Step out of the kitchen to a spacious backyard perfect for gardening. The second floor features 3 well-sized bedrooms and 2 full baths. The finished attic offers additional spacious living space. This home won't last longâcome see it before it's gone!
- Type:
- Single Family
- Sq.Ft.:
- 318
- Status:
- Active
- Beds:
- n/a
- Year built:
- 1900
- Baths:
- 1.00
- MLS#:
- PAPH2357464
- Subdivision:
- Center City
ADDITIONAL INFORMATION
Investor Alert: Looking for a wise investment opportunity in an intimidating market? Unheard of opportunity to own a condo in the historic Arts Condominium Building. Easy investment. The numbers make sense (approx. $500 per month) This classic building boasts all of the most desirable amenities, plus itâs Center City location is a stoneâs throw from some of the best restaurants the City of Philadelphia has to offer, world class performance spaces like the Kimmel Center, Suzanne Roberts Theater, and The Academy of Music, nationally ranked Jefferson Hospital and Pennsylvania Hospital minutes from the door, with Drexel and University of Pennsylvania an easy commute away. Transportation is a breeze with NJ PATCO trains across the street, SEPTA subway or the extensive bus system is extensive. There is a plethora of shops, cafes, taverns within easy walking or biking distance. The perks of this condo are undeniable, with 24 hour front desk attendant, a state of the art fitness center, newly renovated lobby and community space, on-site laundry facility, free Comcast wireless in the building. On site bicycle parking for additional fee. Pet friendly building (1 cat or 1 dog; 40 lb limit). Utilities are included in the price of rent.
- Type:
- Single Family
- Sq.Ft.:
- 342
- Status:
- Active
- Beds:
- n/a
- Year built:
- 1900
- Baths:
- 1.00
- MLS#:
- PAPH2357460
- Subdivision:
- Center City
ADDITIONAL INFORMATION
Back on the market! Investor Alert: Looking for a wise investment opportunity in an intimidating market? Unheard of opportunity to own two units in the historic Arts Condominium Building. Selling 2 studio units (#1017 PAPH2357460) & (#1209 PAPH2357464 ) together or individually. The numbers make sense. This classic building boasts all of the most desirable amenities, plus itâs Center City location is a stoneâs throw from some of the best restaurants the City of Philadelphia has to offer, world class performance spaces like the Kimmel Center, Suzanne Roberts Theater, and The Academy of Music, nationally ranked Jefferson Hospital and Pennsylvania Hospital located minutes from the door, with Drexel and University of Pennsylvania an easy commute away. Transportation is a breeze with NJ PATCO trains across the street, SEPTA's subway is nearby, the bus system is extensive and a plethora of shops, cafes, taverns are within easy walking or biking distance. The perks of this condo are undeniable, with 24 hour front desk attendant, a state of the art fitness center, newly renovated lobby and community space, on-site laundry facility, free Comcast wireless. On site bicycle parking for additional fee. Pet friendly building (1 cat or 1 dog; 40 lb limit). No utility expenses for the owner, utilities are included in the rent.
- Type:
- Single Family
- Sq.Ft.:
- 607
- Status:
- Active
- Beds:
- 1
- Year built:
- 2007
- Baths:
- 1.00
- MLS#:
- PAPH2350818
- Subdivision:
- Center City
ADDITIONAL INFORMATION
One of the newer buildings in Chinatown, perfectly located for primary living or INVESTMENT. This condo comes with on-site property management and secured entry! Beautiful hardwood floor throughout the living room and bedrooms, energy-saving zoned heating and cooling, and many windows allowing the beautiful morning sun to pour into this unit. Washer and dryer in the apartment. More features to love: walking distance to area hospitals such as Thomas Jefferson, Hahnemann, Penn! Also walkable to many popular destinations like The Reading Terminal Market, with some of the best sandwiches in the country, and Franklin Square, open year round with excellent and year-round activities such as mini-golf, a carousel, and notable food vendors. Great shopping just a few blocks away. Close to public transportation. On-site parking available! (pay separately). Condo fee includes water, common area maintenance, trash removal, snow removal.
$2,600,000
1108 Pine Street Philadelphia, PA 19107
- Type:
- Single Family
- Sq.Ft.:
- n/a
- Status:
- Active
- Beds:
- n/a
- Lot size:
- 0.05 Acres
- Year built:
- 1968
- Baths:
- MLS#:
- PAPH2356374
- Subdivision:
- Washington Sq West
ADDITIONAL INFORMATION
An extensively renovated commercial property is offered.Ideally located on Pine Street within the heart of Washington Square West's Antique Row and overlooking the verdant Kahn Park. The recently renovated property is steps from Seger Park, Good Karma Cafe, Whole Foods, Acme, Bleu Sushi, Tria Cafe, Varga, Mixto, Platoon Fitness and SEPTA bus routes. The first floor commercial space contains 2500 Sqft of lease-able area. Currently built-out for an art gallery, minor improvements could accommodate a wide array of business models.On the upper 2 floors, 4 renovated one-bedroom, one-bathroom apartments are found. Newer systems ( 2022), separately metered units/CA. 1 rear off street parking space readily repurposed into an entertainment area.
$1,610,000
301 S Broad Unit 2802 Philadelphia, PA 19107
- Type:
- Single Family
- Sq.Ft.:
- 1,817
- Status:
- Active
- Beds:
- 2
- Year built:
- 2022
- Baths:
- 3.00
- MLS#:
- PAPH2354958
- Subdivision:
- Avenue Of The Arts
ADDITIONAL INFORMATION
A FULLY FURNISHED, FULLY WOW DECORATED 2BED, 2.5 BATH, 1817 SF single-level residence with Delaware River and southern views priced at $1,610,000 ! Welcome to Arthaus, a commanding new residential high-rise in Philadelphiaâs performing arts district. This maintenance-free, move-in-ready corner home offers high-end interior design, resort amenities, white glove services, and the utmost privacy. Tax abatement is available. Whether you're a busy professional, retiree, or globe trotter, 2802 is a MUST-SEE! Arthaus impresses you from the moment you arrive. The beautifully grained, solid wood front door swings open to a gracious foyer that's long and spacious, perfect for displaying an art collection. There's also a powder room and coat closet. The entrance meets a hallway to the sleeping wing, where you'll find the laundry area. Straight ahead is the great room with unobstructed Delaware River and bridge views. Soaring ceilings, floor-to-ceiling windows, wide-plank Havwood flooring in Fendi, and a weather-protected walk-out balcony make the great room feel bright and airy, with plenty of space for entertaining or relaxing with loved ones. Situated on the southeast corner of the building, the views go for miles without a single obstruction making the home feel totally private and tucked into the sky. The chefâs kitchen is ready for every occasion, with a stylish large center island that seats four. The white and silver ash white cabinets by Poggenpohl add a crisp look that commands attention. Super white Quartz covers the counters and backsplash. The high-end stainless appliance package includes Wolf, Bosch, Sub-Zero, and Asko appliances. The door fronts have been fully integrated into the cabinet design for a seamless, high-end, polished look. The primary suite and one guest bedroom are on the east side of the condominium, with river and bridge views. The second bedroom has an ensuite bathroom and is a perfect spot for visiting guests. They'll love the east-facing views of NJ. The guest bathroom has a walk-shower tiled in Porcelain Calacatta, a Kohler toilet, and Poggenpohl single sink vanity in polar white matte topped with super white quartz. The elegant owner's suite has a large walk-in closet and a generous sleeping area with river and Jersey views. The best-in-class bathroom package includes a Badeloft soak-in tub, double vanity with Robern mirrors, super white quartz marble and Poggenpohl cabinets, Olympic Sky grey marble floors and shower tile, and a Kohler toilet closet. Arthaus is a modern masterpiece crafted by renowned developer Carl Dranoff, designed by Kohn Pedersen Fox, and built by Intech Construction. Its architecture and amenities prioritize wellness and well-being, from the stunning Monet-inspired mosaic in the lobby to the private resort on the 6th and 7th floors, featuring a pool, fitness facilities, spa, salon, pet park, outdoor terraces, lawns, gardens, and more. White glove services include a 24-doorman, concierge, chauffeured town car, and valet. This home comes with 1 parking license. With the tax abatement, annual real estate taxes are approximately $3,365
- Type:
- Single Family
- Sq.Ft.:
- 343
- Status:
- Active
- Beds:
- n/a
- Year built:
- 1900
- Baths:
- 1.00
- MLS#:
- PAPH2354878
- Subdivision:
- Center City
ADDITIONAL INFORMATION
Invest or own a piece of Center City's beating heart! Your monthly HOA covers Electric, Heat/Air Water, basic CABLE TV with HBO, and amenities! This Studio, nestled in a corner unit, boasts 4 expansive windows, lofty ceilings, laminate flooring, and central air. Its kitchenette comes complete with a built-in Microwave, 2-top burner, and mini-fridge. Enjoy the convenience of a 3-piece tiled bathroom with a tub and ample natural light. Welcome to Arts Condo, a pet-friendly, 16-story high-rise in the heart of Center City. Secured access entry with wheelchair accessibility ensures peace of mind. Step into the grand, historically rich lobby adorned with original marble flooring and soaring ceilings, where a welcoming 24-hour Concierge awaits. Amenities include a surveillance system, a 24-hour Fitness Center, Community Room, and Business Center. On-site laundry facilities, operated via card and mobile app, offer convenience. Additionally, enjoy 24-hour emergency maintenance and bike storage for a nominal yearly fee. Arts Condo is home to The Arts Ballroom, a beautifully restored 1920s catering hall, and a barber shop. Positioned between the trendy Midtown Village and the famed Avenue of the Arts (housing City Hall, Kimmel Center, and Academy of Music), you're at the epicenter of culture and entertainment. Explore fine dining, upscale shopping, lush parks, theaters, UARTS, Jefferson Hospital and University, Drexel Med, all within walking distance. With various public transportation options and parking nearby, everything is within easy reach at The Arts Condo!
- Type:
- Single Family
- Sq.Ft.:
- 318
- Status:
- Active
- Beds:
- n/a
- Year built:
- 1922
- Baths:
- 1.00
- MLS#:
- PAPH2342942
- Subdivision:
- Avenue Of The Arts
ADDITIONAL INFORMATION
Welcome to this rarely available fully furnished studio at the Arts Condominium, nestled in the heart of the vibrant Rittenhouse/Avenue of the Arts area. This thoughtfully designed property boasts high privacy and an abundance of natural sunlight. Whether you're looking for your own cozy retreat or a lucrative investment opportunity, this studio is ideal for rentals. Step inside this inviting home with its open layout and discover a wealth of features. Oversized windows bathe the space in light, complementing the hardwood flooring throughout. The updated kitchenette showcases elegant granite countertops, an electric cooktop, a range hood, and plenty of storage space. You'll find convenience in the walk-in closet, providing additional storage, and the tiled bathroom features a full tub, a pedestal sink, and a lighted vanity. In addition to the cozy living space, this pet-friendly building offers a host of amenities. A grand lobby greets you with seating areas and free wifi, while a fitness center and community room invite you to stay active and social. On-site laundry facilities ensure convenience, and a 24/7 lobby attendant adds an extra layer of security. The condo fee does not only covers all the amenities above but also includes all utilities in the unit -- electric, heat, water, sewer, Comcast/Xfinity Performance Internet. Parking is no hassle with on-site bicycle parking available for an additional fee and plenty of nearby garages available for discounted monthly fee. Other on-site perks include a barber shop and secure package pickup. The location couldn't be more perfect, with easy access to I76 and I95, along with various public transport options nearby. Sports enthusiasts will appreciate the proximity to the new 76ers stadium, while culture lovers will enjoy being across from the Academy of Music. Fine dining, unique shopping experiences, world-renowned cultural destinations, and exciting nightlife are just steps away, making this home a true gem in the heart of center city.
- Type:
- Single Family
- Sq.Ft.:
- 910
- Status:
- Active
- Beds:
- 2
- Year built:
- 2007
- Baths:
- 2.00
- MLS#:
- PAPH2351386
- Subdivision:
- Chinatown
ADDITIONAL INFORMATION
For Sale-NEW WOOD LOOK FLOORS in living room and bedrooms! NEW TILE FLOORS in kitchen and bathrooms! NEW BATH VANITIES! FRESH PAINT! Welcome to Pearl Condominium, elevator mid-rise building in Chinatown, Center City. Live in or add this to your investment portfolio. Top Floor penthouse unit. Open concept, living room + kitchen combo, 2 bedrooms, 2 full baths. Main bedroom with en-suite full bathroom. Kitchen with breakfast bar, dishwasher, electric range/oven, refrigerator, built-in microwave, garbage disposal, cooking exhaust fan and clothes dryer vent out to exterior. Washer/dryer in unit. Newer water heater. Individual control heating/cooling systems. Carpet throughout. Electronic key fob entrance and entry intercom can be hooked up to landline or cellular phone. Security monitoring cameras in common areas. Pet friendly building, Condo Fee includes building maintenance, building insurance, water, heating/cooling in common area, security cameras in common area, trash/recycle, pest control, snow removal. Convenient to Jefferson U&H, T.U School of Podiatric Medicine just around the corner, banking, shopping, Chinatown, Reading Terminal Market, City Hall, PA Convention Center, Independence Hall, entertainment, trendy bar & restaurants, historical sites. Easy access to 95 & 76 highways, Ben Franklin Bridge and public transit. Parkway Parking lot adjacent to the building for additional fee.
- Type:
- Single Family
- Sq.Ft.:
- 887
- Status:
- Active
- Beds:
- 1
- Year built:
- 2007
- Baths:
- 1.00
- MLS#:
- PAPH2350460
- Subdivision:
- Washington Sq
ADDITIONAL INFORMATION
Premiere DELUXE one-bedroom condominium available for sale with 1 CAR PARKING in Washington Square. Gorgeous hardwood floors, 12ft. high ceilings, NYC loft living with modern appliances, kitchen island designed for cooking and entertaining and in unit laundry are just a few of the amenities this condo offers! The building is pet-friendly, offers a fitness center, 24 hour concierge and the parking garage is attached (Vehicles must be 60 inches in height or less) - welcome to The Western Union Building.
- Type:
- Single Family
- Sq.Ft.:
- 1,200
- Status:
- Active
- Beds:
- 4
- Lot size:
- 0.25 Acres
- Year built:
- 1910
- Baths:
- 2.00
- MLS#:
- PAPH2350978
- Subdivision:
- Chinatown
ADDITIONAL INFORMATION
This property is a combination of 2 units into a large 2 bed, 2 bath condo on the 6th floor of historic 1010 Race Street. This corner unit is drenched with natural light with exposures facing both south and east! As you enter the unit, you are greeted with a foyer featuring hardwood floors and tall ceilings. To the right, you will find the entrance to your master suite with tons of character and charm and practically wall to wall windows and exposed brick. The master also offers an amazing walk-in closet, additional reach-in closets, center city views and an en-suite bathroom. Back in to the foyer, you have a coat closet and pantry. The hallway leads you towards your updated kitchen, featuring white cabinetry, classic subway tile backsplash, stainless steel appliances including an oven range hood and a dishwasher. The kitchen has a window looking into the living area which offers great natural light with 3 windows, a ceiling fan, a dining area, and a formal living room accented with exposed brick walls. Off the living room you will find the guest bedroom which is also very spacious offering tall ceilings, city views and a ceiling fan. The 2nd bathroom is in the common area which is perfect for when entertaining guests or hosting family and friends. This property has a great and convenient layout! Close to restaurants, super markets, highway 676, 76. All Square footage are approximate and should be verified by the buyer. Schedule your tour today!
- Type:
- Single Family
- Sq.Ft.:
- 345
- Status:
- Active
- Beds:
- n/a
- Year built:
- 1922
- Baths:
- 1.00
- MLS#:
- PAPH2338276
- Subdivision:
- Avenue Of The Arts
ADDITIONAL INFORMATION
FOR SALE: Tenant occupied studio at the Arts Condominium -- situated just off of Center City East and the Avenue of the Arts. Great for rental income. Studio with beautiful laminate floors and an art deco bathroom. This sale includes an 8,000 BTU portable air conditioner. 2 closets -- a rarity in this building. Facing west. Located across from the Academy of Music, the Arts Condominium features: a grand lobby, a professionally-designed fitness center, on-site laundry facility, 24/7 lobby attendant, and cable ready units. Condo fee includes electric, heat, water, fitness center, and Comcast/Xfinity Performance Internet (resident responsible for Cable TV, if they opt for it). Free wireless Internet in lobby. On site bicycle parking for additional fee. Community room. Pet friendly building (1 cat or 1 dog; 40 lb limit). Please note that the owner of this property is a licensed PA real estate referral agent. Please note that the listing agent of this property is related to the owner. Also, please note this unit has a guaranteed lease through April 30, 2025, at a price of $1,099/month, with a great tenant.
© BRIGHT, All Rights Reserved - The data relating to real estate for sale on this website appears in part through the BRIGHT Internet Data Exchange program, a voluntary cooperative exchange of property listing data between licensed real estate brokerage firms in which Xome Inc. participates, and is provided by BRIGHT through a licensing agreement. Some real estate firms do not participate in IDX and their listings do not appear on this website. Some properties listed with participating firms do not appear on this website at the request of the seller. The information provided by this website is for the personal, non-commercial use of consumers and may not be used for any purpose other than to identify prospective properties consumers may be interested in purchasing. Some properties which appear for sale on this website may no longer be available because they are under contract, have Closed or are no longer being offered for sale. Home sale information is not to be construed as an appraisal and may not be used as such for any purpose. BRIGHT MLS is a provider of home sale information and has compiled content from various sources. Some properties represented may not have actually sold due to reporting errors.
Philadelphia Real Estate
The median home value in Philadelphia, PA is $157,000. This is higher than the county median home value of $152,400. The national median home value is $219,700. The average price of homes sold in Philadelphia, PA is $157,000. Approximately 45.41% of Philadelphia homes are owned, compared to 41.56% rented, while 13.03% are vacant. Philadelphia real estate listings include condos, townhomes, and single family homes for sale. Commercial properties are also available. If you see a property you’re interested in, contact a Philadelphia real estate agent to arrange a tour today!
Philadelphia, Pennsylvania 19107 has a population of 1,569,657. Philadelphia 19107 is less family-centric than the surrounding county with 21.16% of the households containing married families with children. The county average for households married with children is 21.17%.
The median household income in Philadelphia, Pennsylvania 19107 is $40,649. The median household income for the surrounding county is $40,649 compared to the national median of $57,652. The median age of people living in Philadelphia 19107 is 34.1 years.
Philadelphia Weather
The average high temperature in July is 87.5 degrees, with an average low temperature in January of 26.6 degrees. The average rainfall is approximately 46.8 inches per year, with 14.2 inches of snow per year.
